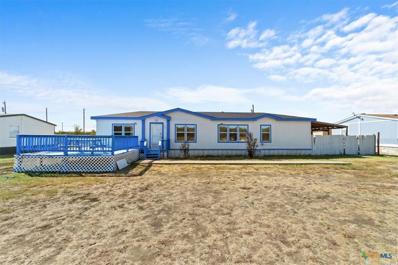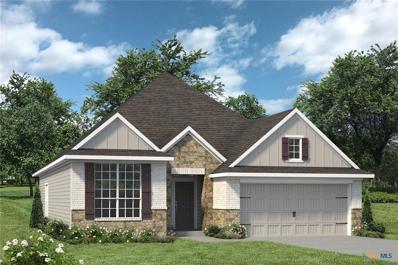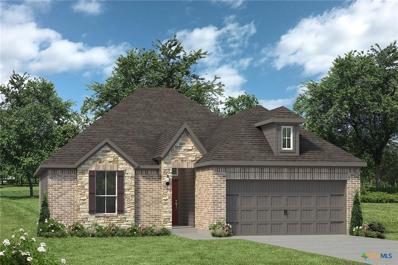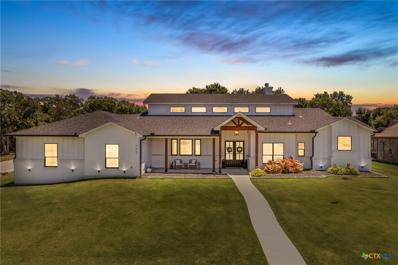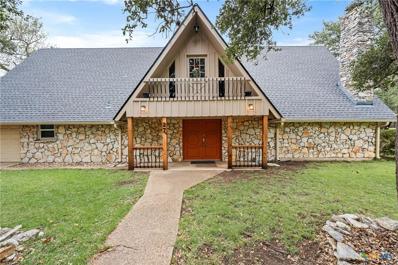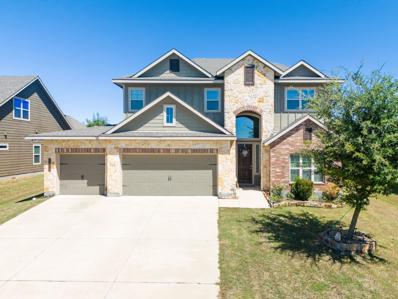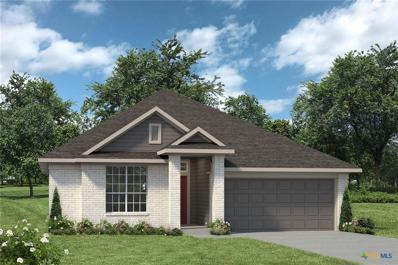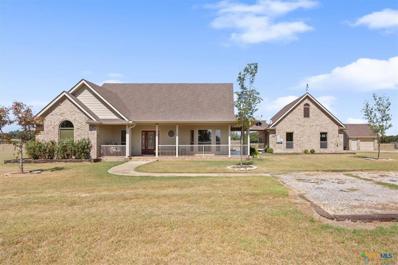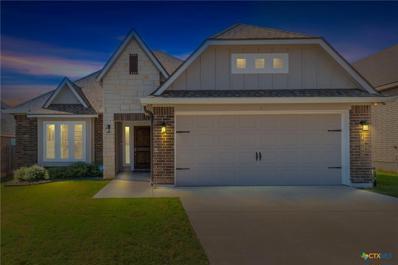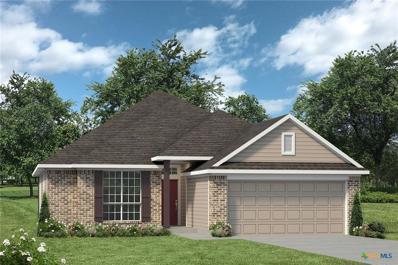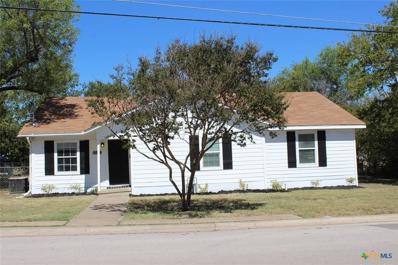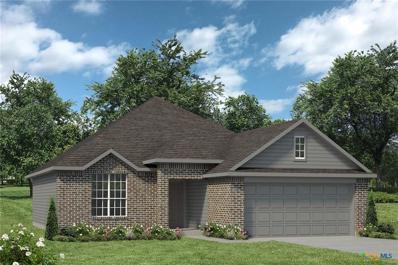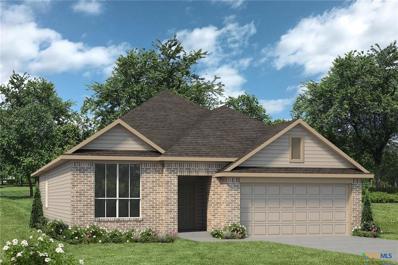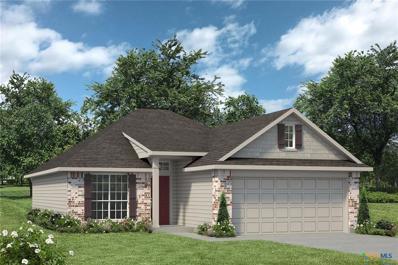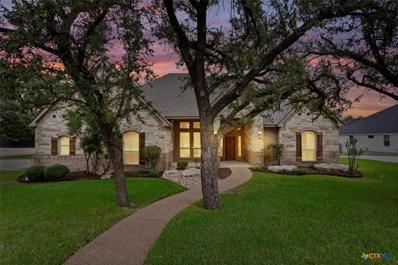Belton TX Homes for Sale
$199,000
475 Jackrabbit Road Belton, TX 76513
- Type:
- Manufactured Home
- Sq.Ft.:
- 1,680
- Status:
- Active
- Beds:
- 3
- Lot size:
- 0.5 Acres
- Year built:
- 2006
- Baths:
- 2.00
- MLS#:
- 559880
ADDITIONAL INFORMATION
Half Acre - No City Taxes! Discover the perfect blend of space, flexibility, and tranquility with this exceptional property now available for sale! The residence boasts 3 spacious bedrooms and 2 modern bathrooms. The open-concept living area is bright and airy, providing a welcoming space for family gatherings and entertaining. The well-appointed kitchen includes contemporary appliances, ample cabinetry, and a breakfast bar. The master suite features an en-suite bathroom with a relaxing soaking tub and a walk-in closet. Don’t miss out on making this incredible property your own.
$346,600
4662 Allison Drive Belton, TX 76513
- Type:
- Single Family
- Sq.Ft.:
- 2,043
- Status:
- Active
- Beds:
- 4
- Lot size:
- 0.14 Acres
- Year built:
- 2024
- Baths:
- 3.00
- MLS#:
- 559927
ADDITIONAL INFORMATION
This 4 bedroom, 3 bath home is exactly what you’ve been looking for. Featuring a secondary bedroom suite, it’s the perfect home for those looking for a private space for guests. With walk-in closets in every bedroom and dual walk-in closets in the primary, you won’t run out of storage space. Walk into your open concept living area, where you’ll have more than enough room to cuddle up or host all of your friends and family. Additional options included: Stainless steel appliances, a head knocker cabinet in Bathrooms 2 & 3, a decorative tile backsplash, an upgraded front door, integral miniblinds in the rear door, additional LED recessed lighting, two exterior coach lights, and a single basin kitchen sink.
$320,900
4656 Allison Drive Belton, TX 76513
- Type:
- Single Family
- Sq.Ft.:
- 1,662
- Status:
- Active
- Beds:
- 4
- Lot size:
- 0.14 Acres
- Year built:
- 2024
- Baths:
- 2.00
- MLS#:
- 559923
ADDITIONAL INFORMATION
This four-bedroom, two bath home is a great option for those looking for more bedrooms without a second story! You won’t believe your eyes as you walk into the great space that is the open concept living room, dining room, and kitchen. With all of its wonderful features, to include walk-in closets, granite countertops, and corner kitchen with island, you are sure to love this home! Additional upgrades include: stainless steel appliances, painted cabinets, tile backsplash, integral blinds for the rear door, and a walk-in shower in the primary bathroom.
$14,500,000
6731 E Fm 1123 Belton, TX 76513
- Type:
- Farm
- Sq.Ft.:
- 5,580
- Status:
- Active
- Beds:
- 3
- Lot size:
- 303.55 Acres
- Year built:
- 1990
- Baths:
- 5.00
- MLS#:
- 9601671
- Subdivision:
- Summer's Mill
ADDITIONAL INFORMATION
Summers Mill Ranch offers an unparalleled opportunity to own a premier 303-acre estate in the heart of Central Texas, where the historic Salado Creek meets the Lampasas River, creating over a mile of stunning waterfront. This expansive property is perfect for those seeking a private family retreat, investment potential, or development opportunities. As you enter through the gated entrance, a paved road leads to an exquisite custom-built home designed for both relaxation and entertainment. The 3-bedroom, 5-bath residence features an open-concept living, dining, and family area, with each room thoughtfully designed for comfort and style. The home’s oversized dining room, wood-paneled study, and spacious craft room cater to a variety of lifestyles, while the expansive back porch provides the perfect setting for enjoying serene Texas sunsets. Take in panoramic views or cool off in the pool surrounded by century-old oak trees that evoke childhood memories of exploration and adventure. Beyond the home, the ranch invites endless outdoor activities, from hiking and fishing to birdwatching and horseback riding. This meticulously maintained property offers endless potential for future development or simply enjoying the wide-open spaces. Located just north of the Village of Salado, Summers Mill Ranch is a rare Texas gem, combining natural beauty with modern amenities—ideal for both those who appreciate understated elegance and those who seek a show-stopping private retreat. Whether you're looking for a personal getaway or a sound investment, this ranch is a dream come true with limitless possibilities.
- Type:
- Single Family
- Sq.Ft.:
- 3,499
- Status:
- Active
- Beds:
- 4
- Lot size:
- 0.5 Acres
- Year built:
- 2019
- Baths:
- 4.00
- MLS#:
- 559576
ADDITIONAL INFORMATION
Nestled just minutes from Lake Belton, this stunning 4-bedroom home offers modern luxury and comfort. Set on over half an acre in the Belton school district, this property includes a dedicated office space, 3.5 bathrooms, and a spacious three-car garage. The home features an open layout designed for contemporary living, with a gourmet kitchen at its heart. Enjoy a large island, sleek quartz countertops, custom cabinetry and state-of-the-art KitchenAid appliances. Vaulted ceilings with reclaimed wood and stylish shiplap accent walls enhance the living spaces. A dual-sided wood-burning fireplace warms both the living room and the primary bedroom. The luxurious primary suite boasts dual walk-in closets, a lavish bath with a separate tub and shower and dual vanities. An additional mother-in-law suite provides flexible space for family or guests. Expansive sliding glass doors lead to a covered patio and a beautifully shaded backyard, perfect for relaxation and entertaining. This home is an absolute must see!
$375,000
27 Bluebonnet Loop Belton, TX 76513
- Type:
- Single Family
- Sq.Ft.:
- 2,353
- Status:
- Active
- Beds:
- 3
- Lot size:
- 0.22 Acres
- Year built:
- 1975
- Baths:
- 3.00
- MLS#:
- 559251
ADDITIONAL INFORMATION
When you hear "must see to appreciate", this home is the true epitome of that meaning. Nestled in Morgan's Point Resort, it boasts 2,352 square feet of comfort and privacy, conveniently located near restaurants, schools, and recreational areas on a double lot. The open floor plan is designed for creativity, featuring a kitchen with freshly painted cabinets, a waterfall tile backsplash, and Brazilian granite countertops. An updated downstairs bathroom includes a deluxe shower and granite countertops for added tranquility. If you're needing just a little private space for exercise or an office, there's a nook alongside the utility room to serve that purpose. The sellers have maintained the home to include the recent replacement of the roof with has 2 solar powered panels to save on electricity. Enjoy your morning coffee on the enclosed balcony while appreciating the surrounding wildlife. The layout offers flexibility for a primary bedroom either upstairs or downstairs. Outside, the spacious backyard invites you to relax and enjoy outdoor living. This home truly represents the best in comfort and style.
$1,200,000
123 Cumberland Dr Belton, TX 76513
- Type:
- Single Family
- Sq.Ft.:
- 3,776
- Status:
- Active
- Beds:
- 4
- Lot size:
- 0.5 Acres
- Year built:
- 2023
- Baths:
- 5.00
- MLS#:
- 3512946
- Subdivision:
- Tennessee Valley Estate
ADDITIONAL INFORMATION
Experience a new level of sophistication in this impeccably designed custom home, crafted by the prestigious Southern Native Builders. As you step through the entrance, you immediately see the thoughtfulness and attention to detail. The gourmet kitchen is a culinary masterpiece, featuring top-of-the-line white GE Cafe appliances, custom cabinetry, and a stunning oversized quartz island, perfect for entertaining with flair. The spacious master suite is a haven of luxury, offering a spa-like ensuite bath with a deep soaking tub, a frameless glass rain shower, and dual vanities framed by premium fixtures. Each additional bedroom is generously sized, providing comfort and privacy. This game room is a must see with endless possiblities! Huge space for watching movies and an accordian door that opens to the back patio. The outdoor living space is just as impressive, boasting a covered patio that extends your entertaining possibilities. Enjoy your serene, private backyard complete with custom pool—ideal for realxing, dining or simply unwinding. Built with uncompromising craftsmanship, every detail of this home speaks to its luxurious nature with hand-selected finishes, 123 Cumberland offers a lifestyle of distinction and elegance. Come take a look today!
- Type:
- Single Family
- Sq.Ft.:
- 2,128
- Status:
- Active
- Beds:
- 3
- Lot size:
- 0.65 Acres
- Year built:
- 2020
- Baths:
- 3.00
- MLS#:
- 559017
ADDITIONAL INFORMATION
Discover your dream home in this nearly new 2020 build, nestled on over half an acre in the highly sought-after Lake Belton ISD. This beautiful residence features three spacious bedrooms and two and a half bathrooms, all designed with an open floorplan that invites natural light and effortless living. Cozy up in front of the wood burning fireplace with your friends and family. Host holidays in the spacious kitchen with the built-in Double Ovens! The oversized master suite offers a private retreat, trey ceilings and complete with a generous walk-in closet. Enjoy outdoor living with an extended patio in the backyard, perfect for entertaining or relaxing in the shade of the mature trees that surround the property. A large shed with electricity provides ample storage for all your gear, while the extra-large driveway offers convenient parking for your boat or RV—just a quick 4-minute drive to the nearby boat ramps for easy access to Lake Belton. Experience the perfect blend of modern comfort and outdoor adventure in this exceptional home. Don’t miss your chance to make it yours!
$439,990
5313 Othello Dr Belton, TX 76513
- Type:
- Single Family
- Sq.Ft.:
- 3,108
- Status:
- Active
- Beds:
- 5
- Lot size:
- 0.19 Acres
- Year built:
- 2017
- Baths:
- 4.00
- MLS#:
- 9133831
- Subdivision:
- Three Creeks Ph Ii
ADDITIONAL INFORMATION
This BEAUTIFUL 5 bedrooms, 4 full bathrooms, 3103 SF home has what you are looking for! Amazing kitchen with a large island, granite countertops, white backsplash and dark cabinets that tie together to make it pop! A dedicated laundry room, walk-in pantry, formal dining room, and a study are just some of the amenities you will enjoy here.
$264,900
1029 Shelby Drive Belton, TX 76513
- Type:
- Single Family
- Sq.Ft.:
- 1,550
- Status:
- Active
- Beds:
- 3
- Lot size:
- 0.15 Acres
- Year built:
- 2024
- Baths:
- 2.00
- MLS#:
- 558302
ADDITIONAL INFORMATION
This beauty offers luxury living with 3 bedrooms and 2 baths. This beautiful home features large secondary bedrooms with walk-in closets. Open living, dining and kitchen provides abundant space, without all of the cost. The primary bedroom suite is fit for a king-sized bed, and features a large walk-in closet. Additional options included: Stainless steel appliances, three-sides brick home, a decorative tile backsplash, kitchen is prewired for pendant lighting, and a dual primary bathroom vanity.
$297,900
2808 Kneese Dr Belton, TX 76513
- Type:
- Single Family
- Sq.Ft.:
- 1,849
- Status:
- Active
- Beds:
- 3
- Lot size:
- 0.33 Acres
- Year built:
- 1998
- Baths:
- 2.00
- MLS#:
- 5059274
- Subdivision:
- Forrest Hill Ph I
ADDITIONAL INFORMATION
Upgraded, corner lot home in Belton within 5 minutes to Belton High School and UMHB, also down the street from Quail Meadows park. Enter this home into the spacious front room perfect for an office, formal dining, or second living area. This leads into the chefs kitchen that includes granite countertops, stainless steel appliances, and a breakfast bar. Continue through the dining area with an updated light fixture, into the beautiful sun room that leads into the private, fenced in backyard. The main living area includes an upgraded brick fireplace with wood features and an updated ceiling fan. Through the hallway you'll find the second bath that has been upgraded and two good sized bedrooms. The primary bedroom is situated on it's own side of the home and includes updated flooring and a ceiling fan, along with a jacuzzi tub, separate shower and dual sinks. This home has been upgraded with fresh interior paint, flooring and a new roof as of 7/22/24.
- Type:
- Single Family
- Sq.Ft.:
- 2,173
- Status:
- Active
- Beds:
- 4
- Lot size:
- 0.54 Acres
- Year built:
- 2006
- Baths:
- 3.00
- MLS#:
- 558811
ADDITIONAL INFORMATION
Welcome to your dream home at 204 Spring Meadow, a tranquil oasis nestled in a peaceful cul-de-sac just minutes from downtown Belton. This spacious 4-bedroom retreat offers the perfect blend of comfort and convenience, making it an ideal sanctuary for families and individuals alike. Set on an oversized half-acre lot, this property provides ample space for outdoor activities, gardening, and entertaining. Inside, you'll find a well-designed layout that maximizes space and functionality. The generous living areas are perfect for creating cherished memories with family and friends. Located just a short drive from the vibrant heart of Belton, you'll enjoy easy access to local dining, shopping, and entertainment options while still embracing the tranquility of suburban living. Don't miss the opportunity to make this beautiful property your forever home. Schedule a tour today and experience the perfect blend of peaceful living and urban convenience at 204 Spring Meadow!
$312,780
3724 Moffat Ct Belton, TX 76513
- Type:
- Single Family
- Sq.Ft.:
- 1,783
- Status:
- Active
- Beds:
- 4
- Lot size:
- 0.14 Acres
- Year built:
- 2024
- Baths:
- 2.00
- MLS#:
- 1678206
- Subdivision:
- Three Creeks
ADDITIONAL INFORMATION
The Richmond is a single-story, 1783 sq. ft., 4-bedroom, 2-bathroom floorplan, designed to provide you and your family a comfortable place to call home. The inviting entryway opens into the spacious living area with an open dining area connects to the bright and spacious kitchen. Enjoy preparing meals and spending time together gathered around the kitchen island. The Bedroom 1 suite is located off the family room and it includes a large walk-in closet and a relaxing spa-like bathroom. Other features include granite counter tops in the kitchen and stainless appliances. You’ll enjoy added security in your new DR Horton home with our Home is Connected features. Using one central hub that talks to all the devices in your home, you can control the lights, thermostat and locks, all from your cellular device. DR Horton also includes an Amazon Echo Dot to make voice activation a reality in your new Smart Home. Available features listed on select homes only. With D.R. Horton's simple buying process and ten-year limited warranty, there's no reason to wait. (Prices, plans, dimensions, specifications, features, incentives, and availability are subject to change without notice obligation)
$386,641
5826 Copano Loop Belton, TX 76513
- Type:
- Single Family
- Sq.Ft.:
- 2,024
- Status:
- Active
- Beds:
- 4
- Lot size:
- 0.14 Acres
- Year built:
- 2024
- Baths:
- 2.00
- MLS#:
- 6386442
- Subdivision:
- Three Creeks
ADDITIONAL INFORMATION
The Elmwood is a single-story, 2022 approximate square foot home featuring 3 bedrooms, 2 bathrooms, and a versatile den or study. The study on the main floor is the perfect area for kids to finish their schoolwork from the day or to serve as a home office. The beautiful kitchen includes granite counter tops, stainless steel appliances. The Bedroom 1 suite is located off the family room and it includes a large walk-in closet and a relaxing spa-like bathroom with a double vanity and spacious walk-in closet with plenty of room for storage. You’ll enjoy added security in your new DR Horton home with our Home is Connected features. Using one central hub that talks to all the devices in your home, you can control the lights, thermostat and locks, all from your cellular device. DR Horton also includes an Amazon Echo Dot to make voice activation a reality in your new Smart Home. Available features listed on select homes only. With D.R. Horton's simple buying process and ten-year limited warranty, there's no reason to wait. (Prices, plans, dimensions, specifications, features, incentives, and availability are subject to change without notice obligation)
$825,000
1096 Wilkinson Lane Belton, TX 76513
- Type:
- Single Family
- Sq.Ft.:
- 2,245
- Status:
- Active
- Beds:
- 3
- Lot size:
- 9.45 Acres
- Year built:
- 2013
- Baths:
- 3.00
- MLS#:
- 557978
ADDITIONAL INFORMATION
Peaceful, tasteful, country living in a nutshell. Custom 3 bedroom, 2 bath with open floor plan, split bedroom arrangement. Recently replaced wood burning fireplace will warm your family on those cold winter days to come. Handsome wood flooring in living, dining and kitchen. beautiful ceramic tile in main bedroom suite, entry and office. Concrete floors in jack and jill bath and utility room with pantry. Covered porches on three sides, back porch has added wood decking, wood pergola and is completely fenced for kids or pets. 9.448 acres are fully fenced with pipe/iron in front and barbed wire on t post and wood post around exterior and cross fencing. Sturdy open shelter barn for horses or livestock includes tack room, barnyard has pipe/metal fencing and gates. Smart chicken coop with totally screened-in roaming area. Fenced off garden area, lateral line septic system and private water well (two wells that pump simultaneously) with storage tank. Well house has room for lawnmower, etc. Oversized, detached double garage with large flex room upstairs to utilize for games, movies, pool table or storage. Donkeys and chickens are negotiable!! Roof is 2 years old.
- Type:
- Single Family
- Sq.Ft.:
- 1,654
- Status:
- Active
- Beds:
- 3
- Lot size:
- 0.14 Acres
- Year built:
- 2020
- Baths:
- 2.00
- MLS#:
- 558439
ADDITIONAL INFORMATION
Beautiful, well-cared-for home in Three Creeks! Convenient location between, I 35 and Hwy 14 giving you easy access to Belton, Temple, and Salado. The open-concept kitchen and living room give you a spacious feel while having a separate dining area. This home also boasts a large back porch and backyard sitting area for a relaxing evening. Move-in ready, all appliances convey! Schedule your private showing today!
$268,900
1033 Shelby Drive Belton, TX 76513
- Type:
- Single Family
- Sq.Ft.:
- 1,705
- Status:
- Active
- Beds:
- 4
- Lot size:
- 0.15 Acres
- Year built:
- 2024
- Baths:
- 2.00
- MLS#:
- 558318
ADDITIONAL INFORMATION
This four-bedroom, two bath home is a great option for those looking for more bedrooms without a second story! You won’t believe your eyes as you walk into the great space that is the open concept living room, dining room, and kitchen. With all of its wonderful features, to include walk-in closets, granite countertops, and corner kitchen with island, you are sure to love this home! Additional options included: Three sides brick, stainless steel appliances, additional pendant lighting, and a dual primary bathroom vanity.
- Type:
- Single Family
- Sq.Ft.:
- 1,693
- Status:
- Active
- Beds:
- 3
- Lot size:
- 0.18 Acres
- Year built:
- 1949
- Baths:
- 2.00
- MLS#:
- 557973
ADDITIONAL INFORMATION
THIS ADORABLE HOME IS NEAR UMHB AND EVERYTHING IN NORTH BELTON. ALSO, IT IS IN THE AWARD WINNING BELTON ISD AND LEON HEIGHTS ELEMENTARY IS 1 BLOCK AWAY! THE HOME WOULD BE PERFECT AS A STARTER HOME , COLLEGE HOUSING OR A RETIREMENT HOME. IT HAS SO MUCH CHARACTER AND BRINGS BACK FOND MEMORIES OF A MORE SIMPLER TIME GONE BY. THE 3 BEDROOMS ARE SPLIT, A NICE SIZE, HAVE GREAT CLOSETS AND CEILING FANS. BOTH BATHS HAVE BEEN REDONE IN THE LAST FEW YEARS. THE YARD HAS NICE TREES AND A PARTIAL FENCE WITH A PRIVATE BACKYARD. THERE ARE 2 HVAC UNITS, SOME GREAT APPLIANCES INCLUDING A WASHER AND DRYER FRESH EXTERIOR PAINT****HURRY***
$266,900
1025 Shelby Drive Belton, TX 76513
- Type:
- Single Family
- Sq.Ft.:
- 1,657
- Status:
- Active
- Beds:
- 3
- Lot size:
- 0.15 Acres
- Year built:
- 2024
- Baths:
- 2.00
- MLS#:
- 558285
ADDITIONAL INFORMATION
This charming 3 bedroom, 2 bath home is known for its intelligent use of space and now features an even more open living area. The large kitchen granite-topped island opens up to your living room to provide a cozy flow throughout the home. Your dining room features the most charming front window you’ll ever see, which is accented by a gorgeous front elevation. Featuring large walk-in closets, luxury flooring, and volume ceilings – this beauty certainly delivers when it comes to affordable luxury. Additional options included: Three-sides brick home, stainless steel appliances, a decorative tile backsplash, two exterior coach lights, pendant lighting in the kitchen, and a dual primary bathroom vanity.
$324,900
512 Kinney Dr Belton, TX 76513
- Type:
- Single Family
- Sq.Ft.:
- 2,169
- Status:
- Active
- Beds:
- 4
- Lot size:
- 0.21 Acres
- Year built:
- 1996
- Baths:
- 3.00
- MLS#:
- 3362064
- Subdivision:
- Forrest Hill Ph I
ADDITIONAL INFORMATION
Absolute bargain. Discover your oasis nestled in a prime location between Killeen/Fort Cavazos and Temple as well as about a hour from Center Austin. Sitting a minute away from Belton High School, this residence offers a serene escape with its private, wooden, fenced-in backyard. Step inside to a spacious and inviting floor plan that seamlessly blends modern elegance with classic charm. The kitchen, featuring granite countertops and stainless steel appliances, and a double door pantry is a chef's dream. Enjoy leisurely meals in the adjacent breakfast nook overlooking the sparkling pool. Seller is highly considering replacing carpet for buyer. Relax and unwind in the generously sized family room, complete with a cozy brick fireplace. A step out of the back door leads to a covered patio, perfect for entertaining or enjoying quiet evenings next to the pool. Upstairs, discover four generously sized bedrooms, including a luxurious master suite with separate side by side closets. Don't miss this opportunity to make this stunning home yours. Schedule a showing today!
$279,990
1355 Big Sky Rd Belton, TX 76513
- Type:
- Single Family
- Sq.Ft.:
- 1,394
- Status:
- Active
- Beds:
- 3
- Lot size:
- 0.13 Acres
- Baths:
- 2.00
- MLS#:
- 4664802
- Subdivision:
- Skyview
ADDITIONAL INFORMATION
NEW CONSTRUCTION BY CENTEX HOMES! AVAILABLE FEBRUARY 2025! Step inside this home to see the spacious designs and smart features that put the life you want within your reach. Bright, open and airy, the comfortable Serenada plan offers all the space you need, whether you’re just starting out or looking for room to grow. A spacious family room with open kitchen is at the heart of the home, offering the perfect gathering place for family and friends. The spacious, open kitchen is a cook’s dream. Don`t miss the opportunity to check out this beautiful home!
- Type:
- Single Family
- Sq.Ft.:
- 2,091
- Status:
- Active
- Beds:
- 4
- Lot size:
- 0.15 Acres
- Year built:
- 2024
- Baths:
- 3.00
- MLS#:
- 558163
ADDITIONAL INFORMATION
This 4 bedroom, 3 bath home is exactly what you’ve been looking for. With walk-in closets in every bedroom and dual walk-in closets in the primary, you won’t run out of storage space. Walk into your open concept living area, where you’ll have more than enough room to cuddle up or host. Additional options included: Stainless steel appliances, additional cabinetry in primary bathroom, integral blinds in rear door, additional LED recessed lighting, exterior coach lighting, pendant lighting, and a dual primary bathroom vanity.
- Type:
- Single Family
- Sq.Ft.:
- 1,486
- Status:
- Active
- Beds:
- 3
- Lot size:
- 0.15 Acres
- Year built:
- 2024
- Baths:
- 2.00
- MLS#:
- 558159
ADDITIONAL INFORMATION
Upon entering this exceptional floor plan, immediately greeted with a formal dining room. Walking into the open-concept kitchen and living room, you’ll be stunned by the amount of space you have to gather. This three bedroom, two bath home has perfectly placed windows in the living room, primary bedroom, and dining room, crafting a home that is filled with natural light and charm. Granite countertops throughout and a large walk-in primary closet top it all off and make this home exceptional. Additional options included: Stainless steel appliances, exterior coach lighting, pre-wired for pendant lighting, and a dual primary bathroom vanity.
$280,000
4805 Rosaline Dr Belton, TX 76513
- Type:
- Single Family
- Sq.Ft.:
- 1,564
- Status:
- Active
- Beds:
- 3
- Lot size:
- 0.14 Acres
- Year built:
- 2018
- Baths:
- 2.00
- MLS#:
- 5047526
- Subdivision:
- Three Creeks
ADDITIONAL INFORMATION
...A restful scene unfolds with a greenbelt behind the backyard fence! Mature shade trees grant an eye-pleasing privacy screen and deliver sounds of nature. Located in the coveted Three Creeks subdivision this CenTex built home places you minutes away from Stillhouse Hollow Lake, and conveniently equidistance between the Temple/Belton and the Harker Heights/Killeen areas. This curb-appeal blessed home spans 1564 square feet, offering ample room to live, work, and entertain with effortless ease. Raised, covered portico welcomes the visitors and escorts them into the welcoming interior. The open concept layout seamlessly connects the living, dining and kitchen areas, allowing for family interaction. A twin-set of windows illuminates the spacious living room while capturing a view of the backyard and mature trees beyond. The cook’s delight kitchen offers ample cabinet and granite topped counterspace, a corner pantry, and large center island providing additional workspace and a breakfast bar for snacking or casual family meals. Adjoining the kitchen is the dining area that can easily accommodate any furniture requirements and links to the covered patio and backyard. The primary bedroom is positioned to the rear of the home for parental privacy and presents plush carpeting, strategically placed windows to flank the bed, lighted ceiling fan, and a well-appointed bathroom with huge walk-in shower enclosure, cultured marble topped vanity with dual sinks, and expansive walk-in closet. The hall-bath serves the two minor bedrooms which offer custom blinds, ceiling fans, plush carpeting, and spacious closets. A mini mud room connects to the laundry room as well as the twin car sized garage. Additional welcomed perks include 1 year residential warranty, sprinkler system, water softener, security system, Ring doorbell, storage building, and energy cost saving solar panels that will be paid off at closing.
- Type:
- Single Family
- Sq.Ft.:
- 3,729
- Status:
- Active
- Beds:
- 4
- Lot size:
- 0.59 Acres
- Year built:
- 2008
- Baths:
- 3.00
- MLS#:
- 557034
ADDITIONAL INFORMATION
WOW! BEAUTIFUL, DREAM HOME FOR SALE IS NOW REDUCED!!! Discover your perfect oasis in this stunning 4-bedroom, 3-bath home located near Lake Belton in the exclusive subdivision of Eagle Oaks at the Lake. This custom built home sits on a corner lot and features a spacious layout with two inviting living areas, this property is designed for both relaxation and entertainment. With a little more than half of an acre, the lot includes mature trees and beautiful landscaping providing for shade and privacy, enhancing your outdoor experience. Enjoy year-round fun and relaxation in the heated pool with waterfall and spa. This home has an open floorplan, crown molding throughout and tray ceilings. The large living room over looks the backyard and the pool area and features a beautiful rock fireplace. The screened-in patio has retractable screen doors and is ideal for enjoying your morning coffee or hosting evening gatherings. Enhance your culinary experience in the beautifully laid out large kitchen with granite countertops and a convenient breakfast bar, perfect for casual dining. The kitchen area has an abundance of custom cabinets, stainless steel appliances and overlooks the living room/patio area. All bedrooms are oversized and the master bedroom over looks the pool with a private door to the screened in patio. Retreat to a generous master suite complete with large walk-in closets that feature built-ins, making organization easy. His and her vanities, jacuzzi tub and spacious shower will make this master suite one of your favorite rooms in the house. As an extra added convenience the 3 car garage has central air & heat. Don’t miss out on this incredible opportunity to make this dream home yours! Schedule a viewing today! YOUR DREAM HOME AWAITS.
 |
| This information is provided by the Central Texas Multiple Listing Service, Inc., and is deemed to be reliable but is not guaranteed. IDX information is provided exclusively for consumers’ personal, non-commercial use, that it may not be used for any purpose other than to identify prospective properties consumers may be interested in purchasing. Copyright 2024 Four Rivers Association of Realtors/Central Texas MLS. All rights reserved. |

Listings courtesy of Unlock MLS as distributed by MLS GRID. Based on information submitted to the MLS GRID as of {{last updated}}. All data is obtained from various sources and may not have been verified by broker or MLS GRID. Supplied Open House Information is subject to change without notice. All information should be independently reviewed and verified for accuracy. Properties may or may not be listed by the office/agent presenting the information. Properties displayed may be listed or sold by various participants in the MLS. Listings courtesy of ACTRIS MLS as distributed by MLS GRID, based on information submitted to the MLS GRID as of {{last updated}}.. All data is obtained from various sources and may not have been verified by broker or MLS GRID. Supplied Open House Information is subject to change without notice. All information should be independently reviewed and verified for accuracy. Properties may or may not be listed by the office/agent presenting the information. The Digital Millennium Copyright Act of 1998, 17 U.S.C. § 512 (the “DMCA”) provides recourse for copyright owners who believe that material appearing on the Internet infringes their rights under U.S. copyright law. If you believe in good faith that any content or material made available in connection with our website or services infringes your copyright, you (or your agent) may send us a notice requesting that the content or material be removed, or access to it blocked. Notices must be sent in writing by email to [email protected]. The DMCA requires that your notice of alleged copyright infringement include the following information: (1) description of the copyrighted work that is the subject of claimed infringement; (2) description of the alleged infringing content and information sufficient to permit us to locate the content; (3) contact information for you, including your address, telephone number and email address; (4) a statement by you that you have a good faith belief that the content in the manner complained of is not authorized by the copyright owner, or its agent, or by the operation of any law; (5) a statement by you, signed under penalty of perjury, that the inf
Belton Real Estate
The median home value in Belton, TX is $358,632. This is higher than the county median home value of $255,300. The national median home value is $338,100. The average price of homes sold in Belton, TX is $358,632. Approximately 43.87% of Belton homes are owned, compared to 49.98% rented, while 6.15% are vacant. Belton real estate listings include condos, townhomes, and single family homes for sale. Commercial properties are also available. If you see a property you’re interested in, contact a Belton real estate agent to arrange a tour today!
Belton, Texas has a population of 22,866. Belton is more family-centric than the surrounding county with 33.18% of the households containing married families with children. The county average for households married with children is 32.07%.
The median household income in Belton, Texas is $51,490. The median household income for the surrounding county is $57,932 compared to the national median of $69,021. The median age of people living in Belton is 26.4 years.
Belton Weather
The average high temperature in July is 95 degrees, with an average low temperature in January of 35.6 degrees. The average rainfall is approximately 36.6 inches per year, with 0.2 inches of snow per year.
