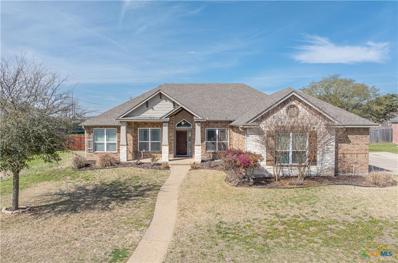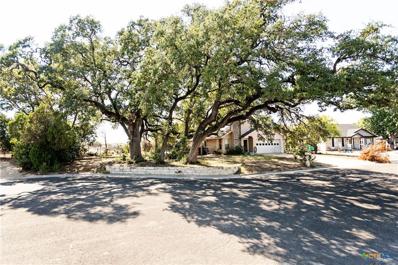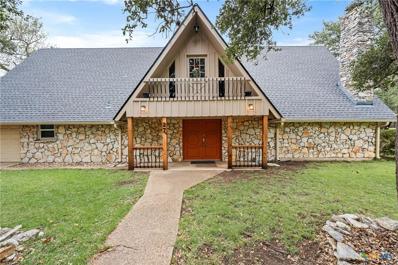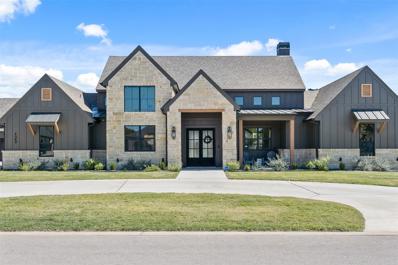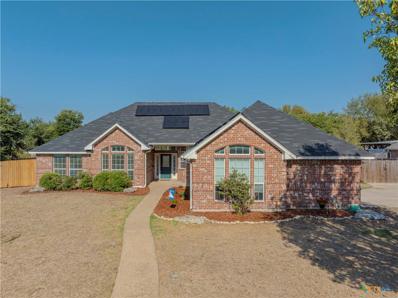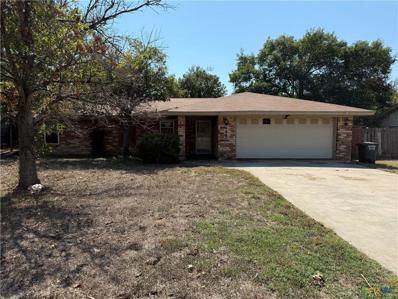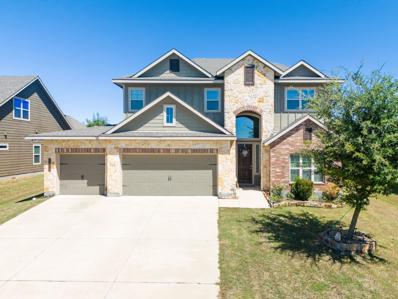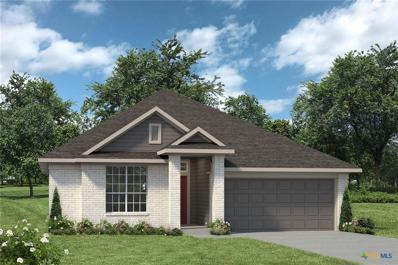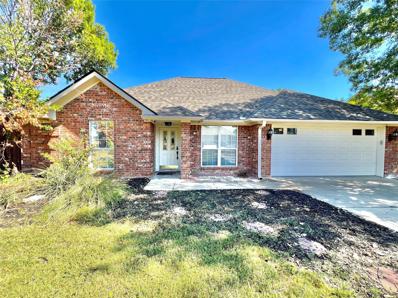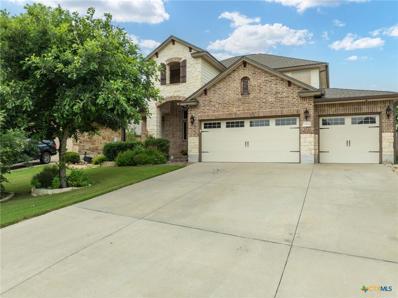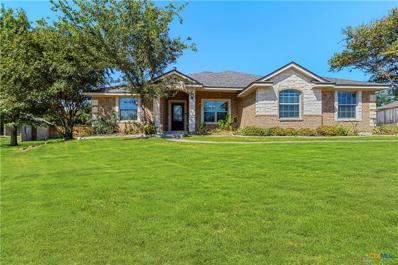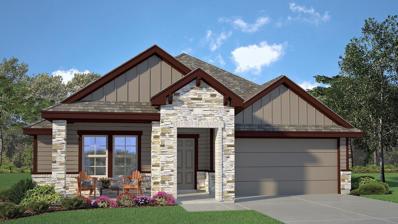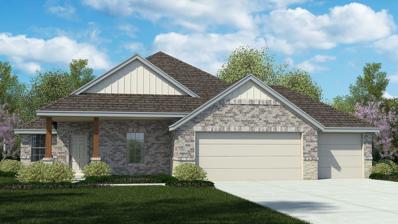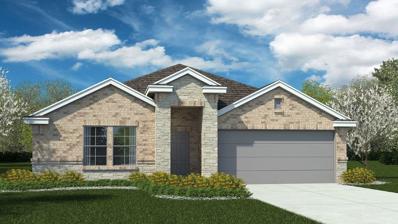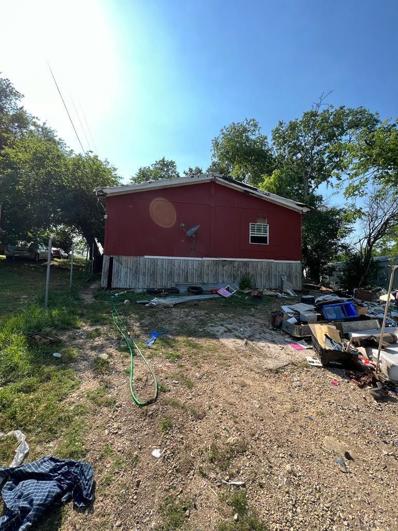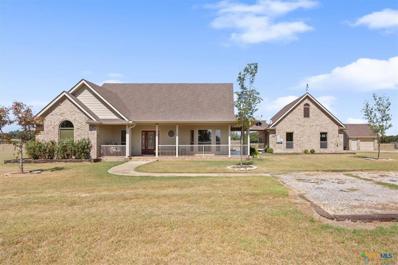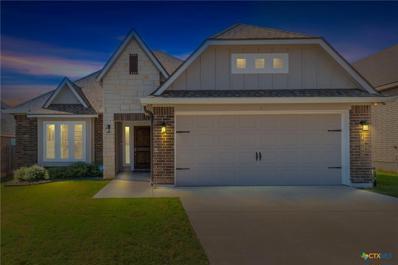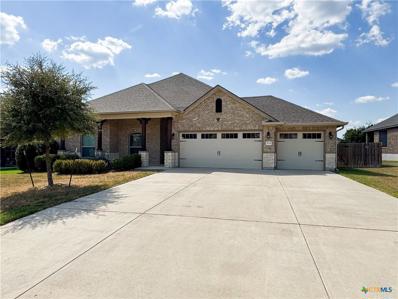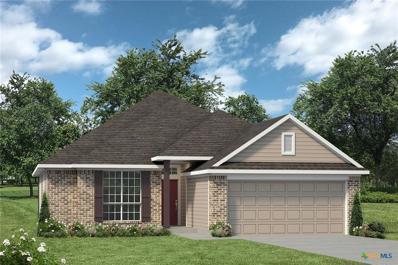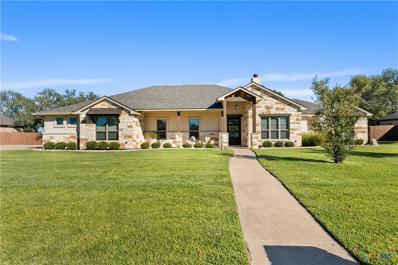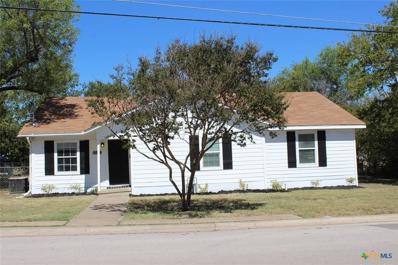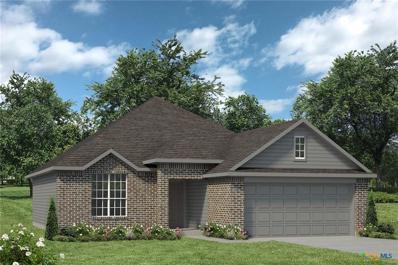Belton TX Homes for Sale
- Type:
- Single Family
- Sq.Ft.:
- 1,861
- Status:
- Active
- Beds:
- 4
- Lot size:
- 0.54 Acres
- Year built:
- 2009
- Baths:
- 2.00
- MLS#:
- 559538
ADDITIONAL INFORMATION
Lakewood Ranch Subdivision! Huge back yard! Five minute walk to Lakewood Elementary! 308 Cypress Springs boasts a prime location, open concept floor plan, three bedrooms plus a full size office, formal dining room, breakfast area, tray ceilings, crown moulding, granite countertops, and custom oak cabinets. The backyard features a covered and un-covered patio, pergola, and lots of room to run! Call to schedule a showing today.
$160,000
1116 Renee Spur Belton, TX 76513
- Type:
- Single Family
- Sq.Ft.:
- 1,120
- Status:
- Active
- Beds:
- 3
- Lot size:
- 0.29 Acres
- Year built:
- 1985
- Baths:
- 2.00
- MLS#:
- 559500
ADDITIONAL INFORMATION
As Is---What a doll house. THis home does need some TLC , but is cute as a button. Large live oaks adorn this home making it even more desired. the back yard backs up to the Bell Co Road Dept so you have no back neighbors. Carpet will be removed out of the bedrooms leaving you concrete to finish or floor as you desire.
$375,000
27 Bluebonnet Loop Belton, TX 76513
- Type:
- Single Family
- Sq.Ft.:
- 2,353
- Status:
- Active
- Beds:
- 3
- Lot size:
- 0.22 Acres
- Year built:
- 1975
- Baths:
- 3.00
- MLS#:
- 559251
ADDITIONAL INFORMATION
When you hear "must see to appreciate", this home is the true epitome of that meaning. Nestled in Morgan's Point Resort, it boasts 2,352 square feet of comfort and privacy, conveniently located near restaurants, schools, and recreational areas on a double lot. The open floor plan is designed for creativity, featuring a kitchen with freshly painted cabinets, a waterfall tile backsplash, and Brazilian granite countertops. An updated downstairs bathroom includes a deluxe shower and granite countertops for added tranquility. If you're needing just a little private space for exercise or an office, there's a nook alongside the utility room to serve that purpose. The sellers have maintained the home to include the recent replacement of the roof with has 2 solar powered panels to save on electricity. Enjoy your morning coffee on the enclosed balcony while appreciating the surrounding wildlife. The layout offers flexibility for a primary bedroom either upstairs or downstairs. Outside, the spacious backyard invites you to relax and enjoy outdoor living. This home truly represents the best in comfort and style.
$245,000
53 Bluebonnet Drive Belton, TX 76513
- Type:
- Single Family
- Sq.Ft.:
- 1,270
- Status:
- Active
- Beds:
- 3
- Lot size:
- 0.13 Acres
- Year built:
- 2005
- Baths:
- 2.00
- MLS#:
- 559162
ADDITIONAL INFORMATION
Come see this move in ready 3 bed, 2 bath home in Morgan's Point! This home has been well maintained and is ready for you. The large living room features beautiful arch detailing with a cozy fireplace. The kitchen is ready for entertaining with its functional layout and ample counter space. Split floor plan features a spacious primary suite with large tub and double sink vanity. The backyard features privacy fence and is ready to go. Come take a look today.
$1,225,000
123 Cumberland Dr Belton, TX 76513
- Type:
- Single Family
- Sq.Ft.:
- 3,776
- Status:
- Active
- Beds:
- 4
- Lot size:
- 0.5 Acres
- Year built:
- 2023
- Baths:
- 5.00
- MLS#:
- 3512946
- Subdivision:
- Tennessee Valley Estate
ADDITIONAL INFORMATION
Experience a new level of sophistication in this impeccably designed custom home, crafted by the prestigious Southern Native Builders. As you step through the entrance, you immediately see the thoughtfulness and attention to detail. The gourmet kitchen is a culinary masterpiece, featuring top-of-the-line white GE Cafe appliances, custom cabinetry, and a stunning oversized quartz island, perfect for entertaining with flair. The spacious master suite is a haven of luxury, offering a spa-like ensuite bath with a deep soaking tub, a frameless glass rain shower, and dual vanities framed by premium fixtures. Each additional bedroom is generously sized, providing comfort and privacy. This game room is a must see with endless possiblities! Huge space for watching movies and an accordian door that opens to the back patio. The outdoor living space is just as impressive, boasting a covered patio that extends your entertaining possibilities. Enjoy your serene, private backyard complete with custom pool—ideal for realxing, dining or simply unwinding. Built with uncompromising craftsmanship, every detail of this home speaks to its luxurious nature with hand-selected finishes, 123 Cumberland offers a lifestyle of distinction and elegance. Come take a look today!
- Type:
- Single Family
- Sq.Ft.:
- 2,003
- Status:
- Active
- Beds:
- 4
- Lot size:
- 0.55 Acres
- Year built:
- 2003
- Baths:
- 2.00
- MLS#:
- 559274
ADDITIONAL INFORMATION
Welcome to your dream home in the heart of Belton, Texas! Nestled in the desirable Campus at Lakewood subdivision, this stunning 4-bedroom, 2-bathroom home sits on an expansive 0.55-acre lot, offering plenty of space and privacy. This home has been beautifully updated and is move-in ready, with a new roof, freshly installed back windows, a 1-year-old HVAC system, and a new water heater. The interior boasts fresh paint and new carpets, giving the home a crisp, modern feel. Plus, enjoy the added benefit of fully paid-off solar panels at closing, ensuring energy efficiency for years to come! The chef’s kitchen features custom cabinets and granite countertops, perfect for entertaining or everyday meals. The home also offers a convenient side garage entry and a cozy wood-burning fireplace for those cooler evenings. The spacious primary bedroom includes a luxurious en-suite with a walk-in closet, dual vanities, a soaking tub, and a separate shower, providing the perfect retreat. Step outside to the huge private backyard, complete with a covered patio, ideal for relaxing or hosting gatherings. Situated in a peaceful cul-de-sac, this home combines quiet living with modern conveniences. Don’t miss the chance to make this beautiful home yours—schedule a tour today!
$147,500
195 Woodland Trail Belton, TX 76513
- Type:
- Single Family
- Sq.Ft.:
- 1,421
- Status:
- Active
- Beds:
- 3
- Lot size:
- 0.36 Acres
- Year built:
- 1977
- Baths:
- 2.00
- MLS#:
- 559195
ADDITIONAL INFORMATION
Check out this property located minutes from Belton lake. Home offers 3 bedrooms, 2 full baths, 2 car garage. Fireplace in living room. Fenced back yard with mature trees.
- Type:
- Single Family
- Sq.Ft.:
- 2,128
- Status:
- Active
- Beds:
- 3
- Lot size:
- 0.65 Acres
- Year built:
- 2020
- Baths:
- 3.00
- MLS#:
- 559017
ADDITIONAL INFORMATION
Discover your dream home in this nearly new 2020 build, nestled on over half an acre in the highly sought-after Lake Belton ISD. This beautiful residence features three spacious bedrooms and two and a half bathrooms, all designed with an open floorplan that invites natural light and effortless living. Cozy up in front of the wood burning fireplace with your friends and family. Host holidays in the spacious kitchen with the built-in Double Ovens! The oversized master suite offers a private retreat, trey ceilings and complete with a generous walk-in closet. Enjoy outdoor living with an extended patio in the backyard, perfect for entertaining or relaxing in the shade of the mature trees that surround the property. A large shed with electricity provides ample storage for all your gear, while the extra-large driveway offers convenient parking for your boat or RV—just a quick 4-minute drive to the nearby boat ramps for easy access to Lake Belton. Experience the perfect blend of modern comfort and outdoor adventure in this exceptional home. Don’t miss your chance to make it yours!
$439,990
5313 Othello Dr Belton, TX 76513
- Type:
- Single Family
- Sq.Ft.:
- 3,108
- Status:
- Active
- Beds:
- 5
- Lot size:
- 0.19 Acres
- Year built:
- 2017
- Baths:
- 4.00
- MLS#:
- 9133831
- Subdivision:
- Three Creeks Ph Ii
ADDITIONAL INFORMATION
This BEAUTIFUL 5 bedrooms, 4 full bathrooms, 3103 SF home has what you are looking for! Amazing kitchen with a large island, granite countertops, white backsplash and dark cabinets that tie together to make it pop! A dedicated laundry room, walk-in pantry, formal dining room, and a study are just some of the amenities you will enjoy here.
$264,900
1029 Shelby Drive Belton, TX 76513
- Type:
- Single Family
- Sq.Ft.:
- 1,550
- Status:
- Active
- Beds:
- 3
- Lot size:
- 0.15 Acres
- Year built:
- 2024
- Baths:
- 2.00
- MLS#:
- 558302
ADDITIONAL INFORMATION
This beauty offers luxury living with 3 bedrooms and 2 baths. This beautiful home features large secondary bedrooms with walk-in closets. Open living, dining and kitchen provides abundant space, without all of the cost. The primary bedroom suite is fit for a king-sized bed, and features a large walk-in closet. Additional options included: Stainless steel appliances, three-sides brick home, a decorative tile backsplash, kitchen is prewired for pendant lighting, and a dual primary bathroom vanity.
$297,900
2808 Kneese Dr Belton, TX 76513
- Type:
- Single Family
- Sq.Ft.:
- 1,849
- Status:
- Active
- Beds:
- 3
- Lot size:
- 0.33 Acres
- Year built:
- 1998
- Baths:
- 2.00
- MLS#:
- 5059274
- Subdivision:
- Forrest Hill Ph I
ADDITIONAL INFORMATION
Upgraded, corner lot home in Belton within 5 minutes to Belton High School and UMHB, also down the street from Quail Meadows park. Enter this home into the spacious front room perfect for an office, formal dining, or second living area. This leads into the chefs kitchen that includes granite countertops, stainless steel appliances, and a breakfast bar. Continue through the dining area with an updated light fixture, into the beautiful sun room that leads into the private, fenced in backyard. The main living area includes an upgraded brick fireplace with wood features and an updated ceiling fan. Through the hallway you'll find the second bath that has been upgraded and two good sized bedrooms. The primary bedroom is situated on it's own side of the home and includes updated flooring and a ceiling fan, along with a jacuzzi tub, separate shower and dual sinks. This home has been upgraded with fresh interior paint, flooring and a new roof as of 7/22/24.
$575,009
5705 Fenton Lane Belton, TX 76513
- Type:
- Single Family
- Sq.Ft.:
- 3,147
- Status:
- Active
- Beds:
- 4
- Lot size:
- 0.34 Acres
- Year built:
- 2016
- Baths:
- 3.00
- MLS#:
- 558925
ADDITIONAL INFORMATION
Spectacular home in Three Creeks, where you can relax or entertain in the large glassed in sunroom. Sunroom offers a beautiful outdoor view of the amazingly landscaped yard and inground pool. The main floor offers a open living and kitchen area along with a 1/4 restroom. The master suite is also located on the main floor and includes a sitting area, large master bathroom with separate shower and walk in closet. The second floor living room makes a great media area and still has room for a home office. Three bedrooms and a full bath are off the second floor living area. The home offers over 3100 sq. ft. of living space and is one of the most dynamic homes in the area.
- Type:
- Single Family
- Sq.Ft.:
- 2,173
- Status:
- Active
- Beds:
- 4
- Lot size:
- 0.54 Acres
- Year built:
- 2006
- Baths:
- 3.00
- MLS#:
- 558811
ADDITIONAL INFORMATION
Welcome to your dream home at 204 Spring Meadow, a tranquil oasis nestled in a peaceful cul-de-sac just minutes from downtown Belton. This spacious 4-bedroom retreat offers the perfect blend of comfort and convenience, making it an ideal sanctuary for families and individuals alike. Set on an oversized half-acre lot, this property provides ample space for outdoor activities, gardening, and entertaining. Inside, you'll find a well-designed layout that maximizes space and functionality. The generous living areas are perfect for creating cherished memories with family and friends. Located just a short drive from the vibrant heart of Belton, you'll enjoy easy access to local dining, shopping, and entertainment options while still embracing the tranquility of suburban living. Don't miss the opportunity to make this beautiful property your forever home. Schedule a tour today and experience the perfect blend of peaceful living and urban convenience at 204 Spring Meadow!
$312,780
3724 Moffat Ct Belton, TX 76513
- Type:
- Single Family
- Sq.Ft.:
- 1,783
- Status:
- Active
- Beds:
- 4
- Lot size:
- 0.14 Acres
- Year built:
- 2024
- Baths:
- 2.00
- MLS#:
- 1678206
- Subdivision:
- Three Creeks
ADDITIONAL INFORMATION
The Richmond is a single-story, 1783 sq. ft., 4-bedroom, 2-bathroom floorplan, designed to provide you and your family a comfortable place to call home. The inviting entryway opens into the spacious living area with an open dining area connects to the bright and spacious kitchen. Enjoy preparing meals and spending time together gathered around the kitchen island. The Bedroom 1 suite is located off the family room and it includes a large walk-in closet and a relaxing spa-like bathroom. Other features include granite counter tops in the kitchen and stainless appliances. You’ll enjoy added security in your new DR Horton home with our Home is Connected features. Using one central hub that talks to all the devices in your home, you can control the lights, thermostat and locks, all from your cellular device. DR Horton also includes an Amazon Echo Dot to make voice activation a reality in your new Smart Home. Available features listed on select homes only. With D.R. Horton's simple buying process and ten-year limited warranty, there's no reason to wait. (Prices, plans, dimensions, specifications, features, incentives, and availability are subject to change without notice obligation)
$376,431
5826 Copano Loop Belton, TX 76513
- Type:
- Single Family
- Sq.Ft.:
- 2,024
- Status:
- Active
- Beds:
- 4
- Lot size:
- 0.14 Acres
- Year built:
- 2024
- Baths:
- 2.00
- MLS#:
- 6386442
- Subdivision:
- Three Creeks
ADDITIONAL INFORMATION
The Elmwood is a single-story, 2022 approximate square foot home featuring 3 bedrooms, 2 bathrooms, and a versatile den or study. The study on the main floor is the perfect area for kids to finish their schoolwork from the day or to serve as a home office. The beautiful kitchen includes granite counter tops, stainless steel appliances. The Bedroom 1 suite is located off the family room and it includes a large walk-in closet and a relaxing spa-like bathroom with a double vanity and spacious walk-in closet with plenty of room for storage. You’ll enjoy added security in your new DR Horton home with our Home is Connected features. Using one central hub that talks to all the devices in your home, you can control the lights, thermostat and locks, all from your cellular device. DR Horton also includes an Amazon Echo Dot to make voice activation a reality in your new Smart Home. Available features listed on select homes only. With D.R. Horton's simple buying process and ten-year limited warranty, there's no reason to wait. (Prices, plans, dimensions, specifications, features, incentives, and availability are subject to change without notice obligation)
$282,250
3731 Moffat Ct Belton, TX 76513
- Type:
- Single Family
- Sq.Ft.:
- 1,508
- Status:
- Active
- Beds:
- 3
- Lot size:
- 0.14 Acres
- Year built:
- 2024
- Baths:
- 2.00
- MLS#:
- 7713169
- Subdivision:
- Three Creeks
ADDITIONAL INFORMATION
The Alpine is a single-story, 1508 approximate square foot, 3-bedroom, 2-bathroom, 2 car garage home. Designed with you and your family in mind, this layout features a separate dining space that leads to an open kitchen. Bedroom 1 is located off the family room and features a beautiful bay window, double vanity and spacious walk-in closet with plenty of room for storage. The Alpine is one of our most popular plans and is a perfect starter home for a single adult, couple or small family. Other Features include: 9-foot ceilings, granite counter tops in the kitchen and stainless appliances. You’ll enjoy added security in your new DR Horton home with our Home is Connected features. Using one central hub that talks to all the devices in your home, you can control the lights, thermostat and locks, all from your cellular device. DR Horton also includes an Amazon Echo Dot to make voice activation a reality in your new Smart Home. Available features listed on select homes only. With D.R. Horton's simple buying process and ten-year limited warranty, there's no reason to wait. (Prices, plans, dimensions, specifications, features, incentives, and availability are subject to change without notice obligation)
$79,000
2548 Fort Rd Belton, TX 76513
- Type:
- Mobile Home
- Sq.Ft.:
- 1,848
- Status:
- Active
- Beds:
- 3
- Lot size:
- 0.12 Acres
- Year built:
- 1999
- Baths:
- 2.00
- MLS#:
- 8803262
- Subdivision:
- Sherwood Shores Viii Cook Hill
ADDITIONAL INFORMATION
Tear down or remodel Mobile home. Visit but Do NOT enter.
$825,000
1096 Wilkinson Lane Belton, TX 76513
- Type:
- Single Family
- Sq.Ft.:
- 2,245
- Status:
- Active
- Beds:
- 3
- Lot size:
- 9.45 Acres
- Year built:
- 2013
- Baths:
- 3.00
- MLS#:
- 557978
ADDITIONAL INFORMATION
Peaceful, tasteful, country living in a nutshell. Custom 3 bedroom, 2 bath with open floor plan, split bedroom arrangement. Recently replaced wood burning fireplace will warm your family on those cold winter days to come. Handsome wood flooring in living, dining and kitchen. beautiful ceramic tile in main bedroom suite, entry and office. Concrete floors in jack and jill bath and utility room with pantry. Covered porches on three sides, back porch has added wood decking, wood pergola and is completely fenced for kids or pets. 9.448 acres are fully fenced with pipe/iron in front and barbed wire on t post and wood post around exterior and cross fencing. Sturdy open shelter barn for horses or livestock includes tack room, barnyard has pipe/metal fencing and gates. Smart chicken coop with totally screened-in roaming area. Fenced off garden area, lateral line septic system and private water well (two wells that pump simultaneously) with storage tank. Well house has room for lawnmower, etc. Oversized, detached double garage with large flex room upstairs to utilize for games, movies, pool table or storage. Donkeys and chickens are negotiable!! Roof is 2 years old.
- Type:
- Single Family
- Sq.Ft.:
- 1,654
- Status:
- Active
- Beds:
- 3
- Lot size:
- 0.14 Acres
- Year built:
- 2020
- Baths:
- 2.00
- MLS#:
- 558439
ADDITIONAL INFORMATION
Beautiful, well-cared-for home in Three Creeks! Convenient location between, I 35 and Hwy 14 giving you easy access to Belton, Temple, and Salado. The open-concept kitchen and living room give you a spacious feel while having a separate dining area. This home also boasts a large back porch and backyard sitting area for a relaxing evening. Move-in ready, all appliances convey! Schedule your private showing today!
- Type:
- Single Family
- Sq.Ft.:
- 2,114
- Status:
- Active
- Beds:
- 4
- Lot size:
- 0.22 Acres
- Year built:
- 2019
- Baths:
- 2.00
- MLS#:
- 558448
ADDITIONAL INFORMATION
$268,900
1033 Shelby Drive Belton, TX 76513
- Type:
- Single Family
- Sq.Ft.:
- 1,705
- Status:
- Active
- Beds:
- 4
- Lot size:
- 0.15 Acres
- Year built:
- 2024
- Baths:
- 2.00
- MLS#:
- 558318
ADDITIONAL INFORMATION
This four-bedroom, two bath home is a great option for those looking for more bedrooms without a second story! You won’t believe your eyes as you walk into the great space that is the open concept living room, dining room, and kitchen. With all of its wonderful features, to include walk-in closets, granite countertops, and corner kitchen with island, you are sure to love this home! Additional options included: Three sides brick, stainless steel appliances, additional pendant lighting, and a dual primary bathroom vanity.
$281,530
1409 Athan Drive Belton, TX 76513
- Type:
- Single Family
- Sq.Ft.:
- 1,665
- Status:
- Active
- Beds:
- 4
- Lot size:
- 0.14 Acres
- Year built:
- 2024
- Baths:
- 2.00
- MLS#:
- 558316
ADDITIONAL INFORMATION
The Fargo is a single-story, 4-bedroom, 2-bathroom home featuring approximately 1,665 square feet of living space. The long foyer leads to the open concept kitchen and breakfast area. The kitchen includes a breakfast bar and corner pantry and opens to the spacious family room. The main bedroom, bedroom 1, features a sloped ceiling and attractive bathroom with dual vanities and spacious walk-in closet. The standard covered patio is located off the breakfast area. Additional finishes include granite countertops and stainless-steel appliances. You’ll enjoy added security in your new D.R. Horton home with our Home is Connected features. Using one central hub that talks to all the devices in your home, you can control the lights, thermostat and locks, all from your cellular device. With D.R. Horton's simple buying process and ten-year limited warranty, there's no reason to wait! (Prices, plans, dimensions, specifications, features, incentives, and availability are subject to change without notice obligation)
$675,000
663 Quitman Court Belton, TX 76513
- Type:
- Single Family
- Sq.Ft.:
- 2,761
- Status:
- Active
- Beds:
- 5
- Lot size:
- 0.51 Acres
- Year built:
- 2016
- Baths:
- 3.00
- MLS#:
- 558061
ADDITIONAL INFORMATION
Discover this beautiful traditional home, custom, cozy and perfectly situated in the Campus at Lakewood Ranch on a cul-de-sac. This spacious residence offers 4 bedrooms + flex room, 2.5 bathrooms / or make it 5 bedrooms and you still get an office nook located right off the half bath. You will find a spacious primary suite that flows well into an oversized bathroom & walk-in closet. A cathedral ceiling in the living area invites you in and opens up to the kitchen loaded with stainless steel built-in appliances, a plethora of cabinets and walk-in pantry. The premium slide-and- stack glass doors and extended patio area are sure to make either a quiet night at home or entertaining more enjoyable and accessible. Enjoy the convenience of being close to some of the best schools Belton ISD has to offer, making this location ideal for families.
- Type:
- Single Family
- Sq.Ft.:
- 1,693
- Status:
- Active
- Beds:
- 3
- Lot size:
- 0.18 Acres
- Year built:
- 1949
- Baths:
- 2.00
- MLS#:
- 557973
ADDITIONAL INFORMATION
THIS ADORABLE HOME IS NEAR UMHB AND EVERYTHING IN NORTH BELTON. ALSO, IT IS IN THE AWARD WINNING BELTON ISD AND LEON HEIGHTS ELEMENTARY IS 1 BLOCK AWAY! THE HOME WOULD BE PERFECT AS A STARTER HOME , COLLEGE HOUSING OR A RETIREMENT HOME. IT HAS SO MUCH CHARACTER AND BRINGS BACK FOND MEMORIES OF A MORE SIMPLER TIME GONE BY. THE 3 BEDROOMS ARE SPLIT, A NICE SIZE, HAVE GREAT CLOSETS AND CEILING FANS. BOTH BATHS HAVE BEEN REDONE IN THE LAST FEW YEARS. THE YARD HAS NICE TREES AND A PARTIAL FENCE WITH A PRIVATE BACKYARD. THERE ARE 2 HVAC UNITS, SOME GREAT APPLIANCES INCLUDING A WASHER AND DRYER FRESH EXTERIOR PAINT****HURRY***
$266,900
1025 Shelby Drive Belton, TX 76513
- Type:
- Single Family
- Sq.Ft.:
- 1,657
- Status:
- Active
- Beds:
- 3
- Lot size:
- 0.15 Acres
- Year built:
- 2024
- Baths:
- 2.00
- MLS#:
- 558285
ADDITIONAL INFORMATION
This charming 3 bedroom, 2 bath home is known for its intelligent use of space and now features an even more open living area. The large kitchen granite-topped island opens up to your living room to provide a cozy flow throughout the home. Your dining room features the most charming front window you’ll ever see, which is accented by a gorgeous front elevation. Featuring large walk-in closets, luxury flooring, and volume ceilings – this beauty certainly delivers when it comes to affordable luxury. Additional options included: Three-sides brick home, stainless steel appliances, a decorative tile backsplash, two exterior coach lights, pendant lighting in the kitchen, and a dual primary bathroom vanity.
 |
| This information is provided by the Central Texas Multiple Listing Service, Inc., and is deemed to be reliable but is not guaranteed. IDX information is provided exclusively for consumers’ personal, non-commercial use, that it may not be used for any purpose other than to identify prospective properties consumers may be interested in purchasing. Copyright 2024 Four Rivers Association of Realtors/Central Texas MLS. All rights reserved. |

Listings courtesy of Unlock MLS as distributed by MLS GRID. Based on information submitted to the MLS GRID as of {{last updated}}. All data is obtained from various sources and may not have been verified by broker or MLS GRID. Supplied Open House Information is subject to change without notice. All information should be independently reviewed and verified for accuracy. Properties may or may not be listed by the office/agent presenting the information. Properties displayed may be listed or sold by various participants in the MLS. Listings courtesy of ACTRIS MLS as distributed by MLS GRID, based on information submitted to the MLS GRID as of {{last updated}}.. All data is obtained from various sources and may not have been verified by broker or MLS GRID. Supplied Open House Information is subject to change without notice. All information should be independently reviewed and verified for accuracy. Properties may or may not be listed by the office/agent presenting the information. The Digital Millennium Copyright Act of 1998, 17 U.S.C. § 512 (the “DMCA”) provides recourse for copyright owners who believe that material appearing on the Internet infringes their rights under U.S. copyright law. If you believe in good faith that any content or material made available in connection with our website or services infringes your copyright, you (or your agent) may send us a notice requesting that the content or material be removed, or access to it blocked. Notices must be sent in writing by email to [email protected]. The DMCA requires that your notice of alleged copyright infringement include the following information: (1) description of the copyrighted work that is the subject of claimed infringement; (2) description of the alleged infringing content and information sufficient to permit us to locate the content; (3) contact information for you, including your address, telephone number and email address; (4) a statement by you that you have a good faith belief that the content in the manner complained of is not authorized by the copyright owner, or its agent, or by the operation of any law; (5) a statement by you, signed under penalty of perjury, that the inf
Belton Real Estate
The median home value in Belton, TX is $377,450. This is higher than the county median home value of $255,300. The national median home value is $338,100. The average price of homes sold in Belton, TX is $377,450. Approximately 43.87% of Belton homes are owned, compared to 49.98% rented, while 6.15% are vacant. Belton real estate listings include condos, townhomes, and single family homes for sale. Commercial properties are also available. If you see a property you’re interested in, contact a Belton real estate agent to arrange a tour today!
Belton, Texas has a population of 22,866. Belton is more family-centric than the surrounding county with 33.18% of the households containing married families with children. The county average for households married with children is 32.07%.
The median household income in Belton, Texas is $51,490. The median household income for the surrounding county is $57,932 compared to the national median of $69,021. The median age of people living in Belton is 26.4 years.
Belton Weather
The average high temperature in July is 95 degrees, with an average low temperature in January of 35.6 degrees. The average rainfall is approximately 36.6 inches per year, with 0.2 inches of snow per year.
