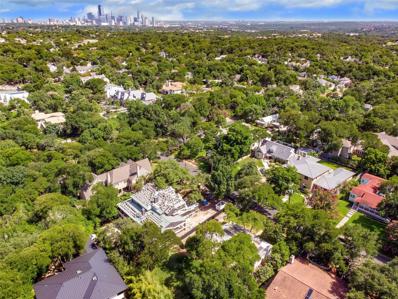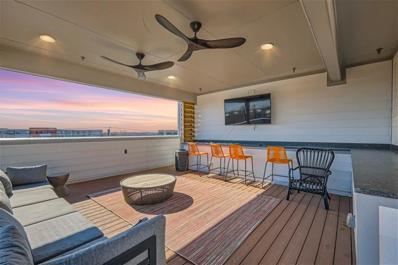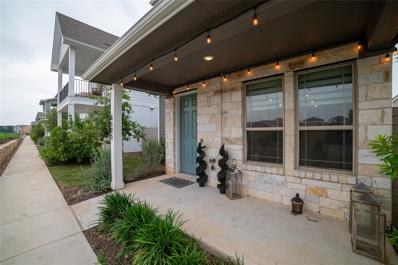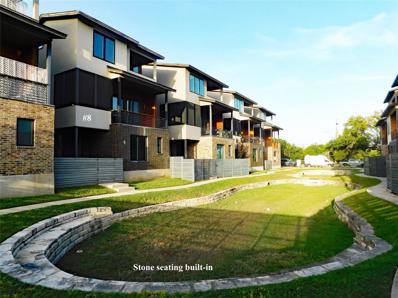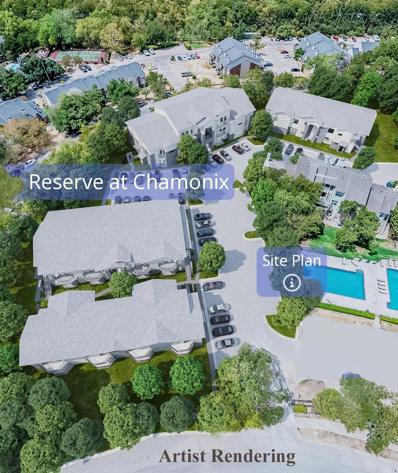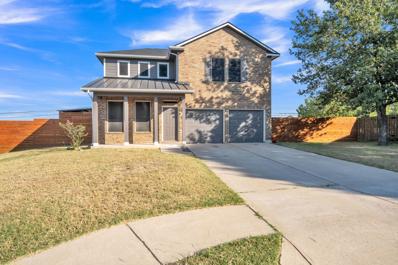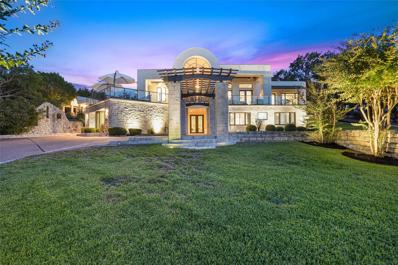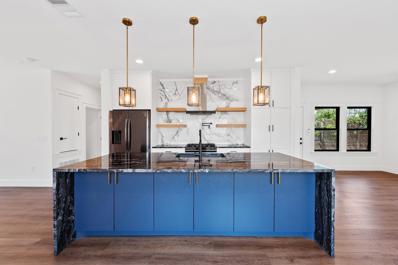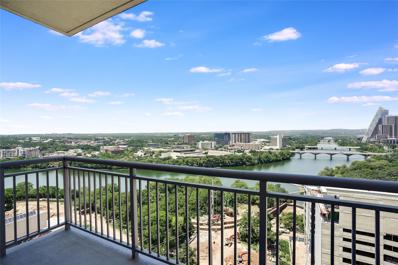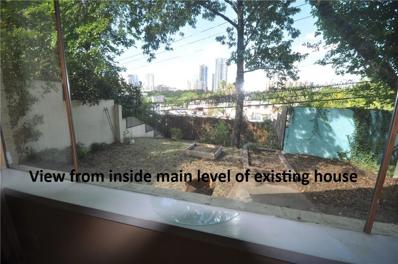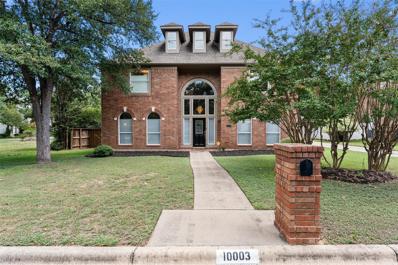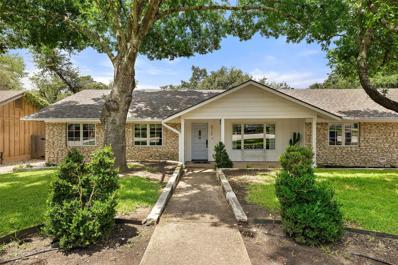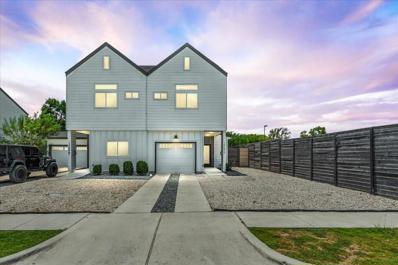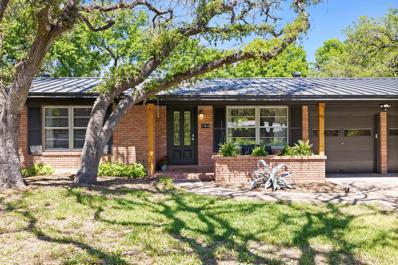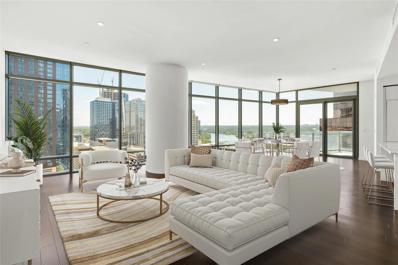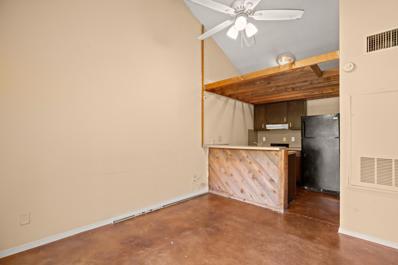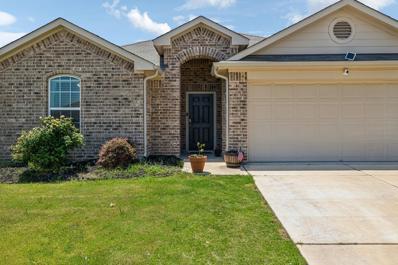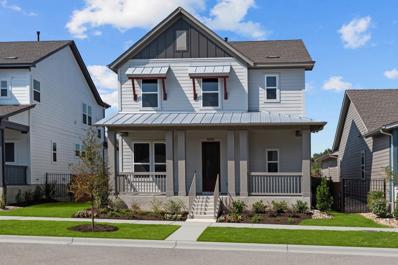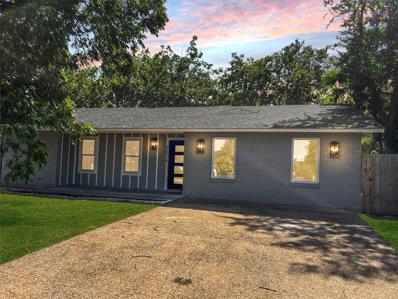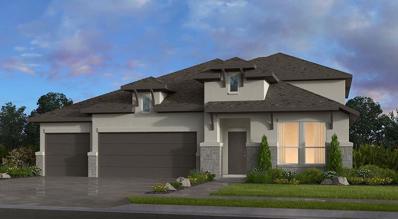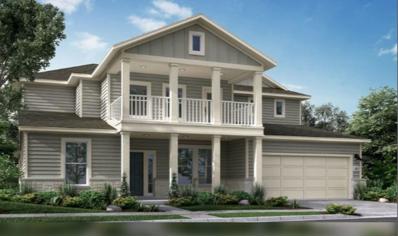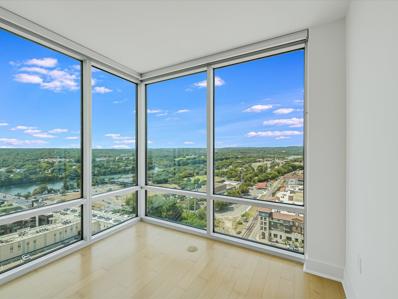Austin TX Homes for Sale
$2,500,000
3310 Bowman Ave Austin, TX 78703
- Type:
- Single Family
- Sq.Ft.:
- 1,908
- Status:
- Active
- Beds:
- 4
- Lot size:
- 0.34 Acres
- Year built:
- 1951
- Baths:
- 2.00
- MLS#:
- 6038144
- Subdivision:
- Monte Vista
ADDITIONAL INFORMATION
Presenting an incredible opportunity in the heart of Tarrytown, 3310 Bowman Avenue offers an unparalleled chance to own a premier property in one of Austin's most coveted neighborhoods. Nestled on a rare and expansive 0.34 acre lot, this residence presents instant gratification for those wishing to enjoy its current charm or the potential to build a bespoke dream home. The existing property boasts a well-maintained 4-bedroom, 2-bathroom cottage with nearly 2,000 square feet of living space, showcasing a single-story floor plan that is both practical and inviting. A timeless abode, with great bones and utilities already in place, it provides a solid foundation for any desired enhancements. Whether you envision a remodel, an expansion, or an entirely new construction, this property offers unlimited possibilities to create a personalized sanctuary. The beautifully landscaped lot enhances the home's appeal, while its location on one of Tarrytown's best streets ensures a prestigious address and an enviable lifestyle. Ideally situated just minutes to downtown Austin and in one of the most prized public school districts available and also close to acclaimed private schools. Truly a jewel in a serene and picturesque setting, this property is an exceptional find, in a neighborhood that harmoniously blends tranquility with the vibrancy of Austin living. Create your heritage today.
- Type:
- Condo
- Sq.Ft.:
- 650
- Status:
- Active
- Beds:
- 1
- Year built:
- 2021
- Baths:
- 1.00
- MLS#:
- 1136638
- Subdivision:
- Axiom East Condominiums
ADDITIONAL INFORMATION
Welcome to this fantastic 1-bedroom, 1-bathroom condo on the TOP FLOOR of the Axiom Condos on Webberville Rd in Austin's buzzing 78702! Enjoy the convenience of living within walking distance to popular spots like Kitty Cohns, Latch Key, and the vibrant E 6th bars, restaurants and food trucks. This newer condo is move-in ready, featuring a stylish and functional design. Take advantage of the massive resident only roof deck and an additional outdoor patio, perfect for soaking up the Austin sun and enjoying the views. Plus, this property qualifies for a 1% incentive and also qualifies for SouthStars H.O.P.E program that offers 0% down with no PMI – ask for more details! Schedule a viewing today and make this your urban retreat in the heart of Austin!
- Type:
- Condo
- Sq.Ft.:
- 1,424
- Status:
- Active
- Beds:
- 3
- Lot size:
- 0.02 Acres
- Year built:
- 2021
- Baths:
- 3.00
- MLS#:
- 7709151
- Subdivision:
- Easton Park
ADDITIONAL INFORMATION
EASTON PARK LIVING! Next to McKinney Falls! Location, Location, Location! 20+ minutes to the Bergstom Airport! 20+ minutes to COTA! TONS of Amenities: dog park, 12+ miles of walking trails, greenbelt areas, amazing workout room, work areas, rooms to rent, built in pool! Wonderful place to live + work... 3 bedrooms, 2.5 bathrooms, 2-story, detached condo with an attached 2 car garage. Excellent condition! Original owner. MOVE IN READY HOME with amazing amenities!
- Type:
- Condo
- Sq.Ft.:
- 1,768
- Status:
- Active
- Beds:
- 3
- Year built:
- 2018
- Baths:
- 4.00
- MLS#:
- 3337706
- Subdivision:
- The Lofts At St. Stephens
ADDITIONAL INFORMATION
Discover the epitome of urban luxury in this stunning three-story condo, perfectly situated in the heart of downtown Austin. Unit 8, the third unit from Pecan Springs Road, is vacant and ready for you to call home. This exquisite three-bedroom, 3.5-bath residence near Mueller boasts high-end finishes and a private courtyard entrance that sets the tone for the elegance within. Step inside to find high ceilings, sleek light walls with white trim, premium natural-colored hardwood, and complimentary tile flooring. The home has a tankless water heater and a spacious two-car garage featuring built-ins for extra storage. The Chef’s kitchen is a culinary dream, outfitted with stainless steel appliances, a gas cooktop, a large center island, under-cabinet and upper-cabinet lighting, and custom cabinetry in the pantry. The kitchen seamlessly flows into the dining area and living room, where a gas fireplace and a wall of windows lead to a covered patio and screened-in porch—perfect for entertaining or relaxing. The owner’s suite is a true retreat located on the top floor with its own private balcony. The owner's bath is an expansive bathroom featuring double vanities, a walk-in shower, a jacuzzi jetted tub, and a massive walk-in closet with custom shelving. Each bedroom offers en suite baths and ample storage, ensuring comfort and convenience for all. Located just around the corner from the vibrant Mueller neighborhood and minutes from Downtown Austin and ABIA, this home offers an unbeatable location. Don’t miss the opportunity to experience this luxurious urban oasis—it's a MUST-SEE!
- Type:
- Condo
- Sq.Ft.:
- 967
- Status:
- Active
- Beds:
- 2
- Lot size:
- 0.07 Acres
- Year built:
- 2024
- Baths:
- 2.00
- MLS#:
- 9349966
- Subdivision:
- Chamonix Condominiums
ADDITIONAL INFORMATION
***NEARLY 100% FINANCING**** Pay only $500 to move into this NEW BUILT HOME! Current interest rates, are now considerably BELOW 6% Brand New Construction - Near Downtown Austin – Amazing access to the entire City
- Type:
- Single Family
- Sq.Ft.:
- 2,236
- Status:
- Active
- Beds:
- 4
- Lot size:
- 0.19 Acres
- Year built:
- 2004
- Baths:
- 3.00
- MLS#:
- 5189900
- Subdivision:
- Pioneer Crossing West Sec 3 Am
ADDITIONAL INFORMATION
RAD Homes Realty Group is presenting this RAD home for sale in Pioneer Crossing. This is a rare opportunity to get into a large 4-bedroom updated home on a cul-de-sac under 500k this close to Central Austin, 12 miles. Here is a list of the upgrades the owner has made; New Roof 2024 (Architectural Shingles and Metal Combo), New wide/ long plank 14 mil Laminate flooring throughout, Modern 12 x 24 tile in bathrooms and indoor laundry area, White celling’s and agreeable gray walls to give contrast, Quartz counter tops in the kitchen & bathrooms, Frameless Shower Door in primary bathroom, All showers have been updated to Pex pluming with new shower valves, New AC system installed in 2018., Custom built in garage shelves, Classy Horizontal Cedar Perimeter Fence, Custom back patio cover complete with meatal framing, meatal roof and freshly stained Cedar horizontal privacy pickets and Hot tub!! This Home has to be one of the nicest homes in the whole area. If you are working with a Realtor already Great!!, have your agent call me. If you do not have a Realtor, feel free to call me direct to arrange a showing….. Thank You!!! Cole
$2,290,000
16009 Fontaine Ave Austin, TX 78734
- Type:
- Single Family
- Sq.Ft.:
- 6,544
- Status:
- Active
- Beds:
- 5
- Lot size:
- 1.2 Acres
- Year built:
- 1989
- Baths:
- 6.00
- MLS#:
- 5000341
- Subdivision:
- Vineyard Bay Ph 01
ADDITIONAL INFORMATION
Sitting above the peaceful shores of Lake Travis in vineyard Bay, this grand home has panoramic views of the lake from many rooms. The original owner was a UT theology professor who incorporated many thoughtful spiritual elements into its layout and design, like the gorgeous Dining Room window modeled on a cathedral in Mexico City. The home has been tastefully updated throughout and the Kitchen boasts one of the 6 fireplaces in and outside of the home. The Primary Suite opens onto a second story balcony with panoramic views of Lake Travis and the Primary Bath has full his and hers Bathrooms. A 1500 square foot Casita sits adjacent the main house overlooking the pool. It's perfect for an executive's office, game room or nanny's quarters. The floors were reclaimed from an old five and dime in Bastrop. A leased boat slip in the neighborhood marina conveys with this home. Seller Financing available.
- Type:
- Condo
- Sq.Ft.:
- 2,084
- Status:
- Active
- Beds:
- 4
- Lot size:
- 0.19 Acres
- Year built:
- 2021
- Baths:
- 3.00
- MLS#:
- 5800476
- Subdivision:
- Black A K 01
ADDITIONAL INFORMATION
Custom-built home with foam insulated walls just 10-min to downtown Austin, Mueller Lake Park and Restaurants, Austin FC Stadium, and dozens of breweries, bars and coffee shops. Hyper-accessible location within a half-mile of three major freeways (183, I-35, & 290) to quickly get to all that Austin has to offer. Incredible finish out with spa-like master bath, super high ceilings, pot filler, waterfall countertops, etc. Covered parking and fully fenced yard. Owner financing available.
- Type:
- Condo
- Sq.Ft.:
- 1,005
- Status:
- Active
- Beds:
- 1
- Year built:
- 2006
- Baths:
- 1.00
- MLS#:
- 5728264
- Subdivision:
- Shore A Condo Amd The
ADDITIONAL INFORMATION
The Shore Condominiums in the vibrant Rainey Street District offers a variety of upscale amenities designed to enhance an urban lifestyle. A stunning pool terrace provides sweeping views of downtown Austin and Lady Bird Lake. A dedicated concierge team is available around the clock to assist with resident needs and security. The fitness center allows residents to maintain a healthy lifestyle without leaving home. Assigned, gated parking. Residents enjoy immediate access to Ladybird Lake and hike and bike trails. There is a stylish common area where residents can host gatherings, watch TV, or relax with neighbors. This 19th floor condo offers one of the BEST vistas in downtown with a long-spanning view of Ladybird Lake plus sweeping views of Austin's rapidly developing skyline. Inside you will find a bright and open living, dining, kitchen. Comfortably work from home with a dedicated office/study totally detached from the primary bedroom. Stainless steel and granite in the kitchen. Wood floors throughout the main living areas.
$1,410,000
522 Sunny Ln Austin, TX 78704
- Type:
- Other
- Sq.Ft.:
- 1,591
- Status:
- Active
- Beds:
- 2
- Lot size:
- 0.3 Acres
- Year built:
- 1929
- Baths:
- 4.00
- MLS#:
- 4728678
- Subdivision:
- Woodlawn Add
ADDITIONAL INFORMATION
Elevated Travis Heights .3 Acre w/ Unobstructed Downtown & Lake View. AS-IS Where is selling as a tear down! Buyer will need to verify zoning. Lots of City of Austin info and docs on zoning in Documents. Survey in documents
- Type:
- Single Family
- Sq.Ft.:
- 3,289
- Status:
- Active
- Beds:
- 3
- Lot size:
- 0.19 Acres
- Year built:
- 1990
- Baths:
- 3.00
- MLS#:
- 4264681
- Subdivision:
- Onion Creek Sec 06-a
ADDITIONAL INFORMATION
Exquisite brick home on a spacious lot in the desirable Onion Creek community, featuring beautiful curb appeal and tranquil surroundings. The spacious 3,289-square-foot interior offers 3 bedrooms, 2.5 bathrooms, and 3 living areas. Elegant touches such as crown molding, plantation shutters, and abundant natural light enhance the home’s inviting atmosphere. A formal dining room and a versatile home office/formal living room are located near the entry. The family room seamlessly connects to the updated kitchen with a center island, granite countertops, ample storage, breakfast nook, and stainless-steel appliances. Large windows, with all new glass, fill the rooms with natural light. Upstairs, the primary suite is a true retreat, complete with a sitting area, two walk-in closets, and a luxurious en-suite bathroom featuring a quartz-topped dual vanity, soaking tub, and separate walk-in shower. Two guest bedrooms are also on the second floor, and a bonus room/game room is on the third floor, providing additional flexible living space. Outside, the home boasts stunning curb appeal with tasteful landscaping and an extended patio in the back. All appliances, including the washer and dryer, convey. Seller is offering a $5000 flooring allowance as well! The Onion Creek community offers 24/7 security patrol, scenic walking trails, and green spaces. Nearby Sullivan Park has a duck pond, basketball courts, disc golf practice course, and a playground. If you decide to join Onion Creek Club, this home is just minutes away from its 27-hole golf course, fitness center, pool, tennis courts, pickleball courts, and clubhouse events. This idyllic location is minutes from shopping, dining, and entertainment. Just minutes to downtown Austin, the Airport, Tesla Gigafactory/Campus, and F1 Racing of Circuit of the Americas. Don't miss the opportunity to make this exquisite house your new home and discover the perfect blend of luxury, comfort, and convenience in Austin at a fantastic price!
$1,599,000
8712 Mountain Ridge Dr Austin, TX 78759
- Type:
- Single Family
- Sq.Ft.:
- 2,235
- Status:
- Active
- Beds:
- 4
- Lot size:
- 0.25 Acres
- Year built:
- 1971
- Baths:
- 3.00
- MLS#:
- 3461386
- Subdivision:
- Westover Hills Sec 05
ADDITIONAL INFORMATION
Welcome to 8712 Mountain Ridge, a stunning single-story residence updated residence located in the highly sought-after area of Westover in Northwest Hills. This beautiful home boasts 4 spacious bedrooms and 2.5 bathrooms, perfect for comfortable family living and entertaining guests. Step inside to discover a thoughtfully designed and upgraded open floor plan that seamlessly blends style and functionality. The living spaces are filled with natural light, creating a warm and inviting atmosphere throughout. The modern kitchen features high-end appliances, ample counter space, and a convenient breakfast nook with a beautiful window to the outdoors, making it the heart of the home. With hardwood floors throughout and updated high-end light fixtures and finishes, this property has many beautiful details. The primary suite offers a tranquil retreat with its generous size, two walk-in closets, and luxurious en-suite bathroom. The additional bedrooms are well-appointed and share a beautifully updated full bathroom. There is an additional half bath that is accessible from the garage and outdoors which functions as your pool bath. Outside, you'll find your private oasis with a sparkling pool, ideal for unwinding after a long day or hosting summer gatherings. The screened-in porch allows you to enjoy the outdoors from your covered porch and easy access to the living and kitchen areas. The expansive backyard provides plenty of space for activities and gardening. Located in a desirable neighborhood, 8712 Mountain Ridge offers easy access to top-rated schools: Hill Elementary, Murchison Middle School, and Anderson High School as well as proximity to several private schools. Retail shopping, dining, and recreational opportunities abound with easy access to the Domain, Arboretum, and Bull Creek Park. Downtown Austin is a short approx 15 minute drive away. This exceptional property combines the best of luxury and convenience. Don't miss this one!
- Type:
- Condo
- Sq.Ft.:
- 1,429
- Status:
- Active
- Beds:
- 2
- Lot size:
- 0.08 Acres
- Year built:
- 2020
- Baths:
- 3.00
- MLS#:
- 2268662
- Subdivision:
- Gillis Condominiums
ADDITIONAL INFORMATION
Welcome to your dream condo in the vibrant 78745 area, where modern elegance meets easy living! From the moment you arrive, you'll appreciate the xeriscape landscaping and the convenience of a 1-car garage, setting the stage for a home that is both stylish and practical. Step inside to discover an inviting, contemporary interior where high ceilings and crisp white walls create an airy, open atmosphere. Shiplap detailing and exquisite hardwood flooring throughout the main level add a touch of sophistication and warmth. The heart of the home is the chef's kitchen, a culinary masterpiece featuring a large peninsula with a breakfast bar, sleek quartz countertops, and stunning two-tone shaker cabinetry. A farmhouse sink, undercabinet lighting, and top-of-the-line stainless-steel appliances, including a gas range, make this kitchen both functional and fabulous. It effortlessly flows into a sunny breakfast area and a cozy living space adorned with a vaulted ceiling, perfect for entertaining or relaxing. Ascend to the second floor, where the spacious primary bedroom awaits, complete with a generous walk-in closet and a luxurious en-suite bath. Pamper yourself with the quartz-topped dual vanity and a massive walk-in shower, designed for ultimate comfort and style. A thoughtfully designed guest bedroom and bathroom are also on this level, ensuring that visitors enjoy the same level of sophistication. The third level boasts a versatile loft space, ideal for a home office, playroom, etc. Step outside to your private retreat—a well-sized yard with a privacy fence, a covered patio enhanced by charming string lighting, and more xeriscape landscaping. It's the perfect setting for hosting gatherings or enjoying quiet evenings under the stars. Additionally, the HOA allows short-term rentals, making this property a fantastic investment opportunity. Located just minutes from South Congress, South Lamar, Zilker Park, Lady Bird Lake, and downtown Austin. Schedule a showing today!
$289,000
12005 Kilmartin Ln Austin, TX 78754
- Type:
- Single Family
- Sq.Ft.:
- 1,722
- Status:
- Active
- Beds:
- 3
- Lot size:
- 0.14 Acres
- Year built:
- 2002
- Baths:
- 2.00
- MLS#:
- 9476903
- Subdivision:
- Speyside Sec 02
ADDITIONAL INFORMATION
Nice on story house in great location
$545,000
11814 Indianhead Dr Austin, TX 78753
- Type:
- Single Family
- Sq.Ft.:
- 1,829
- Status:
- Active
- Beds:
- 3
- Lot size:
- 0.26 Acres
- Year built:
- 1958
- Baths:
- 2.00
- MLS#:
- 8697590
- Subdivision:
- Eubank Acres Sec 02
ADDITIONAL INFORMATION
Available for immediate move in! Don't wait! Come see the gorgeous, updated home with all new paint, flooring and appliances! This home is nestled in the wooded outskirts of Walnut Creek Park's 293 acres while only 10 min from the Domain. This ranch-style home is embellished with timber beams, a recently updated primary bathroom, and other unique features. On a quiet street in the heart of the Eubank Acres neighborhood, this property is within walking distance to miles of nature trails and only minutes from the Dell & Samsung campus - a rare connection to nature and the city only a property such as this residence can offer. Unparalleled comfort, versatility, and storage are displayed in the home which features an open floorplan living room and dining room, three large bedrooms and two full bathrooms, a second living room that could be used as an office, a spacious two-car garage, and a landscape featuring mature trees throughout.
$2,000,000
200 Congress Ave Unit 19F Austin, TX 78701
- Type:
- Condo
- Sq.Ft.:
- 1,926
- Status:
- Active
- Beds:
- 2
- Year built:
- 2008
- Baths:
- 3.00
- MLS#:
- 6863050
- Subdivision:
- Austonian Condo Community
ADDITIONAL INFORMATION
Residence 19F at The Austonian is a beautifully designed two-bedroom residence, offering a dedicated study or flex space that adapts to your lifestyle needs. The interiors are designed to evoke a sense of tranquility and elegance, with warm-hued hardwood floors throughout that complement the light and bright aesthetic. The chef’s kitchen, adorned with chic white cabinetry, provides a modern and sophisticated touch, making it perfect for both casual dining and entertaining. Located on the desirable southeast corner of The Austonian, this residence enjoys wonderful natural light throughout the morning, creating a serene and inviting atmosphere. The views of Lady Bird Lake add to the peaceful ambiance, while the position ensures that you are shielded from the intensity of the afternoon sun, allowing you to relax in comfort. The unit is complete with two reserved parking spaces and a private storage unit. The Austonian is the premier building in downtown Austin with 40,000 sq ft of amenities for only approximately 174 units - one of the best ratios in the city for privacy and exclusivity. The Austonian is also an oasis of space and serenity as an “all owners” building and does not share any space or amenities with revolving hotel guests. Luxuries include valet parking, a 56th-floor fitness center and a recently renovated and meticulously maintained lobby and 10th-floor common areas comprising an expansive pool & hot tub deck, BBQ areas, a fire pit, a spa room for private treatments, guest suites, catering kitchen, indoor/outdoor social areas, a dog park, dog grooming stations, a theater, bike room as well as 24-hour concierge level service and security. It has easy access to major roadways for a simple commute to the Austin Bergstrom airport and other parts of the city. Tax and assessed values are estimates for illustration purposes only. All figures should be independently verified.
- Type:
- Condo
- Sq.Ft.:
- 450
- Status:
- Active
- Beds:
- 1
- Lot size:
- 0.45 Acres
- Year built:
- 1980
- Baths:
- 1.00
- MLS#:
- 1505336
- Subdivision:
- Hyde Park
ADDITIONAL INFORMATION
Airbnb Friendly Community. Discover an incredible opportunity to own a charming 1-bedroom condo in the heart of Hyde Park, one of Austin’s most desirable and historic neighborhoods. This deal is a rare find in the area, making it an ideal choice for first-time buyers, investors, or UT students looking to secure a prime location. Hyde Park is known for its tree-lined streets, charm, and vibrant community. You’re just minutes away from the UT campus. Imagine the ease of a short commute to classes and being close to all the amenities that campus life offers while enjoying the quiet and peaceful atmosphere of Hyde Park. This condo offers a fantastic foundation with great potential for upgrades and personalization. Whether you’re looking to modernize the kitchen, enhance the bathroom, or create a cozy, contemporary living space, the possibilities are endless. At this price point, you have the freedom to make improvements that align with your taste and lifestyle, ultimately increasing the property’s value over time. The living area is bright and airy, with large windows that bring in plenty of natural light. The bedroom is spacious enough to accommodate your needs, offering a tranquil retreat after a long day. With a bit of imagination and some thoughtful updates, this condo can become your personalized oasis in the city. Additionally, Hyde Park’s location provides easy access to downtown Austin, the eclectic shops and eateries of North Loop, and the beautiful outdoor spaces at Shipe Park and the Elisabet Ney Museum. Public transportation is readily available, making it easy to navigate the city without the hassle of parking. This condo is not just a home but a smart investment in your future. Whether you're a UT student, a first-time buyer, or an investor looking for a property with great potential, this condo is a hidden gem waiting to be polished. Don’t miss out on this unique opportunity to own a piece of Hyde Park and make it truly your own!
$370,000
5804 Brampton Ln Austin, TX 78724
- Type:
- Single Family
- Sq.Ft.:
- 2,040
- Status:
- Active
- Beds:
- 4
- Lot size:
- 0.13 Acres
- Year built:
- 2019
- Baths:
- 2.00
- MLS#:
- 7815514
- Subdivision:
- Tiermo
ADDITIONAL INFORMATION
$5,000 buyer closing cost credit! Experience tranquil living in the serene Tiermo Community, situated east of TX-130 Toll Road in Travis County's 78724 zip code. This home provides an ideal retreat from busy city life while keeping you close to all the dining and entertainment Austin has to offer. Featuring one of the largest single-story floor plans in the neighborhood, this 2,040 sqft residence offers 4 bedrooms, 2 bathrooms, and a well-laid-out floor plan that ensures optimal functionality for everyday living. The large kitchen, with its expansive center island, makes it a chef’s dream, perfect for cooking and entertaining. Located less than 5 miles from the Tesla Giga Factory, 7.5 miles from Austin International Airport, 12 miles from Circuit of the Americas (COTA), and 10 miles from Downtown Austin, this home offers the ideal blend of peaceful living, convenience, and accessibility to Austin’s vibrant attractions. Don’t miss out on t
$575,000
3213 Silkgrass Bnd Austin, TX 78748
- Type:
- Single Family
- Sq.Ft.:
- 1,985
- Status:
- Active
- Beds:
- 4
- Lot size:
- 0.17 Acres
- Year built:
- 1996
- Baths:
- 2.00
- MLS#:
- 2417087
- Subdivision:
- Cherry Creek Sec 10-a
ADDITIONAL INFORMATION
Nestled in the towering trees of this quaint South Austin neighborhood of Cherry Creek awaits a charming one-story lovingly cared for and well maintained home for its lucky new owners. Sitting on a rare flat wooded lot, and backing to a green space, you'll admire an open floor plan designed for comfort and modern casual living in mind. This home features four spacious private bedrooms, two full baths, a spacious living with fireplace and dining room, along with a generous flex space to serve a variety of needs. Many interior updates include luxury vinyl wood-like flooring, custom paint, window blinds, ceiling fans and light fixtures throughout, a remodeled gourmet kitchen featuring modern cabinetry, quartz counters with a peninsula buffet island, stainless appliances, and tile backsplash. The primary bedroom features a large walk-in closet, dual sink vanity, an obscure glass-block window, along with a soaking tub and separate shower. Exterior features include brick masonry construction on three sides, hardy-plank chimney siding, full rain gutters, sprinkler system, and a recent installment of front yard sod. Relax under the covered back patio, entertain and dine al fresco on the extended deck patio, and soak in the privacy and wooded views of the green space behind your home - truly one of the best highlights of this beautiful property. Enjoy a short walk to the Silk Oak Neighborhood Park adjacent to the back of the neighborhood; and the convenience to restaurants, South Menchaca breweries, groceries, shopping, entertainment, and major South Austin roadways. This super cute and super clean gem of a home in tucked away, quiet Cherry Creek is zoned to Bowie High School!
$589,990
5910 Rangeland Rd Austin, TX 78747
- Type:
- Single Family
- Sq.Ft.:
- 2,358
- Status:
- Active
- Beds:
- 4
- Lot size:
- 0.14 Acres
- Year built:
- 2024
- Baths:
- 3.00
- MLS#:
- 6105054
- Subdivision:
- Goodnight Ranch
ADDITIONAL INFORMATION
From the moment you step into this home, the creative design and top-quality construction make this new home in Goodnight Ranch a wonderful place to call home! The covered front porch and modern exterior gives a pleasant first impression. This new home in Austin, Texas, features expansive Sight Lines throughout the home and natural light where it matters most. The versatile and private study with French doors is ideally suited for a home office or an inviting lounge. Entertain in style and enjoy the everyday comforts of the open-concept living and dining areas. 3 bedrooms with spacious closets and a full bathroom share the second floor of this spacious home. The 4th bedroom makes the perfect space for an enclosed home gym, 2nd home office or high-tech media room. The Owner's Retreat, located on the first floor, allows you space to you unwind and relax in your luxurious spa-inspired walk-in shower or soak away your day in your deep-set garden tub. Our EnergySaver™ Homes offer peace of mind knowing your new home in Austin is minimizing your environmental footprint while saving energy. A David Weekley EnergySaver home in Austin averages a 60 on the HERS Index. Square Footage is an estimate only; actual construction may vary.
- Type:
- Single Family
- Sq.Ft.:
- 1,648
- Status:
- Active
- Beds:
- 3
- Lot size:
- 0.17 Acres
- Year built:
- 1971
- Baths:
- 2.00
- MLS#:
- 8627865
- Subdivision:
- Quail Creek West Ph 02 Sec 01
ADDITIONAL INFORMATION
Introducing 9614 Newfoundland Located in an idyllic setting, this charming property offers a comfortable and convenient lifestyle. Situated in a desirable area, the address boasts a peaceful and welcoming environment. The property is attractively priced, making it an excellent opportunity for potential buyers. With a generous area of 1723 sqft, this residence provides plenty of space for relaxation and entertaining. The property features 3 bedrooms, offering ample room for a growing family or for accommodating guests. Additionally, there are 2 bathrooms, ensuring convenience and privacy for everyone. Built in 1971, this well-maintained property has stood the test of time. Its enduring appeal showcases the quality craftsmanship and attention to detail that went into its construction. Although the interior and exterior details are not specified, you can rest assured that this property offers both comfort and value. If you are looking for a cozy and spacious home in a sought-after location, don't miss the opportunity to make this property yours. Invest in your future and enjoy the benefits of owning this wonderful residence. Make an appointment today to experience the appeal of 9614 Newfoundland.
- Type:
- Single Family
- Sq.Ft.:
- 3,291
- Status:
- Active
- Beds:
- 4
- Lot size:
- 0.19 Acres
- Year built:
- 2005
- Baths:
- 4.00
- MLS#:
- 8320955
- Subdivision:
- Avery Ranch
ADDITIONAL INFORMATION
Stunning home located Avery-Ranch Community, Offers both space and convenience. Elsa England elementary and minutes to Challenge School.10 minutes from H Mart and Lakeline Mall, quick 15-minute drive to Apple Inc , Amazon Inc, and other major tech companies. Enjoy being moment away from shopping, parks, playgrounds and scenic hiking trails. The thoughtfully designed floor plan features 4 bedrooms and 4 bathrooms, with ample room for family living. The open-concept kitchen flows seamlessly into the family room and breakfast area, makeing it perfect for entertaining. The master suite is conveniently located on the main floor, along with a private office. Upstaris , you will find a versatile loft area offering additional living space. With its inviting layout and prime location , this home has everything you need for comfortable family living.
$710,000
8513 Turaco Trl Austin, TX 78744
- Type:
- Single Family
- Sq.Ft.:
- 3,292
- Status:
- Active
- Beds:
- 4
- Lot size:
- 0.17 Acres
- Baths:
- 3.00
- MLS#:
- 8109552
- Subdivision:
- Easton Park
ADDITIONAL INFORMATION
Built by Taylor Morrison, Feburary Completion! The Chrysolite floor plan at Easton Park boasts charming curb appeal and a meticulously designed interior. Start on the inviting front porch and step inside to find one bedroom and one bathroom, alongside a spacious 3-car garage and a convenient laundry room. The foyer leads to two bedrooms and one bathroom on either side. Continue through the home to experience open-concept living at its best, featuring a gathering room that flows into a casual dining area, a dedicated study, a well-appointed kitchen, and a separate dining room. Upstairs, you'll discover a versatile game room with the added bonus of an air-conditioned storage area. Structural options added include: Gourmet kitchen 2, sliding glass door, shower at bath 2, bench at owner's entry, study in place of dining, and air conditioned storage area.
$765,000
9501 Flatbush Dr Austin, TX 78744
- Type:
- Single Family
- Sq.Ft.:
- 3,403
- Status:
- Active
- Beds:
- 4
- Lot size:
- 0.17 Acres
- Baths:
- 4.00
- MLS#:
- 4994026
- Subdivision:
- Easton Park
ADDITIONAL INFORMATION
REPRESENTATIVE PHOTOS ADDED. Built by Taylor Morrison, February Completion! Welcome to the Sapphire at Easton Park, a spacious 4-bedroom, 3.5-bathroom home. As you enter, you'll find a formal dining room and a dedicated study at the front. The open floor plan seamlessly connects the kitchen, great room, and dining area. The primary suite, complete with a bath, shower, and a large walk-in closet, is conveniently located on the first floor. Upstairs, you'll discover three additional bedrooms, two bathrooms, as well as a media room and a game room. Structural options added include: Gourmet kitchen, sliding glass door, extended owner's suite, and covered outdoor living 1.
- Type:
- Condo
- Sq.Ft.:
- 565
- Status:
- Active
- Beds:
- 1
- Year built:
- 2007
- Baths:
- 1.00
- MLS#:
- 9228025
- Subdivision:
- Spring Condo Amd
ADDITIONAL INFORMATION
Beautiful 21st floor condo, floor to ceiling living room windows with spectacular West and Southwest views of the Hill Country and Ladybird Lake! Spring is a 44 story Point Tower in a fantastic location downtown, easy walking distance to Whole Foods, Trader Joes, restaurants, nightlife, parks and trails! 24/7 concierge. This condo just received a complete professional paint job, two coats, it is turn-key ready! 8'8" ceilings, gas cooktop! Enjoy the 75 ft. lap pool with grilling area, fitness center, large indoor entertainment and meeting area with kitchen overlooking pool, private dining room, on-site guest suites, visitor parking, community recycling. Solar shades and fridge included. Downtown Austin living at its best!

Listings courtesy of ACTRIS MLS as distributed by MLS GRID, based on information submitted to the MLS GRID as of {{last updated}}.. All data is obtained from various sources and may not have been verified by broker or MLS GRID. Supplied Open House Information is subject to change without notice. All information should be independently reviewed and verified for accuracy. Properties may or may not be listed by the office/agent presenting the information. The Digital Millennium Copyright Act of 1998, 17 U.S.C. § 512 (the “DMCA”) provides recourse for copyright owners who believe that material appearing on the Internet infringes their rights under U.S. copyright law. If you believe in good faith that any content or material made available in connection with our website or services infringes your copyright, you (or your agent) may send us a notice requesting that the content or material be removed, or access to it blocked. Notices must be sent in writing by email to [email protected]. The DMCA requires that your notice of alleged copyright infringement include the following information: (1) description of the copyrighted work that is the subject of claimed infringement; (2) description of the alleged infringing content and information sufficient to permit us to locate the content; (3) contact information for you, including your address, telephone number and email address; (4) a statement by you that you have a good faith belief that the content in the manner complained of is not authorized by the copyright owner, or its agent, or by the operation of any law; (5) a statement by you, signed under penalty of perjury, that the information in the notification is accurate and that you have the authority to enforce the copyrights that are claimed to be infringed; and (6) a physical or electronic signature of the copyright owner or a person authorized to act on the copyright owner’s behalf. Failure to include all of the above information may result in the delay of the processing of your complaint.
Austin Real Estate
The median home value in Austin, TX is $425,000. This is lower than the county median home value of $524,300. The national median home value is $338,100. The average price of homes sold in Austin, TX is $425,000. Approximately 41.69% of Austin homes are owned, compared to 51.62% rented, while 6.7% are vacant. Austin real estate listings include condos, townhomes, and single family homes for sale. Commercial properties are also available. If you see a property you’re interested in, contact a Austin real estate agent to arrange a tour today!
Austin, Texas has a population of 944,658. Austin is less family-centric than the surrounding county with 34.63% of the households containing married families with children. The county average for households married with children is 36.42%.
The median household income in Austin, Texas is $78,965. The median household income for the surrounding county is $85,043 compared to the national median of $69,021. The median age of people living in Austin is 33.9 years.
Austin Weather
The average high temperature in July is 95 degrees, with an average low temperature in January of 38.2 degrees. The average rainfall is approximately 34.9 inches per year, with 0.3 inches of snow per year.
