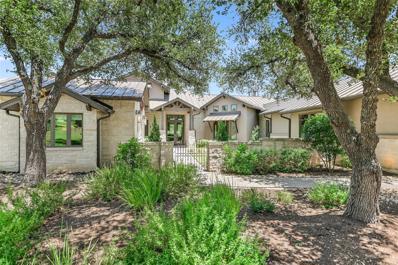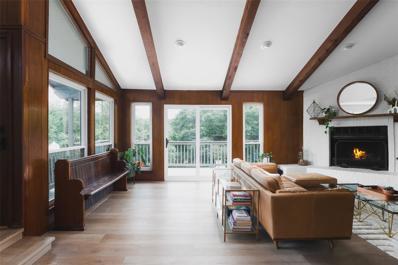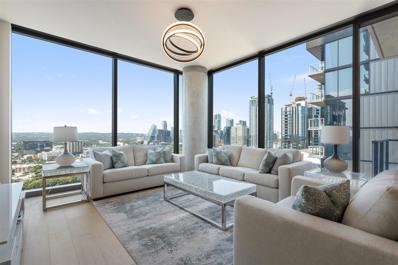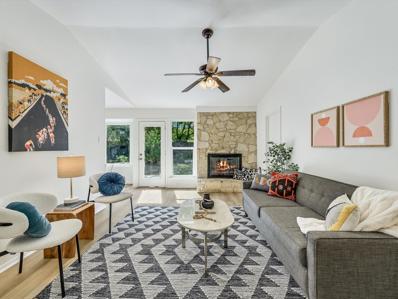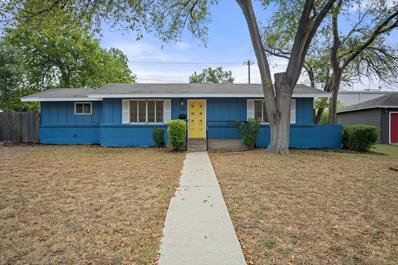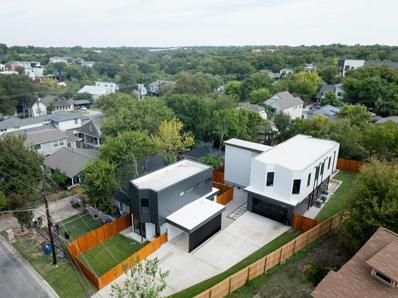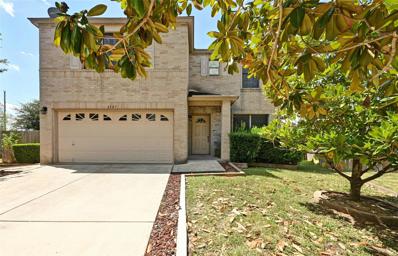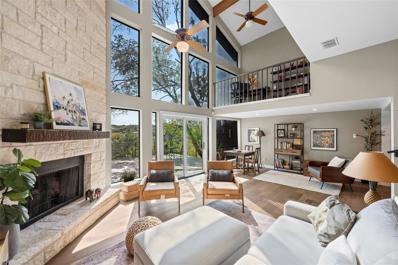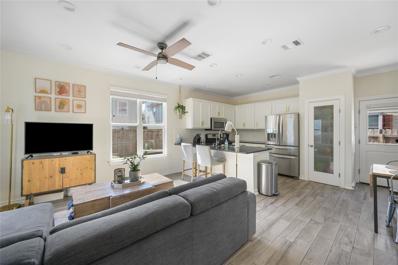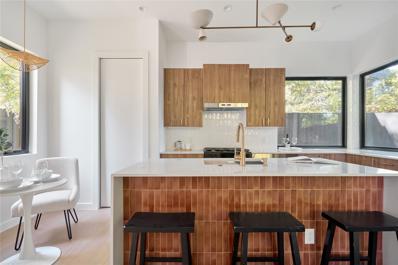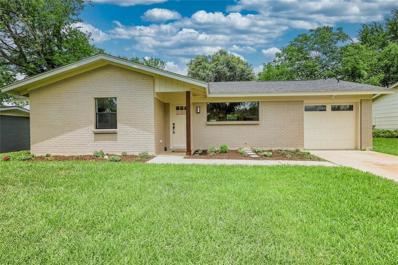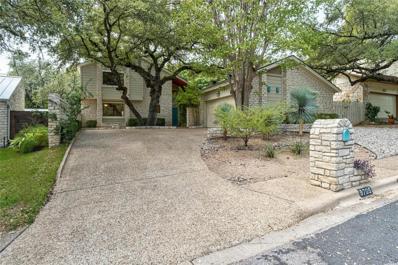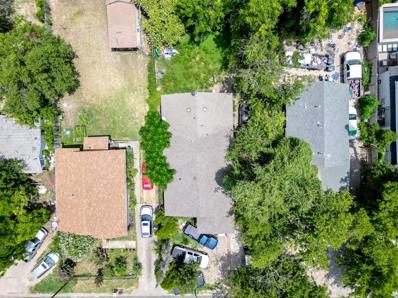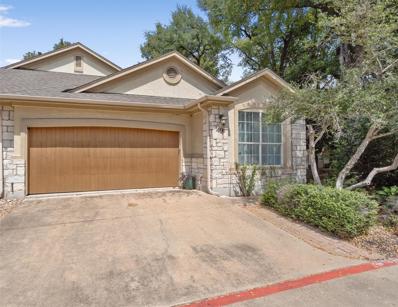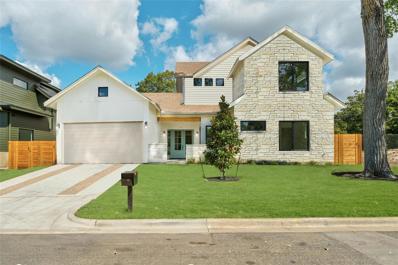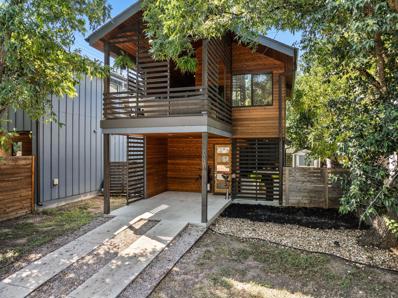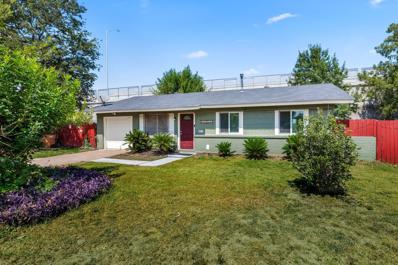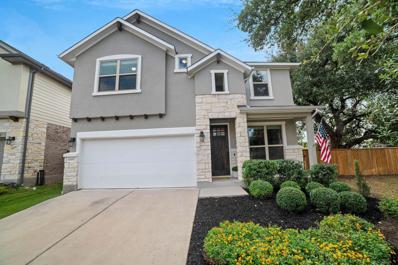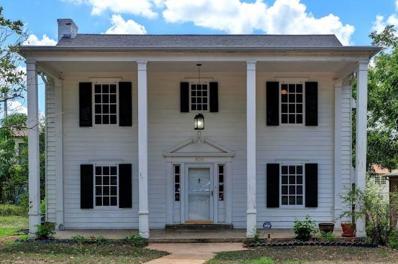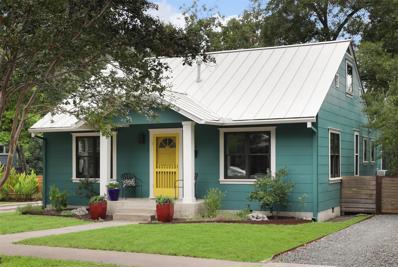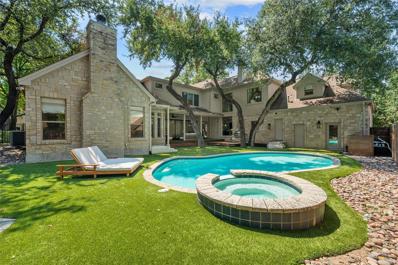Austin TX Homes for Sale
$2,599,000
8309 Verde Mesa Cv Austin, TX 78738
- Type:
- Single Family
- Sq.Ft.:
- 4,658
- Status:
- Active
- Beds:
- 5
- Lot size:
- 1.03 Acres
- Year built:
- 2014
- Baths:
- 6.00
- MLS#:
- 2973373
- Subdivision:
- Belvedere Ph 03
ADDITIONAL INFORMATION
Modern Living in Belvedere- Nestled on a serene cul-de-sac, this custom 5-bedroom home masterfully crafted by Arbogast Custom Homes integrates seamlessly into its natural surroundings, emphasizing both energy efficiency and sophistication. High-quality finishes abound, including Andersen windows, foam insulation, commercial-grade appliances, oversized doors, a standing seam metal roof, and extensive use of wood and stone, catering to even the most discerning buyer. Oversized windows fill the home with natural light. The gourmet kitchen, fitted with premium appliances, flows effortlessly into the vaulted living area, creating a warm and inviting atmosphere. The formal dining room, complete with a serving area, adds an element of elegance for entertaining. A dedicated office space caters to your professional needs. The luxurious primary suite boasts a private balcony, a lavish bath, and dual closets, providing a tranquil haven. The lower level features a central living area/game room and three bedrooms, with direct access to the summer kitchen, hot tub, and private, flat backyard. Set on just over an acre and backing to green space, this home offers added privacy and picturesque views, making it perfect for luxurious daily living, and effortless entertaining. With an approved pool and cabana plan, the outdoor enjoyment possibilities are boundless. A separate 1/1 casita offers guests their own private retreat. Belvedere is an award-winning community with neighborhood center including a lazy river pool, splash pad, sports court, fishing ponds, & an 80-acre nature preserve with hiking trails. Convenient to the Hill Country Galleria Mall, and shopping centers in Bee Cave, Lakeway, Dripping Springs, and only 30 minutes from Downtown Austin. Located in the Texas Hill Country with abundant year-round outdoor activities just minutes away, this is the perfect home to enjoy for years to come. Zoned to Lake Travis ISD. *Photo of pool/cabana is a rendering
- Type:
- Condo
- Sq.Ft.:
- 2,043
- Status:
- Active
- Beds:
- 3
- Lot size:
- 0.17 Acres
- Year built:
- 1985
- Baths:
- 2.00
- MLS#:
- 5985361
- Subdivision:
- Stoneledge Condo Ph 01-02
ADDITIONAL INFORMATION
Welcome to "The Creek Ledge Lodge," a stylish condo located on a quiet cul-de-sac just minutes to Austin's beloved landmark, Mount Bonnell. The home boasts 3 bedrooms and 2 full bathrooms. Natural light floods every room to capture the beautiful views. The living room, open to the kitchen and dining room, has oversized windows, fireplace, and vaulted ceilings. The kitchen features updated appliances with beautiful cabinetry. The generous-sized primary suite contains custom bookshelves, two walk-in closets, and primary bathroom with dual vanities and a shower/tub combination. There are greenbelt views off the spacious deck overlooking the 200-acre Bright Leaf Preserve. The two-car garage offers plenty of storage as well as a large laundry room with additional storage. The property contains a community pool, park, and green space.
$1,299,444
44 East Ave Unit 2605 Austin, TX 78701
- Type:
- Condo
- Sq.Ft.:
- 1,232
- Status:
- Active
- Beds:
- 2
- Year built:
- 2019
- Baths:
- 2.00
- MLS#:
- 6275588
- Subdivision:
- 44 East Ave Condominiums
ADDITIONAL INFORMATION
Welcome to 44E! Austin’s impressive modern sky rise on the shore of Lady Bird Lake. This 26th floor corner unit (B3 plan) offers floor to ceiling windows with unparalleled views of downtown, Lady Bird Lake and hill country. Enjoy a morning run on the lake trails, endless incredible dining options and live in the heart of the Live Music Capital. This 2/2 floor plan is open concept with generous storage. Kitchen: Large service island, quartz countertops, stainless steel Bosch appliances, built-in refrigerator, pantry closet and smart drawers. Custom lighting throughout. Primary bedroom is spacious with dual vanity, soaker tub, walk-in shower and large closet. Secondary bedroom has direct view of Lady Bird Lake, downtown and Congress bridge! Unit comes with 2 designated parking places. Building amenities include an 11th floor fitness gym and studio, conference rooms, guest suites, entertainment deck, pool, grills, dog park, pet bathing stations and resident lounges. Enjoy the sunset from 37th floor sky lounge and observation deck. 24/7 concierge.
$385,000
7811 Creekmere Ln Austin, TX 78748
- Type:
- Single Family
- Sq.Ft.:
- 1,040
- Status:
- Active
- Beds:
- 3
- Lot size:
- 0.17 Acres
- Year built:
- 1975
- Baths:
- 2.00
- MLS#:
- 9236099
- Subdivision:
- Beaconridge 02 Amd
ADDITIONAL INFORMATION
Charming and updated 3-bedroom, 2-bath home in a prime location just one block from the elementary school and playground! This cozy residence boasts all-new LVP flooring, fresh paint throughout, and a beautifully renovated primary bathroom (2024). The updated secondary bathroom and kitchen, featuring new countertops and backsplash, add a modern touch. Enjoy the vaulted ceiling and stone fireplace in the living room, creating a warm, inviting space. Low-E windows and a brand-new tankless water heater provide energy efficiency, and the 2-car garage offers ample storage. Wired for google fiber. Step outside to a spacious backyard with a large patio slab, perfect for entertaining. The established vegetable garden and fruit-bearing fig, Asian pear, and loquat trees make this home a gardener’s paradise. Located in a walkable neighborhood, you're just steps from The Thicket Food Truck Park, and a short stroll to popular spots like The Far Out Lounge, Aviator Pizza, Last Stand Brewing, Ramen Tatsuya, and Torchy's Tacos. Moments away from the new HEB and everything Southpark Meadows has to offer.
$639,000
5807 Wynona Ave Austin, TX 78756
- Type:
- Single Family
- Sq.Ft.:
- 962
- Status:
- Active
- Beds:
- 2
- Lot size:
- 0.3 Acres
- Year built:
- 1953
- Baths:
- 1.00
- MLS#:
- 8768496
- Subdivision:
- Allandale Sec 01
ADDITIONAL INFORMATION
Conveniently located in one of Austin's most desirable neighborhoods, this updated turn-key home sits on an 11,800 SF corner lot, just one block from Burnet Road's entertainment strip and the UT Shuttle Bus #803 stop. Featuring two spacious bedrooms with walk-in closets, new carpeting, a remodeled bathroom with slate-lined shower, and an updated kitchen with modern cabinetry, stainless steel gas range, and dishwasher drawer. Large windows offer ample natural light, while the sprawling backyard, lined with a 6-foot privacy fence, includes mature trees and two storage buildings. Zoned for ADU, this property offers potential for a rental unit, home office, or workshop. Just 7 miles from downtown and close to Mopac and I-35, enjoy quick access to Austin’s best dining, shopping, and entertainment.
Open House:
Sunday, 11/17 1:00-3:00PM
- Type:
- Condo
- Sq.Ft.:
- 1,099
- Status:
- Active
- Beds:
- 2
- Lot size:
- 0.25 Acres
- Year built:
- 2024
- Baths:
- 3.00
- MLS#:
- 5412097
- Subdivision:
- Truman Heights
ADDITIONAL INFORMATION
Discover a home where modern elegance meets architectural brilliance at 5208 Downs Drive Unit 2. Designed by the acclaimed BrownStone Capital Investments and Studio BrownStone in partnership with Pavonetti Architecture, this home offers a unique opportunity to experience luxurious urban living in one of Austin's most rapidly developing neighborhoods. With no HOA dues and no restrictions on short-term rentals, this residence is as versatile as it is captivating. From the moment you approach, the home’s striking curb appeal immediately draws you in. Perfectly positioned at the front left side of the lot, it stands out with its modern façade and custom metal slat one-car carport. The sleek exterior design is just a prelude to what awaits inside—an oasis of modern luxury and comfort spread over 1,099 square feet. As you step inside, you’re greeted by a light-filled, open floor plan that blends seamlessly with the sleek, minimalist aesthetic. Every inch of this two-bedroom, 2.5-bathroom home is crafted with precision and attention to detail. The state-of-the-art kitchen is a chef’s dream, with premium finishes including stainless steel appliances, a spacious island, and designer fixtures that combine beauty with function. The adjoining living and dining areas are designed for effortless entertaining, bathed in natural light from the oversized windows overlooking the private front and back yards. Upstairs, the primary suite is a haven of tranquility, featuring a spa-inspired bathroom complete with dual vanities, frameless glass shower, and designer tile. The second bedroom, equally luxurious, offers versatility and style with its bathroom and large closet space. Whether you're searching for a primary residence, a second home, or a high-return investment property, 5208 Downs Drive Unit 2 offers it all. With no HOA fees and the freedom of unrestricted short-term rentals, this is an opportunity not to be missed.
- Type:
- Condo
- Sq.Ft.:
- 1,170
- Status:
- Active
- Beds:
- 3
- Lot size:
- 0.07 Acres
- Year built:
- 2005
- Baths:
- 2.00
- MLS#:
- 2916662
- Subdivision:
- Boulevard A Condo Amd
ADDITIONAL INFORMATION
Wonderful opportunity in the gated Grove Blvd community on the East Side. Tastefully updated 3 bedroom/2 bath resort style condo boasts a great layout, wood floors throughout, ceiling fans in every room, custom closets and a 1-car garage to boot! Convenient location within the community towards the entrance. Community amenities include pool, clubhouse & walking path. Prime location just 10 minutes to Downtown and the airport with easy access to ACC, golf course, library, Lady Bird Lake & near tons of restaurants and shops. Turnkey ready, perfect for owners or investors alike. Pride in ownership shows, must see this gem!
$399,000
6507 Eudora Cv Austin, TX 78747
- Type:
- Single Family
- Sq.Ft.:
- 3,031
- Status:
- Active
- Beds:
- 4
- Lot size:
- 0.17 Acres
- Year built:
- 2004
- Baths:
- 3.00
- MLS#:
- 6828760
- Subdivision:
- Springfield Ph B Sec 05
ADDITIONAL INFORMATION
Located in a private cul-de-sac, this spacious 4-bedroom, 2.5-bathroom home offers an exceptional opportunity in the rapidly growing Southeast Austin market. With over 3,000 square feet of living space, this property provides plenty of room to accommodate various needs, whether you’re hosting gatherings, entertaining guests, or looking for the ideal work-from-home setup. Multiple living areas create flexible spaces, and ample storage throughout the home adds convenience and functionality. The oversized primary suite, located on the main floor features a large walk-in closet and enough space for a seating area, home office, or even a workout zone offering endless possibilities to personalize the space. Upstairs, you’ll find generously sized secondary bedrooms along with a second living room that adds even more versatility to the home. Additional features include an oversized utility room, complete with additional storage, and a covered patio overlooking the spacious backyard and a brand new HVAC system. This home offers an unbeatable combination of space, privacy, and potential in one of Austin’s most accessible areas.
- Type:
- Condo
- Sq.Ft.:
- 1,923
- Status:
- Active
- Beds:
- 2
- Lot size:
- 0.12 Acres
- Year built:
- 1981
- Baths:
- 2.00
- MLS#:
- 8171681
- Subdivision:
- Thirteen Nineteen Spyglass Pla
ADDITIONAL INFORMATION
Stunning urban treehouse magically perched over the Barton Creek Greenbelt, east facing with gorgeous downtown views. Upgrades in all the right places; fully remodeled kitchen including all new appliances, remodeled bathrooms, as well as all new engineered hardwood floors throughout the first level. Brand new deck with new steel structure and gorgeous durable Ipe decking. Tucked down off of the street this six unit condo complex is a hidden gem in the absolute heart of Austin!
$1,749,900
5105 Mcintyre Cir Austin, TX 78734
- Type:
- Single Family
- Sq.Ft.:
- 4,081
- Status:
- Active
- Beds:
- 4
- Lot size:
- 0.28 Acres
- Year built:
- 2002
- Baths:
- 5.00
- MLS#:
- 2451495
- Subdivision:
- Travis Landing 02 Ph 03
ADDITIONAL INFORMATION
Escape to this dream retreat with breathtaking panoramic Lake Travis views located on the prime south side of Lake Travis zoned to highly sought after Lake Travis ISD. Nestled away in the hills located off McCormick Mountain, this luxury home was extensively remodeled with the highest quality finishes and boasts a thoughtfully designed floor plan that captures stunning views of Lake Travis and the hill country throughout with access to two oversized balconies expanding the back of the house to enjoy beautiful sunrises over the lake. The primary bedroom is secluded from the other bedrooms providing a restful sanctuary to relax with peaceful, serene views. Just imagine unwinding in the soaking tub that is perfectly positioned to admire the captivating lake views while you read your favorite book. 5105 McIntyre is a tranquil getaway where you feel like you are on vacation every day yet are minutes away from shopping and dining. Guest quarters with a separate entrance from the main home provides privacy for guests, aging parents, au pair, or rent it out to collect rental income! Guests enjoy a spacious, comfortable haven with its own living, dining and kitchenette. STR - Short Term Rental Air Bnb Potential - STR's in the neighborhood. No active hoa; minimal deed restrictions. Buyer to independently verify all information including but not limited to square footage, lot size, year built, schools, restrictions, taxes, etc. Bed/Bath Count & Square Footage Includes Guest Apartment.
- Type:
- Condo
- Sq.Ft.:
- 888
- Status:
- Active
- Beds:
- 2
- Lot size:
- 0.07 Acres
- Year built:
- 2004
- Baths:
- 2.00
- MLS#:
- 6682437
- Subdivision:
- Maxwell Condos
ADDITIONAL INFORMATION
Gorgeous, updated home with modern finishes and abundant natural light from all sides. This 2-bedroom, 1.5-bath features high-quality porcelain tile throughout (no carpeting), granite countertops, custom cabinets, stainless steel appliances, and a breakfast bar in the kitchen. The thoughtfully designed floor plan includes a beautiful, private backyard with a deck, and a 1-car carport. Conveniently located near top dining, entertainment, shopping, and with quick access to downtown, the hike & bike trail, ABIA, Tesla, and Oracle, this home is perfectly situated for modern living.
Open House:
Sunday, 11/17 2:00-4:00PM
- Type:
- Condo
- Sq.Ft.:
- 1,134
- Status:
- Active
- Beds:
- 3
- Lot size:
- 0.16 Acres
- Year built:
- 2024
- Baths:
- 3.00
- MLS#:
- 4993218
- Subdivision:
- Chernosky 11
ADDITIONAL INFORMATION
*Seller Financing Available - Inquire for Details* Discover the ultimate blend of style, comfort, and convenience at 2816 Garwood St Unit 2, a meticulously designed 3-bedroom, 2.5-bathroom home located in Austin’s trendy 78702 zip code. Built by the esteemed LBF Homes and designed in collaboration with Begonia Barbancho Design and Steve Zagorski Architecture, this rare find offers 1,134 square feet of luxurious living space, along with a private backyard and no HOA dues or short-term rental restrictions. The attention to detail is evident the moment you step inside. The open-concept first floor features stunning white oak flooring throughout, creating a warm and inviting atmosphere that flows seamlessly from the living area to the modern kitchen. High-end finishes, custom cabinetry, and luxurious tile selections elevate the kitchen, making it a functional yet beautiful space for cooking and gathering. The adjacent covered patio offers a peaceful retreat where you can enjoy your morning coffee or host friends for an evening under the stars.Upstairs, two en-suite bedrooms provide private sanctuaries, each thoughtfully designed with spa-like selections that create a sense of luxury and relaxation. The primary suite features a closet and a beautifully appointed bathroom with designer finishes, offering the perfect escape after a long day. The second en-suite bedroom is equally impressive, making it ideal for guests or family members who crave privacy and comfort. With 30 days left until completion, now is the time to secure this modern gem in one of Austin’s most sought-after neighborhoods. Located in the heart of East Austin, 2816 Garwood St Unit 2 offers prime walkability to some of the city’s best dining, shopping, and entertainment, while providing the privacy and comfort of a single-family home. Whether you're looking for a personal residence or an investment property, this home offers a unique opportunity to enjoy modern luxury in a dynamic urban setting.
$565,000
6920 Bryn Mawr Dr Austin, TX 78723
- Type:
- Single Family
- Sq.Ft.:
- 1,202
- Status:
- Active
- Beds:
- 3
- Lot size:
- 0.18 Acres
- Year built:
- 1963
- Baths:
- 2.00
- MLS#:
- 8916613
- Subdivision:
- University Hills Sec 03 Ph 02
ADDITIONAL INFORMATION
LOWERED 25k for quick sale!! **BUYER TO VERIFY ALL INFORMATION***An exceptional remodel in University Hills! Newer EVERYTHING! Including Roof, Tankless Water Heater, 18 SEER Bosch Gas HVAC system, Stainless steel appliances including Bosch dishwasher, Ext & Int paint, Insulation, recessed lighting throughout, cabinets, faucets & more! Fabulous curb appeal with large shady trees. The heated & cooled garage adds extra flex space for a home office and/or Happy Hour! This exceptional home offers vinyl wood like flooring throughout, a spacious great room and lots of light fills this kitchen & living room. Kitchen has HIDDEN drawers inside the drawers for extra storage, Quartz counters, single basin lip sink for all the extras, subway tile backsplash to the ceiling, stainless appliances, modern fixtures, and a coffee bar area. The cozy primary bedroom offers a luxurious half bath. This a wow home! Your favorite part might be the spacious backyard with tons of room for your four-legged friends & the Gray Water system from the washing machine to water part of the yard! Fabulous location with easy access to 183 & 290, and just minutes from HEB, Tesla, Dottie Jordan Park & Pool with activities for the kids & gardening for the adults, Mueller, ABIA, Delco Activity Center, lots of Funky Austin Restaurants and more - you'll love it here!
- Type:
- Single Family
- Sq.Ft.:
- 2,979
- Status:
- Active
- Beds:
- 4
- Lot size:
- 0.16 Acres
- Year built:
- 1980
- Baths:
- 3.00
- MLS#:
- 8237727
- Subdivision:
- Courtyard Ph 01
ADDITIONAL INFORMATION
This is a remarkable opportunity to transform a unique property in The Courtyard, near the iconic Pennybacker Bridge. The property's value add potential is great and is priced accordingly based on as-is condition and need for updating. A two-story entry invites you into a bright and spacious living/dining area featuring a vaulted ceiling, expansive windows, a striking floor-to-ceiling fireplace with built-ins. The open kitchen and family room offer potential for customization. The main level includes a primary suite, guest bedroom and bath, and laundry room. Two additional bedrooms and a full bath are upstairs. As a resident of The Courtyard, you'll enjoy gated access to a private HOA waterfront park along the Bull Creek tributary of Lake Austin, with a day dock, playscape, picnic area, hiking/nature trails, and kayak/canoe storage. Membership to the nearby Courtyard Tennis & Swim Club is also available, offering tennis & pickleball courts, a swimming pool, and fitness facilities. Low tax rate and & located in Austin ISD (Highland Park Elementary, Lamar Middle, and McCallum High). Don’t miss your chance to secure a home in this prestigious, amenity filled community — and make it your own!
$900,000
10005 Echo Hills Ct Austin, TX 78717
- Type:
- Single Family
- Sq.Ft.:
- 4,237
- Status:
- Active
- Beds:
- 4
- Lot size:
- 0.26 Acres
- Year built:
- 2007
- Baths:
- 4.00
- MLS#:
- 5714455
- Subdivision:
- Avery Brookside Ph 02
ADDITIONAL INFORMATION
Nestled on a peaceful cul-de-sac in the highly desirable Avery Ranch Brookside community, this stunning 2-story home exudes charm and sophistication from the moment you arrive. The striking brick and stone exterior, beautifully manicured landscaping, and inviting covered front porch create irresistible curb appeal, while the 3-car garage offers ample space for vehicles and storage. Step inside to discover a bright and airy open-concept floor plan, showcasing soaring ceilings, elegant crown molding, and an abundance of natural light that creates a warm and welcoming atmosphere throughout. The home boasts a formal living room perfect for intimate gatherings and a private home office with French doors, ideal for working from home. The spacious family room is the heart of the home, featuring a stunning stone fireplace and seamlessly flowing into the eat-in kitchen. Here, you’ll love preparing meals with granite countertops, a center island, sleek stainless steel appliances, and a gas cooktop. Retreat to the serene main-floor owner’s suite, complete with a double tray ceiling, crown molding, an expansive walk-in closet, and a spa-like en-suite bath with a soaking tub, separate walk-in shower, and dual vanities. Upstairs, you'll find a large game room and media room, perfect for entertaining, along with three generously sized guest bedrooms and two full bathrooms. Outside, the large fenced backyard offers a peaceful oasis with mature trees and a covered patio, perfect for relaxing or hosting outdoor gatherings. To top it off, the exceptional community amenities provide endless opportunities for recreation and leisure. Schedule a showing today!
$299,000
7309 Blessing Ave Austin, TX 78752
- Type:
- Single Family
- Sq.Ft.:
- 1,396
- Status:
- Active
- Beds:
- 3
- Lot size:
- 0.18 Acres
- Year built:
- 1966
- Baths:
- 2.00
- MLS#:
- 5210097
- Subdivision:
- Black A K 02
ADDITIONAL INFORMATION
Endless potential awaits at 7309 Blessing! Whether you’re looking to remodel this charming 1966 four-bedroom, two-bath home or start fresh with a new build, this property offers incredible flexibility. The 7,927 sqft lot (.1792 acres) Located on a street with a mix of remodeled homes and new builds, this investment is perfectly situated just 10 minutes from UT and downtown Austin. Being sold AS-IS. Don’t miss out on this prime opportunity!
- Type:
- Townhouse
- Sq.Ft.:
- 1,501
- Status:
- Active
- Beds:
- 2
- Year built:
- 2002
- Baths:
- 2.00
- MLS#:
- 5050697
- Subdivision:
- San Felipe Twnhms
ADDITIONAL INFORMATION
Don’t miss this cozy one-story townhouse in the gated community of San Felipe Townhomes! Located off 183 and Spicewood Springs/McNeil, this immaculate 2 bedroom, 2 bathroom townhome is freshly painted with real hickory wood and tile floors. Kitchen has upgraded painted cabinets, granite counters, gas stove, built in microwave, walk in pantry and laundry room, and opens to family room. Gas fireplace, spacious bedrooms, and office area. Corner unit with 2 car garage, and fenced yard with trees and quiet patio/seating area. Accessible ramp to front door. LOW tax rate! Community has private pool, and front yard and community is maintained by HOA.
$1,500,000
4802 Sylvandale Dr Austin, TX 78745
Open House:
Saturday, 11/16 11:00-1:00PM
- Type:
- Single Family
- Sq.Ft.:
- 2,923
- Status:
- Active
- Beds:
- 4
- Lot size:
- 0.18 Acres
- Year built:
- 2024
- Baths:
- 4.00
- MLS#:
- 1725639
- Subdivision:
- Park Forest Sec 05
ADDITIONAL INFORMATION
Experience the pinnacle of coastal modern luxury in this exquisite new construction home by Harvest Builders LLC, ideally located in the 78745 neighborhood. This stunning residence features 4 spacious bedrooms and a dedicated office on the main floor, providing the perfect balance of functionality for work and leisure. With 3.5 beautifully designed bathrooms, every corner radiates comfort and sophistication. The main level highlights a serene primary suite, complete with a curbless shower and stylish freestanding soaking tub, creating an inviting personal sanctuary. Ideal for multigenerational living or hosting visitors, a thoughtfully designed guest suite on the first floor ensures privacy and convenience. Crafted for entertaining, this home showcases a central courtyard that sets the stage for a future pool, complemented by a spacious backyard perfect for year-round gatherings. The pool design has already been approved, with utilities in place to facilitate easy installation. Inside, you’ll be captivated by premium finishes that reflect coastal elegance, including stunning Bedrosians and Porcelanosa tiles alongside luxurious European white oak floors that add warmth. The chef’s kitchen is a culinary enthusiast's dream, featuring top-of-the-line KitchenAid Pro appliances, including a 36” gas range—perfect for preparing gourmet meals and entertaining friends. Additionally, the strategically located powder bath serves as a future pool bathroom with direct access to the courtyard. This home is designed for modern living with future-ready features such as a whole-home generator setup, zoned sprinkler system, dual HVAC units for optimal climate control, rain gutters to manage water flow, and electric vehicle charging capabilities. Enjoy peace of mind with a comprehensive 2-10 builder warranty from a reputable local builder known for their commitment to quality. Embrace a lifestyle where luxury meets coastal charm, with elegant design and modern convenience.
$765,000
1001 Juanita St Austin, TX 78704
Open House:
Sunday, 11/17 2:00-4:00PM
- Type:
- Single Family
- Sq.Ft.:
- 1,054
- Status:
- Active
- Beds:
- 2
- Lot size:
- 0.08 Acres
- Year built:
- 2016
- Baths:
- 2.00
- MLS#:
- 8792729
- Subdivision:
- La Perla
ADDITIONAL INFORMATION
Welcome to this stunning, stand-alone South Austin home in the heart of 78704! This lock-and-leave contemporary retreat is nestled on a quiet dead-end street and boasts an open-concept floor plan, soaring ceilings, and ample natural light. The living and dining spaces flow seamlessly into the open and bright kitchen area. The floor-to-ceiling sliding glass doors on either side of the living space allow for indoor/outdoor living at its best. A large, covered patio and low-maintenance yard space allow for both lively entertaining and low-key living. Upstairs you will find the secondary bedroom, primary suite, and bathroom with a double vanity and sizeable walk-in shower and tub. The primary includes a walk-in closet, large windows showcasing the treetops, and sliding glass doors that lead to a spacious private covered balcony. Located in one of Austin's most desirable neighborhoods, this home offers convenient access to the city’s best, including your favorite dining establishments, shopping areas, entertainment destinations, and nearby outdoor green spaces. Enjoy walking to the South Austin Tennis Center, Rec Center, and South Austin Park. With the perfect balance of urban living and a peaceful retreat, this home is one you don’t want to miss!
- Type:
- Single Family
- Sq.Ft.:
- 910
- Status:
- Active
- Beds:
- 3
- Lot size:
- 0.19 Acres
- Year built:
- 1972
- Baths:
- 1.00
- MLS#:
- 8188765
- Subdivision:
- Cherry Meadows
ADDITIONAL INFORMATION
Tour this perfectly floor planned 3 bedroom and 1 bathroom abode! Vast natural lighting impressivley fills the space. Crown molding styles throughout. The home is strategically nestled in the heart of South Austin in highly sought after neighborhood within walking distance to Sprouts, dining, entertainment, healing arts. and much more. The third room could even be utilized as an in home office! It has thoughtfully manicured landscaping with mature trees and ample backyard space that hosts a covered gazebo and deck for relaxing and enjoying the true ATX lifestyle.
- Type:
- Single Family
- Sq.Ft.:
- 2,411
- Status:
- Active
- Beds:
- 4
- Lot size:
- 0.31 Acres
- Year built:
- 2019
- Baths:
- 4.00
- MLS#:
- 4289765
- Subdivision:
- The Enclave At Pearson Place
ADDITIONAL INFORMATION
Exceptional Condo with Over $120,000 in Premium Upgrades – One of the largest Lots in the Community with extra space and privacy. This stunning 4-bedroom, 3.5-bathroom single-family home spans 2,411 sq. ft. and sits on a spacious 0.31-acre lot, one of the largest in the entire community. Built in 2019, this property combines modern design with premium upgrades to offer the ultimate living experience. The home also includes 2 garage spaces, with air conditioning in the garage for added convenience. Key Features & Upgrades: • Premium Flooring & Finishes: Beginning with beautiful hardwood flooring, this home was customized with top-tier upgrades in the kitchen and bathrooms, including high-end cabinets and sinks, all done in collaboration with the builder. • Water Softener: Enjoy pure, softened water throughout the entire house with a premium system valued at $6,000. • Garage Upgrades: Air-conditioned garage ($10,000), a rare feature, perfect for hobbies or additional living space. Includes a utility sink with upgraded plumbing. • Custom Furniture: Flex room and entryway feature built-in, custom-designed furniture (valued at $30,000), creating beautiful and functional spaces that stay with the home. Appenin cabinets and built-ins. • Swim Spa: A luxurious swim spa worth $40,000 offers the ultimate relaxation and wellness retreat in your own backyard. • Renovated Powder Room: This elegant, redesigned space adds a touch of sophistication to the home. • Appliances: All premium appliances, including a counter-depth refrigerator, stove, oven, microwave, washer, and dryer, are included with the home. Location & School District: Situated within the highly-rated Round Rock This is more than just a home—well located, it’s a lifestyle, boasting exclusive upgrades that you won’t find in comparable properties. Just a few minutes from the domain and downtown Austin. Schedule your private tour today to experience this one-of-a-kind residence in North Austin.
$895,000
809 Park Blvd Austin, TX 78751
- Type:
- Single Family
- Sq.Ft.:
- 1,920
- Status:
- Active
- Beds:
- 4
- Lot size:
- 0.28 Acres
- Year built:
- 1938
- Baths:
- 2.00
- MLS#:
- 4243513
- Subdivision:
- Perry Estate
ADDITIONAL INFORMATION
Excellent restoration opportunity. Stately Colonial Revival style home from the 1930s, first time on the market in 70 years, ready for its next owners to breathe new life and love. Original oak floors throughout the first floor and 2nd floor. The ground floor includes formal dining and formal living with a wood-burning fireplace, sunroom, half bath, kitchen, and garage access. Longleaf wood floors are under the kitchen linoleum, and shiplap walls are under the wallpaper throughout the home. The upstairs includes 4 bedrooms and 1 shared hall bath. The attached ground-floor garage allows for easy access to the 2nd-floor plumbing for the addition of a 2nd-story owners' suite. Massive .28 acre lot provides privacy as well as opportunity for expansion. Large attic accessible via walk-up stairs from the 2nd floor. Backs to the Commodore Perry Estate with views of the property from 2nd story patio. Close to the University of Texas. Zoned for Lee Elementary. Opportunity awaits!
$1,495,000
4512 Avenue B Austin, TX 78751
- Type:
- Single Family
- Sq.Ft.:
- 2,086
- Status:
- Active
- Beds:
- 4
- Lot size:
- 0.25 Acres
- Year built:
- 1935
- Baths:
- 3.00
- MLS#:
- 2947230
- Subdivision:
- Gray T
ADDITIONAL INFORMATION
This North Hyde Park home sits on a massive 10,000+ SF lot, blending classic bungalow charm with contemporary design and high-end features. Step onto the charming front porch and into a welcoming foyer leading to a flexible living area with built-in bookshelves and a cozy window seat, perfect for entertaining or quiet evenings. You'll be drawn to the expansive, light-filled 2013 addition by Moontower design, featuring a modern kitchen with custom cabinetry, quartz countertops, stainless steel appliances, and a large eat-in island. The dining area accommodates a 10-person table, while the family room boasts a custom entertainment cabinet and in-ceiling speakers. The ground-floor primary suite offers dual closets and a spa-like bathroom with a dual vanity and freestanding soaking tub. A bonus bedroom or office and a powder room for guests complete the downstairs. Upstairs are two guest bedrooms with built-in storage and an updated hall bath. Enjoy recently refinished wood floors downstairs and original longleaf pine upstairs, complemented by double-hung, dual-pane Pella wood windows. Outside, a generous screened porch (174 sq ft) and a 10-ft stock tank pool are surrounded by lush landscaping, string lights, and a covered pergola for relaxation. The professionally installed pool includes a liner and cover. Additional features include a detached 2-car garage, a 2,500-gallon rainwater collection system, a basketball court, and a 9-zone smart irrigation system. This oversized lot provides privacy and room to grow, enhanced by a new privacy fence and custom steel trellises. First time on market in 25+ years. An oasis of style and tranquility in Central Austin—a truly incredible opportunity for discerning buyers.
$1,015,000
9001 Deer Haven Rd Austin, TX 78737
- Type:
- Single Family
- Sq.Ft.:
- 3,129
- Status:
- Active
- Beds:
- 4
- Lot size:
- 2 Acres
- Year built:
- 1969
- Baths:
- 3.00
- MLS#:
- 9990973
- Subdivision:
- South View Estates
ADDITIONAL INFORMATION
Experience serene country living combined in this enchanting single-story residence, nestled on a picturesque 2-acre wooded lot, just 25 minutes from the vibrant heart of downtown Austin. With its timeless stone exterior and charming covered front porch, this home exudes classic elegance and Southern charm. The lush, mature oak trees provide a canopy of shade and privacy, creating a tranquil retreat from the everyday hustle. A detached 2-car garage offers ample space for your vehicles and additional storage. Step inside to discover a grand family room that will take your breath away. With its soaring vaulted and beamed ceilings, skylights, and a striking stone fireplace flanked by custom-built bookcases, this space is perfect for cozy gatherings or grand celebrations. The bar area and the open flow into the formal living and dining areas ensures effortless entertaining. The kitchen features a central island, granite countertops, and abundant storage, and is equipped with quality appliances including an electric cooktop and built-in double ovens. The owner's suite is a sanctuary of relaxation, offering a spacious walk-in closet and direct access to the serene enclosed sunroom. The en-suite bath is thoughtfully designed with a walk-in shower and ample counter space, ensuring your comfort and convenience. Two additional guest bedrooms provide ample space for family or friends. The original garage was converted to a versatile guest suite with its own entrance and private bathroom - perfect for visitors, extended family, or even a creative studio. Enjoy breathtaking views and tranquil evenings in the enclosed sunroom/patio, or step outside to your expansive backyard oasis. The sparkling in-ground pool, surrounded by mature trees, promises endless summer fun and relaxation, while the outbuilding provides additional flexibility for your needs. Low 1.4% tax rate and NO HOA! Schedule a showing today!
$3,199,900
2928 Chatelaine Dr Austin, TX 78746
- Type:
- Single Family
- Sq.Ft.:
- 4,501
- Status:
- Active
- Beds:
- 4
- Lot size:
- 0.31 Acres
- Year built:
- 1998
- Baths:
- 5.00
- MLS#:
- 4959667
- Subdivision:
- Treemont Ph B Sec 05
ADDITIONAL INFORMATION
Located in the heart of central Westlake, 2928 Chatelaine Drive presents a blend of traditional charm and contemporary elegance. This spacious residence offers 4 bedrooms and 4.5 bathrooms, thoughtfully designed to accommodate both intimate moments and grand entertaining. The home boasts four distinct living rooms including an upstairs lofted playroom or flex space, providing ample space for relaxation and recreation away from the formal living spaces. Two dining areas cater to both casual breakfast meals and elegant dinners, making this Westlake home as versatile as it is inviting. The interiors have been meticulously updated to incorporate modern finishes while maintaining its classic floorplan and street appeal. A highlight of the home is the sophisticated wine room, perfect for connoisseurs and casual collectors alike. Vaulted ceilings add an airy, expansive feel to the main living space and kitchen, while the covered patio with turf flooring offers a seamless transition to the outdoor oasis. Overlooking a sparkling pool, the patio provides an ideal spot for covered dining and year-round enjoyment, whether you're hosting summer pool parties or simply savoring a quiet evening grilling outdoors. Situated on a .315-acre corner lot, the property is embraced by mature trees that offer natural shade and a sense of seclusion. Located in the desirable Treemont neighborhood, this home benefits from a prime location with wonderful walkability, a wide parkway, and access to the esteemed Eanes ISD. Tax and assessed values are estimates for illustration purposes only. All figures should be independently verified.

Listings courtesy of ACTRIS MLS as distributed by MLS GRID, based on information submitted to the MLS GRID as of {{last updated}}.. All data is obtained from various sources and may not have been verified by broker or MLS GRID. Supplied Open House Information is subject to change without notice. All information should be independently reviewed and verified for accuracy. Properties may or may not be listed by the office/agent presenting the information. The Digital Millennium Copyright Act of 1998, 17 U.S.C. § 512 (the “DMCA”) provides recourse for copyright owners who believe that material appearing on the Internet infringes their rights under U.S. copyright law. If you believe in good faith that any content or material made available in connection with our website or services infringes your copyright, you (or your agent) may send us a notice requesting that the content or material be removed, or access to it blocked. Notices must be sent in writing by email to [email protected]. The DMCA requires that your notice of alleged copyright infringement include the following information: (1) description of the copyrighted work that is the subject of claimed infringement; (2) description of the alleged infringing content and information sufficient to permit us to locate the content; (3) contact information for you, including your address, telephone number and email address; (4) a statement by you that you have a good faith belief that the content in the manner complained of is not authorized by the copyright owner, or its agent, or by the operation of any law; (5) a statement by you, signed under penalty of perjury, that the information in the notification is accurate and that you have the authority to enforce the copyrights that are claimed to be infringed; and (6) a physical or electronic signature of the copyright owner or a person authorized to act on the copyright owner’s behalf. Failure to include all of the above information may result in the delay of the processing of your complaint.
Austin Real Estate
The median home value in Austin, TX is $425,000. This is lower than the county median home value of $524,300. The national median home value is $338,100. The average price of homes sold in Austin, TX is $425,000. Approximately 41.69% of Austin homes are owned, compared to 51.62% rented, while 6.7% are vacant. Austin real estate listings include condos, townhomes, and single family homes for sale. Commercial properties are also available. If you see a property you’re interested in, contact a Austin real estate agent to arrange a tour today!
Austin, Texas has a population of 944,658. Austin is less family-centric than the surrounding county with 34.63% of the households containing married families with children. The county average for households married with children is 36.42%.
The median household income in Austin, Texas is $78,965. The median household income for the surrounding county is $85,043 compared to the national median of $69,021. The median age of people living in Austin is 33.9 years.
Austin Weather
The average high temperature in July is 95 degrees, with an average low temperature in January of 38.2 degrees. The average rainfall is approximately 34.9 inches per year, with 0.3 inches of snow per year.
