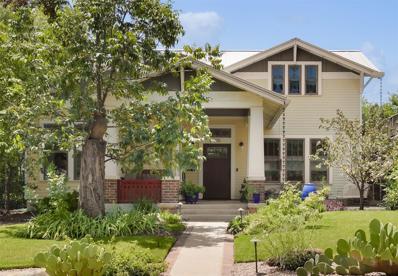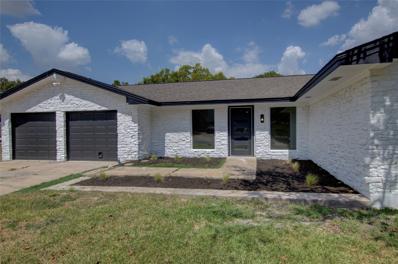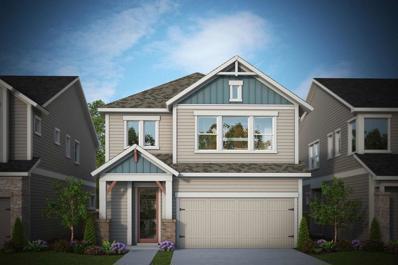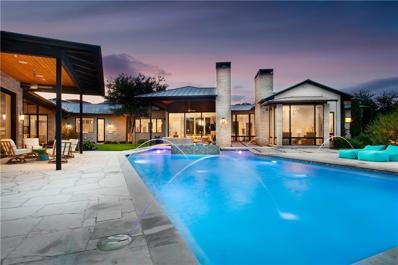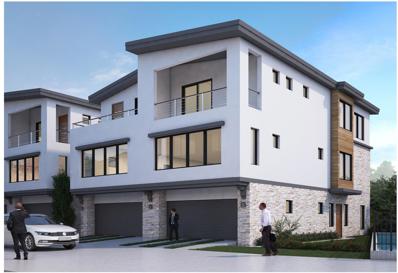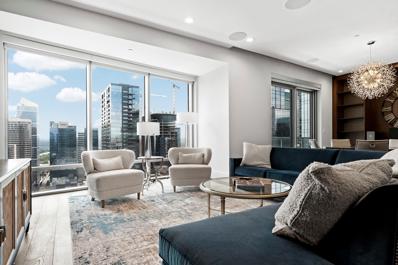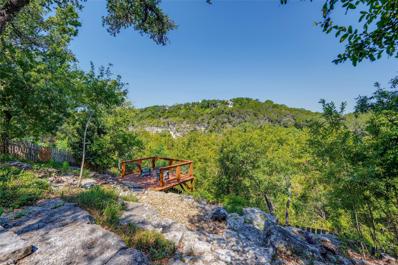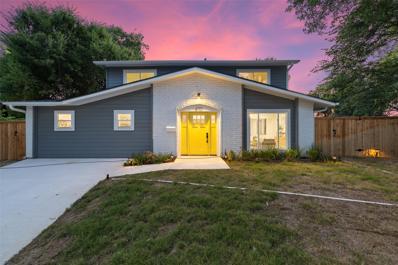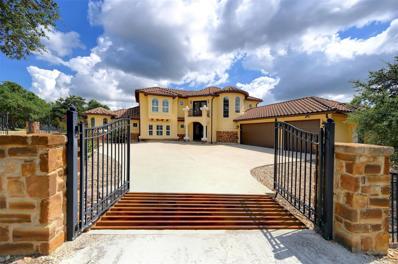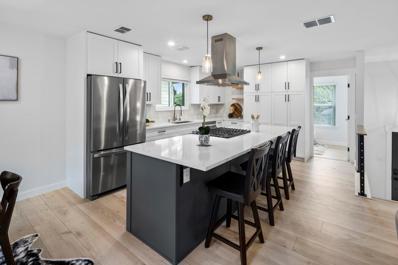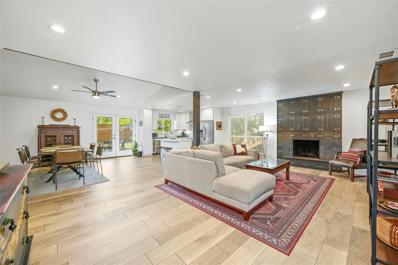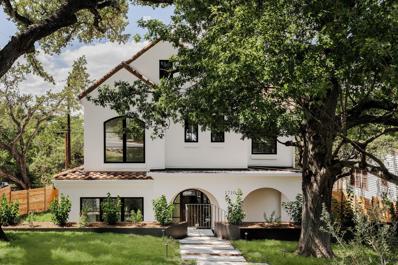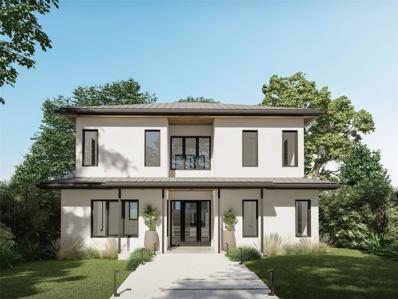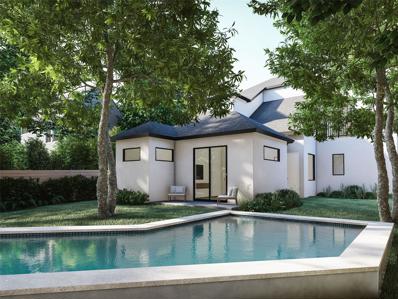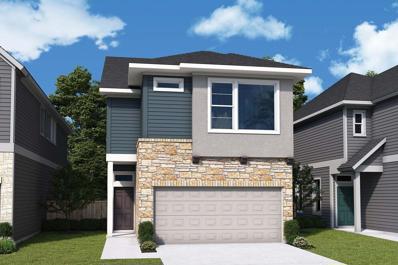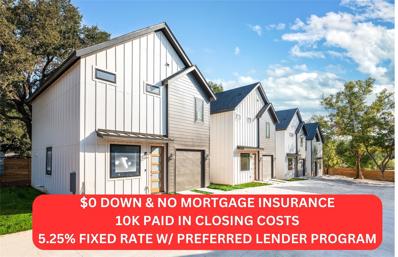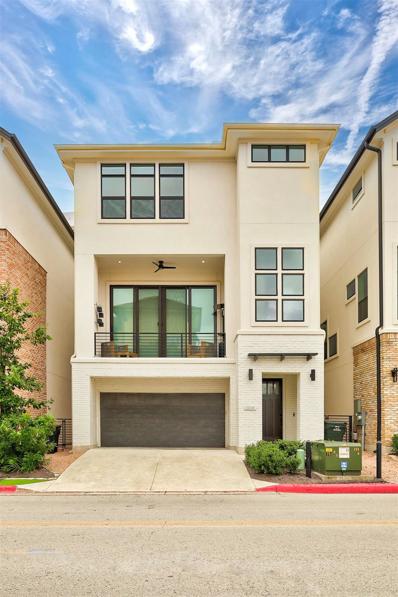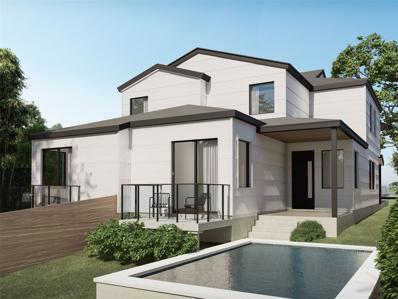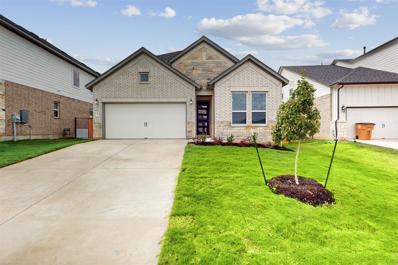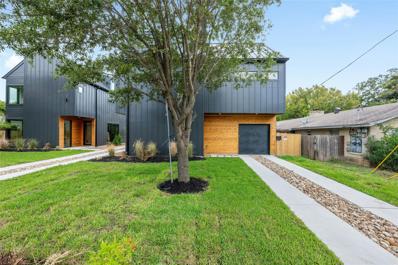Austin TX Homes for Sale
$1,795,000
605 E 42nd St Austin, TX 78751
- Type:
- Single Family
- Sq.Ft.:
- 2,643
- Status:
- Active
- Beds:
- 3
- Lot size:
- 0.15 Acres
- Year built:
- 2013
- Baths:
- 4.00
- MLS#:
- 1816669
- Subdivision:
- Ideal Place
ADDITIONAL INFORMATION
Incredible custom home on one of Hancock’s best streets, minutes from Hyde Park eateries, coffee shops, parks, golf course, museums, the Commodore Perry Estate, and the University of Texas. High-end finishes throughout. Chef’s kitchen features soapstone counters, Sub-Zero refrigerator, Viking 5-burner cooktop, Electrolux wall oven, microwave, warming drawer, Miele coffee maker, and Scotsman icemaker. Sunny butler’s pantry with Carrera marble counters, Whitehaus utility sink, and extra storage. Open kitchen/living/dining with 10-foot ceilings and wall of windows opening to the private backyard and pool. Gas fireplace with handmade tile, extensive built-ins, powder room, drop zone with storage, and utility room with sink and ironing board. First-floor owner’s retreat with vaulted ceilings, spa-like bath, and California Closets walk-in closet. Luxe primary bath with walk-in shower, Victoria & Albert tub, and Newport Brass fixtures. Upstairs, two bedrooms with ensuite baths and great closet storage. Reading nook and walk-in attic storage. Custom Hunter Douglas shades. Two-car carport with automatic gate. Smart home wired for security, sound, lighting, and pool. Native landscaping with irrigation and rain barrels. Outdoor space with gas grill, fire pit, and rooftop patio with downtown views. Tankless water heater. Custom stained glass by Barry DeCola and tree carving by Doug Moreland. Classic Craftsman style with front porch in a pedestrian-friendly neighborhood, zoned for Lee Elementary School.
- Type:
- Single Family
- Sq.Ft.:
- 2,375
- Status:
- Active
- Beds:
- 5
- Lot size:
- 0.32 Acres
- Year built:
- 1972
- Baths:
- 2.00
- MLS#:
- 8881900
- Subdivision:
- River Oak Lake Estates Sec 06
ADDITIONAL INFORMATION
Fabulous newly remodeled home in excellent North Austin Location. Near Parmer and I-35. Just minutes from The Domain. House remodeled throughout. Bright, open floor plan. 5th bedroom near kitchen has can be office, gym or game room. Kitchen opens to living area. Two living areas. Two dining areas. Huge, private backyard ready for your outdoor design. New appliances.
$999,500
116 Sebastians Run Austin, TX 78738
- Type:
- Single Family
- Sq.Ft.:
- 3,484
- Status:
- Active
- Beds:
- 4
- Lot size:
- 0.24 Acres
- Year built:
- 2004
- Baths:
- 4.00
- MLS#:
- 7605016
- Subdivision:
- Ridge At Alta Vista
ADDITIONAL INFORMATION
Fantastic opportunity with this immaculately maintained home located in the highly sought after gated community of the Ridge at Alta Vista. Offering over 3,400 square feet, the home seamlessly blends modern sophistication with timeless charm. Enter the home to formal living and formal dining rooms high ceilings and crown molding that opens up to a large living room with high ceilings and adorned with an abundance of light. The gourmet kitchen has recently been updated with quartz countertops with an island and dining area, stainless-steel appliances. The oversized primary suit features a tray ceiling, hardwood floors and 2 large Walkin closets. Primary bathroom also has been recently updated with new Walkin shower, double vanity with quartz counter tops and soaking tub. A Curved Staircase will lead to the second level and to an open large family room and offers 3 large bedrooms, 2 baths. Has a nice sized office and Half bath on first level as you enter the house. Entertain effortlessly in the private back yard oasis featuring an inground heated pool and hot tub. Home has a three-car garage and all-brick exterior with natural stone accent. The Ridge at Alta Vista is conveniently located between the Hill County Galleria and Old Lakeway. Residents enjoy exclusive access to resort style amenities such as a gated entrance. Other amenities are Olympic size pool, playground, tennis courts, fitness center and sauna. Close to exemplary Lake Travis High School. Don't miss this opportunity to call the Ridge Alta Vista your new home.
$419,990
1042 Brickell Loop Austin, TX 78744
Open House:
Saturday, 11/16 12:00-3:00PM
- Type:
- Condo
- Sq.Ft.:
- 2,064
- Status:
- Active
- Beds:
- 3
- Lot size:
- 0.06 Acres
- Year built:
- 2024
- Baths:
- 3.00
- MLS#:
- 5030842
- Subdivision:
- Nelson Village At Easton Park
ADDITIONAL INFORMATION
Experience the perfect blend of style and comfort in this 2,064 two-story detached condo, located in Southeast Austin's sought-after Easton Park. This modern gem offers 3 spacious bedrooms, 2.5 bathrooms, and a flexible upstairs retreat that can serve as a trendy home office, relaxing reading nook, or play area. The open-concept main floor seamlessly connects the living, dining, and gourmet kitchen spaces, creating a dynamic setting for both entertaining and everyday life. With built-in appliances and a guest-friendly half bath, the home is as functional as it is stylish. The Owner’s suite is your personal oasis, showcasing a striking cedar beam with vaulted ceilings and a flood of natural light. Indulge in the spa-like en-suite bath, featuring a lavish garden tub and a sprawling walk-in closet. Oversized windows throughout the home bathe each space in warmth, creating an inviting and trendy atmosphere. Step outside to your low-maintenance yard—perfect for morning coffee or evening get-togethers—while your furry friend enjoys the private, gated dog park just across the street. Situated in a gated section of Easton Park, you’ll enjoy front yard maintenance and an array of community perks like scenic trails, live music, and food trucks—all just 12 miles from downtown Austin. This home truly blends urban style with effortless comfort. Our EnergySaver™ Homes offer peace of mind knowing your new home in Austin is minimizing your environmental footprint while saving energy. A David Weekley EnergySaver home in Austin averages a 60 on the HERS Index. Square Footage is an estimate only; actual construction may vary.
$5,900,000
11816 Yaupon Holly Ln Austin, TX 78738
- Type:
- Single Family
- Sq.Ft.:
- 7,213
- Status:
- Active
- Beds:
- 5
- Lot size:
- 0.91 Acres
- Year built:
- 2016
- Baths:
- 8.00
- MLS#:
- 4039008
- Subdivision:
- Spanish Oaks
ADDITIONAL INFORMATION
Behind the subtle façade of this single-story Spanish Oaks home lies a stunning contemporary masterpiece designed by award winning Cornerstone Group-Bob Wetmore. Designed for seamless indoor/outdoor living & entertaining, the doors slide open to a covered terrace, large casita, limestone-surrounded pool & outdoor kitchen. The home exudes subtle, simple luxury; exquisite materials throughout -- white-oak floors, 20-foot ceilings, hand-selected light fixtures, & a restaurant-worthy wine cellar. The quality and finished product will have you mesmerized the minute you step into the door. The guest casita is beyond most expectations of guest living. Office in casita has walk-in safe, full kitchen, bedroom and living room that mirrors the quality of main house. All rooms are open to the outdoors with sliding doors. State of art media room with current upgraded equipment. This home is perfect for entertaining and has complete privacy. 3 car garage with lifts and wall of built-ins for car enthusiasts. This home is for the discriminating buyer.
$1,750,000
13529 Coleto Creek Trl Austin, TX 78732
- Type:
- Single Family
- Sq.Ft.:
- 6,041
- Status:
- Active
- Beds:
- 6
- Lot size:
- 0.65 Acres
- Year built:
- 2008
- Baths:
- 5.00
- MLS#:
- 9792814
- Subdivision:
- Steiner Ranch Ph 01 Sec 06f
ADDITIONAL INFORMATION
Experience breathtaking Hill Country vistas from this stunning 6,041 SQFT residence, situated in a gated community on a secluded drive. With soaring vaulted ceilings, expansive windows, and multi-level living across three floors, this home offers luxury and comfort. The main level features generously sized bedrooms, including a master and guest suite. The third floor is an entertainer's paradise, complete with a custom-built bar, living and dining areas, a high-definition theater, private office, personal gym, and a full bath. Step out onto a covered stone patio, where you'll find a beautifully designed pool and spa. Solar panels add to the home's appeal. Welcome to your ideal retreat!
- Type:
- Townhouse
- Sq.Ft.:
- 2,525
- Status:
- Active
- Beds:
- 4
- Lot size:
- 0.06 Acres
- Year built:
- 2024
- Baths:
- 5.00
- MLS#:
- 3389216
- Subdivision:
- Ramendu At Lyndon Ln Condominiums
ADDITIONAL INFORMATION
$25,000.00 in FLEX CASH! Welcome to this stunning 3-story, 4 bedroom & 5 bathroom townhome by Swaraj Builders in the vibrant city of Austin, TX! This modern and luxurious residence offers the perfect blend of comfort, style, and convenience, making it an ideal choice for those seeking a sophisticated urban lifestyle. HOA allows STR! Located in the heart of Austin, this exceptional townhome is just a stone's throw away from the city's finest dining, shopping, and entertainment options. With easy access to major employers (Apple, Pay-Pal, EBay & etc), highways and public transportation, you'll be well-connected to everything the city has to offer. The first floor features 2 spacious bedrooms with an en-suite bathrooms, perfect for accommodating guests or as a private home office or as a rental unit. On the second floor, you'll find one additional bedroom and a bathroom providing plenty of space for family members or roommates. This floor also features your living room, a luxurious kitchen with steel appliances, sleek countertops and ample custom cabinetry, making it a chef's dream com true. The third floor is dedicated to the luxurious master suite, boasting a large bedroom with a walk-in closet, study space and a spa-like en-suite bathroom with a walk-in shower, and dual vanities. You will also find your additional 5th bathroom and secondary living space here. The highlight of this exceptional townhome is the expansive private balcony, offering breathtaking views of the city skyline and providing the perfect space for outdoor relaxation and entertaining. Additional features of this exceptional townhome include a convenient attached garage, in-unit laundry, and a cute private backyard. Don't miss your chance to experience the best of Austin living in this exceptional 3-story, 4 bedroom, 5 bathroom townhome with a balcony!
$1,349,000
200 Congress Ave Unit 27A Austin, TX 78701
- Type:
- Condo
- Sq.Ft.:
- 1,225
- Status:
- Active
- Beds:
- 1
- Year built:
- 2008
- Baths:
- 2.00
- MLS#:
- 7037661
- Subdivision:
- Austonian Condo Community
ADDITIONAL INFORMATION
Experience luxury living at The Austonian, located at the iconic intersection of Congress & 2nd, where the best of downtown Austin is at your doorstep. From the moment you greet the valet, you'll enjoy privacy and exclusivity in the heart of the city. This 1-bedroom, 1.5-bath residence has been fully renovated and reimagined by Ballard Built in 2024, featuring $30k+ whole-home sound system, integrated home automation along with sophisticated enhancements throughout. The state-of-the-art kitchen is equipped with stainless steel Miele appliances and offers captivating city views. With impeccable finishes throughout, this home delivers the style and quality expected from one of Austin’s most prestigious addresses
$624,900
7701 Mullen Dr Austin, TX 78757
- Type:
- Single Family
- Sq.Ft.:
- 2,275
- Status:
- Active
- Beds:
- 4
- Lot size:
- 0.26 Acres
- Year built:
- 1955
- Baths:
- 3.00
- MLS#:
- 3850610
- Subdivision:
- Meadowlawn Addn
ADDITIONAL INFORMATION
Welcome to 7701 Mullen, a property with immense potential situated on a generous 0.26-acre lot. Built in 1955, this home has been expanded over the years, offering comfortable living spaces with four bedrooms and three full baths. Currently rented, this property presents a wonderful opportunity for investors to generate rental income while finalizing building plans with the City of Austin. This site may be eligible for the Home 2 Initiative, buyer to confirm with city of Austn Development Services. Located in a prime area, this property is in close proximity to the highly sought-after Brentwood Elementary School, charming coffee shops, diverse restaurants, and the serene Brentwood Park. Additionally, it’s conveniently situated near major highways such as 183, Mopac, and I-35, making commutes and travel a breeze. Whether you choose to live in and customize the existing home or capitalize on the redevelopment potential, 7701 Mullen offers a rare opportunity in a highly desirable neighborhood.
- Type:
- Single Family
- Sq.Ft.:
- 1,108
- Status:
- Active
- Beds:
- 2
- Year built:
- 2018
- Baths:
- 3.00
- MLS#:
- 2777379
- Subdivision:
- 3911 Duval Street Condos
ADDITIONAL INFORMATION
Welcome to Hyde Park Hideout, ideally situated in the vibrant heart of central Austin, just a stone’s throw from the University of Texas, Ascension Seton Medical Center, and the lively Downtown scene. Boasting a stylish Hardi exterior complemented by an energy-efficient metal roof, this home exudes both charm and modernity. Step inside to be greeted by an open-concept floorplan, where the seamless flow between the living room, breakfast nook, and chef’s kitchen creates an inviting and functional space. The modern interior showcases elegant hardwood flooring throughout, while insulated windows invite an abundance of natural light. Recessed lighting and neutral walls enhance the contemporary aesthetic, making it easy to envision your personal touch. The chef’s kitchen is a true centerpiece, featuring a sleek center island, a convenient breakfast bar, and stunning quartz countertops that are as beautiful as they are practical. Ample white cabinetry and high-end stainless-steel appliances, including a gas range, make this space perfect for both everyday meals and entertaining. On the main level, you'll find a thoughtfully placed half bath and a dedicated laundry room for added convenience. The spacious primary bedroom offers a serene retreat with its vaulted ceilings, recessed lighting, and generous closet space. The spa-like primary bathroom is a luxurious escape, complete with a quartz dual vanity and a walk-in shower that promises relaxation and rejuvenation. A well-appointed guest bedroom, featuring rich wood flooring and its own private bathroom, ensures comfort and privacy for your visitors. This exceptional condo combines modern elegance with a prime central Austin location, offering the perfect blend of sophistication and convenience. Schedule a showing today!
$1,890,000
2500 Forest Bend Dr Austin, TX 78704
- Type:
- Single Family
- Sq.Ft.:
- 1,870
- Status:
- Active
- Beds:
- 3
- Lot size:
- 0.28 Acres
- Year built:
- 1973
- Baths:
- 2.00
- MLS#:
- 8597359
- Subdivision:
- Horseshoe Bend
ADDITIONAL INFORMATION
A hidden gem in the heart of Barton Hills is now available! Nestled on a peaceful, low-traffic street, this .278-acre property backs directly to the Barton Creek Greenbelt, offering stunning, unobstructed views of the limestone canyon. The backyard is thoughtfully landscaped and terraced, providing a private spot to enjoy breathtaking sunsets over the cliffs. The home also features a spacious 743 sq ft partially covered patio, perfect for outdoor gatherings. This well-maintained, single-owner home showcases pride of ownership throughout its 1,870 sq ft single-level ranch-style layout. Inside, you’ll find three generously sized bedrooms and two full bathrooms. The inviting living room with a fireplace, along with a formal den and dining area, has a rich history of hosting Texas’ political dignitaries for conversations and dinner parties! Recent updates include solar-powered 30-watt attic vents, a new dishwasher, garbage disposal, and garage doors. The home is zoned for top-rated schools: Barton Creek Elementary, O’ Henry Middle School, and Austin High School. While the location feels like a serene Hill Country oasis, it’s just minutes away from Barton Springs Pool, Zilker Park, downtown Austin, the vibrant South Lamar area, and SoHo. Nearby, multiple access points to Barton Creek Greenbelt, including Guy Fruh >.5 miles away providing easy access to outdoor adventures. (Kindly be aware that the existing stained glass front door, and kitchen/garage door DO NOT convey with the home. Seller is happy to negotiate replacements as a part of an offer.)
$471,999
6101 Provencial Cv Austin, TX 78724
- Type:
- Single Family
- Sq.Ft.:
- 1,966
- Status:
- Active
- Beds:
- 4
- Lot size:
- 0.25 Acres
- Year built:
- 1969
- Baths:
- 3.00
- MLS#:
- 6940486
- Subdivision:
- Cavalier Park Sec 01
ADDITIONAL INFORMATION
Step into this beautifully remodeled four-bedroom, two-and-a-half-bath home located in a quiet cul-de-sac on Austin’s lively east side. From the moment you arrive, you'll notice the attention to detail that sets this home apart. The moment you step inside, you’re greeted by an open, modernized interior that has been thoughtfully upgraded from top to bottom. Every detail has been carefully considered, with high-end finishes throughout.The main living areas flow seamlessly, with natural light highlighting the brand-new fixtures and giving the home a bright, welcoming feel. The versatile fourth bedroom can easily serve as a private guest suite, second living room, or your personal media/game room, offering flexibility to suit your lifestyle.This home offers the best of both worlds: style and peace of mind. Major improvements include a brand-new roof installed in 2023 and a brand-new air conditioning system added in 2024, ensuring your comfort for years to come. Step out back to find a huge, private backyard with no rear neighbors—ideal for gatherings, family time, or simply enjoying some outdoor relaxation. With its perfect blend of function and luxury, this home is an absolute must-see! Experience modern living at its finest in this East Austin treasure—schedule your tour today!
$1,540,000
14410 Fitzhugh Rd Austin, TX 78736
- Type:
- Single Family
- Sq.Ft.:
- 3,412
- Status:
- Active
- Beds:
- 3
- Lot size:
- 7.09 Acres
- Year built:
- 2014
- Baths:
- 3.00
- MLS#:
- 6757609
- Subdivision:
- Herman Benson Surv #139
ADDITIONAL INFORMATION
Welcome to this sanctuary! This beautiful home sits on a 7 acre lot with beautiful live Oak trees and offers full privacy. The property backs up to the shields ranch ensuring that this property will be private in the future too. 3412 sq ft open floor house features three bedrooms and two and a half bathrooms. Living room with soaring vaulted ceilings is open to a beautiful kitchen- perfect for entertainment. On the first floor you'll find a large primary bedroom and office/study. On the second floor there are two bedrooms, a bathroom and a large family/movie room. On a property you’ll find a 2400 sq. ft barn/shop. It has 30 x 30 finished air conditioned room and a full bathroom. Air conditioned space can be used as a workout room, studio or office. Use the barn as a shop, for the cars (has an oil change pit), storage for your equipment. The opportunities are endless. The property has a 20,000 gallon rainwater collection tank that contains a pump system as well as sediment filters and a UV light ensuring a constant supply of pristine water year-round. The tank was cleaned in 2021 (this needs to be done every 5-10 years). The water is naturally soft and clean. It's a very economical and low maintenance system. The owner's average water bill was $100 a month. Another great benefit is that property enjoys transferable agriculture exemption. The neighbors’ animals (2 cows, a horse and a donkey) roam the property once in a while. The property has cattle gates to the home and driveway to prevent the animals from being too close to the house and escaping the property. It's a perfect property for those that are looking for privacy, without being too far from the city and low maintenance, economical lifestyle with a tax rate of just 1.5%.
- Type:
- Single Family
- Sq.Ft.:
- 1,750
- Status:
- Active
- Beds:
- 3
- Lot size:
- 0.17 Acres
- Year built:
- 1982
- Baths:
- 3.00
- MLS#:
- 2228415
- Subdivision:
- Westcreek Ph 03 Sec 02
ADDITIONAL INFORMATION
Welcome to this gorgeously updated home in the highly sought-after Westcreek community! Every inch of this home has been meticulously renovated to offer modern comfort and style and the greenbelt views can’t be matched. The open-concept layout seamlessly connects the kitchen, living, and dining spaces, all overlooking the serene backyard and lush greenbelt. The show-stopping kitchen is a chef’s dream with custom cabinetry, a massive quartz island, and a double pantry for ample storage. Top-of-the-line stainless-steel appliances complete the look, making it the perfect space for entertaining or daily family life. Just off the kitchen, an added private home office offers the perfect quiet retreat for working from home. The bright and inviting living room features a striking plaster-finished gas fireplace, ceiling fan, and an abundance of natural light. The private master suite is an oasis, boasting recessed LED lighting, a stylish board-and-batten accent wall, and a luxurious spa-like bathroom. Unwind in the frameless glass walk-in shower or enjoy the dual vanities with marble countertops, walk-in closets, and high-end finishes. The downstairs includes two spacious guest bedrooms, each with walk-in closets and sleek modern ceiling fans. The updated guest bathroom features quartz countertops, new tile work, and a multi-head shower system. The backyard is a true retreat, featuring tranquil greenbelt views and a large fire pit zone for relaxing evenings under the stars. Enjoy low-maintenance living with composite decking on the rebuilt front and back patios, perfect for year-round outdoor enjoyment. Patton Elementary and Small Middle School are both located within the neighborhood. This home offers unbeatable convenience less than a mile from Costco, Whole Foods, Starbucks, Scott and White Hospital, plus numerous dining and fitness options. No HOA!
$560,000
6507 Highpoint Cv Austin, TX 78723
- Type:
- Single Family
- Sq.Ft.:
- 1,611
- Status:
- Active
- Beds:
- 3
- Lot size:
- 0.23 Acres
- Year built:
- 1971
- Baths:
- 2.00
- MLS#:
- 4279594
- Subdivision:
- University Hills
ADDITIONAL INFORMATION
***Assumable VA Loan at below 3% interest rate for qualifying veterans and non-veterans! Reach out for further details.*** Welcome to 6507 Highpoint Cove, a gorgeous 3-bedroom, 2-bath ranch-style home nestled on a spacious corner lot and cul-de-sac in the heart of University Hills! With 1,611 square feet of living space, this home offers an open floor plan featuring vaulted ceilings, recessed lighting, and a show-stopping modern industrial wood-burning fireplace as the focal point of the living room. The kitchen is a true standout with sleek quartz countertops, a center island, top-of-the-line stainless steel appliances, and an expansive wood-clad feature wall — all perfect for hosting or enjoying a quiet night in. Step outside to enjoy the expansive, private backyard—perfect for outdoor entertaining or creating your dream oasis. Conveniently located, this home is just minutes away from local attractions including Dottie Jordan Park, Mueller Park, HEB, and the Austin Library. Don’t miss the opportunity to call this beautiful property your own!
- Type:
- Townhouse
- Sq.Ft.:
- 1,462
- Status:
- Active
- Beds:
- 2
- Lot size:
- 0.06 Acres
- Year built:
- 2024
- Baths:
- 2.00
- MLS#:
- 2796763
- Subdivision:
- Ramendu At Lyndon Ln Condominiums
ADDITIONAL INFORMATION
$10,000.00 in FLEX CASH! Welcome to this stunning 2-story, 2 bedrooms & 2 bathrooms townhome by Swaraj Builders in the vibrant city of Austin, TX! This modern and luxurious residence offers the perfect blend of comfort, style, and convenience, making it an ideal choice for those seeking a sophisticated urban lifestyle. HOA allows STR! Located in the heart of Austin, this exceptional townhome is just a stone's throw away from the city's finest dining, shopping, and entertainment options. With easy access to major employers (Apple, Pay-Pal, EBay & etc), highways and public transportation, you'll be well-connected to everything the city has to offer. The first floor features a spacious bedroom with an en-suite bathroom, perfect for accommodating guests or as a rental unit. On the second floor, you'll find your secondary bedroom and bathroom providing plenty of space for family members. This floor also features your living room, a luxurious kitchen with steel appliances, sleek countertops and ample custom cabinetry, making it a chef's dream com true. Additional features of this exceptional townhome include a convenient attached garage, in-unit laundry, and a cute private backyard !
$4,750,000
1710 Alta Vista Ave Austin, TX 78704
Open House:
Sunday, 11/17 11:00-1:00PM
- Type:
- Single Family
- Sq.Ft.:
- 4,498
- Status:
- Active
- Beds:
- 5
- Lot size:
- 0.16 Acres
- Year built:
- 2024
- Baths:
- 6.00
- MLS#:
- 5446133
- Subdivision:
- Travis Heights
ADDITIONAL INFORMATION
Nestled in the heart of the coveted Travis Heights neighborhood, just minutes from the dynamic energy of downtown Austin, this exquisite home at 1710 Alta Vista Avenue is a showcase of architectural elegance and modern sophistication. Built by the renowned Lucky Charm Homes, the residence reflects their deep devotion to craftsmanship and design, with every detail meticulously curated to create an extraordinary living experience. Spanning 4,498 square feet, the home features 5 bedrooms, 4 full baths, and 2 half baths. From the moment you enter through artisan-curated steel doors, you’re greeted by the warmth of natural hickory floors, setting a tone of timeless refinement. The kitchen is a chef’s dream, boasting Wolf appliances and honed marble countertops that elevate both daily meals and entertaining to an indulgent experience. Whether hosting intimate gatherings or grand soirées, the bonus entertainment area with a custom bar offers the ideal setting. Outside, you’ll find a European-inspired oasis featuring a sparkling pool and custom outdoor fireplace, perfect for year-round enjoyment. The garden-level suite, complete with a private entry and full living area, provides unmatched flexibility for guests or multigenerational living. For relaxation and wellness, the custom infrared sauna and fitness amenity zone offer a personal retreat. Rounding out this remarkable property are downtown views and a 2-car enclosed garage, blending convenience with elegance. Every inch of this home has been tailored to offer a serene escape from city life while keeping Austin’s vibrant culture at your fingertips—a harmonious blend of historic charm and modern luxury in one of the city's most sought-after neighborhoods.
$1,800,000
411 Krebs Ln Austin, TX 78704
- Type:
- Single Family
- Sq.Ft.:
- 2,790
- Status:
- Active
- Beds:
- 5
- Lot size:
- 0.18 Acres
- Year built:
- 2024
- Baths:
- 4.00
- MLS#:
- 8697304
- Subdivision:
- Williamson Sec 02
ADDITIONAL INFORMATION
Welcome to 411 Krebs Ln, a stunning contemporary masterpiece in the heart of Austin's sought-after 78704 zip code. This exceptional property boasts a 4-bedroom, 3-bathroom main house, complete with a garage apartment featuring 1 bedroom and 1 bathroom. With alley access and a two-car garage, this home offers both convenience and privacy. As you step inside, you'll be captivated by the modern design featuring a floating steel and glass staircase, a true work of art. The interior showcases level 5 drywall, elegant tile selections, and white oak flooring throughout, creating an atmosphere of refined luxury. The gourmet kitchen is a chef's dream, equipped with a GE Cafe appliance package, including a paneled fridge and wine fridge/bar area. This space seamlessly connects to the living and dining areas, providing an ideal setting for entertaining. The primary bedroom is a sanctuary of comfort, featuring dual shower heads, a 62-inch freestanding tub, and a walk-in closet. Large windows flood the home with natural light, enhancing its bright and airy ambiance. Step outside into your own private oasis with a fully turfed pool area, surrounded by lush landscaping. Two covered patio seating areas provide the perfect spots to relax or entertain, and there's even a convenient laundry room with a sink. 411 Krebs Ln. Main House 4 Bedroom / 3 Bath Garage apartment 1 Bedroom/ 1 Bath Pool - Fully turfed surroundings 2 car garage - fully gated - alley access 60 days from completion
$1,700,000
3210 Thompson St Austin, TX 78702
- Type:
- Single Family
- Sq.Ft.:
- 2,456
- Status:
- Active
- Beds:
- 4
- Lot size:
- 0.16 Acres
- Year built:
- 2024
- Baths:
- 4.00
- MLS#:
- 7883514
- Subdivision:
- Pecan Garden
ADDITIONAL INFORMATION
*60 days from completion* Discover unparalleled elegance and modern comfort at 3210 Thompson Street, a true single-family home located in the heart of Austin’s vibrant and highly sought-after 78702 zip code. This soon-to-be-completed contemporary residence boasts 4 bedrooms, 3.5 baths, and 2,456 square feet of beautifully designed living space, offering the ultimate blend of luxury and functionality. With a sleek full stucco exterior, a private pool, and mature trees providing ample shade, this home is your private oasis in the heart of East Austin. As you approach, you’ll appreciate the fully fenced and gated lot, ensuring privacy and security on all sides. A spacious two-car garage adds convenience and enhances the property’s curb appeal. Step inside, and you’ll be greeted by an abundance of natural light flooding through the home’s many windows, illuminating the sleek, modern finishes that define this home’s character. Custom white oak cabinetry throughout the kitchen and bathrooms adds a touch of warmth and elegance, while the custom stone vanity tops elevate the overall sophistication.The main living area is an open, airy space designed for both everyday comfort and entertaining. Glass railings throughout the interior create a seamless flow between levels, while designer tile and lighting selections offer a contemporary, luxurious aesthetic. The heart of the home is the gourmet kitchen, which features high-end appliances, custom cabinetry, and exquisite finishes, creating a perfect environment for culinary creativity and social gatherings. Step outside from the primary suite and find yourself in a tranquil outdoor space, complete with a private pool that offers a refreshing escape from the Texas heat. Upstairs, you’ll find three additional bedrooms, each filled with natural light and beautifully appointed with luxury finishes.
$479,990
5702 Forks Rd Austin, TX 78747
- Type:
- Condo
- Sq.Ft.:
- 1,762
- Status:
- Active
- Beds:
- 3
- Lot size:
- 0.05 Acres
- Year built:
- 2024
- Baths:
- 3.00
- MLS#:
- 6674930
- Subdivision:
- Twilight Condominiums At Goodnight Ranch
ADDITIONAL INFORMATION
The Elkhound is nothing short of stunning, inside and out! The home is the perfect blend of a cozy home and an entertainer's dream. Open-concept gathering spaces grace the first floor and provide elegant opportunities to entertain or share time with loved ones. The extended rear covered porch presents a serene view to enjoy throughout the day and provides access to the private yard. Share your family recipes gathering around the center island of the kitchen nestled in the heart of the home. Relax in your spacious extended Owner's Retreat with vaulted ceilings at the end of a long day. With no direct neighbors to the rear, this homesite allows for tons of privacy and a beautiful horizon view of the treetops beyond. Take your pick of a spa shower or longer soaking experience in the garden tub. Attention to detail, top-quality craftsmanship, and design excellence make every day delightful in this new city home at The Twilight at Goodnight Ranch. Our EnergySaver™ Homes offer peace of mind knowing your new home in Austin is minimizing your environmental footprint while saving energy. A David Weekley EnergySaver home in Austin averages a 60 on the HERS Index. Square Footage is an estimate only; actual construction may vary.
Open House:
Sunday, 11/17 1:00-3:00PM
- Type:
- Single Family
- Sq.Ft.:
- 1,583
- Status:
- Active
- Beds:
- 3
- Lot size:
- 0.53 Acres
- Year built:
- 2024
- Baths:
- 3.00
- MLS#:
- 1613836
- Subdivision:
- 3001 E 51st
ADDITIONAL INFORMATION
$0 DOWN W NO MORTGAGE INSURANCE & 5.25% FIXED RATE W OUR PREFERRED LENDER PROGRAM! THAT IS $1034 PER MONTH CHEAPER THAN CURRENT RATES PAYMENTS WHICH EQUATES TO OVER 12k YR IN SAVINGS OR 372k OVER THE LIFE OF THE LOAN! THIS IS A PORTFOLIO PRODUCT THROUGH OUR LENDER AT CADENCE BANK! Est completion Aug-Oct 2024! Absolutely amazing architecture in a unique community of only 7 single family DETACHED homes w super low 1.8% tax rate! Located in a highly coveted & rare targeted area for lower interest rates this boutique community has character & quality in the heart of hip East Austin culture & a 5 min Uber ride to DT & UT! Amazing upgrades incl Quartz counters in baths & kitchen, high end SS Kitchen Aid appliances, gorgeous Quartz slab backsplash, floating shelves & cabinets, vaulted ceilings, European White Oak floors throughout, huge WIS w mud set tile floors & seamless shower glass, chic & tasteful designer hotel inspired tile choices, 8 ft doors, LED can lighting, 6" baseboards & 4" door trim, modern metal stair railing, 9ft ceilings, Ring doorbells, Tankless water heaters, Double pane low E glass windows, Foam insulation, wood privacy and iron fencing, gutters, full sod & sprinkler! 3 great floor plans to choose from(3 Beds 2.5 Baths & 2 bed 2.5 baths). Fantastic location w in biking distance to Mueller, Ladybird Lake, museums, coffee shops, bakeries, Art galleries, shopping and all the yummy restaurants/bars & culture that downtown Austin has to offer! Call agent about special interest rate programs for this location! HOA fee includes exterior water & common ground maintenance! Working on TBD cost. Each units Water is billed separately through HOA. Professional pictures coming as construction gets closer to finishing.
$1,195,000
13318 Galleria Cir Austin, TX 78738
- Type:
- Single Family
- Sq.Ft.:
- 2,364
- Status:
- Active
- Beds:
- 3
- Lot size:
- 0.04 Acres
- Year built:
- 2020
- Baths:
- 4.00
- MLS#:
- 4304614
- Subdivision:
- Galleria Walk Ph 3-5
ADDITIONAL INFORMATION
Stunning Hill Country Galleria home featuring 3 beds, 3.5 baths, a spacious 2,364 sq ft layout, and a 2-car garage. This condo featuring a gourmet kitchen with a temperature controlled wine display, 12 foot ceilings, abundant natural light and a covered balcony. The generous sized living area is ideal for entertaining and relaxation. The master primary with a soaker tub and walk-in shower. The Galleria has everything one needs to live a luxurious lifestyle all within walking distance including restaurants, shopping, markets, and a movie theatre.
$1,200,000
3111 Fontana Dr Unit 1 Austin, TX 78704
- Type:
- Condo
- Sq.Ft.:
- 1,927
- Status:
- Active
- Beds:
- 3
- Lot size:
- 0.27 Acres
- Year built:
- 2024
- Baths:
- 3.00
- MLS#:
- 2888851
- Subdivision:
- South Park Sec 02
ADDITIONAL INFORMATION
Welcome to 3111 Fontana Drive Unit 1, an exquisite new construction residence set in the heart of Austin's prestigious 78704. This masterfully designed home offers the perfect blend of contemporary elegance and serene seclusion, boasting 3 bedrooms, a flex space landing, and 2.5 bathrooms spread over an expansive 1,927 square feet w/ a pool! With completion just 90 days away, this is your chance to secure a modern masterpiece that embodies the best of Austin living. As you enter, you’ll be captivated by the open floor plan, where natural light floods every corner of the home through large, thoughtfully placed windows. The designer-selected finishes are evident from the moment you step inside—from the elegant tile selections to the sophisticated lighting fixtures, no detail has been overlooked. The glass railings add a sleek, modern touch, while the turfed second-story deck provides the perfect space for outdoor lounging and entertaining. The heart of the home is an expansive living area that seamlessly blends with the gourmet kitchen, making it ideal for both intimate gatherings and larger social occasions. High-end appliances, custom cabinetry, and luxury finishes create a chef’s dream kitchen, while the adjacent dining and living areas are perfectly framed by views of the lush backyard. Step outside, and you'll find your own private oasis—a dedicated pool that backs onto a serene creek, offering both privacy and a tranquil retreat in the midst of city living. The mature trees in the backyard provide natural shade and enhance the peaceful atmosphere, making it the perfect place to relax and unwind. With a two-car garage, no HOA dues, and no short-term rental restrictions, this home offers not just luxury but also ultimate flexibility.
- Type:
- Single Family
- Sq.Ft.:
- 1,438
- Status:
- Active
- Beds:
- 3
- Lot size:
- 0.14 Acres
- Year built:
- 2024
- Baths:
- 2.00
- MLS#:
- 2002197
- Subdivision:
- Cascades At Onion Creek
ADDITIONAL INFORMATION
Our Devon plan features 3 bedrooms and 2 full bathrooms. Two key upgraded structural options that set this home apart are the bay window in the primary as well as the extended covered patio. The upgraded kitchen comes with quartz counter tops, upgraded white cabinets, a custom backsplash, stainless steel appliances (ENERGY STAR certified), and pendant lighting over the island. This home features 10 foot ceilings, 8 foot interior doors, and 8ft exterior doors! Wood look tile flooring throughout the main areas and primary give this home a more luxurious feel with the added durability. The matte black cabinet hardware and faucets tie the whole home design together nicely. This is an ideal home for a smaller, more eco-friendly footprint without sacrificing simple luxuries. Home is estimated to be ready to close in November.
$1,450,000
2008 Gathright Cv Unit A Austin, TX 78704
Open House:
Sunday, 11/17 12:00-2:00PM
- Type:
- Single Family
- Sq.Ft.:
- 2,581
- Status:
- Active
- Beds:
- 4
- Lot size:
- 0.13 Acres
- Year built:
- 2024
- Baths:
- 4.00
- MLS#:
- 6230269
- Subdivision:
- Phillips
ADDITIONAL INFORMATION
Incredible new build, from Sett Studio. Perfectly situated in highly sought after Austin, 78704. A modern eye-catching black exterior gives the home a dramatic presence & offers a clean, crisp, open interior. Stepping inside you are greeted with Sett's signature floor to ceiling windows and doors, allowing natural light to flow through the spaces, French white oak flooring, modern light fixtures, 10' vaulted ceiling, & neutral color palette. Showcasing an open floor plan-ideal for entertaining. The kitchen is fully equipped for the chef in your home - black leatherized granite counter tops, an island with seating, gas range, large sink, ample storage, & close proximity to the dining area for those nights of entertainment! Just upstairs awaits the primary ensuite, two additional full bedrooms & bathroom. The third level forth bedroom / flex space is large enough for anything you'd like to turn it into! Relax in the primary ensuite – vaulted ceilings & plenty of windows – the primary bath is equipped with dual vanities, quartz countertops, a gorgeous, dark juniper tiled shower & walk in closet - your oasis awaits! The backyard is a blank canvas ready to create the outdoor space of your dreams featuring a plunge 20x10 pool, lux landscaping, privacy fencing, and floor to ceiling glass doors that open up your home into the backyard. This energy-efficient smart home includes Smart programmable thermostats, LED bulbs, haiku ceiling fans in primary and living areas that connect to your thermostat to save on those electric bills, car charging outlets in the garage, and a zoned sprinkler system. Nearby amenities include the popular Radio Coffee & Beer (did you know they have a Cowboy pool?!), the infamous Dan's Hamburgers, Easy Tiger, Broken Spoke, Joslin Neighborhood Park, Central Market, and Barton Creek Greenbelt. With easy access to HWY I-35, you will be just a stone’s throw away from the best that Austin has to offer. *No HOA dues

Listings courtesy of ACTRIS MLS as distributed by MLS GRID, based on information submitted to the MLS GRID as of {{last updated}}.. All data is obtained from various sources and may not have been verified by broker or MLS GRID. Supplied Open House Information is subject to change without notice. All information should be independently reviewed and verified for accuracy. Properties may or may not be listed by the office/agent presenting the information. The Digital Millennium Copyright Act of 1998, 17 U.S.C. § 512 (the “DMCA”) provides recourse for copyright owners who believe that material appearing on the Internet infringes their rights under U.S. copyright law. If you believe in good faith that any content or material made available in connection with our website or services infringes your copyright, you (or your agent) may send us a notice requesting that the content or material be removed, or access to it blocked. Notices must be sent in writing by email to [email protected]. The DMCA requires that your notice of alleged copyright infringement include the following information: (1) description of the copyrighted work that is the subject of claimed infringement; (2) description of the alleged infringing content and information sufficient to permit us to locate the content; (3) contact information for you, including your address, telephone number and email address; (4) a statement by you that you have a good faith belief that the content in the manner complained of is not authorized by the copyright owner, or its agent, or by the operation of any law; (5) a statement by you, signed under penalty of perjury, that the information in the notification is accurate and that you have the authority to enforce the copyrights that are claimed to be infringed; and (6) a physical or electronic signature of the copyright owner or a person authorized to act on the copyright owner’s behalf. Failure to include all of the above information may result in the delay of the processing of your complaint.
Austin Real Estate
The median home value in Austin, TX is $425,000. This is lower than the county median home value of $524,300. The national median home value is $338,100. The average price of homes sold in Austin, TX is $425,000. Approximately 41.69% of Austin homes are owned, compared to 51.62% rented, while 6.7% are vacant. Austin real estate listings include condos, townhomes, and single family homes for sale. Commercial properties are also available. If you see a property you’re interested in, contact a Austin real estate agent to arrange a tour today!
Austin, Texas has a population of 944,658. Austin is less family-centric than the surrounding county with 34.63% of the households containing married families with children. The county average for households married with children is 36.42%.
The median household income in Austin, Texas is $78,965. The median household income for the surrounding county is $85,043 compared to the national median of $69,021. The median age of people living in Austin is 33.9 years.
Austin Weather
The average high temperature in July is 95 degrees, with an average low temperature in January of 38.2 degrees. The average rainfall is approximately 34.9 inches per year, with 0.3 inches of snow per year.
