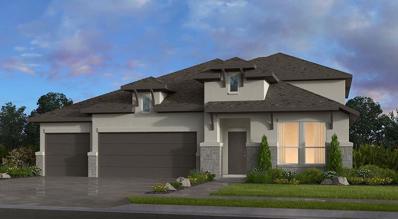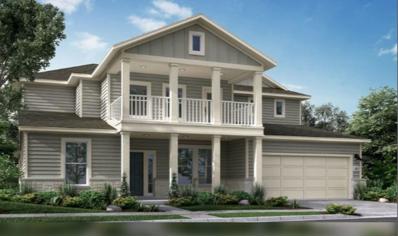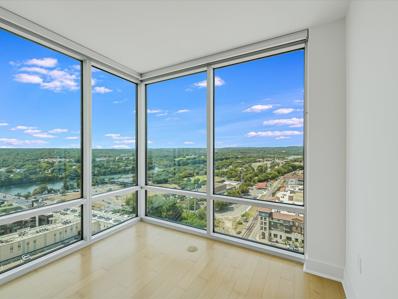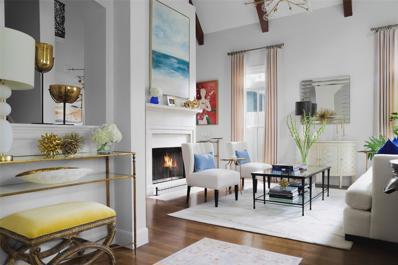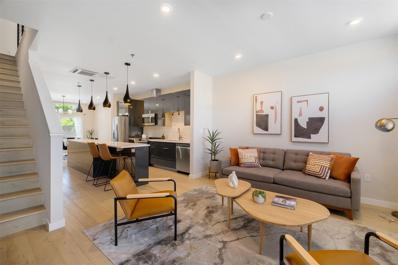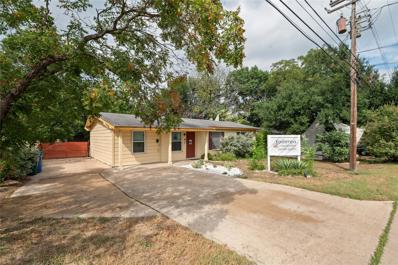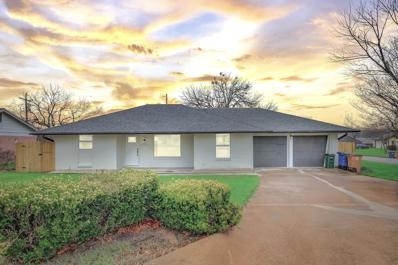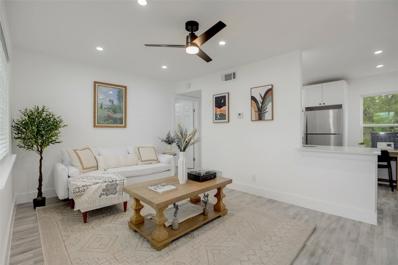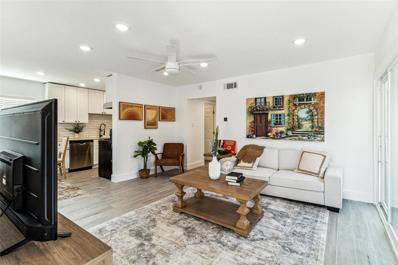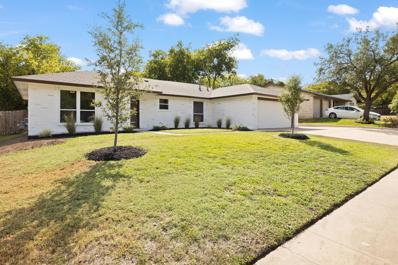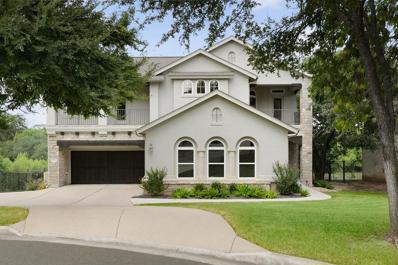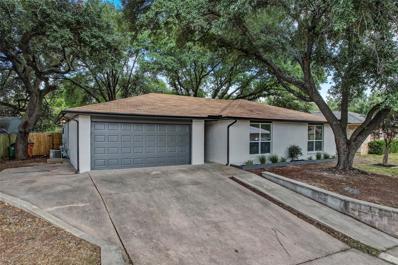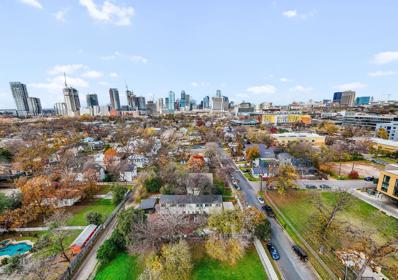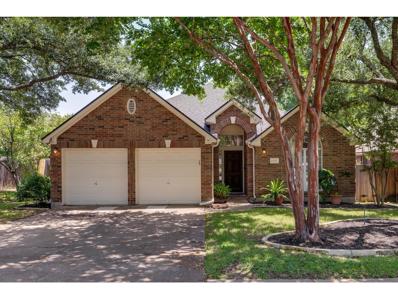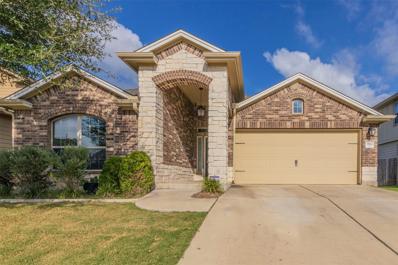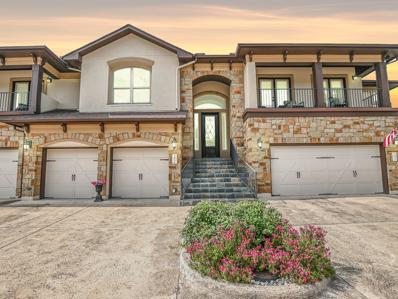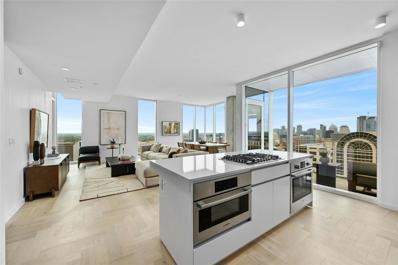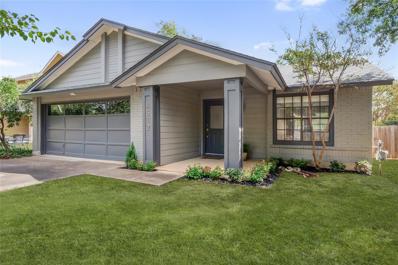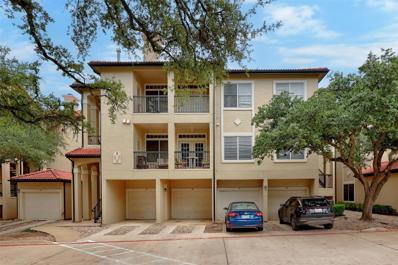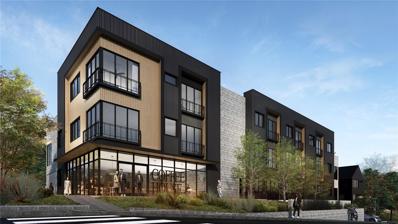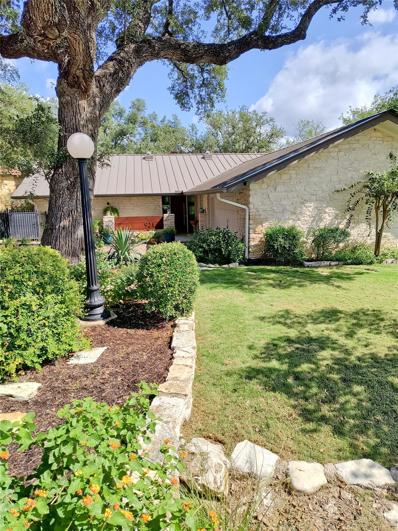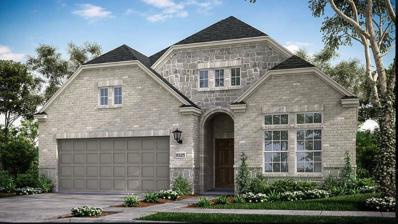Austin TX Homes for Sale
$710,000
8513 Turaco Trl Austin, TX 78744
- Type:
- Single Family
- Sq.Ft.:
- 3,292
- Status:
- Active
- Beds:
- 4
- Lot size:
- 0.17 Acres
- Baths:
- 3.00
- MLS#:
- 8109552
- Subdivision:
- Easton Park
ADDITIONAL INFORMATION
Built by Taylor Morrison, Feburary Completion! The Chrysolite floor plan at Easton Park boasts charming curb appeal and a meticulously designed interior. Start on the inviting front porch and step inside to find one bedroom and one bathroom, alongside a spacious 3-car garage and a convenient laundry room. The foyer leads to two bedrooms and one bathroom on either side. Continue through the home to experience open-concept living at its best, featuring a gathering room that flows into a casual dining area, a dedicated study, a well-appointed kitchen, and a separate dining room. Upstairs, you'll discover a versatile game room with the added bonus of an air-conditioned storage area. Structural options added include: Gourmet kitchen 2, sliding glass door, shower at bath 2, bench at owner's entry, study in place of dining, and air conditioned storage area.
$765,000
9501 Flatbush Dr Austin, TX 78744
- Type:
- Single Family
- Sq.Ft.:
- 3,403
- Status:
- Active
- Beds:
- 4
- Lot size:
- 0.17 Acres
- Baths:
- 4.00
- MLS#:
- 4994026
- Subdivision:
- Easton Park
ADDITIONAL INFORMATION
REPRESENTATIVE PHOTOS ADDED. Built by Taylor Morrison, February Completion! Welcome to the Sapphire at Easton Park, a spacious 4-bedroom, 3.5-bathroom home. As you enter, you'll find a formal dining room and a dedicated study at the front. The open floor plan seamlessly connects the kitchen, great room, and dining area. The primary suite, complete with a bath, shower, and a large walk-in closet, is conveniently located on the first floor. Upstairs, you'll discover three additional bedrooms, two bathrooms, as well as a media room and a game room. Structural options added include: Gourmet kitchen, sliding glass door, extended owner's suite, and covered outdoor living 1.
- Type:
- Condo
- Sq.Ft.:
- 565
- Status:
- Active
- Beds:
- 1
- Year built:
- 2007
- Baths:
- 1.00
- MLS#:
- 9228025
- Subdivision:
- Spring Condo Amd
ADDITIONAL INFORMATION
Beautiful 21st floor condo, floor to ceiling living room windows with spectacular West and Southwest views of the Hill Country and Ladybird Lake! Spring is a 44 story Point Tower in a fantastic location downtown, easy walking distance to Whole Foods, Trader Joes, restaurants, nightlife, parks and trails! 24/7 concierge. This condo just received a complete professional paint job, two coats, it is turn-key ready! 8'8" ceilings, gas cooktop! Enjoy the 75 ft. lap pool with grilling area, fitness center, large indoor entertainment and meeting area with kitchen overlooking pool, private dining room, on-site guest suites, visitor parking, community recycling. Solar shades and fridge included. Downtown Austin living at its best!
$3,175,000
3509 Cherry Ln Austin, TX 78703
Open House:
Sunday, 11/17 1:00-3:30PM
- Type:
- Single Family
- Sq.Ft.:
- 3,628
- Status:
- Active
- Beds:
- 5
- Lot size:
- 0.14 Acres
- Year built:
- 2002
- Baths:
- 6.00
- MLS#:
- 5748950
- Subdivision:
- Walsh Place
ADDITIONAL INFORMATION
Nestled in the prestigious Tarrytown neighborhood, "The Jewel Box of Austin" presents an unparalleled blend of elegance and craftsmanship. This designer-done jewel box spans over 3,600 square feet, featuring 5 bedrooms, each with en-suite bathrooms, and multiple living areas crafted for luxury and comfort. Upon entering, you are greeted by a foyer leading into a formal living room, accentuated by a stunning fireplace and dramatic cathedral ceilings. The chef’s kitchen is a masterpiece, boasting Carrara marble countertops, a top-tier Wolf range, Pirch fixtures, and a breakfast bar that seamlessly flows into a cozy family room with picturesque views of the lush back garden. The first-floor primary suite offers a sanctuary of warmth and sophistication, leading to an opulent primary bath complete with Carrara marble finishes, tile floors, a glass shower, a standalone tub, and a vast walk-in closet with a dressing area. Ascend to the second floor to find an elegant living space with a Juliet balcony and three sizable, en-suite bedrooms, enhancing the home’s luxurious feel. The third floor houses a large fifth bedroom or an optional office, media room, or playroom, adding flexibility to this exquisite home. The outdoor area features manicured landscaping, a tranquil fountain, and serene spaces for relaxation and entertainment. Additional amenities include a formal dining room, a two-car garage, exquisite light fixtures from Art House, a Bosch washer and dryer, custom drapes, and a charming, front-facing office with built-in bookshelves on the lower level. Magnificent windows throughout ensure a bright and inviting atmosphere. Situated on a tree-lined street in West Tarrytown, just moments from Lake Austin and Mozarts, this timeless gem is a rare find. Experience the epitome of luxury living in The Jewel Box of Austin.
- Type:
- Condo
- Sq.Ft.:
- 1,771
- Status:
- Active
- Beds:
- 3
- Lot size:
- 0.04 Acres
- Year built:
- 2020
- Baths:
- 3.00
- MLS#:
- 3909751
- Subdivision:
- Johns C R
ADDITIONAL INFORMATION
Discover the perfect blend of urban and serene community living with this 3-story townhouse that offers a “lock & leave” lifestyle with the privacy of a single-family home. Designed with connection to the outdoors - private patio entry; two balconies overlooking the interior xeriscape courtyard and expansive views. A thoughtful floor plan featuring a penthouse primary bedroom suite on top with 2 well-spaced secondary bedrooms below that can accommodate dedicated home offices/workspaces. Ample space for living and entertaining on the main level. Two reserved parking spots (covered garage). Incredible location! Conveniently located on E MLK Jr Blvd, in close proximity to UT Dell Medical Center, UT Austin, Central Business District & Mueller. It is also a prime location for Longhorn sports diehards. Avoid traffic & parking hassles for major concerts & sporting events, walk to Moody Center, Darrell K Royal Memorial Stadium, UFCU Disch-Falk Field. Magnolia on MLK is a mixed-use development designed by award-winning KRDB. First of its kind, in Austin, that utilizes modular construction. An intimate community comprised of 17 residences atop 3 local ground-level eateries - Café Corazon (coffee shop), La Plancha (Mexican street food) and Fabrik (plant-based fine dining). Walk to other nearby faves - JuiceLand, Sour Duck Market & Bakery. [Walk Score: 78/100; Bike Score: 86/100]
$429,000
1918 Bissel Ln Austin, TX 78745
- Type:
- Single Family
- Sq.Ft.:
- 1,200
- Status:
- Active
- Beds:
- 3
- Lot size:
- 0.25 Acres
- Year built:
- 1964
- Baths:
- 1.00
- MLS#:
- 2629912
- Subdivision:
- Matthews Place
ADDITIONAL INFORMATION
Meet 1918 Bissel Lane, an ideally situated single-family home with tremendous potential. Per its zoning, it can be used as an office or as a single-family home. Whether you want to customize a house in a walkable area or have a work/live location, this beauty is for you. It's conveniently located minutes from downtown Austin and the south Austin corridor. Step inside and see the potential for your future dreams.
$469,000
5101 Woodmoor Dr Austin, TX 78721
- Type:
- Single Family
- Sq.Ft.:
- 1,389
- Status:
- Active
- Beds:
- 3
- Lot size:
- 0.21 Acres
- Year built:
- 1967
- Baths:
- 2.00
- MLS#:
- 2300419
- Subdivision:
- Stone Gate
ADDITIONAL INFORMATION
Don't miss this fully remodeled 3/2 GEM located in 78721! This corner lot property offers abundant space and possibilities as it has recently undergone a significant renovation in late 2023. Every corner of this exquisite residence exudes charm, with an open concept floor plan that provides spacious living areas for entertaining while inviting breathtaking natural light through numerous windows. The beautifully upgraded kitchen stands as the centerpiece of the home, boasting exquisite quartz counters, high-quality finishes, upgraded appliances, built in wine cooler, and newly installed cabinetry. Additionally, the home is equipped with more notable enhancements with a new roof and new electrical with walk in showers, dual vanities, vinyl flooring throughout and many other modern finishes. The fenced-in and private backyard offers the perfect spot for outdoor entertainment. This beauty is conveniently situated within walking distance to award winning Birdies, an 8-minute drive to Mueller park's trails and amenities, William Morris Golf course. Only 15 minutes to downtown Austin, Samsung, and Austin FC Stadium. A short commute to North Austin tech hub, Tesla, & the Domain. Easy access to I-35, 183, Mopac, and 45 toll.
- Type:
- Condo
- Sq.Ft.:
- 575
- Status:
- Active
- Beds:
- 1
- Lot size:
- 0.99 Acres
- Year built:
- 1969
- Baths:
- 1.00
- MLS#:
- 7246949
- Subdivision:
- C D N Add 02
ADDITIONAL INFORMATION
Wonderful condo in the center of the Mueller District.
- Type:
- Condo
- Sq.Ft.:
- 725
- Status:
- Active
- Beds:
- 2
- Lot size:
- 0.99 Acres
- Year built:
- 1969
- Baths:
- 1.00
- MLS#:
- 3008073
- Subdivision:
- C D N Add 02
ADDITIONAL INFORMATION
Welcome to the vibrant Mueller District! This stylish 2-bedroom unit features durable, solid surface vinyl flooring throughout. The chef's kitchen is equipped with a gas range, quartz countertops, custom Shaker-style cabinets, a combo washer/dryer, stainless steel dishwasher, and a free-standing refrigerator. Whether you're enjoying a quiet night in or hosting guests, this space has you covered. The kitchen flows into a cozy breakfast area and family room, which opens to a patio—perfect for BBQs or relaxing outdoors. The bathroom boasts quartz countertops, custom cabinetry, and a sleek, half-glass tiled walk-in shower. You'll love being just minutes from Mueller's nightlife and dining, as well as a quick 8-12 minute drive to UT campus and downtown. Come be part of this rapidly growing, dynamic neighborhood!
$725,000
12504 Stapp Ct Austin, TX 78732
- Type:
- Single Family
- Sq.Ft.:
- 3,562
- Status:
- Active
- Beds:
- 5
- Lot size:
- 0.24 Acres
- Year built:
- 1996
- Baths:
- 3.00
- MLS#:
- 5288540
- Subdivision:
- Steiner Ranch Ph 01 Sec 03
ADDITIONAL INFORMATION
This must be one of the best floor plans for all your needs! With 5 total bedrooms, the master bedroom and a secondary bedroom are on the main level with 3 more upstairs. The large island kitchen opens to the family room and also a large breakfast area. This is Newmark Homes very popular Travis plan. Situated on an almost quarter acre corner cut-de-sac lot with both a main level back patio and upstairs large balcony off the game room. There is also a 3 car oversized garage for cars, storage, workshop and all your toys. Come add your preferred updated touches to this appealing home.
$484,170
11616 Murano Dr Austin, TX 78747
- Type:
- Single Family
- Sq.Ft.:
- 2,595
- Status:
- Active
- Beds:
- 5
- Lot size:
- 0.11 Acres
- Year built:
- 2024
- Baths:
- 3.00
- MLS#:
- 9151639
- Subdivision:
- Cloverleaf
ADDITIONAL INFORMATION
MLS# 9151639 - Built by Brohn Homes - Ready Now! ~ Privacy and Space combine seamlessly in this almost 2600sf floorplan to provide room for the everyone! The first floor is home to a bay-windowed Primary bedroom suite as well as a separate den off the front entry way. The kitchen, family and dining spaces all blend into an open concept with a covered patio out the back door looking out over open views! Upstairs you'll find a Texas-sized game room with 4 bedrooms and 2 full bathrooms, providing room for everyone to spread out and have their own space. Don't miss out on this magnificent opportunity!
$549,900
9802 Oak Run Dr Austin, TX 78758
- Type:
- Single Family
- Sq.Ft.:
- 1,468
- Status:
- Active
- Beds:
- 3
- Lot size:
- 0.2 Acres
- Year built:
- 1972
- Baths:
- 2.00
- MLS#:
- 5170178
- Subdivision:
- Quail Creek West Ph 02 Sec 07
ADDITIONAL INFORMATION
Welcome to this beautifully updated home in Quail Creek. Great layout with living room and kitchen spaced between the additional bedrooms and primary bedroom. Entertainer's backyard with two hangout areas, a shed and string lights around the patio to light up the space at night. Exterior brick has been beautifully lime washed. New landscaping in front and backyard. Driveway has been extended for extra parking. Good sized secondary bedrooms have plenty of natural light with large windows and large closets. Some of the updates completed in 2024 include: windows; kitchen cabinets; base trim and door trim; kitchen appliances; quartz countertops in the kitchen; vanity in master bathroom with quartz countertops; front and rear lit mirrors in both bathrooms; light fixtures throughout; new flooring throughout; fresh paint inside and out. AC was replaced in 2023.
$2,300,000
1909 Wimberly Ln Austin, TX 78735
- Type:
- Single Family
- Sq.Ft.:
- 4,084
- Status:
- Active
- Beds:
- 4
- Lot size:
- 0.26 Acres
- Year built:
- 2006
- Baths:
- 4.00
- MLS#:
- 9942724
- Subdivision:
- Barton Creek Abc West Ph 02
ADDITIONAL INFORMATION
Welcome to this stunning 4-bed, 3.5-bath home, offering over 4,000 square feet of luxurious living space in the prestigious gated community of Barton Creek. With an open floor plan, modern amenities, and top-notch features, this home is designed for both elegance and comfort. Key Features: - Spacious and Open Floor Plan - Gourmet Kitchen: Equipped with brand new stainless steel appliances and custom cabinetry. A large island with seating and ample storage make this kitchen both functional and stylish. - Luxurious Primary Suite: Beautiful serene retreat with a sitting area looking out to incredible views. The en-suite bath includes two spacious walk-in closets, dual vanities, a soaking tub, and a separate glass-enclosed shower. - Additional Bedrooms and Baths: Three additional bedrooms provide ample space and comfort. Two bedrooms share a well-appointed Jack-and-Jill bathroom, while the third has its own full bath. - Media Room and Office: Enjoy movie nights or gaming sessions in the dedicated media room. Main floor also has a perfect office space for those working from home. - 3 Car Garage: Garage space galore! 2 car attached garage with ample storage space + a 1 car attached garage for a 3rd car or could be a workshop or gym! - Outdoor Oasis: The backyard is an entertainer’s dream with a pool/hot tub, covered patio area and outdoor grill, perfect for relaxing and enjoying the outdoors. - Exclusive Amenities: Social membership to the prestigious Barton Creek Country Club conveys with the home, offering access to the fitness center, private dining, pool and other recreational facilities. - Top-Rated Schools: Located within a community known for its excellent schools - both public and private - Gated Community: Benefit from the security and privacy of an exclusive gated community, ensuring peace of mind and a safe environment. Come see us today!
- Type:
- Single Family
- Sq.Ft.:
- 1,446
- Status:
- Active
- Beds:
- 3
- Year built:
- 1975
- Baths:
- 2.00
- MLS#:
- 5950814
- Subdivision:
- Quail Creek West Phs 2 Sec 1
ADDITIONAL INFORMATION
Discover a prime opportunity in North East Austin! This beautifully remodeled 3-bedroom, 2-bathroom home offers 1,446 square feet of modern living space in desirable 78758. Built in 1975, this single-family home blends classic charm with contemporary updates, perfect for those seeking both comfort and style. The open-concept living area features tall ceilings and a seamless flow, creating an airy, inviting space ideal for relaxation or entertaining. The updated kitchen boasts quartz counters, all new SS appliances, ample counter space, tons of natural light and a charming tile backspash. Each of the three bedrooms is comfortable and well lit with large windows. Both bathrooms have quartz counters and custom new cabinetry with the soft close feature and stylish hardware. Step outside to enjoy a private, fenced in treed backyard oasis, perfect for morning coffee or weekend barbecues. Located minutes from the Domain, Apple, Austin FC Stadium & more, with easy access to parks, dining, and shopping, this home offers the best of Austin’s lifestyle. Don't miss your chance to make this gem yours!
$1,278,000
1503 E 3rd St Unit A and #B Austin, TX 78702
- Type:
- Condo
- Sq.Ft.:
- 2,371
- Status:
- Active
- Beds:
- 6
- Lot size:
- 0.05 Acres
- Year built:
- 2018
- Baths:
- 4.00
- MLS#:
- 2194050
- Subdivision:
- Division O
ADDITIONAL INFORMATION
Immerse yourself in the vibrant heart of Austin. This 2020-built, 2-condo regime property, (listing includes both Unit A&B). Property is a prime investment for short-term rental ventures offering a rare 6 BDRMs. Located mere moments from downtown's lively scene with great walkability to dining, entertainment venues, coffee shops and more, not to mention the Comal Pocket Park right across the street, this property has a proven rental track record. (STR rent for both properties available by request). Unit A, with three comfortable bedrooms and two chic bathrooms, blends style with comfort. The interior is graced with waterproof, ash-colored vinyl plank flooring and vaulted ceilings, accented by recessed lighting, creating an inviting, open atmosphere. Prioritize comfort with remote-controlled mini-split A/C systems in each room and enjoy the efficiency of Rinnai tankless water heaters. Enhanced security is assured with the Ring Doorbell system. Unit(s) also feature a multi-functional office or living area upstairs, spacious closets, and 2 covered outdoor living areas, (one can be 2-car carport), currently both utilized as charming outdoor spaces for STR guests. The fully fenced outdoor area, adorned with mature trees and xeriscaping, provides a peaceful urban oasis and private compound feel. Its superb location, just three blocks from the Capital Metro train and adjacent to Comal City Park, perfectly balances city accessibility with tranquil living. Near E 3rd Street, a plethora of entertainment awaits, from unique dining and live music to cultural sites and vibrant nightlife, making it a magnet for STR investors. Seize this opportunity to invest in a blend of contemporary comfort, strategic location, and Austin's dynamic spirit. The listing broker makes no warranties regarding the accuracy of information provided and buyers are advised to conduct their own due diligence
- Type:
- Single Family
- Sq.Ft.:
- 2,080
- Status:
- Active
- Beds:
- 4
- Lot size:
- 0.14 Acres
- Year built:
- 1998
- Baths:
- 2.00
- MLS#:
- 1670605
- Subdivision:
- Scofield Farms Ph 08 Sec 04
ADDITIONAL INFORMATION
"The PERFECT Family home redone with bright color and sparkle. The "new" kitchen is complete with solid wood shaker cabinets, granite countertops, new sink, commercial faucet, eat in kitchen island complete with beautiful pendant lighting. New kitchen appliances complete with a wine fridge. Total roof replacement and full gutters in 11/23. All new flooring and baseboards through out the house. New air conditioner in 2023, replaced hot water heater in 2024. New interior dry wall and fresh paint. The guest bath is sparkling and new with new tile, toilet, marble counter top, sink and vanity to compliment the rest of the house. It's completed with three guest bedrooms, spacious master with a beautiful big bathroom. Private backyard with shade trees and a wooden deck. The beautiful neighborhood pool is with walking distance from the house
$374,900
5512 Bonneville Bnd Austin, TX 78744
- Type:
- Single Family
- Sq.Ft.:
- 1,821
- Status:
- Active
- Beds:
- 3
- Lot size:
- 0.13 Acres
- Year built:
- 2016
- Baths:
- 2.00
- MLS#:
- 6697332
- Subdivision:
- Addison Sec 2 Sub
ADDITIONAL INFORMATION
**Welcome to Your Dream Home at a Dream Price – Just 10 Miles from Downtown Austin!** Step into this open concept split floor plan home with 3 bedrooms, 2 baths and beautiful upgrades, where comfort meets convenience. This well maintained property boasts wood-look tile throughout—no carpet in sight, making it perfect for allergy-conscious buyers or those looking for easy maintenance. Recently painted walls offer a clean slate for your personal touch, and the heart of the home—the kitchen—features stunning 42-inch cabinets that provide ample storage and style. But the real gem? Your *private backyard oasis*. Backing up to a lush greenbelt, this spacious yard offers both tranquility and privacy with no back neighbors. A separate backyard gate opens directly to the greenbelt, ideal for nature walks or simply enjoying the serene view from your patio. Located just 10 miles from the vibrant heart of downtown Austin, you’ll love the balance of suburban peace and urban accessibility. The community offers an array of amenities including two sparkling pools, a private gym, clubhouse, and a playscape. Enjoy evening strolls on the well-maintained sidewalks that wind throughout the neighborhood. Don't miss your chance to make this move-in-ready home yours! *REQUEST A TOUR TODAY* and discover the perfect blend of comfort, privacy and convenience. *Buyer(s) and Buyer(s) agent to verify all information including square footage and schools*
- Type:
- Condo
- Sq.Ft.:
- 2,566
- Status:
- Active
- Beds:
- 3
- Lot size:
- 0.25 Acres
- Year built:
- 2011
- Baths:
- 3.00
- MLS#:
- 6108296
- Subdivision:
- Pinnacle At North Lakeway Condo
ADDITIONAL INFORMATION
Welcome to 303 Lombardia 23B, a stunning condo in the heart of Lakeway offering breathtaking panoramic views of Lake Travis. This beautifully updated lock and leave unit features an open floor plan with an abundance of natural light, hardwood floors, and a spacious living area perfect for entertaining. The modern kitchen boasts granite counter tops, views of the lake from your kitchen table and ample storage space. Relax on your private balcony while enjoying the serene lake and hill country scenery. Situated in a prime location, this condo provides easy access to nearby parks, marinas, golf courses, and top-rated Lake Travis schools. Whether you're looking for a peaceful retreat or a vibrant lifestyle, 303 Lombardia 23B delivers. Don't miss this rare opportunity to own a piece of Lakeway living!
$1,875,000
313 W 17th St Unit 1607 Austin, TX 78701
- Type:
- Condo
- Sq.Ft.:
- 1,930
- Status:
- Active
- Beds:
- 3
- Year built:
- 2024
- Baths:
- 3.00
- MLS#:
- 4706197
- Subdivision:
- The Linden Residences
ADDITIONAL INFORMATION
4.875% RATE BUY DOWN on a limited number of residences for a limited time!* Schedule a private tour of our furnished model units today. New Construction. Discover an exclusive collection of 117 luxury residences in the vibrant heart of Downtown Austin’s Art District. The Linden is a 28-story, contemporary tower that introduces a new concept in inspired living where world-class luxury meets Austin’s artful soul. Away from the hustle and bustle yet located in the middle of Austin’s most iconic buildings and districts. As the center of gravity of downtown Austin shifts north, enjoy being steps away from the Texas State Capitol & the Texas Mall, the traditional Central Business District, The University of Texas at Austin, the new Medical District & one of Austin’s most beloved neighborhoods, Judge’s Hill. Experience local entertainment and cultural gems within a 1 mile radius of The Linden including live music at Moody Center, University of Texas football, Second Saturdays at the Blanton Museum of Art and Waterloo Park. Designed by award-winning architecture firm Rhode Partners, enjoy all the elevated amenities The Linden has to offer including a lap pool, plunge pool, fitness facility & sauna, private dining & conference room, resident lounge, private co-working space, club room, outdoor cooking & pet park. *Prior sales excluded. Rates subject to change. Inquire for additional terms and details.
$510,000
4512 Manzanillo Dr Austin, TX 78749
Open House:
Sunday, 11/17 1:00-3:00PM
- Type:
- Single Family
- Sq.Ft.:
- 1,396
- Status:
- Active
- Beds:
- 3
- Lot size:
- 0.15 Acres
- Year built:
- 1985
- Baths:
- 2.00
- MLS#:
- 7997179
- Subdivision:
- Maple Run Sec 6
ADDITIONAL INFORMATION
Welcome to this charming 3 bed/2 bath home located in sought after Maple Run. This one-story gem features granite countertops, stainless steel appliances, and an open floorplan perfect for family life and entertaining. The large flat backyard offers plenty of space for outdoor activities and relaxation. This home is the perfect blend of functionality and comfort. Taken to the studs & totally remodeled in 2014. New HVAC 2022. New Trex deck 2024. Don't miss out on this fantastic opportunity to own this enchanting home!
- Type:
- Condo
- Sq.Ft.:
- 1,183
- Status:
- Active
- Beds:
- 2
- Lot size:
- 0.1 Acres
- Year built:
- 1998
- Baths:
- 2.00
- MLS#:
- 2866689
- Subdivision:
- Loop Condo
ADDITIONAL INFORMATION
Chic and Convenient Condo in Prime Location Welcome to this stylish and modern 2-bedroom, 2-bathroom condo located in the heart of the city! This beautifully designed unit offers the perfect blend of convenience and comfort, ideal for those looking to live in a vibrant, central neighborhood in a gated community. Enjoy being just steps away from top dining, shopping, and entertainment options, with easy access to major highways. The open-concept living space features sleek finishes, a well-equipped kitchen with stainless appliances, and large windows that flood the area with natural light. Relax in the spacious primary suite, complete with an en-suite bathroom and ample closet space. Additional amenities include in-unit laundry, parking, a club house and a pool. NEW HVAC just installed Oct 2024!
- Type:
- Condo
- Sq.Ft.:
- 619
- Status:
- Active
- Beds:
- 1
- Lot size:
- 0.37 Acres
- Year built:
- 2024
- Baths:
- 1.00
- MLS#:
- 3149926
- Subdivision:
- Rosewood Heights
ADDITIONAL INFORMATION
Welcome to Rosewood Heights Condos, where design and community converge in trendy East Austin, just minutes from downtown. These stylish yet affordable residences feature a mix of one and two bedroom units, many with private yards, Juliet balconies, and some with downtown views! Nestled in the heart of vibrant and walkable East Austin, this location offers prime access to trendy restaurants, coffee shops, and bars, along with nearby Saltillo Plaza. Rosewood Heights Condos offer an array of amenities to enrich your lifestyle, including a pool with a casita for gatherings, a grill area for outdoor enjoyment, and a co-working space equipped with desks and a coffee machine. Downtown Austin is just 2 miles away, with UT Campus, Lady Bird Lake, and E 6th Street just minutes from your doorstep. Plus, residents can enjoy easy access to the Boggy Creek Greenbelt, a creekside park covering 89 acres. Contact listing agent for more information regarding construction timeline and finish outs. Pre-construction sales and financing available. Investors are welcome.
$714,900
931 Vanguard St Austin, TX 78734
- Type:
- Single Family
- Sq.Ft.:
- 2,152
- Status:
- Active
- Beds:
- 3
- Lot size:
- 0.34 Acres
- Year built:
- 1974
- Baths:
- 2.00
- MLS#:
- 4705671
- Subdivision:
- Lakeway Sec 16
ADDITIONAL INFORMATION
931 Vanguard is a rare, one level, renovated home on a tree lined, quiet street, overlooking the 6th green of Live Oak Golf Course. Upon arriving at 931, a beautiful majestic oak tree is presented, surrounded by a mature landscaped yard and double pavered drives leading to the drive thru garage with workshop, as well as, the metal roof and newer exterior paint accenting the rock. The entry was carefully thought out to mentally confine and hold your interest with artifacts until the expansive golf course view is revealed. The open kitchen/dining/living area is showcased by windows, tubular skylights and a wood burning fireplace, allowing family and guests to interact from any area. While the golf course view is the focal point, the simple finishes allow art to be displayed and highlighted. The kitchen is a cook’s dream with quartz countertops, SS appliances and a coffee station with bar sink plus seating for four, overlooking the open areas. Dining will accommodate a party of 12 to enjoy the golf course and tree shaded views. The mother-in-law layout offers large bedrooms with a spacious full bath in between. The back bedroom has a golf course view with access to a private deck. On the private side of the home, the primary bedroom features an accent wall of reclaimed wood drawing your eye to the view. The door leads to a tiled patio with a porch swing for coffee or just enjoying the outdoors. This golf course view is privacy filtered through a grove of oaks. The yard area is enclosed with a wrought iron fence allowing gardening or plants that are deer protected. The back yard would be a beautiful place for a private pool and spa. The primary bath features double sinks, custom cabinets and a double shower with seat. The walk-in closet has built in storage. The laundry room, including a sink and refrigerator space, is convenient to the kitchen. Unique to this home is the private office with entry, which can easily be adapted to a craft, TV or play room.
$546,317
8425 Lullwater Trl Austin, TX 78744
- Type:
- Single Family
- Sq.Ft.:
- 2,278
- Status:
- Active
- Beds:
- 4
- Lot size:
- 0.15 Acres
- Baths:
- 2.00
- MLS#:
- 4831040
- Subdivision:
- Easton Park
ADDITIONAL INFORMATION
REPESENTATIVE PHOTOS ADDED. Built by Tayor Morrison, March Completion! The Merlot floor plan at Easton Park is a thoughtfully designed one-story home featuring 4 bedrooms and 3 baths. Its open-concept layout includes a gourmet kitchen that overlooks the gathering room and casual dining area, creating a perfect space for entertaining and everyday living. A versatile flex room off the foyer provides additional options to suit your needs. The covered outdoor living area, accessible from the gathering room, extends your space, allowing you to enjoy the outdoors year-round. Structural options include: gourmet kitchen, extended owner's suite and covered outdoor living, walk in shower at owner's bath, game room and bed 4 in lieu of tandem garage.
- Type:
- Single Family
- Sq.Ft.:
- 959
- Status:
- Active
- Beds:
- 2
- Lot size:
- 0.07 Acres
- Year built:
- 2019
- Baths:
- 3.00
- MLS#:
- 3695924
- Subdivision:
- 5307 Ave H Condos
ADDITIONAL INFORMATION
Discover modern living in this 2019-built, alley-accessible ADU nestled in the heart of Hyde Park. Tucked away with complete privacy, this two-bedroom, two-and-a-half-bath home offers a serene retreat with no common elements and a private yard. Both spacious bedrooms are en-suite, with large walk-in closets, ensuring comfort and convenience. High ceilings and wood floors throughout create a light and airy feel, while electric blinds offer effortless luxury. The open living space flows seamlessly into the kitchen, which comes complete with all appliances. Outside, enjoy your private covered patio and shaded yard, perfect for relaxing or entertaining. An enclosed garage with built-ins provides ample storage, and a shed in the yard also conveys. Walkability is key in this prime location—just steps away from all Hyde Park essentials, including shops, dining, and parks. With meticulous maintenance and thoughtful upgrades, this home combines contemporary style with unbeatable convenience. No STR or MTR restrictions. A rare find in a coveted neighborhood!

Listings courtesy of ACTRIS MLS as distributed by MLS GRID, based on information submitted to the MLS GRID as of {{last updated}}.. All data is obtained from various sources and may not have been verified by broker or MLS GRID. Supplied Open House Information is subject to change without notice. All information should be independently reviewed and verified for accuracy. Properties may or may not be listed by the office/agent presenting the information. The Digital Millennium Copyright Act of 1998, 17 U.S.C. § 512 (the “DMCA”) provides recourse for copyright owners who believe that material appearing on the Internet infringes their rights under U.S. copyright law. If you believe in good faith that any content or material made available in connection with our website or services infringes your copyright, you (or your agent) may send us a notice requesting that the content or material be removed, or access to it blocked. Notices must be sent in writing by email to [email protected]. The DMCA requires that your notice of alleged copyright infringement include the following information: (1) description of the copyrighted work that is the subject of claimed infringement; (2) description of the alleged infringing content and information sufficient to permit us to locate the content; (3) contact information for you, including your address, telephone number and email address; (4) a statement by you that you have a good faith belief that the content in the manner complained of is not authorized by the copyright owner, or its agent, or by the operation of any law; (5) a statement by you, signed under penalty of perjury, that the information in the notification is accurate and that you have the authority to enforce the copyrights that are claimed to be infringed; and (6) a physical or electronic signature of the copyright owner or a person authorized to act on the copyright owner’s behalf. Failure to include all of the above information may result in the delay of the processing of your complaint.
Austin Real Estate
The median home value in Austin, TX is $425,000. This is lower than the county median home value of $524,300. The national median home value is $338,100. The average price of homes sold in Austin, TX is $425,000. Approximately 41.69% of Austin homes are owned, compared to 51.62% rented, while 6.7% are vacant. Austin real estate listings include condos, townhomes, and single family homes for sale. Commercial properties are also available. If you see a property you’re interested in, contact a Austin real estate agent to arrange a tour today!
Austin, Texas has a population of 944,658. Austin is less family-centric than the surrounding county with 34.63% of the households containing married families with children. The county average for households married with children is 36.42%.
The median household income in Austin, Texas is $78,965. The median household income for the surrounding county is $85,043 compared to the national median of $69,021. The median age of people living in Austin is 33.9 years.
Austin Weather
The average high temperature in July is 95 degrees, with an average low temperature in January of 38.2 degrees. The average rainfall is approximately 34.9 inches per year, with 0.3 inches of snow per year.
