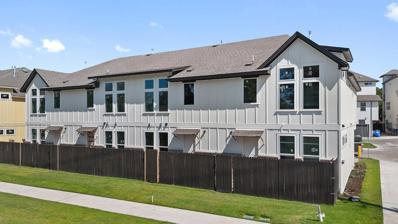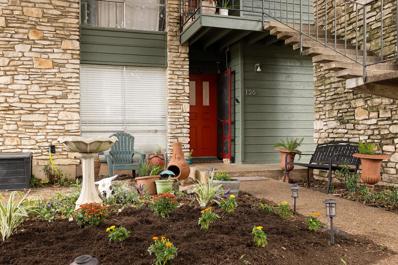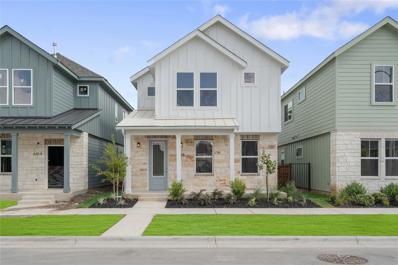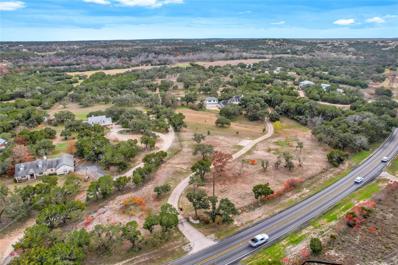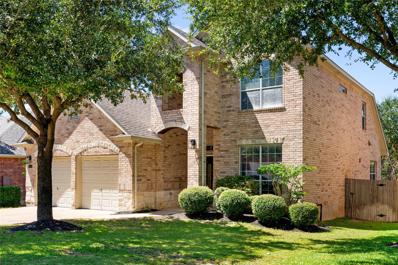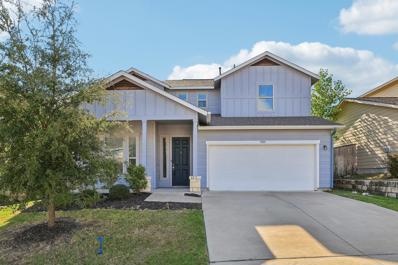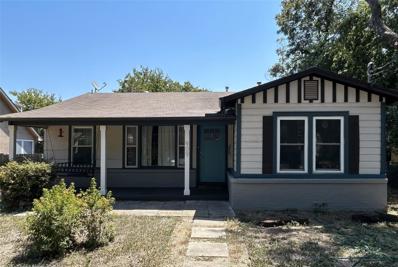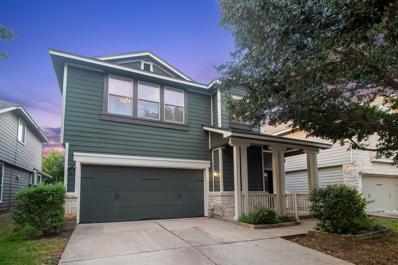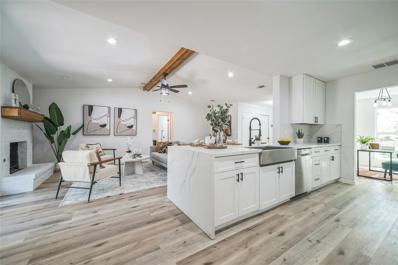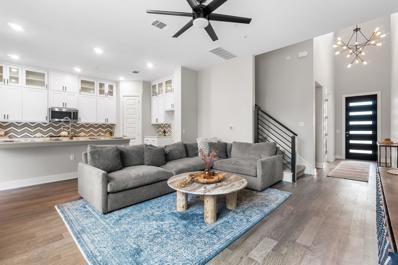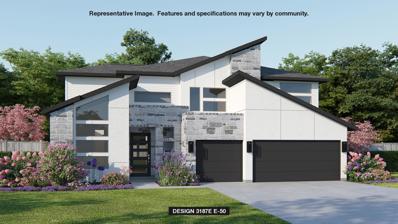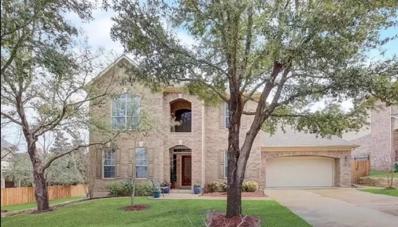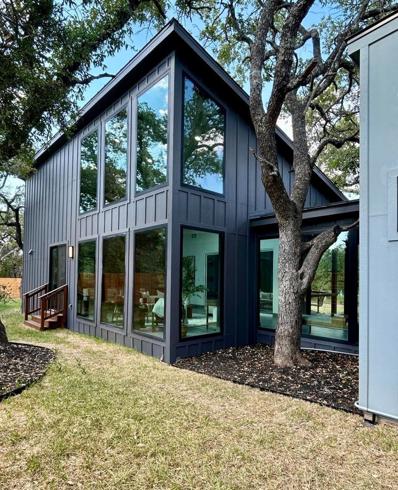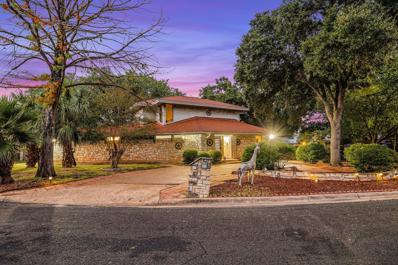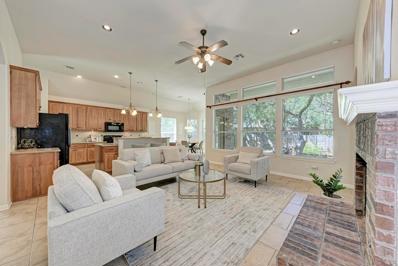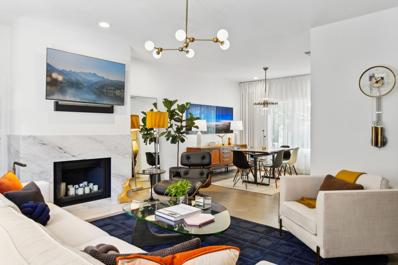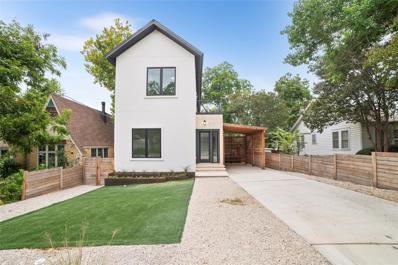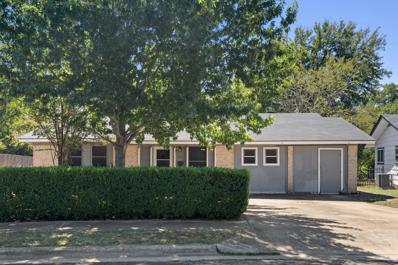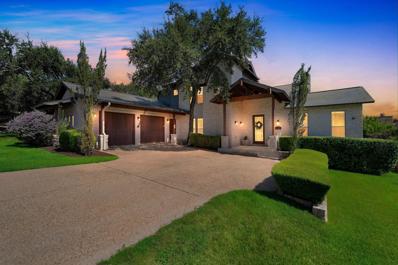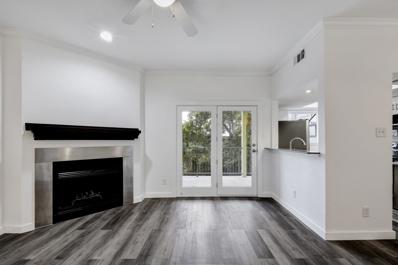Austin TX Homes for Sale
- Type:
- Condo
- Sq.Ft.:
- 1,525
- Status:
- Active
- Beds:
- 3
- Year built:
- 2024
- Baths:
- 3.00
- MLS#:
- 9055725
- Subdivision:
- Koenig Townhomes
ADDITIONAL INFORMATION
An amazing and unique opportunity to be part of a 32 Unit Boutique community nestled in Central Austin. This newly designed two story is estimated to complete in the Fall of 2024. Offering a private primary suite on the first floor with a two car (rear entry) garage. The second floor opens to a spacious open kitchen, dining area, and living space. On the second floor you will also find two spacious bedrooms and 2 elegantly appointed bathrooms. A wonderful opportunityto be part of one of the few remaining new construction opportunities in the city. Residents will be in walking distance to N Lamar, all neighborhood shops, restaurants, and bars of 53rd street, the Triangle (which also offers an array of shops and restaurants), and other premier Austin hot spots. Easy access to I35 and other major fairways, it truly is the epitome of high style Austin city living.
- Type:
- Condo
- Sq.Ft.:
- 804
- Status:
- Active
- Beds:
- 2
- Lot size:
- 0.06 Acres
- Year built:
- 1962
- Baths:
- 1.00
- MLS#:
- 7396071
- Subdivision:
- Travis Green Condo
ADDITIONAL INFORMATION
Charming 2-bedroom, 1-bathroom condo in a desirable, gated community close to downtown with easy access to I-35 and 10 minutes to Airport. This corner downstairs unit offers an open floor plan, updated cabinet ,front yard and a private patio for relaxing or entertaining. Featuring an electric fireplace for cozy nights. Some work is needed to bring this condo to its full potential, but with new flooring and a fresh coat of paint, it can truly shine in this sought-after location. Community amenities include a pool. Don’t miss this fantastic opportunity to invest in a property with great potential!
$526,738
6416 Cowman Way Austin, TX 78747
- Type:
- Single Family
- Sq.Ft.:
- 2,058
- Status:
- Active
- Beds:
- 4
- Lot size:
- 0.07 Acres
- Year built:
- 2024
- Baths:
- 4.00
- MLS#:
- 6018431
- Subdivision:
- Goodnight Ranch
ADDITIONAL INFORMATION
This 4-bedroom, 3.5-bathroom, 2-story home which boasts 2,058 sq.ft. of living space, a detached 2 car garage with a Casita above. The open-concept kitchen attached to the dining area and oversized family room is the perfect place to host family and friends alike. A large island makes entertaining easy, along with many windows to keep the space bright. As you make your way upstairs, you’ll find the home’s three bedrooms, including a beautiful primary bedroom featuring a dual-sink ensuite and extensive storage space. A second-level laundry room is also included with this floor plan for the ultimate convenience. **4.99% Fixed Rate financing when you purchase an Empire Communities home in the Austin area & home must close by 10/31/2024. * Please see Onsite for all details - subject to change without notice.**
$599,900
10219 Lindshire Ln Austin, TX 78748
- Type:
- Single Family
- Sq.Ft.:
- 2,487
- Status:
- Active
- Beds:
- 4
- Lot size:
- 0.22 Acres
- Year built:
- 1985
- Baths:
- 3.00
- MLS#:
- 4587332
- Subdivision:
- Tanglewood Forest Sec 04 Ph A
ADDITIONAL INFORMATION
Welcome to Tanglewood Forest Subdivision, a peaceful neighborhood nestled in South Austin. Here, you’ll find parks, green spaces, and a serene duck pond, as well as a community pool and tennis courts. The area offers convenient access to Southpark Meadows, Mary Moore Searight Park, and a variety of dining options, from restaurants to food trucks. Experience a perfect balance of suburban living with new local spots to enjoy drinks, live music, and games with friends. This home sits on a desirable corner lot with mature trees and a nearby fire hydrant for better insurance rates. The spacious backyard is perfect for entertaining.
$2,250,000
14949 Fm 1826 Austin, TX 78737
- Type:
- Farm
- Sq.Ft.:
- 5,100
- Status:
- Active
- Beds:
- 7
- Lot size:
- 7.07 Acres
- Year built:
- 2001
- Baths:
- 5.00
- MLS#:
- 9998103
- Subdivision:
- N/a
ADDITIONAL INFORMATION
There are endless possibilities for this property in southwest Austin, conveniently fronting FM 1826 just west of Nutty Brown Rd. Featuring an expansive 5,100-square-foot home with multiple living units and flexible spaces, this property is ideal for both commercial and residential use. Investors can capitalize on Austin’s rapid growth and its prime location, while families or individuals looking for extra space will appreciate the privacy and the proximity to highly rated Dripping Springs ISD schools and nearby shopping. With its blend of natural beauty, convenience to amenities, and versatility, this property is perfect for a wide variety of uses—whether it’s a thriving business, a spacious residence, future development potential, or a blend of all three.
- Type:
- Single Family
- Sq.Ft.:
- 2,685
- Status:
- Active
- Beds:
- 4
- Lot size:
- 0.14 Acres
- Year built:
- 2006
- Baths:
- 3.00
- MLS#:
- 9852638
- Subdivision:
- Steiner Ranch Parkside
ADDITIONAL INFORMATION
The seller is offering the buyer a concession of up to $19,050. Backing to a beautiful greenbelt, 12529 Central Park offers the convenience of being within walking distance of Laura Welch Bush Elementary and Canyon Ridge Middle Schools. This home has the added appeal of walking proximity to Towne Square Community Center with a pool, kids pool, tennis courts, a basketball court, pavilion, sports field, playground, and a dog park (Steiner Ranch offers two other community centers, access to Lake Austin, and more than 20 miles of hike & bike trails). The main living area of the home is very open as the kitchen, breakfast area, family room, and a flex room are all together. The island kitchen has granite counters, painted cabinets, subway tile backsplash, a breakfast bar, pantry & more. The family room has a gas log fireplace and has built-in speakers. The flexible space is great for a sitting area, office, play are, or anything you can conjure up. The master bedroom overlooks the back yard and greenbelt, has two-inch blinds, a ceiling fan, and a walk-in closet. The master bath has a double-sink vanity, separate shower, and garden tub. A second bedroom and full bath are also located on the first floor. The spacious second-floor game room features a window bench, three windows that look out to the greenbelt, and a ceiling fan. The mounted TV is included along with the entertainment center. Next to the game room is a raised six-foot circular alcove that could be used for a reading nook, game area, or lounge space. The upstairs bedrooms include ceilings fans and two-inch blinds. There is also a full bath upstairs. The laundry room features several cabinets and a counter for folding clothes. The back yard has a large patio, wood fence, and, of course, backs to the greenbelt.
$435,000
5805 Gerard Dr Austin, TX 78744
- Type:
- Single Family
- Sq.Ft.:
- 2,494
- Status:
- Active
- Beds:
- 5
- Lot size:
- 0.13 Acres
- Year built:
- 2018
- Baths:
- 3.00
- MLS#:
- 8324513
- Subdivision:
- Addison Sec 3
ADDITIONAL INFORMATION
Seller will contribute up to $13,050 towards buyer closing costs. Instantly appealing two story home with fantastic open layout. Five bedrooms and 3 full baths. You will never miss out on the action from the spacious kitchen overlooking the dining and family rooms! Gorgeous cabinets, stylish counters, and stainless appliances make the kitchen a cook's dream. A secondary bedroom is located on the main level, all remaining bedrooms including the primary bed/bath are on the second floor. Bright light, neutral colors and wood look floors provide the perfect backdrop to make this home your own. Spend time outdoors in this spacious, private backyard. Book a tour today and feel right at home!
- Type:
- Condo
- Sq.Ft.:
- 640
- Status:
- Active
- Beds:
- 1
- Lot size:
- 2 Acres
- Year built:
- 2020
- Baths:
- 1.00
- MLS#:
- 8010518
- Subdivision:
- Holly
ADDITIONAL INFORMATION
STR allowed - Experience the best of East Austin living in this beautifully designed 640-square-foot urban contemporary condo. Thoughtfully crafted with acoustic dampening walls and ceilings, this home provides a quiet retreat amidst the city's vibrant energy. Step inside to be greeted by soaring 12-foot ceilings, sleek 8-foot interior doors, and LED lighting throughout, creating an airy, light-filled ambiance. The designer finishes add a touch of luxury, from the elegant walk-in shower with glass doors to the sophisticated fixtures and details that elevate every corner. Enjoy comfortable living with ceiling fans in both the living and bedroom areas, ensuring a cool and cozy environment year-round. Your urban sanctuary includes individual street-level walk-up entry with a private patio, perfect for enjoying your morning coffee or evening breeze. Covered parking with one reserved space offers convenience, while the condo’s incredible location boasts a bike score of 98, making it easy to explore the best of East Austin’s dining, entertainment, and culture right from your doorstep. Only a couple blocks from Webberville Road & E 7th Street. Popular neighborhood gathering spots include Desnudo Coffee, Veracruz All Natural & others at Webberville Food Truck Park; Fleet Coffee; Cavalier and Murray’s Tavern. Walking distance to other nearby faves - Flat Track Coffee, Kemuri Tatsu-ya, Ezov, Intero, Bufalina Pizza, Blue Owl Brewing, Juan in a Million, La BarbecueCasa Columbia, old-timer Joe’s Bakery, Salt & Time, Lazarus Brewing and many more dining & entertainment spots on East Sixth. HEB is also just a short walk away. This condo isn’t just a place to live—it’s a lifestyle that combines modern comfort, stylish design, and unbeatable accessibility. Welcome home! Don’t miss the chance to make this urban sanctuary your own - welcome to your slice of East Austin paradise!
$775,000
909 Josephine St Austin, TX 78704
- Type:
- Single Family
- Sq.Ft.:
- 1,029
- Status:
- Active
- Beds:
- 2
- Lot size:
- 0.14 Acres
- Year built:
- 1953
- Baths:
- 2.00
- MLS#:
- 7405507
- Subdivision:
- Okie Heights
ADDITIONAL INFORMATION
Classic Zilker Bungalow with generous sized rooms flowing to the back yard covered patio area. Walk to great restaurants and shopping or grab a movie at the Alamo Drafthouse. Close to the Hike and bike trail and auditorium shores.
- Type:
- Condo
- Sq.Ft.:
- 1,714
- Status:
- Active
- Beds:
- 3
- Lot size:
- 0.22 Acres
- Year built:
- 2009
- Baths:
- 3.00
- MLS#:
- 7152139
- Subdivision:
- Sweetwater Glen Condo Amd
ADDITIONAL INFORMATION
Located in the up-and-coming and popular South Austin Entertainment area, is the Sweetwater Glen neighborhood. This charming two story, 3-bedroom, 2.5 bath home has a new roof as of August 2024. There is a covered front porch that welcomes you into the split floor plan home. The living, dining and kitchen areas are located on the lower level. The kitchen has granite counter tops and natural gas is available for appliances. The primary bedroom has a full bath with a garden tub and separate shower. The back also has a covered porch and a custom stone patio. The home is ready for a power interruption. There is an external home power interface so you can plug your external generator to the home. You don't have to drive or bike far to enjoy a good meal and be entertained, or just relax in a comfortable shaded yard.
- Type:
- Single Family
- Sq.Ft.:
- 1,453
- Status:
- Active
- Beds:
- 3
- Lot size:
- 0.19 Acres
- Year built:
- 1978
- Baths:
- 2.00
- MLS#:
- 2994812
- Subdivision:
- Southwest Oaks Sec 01
ADDITIONAL INFORMATION
Welcome to 2110 Malvern Hill Drive, a renovated home nestled in the vibrant neighborhood of Southwest Oaks! This charming 3-bedroom, 1453-square-foot residence showcases modern updates and offers a blend of style and comfort. As you enter, you'll be greeted by an open-concept living space filled with natural light, highlighted by sleek flooring and contemporary finishes. The kitchen is a true showstopper, featuring modern cabinetry, stainless steel appliances, and a gorgeous waterfall-edge island—ideal for any home chef. Each bedroom is generously sized, with the primary bedroom offering an en-suite bathroom for your convenience. Outside, you’ll find a spacious backyard that’s a blank canvas for your landscaping dreams. Plus, with an acceptable offer, you could receive a potential landscaping credit to help you create your perfect outdoor oasis. LOCATION: Nestled in the heart of South Austin, this home enjoys a prime location that perfectly balances tranquility and connectivity. You'll find yourself well-connected to all that Austin offers, from vibrant downtown entertainment and cultural hotspots to serene parks and recreational areas. With easy access to major highways and main streets, commuting is easy, and you'll be just minutes away from trendy shopping districts, eclectic dining options, and renowned music venues and entertainment. Feel at home in this welcoming neighborhood, which hosts community events, has an active social media presence, and has no HOA fees. Schedule your visit to 2110 Malvern Hill Drive today!
$945,000
4605 Vaughan St Austin, TX 78723
- Type:
- Townhouse
- Sq.Ft.:
- 2,244
- Status:
- Active
- Beds:
- 3
- Lot size:
- 0.06 Acres
- Year built:
- 2020
- Baths:
- 4.00
- MLS#:
- 2302768
- Subdivision:
- Mueller Sec 10a
ADDITIONAL INFORMATION
Discover the perfect blend of laid-back Austin charm and high-end living in this beautifully designed home, nestled in the heart of the vibrant Mueller neighborhood. Built in 2020, this 2,244-square-foot gem captures the essence of modern living with a relaxed, yet refined touch. Step inside and feel instantly at home in the open and airy living space, where natural light pours in and every detail is thoughtfully curated. The kitchen, the heart of this home, is a chef's dream with top-tier stainless steel appliances, sleek quartz countertops, and custom cabinetry that balances style and functionality. Whether you're hosting friends for a casual dinner or enjoying a quiet night in, this space is perfect for all occasions. This home features three spacious bedrooms & one flex room/office, each offering its own slice of comfort and privacy. The primary suite is a true retreat, complete with a spa-like bathroom featuring dual vanities, a luxurious soaking tub, and a walk-in shower that invites relaxation. The additional bedrooms each have their own full baths, ensuring everyone has their own private space. A convenient half-bath on the main level rounds out the thoughtful design. Set on a cozy .058-acre lot, this home offers low-maintenance outdoor space, ideal for enjoying Austin's year-round sunshine without the hassle. The two-car garage adds convenience, while energy-efficient features throughout the home make it as smart as it is stylish. Living in Mueller means being part of one of Austin’s most dynamic and walkable communities. Step outside and you’re just a short stroll away from some of the city’s best spots—whether it’s grabbing a coffee at Halcyon, enjoying a meal at Kerbey Lane or or spending the day exploring nearby parks and trails. With easy access to downtown Austin and major highways, you’re perfectly positioned to enjoy all the best that Austin has to offer.
$849,900
9205 Flatbush Dr Austin, TX 78744
- Type:
- Single Family
- Sq.Ft.:
- 3,187
- Status:
- Active
- Beds:
- 4
- Lot size:
- 0.17 Acres
- Year built:
- 2024
- Baths:
- 4.00
- MLS#:
- 4594506
- Subdivision:
- Easton Park
ADDITIONAL INFORMATION
Entering off of the front porch, the grandeur of the 19-foot ceilings welcomes you. French doors open into the home office, a tranquil space adorned with three large windows. Past the utility room, the open family room awaits, featuring a sliding glass door. The kitchen offers a large walk-in pantry, 5-burner gas cooktop and an island with built-in seating. The adjacent corner dining room is embraced by walls of windows. The primary bedroom showcases coffered ceilings and ample natural light. French doors lead you into the primary bathroom. You'll find a garden tub, a separate glass-enclosed shower, dual vanities, and two walk-in closets. A private guest suite on the first floor, complete with a full bathroom, offers comfort and privacy. Upstairs a spacious game room that overlooks the family room below. French doors open into a coffered-ceiling media room. Secondary bedrooms, each equipped with walk-in closets, share a bathroom. Extended covered backyard patio. Mud room located just off the three-car garage.
$1,350,000
2429 Shire Ridge Dr Austin, TX 78732
- Type:
- Single Family
- Sq.Ft.:
- 4,200
- Status:
- Active
- Beds:
- 6
- Lot size:
- 0.22 Acres
- Year built:
- 2005
- Baths:
- 4.00
- MLS#:
- 3422391
- Subdivision:
- Steiner Ranch Ph 01 Sec 06d
ADDITIONAL INFORMATION
Location, location, location, Green belt facing backyard, pool and patio, Private lot and backyard: only one neighbor on the right side. Middle-school within 100 yards. Elementary school within 100 yards. High school bus stop within 100 yards. Towne Square facilities (tennis, basketball, soccer, dog-park, HOA office and pools) within 200 yards. Famous Steiner hike/bike trail entry next to the house (not a busy entry)Recent improvements: renovated flooring in bedrooms, additional bedroom, EV charger, new faucets/showers, recent paintings.
$1,150,000
5908 Lakeside Trl Austin, TX 78734
- Type:
- Single Family
- Sq.Ft.:
- 2,039
- Status:
- Active
- Beds:
- 3
- Lot size:
- 0.25 Acres
- Year built:
- 2024
- Baths:
- 4.00
- MLS#:
- 3105065
- Subdivision:
- Lakeland Hills Lakeside
ADDITIONAL INFORMATION
Discover your dream home at 5908 Lakeside Trail, where modern elegance meets serene lakeside living. Nestled in the heart of Austin, this 3-bedroom, 4-bath offering a peaceful escape with easy access to city conveniences. Step into the spacious open-concept living area with floor-to-ceiling windows, flooding the home with natural light and lake vistas. The gourmet kitchen features stainless steel appliances, granite countertops, and a large island perfect for entertaining. The master suite is a true retreat, complete with a spa-like ensuite bathroom and private balcony. Outside, enjoy your own slice of paradise with a beautifully landscaped yard and expansive deck. Whether you’re relaxing by the water, hosting a barbecue, or watching the sunset, this home is made for unforgettable moments. Located just minutes from schools, dining, shopping, and outdoor recreation, this home combines luxury, privacy, and convenience. Don’t miss your chance to own this lakeside gem!
- Type:
- Single Family
- Sq.Ft.:
- 1,886
- Status:
- Active
- Beds:
- 3
- Lot size:
- 0.13 Acres
- Year built:
- 2022
- Baths:
- 3.00
- MLS#:
- 2629443
- Subdivision:
- Messinger Villages Condos
ADDITIONAL INFORMATION
Welcome to this almost-new 2-story home in South Austin. Built in 2022 by Milestone, this stunning home offers 3 bedrooms with the primary on the main floor, 2.5 baths, and 2 living rooms. The open floorplan invites you in with soaring cathedral ceilings and stacked windows, filling the home with natural light. The eat-in kitchen showcases Corian countertops, sleek grey shaker-style cabinets, recessed lighting, pantry and large center island with bar top seating. The primary suite, on the main floor, offers a walk-in closet and luxurious ensuite bathroom with dual sinks and a walk-in shower. Upstairs, you'll find the second living area/loft, perfect for a home office, play, or loft could be turned into a 4th bedroom. The two additional bedrooms, each with walk-in closets, and full bath complete the upper floor. Enjoy the fully fenced backyard with a covered patio. 2-car attached garage. 1/2 bath and laundry on the main floor. W&D and refrigerator can convey. HOA fees include trash, recycling and common area maintenance. Easy access to I-35 and a quick 5 min drive to great shopping, dining & entertainment options at Southpark Meadows. Nature lovers will appreciate being near Mary Moore Searight Metro Park & Trail featuring hike & bike trails, disc golf and sports courts. Don't miss this South Austin gem!
$625,000
2306 Inverrary Cir Austin, TX 78747
- Type:
- Single Family
- Sq.Ft.:
- 3,215
- Status:
- Active
- Beds:
- 4
- Lot size:
- 0.25 Acres
- Year built:
- 1974
- Baths:
- 5.00
- MLS#:
- 9941863
- Subdivision:
- Onion Creek Sec 01
ADDITIONAL INFORMATION
This beautifully designed home is nestled on a large corner lot and boasts a striking architectural style that sets it apart. The property offers a range of outdoor living spaces, ample parking, and well-established landscaping. Set within the highly sought-after Onion Creek Country Club community, this property provides an ideal canvas for realizing your dream home. Inside, the home features a spacious floor plan flooded with natural light and includes two luxurious primary suites. You'll also find impressive built-in wet bars, two cozy fireplaces, a bathroom with a relaxing sauna, a private entrance, a charming balcony, and more. The extensive backyard showcases an additional covered patio, a generously sized garage or workshop, and a covered port. This expansive outdoor area provides limitless potential for creating a private oasis for outdoor living and entertaining. Furthermore, the home's prime location offers easy access to the country club's amenities and the adjacent golf course, promising a lifestyle of leisure and luxury.
$669,900
8000 Levata Dr Austin, TX 78739
- Type:
- Single Family
- Sq.Ft.:
- 2,228
- Status:
- Active
- Beds:
- 4
- Lot size:
- 0.17 Acres
- Year built:
- 2006
- Baths:
- 2.00
- MLS#:
- 6748515
- Subdivision:
- Meridian Sec C Ph 01
ADDITIONAL INFORMATION
Stunning Brick Home in Southwest Austin. A landscaping allowance and all appliances will be included with this exquisite brick residence, situated in the heart of Meridian, South West Austin, that boasts a unique blend of elegance and functionality. The custom front door sets the tone for the impressive interior, featuring high ceilings, tile flooring in all living spaces, and a warm brick fireplace. The open-concept kitchen is a culinary haven, complete with an oversized island and pendant lighting. The adjacent dining room provides ample space for entertaining, while the breakfast nook offers a cozy spot for morning meals. The property's pièce de résistance is it's serene outdoor oasis, surrounded by mature oak trees and featuring a covered patio and private yard. Additional features include ceiling fans, recessed lighting, and a spacious 2-car garage. The master suite is a tranquil retreat, complete with a soaking tub and ample closet space. This exceptional brick home is a rare find in the desirable Meridian neighborhood, offering the perfect blend of style, functionality, and natural beauty. Don't miss this opportunity to make it your dream home!
- Type:
- Condo
- Sq.Ft.:
- 1,540
- Status:
- Active
- Beds:
- 2
- Lot size:
- 0.04 Acres
- Year built:
- 1983
- Baths:
- 3.00
- MLS#:
- 6631804
- Subdivision:
- Enfield Plaza Condo
ADDITIONAL INFORMATION
Welcome to 1626 Palma Plaza located in the highly coveted Clarksville neighborhood - the heart of Austin, Texas! This chic European townhouse has been meticulously redesigned to bolster luxurious city living! The main floor features a thoughtful and gorgeous living room that has been tastefully updated. With exquisite finishes and lighting features throughout the home, you can feel how warm and inviting the home is when you step inside. The top floor features a bonus 207 sqft vaulted loft space! You can use it as a private office or bonus room! Timeless Juliet balcony overlooking the designated 2-car garage. The primary bathroom has been updated and features beautiful tile throughout. The second bedroom is spacious and has its own full bathroom as well. Exterior oasis complete with enclosed deck space boasting a water feature and string lights for serenity in the city! The property is move-in ready and well-equipped for any owner, featuring a private elevator at the home's entryway. Ideally located, this home is just minutes from Downtown Austin, Pease Park, Lady Bird Lake, and within walking distance to local favorites like Josephine House, Jeffrey’s, Cipollina, Fresh Plus Grocery, and various shops. Zoned to Matthews Elementary, this versatile home is ready for its next owner!
$1,989,999
1702 Hartford Rd Austin, TX 78703
- Type:
- Single Family
- Sq.Ft.:
- 2,433
- Status:
- Active
- Beds:
- 4
- Lot size:
- 0.14 Acres
- Year built:
- 2023
- Baths:
- 5.00
- MLS#:
- 4073276
- Subdivision:
- Enfield F
ADDITIONAL INFORMATION
Nestled in the heart of Old Enfield, this newly constructed home at 1702 Hartford offers modern living within one of Austin’s most desirable and walkable neighborhoods. With 4 bedrooms and 4.5 baths spread across 2,433 square feet, this property seamlessly blends luxury and comfort. Step inside to find stunning wood flooring that flows throughout, leading to a gourmet kitchen complete with quartz countertops, a large center island, and a convenient butler’s pantry. The home’s thoughtful details continue with custom lighting, accent walls, and built-in features that provide both style and functionality. Upstairs, a loft with its own private balcony offers flexibility as a second living area, home office, or playroom. The primary bedroom serves as a true retreat, featuring an oversized shower and an expansive walk-in closet. Outside, unwind by the sparkling pool, enhanced by a calming waterfall, or entertain on the large, covered patio—perfect for those long summer evenings. The location is as enticing as the home itself, with easy access to Austin’s finest local spots, including Josephine House, Taco Flats, Cipollina, and Jeffrey’s. For those who enjoy outdoor activities, take a leisurely stroll to nearby Westenfield Park or Pease Park. This home promises a balanced lifestyle with its elegant design and prime location.
$735,000
1012 Banyon St Austin, TX 78757
- Type:
- Single Family
- Sq.Ft.:
- 2,165
- Status:
- Active
- Beds:
- 3
- Lot size:
- 0.07 Acres
- Year built:
- 2014
- Baths:
- 3.00
- MLS#:
- 2742769
- Subdivision:
- Crestview Station Resub Of Lt
ADDITIONAL INFORMATION
This stunning three-level home sits on a spacious corner lot in the highly desirable Crestview Station, directly across from the community's main common area. The property is one of the single-family homes and not one of the townhome units in this community. Charming curb appeal features stone accents, lush landscaping, and a cozy covered side porch, perfect for enjoying your morning coffee. Step inside to an elegant open-concept interior with high ceilings, neutral walls, abundant natural light, and exquisite hardwood flooring throughout the main level. The chef's kitchen boasts a large center island, breakfast bar, granite countertops, ample cabinetry, and premier stainless-steel appliances, including a gas cooktop. It seamlessly connects to the dining and main living areas, making it ideal for entertaining. The dining area is highlighted by a beautiful chandelier, while the living room offers a stylish coffered ceiling. A versatile second living space or home office completes the main floor. Upstairs, the primary suite offers a tray ceiling, a walk-in closet, and a private en-suite bath featuring a granite-topped dual vanity and an oversized walk-in shower. The second floor also includes two well-appointed guest bedrooms, a full guest bathroom, and a conveniently located laundry room with extra storage. The third floor opens to a versatile loft or game room, perfect for a variety of uses. Outside, the backyard offers an expansive, low-maintenance space with a covered patio, a large deck, and turf landscaping. Enjoy the array of community amenities that make Crestview Station a sought-after location. Schedule a showing today!
- Type:
- Single Family
- Sq.Ft.:
- 1,427
- Status:
- Active
- Beds:
- 4
- Lot size:
- 0.23 Acres
- Year built:
- 1972
- Baths:
- 3.00
- MLS#:
- 2288854
- Subdivision:
- Emerald Forest Sec 04
ADDITIONAL INFORMATION
Investor’s dream in the heart of the vibrant 78745 area! This charming single-story home is brimming with potential and nestled on a large lot that backs to and has access to a beautiful greenbelt and Williamson Creek. The brick exterior and attractive landscaping create inviting curb appeal, setting the stage for the possibilities inside. With 4 bedrooms, 2 living areas, and 1 full plus 2 half bathrooms, this spacious layout is designed for versatility. The open-concept living room seamlessly connects to the kitchen, equipped with a gas range, making it ideal for entertaining. Sliding glass doors lead to a serene backyard oasis complete with a patio and an in-ground pool, perfect for enjoying sunny Texas days while taking in the tranquil greenbelt views. Two bedrooms boast private half bathrooms, offering a touch of convenience and privacy, while the second living area can easily transform into a home office, media room, or creative space. Located in an ideal spot just minutes from Ben White and I-35, this property offers quick access to downtown Austin and all the city’s major attractions. Enjoy the local bars and coffee shops on W. St. Elmo St, or explore the abundance of bars, restaurants, and shopping on S 1st, S Lamar, and S Congress. Whether you're looking to renovate, invest, or create your dream home, this is an amazing opportunity in a highly desirable area. Property is being sold AS-IS. Schedule a showing today!
$975,000
2705 Pyramid Dr Austin, TX 78734
- Type:
- Single Family
- Sq.Ft.:
- 3,371
- Status:
- Active
- Beds:
- 4
- Lot size:
- 0.71 Acres
- Year built:
- 2008
- Baths:
- 5.00
- MLS#:
- 1141157
- Subdivision:
- Cardinal Hills Estates Unit 14
ADDITIONAL INFORMATION
Experience 2705 Pyramid Drive in Austin, Texas that has charm and character throughout! Situated on nearly 3/4 of an acre in the coveted Lake Travis ISD, this custom home offers unique craftsmanship and thoughtful design, making it anything but cookie-cutter. The main floor features hardwood flooring throughout, freshly painted walls and baseboards, and an inviting open layout that includes a spacious family room with wood beams lining the high, cathedral ceilings, tall windows flooding the space with natural light and a wood-burning fireplace that adds warmth & beauty to the home. A formal dining room, cozy office with built-in shelves to create your own library, and two half baths for your guests to use. The updated kitchen showcases granite countertops, built-in appliances, a butcher block island, breakfast bar, and a sunny breakfast nook, perfect for casual meals and entertaining. Also on the main floor, the serene primary suite impresses with stunning cathedral ceilings with wooden beams, large windows, and an oversized walk-in closet. The spa-like primary bath features elegant tile flooring, a walk-in shower, dual vanities, and a relaxing soaking tub. Step outside to a backyard oasis with a covered patio, shaded by mature oak trees. The expansive yard includes a fire pit area, charming landscaping, and the additional adjacent lot—offering endless possibilities for expansion, privacy, or outdoor activities. A double gate on the side of the home provides access to an open, covered metal building ideal for storing an RV & boat, or any of your other storage needs. Located off 620, this hidden gem offers nearby access to Lake Travis, Lake Austin, the Hill Country Galleria, and all the shopping and dining you could desire, while being just 30 minutes from downtown Austin. With no HOA and limited restrictions, this home perfectly combines charm, character, and practicality for the ultimate Hill Country lifestyle.
- Type:
- Condo
- Sq.Ft.:
- 717
- Status:
- Active
- Beds:
- 1
- Lot size:
- 0.03 Acres
- Year built:
- 1982
- Baths:
- 1.00
- MLS#:
- 9002981
- Subdivision:
- Far West Skyline Condo
ADDITIONAL INFORMATION
This gorgeous condo has been remodeled and freshly painted. There is one bedroom plus an office that could be used as a second bedroom. The kitchen features silestone counters, updated cabinets & stainless steel appliances. Laminate flooring throughout & a new trendy barn door was added to the bathroom along w/ french doors on the extra bedroom/office. Custom shelving was added in the primary closet and office. Balcony offers 2 extra storage closets. Covered parking spot #50 included. Conveniently located right off Mopac, near stores & restaurants, including Epoch coffee next door. The condo is warrantable for Conventional and VA loans. I have a lender who can also get it approved for FHA. Appliances convey.
- Type:
- Condo
- Sq.Ft.:
- 840
- Status:
- Active
- Beds:
- 2
- Lot size:
- 0.05 Acres
- Year built:
- 1981
- Baths:
- 1.00
- MLS#:
- 8888538
- Subdivision:
- Ashdale Gardens Condo
ADDITIONAL INFORMATION
Beautiful Two bedroom apartment in the hart of Crestview. . Ecobee energy efficient thermostat, low e windows, spray foam in the attic, Refrigerator & stackable W/D convey. FHA approved. Low HOA dues which cover Water, Trash removal, cable TV, and internet. Enjoy your pool, walk to the Drafthouse, Hopdaddy, & the Metro bus to UT & Downtown which is off Ashdale Dr., Burnet Road, & Anderson Lane.

Listings courtesy of ACTRIS MLS as distributed by MLS GRID, based on information submitted to the MLS GRID as of {{last updated}}.. All data is obtained from various sources and may not have been verified by broker or MLS GRID. Supplied Open House Information is subject to change without notice. All information should be independently reviewed and verified for accuracy. Properties may or may not be listed by the office/agent presenting the information. The Digital Millennium Copyright Act of 1998, 17 U.S.C. § 512 (the “DMCA”) provides recourse for copyright owners who believe that material appearing on the Internet infringes their rights under U.S. copyright law. If you believe in good faith that any content or material made available in connection with our website or services infringes your copyright, you (or your agent) may send us a notice requesting that the content or material be removed, or access to it blocked. Notices must be sent in writing by email to [email protected]. The DMCA requires that your notice of alleged copyright infringement include the following information: (1) description of the copyrighted work that is the subject of claimed infringement; (2) description of the alleged infringing content and information sufficient to permit us to locate the content; (3) contact information for you, including your address, telephone number and email address; (4) a statement by you that you have a good faith belief that the content in the manner complained of is not authorized by the copyright owner, or its agent, or by the operation of any law; (5) a statement by you, signed under penalty of perjury, that the information in the notification is accurate and that you have the authority to enforce the copyrights that are claimed to be infringed; and (6) a physical or electronic signature of the copyright owner or a person authorized to act on the copyright owner’s behalf. Failure to include all of the above information may result in the delay of the processing of your complaint.
Austin Real Estate
The median home value in Austin, TX is $425,000. This is lower than the county median home value of $524,300. The national median home value is $338,100. The average price of homes sold in Austin, TX is $425,000. Approximately 41.69% of Austin homes are owned, compared to 51.62% rented, while 6.7% are vacant. Austin real estate listings include condos, townhomes, and single family homes for sale. Commercial properties are also available. If you see a property you’re interested in, contact a Austin real estate agent to arrange a tour today!
Austin, Texas has a population of 944,658. Austin is less family-centric than the surrounding county with 34.63% of the households containing married families with children. The county average for households married with children is 36.42%.
The median household income in Austin, Texas is $78,965. The median household income for the surrounding county is $85,043 compared to the national median of $69,021. The median age of people living in Austin is 33.9 years.
Austin Weather
The average high temperature in July is 95 degrees, with an average low temperature in January of 38.2 degrees. The average rainfall is approximately 34.9 inches per year, with 0.3 inches of snow per year.
