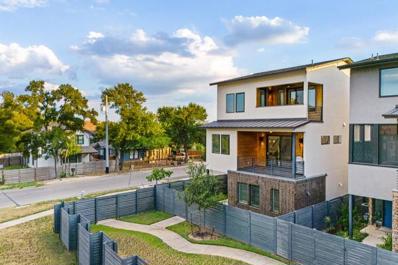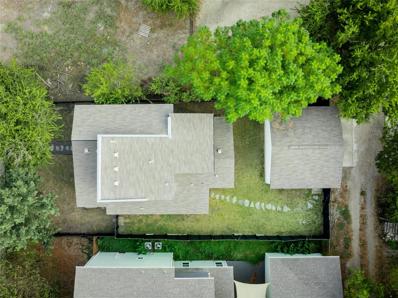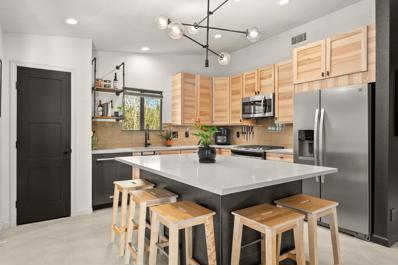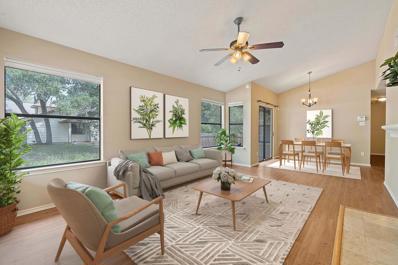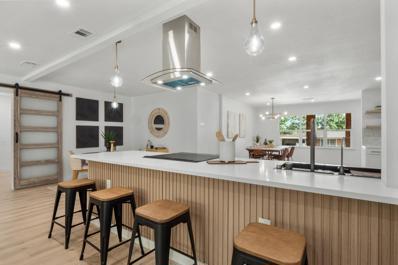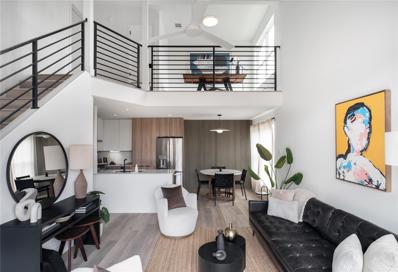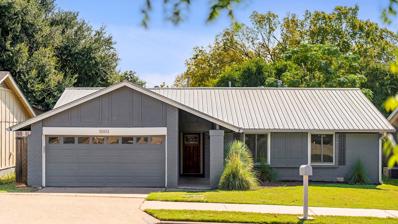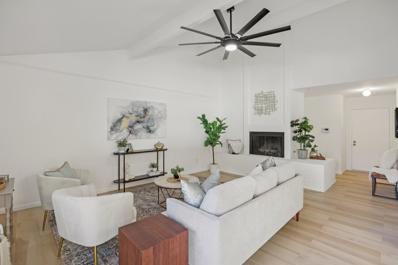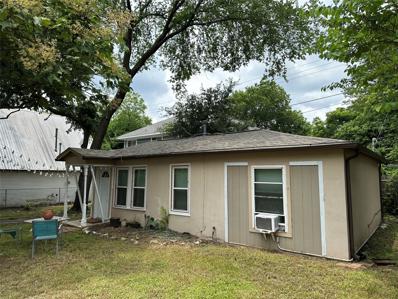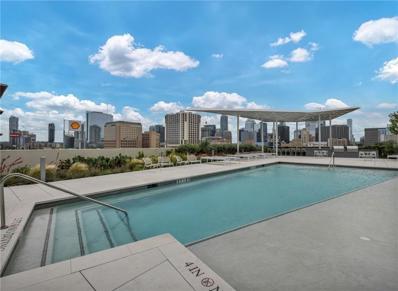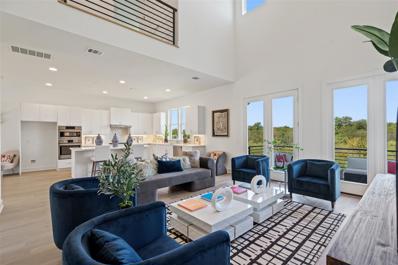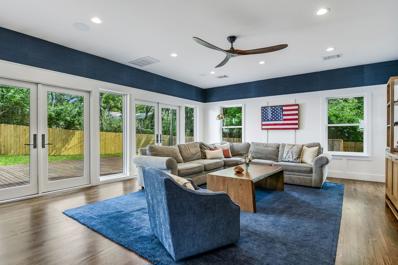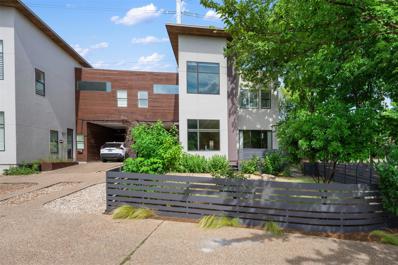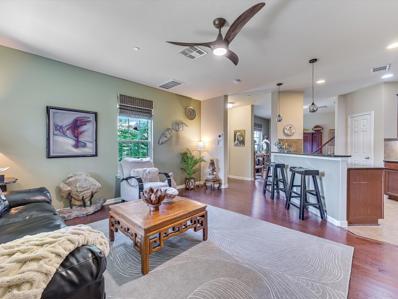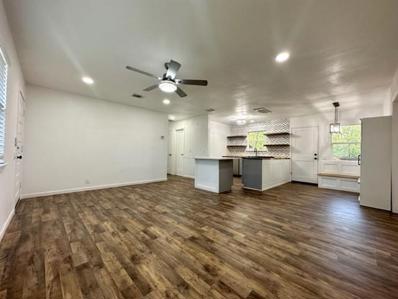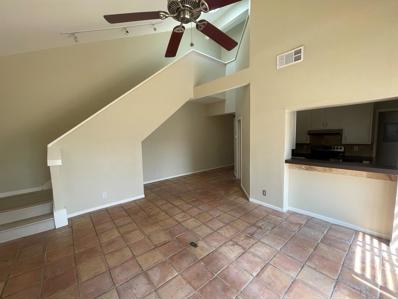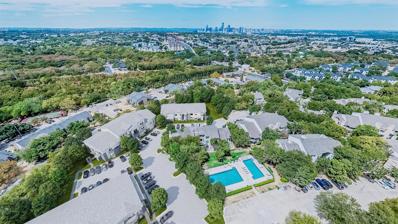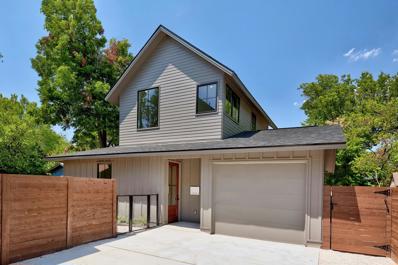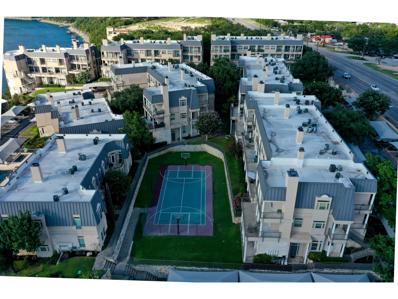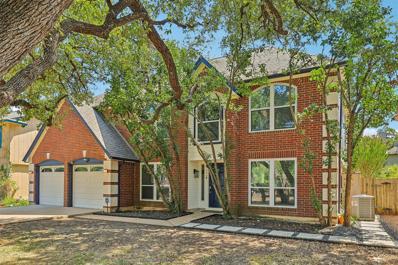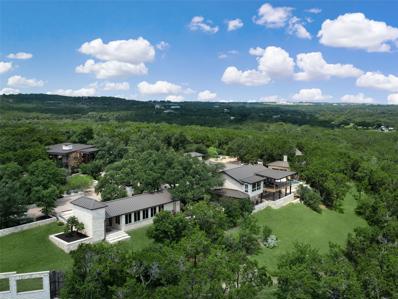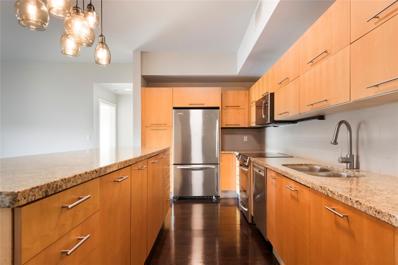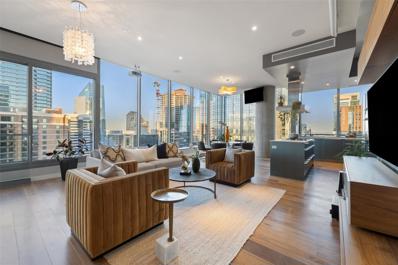Austin TX Homes for Sale
- Type:
- Condo
- Sq.Ft.:
- 2,100
- Status:
- Active
- Beds:
- 4
- Lot size:
- 0.08 Acres
- Year built:
- 2019
- Baths:
- 4.00
- MLS#:
- 6645220
- Subdivision:
- Lofts/st Stephens Condos
ADDITIONAL INFORMATION
HUGE price drop Y'all!!...Shows like new!!! free standing Very rare- Luxury condo With it's own separate entrance apartment! This place is amazing- Well thought out floor plan complete with Separate downstairs apartment with gorgeous shower - perfect for rental income OR privacy for a family member. The main kitchen is amazing! Very well planned out with perfect storage, High end appliances and a fantastic microwave drawer located in the right area. The kitchen overlooks a living room that is filled with natural light. As you walk through the unit- notice the abundance of natural lighting everywhere! And check out the Primary bathroom with a big beautiful shower area & contemporary soaking tub! The main closet is enormous -Storage is not a worry in this home. All this with a maintenance free private courtyard- Come experience this home and You be the judge!
$950,000
1811 Singleton Ave Austin, TX 78702
- Type:
- Single Family
- Sq.Ft.:
- 1,870
- Status:
- Active
- Beds:
- 3
- Lot size:
- 0.13 Acres
- Year built:
- 2013
- Baths:
- 3.00
- MLS#:
- 3485849
- Subdivision:
- Glenwood Add
ADDITIONAL INFORMATION
Nestled in the heart of Austin’s thriving 78702 zip code, 1811 Singleton Avenue offers the perfect blend of modern elegance and urban convenience. This meticulously maintained 3-bedroom, 2.5-bathroom single-family home is a true gem, providing 1,870 square feet of beautifully designed living space in one of the city’s most sought-after and walkable neighborhoods. Built in 2013, this move-in ready home has been thoughtfully crafted to deliver comfort, style, and functionality—all with no detail overlooked. From the moment you arrive, you’ll be captivated by the sleek, modern exterior and fully fenced front and backyard, which offers privacy, ample space, and plenty of shade from the mature trees. The detached two-car garage ensures convenience, while the well-manicured outdoor space provides an inviting setting for relaxation or play. The covered back patio is an entertainer’s dream, ideal for hosting gatherings or simply enjoying the serene surroundings in your private yard. As you step inside, you’ll be welcomed by an open-concept floor plan with soaring ceilings and an abundance of natural light that floods the home through large windows. The spacious living area seamlessly flows into the dining and kitchen spaces, creating the perfect layout for modern living. Whether you’re entertaining guests or enjoying a quiet evening at home, this space feels both open and intimate. The kitchen is beautifully appointed with sleek cabinetry, modern appliances (all of which convey with the home), and plenty of counter space to satisfy your inner chef. The open flow between the kitchen and dining areas makes hosting dinner parties a breeze, while the adjacent living room offers a cozy space for gathering around. The first-floor primary suite is a retreat, offering privacy & convenience with its spacious layout and en-suite bathroom. Tall ceilings & ample windows create a bright and inviting atmosphere, while the luxurious bathroom features a walk-in shower and modern finishes.
$499,000
7504 Calumet Cv Austin, TX 78745
- Type:
- Single Family
- Sq.Ft.:
- 1,190
- Status:
- Active
- Beds:
- 3
- Lot size:
- 0.22 Acres
- Year built:
- 1980
- Baths:
- 2.00
- MLS#:
- 3424261
- Subdivision:
- Southampton Sec 03-a
ADDITIONAL INFORMATION
The property was completely renovated in 2018 with incredible an architectural aesthetic including vaulted ceilings, recessed lighting, charcoal tile entry and accent wall; designer finishes such as finished concrete floors, custom ash wood cabinetry, quartz countertops, glass backsplash and beautifully remodeled bathrooms with intricate tile work. The garage, outdoor deck, metal roof and front entry have also been updated recently, and solar panels were installed in 2021 which offers savings and value to home. Large screened in porch flows seamlessly from kitchen and living room to provide additional usable sq footage, with a pass through window from the kitchen. It also offers a spacious yard with privacy fence. Freshly painted and refinished the concrete flooring. Walking distance to Longview Park and Stephenson Nature Preserve, and close to many restaurants and shopping, including the new development Leona Botanical Cafe & Bar only a few blocks away. Would also be a great STR for investor, great location and easy neighbors. Such a great value for the quality of the home design and finishes, sellers are motivated! Have preferred lender that can offer 5.625 rate on a 5/5 ARM, over 1% lower than current rate(11/4/24).
$389,000
8007 Treehouse Ln Austin, TX 78749
- Type:
- Single Family
- Sq.Ft.:
- 1,170
- Status:
- Active
- Beds:
- 3
- Lot size:
- 0.35 Acres
- Year built:
- 1985
- Baths:
- 2.00
- MLS#:
- 2381199
- Subdivision:
- Maple Run Sec 04-a
ADDITIONAL INFORMATION
Treehouse is the lowest priced home in the coveted Maple Run subdivision. With so many "pluses" like one-story floorplan, updated bathrooms and kitchen, laminate floors in living/dining, a wood-burning fireplace and soaring living room ceiling. The Treehouse sits on an extraordinarily large lot which stretches well beyond the fence in the back and to the north-side per survey. Just two blocks to Boone Elementary. Updated appliances including stainless-look refrigerator, washer, and dryer can stay. Nearby amenities include Sunset Valley shops, HEB, Costco, and many restaurants.
$585,000
11706 Oak Trl Austin, TX 78753
- Type:
- Single Family
- Sq.Ft.:
- 2,072
- Status:
- Active
- Beds:
- 4
- Lot size:
- 0.22 Acres
- Year built:
- 1956
- Baths:
- 2.00
- MLS#:
- 2342178
- Subdivision:
- North Oaks
ADDITIONAL INFORMATION
This beautiful midcentury modern home from the 1950s is 20 minutes north of downtown, a 10-minute drive to the Domain, and just 10 minutes south of Round Rock. It features a spacious open floor plan, a butler's pantry, a large laundry/mud room, and a dedicated office space adjacent to the bright open living room. The generous-sized bedrooms boast beautifully updated modern bathroom finishes. The home is filled with natural light thanks to recessed lighting and plenty of windows. Outside, you can relax on the covered patio with ceiling fans, additional patio space, and walkways, making it the perfect sanctuary or home away from home. With a new roof, HVAC, tankless water heater, and new windows, this home is a win-win.
- Type:
- Condo
- Sq.Ft.:
- 1,144
- Status:
- Active
- Beds:
- 2
- Lot size:
- 0.28 Acres
- Year built:
- 1983
- Baths:
- 2.00
- MLS#:
- 8773334
- Subdivision:
- Cerca At The Domain Condominiums
ADDITIONAL INFORMATION
INTEREST RATES STARTING AT 2.65%!!! -- BIG SELLER INCENTIVE PACKAGE INCLUDED!! -- Welcome to Cerca at The Domain!! This is a 48 unit Luxury Townhome community. YOU WILL NOT FIND ANOTHER OPPORTUNITY LIKE THIS IN AUSTIN RIGHT NOW! Whether it's hanging out at The Domain for fun and entertainment, rubbing elbows with all of the major employers (Facebook, Amazon, Indeed, IBM, Google, VRBO, etc etc), catching an Austin FC match at Q2 Stadium, or walking/biking to nearby breweries and parks (Waller Creek), we've got you covered!! -- IT'S ALL AT YOUR FINGERTIPS WHEN YOU LIVE AT CERCA!! If you know this area, then you know it's an incredible chance to own a piece of real estate in a BOOMING zip code that has become the MAJOR TECH HUB OF AUSTIN! Step inside & embrace the modern, spacious floor plan. The kitchen boasts stainless steel appliances, quartz countertops, an oversized sink, breakfast bar & stunning custom cabinetry with plenty of space for extra needed storage. Just upstairs awaits an adorable loft space - the perfect area for a dedicated home office, or even an additional cozy living space. The primary ensuite is a true retreat boasting 2 closets, dual vanities with a backlit mirror, a walk-in shower & large windows. Sliding glass doors off the living room allows for an effortless transition between indoor & outdoor living. With lush greenery, A HUGE PRIVATE BACKYARD & high fencing for privacy, this is the perfect place to kick back & relax or enjoy time with company. Modern light fixtures, ample large windows & recessed lighting throughout adorn the space with light, providing an air of warmth & tranquility. SHORT TERM RENTALS ALLOWED. Opportunity to put your "roots" down in Austin but with flexibility to rent like an investment when you travel.
$469,900
5003 Hedgewood Dr Austin, TX 78745
- Type:
- Single Family
- Sq.Ft.:
- 1,260
- Status:
- Active
- Beds:
- 3
- Lot size:
- 0.15 Acres
- Year built:
- 1972
- Baths:
- 2.00
- MLS#:
- 8119897
- Subdivision:
- Community Fairview Sec 06
ADDITIONAL INFORMATION
What would your life be like if you had an easy commute with easy access to to all the amenities you need - like stores, restaurants, grocers, medical centers, entertainment - and had a super-cute house of your own?This is the one! It’s just minutes from Ben White and I-35 and mere seconds from South 1st and Congress. With its covered back porch and fenced back yard, this nicely updated house features recently installed Andersen Windows; wide-plank, wood floors in the living areas; a flex space for a home office or play room; updated kitchen with quartz countertops; new carpet in the bedrooms; and fresh paint throughout. The refrigerator, washer and dryer are also included. It’s offered at a great price for this neighborhood. So, come see it and make it yours today!
$529,000
2602 Lazy Oaks Dr Austin, TX 78745
- Type:
- Single Family
- Sq.Ft.:
- 1,335
- Status:
- Active
- Beds:
- 3
- Lot size:
- 0.18 Acres
- Year built:
- 1975
- Baths:
- 2.00
- MLS#:
- 7347224
- Subdivision:
- Whispering Oaks 04
ADDITIONAL INFORMATION
Adorable single-story home in South Austin’s sought-after Whispering Oaks Neighborhood. This area has mature tree-lined streets with sidewalks and convenient walkability to many amenities. The recently updated home provides 1,335 sq ft of open and bright living space, with 3 bedrooms, 2 baths, and has just been painted inside and out, wood floors and no carpet. The interior features a stunning brick fireplace, freshly painted walls, engineered hardwoods, and tons of natural light. The dining area opens to both the kitchen and living area, making it an entertainer's dream. The updated kitchen has stainless steel appliances, butcher block countertops, and rich dark blue cabinetry with modern hardware. The primary bedroom has a spacious walk-in closet and its own ensuite bath. Both bathrooms are updated with contemporary vanities and stylish finishes. Enjoy relaxing and entertaining in the large fenced-in backyard under a covered patio and shade trees. There is no HOA. Google Fiber is available. This home is within walking distance to the trails at the Stephenson Nature Preserve. Just blocks from Westgate Lanes and a shopping center and more. It's a short drive to HEB, Arbor Trails, the Sunset Valley Shops on Brodie, Central Market, Costco, and the South Menchaca entertainment district. Easy access to Mopac, I-35, and Ben White/71/290 and an easy 10 miles to the heart of Downtown Austin.
- Type:
- Single Family
- Sq.Ft.:
- 704
- Status:
- Active
- Beds:
- 2
- Lot size:
- 0.1 Acres
- Year built:
- 1946
- Baths:
- 1.00
- MLS#:
- 3570886
- Subdivision:
- Ridgetop Annex
ADDITIONAL INFORMATION
2 Bedroom, 1 Bathroom home on 46th Street. Great Central location. Very private. Large trees. Low utilities. Close to UT shuttle. UT & Downtown Austin. Fenced yard. Recently renovated kitchen with Granite counters, cabinets, and Tile backsplash. Fresh paint and blinds replaced, 7/2021. Carpet replaced 08/21. New replacement vinyl double pane windows 09/21, Stove replaced 09/21, Large shade trees. Great neighborhood. Adjacent property (Parcel C) is also available for sale for a land total of 8,303 SF.
$234,900
4603 Kind Way Austin, TX 78725
- Type:
- Single Family
- Sq.Ft.:
- 810
- Status:
- Active
- Beds:
- 2
- Lot size:
- 0.14 Acres
- Year built:
- 2014
- Baths:
- 1.00
- MLS#:
- 7324825
- Subdivision:
- Chaparral Crossing Condo Amd
ADDITIONAL INFORMATION
This 2-bedroom, 1-bathroom home is your ticket to prime Austin living, just minutes from Tesla and Austin-Bergstrom! With its charming exterior and adorable front porch, you’ll feel right at home before you even step inside. Once you do, you’re greeted by a bright and cheerful living room. The whole home has been refreshed with recent paint, creating a bright, welcoming atmosphere, while the upgraded vinyl plank flooring in the common areas adds a sleek, modern touch that's both stylish and durable. The bright and comfortable living room is flooded with natural light, setting the perfect tone for relaxing or entertaining. Flowing seamlessly into the kitchen, you’ll find great storage, tile backsplash, a pot filler at the stove and a high-end refrigerator that’s only a year old (and it conveys!). Along with a dishwasher that’s also just a year old, this kitchen makes daily living a breeze whether you're cooking up a storm or grabbing a quick snack. Both bedrooms offer their own charm, with the second bedroom ideal for a home office, creative space, or guest room. The full bathroom features thoughtful touches, including a medicine cabinet with LED lighting, perfect for adding a little extra glow to your routine. And with a stackable washer and dryer included and a water heater that is only one year old, you’re set for convenient living. Out back, the private backyard and patio provide a peaceful space for outdoor hangouts, while the storage shed ensures plenty of room for all your extras. The backyard fence has been significantly repaired recently, offering both durability and privacy, so you can fully enjoy your outdoor space with peace of mind. You’ve got two parking spots and are just two blocks from a playground, dog park, and park, making it easy to enjoy the outdoors. From the fresh upgrades to the unbeatable location, this home is packed with personality and ready to be the backdrop for your next chapter!
- Type:
- Condo
- Sq.Ft.:
- 865
- Status:
- Active
- Beds:
- 2
- Lot size:
- 0.01 Acres
- Year built:
- 2018
- Baths:
- 1.00
- MLS#:
- 7179644
- Subdivision:
- Tyndall At Robertson Hill Condominiums
ADDITIONAL INFORMATION
Welcome to Unit 412 at The Tyndall, where urban luxury meets contemporary living in the heart of Austin. This stylish 1-bedroom, 1-bathroom unit with a versatile study offers the perfect balance of comfort and functionality. As you step inside and down the hallway, you’ll be greeted by a sleek kitchen featuring stainless steel appliances, perfect for unleashing your culinary creativity. The open area, full of natural light from the large windows, seamlessly connects the kitchen to the living area, perfect for entertaining or relaxation. After a long day, retreat to the cozy bedroom. The unit’s bathroom offers floor to ceiling tiling and a combination shower & tub. Just imagine soaking in the tub with your current book or your favorite podcast playing in the background - pure bliss! The bonus study room is the perfect versatile space. Whether you work from home, or desire a quiet retreat for your creative projects, this area offers endless possibilities to customize your needs. Storage is a breeze with the unit’s generous walk-in closet, providing ample space to keep everything organized. Additionally, cabinetry along the hallway offers even more storage options, ensuring your home stays tidy and clutter-free. Residents of The Tyndall have access to numerous amenities to enhance their lifestyle including 24-hour concierge service, multiple conference rooms, a fitness center and clubhouse. Escape the Texas heat by taking a dip in the sparkling pool, where breathtaking views of downtown Austin serve as the backdrop to your relaxation. Don't miss out on the opportunity to experience everything The Tyndall has to offer. Schedule your showing today and make Unit 412 your new “home sweet home”.
- Type:
- Single Family
- Sq.Ft.:
- 2,381
- Status:
- Active
- Beds:
- 3
- Lot size:
- 0.17 Acres
- Year built:
- 2024
- Baths:
- 3.00
- MLS#:
- 6889502
- Subdivision:
- Sendero Hills
ADDITIONAL INFORMATION
MODERN ARCHITECTURE BACKING TO PROTECTED GREENBELT W/ STUNNING VIEWS, 24FT CATHEDRAL CEILING IN LIVING ROOM! This home expertly blends modern design w/tranquil living, making it a perfect sanctuary. Come home to a relaxing getaway w/a spacious yard, 2 outdoor living spaces surrounded by greenery and beautiful sunsets. Artful design, light filled rooms, and beautiful hardwood floors enhance the warmth of the home. A wonderful layout for weekend entertaining - first floor has a fantastic chef’s kitchen w/ a large island, contemporary soft close cabinetry, quartz countertops, Bosch appliances, huge pantry + picture windows with views. The family room opens to a stunning 24ft cathedral ceiling + doors that open to a spacious deck overlooking greenbelt. First floor includes a dining area AND additional living room that makes a great conversation area for guests or a private reading area away from the center of activity. Walk upstairs to your luxurious primary suite w/ a lounge area, your own private deck, and more closet space than you’ll need! Primary bath has dual vanities, elegant freestanding tub + large glass shower w/ a handheld sprayer as well as a showerhead, framed mirrors and Hansgrohe fixtures. Additional two beds upstairs w/ jack & jill bath. Can be an office space with views of the greenbelt. Laundry upstairs for convenience. Enjoy a friendly walkable neighborhood with modern streetscapes, walking trails, bike path & park. Minutes from the urban core, enjoy the city’s best eateries, coffee shops & entertainment venues. Intown Homes Agave community is a great east side location near airport, Tesla, Mueller HEB. Intown Homes is committed to energy efficiency with 2x6 exterior walls, dual speed 16 seer AC, tankless water heater, electric car charger + smart home tech. Full security system. 2 car garage, driveway + street parking. Warranty included. BUILDER OFFERS RATE BUY DOWN TILL SEPT 30.
$2,250,000
2707 Cherry Ln Austin, TX 78703
- Type:
- Single Family
- Sq.Ft.:
- 3,567
- Status:
- Active
- Beds:
- 5
- Lot size:
- 0.26 Acres
- Year built:
- 1939
- Baths:
- 5.00
- MLS#:
- 6397196
- Subdivision:
- Westenfield 01
ADDITIONAL INFORMATION
This inviting Tarrytown cottage was renovated and added onto in 2021, turning it into a 3,567 sqft expansive home with light-filled spaces & and a true indoor-outdoor living experience. It is truly more than meets the eye. The front yard is shaded by one of the largest oak trees in Austin. Upon entering the home, you are greeted by bright interiors, original hardwood floors, a wood burning fireplace, all in a beautiful living area that is the true center of the home. The eat-in kitchen is spacious, newly painted & has a commercial grade Viking range, silestone counters & plenty of cabinet space. The dining room can seat more than 10 people comfortably & opens out onto the ipé deck and into the huge backyard. There are two bedrooms up front, including the primary suite with a spacious bath, dual vanity & 2 walk-in closets. The addition starts at the mudroom/side entry, where there is an arched steel door, cubbies and a powder room, a perfect space for on-the-go owners. The home continues up a staircase to the newly added 3 bedrooms, plus shared bath. Downstairs is a huge family room, with enough space for every activity. Two sets of french doors to the outside bring in tons of light. The attached, extra-long 1-car garage is perfect for storage, but there is also a storage shed behind the house. The home is a U-shape, where owners can truly enjoy indoor outdoor living on this ¼ acre property, dining on the beautiful ipé deck, or running through the shaded and spacious yard. The location couldn’t be more perfect - Tarrytown is just minutes from Lake Austin, the hike & bike trail and downtown. Zoned to Casis Elementary, this property is on a charming tree-lined street. Come see what’s next for you in this beautiful home!
- Type:
- Condo
- Sq.Ft.:
- 2,090
- Status:
- Active
- Beds:
- 3
- Lot size:
- 0.16 Acres
- Year built:
- 2006
- Baths:
- 3.00
- MLS#:
- 5557071
- Subdivision:
- Bryker Woods
ADDITIONAL INFORMATION
Excellent Value! Welcome to the highly sought-after Brykerwoods Neighborhood, where convenience, style, and location harmoniously converge. Step into this condo and be greeted by an open floor plan on the main level, effortlessly connecting the kitchen, dining area, and spacious living space. Adorned with custom cabinets, elegant granite countertops, a large island, and upgraded lighting, the kitchen creates a perfect setting for entertaining or casual dining. The living area opens up to a charming outdoor space where you can relax and soak in the Austin sunshine. Upstairs, discover four generously sized bedrooms and two bathrooms. Each bedroom offers a sanctuary of space and tranquility; the bathrooms are adorned with modern fixtures and finishes. This condo has additional features , including a tankless water heater, ensuring a constant hot water supply. Plus, there are no HOA fees to worry about, allowing you to personalize your living space. Location is everything, and this condo truly excels in its prime position. Embrace the vibrant Austin city life or embark on outdoor adventures easily, as everything you desire is within close reach. Just minutes away from Downtown Zilker Park, Lady Bird Lake, and an array of exceptional dining establishments, the heart of Austin is at your doorstep.
- Type:
- Condo
- Sq.Ft.:
- 1,473
- Status:
- Active
- Beds:
- 2
- Lot size:
- 0.24 Acres
- Year built:
- 2012
- Baths:
- 3.00
- MLS#:
- 3492436
- Subdivision:
- Brodie Heights Condo Amd
ADDITIONAL INFORMATION
ASSUMABLE 2.625% FHA LOAN TO QUALIFIED BUYER! Crown Jewel gated community nestled on lushly landscaped acreage in a prime South Austin location just minutes from Downtown. Residents enjoy beautifully landscaped grounds and a sparkling community pool, nearby a vast array of South Austin’s best restaurants, shopping, and entertainment options. This lovely 2BD/2.5BA/1,473 sq ft condo comes move-in-ready with its own fenced-in backyard and artful interior with natural custom window treatments, accent walls, lighted art niches, and peaceful views of the lush surrounding greenery. The main floor provides a gorgeous open floor plan for the living room and kitchen with inviting bar seating. This kitchen comes ready to use with handsome cabinetry, stainless appliances, and sleek granite countertops. A separate dining room or bonus living area opens off the garage entry providing excellent flexibility for use of space. Upstairs you will find a large bonus living area/office that separates the two large bedrooms. Enjoy a fabulous primary suite with its own dual vanity ensuite bathroom, relaxing garden tub, and spacious walk-in closet. Updated wood-look laminate floors in the bonus living area with fresh carpeting on the stairs and in the bedrooms. This unit also boasts a gorgeous, easy-to-maintain backyard oasis for outdoor relaxing and entertaining with a covered back porch, vibrant landscaping, and excellent privacy. The two-car attached garage provides extra storage space. AISD schools include Bowie HS! Excellent proximity to HEB, Arbor Trails, Sunset Valley, and the South Manchaca entertainment district. Outdoor enthusiasts will appreciate the abundance of nearby greenbelts. HOA Fees cover common area maintenance, insurance on the structure & water for landscape irrigation. Your idyllic South Austin LOCK-N-LEAVE lifestyle awaits. Schedule a showing today!
$399,000
2905 Rogge Ln Austin, TX 78723
- Type:
- Single Family
- Sq.Ft.:
- 1,101
- Status:
- Active
- Beds:
- 3
- Lot size:
- 0.2 Acres
- Year built:
- 1954
- Baths:
- 2.00
- MLS#:
- 2597505
- Subdivision:
- Manor Hill Sec 02
ADDITIONAL INFORMATION
Charming home with numerous upgrades! Recent renovation including, floors. counters, tile, & appliances. Exterior deck perfect for entertaining ! Move in ready
- Type:
- Condo
- Sq.Ft.:
- 1,117
- Status:
- Active
- Beds:
- 2
- Lot size:
- 0.13 Acres
- Year built:
- 1981
- Baths:
- 2.00
- MLS#:
- 9338157
- Subdivision:
- Habidad Condo Amd
ADDITIONAL INFORMATION
Location! Welcome to the best of Austin living! This spacious loft-style two-bedroom, two-bathroom condo offers a perfect blend of modern urban convenience and nature's tranquility. Just ten minutes from downtown Austin, the open and airy layout features high ceilings and large living spaces, creating a bright and inviting atmosphere. The condo boasts a private balcony with breathtaking views of the iconic Barton Creek Greenbelt, offering a peaceful retreat right at home. For nature lovers, there's direct access to the greenbelt, providing endless opportunities for hiking, biking, or even a short walk to Zilker Park. A detached garage offers the convenience of extra storage and secure parking. Families will appreciate the home being zoned to the highly coveted Eanes Independent School District and Westlake High School, known for their top-rated programs. With its prime location near Barton Springs, Lady Bird Lake, and easy access to Austin's vibrant downtown, this condo truly embodies the best of city life with the charm of nature at your doorstep. Don’t miss this rare opportunity to own a home in one of Austin’s most desirable areas! Contact us today to schedule a tour.
- Type:
- Condo
- Sq.Ft.:
- 1,060
- Status:
- Active
- Beds:
- 2
- Lot size:
- 0.07 Acres
- Year built:
- 2024
- Baths:
- 2.00
- MLS#:
- 9136895
- Subdivision:
- Chamonix Condominiums
ADDITIONAL INFORMATION
***NEARLY 100% FINANCING**** Pay only $500 to move into this NEW BUILT HOME! Current interest rates, are now considerably BELOW 6% Brand New Construction - Near Downtown Austin – Amazing access to the entire City
- Type:
- Single Family
- Sq.Ft.:
- 1,098
- Status:
- Active
- Beds:
- 2
- Lot size:
- 0.19 Acres
- Year built:
- 2023
- Baths:
- 2.00
- MLS#:
- 9880120
- Subdivision:
- Crestview Sec 02
ADDITIONAL INFORMATION
Stand-alone, 2023 construction unit located in the popular Crestview neighborhood lives like a brand new home with crisp finishes and modern details throughout. The pristine living/dining space joins an open kitchen with quartz countertops and stainless appliances. Washer/dryer and refrigerator convey. A secondary/guest bedroom is also located downstairs with a shared full bath. Enjoy large windows, polished concrete flooring, and recessed lighting fixtures in throughout. The upstairs primary suite features an airy cathedral ceiling and a dual quartz vanity ensuite that includes an oversized glass and tile shower and a large walk-in closet with built-in organization. The generous fully fenced backyard offers a sprinkler system, a covered back porch, and and gravel hardscaped area at the sides of the home. Dedicated private parking space and 1-car garage with automatic entry. No shared walls. Steps away from Brentwood Park & Pool and eateries including Little Deli and Violet Crown Wine Bar. Convenient to HEB Allandale and Fresh Plus grocery and popular Burnet Rd. dining and shopping destinations. Zoned for popular Brentwood Elementary Lamar Fine Arts Middle School.
- Type:
- Condo
- Sq.Ft.:
- 1,204
- Status:
- Active
- Beds:
- 2
- Lot size:
- 0.11 Acres
- Year built:
- 1998
- Baths:
- 2.00
- MLS#:
- 9332616
- Subdivision:
- Villas On Travis Condo Amd
ADDITIONAL INFORMATION
Lowest HOA Dues of any property on the market in the Villas- the owner has paid the assessment to minimize the HOA dues. This modern 2-bedroom, 2-bathroom condo offers a spacious 1,204 square feet of living space, thoughtfully updated with fresh paint and new flooring. The assessment for this unit has been paid and it has the LOWEST HOA FEES in the complex. Step inside to find a bright and airy open floor plan that seamlessly connects the living, dining, and kitchen areas. The living space is complemented by large windows that flood the interior with natural light, creating an inviting atmosphere perfect for relaxation or entertaining. The well-appointed kitchen features contemporary finishes and ample cabinet space, making it a delight for both casual cooks and culinary enthusiasts. The primary bedroom offers a serene retreat with an en-suite bathroom, while the second bedroom is equally spacious and versatile, ideal for guests or a home office. Enjoy the convenience of in-unit laundry with a washer and dryer included. This unit also boasts a private outdoor space, perfect for enjoying your morning coffee or unwinding in the evening that has the view of Lake Travis and opens to the tennis / sport court. Residents of this community have access to a range of amenities, including a gym for your fitness needs, two refreshing pools with saunas for those hot Texas days, and additional parking for guests just outside the unit. This condo community is waterfront to Lake Travis with a trolly system that can transport the residents to the lake with a large, shared dock with day slips Don’t miss the chance to make this stunning condo your new home. Schedule a viewing today and experience the best of Austin living!
- Type:
- Single Family
- Sq.Ft.:
- 3,244
- Status:
- Active
- Beds:
- 5
- Lot size:
- 0.17 Acres
- Year built:
- 1989
- Baths:
- 4.00
- MLS#:
- 9117257
- Subdivision:
- Milwood Sec 30c
ADDITIONAL INFORMATION
An incredible opportunity to own a beautifully updated home just steps away from an amenity-filled community park, the true heart of the neighborhood! This home has been COMPLETELY redone and feels like a new home in an established, tree-filled, NW Austin community. Updated windows, doors, just installed vinyl plank flooring downstairs and new carpet up, fresh paint, modern lighting and fans, remodeled bathrooms, and a gorgeous kitchen with white cabinets and grey quartz countertops. HVAC systems replaced within the last couple of years and the roof is approximately 6 years old. This ideal floorplan, perfect for multi-generational living, includes a downstairs bedroom with an ensuite full bath, spacious open living areas, and a large game room upstairs. Never fight over bathrooms again as each of the five bedrooms has direct access to one of the four full bathrooms, including three Jack-and-Jill setups. There’s even a mud/utility room with backyard access, built-in cabinets, and ample storage for pet or personal gear. Perfectly located less than a block from Rattan Creek Park, featuring a Jr. Olympic pool (heated in winter), tennis courts, playgrounds, a sport court, and walking trails. The home is a short commute to many major employers and just 1 mile through neighborhood streets to the new Apple campus. Outstanding Round Rock ISD schools, including an elementary school within the neighborhood. Plus, dozens of restaurants and shops are only minutes away, with Austin's second downtown, the Domain, just 10 minutes from your door!
$7,750,000
9102 N Madrone Trl Austin, TX 78737
- Type:
- Single Family
- Sq.Ft.:
- 6,166
- Status:
- Active
- Beds:
- 6
- Lot size:
- 9.67 Acres
- Year built:
- 1983
- Baths:
- 8.00
- MLS#:
- 8869209
- Subdivision:
- Bear Creek Oaks
ADDITIONAL INFORMATION
Spanning almost 10 acres and nestled in the tranquil Texas Hill Country, a secluded and unparalleled compound awaits at The Serenity Vista Estate. A transformation, unfolding over 30 years, was carefully curated to honor and compliment the geography and natural landscape with awe-inspiring panoramic views of the verdant surroundings. Located within the city of Austin, 25 minutes to Downtown, and only minutes to modern conveniences, this is an offering like no other— with four structures and over 6,200 square feet of living spaces, all perfectly sited for the utmost privacy. This double gated retreat epitomizes elegance and relaxation. The combination of custom elements and manicured grounds create an atmosphere perfect for entertaining across the property, featuring Texas stone cultivated from the land itself.The main house is a masterful blend of enduring charm and modern sophistication with an abundance of natural light, oversized windows, and expansive covered balconies and patios highlighting the captivating atmosphere. Boasting the ambiance of a resort style oasis and encompassing a pristine pool overlooking nature’s playground, an Italian garden and a state-of-the-art amphitheater equipped with advanced sound systems, this compound is perfect for hosting unforgettable events. In addition to the main house, this offering includes a 2 bedroom charming guest house with historic roots, a poolside casita, a studio, an airstream, and a storage warehouse; the extensive acreage allows for the continued development of your dream estate. A custom-designed private nature park spanning nearly five acres with picturesque walking trails invites you to explore and connect with the outdoors. Equestrians will appreciate the opportunity for horses, and there is ample space to accommodate a helicopter pad. A rarity in its own right, an offering like no other. Come explore the pure magic of The Serenity Vista Estate!
- Type:
- Condo
- Sq.Ft.:
- 1,597
- Status:
- Active
- Beds:
- 2
- Lot size:
- 0.01 Acres
- Year built:
- 2006
- Baths:
- 2.00
- MLS#:
- 1911062
- Subdivision:
- Shore A Condo Amd The
ADDITIONAL INFORMATION
Experience the epitome of downtown living with Shore #1202, a unique unit with 2 bedrooms, 2 bathrooms, and a Bonus Room nestled in the vibrant heart of the Rainey Street Historic District. Unrivaled Convenience and Luxury Step into modern elegance as you enter Shore #1202. Relish in the luxury of your private terrace with almost 300 sf of additional space. Indulge in the amenities of Hotel Van Zandt, accessible via a connecting entrance on Shore's pool deck. Host out-of-town guests easily, knowing luxury accommodations are just moments away, enhancing your urban lifestyle. Enjoy the convenience of two private, assigned, secured parking spaces and a private storage unit accessible steps away from your unit via an elevator. Embrace the excitement of the Rainey Street Historic District's burgeoning development, with The Shore offering exceptional value and lower-than-normal HOA fees. Seize the opportunity to invest in a community poised for growth before luxury developments drive values skyward. Don't miss your chance to call Shore #1202 home. Experience the perfect blend of urban convenience & serene luxury in the heart of Downtown. The Shore is one of only a few buildings in Downtown Austin with no Rental Cap, meaning buyers can purchase and lease immediately without delay (pending no changes in the longstanding HOA rules around this policy). *Buyer to confirm all details at the time of offer.
$2,199,995
5914 Fairlane Dr Austin, TX 78757
- Type:
- Single Family
- Sq.Ft.:
- 4,126
- Status:
- Active
- Beds:
- 6
- Lot size:
- 0.28 Acres
- Year built:
- 1959
- Baths:
- 5.00
- MLS#:
- 4095328
- Subdivision:
- Allandale West Sec 04
ADDITIONAL INFORMATION
Thoughtfully renovated + rebuilt mid-century brick ranch in the sought-after Allandale neighborhood, featuring architectural design by Davey McEathron Architecture + interior design/build by Cary Paul Studios. The home includes 1,753 square feet of original space + a 2,373-square-foot addition, emphasizing meticulous attention to detail and a curated blend of modern/unique design elements. The exterior has been transformed with a new roof, custom gutters, Hardie siding, stacked brick, Quaker windows, sliding doors, and custom steel architectural windows, including an accordion window that opens to a buffet countertop for seamless indoor-outdoor entertaining. The modern landscape boasts front irrigation, xeriscaping and new sod, with a permit available for a pool—contact the agent for details. Inside, the original home was taken down to the studs and completely rebuilt, with a new layout that includes updated electrical, plumbing (including sewer), HVAC, spray foam insulation, and level 5 drywall. Engineered hickory hardwood flooring and boutique tiles throughout, complemented by custom-designed, locally crafted cabinetry and closets. This spacious home features 6 bedrooms, 4.5 bathrooms, and over 4,100 square feet of conditioned space all on one level, making it perfect for both entertaining and living/working. Among the many custom details are a flexible space with a curved wall and built-in desk, a stunning round window, a powder bath with a refurbished mid-century vanity and vintage European light fixture, a kitchen with paneled fridge and dishwasher, a custom-built butler's pantry, a coffee bar with beautiful marble countertops, and a wet bar with striking details. A light-filled enclosed hallway leads to an attached casita with a kitchenette, separate bedroom, full bath, spacious closet, side-by-side laundry, and architectural wood-clad ceilings. Originally designed as the personal home of the builder, this exceptional property is not to be missed.
$1,725,000
210 Lavaca St Unit 2312 Austin, TX 78701
- Type:
- Condo
- Sq.Ft.:
- 1,587
- Status:
- Active
- Beds:
- 2
- Year built:
- 2011
- Baths:
- 3.00
- MLS#:
- 3084446
- Subdivision:
- Condo
ADDITIONAL INFORMATION
Experience the ultimate downtown lifestyle in this stunning corner unit at the W Residence. Boasting breathtaking views of the North East Sunrise and Lady Bird Lake, this elevated condo offers a unique opportunity to live in the heart of the city. This rare find includes a coveted storage unit and two parking spaces that will be conveyed with the sale, providing added convenience and value. The floorplan is both simple and bold, featuring a wrap-around open concept that allows for unobstructed views of the city lights and architecture. The primary suite, located on the East side of the tower, offers a private walkout balcony detached from the main living space, creating a serene retreat within the bustling urban environment. A secondary ensuite bedroom and bathroom, situated on the Northern facing side of the tower, provides a flexible space with a built-in murphy bed, ideal for guests or a home office. 2 parking spots and 1 storage unti ($40k value) convey with sale! The W Residence offers an array of amenities to enhance your daily life, including a resort-style private residence pool, a shared resort pool, a gym, and a spa. Enjoy the convenience of full-service concierge and valet services, elevating your city living experience to new heights. Don't miss out on this opportunity to live in luxury in the heart of downtown. Schedule a showing today and make this urban oasis your new home.

Listings courtesy of ACTRIS MLS as distributed by MLS GRID, based on information submitted to the MLS GRID as of {{last updated}}.. All data is obtained from various sources and may not have been verified by broker or MLS GRID. Supplied Open House Information is subject to change without notice. All information should be independently reviewed and verified for accuracy. Properties may or may not be listed by the office/agent presenting the information. The Digital Millennium Copyright Act of 1998, 17 U.S.C. § 512 (the “DMCA”) provides recourse for copyright owners who believe that material appearing on the Internet infringes their rights under U.S. copyright law. If you believe in good faith that any content or material made available in connection with our website or services infringes your copyright, you (or your agent) may send us a notice requesting that the content or material be removed, or access to it blocked. Notices must be sent in writing by email to [email protected]. The DMCA requires that your notice of alleged copyright infringement include the following information: (1) description of the copyrighted work that is the subject of claimed infringement; (2) description of the alleged infringing content and information sufficient to permit us to locate the content; (3) contact information for you, including your address, telephone number and email address; (4) a statement by you that you have a good faith belief that the content in the manner complained of is not authorized by the copyright owner, or its agent, or by the operation of any law; (5) a statement by you, signed under penalty of perjury, that the information in the notification is accurate and that you have the authority to enforce the copyrights that are claimed to be infringed; and (6) a physical or electronic signature of the copyright owner or a person authorized to act on the copyright owner’s behalf. Failure to include all of the above information may result in the delay of the processing of your complaint.
Austin Real Estate
The median home value in Austin, TX is $425,000. This is lower than the county median home value of $524,300. The national median home value is $338,100. The average price of homes sold in Austin, TX is $425,000. Approximately 41.69% of Austin homes are owned, compared to 51.62% rented, while 6.7% are vacant. Austin real estate listings include condos, townhomes, and single family homes for sale. Commercial properties are also available. If you see a property you’re interested in, contact a Austin real estate agent to arrange a tour today!
Austin, Texas has a population of 944,658. Austin is less family-centric than the surrounding county with 34.63% of the households containing married families with children. The county average for households married with children is 36.42%.
The median household income in Austin, Texas is $78,965. The median household income for the surrounding county is $85,043 compared to the national median of $69,021. The median age of people living in Austin is 33.9 years.
Austin Weather
The average high temperature in July is 95 degrees, with an average low temperature in January of 38.2 degrees. The average rainfall is approximately 34.9 inches per year, with 0.3 inches of snow per year.
