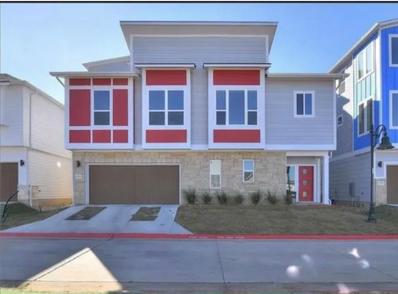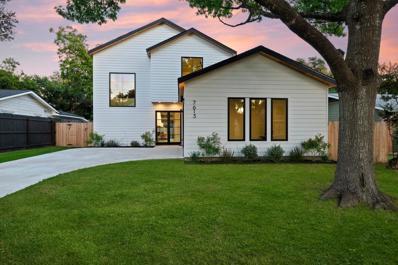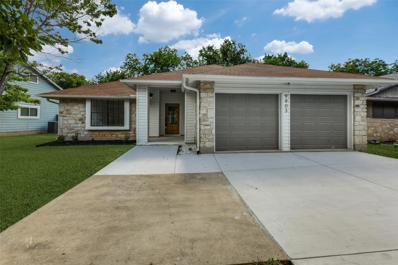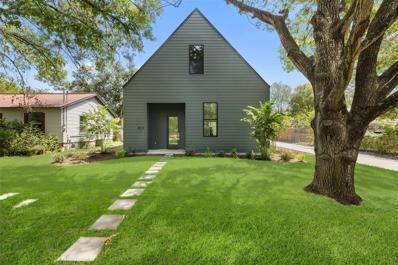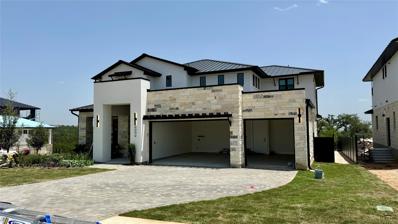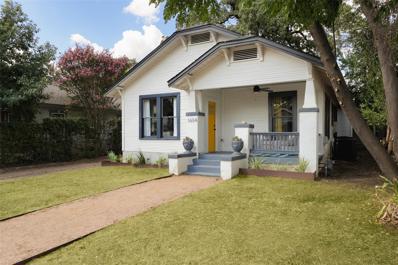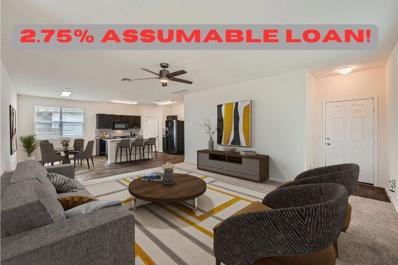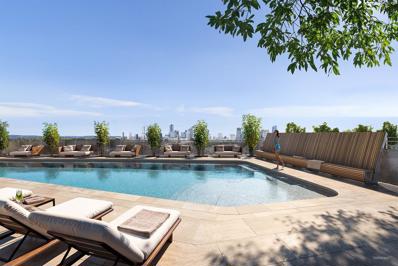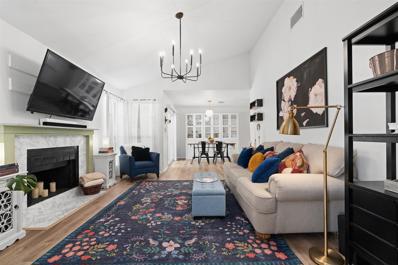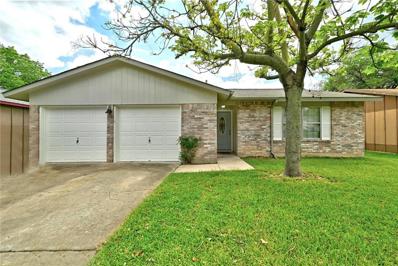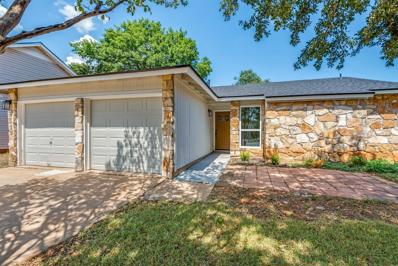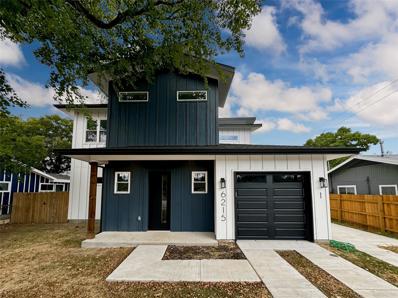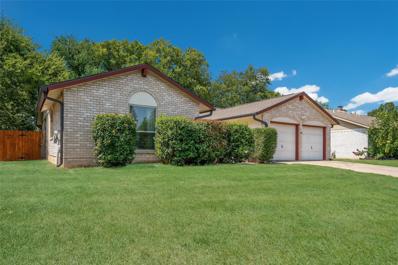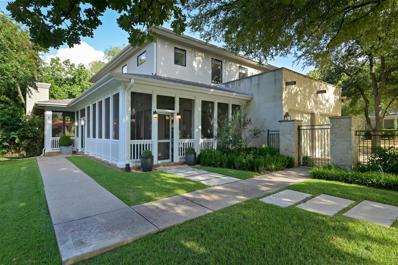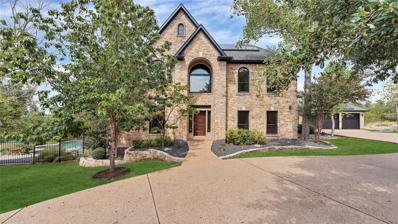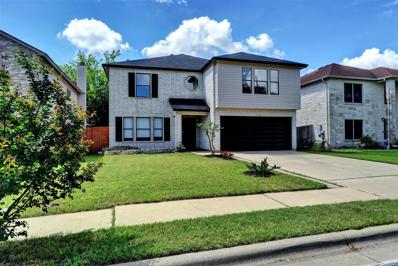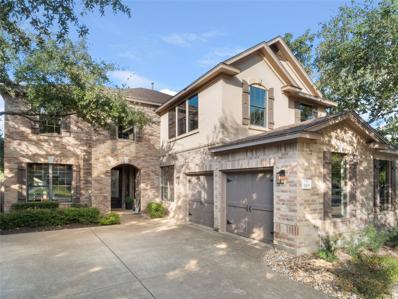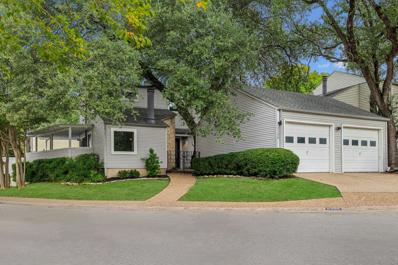Austin TX Homes for Sale
$399,900
1929 Warely Ln Austin, TX 78741
- Type:
- Condo
- Sq.Ft.:
- 1,436
- Status:
- Active
- Beds:
- 3
- Lot size:
- 0.09 Acres
- Year built:
- 2018
- Baths:
- 2.00
- MLS#:
- 5000255
- Subdivision:
- Edgewick Condominiums
ADDITIONAL INFORMATION
Situated within the prestigious gated community of Edgewick, this impeccably maintained two-level condominium offers a harmonious blend of space and sophistication. The thoughtfully designed 3-bedroom, 2-bath residence maximizes privacy with a bedroom and bath conveniently located on the entry level, while the main living areas and additional bedrooms occupy the second floor. The upper level unveils an open-concept layout bathed in natural light, creating an airy and welcoming ambiance. At its center, a gourmet kitchen seamlessly integrates with the dining and living spaces, featuring premium stainless steel appliances, including a gas range and built-in microwave, to satisfy the most discerning home chef. The primary suite serves as a serene retreat, complete with an elegant ensuite bathroom boasting a double vanity, walk-in shower, and generous closet space. This thoughtful design ensures a luxurious and restful experience. Edgewick's community amenities further elevate the residential experience, offering a sparkling pool, well-appointed communal areas, picnic tables, and outdoor grills – ideal for leisure and social gatherings. Positioned in coveted south Austin, this residence boasts unparalleled convenience with swift access to I-35 and 290. Downtown, East, and Central Austin lie within a mere 5-minute drive, providing effortless access to an array of premier dining establishments, entertainment venues, and shopping destinations. This meticulously maintained condominium presents not merely a residence, but a lifestyle – seamlessly blending the tranquility of a secure community with the vibrant energy of Austin at its doorstep. An exceptional opportunity awaits the discerning buyer seeking a prime location coupled with modern comfort and style.
$1,799,000
7613 Hardy Dr Austin, TX 78757
- Type:
- Single Family
- Sq.Ft.:
- 3,063
- Status:
- Active
- Beds:
- 4
- Lot size:
- 0.21 Acres
- Year built:
- 2024
- Baths:
- 4.00
- MLS#:
- 1448100
- Subdivision:
- Meadowlawn Add
ADDITIONAL INFORMATION
Situated in the heart of Crestview, 7613 Hardy Drive greets you warmly with natural light and thoughtful design. Enjoy living in the heart of one of Austin’s best neighborhoods, adjacent to the shaded bike trail, Brentwood Park and locals’ best-kept secret Crestview Shopping Center with Little Deli, Violet Crown Social Club and Fresh Plus market. The home, custom built by Sago Homes, greets you with vaulted ceilings, natural light and an invitation to step out and enjoy the pool and private garden. Luxury interiors feature custom walnut cabinetry, a built-in bar with wine storage, wide-plank European white oak flooring, a 48" Thermador range with built in refrigerator and an elegantly modern palette. The home features a large primary suite, wet room with double shower and Jason Wu for Brizo hardware. A downstairs office or bedroom, tucked away for productivity, opens to a private courtyard. Upstairs, two additional bedrooms, each with en-suite baths and walk-in closets, and a second media space with walnut built-ins offer space and comfort for all. An attached two car garage, large mud room and pantry add significant storage and convenience. Inside the walls, the story is no different - every detail of the home was crafted with luxury and modern function in mind. Sound insulation in all interior walls and ceilings, spray foam on exterior walls and in the roof, along with Advantech Subfloors absorb noise to create a serene environment. The home is digitally enabled with cat6 wiring to all media spaces and bedrooms, Smart thermostats, Ring doorbell and a connected irrigation system are included. Built to last, the home features energy-efficient Andersen windows and Fleetwood sliding doors, 90% efficiency 16 SEER AC, 2” insulated garage door and a tankless water heater mounted indoors to better withstand winter conditions. Contact Agent about 4.99% rate buydown option
$474,900
9903 Briar Ridge Dr Austin, TX 78748
- Type:
- Single Family
- Sq.Ft.:
- 1,625
- Status:
- Active
- Beds:
- 3
- Lot size:
- 0.16 Acres
- Year built:
- 1985
- Baths:
- 2.00
- MLS#:
- 8274452
- Subdivision:
- Tanglewood Forest Sec 02 Ph C
ADDITIONAL INFORMATION
ASK ABOUT BUYER INCENTIVES! Welcome to 9903 Briar Ridge Drive, a beautifully reimagined 3 bed, 2 bath home in Tanglewood Forest. The home boasts designer-savvy finishes and fixtures throughout, offering the perfect blend of style and comfort. With new neutral carpeting and engineered hardwood floors, this home feels fresh and inviting from the moment you step inside. The kitchen is a chef’s dream, featuring new SS appliances, new cabinets, quartz countertops, a stunning backsplash, and upgraded cabinet hardware. The bathrooms have been transformed with new vanities, floor and shower tiles and stylish new faucets and lighting fixtures. Throughout the home, you’ll find upgraded features such as new interior and exterior doors w/ modern hardware, adding to the home's overall appeal. Major systems have been updated as well, w/ a new HVAC system & AC unit ensuring year-round comfort. The landscaped front yard adds to the home’s curb appeal. Don’t miss this opportunity!
- Type:
- Single Family
- Sq.Ft.:
- 2,492
- Status:
- Active
- Beds:
- 3
- Lot size:
- 0.27 Acres
- Year built:
- 2024
- Baths:
- 3.00
- MLS#:
- 6937080
- Subdivision:
- Ford Place 01
ADDITIONAL INFORMATION
Beautifully designed new construction home that exudes immediate curb appeal. The front of the home features a lush front yard with a large tree offering plenty of shade. The interior of the home is creates an inviting ambiance with ample natural light streaming through the plethora of windows in the living space. The high ceilings and recessed lighting elevate the space to enjoy the living area. The living room is open to the kitchen which boasts ample cabinets for storage space. The focal point of the kitchen is the usability with the table in the center of the space. This layout provides the ultimate space for entertaining parties of any size. Built in countertop opposite the sink provides multiple uses for a coffee bar, dry bar or built-in buffett. Retreat to the primary suite for relaxation. The large primary bedroom allows ample room for a variety of furniture. The en-suite primary bathroom is spacious with a separate tub and shower. Dual vanities also create additional usable space. Stunning wood floors throughout carry the upgraded design throughout the home. Two secondary bedrooms and a jack and jill bathroom can be found upstairs with each room boasting the high celings and recessed lighting. The flex space upstairs can be used for multiple purposes with a home office being an easy use of the space. The exterior of the home features a long driveway with a covered carport. Privacy fencing continues toward the rear of home for added privacy. With close proximity to downtown Austin or to South Lamar, shopping, dining and entertainment are just minutes away! All the conveniences of downtown living can be found at this meticulously designed home.
$1,250,000
4007 Rosedale Ave Austin, TX 78756
Open House:
Sunday, 11/17 1:00-3:00PM
- Type:
- Single Family
- Sq.Ft.:
- 1,778
- Status:
- Active
- Beds:
- 3
- Lot size:
- 0.15 Acres
- Year built:
- 1939
- Baths:
- 2.00
- MLS#:
- 4767118
- Subdivision:
- Rosedale A
ADDITIONAL INFORMATION
This charming, remodeled cottage has been updated for today’s lifestyle while retaining its original 1939 charm. The living area flows directly into the dining area and gourmet kitchen with caesarstone counters, stainless appliances, large butcher block island and extensive storage. The main house has Long Leaf Pine floors and features three bedrooms with many windows providing great natural light, as well as two full bathrooms. In addition, there is a detached studio with a large full bathroom, walk-in closet, kitchenette and laundry. This flexible space could be used as a guest suite, office, playroom or home gym. There is a generous, shady yard with a privacy fence and a large patio. Located in the heart of Rosedale, the home is walking distance to Ramsey Park and minutes from great restaurants, shopping and downtown.
$539,900
8574 Red Willow Dr Austin, TX 78736
- Type:
- Single Family
- Sq.Ft.:
- 2,516
- Status:
- Active
- Beds:
- 3
- Lot size:
- 0.19 Acres
- Year built:
- 1981
- Baths:
- 3.00
- MLS#:
- 1028262
- Subdivision:
- Windmill Run Sec 03-d
ADDITIONAL INFORMATION
This beautifully updated 3-bedroom, 2.5-bathroom home features a versatile bonus room/office and two spacious living areas, perfect for modern living. The kitchen and bathrooms showcase elegant granite countertops, while the inviting open floor plan enhances the home's flow. Downstairs, enjoy the warmth of wood flooring and tile, leading to a large family room that's perfect for gatherings. Upstairs, you'll find cozy carpet and tile, adding comfort to the bedrooms. Step outside to a covered patio overlooking a terraced backyard, designed with both grass and gravel for easy maintenance and outdoor enjoyment. Don't miss your chance to call this desirable Windmill Run home your own!
- Type:
- Condo
- Sq.Ft.:
- 1,092
- Status:
- Active
- Beds:
- 2
- Lot size:
- 0.06 Acres
- Year built:
- 2022
- Baths:
- 3.00
- MLS#:
- 9929607
- Subdivision:
- Montopolis
ADDITIONAL INFORMATION
This stunning new construction home in the heart of Montopolis redefines contemporary living. Enjoy a generous open floor plan with high ceilings, modern finishes, and abundant lighting.A sliding door opens to a private backyard, ideal for outdoor enjoyment. Spacious bedrooms each feature an en suite full bath and custom closet, offering a personalized retreat for every member of the household.With an attached garage for secure parking and extra storage. With 28 different down payment assistance programs available, this exceptional home is within your reach.
$950,000
1115 Bluebonnet Ln Austin, TX 78704
- Type:
- Single Family
- Sq.Ft.:
- 1,651
- Status:
- Active
- Beds:
- 3
- Lot size:
- 0.19 Acres
- Year built:
- 1962
- Baths:
- 2.00
- MLS#:
- 9101460
- Subdivision:
- South Lund Park Sec 04
ADDITIONAL INFORMATION
Tucked away at the end of a quiet cul-de-sac in the heart of Barton Springs, this hidden gem sits on a 0.186-acre lot surrounded by the beauty of mature oak trees. As you approach the home, you’ll be drawn in by the serenity of the tree-lined street, offering both privacy and the feel of a natural retreat, all within the vibrant pulse of Austin. Imagine stepping outside and finding yourself just minutes from the iconic Barton Springs Pool and the lush trails of Zilker Park. This location is the perfect blend of urban living and outdoor adventure. Whether it’s grabbing a bite at a local food truck, heading into downtown for an evening out, or spending a peaceful afternoon under the oak trees in your own backyard, this property offers the Austin lifestyle everyone dreams of. The spacious lot offers plenty of potential for outdoor living, from relaxing under the canopy of oaks to creating your ideal backyard oasis. Set in one of the most desirable neighborhoods in Austin, you’ll have access to some of the city's best attractions while enjoying the tranquility of cul-de-sac living. This cul-de-sac is lined with luxury homes.With Barton Springs and all of its natural beauty just a stone’s throw away, this home is more than a place to live—it’s a gateway to the very best of Austin. Whether you're exploring the nearby trails, catching a sunset at Lady Bird Lake, or simply enjoying the peacefulness of your own shaded lot, this home offers an unbeatable blend of nature and convenience. This is your chance to build your dream life in one of Austin’s most beloved areas. Additional information for agents at compass.com.
$1,995,085
6003 Moondust Ln Austin, TX 78730
- Type:
- Single Family
- Sq.Ft.:
- 4,055
- Status:
- Active
- Beds:
- 4
- Lot size:
- 0.2 Acres
- Year built:
- 2024
- Baths:
- 4.00
- MLS#:
- 6145507
- Subdivision:
- River Place
ADDITIONAL INFORMATION
More man a Decade alter the last New Home Community was built in River Place, Milestone is thrilled to introduce you to the River Place M- Signature series. Step into the pinnacle of luxury, living at 6003 Moondust in the most prestigious new section of River Place in Austin, Texas. Priced at $1,995,085 with a tax rate of 2.05%, this exquisite home is a sanctuary of elegance and comfort. Boasting incomparable views of Downtown Austin and surrounded by tranquility of the Balcones Preserve, this residence offers a lifestyle of serenity and sophistication. The property exudes natural beauty from every angle. Inside, discover a modern kitchen complete with Wolf Range Appliances and designer upgrades, seamlessly blending functionality with style. With 4 bedrooms and 3.5 bathrooms across a spacious 4055 SF floor plan, every aspect of this home has been meticulously crafted for optimal comfort and luxury. Entertain with ease in the media room and game room, or conduct business in the well-appointed 2 study Rooms. The double decker covered back patios provide ample space for outdoor gatherings while enjoying the breathtaking city scape views in the distance. Complete with a 3-car garage and ample storage space, this exclusive property sets a new standard for upscale living in one of Austin's most desirable neighborhoods. Don't miss the chance to make this extraordinary residence your dream home at "Milky Way at River Place".
- Type:
- Single Family
- Sq.Ft.:
- 1,262
- Status:
- Active
- Beds:
- 2
- Lot size:
- 0.17 Acres
- Year built:
- 1928
- Baths:
- 2.00
- MLS#:
- 3373447
- Subdivision:
- Johns C R
ADDITIONAL INFORMATION
This one-of-a-kind residence seamlessly blends historic charm with modern convenience, featuring stunning 15-foot ceilings, original pine wood floors, and exposed brick walls that tell the story of its past. The kitchen is a showstopper, blending vintage architectural details like the original brick chimney with modern stainless steel appliances and open shelving, perfect for both everyday living and entertaining. The primary suite is a true retreat, boasting a walk-in closet, an antique vanity, an oversized shower, and a clawfoot tub, which opens to serene IPE flooring for ultimate relaxation. Period features such as reclaimed wood floors, shiplap, antique vanities, and an exquisite clawfoot tub are complemented by thoughtful updates, making this home a rare blend of old-world character and contemporary comfort. A peaceful, fenced backyard shaded by a heritage oak offers a private outdoor escape. Located in a prime Austin location, this historically significant property offers a truly special opportunity for those seeking a home with soul and substance.
$365,000
14911 Retha Pass Austin, TX 78725
- Type:
- Single Family
- Sq.Ft.:
- 1,698
- Status:
- Active
- Beds:
- 4
- Lot size:
- 0.12 Acres
- Year built:
- 2019
- Baths:
- 2.00
- MLS#:
- 8907756
- Subdivision:
- Austin's Colony
ADDITIONAL INFORMATION
Unbeatable opportunity for a ***2.75% ASSUMABLE LOAN*** Freshly painted and awaiting its next fortunate owner, this gem rests in an East Austin location that places you just 5 miles to Tesla and approximately 8 miles to Austin-Bergstrom Airport. The single-story residence draws you in with a charming brick exterior and features 4 bedrooms, 2 full bathrooms, and a spacious open-concept design with the kitchen at its heart. The large island overlooks dining and living areas, perfectly positioned to spend time with loved ones or entertain guests. The kitchen is adorned with rich espresso cabinetry, granite counters, and a beautiful backsplash that complements the design. The owner’s suite offers an ensuite bath with an oversized walk-in shower, built-in shelving, and a sizable walk-in closet. You’ll enjoy ample storage throughout, with multiple walk-in closets, added shelving, and a garage with additional storage space. The sought-after Austin’s Colony community offers residents multiple parks, a swimming pool, basketball court, and dog park. With the incredible loan opportunity, this home will not be on the market long. The extraordinary monthly cost savings could allow you to add your own personal touches and create the home of your dreams!
Open House:
Monday, 11/18 9:00-5:00PM
- Type:
- Condo
- Sq.Ft.:
- 1,752
- Status:
- Active
- Beds:
- 3
- Baths:
- 2.00
- MLS#:
- 4408197
- Subdivision:
- Travis Heights
ADDITIONAL INFORMATION
Welcome to Leland, where modern mid-rise living merges seamlessly with the vibrant culture of Austin’s coveted 78704 neighborhood. This exclusive residence offers an unmatched lifestyle, with 23,000 sq ft of premium retail space, including two signature restaurants right on South Congress Avenue. Step into the Michael Hsu-designed residential lobby, where elegance and convenience await. The 24/7 concierge service ensures all your needs are met, while amenities like a mail room, lounge area, conference room, dry cleaning drop-off, cold storage, and a spacious package room elevate your living experience. On the second level, discover the Rejuvenation Floor, a lush .23-acre garden oasis designed by Nudge Design. This outdoor haven features vibrant landscaping, two gas grills, three fire pits, a serene water feature, and multiple seating areas perfect for relaxation or socializing. Inside, wellness is a priority with a state-of-the-art gym, two-story ceilings, a meditation room, treatment rooms, and an infrared sauna. Ascend to the third floor, where the Great Room awaits. This space includes a resident bar, clubroom, private dining room, library, conference rooms, and a chef’s kitchen. Step outside to the resort-style pool, where you can enjoy stunning views of downtown Austin. Your 3-bedroom, 2-bathroom residence is bathed in natural light and boasts a spacious 407 sq ft terrace, ideal for outdoor entertaining or relaxing. The open-concept kitchen and living area seamlessly flow to the terrace, creating a perfect blend of indoor-outdoor living. Each bedroom offers ample storage, with the primary suite featuring a walk-in closet and a spa-like bathroom with a luxurious soaking tub and separate shower. Don’t miss your opportunity to call Leland home and enjoy everything this iconic South Congress community has to offer!
$449,999
14606 Town Hill Dr Austin, TX 78728
- Type:
- Single Family
- Sq.Ft.:
- 1,665
- Status:
- Active
- Beds:
- 3
- Lot size:
- 0.15 Acres
- Year built:
- 1982
- Baths:
- 2.00
- MLS#:
- 8690157
- Subdivision:
- Wells Branch Phs A Sec 7
ADDITIONAL INFORMATION
Introducing 14606 Town Hill - A charming, remodeled home in the desirable community of Wells Branch in North Austin featuring three bedrooms + office space. Residents of this tree-lined neighborhood enjoy easy access to major highways, an 8-minute drive to the Domain, and 15 minutes to Downtown Austin! A fresh exterior and stone pathway invite you inside, with vaulted ceilings, a cozy fireplace, and updated flooring throughout. Painted brick, modern fixtures, and bold accents add touches of elegance to the living area. The updated kitchen includes quartz countertops, stainless steel appliances, plus updated backsplash and hardware. Hidden off the kitchen you'll find a convenience bonus space that can be used as an office, bonus room, or formal dining room. The owner's suite is tucked away privately in the back of the home featuring bay windows and a luxury en-suite bathroom with expansive tiled walk-in shower, double vanity, and two closets. Sliding glass doors lead you outside to a quaint covered patio and low maintenance backyard, with a shed for storage space. Welcome home! *Information deemed reliable however buyer to do any due diligence on features/square footage*
$355,000
12835 Meehan Dr Austin, TX 78727
- Type:
- Single Family
- Sq.Ft.:
- 1,471
- Status:
- Active
- Beds:
- 3
- Lot size:
- 0.1 Acres
- Year built:
- 1985
- Baths:
- 2.00
- MLS#:
- 7857150
- Subdivision:
- Scofield Farms Ph 01 Sec 02-a
ADDITIONAL INFORMATION
Ready to live in the heart of North Austin’s most exciting hot spot? This charming 3-bedroom, 2-bathroom home is calling your name, packed with character and upgrades that will make you fall in love. From the moment you step inside, the vaulted ceiling, vinyl plank floor (that spans throughout the home) and freshly painted walls of the living room set the tone—bright, airy, and modern. You'll love the contemporary chandelier that adds a touch of elegance, while the cozy fireplace brings warmth and comfort. The dining room is full of natural light, perfect for hosting everything from casual brunches to special occasions. The refreshed kitchen is a showstopper with stainless appliances, granite countertops, and a subway tile backsplash. Painted lower cabinets give it a trendy flair, while the sliding door leads to a hidden gem—your converted garage. Whether it’s a man cave, game room, or ultimate hangout spot, it’s ready for entertaining in style. The primary suite is your private retreat, tucked away at the back of the house with a vaulted ceiling and two closets for all your storage needs. The remodeled ensuite bath feels like a spa—oversized single vanity, updated lighting, and a walk-in shower with a rainfall showerhead that will make every morning feel like a luxury. Two spacious guest bedrooms share a fully remodeled guest bath. Step outside to your inviting back patio with a sunshade, perfect for music-filled evenings or alfresco dinners. The grassy yard offers plenty of space for a garden, play area, or just relaxing. Stay cool with the brand new A/C system! Located minutes from I-35 and Mopac, you're only 3 miles away from all the action at The Domain, Topgolf, and Q2 Stadium. Move in and enjoy the lifestyle you’ve been waiting for!
$899,900
1305 Ridgehaven Dr Austin, TX 78723
- Type:
- Single Family
- Sq.Ft.:
- 2,450
- Status:
- Active
- Beds:
- 4
- Lot size:
- 0.24 Acres
- Year built:
- 1955
- Baths:
- 2.00
- MLS#:
- 6849291
- Subdivision:
- Delwood Heights
ADDITIONAL INFORMATION
Seller does not have survey, buyer to obtain at buyers expense. Tucked away in Windsor Park, this stunning home is a perfect blend of modern updates, timeless charm and convenience. In Windsor Park, you'll find local favorites like Hanks, the Little Deli & Pizzeria, L’Oca d’Oro and Colleen’s Kitchen. Bartholomew Park Farmer's Market offers fresh produce. This area is convenient to many major employers such as Dell Children's, UT, Apple and more. You can easily travel around the city from any one of the nearby HWYs or hop on the Metro. When you are not out enjoying Austin you can relax with ease at home. Stepping inside you are greeted by soaring ceilings and gleaming wood floors that extend throughout the home. The recently remodeled interior boasts an open floor plan that seamlessly connects the living and dining areas. The heart of any home, the kitchen, shines with a large island and breakfast bar with custom wood accent, and new modern windows that let in abundant natural light. This space is perfect for both weeknight meals and festive gatherings. The second living room, bathed in light from the skylights, is an ideal space to relax or entertain, with views of the covered patio and shaded backyard. The primary suite offers a peaceful retreat, while three additional bedrooms provide flexibility for family, guests, or a home office. The two bathrooms, complete with modern tile, are designed with clean lines and contemporary finishes. Outside, the covered patio with an extended deck invites you to unwind with a drink, grill out, or enjoy the Austin sunshine. The large backyard, shaded by mature trees, is a haven for outdoor activities. The 200 sqft ADU provides a variety of options to suite your needs. A storage shed offers extra space for tools and gear, while the front porch adds a welcoming touch. This home is more than just a place to live—it's the lifestyle you've been waiting for.
$372,500
7303 Sir Gawain Dr Austin, TX 78745
- Type:
- Single Family
- Sq.Ft.:
- 1,093
- Status:
- Active
- Beds:
- 3
- Lot size:
- 0.16 Acres
- Year built:
- 1979
- Baths:
- 2.00
- MLS#:
- 5240940
- Subdivision:
- Buckingham Estates Ph 2 Sec 1
ADDITIONAL INFORMATION
Was not under contract, on hold due to seller out of town. Light and bright 3/2/2 single story with private backyard and covered patio. NO CARPET; hard tile in main body of home and wood look vinyl plank in bedrooms and closets. Kitchen with quartz countertops, SS appliances including built in combination microwave/vent hood, 5 burner continuous grate gas range and refrigerator. Lots of kitchen cabinets, storage and windows that provide great natural light. Updated lighting throughout. Both bathrooms updated with custom upper and lower cabinets and quartz countertops. Guest bathroom with new tub, tub surround and oversized hard tile flooring. Master bedroom with spacious walk in closet. Fenced backyard with covered patio. *Pre inspected.
$419,900
3804 Kandy Dr Austin, TX 78749
- Type:
- Single Family
- Sq.Ft.:
- 1,300
- Status:
- Active
- Beds:
- 3
- Lot size:
- 0.15 Acres
- Year built:
- 1980
- Baths:
- 2.00
- MLS#:
- 3841354
- Subdivision:
- West Branch
ADDITIONAL INFORMATION
SELLER IS OFFERING BUYER CONCESSIONS with a competitive offer! Discover the charm of 3804 Kandy Dr, a beautifully renovated 3-bedroom, 2-bathroom home featuring a new roof and modern interiors, including a refreshed fireplace with room divider. Enjoy a stunning kitchen with new appliances and an elegant bathroom, both designed with contemporary finishes. The expansive backyard offers a versatile outdoor space perfect for relaxation or entertainment. Nestled in a vibrant neighborhood, this property is ideally situated near local amenities, offering both convenience and comfort. Ideal for those seeking a move-in ready home in a sought-after location. Experience the perfect blend of style and functionality—visit today! Buyer to verify all information.
- Type:
- Condo
- Sq.Ft.:
- 1,878
- Status:
- Active
- Beds:
- 3
- Lot size:
- 0.11 Acres
- Year built:
- 2022
- Baths:
- 3.00
- MLS#:
- 3561778
- Subdivision:
- Montopolis
ADDITIONAL INFORMATION
Embrace an elegant, elevated lifestyle in this brand-new construction home nestled in the up-and-coming Montopolis neighborhood. Bathed in natural light, the open floor plan boasts high ceilings and a seamless flow, creating an airy and inviting atmosphere. Spacious bedrooms offer custom closets and generously sized, spa-like ensuite bathrooms for ultimate comfort and organizationEnjoy a private garage, generous storage space, and a private backyard perfect for relaxing or entertaining. Plus, this home is eligible for 25 down payment assistance programs, making homeownership more attainable.
- Type:
- Single Family
- Sq.Ft.:
- 1,594
- Status:
- Active
- Beds:
- 3
- Lot size:
- 0.27 Acres
- Year built:
- 1978
- Baths:
- 2.00
- MLS#:
- 2204955
- Subdivision:
- Quail Hollow Sec 02
ADDITIONAL INFORMATION
Nestled in a tranquil oasis, this enchanting home beckons w/ its irresistible charm. As you approach, an oversized front porch greets you, inviting lazy afternoons of sweet tea & gentle breezes. Step inside to discover a haven of warmth centered around a cozy fireplace, perfect for gathering loved ones on chilly evenings. The heart of this home beats in its gourmet kitchen, where gleaming stainless steel appliances await the culinary enthusiast. Prepare sumptuous meals while enjoying views of your private Eden through expansive windows. Indulge in the luxurious master bath, where a spa-like experience awaits. The crowning jewel is a stunning walk-in shower, adorned w/ custom tile that extends gracefully to the ceiling. Venture outside to explore the oversized backyard, a verdant canvas limited only by your imagination. W/ no back neighbors to disturb your serenity, this secluded retreat offers the ultimate in privacy as you tend to your thriving garden. When the day winds down, retire to the covered patio, an outdoor sanctuary perfect for al fresco dining or stargazing. Location is everything, & this home delivers in spades. Hop on your bicycle & pedal your way to the vibrant Domain, where a world of culinary delights & shopping adventures awaits. For soccer enthusiasts, the electrifying atmosphere of Q2 Stadium is just a short ride away – cheer on Austin FC w/o the hassle of parking or traffic. This exquisite property marries the comforts of modern living w/ the timeless appeal of nature, creating a harmonious space you'll be proud to call home. From the elegant master bath to the expansive outdoor living areas, every detail has been thoughtfully curated for your comfort & delight. W/ the added bonus of easy access to Austin's premier entertainment destinations, this home offers the perfect blend of serenity & urban convenience. Don't miss this opportunity to write the next chapter of your life in this idyllic setting.
$2,350,000
14 Margranita Cres Austin, TX 78703
- Type:
- Single Family
- Sq.Ft.:
- 3,174
- Status:
- Active
- Beds:
- 4
- Lot size:
- 0.21 Acres
- Year built:
- 2006
- Baths:
- 3.00
- MLS#:
- 1585488
- Subdivision:
- Tarrytown Oaks
ADDITIONAL INFORMATION
Nestled in the heart of Tarrytown, just a short stroll from the vibrant Casis Shopping Center and the serene Tarrytown Park, this beautifully designed two-story home offers both charm and convenience. The spacious, light-filled bedrooms, complemented by an upstairs laundry room, make everyday living effortless. A large downstairs bedroom, featuring a small office not included in the square footage, can also serve as a primary suite for those desiring a bedroom on the main level. The chef’s kitchen, with a large walk-in pantry and adjacent gathering area, seamlessly flows into the screened-in porch, complete with a cozy fireplace and sitting area—ideal for year-round entertaining. Outdoors, the BBQ pit adds another dimension for grilling and outdoor dining, with plenty of potential to create your own backyard oasis. The home is move-in ready and features a two-car garage, with the possibility to add a pool (buyer to verify). Families will love that Casis Elementary, just minutes away, boasts both a GreatSchools ranking and recognition as one of the best elementary schools in Texas by US News. The home is also conveniently close to St. Andrew's private elementary and middle school, The Girls' School, and offers easy access to hike and bike trails for outdoor enthusiasts. The location shines with its excellent walkability, making daily errands and outings to nearby shops, parks, and schools incredibly convenient. Tarrytown Park, known for its playscapes, is a community hub where neighbors mingle, kids play soccer or football, and dogs chase balls—bringing a true neighborhood feel to this quiet yet connected oasis.
$1,450,000
5831 Brittlyns Ct Austin, TX 78730
- Type:
- Single Family
- Sq.Ft.:
- 3,079
- Status:
- Active
- Beds:
- 4
- Lot size:
- 0.8 Acres
- Year built:
- 2002
- Baths:
- 4.00
- MLS#:
- 8163361
- Subdivision:
- River Place Sec 23
ADDITIONAL INFORMATION
Exceptional luxury retreat located in one of Austin’s most prestigious communities, offering breathtaking hill country views. This meticulously designed home blends modern innovation with timeless elegance, featuring Smart Home technology, Tesla Solar panels, and electric vehicle charging for ultimate efficiency. Upon entering, you’ll be greeted by natural light streaming through expansive windows, highlighting the grandeur of the spacious interior. The main level boasts a bright, gourmet kitchen with quartz countertops, a high-end Viking range, and a Thermador cooktop—perfect for both culinary enthusiasts and entertainers. The primary suite is a luxurious haven with handcrafted barn doors, maple floors, and shiplap walls, all designed by a local artisan. Upstairs, a private balcony offers panoramic views of the serene greenbelt, an ideal spot for morning coffee or evening relaxation. Situated on an oversized lot, the outdoor living space is a true oasis. Enjoy an inground pool and built-in hot tub, both controllable via Smart Home technology, along with a fully equipped outdoor kitchen. A nature path winds through the property, creating a peaceful retreat. Experience the ultimate blend of luxury, comfort, and Texas Hill Country living in this thoughtfully designed home.
$535,000
1109 Minerva St Austin, TX 78753
- Type:
- Single Family
- Sq.Ft.:
- 2,978
- Status:
- Active
- Beds:
- 5
- Lot size:
- 0.15 Acres
- Year built:
- 1999
- Baths:
- 3.00
- MLS#:
- 6303104
- Subdivision:
- Harris Ridge Ph 03 Sec 03
ADDITIONAL INFORMATION
Imagine waking up each day in this fully renovated, conveniently located & modern home with NO CARPET, EASY ACCESS TO PALMER, i-35 & THE DOMAIN! Each room is flooded w/ natural light, offers generous space/square footage & designer selections and finishes throughout. The brand new HVAC system, water heater & roof give you the security you've been waiting for! Gather in the large & private backyard equipped w/ a new fence & no backdoor neighbors, making it an amazing space to relax! Family & friends can mingle in the open entertainment spaces downstairs, enjoying each other's company between the inside & outside living spaces or upstairs cuddled up watching a movie in the lofty media/flex space. The layout of this home is a favorite since there are 4 amazing bedrooms upstairs (including an oversized primary suite) & a 5th room downstairs w/ a modern sliding door that help the room function wonderfully as an in home, private office. The high ceilings & layout flow beautifully together & there is NO POPCORN texture on these ceilings! There is something so extraordinary about living in an established community too w/ the gorgeous, shady trees & amenities. Plus, it’s not often that you can find such a lovingly cared for home with a top tier remodel in this area (no 'FLIPPER' finishes here)! You will love the clean, upscale selections chosen, as well as the plethora of upgrades made to the home (ask agent for more details) such as the 2024 HVAC, 2022 roof, water heater, floors, paint, fixtures/fans, renovated bathrooms, etc. Residents love being so close to all of the Captial City amenities nearby such as the tech corridor, the favorite food and pickle-ball courts at The Pitch & shopping at the Domain less than 10 min away. Mix this w/ a quiet neighborhood vibe that this ‘feels like new' home offers & you have the perfect combination. The area is exploding w/ conveniences, is moments away from everything you could ever need or want so reach out to view it in person!
$1,099,000
11105 Bastogne Loop Austin, TX 78739
- Type:
- Single Family
- Sq.Ft.:
- 3,780
- Status:
- Active
- Beds:
- 4
- Lot size:
- 0.28 Acres
- Year built:
- 2007
- Baths:
- 4.00
- MLS#:
- 5832017
- Subdivision:
- Lacrosse Sec 02
ADDITIONAL INFORMATION
Nestled within the prestigious gated community of Lacrosse in Circle C Ranch, this stunning home offers an unparalleled blend of luxury and tranquility. Situated on a private lot backing onto a lush greenbelt, the property exudes an air of exclusivity and natural beauty. Upon entering, guests are greeted by an eye-catching entryway flanked by an elegant formal dining room and a welcoming living space. The heart of the home unfolds towards the rear, where an open-concept living room seamlessly connects with the kitchen and breakfast area, offering serene views of the tranquil backyard. Natural light floods the entire residence, accentuating the gorgeous wood flooring throughout. The gourmet kitchen is a culinary enthusiast's dream, boasting a spacious island with a breakfast bar, exquisite granite countertops, and ample storage. Stainless steel appliances, including a gas range and built-in microwave oven, complete this chef's paradise. Adjacent to the kitchen, a generous walk-in pantry with floor-to-ceiling shelving leads to a dedicated laundry room and office space. Ascending to the second level, a lofted game room provides a central hub for family entertainment. The lavish primary suite offers an oversized retreat with space for a sitting area, office, or wellness nook. Its spa-like ensuite bathroom features a garden tub, double vanity, and walk-in shower. Well-appointed secondary bedrooms showcase thoughtful details such as crown molding and generous closet space. Outdoor living reaches new heights with an oversized back porch overlooking the peaceful backyard and greenbelt beyond. This expansive outdoor area provides endless possibilities for relaxation and recreation. This thoughtfully designed home combines comfort and style in a highly desirable Austin neighborhood.
- Type:
- Single Family
- Sq.Ft.:
- 1,888
- Status:
- Active
- Beds:
- 3
- Lot size:
- 0.14 Acres
- Year built:
- 1985
- Baths:
- 3.00
- MLS#:
- 2134147
- Subdivision:
- North Park Patio Homes Amd
ADDITIONAL INFORMATION
Discover this unforgettable move-in ready two-story patio home nestled in a tucked away, quiet cul-de-sac in desirable Northwest Hills. Spacious, detached unit that lives like a single-family home with private yard and 2 car garage. The soaring ceiling in the family room creates an airy atmosphere, complete with a cozy fireplace and plenty of natural light. The large primary suite on the main level boasts a double vanity, walk-in shower, and walk-in closet. Upstairs, you’ll find two spacious bedrooms, a full bath, and a versatile loft area. The kitchen features elegant granite countertops and a breakfast area that opens to a bonus deck which is ideal for morning coffee or summer BBQs. Nicely updated! See list of recent updates in documents. Step outside to enjoy the shaded deck surrounded by beautiful trees, perfect for relaxing or entertaining. Additional perks include a community pool and an HOA that covers water. The garage is EV ready for your electric or hybrid car. This home is perfect for those seeking comfort and convenience in a sought-after location!
- Type:
- Townhouse
- Sq.Ft.:
- 2,158
- Status:
- Active
- Beds:
- 3
- Lot size:
- 0.08 Acres
- Year built:
- 1978
- Baths:
- 3.00
- MLS#:
- 1783618
- Subdivision:
- Valley At Lost Creek Ph 01
ADDITIONAL INFORMATION
This traditional home with mid-century modern flair is nestled in the Lost Creek neighborhood of Austin, conveniently located near the Westlake Country Club and Barton Creek Greenbelt. Soaring ceilings and abundant natural light welcome you, creating a warm ambiance throughout the home. The spacious living room features hard wood flooring, a cozy fireplace and outdoor access while the island kitchen offers granite counters, abundant cabinetry and a dining area. The main level primary room offers convenience and privacy with an ensuite bathroom featuring a dual vanity as well as outdoor access. Upstairs, a generously sized secondary bedroom provides a private bath. Outside, an expansive pergola covered deck provides the perfect setting for relaxation and outdoor gatherings.

Listings courtesy of ACTRIS MLS as distributed by MLS GRID, based on information submitted to the MLS GRID as of {{last updated}}.. All data is obtained from various sources and may not have been verified by broker or MLS GRID. Supplied Open House Information is subject to change without notice. All information should be independently reviewed and verified for accuracy. Properties may or may not be listed by the office/agent presenting the information. The Digital Millennium Copyright Act of 1998, 17 U.S.C. § 512 (the “DMCA”) provides recourse for copyright owners who believe that material appearing on the Internet infringes their rights under U.S. copyright law. If you believe in good faith that any content or material made available in connection with our website or services infringes your copyright, you (or your agent) may send us a notice requesting that the content or material be removed, or access to it blocked. Notices must be sent in writing by email to [email protected]. The DMCA requires that your notice of alleged copyright infringement include the following information: (1) description of the copyrighted work that is the subject of claimed infringement; (2) description of the alleged infringing content and information sufficient to permit us to locate the content; (3) contact information for you, including your address, telephone number and email address; (4) a statement by you that you have a good faith belief that the content in the manner complained of is not authorized by the copyright owner, or its agent, or by the operation of any law; (5) a statement by you, signed under penalty of perjury, that the information in the notification is accurate and that you have the authority to enforce the copyrights that are claimed to be infringed; and (6) a physical or electronic signature of the copyright owner or a person authorized to act on the copyright owner’s behalf. Failure to include all of the above information may result in the delay of the processing of your complaint.
Austin Real Estate
The median home value in Austin, TX is $425,000. This is lower than the county median home value of $524,300. The national median home value is $338,100. The average price of homes sold in Austin, TX is $425,000. Approximately 41.69% of Austin homes are owned, compared to 51.62% rented, while 6.7% are vacant. Austin real estate listings include condos, townhomes, and single family homes for sale. Commercial properties are also available. If you see a property you’re interested in, contact a Austin real estate agent to arrange a tour today!
Austin, Texas has a population of 944,658. Austin is less family-centric than the surrounding county with 34.63% of the households containing married families with children. The county average for households married with children is 36.42%.
The median household income in Austin, Texas is $78,965. The median household income for the surrounding county is $85,043 compared to the national median of $69,021. The median age of people living in Austin is 33.9 years.
Austin Weather
The average high temperature in July is 95 degrees, with an average low temperature in January of 38.2 degrees. The average rainfall is approximately 34.9 inches per year, with 0.3 inches of snow per year.
