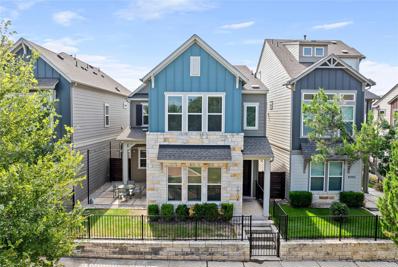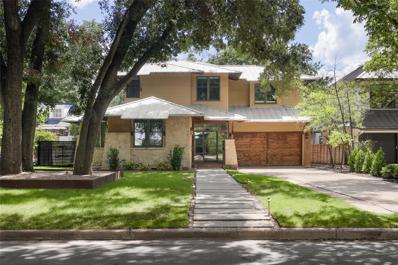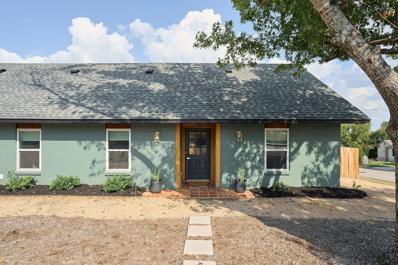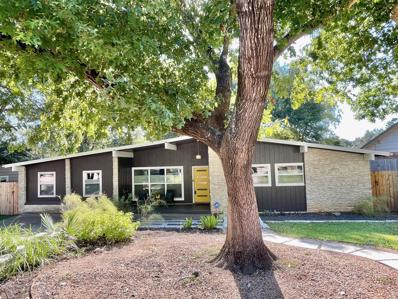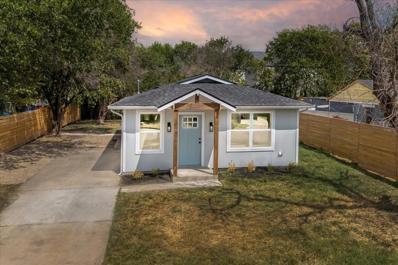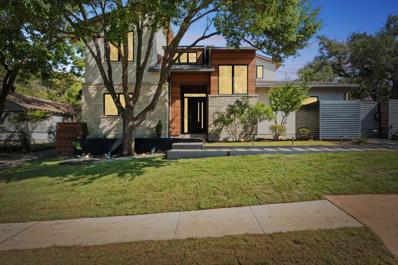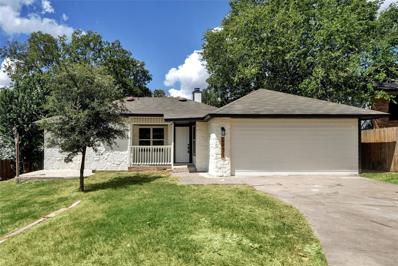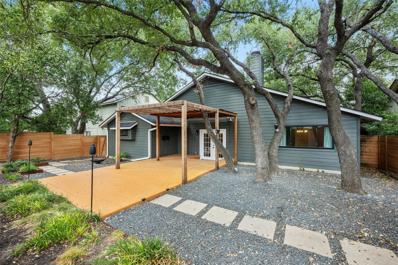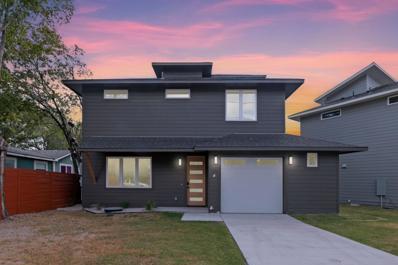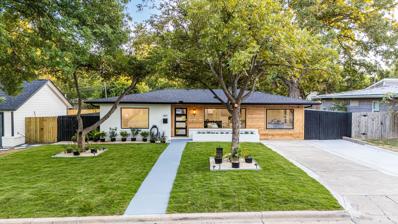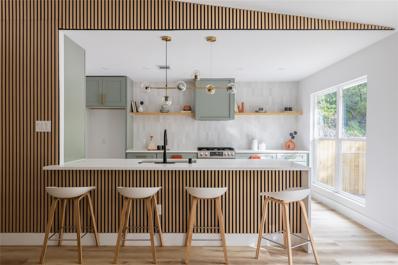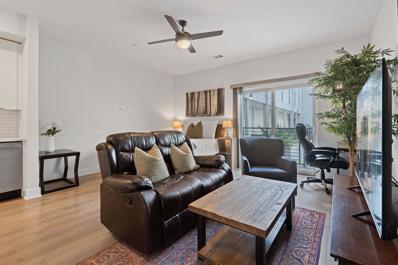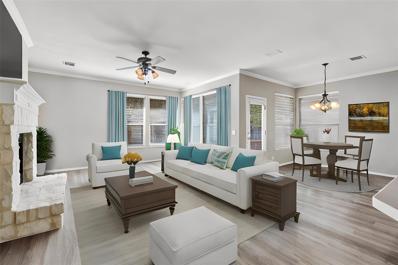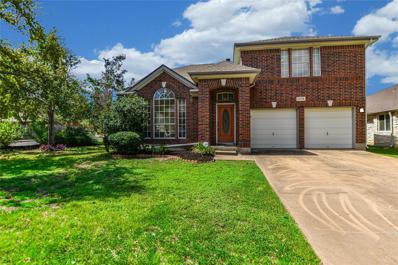Austin TX Homes for Sale
$600,000
10108 Erwin Trl Austin, TX 78717
- Type:
- Condo
- Sq.Ft.:
- 2,364
- Status:
- Active
- Beds:
- 3
- Lot size:
- 0.06 Acres
- Year built:
- 2019
- Baths:
- 3.00
- MLS#:
- 4321674
- Subdivision:
- Presidio Condos
ADDITIONAL INFORMATION
Welcome home to this elegant lock-and-leave condominium nestled in the highly desirable, fully gated Presidio Condos community! It is perfectly appointed with no back neighbors, providing the benefits of low-maintenance living along with the privacy often desired by homeowners. The backyard faces the beautiful park view behind, making this lot a premium specialty within the neighborhood. This condo offers 2,364 sq. ft. of living space, including 3 bedrooms and 2.5 baths. The open-concept layout is perfect for family living and entertaining. The spacious kitchen features sleek quartz countertops, stainless steel appliances, a four-seater island, ample cabinetry, a pantry, and plenty of storage. The main living area has high ceilings, a flood of natural light, gorgeous wood floors, and flows naturally into the kitchen and dining spaces. Off the kitchen is a spacious office with French doors that can easily be converted into a downstairs bedroom or flex space. Upstairs, a second living area is perfect for family gatherings. The primary suite offers a private retreat with large windows, a walk-in closet, and an en-suite bath featuring dual vanities, a garden tub, and a walk-in frameless shower. The private fenced yard is ideal for alfresco dining, grilling, and relaxing. Don’t miss out on this incredible opportunity—schedule a tour today and make this gorgeous property your new home!
$4,495,000
1413 Ethridge Ave Austin, TX 78703
Open House:
Sunday, 11/17 10:00-12:00PM
- Type:
- Single Family
- Sq.Ft.:
- 4,122
- Status:
- Active
- Beds:
- 5
- Lot size:
- 0.33 Acres
- Year built:
- 2006
- Baths:
- 5.00
- MLS#:
- 3640666
- Subdivision:
- Pemberton Heights Sec 8
ADDITIONAL INFORMATION
Welcome to your dream home in the highly-coveted Pemberton Heights neighborhood of Austin, Texas, situated on a premier lot on Ethridge Avenue. This exceptional residence embodies luxurious living with its expansive floor plan, offering multiple spacious living areas and versatile entertainment spaces perfect for hosting grand gatherings or enjoying intimate moments. The kitchen serves as the heart of the home, featuring ample counter space, a large island, and ample storage space. Entertain in the secondary living and dining room, with a full wet bar built for everyone to enjoy. Accompanied by a full office space with shelving and ample natural lighting for the windows in the space. Step outside, off of the main living room to discover a stunning outdoor patio and yard, surrounded by meticulously landscaped gardens, creating a serene oasis ideal for relaxation and recreational activities, surrounding the pool. The property also boasts a beautifully appointed guest house, providing a private retreat for visitors or the perfect space for a home office or studio. Upstairs in the main home you will find all of your bedrooms and full baths, as well as your media room perfect to host maintenance movie events. With generous storage solutions throughout, including built-in cabinetry and a spacious garage, this home ensures that all your belongings are neatly organized and easily accessible. Situated in one of Austin's most coveted communities, you'll enjoy both the tranquility of this charming neighborhood and the convenience of easy access to downtown Austin’s vibrant dining, shopping, and cultural attractions. This meticulously maintained residence offers a perfect blend of elegance and functionality, making it a rare gem in the heart of the city. Schedule your private showing today to experience the unparalleled comfort and sophistication of this remarkable property.
$425,000
12103 Grey Rock Ln Austin, TX 78750
- Type:
- Single Family
- Sq.Ft.:
- 1,480
- Status:
- Active
- Beds:
- 4
- Lot size:
- 0.17 Acres
- Year built:
- 1977
- Baths:
- 2.00
- MLS#:
- 3290719
- Subdivision:
- Gray Rock Vlg/anderson Mill
ADDITIONAL INFORMATION
Great one story house in great location. Just down the street from park & playground. Recent upgrades include new paint, new carpet, new cabinetry in kitchen & primary bathroom. Walking distance to Grisham Middle School and minutes to Westwood High School. Quiet neighborhood - close to shopping and restaurants.
$650,000
6801 Roanoke Dr Austin, TX 78723
- Type:
- Single Family
- Sq.Ft.:
- 2,341
- Status:
- Active
- Beds:
- 4
- Lot size:
- 0.22 Acres
- Year built:
- 1964
- Baths:
- 2.00
- MLS#:
- 9934201
- Subdivision:
- University Hills Sec 02 Ph 05
ADDITIONAL INFORMATION
Welcome to 6801 Roanoke Dr, a stunningly updated University Hills home that is perfect for those who love to entertain. This vibey 4-bedroom, 2-bathroom open-concept home is designed with both style and functionality in mind, offering a seamless blend of modern amenities and intentional details. The heart of the home is the expansive kitchen, a true entertainer's dream. It features an oversized island, all new appliances, and a wine fridge, making it the ideal space for hosting dinner parties or casual gatherings. With two dining spaces and two living areas, you'll have plenty of room to entertain guests in style and comfort. Upstairs, you'll find spacious bedrooms that can be tailored to your needs, whether it's a game room, home theater, or additional lounge area. And for those who love a touch of mystery, discover the secret room hidden within an upstairs closet—a unique feature that adds intrigue and excitement to your home. Every room is equipped with ceiling fans for added comfort, and the large mudroom with charming Saltillo tile adds a touch of character. The home boasts LVT flooring throughout and modern tile in both bathrooms, including a large primary walk-in closet. Step outside to the step-down deck, perfect for al fresco dining or simply relaxing with friends. The backyard is looking for it’s “finishing touch!” Recent upgrades, including a HVAC system, water heater, windows, and roof, ensure a comfortable and energy-efficient living space. Conveniently located near Mueller, neighborhood parks, popular eateries, coffee shops, HEB, and the tollway, this home offers the best of Austin living. Don't miss out on this incredible opportunity to own a piece of University Hills charm, perfect for those who love to entertain. Schedule your showing today and experience the vibrant vibes of this exceptional home!
$940,000
3505 Fleetwood Dr Austin, TX 78704
- Type:
- Single Family
- Sq.Ft.:
- 1,846
- Status:
- Active
- Beds:
- 4
- Lot size:
- 0.19 Acres
- Year built:
- 1964
- Baths:
- 2.00
- MLS#:
- 8278279
- Subdivision:
- Barton Oaks
ADDITIONAL INFORMATION
Excellent opportunity to buy a close-in South Austin home feeding to Zilker, O'Henry, and Austin High! Beautifully renovated 4-bedroom home in a uniquely quiet neighborhood with no through streets, making it safer and lower traffic for pedestrians. Walking distance to SOLA shops and a slew of favorite Austin restaurants and bars including Radio Coffee and Beer, Amy's/Phils, Torchys, Papalote, Matt's El Rancho, Easy Tiger, Broken Spoke, El Naranjo, Kerbey Lane, and all things South Lamar has to offer! Minutes from Barton Creek Mall, Uchi, Barton Springs, Zilker Park, the Barton Creek Greenbelt, and more! Convenient access to the Austin Airport and Downtown. This home is ready for LIVING with a large open living area, beautiful hardwood floors throughout, updated kitchen with quartz countertops, modern appliances, newly remodeled bathrooms, and a garage conversion that could be used for extra living space, a media room, or a home office. An additional studio space with AC / Heater minisplit is located within a stunning backyard setting with a large deck, beautiful terraced yard, and maintenance-friendly artificial turf all fully enclosed with 2023 fencing. The front and backyards have been freshly landscaped, adding to the great outdoor vibe. More storage is provided on the side of the backhouse studio as well as a storage shed by the house. Save on backyard landscape watering with the rainwater cistern. HVAC unit and spray foam insulation recently installed providing cool indoor temps. A full list of updates has been provided in the MLS.
$325,000
6206 Marigold Ter Austin, TX 78741
- Type:
- Single Family
- Sq.Ft.:
- 920
- Status:
- Active
- Beds:
- 3
- Lot size:
- 0.13 Acres
- Year built:
- 1969
- Baths:
- 1.00
- MLS#:
- 6465366
- Subdivision:
- Country Club Gardens Sec 1
ADDITIONAL INFORMATION
Welcome to this newly renovated gem in Austin’s thriving Montopolis neighborhood! This upgraded home has been completely transformed, featuring brand-new wood flooring throughout and a sleek, contemporary design. Step into the bright and airy kitchen, where new stainless steel appliances and modern finishes shine against freshly updated cabinetry and countertops—perfect for hosting and cooking in style. The updated bathrooms bring a touch of rustic charm with sliding barn doors, creating a spa-like feel while maintaining a chic, modern aesthetic. You'll love the seamless flow of the open floor plan, blending style and function for everyday living. Step outside to a large backyard with endless possibilities for outdoor entertaining, gardening, or simply relaxing under the Texas sky. Nestled in Montopolis, you’re minutes from downtown Austin and just a short drive from popular destinations like South Congress, East Austin, and the Riverside district. Enjoy the nearby Lady Bird Lake for paddleboarding, running, or biking along the scenic trails. Shopping, dining, and entertainment options abound, with hotspots like Veracruz All Natural, Jacoby’s Restaurant, and the bustling Austin-Bergstrom International Airport just a few minutes away. This newly renovated home blends modern convenience with unbeatable location not to mention it's grandfathered into a neighborhood with NO HOA's!!! This home will certainly not last considering it's prime locale so don't miss your chance to call it home- schedule your tour today!
- Type:
- Single Family
- Sq.Ft.:
- 2,330
- Status:
- Active
- Beds:
- 4
- Lot size:
- 0.16 Acres
- Year built:
- 1999
- Baths:
- 3.00
- MLS#:
- 2938617
- Subdivision:
- Steiner Ranch Phs 1 Sec 5a
ADDITIONAL INFORMATION
Lovely, cheery one-story filled with natural light and surrounded by mature trees is a true 4 bedroom home nestled on flat lot in highly sought after community of Steiner Ranch! High ceilings, neutral colors, tile floors and walls of windows. Centrally located kitchen boasts granite counters, center island, lots of space/updated cabinetry w/hardware and stainless steel appliances, recessed lighting and breakfast bar. Versatile, open floor plan offers family room plus formal living/flex space (office, game, or other space preference), plus additional dining room. Large primary bedroom with bay window, updated primary bath with travertine shower/floor and frameless door plus large walk-in-closet. Dual access/Jack-and-Jill style secondary bathroom with large closets in secondary bedrooms. Lovely, level, flat landscaped backyard. (Buyer can easily enclose front room for more privacy to create office or other flex space) Exemplary-rated schools. LOW tax rate! Extensive amenities include multiple pools, parks and playgrounds (including one within walking distance near home), ball fields, sports courts (tennis, basketball) and hike and bike trails. Residents also enjoy exclusive Lake Club Pavilion on Lake Austin with day docks, covered area w/picnic tables, bbq grills, and public boat ramp. Live the resort-lifestyle in Steiner Ranch!
$1,474,000
10100 Ullswater Cv Austin, TX 78750
- Type:
- Single Family
- Sq.Ft.:
- 3,965
- Status:
- Active
- Beds:
- 4
- Lot size:
- 0.33 Acres
- Year built:
- 2002
- Baths:
- 4.00
- MLS#:
- 1110475
- Subdivision:
- Spicewood At Bullcreek Sec 3 P
ADDITIONAL INFORMATION
As you enter the quiet cul-de-sac you see right away what a safe place this will be for kiddos to play ball, learn to ride a bike and more. This 1 owner home has been well maintained & greatly updated. NEW vinyl windows were installed in 2018 w/ LOW E GLASS ! This is the best floorplan for an active family as it has 4 bedrms + 4 living area + 3.5 baths & a 3 car detached garage PLUS a POOL w/ HOT TUB + A WATERFALL + A FIRE PIT !! The Primary Bedrm + Game Rm + Bed 2-3 (with bath)- are all on the 1st Floor. The 2d floor offers a Media Rm. + huge Bedrm #4 + a full bath! As you enter this home you find the private Home Ofc on the right and dining room on the left. You continue and the large Family Rm. opens up and enjoys a wall of windows and a great view of the pool w/ hot tub-waterfall & even a fire pit! The kitchen (open to family room) is very large and includes a Butler’s Pantry + a large working island. SS appliances have been updated and the GAS COOKTOP has an outside vent ! The Primary Suite is very private and enjoys a view of the pool plus a door that leads to the covered back porch and the pool. With great schools – a great location to shopping & downtown Austin- this beauty offers all an active family could want.
$409,000
9708 Kendal Dr Austin, TX 78753
- Type:
- Single Family
- Sq.Ft.:
- 1,216
- Status:
- Active
- Beds:
- 3
- Lot size:
- 0.18 Acres
- Year built:
- 1970
- Baths:
- 2.00
- MLS#:
- 5256543
- Subdivision:
- Windsor Hills Sec 01
ADDITIONAL INFORMATION
Discover 9708 Kendal Drive, a beautifully maintained family home in the desirable Austin area. This residence features a bright and open floor plan that seamlessly connects the spacious living area to the modern kitchen, equipped with high-quality appliances and ample counter space for all your culinary needs. The design promotes both comfort and functionality, making it an ideal space for everyday living and entertaining. The home offers three generously sized bedrooms, including a tranquil primary suite with an en-suite bathroom for added privacy. Step outside to a lovely backyard oasis, perfect for outdoor gatherings, gardening, or simply enjoying the Texas sun. Located in a welcoming neighborhood, this property provides easy access to parks, schools, shopping, and dining, ensuring a convenient lifestyle for you and your family. Don’t miss the opportunity to make this charming home your own! Lizeth Rojas 512.436.2855 [email protected]
$3,890,000
809 Bouldin Ave Austin, TX 78704
Open House:
Sunday, 11/17 2:00-4:00PM
- Type:
- Single Family
- Sq.Ft.:
- 4,880
- Status:
- Active
- Beds:
- 6
- Lot size:
- 0.22 Acres
- Year built:
- 2018
- Baths:
- 7.00
- MLS#:
- 5027834
- Subdivision:
- Bouldin Creek
ADDITIONAL INFORMATION
Discover modern elegance in this sophisticated, gated property located in the heart of the Bouldin neighborhood and walking distance to Downtown Austin! The sprawling estate offers two separate residences. The main home is 3800sqft, 4 bedrooms 3.5 baths, with two office spaces and a 2 car garage. The separate Guest house/ADU is 1080sqft, features 2 bedrooms, 2.5 baths, a 2 car garage, a private, fenced yard and currently provides $50K+ per year in rent. Whether you're hosting guests, or enjoying your own private retreat, this home provides flexibility and luxury in equal measure. Inside, the sleek design meets functionality. The kitchen, with its granite countertops, custom cabinetry, and built-in Miele coffee machine, is a chef’s dream. High-end Sub-Zero appliances, including a steam oven, add to the allure, while a nearby wet bar with a crushed ice maker and wine cooler ensures that entertaining is effortless.Main level primary suite offers a spa-inspired bathroom and an adjacent utility room for ultimate convenience. Upstairs, the additional bedrooms, game room, media/flex room and office create a versatile and welcoming space. Outside, the property transforms into a private oasis.The pool, accented with fountains and waterfalls, invites refreshing dips, while the adjacent hot tub offers a relaxing retreat.The turfed yard adds a low-maintenance touch and the fully equipped outdoor kitchen elevates the outdoor living experience making it easy to host year-round. The Guest house/ADU is just on the other side of the pool area and has it's own gated entrance for complete privacy.
$385,000
4900 Brook Crest Rd Austin, TX 78744
- Type:
- Single Family
- Sq.Ft.:
- 1,546
- Status:
- Active
- Beds:
- 4
- Lot size:
- 0.17 Acres
- Year built:
- 1984
- Baths:
- 2.00
- MLS#:
- 6974858
- Subdivision:
- Williamson Creek Sec 01-a
ADDITIONAL INFORMATION
This beautifully remodeled residence boasts gorgeous floors throughout, complemented by designer tile and modern hardware. Enjoy cooking in the bright kitchen, featuring sleek stainless steel appliances that make meal prep a delight. With 4 spacious bedrooms, including one with a striking accent wall, and 2 full bathrooms, there’s plenty of room for everyone. The new water heater ensures peace of mind and efficiency. Step outside to your new deck, perfect for entertaining or relaxing in the shaded backyard—a serene escape in a great location. Nestled on the edge of McKinney Falls State Park, you’ll enjoy nature trails and outdoor activities right at your doorstep. Conveniently located off Stassney Lane, you’ll have easy access to IH 35, Hwy 71, and Hwy 183, making commuting a breeze.
$475,000
11930 Meadowfire Dr Austin, TX 78758
- Type:
- Single Family
- Sq.Ft.:
- 1,769
- Status:
- Active
- Beds:
- 3
- Lot size:
- 0.15 Acres
- Year built:
- 1984
- Baths:
- 2.00
- MLS#:
- 6823917
- Subdivision:
- Gracywoods Sec 08
ADDITIONAL INFORMATION
Welcome to 11930 Meadowfire Drive, a beautifully updated and meticulously maintained home on a quiet, tree-lined Gracywoods street with easy access to just about everything! This home has been non-stop improved — within the past few years alone it was treated to a new hot water heater, new double-paned windows, new hardiplank siding, polished concrete floors, a new HVAC (plus ductwork!), and a brand new roof last year, to say nothing of the architect-designed kitchen and hall bath remodels. The tranquil backyard space is an absolute gem, but if you’re seeking more nature, the 293-acre Walnut Creek Park is mere blocks away, with miles of hike & bike trails, playgrounds and a pool. Venture slightly farther, within three miles from home, and you’re at Q2 Stadium, the Domain, the brewery of your choice, or hopping onto Mopac OR I-35 to get wherever you want to go, fast. Schedule a showing today and experience the best of charming Gracywoods in this fantastic, move-in ready home.
- Type:
- Condo
- Sq.Ft.:
- 851
- Status:
- Active
- Beds:
- 2
- Lot size:
- 0.02 Acres
- Year built:
- 1980
- Baths:
- 1.00
- MLS#:
- 6681679
- Subdivision:
- Courtyard Condo Amd
ADDITIONAL INFORMATION
This condo is perfectly nestled in a picturesque area surrounded by lush trees and vibrant landscaping. This lovely unit offers the ideal blend of tranquility and convenience, making it the perfect retreat. The community also has a great vibe and is only steps away from an array of restaurants, coffee shops, and local businesses on Congress and 1st Street. Located on the 1st floor, it has 2 bedrooms, 1 bathroom, a view of the pool and has been recently updated with new floors, paint, and windows. Experience the perfect blend of comfort, convenience and nature right at your doorstep.
$650,000
2508 Campfield Pkwy Austin, TX 78745
- Type:
- Single Family
- Sq.Ft.:
- 2,068
- Status:
- Active
- Beds:
- 4
- Lot size:
- 0.18 Acres
- Year built:
- 2005
- Baths:
- 3.00
- MLS#:
- 6200547
- Subdivision:
- Grand Oaks Amd
ADDITIONAL INFORMATION
Gorgeous remodel. Not a flip. Spacious, two-story home on an oversized corner lot. Open floor plan with large windows and lots of natural light. New scratch resistant wood grain tile throughout the home. Renovated kitchen with quartz countertops and island. Stainless steel appliances with gas cooking. Reverse osmosis filtration at kitchen sink. New stylish fixtures throughout. 4 bedrooms all upstairs with stunning primary suite. Primary bath will wow you with soaking tub and picture perfect vanity. A stand-out feature: the gorgeous greenbelt backdrop. New screened porch for bug free entertaining. New HVAC. The 300-home Grand Oaks neighborhood is a green building community boasting energy-efficiency, a beautifully designed park one block away, 1.6 miles of trails, an abundance of green space, 100+ year-old trees, and an inviting pavilion and playscape. Close proximity to shopping, hospitals, movie theater, markets and eateries including Wheatsville Co-Op, Central Market, and Whole Foods. The city’s top Montessori schools are minutes away.
- Type:
- Single Family
- Sq.Ft.:
- 1,697
- Status:
- Active
- Beds:
- 3
- Lot size:
- 0.25 Acres
- Year built:
- 2024
- Baths:
- 3.00
- MLS#:
- 9756678
- Subdivision:
- Chernosky No 15
ADDITIONAL INFORMATION
Welcome to 1211 Vargas Rd, Austin, TX 78741—a newly constructed home offering modern living at its finest! As you step inside, you’re immediately greeted by high ceilings that make the space feel even more expansive, combined with recessed lighting that creates a warm and inviting ambiance throughout. The open floor plan flows effortlessly, perfect for both relaxing and entertaining guests. The kitchen is a chef’s dream, outfitted with stunning quartz countertops and modern finishes that elevate both the look and functionality of the space. With ample cabinetry and high-end appliances, it’s ready to meet all your cooking needs. Each of the three bedrooms is designed for maximum comfort, with the master suite offering a peaceful retreat featuring a beautifully finished en-suite bathroom. The additional bedrooms are perfect for family, guests, or a home office, while the 2.5 baths ensure there’s always room for everyone. Located in the vibrant East Austin area, you’ll enjoy easy access to the city’s best dining, shopping, and entertainment. This house is more than just a home—it’s your next step toward modern, comfortable living. Don’t miss your chance to own this stunning property!
- Type:
- Single Family
- Sq.Ft.:
- 2,506
- Status:
- Active
- Beds:
- 4
- Lot size:
- 0.14 Acres
- Year built:
- 2000
- Baths:
- 3.00
- MLS#:
- 8025654
- Subdivision:
- Steiner Ranch Ph 02 Sec 04c
ADDITIONAL INFORMATION
Motivated Seller! Best price per sqft in area. Great opportunity for Texas/Austin real estate investors or buyers seeking a great neighborhood w/lots of amenities and wonderful schools. 4BR/2.5BA with private greenbelt access in the highly sought after Steiner Ranch community. This home features spacious living areas that are perfect for entertaining, modern amenities, & a peaceful setting, ideal for families & nature enthusiasts. Highly acclaimed schools & huge open floor plan. Main bedroom includes a separate shower & garden tub with a large walk in closet No back neighbors & easy trail access.
$774,990
1401 Hillcrest Dr Austin, TX 78723
- Type:
- Single Family
- Sq.Ft.:
- 1,942
- Status:
- Active
- Beds:
- 4
- Lot size:
- 0.19 Acres
- Year built:
- 1955
- Baths:
- 2.00
- MLS#:
- 3352178
- Subdivision:
- Meadowbrook Sec 01
ADDITIONAL INFORMATION
Call listing agent to ask about offered 2-1 rate buydown (interest rate in the 4's). HUGE savings! Step into this stunningly renovated 1955 gem, where modern elegance seamlessly integrates with classic charm. This home has been transformed with designer-picked finishes that elevate every corner, creating a cohesive transitional aesthetic that feels both inviting and sophisticated. The open layout connects a beautifully redesigned galley-style kitchen to the cozy living room. The kitchen showcases sleek cabinetry, elegant quartz countertops, and top-of-the-line appliances, making it a perfect hub for cooking and entertaining. Flowing effortlessly from the kitchen, the inviting living room radiates warmth and style, while the expansive family room offers endless possibilities. Adjacent to the living room, a versatile secondary space provides flexibility as a guest room, home office, or creative studio—tailoring the space to your lifestyle. With four generously sized bedrooms designed for comfort and tranquility, you'll find a serene retreat in every corner. Large windows bathe the interiors in natural light! Step outside to your backyard oasis, complete with string lights and misters for a resort-like feel perfect for entertaining and relaxation. This outdoor space is ideal for summer gatherings or quiet evenings, providing a seamless extension of your living area. Situated in a prime location, you’ll enjoy easy access to I-35, 183, and Airport Blvd. A quick 15-20 minute commute to Austin Bergstrom Airport, just 10 minutes to UT and downtown Austin, and mere minutes from the vibrant Mueller area make this location ideal for convenience and lifestyle. This is a unique opportunity to own a beautifully renovated home that balances modern design with everyday functionality. Enjoy new updates, including a water heater, HVAC, and roof, while making this space your own and embracing a lifestyle that blends comfort with convenience.
$565,000
6219 Hillston Dr Austin, TX 78745
Open House:
Sunday, 11/17 12:00-2:00PM
- Type:
- Single Family
- Sq.Ft.:
- 1,296
- Status:
- Active
- Beds:
- 3
- Lot size:
- 0.15 Acres
- Year built:
- 1971
- Baths:
- 2.00
- MLS#:
- 2851090
- Subdivision:
- Village Sec 03
ADDITIONAL INFORMATION
Fantastic mid century modern restoration in Garrison Park :: The home features a beautiful kitchen design w/ custom millworks, earthy green cabinets, Sleek quartz countertops w/ extended peninsula, white oak floating shelves and vertical stack backsplash :: Cozy living + dining areas w/ stucco fireplace :: Open and bright concept w/ vaulted ceiling :: Spacious primary bedroom w/ private bath ensuite and walk-in closet :: Systems updates include new roof, HVAC, water heater and windows :: Close to Garrison Park, Jo's and Radio Coffee, South Lamar, HEB and Home Depot
- Type:
- Single Family
- Sq.Ft.:
- 1,687
- Status:
- Active
- Beds:
- 3
- Year built:
- 2020
- Baths:
- 3.00
- MLS#:
- 1369817
- Subdivision:
- Twin Oak Lofts
ADDITIONAL INFORMATION
Experience modern living at its finest in this stunning 3-story loft located in East Austin’s vibrant MLK hub. With an unbeatable walkability score, you’ll have easy access to all the local hotspots, dining, and entertainment the area has to offer. The top floor master suite is a true retreat, featuring a private deck with breathtaking views of downtown Austin, a spacious walk-in closet, and an oversized walk-in shower paired with a luxurious soaking tub for ultimate relaxation. The first floor boasts an open floor plan, enhanced by soaring vaulted ceilings and expansive windows that flood the space with natural light. The sleek kitchen is a chef’s dream, complete with a center island, farmhouse sink, stainless steel appliances, and plenty of cabinet storage. On the second floor, you’ll find a versatile media/flex space or home office, along with a secondary bedroom featuring its own balcony with a gorgeous view and a full bathroom. The loft area can easily be enclosed to create a third bedroom, adding flexibility to the layout to suit your needs. This modern masterpiece is the perfect combination of style, comfort, and convenience, set in one of East Austin’s most desirable neighborhoods!
- Type:
- Condo
- Sq.Ft.:
- 527
- Status:
- Active
- Beds:
- n/a
- Lot size:
- 0.13 Acres
- Year built:
- 2021
- Baths:
- 1.00
- MLS#:
- 6984946
- Subdivision:
- Axiom East Condominiums
ADDITIONAL INFORMATION
Take advantage of this super-easy lifestyle! This studio condo has convenient access to the shared common center courtyard. A first-floor condo, you will be drawn to the incredible contemporary, clean finishes. Beautiful hardwood floors flow throughout the main living spaces with high ceilings, and recessed lighting – all creating an open, light, & bright ambience. The chic kitchen is appointed with all that you will need - stainless-steel appliances, microwave, stark white quartz counters, subway tile backsplash, & oversized bright, flush cabinet storage. The living room is the heart of the home featuring ample space to place all your furnishings - & access to a private, gated patio! You will have plenty of space for the living area, an office, and bedtime areas. Just outside through the modern wrought iron gate, you will find private access to the communal courtyard fully of cozy outdoor furniture – an extraordinary place to meet neighbors or use with your guests. You will love the phenomenal downtown views from the communal rooftop space – outdoor lounging & TV area. One reserved garage space is included & key card access to the building giving you added security. In the heart of Downtown & walking distance to East 6th street! Get ready to take in all that Austin has to offer while residing in the prime location & walking distance to everything you need - coffee shops, dining, spas, shopping, & more. The HOA includes common area maintenance, trash/recycling, cable, & internet for the amenity area.
- Type:
- Single Family
- Sq.Ft.:
- 1,796
- Status:
- Active
- Beds:
- 3
- Lot size:
- 0.22 Acres
- Year built:
- 2019
- Baths:
- 3.00
- MLS#:
- 4161005
- Subdivision:
- Honey Creek
ADDITIONAL INFORMATION
Welcome to 208 Honey Creek Court, a true lock and leave where modern comfort meets elegant luxury in a peaceful setting. This lovely home offers 1,796 square feet of living space with three bedrooms and 2.5 bathrooms, perfect for your next chapter. Step inside and you'll immediately notice the rich hardwood floors and exposed ceiling beams that add a cozy, welcoming vibe. The open floor plan seamlessly connects the living spaces, making it easy to entertain or just hang out. The gourmet kitchen is a real highlight, featuring quartz countertops, stainless steel appliances, and plenty of storage for all your cooking adventures. The primary suite is your personal sanctuary, complete with a spacious bedroom and an ensuite bathroom that boasts a dual vanity. It's the perfect spot to relax and unwind after a busy day. One of the best features of this home is its location at the edge of a serene greenbelt. The covered back patio offers a private spot to enjoy your morning coffee or relax in the evening. With a generous lot, there's plenty of outdoor space for whatever you have in mind. This unique home combines modern amenities with a serene setting. A full-length driveway and direct access to the backyard, which are standout features that set this apart from other homes in the community. Don't miss out on the opportunity to make 208 Honey Creek Court, Unit 29, your new address! Schedule your viewing today and experience the charm and convenience of this exceptional property. The HOA maintains exterior landscaping and maintenance. Backyard can be fenced with HOA approval. Lot size per TCAD - buyer to verify.
$939,000
2309 Village Cir Austin, TX 78745
- Type:
- Single Family
- Sq.Ft.:
- 1,822
- Status:
- Active
- Beds:
- 3
- Lot size:
- 0.22 Acres
- Year built:
- 1970
- Baths:
- 2.00
- MLS#:
- 4034690
- Subdivision:
- Fairmont Park Sec 02
ADDITIONAL INFORMATION
Situated on a large, flat, cul-de-sac lot and located within arms reach of multiple 1st world amenities (Central Market, Radio Coffee and Beer, Easy Tiger, all things South Lamar), this lovely South Austin 3 bed/2 bath has been given a thoughtful modern update at every turn. With new white oak flooring, modern fixtures, vaulted ceilings, and new windows and doors throughout, there is reason to be inspired in every room! A gracious chef's kitchen that overflows with natural light. With plentiful custom cabinetry, stone countertops, stainless appliances, and an eat in breakfast nook with open shelving. A modern dining room with a Brendan Ravenhill pendant leads to an open living room with tall ceilings and open communication with the kitchen . Sliding doors that spill onto a large covered patio overlooking a flat and open backyard oasis ideal for year round enjoyment. A master suite with dual vanities, walk in shower, and a closet the size of a 4th bedroom! Two additional bedrooms, a guest bath, and large laundry room all arranged along a gracious hallway complete the bedroom wing of the house. The list of updates that you can't see include spray foam insulation, new roof, new hvac, new drywall with a level 5 finish, new plumbing and electrical throughout and a sprinkler system in the backyard.
$1,595,000
2605 Deerfoot Trl Austin, TX 78704
- Type:
- Single Family
- Sq.Ft.:
- 2,047
- Status:
- Active
- Beds:
- 3
- Lot size:
- 0.46 Acres
- Year built:
- 1972
- Baths:
- 2.00
- MLS#:
- 1035958
- Subdivision:
- Barton Terrace Sec 05
ADDITIONAL INFORMATION
Nestled on nearly half an acre of land, this exceptional property overlooks the Barton Creek greenbelt in the highly sought-after Barton Hills neighborhood. The thoughtfully designed home takes full advantage of the greenbelt views with large windows and a screened porch, imparting a treehouse-like feel. Additional windows and multiple skylights bathe the home with an abundance of natural light. The large living space is open and airy and leads to the dining and outdoor spaces, perfect for dining al fresco or entertaining friends. The rear terraced brick and stone patios and hot tub, under a canopy of trees, provide a peaceful setting for relaxing and enjoying unparalleled privacy near the heart of the city. Inside you will find a well-appointed chef's kitchen which adjoins the living spaces. The primary suite & secondary bedrooms are separated by the living space, providing privacy for visiting guests. Other features of the primary suite are a large walk-in closet, ensuite bathroom and a door leading onto the covered screen porch, a great spot for your morning coffee! The primary is also located next to the oversized garage, offering expansion possibilities. Ideally situated just 3 miles from downtown & 12 miles from ABIA, Barton Hills is surrounded by greenbelt trails and is home to an award-winning elementary school. Located on a tranquil street, the residence is a mere 15 min stroll to Barton Springs, Zilker Park & Lady Bird Lake, with easy access to dining and shopping on South Lamar & South Congress.This property's unique combination of greenbelt positioning and .46 acre lot size is a rare find. 2605 Deerfoot Trail is a beautifully constructed and inviting home, meticulously cared for and renovated by its owners. See MLS Docs for a list of improvements. Plans for a 2nd story primary suite available. Schedule your private appointment and discover the extraordinary allure of this property.
Open House:
Sunday, 11/17 11:00-1:00PM
- Type:
- Single Family
- Sq.Ft.:
- 2,325
- Status:
- Active
- Beds:
- 4
- Lot size:
- 0.18 Acres
- Year built:
- 1998
- Baths:
- 2.00
- MLS#:
- 7629359
- Subdivision:
- Village Park 3 At Travis Count
ADDITIONAL INFORMATION
***Come check out the TOTAL HOME & GARAGE PAINT MAKEOVER (10/21/24), brilliantly complementing the NEW LUXURY VINYL PLANK in the main areas and CARPET in the bedrooms (9/24)!!! This spacious, 1-story, 4-bedroom home boasts a bright, open layout, featuring a kitchen with a plethora of storage and a massive island that opens into the main living and casual dining areas. Offering two generous living rooms, two dining spaces, and an expansive primary suite with dual walk-in closets, the home also features a versatile fourth room that can serve as a bedroom, office, or flex space. Head outside to enjoy the lush backyard, perfect for entertaining on the oversized deck. Within walking distance to the amenity center and just minutes from Regents School, St. Andrew’s School, Downtown Austin, and the scenic Barton Creek Greenbelt, this home provides an optimal blend of comfort, style, and unbeatable location—perfect for those seeking the best of South Austin living. Don't miss the chance to call this beautiful property in TRAVIS COUNTRY your new home!
$474,900
12708 Red Deer Pass Austin, TX 78729
- Type:
- Single Family
- Sq.Ft.:
- 2,296
- Status:
- Active
- Beds:
- 3
- Lot size:
- 0.25 Acres
- Year built:
- 1992
- Baths:
- 3.00
- MLS#:
- 7593409
- Subdivision:
- Hunters Chase Sec 05 Amd
ADDITIONAL INFORMATION
LOCATION LOCATION! Gorgeous executive home located on a quiet tree lined street on a corner lot. Just five minutes to APPLE HEADQUARTERS. 3 Bedroom 2 1/2 bath with over 2200 square feet of living space. Upon arrival you will appreciate the stately red brick home surrounded by mature trees. Cathedral ceilings in the living area are accentuated by high arched windows that bring in plenty of ambient light. Enjoy a glass doored study/den/ office. The vaulted ceilings carry into the large island kitchen with plenty of rich cabinetry. Ceramic tiles carry throughout the living, dining and kitchen. The spacious family room features built in shelving and a cozy fireplace. The private master bedroom is tucked away at the back of the home. The master features a large walk in closet, dual vanities and a separate shower/garden tub combo. Proceeding upstairs you will find a large game room/recreation area perfect for pool table, media center or a home gym. Plus Two large bedrooms with walk in closets are separated by a full bath. The back yard is a lush oasis - private and inviting. Located in the highly rated RRISD and close to shopping, restaurants, HEB, and the Domain. LOW 1.85 TAX RATE. Hurry - this one will not last!

Listings courtesy of ACTRIS MLS as distributed by MLS GRID, based on information submitted to the MLS GRID as of {{last updated}}.. All data is obtained from various sources and may not have been verified by broker or MLS GRID. Supplied Open House Information is subject to change without notice. All information should be independently reviewed and verified for accuracy. Properties may or may not be listed by the office/agent presenting the information. The Digital Millennium Copyright Act of 1998, 17 U.S.C. § 512 (the “DMCA”) provides recourse for copyright owners who believe that material appearing on the Internet infringes their rights under U.S. copyright law. If you believe in good faith that any content or material made available in connection with our website or services infringes your copyright, you (or your agent) may send us a notice requesting that the content or material be removed, or access to it blocked. Notices must be sent in writing by email to [email protected]. The DMCA requires that your notice of alleged copyright infringement include the following information: (1) description of the copyrighted work that is the subject of claimed infringement; (2) description of the alleged infringing content and information sufficient to permit us to locate the content; (3) contact information for you, including your address, telephone number and email address; (4) a statement by you that you have a good faith belief that the content in the manner complained of is not authorized by the copyright owner, or its agent, or by the operation of any law; (5) a statement by you, signed under penalty of perjury, that the information in the notification is accurate and that you have the authority to enforce the copyrights that are claimed to be infringed; and (6) a physical or electronic signature of the copyright owner or a person authorized to act on the copyright owner’s behalf. Failure to include all of the above information may result in the delay of the processing of your complaint.
Austin Real Estate
The median home value in Austin, TX is $425,000. This is lower than the county median home value of $524,300. The national median home value is $338,100. The average price of homes sold in Austin, TX is $425,000. Approximately 41.69% of Austin homes are owned, compared to 51.62% rented, while 6.7% are vacant. Austin real estate listings include condos, townhomes, and single family homes for sale. Commercial properties are also available. If you see a property you’re interested in, contact a Austin real estate agent to arrange a tour today!
Austin, Texas has a population of 944,658. Austin is less family-centric than the surrounding county with 34.63% of the households containing married families with children. The county average for households married with children is 36.42%.
The median household income in Austin, Texas is $78,965. The median household income for the surrounding county is $85,043 compared to the national median of $69,021. The median age of people living in Austin is 33.9 years.
Austin Weather
The average high temperature in July is 95 degrees, with an average low temperature in January of 38.2 degrees. The average rainfall is approximately 34.9 inches per year, with 0.3 inches of snow per year.
