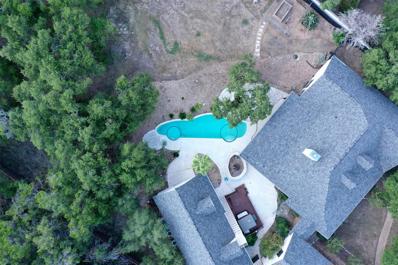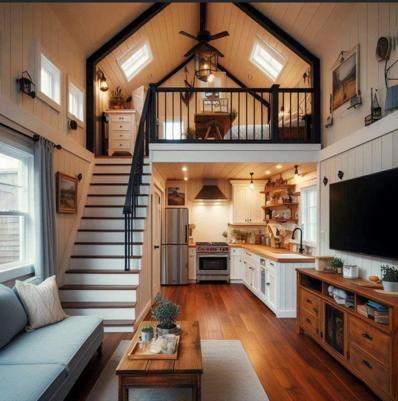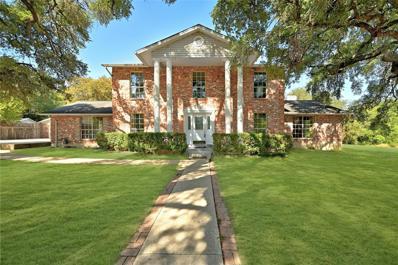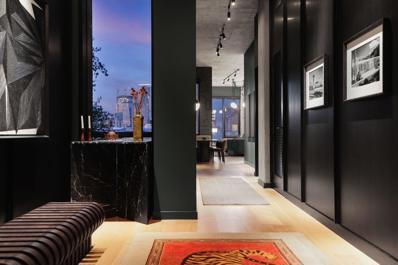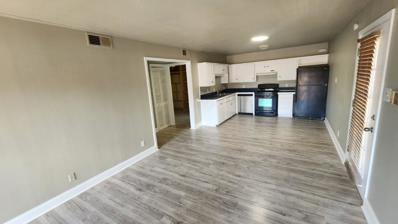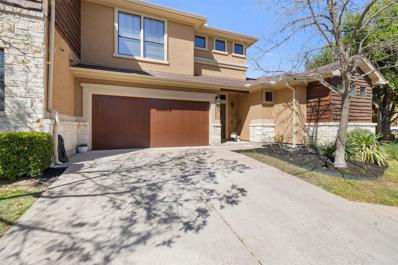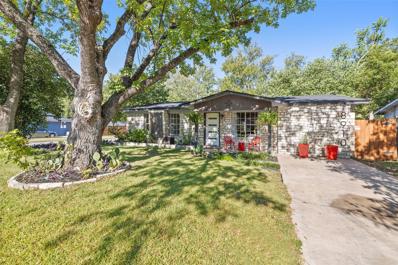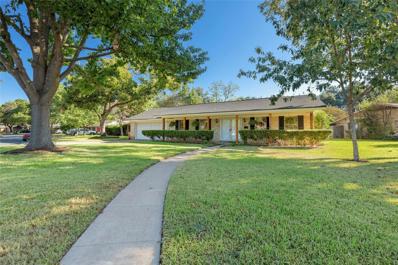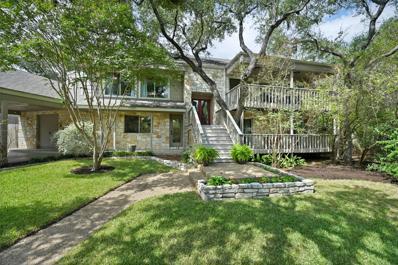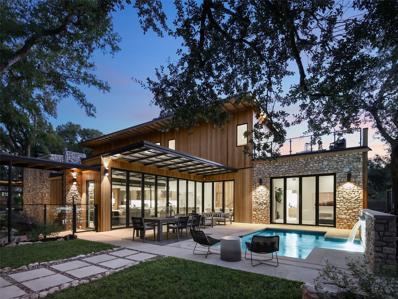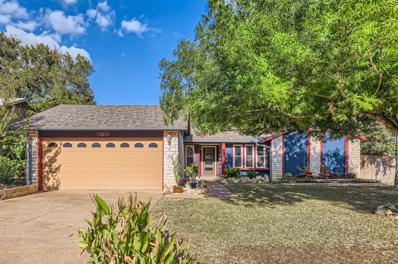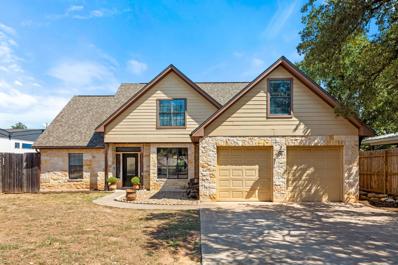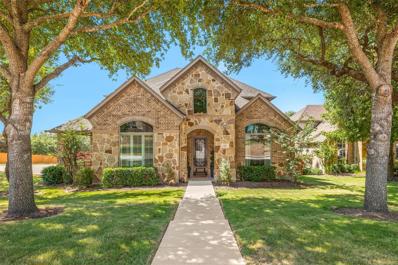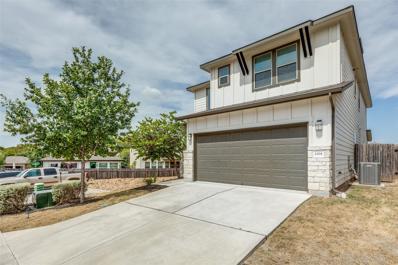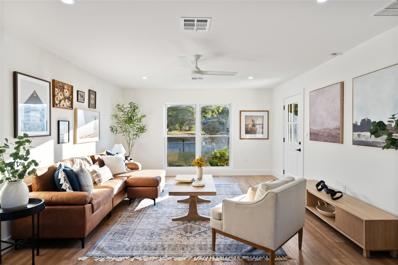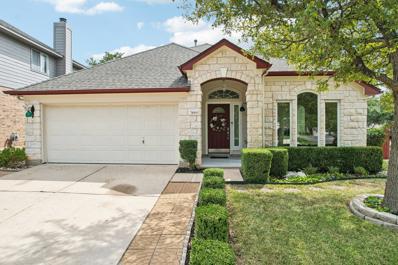Austin TX Homes for Sale
$1,399,999
8417 La Plata Loop Austin, TX 78737
- Type:
- Single Family
- Sq.Ft.:
- 4,884
- Status:
- Active
- Beds:
- 6
- Lot size:
- 1.51 Acres
- Year built:
- 1991
- Baths:
- 5.00
- MLS#:
- 8318401
- Subdivision:
- Lewis Mountain Ranch Ph 01
ADDITIONAL INFORMATION
Discover a Unique Oasis of Luxury! Three distinct dwellings, each crafted for space, privacy, and endless enjoyment. Relax in the hot tub or cool off in the Corvette-shaped pool, perfect for entertaining friends and family—an absolute showstopper! Main Home: 3,099 sq ft of elegant living space. 2nd Dwelling/Garage Apartment (ON SEPARATE METER): 3,641 sq ft total, featuring a party pool room, 6-car garage, and a 1,317 sq ft apartment above the garage and pool room. Third Dwelling: 1,728 sq ft total, with a 3-car garage, an upstairs room with a window unit, and 468 sq ft of living space. Includes an unfinished area ready for remodeling. This property also boasts a 9-car garage (with 6-car and 3-car bays) and the iconic Corvette-shaped pool and hot tub. Experience the perfect blend of comfort, elegance, and privacy!
$459,900
10820 Fulton Ave Austin, TX 78754
- Type:
- Single Family
- Sq.Ft.:
- 1,857
- Status:
- Active
- Beds:
- 4
- Lot size:
- 0.16 Acres
- Year built:
- 2022
- Baths:
- 2.00
- MLS#:
- 8115512
- Subdivision:
- Pioneer Hill Sec 6
ADDITIONAL INFORMATION
DR Horton’s Reagan II Modern One Story in Pioneer Hill merging style and location with a great price! Solar powered helping to make it even more affordable to maintain…and upgraded with a custom electric shaded Pergola covered Outdoor Kitchen and Living Space for those that love to entertain…the home you’ve been waiting for! This home is an excellent use of 1,858 sqft boasting: 4 bedrooms, 2 full baths, an oversized primary bedroom and en-suite bathroom with 2 walk-in closets, and an open kitchen-living-dining room layout flooded with light by 2 large picture windows. The interior decor is welcoming and bright with the white-washed luxury vinyl floors flowing from front to back, alabaster white walls accented with light everyday gray trim, flush mount LED lights throughout, large vinyl windows in every room, and glass accented exterior doors letting light in throughout the home. The exterior curb appeal draws you in with its dramatic angled roof lines, gray and blue board & batten hardi-board siding accented by light brick in-lays, and modern style garage door with horizontal glass inserts. All of this on a deep lot offering a large backyard ready for a playscape, pool, and many other outdoor features your heart desires. Hop up to Braker Ln and head west to the Domain for dining and shopping, or Austin FC’s Q2 stadium for a game. Pop out to IH 35 for a quick trip into town for a UT game, relax at the Barton Creek pool & Zilker park, or enjoy Austin’s music scene & night life. Use Desseau Rd to quickly head South to 183 for a quick trip to the airport and flight out of town. Or, stay in town and hang with neighbors at the front of the community in the swimming pool with splash pad, on the playground, in the clubhouse, or on the basketball court. This location will help you save time getting to work too. With easy access to Desseau Rd, Braker Ln, Parmer Ln, IH-35, Hwy 183, and Hwy 290…most major employers are quick and short commute away!
$575,000
2006 Alamo St Austin, TX 78722
- Type:
- Single Family
- Sq.Ft.:
- 848
- Status:
- Active
- Beds:
- 2
- Lot size:
- 0.14 Acres
- Year built:
- 1930
- Baths:
- 1.00
- MLS#:
- 6525235
- Subdivision:
- Johns C R
ADDITIONAL INFORMATION
Amazing Opportunity to build multiple properties in an incredible walkable area of town. While you can build 3 units on this lot per the H.O.M.E initiative which was passed earlier this year, I feel 2 units at 1,500 sqft each would be ideal for this area. 3,394sqft is allowable. Build a 3-story property with the 4th being a rooftop deck.
$1,500,000
2412 Jones Rd Austin, TX 78745
- Type:
- Single Family
- Sq.Ft.:
- 3,280
- Status:
- Active
- Beds:
- 4
- Lot size:
- 2.76 Acres
- Year built:
- 1981
- Baths:
- 3.00
- MLS#:
- 4973853
- Subdivision:
- Lawrence Estates
ADDITIONAL INFORMATION
Nestled on over 2.75 acres in serene Sunset Valley, this charming 4-bedroom, 3-bath home offers a perfect blend of tranquility and accessibility with close proximity to downtown Austin. The beautifully remodeled kitchen and bathrooms showcase modern finishes, while the vaulted ceilings in the spacious living room create an inviting atmosphere. The primary bath has outstanding features such as a huge walk in closet, a walk-in shower and a soaking tub. Surrounded by wildlife, lush green space, and water features, this property is an ideal retreat for nature lovers. This home is completed with its own private patio in the backyard—perfect for relaxing or entertaining. Experience peaceful living with easy access to all that the city has to offer—this property is truly a rare gem! Take a tour today!
$2,495,000
110 Academy Dr Unit 41 Austin, TX 78704
- Type:
- Condo
- Sq.Ft.:
- 1,891
- Status:
- Active
- Beds:
- 2
- Lot size:
- 0.04 Acres
- Year built:
- 2019
- Baths:
- 2.00
- MLS#:
- 3214438
- Subdivision:
- Saint Cecilia Residences
ADDITIONAL INFORMATION
Discover unparalleled luxury at St. Cecilia Residences, masterfully designed by Cravotta Interiors. This exclusive collection of seven homes, nestled among Austin's historic 150-year-old live oaks, offers sophisticated urban living at its finest. Step into this exquisite 2-bedroom, 2-bathroom sanctuary where timeless elegance meets modern convenience. Sun-drenched living spaces showcase bespoke details, creating an atmosphere of refined comfort. The gourmet kitchen features top-tier Miele appliances, including a professional 6-burner stove. Hand-painted wallpaper adds artistic flair, while honed marble countertops provide a luxurious backdrop for culinary creations. Retreat to the lavish master suite, complete with automated shades. The ensuite bathroom boasts a Savant system TV panel and a deep soaking tub, creating a spa-like haven. Premium amenities include a private elevator entry, laundry room, and dedicated office area with custom carpeting. Two parking spaces in Music Row ensure easy access. Furnished sale options are available for turnkey living. Your private balcony presents breathtaking downtown views, connecting you to Austin's vibrant energy. Steps away, find Hotel Magdalena and Summer House EQ, offering full access to hotel amenities such as concierge services and room service. St. Cecilia Residences combines an unbeatable location with exceptional craftsmanship and luxurious amenities. Experience the pinnacle of Austin living – schedule your private tour today and embrace a lifestyle of unparalleled elegance and comfort. Whether entertaining guests, preparing gourmet meals, or unwinding on your balcony, every moment here is infused with luxury. This is more than just a home; it's a statement of discerning taste and a gateway to the best of Austin living. Don't miss this rare opportunity to make one of Austin's most exclusive addresses your own. Your dream of urban elegance awaits at St. Cecilia Residences.
- Type:
- Condo
- Sq.Ft.:
- 764
- Status:
- Active
- Beds:
- 2
- Year built:
- 1968
- Baths:
- 1.00
- MLS#:
- 3077782
- Subdivision:
- Sunnyvale Villas A Condominiums
ADDITIONAL INFORMATION
Fully updated kitchen, with brand new laminate wood flooring. Great balcony, Great location, close to DT Austin, schools and many wonderful restaurants. Black and stainless steel appliances. Great condo Great price Community pool and many locations for laundry
- Type:
- Condo
- Sq.Ft.:
- 1,848
- Status:
- Active
- Beds:
- 3
- Lot size:
- 0.21 Acres
- Year built:
- 2006
- Baths:
- 3.00
- MLS#:
- 2741973
- Subdivision:
- Gardens At Covered Bridge Condo
ADDITIONAL INFORMATION
Discover a rare find and the perfect blend of comfort, space, and convenience in this 1,848 sq ft condo, nestled in the serene gated community of the Gardens at Covered Bridge. This property stands out as an exceptional value in a market where size and comfort at this price point are hard to come by, especially so close to the city. Located a mere 15 minutes from downtown Austin and 5 minutes from the Hill Country Galleria, life here means you’re never far from where you need to be. Step out for a bite at Shore Raw Bar, just a walk away. This townhome-style property boasts three bedrooms and 2.5 bathrooms, with an open floor plan that bathes every room in natural light. The spacious primary bedroom features two walk-in closets, a large bath with a walk-in shower, dual vanities, and a soaking tub, promising a private oasis of relaxation. The main living area, complete with a cozy fireplace, dining space, and breakfast bar, is framed by abundant cabinetry, offering warmth and functionality. On the upper level, two additional bedrooms and a full bathroom ensure there’s plenty of space for everyone. Outside, the private yard with a large patio offers a tranquil retreat, and the convenience of a two-car attached garage plus driveway space for two more vehicles adds to the home’s appeal. Recent upgrades include brand-new carpeting throughout, enhancing the home’s fresh and welcoming vibe. Residents of the Gardens at Covered Bridge enjoy access to community amenities such as a pool, sports court, and two dog parks. Front yard maintenance, irrigation, + trash pick up are also included to enrich your living experience. Embrace a lifestyle where convenience meets comfort in this well-appointed condo, your gateway to the best of both urban and natural attractions.
$449,500
8910 Slayton Dr Austin, TX 78753
- Type:
- Single Family
- Sq.Ft.:
- 1,260
- Status:
- Active
- Beds:
- 4
- Lot size:
- 0.17 Acres
- Year built:
- 1964
- Baths:
- 2.00
- MLS#:
- 2513157
- Subdivision:
- North Lamar Park Sec 02
ADDITIONAL INFORMATION
Tucked into a peaceful neighborhood, on a quiet street, with a spacious corner lot, 8910 Slayton Dr offers a perfect blend of charm, comfort, and space. The moment you step inside, you're greeted by the high ceilings and an abundance of natural light that fills every corner, creating an airy and welcoming space. This home has been lovingly cared for, and you can feel it as you walk through. From the bright windows to the spacious living area and open kitchen, it’s clear this home has been the backdrop for countless memories. Imagine cozy fall evenings with your backyard bonfire or hosting summer gatherings in the private and expansive backyard oasis, featuring an in-ground pool and hot tub! This location places you just moments away from the best Austin has to offer. Nearby favorites include Ramen Tatsu-ya, amazing taco trucks, The Domain, Q2 Stadium, and HEB just around the corner. As you explore this home, you’ll feel the love that has gone into it. It's easy to see that this one's not like all the others. Whether it’s poolside weekends with friends or quiet mornings with a cup of coffee on the back deck, 8910 Slayton Dr is more than just a house – it's your place!
$775,000
3004 Mc Elroy Dr Austin, TX 78757
- Type:
- Single Family
- Sq.Ft.:
- 1,868
- Status:
- Active
- Beds:
- 4
- Lot size:
- 0.23 Acres
- Year built:
- 1966
- Baths:
- 2.00
- MLS#:
- 2016158
- Subdivision:
- Allandale Park Sec 9
ADDITIONAL INFORMATION
Spacious, well-maintained ONE STORY home in the heart of coveted Allandale. Wonderfully landscaped corner lot - OVER 10,000 SQFT - with towering mature oak trees, stunning curb appeal, sprinkler system, covered breezy front porch, & fenced back yard featuring a patio off the living/dining area. The open living room features cathedral ceilings, beautiful ceiling beam accents, hardwood floors installed in 2010, & a brick wood-burning fireplace. All FOUR bedrooms on one story - charm abounds throughout! Updated appliances in the kitchen include a gas stove & oven installed in 2018, garbage disposal & water heater in 2021. Entire interior of the home has been freshly painted, all plumbing pipes cleaned out to the street & new roof installed 2024 - ready for move-in! Enjoy all Central Austin has to offer by taking advantage of this incredible value-add opportunity! Walk or bike to Northwest Park (Olympic-sized pool, tennis & basketball courts, picnic areas). Minutes to local restaurants & entertainment. Quiet neighborhood yet with convenient access to major highways (Mopac, 183 & 290)
- Type:
- Single Family
- Sq.Ft.:
- 1,050
- Status:
- Active
- Beds:
- 2
- Lot size:
- 0.15 Acres
- Year built:
- 2024
- Baths:
- 3.00
- MLS#:
- 1372485
- Subdivision:
- Highlands/university Hills Sec
ADDITIONAL INFORMATION
Welcome to 6313 Bristol Circle #2, a stunning 2-bedroom, 2.5-bathroom home nestled in the highly sought-after Bristol Highlands neighborhood of Austin, TX 78723. This beautifully designed residence features two spacious bedrooms, each with a private bathroom. The heart of the home is the inviting kitchen, equipped with a center island and breakfast bar, complemented by a premium stainless steel appliance package—perfect for both everyday living and entertaining. Your fenced-in back yard features a covered patio - ideal for enjoying your morning coffee or evening sunsets. Conveniently located near major highways, this home provides easy access to employers and attractions throughout Austin. This home offers the allure of a new community with a peaceful atmosphere. Enjoy the tranquility and privacy of a quiet neighborhood while still being conveniently close to city amenities. Don't miss your chance to own this exceptional property in a prime location—schedule your showing today!
$2,000,000
1302 Constant Springs Dr Austin, TX 78746
Open House:
Sunday, 11/17 2:00-4:00PM
- Type:
- Single Family
- Sq.Ft.:
- 3,046
- Status:
- Active
- Beds:
- 5
- Lot size:
- 0.39 Acres
- Year built:
- 1972
- Baths:
- 4.00
- MLS#:
- 1349488
- Subdivision:
- Rolling Hills West
ADDITIONAL INFORMATION
*SHOWINGS START SATURDAY 9/28* Nestled in the heart of the highly coveted Rolling Hills West community, this charming home offers the perfect blend of character, modern updates, and prime location. Set on an expansive lot, this property is a rare find with plenty of space to relax and entertain. Step inside to discover a thoughtfully updated interior, where style meets comfort. The open floor plan features warm finishes, while large windows flood the home with natural light. Outside, a sparkling pool beckons for year-round enjoyment, and the oversized lot provides endless possibilities for outdoor living. Located in the award-winning Eanes ISD, this home is within walking distance to top-tier schools and has the convenience of being minutes from Austin’s finest dining, shopping, and entertainment. Don’t miss the chance to own a piece of Rolling Hills West – a neighborhood known for its charm, community spirit, and breathtaking surroundings! More information at https://1302constantsprings.com
$3,895,000
1904 Arthur Ln Austin, TX 78704
Open House:
Saturday, 11/16 1:00-3:00PM
- Type:
- Single Family
- Sq.Ft.:
- 3,845
- Status:
- Active
- Beds:
- 4
- Lot size:
- 0.28 Acres
- Year built:
- 2018
- Baths:
- 5.00
- MLS#:
- 1100206
- Subdivision:
- Stenger A D Add
ADDITIONAL INFORMATION
Welcome to 1904 Arthur Lane, a Mid-Century Modern Masterpiece in Austin's Barton Hills. Designed by renowned architect Arthur Dallas (A.D.) Stenger, this home embodies Austin's architectural spirit. Stenger, a trailblazer who created over 100 unique homes, fused nature and modernism with signature elements like wood, stone, vast windows, and 50s-style fireplaces. As you enter, a glass wall of doors opens to the outside, merging indoor and outdoor living. The interior floods with natural light, harmonizing with lush surroundings. A gorgeous chef's kitchen and lavish entertaining spaces flow effortlessly. The primary retreat overlooks an inviting pool, with a spa-like ensuite bathroom. Outside, find gracious living spaces, a stunning pool, and a custom dry sauna. The current owner has preserved the home's history while adding contemporary elements. Situated in sought-after Barton Hills, this property offers lush greenery with urban proximity. Owning 1904 Arthur Lane means possessing a piece of Austin's architectural history. It combines mid-century design with modern amenities, celebrating both nature and luxury in a one-of-a-kind living experience.
$719,000
7317 Gaines Mill Ln Austin, TX 78745
- Type:
- Single Family
- Sq.Ft.:
- 2,258
- Status:
- Active
- Beds:
- 4
- Lot size:
- 0.22 Acres
- Year built:
- 1981
- Baths:
- 3.00
- MLS#:
- 7731525
- Subdivision:
- Southwest Oaks Phs
ADDITIONAL INFORMATION
Fully renovated entertainer’s dream in coveted South Austin neighborhood with no HOA. Abundance of natural light, stunning quartz countertops, white oak engineered hardwood floors and tiled bathrooms throughout, all new stainless steel appliances, contemporary fixtures, ADT security system, new roof with transferable warranty, brand new water heater, huge yard with seven stage sprinkler system, back patio shaded by second level deck, detached home office space with new ductless HVAC unit and an optional side yard entry (included in total square footage) and tons of storage space including two additional outbuildings, one 90 sq ft with electricity in place and one 40 sq ft, which are not included in square footage. Two car garage with overhead attic for even more storage and extra wide driveway for additional off-street parking.
- Type:
- Single Family
- Sq.Ft.:
- 1,742
- Status:
- Active
- Beds:
- 3
- Lot size:
- 0.23 Acres
- Year built:
- 1982
- Baths:
- 2.00
- MLS#:
- 4983115
- Subdivision:
- Village 17 At Anderson Mill
ADDITIONAL INFORMATION
Welcome to 11500 Quarter Horse Trail, a charming home nestled on a LARGE corner lot in the desirable Village at Anderson Mill. Come inside and see the thoughtfully designed living space, this home offers the perfect blend of comfort and style. Built in 1982, it has been tastefully updated with features like beautiful tile flooring in the family room, creating a warm and inviting atmosphere. Outside, you’ll love the mature trees that offer both shade and beauty, perfect for enjoying those sunny Austin days. The spacious backyard is ideal for outdoor gatherings, gardening, or simply relaxing. Inside, the open layout allows for easy flow between the living spaces, while large windows flood the home with natural light. Located just minutes from top-rated schools—Purple Sage Elementary, Noel Grisham Middle, and Westwood High—you’ll find convenience and community all in one. Whether you’re looking for a move-in-ready home or a space to make your own, 11500 Quarter Horse Trail is a must-see. Come and experience it for yourself!
- Type:
- Single Family
- Sq.Ft.:
- 2,358
- Status:
- Active
- Beds:
- 4
- Lot size:
- 0.3 Acres
- Year built:
- 2007
- Baths:
- 3.00
- MLS#:
- 4555051
- Subdivision:
- Cardinal Hills Estates Unit 16
ADDITIONAL INFORMATION
Nestled in a prime location between Lake Austin and Lake Travis, this charming home offers comfort, flexibility, and convenience. The bright and open first-floor layout is ideal for both family living and entertaining. The spacious primary suite and two additional bedrooms are conveniently located on the first floor along with a full guest bath. Head outside onto the freshly stained deck to enjoy the stunning Austin sunsets or dine al fresco with family and friends. Upstairs, you'll find the 4th bedroom as well as a large flex space perfect for a game room, media room, or a cozy retreat, plus a bonus room that could serve as an office or be converted into a 5th bedroom. Recent improvements include a new roof (September 2024), fresh paint, updated fixtures, flooring and new carpet throughout. Enjoy the savings with a low tax rate and no HOA. In close proximity to shopping, dining, and outdoor recreation, this home offers a perfect balance of tranquility and accessibility in the sought-after Lake Travis ISD. A short walk to the middle school adds extra convenience for families. Welcome home!
$675,000
218 Wild Rose Dr Austin, TX 78737
- Type:
- Single Family
- Sq.Ft.:
- 2,957
- Status:
- Active
- Beds:
- 4
- Year built:
- 2010
- Baths:
- 3.00
- MLS#:
- 2557199
- Subdivision:
- Highpointe Condo
ADDITIONAL INFORMATION
**ALL BEDROOMS DOWN! **This charming 1.5 story home offers a blend of comfort and elegance with a low-maintenance lifestyle and easy living. This beautifully appointed 4-bedroom, 2.5-bathroom home in Highpointe offers an ideal blend of comfort and style, perfect for modern living. Nestled in a serene, gated neighborhood with breathtaking greenbelt views, this property is a must-see. Enjoy four generously sized bedrooms, each designed for relaxation and privacy. The expansive game room upstairs with a view of the greenbelt is ideal for family fun or hosting friends, making it a versatile space for all your entertainment needs. Step outside to a large outdoor living area, perfect for alfresco dining and enjoying the beautiful surroundings, whether you're hosting barbecues or simply unwinding with a book in the outdoor swinging day bed. With picturesque views of the greenbelt right from your backyard, you can experience tranquility and a peaceful escape from the hustle and bustle. The Highpointe community has three pools, tennis courts, sport courts, baseball fields, soccer fields, trails, community events and a business center! Located in Dripping Springs ISD, walking distance to Sycamore Springs Elem/Middle schools, 5 minutes from Belterra Village and HEB, 35 min from the airport, and close to all the wineries, and distilleries, and at the gateway to the Hill Country. Come see what life can feel like in Highpointe living your best life!
$675,000
9302 Lauralan Dr Austin, TX 78736
- Type:
- Single Family
- Sq.Ft.:
- 1,581
- Status:
- Active
- Beds:
- 3
- Lot size:
- 1.06 Acres
- Year built:
- 1975
- Baths:
- 2.00
- MLS#:
- 2478206
- Subdivision:
- Westview Estates Sec 03
ADDITIONAL INFORMATION
Nestled on a serene 1+ acre lot, this charming 3-bedroom, 2-bath home offers 1,581 sq. ft. of living space surrounded by the natural beauty of over 40 mature oak trees. Inside, you'll find plantation shutters and luxury vinyl plank flooring throughout, a cozy living area with vaulted beam ceilings, a stunning stone fireplace, and built-in storage. The gourmet kitchen is a chef's dream, featuring Jenn-Air appliances, a stainless farmhouse sink, granite countertops, a glass tile backsplash, and stylish shaker cabinets. The spacious primary bedroom offers direct access to a covered patio, creating a peaceful retreat. Its en-suite bath boasts a dual vanity with granite counters and an extended walk-in shower with decorative tile surround. Two additional bedrooms are generously sized and share a full bath. Outside, the extended covered back patio is perfect for outdoor living, and a custom stone patio provides the ideal space for a BBQ pit. A 12' x 16' detached office with custom bookcases adds a versatile work-from-home option. Located on a quiet, rural street, this property offers a tranquil lifestyle with no HOA and light restrictions. It’s conveniently close to Austin Waldorf School and Cedars Montessori School, with easy access to major roads while maintaining privacy. This home blends modern comforts with a relaxing, countryside feel.
$920,000
155 Empire Ct Austin, TX 78737
- Type:
- Single Family
- Sq.Ft.:
- 4,000
- Status:
- Active
- Beds:
- 4
- Lot size:
- 0.38 Acres
- Year built:
- 2008
- Baths:
- 4.00
- MLS#:
- 1944239
- Subdivision:
- Belterra Ph 2 Sec 5b
ADDITIONAL INFORMATION
Live in one of the most desirable spots in Belterra, on a double cul-de-sac street and on a large corner lot! A two-story stunner with a three-car garage and an incredible 4,000 square foot floor plan including an office, four bedrooms, a game room, and a media room. Windows throughout the home were just replaced in 2023. The backyard is a paradise! Amazing pool with pebble tech bottom, built-in grill, pizza oven, fire pit, and a brand new back deck replaced in 2024. Grandiose oak trees make this backyard perfect with the added shade for hanging outside. Easy access to schools, community amenities, HEB, and Belterra Village. This home truly has it all.
- Type:
- Condo
- Sq.Ft.:
- 1,048
- Status:
- Active
- Beds:
- 1
- Lot size:
- 0.02 Acres
- Year built:
- 2016
- Baths:
- 2.00
- MLS#:
- 1451418
- Subdivision:
- Greenview On Barton Creek Condo
ADDITIONAL INFORMATION
All about location. This beautiful condominium residence is situated next to the Barton Creek Greenbelt off South Lamar. Open Floor plan has a terrace, a modern bedroom with dual sinks and a walk-in shower/tub combination. Large amount of quartz counterspace. Lots of natural light with custom window treatments. Urban style ceiling fand and lighting throughout. 9'1" ceilings and a nest thermostat. Unit is pre-wired with CAT-6 for high-speed video, has wall mounted TV outlets and under cabinet lighting. Community Amenities include a negative-edge pool, deck and outdoor kitchen.
- Type:
- Condo
- Sq.Ft.:
- 2,510
- Status:
- Active
- Beds:
- 4
- Lot size:
- 0.08 Acres
- Year built:
- 2019
- Baths:
- 3.00
- MLS#:
- 6266458
- Subdivision:
- Wells Branch
ADDITIONAL INFORMATION
Welcome to this stunning two-story home in the heart of the Wells Branch Subdivision with LOW Property Tax Rate 1.6148% (year 2023)! This beautiful 2,510 SQFT contemporary condo boasts 4 bedrooms and 3 full bathrooms, featuring a thoughtful layout that perfectly balances functionality and elegance for modern living. 9 Feet High Ceiling Open Floorplan in DOWNSTAIRS with Great Natural Lights Features, including a Guest Room and a Full Bath DOWN! UPSTAIRS including Primary Bedroom and other 2 Guest Rooms, another Full Bath, & a Game/Bonus Room. Additional parking is conveniently available near the HOA-maintained park for your guests. The HOA also covers front landscaping and the maintenance of community playgrounds and grounds. Don’t miss your chance to own this exceptional home—schedule a viewing today and discover the incredible lifestyle it has to offer!
$535,000
6806 Wake Forest Ln Austin, TX 78723
Open House:
Saturday, 11/16 12:00-2:00PM
- Type:
- Single Family
- Sq.Ft.:
- 1,275
- Status:
- Active
- Beds:
- 3
- Lot size:
- 0.17 Acres
- Year built:
- 1961
- Baths:
- 2.00
- MLS#:
- 5993091
- Subdivision:
- University Hills Sec 03 Ph 01
ADDITIONAL INFORMATION
Absolutely fantastic indeed! This home, nestled in the serene and highly sought-after University Hills neighborhood, offers a charming blend of comfort and convenience. This home has been transformed into a pleasant retreat with a dynamic floor plan suited for diverse lifestyles. The aesthetic appeal is evident in every detail, with a carefully curated color palette for the new flooring, freshly painted walls, and stylish new doors and cabinetry in the kitchen and bathrooms. Natural light floods the living spaces creating an inviting ambiance throughout. The kitchen features a sleek island complete with a built-in microwave and all-new stainless-steel appliances. When it
- Type:
- Single Family
- Sq.Ft.:
- 2,180
- Status:
- Active
- Beds:
- 3
- Lot size:
- 0.16 Acres
- Year built:
- 2005
- Baths:
- 2.00
- MLS#:
- 9958974
- Subdivision:
- Steiner Ranch Ph 01 Sec 06b
ADDITIONAL INFORMATION
**Welcome to 13029 Appaloosa Chase Dr, a beautiful one-story home that backs to a greenbelt and situated just steps away from top-rated schools in award-winning Steiner Ranch! As you enter, be greeted by soaring high ceilings and a welcoming foyer, showcasing the sophistication and spaciousness this home offers. The main level's open layout features a large kitchen with a breakfast bar perfect for both casual meals and formal entertaining. The kitchen has great counter space and cabinet storage. French doors lead to a an office space with wonderful light. The formal dining area is open to the foyer and can also be used as another sitting area ensuring versatility for any occasion. Retreat to the primary bedroom on the main level, featuring a walk-in closet for all your wardrobe needs. The cozy family room is a true gathering spot, centered around a beautiful floor-to-ceiling stone fireplace, ideal for creating warm memories. Step outside to enjoy the covered back porch offering a peaceful setting for morning coffee/tea or evening relaxation. Walking distance to Steiner Ranch’s town square which allows for seamless access to community amenities. The neighborhood features a dog park, lake, playground, swimming pool, tennis courts, and scenic trails, promising an active lifestyle. This home is a rare blend of sophistication, convenience, and community. Don’t miss your chance to experience Austin's finest living.
$2,550,000
1500 Northwood Rd Austin, TX 78703
Open House:
Saturday, 11/16 1:00-3:00PM
- Type:
- Single Family
- Sq.Ft.:
- 2,887
- Status:
- Active
- Beds:
- 4
- Lot size:
- 0.17 Acres
- Year built:
- 1932
- Baths:
- 4.00
- MLS#:
- 9951549
- Subdivision:
- Pemberton Heights
ADDITIONAL INFORMATION
1500 Northwood, reimagined by the acclaimed McWalters Collaborative, is a classic gem in Pemberton Heights, marrying classic finishes with modern flair. This home welcomes you with its sophisticated charm and luxury, highlighted by high-end finishes that define its timeless appeal. The open floor plan boasts vaulted ceilings and facilitates a seamless flow between the living areas, dining space, and a modern kitchen. The primary suite, located at the home's rear, serves as a private retreat, complete with an updated primary bathroom that features elegant fixtures, and a spacious shower that exudes a spa-like ambiance. This area also includes a dedicated office space or dressing room, enhancing the suite's functionality and privacy. In addition to the main residence, the property offers separate living quarters above the two-car garage. This distinct space includes a screened-in porch, providing a peaceful outdoor retreat. Inside, the living quarters feature a separate office downstairs with a built-in desk, ideal for focused work or creative endeavors. A covered flex space adds versatility, suitable for various activities or storage needs. This arrangement, set in the heart of the iconic Central Austin neighborhood, offers both additional living space and potential for a variety of uses, reflecting the thoughtful design and utility of the entire property. *square footage per architect
$630,000
4900 Bluestar Dr Austin, TX 78739
- Type:
- Single Family
- Sq.Ft.:
- 1,891
- Status:
- Active
- Beds:
- 3
- Lot size:
- 0.16 Acres
- Year built:
- 1999
- Baths:
- 2.00
- MLS#:
- 9547964
- Subdivision:
- Circle C Ranch Phs C Sec 8
ADDITIONAL INFORMATION
**This stunning residence is nestled on a prime corner lot in the heart of Austin, Texas, within the desirable Circle C 78739 zip code close to the Veloway and Lady Bird Johnson Wildflower Center. This home offers an inviting blend of elegance and comfort, making it the perfect sanctuary for those who appreciate refined living — all while being just a short drive from downtown Austin. Featuring over $100K in upgrades, including brand new windows and exterior doors throughout, a new roof, new AC unit, furnace, and garbage disposal. Extra insulation and radiant barrier added when roof was replaced for energy efficiency! Step inside and be greeted by an open floor plan featuring high ceilings and multiple living areas, providing an airy and spacious feel. The breakfast bar seamlessly connects the kitchen and living spaces, making it ideal for both entertaining and daily family life. Equipped with brand new appliances, including a dishwasher, microwave, and free-standing range the kitchen is ready to handle all of your culinary needs. The living room, complete with a cozy fireplace, is the perfect spot for relaxation, and the walk-in closets ensure ample storage space. The home features a convenient laundry room and an attached garage with a front-facing entrance, driveway, and Ring Doorbell Security, ensuring both functionality and ease of access. Outside, you can enjoy your mornings on the charming front porch or host gatherings in your backyard oasis, which offers plenty of space for outdoor enjoyment. Situated in the highly sought-after Circle C community with exceptional amenities, residents can take advantage of four refreshing pools, multiple parks, a golf club and a tennis club, scenic sidewalks, and a variety of trails perfect for walking, biking, hiking, or jogging, and more! This property at 4900 Bluestar Drive offers the ideal combination of luxury, convenience, and lifestyle – a true gem in Austin living.
$499,000
8505 Looksee Ln Austin, TX 78744
- Type:
- Single Family
- Sq.Ft.:
- 2,337
- Status:
- Active
- Beds:
- 4
- Lot size:
- 0.12 Acres
- Year built:
- 2021
- Baths:
- 4.00
- MLS#:
- 8600538
- Subdivision:
- Easton Park Ph 1 Sec 2b
ADDITIONAL INFORMATION
Full Studio Apartment Included! This exceptional property offers unmatched flexibility with a 407-square-foot full studio apartment located above the garage. Completely detached with no shared walls, the studio features an open floor plan with living and bed room space, closet, a full kitchen with a full size refrigerator, a bathroom with a soaking tub and shower, and washer/dryer connections—ideal for multi-generational living, work space, hosting guests, or as a private retreat. It is also a great option to Earn Extra Income as a short-term rental, or long-term rental. It has an upgraded central AC & heating system with its own thermostat separate from the main house. The main house boasts an open-concept design with upgraded features like 8-foot tall doors throughout, high ceilings, 3 spacious bedrooms, and 2 ½ baths. The bright living area has wood grain tile flooring, perfect for keeping cool in the summer. The chef's kitchen is a highlight, offering gas cooking, quartz countertops, a generous sized pantry, white cabinets with crown moldings, a full-size refrigerator, and a center island, making it the heart of the home. The primary suite offers a spa-like experience with dual vanities, a walk-in shower with a bench seat, an upgraded addition of a linen closet, and ample space for relaxation. Outside, you’ll find a tranquil covered patio with a gas hookup for BBQs and a welcoming front porch. Parking is plentiful, with a 2-car garage equipped with an Electric Vehicle Charger, and four additional parking spaces outside garage. Situated in a resort-style community, you’ll enjoy access to pools, a modern clubhouse, fitness center, playground, dog park, and scenic walking trails. Whether you're seeking a home that offers independent living spaces or plenty of room for guests, this property has it all. The design provides both privacy and the perfect spaces to gather. This is more than just a house; it's a lifestyle. Schedule your showing today!

Listings courtesy of ACTRIS MLS as distributed by MLS GRID, based on information submitted to the MLS GRID as of {{last updated}}.. All data is obtained from various sources and may not have been verified by broker or MLS GRID. Supplied Open House Information is subject to change without notice. All information should be independently reviewed and verified for accuracy. Properties may or may not be listed by the office/agent presenting the information. The Digital Millennium Copyright Act of 1998, 17 U.S.C. § 512 (the “DMCA”) provides recourse for copyright owners who believe that material appearing on the Internet infringes their rights under U.S. copyright law. If you believe in good faith that any content or material made available in connection with our website or services infringes your copyright, you (or your agent) may send us a notice requesting that the content or material be removed, or access to it blocked. Notices must be sent in writing by email to [email protected]. The DMCA requires that your notice of alleged copyright infringement include the following information: (1) description of the copyrighted work that is the subject of claimed infringement; (2) description of the alleged infringing content and information sufficient to permit us to locate the content; (3) contact information for you, including your address, telephone number and email address; (4) a statement by you that you have a good faith belief that the content in the manner complained of is not authorized by the copyright owner, or its agent, or by the operation of any law; (5) a statement by you, signed under penalty of perjury, that the information in the notification is accurate and that you have the authority to enforce the copyrights that are claimed to be infringed; and (6) a physical or electronic signature of the copyright owner or a person authorized to act on the copyright owner’s behalf. Failure to include all of the above information may result in the delay of the processing of your complaint.
Austin Real Estate
The median home value in Austin, TX is $425,000. This is lower than the county median home value of $524,300. The national median home value is $338,100. The average price of homes sold in Austin, TX is $425,000. Approximately 41.69% of Austin homes are owned, compared to 51.62% rented, while 6.7% are vacant. Austin real estate listings include condos, townhomes, and single family homes for sale. Commercial properties are also available. If you see a property you’re interested in, contact a Austin real estate agent to arrange a tour today!
Austin, Texas has a population of 944,658. Austin is less family-centric than the surrounding county with 34.63% of the households containing married families with children. The county average for households married with children is 36.42%.
The median household income in Austin, Texas is $78,965. The median household income for the surrounding county is $85,043 compared to the national median of $69,021. The median age of people living in Austin is 33.9 years.
Austin Weather
The average high temperature in July is 95 degrees, with an average low temperature in January of 38.2 degrees. The average rainfall is approximately 34.9 inches per year, with 0.3 inches of snow per year.
