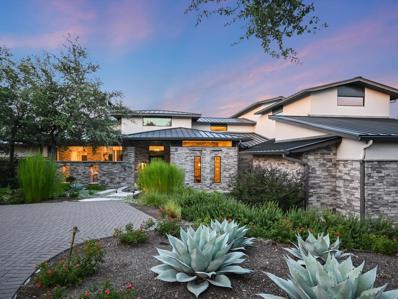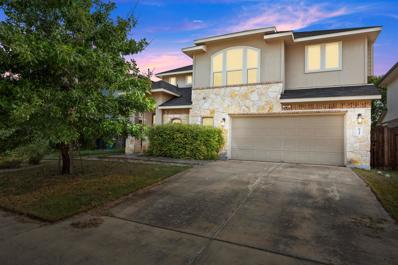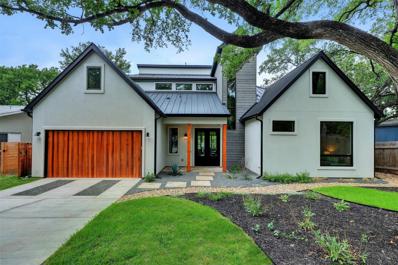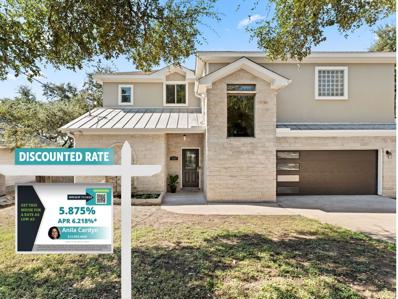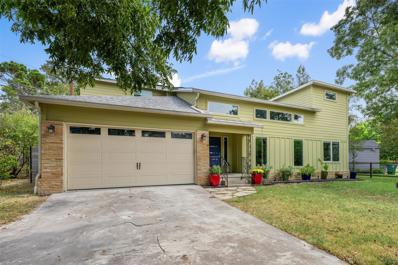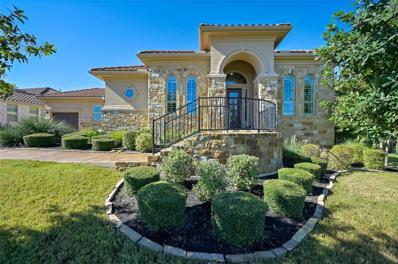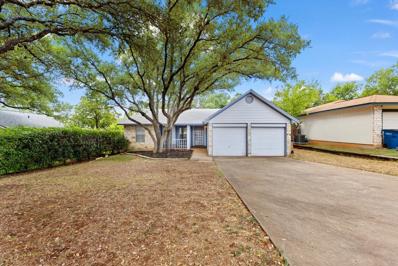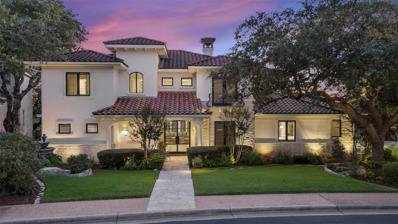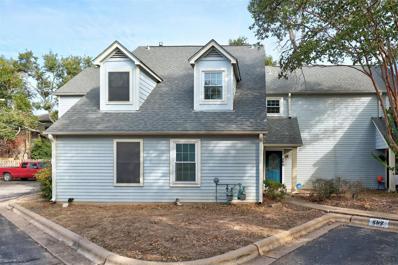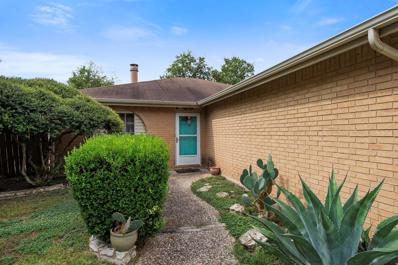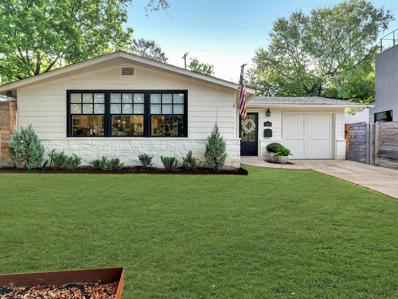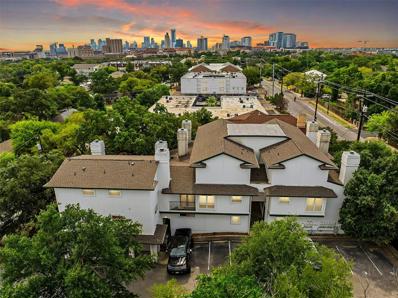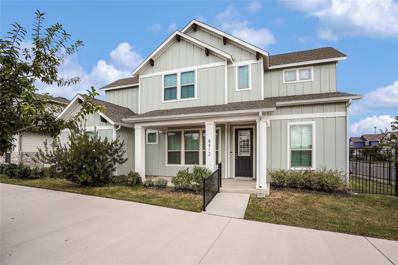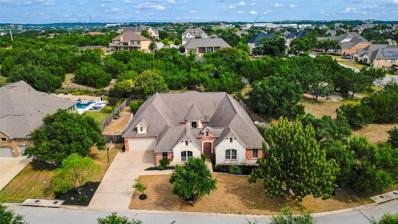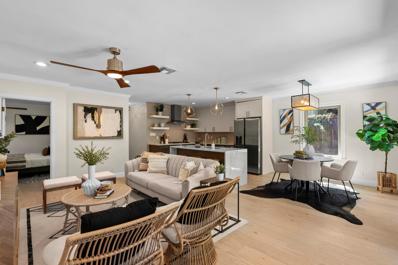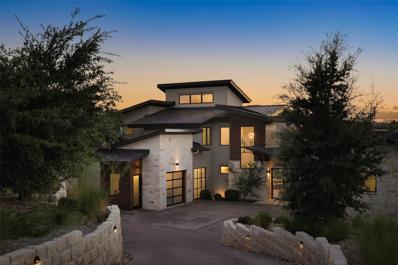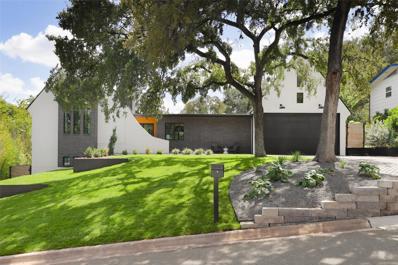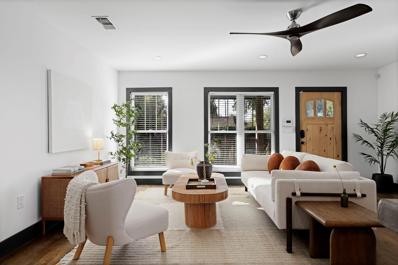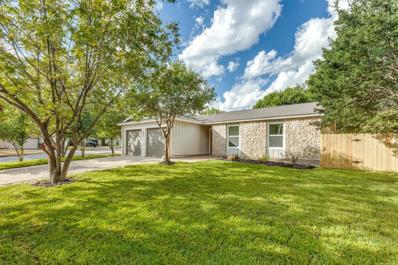Austin TX Homes for Sale
$5,494,000
3817 Verano Dr Austin, TX 78735
Open House:
Sunday, 11/17 1:00-4:00PM
- Type:
- Single Family
- Sq.Ft.:
- 6,742
- Status:
- Active
- Beds:
- 5
- Lot size:
- 1.14 Acres
- Year built:
- 2015
- Baths:
- 7.00
- MLS#:
- 8440523
- Subdivision:
- Barton Creek Ph 04 Sec H
ADDITIONAL INFORMATION
Exquisite high-end luxury living in Barton Creek’s prestigious, gated Verano community. This custom-built luxury home offers an unparalleled living experience. Designed by Bob Wetmore of Cornerstone Architects and featuring a modern interior by Laura Britt Design, this sophisticated home is nestled on over an acre of lush professionally landscaped surroundings and backs onto a tranquil greenbelt preserve. Step into a backyard oasis, complete with a high-end inground pool & spa, sprawling pool deck, and an entertainer’s covered back porch with a fireplace, wall-mounted TV, and outdoor kitchen. The expansive fenced-in yard also features a lush lawn and a putting green, perfect for outdoor enjoyment. Inside, the great room open floor plan seamlessly integrates a custom gourmet chef’s kitchen, boasting soaring ceilings, state-of-the-art appliances, oversized center island, and a caterer’s kitchen. The primary suite wing offers a secluded retreat, accompanied by a home office and a deluxe ensuite bath. The home also features a family room with a wet bar, a guest room with ensuite bath, and upstairs, two dedicated secondary bedrooms with their own ensuite baths, alongside a stunning media room with a wet bar. Additional highlights include three well-appointed guest powder rooms, a mud room, a large laundry room, and a three-car garage. Surrounding the home, lush professional landscaping and tastefully selected sculptures create a serene ambiance, complemented by several outdoor gathering spaces. Available fully furnished, this remarkable residence is just 12 miles from Downtown and offers an exclusive lifestyle experience. Contact the listing agent to schedule your showing today!
$599,999
6721 Alleyton Dr Austin, TX 78725
- Type:
- Single Family
- Sq.Ft.:
- 2,405
- Status:
- Active
- Beds:
- 3
- Lot size:
- 0.13 Acres
- Year built:
- 2016
- Baths:
- 3.00
- MLS#:
- 8192684
- Subdivision:
- Knollwood On The Colorado Rive
ADDITIONAL INFORMATION
Priced well below the market to get a quick sale! Fantastic condition and move in ready ~ Nestled in the vibrant community of Knollwood on the Colorado, this stunning home is a modern retreat blending comfort and style ~ As you step inside, you'll be greeted by an open floor plan flooded with natural light, perfect for entertaining and day-to-day living ~ The spacious living area flows effortlessly into the gourmet kitchen, complete with sleek granite countertops, ample cabinet space, and stainless-steel appliances—ideal for creating culinary masterpieces ~ The breakfast bar offers additional seating or entertaining buffet style ~ Generous sized main level owner’s retreat with high coffered ceiling includes a gorgeous full bath with dual vanity, walk-in closet, separate shower and soaking garden tub perfect for warm relaxing bubble baths ~ Two additional bedrooms plus full bath and large game/bonus room located on the second floor ~ Outside, the private backyard invites you to relax or entertain under the Texas sky with plenty of room for gardening, barbecues, or simply unwinding ~ With a fully screened in porch, you can sit in the shade and enjoy the greenbelt view behind the home - with the gas fireplace it is the perfect place to socialize once it cools off outside as well ~ Neighborhood park plus large gated park with hiking trails includes river access (with storage for canoes, paddle boards, etc.) ~ Located in one of Austin's up-and-coming areas, this home offers easy access to downtown Austin, major highways, and the Tesla Gigafactory, making it ideal for professionals and families alike ~ Enjoy nearby parks, hike-and-bike trails, and community events that create the perfect balance between city living and suburban tranquility.
$3,190,000
2212 Trailside Dr Austin, TX 78704
Open House:
Sunday, 11/17 1:30-3:30PM
- Type:
- Single Family
- Sq.Ft.:
- 3,597
- Status:
- Active
- Beds:
- 4
- Lot size:
- 0.17 Acres
- Year built:
- 2024
- Baths:
- 6.00
- MLS#:
- 5323437
- Subdivision:
- Barton Hollow
ADDITIONAL INFORMATION
Unparalleled luxury and convenience in this exquisite new construction home, ideally located near Zilker Park and downtown Austin. Available furnished or unfurnished, with a coveted Short Term Rental license, this residence offers sweeping hill country and city views from expansive rooftop decks. The open floor plan showcases top-of-the-line Thermador appliances, a gourmet kitchen, and premium finishes throughout. With four spacious bedrooms, a media room, a private studio, and three entertainment-ready servibars, plus an extra bonus room perfect for a gym, art studio, or storage, and electric blinds for added comfort, this home is designed for ultimate relaxation and entertainment. Additional features include an easy-maintenance layout. Steps away from Austin's vibrant green spaces, parks, and restaurants, this home truly has it all.
$595,000
3128 Chisholm Trl Austin, TX 78734
- Type:
- Single Family
- Sq.Ft.:
- 2,151
- Status:
- Active
- Beds:
- 3
- Lot size:
- 0.15 Acres
- Year built:
- 2007
- Baths:
- 3.00
- MLS#:
- 6701665
- Subdivision:
- Apache Shores 01 Instl
ADDITIONAL INFORMATION
Located in one of the coolest neighborhoods west of Austin, and walking distance to the private and gated neighborhood lake park on Lake Austin. This house comes with a locked in REDUCED RATE as low as 5.875% (APR 6.218%) as of 11/14/2024 through List & Lock™. Terms apply, see disclosures for more information. This 3 bedroom, 2.5 bath home has an abundance of natural light and an open-concept floor plan. On the main level, there are tile floors for easy clean-up, a remodeled powder room and an airy flow from the kitchen to the dining and main living space; anchored by a beautiful stone fireplace and window seating/ storage area. Out back, there’s a lovely screened in porch for enjoying mosquito-free outside time or letting your pets get some fresh air while staying safe indoors. The yard is fully fenced and open to your creativity! Upstairs, the flooring was replaced with luxury plank vinyl throughout. A roomy primary suite has tray ceilings and French doors that open up to a bonus room with views for miles! Perfect as an office, meditation space or workout room. The primary bath has a double vanity, walk-in shower with frameless glass door, a soaking tub, and a large walk-in closet. On the opposite end of the hall, there are two additional bedrooms with a shared bath and an adjacent laundry room. There’s extra storage in the garage and a whole-house water softening system. Launch your boat, kayak, paddle board or jump off the day docs at the private community lake park on Lake Austin 3/4 mile away. Amenities also feature: Geronimo Park, with a quaint bridge that crosses over the seasonally flowing creek, playground and picnic area. There’s Indian Creek hiking trail, swimming pool, community center, tennis, basketball courts and disc golf as well! Exemplary LTISD schools, minutes to Bee Cave, Four Points, Lakeway, Lake Travis and just 30 min to downtown and tech campuses.
$355,000
5728 Montrelia Dr Austin, TX 78724
- Type:
- Single Family
- Sq.Ft.:
- 2,029
- Status:
- Active
- Beds:
- 4
- Lot size:
- 0.13 Acres
- Year built:
- 2017
- Baths:
- 2.00
- MLS#:
- 9462187
- Subdivision:
- Tiermo
ADDITIONAL INFORMATION
*Ask about the lender paid 2-1 interest rate buy down!* Beautiful 4 bed, 2 bath, single-story home just 20 minutes from Downtown Austin! The open concept interior is filled with ample natural light creating a welcome atmosphere. The versatile flex room off of the entry is perfect for a game room, formal dining room, or home office ~ the possibilities are endless. The large kitchen features granite countertops, a breakfast bar, walk-in pantry and ample storage space. Retreat to the primary suite boasting high ceilings, walk-in closet, and en-suite with a walk-in shower. Outside you’ll enjoy the easy to maintain yard which is great for family get togethers and a playscape for your kids. Conveniently located near the Tesla Gigafactory, Austin Bergstrom International Airport, Circuit of the Americas, Oracle, shopping, dining, and more! This home provides both comfort and accessibility. Plus 1.6% tax rate! Schedule a showing today!
$1,250,000
7303 Woodrow Ave Austin, TX 78757
Open House:
Saturday, 11/16 1:00-3:00PM
- Type:
- Single Family
- Sq.Ft.:
- 2,661
- Status:
- Active
- Beds:
- 4
- Lot size:
- 0.19 Acres
- Year built:
- 1954
- Baths:
- 4.00
- MLS#:
- 8746704
- Subdivision:
- Crestview Add Sec 05
ADDITIONAL INFORMATION
Are you searching for a spacious and versatile haven where you can create unforgettable memories? Look no further! This magnificent home offers an unparalleled opportunity to live comfortably and entertain in style. Nestled on an expansive lot, this home boasts a harmonious blend of modern elegance and classic charm. Step inside to discover a breathtaking living room adorned with soaring vaulted ceilings that bathe the space in natural light. The open-concept layout seamlessly connects the living area to the gourmet kitchen, making it ideal for both everyday living and grand gatherings. The kitchen is a chef's dream, featuring a large center island, a gas stove, and ample counter space for culinary adventures. A versatile game room off the kitchen provides space for more boisterous get togethers away from the private bedrooms. The spacious primary bedroom is conveniently located on the ground floor, providing a tranquil retreat. The en-suite bathroom is a spa-like oasis, complete with dual vanities, a large shower, a relaxing bathtub, and a large walk-in closet. Upstairs, you'll find three additional bedrooms, each offering a comfortable and private space. One of the bedrooms features a convenient Murphy bed, perfect for accommodating guests, and another one has an en-suite bathroom. A loft/ bonus/second living room offers a versatile space for game or movie nights! The expansive backyard is an entertainer's paradise, offering ample space for al fresco dining, backyard barbecues, or simply relaxing. Amazing location, just steps away from the iconic Little Deli, the Violet Crown Coffee and Wine Bar, tons of coffee shops, restaurants, parks! Don't miss out on this incredible opportunity to make this house your home! Roof replaced in 2024. Fridge, Washer, Dryer convey! Lease back would be ideal, if possible, but not a dealbreaker!
$1,260,000
201 Barbuda Dr Austin, TX 78734
Open House:
Sunday, 11/17 2:00-4:00PM
- Type:
- Single Family
- Sq.Ft.:
- 3,478
- Status:
- Active
- Beds:
- 4
- Lot size:
- 0.29 Acres
- Year built:
- 2015
- Baths:
- 3.00
- MLS#:
- 8550544
- Subdivision:
- Rough Hollow Sec 10
ADDITIONAL INFORMATION
Rare single story executive style home nestled within The Enclave at Rough Hollow, a gated community, on an ample .28ac lot on the high side of the neighborhood, this exquisitely updated 3,478-square foot residence offers a private setting minutes away from Lakeway, The Rough Hollow Grill, The Rough Hollow Yacht Club & Marina and easy access to RR 620 and Hwy 71. As you enter, you're welcomed by the high ceilings and custom lighting creating an open and airy ambiance. The hardwood floors, windows with custom box shutters and custom fireplace enhance the living space, while the large kitchen and center island provide ample space to prep for casual or formal gatherings. With four generously proportioned bedrooms, one bedroom currently used as an office and three impeccably designed bathrooms, this home provides plenty of space for family or friends. The oversized master bedroom host a seating area, a dual vanity master bath with walk-in shower and garden tub. The master walk-in closet is a treat for the clothing connoisseur with a custom three tiered clothes rack system and plenty of footwear storage. Vision created a private den featuring custom shelving, storage and seating to enjoy a quiet read, watch a college football matchup or get lost in a meaningful conversation. The covered back porch opens to a private backyard large enough to design your own pool and/or entertaining space. The HOA fee provides access to the acclaimed Rough Hollow Amenities Center to enjoy swimming, a lazy river, tennis and space for special events. Also included is access to the Rough Hollow Yacht Club and Marina. Slip space not included.
- Type:
- Condo
- Sq.Ft.:
- 1,220
- Status:
- Active
- Beds:
- 3
- Lot size:
- 0.01 Acres
- Year built:
- 2008
- Baths:
- 2.00
- MLS#:
- 6496525
- Subdivision:
- Galileo At 25 Condo
ADDITIONAL INFORMATION
West Campus spacious Condo walkable to UT, on UT Shuttle! Large Size 2 Bedroom + Study/2 Bath condo (Study is typically used as 3rd Bedroom) Granite Countertops-Stainless Steel Appliances Orange Mart downstairs for convenience. Swiftlane Keypad + App to property provides wonderful controlled access, mailboxes directly downstairs with packages delivered to your door step.. Comes with two reserved parking spots in gated garage. Leased through July 31, 2025.
$450,000
3503 Gable Dr Austin, TX 78759
- Type:
- Single Family
- Sq.Ft.:
- 1,436
- Status:
- Active
- Beds:
- 4
- Lot size:
- 0.17 Acres
- Year built:
- 1981
- Baths:
- 2.00
- MLS#:
- 7607882
- Subdivision:
- Walnut Crossing
ADDITIONAL INFORMATION
This beautifully updated residence offers modern comfort and style in a prime location. With 4 spacious bedrooms and 2 updated bathrooms, this home is perfect for both relaxation and enjoyment. Some Key Features this house provides are a brand-new roof installed in September 2024. Open Living room with vaulted ceilings and a layout that is bright and airy. The living room also features new flooring throughout that enhances the home’s modern appeal. Head to the Enclosed Patio to Relax or entertain year-round also ideal for gatherings or quiet evenings. The kitchen boasts a simplistic style and ample cabinetry, while both bathrooms have been tastefully updated for a fresh look. The generous master suite includes an ensuite bathroom and walk-in closet for added convenience. Not enough can be said about the Prime Location Conveniently situated just minutes from The Domain, HEB, major highways, and a variety of restaurants, you'll have easy access to shopping, dining, and entertainment. Don’t miss your chance to own this stunning home in a fantastic location! Schedule a showing today!
$1,900,000
8747 Chalk Knoll Dr Austin, TX 78735
Open House:
Sunday, 11/17 1:00-3:00PM
- Type:
- Single Family
- Sq.Ft.:
- 3,892
- Status:
- Active
- Beds:
- 4
- Lot size:
- 0.28 Acres
- Year built:
- 2000
- Baths:
- 4.00
- MLS#:
- 9214016
- Subdivision:
- Barton Creek Abc Midsection
ADDITIONAL INFORMATION
Nestled within the prestigious Woods III at Barton Creek, a coveted resort golf course community. This meticulously crafted Parmer Gilette custom home, built in 2000, exudes timeless elegance. Step inside to discover a harmonious blend of modern luxury and classic refinement. The flooring was refreshed in 2015, setting the stage for a series of thoughtful upgrades throughout. The heart of the home, the remodeled kitchen, boasts top-of-the-line amenities including double ovens, a Wolf 5 burner gas cooktop, an Asko dishwasher, and custom cabinetry. A reverse osmosis system ensures pristine drinking water. Ideal for both casual meals and grand entertaining, the breakfast room flows seamlessly to a spacious covered patio. The formal living area features wood floors and a distinguished cut limestone fireplace, while the family room impresses with beamed ceilings and another striking fireplace. Both the exterior and interior have been recently painted. The dining room offers a sophisticated ambiance with a tasteful wallpaper treatment. Retreat to the luxurious primary suite where warm wood floors and expansive windows frame serene backyard views. The remodeled primary bath is a sanctuary with a Victoria & Albert soaking tub, a freestanding shower, and a spacious walk-in closet. Upstairs you will find a large game room with built-in bookshelves invites. A guest bedroom with a Juliet balcony and private remodeled bath ensures comfort and privacy for visitors. Two additional bedrooms feature a shared bath, and walk-in closets. The low-maintenance backyard includes a koi pond, and a large patio equipped with automatic sunshades and misters. Additional features of this exceptional home include a water softener, Tesla charger, and a spacious 3-car garage. Experience the epitome of luxury living in Austin's Barton Creek. Schedule your private tour today. Property Owners Membership to Barton Creek Country Club conveys.
- Type:
- Condo
- Sq.Ft.:
- 1,432
- Status:
- Active
- Beds:
- 2
- Lot size:
- 0.02 Acres
- Year built:
- 1978
- Baths:
- 2.00
- MLS#:
- 9937393
- Subdivision:
- Concord Village Condo Sonesta West Sec 01a B
ADDITIONAL INFORMATION
Townhouse style unit located in NW Austin in a serene heavily treed cozy community. Located in RRISD with well rated schools and easy access to 183. You will find plenty of great local restaurants and parks such as Tanglewood park, Krispy Creme and Chuy's just a short distance away. This upgraded unit features energy efficient windows and doors, cabinets and counter tops replaced in the bathrooms and kitchen with shaker style cabinets and quartz counter tops. Flooring was upgraded with waterproof luxury vinyl planks and new carpet. The interior also received a new coat of paint. Most updates completed in 2024. Excellent floor plan with large bedrooms, one full bedroom and bath on the main floor and owners suite on the second. High ceilings make this unit live larger than the sq ft. This unit also features a private patio/yard as well as reserved parking in front of the unit.
$450,000
1107 Kenyon Dr Austin, TX 78745
- Type:
- Single Family
- Sq.Ft.:
- 1,051
- Status:
- Active
- Beds:
- 3
- Lot size:
- 0.15 Acres
- Year built:
- 1976
- Baths:
- 2.00
- MLS#:
- 4922436
- Subdivision:
- Southwest Park
ADDITIONAL INFORMATION
Charming 3 Bed/2 Bath Home in Austin 78745 Welcome to this well-maintained 3-bedroom, 2-bathroom home nestled in the desirable 78745 zip code of Austin. Perfectly blending comfort and convenience, this property boasts unique features and a spacious layout, making it a wonderful place to call home. Key Features: Cozy Rock Fireplace: Enjoy relaxing evenings in the inviting living room with a beautiful rock fireplace as the focal point. Spacious Kitchen: Plenty of cabinets offer ample storage, making meal prep and organization a breeze. Covered Back Patio: Step outside to a large covered patio, perfect for outdoor dining, entertaining, or simply enjoying the fresh air. Drought-Resistant Landscaping: Low-maintenance, eco-friendly landscaping ensures curb appeal year-round without the hassle. Storage Shed: Bonus outdoor storage for tools, equipment, or hobbies, adding functionality to the property. Located in the vibrant 78745 area, this home is close to local shops, dining, and parks, offering the best of Austin living!
$1,175,000
2413 Winsted Ln Austin, TX 78703
- Type:
- Single Family
- Sq.Ft.:
- 1,428
- Status:
- Active
- Beds:
- 3
- Lot size:
- 0.16 Acres
- Year built:
- 1955
- Baths:
- 2.00
- MLS#:
- 4672288
- Subdivision:
- Tarry Town 07
ADDITIONAL INFORMATION
An absolutely stunning single-story home in Tarrytown that has been updated offers the perfect blend of charm and modern upgrades. This incredible home features a light-filled, open floor plan and has been completely updated with beautiful white oak floors, a gourmet kitchen with state-of-the-art appliances, and exquisite marble bathrooms with designer fixtures. It also boasts custom closets and iron doors that lead to a spacious backyard, complete with a fabulous covered patio featuring an outdoor fireplace and a summer kitchen with a kegerator. Additionally, there is a detached back house, perfect for an office. This beautifully refined home is ideally located within walking distance to Triangle Park, Littlefield’s Tacos + Coffee, West Enfield Park, pool, and tennis courts, and is a short drive from downtown Austin. This home is an incredible opportunity to own an updated, turn-key property in Tarrytown.
- Type:
- Condo
- Sq.Ft.:
- 1,400
- Status:
- Active
- Beds:
- 2
- Lot size:
- 0.05 Acres
- Year built:
- 1996
- Baths:
- 3.00
- MLS#:
- 4076575
- Subdivision:
- Bristol Channel Condo
ADDITIONAL INFORMATION
Nestled in the vibrant North University neighborhood, 3307 Speedway #F isn’t just a condo—it’s a lifestyle waiting to be embraced. This meticulously maintained unit features fresh paint, luxurious new carpet, and modern updates, including smoke detectors and a stylish doorbell. As you enter, the spacious layout welcomes you with vaulted ceilings and abundant natural light flooding in through generous windows. The living area flows seamlessly into the dining space, making it ideal for hosting gatherings or enjoying quiet evenings. With two generous bedrooms, each boasting ensuite bathrooms, this condo offers the perfect blend of privacy and convenience. Walk-in closets in both bedrooms provide ample storage, creating a serene retreat in the heart of the city. Step outside onto your private balcony, perfect for sipping morning coffee or unwinding with a glass of wine at sunset. This outdoor space beautifully complements the inviting interior, making it an extension of your living area. Located just minutes from Downtown, Central Market, the University of Texas, and Hyde Park, this prime location places everything within easy reach. Enjoy the best of urban living with nearby amenities, while benefiting from the peace of mind that comes with proximity to Seton Hospital and a fire station. Plus, two uncovered parking spots ensure hassle-free accessibility. This clean, well-maintained building enhances your living experience, making it the perfect choice for a primary residence or a savvy investment property with a minimum lease term of 30 days. With a blend of a central location, updated interiors, and a vibrant community, 3307 Speedway #F is a rare find.
$492,000
8412 Ausblick Ave Austin, TX 78744
- Type:
- Single Family
- Sq.Ft.:
- 2,018
- Status:
- Active
- Beds:
- 3
- Lot size:
- 0.12 Acres
- Year built:
- 2021
- Baths:
- 3.00
- MLS#:
- 8738864
- Subdivision:
- Easton Park
ADDITIONAL INFORMATION
Welcome to your dream home in Skyline Park at Easton Park, built in 2021! This stunning two-story residence features 3 spacious bedrooms and 2.5 modern bathrooms, perfect for families or those seeking extra space. The open-concept layout seamlessly connects the living, dining, and kitchen areas, creating an inviting atmosphere for entertaining. The gourmet kitchen boasts sleek countertops, stainless steel appliances, gas cooktop and in-wall oven and ample storage, making it a chef’s delight. You’ll find the serene primary suite complete with an ensuite bathroom and a walk-in closet on the main floor, while the additional bedrooms offer flexibility for guests or a home office upstairs. Enjoy the convenience of a two-car garage with epoxy covered floors for easy maintenance. Located in the vibrant Easton Park community, you’ll have access to parks, trails, and a range of amenities; including numerous community clubs. Experience modern living in a friendly neighborhood, just minutes from downtown Austin. Don’t miss out on this exceptional home!
$850,000
175 Blazing Star Dr Austin, TX 78737
- Type:
- Single Family
- Sq.Ft.:
- 4,058
- Status:
- Active
- Beds:
- 4
- Lot size:
- 0.38 Acres
- Year built:
- 2006
- Baths:
- 4.00
- MLS#:
- 7925937
- Subdivision:
- High Pointe Ph I Sec One
ADDITIONAL INFORMATION
Welcome to this stunning single-story home, situated in the prestigious Highpointe gated community. Offering 4 bedrooms, 3.5 bathrooms, and a wealth of living spaces, this home is designed for both comfort and style. A private courtyard, complete with an outdoor fireplace, creates a warm and inviting entrance. The expansive floor plan features multiple living and dining areas, including a dedicated office/bonus room. The grand kitchen boasts double built-in ovens, a center island, and flows seamlessly into the spacious family room with custom built-ins and a cozy fireplace—perfect for gatherings. The primary suite is a serene retreat, with a spacious bathroom with his and her sinks, large walk-in shower and separate soaking tub. The secondary bedroom includes its own en suite bathroom for added privacy. The third and fourth bedrooms share a Jack-and-Jill style bathroom, ideal for family or guests. The backyard offers a generous covered patio, perfect for outdoor entertaining, and backs up to a serene greenbelt, ensuring privacy and beautiful natural views. This home combines luxury, privacy, and thoughtful design in one of the area’s most sought-after communities. Don’t miss the opportunity to make it yours!
$837,500
3 Heritage Oaks Dr Austin, TX 78737
- Type:
- Single Family
- Sq.Ft.:
- 2,965
- Status:
- Active
- Beds:
- 4
- Lot size:
- 2 Acres
- Year built:
- 1985
- Baths:
- 3.00
- MLS#:
- 5816837
- Subdivision:
- Heritage Oaks Sec 2-a
ADDITIONAL INFORMATION
Historic charm meets hill country escape in this updated 4 bedroom home in the highly sought after Heritage Oaks neighborhood. Sitting on 2 acres with 100+ mature oak and cedar trees, enjoy the breathtaking hill country views from the classic wraparound front porch or the backyard. The home also boasts a long list of recent updates and upgrades, including full interior remodel (2020), new windows/sliding doors (2020), new HVAC unit (2020), new exterior siding and paint (2021), and 18” of attic insulation (2022). The neighborhood has no HOA and is in the acclaimed Dripping Springs ISD. Conveniently located 20 min from downtown Austin, 15 min from Dripping Springs, and 3 minutes from HEB as well as multiple shops and eateries in Belterra Village, this home is the perfect balance of hill country living and city conveniences. Come see today!
$1,250,000
2507 S 6th St Austin, TX 78704
- Type:
- Single Family
- Sq.Ft.:
- 2,183
- Status:
- Active
- Beds:
- 4
- Lot size:
- 0.17 Acres
- Year built:
- 1948
- Baths:
- 4.00
- MLS#:
- 5682196
- Subdivision:
- La Perla
ADDITIONAL INFORMATION
Welcome to 2507 S 6th Street, a beautifully updated single-story featuring 3 bed/2 bath in the main house (1,394 sq ft) and a versatile two-story ADU with 1 bed/1.5 baths (789 sq ft) perfect for guests, additional income or the ultimate work from home setup. The home is tucked away behind the full gate and wood fence providing a serene surrounding with 3 different grass yards and a built in fire pit allowing you plenty of room to entertain or enjoy for yourself. Step inside to find exquisite engineered white oak flooring throughout, creating a warm and inviting atmosphere. The heart of the home is the gourmet kitchen, featuring gorgeous quartz countertops, a striking waterfall edge island, and high-end stainless steel appliances, all appliances in both houses convey including refrigerator, washers, and dryers. Great natural light with all windows replaced in 2016 and 2020, while the two new roofs, replaced in 2019, ensure peace of mind for years to come. Situated in a vibrant, walkable neighborhood thanks to the Living Streets initiative, you’re just steps from the expansive 10-acre South Austin Neighborhood Park. Enjoy outdoor activities with tennis courts, basketball courts, a recreation center, picnic areas, and a delightful playscape for kids. Experience the best of Austin living with easy access to Zilker Park, Barton Springs Pool, and the eclectic shops and eateries along South Congress. This home offers the ideal blend of comfort, style, and location!
$3,490,000
12201 Musket Rim St Austin, TX 78738
- Type:
- Single Family
- Sq.Ft.:
- 5,076
- Status:
- Active
- Beds:
- 4
- Lot size:
- 1.04 Acres
- Year built:
- 2015
- Baths:
- 6.00
- MLS#:
- 8921183
- Subdivision:
- Spanish Oaks
ADDITIONAL INFORMATION
Warm, view-filled contemporary home in always-desirable Spanish Oaks. Set below the street, the site offers privacy in front while the back opens out to a spectacular vista of rolling hills, wooded ravines and a lush greenbelt. Luxurious outdoor living spaces will draw you out to splash in the negative-edge pool, grill up a meal in the summer kitchen while admiring the view or enjoy a nightcap around the alfresco fireplace. The one-acre lot includes a large lawn area for play plus lush native landscape for exploring. Inside, dramatic steel windows allow light and views to flood into the double-height living and dining rooms, which are separated by a striking, open-flame gas fireplace. The sleek gourmet kitchen offers European cabinetry, an oversized island and plenty of storage. Host sophisticated events, serving guests a beverage from the glass-enclosed wine cellar before they wander outside to marvel at the koi pond and enjoy the breeze. A second living area is set up as a media room and offers multiple options for both entertaining and quiet time. The main-floor primary suite enjoys its own gas fireplace, double-height windows, and direct patio access; a sumptuous bath opens to two oversized walk-in closets, both with custom storage and windows. At the top of the steel-railed stairs, a wide catwalk overlooks the living areas and gives a view out over the hilltop; a cozy treetop study nook provides space for reading or homework. The second floor hosts two en-suite bedrooms plus another office that opens to a spectacular, private patio; with its own bath it could also be repurposed as a guest bedroom. Additional luxuries include a two-car garage with RV spot plus another single garage and street-level parking for guests. All the amenities of Spanish Oaks are yours to enjoy, from the miles of walking and biking trails to the sparkling pool and pavilion. Add a Golf Club membership for world-class golf, tennis and more.
$3,950,000
2905 Oak Park Dr Austin, TX 78704
Open House:
Sunday, 11/17 1:30-3:30PM
- Type:
- Single Family
- Sq.Ft.:
- 4,473
- Status:
- Active
- Beds:
- 5
- Lot size:
- 0.28 Acres
- Year built:
- 2023
- Baths:
- 6.00
- MLS#:
- 7242248
- Subdivision:
- Barton Hills Sec 01
ADDITIONAL INFORMATION
This stunning modern Tudor home in the heart of Barton Hills offers an unparalleled blend of classic elegance and modern luxury. Featuring an incredible floor plan, this residence is thoughtfully designed for both refined living and effortless entertaining. Step inside to discover beautiful white oak flooring throughout, while the gourmet kitchen boasts custom walnut cabinetry, polished soapstone countertops, and a premium Thermador appliance suite—perfect for the culinary enthusiast. The oversized kitchen island, complete with a custom-built seating bench, is ideal for casual dining and gatherings. The open-concept layout flows seamlessly into the living area, where dramatic beamed ceilings and a striking double-sided fireplace create a cozy yet expansive atmosphere, transitioning smoothly between the multi-level living room and kitchen. The luxurious primary suite is a true retreat, featuring a dramatic beamed ceiling, and a spa-like bath with an oversized walk-in shower, soaking tub, and porcelain and marble tile finishes. A second living area, located on the lower garden level, is equipped with a wet bar and beverage fridge, providing an additional space for relaxation or entertaining. Outdoors, an oasis awaits. The beautifully designed summer kitchen, pool, and spa are framed by elegant decking and lush landscaping, creating the perfect setting for year-round outdoor living and gatherings. Nestled in the coveted Barton Hills neighborhood, this home offers the perfect combination of privacy and proximity to Austin’s best dining, entertainment, and outdoor recreation. A rare find with style, sophistication, and a floor plan built for living at its finest.
$1,050,000
2313 Mc Bee St Austin, TX 78723
- Type:
- Single Family
- Sq.Ft.:
- 2,237
- Status:
- Active
- Beds:
- 4
- Lot size:
- 0.08 Acres
- Year built:
- 2017
- Baths:
- 3.00
- MLS#:
- 7197006
- Subdivision:
- Mueller
ADDITIONAL INFORMATION
Welcome to one of the finest single-family homes in the most popular urban village in Austin – and only 3 miles from downtown! Location is everything in Mueller, and this home couldn’t be better situated. Sitting on a quiet street, it's less than a quarter mile from the incredible Mueller HEB, complete with a food court and bar. Within a half-mile and easily walkable, you’ll find all the neighborhood’s main attractions, including Mueller Lake Park, the children’s museum, Austin’s #1 farmer’s market (as voted by the Chronicle), two community parks and pools, plus the vibrant Aldrich District with its restaurants, bars, theaters, and shops. In addition to its prime location, this home is simply exquisite. The design blends contemporary touches like a sleek white brick fireplace and a bright kitchen with white quartz countertops and ceiling-height glass-front cabinets, alongside traditional features such as rich dark hardwood floors, window shutters, and designer lighting. The result is a warm, inviting home that exudes both style and modern sophistication. The fully fenced, low-maintenance backyard is perfect for entertaining with a chic ceramic tile patio illuminated by string lighting and surrounded by turf and dedicated garden space. The floorplan is highly functional/great for multigenerational living with a bedroom and adjacent full bathroom downstairs while upstairs is a flex room/4th bedroom builder option (currently a living area) that the seller will convert to a 4th bedroom at buyer’s request. You won’t find a comparable home to this one with its exceptional build quality, convenient layout and unbeatable location! Contact us to have a Mueller Tour Guide emailed to you!
$675,000
1007 Gullett St Austin, TX 78702
Open House:
Saturday, 11/16 1:00-3:00PM
- Type:
- Single Family
- Sq.Ft.:
- 1,485
- Status:
- Active
- Beds:
- 3
- Lot size:
- 0.14 Acres
- Year built:
- 1940
- Baths:
- 2.00
- MLS#:
- 6256840
- Subdivision:
- Gullett Gardens
ADDITIONAL INFORMATION
Start your day on the cozy front porch of this beautifully remodeled bungalow + guest house. Located in the Govalle neighborhood, recently named one of the most "up-and-coming" neighborhoods in the U.S. by TravelMag, offers a blend of history, creativity, and modern convenience. This home was featured in *Dwell* magazine in June 2017 for its impeccable renovation by Reveal Construction, this home is perfectly located near the Southern Walnut Creek Bike Trail, Springdale General, and Canopy. It's also walkable to coffee shops, art galleries, and local favorites like OMG Squee and De Nada Cantina, making it a vibrant spot for both relaxation and adventure. Nestled beneath heritage trees, the striking dark blue exterior blends classic Austin charm with modern sophistication. The front house is 2 bedrooms and includes a spa-like bathroom with a clawfoot tub, walk-in shower, and dual vanities. You will appreciate the open and spacious layout making it perfect for both quiet dinners and lively gatherings. Also featured are refinished oak hardwood floors and vaulted shiplap ceilings. The kitchen is the highlight with a penny tile backsplash, concrete countertops, wine fridge, a massive kitchen bar with seating for 4-6, and tons of storage! The converted garage has a full bath, sleeping loft and cathedral ceilings. It is ideal for a guest suite or creative workspace, featuring a sleek spiral staircase and concrete floors. It could also be co vetted easily back to a garage! Between the two homes is a spacious yard, a large deck spanning the back of the home, and an 8' fence for additional privacy. Don’t miss your chance to own this East Austin treasure!
$409,900
8000 Boggy Ridge Dr Austin, TX 78748
- Type:
- Single Family
- Sq.Ft.:
- 1,129
- Status:
- Active
- Beds:
- 3
- Lot size:
- 0.17 Acres
- Year built:
- 1980
- Baths:
- 2.00
- MLS#:
- 5424893
- Subdivision:
- Beaconridge West
ADDITIONAL INFORMATION
SELLER IS OFFERING BUYER CONCESSIONS with a competitive offer! Welcome to 8000 Boggy Ridge DR Located in the Beacon Ridge neighborhood in South Austin! This home offers 1,129 sqft of thoughtful design and functional living. As you enter the home, you are greeted with an open living area which leads to the dining area and galley style kitchen, featuring new cabinetry, countertops and appliances. Moving down the hall, you will find three bedrooms and two full bathrooms. The guest bath features, new lighting, a vanity and designer title. The primary bedroom features a walk in closet, full bath with a vanity, new lighting, designer tile and a glass walk in shower. With the home located on a cul-de-sac and surrounded by mature trees front and back, this home offers plenty of privacy. Close proximity to South Park Meadows and South Austin's entertainment district. Schedule your showing today!
$999,000
2028 Antone St Austin, TX 78723
- Type:
- Single Family
- Sq.Ft.:
- 2,075
- Status:
- Active
- Beds:
- 3
- Lot size:
- 0.09 Acres
- Year built:
- 2008
- Baths:
- 2.00
- MLS#:
- 5210692
- Subdivision:
- Mueller Sec 04 Amd
ADDITIONAL INFORMATION
Finally – a single story home on the market in Mueller! Come see this thoughtfully updated single level home in the heart of Mueller. The location can’t be beat - just a few houses from Ella Wooten Park & Pool, close to the hike and bike trails in the greenway and town center amenities like Alamo Drafthouse, L’oca d’Oro, Chuy’s Thinkery, and the farmer’s market. As you enter the home, you are greeted by grand ceilings and windows overlooking mature landscaping. The living room is full of light and features a gas fireplace and wood flooring. This open floor-plan flows right into the stylish kitchen and dining room that feature a rock accent wall, granite counters, updated lighting, center island and stainless appliances. Just off the dining is the private outdoor area perfect for grilling, pets and enjoying the fall weather. The spacious and serene primary suite includes a generously sized bathroom with a walk-in shower, soaking tub, dual vanities with plentiful storage and large walk-in closet. Moving to the back of the home, you have a large secondary living area perfect for TV watching or hobbies, two additional secondary bedrooms, a full bath and laundry room. These owners have taken meticulous care of their home and have recently replaced the roof and fence. Come see what a low-maintenance lifestyle at Mueller full of amenities is like!
- Type:
- Condo
- Sq.Ft.:
- 862
- Status:
- Active
- Beds:
- 1
- Year built:
- 2008
- Baths:
- 1.00
- MLS#:
- 4743063
- Subdivision:
- Bridges On The Park
ADDITIONAL INFORMATION
There is no more perfect location to experience everything that Austin has to offer than Bridges On the Park. Located just a block from one of Austin’s gems, Lady Bird Lake, this 1 bed/1 bath unit has been fully renovated. Updates include new kitchen and bath cabinetry, a walk in shower, new countertops, automated shades, a custom walk in closet, new flooring, and paint. Tall ceilings and big windows allow the natural light to illuminate the space giving it an airy feel. Enjoy the peace and quiet inside your beautiful unit or step outside to your private, west-facing balcony to take in spectacular sunsets and the urban atmosphere. This boutique, mid-rise building is just 104 units and features a fitness center, business center, private pool, spa, outdoor grills, a fire pit a gated courtyard, secured parking, and 24/7 concierge. One dedicated parking spot and a storage closet included. You’ll find yourself just a short walk from Downtown, Whole Foods, the Ladybird Lake Hike and Bike Trail, Zilker Park, Barton Springs Road, South Lamar, Auditorium Shores, and across the street from Butler Pitch & Putt. This isn’t just a place to live – it’s a launchpad for living the ultimate Austin lifestyle.

Listings courtesy of ACTRIS MLS as distributed by MLS GRID, based on information submitted to the MLS GRID as of {{last updated}}.. All data is obtained from various sources and may not have been verified by broker or MLS GRID. Supplied Open House Information is subject to change without notice. All information should be independently reviewed and verified for accuracy. Properties may or may not be listed by the office/agent presenting the information. The Digital Millennium Copyright Act of 1998, 17 U.S.C. § 512 (the “DMCA”) provides recourse for copyright owners who believe that material appearing on the Internet infringes their rights under U.S. copyright law. If you believe in good faith that any content or material made available in connection with our website or services infringes your copyright, you (or your agent) may send us a notice requesting that the content or material be removed, or access to it blocked. Notices must be sent in writing by email to [email protected]. The DMCA requires that your notice of alleged copyright infringement include the following information: (1) description of the copyrighted work that is the subject of claimed infringement; (2) description of the alleged infringing content and information sufficient to permit us to locate the content; (3) contact information for you, including your address, telephone number and email address; (4) a statement by you that you have a good faith belief that the content in the manner complained of is not authorized by the copyright owner, or its agent, or by the operation of any law; (5) a statement by you, signed under penalty of perjury, that the information in the notification is accurate and that you have the authority to enforce the copyrights that are claimed to be infringed; and (6) a physical or electronic signature of the copyright owner or a person authorized to act on the copyright owner’s behalf. Failure to include all of the above information may result in the delay of the processing of your complaint.
Austin Real Estate
The median home value in Austin, TX is $425,000. This is lower than the county median home value of $524,300. The national median home value is $338,100. The average price of homes sold in Austin, TX is $425,000. Approximately 41.69% of Austin homes are owned, compared to 51.62% rented, while 6.7% are vacant. Austin real estate listings include condos, townhomes, and single family homes for sale. Commercial properties are also available. If you see a property you’re interested in, contact a Austin real estate agent to arrange a tour today!
Austin, Texas has a population of 944,658. Austin is less family-centric than the surrounding county with 34.63% of the households containing married families with children. The county average for households married with children is 36.42%.
The median household income in Austin, Texas is $78,965. The median household income for the surrounding county is $85,043 compared to the national median of $69,021. The median age of people living in Austin is 33.9 years.
Austin Weather
The average high temperature in July is 95 degrees, with an average low temperature in January of 38.2 degrees. The average rainfall is approximately 34.9 inches per year, with 0.3 inches of snow per year.
