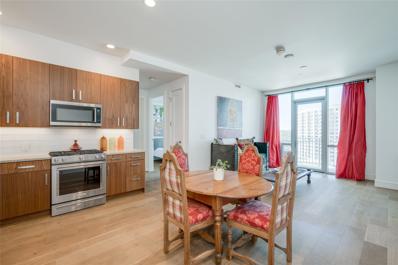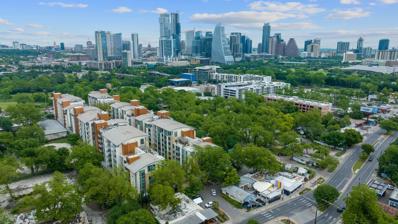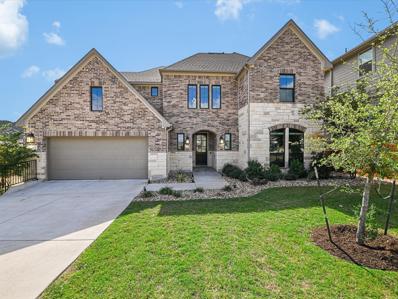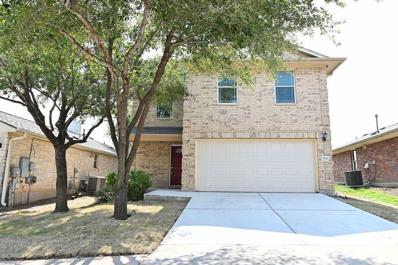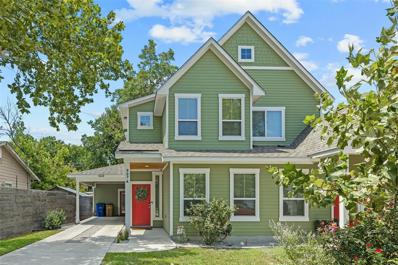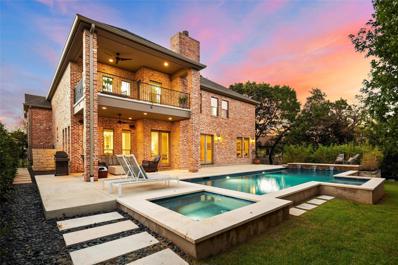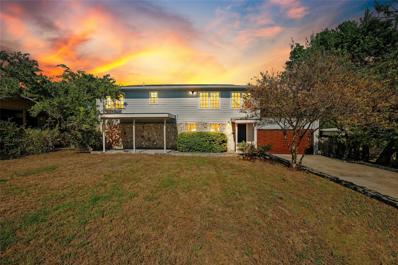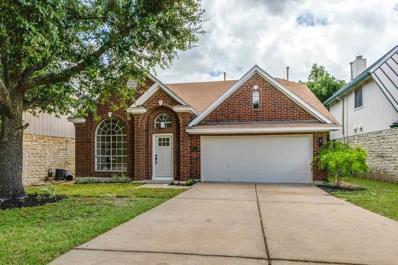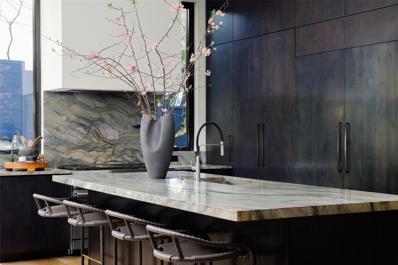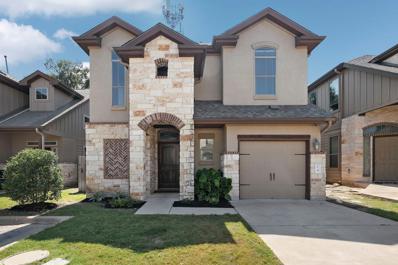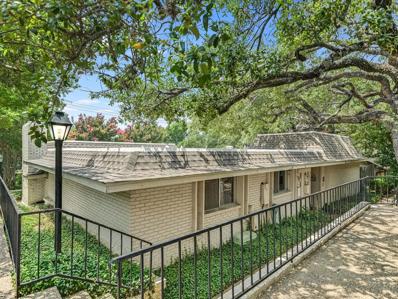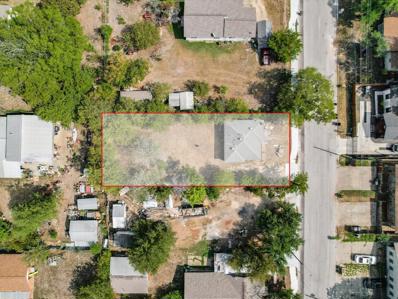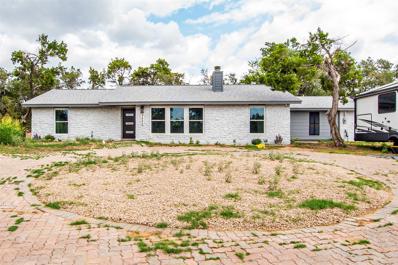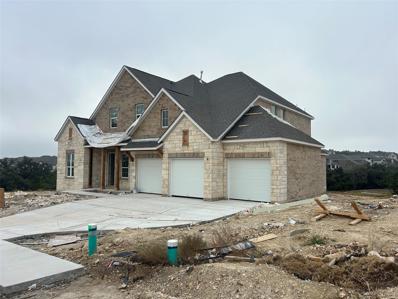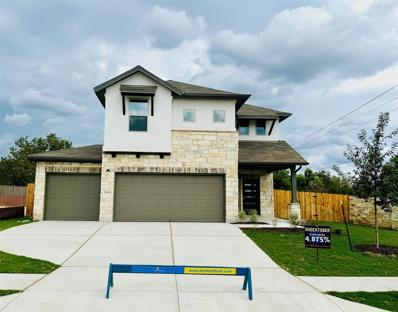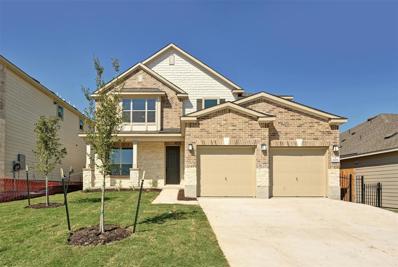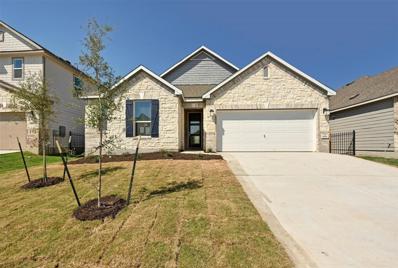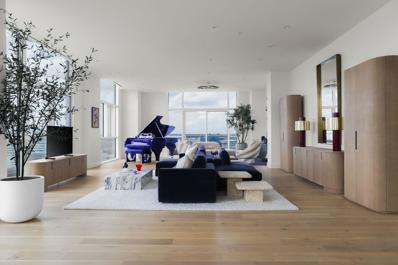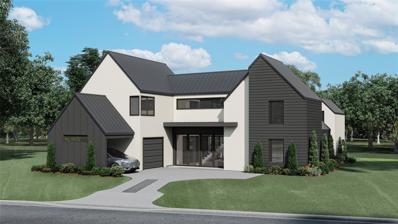Austin TX Homes for Sale
- Type:
- Condo
- Sq.Ft.:
- 821
- Status:
- Active
- Beds:
- 1
- Lot size:
- 0.01 Acres
- Year built:
- 2016
- Baths:
- 1.00
- MLS#:
- 2669579
- Subdivision:
- Seaholm Residences Residential
ADDITIONAL INFORMATION
Welcome to unit 1112 at the vibrant Seaholm Residences! This highly sought-after and very well-maintained A3 unit is the largest one-bedroom floor plan, offering an ideal blend of condo living and functionality. This condo features stainless steel appliances and hardwood flooring throughout. Enjoy the convenience of a smart thermostat and an in-unit laundry room with additional storage closets throughout the unit. The primary bedroom boasts a custom built-in closet system, ensuring ample organization and maximizing storage space. Floor-to-ceiling windows in the living space invite an abundance of natural light, creating a warm and inviting atmosphere. Freshly painted in September 2024, this unit is ready for you to make it your own. Located in the heart of Downtown Austin, you’ll have easy access to the city's vibrant dining, shopping, and active lifestyle scene. Seaholm Residences offers fantastic community amenities, including a heated in-ground pool, fitness center, dog washing station, pet relief area, four BBQ grills, a club room, and a business center with WiFi. Don’t miss your chance to call this exceptional condo home!
- Type:
- Condo
- Sq.Ft.:
- 683
- Status:
- Active
- Beds:
- 1
- Lot size:
- 0.01 Acres
- Year built:
- 2008
- Baths:
- 1.00
- MLS#:
- 5356020
- Subdivision:
- Bartonplace Condo
ADDITIONAL INFORMATION
Welcome to contemporary, low-maintenance living in this beautifully updated BartonPlace residence. Coveted location features convenient, direct access to the Zen courtyard and lush green views. Stylish and thoughtful updates include recent paint, durable flooring, stunning walk-in shower remodel, and recently replaced HVAC and water heater. Move right in and enjoy carefree luxury living from day one. Premium parking, updated finishes and systems - this one not to be missed! Live where Austin plays – welcome to BartonPlace, a modern luxury condo community bordering the hike and bike trail and just a few blocks from Austin’s iconic Zilker Park and Barton Springs Pool. With downtown Austin just across the river and local Austin lifestyle favorites surrounding, BartonPlace truly offers residents the best of both worlds. Community amenities include heated saltwater pool with lounging and grilling area, four rooftop terraces with grills, outdoor spaces to roam and relax, including a community garden, Owner’s lounge with kitchenette, guest suite to reserve for overnight visitors, fitness room, dog run, and safe, gated community with friendly and attentive 24-hour concierge staffing.
$819,000
18005 Crofton Cv Austin, TX 78738
- Type:
- Single Family
- Sq.Ft.:
- 3,345
- Status:
- Active
- Beds:
- 4
- Lot size:
- 0.2 Acres
- Year built:
- 2020
- Baths:
- 4.00
- MLS#:
- 7262129
- Subdivision:
- Sweetwater Ranch
ADDITIONAL INFORMATION
Premium cul-de-sac lot with long-range views and no rear neighbors! This beautifully maintained home offers room for everyone and gorgeous views! Light and bright interiors! Primary and additional bedroom down- 2 bedrooms, game room, and media room up! Open and airy- located within walking distance to the pool!
- Type:
- Single Family
- Sq.Ft.:
- 2,569
- Status:
- Active
- Beds:
- 5
- Lot size:
- 0.12 Acres
- Year built:
- 2006
- Baths:
- 3.00
- MLS#:
- 6789438
- Subdivision:
- Pioneer Crossing East Sec 04
ADDITIONAL INFORMATION
Investor special, strong tenants are in place until April 2025, please do not disturb, seller financing will be considered. Fully renovated home with modern updates boasting 5 spacious bedrooms, 2.5 bathrooms, 2 car garage and a covered backyard patio. In the past 60 days the owner has installed new luxury vinyl floors, carpet in all bedrooms and beautiful white quartz countertops. The massive primary bedroom is downstairs with an en~suite bathroom including a garden tub, standalone shower and dual vanity with quartz counters. Don't miss this great property, all within two minutes of the community pool, elementary school, and the East Village ATX development for close entertainment.
- Type:
- Condo/Townhouse
- Sq.Ft.:
- 1,374
- Status:
- Active
- Beds:
- 3
- Year built:
- 2020
- Baths:
- 3.00
- MLS#:
- 7448071
- Subdivision:
- Attals & Threadgills Resub Ofp
ADDITIONAL INFORMATION
Pristine, Move-In ready cottage style 2020 build in Brentwood. Builder warranty valid until 2030! Brand new roof (March /24). Immediately welcoming with all rooms featuring large light-filled windows. Tons of natural light. 3 beds, 3 ful baths. Wood floors adn tile throughout. Quartz countertops and soft close drawers. High ceilings. 3 walk in closets & walk in pantry. Remote and/or dimmable ceiling fans in all rooms. Beautifully maintained backyard with large shaded tree. French doors with built in screen. Smart home eaturing projector and wired for surround sound in living area, Nest thermostate, Kwikset smart lock. Refrigerator, Washer, & Dryer to convey (all 2020 purchases). Great walkable convenient location! 13 mins to both the Texas Capitol & The Domain, 15 miles to the airport, less than 1 mile to Brentwood neighborhood park/pook & grocery. Walk to Stiles Switch BBQ, Little Deli & Pizzeria, Violet Crown Wine Bar & Coffee Shop, Fresh Plus Grocery, and many more!
$1,950,000
7813 West Rim Dr Austin, TX 78731
- Type:
- Single Family
- Sq.Ft.:
- 4,121
- Status:
- Active
- Beds:
- 5
- Lot size:
- 0.27 Acres
- Year built:
- 2001
- Baths:
- 4.00
- MLS#:
- 7843045
- Subdivision:
- Canyon Rim
ADDITIONAL INFORMATION
Discover the ideal blend of modern luxury, incredible natural light, and a smart floor plan in this lovingly well-maintained home located in NW Hills’ desirable Canyon Rim community. Backing to the peaceful Stillhouse Preserve, this residence offers serenity, accessibility, and comfort for any future homeowner. Don’t miss the floor plan included in photos. Designed to maximize space and functionality, this home features high ceilings and numerous updates. Recent updates include a new HVAC system in July 2024, 15 windows replaced in February 2024, a new irrigation controller in December 2023 and new roof and gutters in August 2023. Key kitchen appliances, including a Jenn-Air 48” built-in side-by-side refrigerator (July 2022) and a Bosch dishwasher (July 2021), ensure modern convenience. The Kinetico K5 Reverse Osmosis Drinking Water System (February 2020) provides the highest quality drinking water. Did we mention the closet space? 13+ closets, four with California Closet systems to maximize storage. The house also includes a timeless chef’s kitchen featuring Vermont Danby marble countertops, soapstone island, shaker cabinets, and high-end stainless steel appliances, including a wine cooler, microwave drawer and Dacor cooktop. Navarre Oil Finished Wide Plank Oak Floors bring warm elegance throughout the main level and upstairs hallway. The backyard is an entertainer’s dream, featuring a state-of-the-art pool and spa, a large patio and gas fire pit—all crafted to create an oasis for relaxation and socializing. Unbeatable location 13 miles from ABIA, 9 miles to downtown Austin and half a mile to nearby shops and dining. Swimming, fitness and tennis available 1.1 miles at the DJCC and at the Westover Hills Club. Zoned to highly rated AISD schools all within the neighborhood. Book an appt today and don't miss out on this incredible home.
- Type:
- Single Family
- Sq.Ft.:
- 2,103
- Status:
- Active
- Beds:
- 3
- Lot size:
- 0.31 Acres
- Year built:
- 1983
- Baths:
- 3.00
- MLS#:
- 5909402
- Subdivision:
- Village Oak West
ADDITIONAL INFORMATION
Discover an enchanting and stylishly updated farmhouse nestled in one of the most sought-after neighborhoods. This exquisite residence features two expansive living areas and an open floor plan bathed in natural light, creating a warm and inviting ambiance. The outdoor living spaces are thoughtfully designed for both relaxation and entertainment, offering a variety of charming areas to unwind. Elegant details throughout this home make it a standout gem in the community. Noteworthy upgrades include a new water heater, a state-of-the-art downstairs AC unit, and Nest thermostats for enhanced comfort. The security camera system provides peace of mind, while the completely remodeled primary bath boasts an inline water heater for endless hot water, complemented by a luxurious 8-inch rainhead shower. The kitchen has been meticulously remodeled, and the new aluminum deck provides the perfect setting for al fresco dining. Additionally, a heated chicken coop in the backyard ensures a steady supply of fresh eggs, elevating your lifestyle even further. Ideally located just moments from downtown Austin and the charming Dripping Springs, this home combines modern luxury with a pastoral charm. Don
$449,900
15413 Ozone Pl Austin, TX 78728
Open House:
Saturday, 11/16 2:00-4:00PM
- Type:
- Single Family
- Sq.Ft.:
- 1,940
- Status:
- Active
- Beds:
- 4
- Lot size:
- 0.13 Acres
- Year built:
- 1994
- Baths:
- 2.00
- MLS#:
- 1246576
- Subdivision:
- Willow Run Sec 01
ADDITIONAL INFORMATION
Seller Will Consider Buyer Offers Asking For Concessions* Inside, natural light pours into the open floor plan, showcasing sleek modern design, soaring vaulted ceilings, and a striking floor-to-ceiling brick fireplace. The gourmet kitchen is a chef’s dream with quartz countertops, custom white shaker cabinets, and premium stainless steel appliances, including a gas range made for serious cooking. The main-floor primary suite is your personal retreat, featuring brand new carpet, a spacious walk-in closet, and a spa-like en-suite bath with a soaking tub, dual quartz vanity, and frameless glass shower. Upstairs, you’ll find three generously sized bedrooms with fresh updates and plenty of closet space. Outside, the large backyard is built for entertaining, complete with an expansive deck and patio—perfect for hosting weekend barbecues or enjoying peaceful evenings under the stars. With its ideal location and luxury finishes, this home has it all. Don’t wait—schedule your private showing today before it’s gone!
$4,999,000
503 Inwood Rd Austin, TX 78746
Open House:
Sunday, 11/17 1:00-3:00PM
- Type:
- Single Family
- Sq.Ft.:
- 4,046
- Status:
- Active
- Beds:
- 4
- Lot size:
- 0.36 Acres
- Year built:
- 2019
- Baths:
- 6.00
- MLS#:
- 9449346
- Subdivision:
- Timberline Terrace Sec 04
ADDITIONAL INFORMATION
Nestled in the prestigious Rollingwood neighborhood, this home is a testament to luxury living and meticulous attention to detail. The owners spared no expense in crafting a residence of unparalleled elegance. This home showcases a dedication to quality and excellence in every detail, from the Venetian plaster and European white oak floors to the sophisticated fluted accent walls. Privacy is a rare commodity in Rollingwood, and this property distinguishes itself by offering an exceptionally private setting, situated far from neighboring homes. The imminent reconstruction of the adjacent property guarantees even more seclusion, with the future structure being a single-story residence. This residence is not just a home; it's a lifestyle. Enjoy the convenience of walking to nearby amenities, including the Rollingwood pool, baseball fields, a dog park, and tennis courts. For music enthusiasts, being within walking distance to ACL and all Zilker events makes this property an entertainer's dream. The unique advantage of having your own police force and city services adds an extra layer of security and exclusivity to this address. Energy efficiency is at the forefront, with remarkably low electric bills attributed to extensive insulation and a specialized stucco application. Cutting-edge technology meets sophistication, with invisible speakers seamlessly integrated into the ceilings, providing an immersive audio experience. Further enhancing security measures, the property features strategically placed cameras in the front and back, ensuring peace of mind. The professionally designed alcove stair lighting, seamlessly integrated into the walls, adds a touch of refined ambiance. Owned by a local interior designer, this home was custom-designed, earning the prestigious "Best Interior Design" award for 2023 for Austin Home Magazine. Living at 503 Inwood Road isn't just a home; it's an extraordinary experience where luxury meets functionality in perfect harmony.
- Type:
- Single Family
- Sq.Ft.:
- 1,557
- Status:
- Active
- Beds:
- 3
- Lot size:
- 0.01 Acres
- Year built:
- 2006
- Baths:
- 2.00
- MLS#:
- 1991591
- Subdivision:
- Milago Condo Amd
ADDITIONAL INFORMATION
«Contemporary Living & Urban Style» Residence 1202 offers a unique blend of sophistication and breathtaking views «Spectacular Views» Enjoy unparalleled south-facing views of Lady Bird Lake and the vibrant Austin skyline from your oversized windows and private balcony. The open-concept layout is accentuated by hardwood floors and custom cabinetry, providing a sleek and modern aesthetic throughout the home «Updated Kitchen» Features a triangular, efficient layout designed for optimal functionality. It includes a convenient breakfast bar that seamlessly opens to the living and dining area. It boasts updated appliances, contemporary cabinetry, and a stylish backsplash «Luxurious Master Suite» The spacious master bedroom includes walk-in closets and an en-suite bathroom with premium finishes, ensuring a serene and comfortable retreat «Luxury Amenities» At Milago you'll find the services you expect at a downtown property of this caliber but also some features meant to highlight what makes Milago different. Those features, such as direct access to the Lady Bird Lake Hike-and-Bike Trail, a rooftop pool with outdoor cooking, and private club room, help you take advantage of Milago's unique location and differentiate it from other properties «Location» Despite its prime location, this residence offers a peaceful and private living experience, providing a perfect balance between urban excitement and tranquility. Enjoy access to various restaurants, shops, parks, and cultural attractions that make Austin one of the most livable cities in America. Whether it’s catching live music performances, exploring unique art galleries, or indulging in diverse culinary experiences - there’s something for everyone here. This is more than just a place to live – it's a lifestyle statement where every day feels like a luxurious vacation. Don't miss out on this opportunity to experience sophisticated city living at its finest!
- Type:
- Single Family
- Sq.Ft.:
- 1,554
- Status:
- Active
- Beds:
- 3
- Lot size:
- 0.15 Acres
- Year built:
- 2014
- Baths:
- 3.00
- MLS#:
- 4134071
- Subdivision:
- Southbridge Villas Ph Ii Amd
ADDITIONAL INFORMATION
Move-in-Ready South Austin gem in the coveted Southbridge Villas. This tranquil community features no through traffic and easy access to all things South Austin! This striking two-story stand-alone condo offers a private fenced-in backyard, with HOA fees covering front yard & backyard mowing plus front yard irrigation. Inside this well-maintained 3BD/2.5 BA home you will find a sunlit open floor plan with beautiful hardwood floors and soaring two-story ceilings that open to the second-floor hallway above. The stylish contemporary eat-in kitchen comes ready to enjoy with sleek granite countertops, desirable stainless appliances, and a sunny dining area with a modern light fixture. Easily entertain with the kitchen peninsula overlooking the main living area and inviting bar seating. Stacked windows infuse the home in peaceful natural light creating a warm and welcoming atmosphere for unwinding after a long day. The main floor features a secluded primary suite with a walk-in closet and an ensuite bath with a soaking tub and separate shower. Upstairs, you'll find two additional bedrooms and a full bath. Your living space extends outdoors onto the shady composite deck, where you can kick back and take in the peaceful views of your beautifully landscaped, perfectly sized backyard with flourishing trees and tall privacy fencing. Google Fiber is available. Nearby, explore local favorites like Sprouts, Mami Tacos, Cannon Coffee, and more. Just 2 miles from the South Menchaca entertainment district, and a short drive to HEB, Sunset Valley, and Arbor Trails shopping centers. Easy access to Downtown Austin, 71/290, I-35, and Mopac. This is an amazing opportunity to swoop up one of these desirable lock-n-leave homes at this price point. Secure your showing today!
- Type:
- Condo
- Sq.Ft.:
- 1,211
- Status:
- Active
- Beds:
- 2
- Lot size:
- 0.07 Acres
- Year built:
- 1968
- Baths:
- 2.00
- MLS#:
- 3954311
- Subdivision:
- Scenic Place Condo Amd
ADDITIONAL INFORMATION
Location, location, location! Rare opportunity in Scenic Place Condos of central Austin. Small Tarrytown community, this two bed/two bath condo is ready for your personalization/updating. Stained concrete flooring in sunken living with cabinet storage flanking wood burning fireplace. Large covered patio with Saltillo tile and laundry/storage closet with full size stacked washer/dryer. One car carport, additional uncovered parking space was previously decked for outdoor living space but could be removed to restore second parking spot. HOA covers basic cable, building insurance, common groud maintenance. A great lock and leave property with a lot of potential. SELLER OFFERING $10,000 BUYER CONCESSION TO BE USED TOWARDS PRICE REDUCTION OR CLOSING COSTS!
$220,000
6112 Caddie St Austin, TX 78741
- Type:
- Single Family
- Sq.Ft.:
- 624
- Status:
- Active
- Beds:
- 2
- Lot size:
- 0.15 Acres
- Year built:
- 1950
- Baths:
- 1.00
- MLS#:
- 2491513
- Subdivision:
- Angell C L
ADDITIONAL INFORMATION
Introducing a prime lot close to downtown, offering an exceptional opportunity for new construction. The existing structure is in need of significant repairs and is best suited for demolition, allowing you to create your ideal home or investment property. This spacious lot measures 50 feet wide by 133 feet long and comes with all utilities connected, streamlining the build process. Enjoy the freedom of no HOA restrictions while being just minutes from the vibrant amenities of downtown Austin. Don’t miss this chance to capitalize on a highly sought-after location!
$875,000
9600 Claxton Dr Austin, TX 78736
- Type:
- Single Family
- Sq.Ft.:
- 1,631
- Status:
- Active
- Beds:
- 3
- Lot size:
- 1.34 Acres
- Year built:
- 1978
- Baths:
- 2.00
- MLS#:
- 1113958
- Subdivision:
- Westview Estates Sec 03
ADDITIONAL INFORMATION
Originally built in 1978, but in December 2022 the house was remodeled and completely updated. Tile flooring throughout the home, both bathrooms totally remodeled and updated with new tub and tile showers, master includes a massage tower with raindrop shower head. New cabinetry throughout the home, bathrooms and kitchen with soft closing drawers and doors. Built-in panty closet with awesome storage. Brand new appliances including cooktop in the center island. Grand living area perfect for social gathering as well as family living with wood burning fireplace. All bedroom closets have modern built-in metal storage included. Master has shoe built-in for those that have lots of shoes. Roof, air conditioner, hot water heater replaced within the last 4 years. Septic tank within the last 3 years. Lot has plenty of area for animals and enjoyment of family activities. This home has truly a modern feel with a farmhouse appearance. Garage with two 8-foot doors with openers.
$926,258
7621 Montage Dr Austin, TX 78738
- Type:
- Single Family
- Sq.Ft.:
- 3,482
- Status:
- Active
- Beds:
- 4
- Lot size:
- 0.23 Acres
- Baths:
- 4.00
- MLS#:
- 7928532
- Subdivision:
- Provence
ADDITIONAL INFORMATION
NEW CONSTRUCTION BY ASHTON WOODS! Available Jan 2025! Enjoy a cup of coffee on your oversized rear covered patio while appreciating the scenic greenbelt views. Unwind with a movie in the cozy media room or host family game night in the upstairs game room.
$599,999
13200 Ditka Dr Austin, TX 78652
- Type:
- Single Family
- Sq.Ft.:
- 2,920
- Status:
- Active
- Beds:
- 5
- Lot size:
- 0.14 Acres
- Year built:
- 2024
- Baths:
- 4.00
- MLS#:
- 5570135
- Subdivision:
- Hills Of Bear Creek
ADDITIONAL INFORMATION
With a natural flow to the layout, this two-story, 5-bedroom, 4-bathroom floor plan has a design for daily living. Connected communal areas offer plenty of space to socialize and first-floor Owner’s Suite give privacy when you need it. Seemingly endless counter space, a walk-in pantry, and an optional expansive covered outdoor living area make entertaining in the Liberty easy. The Owner’s Suite has great details like a double tray ceiling, stand alone vanities, luxury oversized shower, and a substantial walk-in closet that has direct access to the walk-in utility room.
$559,999
1804 Halas St Austin, TX 78652
Open House:
Saturday, 11/16 12:00-4:00PM
- Type:
- Single Family
- Sq.Ft.:
- 2,437
- Status:
- Active
- Beds:
- 4
- Lot size:
- 0.13 Acres
- Year built:
- 2024
- Baths:
- 4.00
- MLS#:
- 7163191
- Subdivision:
- Hills Of Bear Creek
ADDITIONAL INFORMATION
Favorite floor plan! High Vaulted Ceiling above living room, Media room, and a 3rd car garge. First-floor primary suite offers a large walk-in closet, dual vanity, and secluded entry, all perfect for multi-generational families. Of course, the kitchen’s walk-in pantry, dining room’s island seating, downstairs half bath vaulted ceilings are only a few of Concho’s many remarkable features for remarkable living. This home is definitely one to see in person.
$469,010
8208 Marigny Way Austin, TX 78744
- Type:
- Single Family
- Sq.Ft.:
- 2,797
- Status:
- Active
- Beds:
- 4
- Lot size:
- 0.13 Acres
- Year built:
- 2024
- Baths:
- 3.00
- MLS#:
- 6888969
- Subdivision:
- Mckinney Crossing
ADDITIONAL INFORMATION
**BUYER INCENTIVE AVAILABLE, SEE SALES TEAM FOR DETAILS** This beautiful, single-family home showcases an open floor plan with luxury vinyl plank flooring, a spacious great room and formal dining room. A den with French doors provides space for a home office or playroom. The modern kitchen boasts Shaker-style cabinets, granite countertops and sleek tile backsplash. The downstairs primary suite features plush carpeting and a connecting bath that offers tile flooring. Upstairs, a versatile game room is perfect for relaxing and entertaining. Relax outdoors on the covered back patio
$443,654
8110 Marigny Way Austin, TX 78744
- Type:
- Single Family
- Sq.Ft.:
- 2,383
- Status:
- Active
- Beds:
- 3
- Lot size:
- 0.13 Acres
- Year built:
- 2024
- Baths:
- 2.00
- MLS#:
- 6101550
- Subdivision:
- Mckinney Crossing
ADDITIONAL INFORMATION
**BUYER INCENTIVE AVAILABLE, SEE SALES TEAM FOR DETAILS** This beautiful, single-story home showcases an open floor plan with luxury vinyl plank flooring, a spacious great room and versatile Flex Space. A private den provides space for a home office or playroom. The modern kitchen boasts Shaker-style cabinets, contemporary Silestone® countertops and sleek tile backsplash. Relax in the primary suite, which features plush carpeting, a walk-in closet and connecting bath that offers a luxurious walk-in shower. Additional highlights include cordless blinds, ecobee3 Lite smart thermostat and Sherwin-Williams® interior paint. The back patio is ideal for outdoor entertaining and leisure.
$665,990
1708 Payne Ave Austin, TX 78757
- Type:
- Single Family
- Sq.Ft.:
- 1,550
- Status:
- Active
- Beds:
- 3
- Lot size:
- 0.16 Acres
- Year built:
- 1950
- Baths:
- 2.00
- MLS#:
- 1936336
- Subdivision:
- Bellaire
ADDITIONAL INFORMATION
1950 Charming home that has so much charm and has had updating to add to the charm. There are three good sized bedrooms,and 2 totally remodeled bathrooms. The master bath has extra room that you can hang clothes and make it with more shelves. There are 2 living areas that are between the adorable galley kitchen with butcher block counters but has the original cabinets with some of the unique features that you only found in that era. The back yard is so spacious with very large trees to sit under and enjoy the morning coffee or the family bbq's. Plenty of room to build the ADU and produce income or have the second home for family. Walk to Brentwood Elementary school. All measurements to be verified by buyer.
$663,000
9108 Gage Dr Austin, TX 78717
- Type:
- Single Family
- Sq.Ft.:
- 2,522
- Status:
- Active
- Beds:
- 4
- Year built:
- 2019
- Baths:
- 3.00
- MLS#:
- 7418684
- Subdivision:
- Pearson Place Enclave Condos
ADDITIONAL INFORMATION
Exclusive gated community in Pearson Ranch. Open floor plan with upgrades added such as premium tile throughout. The kitchen, dining and living room have many windows for ample natural light throughout downstairs. The kitchen offers a large center island with bar seating and is perfect for prepping a delicious meal, additional seating and entertaining. The bright white subway back splash against the carmel colored cabinets boasts an appealing rich palette. Stainless steel appliances. Tile floors throughout the downstairs. One bedroom/office and bath is located on the first level for easy convenience while the other 3 bedrooms are upstairs. The primary suite is located in the back of the home overlooking the private back yard. The ensuite bath is huge with a walk-in closet. Two additional bedrooms are upstairs with a large living room in the center which can be used for a gameroom or study. A covered patio and private back yard can be enhanced with additional decking, a playscape or room for pets to roam. Zoned to exemplary Round Rock Schools with easy access to all major highway (I-45, 183, Mopac, I-35); very close to Lakeline mall, H-Mart center, HEB and easy to get to The Domain, La Frontera, and major employers like Apple and Dell within minutes!!! Don't miss out on this gem of a home!
$2,995,000
555 E 5th St Unit 2712 Austin, TX 78701
Open House:
Saturday, 11/16 1:00-3:00PM
- Type:
- Condo
- Sq.Ft.:
- 3,193
- Status:
- Active
- Beds:
- 3
- Lot size:
- 0.01 Acres
- Year built:
- 2004
- Baths:
- 4.00
- MLS#:
- 7465816
- Subdivision:
- Five Fifty 05 Condo Amd
ADDITIONAL INFORMATION
Welcome to the epitome of luxury living in the heart of downtown! This newly updated 3-bedroom, 3 1/2-bath condo offers an unparalleled lifestyle with exquisite design and top-notch amenities. Step into a space where sophistication meets comfort, boasting all-new flooring, state-of-the-art lighting, and an advanced AC system that ensures your utmost comfort year-round. The heart of this stunning home is its high-end kitchen, a chef's dream come true. Featuring a Sub-Zero refrigerator, Wolf appliances, and a KitchenAid dishwasher, every detail is designed to elevate your culinary experience. The beautifully painted cabinets and sleek new blinds add a touch of elegance, while the all-new furniture and art, which can convey if desired, create an inviting and stylish ambiance. The expansive living areas are perfect for endless entertainment, with spacious bedrooms that provide a serene retreat and luxurious bathrooms that offer a spa-like experience. The office, complete with a vaulted closet, provides a private and functional workspace. Enjoy breathtaking views from every angle, whether you're relaxing in the living room or unwinding in the primary suite. This condo also includes five parking spots, ensuring convenience for you and your guests. The building's amenities are second to none, featuring a pristine pool, a fully equipped gym, and 24/7 front desk surveillance with concierge services to cater to your every need. This is more than just a home; it's a lifestyle of unparalleled luxury and comfort. Don't miss the opportunity to make this extraordinary condo your own.
- Type:
- Single Family
- Sq.Ft.:
- 1,860
- Status:
- Active
- Beds:
- 3
- Lot size:
- 0.15 Acres
- Year built:
- 1998
- Baths:
- 3.00
- MLS#:
- 4109161
- Subdivision:
- Canterbury Trails Sec 02
ADDITIONAL INFORMATION
Outstanding home on good sized corner lot. Shown by appointment only. Agents, please read private remarks for instructions. Home comes with designer features such as designer floor tile in dining area. Large granite top freestanding Kitchen Island table with bar stools. Built in microwave. master bath has garden tub with separate shower. Outside sprinkler system, pre-wired for security, brick on 3 sides, single garage door with opener and gas burning fireplace. South central Austin location
$650,000
1808 Sylvan Dr Austin, TX 78741
- Type:
- Single Family
- Sq.Ft.:
- 1,514
- Status:
- Active
- Beds:
- 3
- Lot size:
- 0.19 Acres
- Year built:
- 1962
- Baths:
- 2.00
- MLS#:
- 9151550
- Subdivision:
- Fawn Ridge Sec 01
ADDITIONAL INFORMATION
Location, Location, Location! Prime build opportunity in the thriving East Travis Heights neighborhood. Less than 1 mile to South Congress, DT Austin, Rainey St, and a short drive to the airport. This home has already been torn down and the lot is now flat and cleared. Value in the land + fully approved and stamped plans from the COA for a brand new SFH w/ pool + casita will convey. Contact agent for further details.
$1,000,000
1504 Willow St Austin, TX 78702
- Type:
- Single Family
- Sq.Ft.:
- 1,064
- Status:
- Active
- Beds:
- 2
- Lot size:
- 0.16 Acres
- Year built:
- 1925
- Baths:
- 1.00
- MLS#:
- 3326890
- Subdivision:
- Welch
ADDITIONAL INFORMATION
Location, Location, Location! Prime build opportunity in the thriving Holly neighborhood. Less than 1 mile to DT Austin, Rainey St, and seconds away from all the bars + restaurants on E 6th and E Ceasar Chavez. This home is a tear down. Value in the land + fully approved and stamped plans from the COA for a brand new SFH w/ pool will convey. Contact agent for further details.

Listings courtesy of ACTRIS MLS as distributed by MLS GRID, based on information submitted to the MLS GRID as of {{last updated}}.. All data is obtained from various sources and may not have been verified by broker or MLS GRID. Supplied Open House Information is subject to change without notice. All information should be independently reviewed and verified for accuracy. Properties may or may not be listed by the office/agent presenting the information. The Digital Millennium Copyright Act of 1998, 17 U.S.C. § 512 (the “DMCA”) provides recourse for copyright owners who believe that material appearing on the Internet infringes their rights under U.S. copyright law. If you believe in good faith that any content or material made available in connection with our website or services infringes your copyright, you (or your agent) may send us a notice requesting that the content or material be removed, or access to it blocked. Notices must be sent in writing by email to [email protected]. The DMCA requires that your notice of alleged copyright infringement include the following information: (1) description of the copyrighted work that is the subject of claimed infringement; (2) description of the alleged infringing content and information sufficient to permit us to locate the content; (3) contact information for you, including your address, telephone number and email address; (4) a statement by you that you have a good faith belief that the content in the manner complained of is not authorized by the copyright owner, or its agent, or by the operation of any law; (5) a statement by you, signed under penalty of perjury, that the information in the notification is accurate and that you have the authority to enforce the copyrights that are claimed to be infringed; and (6) a physical or electronic signature of the copyright owner or a person authorized to act on the copyright owner’s behalf. Failure to include all of the above information may result in the delay of the processing of your complaint.
| Copyright © 2024, Houston Realtors Information Service, Inc. All information provided is deemed reliable but is not guaranteed and should be independently verified. IDX information is provided exclusively for consumers' personal, non-commercial use, that it may not be used for any purpose other than to identify prospective properties consumers may be interested in purchasing. |
Austin Real Estate
The median home value in Austin, TX is $425,000. This is lower than the county median home value of $524,300. The national median home value is $338,100. The average price of homes sold in Austin, TX is $425,000. Approximately 41.69% of Austin homes are owned, compared to 51.62% rented, while 6.7% are vacant. Austin real estate listings include condos, townhomes, and single family homes for sale. Commercial properties are also available. If you see a property you’re interested in, contact a Austin real estate agent to arrange a tour today!
Austin, Texas has a population of 944,658. Austin is less family-centric than the surrounding county with 34.63% of the households containing married families with children. The county average for households married with children is 36.42%.
The median household income in Austin, Texas is $78,965. The median household income for the surrounding county is $85,043 compared to the national median of $69,021. The median age of people living in Austin is 33.9 years.
Austin Weather
The average high temperature in July is 95 degrees, with an average low temperature in January of 38.2 degrees. The average rainfall is approximately 34.9 inches per year, with 0.3 inches of snow per year.
