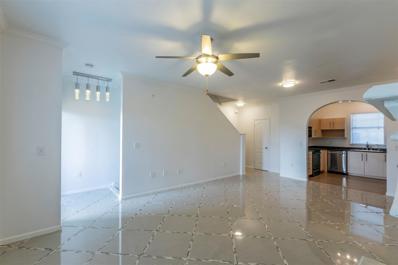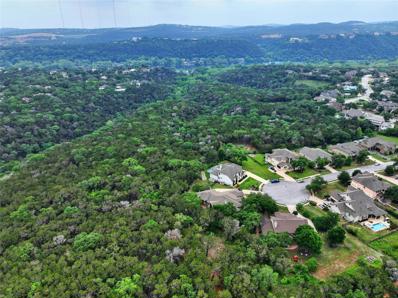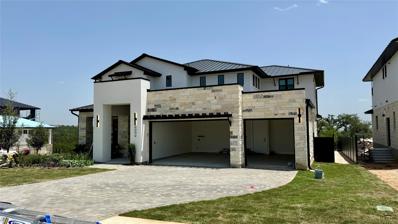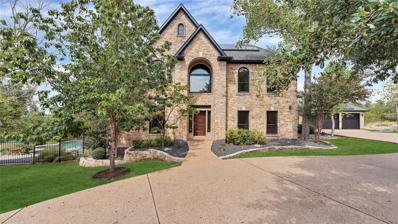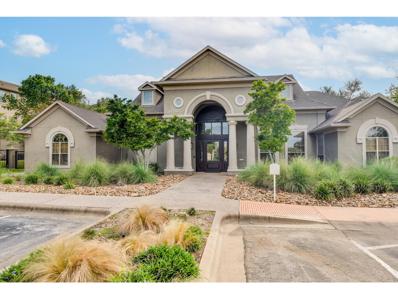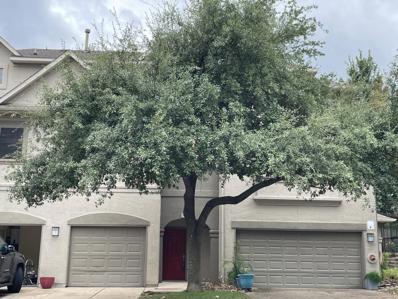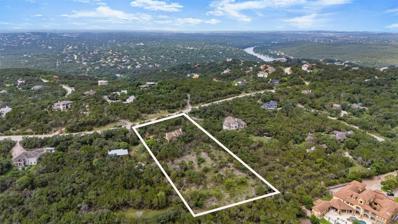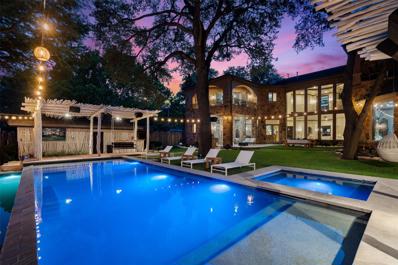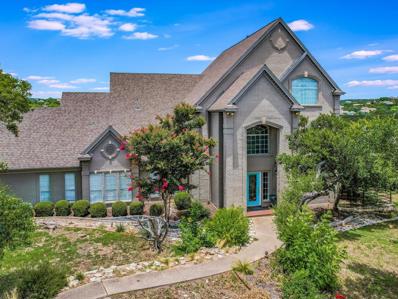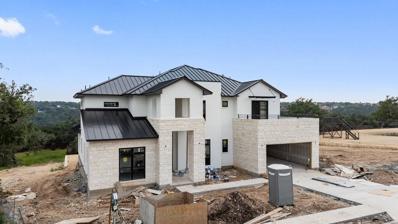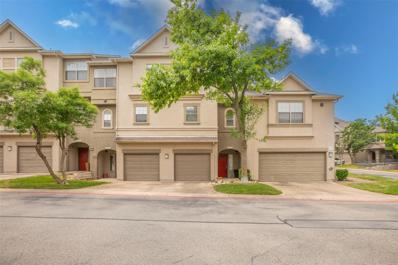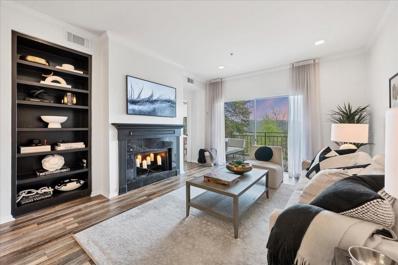Austin TX Homes for Sale
- Type:
- Condo
- Sq.Ft.:
- 814
- Status:
- NEW LISTING
- Beds:
- 2
- Lot size:
- 0.15 Acres
- Year built:
- 1992
- Baths:
- 1.00
- MLS#:
- 7218900
- Subdivision:
- Montevista Condo Ph 01 Amd
ADDITIONAL INFORMATION
Top floor unit, completely updated through out, furniture negotiable. Great opportunity for first time homeowner, investment or second home. Extensive views from the living room to the balcony and the breakfast area. The kitchen has been completely remodeled with quartz counters.
$5,995,000
8816 Big View Dr Austin, TX 78730
- Type:
- Single Family
- Sq.Ft.:
- 5,596
- Status:
- Active
- Beds:
- 6
- Lot size:
- 1.26 Acres
- Year built:
- 2011
- Baths:
- 6.00
- MLS#:
- 3845211
- Subdivision:
- River Place Sec 17
ADDITIONAL INFORMATION
Welcome to Maison Lake Austin, where elegance and tranquility converge along the coveted shores of Lake Austin. This stunning estate offers breathtaking views and a lifestyle enriched by unforgettable moments. Nestled on over an acre of serene landscape, this gated estate embodies the essence of classic architecture, inviting you into a world of refined living that harmonizes with its picturesque surroundings. Even though the property enjoys main body waterfront access, it lives like a private sanctuary, nestled in its own little cove with a park just across the way, providing abundant privacy and a peaceful atmosphere. Spanning 5,596 square feet, the interior is meticulously crafted with the highest design integrity and bespoke details. With six beautifully appointed bedrooms, the home features inviting spaces that cater to both intimate gatherings and grand celebrations. The gourmet kitchen is a culinary enthusiast’s dream, equipped with top-of-the-line appliances and elegant finishes, perfect for entertaining. The primary suite serves as a luxurious retreat, complete with a spa-like ensuite bath and panoramic views, providing a serene sanctuary for relaxation. Step outside to discover your personal gateway to endless adventures on the lake. The stunning pool seamlessly connects with 92 feet of picturesque Lake Austin waterfront, creating an idyllic setting for outdoor entertaining. Enjoy the convenience of a covered boat dock and ample space for two boats, along with a three-car garage for added security and ease. At Maison Lake Austin, every moment is an invitation to experience a lifestyle where each detail has been thoughtfully curated for your enjoyment. Embrace the elegance and tranquility that await you in this exceptional waterfront retreat, where privacy and beauty come together in perfect harmony.
- Type:
- Condo
- Sq.Ft.:
- 2,857
- Status:
- Active
- Beds:
- 3
- Baths:
- 4.00
- MLS#:
- 6763766
- Subdivision:
- Four Seasons Lake Austin Private Residences
ADDITIONAL INFORMATION
FOUR SEASONS PRIVATE RESIDENCES LAKE AUSTIN is a residential enclave with 100,000 SF of private amenities and direct lake access. Surrounded by 2,000 acres of protected land, rising 380 feet above Lake Austin, the property encompasses 145 acres of pristine natural landscape and 3,070 feet of private waterfront. Only 20 minutes from downtown Austin, Four Seasons Private Residences Lake Austin is poised to become one of the most notable, uniquely amenitized residential properties in the world. One Property–Four Clubs: The Lake Clubhouse & Private Marina is located at the center of a 90º bend in the lake offering views of Pennybacker Bridge. The Upper Clubhouse has a private restaurant curated by Michelin-starred chef Daniel Boulud, private dining rooms with chef's table, a wine tasting room, a 96-seat theater, lounge & bar, and a 300-foot infinity edge pool with serviced cabanas. The Spa and Wellness Club has The Orangerie – an indoor citrus garden, an 82-foot indoor swimming pool, a spa lounge, private treatment suites, Roman-inspired thermal baths, steam and sauna rooms, and a private beauty salon. The Indoor Sports Club has a sports lounge and gallery, golf simulators, four pickle ball courts, a padel court, indoor clay tennis court, a full basketball court, rock climbing canyon, children’s slide, an expansive gym, children’s gym, and two outdoor hard tennis courts with bleachers for private club tournaments. Each Lissoni & Partners-designed residence has meticulously-crafted interiors and expansive terraces. Legendary Four Seasons service and a130-person staff will manage every aspect of one's resort living experience. *While this information is intended to give a general idea, materials, designs, amenities could change. Images for illustration only. Fees may apply to some amenities, HOA dues & taxes are estimates, this isn't a sales offer in all areas. Construction expected to be completed late 2027.
$1,450,000
8504 Long Canyon Dr Austin, TX 78730
- Type:
- Single Family
- Sq.Ft.:
- 3,444
- Status:
- Active
- Beds:
- 4
- Lot size:
- 1.39 Acres
- Year built:
- 1997
- Baths:
- 4.00
- MLS#:
- 6119416
- Subdivision:
- Long Canyon Ph 01-a
ADDITIONAL INFORMATION
Tucked in on a treed 1.38 acres lot in the sought-after Long Canyon neighborhood, this updated traditional home offers +/- 3,444 sq ft of living space with 4 or 5 bedrooms and 3.5 baths. Recent updates (2021-2024) include fresh paint, wood flooring, plantation shutters, and modern systems, creating a fresh and inviting atmosphere. The heart of the home is its spacious, double-sided fireplace separating a stylish office with two desks and built-in shelving—perfect for working from home. The flexible floor plan includes an upstairs game room, which can easily function as a 5th bedroom with an en-suite bath. The gourmet kitchen features stainless steel appliances and sleek quartz counters, while custom cabinetry enhances every room. The outdoor spaces are equally impressive with covered front and back porches, a basketball play area, and plenty of room to add a pool or playground. The property is fully fenced and maintains much of its natural beauty. For added convenience, a mudroom off the garage includes cubbies for storage, as well as a homework desk. Located in the highly desirable Leander School District, including Vandegrift High School, this home is just minutes from the scenic preserve, greenbelts, and a short drive to tech centers, the Arboretum, and the Domain. Whether it’s morning or evening walks in the neighborhood, this home offers a peaceful retreat with easy access to all Austin has to offer. New city water lines are being installed throughout Long Canyon, beginning at Maury's Trail at Long Canyon Drive.
$1,499,999
3833 River Place Blvd Austin, TX 78730
- Type:
- Single Family
- Sq.Ft.:
- 3,544
- Status:
- Active
- Beds:
- 4
- Lot size:
- 0.34 Acres
- Year built:
- 1999
- Baths:
- 4.00
- MLS#:
- 6702671
- Subdivision:
- River Place Sec 13
ADDITIONAL INFORMATION
Discover the ultimate retreat with breathtaking panoramic views of the rolling hills and River Place golf course. Nestled in a resort-style community, this property is just steps from world-class amenities that elevate everyday living. The main level boasts a luxurious primary suite and a private study, along with dual patios in the front and back, perfect for soaking in the serene surroundings. A sparkling pool and spa overlook a tranquil wooded greenbelt, providing a private oasis for relaxation and entertaining. A dramatic two-story entryway leads to the second level, where you'll find three spacious bedrooms, two full baths, and a versatile game room. Step onto the upstairs balcony and take in the sweeping views that stretch for miles, a picturesque backdrop to your everyday life. With its unbeatable location, exceptional design, and resort-like features, this one-of-a-kind property is a true paradise. Don't miss your chance to make it yours!
$2,074,990
6010 Adhara Pass Austin, TX 78730
- Type:
- Single Family
- Sq.Ft.:
- 4,455
- Status:
- Active
- Beds:
- 5
- Lot size:
- 0.3 Acres
- Baths:
- 6.00
- MLS#:
- 5137768
- Subdivision:
- River Place
ADDITIONAL INFORMATION
M Signature is proud to introduce Milky Way at RiverPlace, the first new home community in this prestigious area in over a decade. 6010 Adhara Pass offers the perfect blend of luxury and natural beauty, featuring stunning greenbelt views and a majestic heritage tree. Inside, this home showcases a modern kitchen with designer upgrades, including a professional dual-fuel range, 63-inch cabinets, and exquisite wood floors throughout. Each bedroom boasts an en suite bathroom for ultimate comfort and privacy. The interior design seamlessly combines timeless elegance with unique, high-end finishes. Highlights also include an outdoor kitchen, spacious living areas, and thoughtful details throughout.
- Type:
- Condo
- Sq.Ft.:
- 814
- Status:
- Active
- Beds:
- 2
- Lot size:
- 0.16 Acres
- Year built:
- 1992
- Baths:
- 1.00
- MLS#:
- 7646080
- Subdivision:
- Montevista Condo Amd
ADDITIONAL INFORMATION
Discover the perfect blend of style, convenience, and tranquility in this completely remodeled 2-bedroom, 1-bath condo. This second-story gem offers modern finishes, stunning Hill Country and pool views, and a prime location that’s second to none. The interior has been thoughtfully updated with custom cabinetry, granite countertops, and a travertine backsplash in both the kitchen and bath. Stainless steel appliances, designer fixtures, and custom Elfa closets add to the home’s contemporary appeal, while the sun-drenched living area opens to a private balcony overlooking the greenbelt and sparkling community pool, creating a serene space to unwind. The community features a two-story clubhouse with a lounge, media room, and full kitchen, along with a fitness center, pool with jacuzzi, and shaded cabana, making it easy to relax or entertain. Nature lovers will appreciate the nearby trailheads that lead to the iconic Pennybacker Bridge Overlook and Ridgeline trails with breathtaking views of Lake Austin. Conveniently situated just minutes from the Arboretum, The Domain, and Downtown Austin, the condo provides quick access to dining, shopping, and entertainment, as well as major thoroughfares. Austin-Bergstrom International Airport is just over 30 minutes away, and parks and greenbelts are right at your doorstep. Nestled in a quiet, well-maintained community, this move-in-ready home offers a peaceful retreat with all the amenities and convenience you need for an active, sophisticated lifestyle. Schedule your private tour today and experience the perfect balance of luxury and practicality!
- Type:
- Condo
- Sq.Ft.:
- 1,259
- Status:
- Active
- Beds:
- 2
- Lot size:
- 0.11 Acres
- Year built:
- 2002
- Baths:
- 3.00
- MLS#:
- 9097091
- Subdivision:
- Alicante Condo Twnhms Amd
ADDITIONAL INFORMATION
Welcome to your new oasis in the hill country’s vibrant Alicante Condominium Townhomes! This charming residence boasts two spacious bedroom suites with walk in closets. There is also an additional half bathroom, conveniently located on the main floor. This and more is all meticulously designed across 1,259 square feet of comfortable living space. As you step inside, you’ll immediately notice the harmonious blend of style and functionality, perfect for both entertaining and relaxation. The thoughtful layout of this home ensures privacy while providing ample space for all your needs. The property features multiple patios and entrances, along with an attached garage. This unit has a new tankless hot water system and one new HVAC unit. Living in this community means access to top-rated schools, making it an ideal location for families eager to provide a rich educational experience for their children. The community has a gated entry system, resort style pool and hot tub, fitness center, clubhouse and 2 dog parks, with lawn and yard maintenance service included. Situated in a sought-after neighborhood near HEB and other major retailers, this property offers more than just a home; it offers a lifestyle of convenience with nearby amenities, ensuring that everything you need is right at your doorstep. Whether you’re a first-time homebuyer or looking to downsize, this delightful condo townhome presents an extraordinary opportunity to enjoy the best of what the area has to offer. Don’t miss the chance to call this beautiful property your own and embark on a new chapter filled with comfort and style.
- Type:
- Condo
- Sq.Ft.:
- 706
- Status:
- Active
- Beds:
- 1
- Lot size:
- 0.16 Acres
- Year built:
- 1992
- Baths:
- 1.00
- MLS#:
- 3692585
- Subdivision:
- Montevista Condo Ph 03 Amd
ADDITIONAL INFORMATION
Discover the perfect blend of comfort and convenience at 6000 Shepherd Mountain Cv Unit 107, Austin, TX 78730. Nestled on the 2nd floor and backing up to serene green space, this 1-bedroom, 1-bathroom condo offers 706 sqft of thoughtfully designed living space. Enjoy an open floor plan with recent updates to the flooring, countertops, and cabinets. The living room features soaring vaulted ceilings, perfect for showcasing your style with large furniture or bookshelves. Located just steps from Pennybacker Bridge, this location is a dream for outdoor enthusiasts and those seeking easy access to Austin’s best spots. This property is a short sale, so all offers will need bank approval. Don’t miss this amazing opportunity to own a piece of Austin at an incredible price!
$2,199,990
6007 Adhara Pass Austin, TX 78730
- Type:
- Single Family
- Sq.Ft.:
- 4,055
- Status:
- Active
- Beds:
- 5
- Lot size:
- 0.35 Acres
- Year built:
- 2024
- Baths:
- 4.00
- MLS#:
- 9937025
- Subdivision:
- River Place
ADDITIONAL INFORMATION
More than a Decade after the last New Home Community was built in River Place, Milestone is thrilled to introduce you to the River Place M- Signature series. 6007 Adhara Pass sits on a massive view lot. This home will feature a built in refrigerator, professional dual fuel range, wood floor throughout, 63" cabinets, wine room, and much more. View of Downtown Austin from the deck. Do not miss the opportunity to own this unique home in an exclusive neighborhood. Pool with hard cover included.
- Type:
- Condo
- Sq.Ft.:
- 1,579
- Status:
- Active
- Beds:
- 3
- Lot size:
- 0.2 Acres
- Year built:
- 2012
- Baths:
- 3.00
- MLS#:
- 7222732
- Subdivision:
- Hillside Amd The
ADDITIONAL INFORMATION
Discover a rare opportunity to own an end unit with an attached garage in the prestigious Hillside Condominiums, a hidden gem situated on 2222, just minutes from downtown Austin, Lake Travis, and the Hill Country. This gorgeous property offers modern rustic charm with unbelievable, serene & natural surroundings, including 450 acres of protected nature preserves. Step into your open floor plan that is ideal for entertaining, with a spacious living/dining/kitchen downstairs area featuring a gas and wood-burning fireplace, built in shelving, stainless steel appliances, granite countertops, center island, and tons of natural light. Upstairs, three bedrooms await with the primary ensuite being a relaxing oasis with vaulted ceilings, walk in closet, soaking tub, large shower, dual vanities, and picturesque views. In fact, there are plenty of opportunities to enjoy the outdoors with multiple balconies to access and your very own private yard, a rare feature in this community, complete with a pergola and patio that backs right onto the nature preserve. The community pool, perched atop the hillside, offers breathtaking views of downtown Austin, along with an outdoor kitchen, fireplace, and BBQ area for resort-style living. Don't miss the chance to own this exquisite property in an award-winning community known for its natural beauty!
$1,350,000
2529 Ionian Cv Austin, TX 78730
- Type:
- Single Family
- Sq.Ft.:
- 3,843
- Status:
- Active
- Beds:
- 4
- Lot size:
- 0.45 Acres
- Year built:
- 2014
- Baths:
- 4.00
- MLS#:
- 1105876
- Subdivision:
- Woods Of Greenshores Sec 01
ADDITIONAL INFORMATION
This beautiful one story home built by Meridian Custom Homes is nestled on a quiet cul-de-sac located on one of the best lots in the gated neighborhood at Woods of Greenshores. Enjoy the serene greenbelt backdrop of Emma Long Park from your .454-acre property, just a short walk to Lake Austin. This finely built all-sides stone and stucco masonry home features a well-designed open floor plan, boasting over 3800 square feet of air-conditioned space, complete with four spacious bedrooms, three full baths, one half bath, two dining and living areas, plus a private dedicated office/study/flex room. Easily entertain guests in your chef-sized gourmet kitchen which features an oversized 9x6 ft center island, granite counters, custom white cabinetry, huge pantry, beverage fridge, and well-appointed Kitchen-Aid stainless appliances. Interior features include tall coffered, beam, and tray ceilings, built-ins, custom paint, gorgeous wide-plank wood floors, a bright marble primary bath, oversized primary dual closets, window shutters, 10-ft solid core doors, Jeldwin windows, spacious mud room & laundry with sink, three-car garage, ample storage, designer lighting and more! Enjoy quiet relaxation and soak in the backyard nature on an expansive composite decking patio under high vaulted beamed and stained tongue&groove wood ceilings. Enjoy the feeling of being miles away from all the hustle, but only a short drive to major shopping centers such as the Domain, Arboretum, Gateway, and Four Points. Enjoy Austin's wildlife as you hike the greenbelt trails around your very own neighborhood. Take a short walk down to Ski Shores Cafe and Marina for a good old fashion comfort food right on the Colorado River!
$1,995,085
6003 Moondust Ln Austin, TX 78730
- Type:
- Single Family
- Sq.Ft.:
- 4,055
- Status:
- Active
- Beds:
- 4
- Lot size:
- 0.2 Acres
- Year built:
- 2024
- Baths:
- 4.00
- MLS#:
- 6145507
- Subdivision:
- River Place
ADDITIONAL INFORMATION
More man a Decade alter the last New Home Community was built in River Place, Milestone is thrilled to introduce you to the River Place M- Signature series. Step into the pinnacle of luxury, living at 6003 Moondust in the most prestigious new section of River Place in Austin, Texas. Priced at $1,995,085 with a tax rate of 2.05%, this exquisite home is a sanctuary of elegance and comfort. Boasting incomparable views of Downtown Austin and surrounded by tranquility of the Balcones Preserve, this residence offers a lifestyle of serenity and sophistication. The property exudes natural beauty from every angle. Inside, discover a modern kitchen complete with Wolf Range Appliances and designer upgrades, seamlessly blending functionality with style. With 4 bedrooms and 3.5 bathrooms across a spacious 4055 SF floor plan, every aspect of this home has been meticulously crafted for optimal comfort and luxury. Entertain with ease in the media room and game room, or conduct business in the well-appointed 2 study Rooms. The double decker covered back patios provide ample space for outdoor gatherings while enjoying the breathtaking city scape views in the distance. Complete with a 3-car garage and ample storage space, this exclusive property sets a new standard for upscale living in one of Austin's most desirable neighborhoods. Don't miss the chance to make this extraordinary residence your dream home at "Milky Way at River Place".
$1,450,000
5831 Brittlyns Ct Austin, TX 78730
- Type:
- Single Family
- Sq.Ft.:
- 3,079
- Status:
- Active
- Beds:
- 4
- Lot size:
- 0.8 Acres
- Year built:
- 2002
- Baths:
- 4.00
- MLS#:
- 8163361
- Subdivision:
- River Place Sec 23
ADDITIONAL INFORMATION
Exceptional luxury retreat located in one of Austin’s most prestigious communities, offering breathtaking hill country views. This meticulously designed home blends modern innovation with timeless elegance, featuring Smart Home technology, Tesla Solar panels, and electric vehicle charging for ultimate efficiency. Upon entering, you’ll be greeted by natural light streaming through expansive windows, highlighting the grandeur of the spacious interior. The main level boasts a bright, gourmet kitchen with quartz countertops, a high-end Viking range, and a Thermador cooktop—perfect for both culinary enthusiasts and entertainers. The primary suite is a luxurious haven with handcrafted barn doors, maple floors, and shiplap walls, all designed by a local artisan. Upstairs, a private balcony offers panoramic views of the serene greenbelt, an ideal spot for morning coffee or evening relaxation. Situated on an oversized lot, the outdoor living space is a true oasis. Enjoy an inground pool and built-in hot tub, both controllable via Smart Home technology, along with a fully equipped outdoor kitchen. A nature path winds through the property, creating a peaceful retreat. Experience the ultimate blend of luxury, comfort, and Texas Hill Country living in this thoughtfully designed home.
- Type:
- Townhouse
- Sq.Ft.:
- 1,045
- Status:
- Active
- Beds:
- 2
- Lot size:
- 0.1 Acres
- Year built:
- 2002
- Baths:
- 3.00
- MLS#:
- 3501600
- Subdivision:
- Alicante Condo Twnhms Amd
ADDITIONAL INFORMATION
Welcome to the Alicante Condominium—a fabulous, gated community perfectly positioned at the intersection of 2222 & 620. Just minutes from Lake Travis, Alicante offers a unique mix of serenity & convenience, with shopping, dining, & entertainment all just around the corner. Enjoy the peace of mind that comes with a security gate, plus a host of amenities, including a sparkling pool, relaxing hot tub, fully-equipped gym, & not one but two dog parks for your furry friends! The HOA has you covered with weekly lawn maintenance, internet, trash removal, & Spectrum cable, so you can spend less time worrying & more time living. This beautifully remodeled 2-bedroom, 2.5-bath townhome is located near the south gate, close to 2222. The floor plan is a fantastic choice for roommates or families. The first floor features an en-suite bedroom with a built-in office desk, perfect for remote work or studying. The covered patio is a great spot to unwind, with easy access to the pool. The second floor is all about open living, with the family room, dining space, kitchen, & powder bath flowing effortlessly together. A cozy balcony offers a peek-a-boo view of the pool through the trees. Built-in bookshelves & a cast-stone fireplace add character & warmth. On the top floor, the primary bedroom is a private retreat with abundant light & views. Recently refreshed with a fun, floral design, the home feels fresh & inviting. The one-car garage houses a stackable w/d with quick access to the main hall for added convenience. Alicante’s location is unbeatable—easy access to RR 2222, RR 620, downtown, & Lakeway. You're never far from where you need to be. Major shopping centers like Galleria & Lakeline Mall are just a short drive away, while HEB, Target, CVS, Walgreens, The Oasis, parks, & various restaurants are practically at your doorstep. Let’s not forget the schools—they are excellent and conveniently nearby! Alicante is not just a place to live; it's a fun community. Welcome home!
- Type:
- Condo
- Sq.Ft.:
- 1,259
- Status:
- Active
- Beds:
- 2
- Lot size:
- 0.11 Acres
- Year built:
- 2002
- Baths:
- 3.00
- MLS#:
- 1223837
- Subdivision:
- Alicante Condo Twnhms Amd
ADDITIONAL INFORMATION
Beautiful, gated community, in a great area with excellent schools. Two different entrances from 620 RR and 2222 RM. Perfect for family or roommates, one bedroom and a full bath on the first floor with access to the backyard, the other bedroom with a full bathroom on the third floor with privacy and a balcony with great view. Laundry area on first floor. Living, dining, kitchen and half bathroom on second floor. Wood and carpet flooring. Close to shopping centers, HEB, Target, Oasis and many restaurants. Common areas include club house, pool, hot tub, gym and 2 dog parks. Hoa fee includes maintenance of lawn and common areas, trash collection, internet and spectrum cable.
$1,550,000
4100 Love Bird Ln Austin, TX 78730
- Type:
- Single Family
- Sq.Ft.:
- 3,621
- Status:
- Active
- Beds:
- 4
- Lot size:
- 0.46 Acres
- Year built:
- 1994
- Baths:
- 3.00
- MLS#:
- 4512035
- Subdivision:
- River Place Sec 03
ADDITIONAL INFORMATION
Upon entering the home, you are greeted by a grand living space equipped with cathedral ceilings, exposed beams, and a fireplace. Feel at home whether entertaining or cozying up with a book. The bright, open kitchen has a mixture of old and new with vintage center island and white shaker style cabinets. Timeless wood floors throughout the home add to this warm, transitional style. The sunroom has walls of windows making it a perfect space to enjoy sunsets and hill country views. One bedroom downstairs and two secondary bedrooms upstairs along with a game room. The upstairs primary bedroom has a large, private veranda taking advantage of the sweeping hill country views. This exceptional home is located on a private .46/acre lot that backs to the golf course and nature trails; some of the best in the city! Enjoy the sunsets while sipping a beverage on one of the decks or upstairs covered veranda. Cool off in the pool or enjoy the hot tub any time of year! Sit around the fire pit and feel like you are miles away from the city. Zoned for highly rated Vandegrift High School and located .2/mile from River Place Country Club.
$799,000
9504 Glenlake Dr Austin, TX 78730
- Type:
- Single Family
- Sq.Ft.:
- 2,578
- Status:
- Active
- Beds:
- 3
- Lot size:
- 2.36 Acres
- Year built:
- 1984
- Baths:
- 2.00
- MLS#:
- 7924866
- Subdivision:
- Glenlake Ph 01
ADDITIONAL INFORMATION
Rare 2.36-acre lot in Glenlake, a stunning Hill Country neighborhood of private, expansive estate homes. Gently sloping with natural beauty and canyon views, this serene property has mature shade trees and no homes directly behind it. A small home is ready to be taken down, and the property is ready to be re-envisioned to take advantage of views, location, and space. The land extends well beyond the partial fence – please refer to survey. Glenlake is next to the Westminster Glen and River Place neighborhoods in west/northwest Austin off of City Park Rd. and is close to River Place Country Club, Emma Long Park, and Lake Austin. This neighborhood offers exemplary luxury living, natural beauty, and sought-after privacy. LOW tax rate! Zoned for Leander ISD’s Vandegrift High School, Four Points Middle School, and River Place Elementary.
$7,000,000
2803 Pearce Rd Austin, TX 78730
- Type:
- Single Family
- Sq.Ft.:
- 8,350
- Status:
- Active
- Beds:
- 6
- Lot size:
- 0.52 Acres
- Year built:
- 2001
- Baths:
- 8.00
- MLS#:
- 2666700
- Subdivision:
- Manana West
ADDITIONAL INFORMATION
Welcome to The Shore on Lake Austin, nestled on Lake Austin within walking distance to famous Ski Shores. The resort style backyard was modeled after a Tulum style resort with a recently constructed two story two slip boat dock. This exceptional home offers a blend of rustic charm and modern elegance, creating an idyllic retreat for those seeking luxury and comfort. As you enter through the arched double doors, you'll be captivated by the beautifully crafted curved staircase. This inviting space sets the tone for the rest of the home, showcasing meticulous attention to detail and architectural excellence. The expansive living areas are designed for both relaxation and entertaining. The open-concept layout seamlessly connects the living, dining, and kitchen, providing a perfect flow for gatherings. The living room is highlighted by a majestic stone fireplace, creating a cozy ambiance for chilly evenings. Large windows throughout the home allow natural light to flood the space, offering breathtaking views of Lake Austin from nearly every room. The gourmet kitchen features top-of-the-line appliances, custom cabinetry, spacious island and breakfast bar. Retreat to the luxurious primary suite, a haven of tranquility and comfort. The primary bedroom boasts ample space, a cozy fireplace and large windows that offer serene views of the water. The en-suite bathroom is a spa-like oasis, complete w/soaking tub, walk-in shower, dual vanities, and a spacious cedar walk-in closet. The upper level of the home features a living area, game room, and second kitchen perfect for entertaining family and friends. This versatile space offers endless possibilities for recreation and relaxation. With four bedrooms upstairs and a one bedroom casita on the property, you are sure to have plenty of space for welcoming friends and family.
$1,249,000
5807 City Park Villa 14 Austin, TX 78730
- Type:
- Other
- Sq.Ft.:
- 3,206
- Status:
- Active
- Beds:
- 4
- Lot size:
- 0.27 Acres
- Year built:
- 2007
- Baths:
- 5.00
- MLS#:
- 2275349
- Subdivision:
- Coldwater Ridge Condo
ADDITIONAL INFORMATION
Nestled in the exclusive Coldwater Ridge community, this charming Texas Tuscan home, constructed by renowned builder Sendero Homes, offers both luxury and natural elegance. With only 14 detached, single-family homes in the community, this home is set apart by its stunning architecture, outdoor spaces and tasteful upgrades. Interior features include solid core doors, cased windows and custom lighting.. The open floorplan includes wood beams, high ceilings, barrel arches and tiled floors. The chef's gourmet kitchen is equipped with granite counters, a Viking refrigerator, a Viking Zline cooktop/oven and custom knotty alder cabinets. The primary suite on the main floor includes double vanities, a spacious separate shower, a garden tub and a walk-in closet. The second floor offers three additional bedrooms, each with full ensuite baths and walk-in closets. Recent updates include an ALL-NEW HVAC system, new carpet upstairs, a tankless water heater, a water softener and a beautifully installed epoxy garage floor. The garage also features a spacious storage closet and cabinet units that convey. The covered patio, with a NEW gas grill, is perfect for entertaining and dining al freso. Conveniently located just 9 miles from downtown, the home offers panoramic canyon and Hill Country views. The courtyard garden is adorned with trailing vines and colorful plants. The Coldwater Ridge neighborhood features a 14 acre private hiking trail with canyon views all around, and easy access to RR 2222 and Courtyard Drive, which leads to Loop 360. Centrally located, it's just minutes from downtown, The Domain, the Arboretum, Q2 soccer stadium, Lake Austin and Lake Travis. Zoned to AISD schools but Eanes ISD (Westlake) is now accepting transfers into its district schools.
$2,399,000
9104 Glenlake Dr Austin, TX 78730
- Type:
- Single Family
- Sq.Ft.:
- 5,000
- Status:
- Active
- Beds:
- 5
- Lot size:
- 2.7 Acres
- Year built:
- 1993
- Baths:
- 5.00
- MLS#:
- 4356145
- Subdivision:
- Glenlake Ph 01
ADDITIONAL INFORMATION
Located on a seldom available gently sloping 2.7-acre corner lot, 20 min. from Downtown Austin, 9104 Glenlake offers exemplary luxury living with breathtaking panoramic hill country views. This updated 5-bedroom Estate includes a 1-bath studio guest house, pool and an array of impressive features designed for modern comfort and style. -Main House- Spacious living room with updated hardwood floors, high ceilings, built-in bookcases, gas fireplace, & french doors leading to back deck/patio. Sunlit library with floor-to-ceiling bookcases. Elegant formal dining room for gatherings. Large kitchen with center island & informal dining area. Main floor Primary Bedroom with sitting area, walk-in closets, updated bath, separate shower, garden tub, & double vanities. Main floor Bedroom #2 + full bath. Bedrooms #3,#4,#5 & updated bath on second floor. Bedroom #3 features a deck with views. Bedroom #5 is a 2 story loft/alternatively could be home office/gym. -Outside- Inground pool and spa. Expansive pool deck and back deck/patio areas. Amazing views for entertaining and relaxing. Landscaping improvements include native plants/trees, terracing, automatic drip irrigation, & landscape lighting. -Glass Treehouse Guest House- Floor-to-ceiling windows, high ceilings, stained concrete floors, full bath w/walk-in shower & deck overlooking the pool. Additionally, an attached oversized 1 Car Garage & Workshop, with recent paint & floor coating-A Gearhead/Hobbyist dream! -Other Features- Voluntary HOA with minimal restrictions. Low 1.6526% Tax Rate. Future expansion (garage/additional residence) with private access from Turkey Creek Drive possible. With its private setting, luxurious amenities, and proximity to Austin, 9104 Glenlake presents a rare opportunity for those seeking luxury, convenience, and natural beauty in one remarkable Estate. Schedule your private tour today to experience the essence of West Austin living at its finest.
$3,299,990
10101 Cressida Bnd Austin, TX 78730
- Type:
- Single Family
- Sq.Ft.:
- 4,642
- Status:
- Active
- Beds:
- 5
- Lot size:
- 0.28 Acres
- Year built:
- 2024
- Baths:
- 5.00
- MLS#:
- 9925743
- Subdivision:
- River Place
ADDITIONAL INFORMATION
Step into the pinnacle of luxury living at 10101 Cressida Bend in the most prestigious new section of River Place in Austin, Texas. Priced at $3,299,990 with a tax rate of 2.05%, this exquisite home is a sanctuary of elegance and comfort. Boasting incomparable views of Downtown Austin and surrounded by tranquility with no neighbors to the left or behind, this residence offers a lifestyle of serenity and sophistication. Adorned with a majestic oak tree, the property exudes natural beauty from every angle. Inside, discover a modern kitchen complete with a SubZero refrigerator and designer upgrades, seamlessly blending functionality with style. With 5 bedrooms and 5 bathrooms across a spacious 4,595 SF floor plan, every aspect of this home has been meticulously crafted for optimal comfort and luxury. Entertain with ease in the media room and game room, or conduct business in the well-appointed study. The double-decker covered back patios provide ample space for outdoor gatherings while enjoying the breathtaking cityscape views in the distance. Pool and Spa of your dreams provide a tranquil, aesthically engaging aquatic vessel for your enjoyment. Complete with a 3-car attached garage and ample storage space, this exclusive property sets a new standard for upscale living in one of Austin's most desirable neighborhoods. Don't miss the chance to make this extraordinary residence your dream home at "Milky Way at River Place."
- Type:
- Condo
- Sq.Ft.:
- 706
- Status:
- Active
- Beds:
- 1
- Lot size:
- 0.14 Acres
- Year built:
- 1992
- Baths:
- 1.00
- MLS#:
- 6417909
- Subdivision:
- Montevista Condo Ph 03 Amd
ADDITIONAL INFORMATION
First floor unit close to 183/Mopac/360! Flooded with natural light, you'll enjoy looking out from the covered porch to a beautiful wooded area. Head into the kitchen to find upgraded appliances, a charming breakfast bar, refinished counters, and a cozy dining area. The lovely master comes complete with a walk-in closet and full bath. Community amenities galore with a resort-style pool, a fitness center, and a BBQ pit/grill!
- Type:
- Condo
- Sq.Ft.:
- 1,325
- Status:
- Active
- Beds:
- 2
- Lot size:
- 0.12 Acres
- Year built:
- 2002
- Baths:
- 3.00
- MLS#:
- 8950180
- Subdivision:
- Alicante Condo Twnhms Amd
ADDITIONAL INFORMATION
A great sought after condo community with an HOA that includes a pool, hot tub, gym, lawn maintenance weekly, internet, trash, Spectrum cable, and two dog parks on site. Convenient location with easy access to downtown Austin, Lake Travis, the Oasis, parks, shopping, and restaurants. Please see DOC for 1% Lender Incentive!
- Type:
- Condo
- Sq.Ft.:
- 918
- Status:
- Active
- Beds:
- 2
- Year built:
- 1992
- Baths:
- 2.00
- MLS#:
- 8885763
- Subdivision:
- Montevista Condo Ph 01 Amd
ADDITIONAL INFORMATION
Investor's dream near the 360/Pennybacker bridge: this newly renovated property offers an exceptional opportunity for savvy investors looking for a turnkey opportunity. The condo is located in the established Monte Vista community and boasts stunning hill country views. Enjoy all new appliances, Samsung frame TVs, wood burning fireplace, and modern lighting. Unit can come fully furnished with luxurious RH furnishings. The primary suite has blackout window shades, custom walk in closet, and a marbled bathroom with soaking tub. Includes two parking spots right outside of the unit and a private deck to enjoy views of the greenbelt and swimming pool. This quiet oasis provides a serene retreat, while still being conveniently located near the vibrant attractions of Austin. Swimming pool, hot tub, gym, and nearby hiking trails make every day feel like a vacation for both tenants and owners alike. Don't miss out on this prime real estate opportunity in Austin. Whether you're looking to expand your investment portfolio or find yourself a sleek oasis, this unit promises unmatched potential. Reach out today to schedule a viewing and secure your piece of Austin's thriving real estate market.

Listings courtesy of Unlock MLS as distributed by MLS GRID. Based on information submitted to the MLS GRID as of {{last updated}}. All data is obtained from various sources and may not have been verified by broker or MLS GRID. Supplied Open House Information is subject to change without notice. All information should be independently reviewed and verified for accuracy. Properties may or may not be listed by the office/agent presenting the information. Properties displayed may be listed or sold by various participants in the MLS. Listings courtesy of ACTRIS MLS as distributed by MLS GRID, based on information submitted to the MLS GRID as of {{last updated}}.. All data is obtained from various sources and may not have been verified by broker or MLS GRID. Supplied Open House Information is subject to change without notice. All information should be independently reviewed and verified for accuracy. Properties may or may not be listed by the office/agent presenting the information. The Digital Millennium Copyright Act of 1998, 17 U.S.C. § 512 (the “DMCA”) provides recourse for copyright owners who believe that material appearing on the Internet infringes their rights under U.S. copyright law. If you believe in good faith that any content or material made available in connection with our website or services infringes your copyright, you (or your agent) may send us a notice requesting that the content or material be removed, or access to it blocked. Notices must be sent in writing by email to [email protected]. The DMCA requires that your notice of alleged copyright infringement include the following information: (1) description of the copyrighted work that is the subject of claimed infringement; (2) description of the alleged infringing content and information sufficient to permit us to locate the content; (3) contact information for you, including your address, telephone number and email address; (4) a statement by you that you have a good faith belief that the content in the manner complained of is not authorized by the copyright owner, or its agent, or by the operation of any law; (5) a statement by you, signed under penalty of perjury, that the inf
Austin Real Estate
The median home value in Austin, TX is $577,400. This is higher than the county median home value of $524,300. The national median home value is $338,100. The average price of homes sold in Austin, TX is $577,400. Approximately 41.69% of Austin homes are owned, compared to 51.62% rented, while 6.7% are vacant. Austin real estate listings include condos, townhomes, and single family homes for sale. Commercial properties are also available. If you see a property you’re interested in, contact a Austin real estate agent to arrange a tour today!
Austin, Texas 78730 has a population of 944,658. Austin 78730 is less family-centric than the surrounding county with 35.04% of the households containing married families with children. The county average for households married with children is 36.42%.
The median household income in Austin, Texas 78730 is $78,965. The median household income for the surrounding county is $85,043 compared to the national median of $69,021. The median age of people living in Austin 78730 is 33.9 years.
Austin Weather
The average high temperature in July is 95 degrees, with an average low temperature in January of 38.2 degrees. The average rainfall is approximately 34.9 inches per year, with 0.3 inches of snow per year.







