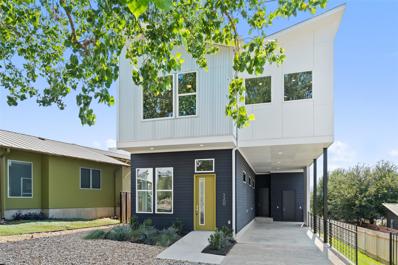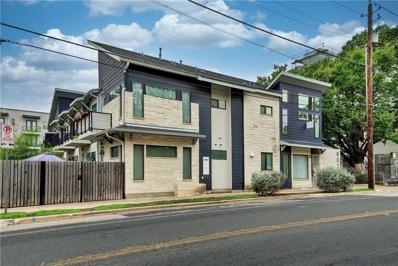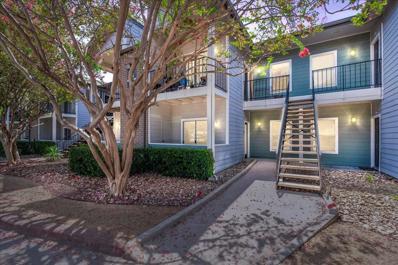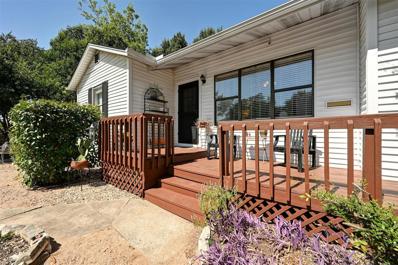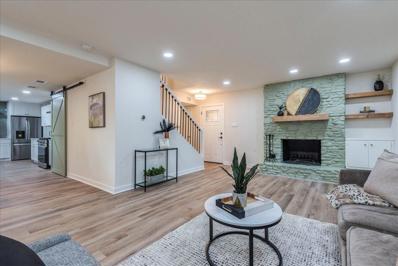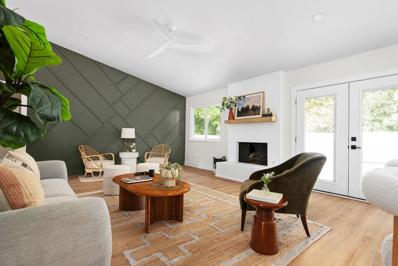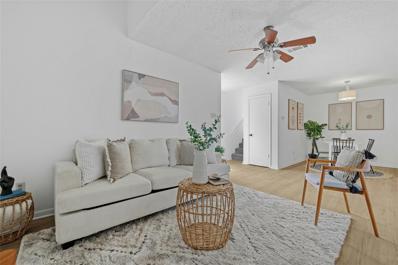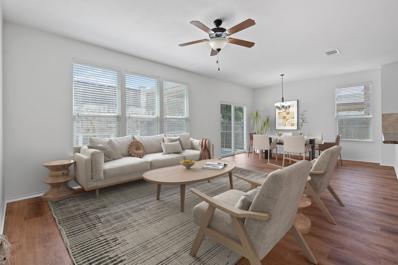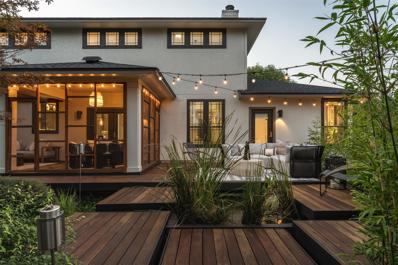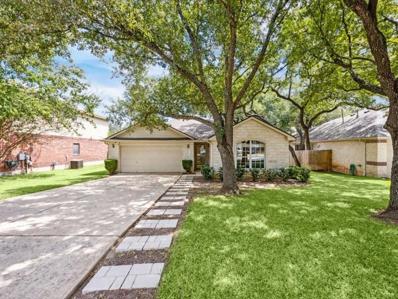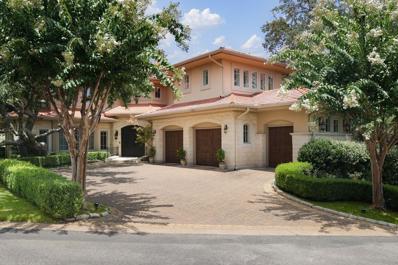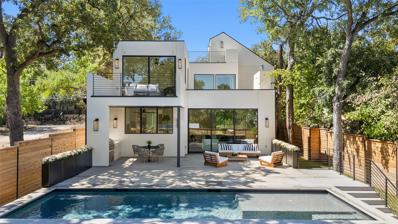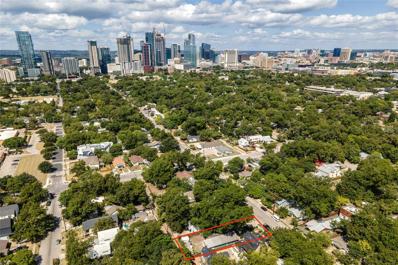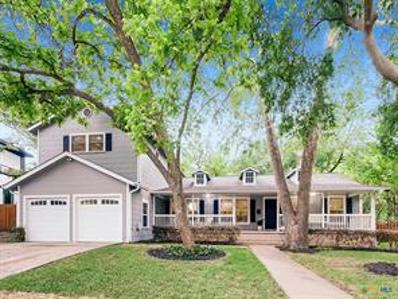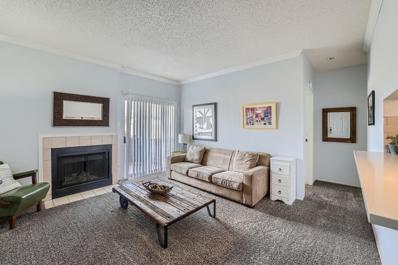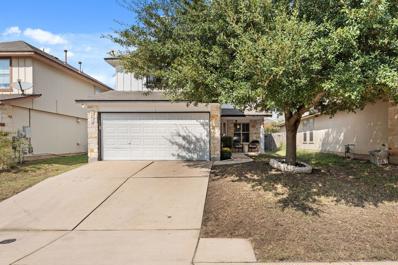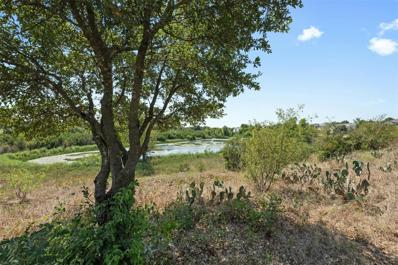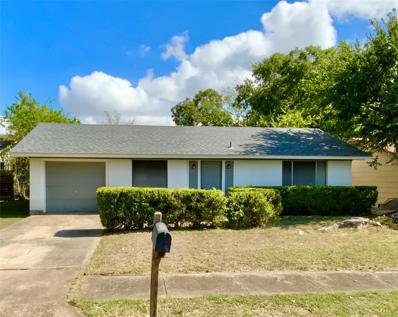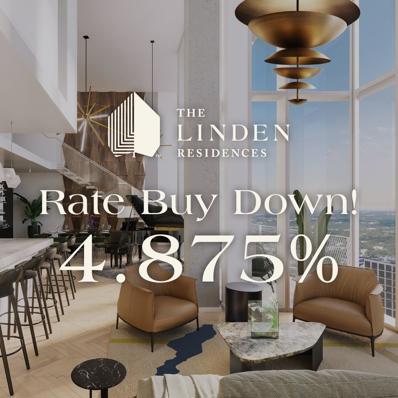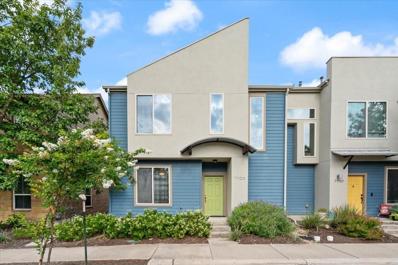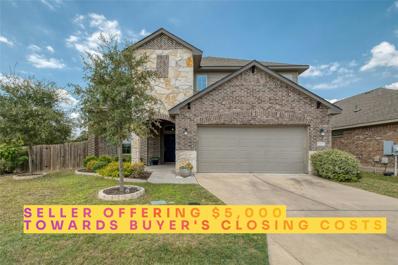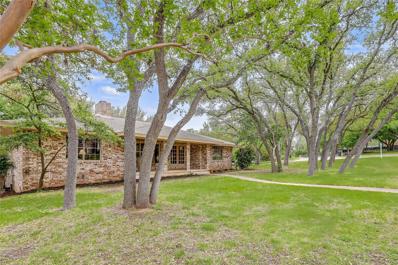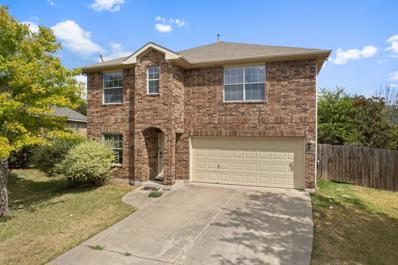Austin TX Homes for Sale
Open House:
Saturday, 11/16 1:00-4:00PM
- Type:
- Single Family
- Sq.Ft.:
- 2,630
- Status:
- Active
- Beds:
- 3
- Lot size:
- 0.11 Acres
- Year built:
- 2024
- Baths:
- 3.00
- MLS#:
- 9229332
- Subdivision:
- Agave
ADDITIONAL INFORMATION
Welcome to your stunning modern oasis with breathtaking VIEWS of the AUSTIN SKYLINE! Situated just minutes from the best eateries, coffee shops, and entertainment venues the city has to offer, this home seamlessly combines urban vibrancy with serene relaxation. Spanning 2,630 square feet, this residence features sleek architectural lines and an open concept layout that invites abundant natural light throughout the home. With two spacious living areas, it's perfect for hosting gatherings and enjoying time with family. The chef’s kitchen is a culinary dream, boasting high-end Bosch appliances, quartz countertops, soft-close cabinetry, and undermounted lighting. Imagine whipping up your favorite dishes while taking in picture-perfect views of downtown from the kitchen windows. Additionally, a large walk-in pantry ensures you have ample space for all your culinary essentials. Ascend to the second level, where you'll discover a large game room complete with a covered balcony, perfect for enjoying sunset happy hours overlooking the Austin Skyline. The primary suite offers a tranquil sanctuary amidst leafy treetop views, creating a private getaway. Indulge in the luxurious amenities, including a deep soaking tub, a spacious glass-enclosed walk-in shower, and upscale finishes that elevate everyday living. Beautiful hardwood floors flow throughout the home, enhancing its elegance and sophistication. This residence masterfully blends modern design with peaceful living— all just minutes from the heart of Austin's urban core! Don’t miss out on this incredible opportunity to live in style and luxury with stunning skyline views.
- Type:
- Condo
- Sq.Ft.:
- 1,290
- Status:
- Active
- Beds:
- 2
- Lot size:
- 0.05 Acres
- Year built:
- 2018
- Baths:
- 3.00
- MLS#:
- 8449451
- Subdivision:
- 607 W St Johns Condos
ADDITIONAL INFORMATION
This beautiful condo includes two large bedrooms with walk-in closets and two full bathrooms (both upstairs) plus a 2nd living or loft area. The living area and kitchen downstairs have an open floor plan and eat in kitchen dining, plus there is a large under the stairs storage closet and half bath just off the kitchen/dining area. Come enjoy the wood-style flooring throughout (no carpet!), plantation shutters, balcony, and large covered gazebo for backyard lounging. The Floorplan is great for entertaining, and the condo is well located and walkable to many restaurants including Kura Revolving Sushi Bar, Bun Belly, Black Star Co-op. The Crestview Station and the CapMetro Rapid bus transit station are 0.4 miles aways.
- Type:
- Condo
- Sq.Ft.:
- 516
- Status:
- Active
- Beds:
- 1
- Lot size:
- 0.04 Acres
- Year built:
- 1986
- Baths:
- 1.00
- MLS#:
- 3747951
- Subdivision:
- Edgecreek Condo Amd
ADDITIONAL INFORMATION
Check out this one-bedroom condo that’s just been freshly painted and has new flooring throughout. The space feels bright and inviting, with an open layout that’s perfect for everyday living. The bedroom offers a nice retreat, while the kitchen is equipped with a new range, microwave and water filter! With the refrigerator to convey, it is ready for your personal touches. Located just minutes north of all the Domain has to offer, plus direct access to Walnut Creek Trail, it’s a comfortable spot to settle in. STR's also welcome!!
$695,000
5106 Valley Oak Dr Austin, TX 78731
- Type:
- Single Family
- Sq.Ft.:
- 1,297
- Status:
- Active
- Beds:
- 2
- Lot size:
- 0.22 Acres
- Year built:
- 1950
- Baths:
- 2.00
- MLS#:
- 3122726
- Subdivision:
- Highland Park West
ADDITIONAL INFORMATION
Welcome to 5106 Valley Oak Drive. This delightful 2-bedroom, 2-bathroom bungalow, nestled in the heart of central Austin, offers the perfect blend of vintage charm and modern convenience. Situated on an extra-large .22 acre lot, this property provides ample space for outdoor activities and future expansions. The home features original oak hardwood floors, kitchen updates, a one-car garage with an attached workshop, and a cozy screened-in porch perfect for relaxing evenings. Located within walking distance of Blue Ribbon Highland Park Elementary, Perry Park, Russell’s Bakery, Yamas, Juiceland, and more, this home offers unparalleled convenience and a vibrant community atmosphere.
$499,999
7006 Shadywood Dr Austin, TX 78745
Open House:
Saturday, 11/16 1:00-3:00PM
- Type:
- Single Family
- Sq.Ft.:
- 1,643
- Status:
- Active
- Beds:
- 3
- Lot size:
- 0.15 Acres
- Year built:
- 1976
- Baths:
- 3.00
- MLS#:
- 1914345
- Subdivision:
- Meadowcreek Sec 03 Ph 01-a
ADDITIONAL INFORMATION
Nestled in a tree-covered South Austin neighborhood, this completely renovated 1976 charmer blends modern style with cozy appeal. Step inside to an open layout featuring stunning quartz countertops, luxury vinyl flooring, and high-end lighting that accentuates the home’s custom touches. The seamless flow from the kitchen to the spacious living area opens up to a large backyard, perfect for entertaining friends or relaxing after a long day. With every detail thoughtfully updated, this home is a true South Austin gem ready for its next chapter! Please see Features & Updates Sheets in the MLS for a summary of the custom renovation work that has been done.
$545,000
7209 West Gate Blvd Austin, TX 78745
- Type:
- Single Family
- Sq.Ft.:
- 1,353
- Status:
- Active
- Beds:
- 3
- Lot size:
- 0.19 Acres
- Year built:
- 1975
- Baths:
- 2.00
- MLS#:
- 9273621
- Subdivision:
- Cherry Creek Ph Iv Sec 1 Resu
ADDITIONAL INFORMATION
Discover the perfect blend of style and convenience in this fully remodeled home at 7209 West Gate, located in the desirable Cherry Creek neighborhood of Austin. This stunning residence offers a harmonious mix of modern elegance and comfortable living, ensuring a delightful experience for its new owners. As you enter, you are welcomed by the warmth of a cozy gas fireplace in the living room, perfect for relaxing evenings. The home features sleek vinyl plank flooring and striking wood accent walls that enhance its modern appeal. The open-concept kitchen is a chef’s dream, boasting 42" cabinets with soft-close hinges, a spacious peninsula island with luxurious quartz countertops, and ample storage for all your culinary needs. The thoughtfully designed floorplan provides ultimate privacy, with the primary suite strategically located on the opposite side from the secondary bedrooms. The primary ensuite bath offers a spa-like atmosphere, featuring a large walk-in shower, double vanity, and custom shelving in the closet, ensuring a serene retreat. Modern amenities abound throughout the home, including ceiling fans, dimmable recessed lighting, and smart home technology such as a smart door lock, thermostat, and garage door openers. Step outside to a tranquil oasis with a large rear deck and pergola, perfect for entertaining or unwinding in the privacy of a lush backyard filled with mature trees. Situated just 7 miles from downtown Austin, this home offers unparalleled convenience with easy access to the HEB grocery store, dining, and more. The 2-car garage adds functionality to this beautiful property, making it an ideal choice for those seeking both style and practicality. Experience the essence of Austin living in this exquisitely renovated home in Cherry Creek, where your dream lifestyle awaits.
- Type:
- Townhouse
- Sq.Ft.:
- 929
- Status:
- Active
- Beds:
- 2
- Lot size:
- 0.05 Acres
- Year built:
- 1984
- Baths:
- 1.00
- MLS#:
- 9227827
- Subdivision:
- Summerwind Townhome Condo Amd
ADDITIONAL INFORMATION
Here's that Austin lifestyle you've been looking for! A place to call your own without having to sacrifice on the location. The gem of a community is quiet and tucked in just enough to feel like a peaceful retreat but still in the mix of it all. With more restaurants, coffee and fun than you can name, you're never far away from delights like Little Deli, The Brewtorium, Michi Ramen, 99 Ranch Market, and BlackStar Coop! Easy access to the rail at Crestview Station, and just a short ride to UT, Downtown, and more. You'll move right in with piece of mind knowing that the HOA takes care of roof, siding, water, trash, sewer, and recycling here! Google Fiber is set to come later this year! The condo is warrantable and FHA approved for buyers. This home features updated LVP white oak flooring throughout the bottom level and a private covered patio. The downstairs areas are spacious and there are washer/dryer hook-ups in unit! Upstairs you'll find the large main bedroom with a walk-in closet and Juliet balcony off the back. Upstairs there is also the 2nd bedroom and full bathroom. This gated community has a sparkling pool, many recent community improvements to siding and roofs, gutters, paint and fencing!
$375,000
7104 Ondantra Bnd Austin, TX 78744
Open House:
Sunday, 11/17 3:00-5:00PM
- Type:
- Single Family
- Sq.Ft.:
- 1,678
- Status:
- Active
- Beds:
- 3
- Lot size:
- 0.14 Acres
- Year built:
- 2015
- Baths:
- 2.00
- MLS#:
- 5755773
- Subdivision:
- Springfield Sec 2
ADDITIONAL INFORMATION
Exquisite single-story gem nestled in the highly coveted Springfield community of Southeast Austin! The home's captivating curb appeal is defined by its elegant stone and stucco façade, complemented by a decorative garage door and lush, manicured landscaping that exudes charm and sophistication. As you enter, you'll be greeted by an inviting open-concept interior where high ceilings and abundant natural light create an airy, welcoming atmosphere. The neutral color palette and gorgeous hardwood flooring (installed 9/2024) throughout the main living areas add a touch of timeless elegance. The kitchen features a breakfast bar, ample storage and counter space, and sleek stainless-steel appliances. Its seamless integration with the dining and living areas makes it ideal for both everyday living and entertaining guests. The tranquil owner's suite offers a peaceful retreat with a spacious walk-in closet and a private en-suite bathroom, complete with a dual vanity, a sumptuous soaking tub, and a separate walk-in shower. Additional highlights include a versatile home office and two beautifully appointed guest bedrooms, ensuring ample space for family and visitors. Step through the sliding glass doors off the living area into your private outdoor oasis, where a covered back patio awaits—perfect for alfresco dining or simply unwinding in the serene, fenced yard with a level lawn WITH NO NEIGHBORS BEHIND YOU!! This exceptional home is conveniently located close to vibrant shopping, delectable dining options, and the Austin-Bergstrom International Airport, blending luxury, comfort, and convenience in one stunning package. Schedule a showing today!
$1,495,000
15903 Allenwood Dr Austin, TX 78734
Open House:
Saturday, 11/16 1:00-3:00PM
- Type:
- Single Family
- Sq.Ft.:
- 2,797
- Status:
- Active
- Beds:
- 3
- Lot size:
- 0.58 Acres
- Year built:
- 2002
- Baths:
- 2.00
- MLS#:
- 2892637
- Subdivision:
- Lakeland Hills Sec 02
ADDITIONAL INFORMATION
EXTENSIVE RENOVATION...Discover this exceptional contemporary retreat on Lake Travis, offering luxurious living with impeccable attention to detail. Set on 0.58 acres of beautifully landscaped grounds, this home boasts Acacia wood floors, high-end designer finishes, and Minka-Aire ceiling fans throughout.The main house features 3 bedrooms, all conveniently located on the main level, along with a home office perfect for remote work or study. The chef's kitchen is equipped with marble countertops, Brizo plumbing fixtures, and Thermador appliances, providing both style and functionality. Outdoor living spaces include multiple decks, a screened-in porch, and a tranquil koi pond, creating the perfect setting for relaxation and entertainment. A detached garage apartment offers additional flexibility for guests or a private studio. Enjoy exclusive access to a deeded boat ramp, perfect for lake enthusiasts, and take advantage of the Austin Yacht Club, just a short walk away. This home offers the ultimate blend of modern luxury and serene Lake Travis living. Perfect for STR or AirBNB!
$669,997
8701 Ganttcrest Dr Austin, TX 78749
- Type:
- Single Family
- Sq.Ft.:
- 1,864
- Status:
- Active
- Beds:
- 3
- Lot size:
- 0.21 Acres
- Year built:
- 1998
- Baths:
- 2.00
- MLS#:
- 6917901
- Subdivision:
- Village At Western Oaks Sec 12
ADDITIONAL INFORMATION
Immaculate home located steps from Dick Nichols District Park! This 152-acre space features play areas, a walking trail, picnic tables, volleyball, a pool & sport courts. This recently remodeled home features durable luxury vinyl plank flooring that looks like wood throughout. Dream bathrooms with completely remodeled showers. Warm and inviting home with extremely open floor plan and tons of curb appeal. Meticulously maintained with living space that perfectly blends modern amenities and timeless charm. The heart of the home boasts a chef’s kitchen, featuring granite countertops, abundant cabinetry, gas cooking and loads of counter space perfect for serving buffet style. Generous sized primary suite with additional space added by the builder. Large primary bath that features double vanity, built-ins, walk-in shower and huge walk-in closet. A versatile dining area is located just off the kitchen for easy entertaining. One of the home's standout features is the large, covered patio and firepit area, where an above ground pool could be added. This is the perfect space for outdoor entertaining, summer barbecues, or simply relaxing with a cup of coffee while enjoying the expansive backyard. Tons of storage in this stunning home with outdoor shed that will convey and enormous laundry room/pantry combo. Located in a highly sought-after Village at Western Oaks! This Prime location offers easy access to top-rated schools, parks and nearby amenities. Enjoy the convenience of nearby Mopac, shopping, dining, and entertainment options, all while being just a short drive from downtown Austin, this home offers easy access to local parks, schools, and shopping, all while providing a quiet sanctuary to unwind. Don’t miss your chance to own this south Austin gem!
$1,995,000
8317 Club Ridge Dr Unit 102 Austin, TX 78735
- Type:
- Single Family
- Sq.Ft.:
- 4,043
- Status:
- Active
- Beds:
- 3
- Lot size:
- 0.41 Acres
- Year built:
- 1997
- Baths:
- 3.00
- MLS#:
- 6921500
- Subdivision:
- Ridge At Barton Creek
ADDITIONAL INFORMATION
Discover elegant living in this exceptional home in the highly sought-after community of The Ridge at Barton Creek. Sophisticated design with warmth create a home with perfect harmony. Homes do not come available often in this inviting and most desirable community. The Ridge at Barton Creek is one of few communities in Barton Creek with direct golf cart access to the Barton Creek Country Club. This meticulously remodeled three-bedroom, two-and-a-half-bath home greets you with a grand stone-walled entry hall. To the left, the generous formal living room and adjacent dining room provide a stately setting for entertaining. On the right, the cozy family room seamlessly connects to the gourmet kitchen, creating a perfect space for relaxed gatherings. Designed with entertainers in mind, this home features multiple living areas and dining spaces to accommodate both intimate family dinners and larger gatherings. Upstairs, you’ll find a versatile office, a spacious laundry room, two guest bedrooms with a connecting bathroom, and a spacious primary suite with an oversized closet and generous primary bathroom. Abundant natural light pours through large windows, highlighting the home's thoughtful design and stylish features. The kitchen boasts high-end appliances, ample storage, a separate Butler’s Pantry, and a bar with a wine tower, making it a culinary enthusiast’s dream. Adjacent to the kitchen, the inviting family room is perfect for both casual and formal entertaining. Step outside to an expansive patio overlooking a lush, private yard. Additional highlights include a two-car oversized garage with an electric car charger plus a dedicated golf cart garage, and a tranquil lot at the end of a quiet street, surrounded by mature oak trees. Enjoy exclusive direct golf cart access to the Omni Resort, Spa, golf courses, and the Barton Creek Country Club, with a transferable social membership available upon request. This home offers the ultimate in convenience and luxury living.
$3,890,000
908 Post Oak St Austin, TX 78704
Open House:
Saturday, 11/16 11:00-1:00PM
- Type:
- Single Family
- Sq.Ft.:
- 3,007
- Status:
- Active
- Beds:
- 4
- Lot size:
- 0.18 Acres
- Year built:
- 2024
- Baths:
- 4.00
- MLS#:
- 1541879
- Subdivision:
- Arboles Terrace
ADDITIONAL INFORMATION
Step into your dream home nestled in the heart of Austin's most sought-after neighborhood of Bouldin. This stunning new construction masterpiece, crafted by the esteemed Rodenberg Design and brought to life by Olson Defendorf Custom Homes and Staleski Design Build, offers unparalleled luxury and sophistication. Wrapped inside and out with S.Anselmo brick imported from Padova, Italy, this home exudes unparalleled quality and craftsmanship. Boasting four spacious bedrooms and three and a half bathrooms, this residence is perfect for families and entertainers alike. As you step inside, you'll be greeted by the seamless blend of modern elegance and timeless charm. The main living area features a second living room, ideal for relaxation or gatherings with loved ones. The crown jewel of this home is the primary suite, complete with a private terrace offering breathtaking views of downtown Austin. Imagine waking up to the city skyline as your backdrop every morning. For ultimate entertainment, head up to the third-level rooftop deck, featuring a bar area equipped with a mini-fridge, icemaker and the best panoramic vistas of the cityscape. The chef's kitchen is a culinary enthusiast's dream, outfitted with top-of-the-line Thermador appliances and adorned with Calacatta Gold marble countertops. A glass atrium floods the main part of the house with natural light, creating a serene atmosphere complemented by a zen garden. Step outside to your own private oasis, where an outdoor grill and kitchen area await for al fresco dining experiences. Lounge by the pool surrounded by a large patio and deck, complete with a beach area for ultimate relaxation. The meticulously landscaped backyard, enveloped by cherry laurels, ensures privacy and tranquility. This is where luxury living meets Austin's vibrant lifestyle. Schedule your private tour today and experience the epitome of modern elegance.
$850,000
1711 Holly St Austin, TX 78702
- Type:
- Single Family
- Sq.Ft.:
- 1,008
- Status:
- Active
- Beds:
- 3
- Lot size:
- 0.16 Acres
- Year built:
- 1995
- Baths:
- 2.00
- MLS#:
- 8025876
- Subdivision:
- Popes
ADDITIONAL INFORMATION
Excellent investors property, LOCATION, LOCATION, LOCATION, walking distance to Downtown and to Lady Bird lake, trails and recreation areas along the lake, easy access to East Austin entertainment area, you could build a large home or two separate units, lot has additional access thru a back alley, on both sides of the property there are new construction.
$1,800,000
5505 New Haven Court Austin, TX 78756
- Type:
- Single Family
- Sq.Ft.:
- 3,449
- Status:
- Active
- Beds:
- 4
- Lot size:
- 0.34 Acres
- Year built:
- 1950
- Baths:
- 5.00
- MLS#:
- 557404
ADDITIONAL INFORMATION
Updated, classic home on charming cul-de-sac, across the street from Shoal Creek hike and bike trail. Beautiful, mature trees in front and backyard provide shade. Private, spacious backyard on .34 acres. Long, covered front porch, back patio and a back screened-in porch offer numerous outdoor living and dining options. No carpet. Solid hardwood floors.
- Type:
- Condo
- Sq.Ft.:
- 657
- Status:
- Active
- Beds:
- 1
- Lot size:
- 0.04 Acres
- Year built:
- 1986
- Baths:
- 1.00
- MLS#:
- 1691185
- Subdivision:
- Edgecreek Condo Amd
ADDITIONAL INFORMATION
Centrally located condo in a fantastic community! Fresh paint throughout with solid surface countertops and nicely updated. One of the nicest units in the community, and priced to move. Laundry in the unit with a separate dining area that could double as an in home office. Cool off in the community pool or enjoy the tennis courts. This is a great opportunity to start homeownership, have a home base in the city for people who travel in, or as an investment. Get this one before it's gone!
- Type:
- Single Family
- Sq.Ft.:
- 1,171
- Status:
- Active
- Beds:
- 3
- Lot size:
- 0.1 Acres
- Year built:
- 1985
- Baths:
- 2.00
- MLS#:
- 8354108
- Subdivision:
- Wells Branch Ph C Sec 04
ADDITIONAL INFORMATION
Single story Wells Branch garden home with 3 bedrooms & 2 full bathrooms. The living room features a fireplace & vaulted ceilings with an open concept dining & kitchen space. The backyard is an oasis with multiple areas for sitting, relaxing or entertaining. MIL floor plan with the primary bedroom & bathroom located towards the back of the house. 1-car garage. A new roof was installed in 2023 after the recent hail storm. Wells Branch features multiple amenities including parks, ponds, walking trails, optional pool memberships & recreational amenities. Wells Branch is conveniently located between Mopac & I-35 with easy access to shopping, restaurants, hospitals and everyday resources. This is a well maintained and loved home.
$346,900
15216 Parrish Ln Austin, TX 78725
- Type:
- Single Family
- Sq.Ft.:
- 2,093
- Status:
- Active
- Beds:
- 4
- Lot size:
- 0.11 Acres
- Year built:
- 2008
- Baths:
- 3.00
- MLS#:
- 5875769
- Subdivision:
- Austins Colony Sec 7a
ADDITIONAL INFORMATION
Amazingly spacious home in Austin Colony offering a peaceful retreat just a short drive away from vibrant East Austin and DT! This well-sized property features an awesome floor plan with the kitchen opening to the living room, perfect for entertaining or family gatherings. The oversized master suite provides a private retreat, while the home's flex spaces and extra bedroom adds versatility for an office, playroom, or gym. Recently updated with new exterior paint, new carpet throughout, and a plethora of improvements listed in MLS docs! The backyard is fantastic for yard games, your four-legged friends, or a home garden, with ample room for BBQs and outdoor fun. Situated near the Tesla Gigafactory and a tremendous amount of new development in the area, plus just a short drive to East Austin's bars and eateries, this home combines city convenience with a quiet, suburban feel. Don't miss this opportunity to own a fantastic home at a great price!!
- Type:
- Single Family
- Sq.Ft.:
- 2,129
- Status:
- Active
- Beds:
- 3
- Lot size:
- 0.2 Acres
- Year built:
- 2005
- Baths:
- 3.00
- MLS#:
- 1483154
- Subdivision:
- Avery Ranch Landing
ADDITIONAL INFORMATION
Energy-efficient home! Green space at the front & back of the home! Eco-friendly with mature fruit trees. Don't miss this stunning private home in Avery Ranch, nestled on a peaceful cul-de-sac with no front or back neighbors. Backing to a serene pond and with the Brushy Creek Regional Trail just across the street, this home offers amazing views and outdoor access. The home exudes charm with its cute curb appeal and inviting front porch, while inside, the high ceilings and wood floors create a spacious, airy atmosphere perfect for relaxing or entertaining. The open-concept kitchen features granite countertops, stainless steel appliances, sleek white cabinetry, and a central island for effortless cooking and socializing. With two living areas downstairs and a versatile upstairs room that can function as an office or game room, the floor plan provides ample flexibility to suit a variety of needs. The primary suite is a true retreat with expansive views of the greenspace across from the home. Step outside to a large covered back porch, ideal for entertaining guests or simply unwinding while taking in the peaceful pond and nature beyond. Just down the street is the Brushy Creek Trail entrance, offering miles of scenic hiking and biking. Residents enjoy fantastic neighborhood amenities, including pools, tennis and basketball courts, and a playground. The upscale Avery Ranch Golf Club is also nearby, with the option to explore membership (subject to availability and additional cost). Minutes away from the Shops at The Plaza @ Avery Ranch and the Austin Cap Metro Lakeline Train Station, and less than 20 miles to downtown Austin and 12 miles to The Domain, this home offers both convenience and lifestyle—don’t miss your opportunity to make it yours!
$324,900
104 W Starling Dr Austin, TX 78753
- Type:
- Single Family
- Sq.Ft.:
- 968
- Status:
- Active
- Beds:
- 3
- Lot size:
- 0.16 Acres
- Year built:
- 1970
- Baths:
- 2.00
- MLS#:
- 5592117
- Subdivision:
- North Creek East Sec 01
ADDITIONAL INFORMATION
Cute home on street with a lot of updated homes. Granite counter, tile backsplash and fresh paint just competed. Great Pocket location. Open living and Dining and kitchen with high ceilings. New ceiling fans in living and bedrooms. Updated bathroom vanities. Great Entry level price and with the new interest rates its time to become a homeowner. Great starter price for a starter home. 3 bedrooms, 1.5 bathrooms.
- Type:
- Condo
- Sq.Ft.:
- 942
- Status:
- Active
- Beds:
- 1
- Year built:
- 2024
- Baths:
- 1.00
- MLS#:
- 2827664
- Subdivision:
- The Linden Residences
ADDITIONAL INFORMATION
4.875% RATE BUY DOWN on a limited number of residences for a limited time!* Schedule a private tour of our furnished model units today. New Construction. Discover an exclusive collection of 117 luxury residences in the vibrant heart of Downtown Austin’s Art District. The Linden is a 28-story, contemporary tower that introduces a new concept in inspired living where world-class luxury meets Austin’s artful soul. Away from the hustle and bustle yet located in the middle of Austin’s most iconic buildings and districts. As the center of gravity of downtown Austin shifts north, enjoy being steps away from the Texas State Capitol & the Texas Mall, the traditional Central Business District, The University of Texas at Austin, the new Medical District & one of Austin’s most beloved neighborhoods, Judge’s Hill. Experience local entertainment and cultural gems within a 1 mile radius of The Linden including live music at Moody Center, University of Texas football, Second Saturdays at the Blanton Museum of Art and Waterloo Park. Designed by award-winning architecture firm Rhode Partners, enjoy all the elevated amenities The Linden has to offer including a lap pool, plunge pool, fitness facility & sauna, private dining & conference room, resident lounge, private co-working space, club room, outdoor cooking & pet park. *Prior sales excluded. Rates subject to change. Inquire for additional terms and details.
$3,420,000
3405 Rain Forest Dr Austin, TX 78746
- Type:
- Single Family
- Sq.Ft.:
- 4,163
- Status:
- Active
- Beds:
- 5
- Lot size:
- 0.15 Acres
- Year built:
- 2019
- Baths:
- 5.00
- MLS#:
- 1176139
- Subdivision:
- Woodhaven
ADDITIONAL INFORMATION
Welcome to this exquisite custom-built home, nestled in the highly sought-after heart of Westlake, where every convenience is just a leisurely stroll away. Imagine living in a neighborhood revered for its charm and accessibility—walk to top-rated schools, the local library, and a delightful array of shops. Step inside to discover a world of modern elegance and effortless style. The open floor plan, enhanced by soaring ceilings and an abundance of natural light, creates a sense of spaciousness and warmth. Luxurious finishes throughout reflect the finest in contemporary design, ensuring both beauty and functionality. This exceptional residence features 4-5 generously sized bedrooms, multiple versatile living areas, and dedicated home office spaces, perfectly accommodating your every need. The seamless blend of efficiency and sophistication offers an unparalleled living experience. Situated within the prestigious Eanes Independent School District, this home provides access to Cedar Creek Elementary, Hill Country Middle School, and Westlake High School—all renowned for their excellence. Minutes from the vibrant heart of downtown Austin, this property represents a fabulous opportunity to own new construction in an exemplary district at an exceptional price point. Embrace the perfect combination of luxury, convenience, and community in your new Westlake home! Property sold "As-is". Buyer and/or buyer's agent responsible for verifying all pertinent information deemed relevant by the prospective buyer, including but not limited to square footage, acreage, utilities, taxes, zoning, permitting, condition, school zones, HOAs, etc.
$539,000
7708 Easy Wind Dr Austin, TX 78757
- Type:
- Single Family
- Sq.Ft.:
- 1,508
- Status:
- Active
- Beds:
- 3
- Lot size:
- 0.04 Acres
- Year built:
- 2015
- Baths:
- 4.00
- MLS#:
- 9417133
- Subdivision:
- Crestview Station Resub Of Lt
ADDITIONAL INFORMATION
Welcome to 7708 Easy Wind Drive! Nestled in the highly desirable Crestview Station, this beautiful 3-bedroom, 3.5-bathroom home truly has it all. Step inside to a bright and open kitchen featuring quartz countertops, stainless steel appliances, and a center island that’s perfect for entertaining. The hardwood floors flow seamlessly through the living and dining areas, giving the space a cozy yet modern feel. The primary bedroom is conveniently located downstairs and comes with a luxurious walk-in shower and a spacious closet. Upstairs, you'll discover a spacious living area, along with a secondary primary bedroom featuring an en suite bath, plus a third bedroom and an additional bathroom. Parking and storage are easy with both a 1-car garage and a 1-car carport. Crestview Station offers an array of amenities, including coffee cafes, local shops, eateries, parks, bocce ball court, ping pong tables, community garden, parks, playground, and many dog-friendly areas. Enjoy direct access to the Crestview Station METRO Light Rail, providing easy transportation to Downtown, UT, Q2 Stadium, and The Domain. Don’t miss the opportunity to make this stunning property your new home!
$540,000
11200 Bruneau Trl Austin, TX 78754
- Type:
- Single Family
- Sq.Ft.:
- 3,072
- Status:
- Active
- Beds:
- 4
- Lot size:
- 0.39 Acres
- Year built:
- 2016
- Baths:
- 4.00
- MLS#:
- 8127761
- Subdivision:
- Walnut Creek Enclave Condomini
ADDITIONAL INFORMATION
Welcome to 11200 Bruneau Trail in Walnut Creek Enclave! Seller is offering $5,000 towards buyer's closing costs! Nestled in a cozy neighborhood embraced by lush green spaces and serene nature trails leading to the quiet banks of Walnut Creek, this stunning home offers a perfect blend of tranquility and convenience. Designed with ample space for work, entertainment, and relaxation, this layout caters to all your needs. Upon entering, you'll find a dedicated office, thoughtfully positioned away from the hustle and bustle of daily activities, ensuring a peaceful work environment. The expansive kitchen, a gourmet chef's dream, features a massive stone island ideal for preparing exquisite meals and entertaining guests. This culinary haven seamlessly opens into a grand living room with soaring ceilings and an abundance of natural light, creating an inviting space for gatherings. The primary bedroom on the main floor is a light and airy retreat, boasting attractive vinyl plank flooring and views of the private backyard. The luxurious primary bathroom is equipped with a double vanity, a separate tub, and a walk-in shower, providing a spa-like experience. A large walk-in closet offers ample storage for all your seasonal wardrobe needs. Upstairs, an additional living space awaits, perfect for gaming, movie watching, or hosting large gatherings. Three more spacious bedrooms upstairs provide plenty of room for family and friends to spread out, with one featuring a full ensuite bathroom for added convenience and privacy. Conveniently located adjacent to the home is ample guest parking and open space, with no neighbor on one side, ensuring extra privacy. Enjoy close proximity to downtown, parks, restaurants, breweries, and access to the pool and park at Pioneer Crossing West! Experience the perfect blend of elegance and comfort at 11200 Bruneau Trail in Walnut Creek Enclave. Schedule your visit today and make this dream home yours!
$2,750,000
9 Inwood Cir Austin, TX 78746
- Type:
- Single Family
- Sq.Ft.:
- 4,128
- Status:
- Active
- Beds:
- 5
- Lot size:
- 0.5 Acres
- Year built:
- 1972
- Baths:
- 4.00
- MLS#:
- 7777646
- Subdivision:
- Rollingwood Sec 01
ADDITIONAL INFORMATION
9 Inwood Circle presents a rare opportunity in the highly sought-after City of Rollingwood, just minutes from Downtown Austin. Positioned on a spacious half-acre corner lot, this property features a 4-bedroom, 3-bathroom main home, along with an attached 1-bedroom, 1-bath ADU (Accessory Dwelling Unit) complete with its own entrance and deck. The lot offers ample space for additions or redevelopment to meet modern standards and maximize its potential. This well-maintained home is move-in ready, yet offers the new owner a chance to personalize it with cosmetic updates. Expanding the square footage or completing a full remodel could unlock additional value for the savvy investor. Originally built in 1972, with the ADU added in 2009, the total square feet of the home spans 4,128 square feet and includes five bedrooms and four bathrooms in total. The ADU provides flexible options for multi-generational living, rental income, guest accommodations, or extra living space. The main level features an open layout with three bedrooms and two full bathrooms, while the lower "walk-out" level includes an additional bedroom, full bathroom, and living area. French doors on the main level lead to an elevated deck, offering outdoor living space with seasonal views of downtown Austin. Adding a second story could further enhance the property and offer even more stunning views. Located in the prestigious Eanes ISD, the home is close to parks, shopping, dining, and Austin’s best urban and suburban conveniences. 9 Inwood Circle represents an exceptional opportunity to reside in one of Austin’s most desirable neighborhoods or to develop a luxury residence in an unparalleled location.
- Type:
- Single Family
- Sq.Ft.:
- 2,476
- Status:
- Active
- Beds:
- 3
- Lot size:
- 0.19 Acres
- Year built:
- 2007
- Baths:
- 3.00
- MLS#:
- 6723436
- Subdivision:
- Pioneer Crossing West Sec 07
ADDITIONAL INFORMATION
Welcome to your dream home in the heart of North Austin! This stunning 3-bedroom, 2.5-bathroom residence boasts 2,378 square feet of thoughtfully designed living space, perfect for modern family living. The moment you step inside, you’ll appreciate the abundance of natural light and the elegant, low-maintenance flooring that flows throughout the home—no carpet here! The main floor features an open-concept layout, seamlessly connecting the spacious living area to the contemporary kitchen, ideal for both entertaining and everyday living. The kitchen is a chef’s delight, equipped with ample counter space, modern appliances, and a breakfast bar, making it perfect for casual meals or gathering with friends. As you enter the foyer area, you'll find a formal dining area that adds a touch of sophistication to your dining experiences. A dedicated office space on the main floor provides a quiet retreat for work or study, while a convenient half bath enhances the functionality of this level. Head upstairs to discover all three generously sized bedrooms, each offering a peaceful sanctuary for rest and relaxation. The primary suite features an ensuite bathroom with dual sinks and a spacious walk-in closet, ensuring your comfort and privacy. The additional bedrooms are equally inviting, perfect for family or guests. Step outside to enjoy your spacious yard, a blank canvas for gardening, play, or entertaining under the stars. The community offers a park and a pool, perfect for those sunny Austin days, fostering a friendly neighborhood atmosphere. This cul-de-sac home is situated ideally, providing easy access to local shops, restaurants, and major highways, making your commute a breeze. Experience the perfect blend of convenience, comfort, and community in this exceptional North Austin property. Don’t miss your chance to make it yours! Schedule a showing today!

Listings courtesy of ACTRIS MLS as distributed by MLS GRID, based on information submitted to the MLS GRID as of {{last updated}}.. All data is obtained from various sources and may not have been verified by broker or MLS GRID. Supplied Open House Information is subject to change without notice. All information should be independently reviewed and verified for accuracy. Properties may or may not be listed by the office/agent presenting the information. The Digital Millennium Copyright Act of 1998, 17 U.S.C. § 512 (the “DMCA”) provides recourse for copyright owners who believe that material appearing on the Internet infringes their rights under U.S. copyright law. If you believe in good faith that any content or material made available in connection with our website or services infringes your copyright, you (or your agent) may send us a notice requesting that the content or material be removed, or access to it blocked. Notices must be sent in writing by email to [email protected]. The DMCA requires that your notice of alleged copyright infringement include the following information: (1) description of the copyrighted work that is the subject of claimed infringement; (2) description of the alleged infringing content and information sufficient to permit us to locate the content; (3) contact information for you, including your address, telephone number and email address; (4) a statement by you that you have a good faith belief that the content in the manner complained of is not authorized by the copyright owner, or its agent, or by the operation of any law; (5) a statement by you, signed under penalty of perjury, that the information in the notification is accurate and that you have the authority to enforce the copyrights that are claimed to be infringed; and (6) a physical or electronic signature of the copyright owner or a person authorized to act on the copyright owner’s behalf. Failure to include all of the above information may result in the delay of the processing of your complaint.
 |
| This information is provided by the Central Texas Multiple Listing Service, Inc., and is deemed to be reliable but is not guaranteed. IDX information is provided exclusively for consumers’ personal, non-commercial use, that it may not be used for any purpose other than to identify prospective properties consumers may be interested in purchasing. Copyright 2024 Four Rivers Association of Realtors/Central Texas MLS. All rights reserved. |
Austin Real Estate
The median home value in Austin, TX is $425,000. This is lower than the county median home value of $524,300. The national median home value is $338,100. The average price of homes sold in Austin, TX is $425,000. Approximately 41.69% of Austin homes are owned, compared to 51.62% rented, while 6.7% are vacant. Austin real estate listings include condos, townhomes, and single family homes for sale. Commercial properties are also available. If you see a property you’re interested in, contact a Austin real estate agent to arrange a tour today!
Austin, Texas has a population of 944,658. Austin is less family-centric than the surrounding county with 34.63% of the households containing married families with children. The county average for households married with children is 36.42%.
The median household income in Austin, Texas is $78,965. The median household income for the surrounding county is $85,043 compared to the national median of $69,021. The median age of people living in Austin is 33.9 years.
Austin Weather
The average high temperature in July is 95 degrees, with an average low temperature in January of 38.2 degrees. The average rainfall is approximately 34.9 inches per year, with 0.3 inches of snow per year.
