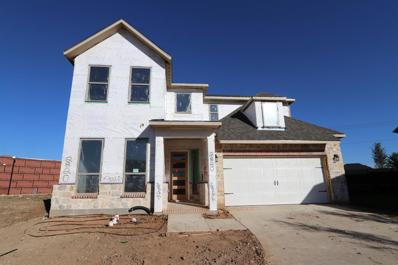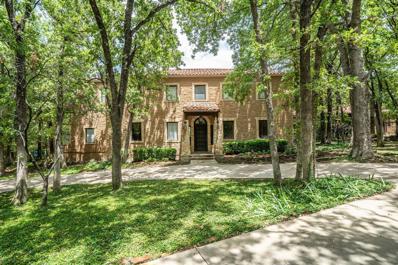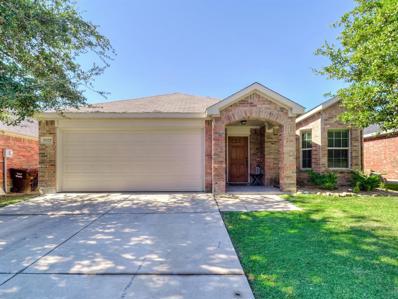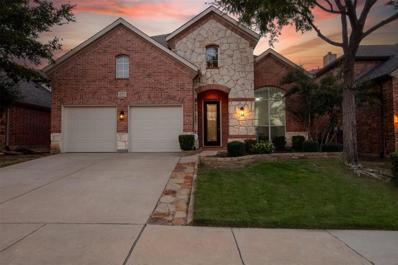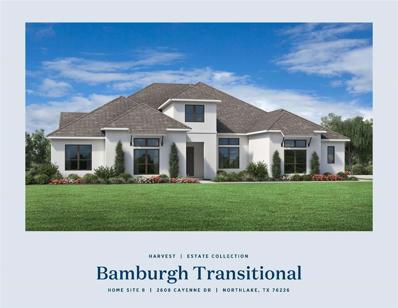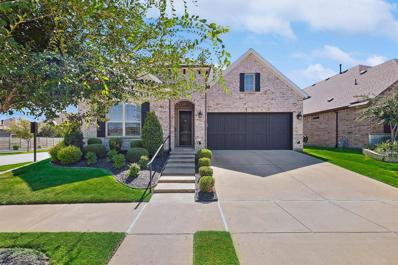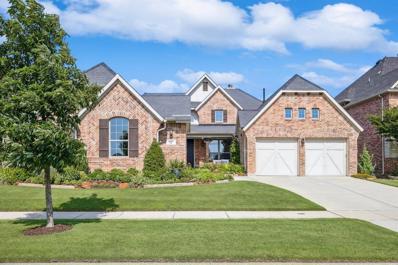Argyle TX Homes for Sale
$2,250,000
12225 Ranch Road Copper Canyon, TX 76226
- Type:
- Single Family
- Sq.Ft.:
- 6,619
- Status:
- Active
- Beds:
- 5
- Lot size:
- 3.81 Acres
- Year built:
- 1998
- Baths:
- 5.00
- MLS#:
- 20746834
- Subdivision:
- Canyon Ranch Estates
ADDITIONAL INFORMATION
What an Extraordinary Property! a place where you can enjoy your own mini-ranch & resort-style living at the same time! Quality shows up everywhere, & no detail has been spared, both inside and out! 3.8 acres of gorgeous tree-lined grounds, offering a pond highlighted with a water feature, flowing on into a meandering stream. Waterfalls, bridges, Tx sized balcony & then screened in veranda porch below are fantastic , relaxing guest house! 3 car HVAC garage PLUS another 3 car garage. Incredible pool & outdoor space oasis that rivals any 5 star hotel! The inside is just as beautiful, where you see exquisite features every turn you make: Anderson windows, a gorgeous office that compares to none, Shoshi white painted walls,roof 9-24,gorgeous hardwoods on both floors, including double stairways, Inviting primary bedroom, expansive bath & jetted shower, separated by a beautiful cut stone fireplace, a cook's kitchen with many surprise slide outs, amazing exercise room, so much more! GORGEOUS!
$710,999
1124 Homestead Way Argyle, TX 76226
- Type:
- Single Family
- Sq.Ft.:
- 2,570
- Status:
- Active
- Beds:
- 3
- Lot size:
- 0.18 Acres
- Year built:
- 2017
- Baths:
- 3.00
- MLS#:
- 20747009
- Subdivision:
- Harvest Ph 2b
ADDITIONAL INFORMATION
Fantastic opportunity to own a former Coventry model home in Harvest! The Toledo Bend offers 2541 sqft of inspired space spanning 3 bedrooms, 2.5 baths, formal dining area, study with French doors & built-ins, and oversized 2-car garage! Upgrades & amenities include rich hardwood flooring flowing throughout main living areas, designer paint tones, open concept layout, tray ceilings, built-in tech center, split secondary bedrooms for added privacy, and MORE! Gourmet kitchen boasts quartz countertops with tumbled stone backsplash, rich hardwood cabinetry, stainless appliances, gas cooktop, island with breakfast bar & pendant lighting, and butler's pantry. Primary retreat offers a 12x10 sitting area & luxurious ensuite bath. An expansive covered patio in the backyard is complete with a cozy brick fireplace! Come experience all that Harvest has to offer! Endless community events, numerous parks & playgrounds, community pools, miles of trails, community lake with fishing, dining, and MORE!
$535,000
2208 13th Street Argyle, TX 76226
- Type:
- Single Family
- Sq.Ft.:
- 2,305
- Status:
- Active
- Beds:
- 4
- Lot size:
- 0.13 Acres
- Year built:
- 2022
- Baths:
- 3.00
- MLS#:
- 20744815
- Subdivision:
- Harvest Mdws Ph 5
ADDITIONAL INFORMATION
Beautiful two-year-old Highland Home ready for you NOW!!! Gorgeous luxury plank vinyl in all main areas give this home that special feel. Large primary bedroom with sitting area, private secondary bedroom with an ensuite bath & walk-in closet, and two other secondary bedrooms adjacent to the hall bath. The storage is FANTASTIC, with an oversized entry closet, plus a wall of cabinets and countertop in the open concept kitchen & family areas. Study w- french doors situated up front for privacy. The rear yard has no neighbors looking in, so you will enjoy the privacy and quiet. The property sits across the street from the large playground space for Lance Thompson Elementary. Come and see all that Harvest has to offer: 4 resort style pools, parks & playgrounds, dog park, community farming, fitness centers, catch-and-release fishing, and HUNDREDS of activities to fit every lifestyle.
$999,999
174 Dundee Court Argyle, TX 76226
- Type:
- Single Family
- Sq.Ft.:
- 3,597
- Status:
- Active
- Beds:
- 4
- Lot size:
- 0.44 Acres
- Year built:
- 2023
- Baths:
- 4.00
- MLS#:
- 20744015
- Subdivision:
- Lakes Of Argyle
ADDITIONAL INFORMATION
Builder is willing to buy down the rate at asking price and for a closing in 2024. Builder is also willing to consider a lease purchase. Beautiful fully custom home on one of the largest lots in the community in Argyle built by a luxury builder from Southlake & Westlake. Light and bright with an open floor plan and top-of-the-line finishes. A home that will live small or big with timeless beauty. This builder builds the best of the best in this community and price range in all of Argyle. A single-story layout, on one of the largest lots in the community, this spacious residence spans 3,597 square feet and offers 4 bdrms and 4 full baths. Situated on an almost half acre lot, this home also features a game room and an office. The inviting family room is adorned with a cozy fireplace, perfect for gatherings and relaxation. The beautiful kitchen is sure to impress, and the sliding glass doors open up to a back porch, offering seamless indoor-outdoor living. Home includes a counter depth refrigerator, is fully encapsulated to keep energy bills low, 16 SEER HVAC, 95% efficient gas heat, plus tankless water heater with recirculating pump. There are so many extras in this home that the other homes do not have! Soft close drawers, Schlage WIFI keyless entry, enhanced landscaping, WIFI-controlled irrigation system, and more! Acclaimed Argyle ISD schools.
- Type:
- Single Family
- Sq.Ft.:
- 2,256
- Status:
- Active
- Beds:
- 3
- Lot size:
- 0.16 Acres
- Year built:
- 2015
- Baths:
- 3.00
- MLS#:
- 20743374
- Subdivision:
- Harvest Meadows Ph 1
ADDITIONAL INFORMATION
Fabulous Harvest Community! Great location and below tax appraisal value! Motivated Seller, immaculate, well maintained, and lots of upgrades. This 1.5 story 3-bed 3-bath design has a spacious kitchen with an island, stainless-steel appliances, walk-in pantry, granite counter tops, breakfast bar, and lots of storage that opens to the dining area and family room with gas fireplace. Primary bath has soaker tub, tiled shower, double vanity, and walk-in closet. Hardwood flooring, Plantation shutters, office-flex-Dining room, and a large bonus room upstairs with full bathroom. New Roof & Gutters October 2024! HOA includes high speed internet and cable as well as access to all Community amenities including pools, playgrounds, trails, fitness center, event spaces, and dog parks. Must see!!
- Type:
- Single Family
- Sq.Ft.:
- 3,687
- Status:
- Active
- Beds:
- 4
- Lot size:
- 0.23 Acres
- Year built:
- 2018
- Baths:
- 5.00
- MLS#:
- 20744302
- Subdivision:
- Canyon Falls Village
ADDITIONAL INFORMATION
Your search has ended. Here. Nestled in the heart of Canyon Falls, 6551 is in Flower Mound (lowest taxes in CF) and Argyle ISD, backing up to a beautiful Greenbelt. The floorplan is ideal, with 2 bedrooms up and 2 bedrooms down (both ensuite). This north-facing house is even within walking distance of both Argyle South Ele. and Argyle HS. Filled with natural light and vaulted ceilings, you'll discover room for entertaining everyone you love (and even a few you don't) inside and outside. And trust me, you'll definitely want to make the most of this backyard with its gorgeous views and room to run around. Come discover all of the nook spaces and grand rooms that make 6551 so special. With fresh, neutral paint and carpet downstairs, it's just waiting for you to make it your own!
$440,000
1901 Kaiser Cove Argyle, TX 76226
- Type:
- Single Family
- Sq.Ft.:
- 2,479
- Status:
- Active
- Beds:
- 4
- Lot size:
- 0.14 Acres
- Year built:
- 2017
- Baths:
- 3.00
- MLS#:
- 20743728
- Subdivision:
- Harvest Meadows Ph 1
ADDITIONAL INFORMATION
BRAND NEW ROOF! Welcome home to this charming two-story Highland home nestled in the popular Harvest neighborhood where amenities abound. The home boasts a perfect blend of style & comfort, offering a split floor plan with 2 bedrooms & one bath upstairs, while the primary bedroom & guest suite are down. The kitchen features sleek quartz countertops, stainless steel appliances, ample cabinet space, a coffee bar, oversized island & adjacent dining space. The backyard oasis has an extended covered patio for entertaining on those long summer nights & the well-manicured lawn is ideal for landscaping enthusiasts. With its prime location near schools, parks & shopping, the Harvest community offers an array of amenities so there's plenty to do in your spare time. For those that love the outdoors, you'll find miles of walking, hiking & biking trails, along with parks, playgrounds, pools, splash pads & fishing on the lake. All this & more + Frontier cable & internet included in HOA dues.
- Type:
- Single Family
- Sq.Ft.:
- 2,318
- Status:
- Active
- Beds:
- 4
- Lot size:
- 0.13 Acres
- Year built:
- 2023
- Baths:
- 3.00
- MLS#:
- 20744053
- Subdivision:
- Harvest Mdws Ph 5
ADDITIONAL INFORMATION
Welcome to this stunning Highland Homes gem, where upgrades galore await you! Located in the coveted Harvest community within Argyle ISD, this home features a convenient in-wall vacuum system that lets you simply slide debris directly into the baseboardsâ??easy and done. The impressive kitchen boasts an oversized island, quartz countertops, shaker cabinets, and stainless steel appliances, all overlooking the living area and backyardâ??perfect for entertaining. The primary suite offers a peaceful retreat with oversized windows and a spa-like walk-in shower. This 4-bedroom, 3-bath home plus office is ideal for everyone. The Harvest community offers endless amenities: a coffee shop, 3 pools, 2 fitness centers, dog park, playgrounds, walking trails, fishing ponds, community garden, event center, and more. HOA includes internet and cable! We can't wait to welcome you home!
- Type:
- Single Family
- Sq.Ft.:
- 3,506
- Status:
- Active
- Beds:
- 4
- Lot size:
- 0.23 Acres
- Year built:
- 2021
- Baths:
- 5.00
- MLS#:
- 20744883
- Subdivision:
- Canyon Falls Village 10b
ADDITIONAL INFORMATION
Step into this extraordinary, one-of-a-kind home. Upgrades everywhere you look. Beautiful French doors and custom window shutters. Upon entry, youâll be drawn into the charming office, open the barndoors and find a private working area. The wide entry hallway leads to a media room, two bedrooms each w baths, opening up to the keeping room w stunning floor-to-ceiling fireplace and a chefâs kitchen with double islands, featuring beautiful graphite black appliances with gold handles. The dining room offers a cozy spot to enjoy meals by the keeping room fireplace, with views extending to patio fireplace & family room, which is adorned with large windows overlooking a heavily treed green space. The spacious primary bedroom is filled with natural light and scenic views. Primary closet is sure to impress with ridiculous space. Laundry room with plenty of storage. The garage is equipped with an elevator lift, providing easy access to storage above. This home is that one in a million.
$659,000
1601 Conner Way Lantana, TX 76226
- Type:
- Single Family
- Sq.Ft.:
- 3,254
- Status:
- Active
- Beds:
- 4
- Lot size:
- 0.15 Acres
- Year built:
- 2012
- Baths:
- 4.00
- MLS#:
- 20745259
- Subdivision:
- Kendall Add Ph 1
ADDITIONAL INFORMATION
Peace, serenity and luxury define this custom Highland home. Meticulously maintained and upgraded located on a beautiful wooded greenbelt in sought after Lantana. Grand ceiling, french doors to a private office, open dining room, upgraded kitchen with luxury quartz, large bar, custom cabinets, KitchenAid 36 inch gas cooktop, ss appliances and eat in area overlooking stunning outdoor space. Hand scraped red oak hardwood floor, gas fireplace with stacked Austin stone in open, inviting living with bar area and wine fridge. Adjoining spacious master suite with large windows to overlook the beautiful outdoors. Master bath with garden tub, large separate shower, and spacious walk in closet. Upstairs living with spacious game room, media room with 7.2 surround sound, Epson HDMI3 projector and 110 inch screen. 3 additional bedrooms, one with ensuite full bath tucked away for privacy. Outdoor living with covered patio, kitchen with Blaze grill, fridge, custom salt water pool and hot tub.
- Type:
- Single Family
- Sq.Ft.:
- 3,358
- Status:
- Active
- Beds:
- 4
- Lot size:
- 0.26 Acres
- Year built:
- 2024
- Baths:
- 5.00
- MLS#:
- 20745287
- Subdivision:
- The Ridge At Northlake
ADDITIONAL INFORMATION
MLS#20745287 REPRESENTATIVE PHOTOS ADDED. Built by Taylor Morrison, November Completion! The Agave plan, set on an oversized lot, graciously welcomes you with a guest suite conveniently located off the foyer. A dedicated study offers an ideal workspace for those working from home. Host your next dinner party in the open-concept living area, where the gourmet kitchen overlooks the dining and gathering rooms. The expansive kitchen island adds counter space and provides additional seating. Your primary suite features an impressive bathroom and a walk-in closet. Upstairs, two more bedrooms await, each with unique features. Enjoy flexibility and entertainment options with the loft and media room available for homeowners.
$1,995,000
1097 E Hickory Hill Road Argyle, TX 76226
- Type:
- Single Family
- Sq.Ft.:
- 4,796
- Status:
- Active
- Beds:
- 5
- Lot size:
- 4.75 Acres
- Year built:
- 1992
- Baths:
- 5.00
- MLS#:
- 20736207
- Subdivision:
- Gross Add
ADDITIONAL INFORMATION
Welcome home to this breathtaking Mediterranean estate nestled on 4.75 picturesque acres along iconic Hickory Hill Road. Luxurious details include Saltillo tile flooring, a gourmet kitchen with Sub-Zero refrigerator and expansive island, and a grand living area featuring Pella windows and doors. The upstairs includes 4 bedrooms, 3 baths, a cedar closet, and a massive soundproofed game room perfect for a home theater or music studio. A sprawling laundry room and a 3-car garage with additional storage space add to the home's thoughtful design. Outside, the lush, fully fenced property around the house is a private oasis with a gated entrance, circle drive, and a resort-style pool with cascading waterfall, complete with a fireplace and outdoor kitchen. The cabana features a bedroom, full bath, large closet, and snack bar with SubZero ice maker and beverage refrigerator, making it an ideal guest retreat or entertainment hub. Zoned to Argyle ISD and near Liberty CS.
- Type:
- Single Family
- Sq.Ft.:
- 1,772
- Status:
- Active
- Beds:
- 3
- Lot size:
- 0.13 Acres
- Year built:
- 2012
- Baths:
- 2.00
- MLS#:
- 20742525
- Subdivision:
- Country Lakes North Ph 2
ADDITIONAL INFORMATION
EP Razor Elementary ~ Harpool Middle ~ Guyer High School! Welcome to this adorable three bedroom, two bath, two car garage home in the highly desirable Country Lakes Estates. This open floor plan has a large kitchen with granite countertops, beautiful wood cabinets, and gas range. The primary suite includes ensuite primary bath with separate shower, garden tub, dual sinks and huge walk in closet. Two additional bedrooms split from primary with full bath. Large private office with french doors and built in cabinets. Backyard includes covered patio, sprinkler system and wooden privacy fence. Energy efficient with Low E Windows, 15 seer HVAC and Radiant Barrier to keep utilities very low. Come meet new friends and neighbors at the community pool, parks and playgrounds! Great family friendly neighborhood and located within top rated schools! Minutes away from I-35W, UNT, and shopping!
$619,500
1236 Wilson Drive Lantana, TX 76226
- Type:
- Single Family
- Sq.Ft.:
- 3,516
- Status:
- Active
- Beds:
- 4
- Lot size:
- 0.12 Acres
- Year built:
- 2007
- Baths:
- 4.00
- MLS#:
- 20742599
- Subdivision:
- Heritage Lantana Ph 2
ADDITIONAL INFORMATION
Beautiful 4 bed 3.5 bath home nestled in the Heritage subdivision of Lantana. This home features an open floor plan, smart features, recently installed hard wood floors, and fresh paint throughout. Downstairs you will find a charming open kitchen and living area featuring a lovely stone fireplace, eat at island, and views of the beautiful backyard oasis. The first floor home office provides a quiet place to work or study. The primary bedroom is privately located off of the living room and provides a peaceful retreat with a sitting area, ensuite bathroom, and large walk in closet. Upstairs you will find a game room, media room, 2 bedrooms with a Jack & Jill bath, and a separate bedroom and bath. The backyard is perfect for entertaining and enjoying the heated swimming pool year around. The low maintenance turfed yard surrounding the pool area is a fantastic upgrade and looks beautiful in every season! This home has been well maintained. **2024 Roof, new pool heater, new carpet.**
- Type:
- Single Family
- Sq.Ft.:
- 4,121
- Status:
- Active
- Beds:
- 4
- Lot size:
- 0.2 Acres
- Year built:
- 2022
- Baths:
- 5.00
- MLS#:
- 20742388
- Subdivision:
- Ridge Northlake Ph 2
ADDITIONAL INFORMATION
WELCOME HOME! This stunning Highland Homes property on a 70ft lot offers 4 bedrooms, 4.1 baths, a 3-car tandem garage, and a separate office! The east-facing home features a formal dining, large game room, media room, and secondary den upstairs. The kitchen boasts Quartz countertops, ceiling-height kitchen cabinets, an eat-in kitchen island, porcelain farm sink, stainless steel appliances including a gas range and double ovens. The primary suite offers bay windows with electric shades, a luxurious ensuite bathroom with double vanities, freestanding soaking bathtub, separate walk-in shower and spacious walk-in closet. Additional features include Luxury Vinyl Flooring throughout, Premier Gold designer lighting fixtures, plantation shutters, mud bench and full-size utility with cabinets and sink. The large backyard and expanded patio with a built-in gas line is great for entertaining! Come check out all the amenities The Ridge Community has to offer! ARGYLE ISD!
$1,458,918
2608 Cayenne Drive Argyle, TX 76226
- Type:
- Single Family
- Sq.Ft.:
- 3,782
- Status:
- Active
- Beds:
- 4
- Lot size:
- 1.11 Acres
- Year built:
- 2024
- Baths:
- 5.00
- MLS#:
- 20743079
- Subdivision:
- Toll Brothers At Harvest - Estate Collection
ADDITIONAL INFORMATION
MLS# 20743079 - Built by Toll Brothers, Inc. - May completion! ~ Love everything about this home. The beautiful foyer welcomes you home with stunning views of the main living space and rear yard. Overlooking the great room and accompanied by a casual dining area, the gorgeous kitchen is the perfect environment for entertaining guests, with wraparound counter space and a sprawling central island. The primary bedroom suite is the perfect retreat with a spa-like bathroom that features an immense shower with a sitting area, separate vanity, and walk-in closets. A first-floor office provides the space to work from home. Explore everything this exceptional home has to offer and schedule your appointment today.
$699,995
1430 20th Street Northlake, TX 76226
- Type:
- Single Family
- Sq.Ft.:
- 3,067
- Status:
- Active
- Beds:
- 4
- Lot size:
- 0.14 Acres
- Year built:
- 2022
- Baths:
- 3.00
- MLS#:
- 20742512
- Subdivision:
- Toll Brothers At Harvest Elite Collection
ADDITIONAL INFORMATION
MLS# 20742512 - Built by Toll Brothers, Inc. - April completion! ~ This beautiful home was perfectly crafted to fit your lifestyle. The beautiful foyer welcomes you home with stunning views of the main living space and rear yard. The open-concept kitchen and great room provide the ideal space for entertaining. The appealing primary bedroom suite boasts a lavish bath and ample closet space. A private office with French doors is perfect for working from home. This home has room for everyone, and then some!
$1,049,204
7313 Fireside Drive Argyle, TX 76226
- Type:
- Single Family
- Sq.Ft.:
- 3,621
- Status:
- Active
- Beds:
- 4
- Lot size:
- 0.29 Acres
- Year built:
- 2024
- Baths:
- 5.00
- MLS#:
- 20741835
- Subdivision:
- Canyon Falls
ADDITIONAL INFORMATION
This stunning 1-story home offers the perfect blend of luxury, comfort and entertainment possibilities. With 4 bedrooms, 4.5 bathrooms, game room and large covered patio, this home is designed to exceed your every expectation. Step inside to an abundance of natural light that highlights the impeccable attention to detail throughout. The open floor plan seamlessly connects the spacious living area, gourmet kitchen and elegant dining space, making it an entertainer's delight. The chef-inspired kitchen features top-of-the-line appliances, center island and ample counter and storage space. Relax in the expansive main suite, boasting a spa-like en-suite bathroom and 2 walk-in closets. Three additional generously-sized bedrooms each feature a private bath, offering flexibility for family or guests. The oversized 3-car garage offers ample space for vehicles, tools, and hobbies. Located on a 90' wide lot, this home provides privacy and space to roam. Estimated completion October 2024!
$1,049,000
250 Canyon Oaks Drive Argyle, TX 76226
- Type:
- Single Family
- Sq.Ft.:
- 3,984
- Status:
- Active
- Beds:
- 4
- Lot size:
- 1.04 Acres
- Year built:
- 1987
- Baths:
- 4.00
- MLS#:
- 20741117
- Subdivision:
- Canyon Oaks
ADDITIONAL INFORMATION
WOW! Fully-remodeled classic Canyon Oaks home on beautifully treed acre with pool! Large spacious rooms that gracefully flow thru the bright open floorplan. This home is impressive from the moment you open the door! You'll feel the warmth of this home with its hardwood floors and classic detailed millwork all the charm - fully remodeled! Entry opens to Dining rm and Living rm with spectacular fireplace. Family rm with built-in desk overlooks the backyard patio and pool. Chef's kitchen with double convection ovens, induction cooktop, oversized SS sink, huge island, cabinet pantry with pull-out shelves, lots of 42 in cabinets, shelves and drawers and a walk-in pantry w extra storage. Breakfast rm overlooks backyard. Primary BR has fireplace and ensuite w separate shower, freestanding tub, double vanities and custom built walk-in closet. BR 2 is down. BR 3 & 4 share J&J bath, upstairs family room has a loft. Covered porch and patio lead to sparkling pool and very private backyard.
- Type:
- Single Family
- Sq.Ft.:
- 3,337
- Status:
- Active
- Beds:
- 4
- Lot size:
- 0.26 Acres
- Year built:
- 2021
- Baths:
- 4.00
- MLS#:
- 20740045
- Subdivision:
- Canyon Falls Village 19-Ar
ADDITIONAL INFORMATION
Pristine modern one story home on premium greenbelt lot in Canyon Falls! Situated in award winning Argyle ISD. Beautifully appointed and decorated. The countless amenities include: Open floorplan with upscale finishes, designer kitchen with gigantic island and premium appliances, massive and private primary bedroom with a spa like bathroom, soaking tub, separate vanities with large shower, Oversized living room overlooking kitchen with incredible view of back yard and greenbelt, 3 car garage, covered backyard living area. Community amenities include two swimming pools, fitness center, a dog park, paved and natural trails, fishing pond. Two blocks walking distance to Argyle South Elementary School. Hurry! Will not last long!
$490,000
1201 14th Street Argyle, TX 76226
- Type:
- Single Family
- Sq.Ft.:
- 2,093
- Status:
- Active
- Beds:
- 3
- Lot size:
- 0.15 Acres
- Year built:
- 2018
- Baths:
- 2.00
- MLS#:
- 20740917
- Subdivision:
- Harvest Ph 3b
ADDITIONAL INFORMATION
Welcome to this beautiful one story home in Award winning Harvest community and Argyle ISD. Boasting 3 bedrooms, 2 bathrooms, and study, this home offers everything you have been looking for. Step inside to discover beautiful laminate floors, shutters and decorative touches throughout. The kitchen features SS appliances, gas range, an abundance of white cabinets and huge island. Living room has breathtaking floor to ceiling fireplace, and Owner's retreat features large walk in closet, separate shower, walk in tub, and dual sinks. Enjoy outdoor living huge covered patio with roll down screens and wood burning fireplace. Don't miss the extended two car garage with epoxy floor, tankless water heater and whole home water filtration system. Located near the highly acclaimed Argyle West elementary school, and a quick walk to Harvest amenities including pools, parks, gyms, and lifestyle events, this home offers an unparalleled lifestyle. Don't miss the opportunity to make this your home!
- Type:
- Single Family
- Sq.Ft.:
- 2,846
- Status:
- Active
- Beds:
- 4
- Lot size:
- 0.21 Acres
- Year built:
- 2016
- Baths:
- 4.00
- MLS#:
- 20739961
- Subdivision:
- Harvest Ph 1
ADDITIONAL INFORMATION
Nestled in the heart of the vibrant Harvest Community, this stunning one-story home boasts 4 beds and 3.5 baths. Just a short stroll away from an array of fantastic amenities, this home has a versatile floor plan perfect for multi-generational living, featuring charming plantation shutters & gorgeous hand-scraped hardwood flooring throughout. Massive utility room & the secondary bedrooms are generously sized. The fourth bedroom is currently being used as a den. But the real gem of this home? It's the backyard retreatâa true outdoor oasis, meticulously landscaped for entertaining or just kicking back in style. Complete with automated screens & two louvered doors, the back patio seamlessly extends your living space outdoors. Argyle ISD. ***Buyers could save thousands with lender incentives offered by local lender! See documents for details.
$3,790,000
1142 Jefferson Court Bartonville, TX 76226
- Type:
- Single Family
- Sq.Ft.:
- 5,815
- Status:
- Active
- Beds:
- 5
- Lot size:
- 2 Acres
- Baths:
- 6.00
- MLS#:
- 20721138
- Subdivision:
- Eagle Ridge Add
ADDITIONAL INFORMATION
Welcome to Your Dream Home in the exclusive new Eagle Ridge community! Experience unparalleled luxury and tranquility in this stunning new home by Sabre Luxury Homes. Scheduled for completion in Summer 2025, this contemporary masterpiece sits on a spacious 2-acre lot. Part of Eagle Ridge's 87-acre haven with only 38 custom-built homes, it features five luxurious bedrooms all with en-suite bathrooms, infrared sauna, a spacious 4-car garage, and access to exclusive horse facilities. Inside, enjoy thoughtfully designed living spaces with custom, high-end finishes. Outside, the backyard offers a custom-designer pool, perfect for relaxation and entertainment. Eagle Ridge offers a peaceful oasis amidst the bustling city, zoned for the highly acclaimed ARGYLE ISD. It's also conveniently located close to shops and restaurants, including the popular Marty B's area, making it perfect for those seeking luxury and convenience. The renowned Argyle ISD ensures top-notch education for your family.
- Type:
- Single Family
- Sq.Ft.:
- 3,194
- Status:
- Active
- Beds:
- 4
- Lot size:
- 0.19 Acres
- Year built:
- 2020
- Baths:
- 5.00
- MLS#:
- 20737340
- Subdivision:
- The Ridge Northlake Ph 1
ADDITIONAL INFORMATION
Stunning 3,194 SF Highland Homes built single-story home in The Ridge at Northlake with endless amenities, including pools, fitness center, parks, and more! Inside this east-facing home, an open floor plan greets you with an executive office and draws you into the heart of the home, the great room. Here, cooking, dining, and living combine to create the perfect entertainment space. The gourmet kitchen boasts a vast island with seating, dual ovens, stainless steel appliances, a gas cooktop, and ample storage. The serene primary suite hosts soaring ceilings and a spa-like ensuite with dual vanities, a dressing vanity, a freestanding tub, a walk-in shower, and an expansive closet. A media room and three well-appointed secondary bedrooms with baths, half baths, pet, mud, and utility rooms complete the interior of this extraordinary home. Relax on the covered travertine patio, prepare dinner in the outdoor kitchen, play in the grassed yard, or head out to enjoy this incredible community! Highland Homes structural warranty! Home and patio wired for surround sound!
$825,000
9312 Lemon Drive Lantana, TX 76226
- Type:
- Single Family
- Sq.Ft.:
- 3,459
- Status:
- Active
- Beds:
- 4
- Lot size:
- 0.15 Acres
- Year built:
- 2019
- Baths:
- 4.00
- MLS#:
- 20734196
- Subdivision:
- Lantana Barrington Add Ph C
ADDITIONAL INFORMATION
Welcome home to 9312 Lemon Dr! Situated in the highly sought after community of Lantana, this 2019 Highland Home has so much to offer. Loaded with upgrades including solid core wood doors downstairs and plantation shutters throughout. Not only does the HOA maintain the front yard, but the large backyard is fully turfed for easy maintenance (dog friendly) and always ready for a family gathering. The Extended Patio and gas hookup make grilling a breeze! Inside this home you are greeted with soaring ceilings, Luxury Vinyl Plank flooring throughout the downstairs, a spacious study with glass French doors and an open floorplan that incorporates the Kitchen and Living Areas. The Kitchen is at the heart of the home with SS appliance, double ovens & a 5 burner gas stove. The Primary Suite boasts an Ensuite Bathroom with a soaking tub, oversized shower and separate vanities. There is a Secondary Bedroom down for convenience, perfect for a Nursery or Guest Room, and 2 additional Bedrooms up with both a Media & Game Room. This home is easy to live in with plenty of space for everyone to enjoy. Donâ??t forget all the wonderful amenities provided by the Lantana HOA.. New Pickleball Courts, Pools, Community Clubhouse, Golf Course, Amenity Center with Fitness Center and Tennis Courts!

The data relating to real estate for sale on this web site comes in part from the Broker Reciprocity Program of the NTREIS Multiple Listing Service. Real estate listings held by brokerage firms other than this broker are marked with the Broker Reciprocity logo and detailed information about them includes the name of the listing brokers. ©2025 North Texas Real Estate Information Systems
Argyle Real Estate
The median home value in Argyle, TX is $611,100. This is higher than the county median home value of $431,100. The national median home value is $338,100. The average price of homes sold in Argyle, TX is $611,100. Approximately 93.87% of Argyle homes are owned, compared to 5.74% rented, while 0.4% are vacant. Argyle real estate listings include condos, townhomes, and single family homes for sale. Commercial properties are also available. If you see a property you’re interested in, contact a Argyle real estate agent to arrange a tour today!
Argyle, Texas 76226 has a population of 11,559. Argyle 76226 is more family-centric than the surrounding county with 47.12% of the households containing married families with children. The county average for households married with children is 40.87%.
The median household income in Argyle, Texas 76226 is $177,875. The median household income for the surrounding county is $96,265 compared to the national median of $69,021. The median age of people living in Argyle 76226 is 39.6 years.
Argyle Weather
The average high temperature in July is 95.2 degrees, with an average low temperature in January of 32.6 degrees. The average rainfall is approximately 38.9 inches per year, with 0.2 inches of snow per year.










