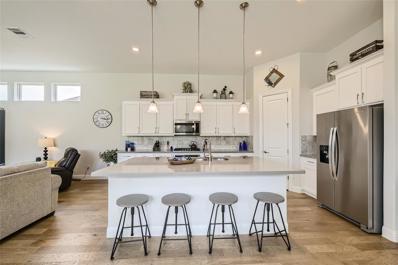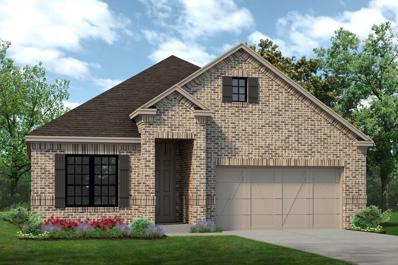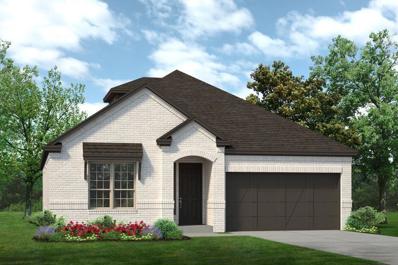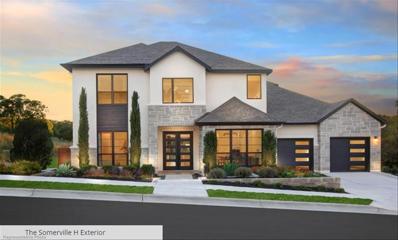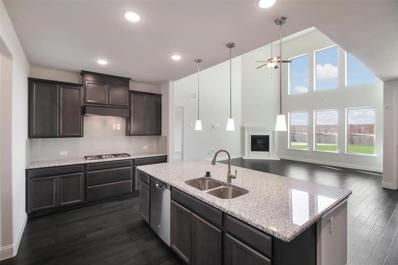Argyle TX Homes for Sale
$999,500
825 Prairie Trail Argyle, TX 76226
- Type:
- Single Family
- Sq.Ft.:
- 3,785
- Status:
- Active
- Beds:
- 5
- Lot size:
- 2.88 Acres
- Year built:
- 1999
- Baths:
- 5.00
- MLS#:
- 20687112
- Subdivision:
- The Settlement 2
ADDITIONAL INFORMATION
NEARLY 3 ACRES IN ARGYLE ISD! Are you ready for a slice of country living in the big city! This property is livestock ready with pipe fencing, two separate pens and a loafing shed. Perfect for a hobby farm. There is also a 1200sf garage apartment with wood floors, full kitchen and laundry connections! The main home is 2585sf, 4 bedrooms and 3.5 bathrooms with a game room. Recently updated with fresh paint throughout, luxury plank vinyl flooring downstairs and carpet upstairs. Several rooms also have pine wood flooring. Enjoy the pool and spa on those hot summer days. Six car garage with an oversized door perfect for RV or boat parking. Only minutes away from Liberty Christian and easy access to I-35. See this one today!
$579,990
6509 Roaring Creek Denton, TX 76226
- Type:
- Single Family
- Sq.Ft.:
- 3,177
- Status:
- Active
- Beds:
- 4
- Lot size:
- 0.13 Acres
- Year built:
- 2017
- Baths:
- 3.00
- MLS#:
- 20680576
- Subdivision:
- Country Lakes West Ph Two
ADDITIONAL INFORMATION
BACK ON MARKET AS BUYER WANTED TO USE AS A SHORT TERM RENTAL Discover an exquisite blend of luxury and comfort in this 4-bedroom, 3-bath property nestled in the highly sought-after Country Lakes West subdivision in Argyle, TX. With a sprawling layout featuring spacious living areas and a host of sophisticated amenities, this home promises a lifestyle of unmatched elegance and convenience. Upon entry, natural light floods through large windows, illuminating the expansive open floor plan that includes two large living areas and two dining areas. Enjoy the comfort of split bedrooms, affording extra privacy for a generous master suite complete with an ensuite bath that boasts a soaking tub, and a separate shower a versatile home office, as well as a media room and game room upstairs. Exterior highlights feature classic brick and stone architecture complemented by a covered patio and porch, ideal for outdoor gatherings. The oversized 3-car garage offers ample parking and storage.
- Type:
- Single Family
- Sq.Ft.:
- 2,763
- Status:
- Active
- Beds:
- 4
- Lot size:
- 0.13 Acres
- Year built:
- 2020
- Baths:
- 3.00
- MLS#:
- 20680620
- Subdivision:
- Waterbrook Ph One
ADDITIONAL INFORMATION
LIKE NEW! Inside this gorgeous 2-story Gehan home, you will find 2,763 sq feet of open living space and TONS of natural light! The Verne floor plan offers 4 beds, 3 full baths, a dedicated office space, family room, and has a Second bedroom on the 1st floor that is adjacent to a full bath and perfect for guests! The gourmet kitchen is complete with quartz countertops, SS appliances, gas range, and a large center island with seating! Tons of storage, PLUS an extra side yard space, with a covered patio for outside entertainment! Tankless water heater, Large utility room, and All of this in the sought after community of Waterbrook, that boasts water features, amphitheater, trails and over 10 acres of preserved open space. Located at FM 407 and Highway 377, it has easy access to shopping and dining and is served by the acclaimed Argyle ISD! This home represents a rare opportunity to enjoy the best of modern living in a like new property!
$649,999
1310 19th Street Argyle, TX 76226
- Type:
- Single Family
- Sq.Ft.:
- 2,741
- Status:
- Active
- Beds:
- 4
- Lot size:
- 0.14 Acres
- Year built:
- 2022
- Baths:
- 4.00
- MLS#:
- 20684029
- Subdivision:
- Toll Brothers At Harvest Elite Collection
ADDITIONAL INFORMATION
MLS# 20684029 - Built by Toll Brothers, Inc. - Ready Now! ~ Check out this stunning move-in ready home! The bright foyer sets the perfect mood, offering plenty of natural light and flowing effortlessly into the rest of the home. The casual dining area is the centerpiece of the first floor, with connectivity to the kitchen and beautiful views of the rear yard. A first-floor office provides the space to work from home. Come experience your dream home by scheduling a tour!
- Type:
- Single Family
- Sq.Ft.:
- 2,253
- Status:
- Active
- Beds:
- 4
- Lot size:
- 0.16 Acres
- Year built:
- 2024
- Baths:
- 3.00
- MLS#:
- 20683534
- Subdivision:
- Glenwood Meadows
ADDITIONAL INFORMATION
NEW! NEVER LIVED IN. Discover modern luxury and timeless elegance within Bloomfield's Rockcress plan, nestled in Argyle ISD. Blending space and style with 4 bedrooms, 3 full baths, and a 2-car J-swing garage. Step inside to find Laminate Wood floors, wide hallways with 10' ceilings, and large windows that create a spacious feel. Family Room opens to the Deluxe Kitchen for seamless living. It features custom cabinets, a gas cooktop, pot and pan drawers, a large pantry, and built-in SS appliances. Stunning Quartz countertops adorn both the kitchen and baths. Spacious Primary Suite tucked away in the back for privacy with ensuite bath. Notable details include window seats, a dedicated laundry room with storage and mud bench, 2'' faux blinds, and a covered rear patio. Striking brick elevation with an 8' 5-panel glass Front Door, brick front porch, and full landscaping enhance the home's curb appeal. Glenwood Meadows is close to shopping and other local attractions. Visit our model home - open every day!
- Type:
- Single Family
- Sq.Ft.:
- 2,849
- Status:
- Active
- Beds:
- 5
- Lot size:
- 0.15 Acres
- Year built:
- 2023
- Baths:
- 4.00
- MLS#:
- 20683428
- Subdivision:
- Glenwood Meadows
ADDITIONAL INFORMATION
NEW! NEVER LIVED IN. Bloomfield's Violet IV floor plan hosts an open-concept layout with a vaulted Family Room which heightens the feel of the space. The Prime Corner location with an all-brick exterior, an 8' front door with 5-Lite rain glass panels, and a front porch welcoming you! Features 5 bedrooms and 4 baths, with bathrooms either directly connected or right outside the bedrooms. Tons of entertaining space in the Game and Media Room, both inviting you to stay awhile. Trendy finishes like beautiful Laminate floors in common areas and large windows create a welcoming vibe. The Deluxe Kitchen has lots of style with hardware on all Upgraded cabinetry, a large island, a spacious walk-in pantry, built-in SS appliances, and a gas cooktop! The home features a second-floor overlook, extensive storage, Mud Space in the Laundry Room, Window Seats, a Tankless Water Heater; and an inviting covered Patio with views of the backyard. Call or visit Bloomfield at Glenwood Meadows to learn more today!
$394,000
9813 Havenway Drive Denton, TX 76226
- Type:
- Single Family
- Sq.Ft.:
- 2,048
- Status:
- Active
- Beds:
- 4
- Lot size:
- 0.18 Acres
- Year built:
- 2005
- Baths:
- 2.00
- MLS#:
- 20662714
- Subdivision:
- Country Lakes North
ADDITIONAL INFORMATION
Want a low interest rate? This property has a 3.75% assumable loan that would considerably lower what the monthly payment would be at the current rate! A great oppotunity! Also, there is a $4000 updating allowance for the buyers. Welcome to this nice one-story home in a great neighborhood with easy access to I 35W! Convenient to Denton as well as Ft Worth.The open floor plan creates a spacious & inviting atmosphere, perfect for entertaining & everyday comfort.When you step inside you will find architectural arches,wood flooring & bay windows that add character, style & quality.The kitchen features a breakfast bar & beautiful real wood cabinets, all illuminated by a large, sunny window in the breakfast nook.The living room is a cozy retreat, warmed by a cast stone gas fireplace & offers a lovely view of the open patio & private backyard.The owners suite is private with vaulted ceilings that adds a touch of luxury & the bath boasts dual sinks, a relaxing garden tub & large walk in closet.The home's layout includes split bedrooms for added privacy, ideal for families or guests. The community offers access to pools, scenic trails, playgrounds, ponds & clubhouse. There is a new roof & garage door & new window screens.
$545,000
1180 Capital Drive Lantana, TX 76226
- Type:
- Single Family
- Sq.Ft.:
- 2,953
- Status:
- Active
- Beds:
- 4
- Lot size:
- 0.13 Acres
- Year built:
- 2003
- Baths:
- 4.00
- MLS#:
- 20668099
- Subdivision:
- Crescent Add Ph A
ADDITIONAL INFORMATION
Your dream home is waiting for you in the highly desirable LANTANA community! This gem comes with a refreshing pool and a bonus room thatâ??s perfect for movie nights or game days. Youâ??ll love the convenience of having the primary suite and an extra bedroom on the main floor, plus another bedroom upstairs with its own ensuite bathroom. Ready for your own cosmetic visions, this home is a blank canvas just waiting for your personal touch. The sellers are ready to make a moveâ??schedule your visit today and see how this home can be yours!
$1,399,990
1721 Heirloom Court Argyle, TX 76226
- Type:
- Single Family
- Sq.Ft.:
- 5,137
- Status:
- Active
- Beds:
- 5
- Lot size:
- 0.49 Acres
- Year built:
- 2024
- Baths:
- 6.00
- MLS#:
- 20678464
- Subdivision:
- Harvest
ADDITIONAL INFORMATION
MLS# 20678464 - Built by Drees custom homes - December completion! ~ The beautiful two story is loaded with features! Anopen to below concept with three bedrooms upstairs and two bedrooms downstairs. A perfect fit for your large family! This pan features a game room, media room and much more functional space.
$489,900
5400 Welsh Street Denton, TX 76226
- Type:
- Single Family
- Sq.Ft.:
- 2,061
- Status:
- Active
- Beds:
- 4
- Lot size:
- 0.14 Acres
- Year built:
- 2024
- Baths:
- 3.00
- MLS#:
- 20678342
- Subdivision:
- Country Lakes
ADDITIONAL INFORMATION
MLS# 20678342 - Built by Sandlin Homes - December completion! ~ Our Brimstone plan with 4 bedrooms, 3 bathrooms, garden tub in the owners bathroom, and an extended covered patio. This home is designed with 3cm quartz countertops, stained cabinets and white painted cabinets at the kitchen perimeter, black trim windows, upgraded carpet, tile, and laminate flooring, matte black fixtures, and upgraded wall tile.
- Type:
- Single Family
- Sq.Ft.:
- 2,539
- Status:
- Active
- Beds:
- 5
- Lot size:
- 0.13 Acres
- Year built:
- 2024
- Baths:
- 4.00
- MLS#:
- 20678298
- Subdivision:
- Country Lakes
ADDITIONAL INFORMATION
MLS# 20678298 - Built by Sandlin Homes - December completion! ~ Our Brookstone II plan with 5 bedrooms, 4 bathrooms, freestanding tub in the owners bedroom, fireplace in the living room, and a pergola on flatwork. This home is designed with 3cm quartz countertops, painted cabinets, upgraded carpet, tile, and laminate flooring, upgraded wall tiles, and herringbone tiled fireplace.
$479,990
1046 Harmony Trail Argyle, TX 76226
- Type:
- Single Family
- Sq.Ft.:
- 2,679
- Status:
- Active
- Beds:
- 4
- Lot size:
- 0.02 Acres
- Year built:
- 2024
- Baths:
- 4.00
- MLS#:
- 20675316
- Subdivision:
- Harvest
ADDITIONAL INFORMATION
Beautiful New David Weekley Home!
$539,999
9000 Cisco Drive Denton, TX 76226
- Type:
- Single Family
- Sq.Ft.:
- 3,591
- Status:
- Active
- Beds:
- 4
- Lot size:
- 0.13 Acres
- Year built:
- 2022
- Baths:
- 3.00
- MLS#:
- 20672058
- Subdivision:
- Country Lakes North Ph Sa
ADDITIONAL INFORMATION
TURN KEY READY LIKE-NEW HOME! The Magnolia plan from Bloomfield is designed for function and flexibility. Sitting on a prime corner lot, this home features 4 bedrooms, 2 full baths, 1 half bath, a dedicated office, game room, and media room. With a formal dining room and office off the entry, a chef's kitchen boasts rich, espresso-toned brown cabinets topped with stunning quartz countertops. High ceilings and an open layout create an inviting living space. The first-floor primary suite offers an oversized shower with individual vanities, and a large walk-in closet. Upstairs, you'll find a game room and separate theater room along with 3 more bedrooms and a shared split bath. Nestled in the desirable Country Lakes community, residents have access to scenic walking trails, a community pool, and parks.
$589,000
1112 4th Street Argyle, TX 76226
- Type:
- Single Family
- Sq.Ft.:
- 3,282
- Status:
- Active
- Beds:
- 4
- Lot size:
- 0.14 Acres
- Year built:
- 2016
- Baths:
- 4.00
- MLS#:
- 20670128
- Subdivision:
- Harvest Ph 2b
ADDITIONAL INFORMATION
This well kept home located in the heart of the award winning Harvest by Hillwood neighborhood boasts numerous upgrades making it one of the best values currently available in the neighborhood. This 4 bed & 4 bath home in the Argyle ISD school zone also includes an office, two dining areas and a large game room upstairs. New wood and carpet flooring has been installed in the home giving it a new home feeling for its new owner. Some of the amazing amenities of this home are a large covered back patio with outdoor kitchen, bar and living area with turf grass, surround sound in the living area, an 11 ft. x10 ft. built-in bookshelf in the game room, upgraded 8 foot doors on the lower level and a large master bedroom suite with huge walk-in closet. When not at your beautiful home you will be able to utilize all the neighborhood amenities including multiple swimming pools, playgrounds, sports courts, gyms and a FT activities coordinator planning consistent activities for all age residents. New Roof was installed in August 2024.
- Type:
- Single Family
- Sq.Ft.:
- 3,621
- Status:
- Active
- Beds:
- 4
- Lot size:
- 0.23 Acres
- Year built:
- 2017
- Baths:
- 5.00
- MLS#:
- 20661650
- Subdivision:
- Canyon Falls Village E2
ADDITIONAL INFORMATION
Welcome to 6211 Prairie Brush Tr., Northlake, TX 76226 â?? a stunning residence that combines modern elegance with the charm of Texas living. This beautifully maintained home features spacious living areas, a gourmet kitchen with high-end appliances, and a serene master suite. The open floor plan is perfect for entertaining, while the large windows offer plenty of natural light and picturesque views, hand-scraped hardwoods throughout the main living areas. Butler's pantry connects formal dining to the kitchen. The kitchen has stainless steel appliances, a furniture-style island, designer cabinetry, granite countertops, and overlooks the family room. The media room is downstairs. A large game room is upstairs with a study area. Outside, enjoy a landscaped yard with ample space for outdoor activities. It is located in desirable Canyon Falls. This property offers the perfect blend of comfort and convenience. Don't miss the opportunity to make this exquisite house your new home!
$575,990
5301 Bardwell Drive Denton, TX 76226
- Type:
- Single Family
- Sq.Ft.:
- 3,285
- Status:
- Active
- Beds:
- 4
- Lot size:
- 0.15 Acres
- Year built:
- 2024
- Baths:
- 3.00
- MLS#:
- 20663537
- Subdivision:
- Country Lakes Classic 50
ADDITIONAL INFORMATION
NEW! NEVER LIVED IN. Ready NOW! Bloomfield's Carolina IV is a true showstopper, featuring an all-brick exterior with a stylish 8' 4-Lite Front Door and a welcoming rotunda entry. Located on a corner lot and offers 4 spacious bedrooms and 3 full baths. Beautiful pre-engineered wood floors lead to a Deluxe Kitchen designed for gatherings, featuring an impressive island with an extra overhang, raised end panels, pot and pan drawers, quartz countertops, painted Charleston-style white cabinets, upgraded 2x5 picket tile backsplash, built-in SS appliances, vent hood, and pendant lights. The Family Room is enhanced by a tile fireplace with a box oak mantel. Glass doors enclose the Study, adding a touch of sophistication. Upstairs, enjoy entertainment space with a Game Room and Media Room, as well as a built-in Tech Center for work or play. Outdoor living is just as inviting with an extended covered patio, bricked front porch, and rain gutters. Additional amenities include utility uppers, a trash drawer at the island, and a gas stub for your grill. Visit Country Lakes!
$635,000
1429 6th Street Argyle, TX 76226
- Type:
- Single Family
- Sq.Ft.:
- 3,087
- Status:
- Active
- Beds:
- 4
- Lot size:
- 0.23 Acres
- Year built:
- 2015
- Baths:
- 3.00
- MLS#:
- 20660883
- Subdivision:
- Harvest Ph 1
ADDITIONAL INFORMATION
With four luxurious bedrooms and three full baths, this single story home finds itself on a prime lot within the award winning Harvest Community. Beautiful hardwood flooring throughout this single story home guides you through an open layout perfect for entertaining and holiday hosting. Create lasting memories and delicious dishes in the illustrious chefâ??s kitchen. Versatile floor plan perfect for multi-generational living, complete with multiple flex spaces and the formal dining room currently being used as a media room. Endless possibilities exist with an expansive backyard on a corner lot. Garage has room for two cars, plus another flex space perfect for a home gym or workspace or both! New roof June 2024. Argyle ISD.
$1,019,990
1804 Breezy Brook Lane Argyle, TX 76226
- Type:
- Single Family
- Sq.Ft.:
- 4,339
- Status:
- Active
- Beds:
- 4
- Lot size:
- 0.34 Acres
- Year built:
- 2024
- Baths:
- 5.00
- MLS#:
- 20659283
- Subdivision:
- Harvest
ADDITIONAL INFORMATION
MLS# 20659283 - Built by Drees Custom Homes - December completion! ~ As you walk through the two-story foyer, you can see through to the family room and into the outdoor living area. The deluxe gourmet kitchen and dining area, with the large family room make for a great entertaining space. The luxurious owner's suite is an oasis and the guest bedroom on the first floor presents an ensuite bath. There are two secondary bedrooms upstairs both with their own baths. The gameroom and media room make for a great night of fun with the family. You won't want to miss out on this home!
$1,535,000
3240 Clubview Drive Denton, TX 76226
- Type:
- Single Family
- Sq.Ft.:
- 4,289
- Status:
- Active
- Beds:
- 5
- Lot size:
- 0.43 Acres
- Year built:
- 2021
- Baths:
- 5.00
- MLS#:
- 20658259
- Subdivision:
- Country Club Village Ph 1b
ADDITIONAL INFORMATION
Argyle ISD! GREENBELT LOT! ALMOST ONE-HALF ACRE! A true custom with designer touches & architectural details. Hardwood floors throughout except for tile in baths & utility. Imagine hosting in the chef's kitchen that boasts two large islands, Dekton countertops, GE Cafe appliances & a generous butlers pantry. The kitchen flows into the dining room & family room that can accommodate a very large gathering. The luxurious primary suite & two bedrooms are downstairs. Upstairs is a game room & two secondary bedrooms each with a lavish bath. All baths offer floor to ceiling designer tile & exquisite lighting fixtures. The oversized covered patio with built in grill creates the ultimate indoor-outdoor living experience. Build a pool or just enjoy the large backyard with serene views to the greenbelt. Located in an intimate neighborhood with views to the Denton Country Club & golf course. Easy access to Liberty Christian, Argyle schools & major roads!
$6,975,000
TBD Copper Canyon Argyle, TX 76226
- Type:
- Single Family
- Sq.Ft.:
- 7,214
- Status:
- Active
- Beds:
- 5
- Lot size:
- 23 Acres
- Year built:
- 2025
- Baths:
- 6.00
- MLS#:
- 20652956
- Subdivision:
- Bbb & C
ADDITIONAL INFORMATION
Discover unparalleled luxury w-this exceptional 23-acre lot, the perfect canvas to design your future private estate, designed by Lingenfelter Luxury Homes! Nestled within the prestigious Denton ISD, this prime property offers unmatched convenience, just minutes from DFW Airport, upscale retail shopping, fine dining & esteemed schools like Liberty Christian. Enjoy direct access to the renowned Lantana Golf Course & the nearby country club, elevating your lifestyle w-exclusive recreational opportunities. This vast lot is ideal for creating a remarkable Modern home w-extensive amenities that redefine opulence, where every detail is designed to elevate your lifestyle. Multiple living spaces, both inside & out, create an inviting atmosphere, while the Chefâ??s Kitchen is perfectly crafted for your culinary adventures & entertaining family & friends. The meticulously landscaped grounds make it the perfect location to build a custom luxury home with all the amenities & extras you can imagine.
- Type:
- Single Family
- Sq.Ft.:
- 3,191
- Status:
- Active
- Beds:
- 5
- Lot size:
- 0.14 Acres
- Year built:
- 2024
- Baths:
- 4.00
- MLS#:
- 20655967
- Subdivision:
- The Ridges At Northlake
ADDITIONAL INFORMATION
MLS#20655967 Built by Taylor Morrison, Ready Now! Introducing the Carmine floor plan at The Ridge at Northlake: a fusion of luxury and adaptability. Featuring a gourmet kitchen, casual dining space, and cozy gathering room, hosting becomes effortless. Step onto the covered outdoor living area or unleash the potential of the flex room. For endless enjoyment, the game room beckons. Welcome to the Carmine: where every aspect is crafted for contemporary living. Structural options added: Extended Primary Suite and Covered Patio, Double Doors at Flex Room, Media Room, 4th Bath Added, and Slide in Tub in Primary Bath.
- Type:
- Single Family
- Sq.Ft.:
- 3,367
- Status:
- Active
- Beds:
- 5
- Lot size:
- 0.17 Acres
- Year built:
- 2024
- Baths:
- 5.00
- MLS#:
- 20655884
- Subdivision:
- The Ridge At Northlake
ADDITIONAL INFORMATION
MLS#20655884 REPRESENTATIVE PHOTOS ADDED. Built by Taylor Morrison, Ready Now! The Sapphire plan at The Ridge at Northlake exudes elegance with its dramatic entryway and high ceilings, resembling a model home. From the sophisticated formal dining room and study to the spacious and light-filled gourmet kitchen, this home offers everything you desire. Seamless conversations and movement occur from the gathering room to the chef-inspired kitchen and casual dining area. A generously sized covered outdoor patio provides an ideal setting for entertaining guests outdoors. The ownerâs suite serves as a secluded retreat, nestled in its own wing just off the gathering room. Upstairs, you'll find three additional bedrooms, each boasting walk-in closets, along with a game room. Structural options include: first-floor guest suite and drop-in tub at owner's bath.
- Type:
- Single Family
- Sq.Ft.:
- 3,701
- Status:
- Active
- Beds:
- 4
- Lot size:
- 0.17 Acres
- Year built:
- 2024
- Baths:
- 5.00
- MLS#:
- 20655922
- Subdivision:
- The Ridge At Northlake
ADDITIONAL INFORMATION
MLS#20655922 REPRESENTATIVE PHOTOS ADDED. Built by Taylor Morrison, Ready Now! The Topaz in the Ridge at Northlake offers a beautiful entry with study and media room off of the foyer. The gourmet kitchen overlooks the large gathering room and casual dining space. The ownerâ??s suite is an oasis with an expansive walk-in closet. The utility room is off of the ownerâ??s entry and owner's suite for added convenience. An additional bedroom downstairs is perfect for company. Upstairs find secondary bedrooms along with a game room. Structural options include: alternate second floor layout, extended owner's suite and covered living, drop-in tub at owner's bath, and study.
- Type:
- Single Family
- Sq.Ft.:
- 3,351
- Status:
- Active
- Beds:
- 4
- Lot size:
- 1 Acres
- Year built:
- 2001
- Baths:
- 3.00
- MLS#:
- 20654188
- Subdivision:
- Steeplechase Add
ADDITIONAL INFORMATION
Beautiful 4 bedroom 3 bath home on stunning 1 acre well landscaped lot in Argyle ISD! Impressive built-ins with all the extras in 3,351 sqft. Incredible outdoor living space including fireplace and sitting area, wooded, well maintained yard, 12'x20' shop with HVAC for all your projects!
- Type:
- Single Family
- Sq.Ft.:
- 3,285
- Status:
- Active
- Beds:
- 4
- Lot size:
- 0.14 Acres
- Year built:
- 2024
- Baths:
- 3.00
- MLS#:
- 20651247
- Subdivision:
- Country Lakes Classic 50
ADDITIONAL INFORMATION
NEW! NEVER LIVED IN. Bloomfield's Popular Carolina IV plan offers 4 spacious bedrooms and multiple living spaces ready for your creative touch. Its open layout invites limitless hosting possibilities, enhanced by a cozy stone-to-ceiling fireplace with gas logs in the Family Room. Hand-scraped Wood floors in common areas add durability. The study is located off the welcoming Foyer, then past the open Formal Dining, which leads into the heart of the home. The Deluxe Kitchen boasts a spacious island with quartz tops, custom cabinetry, a buffet, and a walk-in pantry. Enjoy private spaces for everyone: the first-floor Primary Suite with retreat-like ensuite, and Bedroom 4 and Bath 3 are upstairs. There's a Game Room and a Media Room upstairs for all your entertainment needs. The extended covered patio and private fenced backyard outdoors promise a peaceful retreat on a lot overlooking green space. Upgraded tile and accents throughout, 2-car garage, gutters, full irrigation system, and more. Stop by Bloomfield at Country Lakes today to learn more!

The data relating to real estate for sale on this web site comes in part from the Broker Reciprocity Program of the NTREIS Multiple Listing Service. Real estate listings held by brokerage firms other than this broker are marked with the Broker Reciprocity logo and detailed information about them includes the name of the listing brokers. ©2025 North Texas Real Estate Information Systems
Argyle Real Estate
The median home value in Argyle, TX is $611,100. This is higher than the county median home value of $431,100. The national median home value is $338,100. The average price of homes sold in Argyle, TX is $611,100. Approximately 93.87% of Argyle homes are owned, compared to 5.74% rented, while 0.4% are vacant. Argyle real estate listings include condos, townhomes, and single family homes for sale. Commercial properties are also available. If you see a property you’re interested in, contact a Argyle real estate agent to arrange a tour today!
Argyle, Texas 76226 has a population of 11,559. Argyle 76226 is more family-centric than the surrounding county with 47.12% of the households containing married families with children. The county average for households married with children is 40.87%.
The median household income in Argyle, Texas 76226 is $177,875. The median household income for the surrounding county is $96,265 compared to the national median of $69,021. The median age of people living in Argyle 76226 is 39.6 years.
Argyle Weather
The average high temperature in July is 95.2 degrees, with an average low temperature in January of 32.6 degrees. The average rainfall is approximately 38.9 inches per year, with 0.2 inches of snow per year.


