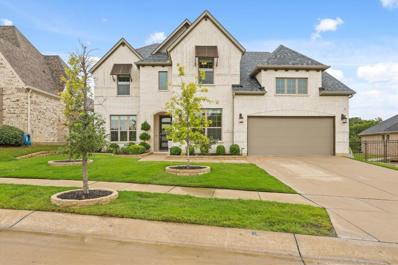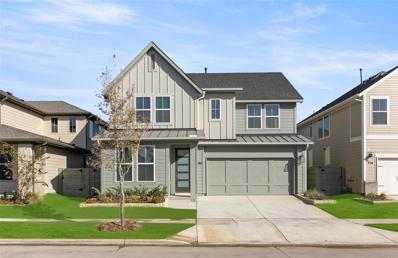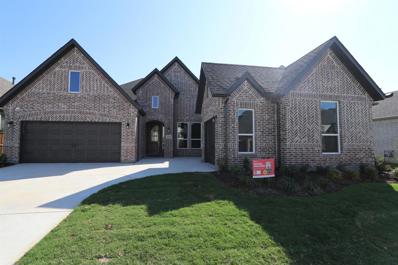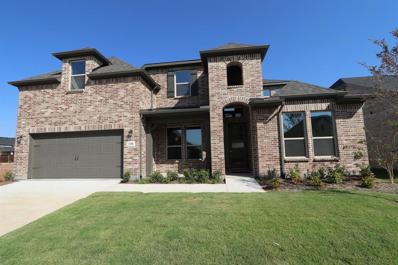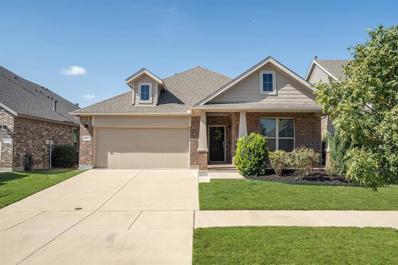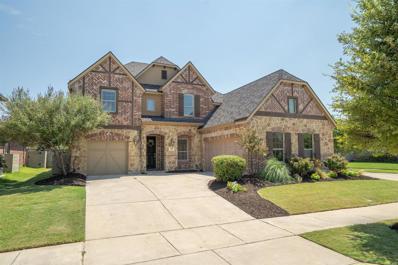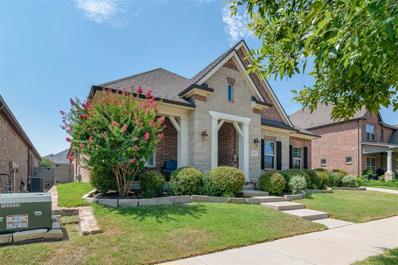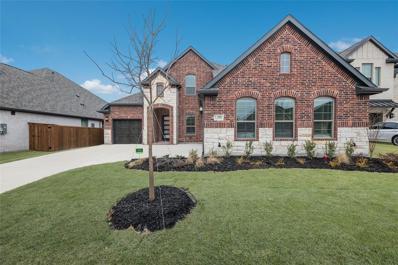Argyle TX Homes for Sale
$675,000
1528 12th Street Argyle, TX 76226
- Type:
- Single Family
- Sq.Ft.:
- 3,757
- Status:
- Active
- Beds:
- 4
- Lot size:
- 0.17 Acres
- Year built:
- 2018
- Baths:
- 4.00
- MLS#:
- 20689757
- Subdivision:
- Harvest Ph 3b
ADDITIONAL INFORMATION
This home offers CRAZY value. Swimming Pool, Low Maintenance Yard and the Best Neighborhood Amenities Around. Where else can you find a pool, 2 beds down and more than 3700 sq ft for under $700k, all while being mapped to widely-acclaimed Argyle ISD schools. The home is ready for immediate move in, just needs YOU. Truly, its hard to get more home for your money than this gem. It's got a wide open floor plan with a huge kitchen with a generous stainless steel appliance package overlooking a large living room with huge windows providing tons of natural light. The oversized primary suite has a sitting area, walk-in closet, frameless glass shower, and soaking tub. Talk about a homeowners retreat! Downstairs also has an office AND 2nd bedroom, perfect for littles, guests or easily could be a second office. Upstairs, youll see two more bedrooms, the loft and expansive media space. Harvest is an amazing community with best in class amenities, workout facilities and schools. Great home, great community in a great location.
- Type:
- Single Family
- Sq.Ft.:
- 3,140
- Status:
- Active
- Beds:
- 5
- Lot size:
- 0.19 Acres
- Year built:
- 2020
- Baths:
- 4.00
- MLS#:
- 20720794
- Subdivision:
- Barrington Add Ph C
ADDITIONAL INFORMATION
Impressive 5 bedroom 4 full bath home in the highly desired community of Lantana. As you step through the grand entrance you are greeted into an open- concept living area that boasts high ceilings, large windows that flood the space with natural light. Luxury kitchen includes a large island with seating. The primary bedroom is spacious with a spa like en-suite bathroom with soaking tub, walk-in shower, dual vanities and 2 separate walk in closets. This home offers the perfect blend of luxury, comfort, and functionality, making it ideal for both everyday living and entertaining.
$774,990
1121 Homestead Way Argyle, TX 76226
- Type:
- Single Family
- Sq.Ft.:
- 3,097
- Status:
- Active
- Beds:
- 4
- Lot size:
- 0.3 Acres
- Year built:
- 2024
- Baths:
- 4.00
- MLS#:
- 20717060
- Subdivision:
- Harvest
ADDITIONAL INFORMATION
MLS# 20717060 - Built by Coventry Homes - CONST. COMPLETED Nov 14, 2023 ~ Experience the epitome of luxury in this stunning and spacious home! With soaring ceilings, a cozy covered back patio, and an expansive kitchen with the grandest island youâ??ve seen - there's something to suit everyone. This home also comes with a 2nd kitchen and expanded pantry! Enjoy your own private retreat with each bedroom having its own full bathroom. Unwind in the game room or entertain guests on the covered patio. This modern and stately home is perfect for all occasions, offering comfort, convenience and style that will make you never want to leave! Make it yours before someone else does â?? schedule a viewing today!!!!
$499,000
416 Perkins Drive Argyle, TX 76226
- Type:
- Single Family
- Sq.Ft.:
- 2,594
- Status:
- Active
- Beds:
- 3
- Lot size:
- 0.1 Acres
- Year built:
- 2010
- Baths:
- 3.00
- MLS#:
- 20713618
- Subdivision:
- Magnolia Add Ph D
ADDITIONAL INFORMATION
Spacious, open floor plan home in pristine condition, completely move-in ready! Entertainers delight kitchen has a huge island, solid granite countertops, gas range and stainless-steel appliances that opens to the dining room and family room with hardwood flooring, gas fireplace, and tons of windows. Primary bedroom downstairs has a full wall of bay windows, spacious bath with double sinks, granite countertops, separate shower, soaking tub, and large walk-in closet. Upstairs are two oversize bedrooms each with its own walk-in closet. Large bath has double sinks and a separate tub and shower area. Roomy and bright game room with a lovely Juliette balcony. A fully wired media room completes this great floor plan. Bonus two rare walk-in attic spaces. Large, completely covered patio has gas for grill perfect for cookouts and low maintenance backyard. Updates include all new carpet, fresh paint, water heater, roof and gutters. Marvelous Lantana community has three schools, five pools and spray park, two fitness centers, playgrounds, tennis, basketball, pickleball courts, hiking and biking trails, community center, community gazebo, and much more. This beautiful home is close to all the popular shops and restaurants and DFW airport.
- Type:
- Single Family
- Sq.Ft.:
- 3,404
- Status:
- Active
- Beds:
- 5
- Lot size:
- 0.14 Acres
- Year built:
- 2024
- Baths:
- 4.00
- MLS#:
- 20694088
- Subdivision:
- Vintage Village
ADDITIONAL INFORMATION
Built by M-I Homes. Don't miss this 2-story home available at Vintage Village, a beautiful new community located in the top-rated Argyle ISD. This spacious layout features 5 bedrooms, a study, 3.5 bathrooms, and a 2-car garage with a 4-ft extension for maximized storage space. An 8-ft front door, volume ceilings, and wood-look tile flooring greet you in the foyer. Step into the kitchen that effortlessly connects to the dining area and family room with upgraded, 2-story ceilings making the space feel open and bright. White-painted cabinetry with LED undermount lighting surrounds the kitchen, illuminating the granite countertops and warm tile backsplash. Stainless steel appliances further equip the space. A corner fireplace serves as a focal point in the adjacent family room and a covered patio invites entertaining outdoors. The luxurious first-floor owner's suite includes a bay window and a deluxe owner's bathroom with dual sinks and both a tub and a shower. Schedule your visit today!
$1,039,000
7104 Prairie Ridge Road Argyle, TX 76226
- Type:
- Single Family
- Sq.Ft.:
- 3,993
- Status:
- Active
- Beds:
- 4
- Lot size:
- 0.24 Acres
- Year built:
- 2024
- Baths:
- 4.00
- MLS#:
- 20713983
- Subdivision:
- Canyon Falls Village
ADDITIONAL INFORMATION
Experience the elegance of this stunning Euro-Modern home by Windmiller Custom Homes. North-facing with a beautiful elevation, it features sophisticated stonework and oversized brick. Enter through the double-height entrance into a spacious two-story home with 4 bedrooms and 4 bathrooms, including two bedrooms on the main floor. The first floor also includes a studio office with French doors. The living area boasts a striking stone fireplace with a cedar mantel, while the gourmet kitchen impresses with a large island and high-end GE appliances, including double ovens. Upstairs, enjoy a game room, media room, and two additional bathrooms. The backyard, enclosed by a wrought iron fence, offers views of the Canyon Falls nature landscape. Energy-efficient foam encapsulation and a 3-car garage complete this remarkable home. MORTGAGE INCENTIVES: 1:1 Buydown, Title Policy Paid, Lower Rate Adjustment
$894,900
7113 Woodside Drive Argyle, TX 76226
- Type:
- Single Family
- Sq.Ft.:
- 2,752
- Status:
- Active
- Beds:
- 3
- Lot size:
- 0.27 Acres
- Year built:
- 2024
- Baths:
- 4.00
- MLS#:
- 20713979
- Subdivision:
- Canyon Falls Village
ADDITIONAL INFORMATION
Discover the perfect blend of modern elegance and charm in this stunning new Euro-modern home by Windmiller Custom Homes. Designed with vaulted ceilings and adorned with cedar beams, this one-story layout offers 3 bedrooms and 3.5 bathrooms. Upon entering the grand foyer, you'll find an office that can serve as an optional 4th bedroom. A secondary primary suite with an ensuite bathroom for added convenience. The heart of the home features an open-concept living area with vaulted ceilings and cedar beams, creating a warm, inviting space. Step outside to a covered patio, ideal for al fresco dining and relaxation. Located within walking distance of Argyle Elementary, this home combines modern design, thoughtful details, and prime location. Additional features include energy-efficient foam encapsulation, top-of-the-line appliances, and luxurious finishes. This home is sure to impress even the most discerning buyer. MORTGAGE INCENTIVES-1:1 Buydown, Title Policy Paid, Lower Rate Adjustment.
$542,013
730 Peaceful Lane Argyle, TX 76226
- Type:
- Single Family
- Sq.Ft.:
- 2,769
- Status:
- Active
- Beds:
- 4
- Lot size:
- 0.09 Acres
- Year built:
- 2024
- Baths:
- 4.00
- MLS#:
- 20713792
- Subdivision:
- Cottage Collection At Harvest
ADDITIONAL INFORMATION
MLS# 20713792 - Built by Tri Pointe Homes - Ready Now! ~ For those who prefer to have their primary suite on the first floor â the Willow is for you! Enjoy the open-concept layout of this home that connects the primary suite to the great room. Upstairs you will find a game room which is a perfect space for entertaining friends and family. What you will love about this home: ⢠Primary Suite is on the First Floor ⢠Game Room Upstairs ⢠Sizeable Secondary Bedrooms ⢠Walk in Closets in Each Bedroom ⢠HomeSmart® Features ⢠Covered Outdoor Living ⢠2 Bay Garage.
- Type:
- Single Family
- Sq.Ft.:
- 3,174
- Status:
- Active
- Beds:
- 4
- Lot size:
- 0.2 Acres
- Year built:
- 2024
- Baths:
- 4.00
- MLS#:
- 20711140
- Subdivision:
- The Ridge At Northlake
ADDITIONAL INFORMATION
MLS#20711140 REPRESENTATIVE PHOTOS ADDED. Built by Taylor Morrison, October Completion! The Bonita in The Ridge at Northlake is a sprawling one-story home features a J-Swing style third-car garage and a courtyard entry, creating beautiful curb appeal. With 4 bedrooms, a study, and a game room all on one level, this home offers maximum livability. The gathering room, a central hub, is overlooked by a gourmet kitchen with a large island and a casual dining area. Natural light fills the space, and the outdoor covered living area provides ample room for entertaining outside. A formal dining room off the grand foyer creates a welcoming entrance. Structural options include: 12' x 8' sliding glass door.
$619,900
1237 Grant Avenue Lantana, TX 76226
- Type:
- Single Family
- Sq.Ft.:
- 4,172
- Status:
- Active
- Beds:
- 4
- Lot size:
- 0.13 Acres
- Year built:
- 2007
- Baths:
- 4.00
- MLS#:
- 20707602
- Subdivision:
- Isabel Add
ADDITIONAL INFORMATION
Located in a wonderful neighborhood, this beautiful 4 bedroom, 3.5 bath home offers a perfect blend of style and comfort. The primary suite is conveniently located downstairs, along with an office ideal for working from home. Recent updates include painted modern kitchen cabinets and refreshed downstairs bathroom cabinetry with new gold hardware. Plantation shutters throughout the lower level add a touch of elegance and privacy. Upstairs, you'll find three additional bedrooms, two full bathrooms, and a spacious media room perfect for entertainment. With a brand new roof and gutters, this home is move-in ready. **Washer, dryer, fridge and security system stay**
$849,900
1765 Karen Drive Argyle, TX 76226
- Type:
- Single Family
- Sq.Ft.:
- 4,084
- Status:
- Active
- Beds:
- 5
- Lot size:
- 2.04 Acres
- Year built:
- 2007
- Baths:
- 4.00
- MLS#:
- 20686982
- Subdivision:
- Kinsy Iii At Briarcreek
ADDITIONAL INFORMATION
Beautiful custom built home nestled among gorgeous trees offering privacy like no other. This fresh 5 bedroom home has space for everyone and all the possibilities to make your outdoor dreams come true. The main floor offers large Primary Suite and roomy guest suite on the opposite side of the home. The chef's kitchen is in the heart of the home offering substantial cabinetry, island with prep sink, double ovens, fridge and eat at bar area. The family room and breakfast nook offer walls of windows to view the trees and green space. Each additional room upstairs has character with angled roof lines, spacious bedrooms and a loft area for sitting or gameroom. An executive office with french doors and great storage is located on first floor. This estate is positioned on 2+ acres with an acre in front that ensures the future of the tree lined privacy you fall in love with as you drive up. Truly a country setting just outside of the city with no HOA and zoned for highly desired Argyle ISD.
$529,900
6204 Roaring Creek Denton, TX 76226
- Type:
- Single Family
- Sq.Ft.:
- 3,099
- Status:
- Active
- Beds:
- 4
- Lot size:
- 0.19 Acres
- Year built:
- 2017
- Baths:
- 4.00
- MLS#:
- 20708647
- Subdivision:
- Country Lakes West Ph One
ADDITIONAL INFORMATION
Experience luxury living in this exquisite 4-bed, 3.5-bath 2 story home featuring a sophisticated split-bed floor plan. The 1st-floor features the primary en-suite designed with dual vanities, garden tub & separate shower for comfort & style. The impeccably designed eat-in kitchen, featuring a spacious island, is perfect for gathering and entertaining. Upstairs You'll find a generous game room & spacious bedrooms, including an en suite guest room, providing comfort and privacy for all. The home boasts a huge backyard with an extended patio, perfect for outdoor gatherings, and it backs onto a serene greenbelt. Situated in a quiet cul-de-sac, this property ensures peace & privacy. Come make this beauty yours TODAY!
$1,200,000
635 Old Justin Road Argyle, TX 76226
Open House:
Sunday, 1/19 12:00-3:00PM
- Type:
- Single Family
- Sq.Ft.:
- 2,259
- Status:
- Active
- Beds:
- 4
- Lot size:
- 4 Acres
- Year built:
- 1973
- Baths:
- 3.00
- MLS#:
- 20703592
- Subdivision:
- Patrick Rock
ADDITIONAL INFORMATION
4 acres! Enjoy breathtaking pastoral views and a seasonal pond. The open floor plan is perfect for gatherings, with a welcoming living area adorned with rustic wood beams and a cozy fireplace. The kitchen shines with granite countertops, abundant counter and cabinet space, and a built-in wine cooler. A second primary suite with a full ensuite offers privacy and comfort. Outdoors, this property is a dream with a powered storage building, greenhouse, and a 20x40 detached garage. Added conveniences include a second electric gate, brand new HVAC and water heater (2024), and a Flow Tech water treatment system. Relax on the spacious covered flagstone patios or indulge in the swim spa for the ultimate retreat. This unique property blends modern updates with country charm! Don't miss your chance to own this beautiful property!
$2,585,000
6645 Fm 1830 Road Argyle, TX 76226
- Type:
- Other
- Sq.Ft.:
- 8,028
- Status:
- Active
- Beds:
- 3
- Lot size:
- 11 Acres
- Year built:
- 1977
- Baths:
- 2.00
- MLS#:
- 20706147
- Subdivision:
- J. H. Matthews
ADDITIONAL INFORMATION
THE RAREST OF FINDS IN ARGYLE AREA.... BUT NOT IN CITY LIMITS ...HAS JUST ARRIVED!!! APPROX 11 ACRES FEATURES MAIN HOME AT 6645 FM RD 1830 ...PLUS....ADJOINING 3 OTHER HOMES AS PACKAGE....PLUS....7697 SQFT WORKSHOP OPERATED AS PAST COMMERCIAL SHOP, 2 PONDS. 2 ENTRANCES TO FM RD 1830. THE POTENTIAL OF POSSIBILITIES IS ENDLESS. COULD BE WONDERFUL FAMILY COMMUNITY PROPERTY TO SHARE, AIRBNB VILLAGE, RESORT OR ETC....PLUS ADJOINING 20 OR 25 ACRES AND ADJACENT HOME WITH ACREAGE ALSO AVAILABLE FOR PURCHASE. BE MESMERIZED BY THE CHARM AND POSSIBILITIES AND DECLARE IT YOURS BEFORE ITS GONE!
$499,990
5100 Woodway Drive Denton, TX 76226
- Type:
- Single Family
- Sq.Ft.:
- 2,571
- Status:
- Active
- Beds:
- 5
- Lot size:
- 0.17 Acres
- Year built:
- 2024
- Baths:
- 3.00
- MLS#:
- 20701862
- Subdivision:
- Vintage Village
ADDITIONAL INFORMATION
Built by M-I Homes. Experience the bliss of 2-story living in this stunning, new construction home located at Vintage Village and within the top-rated Argyle ISD. This beautifully designed Bryant home plan features 5 spacious bedrooms, 2 of which are on the first floor, 2.5 bathrooms, an open-concept heart of the home, and a spacious upstairs game room. Highlights of this home include a tall, 8-ft front door that makes for a grand first impression, luxury vinyl plank flooring guiding you through the main living spaces, an extended bay window in the luxurious owner's suite, and stylish modern finishes throughout. The family room features large windows and seamlessly connects to the kitchen and dining room. White-painted cabinetry surrounds the kitchen and LED undermount lighting beautifully illuminates the elegant, marble-inspired quartz countertops. A window above the single-bowl, undermount sinks looks out to the landscaped backyard and covered patio. Schedule your visit today!
- Type:
- Single Family
- Sq.Ft.:
- 3,472
- Status:
- Active
- Beds:
- 4
- Lot size:
- 0.17 Acres
- Year built:
- 2024
- Baths:
- 4.00
- MLS#:
- 20705245
- Subdivision:
- The Ridge At Northlake
ADDITIONAL INFORMATION
MLS#20705245 REPRESENTATIVE PHOTOS ADDED. Built by Taylor Morrison, Ready Now! The Peridot in The Ridge at Northlake is a thoughtfully designed home that balances style and functionality, featuring a study and a first-floor guest suite off the foyer. The open-concept layout includes a gourmet kitchen overlooking a spacious gathering room, with an island perfect for entertaining. A covered outdoor living area extends the social space, making it ideal for outdoor gatherings. The first floor also houses a private owner's suite with a luxurious master bathroom and a large walk-in closet, as well as an oversized laundry room for added convenience. Upstairs, all secondary bedrooms are positioned around a central game room, along with two full bathrooms and a media room, creating a versatile and comfortable living environment for the entire family. Structural options added include: study, first floor guest suite, extended owner's suite, media room.
$469,000
1601 Bunting Drive Argyle, TX 76226
- Type:
- Single Family
- Sq.Ft.:
- 2,192
- Status:
- Active
- Beds:
- 3
- Lot size:
- 0.13 Acres
- Year built:
- 2018
- Baths:
- 2.00
- MLS#:
- 20694123
- Subdivision:
- Harvest Meadows Phas
ADDITIONAL INFORMATION
Welcome Home to this charming single-story in the sought-after Harvest Community, zoned to the award-winning Argyle schools. Enjoy peaceful mornings on the inviting front porch overlooking the serene street. Inside, a versatile flex space just off the entry is perfect for a home office, playroom, or second living area, with a massive storage closet & convenient mud bench nearby. The heart of the home features an open living area ideal for entertaining, anchored by a cozy cast stone fireplace framed by a stunning shiplap wall. Brand new wide plank laminate wood flooring installed in all main areas. The kitchen boasts rich cabinetry, a large island & granite countertops. The split bedroom layout ensures privacy, with the ownerâs suite offering a spacious retreat, complete with a seating area & an ensuite bath with dual sinks, a soaking tub & shower with a glass-tiled accent. Outside, relax on the large covered patio overlooking the generous backyard. Enjoy community amenities like pools, fitness centers, dog parks, playgrounds & a neighborhood coffee shop!
$700,000
200 Birdcall Lane Argyle, TX 76226
- Type:
- Single Family
- Sq.Ft.:
- 4,339
- Status:
- Active
- Beds:
- 5
- Lot size:
- 0.2 Acres
- Year built:
- 2013
- Baths:
- 4.00
- MLS#:
- 20695128
- Subdivision:
- Harvest Ph 1
ADDITIONAL INFORMATION
Welcome to this exceptional corner lot home in the coveted Harvest community, just a block from resort-style amenities & zoned for award-winning Argyle Schools. Boasting stunning curb appeal, this residence features a 3-car J swing garage & an inviting entrance. Inside, discover a sophisticated office with built-in desks & cabinets & a dramatic 2-story formal dining room. The open floor plan seamlessly connects the bright & airy living area, breakfast nook & chefâs kitchen with rich cabinets, granite countertops & double ovens. The luxurious ownerâs suite includes a spa-like bath with a tall vanity linen cabinet, soaking tub, separate shower & convenient laundry room access. A guest bedroom & bath complete the main level. Upstairs, enjoy 3 additional bedrooms, a spacious game room, versatile bonus room & a media room with built-in bar seating. The back patio, complete with an outdoor fireplace, overlooks a yard with ample space for a future pool. Fresh paint & new carpet throughout!
- Type:
- Single Family
- Sq.Ft.:
- 3,268
- Status:
- Active
- Beds:
- 4
- Lot size:
- 0.17 Acres
- Year built:
- 2024
- Baths:
- 3.00
- MLS#:
- 20704479
- Subdivision:
- The Ridge At Northlake
ADDITIONAL INFORMATION
MLS#20704479 REPRESENTATIVE PHOTOS ADDED. Built by Taylor Morrison, November Completion! Discover the elegance of the Amber plan in The Ridge at Northlake, starting with a stunning entry featuring a flex space and secondary bedroom off the foyer. The well-appointed gourmet kitchen overlooks the spacious gathering room and dining area, ideal for hosting gatherings and entertaining guests. Escape to your private oasis in the ownerâ??s suite, complete with split, dual vanities, a large walk-in shower, and a luxurious soaking tub. For added convenience, the laundry room seamlessly connects the ownerâ??s suite and walk-in closet. Upstairs, two secondary bedrooms and a game room and media room await. Experience the perfect blend of luxury and functionality with the Amber plan. Structural options added include: Media room, extended owner's suite, and study.
$459,900
720 10th Street Argyle, TX 76226
- Type:
- Single Family
- Sq.Ft.:
- 2,242
- Status:
- Active
- Beds:
- 3
- Lot size:
- 0.11 Acres
- Year built:
- 2018
- Baths:
- 3.00
- MLS#:
- 20692648
- Subdivision:
- Harvest Townside Pha
ADDITIONAL INFORMATION
Welcome to this low maintenance home in desired Harvest community with Argyle ISD! The breath-taking 1.5 story floorplan has 3 bedrooms, 3 full bath and all bedrooms downstairs!.Step inside and be greeted by light and bright living area with shiplap wall &stunning wood-like tile that flows throughout 1st floor. Your culinary aspirations come alive in opulent kitchen,featuring glistening granite c-tops,stainless steel appliances, & pristine cabinetry. The large master bedroom has a sitting area, light and bright en-suite bathroom with extra large double vanity, walk-in shower and a master closet that is to die for! .2 guest bedrooms downstairs are ideal for kids & grand-parents. Upstairs large living area with a full bath could be a game room, home office or a 4th bedroom.The back yard has a beautifully landscaped sitting area perfect for enjoying the beautiful Texas nights. The HOA dues include cable, internet, front yard Maintenance.
$1,010,000
6720 Elderberry Way Flower Mound, TX 76226
- Type:
- Single Family
- Sq.Ft.:
- 3,083
- Status:
- Active
- Beds:
- 4
- Lot size:
- 0.28 Acres
- Year built:
- 2021
- Baths:
- 4.00
- MLS#:
- 20703624
- Subdivision:
- Canyon Falls Village 10b
ADDITIONAL INFORMATION
Nestled on one of the most convenient streets in Canyon Falls is a fantastic modern-meets traditional, better than new floorplan. The home features a welcoming foyer that leads to an open-concept family room-kitchen-dining room. In the kitchen, find ample cabinetry, quartz counters, stainless appliances, a prep kitchen and walk-in pantry with a second refrigerator, sink and microwave. The large primary bedroom, features a modern bathroom with a rain shower and dual walk-in closets. The magazine-worthy indoor-outdoor living space features clad steel and glass accordion doors and a motorized shade which extend the family room to nearly double the size. The backyard oasis features artificial turf and a glistening pool and spa with a cascading water feature that will feel like the Four Seasons. Enjoy grilling under the steel pergola with motorized shades and louvers. You will enjoy Texas sunsets in the yard for years to come.
$3,250,000
1036 Hat Creek Road Bartonville, TX 76226
- Type:
- Single Family
- Sq.Ft.:
- 6,643
- Status:
- Active
- Beds:
- 5
- Lot size:
- 2.53 Acres
- Year built:
- 2024
- Baths:
- 7.00
- MLS#:
- 20694938
- Subdivision:
- Hat Creek Estates
ADDITIONAL INFORMATION
2024 Custom-built Lewis & Earley masterpiece with a 4 car garage nestled in the prestigious Hat Creek Estates Bartonville community! This luxurious Argyle ISD home showcases a sleek, contemporary design, expansive windows and premium finishes throughout. Ideal for both entertaining and everyday living, the living areas are seamlessly blended in one wing of the home with abundant natural light to create a bright, inviting atmosphere. The modern, glass enclosed executive office is a show stopper. Equipped with soft-close cabinets and drawers, elegant quartz and marble counters, designer lighting, and top-of-the-line Wolf-Sub Zero-Bosch appliances, the sophisticated kitchen is ideal for luxurious tastes. A secondary catering kitchen-laundry room, complete with ice maker, refrigerator and dishwasher adds convenience and functionality. The living area flows effortlessly to an outdoor climate controlled living space boasting automatic screens and surround sound. Set on a 2.53 acre cul de sac lot, this exceptional home is the pinnacle of modern living.
$659,000
1521 6TH Street Argyle, TX 76226
- Type:
- Single Family
- Sq.Ft.:
- 2,958
- Status:
- Active
- Beds:
- 4
- Lot size:
- 0.21 Acres
- Year built:
- 2016
- Baths:
- 3.00
- MLS#:
- 20694344
- Subdivision:
- Harvest Phase 1
ADDITIONAL INFORMATION
Step into this meticulously custom home nestled in the popular community of Harvest. Upon entering, you will be greeted by soaring ceilings seamlessly flowing into a spacious open concept. The chef's kitchen is a culinary haven featuring an island that overlooks the dining and living room. The primary suite, tucked away off the living room, boasts an ensuite bathroom with dual sinks, a soaker tub, and a separate shower, creating the perfect oasis with inviting natural light. A generously sized office provides an idyllic space for undisturbed work. Outside, the inviting covered patio offers a view of the gardened yard, which provides an ideal setting for al fresco gatherings. The home's charming exterior, with a 70-foot lot line, a welcoming front porch, and a 3rd car garage, adds to its undeniable curb appeal. Community residents can enjoy various amenities, including a pool, gardens, parks, trails, and dining options within convenient walking distance
- Type:
- Single Family
- Sq.Ft.:
- 3,085
- Status:
- Active
- Beds:
- 4
- Lot size:
- 0.26 Acres
- Year built:
- 2024
- Baths:
- 4.00
- MLS#:
- 20697900
- Subdivision:
- Canyon Falls
ADDITIONAL INFORMATION
MLS# 20697900 - Built by Chesmar Homes - December completion! ~ New construction by Chesmar Homes. Beautiful 1 story. Open Floorplan in Argyle ISD! Featuring 4 Bed and 3 Bath with double islands in the oversized kitchen! Gorgeous outdoor living space with gas fireplace! Lot has an iron fence in the back and is built up with a retaining wall. There is green space in the back with some low trees as well as a creek a small distance away.
$950,000
7124 Canyon Point Argyle, TX 76226
- Type:
- Single Family
- Sq.Ft.:
- 3,746
- Status:
- Active
- Beds:
- 4
- Lot size:
- 0.53 Acres
- Year built:
- 2021
- Baths:
- 4.00
- MLS#:
- 20696576
- Subdivision:
- Canyon Falls Village
ADDITIONAL INFORMATION
ARE YOU LOOK FOR GREAT VALUE? A HUGE CORNER LOT? A 4 CAR GARAGE? A WHOLE HOUSE GENERATOR? THEN PLEASE COME SEE THIS LOVELY HOME! STUNNING 1 STORY BUILT BY PERRY HOMES WITH LOTS OF UPGADES! DON'T MISS THIS GENTLY LIVED IN HOME! Shows like a model & exceptionally well cared for. 2021 built home! Shutters! Open floor plan with formal DR, Study, Huge Kitchen & Breakfast Area + Oversized Family Room. Butler's Pantry with wine cooler. Downstairs Media Room is adjacent to the Kitchen and Breakfast Nook. Kitchen has a large island, custom cabinets, WIC pantry, trash drawer, 5 burner gas cooktop, 2 ovens, MV, huge wrap around kitchen bar with 7-8 seating, opens to the family room which has a FP, tons of windows viewing the huge backyard and covered patio creating a cozy home. PRIMARY SUITE overlooks the backyard & has shutters, ensuite has separate vanities & medicine cabinets + his and her closets & a garden tub. Guest bedroom with ensuite is located at the back of the home and is very private easily used for MIL suite or teenage suite. 2 additional bedrooms are also separate with bathroom. Entry + family room has tile ,media room, DR, study & bedrooms have wood. BOB fence, SS. READY FOR QUICK CLOSING AND MOVE IN READY! FANTASTIC ONE STORY HOME!!

The data relating to real estate for sale on this web site comes in part from the Broker Reciprocity Program of the NTREIS Multiple Listing Service. Real estate listings held by brokerage firms other than this broker are marked with the Broker Reciprocity logo and detailed information about them includes the name of the listing brokers. ©2025 North Texas Real Estate Information Systems
Argyle Real Estate
The median home value in Argyle, TX is $611,100. This is higher than the county median home value of $431,100. The national median home value is $338,100. The average price of homes sold in Argyle, TX is $611,100. Approximately 93.87% of Argyle homes are owned, compared to 5.74% rented, while 0.4% are vacant. Argyle real estate listings include condos, townhomes, and single family homes for sale. Commercial properties are also available. If you see a property you’re interested in, contact a Argyle real estate agent to arrange a tour today!
Argyle, Texas 76226 has a population of 11,559. Argyle 76226 is more family-centric than the surrounding county with 47.12% of the households containing married families with children. The county average for households married with children is 40.87%.
The median household income in Argyle, Texas 76226 is $177,875. The median household income for the surrounding county is $96,265 compared to the national median of $69,021. The median age of people living in Argyle 76226 is 39.6 years.
Argyle Weather
The average high temperature in July is 95.2 degrees, with an average low temperature in January of 32.6 degrees. The average rainfall is approximately 38.9 inches per year, with 0.2 inches of snow per year.

