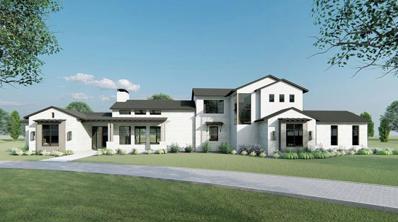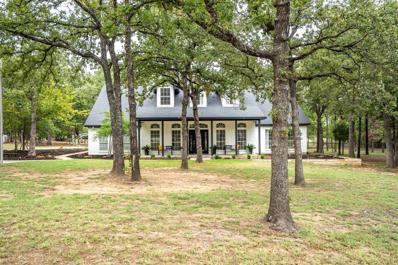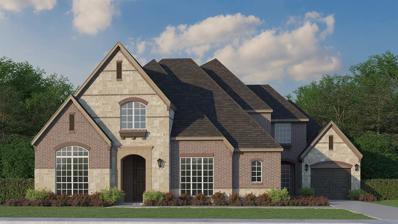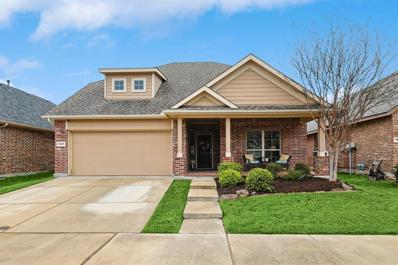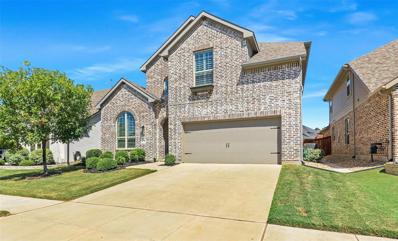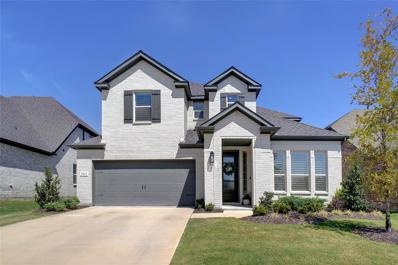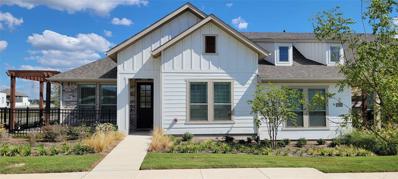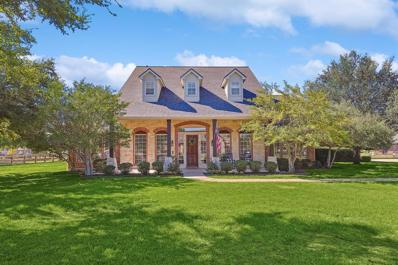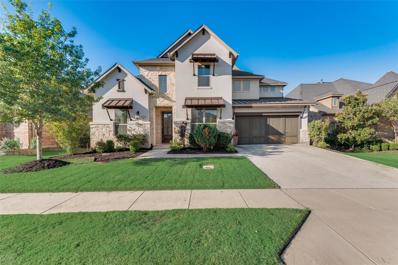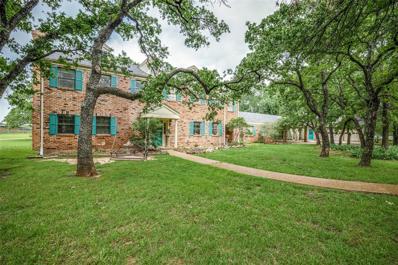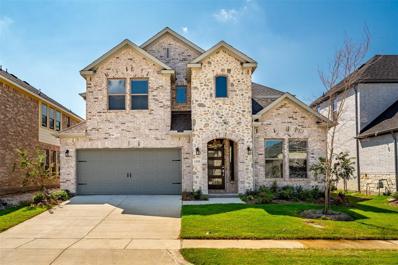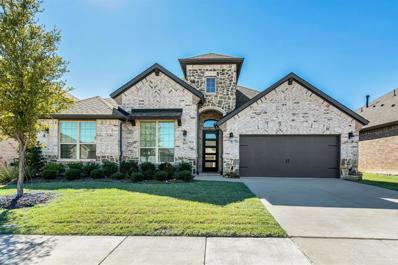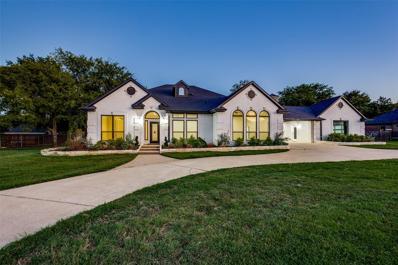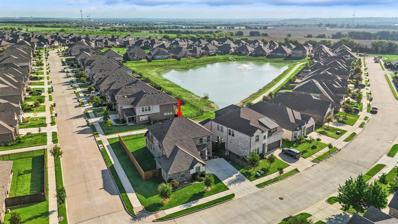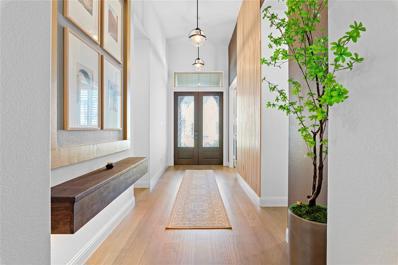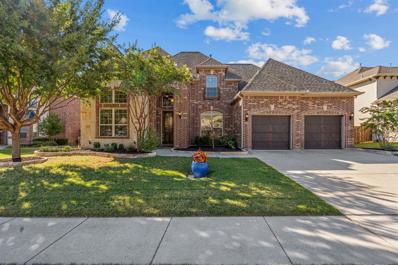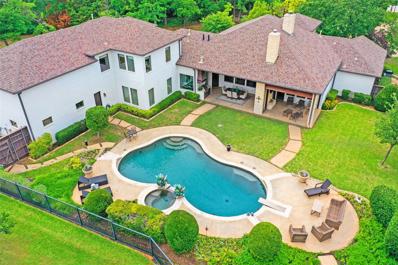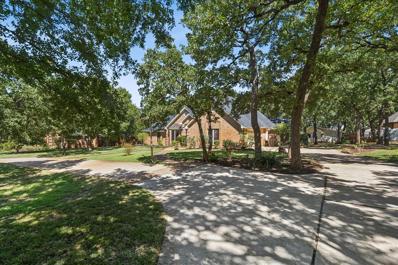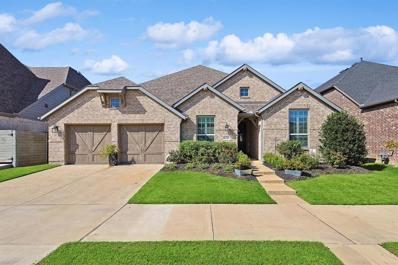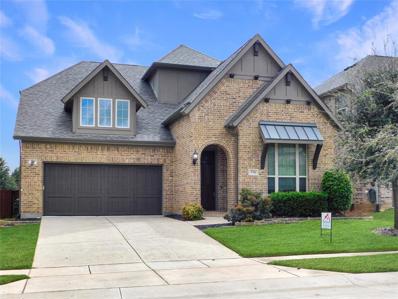Argyle TX Homes for Sale
$3,790,000
1142 Jefferson Court Bartonville, TX 76226
- Type:
- Single Family
- Sq.Ft.:
- 5,815
- Status:
- Active
- Beds:
- 5
- Lot size:
- 2 Acres
- Baths:
- 6.00
- MLS#:
- 20721138
- Subdivision:
- Eagle Ridge Add
ADDITIONAL INFORMATION
Welcome to Your Dream Home in the exclusive new Eagle Ridge community! Experience unparalleled luxury and tranquility in this stunning new home by Sabre Luxury Homes. Scheduled for completion in Summer 2025, this contemporary masterpiece sits on a spacious 2-acre lot. Part of Eagle Ridge's 87-acre haven with only 38 custom-built homes, it features five luxurious bedrooms all with en-suite bathrooms, infrared sauna, a spacious 4-car garage, and access to exclusive horse facilities. Inside, enjoy thoughtfully designed living spaces with custom, high-end finishes. Outside, the backyard offers a custom-designer pool, perfect for relaxation and entertainment. Eagle Ridge offers a peaceful oasis amidst the bustling city, zoned for the highly acclaimed ARGYLE ISD. It's also conveniently located close to shops and restaurants, including the popular Marty B's area, making it perfect for those seeking luxury and convenience. The renowned Argyle ISD ensures top-notch education for your family.
- Type:
- Single Family
- Sq.Ft.:
- 3,194
- Status:
- Active
- Beds:
- 4
- Lot size:
- 0.19 Acres
- Year built:
- 2020
- Baths:
- 5.00
- MLS#:
- 20737340
- Subdivision:
- The Ridge Northlake Ph 1
ADDITIONAL INFORMATION
Stunning 3,194 SF Highland Homes built single-story home in The Ridge at Northlake with endless amenities, including pools, fitness center, parks and more! Inside this east-facing home, an open floor plan greets you with an executive office and draws you into the heart of the home, the great room. Here, cooking, dining, and living combine to create the perfect entertainment space. The gourmet kitchen boasts a vast island with seating, dual ovens, stainless steel appliances, gas cooktop, and ample storage. The serene primary suite hosts soaring ceilings and a spa-like ensuite with dual vanities, dressing vanity, freestanding tub, walk-in shower, and an expansive closet. A media room, three well-appointed secondary bedrooms with baths, half bath, pet, mud, and utility rooms complete the interior of this extraordinary home. Relax on the covered travertine patio, prepare dinner in the outdoor kitchen, play in the grassed yard, or head out to enjoy all that this incredible community offers!
$1,195,000
220 Forest Trail Argyle, TX 76226
- Type:
- Single Family
- Sq.Ft.:
- 3,783
- Status:
- Active
- Beds:
- 5
- Lot size:
- 3 Acres
- Year built:
- 1993
- Baths:
- 4.00
- MLS#:
- 20729151
- Subdivision:
- The Settlement
ADDITIONAL INFORMATION
Nestled on 3 acres in the highly sought-after Argyle ISD and close to Liberty Christian School, this stunning estate offers unparalleled privacy, charm, and functionality. The property boasts a spacious barn or workshop with electricity and water. The home features a stunning front porch, beautiful wood floors, and elegant crown molding. The large family room, with its brick fireplace, is perfect for gatherings, offering ample natural light and breathtaking views of your backyard. The eat-in kitchen has extensive countertops, an island cooktop, and a huge pantry. The main level includes an oversized primary suite and two additional bedrooms, with generous walk-in closets and two full bathrooms. Upstairs, you'll find 2 additional bedrooms, full bath, and an oversized flex space. Above the spacious garage, there's a versatile space of over 300 square feet. Designed for outdoor entertaining this home is ideal for the outdoor enthusiast who values the convenience of local amenities.
$1,298,405
7324 Canyon Point Argyle, TX 76226
- Type:
- Single Family
- Sq.Ft.:
- 5,049
- Status:
- Active
- Beds:
- 5
- Lot size:
- 0.41 Acres
- Year built:
- 2024
- Baths:
- 6.00
- MLS#:
- 20739733
- Subdivision:
- Canyon Falls
ADDITIONAL INFORMATION
The grand foyer and stunning curved staircase welcome you into elegance and luxury in this magnificent two-story home on .41 acres! With 5 bedrooms and 5.5 baths, there is plenty of room for family and guests. The large open family room and dining area are perfect for intimate gatherings or large celebrations. The incredible main suite has an atmosphere of tranquility and elegance. The rotunda with full length mirror leads to the spa like bath and 2 huge closets. Upstairs is a spacious game room, large media room plus 3 large bedrooms with 3 bathrooms. Completing the package is a 4-car garage, large outdoor living and a huge backyard. This home has everything including Argyle ISD! North Facing home site. Estimated completion - December 2024. Don't delay you could miss your chance to make this dream home your own!
$440,000
1809 McGee Avenue Argyle, TX 76226
- Type:
- Single Family
- Sq.Ft.:
- 2,571
- Status:
- Active
- Beds:
- 3
- Lot size:
- 0.13 Acres
- Year built:
- 2016
- Baths:
- 3.00
- MLS#:
- 20737691
- Subdivision:
- Harvest Meadows Ph 1
ADDITIONAL INFORMATION
Welcome home to this beautiful 3 bed, 3 bath located within the award winning Harvest Community. As you approach, the charming front porch invites you to step inside and discover a residence designed for both functionality and style. The spacious floor plan is thoughtfully laid out, creating an ideal space for multigenerational living. A private bedroom, full bathroom and bonus room on the second level offer independence and convenience, making this home perfect for families or those seeking a guest suite. The main level boasts a formal dining room adjacent to the chef's kitchen, setting the stage for intimate gatherings and special occasions. You could easily change the formal dining room to 4th bedroom as builder indicated on original floor plan. Step outside to the wonderful outdoor area, where you'll find a perfect retreat for both quiet moments and lively gatherings. **Seller has assumable loan with 2.875 interest rate!**
$839,000
9312 Lemon Drive Lantana, TX 76226
Open House:
Sunday, 11/24 2:00-4:00PM
- Type:
- Single Family
- Sq.Ft.:
- 3,459
- Status:
- Active
- Beds:
- 4
- Lot size:
- 0.15 Acres
- Year built:
- 2019
- Baths:
- 4.00
- MLS#:
- 20734196
- Subdivision:
- Lantana Barrington Add Ph C
ADDITIONAL INFORMATION
Welcome home to 9312 Lemon Dr! Situated in the highly sought after community of Lantana, this 2019 Highland Home has so much to offer. Not only does the HOA maintain the front yard, but the large backyard is fully turfed for easy maintenance (dog friendly) and always ready for a family gathering. The Extended Patio and gas hookup make grilling a breeze! Inside this home you are greeted with soaring ceilings, Luxury Vinyl Plank flooring throughout the downstairs, a spacious study with glass French doors and an open floorplan that incorporates the Kitchen and Living Areas. The Kitchen is at the heart of the home with SS appliance, double ovens & a 5 burner gas stove. The Primary Suite boasts an Ensuite Bathroom with a soaking tub, oversized shower and separate vanities. There is a Secondary Bedroom down for convenience, perfect for a Nursery or Guest Room, and 2 additional Bedrooms up with both a Media & Game Room. This home is easy to live in with plenty of space for everyone to enjoy.
- Type:
- Single Family
- Sq.Ft.:
- 3,358
- Status:
- Active
- Beds:
- 4
- Lot size:
- 0.14 Acres
- Year built:
- 2022
- Baths:
- 4.00
- MLS#:
- 20720018
- Subdivision:
- Ridge Northlake Ph 1
ADDITIONAL INFORMATION
Experience luxury living in this stunning 4-bedroom home nestled in a charming and peaceful Argyle ISD neighborhood! With its thoughtfully designed open floor plan, this home offers the perfect blend of style and functionality. The gourmet kitchen is a chef's dream, featuring sleek stainless steel appliances, granite countertops, & a large island with a breakfast bar ideal for casual dining & entertaining. The spacious living room, bathed in natural light, is perfect for family gatherings & cozy evenings. The master suite is a serene retreat, boasting an elegant bathroom with dual granite vanities, a large walk-in shower, & walk-in closet. Upstairs, you'll find a versatile game room & a private media room perfect for movie nights. This home has a 3-car garage with an insulated door & durable epoxy floors, perfect for extra storage or a workshop space. The community offers abundant recreational amenities, including several parks, scenic green spaces, & a resort-style pool complex.
$564,900
1205 15th Street Argyle, TX 76226
- Type:
- Single Family
- Sq.Ft.:
- 2,367
- Status:
- Active
- Beds:
- 4
- Lot size:
- 0.14 Acres
- Year built:
- 2019
- Baths:
- 3.00
- MLS#:
- 20731751
- Subdivision:
- Harvest Ph 3b
ADDITIONAL INFORMATION
This meticulously maintained one story home is nestled in the award-winning master-planned community of Harvest and zoned for Argyle ISD. The thoughtfully designed floorplan offers an open living space, 4 split bedrooms, 3 full bathrooms, an office, plus an extra built-in desk off the dining area. This home boasts designer upgrades such as premium flooring, stylish kitchen backsplash and countertops, gas stove, SS appliances, farmhouse sink, and stone fireplace and is situated across from Argyle West Elementary. Harvest offers a wealth of activities for everyone - biking or strolling around the lake, growing your own fruits, veggies, or flowers in the community garden, exercising Fido at one of the dog parks, taking advantage of multiple pools, workout facilities, sport courts, or a variety of community events hosted at facilities throughout the neighborhood. Seller has an assumable loan with a 2.25% interest rate! What are you waiting for? Schedule your private tour today!
$3,400,000
635 Birch Court Argyle, TX 76226
- Type:
- Single Family
- Sq.Ft.:
- 6,559
- Status:
- Active
- Beds:
- 5
- Lot size:
- 8.53 Acres
- Year built:
- 2000
- Baths:
- 5.00
- MLS#:
- 20734372
- Subdivision:
- Woods Of Argyle
ADDITIONAL INFORMATION
Stunning 5 bedroom 4.5 bath house located in the highly sought after Woods of Argyle in Argyle, TX. This 8.5 acre property is tucked away at the end of a peaceful cul de sac just minutes from Highway 377 and I 35. The 6,559 sq ft house includes several living areas located both up and down stairs giving everyone a spot to call their own. Reach the second story easily by using one of the two staircases located on opposite sides of the house. Step outside and discover your backyard oasis that overlooks the rest of the property. 4 stall barn with small tack room, apartment, bathroom, wash rack, feed room and storage. DON'T MISS OUT, these properties do not come for sale very often.
$359,900
528 Matchbox Street Argyle, TX 76226
- Type:
- Townhouse
- Sq.Ft.:
- 1,332
- Status:
- Active
- Beds:
- 2
- Lot size:
- 0.09 Acres
- Year built:
- 2022
- Baths:
- 2.00
- MLS#:
- 20735318
- Subdivision:
- Harvest Twnhms Ph 1
ADDITIONAL INFORMATION
Don't miss this like-new CB Jeni townhome, Ansley floorplan. This is an end-unit located, corner lot in the highly sought-after Harvest community in Argyle, TX. Completed in April 2023, this home is ADA friendly and finished with quartz countertops, oversized master shower and luxury vinyl plank flooring. This two bedroom, two bath townhome is conveniently located near 35W, making it easy to get into either Denton or Fort Worth and the surrounding areas. Community pools, trails and lake. Refrigerator, washer, dryer and most furniture included available to purchase.
$726,731
1600 Ironwood Road Argyle, TX 76226
- Type:
- Single Family
- Sq.Ft.:
- 3,707
- Status:
- Active
- Beds:
- 5
- Lot size:
- 0.14 Acres
- Year built:
- 2024
- Baths:
- 5.00
- MLS#:
- 20736004
- Subdivision:
- The Ridge
ADDITIONAL INFORMATION
MLS# 20736004 - Built by Coventry Homes - EST. CONST. COMPLETION Mar 22, 2025 ~ Introducing a stunning new home for sale! This gorgeous home boasts soaring open ceilings, creating a light and airy atmosphere that will take your breath away. The elegant stair railings overlook the foyer, staircase, and a spacious great room, giving a sense of grandeur. Featuring two bedrooms and two bathrooms downstairs, along with a study and a dining room, this home offers both convenience and luxury. Upstairs, you'll find three more bedrooms with three bathrooms, as well as a generously sized media room off the game room, perfect for entertaining or relaxing. The primary bedroom is a true sanctuary, complete with a charming bowed window, while the primary bath exudes sophistication with its separate vanities and a luxurious tub and shower. With a front porch and tons of curb appeal, this home offers the perfect blend of style and comfort.
$799,900
4504 Argyle Lane Denton, TX 76226
- Type:
- Single Family
- Sq.Ft.:
- 3,352
- Status:
- Active
- Beds:
- 4
- Lot size:
- 1.04 Acres
- Year built:
- 1998
- Baths:
- 5.00
- MLS#:
- 20728310
- Subdivision:
- The Hills Of Argyle Ph I
ADDITIONAL INFORMATION
Award winning Argyle ISD! Charming home on one acre in the prestigious Hills of Argyle boasts a large front porch perfect for decorating for all the seasons, as well as relaxing day or night. Cozy office with fireplace situated at front of home with views of mature landscaping in front yard. The open floor plan makes entertaining a breeze. First floor Primary bedroom w ensuite bath includes dual vanities, jetted tub, separate shower, and large closet. The second floor features 3 bedrooms, 2 full bathrooms and a spacious flex room with private balcony offering options for additional office, game room, playroom, exercise room or theater. Backyard space has sparkling diving pool and spa, lush landscaping and room to breathe. Community amenities include nature trails, fishing pond and abundant green space. Bring your fresh ideas and make this house feel like home sweet home! Brand new roof and gutters! Brand new range has been ordered and is on it's way! No survey.
- Type:
- Single Family
- Sq.Ft.:
- 3,889
- Status:
- Active
- Beds:
- 5
- Lot size:
- 0.18 Acres
- Year built:
- 2017
- Baths:
- 4.00
- MLS#:
- 20732335
- Subdivision:
- Canyon Falls Ph 1
ADDITIONAL INFORMATION
Welcome to your dream home! This gorgeous 5 bed, 4 bath home has something to offer for everyone in the family. As you walk inside, you will be in awe of the large study and formal dining room, complimented by a soaring, 2 story family room directly off the chef's kitchen. The eat in kitchen features a double oven, gas range, custom pantry, and tons of storage. Escape to the huge master suite, complete with bowed window and a large walk-in closet that has direct access to a spacious utility room. The downstairs guest suite also offers a full bath. Upstairs, there is a media room option off of the game room, which is astonishing for entertaining and 3 additional bedrooms. Relax on the covered back patio with a fireplace, built-in grill, and mounted TV; perfect for hosting game day! The 3 car garage is perfect for additional storage. Come see this home today!
$1,399,492
11110 Hilltop Road Argyle, TX 76226
- Type:
- Other
- Sq.Ft.:
- 2,840
- Status:
- Active
- Beds:
- 4
- Lot size:
- 9.17 Acres
- Year built:
- 1990
- Baths:
- 3.00
- MLS#:
- 20733672
- Subdivision:
- S Wafford
ADDITIONAL INFORMATION
Magnificent 9+ acre horse property is ag exempt with a lovely 4 bedroom, 3 bath stately brick home. Even better this property could be a revenue generator with the Apartment Rental. Sellers are currently renting the apartment & barn. Renters would love to renew their leases with the new owners, but both tenants can vacate anytime. Have you been looking for acreage with no HOA, where you have the freedom to live as you like? This is a rare find because the acreage is just outside the city limits of Argyle - unincorporated. Might be a great Wedding Venue Location! You will love the breathtaking views of sprawling pastures & majestic oak trees not to mention sunsets. Minutes from shopping & restaurants. Featuring grazing pastures, individual horse turnouts, a 37x65 foot 5 stall barn with concrete floors that feature a 11x12 feed room, 14x12 stalls, 8x20 tack room with HVAC & half bath, 16x12 wash rack and a 12x37 hay barn. Minutes from shopping & restaurants. Zoned to Guyer High.
$627,000
1513 1st Street Argyle, TX 76226
- Type:
- Single Family
- Sq.Ft.:
- 2,813
- Status:
- Active
- Beds:
- 4
- Lot size:
- 0.14 Acres
- Year built:
- 2015
- Baths:
- 4.00
- MLS#:
- 20730660
- Subdivision:
- Harvest Ph 1
ADDITIONAL INFORMATION
Sought-after upgraded Highland home in the Harvest community and Argyle ISD with Northern exposure, shows better than a model home and is filled with designer touches and modern updates. Home has 4+ bedrooms and 4 baths, with all 4 bedrooms down. Large primary suite is set apart for privacy and boasts beautiful bay windows, creating a serene retreat away from the additional bedrooms. Its en-suite bath includes a glass frameless shower with designer tile and a garden tub. The upstairs flex-bonus room with additional living area boasts an adjacent full bath. Upstairs uses include cozy reading nook offering additional space for a teen, guests game room or additional office. Home also has beautifully light-stained nail-down hardwood floors, custom built-ins, and light quartz countertops with a herringbone backsplash in the kitchen. Everyone will enjoy the inviting patio and pergola, which are perfect for relaxing and enjoying the cooler evenings and mornings as well as ample outdoor entertaining area. Roof replaced in July. Walking distance to coffee shop, ponds, and more! HOA includes full use of multiple pools, parks, walking trails. Easy commute to numerous headquarters and DFW International airport.
$630,000
1533 Ironwood Northlake, TX 76226
- Type:
- Single Family
- Sq.Ft.:
- 2,952
- Status:
- Active
- Beds:
- 5
- Lot size:
- 0.17 Acres
- Year built:
- 2024
- Baths:
- 4.00
- MLS#:
- 20734153
- Subdivision:
- The Ridge At Northlake
ADDITIONAL INFORMATION
MOTIVATED SELLER Includes whole home water purifier and reverse osmosis system Built by Taylor Morrison, Ready Now! The Peridot in The Ridge at Northlake presents a study and a generously sized guest suite next to the foyer. This open-concept design features a gourmet kitchen that overlooks the spacious gathering room, complete with an entertainer's island. Enjoy outdoor living in the covered area. The luxurious owner's suite on the first floor boasts a gorgeous bathroom and a large walk-in closet. Designed with livability in mind, all secondary bedrooms are located upstairs, along with two full bathrooms, a game room, and a media room. Structural options include: first-floor guest suite, media room, extended owner's suite, drop-in tub at owner's bath, covered outdoor living, and study.
- Type:
- Single Family
- Sq.Ft.:
- 2,960
- Status:
- Active
- Beds:
- 4
- Lot size:
- 0.17 Acres
- Year built:
- 2020
- Baths:
- 3.00
- MLS#:
- 20732114
- Subdivision:
- Canyon Falls-Pennington-Ph 3
ADDITIONAL INFORMATION
This 3,032 sq. ft. American Legend home is in Canyon Falls, Northlake. It has 4 bedrooms, 2.5 baths, 3 living areas, and a media room. Thereâs also a mudroom and laundry. The home has $65K in upgrades and can be sold fully furnished. The exterior is stone and brick, offering great curb appeal. Inside, high ceilings and an open floor plan give it a modern feel. The kitchen has a five-burner cooktop, waterfall island, and custom cabinetry. The living room has a gas fireplace. The master suite includes a spa-like retreat. Residents can enjoy community amenities like a clubhouse, walking trails, swimming pools, nearby schools, and a dog park!!!
$1,175,000
205 Canyon Oaks Drive Argyle, TX 76226
- Type:
- Single Family
- Sq.Ft.:
- 3,444
- Status:
- Active
- Beds:
- 4
- Lot size:
- 0.99 Acres
- Year built:
- 1996
- Baths:
- 3.00
- MLS#:
- 20734028
- Subdivision:
- Canyon Oaks
ADDITIONAL INFORMATION
***Over 350k in Upgrades*** Welcome to your new luxury home located in the highly desired Canyon Oaks neighborhood. This estate was meticulously remodeled with every detail overseen by the owners. Situated on roughly 1 acre with a horseshoe driveway & a breezeway garage, this property is perfect for entertainers that love to host. This home is the epitome of entertainment and luxury. Step outside into your backyard oasis onto your covered patio & oversized TREX deck - overlooking the pool, outdoor kitchen, firepit, outdoor shower, outdoor dining area, and the beautiful mature trees. The interior of the home boasts a full sized bar, a gorgeous modern kitchen with quartz waterfall countertops and marble tile backsplash, primary bathroom completely redone with marble tile and three LED mirrors, floating shelves with color changing lightstrips controlled by your phone. There is also a whole house water filtration system. Don't miss out on this truly one-of-a-kind dream home!
$495,000
9601 Athens Drive Denton, TX 76226
Open House:
Saturday, 11/23 1:00-3:00PM
- Type:
- Single Family
- Sq.Ft.:
- 2,727
- Status:
- Active
- Beds:
- 4
- Lot size:
- 0.19 Acres
- Year built:
- 2017
- Baths:
- 3.00
- MLS#:
- 20729811
- Subdivision:
- Country Lakes North Ph 3a1
ADDITIONAL INFORMATION
Welcome Home to Country Lakes! Situated on a large CORNER LOT, this fantastic home backs up to scenic walking trails and a tranquil pond. The heart of the home features a large kitchen island with stainless steel appliances, seamlessly connecting to the open living area. The cozy Austin stone fireplace is a great place to gather with friends and family. This highly desirable floor plan features a spacious primary suite and a second bedroom on the main level, with additional split bedrooms upstairs for privacy. A massive game room and extended patio ensure multiple options for entertaining. With smart home technology and thoughtful design, this home seamlessly blends comfort and innovation. Wind down your evenings at the catch-and-release pond or take a quick stroll to the community pool, park, and playground for the ultimate convenience and recreation! Do not miss this exceptional opportunity!
- Type:
- Single Family
- Sq.Ft.:
- 3,789
- Status:
- Active
- Beds:
- 4
- Lot size:
- 0.2 Acres
- Year built:
- 2022
- Baths:
- 4.00
- MLS#:
- 20733014
- Subdivision:
- The Ridge
ADDITIONAL INFORMATION
This stunning single-story home built by Highland Homes offers luxurious living with custom upgraded features shows like a Model Home! It's GORGEOUS!!!!!! The open floor plan with wonderful 13 foot ceilings seamlessly connects the kitchen, dining and living areas, including game and media rooms and formal office. From the moment you enter the home you'll appreciate the sleek new modern lighting fixtures, custom board and batten walls and floating shelf with under mount lighting. You'll think you're in a Model Home. There is also a brand new pergola extending the outdoor living space via sliding doors across the back of the home. The kitchen features a large island, quartz countertops, brass hardware, fantastic storage, dbl ovens, gas cook top with vented hood and a large walk in pantry. You'll also appreciate the extensive wood floors and fireplace, 3 car garage, large bedrooms all with high ceilings, smart features, custom raised beds in the backyard! Available for immediate occupancy, no leaseback needed.
- Type:
- Single Family
- Sq.Ft.:
- 3,733
- Status:
- Active
- Beds:
- 4
- Lot size:
- 0.24 Acres
- Year built:
- 2016
- Baths:
- 4.00
- MLS#:
- 20733124
- Subdivision:
- Canyon Falls Ph 1
ADDITIONAL INFORMATION
Luxurious and beautiful Toll Brothers Home featuring 4 Bedrooms, 3 Full Baths Plus Powder Bath in Flower Mound Canyon Falls has been meticulously maintained. New carpet installed throughout the beginning of September. You will love the oversized outdoor patio with kitchen area, add a cozy fire pit and enjoy the fall weather with friends and family outside with no neighbors behind you for plenty of privacy. The expansive dining room, entry, family room and eat in kitchen are perfect for holiday entertaining. Primary bedroom is downstairs and there is a secondary downstairs bedroom on the other side of the home with an ensuite bathroom. Three bedrooms, a full bath, game room, and media room are upstairs. All of the bedrooms are oversized with tons of closet space throughout. Natural light throughout. Located in award winning Argyle ISD. The home also features designer tile, lighting and areas with hardwood flooring in the entry, study, dining room, family room. Floor plan in documents.
$1,899,000
677 Johns Well Court Argyle, TX 76226
- Type:
- Single Family
- Sq.Ft.:
- 4,936
- Status:
- Active
- Beds:
- 4
- Lot size:
- 2.5 Acres
- Year built:
- 2007
- Baths:
- 4.00
- MLS#:
- 20732840
- Subdivision:
- Estates Of Pilot Knob Ph 2
ADDITIONAL INFORMATION
Nestled on over 2.5 acres of beautifully wooded land, this exquisite property showcases meticulous craftsmanship at every turn. The Kent Key Custom build boasts a striking recycled Chicago Wood Front Entry Door, setting the tone for the sophisticated interior. Step inside to discover a captivating Formal Dining Area with a Serving Bar, and an Executive Study accessed through elegant French Doors. The Family Room is adorned with exposed Wood Beam Vaulted ceilings, a floor-to-ceiling Stone Fireplace, Plantation Shutters, and an abundance of natural light. The Master Bedroom Ensuite exudes casual elegance and convenience, featuring a Coffee Bar, Exercise Room, and private access. The entertainment options abound with the Media Room offering stadium seating and an adjoining Game Room with a balcony. Outside, an oversized Shop accompanies the resort-style backyard, complete with a Diving Pool, Spa, and She Shed! Extra bonus, if needed, the home will run on a whole home generator!
- Type:
- Single Family
- Sq.Ft.:
- 3,310
- Status:
- Active
- Beds:
- 4
- Lot size:
- 1 Acres
- Year built:
- 1987
- Baths:
- 3.00
- MLS#:
- 20728387
- Subdivision:
- Canyon Oaks
ADDITIONAL INFORMATION
THIS IS THE ONE! Country living just minutes from great shopping, restaurants & services. Classic single story 4 bedroom updated home on a beautifully treed acre in the premier neighborhood of Canyon Oaks Estates. Bright open floorplan w spacious rooms is perfect for entertaining. Living rm with hardwood floors, fireplace, built-ins & gorgeous millwork is open the Family rm w second fireplace. Stunning Chef's kitchen with massive island, extensive storage, custom cabinets and granite counter, double ovens & built-in beverage fridge. Updated primary Bedroom features ensuite w double sinks & vanities, separate shower & garden tub open to private courtyard. Three additional bedrooms, each with walk-in closet & built ins. Separate building with large office on one side and workshop on the other. Large covered porch & patios for enjoying the heavily treed acre yard. Private well for irrigation. No city tax! Compare the low tax rate of 1.429% and count the savings!! No mandatory HOA.
$580,000
1520 13th Street Argyle, TX 76226
- Type:
- Single Family
- Sq.Ft.:
- 3,009
- Status:
- Active
- Beds:
- 4
- Lot size:
- 0.16 Acres
- Year built:
- 2018
- Baths:
- 3.00
- MLS#:
- 20729806
- Subdivision:
- Harvest Ph 3b
ADDITIONAL INFORMATION
Welcome to 1520 13th Street in the charming neighborhood of Harvest by Hillwood! This bright and neutral 4-bedroom, 3-bathroom home offers a perfect blend of comfort and style. The open-concept living area features a spacious, light-filled layout with additional office and media room, all on one level! The well-appointed kitchen features stainless steel appliances, granite countertops, and ample cabinetry with walk in pantry. The primary suite provides a serene retreat with fully tiled shower, separate soaker tub, double vanity and separate walk-in closets. Enjoy outdoor living with beautifully landscaped yard and patio. Located in a community minded neighborhood close to schools, parks, and shops, this home is perfect for anyone seeking a welcoming and convenient lifestyle. Harvest neighborhood features 4 pools, 2 dog parks, multiple parks and playgrounds, a volleyball court, catch and release pond, kayak pond and the cutest farmhouse coffee shop all right in the neighborhood!
$599,900
1716 Goliad Way Lantana, TX 76226
- Type:
- Single Family
- Sq.Ft.:
- 2,833
- Status:
- Active
- Beds:
- 4
- Lot size:
- 0.15 Acres
- Year built:
- 2018
- Baths:
- 3.00
- MLS#:
- 20731796
- Subdivision:
- Garner East Ph A
ADDITIONAL INFORMATION
This beautiful 4-bedroom, 3-bathroom, 1.5-story home has it all! The open-concept design features soft neutral tones, with 3 bedrooms on the main level and 1 upstairs, along with a game room, private office, and an additional office or flex space adjacent to the living area. The chef's kitchen boasts a gas cooktop, walk-in pantry, ample storage, stainless steel appliances, and a large island perfect for entertaining. The master suite offers a peaceful retreat with a garden tub, separate shower, dual sinks, and a spacious walk-in closet. Lantana's amenities include multiple community pools, pavilions, spray parks, tennis courts, parks, fitness centers, a basketball court, and soon pickle ball. The HOA covers front and side yard maintenance.

The data relating to real estate for sale on this web site comes in part from the Broker Reciprocity Program of the NTREIS Multiple Listing Service. Real estate listings held by brokerage firms other than this broker are marked with the Broker Reciprocity logo and detailed information about them includes the name of the listing brokers. ©2024 North Texas Real Estate Information Systems
Argyle Real Estate
The median home value in Argyle, TX is $611,100. This is higher than the county median home value of $431,100. The national median home value is $338,100. The average price of homes sold in Argyle, TX is $611,100. Approximately 93.87% of Argyle homes are owned, compared to 5.74% rented, while 0.4% are vacant. Argyle real estate listings include condos, townhomes, and single family homes for sale. Commercial properties are also available. If you see a property you’re interested in, contact a Argyle real estate agent to arrange a tour today!
Argyle, Texas 76226 has a population of 11,559. Argyle 76226 is more family-centric than the surrounding county with 47.12% of the households containing married families with children. The county average for households married with children is 40.87%.
The median household income in Argyle, Texas 76226 is $177,875. The median household income for the surrounding county is $96,265 compared to the national median of $69,021. The median age of people living in Argyle 76226 is 39.6 years.
Argyle Weather
The average high temperature in July is 95.2 degrees, with an average low temperature in January of 32.6 degrees. The average rainfall is approximately 38.9 inches per year, with 0.2 inches of snow per year.
