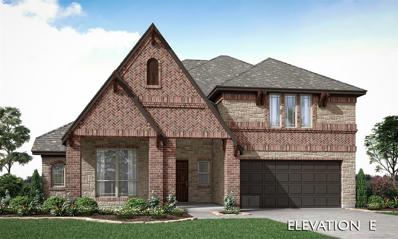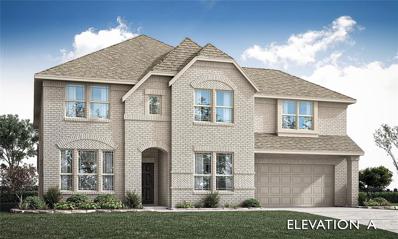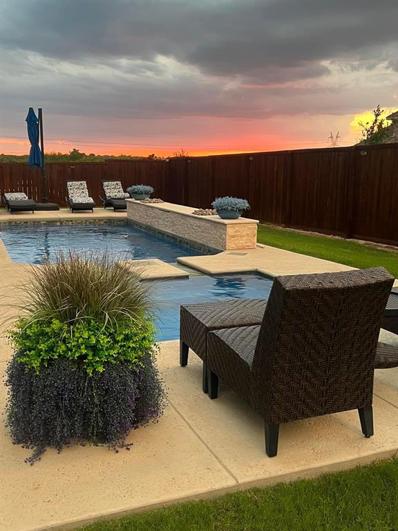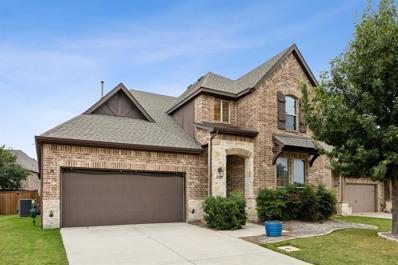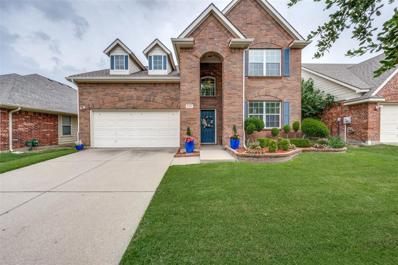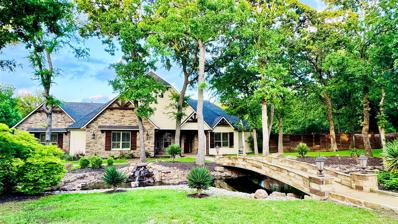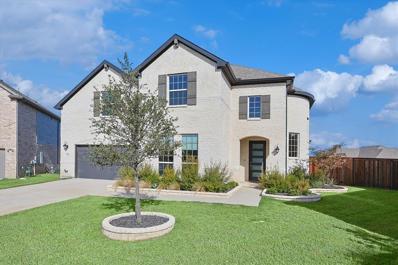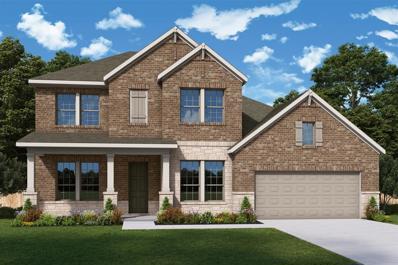Argyle TX Homes for Sale
$549,995
901 Falcon Road Argyle, TX 76226
- Type:
- Single Family
- Sq.Ft.:
- 2,810
- Status:
- Active
- Beds:
- 4
- Lot size:
- 0.16 Acres
- Year built:
- 2019
- Baths:
- 3.00
- MLS#:
- 20770757
- Subdivision:
- Harvest Meadows Phas
ADDITIONAL INFORMATION
Absolutely Stunning! Come and see this totally updated 4 bedroom 2.5 bath home with office and bonus game room on a corner lot in the highly sought after Harvest subdivision. Open floorplan, laminate flooring through most of the home. This is a designers dream. Backyard oasis with pool and water feature. $4500 in new landscaping being added in November. House is just steps away from highly rated Lance Thompson Elementary School. This home is priced well below market, move quickly .
$741,000
1105 Grant Avenue Lantana, TX 76226
Open House:
Saturday, 12/28 8:00-7:00PM
- Type:
- Single Family
- Sq.Ft.:
- 5,095
- Status:
- Active
- Beds:
- 5
- Lot size:
- 0.16 Acres
- Year built:
- 2006
- Baths:
- 4.00
- MLS#:
- 20788737
- Subdivision:
- Isabel Add
ADDITIONAL INFORMATION
Welcome to this charming property, boasting a cozy fireplace in the living area for those chilly nights. The kitchen comes equipped with all stainless steel appliances and features an accent backsplash and a functional center island. The primary bedroom offers a walk-in closet and an ensuite bathroom with double sinks, as well as a separate tub and shower for your convenience. Outside, you'll find a covered patio perfect for entertaining and a fenced-in backyard for privacy. This home truly offers a unique blend of style and comfort. Don't miss out on this gem! This home has been virtually staged to illustrate its potential.
- Type:
- Single Family
- Sq.Ft.:
- 3,320
- Status:
- Active
- Beds:
- 5
- Lot size:
- 0.17 Acres
- Year built:
- 2024
- Baths:
- 4.00
- MLS#:
- 20786579
- Subdivision:
- The Ridge At Northlake
ADDITIONAL INFORMATION
BEAUTIFUL NORTH facing full charming new construction Lights, Windom Collection 3 Light Vanity lights Master bath Mini Pendant lights Kitchen Island lights Custom Wisenbaker Cabinets Custom Window Blinds for windows across home. Custom Carpet across home Custom Tile Master bath Custom Tile remaining 3 baths and Laundry room Custom Sink Upgrade Custom Revwood wood flooring Custom Quartz Omega Stone Countertops all Kitchen, bathrooms Ceiling Fans with Light Kit All 5 bedrroms Motion sensor Faucet Kitchen Disc with Switch separate wiring and switch Kitchen Island Disc to Existing Switch separate wiring and switch Kitchen Theatre advice low voltage wiring upgrades 6 Extra electrical outlets including Media room Door Handles Buff Mortar Exterior Exterior Stone Open Stairs Terminated Full height wall at 8th steP Flex Study to Bedroom 2nd bedroom downstairs Media room Slide in Tub Primary Bath 3080 Square Top 5-Lite Mahogany Entry Door Main Door Obscure Window at Owners Bath Master bath privacy window Gas Drop for Outdoor Grill Gas pipe for Barbecue in patio
$1,649,999
2932 Grassland Court Northlake, TX 76226
- Type:
- Single Family
- Sq.Ft.:
- 4,910
- Status:
- Active
- Beds:
- 5
- Lot size:
- 2 Acres
- Year built:
- 2018
- Baths:
- 6.00
- MLS#:
- 20786701
- Subdivision:
- Stardust Ranch Ph 2
ADDITIONAL INFORMATION
Nestled on a spacious 2-acre lot, this magnificent custom 5-bedroom, 5.5-bath estate offers unparalleled luxury & comfort designed for a discerning homeowner like yourself. It's a blend of elegance, functionality, & relaxation. As you enter the residence, you see the through the living room to the grandeur of sliding doors revealing a stunning pool area. With a mesmerizing waterfall grotto an inviting hot tub provides moments of relaxation. The outdoor kitchen is perfect for gatherings. A cozy patio fireplace provides warmth on cool evenings. Inside discover a chef's kitchen outfitted with professional-grade appliances. A huge granite island serves as a focal point for entertaining. The 2nd floor a game room&media rm is designed for both R&R and fun. This extraordinary home also features full ADA Compliant attached in-law quarters. With a separate kitchen, living room, fireplace, 2 bedrooms, bath, a 2nd-ary laundry & walk out tandem garage. The main home has it's on 3 car garage.
$500,000
8213 Tyler Drive Lantana, TX 76226
- Type:
- Single Family
- Sq.Ft.:
- 2,464
- Status:
- Active
- Beds:
- 3
- Lot size:
- 0.14 Acres
- Year built:
- 2011
- Baths:
- 2.00
- MLS#:
- 20787633
- Subdivision:
- Brazos Add At Lantana
ADDITIONAL INFORMATION
Welcome to the Brazos Neighborhood of the award-winning Master Planned Community of Lantana! This home sits on a lot across from a neighborhood greenbelt and golf course pond. You will love the stone elevation, covered front and back patios w connections for your gas grill and flat-screen tv. Low maintenance backyard and the HOA maintains the front and side lawn. Inside this open floorplan offers 3 living spaces great for your personal needs. A private study is perfect for your virtual home office. The kitchen is open and hosts a large granite island with breakfast bar and convection cooking, as well as a spacious pantry and abundance of cabinet space. The Primary Bedroom abuts a second living space for workout area, second home office, or additional sitting room. The 3rd living space is the flip side of the main living space and hosts one side of the double fireplace and flat screen connection. The secondary bedrooms are spacious and can be closed off w the pocket door for noise reduction or privacy. One of the secondary bedroom hosts a sitting or play area. The Lantana community includes basketball, tennis, pickleball, hike and bike trails, 2 fitness centers, 5 community pools, a bbq pavilion and many parks sprinkled throughout the community. Onsite daycare, schools and plenty of community events to keep you connected with neighbors. If you are interested in golf, please visit the Lantana Golf Club to discuss private golf or social club membership. Come see this beautiful new listing soon!
- Type:
- Single Family
- Sq.Ft.:
- 2,860
- Status:
- Active
- Beds:
- 4
- Lot size:
- 0.21 Acres
- Year built:
- 2021
- Baths:
- 4.00
- MLS#:
- 20787614
- Subdivision:
- Harvest Ph 6a
ADDITIONAL INFORMATION
Welcome to Harvest! This beautiful home is nestled on a 70ft premium lot in the highly sought after Argyle ISD. You will adore the charming exterior with front porch, separate 3rd car garage, and a second entrance to the guest or in law suite area. Upon entering, you will see the modern features throughout including coffered & cathedral ceilings. The light and bright kitchen has an oversized island, granite countertops and cherrywood cabinets. The family, dining, and master bedroom feature a wall of windows overlooking a Texas sized covered patio with a huge and private backyard. Unwind in the luxurious, spa-inspired master bath with stunning countertops, huge shower and separate tub ready to be soaked in, and a huge walk in closet. Spacious bedrooms are split nicely with walk in closets in each. The private guest suite includes an en suite full bath with its own separate entry as well! The master planned community perfect for everyone, this community has tons of incredible amenities and events to satisfy every age and desire.
Open House:
Saturday, 12/28 12:00-2:00PM
- Type:
- Single Family
- Sq.Ft.:
- 2,882
- Status:
- Active
- Beds:
- 4
- Lot size:
- 0.14 Acres
- Year built:
- 2024
- Baths:
- 3.00
- MLS#:
- 20781461
- Subdivision:
- Vintage Village
ADDITIONAL INFORMATION
Built by M-I Homes. Welcome to this stunning 2-story new construction home located at 5200 Middlestone Lane in the top-rated Argyle ISD. This new construction home boasts modern elegance and a spacious open floorplan ideal for comfortable living and entertaining. Â With 4 spacious bedrooms and 3 full bathrooms, this home offers ample space for everyone to enjoy. Â The heart of the home will impress with soaring, 2-story ceilings and large windows drawing in an abundance of natural light. The kitchen is a focal point, featuring white quartz countertops and upgraded, top-of-the-line stainless steel appliances that will inspire your inner chef. The open layout seamlessly flows into the living area, creating a welcoming atmosphere for gatherings. Â Step outside to the extended covered patio, a perfect spot to enjoy a morning cup of coffee or a relaxing evening with friends and family. Â The owner's suite is a luxurious retreat with 11-ft sloped ceilings and 3 large windows. Steps away, you'll savor the upgraded, deluxe en-suite bathroom layout featuring a dual sink vanity, a soaking tub, a walk-in shower with elegant tile selections, and best of all, not one, but two walk-in closets for maximized storage space. This home design accommodates 2 bedrooms plus a flex room on the first floor. The grand, baluster-lined staircase will carry you upstairs, where you'll discover a generously sized game with vaulted ceilings, plus two additional bedrooms and a full bath. Argyle, TX, is known for its vibrant community, excellent schools, and convenient access to shopping and dining options. Residents can enjoy nearby parks, trails, and recreational facilities, making it an ideal location for everyone to enjoy. Â Don't miss the opportunity to make this beautiful new home your own. Schedule your visit today and experience the charm and comfort of 5200 Middlestone Lane!
$450,000
712 8th Street Argyle, TX 76226
Open House:
Saturday, 12/28 2:00-4:00PM
- Type:
- Single Family
- Sq.Ft.:
- 2,175
- Status:
- Active
- Beds:
- 3
- Lot size:
- 0.11 Acres
- Year built:
- 2019
- Baths:
- 3.00
- MLS#:
- 20786577
- Subdivision:
- Harvest Townside Pha
ADDITIONAL INFORMATION
Shows like a model! This 3 bed,2.5 bath home in Harvest by Hillwood will amaze you! Harvest, where the lifestyle fits you! Across the street from one of the amenities, The Back Porch, this home has great curb appeal. Step inside to the Highland Homes Merrivale floorplan with wood look tile in the living, dining and kitchen with well placed architectural features and a high ceiling that elevates the look of the home! Stainless steel appliances and a large pantry. The dining area, just off the kitchen is perfect for families or just right for the downsizers! The first floor primary bedroom allows privacy while being close to the living area. Upstairs, the two bedrooms share a full bath with access to a large flex area which can be used as a gameroom or office. The neutral palate allows you to bring your decorating vision for this home. The back yard boasts of a covered patio area for grilling and gathering. Argyle ISD. Please use GPS. The map pin may not show correctly on some 3rd party feeds.
$349,999
508 Matchbox Street Argyle, TX 76226
- Type:
- Townhouse
- Sq.Ft.:
- 1,365
- Status:
- Active
- Beds:
- 2
- Lot size:
- 0.07 Acres
- Year built:
- 2023
- Baths:
- 2.00
- MLS#:
- 20785486
- Subdivision:
- Harvest Twnhms Ph 1
ADDITIONAL INFORMATION
Beautiful one level townhome in a highly sought-after Harvest community in Argyle, TX. Itâ??s finished with quartz countertops, oversized master shower and luxury vinyl plank flooring. This two bedroom, two bath townhome is conveniently located near 35W, making it easy to get into either Denton or Fort Worth and the surrounding areas. Community pools, trails and lake.
$4,795,000
639 Woods Drive Argyle, TX 76226
- Type:
- Single Family
- Sq.Ft.:
- 7,049
- Status:
- Active
- Beds:
- 4
- Lot size:
- 14.26 Acres
- Year built:
- 2001
- Baths:
- 7.00
- MLS#:
- 20782566
- Subdivision:
- Woods Of Argyle
ADDITIONAL INFORMATION
A Magnificent and Stunning LUXURY estate sitting on 14.26 PRISTINE acres with breathtaking views! Exquisite quality craftsmanship, designer finishes and luxury amenities found throughout this one-of-a-kind home! Gourmet Chef's Kitchen! Exquisite back splash, two farm sinks, dual built in Subzero refrigerators, wolf appliance double ovens, and a thermador induction cooktop(top of the line)! The interior is nothing but warmth capturing indoor-outdoor living at every turn with French Doors and a wall of WINDOWS! Oversized secondary bedrooms featuring their own ensuite baths! A large gameroom upstairs with a bar and a balcony overlooking the pond and pool! The Media Room is very spacious and is a 8 seating theater room! A beautiful STONE stately English style 4 stall barn equipped for horses with abundance storage, tack room and wash area! Additionally, there are 3 separate pastures, mature oak trees, 2 ponds, a deep water well for servicing the entire yard irrigation system(700 ft), and a huge 30x50 metal workshop! Enjoy sunsets and step outside to a backyard paradise where a covered patio with a built in grill overlooks a stunning pool and waterfall! Relax in the Michael Phelps hot tub with family & friends! There is covered attached parking for up to four vehicles, plus what can be parked inside the detached workshop! Such a Fabulous home beyond a private gate and lush gardens with extensive landscaping! Nestled in a serene cul-de-sac offers a peaceful and private retreat to call HOME! No words to describe this spectacular ESTATE! Must See! One of a Kind! Convenient to Denton, the DFW International Airports and the Fort Worth Metroplex! Video will be uploaded once I have it.
- Type:
- Single Family
- Sq.Ft.:
- 2,087
- Status:
- Active
- Beds:
- 3
- Lot size:
- 0.19 Acres
- Baths:
- 3.00
- MLS#:
- 20762327
- Subdivision:
- Sagebrook
ADDITIONAL INFORMATION
Built by M-I Homes. With only a few homes remaining in our first phase at Sagebrook, now is your chance to secure your dream home! This stunning, single-story Clary is built on a fantastic corner homesite and features 3 spacious bedrooms, 2.5 well-appointed bathrooms, and a 2-car garage with a 4-ft extension, offering even more storage space. This open-concept layout offers modern living, thoughtfully designed for comfort and style. A grand, 8-ft tall front door welcomes you inside, where you'll discover luxury vinyl plank flooring guiding you throughout. A full bathroom and two secondary bedrooms are situated off a private hallway near the front of the home. Down the foyer and across the hall, discover a powder bath, perfect for guests, and an extra flex room. From a private home office to a home gym or even your own home library, this space offers endless possibilities. The heart of the home will impress with its 11-ft sloped ceilings, large windows in the family room, exceptional finishes in the kitchen, and an abundance of natural light throughout. The kitchen showcases an abundance of warm-gray painted cabinetry, white quartz countertops, stainless steel appliances, and a large center island, ideal for meal prep, hosting, and everyday living. An extended covered patio awaits outside, further enhancing your outdoor oasis. The owner's suite is a relaxing retreat tucked at the back of the home. 11' sloped ceilings and a bank of 3 large windows enhance the space. An extra long walk-in closet provides plenty of storage space, and steps away, you'll find the deluxe, en-suite bathroom, a luxurious and serene space, outfitted with dual sinks, a walk-in shower, a soaking tub, and a stylish and modern pairing of tile selections. From exterior to interior this home is crafted with beautiful finishes and a keen attention to detail. Discover your dream home at Sagebrook and schedule your visit to see this home today!
- Type:
- Single Family
- Sq.Ft.:
- 4,187
- Status:
- Active
- Beds:
- 5
- Lot size:
- 0.23 Acres
- Year built:
- 2020
- Baths:
- 5.00
- MLS#:
- 20784209
- Subdivision:
- Canyon Falls Village
ADDITIONAL INFORMATION
Yes, this house really does have all the things. PRO-Tip: there are so many extra features, you'll have to come see it in person to take it all in! A true 3-car garage (not tandem). 5 bedrooms with a secondary, ensuite bedroom tucked away downstairs for guests. A flex space upstairs that can be used as a second office space, an exercise space or whatever makes you happy! A huge gameroom upstairs with 3 secondary, healthy-sized bedrooms and space to roam. An office and a laundry room with cabinetry to swoon over. A kitchen with a huge, eat-in island; butler's pantry; 5 burner gas range and double ovens, all perfect for entertaining. Two large dining spaces and a grand, two-story living space that lets in all the natural light from the north-facing back of the house. But wait...there's more! Step outside to your own gorgeous, salt-water pool and spa with water features and plenty of yard left for running around. And if all this isn't enough, you're within walking distance to Argyle South Elementary and Argyle High School. You're also around the corner from some of Canyon Falls' most beautiful hiking and biking trails. Need room to stretch out with all the extras you're looking for? This house is calling your name!
$2,000,000
7170 Fm 1830 Argyle, TX 76226
- Type:
- Single Family
- Sq.Ft.:
- 6,523
- Status:
- Active
- Beds:
- 6
- Lot size:
- 8.8 Acres
- Year built:
- 1993
- Baths:
- 5.00
- MLS#:
- 20779153
- Subdivision:
- M Caldwell
ADDITIONAL INFORMATION
Nestled on 8.798 acres in the prestigious community of Argyle, Texas, this impressive 6-bedroom, 4.5-bathroom home offers the perfect blend of luxury, space, and functionality. With multiple rooms designed to fit your lifestyle, including a designated media room for cinema lovers, this home has it all. The spacious kitchen features a large island, perfect for both cooking and entertaining, while the open downstairs area boasts huge windows that flood the space with natural light. Surrounded by lush trees, the property offers both privacy and beauty. Upstairs, two balconiesâone off the main living area and another from the second primary bedroomâprovide scenic views of the acreage. The home also features two staircases for added convenience and flow. The land itself is truly one-of-a-kind. With a creek, pond, and forested areas, it feels like your own private park. Youâll love having so much space to explore, relax, or entertain. Whether youâre hanging out by the water, taking a walk through the trees, or just enjoying the views from the balconies, this property offers complete privacy and peace. The home is located in Argyle ISD, so you get great schools without the restrictions of an HOA. Itâs the best of both worldsâsecluded enough to feel like a retreat, but close enough to everything you need. Whether you're spending time indoors with family or hosting friends outside, this home offers a cozy, inviting atmosphere that makes it feel like youâve found your perfect spot in North Texas.
$750,000
1409 13th Street Argyle, TX 76226
- Type:
- Single Family
- Sq.Ft.:
- 3,069
- Status:
- Active
- Beds:
- 4
- Lot size:
- 0.18 Acres
- Year built:
- 2020
- Baths:
- 3.00
- MLS#:
- 20781628
- Subdivision:
- Harvest Ph 3b
ADDITIONAL INFORMATION
WELCOME TO THIS STUNING SINGLE STORY HOME*UNDENIABLE CURB APPEAL*UPGRADED RAISE ROOF ELEVATION*APPORIMATELY $80,000 IN UPGRADES*Step inside into expansive living areas accentuated by thirteen foot ceilings*The open and airy layout is flooded with natural light* You will fall in love with the impressive kitchen offering a 3.5ft x 9ft island, top of the line Frigidaire appliances, double ovens, 5 burner gas cooked top vented to the exterior*Decorative backsplash up to the top of cabinets plus additional serving island added*The spacious family room boasts of a coffered ceiling plus floor to ceiling gas, stone fireplace*Enjoy family movies and your favorite sports in the dedicated media room*Your primary suite with spacious ensuite features separate vanities, walk-in closet with built-in desser & shelving,soaking tub, large walk shower offers a spa like experience*Working from home the study provides the perfect place with a wall of built-ins, privacy glass doors*3 additional bedrooms separate from primary*Hardwood flooring upgrade thru main living areas, shutters in bedrooms & study*Smart home technology*3 car tandem garage*ARGYLE SCHOOLS! DON'T PASS UP THIS RARE 1 LEVEL HOME OPPORTUNITY! Enjoy the Harvest Lifestyle wirh 300+ events annually,2 pools, the Gym & Fit Barn,Community activity building, ciffee house, Harvet Lake, Bark parks, on-site elemenary school*Frontier Basic cable & internet included with HOA Dues* Don't Miss this opportunity to Make this you DREAM HOME & LIFE STYLE!
$960,000
2412 Strolling Way Argyle, TX 76226
- Type:
- Single Family
- Sq.Ft.:
- 3,797
- Status:
- Active
- Beds:
- 5
- Lot size:
- 0.34 Acres
- Year built:
- 2023
- Baths:
- 5.00
- MLS#:
- 20777097
- Subdivision:
- Harvest Ph 9
ADDITIONAL INFORMATION
HUGE PRICE REDUCTION!! Nestled on a premium 95â?? corner lot w serene greenbelt & water views, this stunning 2023 CUSTOM-BUILT Drees home is move in ready and is the epitome of luxury& thoughtful design. Featuring a timeless painted white brick exterior + over $125K in upgrades, this single-story gem offers 5 bedrooms, 4.5 baths, & exceptional design tailored for both comfort & functionality. The thoughtfully designed layout ensures privacy, w each bedroom boasting an ensuite bath, including a Jack & Jill for the front bdrms. The ownerâ??s retreat features a spa-like bath w luxurious garden tub, sep shower, & dual vanities, an oversized walk-in closet to keep everything beautifully organized, + a private door leads directly to the back patio, offering seamless access to your outdoor oasis. Storage abounds, from walk-in closets in every bdrm to a fully-decked attic. The 2.5-car garage provides ample space for vehicles, tools, or outdoor gear. The heart of the home is the chefâ??s kitchen, featuring a lg island, dbl ovens, & premium finishes, ideal for entertaining or family gatherings. Adjacent to the kitchen, the living room is a showstopper w 3-panel glass sliders that seamlessly connect the indoors to the large, covered back patio, creating a perfect space to relax & soak in the natural surroundings. With plenty of room for pool, swing set, or additional outdoor enhancements, the backyard is a blank canvas for your dreams. Addl features include a prvt office w French doors, game rm w surround sound that can dbl as media room, home gym, or 2nd office, built-in desks thruout the home, + an oversized laundry & mudroom. Located in the vibrant Harvest golf cart community, enjoy access to pools, fitness center, parks, playgrounds, zipline, trails, + fishing & kayaking pond just across the street! Conveniently close to I-35W, the home is only blocks from a park & the new elementary school, offering unparalleled convenience. This is more than a homeâ??itâ??s a lifestyle!
- Type:
- Single Family
- Sq.Ft.:
- 3,285
- Status:
- Active
- Beds:
- 4
- Lot size:
- 0.17 Acres
- Year built:
- 2024
- Baths:
- 3.00
- MLS#:
- 20767946
- Subdivision:
- Country Lakes Classic 50
ADDITIONAL INFORMATION
NEW! NEVER LIVED IN. Ready April 2025! Bloomfield's Carolina IV is a stunning home that truly stands out with its upgraded Silverado brick and stone exterior, stylish 8-foot front door, and inviting rotunda entry. Nestled on a corner lot, this residence features 4 spacious bedrooms and 3 full baths. As you enter, beautiful pre-engineered wood floors lead you to the Deluxe Kitchen, designed for entertaining. It boasts an impressive island with a stained trash door, raised end panels, pot and pan drawers, quartz countertops, and stained glazed cabinets, equipped with built-in stainless steel appliances, a vent hood, and pendant lighting, this kitchen is a chefâs dream! The family room is warm and inviting, featuring a tile fireplace with gas logs. A sophisticated glass door at the study adds an elegant touch. Upstairs, youâll find ample entertainment space with a Game room and Media room, along with a built-in tech center for work or leisure. Enjoy outdoor living with a gas stub on the covered patio, a charming bricked front porch, and thoughtful features like blinds and gutters. Additional upgrades include carpet in the bedrooms, utility upper cabinets, and a dedicated freezer outlet in the garage. Come explore all that Country Lakes has to offer!
$703,990
5501 Montex Road Denton, TX 76226
- Type:
- Single Family
- Sq.Ft.:
- 3,781
- Status:
- Active
- Beds:
- 4
- Lot size:
- 0.16 Acres
- Year built:
- 2024
- Baths:
- 4.00
- MLS#:
- 20767926
- Subdivision:
- Country Lakes Classic 60
ADDITIONAL INFORMATION
NEW! NEVER LIVED IN. Introducing the Bellflower II, a perfect blend of luxury and practicality. This stunning home features 4 spacious bedrooms, 3.5 baths, and elegant finishes throughout. Set on a generous corner lot, it boasts a Formal Dining area and a private Study with glass French doors. Upstairs, enjoy Game and Media rooms that overlook a bright, open-concept living space with a soaring two-story ceiling. The Family room features a striking tile-to-ceiling fireplace and large windows. The primary suite is a true retreat, complete with a roomy shower, garden tub, and dual vanities. A guest suite on the main floor and a Jack-and-Jill bath upstairs ensure comfort for all. The Deluxe Kitchen is a chef's dream, outfitted with built-in stainless steel appliances, custom cabinets enhanced with underlighting, pot and pan drawers, quartz countertops, pendant lights over the island, and a large walk-in pantry. Additional highlights include beautiful hardwood flooring, an 8' wood and glass front door, gutters, and a gas grill stub for effortless outdoor entertaining. With its upgraded white brick façade and charming bricked front porch, this home embodies unparalleled luxury. Explore Country Lakes today to make this dream home your own!
- Type:
- Single Family
- Sq.Ft.:
- 2,696
- Status:
- Active
- Beds:
- 3
- Lot size:
- 0.23 Acres
- Year built:
- 2018
- Baths:
- 3.00
- MLS#:
- 20774795
- Subdivision:
- Canyon Falls
ADDITIONAL INFORMATION
Welcome to the epitome of luxury living in Canyon Falls - Argyle ISD! Built by highly acclaimed Drees Homes, this gorgeous 1 story home boasts quality craftsmanship and luxurious high-end finishes throughout. This immaculately maintained home features 3 bedrooms, including 2 primary suites, a spacious study and a pocket office that can also be utilized for a wine fridge. The extravagant gourmet kitchen, living room with gorgeous Heatilator fireplace and expansive breakfast nook provide an open concept layout perfect for both unwinding and entertaining. The stunning backyard oasis consists of a sparkling pool and spa, complete with both water and fire features that create a year-round resort-style ambiance overlooking incredible sunset views. This home provides an abundance of room for storage, both inside the home with 2 large storage closets as well as in the 2 car garage and 1 car garage with epoxy flooring in both. The 2 car garage is temperature controlled. This home has a Generac back-up generator and home surge protection unit. This home is located in the lowest property tax rate in Canyon Falls. This home is located within walking distance of Argyle South Elementary and Argyle High School, which are both located in Canyon Falls. HOA fees include Frontier TV, Frontier Internet, weekly front yard lawn maintenance and use of amenities, which include 2 pools, a splash pad, a fitness center, a dog park, multiple playgrounds and miles of walking paths. This home checks all of the boxes and more! Schedule your showing today!
- Type:
- Single Family
- Sq.Ft.:
- 2,905
- Status:
- Active
- Beds:
- 4
- Lot size:
- 0.16 Acres
- Year built:
- 2014
- Baths:
- 4.00
- MLS#:
- 20777685
- Subdivision:
- Canyon Falls Ph 1
ADDITIONAL INFORMATION
Welcome to 11413 Winecup Rd, a meticulously maintained residence nestled in the heart of Flower Mound, TX. This elegant home offers a harmonious blend of sophistication and comfort, spanning 2,905 square feet of thoughtfully designed living space. Upon entering, you are greeted by a spacious and inviting atmosphere, accentuated by the home's 4 generously sized bedrooms and 3 and a half well-appointed baths. The kitchen is a chef's delight, featuring exquisite granite countertops that add a touch of luxury to your culinary endeavors, a large island, gas cooktop, and a pantry. Situated on a generously sized lot with a large private backyard, this property combines elegance with practicality, making it an ideal haven for those seeking a refined lifestyle. Experience the perfect balance of style and functionality at 11413 Winecup Road, where every detail has been carefully curated to create a truly exceptional living experience. Schedule your showing today!...
- Type:
- Single Family
- Sq.Ft.:
- 2,338
- Status:
- Active
- Beds:
- 3
- Lot size:
- 0.13 Acres
- Year built:
- 2003
- Baths:
- 3.00
- MLS#:
- 20763512
- Subdivision:
- Country Lakes North
ADDITIONAL INFORMATION
This move-in ready home boasts 3 bedrooms and 2.5 bathrooms. The oversized primary bedroom suite has a double vanity, garden tub and separate shower, plus a massive closet. The secondary bedrooms are spacious and have walk in closets. The kitchen is upgraded with granite countertops including a large island perfect for entertaining. Newer oven has a built-in air fryer. Full length covered patio in the backyard is ideal for relaxing on nice nights. There is a fire pit and shed as well. Also, plenty of space if you would like to build your own pool. Country Lakes has a multitude of amenities including community pool, playground, jogging & walking trails. Close to shopping, restaurants and highways. **Schools rezoned starting 24-25 year for EP RAYZOR, HARPOOL and GUYER**
$1,690,000
2117 Fairway Acres Drive Argyle, TX 76226
- Type:
- Single Family
- Sq.Ft.:
- 3,304
- Status:
- Active
- Beds:
- 4
- Lot size:
- 2.03 Acres
- Year built:
- 2013
- Baths:
- 4.00
- MLS#:
- 20776187
- Subdivision:
- Fairway Acres
ADDITIONAL INFORMATION
Discover your private oasis in Argyle! Nestled on over 2 fully fenced acres, this custom-built, luxury home offers 3,304 sq ft of meticulously designed living space, with a ready-to-finish 1,300 sq ft attic for additional potential. The property features a 90,000-gallon saltwater pool with a waterfall, slide, and heated spa, surrounded by forested trails, a serene creek, and a spacious 30 x 30 fully insulated outdoor room perfect for a workshop or gym. Inside, enjoy the chef-inspired kitchen with premium finishes, a master suite complete with a cozy fireplace and spa-like bathroom, a game-media room, office, and additional guest suites each with private bathrooms. The 1,200 sq ft outdoor entertainment area includes a full kitchen, fireplace, and bar. Conveniently located minutes from Dallas yet offering complete tranquility, this home brings together the best of nature and city living. Zoned for highly-rated Argyle ISD and situated across from a premier golf course... Rare Find!
$500,000
9316 Amistad Lane Argyle, TX 76226
- Type:
- Single Family
- Sq.Ft.:
- 2,710
- Status:
- Active
- Beds:
- 3
- Lot size:
- 0.18 Acres
- Year built:
- 2014
- Baths:
- 3.00
- MLS#:
- 20774361
- Subdivision:
- Country Lakes North Ph 2
ADDITIONAL INFORMATION
PRICED TO SELL! Discover this beautifully maintained home in the highly desirable Country Lakes subdivision. Offering ample square footage, this home is perfect for acquiring the space you WANT at the price you NEED! Escape to Broken Bow in your own backyard with an extended wraparound patio that includes a pergola, spa, outdoor tv, privacy shutters and motorized shades- ideal for entertaining or unwinding. Inside, the thoughtfully designed layout is both inviting and practical. The kitchen boasts stainless steel appliances, a center island and granite countertops, seamlessly connecting to the dining and living areas. Vaulted ceilings create an open atmosphere, while the cozy fireplace ensures warmth and comfort. Organizational needs are covered with four custom Elfa storage systems, giving you more than enough room for everything you own. This home is ready for you to move in and enjoy! Schedule your showing today and experience all the charm and convenience it has to offer. Donâ??t waitâ??make this your NEW HOME before the New Year!
- Type:
- Single Family
- Sq.Ft.:
- 3,693
- Status:
- Active
- Beds:
- 4
- Lot size:
- 0.26 Acres
- Year built:
- 2021
- Baths:
- 5.00
- MLS#:
- 20771513
- Subdivision:
- Canyon Falls Village W8 & W9
ADDITIONAL INFORMATION
Assumable loan, 2.375%. Welcome to this stunning American Legend luxury home in the sought-after Canyon Falls community of Northlake, where elegance meets comfort. Set on a spacious lot, this 4 bedroom and 4 and a half baths home is designed for both relaxation and entertainment. As you enter you find an expansive layout with natural light coming through the rotunda windows. The hardwood hickory floors throughout add warmth and sophistication. The kitchen boasts upgraded appliances including a 36 inch 5 burner gas cooktop, level 5 quartz countertops, a walk in pantry in addition to the butlers pantry setting a sleek, modern tone. This popular American Legend plan also comes with a downstairs guest bedroom with en-suite bath, dedicated home office, a family movie night media room, and a large enough game room for pool and darts offering versatile spaces for every need. The 900 sqft extended patio, complete with an outdoor kitchen, invites you to enjoy the Texas evenings in style overlooking the Canyon Falls greenbelt with walking trails. The 3 car tandem garage is coated with epoxy to keep the floors nice and clean and there's ample storage for all of your needs. Make this exquisite house your new home.
$3,250,000
8123 Hilltop Road Argyle, TX 76226
- Type:
- Other
- Sq.Ft.:
- 2,014
- Status:
- Active
- Beds:
- 3
- Lot size:
- 35.46 Acres
- Year built:
- 1985
- Baths:
- 2.00
- MLS#:
- 20773262
- Subdivision:
- M Rogers
ADDITIONAL INFORMATION
This is a once-in-a-lifetime opportunity. 35 plus acres of unrestricted land, along with a 2,000 plus sqft home that overlooks the land. Land features stock ponds, barns, and lots of space to roam. Home is a 3 bedroom, 2 bath, wood burning fireplace, porte-cochère, dining room, living room, covered patios and more. Award winning school district in an area that is primed to grow. The possibilities and opportunities are endless as you take this blank palette and make it your own. This sale is two parcels 64859 and 64925.
- Type:
- Single Family
- Sq.Ft.:
- 3,495
- Status:
- Active
- Beds:
- 5
- Lot size:
- 0.17 Acres
- Year built:
- 2024
- Baths:
- 5.00
- MLS#:
- 20775981
- Subdivision:
- Ridge At Northlake
ADDITIONAL INFORMATION
Achieve the lifestyle youâve been dreaming of with this stunning new home in The Ridge at Northlake! The sunny and open living spaces present an impressive place to host dinner guests while the bedrooms are tucked away to provide optimal privacy. A porch graces the front of the home, adding to the glamorous view that extends throughout the home and all the way to the over sized back patio. 20 ft ceilings in the family room and a 12 ft ceiling in the Ownerâs Retreat add to the architectural appeal of this amazing home. The Emmett, by David Weekley Homes, also features an upstairs game room that's perfect for the kids to have their playroom and entertain guests. The over sized 3 car garage is ideal for families with multiple drivers or just needing extra storage space. Visit this beautiful home & start enjoying the The Ridge at Northlake!

The data relating to real estate for sale on this web site comes in part from the Broker Reciprocity Program of the NTREIS Multiple Listing Service. Real estate listings held by brokerage firms other than this broker are marked with the Broker Reciprocity logo and detailed information about them includes the name of the listing brokers. ©2024 North Texas Real Estate Information Systems
Argyle Real Estate
The median home value in Argyle, TX is $611,100. This is higher than the county median home value of $431,100. The national median home value is $338,100. The average price of homes sold in Argyle, TX is $611,100. Approximately 93.87% of Argyle homes are owned, compared to 5.74% rented, while 0.4% are vacant. Argyle real estate listings include condos, townhomes, and single family homes for sale. Commercial properties are also available. If you see a property you’re interested in, contact a Argyle real estate agent to arrange a tour today!
Argyle, Texas 76226 has a population of 11,559. Argyle 76226 is more family-centric than the surrounding county with 47.12% of the households containing married families with children. The county average for households married with children is 40.87%.
The median household income in Argyle, Texas 76226 is $177,875. The median household income for the surrounding county is $96,265 compared to the national median of $69,021. The median age of people living in Argyle 76226 is 39.6 years.
Argyle Weather
The average high temperature in July is 95.2 degrees, with an average low temperature in January of 32.6 degrees. The average rainfall is approximately 38.9 inches per year, with 0.2 inches of snow per year.















