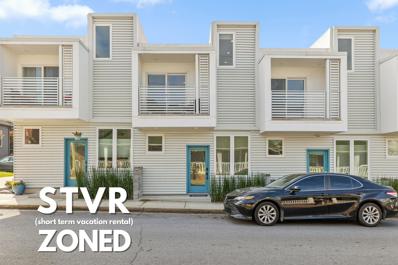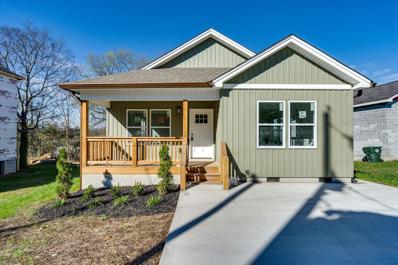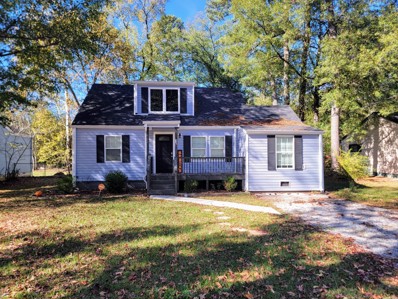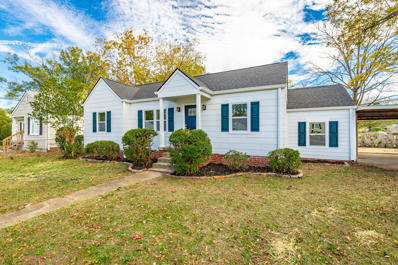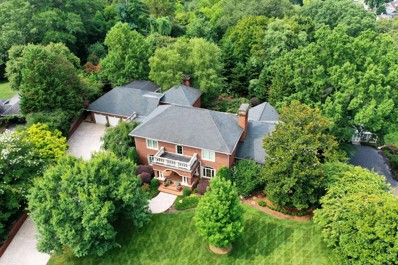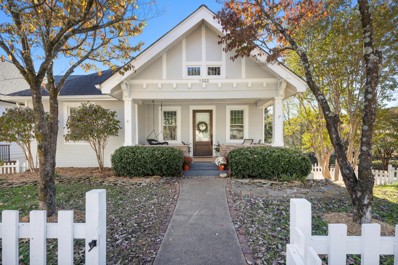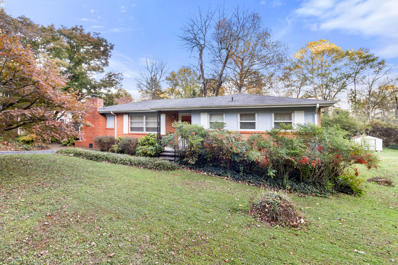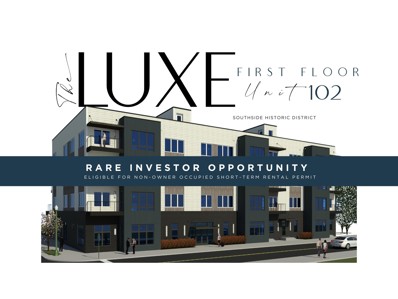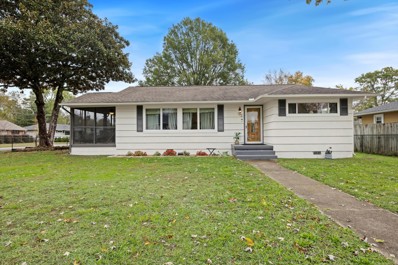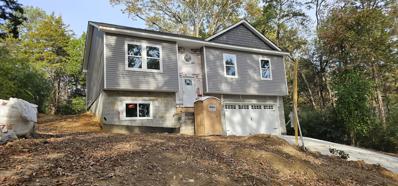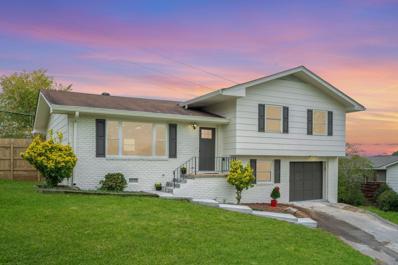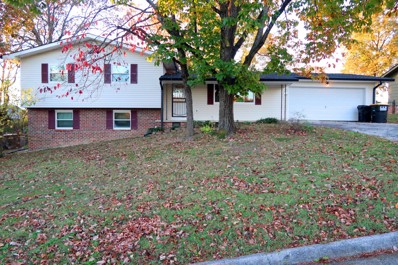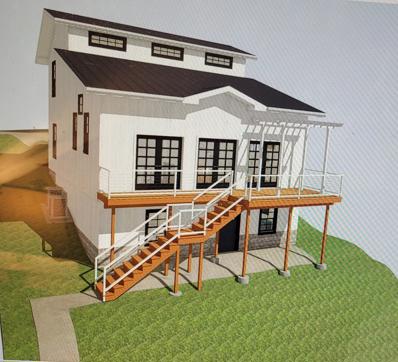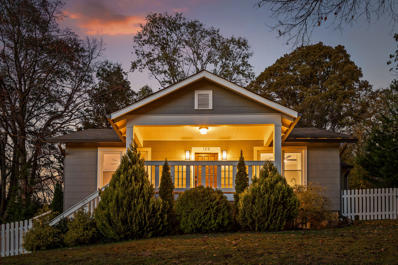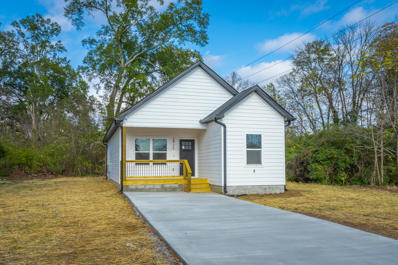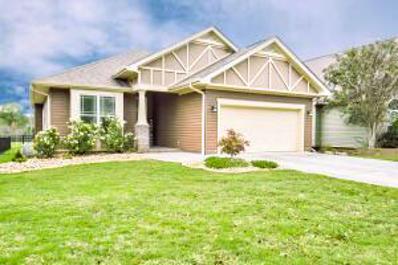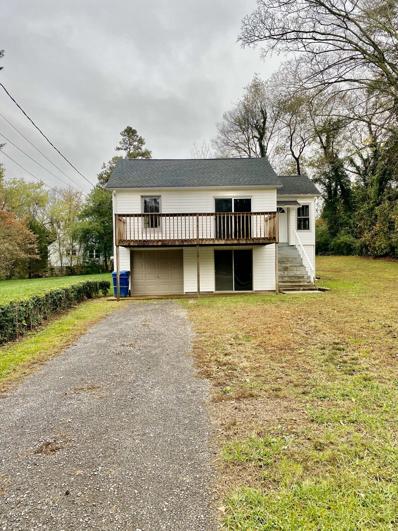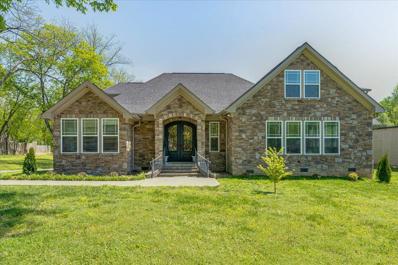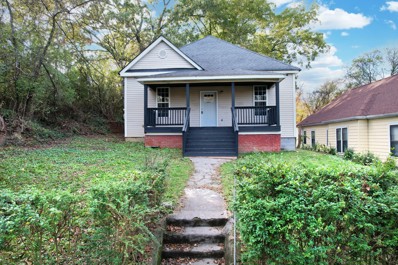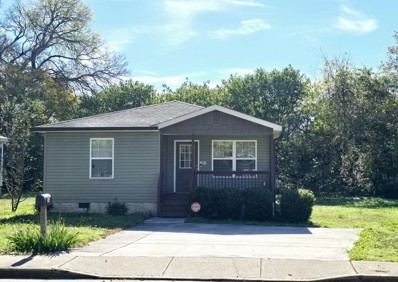Chattanooga TN Homes for Sale
- Type:
- Townhouse
- Sq.Ft.:
- 782
- Status:
- Active
- Beds:
- 1
- Lot size:
- 0.07 Acres
- Year built:
- 2020
- Baths:
- 1.00
- MLS#:
- 1503430
- Subdivision:
- The Layouts
ADDITIONAL INFORMATION
Introducing the perfect blend of style and convenience in this stunning Southside home! Located within walking distance of Chattanooga's most popular restaurants, coffee shops, and bars, this townhome is ideal for those seeking a modern lifestyle in one of the city's most sought-after neighborhoods. This residence offers soaring ceilings that enhance the open and airy feel of the space, complemented by gleaming hardwood floors and a contemporary backsplash in the kitchen. Upstairs, this thoughtfully designed layout includes a spacious bedroom with an en suite bath, walk-in closet, and a private balcony. Enjoy the low-maintenance lifestyle with HOA coverage for exterior yard maintenance and pest control. Whether you're looking for a primary residence, a second home, or a potential income-producing property, the lack of short-term rental restrictions adds versatility to this exceptional home. Don't miss this opportunity to live in the heart of Chattanooga's vibrant Southside community—schedule your private tour today!
- Type:
- Single Family
- Sq.Ft.:
- 1,255
- Status:
- Active
- Beds:
- 3
- Lot size:
- 0.15 Acres
- Year built:
- 2024
- Baths:
- 2.00
- MLS#:
- 1503421
- Subdivision:
- Arlington Hgts
ADDITIONAL INFORMATION
Nestled just minutes from the heart of downtown Chattanooga, this stunning 3 bedroom, 2 bath home offers a seamless blend of modern comfort and urban convenience. From the moment you step inside, you'll be captivated by the open concept design that invites natural light to flow effortlessly through the living, dining, and kitchen areas, creating a bright and welcoming atmosphere perfect for both everyday living and entertaining. The modern kitchen serves as the centerpiece of the home, featuring sleek countertops, stainless steel appliances, and ample cabinetry to meet all your culinary needs. The spacious primary suite provides a serene retreat with a private en suite bathroom adorned with contemporary finishes and generous closet space. Two additional bedrooms offer flexibility for family, guests, or a home office, with a second full bathroom thoughtfully designed to accommodate daily routines. Step outside to enjoy the charm of the backyard, perfect for relaxing, hosting gatherings, or cultivating your own garden oasis. This home's location is unbeatable, offering unparalleled convenience to Chattanooga's vibrant dining, shopping, and entertainment scenes, as well as easy access to the Riverwalk and a host of outdoor activities. With its prime location, modern features, and inviting spaces both inside and out, this home truly has it all. Don't miss your chance to experience the perfect combination of city living and cozy comfort. Schedule your showing today! Owner/Agent
- Type:
- Single Family
- Sq.Ft.:
- 1,482
- Status:
- Active
- Beds:
- 3
- Lot size:
- 0.3 Acres
- Year built:
- 1962
- Baths:
- 2.00
- MLS#:
- 2761150
- Subdivision:
- Gillespie Park
ADDITIONAL INFORMATION
This truly charming 3 bedroom, 2 bath home offers 1,482 square feet of comfortable living space on 1.5 levels. With major updates taken care of, including a new HVAC, roof, and electric water heater all under 5 years old, you'll have peace of mind for years to come. The open kitchen features stainless steel appliances and is perfect for hosting gatherings in the adjoining living room. The primary bedroom is tucked away on the upper level, offering privacy, along with a versatile bonus room perfect for a home office, hobby area, or entertainment space. The large, level backyard is fully fenced, ideal for pets, play, or gardening. A Vivint security system is already installed, with an option for the buyer to purchase the equipment at closing. Located in a quiet neighborhood close to shopping, dining, and everyday conveniences, this delightful home is full of charm and ready for its next owner. Don't miss out on this wonderful move-in ready home!
- Type:
- Single Family
- Sq.Ft.:
- 1,402
- Status:
- Active
- Beds:
- 3
- Lot size:
- 0.54 Acres
- Year built:
- 1945
- Baths:
- 2.00
- MLS#:
- 1503392
ADDITIONAL INFORMATION
Come check out this freshly updated home centered in the heart of Chattanooga located less than 1 mile to the Brainerd Golf Course and only 6 miles to the Tennessee Aquarium in downtown Chattanooga. Come see this jewel today before its gone!
$3,400,000
1508 Lyndhurst Drive Chattanooga, TN 37405
- Type:
- Other
- Sq.Ft.:
- 5,300
- Status:
- Active
- Beds:
- 4
- Lot size:
- 0.72 Acres
- Year built:
- 2004
- Baths:
- 6.00
- MLS#:
- 2760794
- Subdivision:
- Lyndhurst
ADDITIONAL INFORMATION
Elegant yet comfortable, all brick, 3 or 4 bedroom, 4 full and 2 half bath home on a .70+/- acre lot in the heart of Riverview just minutes from schools, parks, hospitals, the Chattanooga Golf and Country Club, the shopping and restaurants of the North Shore and downtown Chattanooga. This custom home was designed with both style and function in mind, and you will love the quality finishes and attention to detail everywhere you look. Gorgeous hardwoods, heavy crown molding, multiple arched doorways, custom cabinetry, granite, quartz and marble countertops, decorative, recessed and natural lighting, the primary on the main, en suite guest bedrooms, a large bonus room, wonderful outdoor living spaces overlooking a newly landscaped and private back yard, and a 3-bay heated and cooled garage with an epoxied floor, built-in work bench, walk-in storage closet, and a 4th rear bay door for easy lawn and garden equipment access or even just to create a great cross breeze. The main level boasts a large 2-story foyer with arched doorways to a sitting room on one side and the formal dining room on the other. Straight ahead you will find the spacious living room with a gas fireplace and a wall of windows and French doors to the covered rear patio. A butler's pantry with built-in cabinetry adjoins the living room, dining room, breakfast room and kitchen, the latter boasting a large center island with an extra sink and disposal, plenty of cabinetry, pantry storage and stainless appliances, including a Subzero refrigerator, Bosch dishwasher, wine fridge, Thermador gas range with convection oven, a 2nd Thermador wall oven, microwave and warming drawer. The kitchen has a side door to the exterior and also has access to the spacious laundry room, garage and the breakfast room which has French doors to the covered patio and connects to the family room and butler's pantry, providing a great flow for everyday living and entertaining.
- Type:
- Single Family
- Sq.Ft.:
- 2,728
- Status:
- Active
- Beds:
- 4
- Lot size:
- 0.25 Acres
- Year built:
- 1930
- Baths:
- 3.00
- MLS#:
- 2761379
- Subdivision:
- North Chatt Map No 1
ADDITIONAL INFORMATION
A Timeless Beauty in North Chattanooga. Step into the grandeur of 1000 Forest Avenue, a historic home nestled amidst the rolling hills of North Chattanooga. This stunning 4-bedroom, 2.5-bathroom residence exudes timeless charm and modern comfort. The home's striking curb appeal, featuring a classic covered porch and recently updated exterior, invites you to explore its elegant interior. Once inside, you'll be captivated by soaring ceilings, original heart pine hardwood floors, and an inviting living room that seamlessly flows into the gourmet kitchen. The kitchen, a chef's dream, boasts sleek stainless steel appliances, granite countertops, and a cozy breakfast nook. The upper level offers a versatile bonus room or bedroom, complete with a private full bathroom. The finished basement provides additional living space with two bedrooms and a full bathroom, perfect for guests or a home office. The expansive outdoor space is a true gem, offering a fenced-in yard, ideal for entertaining guests or simply enjoying the peaceful surroundings. Don't miss this opportunity to own a piece of North Chattanooga history. This remarkable home is ready to welcome you and create lasting memories.
- Type:
- Single Family
- Sq.Ft.:
- 1,362
- Status:
- Active
- Beds:
- 3
- Lot size:
- 0.28 Acres
- Year built:
- 1940
- Baths:
- 1.00
- MLS#:
- 1503401
- Subdivision:
- Midvale Park
ADDITIONAL INFORMATION
Welcome to 2210 James Avenue- a charming, well-maintained home located minutes from downtown Chattanooga! This beautiful home features gleaming hardwood floors throughout the main level, crown molding, beautiful arched doorways, and lots of natural light. The updated kitchen has granite counters and stainless appliances. Upstairs, you will find the third bedroom or a bonus room with new carpet. You will absolutely love your front porch with a beautiful view of Signal Mountain. Schedule your showing today before it is too late!
- Type:
- Single Family
- Sq.Ft.:
- 1,438
- Status:
- Active
- Beds:
- 3
- Lot size:
- 0.3 Acres
- Year built:
- 1960
- Baths:
- 2.00
- MLS#:
- 1503355
ADDITIONAL INFORMATION
This mid-century home is located in a quite and established neighborhood. Updates might be desired but the house is clean and ready to move in TODAY! Original hardwood floors have been well maintained. 3 minutes from I-75 but is buffered from the sound by a large hill. 5 minutes from Hamilton Place Mall and numerous restaurants. HVAC is less than 2 years old.
- Type:
- Condo
- Sq.Ft.:
- 1,123
- Status:
- Active
- Beds:
- 2
- Year built:
- 2024
- Baths:
- 2.00
- MLS#:
- 2760873
ADDITIONAL INFORMATION
The Luxe is a newly constructed condominium community at 1603 Long Street in Chattanooga's Southside Historic District. With 1, 2, and 3-bedroom condos, living spaces range from 921 sq ft to over 1,900 sq ft. Early residents enjoy the option of selecting from four professionally designed finish packages. The Luxe also offers limited opportunities (including Unit 102) for non-owner-occupied short-term rental permits. Unit 102 is a 2 bedroom, 2 bath first floor unit with 1,032 SF. This impressive building includes a professionally designed lobby entrance with an elevator, a secure parking garage on the first floor, and a community rooftop space with breathtaking mountain and city views. This is the ideal urban address, located steps away from over 40 local dining and entertainment options, medical facilities, and grocery stores like the new Broad Street Food City and Publix. Please note: The photos and renderings are for illustrative purposes only and may not be of this unit.
- Type:
- Single Family
- Sq.Ft.:
- 1,243
- Status:
- Active
- Beds:
- 3
- Lot size:
- 0.3 Acres
- Year built:
- 1954
- Baths:
- 2.00
- MLS#:
- 2760861
- Subdivision:
- Marlboro
ADDITIONAL INFORMATION
A Timeless Gem in East Ridge. Fall in love with this delightful, solid older home nestled on a charming corner lot in East Ridge. With its classic curb appeal and spacious fenced yard, it's the perfect place for families to grow and make memories. Step inside and be greeted by an abundance of natural light that fills every room. The beautiful hardwood floors add a touch of timeless elegance. Enjoy cozy evenings on the screened porch, overlooking the peaceful backyard. The attached garage offers endless possibilities, whether you envision a cozy home office, a creative workshop, or additional storage space. The attic storage area provides ample room for seasonal items and keepsakes. Rest easy knowing that this home has been well-maintained, with recent updates including new double-pane windows, a new water heater, a newer roof, new plumbing under the home, new duct work and a modern HVAC system. The spacious two-car carport offers convenient parking for you and your guests. Don't miss this opportunity to own a piece of East Ridge history. This move-in ready home is waiting for you!
- Type:
- Single Family
- Sq.Ft.:
- 1,675
- Status:
- Active
- Beds:
- 4
- Lot size:
- 0.2 Acres
- Year built:
- 2024
- Baths:
- 3.00
- MLS#:
- 1503354
- Subdivision:
- Summer Place
ADDITIONAL INFORMATION
Beautiful 3 or 4 bedroom Split/foyer home very private setting. Luxury vinyl floors throughout, custom cabinets in kitchen. Huge family room or 4th bedroom downstairs. Large covered back porch.
- Type:
- Single Family
- Sq.Ft.:
- 1,396
- Status:
- Active
- Beds:
- 3
- Lot size:
- 0.52 Acres
- Year built:
- 1968
- Baths:
- 2.00
- MLS#:
- 1503339
ADDITIONAL INFORMATION
Looking for that open concept? Want something completely move-in ready? Look no further! Nothing left to do. Ceilings have been scraped for that smooth look. Wall taken down to open the kitchen, dining, and living room. This 3 bed 2 bath home has new flooring, lighting, cabinets, granite countertops, stainless steel appliances, and bathroom vanities. House has been freshly painted inside and out. Even new concrete poured to give that extra curb appeal and provide a smoother walkway to the house. In addition to the one car garage, the basement could be finished providing more square footage and additional rooms or just used for a workshop and storage space. Out back is a huge patio area with a beautiful view of Chattanooga. Backyard already has a newly stained privacy fence so it is move-in ready for the pets too. At about half an acre, you will have plenty of space for all your toys.
- Type:
- Single Family
- Sq.Ft.:
- 2,191
- Status:
- Active
- Beds:
- 3
- Lot size:
- 0.24 Acres
- Year built:
- 1973
- Baths:
- 3.00
- MLS#:
- 2760953
- Subdivision:
- Rolling Ridge
ADDITIONAL INFORMATION
Welcome to 133 Rolling Ridge Dr., a 3-bedroom, 3-bathroom split-level home in the quiet Rolling Ridge subdivision of East Brainerd. This charming home features a bright living room with a large front window, an eat-in kitchen, and a primary bedroom with a private en-suite bathroom. The fully finished basement includes a full bathroom, large windows, a versatile nook, and an exit door, offering flexible space for a guest suite, office, or recreation. Outdoor enthusiasts will love the brand-new back patio with gas lines ready for a grill, overlooking a spacious backyard with a tool shed. Recent updates include a new roof, a newer HVAC system, and a septic tank serviced within the last four years, ensuring peace of mind for the next owner. Conveniently located just minutes from major interstates, Hamilton Place Mall, and downtown Chattanooga, this home provides easy access to dining, shopping, and entertainment. Don't miss your chance—schedule your private tour today!
- Type:
- Single Family
- Sq.Ft.:
- 1,766
- Status:
- Active
- Beds:
- 3
- Lot size:
- 0.13 Acres
- Year built:
- 2024
- Baths:
- 3.00
- MLS#:
- 1503336
- Subdivision:
- Normal Park
ADDITIONAL INFORMATION
You're invited to be the first owner of this newly constructed home in the North Chattanooga area. There is still time to make some special selections for this 1.5 story, 3 bedrooms, and 2.5 baths with a partially finished basement. An open floorplan designed to accommondate the lifestyle of most who desire modern comfort and ease of urban living, Photos reflect a sample replica of the finshed construction. Amenities will include hardwood and tile floors, electric range, micro-wave and dishwasher. Much appreciated is to be gained by being within close proximity to downtown Chattanooga, schools, shopping, playgrounds, rec areas and all that the Northsore has to offer. Hurry to claim your new home and possibly start the New Year THERE!
- Type:
- Single Family
- Sq.Ft.:
- 1,311
- Status:
- Active
- Beds:
- 3
- Lot size:
- 0.5 Acres
- Year built:
- 1930
- Baths:
- 2.00
- MLS#:
- 1503350
ADDITIONAL INFORMATION
Nestled on a spacious half-acre lot less than 10 minutes from downtown Chattanooga, this beautifully updated 1930s bungalow combines classic charm with modern convenience. The home offers three cozy bedrooms and two stylishly remodeled bathrooms, creating a warm and inviting space perfect for families or those who love to entertain. The original bungalow character shines through with its charming exterior, newly painted picket fence and outside trim. The freshly painted interior has been fully modernized, featuring an open-concept living area with abundant natural light and seamless flow. The kitchen has been tastefully redesigned with stainless steel appliances, leathered granite countertops, and custom cabinetry, blending contemporary elegance with a touch of vintage flair. Large windows capture stunning mountain views, adding a sense of tranquility to the main living spaces. Outside, the expansive, private, fully fenced yard provides plenty of space for gardening, outdoor gatherings, or simply soaking in the picturesque mountain scenery. A spacious and covered recently stained deck invites relaxation and entertaining. Additional amenities include an oversized storage building and a generous cellar with ample room for storage, making organization a breeze. This unique property combines the timeless charm of a bygone era with the conveniences and aesthetic of modern living truly the best of both worlds.
- Type:
- Single Family
- Sq.Ft.:
- 1,200
- Status:
- Active
- Beds:
- 3
- Year built:
- 2024
- Baths:
- 2.00
- MLS#:
- 1503341
- Subdivision:
- Andersons
ADDITIONAL INFORMATION
New construction!! This is a beautiful 3 bedroom 2 bath home located minutes from downtown. Property has white shaker cabinets, granite counter tops, sleek stainless steel appliances and lots of recessed lighting throughout. House also offers an additional area for office, storage or entertainment.
- Type:
- Single Family
- Sq.Ft.:
- 1,550
- Status:
- Active
- Beds:
- 3
- Year built:
- 2010
- Baths:
- 2.00
- MLS#:
- 1503320
- Subdivision:
- Davidson Place
ADDITIONAL INFORMATION
This Beautiful home shows pride of ownership! Upon walking through the front door, you are greeted by the open floor plan along with vaulted ceilings, crown molding,hardwood floors throughout,so many windows for great natural lighting. You will love the corner gas fireplace, to keep you warm & cozy this winter. The kitchen has custom cabinets,pantry,plenty of counterspace and a new stainless steel refrigerator.This 3 bedroom 2 bath home is all on one level. The master bedroom is spacious with a trey ceiling. The master bath has a double vanity with a walk in closet. Your kids and pets will love the large fenced back yard. The property goes all the way to the stocked pond. So many updates to include new deck framing with Trex decking,front landscaping & sod,garage door opener,interior paint. Home is located in the heart of East Brainerd.Just minutes from interstate,great schools,shopping,restaurants and so much more! Schedule your showing today! This turnkey home is move in ready!
- Type:
- Single Family
- Sq.Ft.:
- 862
- Status:
- Active
- Beds:
- 2
- Lot size:
- 0.12 Acres
- Year built:
- 1957
- Baths:
- 1.00
- MLS#:
- 1503258
- Subdivision:
- Oakwood Addn
ADDITIONAL INFORMATION
Located just 5 minutes from the highly sought-after North Shore community, this property presents a fantastic opportunity for those looking to create their dream cottage home. Whether you're an investor, a first-time buyer, or someone with a vision, this fixer-upper offers the perfect canvas to bring your ideas to life. With access to the area's renowned dining, outdoor activities, and vibrant community events, you'll be just moments away from all the best that North Shore has to offer. Take advantage of this unique chance to invest in a property where you can roll up your sleeves and build equity while crafting a cozy retreat that perfectly suits your style and needs. Don't miss this opportunity to create the ultimate getaway or year-round home in one of the most desirable locations around! An additional lot is available for purchase. Please reach out for more information. Don't wait on this one to pass you by!
- Type:
- Single Family
- Sq.Ft.:
- 2,220
- Status:
- Active
- Beds:
- 3
- Lot size:
- 0.14 Acres
- Year built:
- 2024
- Baths:
- 3.00
- MLS#:
- 1503310
- Subdivision:
- Black Creek Chattanooga
ADDITIONAL INFORMATION
MOVE IN READY NEW CONSTRUCTION HOME! This SINGLE STORY home is the perfect place to enjoy low-maintenance, resort-style living in Black Creek! The open concept floorplan features 3 beds & 2.5 baths all on one floor! The spacious primary suite features triple rear facing windows allowing natural light to pour in! The luxurious en-suite bathroom is complete w/ a full tile shower, free-standing soaking tub & double vanities! The gourmet kitchen is a Chef's dream with a gas range, granite countertops, and a dedicated pantry! The Living Room features a gas fireplace and access to the covered back deck for cozy mountain nights in. **Visit Curate's Model Homes at 423 Sun Valley OR 4763 Amethyst to learn more about Curate's many options to build your Dream Home in Black Creek. Open Wednesdays through Sundays. **Amethyst Rd is located in the first phase of The Pass at Black Creek. Additional planned club amenities on The Pass include Village center with community-serving businesses, lodging & event venue, dining options, city fire station & emergency services, health & fitness facility, walking, hiking, & biking trails, parks & greenspaces, outdoor activities, pools, lakes and more! Black Creek is vibrant resort-style community. There are miles of community maintained trails, two ponds and sidewalks throughout the neighborhood. The HOA hosts several events for residents throughout the year. Other options to keep you connected include various community groups and gatherings. Membership to the club is optional and provides many additional amenities such as golf, pickleball, tennis, pools, restaurant, etc. You won't want to miss this opportunity!
- Type:
- Single Family
- Sq.Ft.:
- 676
- Status:
- Active
- Beds:
- 1
- Lot size:
- 0.39 Acres
- Year built:
- 1945
- Baths:
- 1.00
- MLS#:
- 1503303
- Subdivision:
- S J Hogans Addn
ADDITIONAL INFORMATION
Investment opportunity in Red Bank! Don't miss this incredible chance to acquire this cute one bedroom, one bath home that features hardwood flooring, eat-in kitchen with built-ins. All of this over a one car garage that also has an additional workshop area. Located just minutes from shopping, fantastic restaurants, and the downtown Chattanooga area. Property is being sold as-is. This property is a must-see so act fast, as opportunities like this are rare!
- Type:
- Townhouse
- Sq.Ft.:
- 1,928
- Status:
- Active
- Beds:
- 3
- Year built:
- 2023
- Baths:
- 4.00
- MLS#:
- 1503292
- Subdivision:
- Curtis
ADDITIONAL INFORMATION
Welcome to Burnside, a vibrant Southside community! This charming neighborhood offers easy access to parks, restaurants, entertainment, and coffee shops, all within walking distance. Burnside residents enjoy community amenities like a fenced dog park, a cozy fire pit area, and a fun cornhole yard. This 3-bedroom, 3.5-bathroom townhome at 821 Burnside is the perfect blend of comfort and convenience. The entry level features a bedroom with a full bath, a storage closet, a 2-car garage, and additional garage storage. The second level is an open-concept haven, boasting an expansive kitchen, dining area, and living room. The oversized island offers ample seating and counter space, making it ideal for entertaining or everyday meals. Large windows flood the living room with natural light, and a convenient porch just off the dining room invites you to enjoy the outdoors. A half bath and a pantry complete this level. The third level houses two more suites, including the primary bedroom with dual vanities, a spacious closet, and a tile shower. The laundry room is conveniently located upstairs, just around the corner from the primary suite. Access the 2-car garage from the shared driveway at the rear of the building. This townhome offers the best of both worlds: the convenience of urban living and the ease of a low-maintenance lifestyle.
$1,095,000
3416 Dayton Boulevard Chattanooga, TN 37415
- Type:
- Single Family
- Sq.Ft.:
- 6,079
- Status:
- Active
- Beds:
- 5
- Lot size:
- 0.88 Acres
- Year built:
- 2016
- Baths:
- 4.00
- MLS#:
- 1503270
- Subdivision:
- Thomisons
ADDITIONAL INFORMATION
Luxurious Estate Home with Guest House: Your Gateway to Infinite Possibilities Discover the epitome of elegance and versatility in this captivating estate home, offering an unparalleled blend of sophistication and functionality. With a myriad of options at your fingertips, this property transcends the ordinary to spoil you for anything less. Versatility Redefined: Six-in-One Opportunities Step into a realm of endless possibilities as this newer construction boasts commercial zoning. Whether you envision it as your cherished residence, a thriving business venture, an Airbnb hotspot, a dreamy wedding venue, or a serene family compound, this estate caters to your every aspiration. Additionally, a separate 2-bedroom guest house of approximately 1200 square feet adds to its allure. Prepare to be entranced by the lavish features adorning every corner of this meticulously crafted abode. Revel in the opulence of not one, but 2 owner suites on the main level, offering comfort and convenience. The upper level, accessible via a lockable entrance, unveils a realm of its own with 3 spacious bedrooms, a well-appointed kitchen, and a grand great room - ideal for accommodating a large family or hosting guests on Airbnb. Custom-built to perfection for the discerning few, this estate exudes unparalleled craftsmanship & attention to detail. From double crown molding with enchanting back lighting to solid hardwood floors throughout. Pocket doors, spray foam insulation, & detailed built-ins elevate the living experience to new heights, while an impressive array of walk-in closets & expansive storage areas in the basement ensure that functionality seamlessly intertwines with luxury. With a total of 5079 square feet (plus 1200sf guest house) of sheer indulgence & a sprawling parking area to accommodate your needs, this is more than just a home. Do not walk or drive on the property without an appointment. We must respect our guests. Owner agents
- Type:
- Single Family
- Sq.Ft.:
- 2,150
- Status:
- Active
- Beds:
- 3
- Lot size:
- 0.09 Acres
- Year built:
- 2014
- Baths:
- 3.00
- MLS#:
- 1503240
- Subdivision:
- Black Creek Chattanooga
ADDITIONAL INFORMATION
Located within the prestigious golf community of Black Creek, this immaculate 3 bedroom home in The Village of Festival Loop is just 10 minutes to downtown Chattanooga. The home features Primary en suite bedroom on the main level and two bedrooms, full bathroom and a finished bonus room upstairs. The front upstairs bedroom has a pond and pier view and makes for a wonderful office. New exterior and interior paint throughout! You will love the open floorplan and numerous upgrades such as hardwood floors, granite counters and stainless appliances. A covered porch with roll down shades and a lovely view of the quad is accessible from the main living area and includes a Weber gas grill that is connected to gas line. The attached two car garage is off the laundry room and can be accessed via the private alley, with additional parking immediately behind. You will enjoy the huge advantage of living close to the ponds and spectacular hiking trails and the home's close proximity to the back entrance to Black Creek Chattanooga -- a master-planned golf community cradled in the mountains, with over 25 miles of private hiking and biking, beautifully landscaped streets and sidewalks, picnic areas and dog park. Residents have the option to join Black Creek Club for a separate fee, at different membership levels, to the golf course, clubhouse, pool, fitness center, tennis courts and much more. Schedule your tour of 8556 Festival Loop today!
$299,000
4405 Grand Ave Chattanooga, TN 37410
- Type:
- Single Family
- Sq.Ft.:
- 1,912
- Status:
- Active
- Beds:
- 6
- Lot size:
- 0.17 Acres
- Year built:
- 1912
- Baths:
- 2.00
- MLS#:
- 2760335
- Subdivision:
- Alton Park Addn
ADDITIONAL INFORMATION
This beautifully renovated 6-bedroom, 2-bath home is ideally located just a short walk from the vibrant St. Elmo district. Offering the perfect blend of historic charm and modern updates, this property features high ceilings, an open floorplan, and an abundance of natural light, creating a bright and inviting atmosphere. The large living and dining areas flow seamlessly, making it perfect for entertaining. The home has been newly renovated with contemporary finishes, while still preserving its original character. With six spacious bedrooms, there’s plenty of room for everything.. The two updated bathrooms offer stylish, modern features. Nestled on a fantastic wooded lot, the property provides a peaceful and private setting, while being just minutes from the shops, cafes, and parks of St. Elmo. Enjoy the best of both worlds—serenity in nature with the convenience of a highly sought-after location close to downtown and local attractions.
- Type:
- Single Family
- Sq.Ft.:
- 1,260
- Status:
- Active
- Beds:
- 3
- Lot size:
- 0.16 Acres
- Year built:
- 2019
- Baths:
- 2.00
- MLS#:
- 2760004
ADDITIONAL INFORMATION
Welcome to this charming, modern, single-level home on a spacious lot, just minutes from downtown, UT Chattanooga, and the area's top hospitals, including Erlanger, Memorial, and Parkridge! Built in 2019, this 3-bedroom, 2-bathroom home spans 1,260 square feet of well-designed living space, offering both style and flexibility. Step inside to a bright, open living area that flows effortlessly into a kitchen featuring sleek stainless steel appliances, ideal for both relaxing and entertaining.The cozy eat-in kitchen provides the perfect spot for casual meals, while the primary and second bedrooms feature brand-new carpet for a warm and inviting touch. The third bedroom, with its beautiful hardwood flooring, is perfect as a guest room or home office.Outside, enjoy a large backyard with a maintained deck, perfect for cookouts and gatherings with family and friends. Energy-efficient double-pane windows ensure year-round comfort, and a concrete driveway offers convenient off-street parking. This move-in-ready home is waiting for you schedule your tour today!
Andrea D. Conner, License 344441, Xome Inc., License 262361, [email protected], 844-400-XOME (9663), 751 Highway 121 Bypass, Suite 100, Lewisville, Texas 75067


Listings courtesy of RealTracs MLS as distributed by MLS GRID, based on information submitted to the MLS GRID as of {{last updated}}.. All data is obtained from various sources and may not have been verified by broker or MLS GRID. Supplied Open House Information is subject to change without notice. All information should be independently reviewed and verified for accuracy. Properties may or may not be listed by the office/agent presenting the information. The Digital Millennium Copyright Act of 1998, 17 U.S.C. § 512 (the “DMCA”) provides recourse for copyright owners who believe that material appearing on the Internet infringes their rights under U.S. copyright law. If you believe in good faith that any content or material made available in connection with our website or services infringes your copyright, you (or your agent) may send us a notice requesting that the content or material be removed, or access to it blocked. Notices must be sent in writing by email to [email protected]. The DMCA requires that your notice of alleged copyright infringement include the following information: (1) description of the copyrighted work that is the subject of claimed infringement; (2) description of the alleged infringing content and information sufficient to permit us to locate the content; (3) contact information for you, including your address, telephone number and email address; (4) a statement by you that you have a good faith belief that the content in the manner complained of is not authorized by the copyright owner, or its agent, or by the operation of any law; (5) a statement by you, signed under penalty of perjury, that the information in the notification is accurate and that you have the authority to enforce the copyrights that are claimed to be infringed; and (6) a physical or electronic signature of the copyright owner or a person authorized to act on the copyright owner’s behalf. Failure t
Chattanooga Real Estate
The median home value in Chattanooga, TN is $330,000. This is higher than the county median home value of $285,200. The national median home value is $338,100. The average price of homes sold in Chattanooga, TN is $330,000. Approximately 46.21% of Chattanooga homes are owned, compared to 43.33% rented, while 10.47% are vacant. Chattanooga real estate listings include condos, townhomes, and single family homes for sale. Commercial properties are also available. If you see a property you’re interested in, contact a Chattanooga real estate agent to arrange a tour today!
Chattanooga, Tennessee has a population of 180,353. Chattanooga is less family-centric than the surrounding county with 22.87% of the households containing married families with children. The county average for households married with children is 27.75%.
The median household income in Chattanooga, Tennessee is $50,437. The median household income for the surrounding county is $61,050 compared to the national median of $69,021. The median age of people living in Chattanooga is 36.7 years.
Chattanooga Weather
The average high temperature in July is 89 degrees, with an average low temperature in January of 28.9 degrees. The average rainfall is approximately 51.1 inches per year, with 1.5 inches of snow per year.
