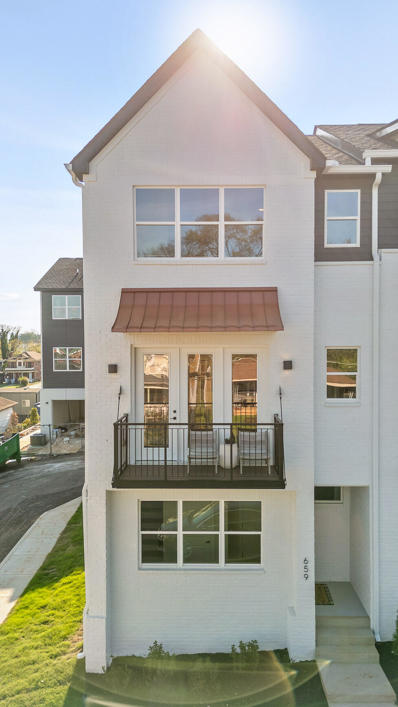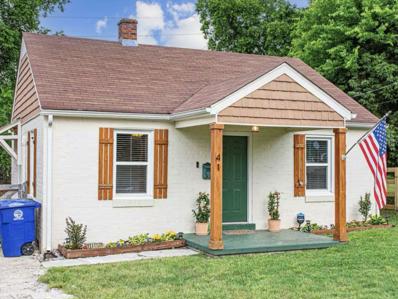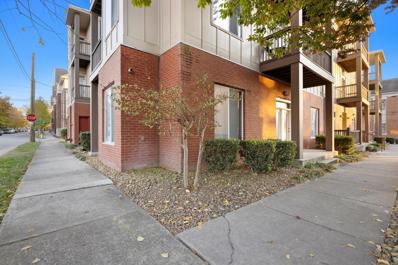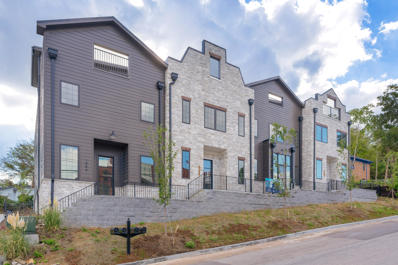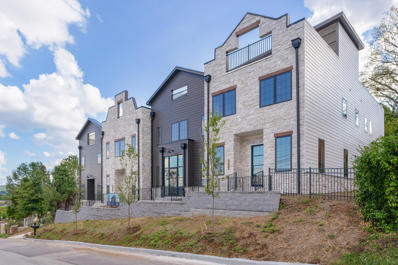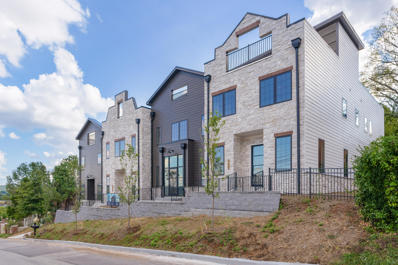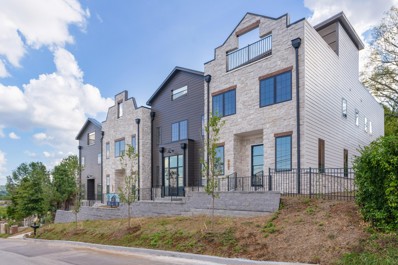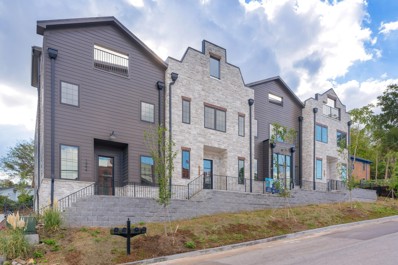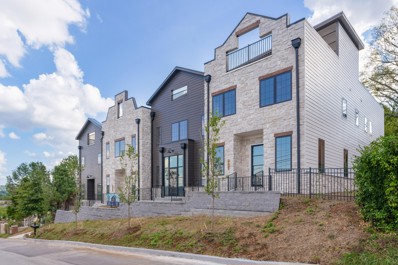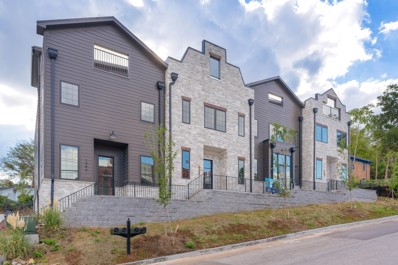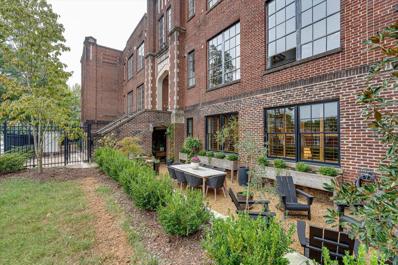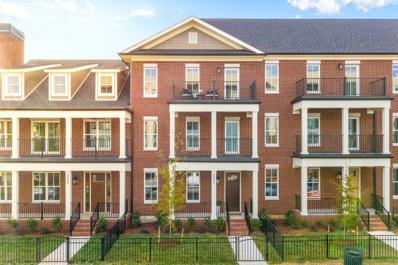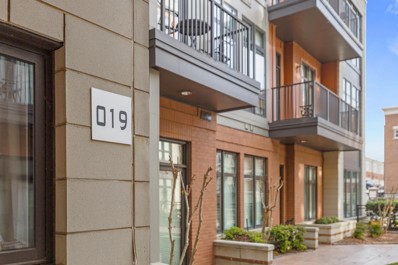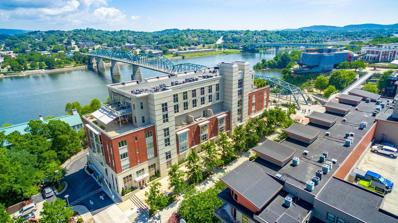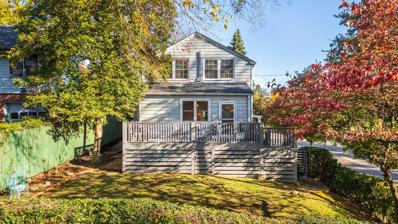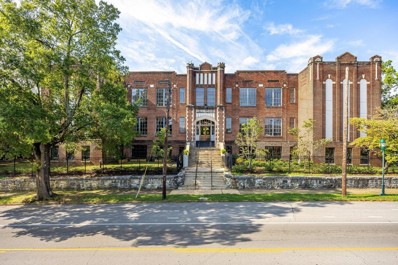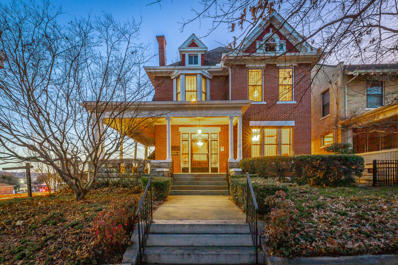Chattanooga TN Homes for Sale
- Type:
- Townhouse
- Sq.Ft.:
- 1,510
- Status:
- NEW LISTING
- Beds:
- 3
- Year built:
- 2024
- Baths:
- 3.00
- MLS#:
- 1504294
- Subdivision:
- The Bexley
ADDITIONAL INFORMATION
Welcome to The Bexley, an exquisite townhome community nestled at the corner of McCallie and Central Avenue in Chattanooga, TN. Boasting a stunning exterior of crisp white brick paired with elegant rose gold awnings, The Bexley makes a bold statement while offering the perfect balance of downtown charm and scenic mountain views. Inside, choose from spacious two- to three-bedroom floor plans, each with a two-car garage for added convenience. The Bexley offers three unique design packages, ranging from sleek all-black detailing to bold white features with striking gold accents, allowing you to express your personal style. Schedule your showing today or call Jill for more information—your dream home is waiting!
- Type:
- Single Family
- Sq.Ft.:
- 825
- Status:
- Active
- Beds:
- 2
- Lot size:
- 0.14 Acres
- Year built:
- 1940
- Baths:
- 1.00
- MLS#:
- 1503841
- Subdivision:
- Lincoln Park
ADDITIONAL INFORMATION
DO NOT DISTURB TENANTS **CALL FOR SHOWINGS ** ** GRANDFATHERED IN SHORT TERM RENTAL ** Nestled in vibrant downtown Chattanooga, 41 Maude Street offers a perfect blend of convenience and comfort. This delightful 2-bedroom, 1-bathroom home is ideal for those seeking easy access to the city's best dining, entertainment, and outdoor attractions. Home is in walking distance to Erlanger Hospital, University of Tennessee, Chattanooga Zoo, and only minutes away from Whole Foods/ Publix (North Shore) and Market Street. Enjoy the charm of downtown living with a private backyard, perfect for relaxing or entertaining. With the growing appeal of the area, this property offers not only a fantastic home but also an excellent investment opportunity as it has been used as a Short Term Rental for 3 years (grandfathered in WITH transferable permit!). Can provide two years of Short Term Rental history showing in the mid to high $40k/ year. **Key Features:** - 2 Bedrooms, 1 Bathroom - Cozy, bright interiors with hardwood flooring - All new light fixtures - New water heater and split vent - All new blinds throughout - Pex plumbing! - Private, fenced-in backyard - Walking distance to downtown attractions - Close to parks, dining, and outdoor activities - Ideal for first-time homebuyers or investors
- Type:
- Condo
- Sq.Ft.:
- 1,007
- Status:
- Active
- Beds:
- 2
- Year built:
- 2006
- Baths:
- 1.00
- MLS#:
- 1503823
ADDITIONAL INFORMATION
Welcome to this beautifully appointed condo located at 863 Flynn St #301 in the vibrant downtown Chattanooga area. This spacious, modern residence offers the perfect combination of comfort, convenience, and location. Just minutes away from all the best amenities Chattanooga has to offer, this condo places you within walking distance of downtown, the University of Tennessee at Chattanooga (UTC), and Erlanger Medical Center. Step inside to discover an open-concept layout that seamlessly blends the living, dining, and kitchen areas, creating a perfect space for entertaining or simply relaxing. Large windows flood the space with natural light, enhancing the airy, spacious feel of the home. The well-designed kitchen is ideal for cooking and gathering, featuring modern appliances, ample counter space, and sleek cabinetry. The condo boasts two generously sized bedrooms, each offering plenty of closet space and room to unwind. Whether you're setting up a home office or creating a cozy retreat, these spacious bedrooms provide ultimate flexibility and comfort. The clean, modern finishes throughout add a touch of elegance to every room. Enjoy the convenience of being within walking distance of everything you need. From local cafes and restaurants to parks, shops, and entertainment, everything is just steps away. Plus, with UTC and Erlanger Medical Center nearby, you'll appreciate the easy access to both work and leisure. This condo is a rare find in a prime location, offering a perfect balance of city living with peaceful, comfortable interiors. Don't miss the chance to make it your own!
- Type:
- Townhouse
- Sq.Ft.:
- 2,439
- Status:
- Active
- Beds:
- 3
- Year built:
- 2024
- Baths:
- 3.00
- MLS#:
- 1501364
- Subdivision:
- Hope & Chandler
ADDITIONAL INFORMATION
Welcome to High Grove Townhomes, a 4-unit, new construction development conveniently situated within walking distance to Erlanger Hospital and surrounding medical facilities, UTC, the historic Fortwood district, the Museum Bluffs Art District, additional schools, the Tennessee Riverwalk and downtown Chattanooga. The development offers an appealing stone and Hardie exterior with a gated driveway to the rear parking area. All of the units boast 2 covered parking spaces, open floor plans, 3 bedrooms and 2.5 baths, great walk-in closets, secondary rear mudroom entry with built-in bench and cubbies, utility rooms for extra storage, and fantastic rooftop decks with panoramic views of Missionary Ridge, Lookout Mountain and the surrounding areas. The design and finishes are impressive, most notably the lofty ceilings and great flow for everyday living and entertaining, but you will also love the quartz countertops, Anderson windows, decorative and recessed lighting, Kohler plumbing fixtures, beautiful tile and engineered hardwoods and custom cabinetry to name a few. Your tour of this interior unit begins with entry to the great room which is open to the dining and kitchen. The kitchen has a center island with black quartz counters, a center island with pendant lighting, white cabinetry with soft-close drawers, stainless Whirlpool appliances and extra storage under the stairs. The powder room is off the hallway to the mudroom and rear entry which provides easy loading and unloading. Head upstairs where you will find the primary bedroom with a nice walk-in closet with organizer system and a private bath with a large, tiled shower that has a built-in bench, overhead and regular shower heads and a glass door. A hallway leads to the spacious laundry room, the hall bath with a dual vanity and tub/shower with tile surround, 2 additional bedrooms with walk-in closets, as well as the steps up to the rooftop deck. Just inside the door to the deck, you will note that the landing area is stubbed for a refreshment center, and you will live that part of the deck area is covered and has a ceiling fan, so you can enjoy the space rain or shine. The front is fenced and landscaped which adds to the appeal. Whether you are looking for a primary residence or a weekend retreat, then this could be the perfect spot for you, so please call for more information and to schedule your private showing today. Information is deemed reliable but not guaranteed. Buyer to verify any and all information they deem important.
- Type:
- Townhouse
- Sq.Ft.:
- 2,306
- Status:
- Active
- Beds:
- 3
- Lot size:
- 0.34 Acres
- Year built:
- 2024
- Baths:
- 3.00
- MLS#:
- 1501363
- Subdivision:
- Hope & Chandler
ADDITIONAL INFORMATION
Welcome to High Grove Townhomes, a 4-unit, new construction development conveniently situated within walking distance to Erlanger Hospital and surrounding medical facilities, UTC, the historic Fortwood district, the Museum Bluffs Art District, additional schools, the Tennessee Riverwalk and downtown Chattanooga. The development offers an appealing stone and Hardie exterior with a gated driveway to the rear parking area. All of the units boast 2 covered parking spaces, open floor plans, 3 bedrooms and 2.5 baths, great walk-in closets, secondary rear mudroom entry with built-in bench and cubbies, utility rooms for extra storage, and fantastic rooftop decks with panoramic views of Missionary Ridge, Lookout Mountain and the surrounding areas. The design and finishes are impressive, most notably the lofty ceilings and great flow for everyday living and entertaining, but you will also love the quartz countertops, Anderson windows, decorative and recessed lighting, Kohler plumbing fixtures, beautiful tile and engineered hardwoods and custom cabinetry to name a few. Your tour of this end unit begins with entry to the great room which is open to the dining and kitchen. The kitchen has a center island with black quartz counters, a center island with pendant lighting, white cabinetry with soft-close drawers, stainless Whirlpool appliances and extra storage under the stairs. The powder room is off the hallway to the mudroom and rear entry which provides easy loading and unloading. Head upstairs where you will find the primary bedroom with a nice walk-in closet with organizer system and a private bath with a large, tiled shower that has a built-in bench, overhead and regular shower heads and a glass door. A hallway leads to the stackable laundry closet with pocket door, the hall bath with a dual vanity and tub/shower with tile surround, 2 additional bedrooms with walk-in closets, as well as the steps up to the rooftop deck. Just inside the door to the deck, you will note tha the landing area is stubbed for a refreshment center, and you will live that part of the deck area is covered and has a ceiling fan, so you can enjoy the space rain or shine. The front is fenced and landscaped which adds to the appeal. Whether you are looking for a primary residence or a weekend retreat, then this could be the perfect spot for you, so please call for more information and to schedule your private showing today. Information is deemed reliable but not guaranteed. Buyer to verify any and all information they deem important.
- Type:
- Townhouse
- Sq.Ft.:
- 2,351
- Status:
- Active
- Beds:
- 3
- Year built:
- 2024
- Baths:
- 3.00
- MLS#:
- 1501362
- Subdivision:
- Hope & Chandler
ADDITIONAL INFORMATION
Welcome to High Grove Townhomes, a 4-unit, new construction development conveniently situated within walking distance to Erlanger Hospital and surrounding medical facilities, UTC, the historic Fortwood district, the Museum Bluffs Art District, additional schools, the Tennessee Riverwalk and downtown Chattanooga. The development offers an appealing stone and Hardie exterior with a gated driveway to the rear parking area. All of the units boast 2 covered parking spaces, open floor plans, 3 bedrooms and 2.5 baths, great walk-in closets, secondary rear mudroom entry with built-in bench and cubbies, utility rooms for extra storage, and fantastic rooftop decks with panoramic views of Missionary Ridge, Lookout Mountain and the surrounding areas. The design and finishes are impressive, most notably the lofty ceilings and great flow for everyday living and entertaining, but you will also love the quartz countertops, Anderson windows, decorative and recessed lighting, Kohler plumbing fixtures, beautiful tile and engineered hardwoods and custom cabinetry to name a few. Your tour of this interior unit begins with entry to the great room which is open to the dining and kitchen. The kitchen has a center island with black quartz counters, a center island with pendant lighting, white cabinetry with soft-close drawers, stainless Whirlpool appliances and extra storage under the stairs. The powder room is off the hallway to the mudroom and rear entry which provides easy loading and unloading. Head upstairs where you will find the primary bedroom with a nice walk-in closet with organizer system and a private bath with a large, tiled shower that has a built-in bench, overhead and regular shower heads and a glass door. A hallway leads to the spacious laundry room, the hall bath with a dual vanity and tub/shower with tile surround, 2 additional bedrooms with walk-in closets, as well as the steps up to the rooftop deck. Just inside the door to the deck, you will note that the landing is stubbed for a refreshment center, and you will live that part of the deck area is covered and has a ceiling fan, so you can enjoy the space rain or shine. The front is fenced and landscaped which adds to the appeal. Whether you are looking for a primary residence or a weekend retreat, then this could be the perfect spot for you, so please call for more information and to schedule your private showing today. Information is deemed reliable but not guaranteed. Buyer to verify any and all information they deem important.
- Type:
- Townhouse
- Sq.Ft.:
- 2,351
- Status:
- Active
- Beds:
- 3
- Year built:
- 2024
- Baths:
- 3.00
- MLS#:
- 2746128
- Subdivision:
- Hope & Chandler
ADDITIONAL INFORMATION
Welcome to High Grove Townhomes, a 4-unit, new construction development conveniently situated within walking distance to Erlanger Hospital and surrounding medical facilities, UTC, the historic Fortwood district, the Museum Bluffs Art District, additional schools, the Tennessee Riverwalk and downtown Chattanooga. The development offers an appealing stone and Hardie exterior with a gated driveway to the rear parking area. All of the units boast 2 covered parking spaces, open floor plans, 3 bedrooms and 2.5 baths, great walk-in closets, secondary rear mudroom entry with built-in bench and cubbies, utility rooms for extra storage, and fantastic rooftop decks with panoramic views of Missionary Ridge, Lookout Mountain and the surrounding areas. The design and finishes are impressive, most notably the lofty ceilings and great flow for everyday living and entertaining, but you will also love the quartz countertops, Anderson windows, decorative and recessed lighting, Kohler plumbing fixtures, beautiful tile and engineered hardwoods and custom cabinetry to name a few. Your tour of this interior unit begins with entry to the great room which is open to the dining and kitchen. The kitchen has a center island with black quartz counters, a center island with pendant lighting, white cabinetry with soft-close drawers, stainless Whirlpool appliances and extra storage under the stairs. The powder room is off the hallway to the mudroom and rear entry which provides easy loading and unloading. Head upstairs where you will find the primary bedroom with a nice walk-in closet with organizer system and a private bath with a large, tiled shower that has a built-in bench, overhead and regular shower heads and a glass door. A hallway leads to the spacious laundry room, the hall bath with a dual vanity and tub/shower with tile surround, 2 additional bedrooms with walk-in closets, as well as the steps up to the rooftop deck.
- Type:
- Townhouse
- Sq.Ft.:
- 2,439
- Status:
- Active
- Beds:
- 3
- Year built:
- 2024
- Baths:
- 3.00
- MLS#:
- 2746127
- Subdivision:
- Hope & Chandler
ADDITIONAL INFORMATION
Welcome to High Grove Townhomes, a 4-unit, new construction development conveniently situated within walking distance to Erlanger Hospital and surrounding medical facilities, UTC, the historic Fortwood district, the Museum Bluffs Art District, additional schools, the Tennessee Riverwalk and downtown Chattanooga. The development offers an appealing stone and Hardie exterior with a gated driveway to the rear parking area. All of the units boast 2 covered parking spaces, open floor plans, 3 bedrooms and 2.5 baths, great walk-in closets, secondary rear mudroom entry with built-in bench and cubbies, utility rooms for extra storage, and fantastic rooftop decks with panoramic views of Missionary Ridge, Lookout Mountain and the surrounding areas. The design and finishes are impressive, most notably the lofty ceilings and great flow for everyday living and entertaining, but you will also love the quartz countertops, Anderson windows, decorative and recessed lighting, Kohler plumbing fixtures, beautiful tile and engineered hardwoods and custom cabinetry to name a few. Your tour of this interior unit begins with entry to the great room which is open to the dining and kitchen. The kitchen has a center island with black quartz counters, a center island with pendant lighting, white cabinetry with soft-close drawers, stainless Whirlpool appliances and extra storage under the stairs. The powder room is off the hallway to the mudroom and rear entry which provides easy loading and unloading. Head upstairs where you will find the primary bedroom with a nice walk-in closet with organizer system and a private bath with a large, tiled shower that has a built-in bench, overhead and regular shower heads and a glass door. A hallway leads to the spacious laundry room, the hall bath with a dual vanity and tub/shower with tile surround, 2 additional bedrooms with walk-in closets, as well as the steps up to the rooftop deck.
- Type:
- Townhouse
- Sq.Ft.:
- 2,306
- Status:
- Active
- Beds:
- 3
- Lot size:
- 0.34 Acres
- Year built:
- 2024
- Baths:
- 3.00
- MLS#:
- 2746125
- Subdivision:
- Hope & Chandler
ADDITIONAL INFORMATION
Welcome to High Grove Townhomes, a 4-unit, new construction development conveniently situated within walking distance to Erlanger Hospital and surrounding medical facilities, UTC, the historic Fortwood district, the Museum Bluffs Art District, additional schools, the Tennessee Riverwalk and downtown Chattanooga. The development offers an appealing stone and Hardie exterior with a gated driveway to the rear parking area. All of the units boast 2 covered parking spaces, open floor plans, 3 bedrooms and 2.5 baths, great walk-in closets, secondary rear mudroom entry with built-in bench and cubbies, utility rooms for extra storage, and fantastic rooftop decks with panoramic views of Missionary Ridge, Lookout Mountain and the surrounding areas. The design and finishes are impressive, most notably the lofty ceilings and great flow for everyday living and entertaining, but you will also love the quartz countertops, Anderson windows, decorative and recessed lighting, Kohler plumbing fixtures, beautiful tile and engineered hardwoods and custom cabinetry to name a few. Your tour of this end unit begins with entry to the great room which is open to the dining and kitchen. The kitchen has a center island with black quartz counters, a center island with pendant lighting, white cabinetry with soft-close drawers, stainless Whirlpool appliances and extra storage under the stairs. The powder room is off the hallway to the mudroom and rear entry which provides easy loading and unloading. Head upstairs where you will find the primary bedroom with a nice walk-in closet with organizer system and a private bath with a large, tiled shower that has a built-in bench, overhead and regular shower heads and a glass door. A hallway leads to the stackable laundry closet with pocket door, the hall bath with a dual vanity and tub/shower with tile surround, 2 additional bedrooms with walk-in closets, as well as the steps up to the rooftop deck.
- Type:
- Townhouse
- Sq.Ft.:
- 2,239
- Status:
- Active
- Beds:
- 3
- Year built:
- 2024
- Baths:
- 3.00
- MLS#:
- 2746126
- Subdivision:
- Hope & Chandler
ADDITIONAL INFORMATION
Welcome to High Grove Townhomes, a 4-unit, new construction development conveniently situated within walking distance to Erlanger Hospital and surrounding medical facilities, UTC, the historic Fortwood district, the Museum Bluffs Art District, additional schools, the Tennessee Riverwalk and downtown Chattanooga. The development offers an appealing stone and Hardie exterior with a gated driveway to the rear parking area. All of the units boast 2 covered parking spaces, open floor plans, 3 bedrooms and 2.5 baths, great walk-in closets, secondary rear mudroom entry with built-in bench and cubbies, utility rooms for extra storage, and fantastic rooftop decks with panoramic views of Missionary Ridge, Lookout Mountain and the surrounding areas. The design and finishes are impressive, most notably the lofty ceilings and great flow for everyday living and entertaining, but you will also love the quartz countertops, Anderson windows, decorative and recessed lighting, Kohler plumbing fixtures, beautiful tile and engineered hardwoods and custom cabinetry to name a few. Your tour of this end unit begins with entry to the great room which is open to the dining and kitchen. The kitchen has a center island with black quartz counters, a center island with pendant lighting, white cabinetry with soft-close drawers, stainless Whirlpool appliances and extra storage under the stairs. The powder room is off the hallway to the mudroom and rear entry which provides easy loading and unloading. Head upstairs where you will find the primary bedroom with a nice walk-in closet with organizer system and a private bath with a large, tiled shower that has a built-in bench, overhead and regular shower heads and a glass door. A hallway leads to the stackable laundry closet with pocket door, the hall bath with a dual vanity and tub/shower with tile surround, 2 additional bedrooms with walk-in closets, as well as the steps up to the rooftop deck.
- Type:
- Condo
- Sq.Ft.:
- 1,710
- Status:
- Active
- Beds:
- 2
- Year built:
- 2007
- Baths:
- 2.00
- MLS#:
- 1500176
- Subdivision:
- Park Place
ADDITIONAL INFORMATION
Discover this stunning 2-bedroom, 2-bathroom condo nestled in Chattanooga's iconic Park Place School. With a private outdoor patio, upgraded kitchen, and thoughtful storage solutions, this unit offers a unique blend of historic charm and modern comfort. The heart of this home is the gourmet kitchen, featuring custom cabinetry, maple countertops, a new range, and convenient drawer refrigerators. Designed for the culinary enthusiast, this space is both functional and stylish. The primary bedroom is a tranquil retreat, complete with two closets, a renovated bathroom, and abundant natural light. A second bedroom with a full bath provides additional privacy and flexibility. With wall-to-wall windows in the living room and second bedroom, this spacious condo feels bright and airy without sacrificing privacy. The thoughtful renovation has preserved the historic character while incorporating modern amenities like new windows, HVAC, and a private entrance. Indulge in outdoor dining on your private patio. Currently set up for a cozy meal, this space offers plenty of room to entertain friends and family. The deeded private patio is the perfect spot to enjoy the beauty of outdoor living whether you're hosting a barbecue or simply enjoying a quiet evening, this space is a true sanctuary.
$1,650,000
251 Walnut Street Chattanooga, TN 37403
- Type:
- Townhouse
- Sq.Ft.:
- 4,025
- Status:
- Active
- Beds:
- 4
- Year built:
- 2019
- Baths:
- 5.00
- MLS#:
- 1398787
- Subdivision:
- Walnut Hill Townhomes
ADDITIONAL INFORMATION
Luxury Downtown Living! Welcome to this elegant urban retreat located in the heart of downtown Chattanooga. This stunning townhome exemplifies contemporary sophistication with exceptional craftsmanship and high-end amenities. Upon entering, you'll be captivated by the open floor plan with exquisite details and designer finishes including 10' ceilings on the main level and 9' ceiling on the second & third floors. The space features expansive windows with plantation shutters, and custom hardwood flooring, creating a bright, inviting atmosphere perfect for relaxation and entertainment. The gourmet kitchen is a chef's dream, equipped with Dacor stainless steel appliances, sleek quartz countertops, and a spacious island ideal for cooking, casual dining, or socializing. Whether hosting intimate gatherings or preparing meals for loved ones, this kitchen is sure to inspire your culinary creativity. Step out to your private back patio oasis, the perfect spot for outdoor dining or evening cocktails. This serene retreat offers a wonderful escape after a busy day or a charming space to entertain under the stars. Alternatively, enjoy breathtaking views of Chattanooga from any of the three front porches. At the end of the day, retreat to the luxurious third-floor master suite (with elevator servicing each floor), where peace and comfort await. This sanctuary features hardwood floors, abundant closet space, and a spa-like ensuite bath with a soaking tub, glass-enclosed shower, and dual vanities. Adjacent to the bathroom is a versatile space ideal for a home office, workout area, or nursery. Two additional bedrooms on the second floor, along with a laundry room, provide comfort and privacy. Each bedroom is thoughtfully designed with modern conveniences, designer touches, and private bathrooms. Guests will enjoy their stay in the private suite above the two-car garage, complete with a walk-in closet, and private private bath. Conveniently located within walking distance of Chattanooga's top dining, shopping, and entertainment, this townhome offers the ultimate urban lifestyle. Step outside your front door to the Walnut Street Bridge or easily access popular attractions like the Tennessee Aquarium, Coolidge Park, and the scenic Riverwalk, ensuring endless opportunities for recreation and exploration. Experience luxury living at its finest in downtown Chattanooga. Schedule your private tour today to discover the unmatched elegance of this exceptional townhome.
- Type:
- Condo
- Sq.Ft.:
- 930
- Status:
- Active
- Beds:
- 1
- Lot size:
- 1.51 Acres
- Year built:
- 2008
- Baths:
- 1.00
- MLS#:
- 2709520
- Subdivision:
- Museum Bluffs
ADDITIONAL INFORMATION
Embrace the essence of downtown Chattanooga living with ease. Whether you're searching for a permanent home, a part-time getaway, or a savvy investment, this condominium presents a distinctive opportunity for your next life chapter. Begin your day with a rejuvenating jog across the Walnut Street Bridge, then unwind at Rembrandt's Coffee Shop. Cap off your evening at the adjacent Whiskey Thief rooftop restaurant. This ground-level condo boasts an open floor plan on the main level, featuring stainless steel appliances, a stacked washer/dryer, and one secure parking space. Revel in the breathtaking views of Signal Mountain, Lookout Mountain the Tennessee River, and the iconic Tennessee Aquarium. Situated at the gateway to the famed Walnut Street Bridge and Bluff View Art District, Museum Bluffs is your portal to the vibrant dining, shopping, and entertainment scenes of the Scenic City. The community rooftop deck offers a panoramic view of the city, perfect for relaxation or entertaining. Conveniently located, it's just a half-mile to Unum, 4 minutes to US-27, 5 minutes to Erlanger Hospital, close to GPS, Baylor, and UTC. Don't miss the chance to make this your new urban retreat—schedule a viewing today!
- Type:
- Condo
- Sq.Ft.:
- 1,300
- Status:
- Active
- Beds:
- 2
- Year built:
- 2007
- Baths:
- 2.00
- MLS#:
- 1396939
- Subdivision:
- Museum Bluffs
ADDITIONAL INFORMATION
Large private terrace with spectacular views of city and mountains - CHECK. Premium downtown address - CHECK. Quality construction - CHECK. Floor to ceiling glass - CHECK. Incredible urban living at your footsteps located next to the fabulous Walnut Street Pedestrian Bridge and Tennessee River Walk for miles and miles of fun. This condo is located on the front of Museum Bluffs building, on multi levels with a front door to this unit on the parkway, each level with unique City view. Meet your friends for cocktails next door at one of the best rooftop bars in town @ The Edwin. Just a short walk across the Holmberg Bridge to Bluff View Art District for coffee @ Rembrandts or pasta @ Tony's. But, seriously, the large private terrace is your ''outdoor living room'' overlooking the city and it's special. Come take a look!!!
- Type:
- Single Family
- Sq.Ft.:
- 2,929
- Status:
- Active
- Beds:
- 4
- Lot size:
- 0.1 Acres
- Year built:
- 1927
- Baths:
- 3.00
- MLS#:
- 1394820
- Subdivision:
- Bluff View Land Co
ADDITIONAL INFORMATION
Don't miss this rare opportunity to own a charming 1920's home in the exclusive Battery Place Historic District of Downtown Chattanooga. Located along the undulating path of the Tennessee Riverwalk, this park-like setting is both highly desirable and convenient to UTC, Erlanger Hospital, Manker Patten Tennis Club and the downtown business district. With recent updates including a new roof in 2021 and complete restoration of the spacious downstairs, this home is move in ready and has enormous potential. The main level is perfect for entertaining with original hardwoods and arched entryways. Upstairs, there are three spacious bedrooms, and a private deck off the master bedroom. Downstairs, the striking renovation includes a fourth bedroom and third full bathroom with tile surround and glass enclosure, and two flex rooms that were used as a music room and guest room by the owners. This property is an incredible investment opportunity that you simply have to see to believe. Call today to schedule your private showing.
- Type:
- Condo
- Sq.Ft.:
- 1,594
- Status:
- Active
- Beds:
- 2
- Lot size:
- 1 Acres
- Year built:
- 2007
- Baths:
- 2.00
- MLS#:
- 2709833
- Subdivision:
- Park Place Addn
ADDITIONAL INFORMATION
Step into timeless elegance with this one-level, thoughtfully renovated condo located in the vibrant heart of Chattanooga, TN. Perfectly situated within an iconic & historic Chattanooga building that exudes character and charm. The E. MLK condo offers a seamless blend of modern comforts and historic allure. Formerly Park Place School, underwent a major $3.5 million restoration in 2007 by renowned local architect Thomas Johnson who had the vision of creating a unique residential development. This unit features many upgrades including a New Trane HVAC unit, new poured concrete patio, new electric water heater, new washer & dryer, renovated bathrooms, spacious butlers area. Other features include high ceilings, beautiful large tempered glass windows, travertine floors & granite countertops. Enjoy maintenance free living, the roof-top deck, gated, private parking, deeded storage area for your additional storage needs. There is the ability to add on to this unit only with an expansion space available. This is the only unit in Park Place that has its own PRIVATE ENTRANCE. Highly desirable downtown area which offers many amenities such as Chattanooga's amazing food scene, coffee houses, breweries, downtown shopping, parks, entertainment just minutes away.
$825,000
930 Oak Street Chattanooga, TN 37403
- Type:
- Single Family
- Sq.Ft.:
- 4,764
- Status:
- Active
- Beds:
- 4
- Lot size:
- 0.19 Acres
- Year built:
- 1906
- Baths:
- 5.00
- MLS#:
- 1372857
- Subdivision:
- Fortwood Historic
ADDITIONAL INFORMATION
The Cavender House built as a spacious and elegant family home in 1906 sits on the corner of Oak and Central Avenue and provides presence and visibility. It is in close vicinity to three major area hospitals, University of Tennessee, and downtown attractions, restaurants and entertainment. The ample parking space paved for eight cars in its own private courtyard is a rarity in a residential neighborhood where residents must park their cars on the street. Listed on the National Gallery of Historic Homes, this unique Victorian Home was grandfathered for R4 zoning in January of 1981, and is perfect for a business, a group of professionals, or for residential use. Can also be considered for a B&B a/o an AirBNB with owner occupancy based on new zoning. Additional off street, leased parking is available across the street. Constructed of solid brick, this two story home with a three quarter finished basement, and an attic that runs the entire length and breadth of the house boasts an original roof with pyramid and gable roof, wood shingled dormer and front gable pediment, one-story wrap around porch with small Ionic columns, oak and pinewood floors, wainscoting, original mouldings, chair rails in the dining room, high ceilings and transoms. Seven fireplaces with each mantlepiece a work of art, feature engraved fireplace fittings and are highlights of the home. The same tiger oak is used on the three, floor to ceiling massive pocket doors which give privacy to the parlor and the dining room. Beautiful woodwork carvings and intricate etchings throughout the home demonstrate the quality of workmanship. The foyer of the main floor opens to a sitting area with fireplace and grand staircase. Down the corridor of the main floor, there is a half bath, a walk-in pantry equipped with a lighted wall mirror, sink and built-in cabinetry, leading to a large room that had formerly been used as a kitchen and has a sink, cabinetry, and storage area at one end of the room. Adjacent to it is a small sitting room with an original diamond shaped pane glass window and a door leading to the back entrance. There is a tiny half bath with the original chain flush toilet, a unique feature that was kept intact, as was the little storage room under the staircase. An atrium with a chair lift was added to the back of the home to allow for transport from the first level to the second floor. A back staircase from the former kitchen and pantry vestibule leads up to the maid's room which has a picture window overlooking the parking area. Walking up the impressive tiger oak staircase from the foyer of the main floor, you step into another world where time seems to stand still. The upstairs hallway leads to four large bedrooms all with high ceilings and huge windows. The beautiful bay window in the front bedroom overlooks the tree lined Oak Street and provides for an inviting setting. At the end of the corridor is a bathroom with the original claw-foot tub and a separate half bath. The basement area includes a full bath, kitchen and storage. This turn of the century home is both grand and beautiful. It has been well maintained with both electrical and plumbing updates. It's location makes it desirable as both a resident or multi-office space. Character abounds creating warmth as a resident or inviting ambience for an office. Truly a one of a kind home.
Andrea D. Conner, License 344441, Xome Inc., License 262361, [email protected], 844-400-XOME (9663), 751 Highway 121 Bypass, Suite 100, Lewisville, Texas 75067


Listings courtesy of RealTracs MLS as distributed by MLS GRID, based on information submitted to the MLS GRID as of {{last updated}}.. All data is obtained from various sources and may not have been verified by broker or MLS GRID. Supplied Open House Information is subject to change without notice. All information should be independently reviewed and verified for accuracy. Properties may or may not be listed by the office/agent presenting the information. The Digital Millennium Copyright Act of 1998, 17 U.S.C. § 512 (the “DMCA”) provides recourse for copyright owners who believe that material appearing on the Internet infringes their rights under U.S. copyright law. If you believe in good faith that any content or material made available in connection with our website or services infringes your copyright, you (or your agent) may send us a notice requesting that the content or material be removed, or access to it blocked. Notices must be sent in writing by email to [email protected]. The DMCA requires that your notice of alleged copyright infringement include the following information: (1) description of the copyrighted work that is the subject of claimed infringement; (2) description of the alleged infringing content and information sufficient to permit us to locate the content; (3) contact information for you, including your address, telephone number and email address; (4) a statement by you that you have a good faith belief that the content in the manner complained of is not authorized by the copyright owner, or its agent, or by the operation of any law; (5) a statement by you, signed under penalty of perjury, that the information in the notification is accurate and that you have the authority to enforce the copyrights that are claimed to be infringed; and (6) a physical or electronic signature of the copyright owner or a person authorized to act on the copyright owner’s behalf. Failure t
Chattanooga Real Estate
The median home value in Chattanooga, TN is $273,300. This is lower than the county median home value of $285,200. The national median home value is $338,100. The average price of homes sold in Chattanooga, TN is $273,300. Approximately 46.21% of Chattanooga homes are owned, compared to 43.33% rented, while 10.47% are vacant. Chattanooga real estate listings include condos, townhomes, and single family homes for sale. Commercial properties are also available. If you see a property you’re interested in, contact a Chattanooga real estate agent to arrange a tour today!
Chattanooga, Tennessee 37403 has a population of 180,353. Chattanooga 37403 is less family-centric than the surrounding county with 21.32% of the households containing married families with children. The county average for households married with children is 27.75%.
The median household income in Chattanooga, Tennessee 37403 is $50,437. The median household income for the surrounding county is $61,050 compared to the national median of $69,021. The median age of people living in Chattanooga 37403 is 36.7 years.
Chattanooga Weather
The average high temperature in July is 89 degrees, with an average low temperature in January of 28.9 degrees. The average rainfall is approximately 51.1 inches per year, with 1.5 inches of snow per year.
