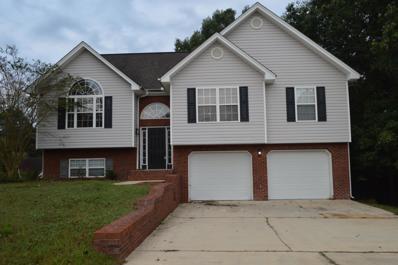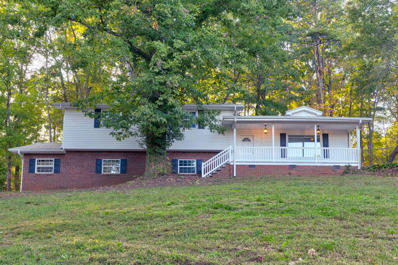Flintstone GA Homes for Sale
- Type:
- Single Family
- Sq.Ft.:
- 1,950
- Status:
- NEW LISTING
- Beds:
- 3
- Lot size:
- 96,174 Acres
- Year built:
- 1971
- Baths:
- 3.00
- MLS#:
- 1504559
- Subdivision:
- Fantasy Hills
ADDITIONAL INFORMATION
This lovely home is situated on a nice size corner lot within 15 minutes of downtown Chattanooga!! This three bedroom home has so much potential! The upstairs has a nice size living room and dining room as well as all three bedrooms! Downstairs could be easity converted to a in law suite with its own seperate entrance. Schedule your private showing today!
$305,000
12 Mark Circle Flintstone, GA 30725
- Type:
- Single Family
- Sq.Ft.:
- 1,750
- Status:
- Active
- Beds:
- 3
- Lot size:
- 0.33 Acres
- Year built:
- 1975
- Baths:
- 2.00
- MLS#:
- 1503479
- Subdivision:
- Green Hills
ADDITIONAL INFORMATION
****Welcome to 12 Mark Circle!**** Inside you will find 3 bedroom and 2 bathrooms. In the master bedroom you will find a big walk in closet and in the master bath there is a jetted tub and a new vanity. Outside you will find a fully fenced in large backyard, an outbuilding perfect for storage, a screened in back deck and a walk out deck for grilling. Recent updates make this home move-in ready! Features include a new CO2 smoke combination detector, a new thermostat, and some new Samsung appliances. The property boasts updated plumbing, new water lines, and a roof estimated to be only 10 years old. Seller intends to leave the refrigerator, washer, and dryer. Please include in your offer. Exterior improvements include freshly painted shutters, gutters, decking, windows, and the entire exterior, along with cleaned brick and sealed, painted exterior boards. Additionally, the propane tank has been connected to the fire feature, adding convenience and charm. Reach out today so you don't miss this beautifully maintained home!''
- Type:
- Single Family
- Sq.Ft.:
- 1,376
- Status:
- Active
- Beds:
- 3
- Lot size:
- 0.7 Acres
- Year built:
- 2020
- Baths:
- 2.00
- MLS#:
- 1503449
- Subdivision:
- Stanford Place
ADDITIONAL INFORMATION
Welcome to 59 Roundtree Court, a charming 3-bedroom, 2-bathroom home nestled in the heart of Flintstone, GA. This property boasts an inviting open-concept living area that seamlessly connects the kitchen, dining, and living spaces, perfect for modern living. The spacious basement offers endless potential, ready to be finished to create additional living space, a home gym, or a recreation room. Step outside to the expansive back deck, an entertainer's dream, ideal for gatherings, grilling, or simply relaxing while overlooking the serene surroundings. Located in a peaceful and picturesque community, Flintstone provides the perfect blend of small-town charm and convenience, with close proximity to Chattanooga, outdoor adventures at Lookout Mountain, and plenty of local dining and shopping options. This home is a must-see—schedule your tour today!
- Type:
- Single Family
- Sq.Ft.:
- 1,775
- Status:
- Active
- Beds:
- 4
- Lot size:
- 0.42 Acres
- Year built:
- 2004
- Baths:
- 3.00
- MLS#:
- 1502069
- Subdivision:
- Stanford Place
ADDITIONAL INFORMATION
Welcome to 211 Elaine Drive in Stanford Place! Located on a corner lot with a large back yard. Living room features a cathedral ceiling and gas fireplace. Kitchen has the major appliances, tile floor, granite countertops and a separate pantry. Master bedroom has a walk in closet and tray ceiling. Master bath has a jetted tub, double vanity and separate shower. Hardwood and tile floors throughout on the upper level. Spacious finished bonus room downstairs is a flexible space perfect for relaxation or productivity. Enjoy the back deck which overlooks a large back yard perfect for entertaining. Storage shed under the back deck for him and a separate she-shed for her. Oversized two car garage opens to the storm shelter conveniently located.
$350,000
102 Brumby Road Flintstone, GA 30725
- Type:
- Single Family
- Sq.Ft.:
- 2,134
- Status:
- Active
- Beds:
- 3
- Lot size:
- 1.3 Acres
- Year built:
- 1971
- Baths:
- 3.00
- MLS#:
- 1502163
ADDITIONAL INFORMATION
Welcome to 102 Brumby rd, a delightful 3 bedroom, 2 and a half bathroom home nestled in the peaceful surroundings of Flintstone, Ga. This inviting home offers plenty of living space on a spacious, well maintained lot. Enjoy the breath taking mountain views and the tranquil atmosphere of rural living, just a short drive from Chattanooga! Inside you'll find an open floor plan with a cozy living room, a bright and airy kitchen featuring modern appliances and a dining area perfect for entertaining. The primary bedroom includes and ensuite bath and the other two bedrooms are spacious and perfect for guests or a growing family. Step outside and relax on the back deck or spend time in your expansive yard. Ideal for outdoor gathering outside has many amenities including a barn that has recently been restored and an inground swimming pool with a slide! This property is beautiful and won't last long so schedule a tour and come see for yourself!
- Type:
- Single Family
- Sq.Ft.:
- 1,927
- Status:
- Active
- Beds:
- 2
- Lot size:
- 0.37 Acres
- Year built:
- 1987
- Baths:
- 2.00
- MLS#:
- 1398723
ADDITIONAL INFORMATION
Located in the Chattanooga Valley with a calm, secluded, country feel and superior Flintstone area views of Lookout Mountain, this nearly 2000 sf, four-sided brick home has had a complete refresh with little exception! Perched on 0.37 acres, this is a well-done owner refresh boasting the theme of ''NEW.'' BRAND NEW stainless and NICE appliances. Almost all NEW vinyl windows, NEW interior doors, NEW countertops, NEW kitchen, NEW kitchen countertop, NEW steel bathtubs, NEW sinks, NEW paint, NEW gutters, NEW floorboards throughout, NEW deck outside, NEW water heater, NEW HVAC (all components including duct work). This home is mechanically like NEW! There is a full basement with a full redone bathroom and with very little work could serve as 2 extra bedrooms, conceivably making this a 4-bedroom home, or the basement can be flex space. The French doors in the dining area provide ample light to this bright and cheery living room. There is a wheelchair-accessible ramp for entry, if needed. This is one you'll definitely want to see and consider! Approximately 20 minutes to Fort Oglethorpe; 25 minutes to downtown Chattanooga; and, approximately 20 minutes to Cloudland Canyon and its young, outdoor lifestyle makes this home's location super convenient! Book your time to see this great home today!
$284,000
58 North Avenue Flintstone, GA 30725
- Type:
- Single Family
- Sq.Ft.:
- 1,904
- Status:
- Active
- Beds:
- 3
- Lot size:
- 1.6 Acres
- Year built:
- 1922
- Baths:
- 2.00
- MLS#:
- 1394691
- Subdivision:
- Moon Place Addn
ADDITIONAL INFORMATION
Welcome home to this renovated one story home on 1.6 acres. Features: Living room, dining room, eat in kitchen, 3 bedrooms, 2 full baths, den, laundry room, large gable carport and 1 car garage. The 1.6 ac lot is level and cleared. This property possibly could be surveyed, divided, recorded and another house built if you're looking for investment opportunity. Call today.
Flintstone Real Estate
The median home value in Flintstone, GA is $279,000. This is higher than the county median home value of $185,600. The national median home value is $338,100. The average price of homes sold in Flintstone, GA is $279,000. Approximately 71.33% of Flintstone homes are owned, compared to 8.6% rented, while 20.07% are vacant. Flintstone real estate listings include condos, townhomes, and single family homes for sale. Commercial properties are also available. If you see a property you’re interested in, contact a Flintstone real estate agent to arrange a tour today!
Flintstone, Georgia has a population of 4,317. Flintstone is more family-centric than the surrounding county with 34.55% of the households containing married families with children. The county average for households married with children is 25.46%.
The median household income in Flintstone, Georgia is $60,675. The median household income for the surrounding county is $48,633 compared to the national median of $69,021. The median age of people living in Flintstone is 43.1 years.
Flintstone Weather
The average high temperature in July is 89.2 degrees, with an average low temperature in January of 28.9 degrees. The average rainfall is approximately 50.3 inches per year, with 1.3 inches of snow per year.






