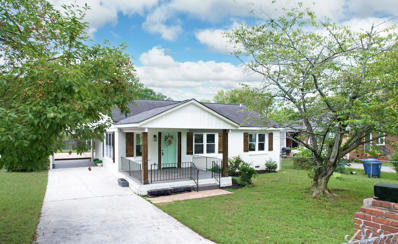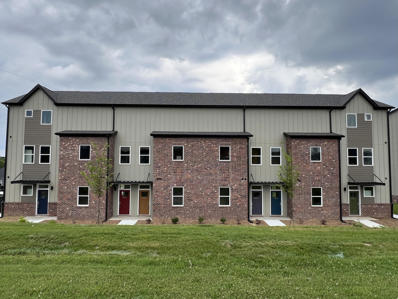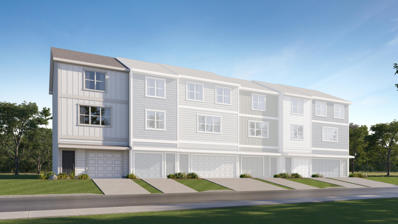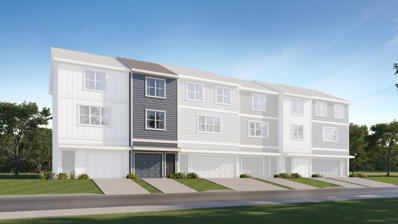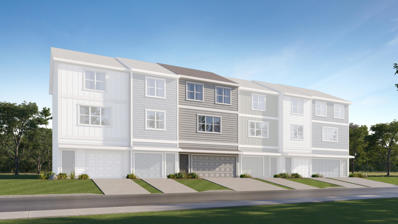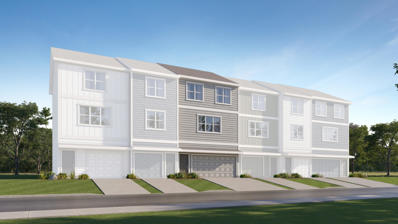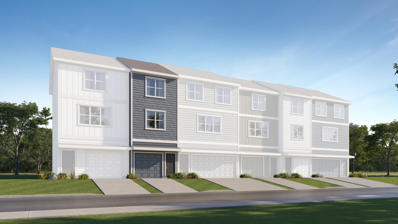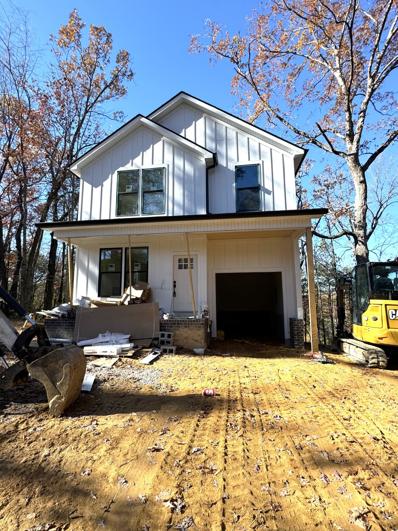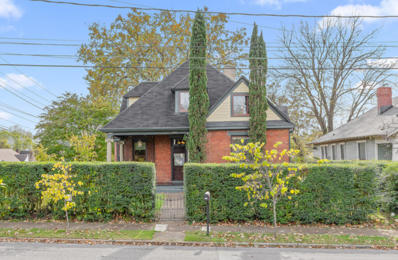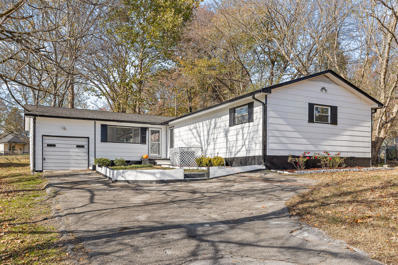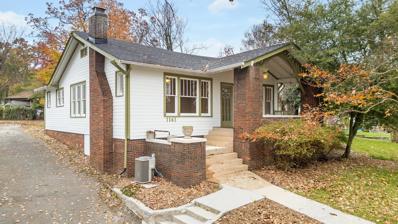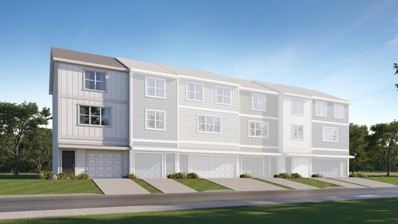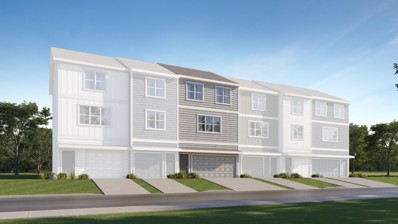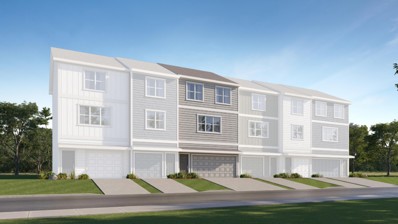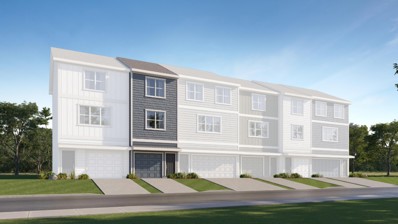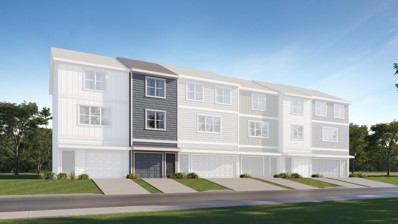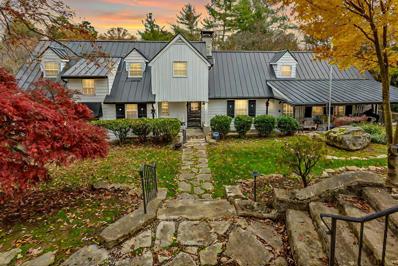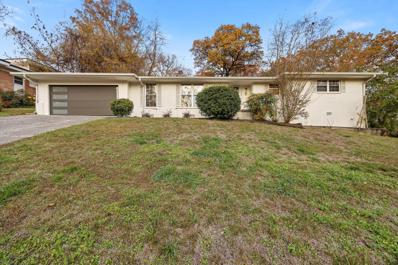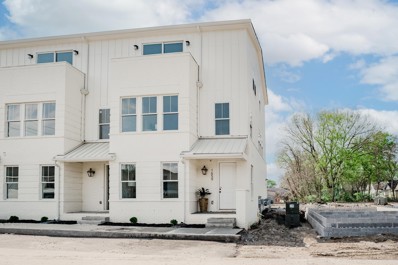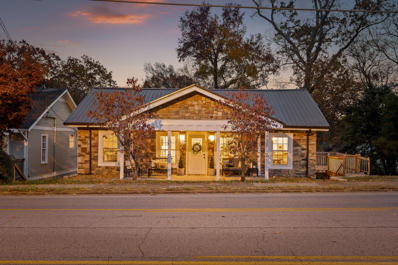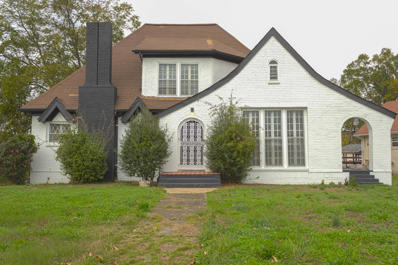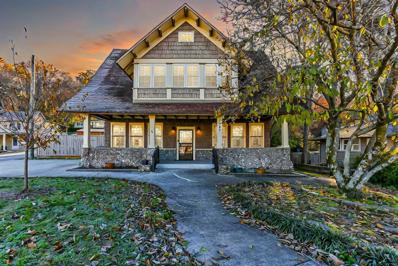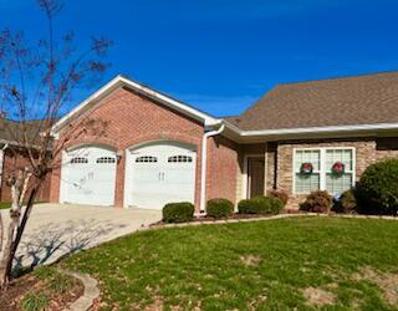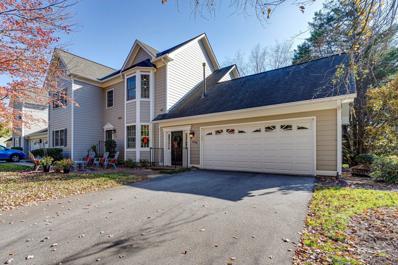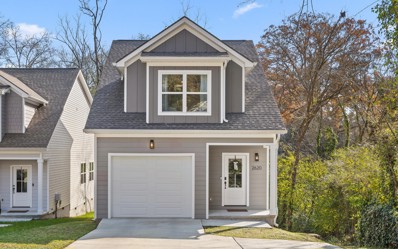Chattanooga TN Homes for Sale
- Type:
- Single Family
- Sq.Ft.:
- 1,488
- Status:
- NEW LISTING
- Beds:
- 3
- Lot size:
- 0.2 Acres
- Year built:
- 1950
- Baths:
- 2.00
- MLS#:
- 1504167
- Subdivision:
- Indian Springs
ADDITIONAL INFORMATION
UPDATED Trendy ranch w/.NEW OPEN FLOORPLAN! New kitchen with granite counters, island and stainless steel appliances, refinished espresso hardwood floors, two new baths w/ trendy tile and marble furnishings. NEW plumbing, electrical, insulation, Furnace/ AC, drywall, paint, carpet, interior and exterior doors. UPGRADED wide trim and baseboards. Enjoy morning coffee or evening drinks under the huge covered porches while the kids and dog play in the large fenced yard. Massive attached carport w/ room for multiple cars, boat,RV includes additional enclosed storage room can be used for workshop or place for kayaks and bicycles. New waterproof system in crawlspace. Located in the historic Southern Glenwood Neighborhood walking distance to McCallie School, Notre Dame High School and the Glenwood Community center with free access to workout room, gym, etc, half mile from . Agent Owner.
$280,000
1942 Addi Lane Chattanooga, TN 37421
- Type:
- Townhouse
- Sq.Ft.:
- 1,506
- Status:
- NEW LISTING
- Beds:
- 2
- Year built:
- 2024
- Baths:
- 2.00
- MLS#:
- 1504165
- Subdivision:
- Addison Place
ADDITIONAL INFORMATION
Welcome to Addison Place, the vibrant and stylish Townhome Community in East Brainerd, Chattanooga, Tennessee, right across from East Brainerd Elementary on Goodwin Road! Experience a new way of living, with outside property maintenance taken care of. Enjoy contemporary comfort and urban living in our well-crafted floor plans, including one, two, or three-bedroom options tailored to your modern lifestyle. Addison Place's prime location offers easy access to conveniences like Hamilton Place Mall, hospitals, schools, and more. Discover the convenience of living at Addison Place today! Look at the photos and call for your private showing today. **PHOTOS USED ARE OF MODEL HOME.** ***Seller is offering $10,000 towards buyers expenses for contracts with a closing date of 12/31/24 or sooner.***
- Type:
- Townhouse
- Sq.Ft.:
- 1,463
- Status:
- NEW LISTING
- Beds:
- 3
- Baths:
- 4.00
- MLS#:
- 1504151
- Subdivision:
- Asbury Oak
ADDITIONAL INFORMATION
Introducing Asbury Oak, Lennar Home's newest community. Surrounded by mountains and only 10 minutes from downtown Chattanooga! Experience unparalleled modern living with this brand-new, END UNIT townhome, offering three thoughtfully designed levels that blend functionality and comfort seamlessly. As you enter, you'll be greeted by a private bedroom suite, perfectly suited for addtional family members or guests seeking a comfortable retreat. Ascend to the second floor and discover the expansive open-concept main living area, designed for both elegance and practicality. The stylish kitchen is a culinary dream, featuring an oversized center island that doubles as a breakfast bar, complemented by a charming dining area and a cozy living room. Step out onto the attached balcony, ideal for enjoying outdoor meals or simply relaxing in the fresh air. The top floor is dedicated to your personal sanctuary, featuring a tranquil owner's suite with a luxurious en-suite bathroom for ultimate privacy. An additional well-appointed bedroom on this level ensures ample space for family or friends. This townhome is a harmonious blend of modern design and versatile living spaces, perfect for those seeking a sophisticated home in a prime location. The attached images are renderings and are for illustrative purposes. Finished product may differ. ** Sales agent onsite Wednesday thru Sunday and Monday and Tuesday by appointment. Please call or text ahead. Heidi Vento 423-660-7847
Open House:
Wednesday, 12/11 10:00-4:00PM
- Type:
- Townhouse
- Sq.Ft.:
- 1,127
- Status:
- NEW LISTING
- Beds:
- 2
- Baths:
- 3.00
- MLS#:
- 1504150
- Subdivision:
- Asbury Oak
ADDITIONAL INFORMATION
Introducing Asbury Oak, Lennar Home's newest community. Discover modern living in the heart of Chattanooga with this stunning new three-story townhome, perfectly situated close to downtown and the breathtaking Lookout Mountain. Step into the versatile first floor, where a dedicated office space awaits, ideal for remote work or creative pursuits. The second floor opens up to a spacious open-concept living area, designed for both comfort and style. Here, you'll find a welcoming living room, a state-of-the-art kitchen complete with premium appliances, and a cozy dining area with direct access to a private balcony—perfect for relaxing or entertaining. Retreat to the uppermost level, where two luxurious bedroom suites offer an oasis of tranquility. Each suite features a private, spa-like bathroom and ample closet space, ensuring that both you and your guests have the ultimate in privacy and convenience. This townhome offers not just a residence, but a lifestyle—combining modern amenities with a prime location near Chattanooga's vibrant downtown and the scenic splendor of Lookout Mountain. This townhome is a harmonious blend of modern design and versatile living spaces, perfect for those seeking a sophisticated home in a prime location. The attached images are renderings and are for illustrative purposes. Finished product may differ. ** Sales agent onsite Wednesday thru Sunday and Monday and Tuesday by appointment. Heidi Vento 423-660-7847
Open House:
Wednesday, 12/11 10:00-4:00PM
- Type:
- Townhouse
- Sq.Ft.:
- 1,796
- Status:
- NEW LISTING
- Beds:
- 4
- Year built:
- 2024
- Baths:
- 4.00
- MLS#:
- 1504149
- Subdivision:
- Asbury Oak
ADDITIONAL INFORMATION
Introducing Asbury Oak, Lennar Home's newest community. Surrounded by mountains and only 10 minutes from downtown Chattanooga! Discover exceptional comfort and convenience with this new three-story townhome, thoughtfully designed to maximize space and style. The first level features a versatile bedroom with its own en-suite bathroom, perfect for guests or family members seeking privacy. The second floor is the heart of the home, showcasing an inviting open-concept layout that seamlessly integrates a stylish kitchen, a welcoming living area, and a dining space that opens onto a deck—ideal for enjoying outdoor moments and entertaining guests. On the top floor, you'll find two additional well-sized bedrooms alongside the luxurious owner's suite. This serene retreat includes a private bathroom and a spacious walk-in closet, offering ample storage and a touch of elegance. With its practical layout and modern finishes, this townhome is designed to cater to a variety of lifestyles, blending comfort with sophisticated living in a prime location. The attached images are renderings and are for illustrative purposes. Finished product may differ. ** Sales agent onsite Wednesday thru Sunday and Monday and Tuesday by appointment **Heidi Vento 423-660-7847
- Type:
- Townhouse
- Sq.Ft.:
- 1,796
- Status:
- NEW LISTING
- Beds:
- 4
- Year built:
- 2024
- Baths:
- 4.00
- MLS#:
- 1504147
- Subdivision:
- Asbury Oak
ADDITIONAL INFORMATION
Introducing Asbury Oak, Lennar Home's newest community. Surrounded by mountains and only 10 minutes from downtown Chattanooga! Discover exceptional comfort and convenience with this new three-story townhome, thoughtfully designed to maximize space and style. The first level features a versatile bedroom with its own en-suite bathroom, perfect for guests or family members seeking privacy. The second floor is the heart of the home, showcasing an inviting open-concept layout that seamlessly integrates a stylish kitchen, a welcoming living area, and a dining space that opens onto a deck—ideal for enjoying outdoor moments and entertaining guests. On the top floor, you'll find two additional well-sized bedrooms alongside the luxurious owner's suite. This serene retreat includes a private bathroom and a spacious walk-in closet, offering ample storage and a touch of elegance. With its practical layout and modern finishes, this townhome is designed to cater to a variety of lifestyles, blending comfort with sophisticated living in a prime location. The attached images are renderings and are for illustrative purposes. Finished product may differ. ** Sales agent onsite Wednesday thru Sunday and Monday and Tuesday by appointment **Heidi Vento 423-660-7847
Open House:
Wednesday, 12/11 10:00-5:00PM
- Type:
- Townhouse
- Sq.Ft.:
- 1,127
- Status:
- NEW LISTING
- Beds:
- 2
- Year built:
- 2024
- Baths:
- 3.00
- MLS#:
- 1504148
- Subdivision:
- Asbury Oak
ADDITIONAL INFORMATION
Be moved in by Christmas! Introducing Asbury Oak, Lennar Home's newest community. Surrounded by mountains and only 10 minutes from downtown Chattanooga! Experience unparalleled modern living with this brand-new townhome, offering three thoughtfully designed levels that blend functionality and comfort seamlessly. As you enter, you'll be greeted by a private bedroom suite, perfectly suited for older family members or guests seeking a comfortable retreat. Ascend to the second floor and discover the expansive open-concept main living area, designed for both elegance and practicality. The stylish kitchen is a culinary dream, featuring an oversized center island that doubles as a breakfast bar, complemented by a charming dining area and a cozy living room. Step out onto the attached deck, ideal for enjoying outdoor meals or simply relaxing in the fresh air. The top floor is dedicated to your personal sanctuary, featuring a tranquil owner's suite with a luxurious en-suite bathroom for ultimate privacy. An additional well-appointed bedroom on this level ensures ample space for family or friends. This townhome is a harmonious blend of modern design and versatile living spaces, perfect for those seeking a sophisticated home in a prime location. The attached images are renderings and are for illustrative purposes. Finished product may differ. ** Sales agent onsite Wednesday thru Sunday and Monday and Tuesday by appointment **
- Type:
- Single Family
- Sq.Ft.:
- 1,625
- Status:
- NEW LISTING
- Beds:
- 3
- Lot size:
- 1.49 Acres
- Year built:
- 2024
- Baths:
- 3.00
- MLS#:
- 1504143
ADDITIONAL INFORMATION
Welcome to 4829 lake Haven, where perfection meets privacy, situated on 1 ACRE and a half of land with your own covered private gazebo! You can catch a glimpse of the Chickamauga Lake in the background, this serene living will not feel like you are in the city limits of Chattanooga, it is within minutes of shopping and restaurants! This beautiful custom-built 2 story home offers 3 bedrooms 2.5 baths, a 1 car garage, and an open concept floor-plan! Within weeks of being finished with construction, schedule an appointment to make this your dream home today!
- Type:
- Single Family
- Sq.Ft.:
- 2,206
- Status:
- NEW LISTING
- Beds:
- 3
- Lot size:
- 0.3 Acres
- Year built:
- 1930
- Baths:
- 2.00
- MLS#:
- 1504136
- Subdivision:
- Mrs I W Hendersons
ADDITIONAL INFORMATION
Highland Park at its finest! Conveniently located and situated on a large corner lot, 1632 E 13th St all-brick beauty does not disappoint. This beautiful historic 2206sf home offers 2 large guest bedrooms, a primary suite, high ceilings, original hardwood flooring, a fully fenced back yard with a large porch, and a 2 car garage. The attention to detail in the landscaping is poised for privacy, and the quality of the inside of the home is easy to admire the original windows, the original brick, and the original hardwood as they have been immaculately maintained. Don't miss your chance to live in one of Chattanooga's most sought after urban neighborhoods, schedule a tour and make your dream of living in Highland Park come true!
- Type:
- Single Family
- Sq.Ft.:
- 1,788
- Status:
- NEW LISTING
- Beds:
- 3
- Lot size:
- 0.48 Acres
- Year built:
- 1971
- Baths:
- 2.00
- MLS#:
- 1502630
ADDITIONAL INFORMATION
Looking for a home that checks *all* the boxes? You've found it! This 3 bedroom, 2 bathroom beauty is bursting with charm and space. Freshly painted inside and out, it's ready for you to move in and make it your own. The star of the show? A *huge* living room that will have you dreaming up endless possibilities—game nights, movie marathons, or just lounging with family and friends. Plus, there's a second cozy living space if you need more room. The kitchen is ready for all your culinary adventures, with a brand-new microwave and plenty of space to whip up your favorites. Step outside, and you'll find a massive, fully fenced yard with a gate, perfect for pets, kids, creating your own outdoor retreat, or just some good ol' privacy. Whether you're grilling, gardening, or just relaxing, the backyard is your personal oasis. Add in a 1-car garage, located near shops and schools, and a home that's as functional as it is stylish—and you've got a winner. Schedule a tour today and see why this home is the one you've been waiting for!
- Type:
- Single Family
- Sq.Ft.:
- 1,364
- Status:
- NEW LISTING
- Beds:
- 3
- Lot size:
- 0.43 Acres
- Year built:
- 1930
- Baths:
- 2.00
- MLS#:
- 1504126
- Subdivision:
- Highlands
ADDITIONAL INFORMATION
Welcome to Normal Park/North Chattanooga. This 1930 bungalow features 3 bedrooms and 2 baths within 1364SF. Newer roof, siding, and fresh interior paint, ready for a new owner. Tons of character throughout and highlighting the home is the inviting front porch. A perfect place to sit on the swing and enjoy the seasons. Stepping inside you'll notice the gleaming original red oak hardwood floors, original windows, large baseboards and trim. The living room features a wood burning fireplace. A nice-sized dining room allows for informal and formal larger gatherings and holiday meals. Just past the dining room is the kitchen with lots of storage and walk-in pantry. Just off the kitchen is the mud/laundry room and the back door so you're maybe 10 steps from the driveway. The [primary bedroom is large enough for the biggest bedroom suites. The primary bath includes a shower. A hall bath with tub/shower combo and then two more guest bedrooms. The front bedroom could serve as a office with French doors and plenty of natural light. Located in the highly sought after school zone of the Normal Park Magnet schools. Walking distance to the Riverview parks, shopping, and eateries area. A super short 3-minute drive to downtown Chattanooga. Call today for a private viewing.
- Type:
- Townhouse
- Sq.Ft.:
- 1,463
- Status:
- NEW LISTING
- Beds:
- 3
- Baths:
- 4.00
- MLS#:
- 2766810
- Subdivision:
- Asbury Oak
ADDITIONAL INFORMATION
Introducing Asbury Oak, Lennar Home's newest community. Surrounded by mountains and only 10 minutes from downtown Chattanooga! Experience unparalleled modern living with this brand-new, END UNIT townhome, offering three thoughtfully designed levels that blend functionality and comfort seamlessly. As you enter, you'll be greeted by a private bedroom suite, perfectly suited for addtional family members or guests seeking a comfortable retreat. Ascend to the second floor and discover the expansive open-concept main living area, designed for both elegance and practicality. The stylish kitchen is a culinary dream, featuring an oversized center island that doubles as a breakfast bar, complemented by a charming dining area and a cozy living room. Step out onto the attached balcony, ideal for enjoying outdoor meals or simply relaxing in the fresh air. The top floor is dedicated to your personal sanctuary, featuring a tranquil owner's suite with a luxurious en-suite bathroom for ultimate privacy. An additional well-appointed bedroom on this level ensures ample space for family or friends. This townhome is a harmonious blend of modern design and versatile living spaces, perfect for those seeking a sophisticated home in a prime location. The attached images are renderings and are for illustrative purposes. Finished product may differ. ** Sales agent onsite Wednesday thru Sunday and Monday and Tuesday by appointment. Please call or text ahead. Heidi Vento 423-660-7847
- Type:
- Townhouse
- Sq.Ft.:
- 1,796
- Status:
- NEW LISTING
- Beds:
- 4
- Year built:
- 2024
- Baths:
- 4.00
- MLS#:
- 2766805
- Subdivision:
- Asbury Oak
ADDITIONAL INFORMATION
Introducing Asbury Oak, Lennar Home's newest community. Surrounded by mountains and only 10 minutes from downtown Chattanooga! Discover exceptional comfort and convenience with this new three-story townhome, thoughtfully designed to maximize space and style. The first level features a versatile bedroom with its own en-suite bathroom, perfect for guests or family members seeking privacy. The second floor is the heart of the home, showcasing an inviting open-concept layout that seamlessly integrates a stylish kitchen, a welcoming living area, and a dining space that opens onto a deck—ideal for enjoying outdoor moments and entertaining guests. On the top floor, you'll find two additional well-sized bedrooms alongside the luxurious owner's suite. This serene retreat includes a private bathroom and a spacious walk-in closet, offering ample storage and a touch of elegance. With its practical layout and modern finishes, this townhome is designed to cater to a variety of lifestyles, blending comfort with sophisticated living in a prime location. The attached images are renderings and are for illustrative purposes. Finished product may differ. ** Sales agent onsite Wednesday thru Sunday and Monday and Tuesday by appointment **Heidi Vento 423-660-7847
Open House:
Wednesday, 12/11 10:00-4:00PM
- Type:
- Townhouse
- Sq.Ft.:
- 1,796
- Status:
- NEW LISTING
- Beds:
- 4
- Year built:
- 2024
- Baths:
- 4.00
- MLS#:
- 2766804
- Subdivision:
- Asbury Oak
ADDITIONAL INFORMATION
Introducing Asbury Oak, Lennar Home's newest community. Surrounded by mountains and only 10 minutes from downtown Chattanooga! Discover exceptional comfort and convenience with this new three-story townhome, thoughtfully designed to maximize space and style. The first level features a versatile bedroom with its own en-suite bathroom, perfect for guests or family members seeking privacy. The second floor is the heart of the home, showcasing an inviting open-concept layout that seamlessly integrates a stylish kitchen, a welcoming living area, and a dining space that opens onto a deck—ideal for enjoying outdoor moments and entertaining guests. On the top floor, you'll find two additional well-sized bedrooms alongside the luxurious owner's suite. This serene retreat includes a private bathroom and a spacious walk-in closet, offering ample storage and a touch of elegance. With its practical layout and modern finishes, this townhome is designed to cater to a variety of lifestyles, blending comfort with sophisticated living in a prime location. The attached images are renderings and are for illustrative purposes. Finished product may differ. ** Sales agent onsite Wednesday thru Sunday and Monday and Tuesday by appointment **Heidi Vento 423-660-7847
Open House:
Wednesday, 12/11 10:00-4:00PM
- Type:
- Townhouse
- Sq.Ft.:
- 1,127
- Status:
- NEW LISTING
- Beds:
- 2
- Baths:
- 3.00
- MLS#:
- 2766803
- Subdivision:
- Asbury Oak
ADDITIONAL INFORMATION
Introducing Asbury Oak, Lennar Home's newest community. Discover modern living in the heart of Chattanooga with this stunning new three-story townhome, perfectly situated close to downtown and the breathtaking Lookout Mountain. Step into the versatile first floor, where a dedicated office space awaits, ideal for remote work or creative pursuits. The second floor opens up to a spacious open-concept living area, designed for both comfort and style. Here, you'll find a welcoming living room, a state-of-the-art kitchen complete with premium appliances, and a cozy dining area with direct access to a private balcony—perfect for relaxing or entertaining. Retreat to the uppermost level, where two luxurious bedroom suites offer an oasis of tranquility. Each suite features a private, spa-like bathroom and ample closet space, ensuring that both you and your guests have the ultimate in privacy and convenience. This townhome offers not just a residence, but a lifestyle—combining modern amenities with a prime location near Chattanooga's vibrant downtown and the scenic splendor of Lookout Mountain. This townhome is a harmonious blend of modern design and versatile living spaces, perfect for those seeking a sophisticated home in a prime location. The attached images are renderings and are for illustrative purposes. Finished product may differ. ** Sales agent onsite Wednesday thru Sunday and Monday and Tuesday by appointment. Heidi Vento 423-660-7847
Open House:
Wednesday, 12/11 10:00-5:00PM
- Type:
- Townhouse
- Sq.Ft.:
- 1,127
- Status:
- NEW LISTING
- Beds:
- 2
- Year built:
- 2024
- Baths:
- 3.00
- MLS#:
- 2766802
- Subdivision:
- Asbury Oak
ADDITIONAL INFORMATION
Be moved in by Christmas! Introducing Asbury Oak, Lennar Home's newest community. Surrounded by mountains and only 10 minutes from downtown Chattanooga! Experience unparalleled modern living with this brand-new townhome, offering three thoughtfully designed levels that blend functionality and comfort seamlessly. As you enter, you'll be greeted by a private bedroom suite, perfectly suited for older family members or guests seeking a comfortable retreat. Ascend to the second floor and discover the expansive open-concept main living area, designed for both elegance and practicality. The stylish kitchen is a culinary dream, featuring an oversized center island that doubles as a breakfast bar, complemented by a charming dining area and a cozy living room. Step out onto the attached deck, ideal for enjoying outdoor meals or simply relaxing in the fresh air. The top floor is dedicated to your personal sanctuary, featuring a tranquil owner's suite with a luxurious en-suite bathroom for ultimate privacy. An additional well-appointed bedroom on this level ensures ample space for family or friends. This townhome is a harmonious blend of modern design and versatile living spaces, perfect for those seeking a sophisticated home in a prime location. The attached images are renderings and are for illustrative purposes. Finished product may differ. ** Sales agent onsite Wednesday thru Sunday and Monday and Tuesday by appointment **
Open House:
Sunday, 12/15 2:00-4:00PM
- Type:
- Single Family
- Sq.Ft.:
- 2,692
- Status:
- NEW LISTING
- Beds:
- 4
- Lot size:
- 0.45 Acres
- Year built:
- 1940
- Baths:
- 3.00
- MLS#:
- 1504201
ADDITIONAL INFORMATION
UNBEATABLE LOCATION in the heart of North Shore, with access to award winning schools, celebrated restaurants, the newly renovated Riverview Park and more! Resting on a large lot under a canopy of mature trees, you'll immediately notice the beautiful stonework, tasteful landscaping, and a peaceful front porch. Inside, you'll discover details only found in a historic home including the original hardwood floors, antique light fixtures and doorknobs, cedar closets, and even a matching wooden dog door. The formal dining room, den, kitchen, laundry, guest room, and primary suite are all conveniently located on the first floor. The primary bedroom includes a walk-in closet and a spacious bathroom with both a shower and jacuzzi bathtub. Uncommon in a house of this age, there is also a great room complete with a dry bar, pool table, and a projector perfect for family movie night. Upstairs are two additional large bedrooms, a bonus twin-bed room, a fully renovated bathroom, and a large attic space waiting to be converted to a home office or in-law suite. The garage and basement provide ample storage for as many hobbies as your family can collect and house the game-changing water filtration system. Finally, the backyard boasts a large deck with beautiful stone columns and a terraced yard - the perfect backdrop for hosting or enjoying time with family. Schedule your showing today!
- Type:
- Single Family
- Sq.Ft.:
- 1,728
- Status:
- NEW LISTING
- Beds:
- 3
- Lot size:
- 0.44 Acres
- Year built:
- 1962
- Baths:
- 2.00
- MLS#:
- 1504145
- Subdivision:
- Rivermont Place
ADDITIONAL INFORMATION
Charming One-Level Rancher in Desirable Rivermont Area Welcome to your dream home in the heart of Rivermont in the Stuart Heights area, just minutes from the vibrant downtown Chattanooga! This beautifully updated single-level rancher combines modern comforts with timeless charm, making it the perfect place to settle down. As you enter, you're greeted by a light and airy atmosphere, enhanced by fresh interior paint and recessed lighting throughout. The spacious living area features gorgeous refinished oak hardwood floors, offering warmth and elegance. Gather with family and friends in the cozy family room, complete with new built-in cabinets that provide both style and functionality. This home boasts three generously-sized bedrooms and two full baths, ensuring ample space for everyone. The newly renovated master bath is a true retreat, showcasing a stunning tiled shower, modern flooring, sleek sink, and chic lighting - everything you need for a spa-like experience at home. Step outside to discover your private oasis - a sprawling backyard completely enclosed by a new 6-foot privacy fence, perfect for gatherings, playtime, or simply unwinding. Enjoy al fresco dining and entertainment on the expansive 500 square foot poured concrete patio, where you can soak up the sun or gaze at the stars. For added convenience and style, the new mudroom/laundry room offers ample storage, a practical sink area, and custom casework that keeps everything organized. You'll also appreciate the newly enclosed garage, which provides great attic storage for all your seasonal items. With its prime location, you're only a 5-minute drive from downtown Chattanooga, where you can experience all the culture, dining, and entertainment the city has to offer. Don't miss out on this incredible opportunity to make this stunning rancher your forever home! **Schedule your showing today and experience the charm and convenience of Rivermont living!**
- Type:
- Townhouse
- Sq.Ft.:
- 1,829
- Status:
- NEW LISTING
- Beds:
- 3
- Lot size:
- 0.46 Acres
- Year built:
- 2023
- Baths:
- 4.00
- MLS#:
- 2766507
ADDITIONAL INFORMATION
Welcome to 1611 Adams
- Type:
- Single Family
- Sq.Ft.:
- 2,668
- Status:
- NEW LISTING
- Beds:
- 4
- Lot size:
- 0.22 Acres
- Year built:
- 1920
- Baths:
- 4.00
- MLS#:
- 1504117
ADDITIONAL INFORMATION
Calling All Investors! Prime North Chattanooga Bungalow with Endless Potential! This completely remodeled North Chattanooga bungalow is a great investment opportunity for rental income or multi-family living. Situated within walking distance to Riverview shopping, parks, and just minutes from downtown, this charming home offers unparalleled convenience in one of Chattanooga's most desirable neighborhoods.The main level features a living room with original architectural details like posts and arches, adding timeless character. A bright dining room with large windows flows into a spacious kitchen equipped with granite countertops, white cabinetry, tile flooring, appliances, and a built-in workspace/mud room. The main floor also includes two bedrooms and two updated bathrooms with tile flooring and modern fixtures.The lower level offers exceptional flexibility with 2 additional bedrooms, a family room/rec room, and two full bathrooms, along with a bonus room perfect for a home office or additional bedroom. With its private entrance and plumbing access, the basement is ideal for an in-law suite or a separate rental apartment.Outdoor living spaces include two expansive new decks that overlook a nice backyard, perfect for entertaining or relaxing. The property offers off-street parking, with a driveway connecting Barton Avenue to the rear alley, plus additional parking access from Dugdale Street.This home boasts extensive updates, including a new roof, siding, windows, HVAC, and decks, while preserving its charming character. Zoned for Normal Park Schools, this property is perfect for families or renters seeking a vibrant Northshore lifestyle ... just minutes from downtown Chattanooga. Don't miss this rare investment opportunity - schedule your showing today!
- Type:
- Single Family
- Sq.Ft.:
- 1,852
- Status:
- NEW LISTING
- Beds:
- 3
- Lot size:
- 0.39 Acres
- Year built:
- 1930
- Baths:
- 2.00
- MLS#:
- 1504111
- Subdivision:
- Glenwood
ADDITIONAL INFORMATION
Selling to investors only! currently leased for one year with $2,000 month rental income. This property features a main level primary bedroom, two additional bedrooms upstairs, hardwood floors, bonus/office space and two full baths. Home is situated on a corner double lot with fenced backyard and perfectly level yard area offering spacious areas for kids, pets, recreation and gardening. New HVAC system. Detached two-car garage and two car carport with plenty of off street parking. This 1930 vintage home has abundance of character and charm including original windows. Property is situated in a prime location within walking distance of Memorial Hospital and convenient to Erlanger and other medical offices and facilities. Property is being offer ''as is'' to investors and not being offered to owner occupied buyers at this time.
- Type:
- Single Family
- Sq.Ft.:
- 2,646
- Status:
- NEW LISTING
- Beds:
- 3
- Lot size:
- 0.24 Acres
- Year built:
- 1930
- Baths:
- 3.00
- MLS#:
- 1504090
- Subdivision:
- East Lake
ADDITIONAL INFORMATION
Welcome to 2900 13th Ave, a beautiful revitalized 1930s home. This spacious 3 bed, 3 bath home boasts over 2,600 square feet and has been updated from top to bottom. Updated features include a new kitchen, flooring, bathrooms, lighting, paint, and more. This 1930s gem has been thoughtfully renovated to preserve its original character while adding all the modern amenities you desire. Two large living areas and a spacious dining room on the first level are ideal for hosting your friends and family. This home's versatile layout, with 3 bedrooms and 2 full bathrooms on the second floor, offers endless possibilities for families or young professionals. Unwind on your private deck, complete with a hot tub, in the fenced back yard. Perfectly located near Downtown Chattanooga, you're just minutes away from dining, shopping, and entertainment. Schedule your private showing today!
- Type:
- Single Family
- Sq.Ft.:
- 1,956
- Status:
- NEW LISTING
- Beds:
- 3
- Year built:
- 2009
- Baths:
- 2.00
- MLS#:
- 1504079
- Subdivision:
- Friar Branch
ADDITIONAL INFORMATION
This immaculate and spacious townhome features soaring ceilings to accent the mantled gas fireplace and custom details throughout the home. Just off the bright and open living area you will find an oversized sunroom perfect for relaxing and reading your favorite book. The large master bedroom has a luxurious bathroom with a soaker tub, separate shower and his and her closets. The eat in kitchen displays custom cabinetry with stainless steel appliances. There is also a separate, spacious dining room allowing you to make lasting memories around your favorite meals with friends and family. There are two additional bedrooms with large closets and another full bathroom and laundry room. The level fenced in backyard allows privacy while entertaining. This townhome is conveniently located near shopping and amenities while being nestled on a one street tight knit community.
- Type:
- Condo
- Sq.Ft.:
- 1,820
- Status:
- NEW LISTING
- Beds:
- 2
- Year built:
- 1989
- Baths:
- 2.00
- MLS#:
- 1504078
- Subdivision:
- Heritage Landing
ADDITIONAL INFORMATION
Step into this stunning 2-bedroom, 2-bath home recently updated with new carpet, flooring, and paint just two years ago. This move-in-ready property boasts a modern and inviting atmosphere with 1,820 sq. ft. of versatile living space. Upstairs, enjoy one-level living starting in the beautifully updated eat-in kitchen featuring crisp white cabinetry, quartzite countertops, ample counter space, stainless steel appliances—including a gas stove with pot filler and wine cooler—and a convenient laundry area with a washer and dryer. The spacious living area showcases new luxury vinyl plank flooring, a cozy electric fireplace, and a flexible space perfect for additional seating, a home office, or dining area. Take in serene views of the community pond, complete with a fountain, geese, and turtles, right from your living room windows. The primary bedroom is generously sized for a king bed and offers new carpet, a refreshed ensuite bath with double vanities, a shower/tub combo, and a walk-in closet. The guest bedroom also features new carpet and a private ensuite with a large shower. Upstairs, a versatile loft space awaits, ideal for a home office, guest sleeping quarters, or hobby area, with additional storage. The two-car garage includes a large tool closet and attic space for seasonal items. Enjoy worry-free living as the association handles exterior maintenance, freeing you to relax on the front lawn with neighbors or set off on your next adventure without a care. This is the Northshore lifestyle at its best—don't miss this exceptional opportunity!
- Type:
- Single Family
- Sq.Ft.:
- 1,750
- Status:
- NEW LISTING
- Beds:
- 3
- Lot size:
- 0.12 Acres
- Year built:
- 2023
- Baths:
- 3.00
- MLS#:
- 2766258
- Subdivision:
- Harbins
ADDITIONAL INFORMATION
Built in 2023! This conveniently located, thoughtfully crafted, and lovingly maintained Red Bank home is within MINUTES of Northshore and Downtown Chattanooga. Bright large windows and open floor plan welcome guests into the stunning kitchen with solid countertops and eat-in bar. Stylish fixtures throughout and premium 3/4 inch HARDWOOD floors add character and warmth. Upstairs, retreat to the expansive primary suite with 2 walk-in closets. 2 additional bedrooms and full bathroom are perfect for guest rooms, home office, or playroom. WORK FROM HOME with EPB Fiber Optics Gig Speed Internet! Step outside to your welcoming back deck surrounded by natural beauty, ideal for morning coffee or evening relaxation. Laundry room is situated upstairs, adjacent to bedrooms for easy everyday chores. From the GARAGE, utilize the functional mudroom area with built-in storage. The LOCATION cannot be overstated: Just 2 turns to Dayton Blvd, benefit from local Red Bank dining and entertainment options including playground and dog park. Less than 10 minutes to scenic Northshore, Hwy 27, and Downtown Chattanooga. Within 15 minutes of numerous state parks and local Stringer's Ridge Park for hiking, trail running, and mountain biking. 10 minutes to big box stores including Lowe's and Target in Hixson. Travel is easy: 20 minute drive to the Chattanooga Metropolitan Airport and within 2.5 hours to southern hubs like Atlanta, Nashville, and Knoxville. Whether your new address or next investment property, 2620 Berkley Drive offers a blend of comfort and style in a desirable location. Schedule your private tour today! (Buyer to verify square footage. Some images may be virtually staged. Buyer is responsible to do their due diligence to verify that all information is correct, accurate and for obtaining any and all restrictions for the property deemed important to Buyer.)
Andrea D. Conner, License 344441, Xome Inc., License 262361, [email protected], 844-400-XOME (9663), 751 Highway 121 Bypass, Suite 100, Lewisville, Texas 75067


Listings courtesy of RealTracs MLS as distributed by MLS GRID, based on information submitted to the MLS GRID as of {{last updated}}.. All data is obtained from various sources and may not have been verified by broker or MLS GRID. Supplied Open House Information is subject to change without notice. All information should be independently reviewed and verified for accuracy. Properties may or may not be listed by the office/agent presenting the information. The Digital Millennium Copyright Act of 1998, 17 U.S.C. § 512 (the “DMCA”) provides recourse for copyright owners who believe that material appearing on the Internet infringes their rights under U.S. copyright law. If you believe in good faith that any content or material made available in connection with our website or services infringes your copyright, you (or your agent) may send us a notice requesting that the content or material be removed, or access to it blocked. Notices must be sent in writing by email to [email protected]. The DMCA requires that your notice of alleged copyright infringement include the following information: (1) description of the copyrighted work that is the subject of claimed infringement; (2) description of the alleged infringing content and information sufficient to permit us to locate the content; (3) contact information for you, including your address, telephone number and email address; (4) a statement by you that you have a good faith belief that the content in the manner complained of is not authorized by the copyright owner, or its agent, or by the operation of any law; (5) a statement by you, signed under penalty of perjury, that the information in the notification is accurate and that you have the authority to enforce the copyrights that are claimed to be infringed; and (6) a physical or electronic signature of the copyright owner or a person authorized to act on the copyright owner’s behalf. Failure t
Chattanooga Real Estate
The median home value in Chattanooga, TN is $330,000. This is higher than the county median home value of $285,200. The national median home value is $338,100. The average price of homes sold in Chattanooga, TN is $330,000. Approximately 46.21% of Chattanooga homes are owned, compared to 43.33% rented, while 10.47% are vacant. Chattanooga real estate listings include condos, townhomes, and single family homes for sale. Commercial properties are also available. If you see a property you’re interested in, contact a Chattanooga real estate agent to arrange a tour today!
Chattanooga, Tennessee has a population of 180,353. Chattanooga is less family-centric than the surrounding county with 22.87% of the households containing married families with children. The county average for households married with children is 27.75%.
The median household income in Chattanooga, Tennessee is $50,437. The median household income for the surrounding county is $61,050 compared to the national median of $69,021. The median age of people living in Chattanooga is 36.7 years.
Chattanooga Weather
The average high temperature in July is 89 degrees, with an average low temperature in January of 28.9 degrees. The average rainfall is approximately 51.1 inches per year, with 1.5 inches of snow per year.
