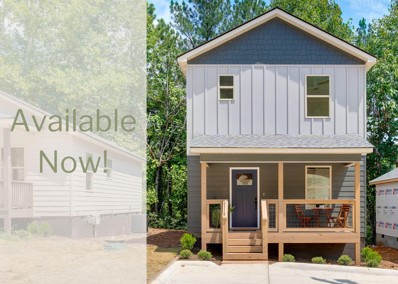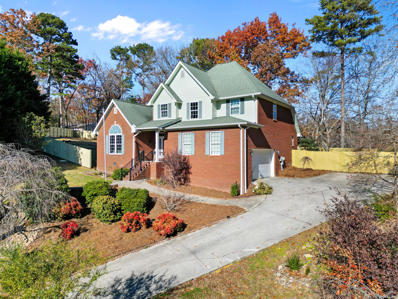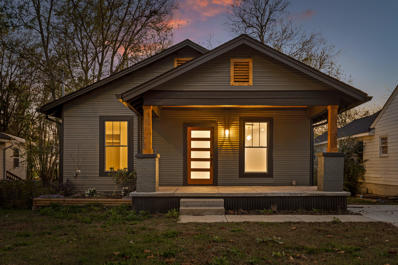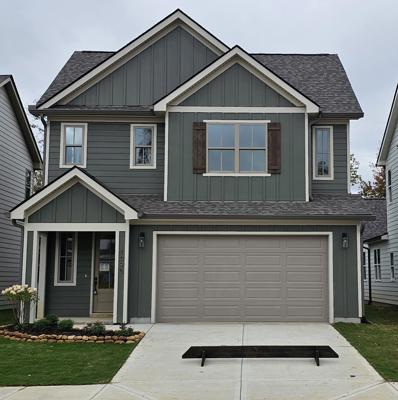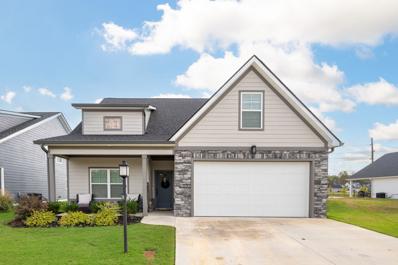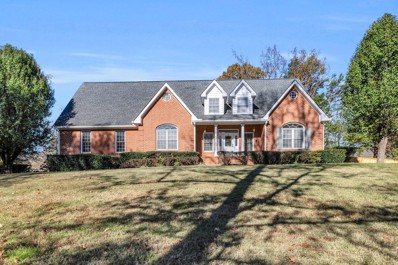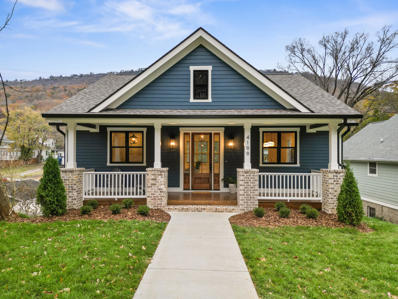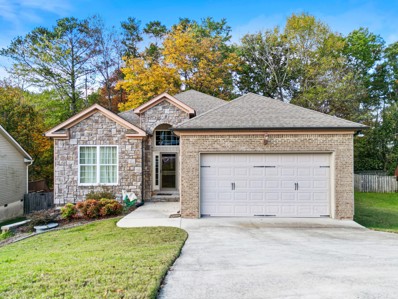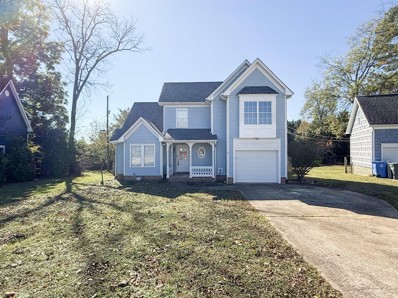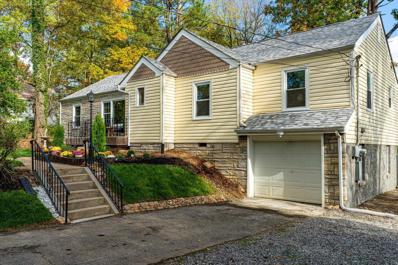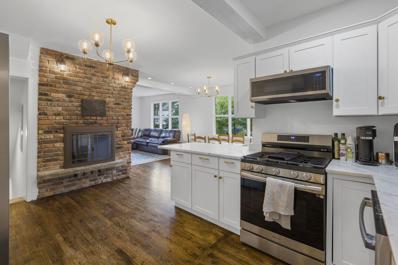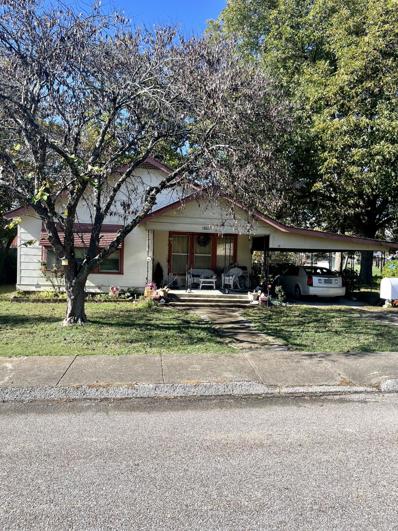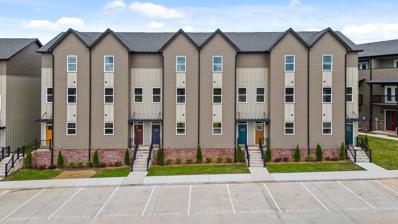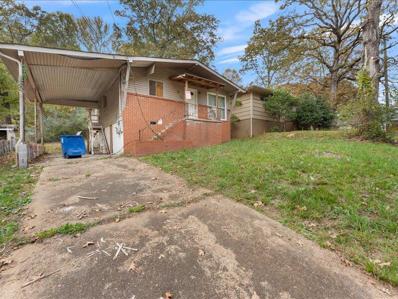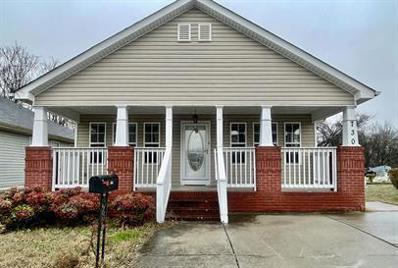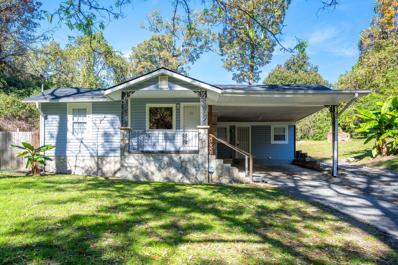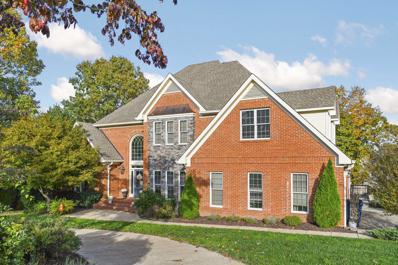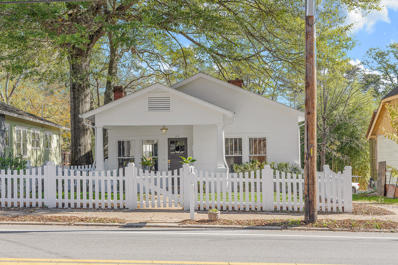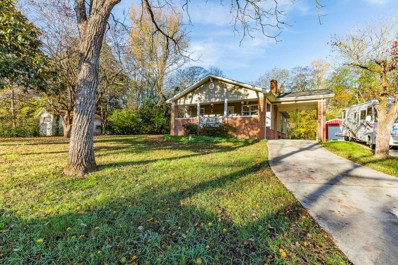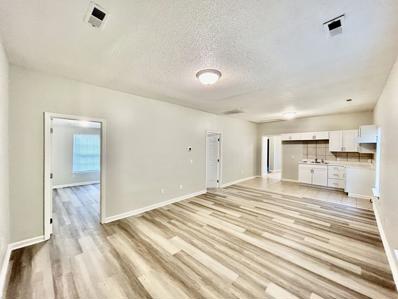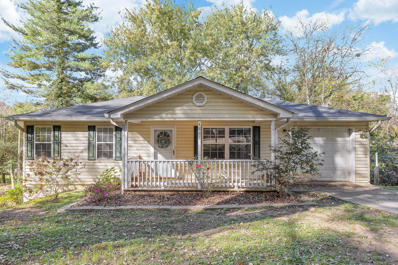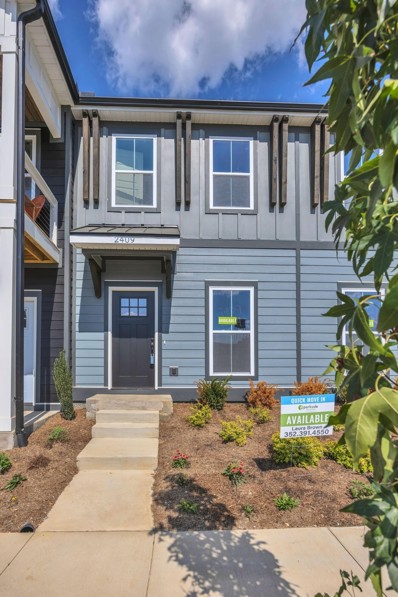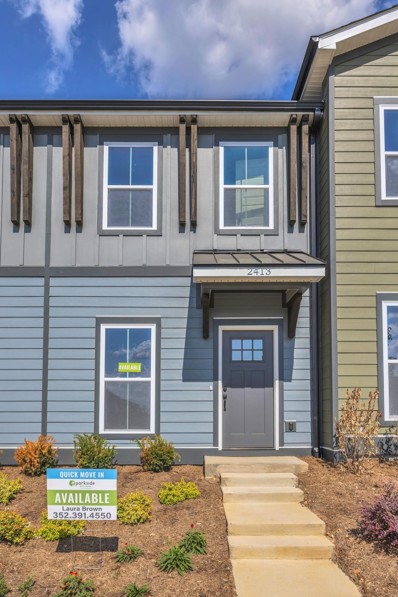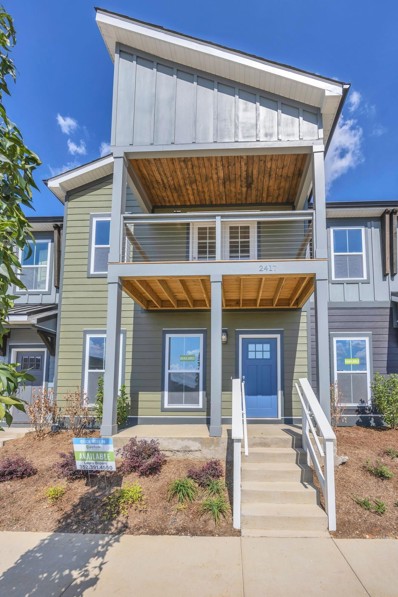Chattanooga TN Homes for Sale
Open House:
Wednesday, 12/11 4:00-6:00PM
- Type:
- Single Family
- Sq.Ft.:
- 1,400
- Status:
- Active
- Beds:
- 3
- Year built:
- 2024
- Baths:
- 3.00
- MLS#:
- 2763309
- Subdivision:
- Kellys Ferry Hideaway
ADDITIONAL INFORMATION
***Enjoy the benefits of a $7,000 builder credit when you purchase this home!*** Join us for an open house every Sunday from 2 to 4 PM! Start by visiting the model home in the neighborhood!This spacious two-story floor plan perfectly blends style and functionality! With a generous open-concept living and dining area on the main floor and all bedrooms thoughtfully placed upstairs, this layout is designed for both comfort and convenience. Imagine hosting friends and family in your expansive kitchen and living space, while enjoying the privacy of your retreat-like bedrooms. In addition to the $5,000 credit offered on this home, there is the potential for airbnb as well, reach out for more information on this! Located in the serene Kelly's Ferry Hideaway, you'll be surrounded by nature with trails weaving through this Gatlinburg-esque community, yet just 10 minutes from downtown Chattanooga and a quick 4-minute drive to the Tennessee River. This is a rare opportunity to secure new construction in Chattanooga at an unbeatable price—offering tranquil, low-maintenance living with easy access to all the city has to offer. Don't miss your **rare** opportunity to make Kelly's Ferry Hideaway your new home! Schedule a private tour with us today or visit our sales center on site.
- Type:
- Single Family
- Sq.Ft.:
- 2,771
- Status:
- Active
- Beds:
- 4
- Lot size:
- 0.43 Acres
- Year built:
- 2005
- Baths:
- 3.00
- MLS#:
- 1503207
- Subdivision:
- Dogwood Gardens
ADDITIONAL INFORMATION
Welcome to 2515 Dogwood Garden Lane, a lovingly maintained home tucked away in the serene Dogwood Gardens subdivision of East Brainerd. This desirable area offers the added bonus of county-only taxes—no city taxes required! Nestled at the end of a cul-de-sac, this home boasts fantastic curb appeal with its low-maintenance landscaping featuring a variety of colorful bushes. Step inside and be greeted by beautiful hardwood floors, lofty vaulted ceilings, and an abundance of natural light. The cozy living room invites you to relax by the gas log fireplace, while the formal dining room provides a perfect space for gatherings. The eat-in kitchen is equipped with plentiful cabinets and space for a breakfast table, making it both functional and inviting. From here, enjoy access to the backyard patio, perfect for enjoying a morning coffee or entertaining guests. The primary suite on the main level is a true retreat, featuring a handsome tray ceiling and a recently updated en suite. Enjoy double vanities, a soaking tub, a spacious walk-in shower with a rainwater showerhead, and a walk-in closet. A convenient laundry room and a powder room for guests complete the main level. Upstairs, a versatile landing offers the ideal spot for a home office or game area. Three spacious bedrooms and a shared full bathroom provide ample space for family or guests. Outdoors, the large fully-fenced backyard is a true oasis for relaxation and entertainment, featuring a patio perfect for barbeques and plenty of room for a garden. The current owners have added an above-ground pool, perfect for cooling off during summer days. A spacious two-car garage completes the package. Set on a generous 0.43-acre lot, this home is zoned for Apison Elementary and East Hamilton schools. Recent updates include a new HVAC system, septic tank servicing with a new pump, crawl space encapsulation, and ongoing fence repairs or replacement. Schedule your showing today! Local lenders are preferred.
- Type:
- Single Family
- Sq.Ft.:
- 1,601
- Status:
- Active
- Beds:
- 3
- Lot size:
- 0.15 Acres
- Year built:
- 1920
- Baths:
- 3.00
- MLS#:
- 1503259
- Subdivision:
- Stewarts Addn
ADDITIONAL INFORMATION
Step into this stunning 3-bedroom, 2.5-bath home, fully refreshed from top to bottom! A perfect mix of classic charm and modern style, this home showcases brand-new cabinetry, a sleek, high-end kitchen, and all-new appliances. Every space is thoughtfully enhanced with updated light fixtures, new flooring, and other stylish touches, creating an inviting, move-in-ready atmosphere. Outside, the private, level backyard features a spacious back deck—perfect for gatherings or unwinding in your own sanctuary. Don't miss the opportunity to make this beautiful Ridgedale home yours. Schedule your private showing today! Buyer to verify all pertinent information. *Some images included in listing have been virtually staged - furnishings and decor shown are for illustrative purposes only.
- Type:
- Single Family
- Sq.Ft.:
- 2,100
- Status:
- Active
- Beds:
- 3
- Lot size:
- 0.11 Acres
- Year built:
- 2024
- Baths:
- 3.00
- MLS#:
- 1503253
- Subdivision:
- Northwind
ADDITIONAL INFORMATION
The Everwood floor plan from Greentech Homes, located in our Northwind community. Easy showing access is available through our website at greentech.homes ''Year End' promotion with $15,000 in value is now available for a limited time. Nestled in the heart of North Chattanooga, Northwind is an exclusive, quiet, 50-home cul-de-sac community that offers the best of both worlds: the vibrant, energetic lifestyle of downtown living combined with the peacefulness and panoramic views of nature. Located just 1.5 miles from the bustling North Shore district, Northwind allows you to enjoy quick access to downtown Chattanooga's lively cultural scene, yet escape to a serene ridge-top retreat with stunning views of the sunrise and sunset. North Chattanooga is highly sought after for its unique combination of outdoor and urban amenities. Whether you're strolling through Coolidge Park, dining at one of the many eclectic restaurants, or walking or biking along the Tennessee Riverwalk, you'll find that this area boasts an unmatched connectivity to nature and urban experiences. Downtown Chattanooga's Riverwalk is a perfect example of this blend, offering 13 miles of scenic trails along the river, connecting you to parks, museums, and waterfront dining. The nearby Walnut Street Bridge, a pedestrian-friendly link to downtown, is a gateway to Chattanooga's rich history, culture, and outdoor activities. Top amenities in the downtown area include the Tennessee Aquarium, the Hunter Museum of American Art, and the Tivoli Theatre, just to name a few. Living in Northwind means that you're close to all these incredible experiences, yet able to retreat to a quiet community that embraces Chattanooga's beautiful natural topography. The community offers walking trails, fire pits, and green spaces linked by sidewalks, so you can enjoy nature without leaving home.
- Type:
- Single Family
- Sq.Ft.:
- 2,314
- Status:
- Active
- Beds:
- 4
- Lot size:
- 0.15 Acres
- Year built:
- 2023
- Baths:
- 3.00
- MLS#:
- 1503204
- Subdivision:
- Gibson Meadows
ADDITIONAL INFORMATION
Welcome Home to 1040 Silverpine Drive! This gorgeous, open-concept single family home features a spacious primary suite on the main level, as well as a guest bedroom and full bathroom. The primary suite features a tray ceiling, dual closets, and a stunning en-suite bathroom. Whether you prefer to relax and unwind with a nice bubble bath or jump into a hot shower, this primary en-suite has it all. The kitchen is open to the great room and features a generous island, modern design, stainless steel appliances, and a sizeable pantry. The great room is the perfect space to snuggle up with a cup of coffee in front of the beautiful, stone-accent fireplace. You will enjoy entertaining with a separate dining space that remains open to the great room and kitchen - perfect for your holiday get togethers! The laundry room is also conveniently located on the first level. Upstairs are two additional guest bedrooms, a full bathroom, and a large BONUS ROOM with a closet. A lovely screened-in back porch and two car garage complete this HOME. The only thing missing is YOU - Call to schedule your private tour today!
- Type:
- Other
- Sq.Ft.:
- 3,216
- Status:
- Active
- Beds:
- 4
- Lot size:
- 2.07 Acres
- Year built:
- 1995
- Baths:
- 4.00
- MLS#:
- 2759734
ADDITIONAL INFORMATION
Discover your own piece of paradise at 5021 Browntown Road! This timeless home sits gracefully on 2 acres and offers 4 bedrooms and 3.5 bathrooms, meticulously maintained for effortless living. The grand great room, with its cozy fireplace, is perfect for family gatherings and relaxing winter evenings. The expansive kitchen, featuring beautifully designed cabinets, is ready for holiday feasts and culinary adventures. Host memorable celebrations in the spacious dining room, setting the stage for festive moments. Unwind in the luxurious Master Suite, a true retreat from everyday stresses. The stunning staircase, a centerpiece of the home, is a perfect backdrop for seasonal décor. Upstairs, you'll find 3 generous bedrooms, 2 full bathrooms, and two versatile rooms ideal as offices or play spaces. The sunroom opens to a private backyard oasis with a pristine inground pool, perfect for summer relaxation. Make this exceptional property your forever home—schedule a private showing today!
- Type:
- Single Family
- Sq.Ft.:
- 1,939
- Status:
- Active
- Beds:
- 3
- Lot size:
- 0.19 Acres
- Year built:
- 2024
- Baths:
- 3.00
- MLS#:
- 1503179
ADDITIONAL INFORMATION
Welcome to your stunning new home with breathtaking Lookout Mountain views, a large yard along the Virginia Avenue Greenway, and an enviable location within easy strolling distance of St. Elmo's beloved restaurants and shops. This gem blends charm and modern luxury with an undeniable curb appeal blending seamlessly into the surrounding historic neighborhood. Your spacious 3 bed, 2.5 bath home welcomes you with a covered porch along Tennessee Avenue and then charms you with its upper and lower rear decks looking onto Lookout Mountain and your private yard oasis. The large backyard is truly a retreat, featuring lush green sod, a fire pit/patio area, mature trees, and low-maintenance landscaping that enhances the natural beauty of the surroundings. Upon entering the open great room, vaulted ceilings create an airy ambiance, complemented by a cozy fireplace. The kitchen is a chef's dream, featuring a large island with bar seating, striking white quartz countertops with elegant veining, a custom wooden pantry, as well as Samsung stainless appliances including a Smart Fridge with touchscreen, wifi enabled range, and a microwave drawer. This home also showcases high-end Signature Hardware plumbing fixtures and bath accessories, adding a touch of elegance throughout. With an open-concept flow and a designated dining area leading to the upper deck, this space is perfect for entertaining or simply relaxing while soaking in mountain views. The three bedrooms are located on the lower level which steps out to the private yard and also are graced by Lookout Mountain views. The serene master suite is complete with large private deck, an en suite bath featuring dual vanities, a glass-walled walk-in shower, and a spacious, custom wooden walk-in closet. Two additional bedrooms with custom wooden closets share a beautifully detailed full bathroom with custom wainscoting, making this layout ideal for family or guests. Feel Confident knowing that there is a State Proline commercial-grade water heater as well as an encapsulated crawl space for added comfort. Nestled at the base of Lookout Mountain, historic St. Elmo is a vibrant neighborhood filled with charm and convenience. Explore the Virginia Ave walking/bike path, local grocery stores, an upgraded playground, waterfalls, and trails like Lookout Mountain and Hawkins Ridge - all within easy reach. Discover the best of Chattanooga with this incredible home and community. Schedule your showing today, and start planning a future in this charming haven! Local lenders are preferred.
- Type:
- Other
- Sq.Ft.:
- 1,526
- Status:
- Active
- Beds:
- 3
- Lot size:
- 0.19 Acres
- Year built:
- 2008
- Baths:
- 2.00
- MLS#:
- 2765371
- Subdivision:
- Lakes Of Standifer
ADDITIONAL INFORMATION
PRICE REDUCTION. SELLER IS MOTIVATED. Close by New Year and Receive Credit Towards Closing Costs / Rate Buy-Down/ Or Esthetic Improvement Invoice** Welcome to the Lakes of Standifer. One of East Brainerd's most sought out established communities. Tucked away off Ooltewah Ringgold Rd, this family friendly community has stocked ponds, play grounds, and fountains for the enjoyment of you and your family. Within 10 minutes of Hamilton Place Mall, VW, Amazon & the airport, along with some phenomenal hiking trails. This single story home features high ceilings, 3 bedrooms with an oversized master bathroom. The screened in porch is perfect to hang out during the summer. The open concept kitchen has plenty of cabinet space making the home perfect for a family, a great retirement option, or an investment alike. Home comes with several transferrable warrantees. Buyer to verify schools, sq footage, and anything deemed important.
- Type:
- Other
- Sq.Ft.:
- 1,742
- Status:
- Active
- Beds:
- 3
- Lot size:
- 0.22 Acres
- Year built:
- 1988
- Baths:
- 3.00
- MLS#:
- 2760250
- Subdivision:
- Applegate
ADDITIONAL INFORMATION
EXCITING BUSINESS OPPORTUNITY!! Searching for live work place? Looking for Office Space on Gunbarrel? Unique Investment Offered here! Surrounding properties on the Street are Professional offices in the heart of the popular business district of Busy-Fast Growing-Neverending Gunbarrel Road with All the Amenities and Commercial Neighbors surrounding you. COMMERCIAL AND/OR RESIDENTIAL FOR SALE OFF GUNBARREL RD... Located in the heart of East Brainerd, walking distance to Everything!! Great opportunity for both Commercial business or Residential desires with all the opportunities you could possibly want that popular East Brainerd has to offer! Less than a block off Gunbarrel Rd. 3 bedroom, 2 1/2 bathroom home with a front porch, back patio, outbuilding, breakfast nook, separate dining, fireplace, large master suite on main level, loft area on second floor, and many opportunities for a family or individual or offices. This home has so much to offer and a great deal. Hurry, schedule your showing now!
- Type:
- Single Family
- Sq.Ft.:
- 1,700
- Status:
- Active
- Beds:
- 4
- Lot size:
- 0.66 Acres
- Year built:
- 1950
- Baths:
- 2.00
- MLS#:
- 1503143
- Subdivision:
- Brainerd
ADDITIONAL INFORMATION
Welcome to this beautifully restored 4-bedroom, 2-bath home in one of the area's most charming and historic neighborhoods! This home features rich, newly refinished hardwood floors, New roof and two beautifully updated bathrooms designed for modern comfort. The spacious kitchen boasts elegant granite countertops, making it a perfect gathering space for family and friends. Step outside to enjoy an extended back deck, ideal for entertaining or simply relaxing on weekends. With its unique blend of historic charm and modern updates, this home is ready for you to create lasting memories. Don't miss out on this stunning property!
- Type:
- Single Family
- Sq.Ft.:
- 3,160
- Status:
- Active
- Beds:
- 7
- Lot size:
- 0.31 Acres
- Year built:
- 1940
- Baths:
- 4.00
- MLS#:
- 1503177
- Subdivision:
- North Chatt Map No 1
ADDITIONAL INFORMATION
An Extraordinary Opportunity in North Chattanooga - A Truly Unique Home! Currently generating nearly $5,000 per month in rental income, this home presents a fantastic opportunity for investors or those looking to offset living costs. Tucked away on a private corner lot in one of North Chattanooga's most sought-after neighborhoods, this home offers an exceptional blend of character, convenience, and flexibility. With loads of privacy yet just a short walk to Riverview's shopping, dining, and a stone's throw from Normal Park Upper and Lower Schools, the location couldn't be better! Upon entering, you're welcomed by a stunning double-sided fireplace, creating a cozy, open atmosphere between the living and dining spaces. The large dining area flows effortlessly into the updated kitchen, featuring gorgeous quartz countertops, ample cabinetry, and plenty of counter space for cooking and entertaining. Beyond the kitchen, you'll find a versatile space with its own outside access. Use it as a mudroom, a huge pantry, or transform it to suit your specific needs — the possibilities are endless! The main floor offers three spacious bedrooms, each with generous closet space, and two beautifully updated full bathrooms, offering both style and functionality. Upstairs, a dramatic wall of windows brings the outside in, offering serene views and abundant natural light. The spacious bedroom is complemented by a spa-like bathroom, creating a true retreat. Additionally, there's a versatile space that could serve as a nursery, office, or even an additional bedroom. The lower level features another double-sided fireplace, adding character and warmth. This level provides all the storage space you could ever need, along with an additional bedroom and bathroom. With plumbing already roughed in, it's easy to add a kitchen area, and there's even a second laundry hookup for added convenience and the possibility of a lower level apartment! Enjoy the comfort of recent updates, including a new roof, new deck, plumbing updates, carpet and refinished hardwood floors. This home is ready for you to move in and enjoy without any immediate work needed. Outside, a charming two-story structure provides additional possibilities. Whether you dream of an art studio, a craft room, or need extra storage space, this versatile building can accommodate it all. With its unique design, flexible spaces, and recent updates, this home offers everything you need to live comfortably and creatively in one of Chattanooga's most desirable neighborhoods. Whether you're seeking a primary residence or an investment property, this home has it all.
- Type:
- Single Family
- Sq.Ft.:
- 1,235
- Status:
- Active
- Beds:
- 2
- Lot size:
- 0.36 Acres
- Year built:
- 1947
- Baths:
- 1.00
- MLS#:
- 1503173
- Subdivision:
- Highway Park
ADDITIONAL INFORMATION
Investor special! Tenant occupied and tenants rights apply. Do not bother tenant under any circumstances! The home and property will not be allowed to be viewed until there is an acceptable negotiated contract with the seller subject to the terms and conditions of the contract. This home is in a convenient location and a total renovation is needed. Cash only - no repairs!
$315,000
1914 Addi Lane Chattanooga, TN 37421
- Type:
- Townhouse
- Sq.Ft.:
- 1,674
- Status:
- Active
- Beds:
- 3
- Year built:
- 2024
- Baths:
- 3.00
- MLS#:
- 1503156
- Subdivision:
- Addison Place
ADDITIONAL INFORMATION
Welcome to Addison Place, the vibrant and stylish Townhome Community in East Brainerd, Chattanooga, Tennessee, right across from East Brainerd Elementary on Goodwin Road! Experience a new way of living, with outside property maintenance taken care of. Enjoy contemporary comfort and urban living in our well-crafted floor plans, including one, two, or three-bedroom options tailored to your modern lifestyle. Addison Place's prime location offers easy access to conveniences like Hamilton Place Mall, hospitals, schools, and more. Discover the convenience of living at Addison Place today! Look at the photos and call for your private showing today. ***Seller is offering $10,000 towards buyers expenses for contracts with a closing date of 12/31/24 or sooner.***
- Type:
- Single Family
- Sq.Ft.:
- 1,040
- Status:
- Active
- Beds:
- 3
- Lot size:
- 0.17 Acres
- Year built:
- 1955
- Baths:
- 1.00
- MLS#:
- 1503150
- Subdivision:
- Arlington
ADDITIONAL INFORMATION
Investor Special - Fix n Flip opportunity or renovate and refinance . This 3 bedroom 1 bath sits on a sizable lot and has had the roof replaced in the last 2 years. Perfect for a rental , and large enough to add an additional full bathroom. Lots of potential in this property.
- Type:
- Single Family
- Sq.Ft.:
- 1,184
- Status:
- Active
- Beds:
- 3
- Lot size:
- 0.1 Acres
- Year built:
- 2010
- Baths:
- 2.00
- MLS#:
- 1503138
- Subdivision:
- East Side Park
ADDITIONAL INFORMATION
Welcome home to this charming 3-bedroom, 2-bathroom house located in the heart of Chattanooga, TN! This cozy abode offers a perfect blend of comfort and convenience. The spacious living area is ideal for relaxation and entertainment, while the well-equipped kitchen is perfect for culinary enthusiasts. The bedrooms provide ample space for rest and rejuvenation, and the modern bathrooms offer a touch of luxury. Step outside into the backyard, where you can enjoy the fresh air and sunshine. Its backyard leads directly into a city park offering acres of room to play! This home is centrally located making it easy to commute and explore all that Chattanooga has to offer. Don't miss this opportunity to own a piece of Chattanooga's history! Home was previously used as a rental and would make an excellent investment property
- Type:
- Single Family
- Sq.Ft.:
- 1,320
- Status:
- Active
- Beds:
- 3
- Lot size:
- 0.5 Acres
- Year built:
- 1940
- Baths:
- 1.00
- MLS#:
- 1503121
ADDITIONAL INFORMATION
Welcome to 1015 Shallowford Rd! This 3-bedroom, 1-bathroom home offers 1,320 sq ft of comfortable living space. Recently refreshed with fresh paint and new flooring throughout, it's move-in ready. Situated on a private lot, this property is conveniently located near the airport and downtown Chattanooga, providing both tranquility and easy access to city amenities. Perfect for those seeking a peaceful yet accessible home.
- Type:
- Single Family
- Sq.Ft.:
- 5,592
- Status:
- Active
- Beds:
- 4
- Lot size:
- 0.53 Acres
- Year built:
- 1992
- Baths:
- 5.00
- MLS#:
- 1503099
- Subdivision:
- Mountain Shadows
ADDITIONAL INFORMATION
Welcome home to 807 Sunset Mountain Drive, a charming retreat nestled in the desirable Mountain Shadows subdivision. Situated on a spacious 0.5-acre corner lot, this all-brick home offers an inviting blend of elegance and comfort that welcomes you in from the moment you pull into the semi-circle driveway or the convenient main-level access. Step inside to be greeted by high ceilings and gleaming hardwood floors that flow seamlessly throughout the main level. The heart of this home is the stunning chef's kitchen, fully remodeled in 2015. With granite countertops, stainless steel appliances, and a large island perfect for gathering, it's ready to inspire your culinary creativity. Enjoy meals in the unique step-down dining room, a space filled with warmth and character. The main-level primary suite is a private retreat, featuring a generously sized bedroom and an updated bathroom with a luxurious tiled shower. Upstairs, you'll find additional spacious bedrooms, offering comfort and privacy for everyone. The fully finished basement is a versatile space with a workshop and ample storage. It's perfect for creating a mother-in-law suite, home gym, or entertainment area. Step outside to discover the true oasis of this property—a beautiful new patio with a cozy outdoor fireplace. Picture yourself roasting s'mores on cool evenings or relaxing in the screened-in porch as you take in the peaceful surroundings. With county taxes, top-rated school zoning, and a location in a welcoming community, this home offers the perfect combination of convenience and serenity. Don't miss your chance to make memories here—this is more than just a house, it's a place you'll love to call home.
Open House:
Saturday, 12/14 12:00-4:00PM
- Type:
- Single Family
- Sq.Ft.:
- 1,440
- Status:
- Active
- Beds:
- 3
- Lot size:
- 0.12 Acres
- Year built:
- 1935
- Baths:
- 2.00
- MLS#:
- 1503130
ADDITIONAL INFORMATION
Nestled in the storied heart of St. Elmo, where the whispers of history meet the pulse of modern life, stands a home that transcends time. This home has been completely and meticulously restored by the Hope Of Restoration team and is more than just four walls—it's a harmonious blend of Southern charm and contemporary elegance. Cradled at the foot of majestic Lookout Mountain, you'll find a sanctuary offering both serene mountain vistas and the vibrant energy of urban Chattanooga just minutes away. As you step through the front door, light pours through vintage wavy glass windows, bathing every corner in a warm glow. The interior unfolds like a perfectly crafted story, inviting you to linger and explore. An open yet intimate layout guides you seamlessly from room to room, each space thoughtfully designed to balance historic charm with modern functionality. High ceilings, gleaming hardwood floors, and restored antique fixtures set the stage for a home that feels both warm and welcoming. The living areas exude character, featuring a timeless color palette that complements the home's restored details. The heart of the home—the kitchen—is both a chef's dream and a work of art. High-end appliances, butcher block countertops, and the glow of soft brass accents blend effortlessly with the warmth of the exposed brick. Restored antique pieces like the drain board sink add depth and meaning, creating a space that is as functional as it is beautiful. Each bedroom offers its own unique charm, bathed in natural light and designed to provide a serene retreat. The bathrooms are nothing short of luxurious, with classic tilework and a restored clawfoot tub in the hall bath—a nod to the home's historic roots. Every detail, from the ornate door hardware to the soft hues of the walls, has been chosen with reverence for the home's original character. The flow of the home creates an easy, modern lifestyle while maintaining a connection to the past. From the ample eat-in kitchen, perfect for hosting family and friends, to the charming front porch beckoning you for morning coffee or evenings watching the world go by, every space invites comfort and relaxation. The exterior is as enchanting as the interior, featuring a classic white façade with a picket-fenced yard and a flat, manageable lot. Positioned to benefit from Chattanooga's billion-dollar development along S. Broad Street including the upcoming Chattanooga Lookouts stadium and mixed-use spaces this home offers not just comfort but long-term value. In this picturesque community, tree-lined streets and mountain views define daily life. Just steps from your front door, you can stroll to the local playground, indulge your sweet tooth at The Hot Chocolatier, or enjoy live music at the Woodshop Listening Room. A five-minute drive connects you to neighborhood gems like 1885 Grill, Clumpies Ice Cream Co., and Little Coyote, each offering their own slice of Southern hospitality. But this home offers more than beauty and comfort; it carries a mission. A portion of the proceeds from its sale will support Blue Monarch, a nonprofit devoted to empowering women and their children on their journey from abuse and addiction to healing and independence. Seize the opportunity to own a piece of St. Elmo's rich tapestry. Schedule your private showing today and step into a home where every corner whispers stories of the past and bathes in natural light, beckoning the promise of the future. This is more than a property; it's a legacy waiting to be embraced.
- Type:
- Single Family
- Sq.Ft.:
- 1,647
- Status:
- Active
- Beds:
- 3
- Lot size:
- 0.57 Acres
- Year built:
- 1929
- Baths:
- 2.00
- MLS#:
- 2760330
ADDITIONAL INFORMATION
THIS BEAUTIFULLY MAINTAINED 1929 HOME EXUDES TIMELESS CHARM WITH ITS WELCOMING COVERED FRONT PORCH, COMPLETE WITHA COZY SWING - PERFECT FOR RELAXING MORNINGS OR EVENINGS. INSIDE YOU'LL FIND 3 BEDROOMS AND 2 BATHROOMS, SEAMLESSLY BLENDING CLASSIC CHARACTER WITH MODERN CONVENIENCES FROM A THOUGHTFUL 2002 RENOVATION. A TRUE GEM WITH BOTH HISTORY AND COMFORT !
- Type:
- Single Family
- Sq.Ft.:
- 1,231
- Status:
- Active
- Beds:
- 4
- Lot size:
- 0.15 Acres
- Year built:
- 1930
- Baths:
- 2.00
- MLS#:
- 1503129
- Subdivision:
- Glass Farm
ADDITIONAL INFORMATION
Vacant 4/2 single family house perfect for investors looking for rental properties! Please give agent notice for any showings. Recently remodeled with laundry hook ups and car port in back yard.
- Type:
- Single Family
- Sq.Ft.:
- 816
- Status:
- Active
- Beds:
- 2
- Lot size:
- 0.24 Acres
- Year built:
- 1952
- Baths:
- 1.00
- MLS#:
- 1503082
- Subdivision:
- Alpine Garden
ADDITIONAL INFORMATION
Allow me to introduce you to this one level home in the thriving area of Red Bank just a short 12 minutes from downtown Chattanooga. With many restaurants, shopping areas, and hiking trails within a few minutes drive, this home offers convenience in a quiet and mature neighborhood. You are sure to enjoy the view of Signal Mountain from the covered back porch on these cozy fall evenings. Down the porch steps, children and pets can access the large fenced back yard that is shaded by a glorious grandfather oak tree. Inside, a large kitchen offers plenty of storage and counter space. Two nice sized bedrooms both offer ample closet spaces. Park or store all of your extras in the attached garage. The roof is only three years old and brand new carpet was installed just this week!
- Type:
- Condo
- Sq.Ft.:
- 950
- Status:
- Active
- Beds:
- 2
- Year built:
- 1975
- Baths:
- 2.00
- MLS#:
- 20244816
- Subdivision:
- Signal View
ADDITIONAL INFORMATION
Welcome to Signal View Condominiums! This charming 2-bedroom, 2-bath, 950 sq. ft. ground-level condo offers single-level living with new paint and carpet, creating a fresh and inviting atmosphere. Located minutes from downtown, UTC, and the vibrant Northshore, you'll enjoy easy access to shopping, dining, and entertainment. Signal View offers a wealth of amenities, including a resort-style pool, fitness center, playgrounds, and a picturesque lake perfect for picnics. Enjoy the convenience and comfort of condo living at its best!
- Type:
- Townhouse
- Sq.Ft.:
- 1,122
- Status:
- Active
- Beds:
- 2
- Year built:
- 2024
- Baths:
- 3.00
- MLS#:
- 2765650
- Subdivision:
- Mill Town
ADDITIONAL INFORMATION
New Community , Now Selling! Come see the spacious Sedona floorplan by Parkside Builders featuring beautiful designer finishes and Spray foam insulation. Enjoy beautiful views of Lookout Mountain and Historical Coosa Mill. AVAILABLE NOW! Home to include $10,000 towards Closing Costs with use of Preferred Lender! Call today! Model hours are Wednesday-Saturday 10-5 Sunday 12-5.
- Type:
- Townhouse
- Sq.Ft.:
- 1,122
- Status:
- Active
- Beds:
- 2
- Year built:
- 2024
- Baths:
- 3.00
- MLS#:
- 2765649
- Subdivision:
- Mill Town
ADDITIONAL INFORMATION
New Community , Now Selling! Come see the spacious Sedona floorplan by Parkside Builders featuring beautiful designer finishes and Spray foam insulation. Enjoy beautiful views of Lookout Mountain and Historical Coosa Mill. AVAILABLE NOW! Call to see how you can get a 4.99% Interest Rates on select homes with use of Preferred Lender! Limited Time only special, subject to change. Call today! Model hours are Wednesday-Saturday 10-5 Sunday 12-5.
- Type:
- Townhouse
- Sq.Ft.:
- 1,438
- Status:
- Active
- Beds:
- 3
- Year built:
- 2024
- Baths:
- 3.00
- MLS#:
- 2765648
- Subdivision:
- Mill Town
ADDITIONAL INFORMATION
New Community , Now Selling! Come see the spacious Winfield floorplan by Parkside Builders featuring beautiful designer finishes and Spray foam insulation. Enjoy beautiful views of Lookout Mountain and Historical Coosa Mill. AVAILABLE NOW! Builder to include $10,000 towards Closing Costs with use of Preferred Lender and Title. Call today! Model Hours are Wednesday-Saturday 10-5 Sunday 12-5.
Andrea D. Conner, License 344441, Xome Inc., License 262361, [email protected], 844-400-XOME (9663), 751 Highway 121 Bypass, Suite 100, Lewisville, Texas 75067


Listings courtesy of RealTracs MLS as distributed by MLS GRID, based on information submitted to the MLS GRID as of {{last updated}}.. All data is obtained from various sources and may not have been verified by broker or MLS GRID. Supplied Open House Information is subject to change without notice. All information should be independently reviewed and verified for accuracy. Properties may or may not be listed by the office/agent presenting the information. The Digital Millennium Copyright Act of 1998, 17 U.S.C. § 512 (the “DMCA”) provides recourse for copyright owners who believe that material appearing on the Internet infringes their rights under U.S. copyright law. If you believe in good faith that any content or material made available in connection with our website or services infringes your copyright, you (or your agent) may send us a notice requesting that the content or material be removed, or access to it blocked. Notices must be sent in writing by email to [email protected]. The DMCA requires that your notice of alleged copyright infringement include the following information: (1) description of the copyrighted work that is the subject of claimed infringement; (2) description of the alleged infringing content and information sufficient to permit us to locate the content; (3) contact information for you, including your address, telephone number and email address; (4) a statement by you that you have a good faith belief that the content in the manner complained of is not authorized by the copyright owner, or its agent, or by the operation of any law; (5) a statement by you, signed under penalty of perjury, that the information in the notification is accurate and that you have the authority to enforce the copyrights that are claimed to be infringed; and (6) a physical or electronic signature of the copyright owner or a person authorized to act on the copyright owner’s behalf. Failure t

The data relating to real estate for sale on this web site comes in part from the IDX Program of the River Counties Multiple Listing Service, Inc. The information being provided is for the consumers' personal, non-commercial use and may not be used for any purpose other than to identify prospective properties the consumers may be interested in purchasing. This data is updated daily. Some properties, which appear for sale on this web site, may subsequently have sold and may no longer be available. The Real Estate Broker providing this data believes it to be correct, but advises interested parties to confirm the data before relying on it in a purchase decision. Copyright 2024. All rights reserved.
Chattanooga Real Estate
The median home value in Chattanooga, TN is $330,000. This is higher than the county median home value of $285,200. The national median home value is $338,100. The average price of homes sold in Chattanooga, TN is $330,000. Approximately 46.21% of Chattanooga homes are owned, compared to 43.33% rented, while 10.47% are vacant. Chattanooga real estate listings include condos, townhomes, and single family homes for sale. Commercial properties are also available. If you see a property you’re interested in, contact a Chattanooga real estate agent to arrange a tour today!
Chattanooga, Tennessee has a population of 180,353. Chattanooga is less family-centric than the surrounding county with 22.87% of the households containing married families with children. The county average for households married with children is 27.75%.
The median household income in Chattanooga, Tennessee is $50,437. The median household income for the surrounding county is $61,050 compared to the national median of $69,021. The median age of people living in Chattanooga is 36.7 years.
Chattanooga Weather
The average high temperature in July is 89 degrees, with an average low temperature in January of 28.9 degrees. The average rainfall is approximately 51.1 inches per year, with 1.5 inches of snow per year.
