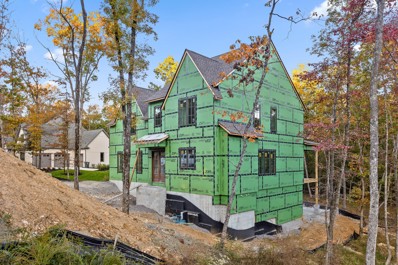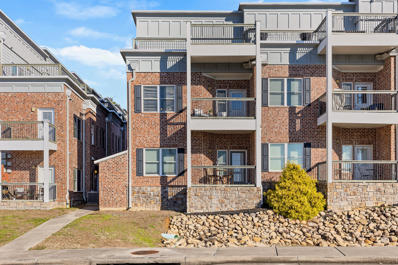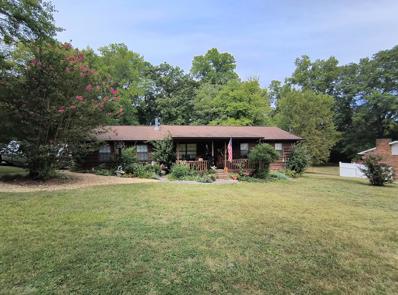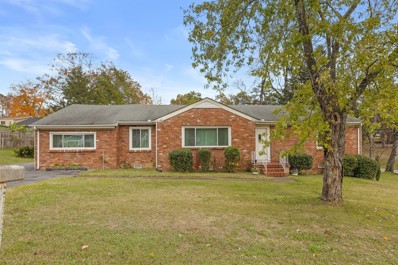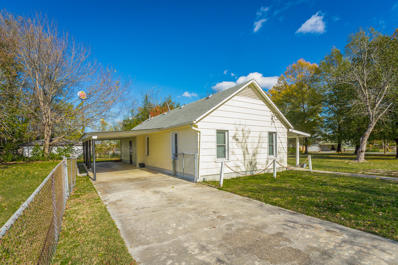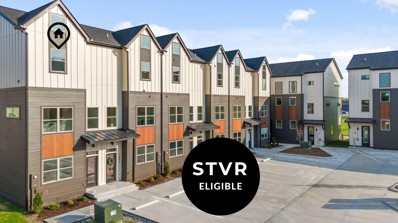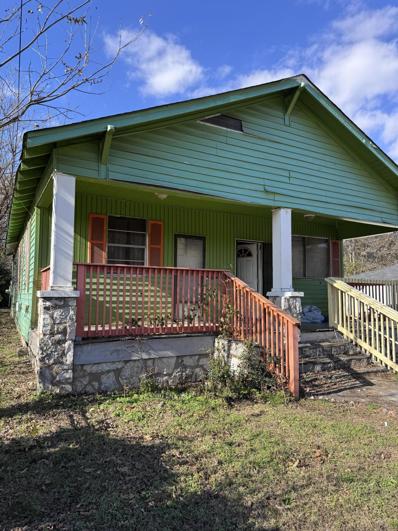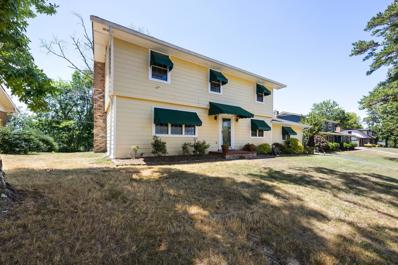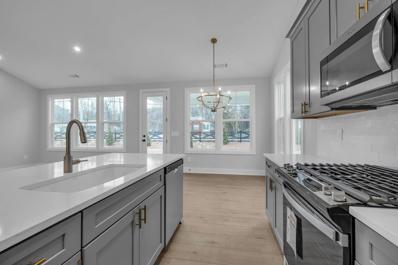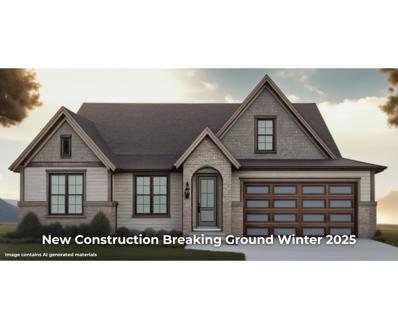Chattanooga TN Homes for Sale
$1,600,000
4543 Amethyst Road Chattanooga, TN 37419
- Type:
- Other
- Sq.Ft.:
- 4,749
- Status:
- Active
- Beds:
- 5
- Lot size:
- 0.59 Acres
- Baths:
- 5.00
- MLS#:
- 2766075
- Subdivision:
- Black Creek Chattanooga
ADDITIONAL INFORMATION
Welcome to 4543 Amethyst Road, a stunning new construction home in the highly sought-after Black Creek community. Scheduled for completion in April, this impressive residence offers over 4,700 square feet of beautifully designed living space spread across two floors and a finished basement. With five bedrooms, four and a half baths, and two spacious living areas, this exceptional property provides all the room you could possibly need. The main floor boasts a large open-concept kitchen, dining area, and living room, all overlooking a serene covered deck. The primary suite is also conveniently located on this level, complete with a luxurious ensuite bathroom and an expansive walk-in closet. Upstairs, you'll find a secondary suite with two closets and a private ensuite bathroom, along with three additional bedrooms and another bathroom. A versatile bonus area on this floor provides ample space for a playroom, home office, or additional lounge. The finished basement includes a large bedroom, full bathroom, and a recreation room with a bar area, perfect for entertaining in style. With a walkout to the covered patio, this level seamlessly connects to the home's spacious backyard. An additional 321 square feet of unfinished space in the basement offers flexibility for storage or future expansion. Privacy is a hallmark of this property. The land directly behind the home is protected for at least 100 years, ensuring uninterrupted natural views and a serene atmosphere for decades to come. Rounding out this incredible home is a two-car garage and a location that combines the community charm of Black Creek with peaceful seclusion. Black Creek Chattanooga is renowned for its exceptional amenities, and this home grants you the option to join the Black Creek Club. Enjoy access to the amazing golf course, pools, playground, dog park, fitness center and the popular tennis and pickleball courts. Private fishing and 15 miles of nature trails beckon the outdoor enthusiasts.
- Type:
- Condo
- Sq.Ft.:
- 1,157
- Status:
- Active
- Beds:
- 2
- Lot size:
- 0.69 Acres
- Year built:
- 2021
- Baths:
- 2.00
- MLS#:
- 2765935
ADDITIONAL INFORMATION
Fantastic opportunity at The Fairpoint Condominiums in a super-desirable North Chattanooga location within walking distance to the shopping, restaurants, and parks on the North Shore and close to trails, schools, hospitals, downtown Chattanooga and more. Enjoy scenic views of our architecturally appealing bridges, the city lights and our local mountains from this one-level, 2 bedroom, 2 bath unit that boasts 10' ceilings, a great floor plan, casement windows, engineered hardwoods and tile, quartz countertops, a laundry room, a private balcony and a large community rooftop deck which offers the perfect spot to relax or entertain. The kitchen boasts a level center island with pendant lighting, stainless appliances, under-cabinet lighting and opens to the living area which has access to the balcony. The primary bedroom has a walk-in closet and the primary bath with a dual vanity, separate shower, and water closet. The guest bedroom and full guest bath are positioned on the opposite side of the unit and would also make a great home office set-up if preferred. The building offers secured lobby access, the rooftop deck with an amazing setting, and the unit comes with 2 parking spaces - one covered and one uncovered. Whether you are looking for a primary residence or a weekend retreat, then this could be the spot you have been looking for, so please call for more information and to schedule your private showing today. Information is deemed reliable but not guaranteed. Buyer to verify any and all information they deem important.
- Type:
- Single Family
- Sq.Ft.:
- 1,406
- Status:
- Active
- Beds:
- 3
- Lot size:
- 0.18 Acres
- Year built:
- 1938
- Baths:
- 2.00
- MLS#:
- 1504022
- Subdivision:
- Hooker Place
ADDITIONAL INFORMATION
Great investment property! This 1930's home once belonged to the Kirkland family and was the first home built on this block. Convenient to St. Elmo and minutes from downtown Chattanooga. All one level. Updates include a new roof, new A/C, plumbing, electrical, new windows, new hot water heater, new sheetrock throughout. Remolded bathrooms and laundry room. New kitchen cabinets and fixtures. New lighting and ceiling fans. Extra-large lot! Previous rent was $1,100 per month. Information provided is deemed reliable but not guaranteed. Buyer responsible for verifying all information such as restrictions, lot lines, spring/stream locations, zoning restrictions, viability of use for buyers intended purposes, STVR compliance, utility costs, square feet, listed school zones, electric vs. gas, propane tank, sewer/septic, tank/well, fireplace concerns, HOA fees, dues & anything else of concern to the Buyer should be verified by the Buyer.
- Type:
- Single Family
- Sq.Ft.:
- 1,248
- Status:
- Active
- Beds:
- 3
- Lot size:
- 0.56 Acres
- Year built:
- 1986
- Baths:
- 2.00
- MLS#:
- 1504017
- Subdivision:
- James Mcbryar
ADDITIONAL INFORMATION
Welcome to 217 Isbill Road. Charming brick single-level home nestled on a picturesque, sloping half-acre lot. This inviting property offers 3 spacious bedrooms and 2 updated bathrooms, featuring modern finishes and fresh paint throughout. The heart of the home includes a well-appointed kitchen with stainless steel appliances and a pantry, perfect for culinary enthusiasts. All three bedrooms are spacious and have a large closet, including the primary suite which features 2 closets and an en suite full bath. The hall bath has a tiled tub/shower combo and built in storage. Enjoy the convenience of a hall laundry closet for added functionality. Step outside to a cozy front porch that welcomes you and relax in the private backyard with a back patio ideal for entertaining. The outdoor fireplace creates a perfect setting for cozy evenings under the stars. With off-street parking, this home combines comfort, style, and practicality in a tranquil, scenic location. Located just 10 minutes to downtown Chattanooga, this conveniently located home is minutes to restaurants, shopping and of course the trails of Lookout Mountain. Buyer to verify all information.
- Type:
- Condo
- Sq.Ft.:
- 1,899
- Status:
- Active
- Beds:
- 3
- Year built:
- 2014
- Baths:
- 2.00
- MLS#:
- 1504059
- Subdivision:
- Forest On Frazier
ADDITIONAL INFORMATION
Amazing Location to own a beautiful Apartment in the coveted Forest on Frazier community! This stunning 2-story condo is just few steps away from the historic Walnut walking bridge. Offering the perfect blend of convenience and tranquility, this corner unit features 3 spacious bedrooms, 2 bathrooms, and brand-new wood floors throughout. Along with exceptionally spacious rooms, this condo features both a balcony on the lower level and a large rooftop patio, providing both ample space for entertaining and idyllic city views, as well as a daily dose of inspiration overlooking the river with Chattanooga's iconic bridges and enclosing mountains. The unit comes with two dedicated parking spots. Ideal for long-term rentals, 12 months or more. Don't miss out on this exceptional property!
- Type:
- Single Family
- Sq.Ft.:
- 1,066
- Status:
- Active
- Beds:
- 3
- Lot size:
- 0.61 Acres
- Year built:
- 1981
- Baths:
- 2.00
- MLS#:
- 1504024
- Subdivision:
- Pardue Hgts
ADDITIONAL INFORMATION
Such an Authentic Ranch styled home. So Cute with such cozy features, it's not a surprise this has never been on the market before now. Built in 1981 and loved ever since by the Original Owner... BIG Double Garage on a big double lot with good privacy... And THE Original ''She Shed'' ! Look for those photos, the She Shed is amazing... So's the patio garden... The Upgrades to the master bath are so unique awesome. Like a Getaway Retreat vacation home... It could all be yours...every day !
- Type:
- Single Family
- Sq.Ft.:
- 1,504
- Status:
- Active
- Beds:
- 3
- Lot size:
- 0.36 Acres
- Year built:
- 1956
- Baths:
- 2.00
- MLS#:
- 2765327
- Subdivision:
- Highland View
ADDITIONAL INFORMATION
Welcome to 4207 Howell Road! This single-level brick home, originally built in 1956, features three bedrooms, two bathrooms, a spacious family room, and a detached 2-car garage. Nestled on a spacious corner lot, this property offers both charm and convenience. As you enter, you'll be greeted by an inviting living area featuring large windows that flood the space with natural light. The layout provides a seamless flow between rooms, perfect for relaxing or entertaining guests. The spacious kitchen offers plenty of cabinetry and countertop space for cooking, or entertaining family. The detached garage provides ample space for parking or a private workshop! This home has been meticulously maintained, and recent upgrades include encapsulated crawlspace with dehumidifier and new windows throughout the home. Conveniently located near grocery choices, restaurants, and shopping. If you are searching for a home in Chattanooga, then be sure to schedule your tour of 4207 Howell Road today and experience it for yourself!
- Type:
- Single Family
- Sq.Ft.:
- 1,344
- Status:
- Active
- Beds:
- 2
- Lot size:
- 0.36 Acres
- Year built:
- 1955
- Baths:
- 2.00
- MLS#:
- 1503976
- Subdivision:
- Snyders
ADDITIONAL INFORMATION
This home is situated on a double lot and has been beautifully updated. It's conveniently located near Local schools and public transportation, making it an ideal choice for families and commuters. The property features two bedrooms and two bathrooms and has been freshly painted inside from top to bottom; the home exudes a modern and inviting atmosphere that will make you feel right at home. As you enter, you'll be greeted by stunning wood floors that flow seamlessly throughout the living areas and bedrooms. The spacious layout allows for plenty of natural light to brighten every corner of the home. The large laundry room adds convenience to your daily routine. The heart of the home is the expansive eat-in kitchen, where culinary creations come to life. With ample counter space and newer appliances, it's a chef's paradise. Step outside to discover the brand-new deck in the backyard, perfect for entertaining or simply relaxing with a good book. The level yard is fully fenced, providing a safe haven for children and pets to play freely. This property also boasts two fantastic outbuildings. One is large enough to serve as a hobby room or man cave. If you're ambitious, it could transform into a cozy one-bedroom apartment. The second outbuilding is perfect for storing tools and equipment. This property will not last long on the market. Come and see for yourself the endless potential and charm this home offers! Your ideal lifestyle awaits.
- Type:
- Single Family
- Sq.Ft.:
- 2,800
- Status:
- Active
- Beds:
- 4
- Lot size:
- 0.35 Acres
- Year built:
- 2024
- Baths:
- 4.00
- MLS#:
- 1503970
- Subdivision:
- Belvoir Hgts Amended
ADDITIONAL INFORMATION
You'll appreciate the historic elegance and convenient location of this Belvoir home. Enter through the 2 story foyer to an open concept living space that has easy access to an expansive covered porch and back yard. The thoughtfully designed kitchen boast white oak and creme cabinetry complete with Cafe appliances including a double oven with an induction cook top. The elegant first floor primary suite has a soaking tub, walk in shower and large upgraded closet with direct access to the laundry room. Continue upstairs to a second primary suite with 2 walk in closets and a private bathroom. Upstairs there are two additional bedrooms with a jack and Jill bath. The first floor garage has extra room for storage. This is in addition two 2 large closets.
- Type:
- Single Family
- Sq.Ft.:
- 1,328
- Status:
- Active
- Beds:
- 3
- Lot size:
- 0.24 Acres
- Year built:
- 1958
- Baths:
- 2.00
- MLS#:
- 1503955
- Subdivision:
- Maypo Park #2
ADDITIONAL INFORMATION
This well-maintained home is centrally located in East Ridge. With access to dining, shopping, medical facilities, and I-24 are bonuses. The beauty sits on a corner lot with a large, fenced backyard. Inside you will step into a charmer. In the last 4 years, renovations are as follows: HVAC, water heater, bathrooms, kitchen, roof, siding, electrical panel, added a laundry room, new flooring, paint, crown molding, windows, stainless steel appliances and a single garage. Owner will be taking some of the plants in the landscaping. Do not wait schedule a private tour today.
- Type:
- Single Family
- Sq.Ft.:
- 2,300
- Status:
- Active
- Beds:
- 5
- Year built:
- 2024
- Baths:
- 3.00
- MLS#:
- 1503953
- Subdivision:
- Valhambrosia
ADDITIONAL INFORMATION
New Construction conveniently located 7 minutes from the city center in North Chattanooga. Open floor plan with Primary en-suite on the main level. The primary bathroom has a large shower with free standing tub. The back porch of the kitchen leads onto a covered deck. Upstairs are 4 additional bedrooms and a second living area. The backyard can be fenced with an acceptable offer. There is another available homes calling listing agent for additional questions. offer. Owner/agent
- Type:
- Single Family
- Sq.Ft.:
- 1,000
- Status:
- Active
- Beds:
- 2
- Lot size:
- 0.38 Acres
- Year built:
- 1945
- Baths:
- 1.00
- MLS#:
- 1503945
- Subdivision:
- Smith G E
ADDITIONAL INFORMATION
This charming 2-bedroom, 1-bathroom home offers an inviting living space that has been recently updated with new flooring, a renovated bathroom, fresh paint, updated appliances, and new windows. The washer and dryer will also stay for the new owners. The extra-long covered parking, fenced yard, and low-maintenance exterior make it ideal for any living situation. The home is move-in ready and situated on a desirable corner double lot. Its prime location makes it perfect for commuters, while being close to Hamilton Place Mall, dining, shopping, and entertainment options. Whether you're searching for a cozy home or a promising investment opportunity, this property combines charm, practicality, and an unbeatable location.
$325,000
1902 Addi Lane Chattanooga, TN 37421
- Type:
- Townhouse
- Sq.Ft.:
- 1,674
- Status:
- Active
- Beds:
- 3
- Year built:
- 2024
- Baths:
- 3.00
- MLS#:
- 1503944
- Subdivision:
- Addison Place
ADDITIONAL INFORMATION
Welcome to Addison Place, the vibrant and stylish Townhome Community in East Brainerd, Chattanooga, Tennessee, right across from East Brainerd Elementary on Goodwin Road! Experience a new way of living, with outside property maintenance taken care of. Enjoy contemporary comfort and urban living in our well-crafted floor plans, including one, two, or three-bedroom options tailored to your modern lifestyle. Addison Place's prime location offers easy access to conveniences like Hamilton Place Mall, hospitals, schools, and more. Discover the convenience of living at Addison Place today! Look at the photos and call for your private showing today. **PHOTOS USED ARE OF MODEL HOME.**
$435,000
1847 Coosa Way Chattanooga, TN 37404
- Type:
- Townhouse
- Sq.Ft.:
- 1,710
- Status:
- Active
- Beds:
- 3
- Lot size:
- 1.25 Acres
- Year built:
- 2024
- Baths:
- 3.00
- MLS#:
- 2764896
- Subdivision:
- Mill Town
ADDITIONAL INFORMATION
Discover the epitome of modern living at Mill Town, an exciting collection of townhomes crafted by Chattanooga's renowned designer and boutique builder, Dwell Designed Construction. Nestled in one of the area's most vibrant and rapidly transforming neighborhoods, these new construction homes offer the chance to live just steps away from the historic Coosa Mill. As the surrounding area evolves into a dynamic urban hub, future residents will be at the forefront of this exciting cityscape transformation. This meticulously designed three-story townhome invites you to experience a life of comfort and sophistication. The first floor showcases an open-concept living space, seamlessly integrating the living room, kitchen, and dining area. A conveniently located half bath and deck—perfect for unwinding or entertaining—complete this level. Ascend to the second floor, where you'll find two bedrooms, a full bathroom, and a dedicated laundry room. The covered deck on this level offers a tranquil outdoor retreat, ideal for morning coffee or evening relaxation. The entire third floor is a luxurious primary suite, designed as your personal sanctuary. Enjoy the indulgence of an ensuite bathroom, a large walk-in closet, and your own private covered deck, perfect for taking in the scenery. Throughout the home, you'll find exquisite modern touches, including stylish lighting fixtures, a modern tile backsplash, sleek quartz countertops, and a beautifully tiled primary shower. Mill Town offers low-maintenance living with all the conveniences of urban life. Located just minutes from downtown Chattanooga, the lively Southside district, and the charming Highland Park neighborhood, you'll have quick and easy access to I-24. This is more than just a home; it's a gateway to an enriched urban lifestyle. Don't miss your chance to be a part of Mill Town. May qualify for STVR investment opportunity. Ask about our preferred lender incentives.
- Type:
- Single Family
- Sq.Ft.:
- 1,176
- Status:
- Active
- Beds:
- 2
- Lot size:
- 0.13 Acres
- Year built:
- 1935
- Baths:
- 1.00
- MLS#:
- 1503939
ADDITIONAL INFORMATION
Step into this unique gem in the heart of Chattanooga! Once a duplex, now a spacious single-family home with an abundance of charm and potential. Featuring stunning hardwood floors throughout, this home offers 2 cozy bedrooms, 1 spacious bathroom, and two separate living rooms complete with brick fireplaces—perfect for cozy nights or creating your own style oasis. The large bathroom boasts a walk-in shower, blending comfort with style, and there's plenty of space for creativity with a partially fenced yard just waiting for your garden, pets, or outdoor entertaining ideas to come to life. The possibilities are endless—whether you're looking to update, expand, or simply make this one-of-a-kind house your home. Sold AS IS, so bring your vision and let this property shine with your personal touch! Don't miss your chance to own a piece of Chattanooga's charm with plenty of room to grow and explore. Schedule a tour today!
- Type:
- Single Family
- Sq.Ft.:
- 1,450
- Status:
- Active
- Beds:
- 3
- Lot size:
- 0.35 Acres
- Year built:
- 1952
- Baths:
- 2.00
- MLS#:
- 1503948
ADDITIONAL INFORMATION
Welcome to 3863 Fairfax Drive in Chattanooga, TN—a great opportunity in a great community. This property offers modern amenities and comfort. The friendly neighborhood provides easy access to local shops, parks, and schools, perfect for families and individuals. Schedule your viewing today!
- Type:
- Single Family
- Sq.Ft.:
- 1,976
- Status:
- Active
- Beds:
- 4
- Lot size:
- 0.32 Acres
- Year built:
- 1971
- Baths:
- 2.00
- MLS#:
- 1503931
- Subdivision:
- Edgmon Forest
ADDITIONAL INFORMATION
Wonderful home, wonderful location! Come check out this lovely home that has so very much to offer. The great layout features formal living room, separate dining room, and den with fireplace along with your eat in kitchen all on the main level! Upstairs you will find the master bedroom suite along with three additional bedrooms. Just off the den is a wonderful patio and deck area that is great for entertaining and offers the greatest views! This one has been lovingly cared for and ready for new owners!!! Call today to schedule your appointment to see this lovely home so very conveniently located near shopping, restaurants, and the interstate.
- Type:
- Single Family
- Sq.Ft.:
- 1,460
- Status:
- Active
- Beds:
- 2
- Lot size:
- 0.12 Acres
- Year built:
- 2024
- Baths:
- 2.00
- MLS#:
- 1503930
- Subdivision:
- Social Circle
ADDITIONAL INFORMATION
FUTURE BUILD! Home is not yet started - Still time to choose your own selections and finishes to make this your DREAM HOME!! Build time is approximately 5 - 6 months. Introducing the SWEETPEA: A charming one-story home where modern functionality meets classic charm. MAIN LEVEL LIVING AT IT'S FINIEST! From its inviting open floor plan, to the serene covered patio, every corner offers relaxation and convenience. Step into the heart of the home, where the kitchen shines as a culinary masterpiece. With a spacious pantry for easy organization and storage, and a practical pocket office adjacent, managing household tasks becomes a breeze. Entertain effortlessly in the open-concept family and dining rooms, where natural light fills the space with warmth. Retreat to two well-appointed bedrooms, each boasting spacious closets for ample storage. The primary suite offers a private sanctuary, perfect for relaxation and rejuvenation after a long day. Nestled just east of the bustle of downtown Chattanooga, and in the heart of E. Brainerd, Social Circle was inspired by a need for connection and a readiness to live an easier life. This is a community designed to welcome interactions, invite gatherings, and encourage more cell phones to be left behind on the charger. This is a place to connect with ease. **DISCLAIMER: Kindly note, the provided photos offer a glimpse into the forthcoming home--construction has not yet started.
- Type:
- Single Family
- Sq.Ft.:
- 2,765
- Status:
- Active
- Beds:
- 4
- Lot size:
- 0.16 Acres
- Baths:
- 4.00
- MLS#:
- 1503915
- Subdivision:
- Black Creek Chattanooga
ADDITIONAL INFORMATION
LOCKWOOD MODEL BREAKING GROUND WINTER 2024! Many interior finishes available to personalize with Curate's in-house Design Team if under contract before drywall! With THREE BEDROOMS ON THE MAIN FLOOR, The Lockwood is the perfect home to enjoy low-maintenance, resort-style living in Black Creek! The open concept floor plan features 4 beds, 3 1/2 bath + BONUS ROOM. The spacious primary suite is located on the MAIN LEVEL with triple windows facing the private wooded rear allowing natural light to pour in! The luxurious en-suite bathroom is complete w/ a walk-in closet, free-standing soaking tub & double vanities! The gourmet kitchen is a Chef's dream with it's elegant, yet timeless design featuring stone countertops, walk-in pantry, and oversized island! Vaulted ceiling in living room creates a light and bright space to enjoy entertaining. Large, sliding glass doors open the living room to the covered deck. Enjoy your morning coffee surrounded by the beauty of Aetna Mountain! BUYER TO GET ALL INFORMATION RELEVANT TO BLACK CREEK COMMUNITY FROM REPRESENTATIVES OF BLACK CREEK. **Visit Curate's Model Home at 423 Sun Valley to learn more about Curate's many options to build your Dream Home in Black Creek. Open Wednesdays through Sundays. **Amethyst Rd is located in the first phase of The Pass at Black Creek. Additional planned club amenities on The Pass include Village center with community-serving businesses, lodging &event venue, dining options, city fire station &emergency services, health &fitness facility, walking, hiking, & biking trails, parks &greenspaces, outdoor activities, pools, lakes and more! Black Creek is vibrant resort-style community. There are miles of community maintained trails, two ponds and sidewalks throughout the neighborhood. The HOA hosts several events for residents throughout the year. Other options to keep you connected include various community groups and gatherings. Membership to the club is optional
- Type:
- Single Family
- Sq.Ft.:
- 1,648
- Status:
- Active
- Beds:
- 3
- Lot size:
- 0.17 Acres
- Year built:
- 2005
- Baths:
- 2.00
- MLS#:
- 1503919
ADDITIONAL INFORMATION
Discover your dream home at 3707 Chula Vista Dr—a beautifully renovated three-bedroom, two-bathroom retreat designed for modern living. The open-concept layout seamlessly blends style and functionality, making it perfect for entertaining or cozy nights in. The newly remodeled kitchen shines with sleek quartz countertops, custom cabinets, and a contemporary design that inspires culinary creativity. Step outside to admire the brand-new Hardie siding and rest easy knowing your home is protected by a durable 50-year roof. With every detail thoughtfully updated, this property is more than a house—it's a place to call home. Don't miss the opportunity to make it yours!
- Type:
- Single Family
- Sq.Ft.:
- 1,057
- Status:
- Active
- Beds:
- 3
- Lot size:
- 0.2 Acres
- Year built:
- 1991
- Baths:
- 2.00
- MLS#:
- 1503899
- Subdivision:
- Orchard Knob Village
ADDITIONAL INFORMATION
Charming Newly Updated One Level 3 bedroom 2 Full Bath Home in a Very Convenient Downtown Location Nestled Between 3 Hospitals. This home features a new roof, siding repair, new porch, steps, railing, new exterior doors and all new exterior paint. The interior features lots of natural light, an open floor plan with vaulted ceilings in the living room, kitchen, dining area, new lighting fixtures, new luxury vinyl plank flooring and neutral paint throughout. The beautiful kitchen features granite countertops, stainless appliances and very tasteful painted cabinets. There is a large primary bedroom with double closets and a en-suite bathroom which features a walk in shower, new vanity, toilet and lighting. You will find two other spacious bedrooms and a second updated full bath. The seller updated the lighting fixtures, light switches, outlets ,washer connections and the compressor on the HVAC. This home also has a large attached carport with a storage room and direct access into the kitchen. There is also floored space in the attic inside the home with pull down stairs to access. Relax and enjoy a beautiful rocking chair front porch and brand new privacy fence in the back yard where you will find a nice size back yard. This home is move in ready and located in a quiet cul-de-sac with 5 homes and so convenient to everything downtown Chattanooga has to offer!
- Type:
- Single Family
- Sq.Ft.:
- 3,405
- Status:
- Active
- Beds:
- 4
- Lot size:
- 0.5 Acres
- Year built:
- 1989
- Baths:
- 4.00
- MLS#:
- 1503866
- Subdivision:
- Rustic Woods
ADDITIONAL INFORMATION
The seller is offering $20,000 towards closing costs, and or discount points with an acceptable offer!!!!! This home is right in the middle of the awesome area of East Brainerd. The home is located in a quiet subdivision only 5 minutes away from Hamilton Place Mall and all that area has to offer. Also, 10 minutes away from Interstate 75 and 20 minutes to our awesome Northshore, Southside and Downtown areas! This home features 4 bedrooms, 2 full and 2 1/2 bathrooms for a total of 4 bathrooms. The home has a large seperate Dining room, and also a very large great room! The great room has a cozy fireplace. Right off of the foyer and dining room is a room that can be used as an office, a playroom for the kids or a family room. There is also a 600 square feet finished basement with a bathroom. The basement also has plenty of storage. There is plenty of parking in the 2 car garage and concrete driveway. The covered front porch and the rear deck goes from one end of the house to the other end. The dimensions for the front porch is 6 x 48 and the rear deck dimensions are 12 x 70. There is also more storage or play area for the kids in the attic, which is heated and cooled.
- Type:
- Single Family
- Sq.Ft.:
- 1,945
- Status:
- Active
- Beds:
- 3
- Lot size:
- 0.09 Acres
- Year built:
- 2024
- Baths:
- 3.00
- MLS#:
- 1503927
- Subdivision:
- St Elmo South
ADDITIONAL INFORMATION
This beautiful Bungalow features a unique floor plan with 2 suites on the second level. The main level features hardwood floors, an open great room, dining and, kitchen with gas cooking, granite, tile, backsplash and island. There is also a full bath and 3rd bedroom as well. The 2nd level boasts the large primary suite with its own private balcony with a treed and community green space view. There is a 2nd suite on the the upper level as well as a laundry area and landing. Also, the builder has encapsulated the crawlspace in this home which creates a healthier, more comfortable, and energy-efficient home for your peace of mind. Also take advantage of a temporary 2-1 Buy Down program if you choose to work with the local Movement Mortgage Team. >>CALL TODAY FOR YOUR PRIVATE TOUR >CALL TODAY FOR YOUR PRIVATE TOUR<< HOA covers common area maintenance (dog park, fire pit, community lawn, mail kiosk, etc.) and all of the verges throughout the neighborhood
- Type:
- Single Family
- Sq.Ft.:
- 1,945
- Status:
- Active
- Beds:
- 3
- Lot size:
- 0.09 Acres
- Year built:
- 2024
- Baths:
- 3.00
- MLS#:
- 2764709
- Subdivision:
- St Elmo South
ADDITIONAL INFORMATION
This beautiful Bungalow features a unique floor plan with 2 suites on the second level. The main level features hardwood floors, an open great room, dining and, kitchen with gas cooking, granite, tile, backsplash and island. There is also a full bath and 3rd bedroom as well. The 2nd level boasts the large primary suite with its own private balcony with a treed and community green space view. There is a 2nd suite on the the upper level as well as a laundry area and landing. Also, the builder has encapsulated the crawlspace in this home which creates a healthier, more comfortable, and energy-efficient home for your peace of mind. Also take advantage of a temporary 2-1 Buy Down program if you choose to work with the local Movement Mortgage Team. >>CALL TODAY FOR YOUR PRIVATE TOUR >CALL TODAY FOR YOUR PRIVATE TOUR<< HOA covers common area maintenance (dog park, fire pit, community lawn, mail kiosk, etc.) and all of the verges throughout the neighborhood
- Type:
- Single Family
- Sq.Ft.:
- 1,150
- Status:
- Active
- Beds:
- 3
- Lot size:
- 0.15 Acres
- Year built:
- 2017
- Baths:
- 2.00
- MLS#:
- 1503863
- Subdivision:
- Montagues Addn #2
ADDITIONAL INFORMATION
Welcome to 2303 Union Avenue! This three-bedroom, one and half bath bungalow is on the market for the first time. A perfect fit for first-time home buyers, growing families or empty nesters looking to downsize. The single-level floorplan provides a spacious, functional layout with modern amenities and details. Recently improved with all new flooring, hardware, appliances and light fixtures, this is as move-in-ready as they come. The level lot offers a great opportunity to grow into the home, whether it is an expanded footprint, ADU or creative landscaping. Looking for passive income? An ADU can be an affordable option to cash in on one of the best rental markets in Chattanooga. Union Avenue has ample street parking for guests, and the rear alleyway gives easy access to the rear driveway.
Andrea D. Conner, License 344441, Xome Inc., License 262361, [email protected], 844-400-XOME (9663), 751 Highway 121 Bypass, Suite 100, Lewisville, Texas 75067


Listings courtesy of RealTracs MLS as distributed by MLS GRID, based on information submitted to the MLS GRID as of {{last updated}}.. All data is obtained from various sources and may not have been verified by broker or MLS GRID. Supplied Open House Information is subject to change without notice. All information should be independently reviewed and verified for accuracy. Properties may or may not be listed by the office/agent presenting the information. The Digital Millennium Copyright Act of 1998, 17 U.S.C. § 512 (the “DMCA”) provides recourse for copyright owners who believe that material appearing on the Internet infringes their rights under U.S. copyright law. If you believe in good faith that any content or material made available in connection with our website or services infringes your copyright, you (or your agent) may send us a notice requesting that the content or material be removed, or access to it blocked. Notices must be sent in writing by email to [email protected]. The DMCA requires that your notice of alleged copyright infringement include the following information: (1) description of the copyrighted work that is the subject of claimed infringement; (2) description of the alleged infringing content and information sufficient to permit us to locate the content; (3) contact information for you, including your address, telephone number and email address; (4) a statement by you that you have a good faith belief that the content in the manner complained of is not authorized by the copyright owner, or its agent, or by the operation of any law; (5) a statement by you, signed under penalty of perjury, that the information in the notification is accurate and that you have the authority to enforce the copyrights that are claimed to be infringed; and (6) a physical or electronic signature of the copyright owner or a person authorized to act on the copyright owner’s behalf. Failure t
Chattanooga Real Estate
The median home value in Chattanooga, TN is $329,900. This is higher than the county median home value of $285,200. The national median home value is $338,100. The average price of homes sold in Chattanooga, TN is $329,900. Approximately 46.21% of Chattanooga homes are owned, compared to 43.33% rented, while 10.47% are vacant. Chattanooga real estate listings include condos, townhomes, and single family homes for sale. Commercial properties are also available. If you see a property you’re interested in, contact a Chattanooga real estate agent to arrange a tour today!
Chattanooga, Tennessee has a population of 180,353. Chattanooga is less family-centric than the surrounding county with 22.87% of the households containing married families with children. The county average for households married with children is 27.75%.
The median household income in Chattanooga, Tennessee is $50,437. The median household income for the surrounding county is $61,050 compared to the national median of $69,021. The median age of people living in Chattanooga is 36.7 years.
Chattanooga Weather
The average high temperature in July is 89 degrees, with an average low temperature in January of 28.9 degrees. The average rainfall is approximately 51.1 inches per year, with 1.5 inches of snow per year.
