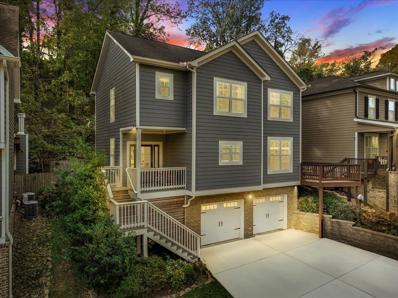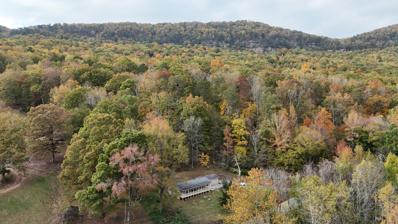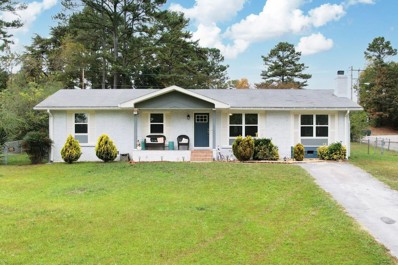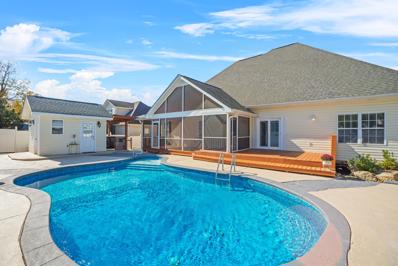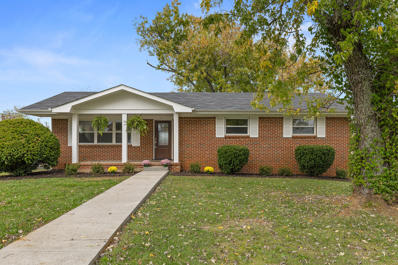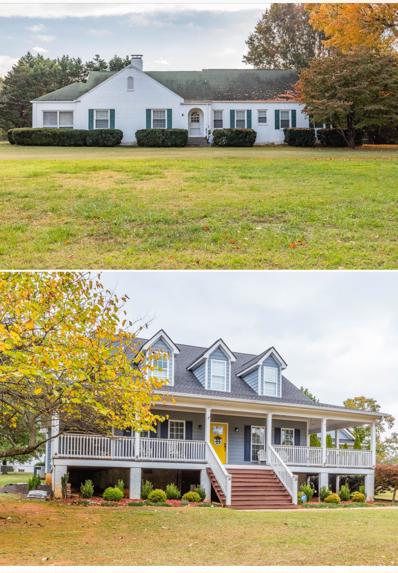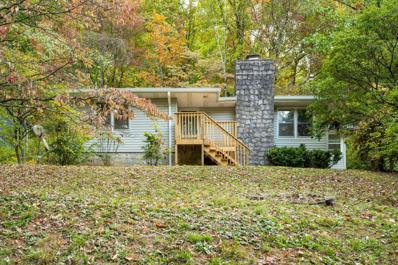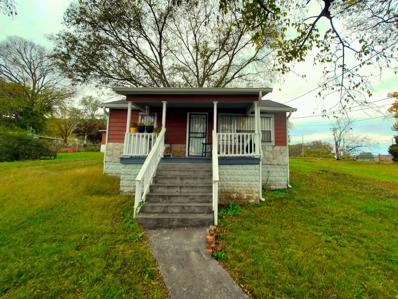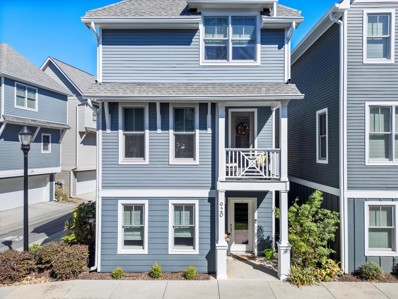Chattanooga TN Homes for Sale
- Type:
- Single Family
- Sq.Ft.:
- 1,742
- Status:
- Active
- Beds:
- 3
- Lot size:
- 0.92 Acres
- Year built:
- 1979
- Baths:
- 2.00
- MLS#:
- 1502880
ADDITIONAL INFORMATION
Welcome home! This 3 bedroom 2 bath split level home features a large lot located within 20 mins of downtown. The main living area has new hardwood flooring and updates completed in the kitchen. Upstairs are the three bedrooms with new carpet. Downstairs is a spacious family room with a laundry room and walk in closet for storage. There is a screened in porch connected to the kitchen. Off of the screened in porch is a large deck that would be perfect for entertaining. Additional storage with an outbuilding in the back yard. Make your appointment today!
$1,199,000
1012 Dartmouth Street Chattanooga, TN 37405
- Type:
- Single Family
- Sq.Ft.:
- 2,920
- Status:
- Active
- Beds:
- 4
- Lot size:
- 0.16 Acres
- Year built:
- 2024
- Baths:
- 5.00
- MLS#:
- 1502871
- Subdivision:
- North Chatt Map No 1
ADDITIONAL INFORMATION
Stunning Modern Home with Exceptional Details! Upon entering, you're greeted by a alluring chandelier on the lower level, along with a deep coat closet, a full bath with shower, and a versatile office or multipurpose room. Ascend the stairs with continuous railings, which lead to the main level where a breathtaking custom kitchen awaits. The kitchen boasts a 12.5 foot island with a waterfall edge on one side and a storage/wine rack on the other, all topped with honed granite, which also serves as a full-height backsplash. The kitchen is outfitted with premium Thermador appliances, Delta fixtures throughout, sleek slim shaker cabinets, a pot filler, touch-smart faucet, garbage disposal, pantry, and Energy Star-rated dishwasher and refrigerator. Adjacent to the kitchen, you'll find an inviting living room and dining area with custom wall design. The living room features linear modern remote-controlled gas fireplace, opening onto a large entertainment balcony. The dining room offers access to a covered deck with beautifully landscaped views. A guest suite with custom closet and balcony, plus bathrooms featuring lighted mirrors and countertops with matching stone, complete this level. A well-equipped laundry room and a half bath with light blue herringbone tile add functional beauty to the home. Upstairs, elegant railings guide you to the master suite, a luxurious retreat featuring a custom wall design and a spacious layout with half-vaulted, tongue-and-groove ceilings accented by striking black wood beams. This room opens directly onto a private balcony, creating an ideal sanctuary. The master bath is equally impressive, with charcoal linen-textured tiles, a hex-tile feature wall with a lighted niche, and a spa-inspired rain shower complete with body and handheld sprayers and a bench seat for ultimate relaxation. This level also includes two additional bedrooms, perfect for guests or children, each with custom closets that blend style and comfort for every family. member. This home features two spacious garages, one on each side of the property, both exceptionally deep with durable epoxy-coated floors. The exterior is fully wrapped in Hardie siding and topped with a sleek metal roof, ensuring longevity and style. Custom wrought iron accents adorn the front steps and balconies, adding a touch of elegance and security. Bermuda sod surrounds the home. This home's thoughtful design and high-end finishes make it a rare find. Owner/Agent
- Type:
- Single Family
- Sq.Ft.:
- 1,918
- Status:
- Active
- Beds:
- 3
- Lot size:
- 0.16 Acres
- Year built:
- 2012
- Baths:
- 3.00
- MLS#:
- 1502828
- Subdivision:
- North Chatt Map No 1
ADDITIONAL INFORMATION
Welcome to your dream home! This move-in ready, newer construction home is in a PRIME location, conveniently allowing you to enjoy the ease of walking to great shops, restaurants, parks, and schools. Step inside to discover an energy-efficient, low-maintenance oasis that promises both comfort and convenience. Three spacious bedrooms and two and a half bathrooms, perfectly designed to meet your needs. The heart of the home is undoubtedly the large, open kitchen, ideal for both casual family meals and entertaining guests. This kitchen is fully equipped with modern finishes and ample counter space. Fully fenced in back yard with so many possibilities! Come be a part of this vibrant, community oriented lifestyle!
- Type:
- Single Family
- Sq.Ft.:
- 1,000
- Status:
- Active
- Beds:
- 2
- Lot size:
- 1 Acres
- Year built:
- 1963
- Baths:
- 2.00
- MLS#:
- 1502822
ADDITIONAL INFORMATION
Investor's Dream in the Heart of Tennessee River Gorge! Discover the perfect canvas to create your ideal retreat, or vacation oasis, nestled in the scenic Tennessee River Gorge. This 2-bedroom, 2-bathroom property offers unbeatable views of the Tennessee River right from the comfort of your front porch. The location of this property provides both tranquility and convenience! Located only 3.5 miles from the Suck Creek boat launch, water enthusiasts will find ease of access to enjoy countless days on the river. And all shopping essentials can easily be found at the base of Signal Mountain, a mere 6.5 miles away. While the home requires some structural updates and repairs (mainly to floor and crawlspace), it's brimming with potential. Seller's recently installed a high quality 10 x 20 Premier Tall Barn by Tuff Shed to the back yard, creating an abundance of secured storage space. Seller's had a topographical survey completed in June of 2023, and can be located under public documents tab. This is an incredible opportunity for investors and nature lovers alike to craft a home that's close to the best of Tennessee's outdoor beauty. Imagine mornings on the porch overlooking the river, afternoons exploring the gorge, and evenings with the lights of the city nearby. If you're ready to transform this space into your personal paradise, this property awaits your vision!
- Type:
- Single Family
- Sq.Ft.:
- 1,508
- Status:
- Active
- Beds:
- 3
- Lot size:
- 0.36 Acres
- Year built:
- 1966
- Baths:
- 2.00
- MLS#:
- 2757207
- Subdivision:
- Holiday Hills
ADDITIONAL INFORMATION
Welcome to 7733 Nautical Way, a well-maintained, brick, one-level ranch located in a desirable neighborhood close to Volkswagen and Amazon! This inviting home sits on a large, flat corner lot with a fully fenced-in backyard, perfect for outdoor activities, pets, or gardening enthusiasts. Inside, you'll find a welcoming open layout with a spacious kitchen that flows seamlessly into the dining area, which is open to the bright and comfortable living room—ideal for gatherings and entertaining. A standout feature is the expansive den or bonus room, offering flexibility for a home office, playroom, or additional family space. With its prime location, large fenced yard, and open floor plan, 7733 Nautical Way combines convenience and comfort. Don't miss the chance to make this charming property your new home!
- Type:
- Single Family
- Sq.Ft.:
- 1,974
- Status:
- Active
- Beds:
- 3
- Lot size:
- 0.09 Acres
- Year built:
- 2024
- Baths:
- 3.00
- MLS#:
- 2757129
- Subdivision:
- St Elmo South
ADDITIONAL INFORMATION
Discover modern charm in historic St. Elmo with this stunning, brand new home! Featuring 3 spacious bedrooms, 2.5 baths, and elegant hardwood floors, this home combines style and convenience. The open layout is warmed by a cozy gas fireplace, and an attached 1-car garage offers ease for everyday living. Enjoy a vibrant community with shared amenities like a firepit and dog park—perfect for relaxing and meeting neighbors. Plus, you'll be moments from The Riverwalk, hiking trails, and the unique sights of St. Elmo. Embrace the best of Chattanooga living here!
Open House:
Sunday, 1/12 1:00-3:00PM
- Type:
- Other
- Sq.Ft.:
- 1,200
- Status:
- Active
- Beds:
- 3
- Lot size:
- 0.24 Acres
- Year built:
- 1950
- Baths:
- 2.00
- MLS#:
- 2757179
- Subdivision:
- Castle Park Addn
ADDITIONAL INFORMATION
This charming 3-bedroom, 2-bathroom home offers a perfect balance of comfort and convenience, ideal for a small family or those looking to downsize. It is located in a prime area, close to schools, shopping areas and local restaurants, minutes from the freeway, making it easy to run errands or enjoy recreational activities without a long commute. This home includes several accessibility features such as a ramp in the front and back yard deck. Both bathrooms have 1 step showers making it easy to access. The backyard is fully fenced, providing privacy and a safe space for children or pets. Large back deck makes entertaining a breeze. Home is being sold ''as-is''
- Type:
- Single Family
- Sq.Ft.:
- 2,400
- Status:
- Active
- Beds:
- 4
- Lot size:
- 0.22 Acres
- Year built:
- 1989
- Baths:
- 3.00
- MLS#:
- 1502957
- Subdivision:
- Brandermill Ests
ADDITIONAL INFORMATION
Situated in a peaceful cul-de-sac, 8303 Grinder Creek Place offers a remarkable living experience. This delightful residence features 4 bedrooms, 2.5 bathrooms, and a generous living area with a cozy gas fireplace. The formal dining room and breakfast nook offer plenty of space for hosting guests. The spacious kitchen includes a tile backsplash and a handy coffee bar. Enjoy the sophistication of hardwood floors throughout, with tile in the kitchen, laundry, and bathrooms. The expansive laundry room and kitchen pantry enhance the home's practicality. Unwind on the large screened-in back deck or the open deck, which overlooks a fenced backyard. A utility building provides extra storage space. Conveniently located near Hamilton place mall, major retail stores and restaurants for dinning out or shopping, conveniently located near Hidden Trail Park if you like the outdoors, this home blends comfort and convenience in a sought-after area. Don't wait and schedule your showing today!
- Type:
- Single Family
- Sq.Ft.:
- 2,820
- Status:
- Active
- Beds:
- 4
- Lot size:
- 0.24 Acres
- Year built:
- 2003
- Baths:
- 5.00
- MLS#:
- 1502820
- Subdivision:
- Belleau Woods
ADDITIONAL INFORMATION
Your Dream Home Awaits in Belleau Woods! Discover luxury living in this stunning 4-bedroom, 4.5-bathroom home nestled in the coveted Belleau Woods neighborhood. This spacious residence offers an open-concept floor plan with vaulted ceilings, a cozy fireplace, and a gourmet kitchen perfect for entertaining. The main level boasts a luxurious primary suite with a double-trey ceiling, a spa-like bathroom, and a walk-in closet. Additionally, you'll find two more bedrooms and one and a half bathrooms on the main level. Upstairs, a versatile bonus room can be used as a bedroom, office, or playroom, complete with a full bathroom. Step outside to your private oasis, featuring a sparkling saltwater pool, outdoor kitchen, and a serene fish pond. The expansive backyard is perfect for relaxing, entertaining, or simply enjoying the outdoors. With its prime location in Belleau Woods, this home offers easy access to top-rated schools, shopping, dining, and entertainment. Don't miss this incredible opportunity to own a piece of paradise! *Buyer to verify school zones & square footage. Buyer is responsible to do their due diligence to verify that all information is correct, & for obtaining any & all restrictions for the property.
- Type:
- Single Family
- Sq.Ft.:
- 2,698
- Status:
- Active
- Beds:
- 4
- Lot size:
- 0.44 Acres
- Year built:
- 1968
- Baths:
- 3.00
- MLS#:
- 1502809
- Subdivision:
- Stuart Hgts
ADDITIONAL INFORMATION
Welcome to this stunning tri-level home in the heart of the desirable Stuart Heights neighborhood, offering design forward finishes and versatile function across nearly 2,700 square feet. This spacious 4 bedroom, 3 full bathroom residence has been thoughtfully updated and is move-in ready. On the main level, enjoy seamless flow from the living room with a cozy fireplace, to the dining area and into the bright and brand new kitchen. Outfitted with stainless steel appliances, quartz countertops, and a breakfast nook, this kitchen is perfect for both everyday dining and entertaining. The upper level hosts the primary bedroom, which features bay windows, a double closet, and a luxurious ensuite. The bathroom boasts a double vanity, soaking tub, and a sleek, separate shower with modern tile design. Two additional bedrooms share a beautifully appointed bathroom, and a sunroom provides extra space for relaxation. Just off the sunroom is a spacious, new deck, ideal for outdoor gatherings and grilling. On the lower level, an expansive bonus living area offers versatility, perfect as a family room, den, or media room. The fourth bedroom on this floor is generously sized, with its own exterior entrance from the covered carport, making it ideal for a guest room, office, or hobby space. A full bathroom and laundry closet complete this level. Extensive recent updates include new plumbing, electrical, HVAC, spray foam insulation, exterior paint, gutters, flooring, windows, remodeled of all rooms, new deck, paved driveway, and concrete steps leading to a fire pit in the backyard. Plus, the roof is less than two years old. This home is a rare find in the neighborhood for size and quality of finishes—and is ready for its next owner to enjoy. Call me to schedule your private viewing today! Information deemed reliable but not guaranteed. Buyer to confirm all information that is important to them.
$285,000
1842 Addi Lane Chattanooga, TN 37421
- Type:
- Townhouse
- Sq.Ft.:
- 1,506
- Status:
- Active
- Beds:
- 2
- Year built:
- 2024
- Baths:
- 2.00
- MLS#:
- 1502801
- Subdivision:
- Addison Place
ADDITIONAL INFORMATION
Welcome to Addison Place, the vibrant and stylish Townhome Community in East Brainerd, Chattanooga, Tennessee, right across from East Brainerd Elementary on Goodwin Road! Experience a new way of living, with outside property maintenance taken care. Enjoy contemporary comfort and urban living in our well-crafted floor plans, including one, two, or three-bedroom options tailored to your modern lifestyle. Addison Place's prime location offers easy access to conveniences like Hamilton Place Mall, hospitals, schools, and more. Discover the convenience of living at Addison Place today! Look at the photos and call for your private showing today. **PHOTOS USED ARE OF MODEL HOME.**
- Type:
- Single Family
- Sq.Ft.:
- 1,496
- Status:
- Active
- Beds:
- 3
- Lot size:
- 0.14 Acres
- Year built:
- 2009
- Baths:
- 3.00
- MLS#:
- 1502781
- Subdivision:
- Colvilles Addn
ADDITIONAL INFORMATION
Welcome to 710 Elinor Street—a beautiful North Chattanooga home that truly has it all! Situated in one of the city's most sought-after neighborhoods and zoned for Normal Park Schools, this two-story home offers both charm and convenience. Inside, you'll find stunning hardwood floors and a cozy living room with a welcoming fireplace, creating a warm ambiance. This spacious home includes 3 bedrooms and 2.5 bathrooms, with a lovely master suite featuring its own private balcony—perfect for unwinding with a view. The kitchen is as stylish as it is functional, offering ample granite countertops, stainless steel appliances, and a large island, ideal for both cooking and entertaining plus a deck off the kitchen overlooking the large fenced backyard. Step outside to enjoy a covered front porch, off-street parking, and the backyard complete with lush zeon zoysia sod. Alley access in the back adds convenience and flexibility for parking or backyard use. Living in North Chattanooga means quick access to the vibrant North Shore, known for its local boutiques, unique restaurants, and family-friendly parks like Coolidge and Renaissance. The location also provides an easy commute to downtown Chattanooga and the scenic Walnut Street Bridge for walks or bike rides across the Tennessee River. This home effortlessly combines charm, modern amenities, and an unbeatable location within a top-rated school zone—schedule your showing today to experience it in person!
- Type:
- Single Family
- Sq.Ft.:
- 1,812
- Status:
- Active
- Beds:
- 3
- Lot size:
- 0.31 Acres
- Year built:
- 1969
- Baths:
- 2.00
- MLS#:
- 1502767
- Subdivision:
- Holly Hills
ADDITIONAL INFORMATION
Move-In Ready Gem! Step into this beautifully remodeled home featuring newly refinished hardwood floors on the main level and stylish tile flooring in the kitchen and bathrooms. Enjoy energy efficiency and comfort with new vinyl windows throughout. The finished basement, complete with fresh carpet, adds valuable living space, while the spacious 2-car garage provides ample storage. Outside, a large, fenced backyard awaits, perfect for outdoor gatherings or simply unwinding. Don't miss out on this like-new home, check out the photos and call for your private showing today!
$1,420,000
619 Hill Pointe Lane Chattanooga, TN 37405
- Type:
- Single Family
- Sq.Ft.:
- 3,991
- Status:
- Active
- Beds:
- 4
- Lot size:
- 0.26 Acres
- Year built:
- 2016
- Baths:
- 4.00
- MLS#:
- 1502761
- Subdivision:
- Hill Pointe
ADDITIONAL INFORMATION
Welcome to 619 Hill Pointe Ln, a stunning residence within the exclusive gated community of Hill Pointe, where breathtaking views meet luxurious living. This beautifully crafted 4-bedroom, 3.5-bath home boasts an open floor plan, soaring ceilings, and an abundance of natural light. Situated just minutes from downtown's finest restaurants while offering serene, mountain-like vistas, this property perfectly balances convenience and tranquility. The gourmet kitchen, equipped with high-end finishes, is ideal for entertaining guests. Hill Pointe offers a secure, welcoming environment with beautifully designed homes set against lush landscaping. The community fosters connections among neighbors while maintaining privacy, making it a perfect place for families and professionals alike. Meticulously maintained, this home provides an exceptional living experience in a remarkable neighborhood.
- Type:
- Townhouse
- Sq.Ft.:
- 1,433
- Status:
- Active
- Beds:
- 3
- Lot size:
- 1.25 Acres
- Year built:
- 2024
- Baths:
- 3.00
- MLS#:
- 2756575
- Subdivision:
- Mill Town
ADDITIONAL INFORMATION
Discover the epitome of modern living at Mill Town, an exciting collection of townhomes crafted by Chattanooga's renowned designer and boutique builder, Dwell Designed Construction. Nestled in one of the area's most vibrant and rapidly transforming neighborhoods, these new construction homes offer the chance to live just steps away from the historic Coosa Mill. As the surrounding area evolves into a dynamic urban hub, future residents will be at the forefront of this exciting cityscape transformation. This meticulously designed three-story townhome invites you to experience a life of comfort and sophistication. The first floor showcases an open-concept living space, seamlessly integrating the living room and eat-in kitchen. A conveniently located half bath and deck—perfect for unwinding or entertaining—complete this level. Ascend to the second floor, where you'll find two bedrooms, a full bathroom, and a dedicated laundry space, along with another private and covered deck.The entire third floor is a luxurious primary suite, designed as your personal sanctuary. Enjoy the indulgence of an ensuite bathroom and dual closets. Throughout the home, you'll find exquisite modern touches, including stylish lighting fixtures, a modern tile backsplash, sleek quartz countertops, and a beautifully tiled primary shower. Mill Town offers low-maintenance living with all the conveniences of urban life. Located just minutes from downtown Chattanooga, the lively Southside district, and the charming Highland Park neighborhood, you'll have quick and easy access to I-24. This is more than just a home; it's a gateway to an enriched urban lifestyle. Don't miss your chance to be a part of Mill Town. May qualify for STVR investment opportunity. Ask about our preferred lender incentives.
- Type:
- Single Family
- Sq.Ft.:
- 5,108
- Status:
- Active
- Beds:
- 10
- Lot size:
- 4.2 Acres
- Year built:
- 1945
- Baths:
- 6.00
- MLS#:
- 1502716
ADDITIONAL INFORMATION
Discover a unique opportunity to own not one, but two stunning homes on 4 acres of level, private land in desirable East Brainerd. This exceptional property features (2034 Hickory Valley) built in 1945- Step back in time and appreciate the timeless beauty of this well-preserved home, perfect for families or anyone looking for classic character. You'll love the high ceilings, original hardwood floors, and a sweet little sun porch. Built-in shelving, large moulding, arched doorways...all the vintage details exude charm! There are 3 large bedrooms on the main floor and 2 bedrooms and a full bath upstairs in the finished attic. Connected for added convenience is a carport is a detached garage and workshop. Second home (2036 Hickory Valley) built in 2005. This home feels tucked away! The wrap front porch is perfect place to relax and enjoy the tranquil setting. Enjoy the benefits of modern living in a beautifully designed home that balances style and functionality- truly this custom build is a fantastic floor plan! The open concept living/dining/kitchen are perfect for entertaining. The kitchen has large island and with a dedicated pantry, storage abounds. The dining room and breakfast nook are flooded with natural light. Primary bedroom is large and private from the three other bedrooms on the main floor. Primary bathroom has recently been remodeled to include a generous tile shower. Second story of this home is an ENORMOUS finished bonus and half bath! The extra lot (2038 Hickory Valley) 2 ACRES of flat, cleared land; it's like your own private park. This incredible property is a rare find, combining the best of both worlds—historic charm and contemporary convenience—along with the expansive outdoor space you've been dreaming of. Don't miss out on this exceptional opportunity! Schedule your private tour today and envision the possibilities!
- Type:
- Single Family
- Sq.Ft.:
- 1,096
- Status:
- Active
- Beds:
- 2
- Lot size:
- 0.74 Acres
- Year built:
- 1954
- Baths:
- 1.00
- MLS#:
- 1502717
ADDITIONAL INFORMATION
Welcome to 3418 Birchwood Drive, a charming home in Chattanooga with endless potential. This property offers a unique opportunity to make it your own, featuring areas where you can add your personal touch. The recently renovated bathroom boasts a new toilet, vanity, and flooring, providing a fresh and modern feel. Enjoy cozy evenings by the fireplace with its stylish shiplap accent wall, complemented by wood trim throughout the home. The original hardwood floors add character and warmth. The downstairs area holds untapped potential, with the possibility of creating additional living space to suit your needs. Step outside to the new deck on the front porch, where you can relax and take in the serene views. The enclosed side porch offers a versatile space for various uses. The property has a new roof. The backyard is a blank slate, ready for you to design your own private oasis. Additionally, there is an extra lot that can be separated, offering even more possibilities. Located near the highly-rated Sterchi Farm Trailhead, this home combines convenience with the tranquility of nature. Don't miss the chance to transform this house into your dream home!
- Type:
- Single Family
- Sq.Ft.:
- 1,128
- Status:
- Active
- Beds:
- 3
- Lot size:
- 0.14 Acres
- Year built:
- 1970
- Baths:
- 2.00
- MLS#:
- 1502902
ADDITIONAL INFORMATION
New Paint--New Carpet--New Windows--New Roof! Perfect home to start the New Year! Your home looks small on the exterior but it lives large on the interior with an oversized living room and kitchen! Bedrooms are also well sized and will accommodate your furniture quite easily. There is a separate laundry room at the back of the house which leads to the backyard. Super nice bonus is the She-Shed/workshop in the backyard that already has electricity running to it. Call me soon!
- Type:
- Single Family
- Sq.Ft.:
- 780
- Status:
- Active
- Beds:
- 2
- Lot size:
- 0.1 Acres
- Year built:
- 1930
- Baths:
- 1.00
- MLS#:
- 1502746
- Subdivision:
- Alton Park Addn
ADDITIONAL INFORMATION
2 bedroom 1 Bath cottage convenient to charming historic St. Elmo, Lookout Mountain, the Incline, Rocking chair front porch, back deck, New Bathroom and roof within last 4 years. Hardwood floors in living room and bedrooms. TIle kitchen floor.. s or owner occupy. Potential rent of $1452/month per Housing Authority payment standards. .
- Type:
- Single Family
- Sq.Ft.:
- 2,800
- Status:
- Active
- Beds:
- 4
- Lot size:
- 0.23 Acres
- Year built:
- 1930
- Baths:
- 5.00
- MLS#:
- 1502707
- Subdivision:
- Wildwood Addn
ADDITIONAL INFORMATION
Stunning fully remodeled home offering 2,800 square feet of finished space, featuring 4 spacious bedrooms, 4.5 luxurious bathrooms, and a versatile bonus room. This home includes an encapsulated crawl space with a dehumidifier for added comfort and protection. Built with quality in mind, it boasts 2x6 exterior walls with R-19 insulation and solid core doors throughout. The main floor provides the convenience of a dedicated laundry room, and every detail has been updated—new plumbing, electrical, gas lines, and HVAC ductwork have been installed. Fresh sheetrock and paint add a crisp, new feel. A detached garage and off-street parking ensure plenty of space for vehicles. Enjoy the durability and style of a new roof with warranty, tankless water heater, and energy-efficient Frigidaire Gallery appliances (microwave, fridge, stove, dishwasher). The kitchen is a chef's dream, with solid wood cabinets, sleek quartz countertops, and beautiful new vinyl plank flooring that flows throughout the entire home. Cozy up by the gas log fireplace, surrounded by classic brick and durable Hardy Plank siding. Just a 10-minute drive to downtown Chattanooga or Chattanooga Airport. Do not miss the opportunity to make this your dream home!
- Type:
- Single Family
- Sq.Ft.:
- 1,400
- Status:
- Active
- Beds:
- 4
- Lot size:
- 0.47 Acres
- Year built:
- 1970
- Baths:
- 2.00
- MLS#:
- 1502701
- Subdivision:
- Jean Faux Sweetlands
ADDITIONAL INFORMATION
Great investment opportunity. Property has 2 dwellings. 1 single family and 1 duplex. All units have long term tenants (approx 10+ years) and are rented below market. Fair market rents for all are approx $5000 monthly. Currently getting $2300. No showings until contract negotiated. House is 4 bed 1.5 baths with garage. Duplex units are 2 bed 1 bath with garages.
- Type:
- Single Family
- Sq.Ft.:
- 1,300
- Status:
- Active
- Beds:
- 3
- Lot size:
- 0.16 Acres
- Year built:
- 1930
- Baths:
- 1.00
- MLS#:
- 1502667
- Subdivision:
- Glenwood
ADDITIONAL INFORMATION
**Seller will pay ALL buyer closing costs with acceptable offer and priced below appraised value!** Don't miss this charming 1930's bungalow located just minutes from downtown! This would be a great home for first-time owners or addition to any investor's portfolio. You'll love the welcoming front porch with original craftsman woodwork and plenty of room to relax in the shade. As you enter, you'll see the beautiful fireplace with built-in bookcases in living room, arched walkway into the full dining, and hardwood floors. Towards the front left side of the home you'll find the first two bedrooms and full bathroom, then a separate hallway to the back 3rd bedroom. As you pass through the dining room you'll find the large kitchen featuring granite countertops, pantry storage, and extra room for additional seating or cabinetry. You can conveniently access the level back yard from the kitchen, which is fully fenced and seller has added a brand new shed. Updates include new light fixtures throughout, new vanity in bathroom, hallways and back bedroom repainted, new gutters, masonry repairs at crawlspace, new chimney cap, and new detached shed in the back yard. The roof is only 6 years old and HVAC is 3 years old. Home being sold as-is, no repairs or credits in lieu of repairs will be made. Schedule your private showing today!
- Type:
- Condo
- Sq.Ft.:
- 1,981
- Status:
- Active
- Beds:
- 4
- Lot size:
- 10.4 Acres
- Year built:
- 2017
- Baths:
- 4.00
- MLS#:
- 2755428
- Subdivision:
- Cameron Harbor
ADDITIONAL INFORMATION
Welcome to 920 Islander Way. This stunning 4-bedroom, 3.5-bathroom home offers the epitome of effortless living on the picturesque Tennessee River. Nestled within a vibrant community, you'll have immediate access to over 20 miles of serene river walks, sparkling pools, inviting grills, and the picturesque docks of Cameron Harbor. Immerse yourself in the heart of downtown, with a plethora of dining options and entertainment just steps away. Designed for both extended family gatherings and everyday comfort, this unique layout provides ample space for entertaining. The majority of windows on the river side offer breathtaking views or tantalizing glimpses of the Tennessee River. Unwind on the inviting front porch, overlooking lush green spaces and the tranquil river, as you savor your morning coffee or evening cocktail with loved ones. The gourmet kitchen, a chef's dream, is fully equipped and seamlessly connects to the spacious dining and living areas. Retreat to your luxurious master suite, a private oasis of tranquility. Seize this extraordinary opportunity to own one of the few true downtown communities that harmoniously blends the serenity of waterfront living with the vibrant energy of urban life.
$235,000
716 Larkin Ave Chattanooga, TN 37411
- Type:
- Single Family
- Sq.Ft.:
- 1,112
- Status:
- Active
- Beds:
- 2
- Lot size:
- 0.13 Acres
- Year built:
- 1932
- Baths:
- 1.00
- MLS#:
- 2756543
- Subdivision:
- Allens Addn No 2
ADDITIONAL INFORMATION
This lovely 2 bedroom, 1 bath with an office off the dining room home has been newly renovated, including floating bamboo floors, fresh paint, new trim, renovated bathroom and back covered porch. Peaceful oasis in the backyard on your screen porch that backs up to trees to give you plenty of privacy. Granite countertops in kitchen, and tile floors in wet spaces. Dazzling door knobs with character and Great location! Things that were/are intentionally left undone (but can be done) to buyer's discretion: Shelving in bathroom and bedroom closets (wire or wood), bathroom vanity mirror, shower curtain rod (straight or curved, fixed or tension).
- Type:
- Single Family
- Sq.Ft.:
- 2,885
- Status:
- Active
- Beds:
- 4
- Lot size:
- 2.17 Acres
- Year built:
- 2017
- Baths:
- 3.00
- MLS#:
- 2769674
- Subdivision:
- Elder Mountain
ADDITIONAL INFORMATION
Welcome to Elder Mountain, one of the Chattanooga area's most prestigious communities. Nestled within a picturesque neighborhood, this custom-built home sits on over two acres of meticulously manicured grounds, surrounded by tree-lined streets and mature landscaping. This stunning residence offers a unique blend of elegance and craftsmanship. With coffered ceilings, stately columns, and exquisite moldings, every corner of this home reflects custom design at its finest. Upon entering through the grand glass double doors, you're immediately drawn to the expansive windows that frame breathtaking views of the outdoors. The open and flowing floor plan includes a welcoming great room with a dining area, a cozy family room with walls of windows, and a chef's kitchen that's as functional as it is beautiful. The thoughtful layout also features a luxurious primary suite with its own spa-like bathroom and dressing room. Additionally, three more spacious bedrooms are located on the main floor. Upstairs, a flexible space with it's own half bath awaits, perfect for a game room, guest suite, or whatever best suits your lifestyle. Just 20 minutes from vibrant downtown Chattanooga, Elder Mountain seamlessly combines serene living with city proximity.
Andrea D. Conner, License 344441, Xome Inc., License 262361, [email protected], 844-400-XOME (9663), 751 Highway 121 Bypass, Suite 100, Lewisville, Texas 75067


Listings courtesy of RealTracs MLS as distributed by MLS GRID, based on information submitted to the MLS GRID as of {{last updated}}.. All data is obtained from various sources and may not have been verified by broker or MLS GRID. Supplied Open House Information is subject to change without notice. All information should be independently reviewed and verified for accuracy. Properties may or may not be listed by the office/agent presenting the information. The Digital Millennium Copyright Act of 1998, 17 U.S.C. § 512 (the “DMCA”) provides recourse for copyright owners who believe that material appearing on the Internet infringes their rights under U.S. copyright law. If you believe in good faith that any content or material made available in connection with our website or services infringes your copyright, you (or your agent) may send us a notice requesting that the content or material be removed, or access to it blocked. Notices must be sent in writing by email to [email protected]. The DMCA requires that your notice of alleged copyright infringement include the following information: (1) description of the copyrighted work that is the subject of claimed infringement; (2) description of the alleged infringing content and information sufficient to permit us to locate the content; (3) contact information for you, including your address, telephone number and email address; (4) a statement by you that you have a good faith belief that the content in the manner complained of is not authorized by the copyright owner, or its agent, or by the operation of any law; (5) a statement by you, signed under penalty of perjury, that the information in the notification is accurate and that you have the authority to enforce the copyrights that are claimed to be infringed; and (6) a physical or electronic signature of the copyright owner or a person authorized to act on the copyright owner’s behalf. Failure t
Chattanooga Real Estate
The median home value in Chattanooga, TN is $329,900. This is higher than the county median home value of $285,200. The national median home value is $338,100. The average price of homes sold in Chattanooga, TN is $329,900. Approximately 46.21% of Chattanooga homes are owned, compared to 43.33% rented, while 10.47% are vacant. Chattanooga real estate listings include condos, townhomes, and single family homes for sale. Commercial properties are also available. If you see a property you’re interested in, contact a Chattanooga real estate agent to arrange a tour today!
Chattanooga, Tennessee has a population of 180,353. Chattanooga is less family-centric than the surrounding county with 22.87% of the households containing married families with children. The county average for households married with children is 27.75%.
The median household income in Chattanooga, Tennessee is $50,437. The median household income for the surrounding county is $61,050 compared to the national median of $69,021. The median age of people living in Chattanooga is 36.7 years.
Chattanooga Weather
The average high temperature in July is 89 degrees, with an average low temperature in January of 28.9 degrees. The average rainfall is approximately 51.1 inches per year, with 1.5 inches of snow per year.


