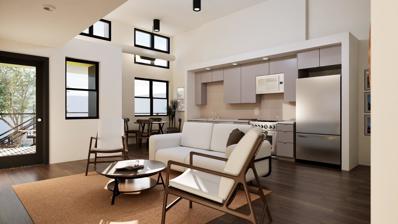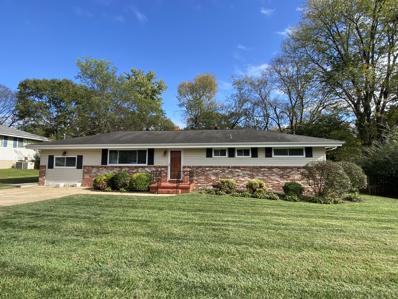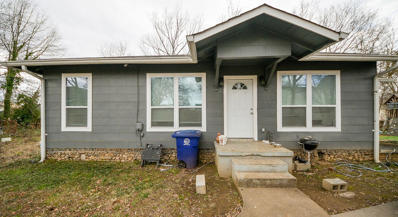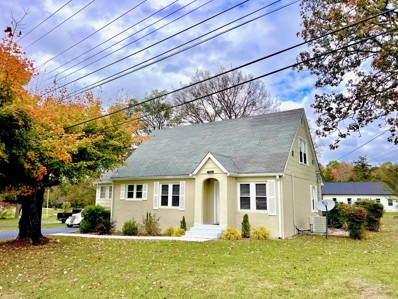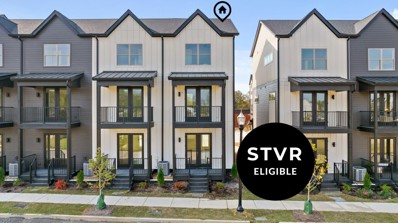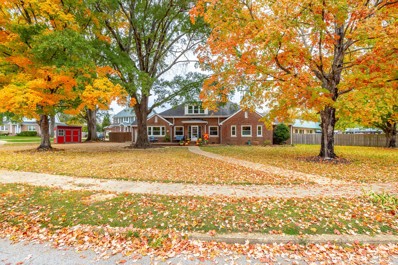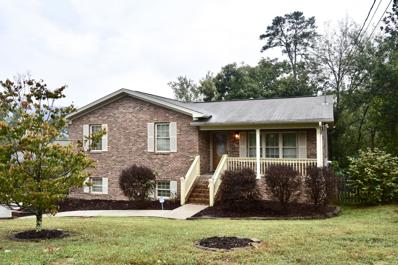Chattanooga TN Homes for Sale
$1,295,000
3136 Galena Circle Chattanooga, TN 37419
- Type:
- Single Family
- Sq.Ft.:
- 3,750
- Status:
- Active
- Beds:
- 5
- Lot size:
- 0.44 Acres
- Baths:
- 6.00
- MLS#:
- 1502656
- Subdivision:
- Black Creek Chattanooga
ADDITIONAL INFORMATION
NEW CONSTRUCTION HOME BREAKING GROUND WINTER 2024! Many interior finishes available to personalize with Curate's in-house Design Team! With THREE BEDROOMS ON THE MAIN LEVEL, The Laurel is the perfect home to enjoy low-maintenance, resort-style living in Black Creek! The open concept floorplan features 5 beds, 4 & two half baths + BONUS ROOM, OFFICE, optional second office, and THIRD GARAGE BAY. The spacious primary suite is located on the MAIN LEVEL with triple windows facing the private wooded rear allowing natural light to pour in! The luxurious en-suite bathroom is complete w/a free-standing soaking tub, double vanities, and full tile shower! The gourmet kitchen is a Chef's dream with it's elegant, yet timeless design featuring stone countertops, walk-in pantry, and oversized island! Vaulted ceiling in livingroom creates a light and bright space to enjoy entertaining. LARGE, SLIDING GLASS DOORS W/WINDOWS ABOVE open the living room to the covered deck. Enjoy your morning coffee surrounded by the beauty of Aetna Mountain! **Visit Curate's Model Home at 423 Sun Valley to learn more about Curate's many options to build your Dream Home in Black Creek. Open Wednesdays through Sundays. **Galena Cr is located in the first phase of The Pass at Black Creek. Additional planned club amenities on The Pass include Village center with community-serving businesses, lodging &event venue, dining options, city fire station &emergency services, health &fitness facility, walking, hiking, & biking trails, parks &greenspaces, outdoor activities, pools, lakes and more! Black Creek is vibrant resort-style community. There are miles of community maintained trails, two ponds and sidewalks throughout the neighborhood. The HOA hosts events for residents throughout the year. Other options to keep you connected include various community groups and gatherings. Membership to the club is optional and provides many additional amenities such as golf, pickleball, tennis, pools, & restaurant
- Type:
- Condo
- Sq.Ft.:
- 1,200
- Status:
- Active
- Beds:
- 2
- Year built:
- 2024
- Baths:
- 2.00
- MLS#:
- 1502629
- Subdivision:
- Mill Town
ADDITIONAL INFORMATION
Do you want to be a part of something special going on in Chattanooga? Mill Town is your chance! This is a one of a kind neighborhood and community recently revitalized and actively thriving! This community is forty five acres of residential and commercial redevelopment in the urban core of Chattanooga. The tight-knit community is already thriving and well underway, with hundreds of new residents and more to come. What do you do with an abandoned mill in the middle of the neighborhood? You turn it into a thriving hub of modern living! Welcome to the historic Coosa Mill, now transformed into luxury lofts unlike anything else in Chattanooga. Imagine luxury living where you can also work - commercial zoning allows you to cut the commute and set up shop in your own home if you so choose. These lofts are customizable to your personal style! The lofts feature 13-foot ceilings, high-end finishes, and breathtaking views of Missionary Ridge from your private rooftop deck. All of this gives you the perfect canvas for you to design a space that perfectly reflects your style. Beyond your front door, the Mill Town community awaits, soon to be dotted with local eateries, boutique shops, and vibrant gathering spaces. Walk to grab your morning coffee, meet friends for dinner, or explore the nearby parks and trails. This is more than just a place to live, it's a lifestyle. Actively being built right now and some already available! Schedule your private showing today!
Open House:
Sunday, 1/12 2:00-4:00PM
- Type:
- Single Family
- Sq.Ft.:
- 2,124
- Status:
- Active
- Beds:
- 4
- Lot size:
- 0.31 Acres
- Year built:
- 1975
- Baths:
- 3.00
- MLS#:
- 1502588
- Subdivision:
- Yorktown Woods Unit 5
ADDITIONAL INFORMATION
Welcome to your dream home nestled in the heart of Chattanooga! Situated just 10 minutes from Hamilton Place, you'll have easy access to a wide array of restaurants, shopping centers, and entertainment options. Whether you're looking for a cozy café, fine dining, or popular retail stores, everything you need is within a short drive. Spacious Living: Large windows flood the rooms with natural light, creating an inviting atmosphere ideal for both relaxation and entertaining. Four Comfortable Bedrooms: This home features four generously sized bedrooms, each designed as a tranquil haven for rest. The primary suite boasts an en-suite bathroom for added privacy, while the additional bedrooms share a well-appointed full bath. Ample closet space ensures you have room for all your belongings. 2.5 Bathrooms: With two full bathrooms and a convenient half bath, mornings are a breeze for busy families. Outdoor Oasis: Step outside to discover your personal paradise! The beautifully landscaped yard is perfect for gatherings, featuring an inviting in-ground pool that promises endless summer fun. The pool filter and pump were updated this summer, ensuring a refreshing swimming experience. Imagine hosting barbecues with friends or lounging by the pool. The backyard is not just a space for entertainment; it's a quiet and peaceful retreat, ideal for enjoying serene mornings with your coffee or unwinding after a long day. The pool liner is just four years old, providing peace of mind and aesthetics. For added privacy, a six-foot cedar privacy fence was installed in 2020, creating a secluded oasis for your outdoor activities. Additional Features: A vinyl shed is included with the purchase, providing extra storage space for all your outdoor equipment and seasonal items. Recent Upgrades: Roof- 4 years HVAC- 5 years Water Heater- 6 years Hardwood Floors- 7 years Pool Liner- 4 years Pool Filter/Pump- 6 months
- Type:
- Single Family
- Sq.Ft.:
- 1,140
- Status:
- Active
- Beds:
- 2
- Lot size:
- 0.15 Acres
- Year built:
- 1930
- Baths:
- 1.00
- MLS#:
- 1502596
- Subdivision:
- Frazier & Collvilles
ADDITIONAL INFORMATION
Investors or Owner Occupants! Calling all North Chattanooga & Normal Park schools buyers! Charming one level 2 bedroom, 1 bathroom 1930's cottage offers 1140 sq. ft. in one of Chattanooga's most sought after neighborhoods! Inside a bright airy living room, lovely kitchen, and super large bathroom make the living easy! The kitchen is maximized with beautiful white shaker style cabinets, updated silver hardware, and natural light from 4 windows! All appliances including refrigerator, stove, built in microwave, dishwasher, and washer & dryer make this move in ready. This cool bungalow boasts several adorable floating or built in shelves for all your fun things...in the kitchen, for your coffee corner, in the hallway for your office items, and then there are five more shelves in the hallway book nook corner! Outside, a mostly flat, fully fenced backyard, low maintenance vinyl siding exterior, custom front porch railings, and plenty of room to just play or enjoy your garden box! The foundation support was reinforced by Foundations '58, in business for 66 years! Want to play ping pong, pickleball or tennis? Saunter a block away to the phenomenal Frances B Wyatt recreation community center and playground/park! This home is also just a hop, walk, roll, wiggle, or crawl down to the Walnut Street Bridge and North Chattanooga to satisfy all your dining and shopping needs! You are just a stone's throw from downtown. This is an amazing chance to invest in one of Chattanooga's hottest living, working, and playing spots! Call for you appointment today! Buyers verify any and all information which is deemed reliable but not guaranteed. (The 2 fireplaces are decorative as the owners have not used them). Note: 1140 sq. ft per appraisal, 1765 sq ft. per tax records. This home layout would be great for 2 college students or a first time owner occupant wanting to be in North Chattanooga! Don't forget ... award winning Normal Park Elementary!!!
- Type:
- Single Family
- Sq.Ft.:
- 948
- Status:
- Active
- Beds:
- 3
- Lot size:
- 0.24 Acres
- Year built:
- 1947
- Baths:
- 1.00
- MLS#:
- 1502593
- Subdivision:
- Moore Rd
ADDITIONAL INFORMATION
Welcome to 4912 Cameron Ln, perfectly located to be in the center of downtown Chattanooga in 15 minutes or Hamilton Place Mall in 15 minutes! This quaint home features 3 bedrooms and 1 full bathroom and is ready for its new owners to add their finishing touches. The large backyard is perfect for your kids to run and play or your fur babies to roam! All kitchen appliances remain as well as a washer and dryer. Schedule your private showing today! Home is to be sold AS-IS.
- Type:
- Single Family
- Sq.Ft.:
- 1,309
- Status:
- Active
- Beds:
- 3
- Lot size:
- 0.15 Acres
- Year built:
- 2024
- Baths:
- 2.00
- MLS#:
- 1502565
ADDITIONAL INFORMATION
Seller offering interest rate reduction concession with acceptable offer- see MLS docs for details! New Construction all ONE LEVEL! Convenient Chattanooga location. Neutral colors, open layout, and well-designed finishes throughout. The kitchen features stainless appliances, plenty of cabinetry, including a walk-in pantry, gorgeous solid surface counter tops, and island seating for up to four. You'll love spending time in this aesthetically pleasing and functional space! Tuck in to one of the 3 bedrooms, all a desirable size. The primary suite has a double vanity, tile shower, and walk-in closet. Enjoy grilling and relaxation on the back patio, welcome guests, and carry in groceries with zero stairs- all one level living can be fantastic!
- Type:
- Single Family
- Sq.Ft.:
- 2,462
- Status:
- Active
- Beds:
- 3
- Lot size:
- 0.25 Acres
- Baths:
- 4.00
- MLS#:
- 2755996
- Subdivision:
- Black Creek Chattanooga
ADDITIONAL INFORMATION
Amazing New Construction just breaking ground at Black Creek Mountain. Great floorplan with 3 bedrooms plus an office, 3.5 baths. Main level open plan features large kitchen with Island and dining area, butlers pantry and walk-in pantry. Open living room with wood burning fireplace(gas starter). Nice primary bedroom with adjoining bath with tiled shower and separate soaking tub, big walk in closet that joins the laundry room. Main level also features second bedroom with full bath and an additional office space. Upper level is Third bedroom and third full bath. Covered back porch and large side loading 2 car garage with room for cars and storage. Buy now and have the opportunity to pick your interior finishes with our in house designer.
- Type:
- Single Family
- Sq.Ft.:
- 2,655
- Status:
- Active
- Beds:
- 3
- Lot size:
- 0.25 Acres
- Baths:
- 3.00
- MLS#:
- 2755995
- Subdivision:
- Black Creek Chattanooga
ADDITIONAL INFORMATION
Amazing New Construction just breaking ground at Black Creek Mountain. Great floorplan with 3 main level bedrooms plus large bonus with additional full bath. Main level open plan features large kitchen with Island and dining area, butlers pantry and walk-in pantry. Open living room with wood burning fireplace(gas starter). Nice primary bedroom with adjoining bath with tiled shower and separate soaking tub, big walk in closet that joins the laundry room. Main level also features two additional bedrooms with full bath. Covered back porch and large side loading 2 car garage with room for cars and storage. All NuHaven home include encapsulated crawl spaces with lifetime transferable warranty. Buy now and have the opportunity to pick your interior finishes with our in house designer. The color Rendering is not exact colors of the exterior, chosen colors to follow.
- Type:
- Single Family
- Sq.Ft.:
- 2,905
- Status:
- Active
- Beds:
- 3
- Lot size:
- 0.25 Acres
- Baths:
- 3.00
- MLS#:
- 2755994
- Subdivision:
- Black Creek Chattanooga
ADDITIONAL INFORMATION
New Construction just breaking ground in The Pass at Black Creek Mountain. Great floorplan with 3 bedrooms plus an office, 2.5 baths. Main level open plan features large kitchen with Island and dining area, and walk-in pantry. Open living room with wood burning fireplace(gas starter). Large primary bedroom , adjoining bath with tiled shower and separate soaking tub, big walk in closet that joins the laundry room. Main level also has an additional office space that could be 4th bedroom. Upper level features a second living room area and two more bedrooms serviced by an additional Jack and Jill full bath. Covered back porch and large side loading 2 car garage with room for cars and storage. Buy now and have the opportunity to pick your interior finishes with our in house designer.
- Type:
- Single Family
- Sq.Ft.:
- 1,547
- Status:
- Active
- Beds:
- 3
- Lot size:
- 0.27 Acres
- Year built:
- 1960
- Baths:
- 2.00
- MLS#:
- 1502638
- Subdivision:
- Redlands
ADDITIONAL INFORMATION
This 3 bedroom home has been updated and is ready for new owners. Tucked back, but conveniently located near Highway 58 and Highway 153 for commuting, less than 10 minutes to Chattanooga Metropolitan Airport, 15 minutes to Downtown Chattanooga, shopping, restaurants, and schools. For those lovers of outdoors, this property is also close to Chickamauga Lake and Harrison Bay State Park. Don't miss out on seeing this great home!
- Type:
- Single Family
- Sq.Ft.:
- 1,230
- Status:
- Active
- Beds:
- 4
- Lot size:
- 0.36 Acres
- Year built:
- 1960
- Baths:
- 2.00
- MLS#:
- 1502561
- Subdivision:
- Gillespie Terr
ADDITIONAL INFORMATION
Welcome home to your cozy ''Shire-chic'' cottage! This charming 4-bedroom, 2-bathroom home home offers a delightful blend of style and functionality! The picturesque kitchen features butcher block countertops, lively wallpaper, and abundant natural light, creating a warm and inviting space. Character abounds throughout, with unique details like a laundry chute, arched accent wall in the living room, and beautiful hardwood floors. The bathrooms have lovely wainscoting and wallpaper for added charm. For extra storage, head down to the spacious basement. Outside, the large side yard is perfect for hosting bonfires or cultivating your own urban garden. Spend a quiet moment on the new back deck surrounded by trees. This home is the ideal spot for family gatherings or those laid-back evenings with friends—where stories flow as freely as the coffee! Nestled in Brainerd, you're just minutes away from the buzz of downtown Chattanooga and the shopping spree at Hamilton Place. Whether you're exploring local eateries or enjoying the great outdoors, this location has it all. Enjoy peace of mind that comes with new siding, gutters and a new roof. With its inviting charm and prime location, this cottage is ready to be your next happy place. Come see it for yourself—your new home awaits!
Open House:
Sunday, 1/12 2:00-4:00PM
- Type:
- Townhouse
- Sq.Ft.:
- 2,660
- Status:
- Active
- Beds:
- 3
- Year built:
- 2022
- Baths:
- 4.00
- MLS#:
- 1502520
- Subdivision:
- The Oxford
ADDITIONAL INFORMATION
Welcome to The Oxford. This beautiful 2022-built townhome offers the perfect blend of modern comfort and classic charm. Enjoy easy access to downtown Chattanooga, with walking trails, a clubhouse, and a community pool. The spacious townhome has everything you need to enjoy carefree homeownership! One of the only units with a full finished basement this home has two ensuite bedrooms on the main level and a second living room with bedroom downstairs. As you enter the home you will immediately notice the pristine hardwood floors that continue throughout the home. The primary bedroom is just on the right past the half bath and oversized coat closet. The primary suite is large enough for a king size bed plus dresser. Two closets with upgraded shelving keeps your clothes neat and accessible. The double doors lead into the bathroom with two vanities, walk in shower and private water closet! The second suite is across the hall and features a private bathroom with tub/shower and large closet. Through the open living room is the large dining room with french doors to the wrap around porch. The porch is made of composite boards making this maintenance free. The open kitchen has a granite top breakfast bar. Over two dozen kitchen cabinets plus a pantry with an upgraded storage system is ample storage for the home chef. Just around the corner is the laundry closet and access to the garage. The garage also has an electric vehicle charging station! Downstairs you will find two more large storage closets and over 400 square feet of unfinished space currently used as storage and gym. The large second living room has lots of natural light thanks to the above grade back wall and large windows. A third bedroom plus full bathroom is a great spot for guests, teens or an in-law suite. The basement has a private walk out patio for relaxing outdoors.
- Type:
- Single Family
- Sq.Ft.:
- 1,151
- Status:
- Active
- Beds:
- 2
- Lot size:
- 0.45 Acres
- Year built:
- 1950
- Baths:
- 1.00
- MLS#:
- 20244779
ADDITIONAL INFORMATION
Nestled in the Tyner community, this 2-bedroom, 1-bath home offers the perfect blend of tranquility and convenience. Set on nearly half an acre, the spacious yard provides ample room for outdoor activities, or gardening. Inside, enjoy cozy, comfortable living with a functional layout ideal for a starter home, downsizing, or investment potential. Despite its serene setting, you're just minutes from Lee Highway and I-75, providing quick access to shopping, dining, and everything you need for a convenient lifestyle. This property offers a unique opportunity to enjoy the best of both worlds in an ideal location.
- Type:
- Other
- Sq.Ft.:
- 1,400
- Status:
- Active
- Beds:
- 3
- Lot size:
- 0.47 Acres
- Year built:
- 1946
- Baths:
- 2.00
- MLS#:
- 2754181
ADDITIONAL INFORMATION
Welcome home to 7117 Bonny Oaks Dr in Chattanooga, TN. Take a look at this quaint cottage centrally located and in very close proximity to I-75, Hwy 153, Hwy 58, and industrial centers such as Volkswagen and Amazon. This is a great option for some first time homebuyers and any investors and rental property owners looking to expand or start their portfolio! In the past two years, this home has been updated with new LVP flooring downstairs, new appliances, updated kitchen fixtures, new vinyl windows, a new sidewalk and landscaping and fresh paint. Most recently, the seller has added a brand new deck on the back of the home. The home sits on an almost half acre lot with matures trees and plenty of space to call your own. The freshly paved asphalt driveway leads up to the large detached garage, which also conveys.
- Type:
- Townhouse
- Sq.Ft.:
- 1,433
- Status:
- Active
- Beds:
- 3
- Lot size:
- 1.25 Acres
- Year built:
- 2024
- Baths:
- 3.00
- MLS#:
- 2754186
- Subdivision:
- Mill Town
ADDITIONAL INFORMATION
Discover the epitome of modern living at Mill Town, an exciting collection of townhomes crafted by Chattanooga's renowned designer and boutique builder, Dwell Designed Construction. Nestled in one of the area's most vibrant and rapidly transforming neighborhoods, these new construction homes offer the chance to live just steps away from the historic Coosa Mill. As the surrounding area evolves into a dynamic urban hub, future residents will be at the forefront of this exciting cityscape transformation. This meticulously designed three-story townhome invites you to experience a life of comfort and sophistication. The first floor showcases an open-concept living space, seamlessly integrating the living room and eat-in kitchen. A conveniently located half bath and deck—perfect for unwinding or entertaining—complete this level. Ascend to the second floor, where you'll find two bedrooms, a full bathroom, and a dedicated laundry space, along with another private and covered deck.The entire third floor is a luxurious primary suite, designed as your personal sanctuary. Enjoy the indulgence of an ensuite bathroom and dual closets. Throughout the home, you'll find exquisite modern touches, including stylish lighting fixtures, a modern tile backsplash, sleek quartz countertops, and a beautifully tiled primary shower. Mill Town offers low-maintenance living with all the conveniences of urban life. Located just minutes from downtown Chattanooga, the lively Southside district, and the charming Highland Park neighborhood, you'll have quick and easy access to I-24. This is more than just a home; it's a gateway to an enriched urban lifestyle. Don't miss your chance to be a part of Mill Town. May qualify for STVR investment opportunity. Ask about our preferred lender incentives.
- Type:
- Other
- Sq.Ft.:
- 2,634
- Status:
- Active
- Beds:
- 4
- Lot size:
- 0.36 Acres
- Year built:
- 1959
- Baths:
- 4.00
- MLS#:
- 2754161
- Subdivision:
- Conner Ests
ADDITIONAL INFORMATION
Welcome to this meticulously maintained and updated 4 bedroom, 3 ½ bath home. The home's curved front entry welcomes you into a large living space that is open and airy with wonderful natural lighting, original refinished hardwood floors, cozy fireplace and warm paint colors throughout. Boasting great renovations and maintaining the great feel of the original home. Renovations include new windows, new HAVC unit, new mini-split unit upstairs, updated bathrooms and a huge, beautifully designed cook's kitchen with a coffee/wet bar, a large laundry/mudroom with ample storage. The kitchen is a must see with beauiful leathered granite counter tops, a multitude of cabinets, stainless appliances and a huge island, that makes for the perfect gathering space. With two master suites, you can choose the huge master suite upstairs with sitting area, large walk-in closet, mini-spilt and large master bath. The back yard is private and fully fenced. Enjoy visiting with friends or having a cup of coffee on the front porch. This neighborhood has great neighbors and sidewalk well used for strolling with your fur babies. Minutes from downtown and Hamilton Place.
- Type:
- Other
- Sq.Ft.:
- 2,437
- Status:
- Active
- Beds:
- 4
- Lot size:
- 0.22 Acres
- Year built:
- 2010
- Baths:
- 3.00
- MLS#:
- 2765955
- Subdivision:
- Stormy Hollow Ests
ADDITIONAL INFORMATION
At 8416 Blustery Way in Stormy Hollow, East Brainerd, a delightful home awaits that beautifully combines convenience and comfort. The entire house has been freshly painted, and the refinished hardwood floors enhance its inviting atmosphere. Enter through the charming covered porch into a welcoming open living room, perfect for hosting guests. The main level showcases stunning hardwood floors that beautifully reflect the abundant natural light. The open kitchen features granite countertops, stainless steel appliances, and ample space for meal preparation. Enjoy breakfast in the bright dining area that overlooks the serene, private wooded backyard. The master bedroom on the main level includes an ensuite bathroom equipped with a double vanity, a separate shower, and a jetted garden tub. Upstairs, you'll discover additional bedrooms along with a spacious bonus/media/playroom, ideal for movie nights or game day celebrations. If you need a home office, the landing and upstairs bedrooms provide versatile options. Designed for practicality, this home offers plenty of storage throughout. Outside, the back deck and privacy-fenced yard create a perfect environment for grilling and relaxation.
- Type:
- Single Family
- Sq.Ft.:
- 1,976
- Status:
- Active
- Beds:
- 4
- Lot size:
- 0.26 Acres
- Year built:
- 1965
- Baths:
- 3.00
- MLS#:
- 1502502
- Subdivision:
- Cherry Hills
ADDITIONAL INFORMATION
Welcome to 4637 Northland Lane, where mid-century charm meets space, comfort, and endless potential! This 4-bedroom, 2 ½-bath gem, nestled in a well-established Chattanooga neighborhood, offers 1,976 square feet of comfortable living space with the perfect blend of retro flair and today's convenience. Built in 1965, this split-level home boasts a vintage mid-century modern eat-in kitchen, featuring warm wood paneling, classic cabinets, and a retro vibe that continues into the bathrooms with original tilework that adds character to every corner. Three bedrooms and two full bathrooms are located upstairs. The living room and main hallway showcase original hardwood floors, and these same hardwood floors are waiting to be uncovered from the carpet in the upstairs bedrooms. Go downstairs from the kitchen to find the oversized 4th bedroom, which could be a den if preferred. Also downstairs, you'll find the laundry room with a half-bath and an indoor workshop. Outside, you'll find a large, mostly level yard with a fully fenced backyard that borders a peaceful natural wooded area, offering privacy and a serene view. A small wooden deck just off the kitchen and dining area provides a cozy outdoor retreat. Included appliances—refrigerator, stove, dishwasher, clothes dryer, and a chest freezer—make moving in a breeze, and a small storage building in the backyard adds extra space for gardening tools, or seasonal items. This home is move-in ready yet offers endless opportunities for you to add your own style and bring out its full potential. This home is located close-in, just off Hwy 58 at Hwy 153. Just 10 minutes to Volkswagen, Amazon, Hamilton Place or Northgate, only 17 minutes to downtown Chattanooga, and about one minute from Dunkin' Donuts, Starbucks, Food City, and plenty of fast food options. Don't miss your chance to own a classic piece of Chattanooga charm! Note: Window treatments remain. Wall intercom does not operate. Home is being sold as-is.
- Type:
- Townhouse
- Sq.Ft.:
- 4,944
- Status:
- Active
- Beds:
- 4
- Lot size:
- 0.05 Acres
- Year built:
- 2007
- Baths:
- 6.00
- MLS#:
- 1502494
- Subdivision:
- West 19th Street
ADDITIONAL INFORMATION
Welcome to 295 W 19th Street and 1826 Cowart Street- that's right- two homes on one downtown parcel! Options abound for both investors and owner occupants in this one-of-a-kind property includes a 3-level townhome and a separate detached garage with a stunning residence above. Situated in the vibrant Southside neighborhood of Chattanooga, this property is conveniently located within walking distance to some of the best shops and restaurants on Main Street, the ChooChoo, and Finley Stadium. The townhome (295 W 19th Street) features beautiful wood flooring, plus an open floorplan throughout the living room, dining area, and well-equipped kitchen featuring granite countertops along with a half bath. Upstairs, you'll find three spacious bedrooms, each boasting its own full bath, ensuring privacy and convenience for all occupants. Convenient to the bedrooms you will also find a laundry room on the middle level. The true highlight of this home awaits you on the third floor - a spacious partially covered rooftop deck offering views of Lookout Mountain, Raccoon Mountain, and Finley Stadium. Picture yourself or your guests unwinding here, taking in the views, capturing stunning sunsets, and creating lasting memories. This property has been operated as a short term rental; some furnishings are negotiable.
- Type:
- Single Family
- Sq.Ft.:
- 3,900
- Status:
- Active
- Beds:
- 6
- Lot size:
- 0.2 Acres
- Year built:
- 2023
- Baths:
- 6.00
- MLS#:
- 1502493
- Subdivision:
- Chatt Investment Co
ADDITIONAL INFORMATION
EXCEPTIONAL CRAFTSMANSHIP MEETS MODERN LIVING! This beautifully designed Chattanooga home is perfect for discerning buyers seeking both a stunning residence and a smart investment opportunity and with incredible sunrise and sunset views!! The primary home features 5 bedrooms and 4.5 bathrooms, along with a connected guest home that has its own private entrance, offering 1 bedroom and 1 bathroom. With the potential to rent out the fully equipped guest home/apartment/Airbnb, you'll have flexibility for guests, family, or additional income. The guest home features a private entrance, dedicated parking, and exquisite finishes that mirror those of the main home. Ideal for generational living, this property is perfect for families relocating to our vibrant city or those wanting to pool resources. We have a comprehensive list of standout features that make this home truly unique. From its contemporary design and low-maintenance hardscape landscaping to Diamond Kote® reverse board and batten siding and V crimp metal panel roofing, every detail is thoughtfully crafted. Enjoy a fully encapsulated crawl space, durable stucco with Loxon elastomeric paint finish, and high-quality Jeld-Wen windows and doors. Inside, you'll find stylish baseboards, floor-to-ceiling sliding glass doors, custom wood closet organizers, and luxurious concrete sinks and countertops. The kitchen boasts both gas and electric ovens, sleek European-style cabinetry, and a generous pantry/mudroom space. Three master suites each with en-suite baths featuring over-sized modern concrete showers with triple shower heads for ample space and luxury! With three master suites, six bedrooms, and 5.5 bathrooms, this home offers exceptional livability. Enjoy covered porches, expansive entertaining spaces, and stunning views of the city—all just moments away from downtown Chattanooga. For financially savvy buyers looking for profitability, you can expect the guest home to generate $2,000/month in rental revenue. Gain instant equity upon closing with home price more than $100k below recent appraisal! For anyone wanting to care for their parents or in-laws, this home allows everyone to be close without sharing interior living space Conveniently located in the heart of highly sought-after Northshore/Hill City and centrally located just moments from Stringers Ridge, Tennessee River, Coolidge Park, Renaissance Park, Publix, Red Bank City Park with an amazing dig park and walking track, 5 blocks from the corner market, and tons of fantastic restaurants fit for foodies!! Access to Normal Park schools for Hill City residents (please contact the school for details
- Type:
- Single Family
- Sq.Ft.:
- 2,168
- Status:
- Active
- Beds:
- 4
- Year built:
- 2013
- Baths:
- 4.00
- MLS#:
- 1502450
- Subdivision:
- North Chatt Map No 1
ADDITIONAL INFORMATION
Right Here you will experience and enjoy Urban Living in this prominent North Shore neighborhood and in a newer beautiful home. 1119 W. Mississippi Ave is located within biking or walking distance from Award Winning Normal Park Schools, enjoy the fine restaurants, shopping, The Tennessee River Walk, gorgeous parks, and all that we love about Chattanooga. Living in this vibrant Chattanooga area is a lifestyle everyone loves. A very Open Floor Plan that keeps the Family in touch as meals are prepared in this beautiful kitchen with plenty of solid wood cabinetry and granite countertops. The Owners Super Large Bedroom is located on the Main Level with Large En Suite Bath with Custom Walk In Closet... the unique Shower here is beautiful, a must see! A great Large Powder Bath is tucked back in the perfect place for your guests. There are Two or Three Bedrooms upstairs, (Make It Your Own), Two Bedrooms have Access to their own Bathrooms and they have Walk In Closets. Now the Fourth Bedroom has Double Closets and can be A Bonus Room as well, whatever you need. Enjoy the Nook upstairs with the custom windows as you sit with family and gaze at beautiful views here. Lots of real Hardwood Floors! Super Large Two Car Garage, Either an Expansion Area in the Basement or Plenty of Storage in this Room. There are Modern Amenities in this HOME blended with the Historic Charm here in This Great North Shore Home. There is Easy and Fun Living in this most desirable location. No place like HOME....
- Type:
- Single Family
- Sq.Ft.:
- 1,344
- Status:
- Active
- Beds:
- 4
- Lot size:
- 0.27 Acres
- Year built:
- 1950
- Baths:
- 2.00
- MLS#:
- 1502393
ADDITIONAL INFORMATION
Welcome to 3695 Wilcox Blvd! This beautifully renovated 4-bedroom, 2-bathroom home is a true gem. Step inside to discover an open floor plan that seamlessly connects living spaces, making it perfect for gatherings and everyday living. The main level boasts stunning hardwood floors that add warmth and character throughout. The new kitchen is a chef's dream, featuring quartz countertops, stainless steel appliances, and ample space for preparing meals. Enjoy morning coffee or evening sunsets on the brand-new back deck with a scenic view. This home combines modern updates with timeless style—schedule your tour today!
- Type:
- Single Family
- Sq.Ft.:
- 2,124
- Status:
- Active
- Beds:
- 4
- Lot size:
- 0.32 Acres
- Year built:
- 1971
- Baths:
- 3.00
- MLS#:
- 2752959
- Subdivision:
- Mission Oaks
ADDITIONAL INFORMATION
Welcome to 3928 S Mission Oaks Dr, a charming 4-bedroom, 2.5-bath home offering 2,124 sq. ft. of comfortable living space. Step inside to find an open floor plan in the main living area, ideal for gatherings and family time. The kitchen flows seamlessly into the dining and living spaces, making entertaining a breeze. Relax on the beautiful screened-in back porch or the cozy covered front porch, perfect for enjoying your morning coffee or unwinding in the evenings. Downstairs, a spacious separate living area awaits, complete with a brick fireplace, offering a cozy retreat for movie nights or game days. The sunroom, which connects to the screened-in porch, adds extra versatility and charm to this already delightful home. Additional features include a two-car garage and plenty of storage space. Located in a desirable neighborhood, this home is perfect for those seeking a balance of indoor and outdoor living. Schedule your showing today and make 3928 S Mission Oaks Dr your new home!
- Type:
- Single Family
- Sq.Ft.:
- 2,608
- Status:
- Active
- Beds:
- 3
- Lot size:
- 0.21 Acres
- Year built:
- 2009
- Baths:
- 3.00
- MLS#:
- 1502361
- Subdivision:
- Char Mac Hills
ADDITIONAL INFORMATION
Welcome home to this awesome 3 bedroom 2.5 bath residence! This home features hardwood in living room, halls and bedrooms, new paint on drywall throughout and brand new LVP flooring in den/mancave downstairs! Plenty of room for that growing family and convenient location to local schools and shopping! This home will be great for entertaining featuring open kitchen/sunroom area with door leading out to the large back deck! Just minutes from the raccoon mtn. recreation area featuring plenty of hiking trails, mountain biking trails and gorgeous picnic area! Just 8 minutes from downtown Chattanooga!
Open House:
Wednesday, 1/8 1:00-4:00PM
- Type:
- Townhouse
- Sq.Ft.:
- 1,343
- Status:
- Active
- Beds:
- 3
- Lot size:
- 0.1 Acres
- Year built:
- 2024
- Baths:
- 2.00
- MLS#:
- 1502347
- Subdivision:
- Bellewether
ADDITIONAL INFORMATION
Welcome to BELLEWETHER!!! Located in Chattanooga's vibrant Northshore neighborhood, this community offers a unique combination of urban charm and natural beauty. Residents enjoy the tranquility of tree-lined streets and scenic city views while being just moments away from the city's best amenities. With easy access to top-tier schools, lush parks, eclectic shopping, and a diverse dining scene, BelleWether provides an ideal setting for both relaxation and convenience. Whether you're taking a leisurely stroll along the riverfront or exploring local boutiques, Northshore is the perfect place to experience the best of Chattanooga living. The Welkin floor plan showcases our exclusive TOP-FLOOR LIVING™, designed with premium features to elevate your living experience. Enjoy the grandeur of vaulted ceilings and the brilliance of oversized casement windows that flood the space with natural light and offer stunning city views in select units. The gourmet kitchen, equipped with an oversized island and luxurious quartz countertops, seamlessly extends into the top-floor living areas, opening onto a covered loggia perfect for outdoor entertaining. Elegant hardwood stair treads and durable hard surface flooring grace the main living spaces, creating a cohesive and stylish environment. The middle floor is dedicated to comfort, featuring two spacious bedrooms and two well-appointed baths, while the first floor provides a flex room and a convenient garage. **DISCLAIMER: Kindly note, the provided photos offer a glimpse into the forthcoming home currently under construction.
Andrea D. Conner, License 344441, Xome Inc., License 262361, [email protected], 844-400-XOME (9663), 751 Highway 121 Bypass, Suite 100, Lewisville, Texas 75067


Listings courtesy of RealTracs MLS as distributed by MLS GRID, based on information submitted to the MLS GRID as of {{last updated}}.. All data is obtained from various sources and may not have been verified by broker or MLS GRID. Supplied Open House Information is subject to change without notice. All information should be independently reviewed and verified for accuracy. Properties may or may not be listed by the office/agent presenting the information. The Digital Millennium Copyright Act of 1998, 17 U.S.C. § 512 (the “DMCA”) provides recourse for copyright owners who believe that material appearing on the Internet infringes their rights under U.S. copyright law. If you believe in good faith that any content or material made available in connection with our website or services infringes your copyright, you (or your agent) may send us a notice requesting that the content or material be removed, or access to it blocked. Notices must be sent in writing by email to [email protected]. The DMCA requires that your notice of alleged copyright infringement include the following information: (1) description of the copyrighted work that is the subject of claimed infringement; (2) description of the alleged infringing content and information sufficient to permit us to locate the content; (3) contact information for you, including your address, telephone number and email address; (4) a statement by you that you have a good faith belief that the content in the manner complained of is not authorized by the copyright owner, or its agent, or by the operation of any law; (5) a statement by you, signed under penalty of perjury, that the information in the notification is accurate and that you have the authority to enforce the copyrights that are claimed to be infringed; and (6) a physical or electronic signature of the copyright owner or a person authorized to act on the copyright owner’s behalf. Failure t

The data relating to real estate for sale on this web site comes in part from the IDX Program of the River Counties Multiple Listing Service, Inc. The information being provided is for the consumers' personal, non-commercial use and may not be used for any purpose other than to identify prospective properties the consumers may be interested in purchasing. This data is updated daily. Some properties, which appear for sale on this web site, may subsequently have sold and may no longer be available. The Real Estate Broker providing this data believes it to be correct, but advises interested parties to confirm the data before relying on it in a purchase decision. Copyright 2025. All rights reserved.
Chattanooga Real Estate
The median home value in Chattanooga, TN is $329,900. This is higher than the county median home value of $285,200. The national median home value is $338,100. The average price of homes sold in Chattanooga, TN is $329,900. Approximately 46.21% of Chattanooga homes are owned, compared to 43.33% rented, while 10.47% are vacant. Chattanooga real estate listings include condos, townhomes, and single family homes for sale. Commercial properties are also available. If you see a property you’re interested in, contact a Chattanooga real estate agent to arrange a tour today!
Chattanooga, Tennessee has a population of 180,353. Chattanooga is less family-centric than the surrounding county with 22.87% of the households containing married families with children. The county average for households married with children is 27.75%.
The median household income in Chattanooga, Tennessee is $50,437. The median household income for the surrounding county is $61,050 compared to the national median of $69,021. The median age of people living in Chattanooga is 36.7 years.
Chattanooga Weather
The average high temperature in July is 89 degrees, with an average low temperature in January of 28.9 degrees. The average rainfall is approximately 51.1 inches per year, with 1.5 inches of snow per year.

