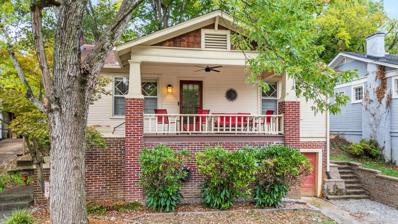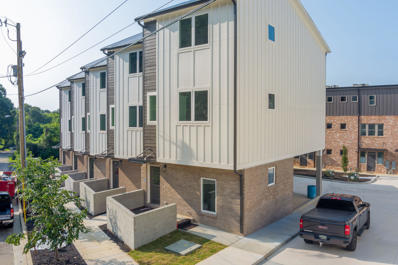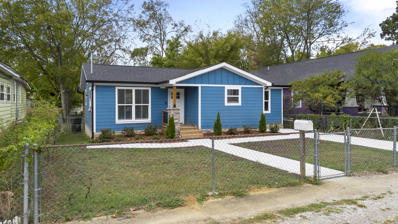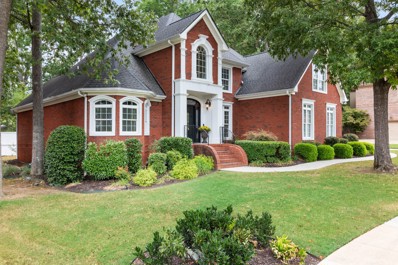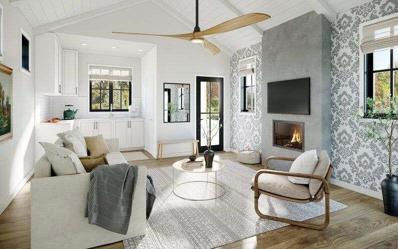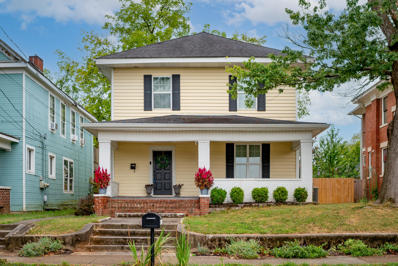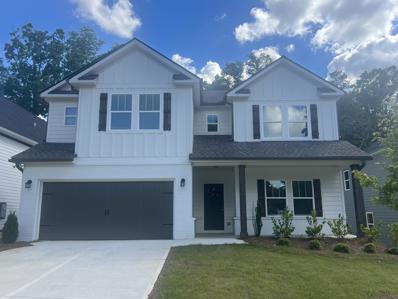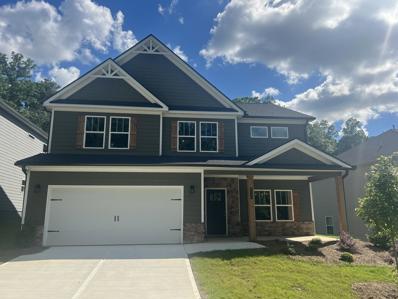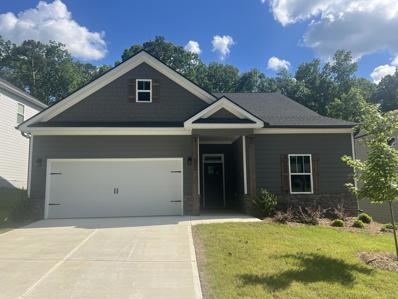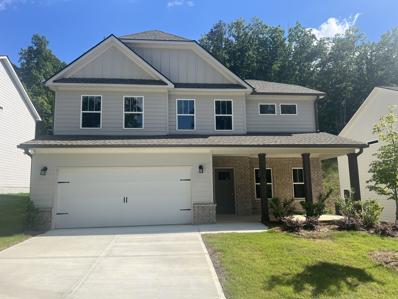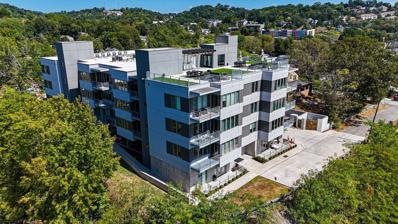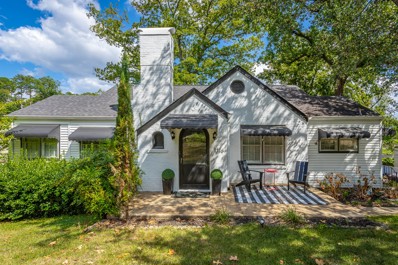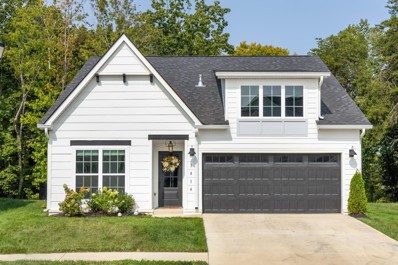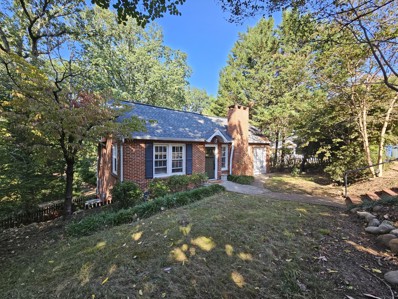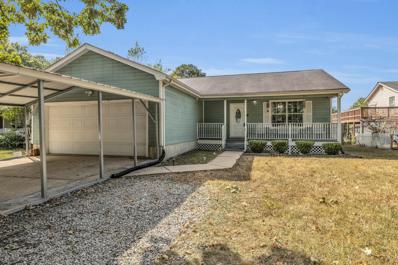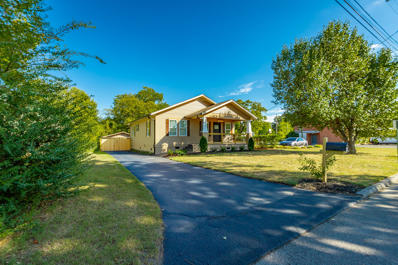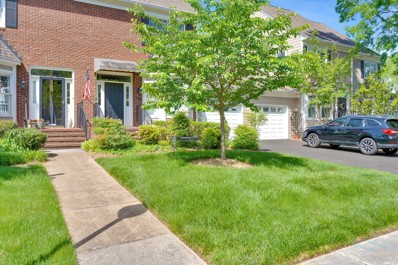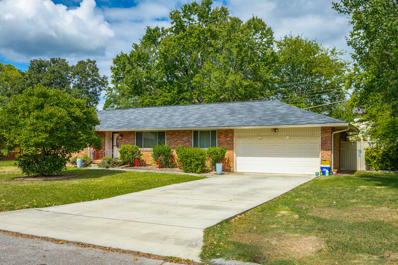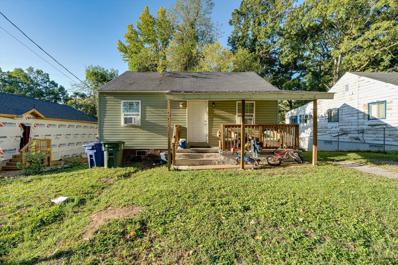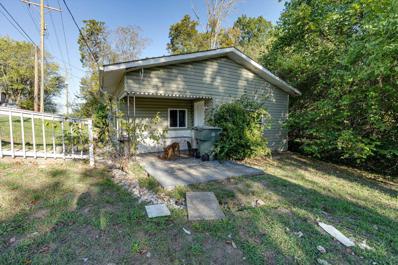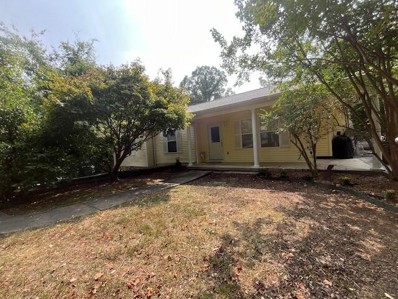Chattanooga TN Homes for Sale
- Type:
- Single Family
- Sq.Ft.:
- 1,165
- Status:
- Active
- Beds:
- 2
- Year built:
- 1920
- Baths:
- 1.00
- MLS#:
- 1500273
ADDITIONAL INFORMATION
Step into the enchanting charm of the 1920s with this delightful bungalow situated in the vibrant heart of Chattanooga's most dynamic neighborhood. This welcoming home features two cozy bedrooms and a spacious bathroom equipped with heated floors, blending modern comforts with historic charm. The inviting covered front porch beckons you to unwind and enjoy warm evenings in the tranquil atmosphere of the neighborhood. Inside, traditional craftsmanship harmoniously coexists with several modern updates, ensuring that every convenience is at your fingertips while preserving the home's character. The back patio is ideal for a lovely evening dinner, while the tiered, fenced backyard adds to the appeal. Living here means you're just a pleasant short walk from a variety of popular restaurants in North Chattanooga Riverview Park, a green retreat, is less than a mile from your door. The neighborhood is teeming with dining and shopping options to fulfill all your needs. Whether you're craving Italian cuisine or a juicy burger, you'll find it all within walking distance.
- Type:
- Townhouse
- Sq.Ft.:
- 2,200
- Status:
- Active
- Beds:
- 3
- Lot size:
- 0.53 Acres
- Year built:
- 2023
- Baths:
- 4.00
- MLS#:
- 1500239
- Subdivision:
- Chatt Investment Co
ADDITIONAL INFORMATION
Welcome to 724 West Bell Avenue, a stunning new construction townhome development nestled in the heart of Chattanooga's highly sought-after Northshore neighborhood. Boasting a perfect blend of modern elegance and urban convenience, this community promises to elevate your lifestyle to new heights. These thoughtfully designed 3-bedroom, 2 full bathrooms, and 2 half bathroom townhomes offer generous living spaces, ensuring ample room for you and your family to grow and thrive. A spacious main-level bonus room or office ensures that you'll never want for more space. High ceilings and large windows bathe each home in natural light, creating an inviting ambiance that you'll love coming home to. The moment you step inside, you'll immediately be impressed by the top-quality finishes and attention to detail. Modern fixtures, hardwood floors, and stylish cabinetry exude sophistication and class, making your new townhome a true showcase of elegance. Embrace your inner chef in our gourmet kitchens equipped with state-of-the-art appliances and ample counter space. Whether you're hosting a dinner party or simply preparing a family meal, you'll find joy in every culinary endeavor. After entertaining, you unwind and rejuvenate in the luxurious master suite, complete with a spacious walk-in closet and a spa-like bathroom. With the spacious two-car, covered and attached carport, you'll never have to worry about getting caught in the elements! 724 West Bell puts you in the center of it all. Indulge in the vibrant Northshore lifestyle, with its eclectic mix of trendy boutiques, art galleries, and a diverse culinary scene. Additionally, you'll enjoy easy access to the Tennessee River and various parks for outdoor enthusiasts to explore. Don't miss this chance to own a brand-new, beautifully crafted townhome that reflects your lifestyle and aspirations. Contact us today to schedule a private tour and make 724 W Bell your new address!
- Type:
- Single Family
- Sq.Ft.:
- 1,251
- Status:
- Active
- Beds:
- 3
- Lot size:
- 0.17 Acres
- Year built:
- 1947
- Baths:
- 2.00
- MLS#:
- 1500219
ADDITIONAL INFORMATION
Welcome to 1805 Mulberry St! This charming 3-bedroom, 2-bathroom home is MOVE-IN READY! Inside it has been beautifully updated with NEW flooring, electrical, kitchen, bathrooms, and lighting throughout. The interior also features a separate laundry room for added convenience. Outside you will find a fully FENCED yard, a covered front and back porch, OFF-STREET parking, and a large backyard.. With a brand-new HVAC system and roof, you can enjoy peace of mind. This home would make a perfect starter home or a great choice to downsize to a single level. Located 5 minutes away from interstate access and 10 minutes to downtown Chattanooga! Schedule your private showing today!
- Type:
- Other
- Sq.Ft.:
- 3,160
- Status:
- Active
- Beds:
- 4
- Lot size:
- 0.28 Acres
- Year built:
- 2006
- Baths:
- 3.00
- MLS#:
- 2709368
- Subdivision:
- Rosemere
ADDITIONAL INFORMATION
Welcome home to 8052 Rosemere Way in Rosemere neighborhood, located in East Brainerd Tennessee, and minutes away from the Council Fire golf course. This exclusive subdivision is tucked away mere yards from the Tennessee-Georgia line, and features mature trees and landscaping, a community pool, integrated sidewalks, and the perfect feeling of a distinguished and timeless place to call your own. The front of the home features a welcoming facade and broad front steps that lead up to a grand front entrance. The well-maintained white stucco accentuates the striking red brick (on all four sides!) and beautifully maintained landscaping. As evening approaches, the landscape lighting illuminates the front elevation and invites onlookers to enjoy the beauty and comfortable elegance. Just inside the front doors is a wide staircase on the left and an accommodating dining area to the right. Large windows let in an ample amount of natural light which gleams against the newly refinished hardwood floors in the entirety of the bottom floor. Out from the dining room, the main living area of the home boasts a gas fireplace, soaring ceilings which reach the height of the second floor above, and more windows flanking the fireplace, eager to let in more light, and showcase the backyard area as well. This home features integrated speakers in each room, with the control center for the audio/visual components in the closet under the stairs. Continuing to the right side of the home, the kitchen is a showstopper featuring granite countertops, wooden cabinetry and custom built range hood, a matching tile backsplash, an eat-in space in the kitchen, stainless steel appliances, and fresh paint. This side of the home also includes a half bath with custom paint, a large laundry space, an entrance to the side-loading double garage, and a downstairs bedroom. This bedroom space can easily be used as an office, a guest area, or a flex space for hobbies, crafting, or exercise.
- Type:
- Single Family
- Sq.Ft.:
- 2,758
- Status:
- Active
- Beds:
- 4
- Lot size:
- 0.23 Acres
- Year built:
- 2005
- Baths:
- 3.00
- MLS#:
- 1500175
- Subdivision:
- Reunion
ADDITIONAL INFORMATION
Gorgeous traditional style home, located in one of Chattanooga's most desirable neighborhoods. With the rocking chair front porch to the back screened porch with a private backyard, this home is move-in ready. Gleaming solid hardwood flooring throughout the main level. Plantation shutters and custom trim work throughout the home. Beautiful foyer with tons of natural light is flanked by a formal living room and dining room. The family room is an excellent size with custom cabinetry and built-ins around the fireplace. Family room is open to the kitchen area and also opens to the oversized screened porch on the back of the home. Kitchen has tons of cabinetry space, upgraded stainless appliances, granite countertops, tile backsplash and island work area. There is also a well appointed breakfast area for quick meals overlooking the backyard. Powder room also located on the main level for guests. Upstairs you will find an oversized master bedroom with en suite master bathroom. Master bathroom has double bowl vanity, jetted tub, separate walk-in shower and oversized closet. There are two well sized guest bedrooms also on the second level, which share an wonderful hallway bathroom. The carpeting on the second level has just been updated. There is also a very large bonus room that could serve as a 4th bedroom or a media room. The back of the home is an oasis with a excellent screened porch for enjoying those warm evenings overlooking your private backyard. There is a fire pit area for entertaining family and friends. The Reunion Neighborhood is an American Craftsman Neighborhood with a community park, swimming pool, pond, sidewalks, basketball court, playground and so much more. Holidays in Reunion are similar to a scene from a Normal Rockwell Painting and reminiscent of a Golden Era. Centrally located to hundreds of restaurants, shopping and schools. Call today to schedule your own private showing of this wonderful home!
- Type:
- Single Family
- Sq.Ft.:
- 1,333
- Status:
- Active
- Beds:
- 2
- Lot size:
- 0.17 Acres
- Year built:
- 2024
- Baths:
- 2.00
- MLS#:
- 1500284
- Subdivision:
- Signal Hills Addn
ADDITIONAL INFORMATION
Welcome to your future home close to downtown Chattanooga! This cozy and affordable 2-bedroom, 2-bath home is perfect for those looking for a comfortable living space without breaking the bank. Customizable layout, the home is sure to offer bright living areas, a functional kitchen, and two comfortably sized bedrooms. The bathrooms are modern and efficient, providing everything you need. The home will feature a modest size yard, ideal for low-maintenance outdoor living. Located in a quiet neighborhood with unique proximity to shopping and many other amenities. This home is perfect for first-time buyers, downsizers, or anyone seeking budget-friendly living. It promises to blend modern comforts with personalized finishes tailored to your taste. Choose interior and exterior paint, finishes and more, all to reflect your unique style. Construction has started and expected completion in February 2025!!
- Type:
- Single Family
- Sq.Ft.:
- 2,616
- Status:
- Active
- Beds:
- 4
- Lot size:
- 0.16 Acres
- Year built:
- 1920
- Baths:
- 3.00
- MLS#:
- 1500246
ADDITIONAL INFORMATION
Located in the heart of historic Highland Park, and only minutes from downtown Chattanooga, this charming 1920s American foursquare features a wide front porch, generously sized rooms, hardwoods, a fully fenced and level rear yard, and a private drive for off-street parking. The primary suite with private den, bath, and large, walk-in closet is conveniently located on the first floor. Upstairs are three (3) bedrooms as well as a window-filled sunroom ideal for office, library, or additional living space. Current owners replaced all of the home's ductwork, including in attic and cellar spaces, improved insulation, installed additional gutters and a new sump pump, as well as installed new driveway, fence, and sunroom roof. New paint and lighting throughout downstairs. This home has been updated, cared for, and now invites a new owner to settle in with ease and convenience. See Documents for complete list of current owner's updates/improvements. Buyer responsible for due diligence.
- Type:
- Single Family
- Sq.Ft.:
- 2,922
- Status:
- Active
- Beds:
- 4
- Lot size:
- 0.2 Acres
- Year built:
- 2023
- Baths:
- 3.00
- MLS#:
- 1500198
- Subdivision:
- Silver Ridge
ADDITIONAL INFORMATION
**Ask us about our 20K Flex Cash Promo going on! Can use toward FHA temporary interest rate buy down as low as 2.875 first year, 3.875 second year and 4.875 for qualified buyers on their primary residence with approved lender or use towards designer upgrades or closing costs. Certain terms and restrictions apply. Incentive may end at any time. One of our most sought after Floorplans--the New Wrigley M with starring features like Stainless Steel Appliances, LARGE ''H'' Island with space for bar stools, granite countertops, stylish tile backsplash, bedroom on main floor, full bath, walk-in pantry, and an outdoor covered patio. One of the highlights of this floorpan awaits at the top of the stairs--and OVERSIZED media room/bonus room It's your choice, movie night, play room--the options are plenty. Roomy master bedroom with a large double sink vanity including granite countertops and widespread faucets. Huge standup shower with a tiled niche, Massive walk-in closet divided for HIs and Hers. Located in the desirable Westview Elementary and East Hamilton Middle/High School district. The Broker for Trust Homes has a personal interest in the sale of this home.
- Type:
- Single Family
- Sq.Ft.:
- 3,275
- Status:
- Active
- Beds:
- 5
- Lot size:
- 0.2 Acres
- Year built:
- 2023
- Baths:
- 3.00
- MLS#:
- 1500197
- Subdivision:
- Silver Ridge
ADDITIONAL INFORMATION
**Ask us about our 20K Flex Cash Promo going on! Can use toward FHA temporary interest rate buy down as low as 2.875 first year, 3.875 second year and 4.875 for qualified buyers on their primary residence with approved lender or use towards designer upgrades or closing costs. Certain terms and restrictions apply. Incentive may end at any time. Be sure to come and tour the Olsen B with features like a covered front porch with Cedar wrapped columns. The kitchen comes complete with Stainless Steel Appliances, LARGE ''H'' Island with space for bar stools, quartz kitchen countertops, stylish tile backsplash, bedroom on main floor, full bath, walk-in pantry, and an outdoor grilling pad. One of the highlights of this floorpan awaits at the top of the stairs--and OVERSIZED bonus room--It's your choice, movie night, play room--the options are plenty. Roomy master bedroom with a large double sink vanity including granite countertops and widespread faucets. Huge standup shower with a tiled niche, Massive walk-in closet with plenty of space for clothes and shoes. 3 additional upstairs bedrooms--2 of them connected by a Jack & Jill bath with THREE sinks! Laundry room located in middle of 2nd floor with access from either side. Located in the desirable Westview Elementary and East Hamilton Middle/High School district. The Broker for Trust Homes has a personal interest in the sale of this home.
- Type:
- Single Family
- Sq.Ft.:
- 2,648
- Status:
- Active
- Beds:
- 4
- Lot size:
- 0.21 Acres
- Year built:
- 2023
- Baths:
- 4.00
- MLS#:
- 1500196
- Subdivision:
- Silver Ridge
ADDITIONAL INFORMATION
**Ask us about our 20K Flex Cash Promo going on! Can use toward FHA temporary interest rate buy down as low as 2.875 first year, 3.875 second year and 4.875 for qualified buyers on their primary residence with approved lender or use towards designer upgrades or closing costs. Certain terms and restrictions apply. Incentive may end at any time. With almost 2700 sq ft, the Stacked stone and Shake Oaklyn C Floorplan with a Covered Front Porch is a perfect size for the growing family that wants all of the bedrooms together upstairs in addition to an upstairs living area. This home comes complete with a gourmet kitchen finished with granite counters and stainless steel appliances. Downstairs, clear sight lines enable you to multi-task with ease and see all of the activities happening in the large playable back yard. At the end of the day, everyone can retreat upstairs to relax, wind down and get tucked in for bed. Come and view this stunner of a floorpan. Trust Real Estate Group will be the broker for the transaction on the seller side. The broker for Trust Real Estate Group has a personal interest in sale of this home.
- Type:
- Single Family
- Sq.Ft.:
- 1,908
- Status:
- Active
- Beds:
- 3
- Lot size:
- 0.2 Acres
- Year built:
- 2023
- Baths:
- 2.00
- MLS#:
- 1500195
- Subdivision:
- Silver Ridge
ADDITIONAL INFORMATION
**Ask us about our 20K Flex Cash Promo going on! Can use toward FHA temporary interest rate buy down as low as 2.875 first year, 3.875 second year and 4.875 for qualified buyers on their primary residence with approved lender or use towards designer upgrades or closing costs. Certain terms and restrictions apply. Incentive may end at any time. Looking for a Master on Main? Well, this single story home might just be your answer! Trust Homes' Abernathy ''B'' Floorplan has an inviting entrance that walks you into the wide main foyer. Just off to your right, you'll find two secondary bedrooms (one with a nice sized walk-in closet) that share a full bathroom. Just past those bedrooms is the large mudroom/laundry combo just as you enter the home from the garage. Continuing in the home, you'll open up to the Family Room, Kitchen and breakfast area. The kitchen is complete with stainless steel appliances, a large island with overhanging beautiful granite countertops and plenty of room for bar stools. A walk-in pantry and a very nicely appointed subway tile backsplash add a unique design element. The roomy master walks you into a spacious master bath with double sinks and widespread chrome faucets, large standup shower with niche and seat as well as pretty large format tile flooring. You'll find PLENTY of space in this massive walk-in master closet. Cannot forget about your covered patio and a LARGE, level backyard. Located in the desirable Westview Elementary and East Hamilton Middle/High School district. The Broker for Trust Homes has a personal interest in the sale of this home.
- Type:
- Single Family
- Sq.Ft.:
- 2,628
- Status:
- Active
- Beds:
- 4
- Lot size:
- 0.21 Acres
- Year built:
- 2023
- Baths:
- 3.00
- MLS#:
- 1500193
- Subdivision:
- Silver Ridge
ADDITIONAL INFORMATION
**Ask us about our 20K Flex Cash Promo going on! Can use toward FHA temporary interest rate buy down as low as 2.875 first year, 3.875 second year and 4.875 for qualified buyers on their primary residence with approved lender or use towards designer upgrades or closing costs. Certain terms and restrictions apply. Incentive may end at any time. With almost 2700 sq ft, the Board & Batten/Siding/Brick Oaklyn D Floorplan with a Covered Front Porch is a perfect size for the growing family. Enjoy the dining room as you enter this home with wainscoting and upgraded crown molding. You'll enjoy the open concept family room, dining area and kitchen dominate the main floor. Large ''H'' style center island is the focal point of the kitchen with granite countertops and large enough to fit a host of barstools. Classic grey cabinets surround a really sleek beveled square backsplash pattern. A walk-in pantry and half bathroom complete the main floor. Upstairs you will enjoy a roomy bonus room at the top of the steps. You'll have your family close at all times with all 4 bedrooms coming on the upper level. The master bedroom provides ton of natural light and walks you into a stunning master bath with granite countertops, chrome widespread faucets and a large standup shower w/ niche and seat. The master walk-in closet has space for DAYS! One of the upstairs bedrooms features a walk-in closet and all 3 secondary bedrooms share a full bathroom with double sinks and granite countertops. The outdoor grilling pad will be perfect for spring/summer evenings cooking up your favorite family meal! Trust Real Estate Group will be the broker for the transaction on the seller side. The broker for Trust Real Estate Group has a personal interest in sale of this home.
- Type:
- Condo
- Sq.Ft.:
- 1,157
- Status:
- Active
- Beds:
- 2
- Year built:
- 2021
- Baths:
- 2.00
- MLS#:
- 1500172
ADDITIONAL INFORMATION
Introducing The Fairpoint: A Masterpiece with Unmatched Views. This sleek, modern residence offers a one-of-a-kind living experience, with sweeping views. From this unit, you'll enjoy unobstructed, panoramic vistas that stretch across the horizon—offering an extraordinary blend of city skyline and mountain scenery. Every detail of this home has been designed to maximize the views, from the expansive windows that fill the space with natural light to the private balcony, which offers a front-row seat to spectacular sunsets. Whether you're hosting guests or relaxing in your living room, these views create an ever-changing backdrop, giving you a sense of serenity and grandeur. Inside, the home is a showcase of modern luxury. Soaring 10' ceilings, an open-concept living space, and a chef's kitchen with quartz countertops and high-end appliances create an environment of pure sophistication. Designed by Hefferlin & Kronenberg Architects, this residence combines sleek design with functional elegance. The Fairpoint is truly a rare gem that offers both architectural beauty and the most breathtaking views in the area. Located in the heart of Northshore, this home also offers a walkable lifestyle with easy access to the best of the neighborhood.
- Type:
- Single Family
- Sq.Ft.:
- 2,344
- Status:
- Active
- Beds:
- 2
- Lot size:
- 0.27 Acres
- Year built:
- 1930
- Baths:
- 1.00
- MLS#:
- 2749406
- Subdivision:
- North Chatt Map No 1
ADDITIONAL INFORMATION
Public Remarks: Absolutely adorable North Chattanooga home. Completely updated and full of charm and natural light. Spacious rooms, spacious yard and newly painted exterior as well as newer roof. Incredible location convenient to the Northshore and downtown. 2 Large bedrooms as well as an additional space for office, nursery or exercise room. Expandable space in the basement with high ceilings and a 1 car garage space. Rare find in this great location
- Type:
- Other
- Sq.Ft.:
- 1,479
- Status:
- Active
- Beds:
- 3
- Lot size:
- 0.25 Acres
- Year built:
- 1946
- Baths:
- 2.00
- MLS#:
- 2709380
- Subdivision:
- Brainerd Hills
ADDITIONAL INFORMATION
Welcome to 314 Williams Drive. This well maintained three bedroom cottage is located in the coveted neighborhood of Brainerd Hills. Conveniently located within 15 to downtown Chattanooga, 6 minutes to Chattanooga airport, and 8 minutes to Hamilton Place mall! Recent updates of the home consist of the following: - New Roof in 2022 - Vinyl Windows installed by Window Works - hardwood Floors - and much more! The home also features a two car covered car port and a storage utility building. Neighborhood Park and playground is only 5 houses down! ***1% Lender Credit being offered towards closing cost when using our preferred lender on this property***
$460,000
3814 Inlet Chattanooga, TN 37416
- Type:
- Single Family
- Sq.Ft.:
- 1,832
- Status:
- Active
- Beds:
- 3
- Lot size:
- 0.21 Acres
- Year built:
- 2023
- Baths:
- 2.00
- MLS#:
- 2709379
- Subdivision:
- Moss Landing
ADDITIONAL INFORMATION
Welcome Home! 3814 Inlet Loop offers comfortable and stylish one level living in the highly desirable, brand-new Moss Landing subdivision featuring beautiful homes, manicured landscaping, a community clubhouse and pool, and walking trails, for your enjoyment! This home is comprised of 3 spacious bedrooms and two full bathrooms, while also featuring a large open living floor plan. All the upgrades offered in this new construction community were taken advantage of here- granite counter tops, gorgeous hardwoods throughout, a premier lot with a wooded perimeter, and a large covered patio with walk outs from both the main living area and Primary Bedroom suite, to name a few. This is a great home that offers curb appeal, single level living, ample bedrooms, and all the modern comforts of a new construction community. You do not want to miss your opportunity to move right into your perfect, new home! Book your showing today! All information is deemed reliable but is not guaranteed.
Open House:
Sunday, 12/8 2:00-4:00PM
- Type:
- Other
- Sq.Ft.:
- 2,337
- Status:
- Active
- Beds:
- 3
- Lot size:
- 0.17 Acres
- Year built:
- 1920
- Baths:
- 2.00
- MLS#:
- 2706127
- Subdivision:
- Highlands
ADDITIONAL INFORMATION
Mostly brick, one level over a daylight basement on a corner lot with a carport and parking pad accessible from the back in the heart of North Chattanooga convenient to schools, parks, hospitals, the shopping and restaurants of the North Shore, and downtown Chattanooga. Built in 1920, this charming home has hardwoods and tile throughout the main level, crown moldings, arched doorways, vinyl and wood windows, French doors, decorative and recessed lighting and more! The main level features a living room with a gas fireplace and access to the sunroom, rear hall and formal dining room. The sunroom has French doors to the front and another door to a balcony that connects to the laundry room off the kitchen. The kitchen has Corian countertops, stainless appliances and an arched doorway to a nook with French doors to the rear deck and screened porch, providing a natural flow for indoor to outdoor dining and gathering. There are two bedrooms on the main level, one with a walk-in closet, a full bath with a furniture vanity and a tiled tub/shower combo, plus a hall linen closet and a coat closet. The lower level makes a great primary retreat with a den that has French doors to the rear carport, the primary bedroom, and the primary bath with dual vanity, tiled shower and a walk-in closet. The carport would also make a great covered patio area if preferred, and the side yard is fenced for your furry friends. Simply a fantastic opportunity for the buyer seeking a home in the desirable and convenient North Chattanooga area just minutes from the Normal Park schools, so please call for more information and to schedule your private showing today. Information is deemed reliable but not guaranteed. Buyer to verify any and all information they deem important.
- Type:
- Single Family
- Sq.Ft.:
- 1,460
- Status:
- Active
- Beds:
- 3
- Year built:
- 1996
- Baths:
- 2.00
- MLS#:
- 1500191
- Subdivision:
- Lively Acres
ADDITIONAL INFORMATION
One level rancher situated on large and private lot! This 3 bedroom, 2 bath home is located in the heart of East Brainerd and is convenient to shopping, medical facilities and the interstate. This home offers a large great room and kitchen. The primary bedroom and additional bedrooms are also spacious. There is an extra room upstairs that could be used as a bonus room or large area for storage. The lot is very large and private. There is a two car garage as well as a detached carport. Outdoors you will also find two storage buildings. Call today to set up your private viewing!
- Type:
- Single Family
- Sq.Ft.:
- 1,680
- Status:
- Active
- Beds:
- 3
- Lot size:
- 0.23 Acres
- Year built:
- 1940
- Baths:
- 2.00
- MLS#:
- 1500124
ADDITIONAL INFORMATION
Welcome to Mid-Town! This 3/2, single-level, charming bungalow-style home has been renovated with integrity and excellence from the new cabinets with granite counter-tops to the stunning light fixtures and new windows. The large, covered front porch is perfect for relaxing. Come through the front door to find an open floor plan flooded with natural light. The living room flows to the dining room and then to the kitchen with new cabinets, granite countertops, farmhouse sink and brand new stainless steel appliances. Notice the dishwasher is ALL stainless steel. The en suite master bedroom is made private with a solid, 2-panel barn door. The master bath features new cabinets with quartz countertop, porcelain tub/shower and subway tile. There is also a washer dryer hookup. The 2nd and 3rd bedrooms share a full bath with beautiful vanity, porcelain tub/shower and subway tile. Come through the back door to find a mudroom/office/workout studio. Top of the line blinds have been installed for your move-in ready convenience. Venture out to the large, fenced backyard to find a 2-car carport and workshop. A gorgeous 11x15 patio with custom pavers and bistro lighting awaits your festive get-together or time of solitude. Brand new appliances, lighting, windows, trim, doors, paint, cabinets, roof and gutters are just a few of the upgrades to this beautiful property with the charm of the 1940's and the modernization of 2024! Just minutes from downtown and Hamilton Place area, this home is a must see!! Information is deemed accurate but not guaranteed. Buyer to verify any and all information that is important to them during the inspection period.
- Type:
- Other
- Sq.Ft.:
- 1,384
- Status:
- Active
- Beds:
- 2
- Lot size:
- 79.15 Acres
- Year built:
- 1986
- Baths:
- 2.00
- MLS#:
- 2705835
- Subdivision:
- Heritage Landing
ADDITIONAL INFORMATION
Discover your perfect retreat in the heart of Northshore! This charming 2-bedroom, 1.5-bathroom townhome offers a lifestyle of convenience and comfort with breathtaking views of the Tennessee River from your eat in kitchen. Just moments from vibrant shopping, restaurants, and serene parks, every day feels like a getaway. Enjoy the luxury of a gated community featuring exclusive access to 2 sparkling pools, a tennis court, and a clubhouse for gatherings. Zoned for the sought-after Normal Park Schools, this townhome is ideal for those seeking proximity to top-rated education. With easy access to downtown, hospitals, and schools, this location is unbeatable. The HOA takes care of most exterior maintenance, landscaping, and lawn care, so you can spend more time enjoying your private back deck or exploring the nearby attractions. Come experience Northshore living at its finest—where convenience meets comfort, and home is just a step away from it all! 1% Buy In Fee
- Type:
- Single Family
- Sq.Ft.:
- 1,650
- Status:
- Active
- Beds:
- 3
- Lot size:
- 0.23 Acres
- Year built:
- 1900
- Baths:
- 3.00
- MLS#:
- 1500161
- Subdivision:
- Dodds Place
ADDITIONAL INFORMATION
This 3-bedroom, 2.5-bathroom home offers a perfect blend of historic charm and modern reliability. Recently remodeled and all major systems—including plumbing, electrical, HVAC, and roofing—are brand new, ensuring peace of mind for years to come. The spacious living room is filled with natural light, flowing into the dining room that's perfect for family meals or gatherings. The kitchen has been updated with new countertops and modern appliances, creating a functional and comfortable cooking space. Downstairs, the primary bedroom features its own private bathroom, while two additional bedrooms share a full, updated bathroom upstairs. A half-bath is conveniently located on the main floor. Combining historic character with modern updates, this home offers both charm and dependability, making it an excellent choice for anyone seeking a move-in ready home.
- Type:
- Single Family
- Sq.Ft.:
- 1,878
- Status:
- Active
- Beds:
- 3
- Lot size:
- 0.31 Acres
- Year built:
- 1958
- Baths:
- 2.00
- MLS#:
- 1500066
- Subdivision:
- Lake Hills
ADDITIONAL INFORMATION
PRICE REDUCTION allows you to make this home yours before the holiday season! The location is perfect as this all brick rancher is nestled on a quiet and established neighborhood but only 10 minutes to Hamilton Place, 15 minutes to downtown Chattanooga and 18 minutes to Harrison Bay State Park! The home offers many updated features but still keeps some original charm. As you enter the home there is a separate foyer which leads either into the entertaining area or down a private hall that has 3 bedrooms and 2 full baths. In the front of the home the large living room and separate dining room lead into an updated kitchen. The kitchen has newer cabinets, granite countertops and newer bamboo flooring. The bamboo flooring flows into a large family room with beautiful original knotty pine walls. Heading out back from the family room there is an oversized fenced yard with a 12' x 28' wooden deck, a screened in porch and double gated fence for the potential to keep a boat or camper. This yard has so many options .... maybe a pool or an expansive garden. Updates includes a new roof (6 months), new vinyl windows and entry doors (2 years). Come check out all this home offers and make it yours!
- Type:
- Single Family
- Sq.Ft.:
- 750
- Status:
- Active
- Beds:
- 2
- Lot size:
- 0.25 Acres
- Year built:
- 1948
- Baths:
- 1.00
- MLS#:
- 1500043
ADDITIONAL INFORMATION
Unlock the potential of this centrally located 2-bedroom property, a hidden treasure offering unparalleled access to downtown, hospitals, shopping, and dining. With its prime location just 10 minutes from Downtown Chattanooga, minutes from three major hospitals, and 15 minutes from the airport, you'll enjoy exceptional convenience. For investors, this property represents a lucrative opportunity, currently rented at $1050/month. It promises solid returns and room for future value appreciation. If you're considering a residence, you'll benefit from living in a thriving community with central access to everything you need. Don't let this golden opportunity pass you by. Transform this property into a key component of your investment strategy or the perfect home for your future. Sold AS IS, with showings available only after an accepted contract. Contact the listing agent for more details and to schedule your private tour today.
- Type:
- Single Family
- Sq.Ft.:
- 825
- Status:
- Active
- Beds:
- 2
- Lot size:
- 0.2 Acres
- Year built:
- 1930
- Baths:
- 1.00
- MLS#:
- 1500037
- Subdivision:
- Arlington Hgts Addn
ADDITIONAL INFORMATION
Explore the remarkable potential of this centrally located 2-bedroom property, offering unparalleled convenience to downtown, hospitals, shopping, and dining. Just 10 minutes from Downtown Chattanooga, minutes from three key hospitals, and 15 minutes from the airport, this property ensures you're always close to what matters most. For investors, this property is a hidden gem, currently rented at $920/month, providing a steady stream of rental income and the promise of future value growth. If you're considering a residence, you'll appreciate the ease of access to amenities and the benefits of a well-connected community. Don't let this exceptional opportunity pass you by. Take advantage of this property's potential to become a standout addition to your investment portfolio or the perfect home for making lasting memories. Sold AS IS with no showings until after an accepted contract. Contact the listing agent today for more details and to schedule a private viewing.
- Type:
- Other
- Sq.Ft.:
- 2,100
- Status:
- Active
- Beds:
- 3
- Lot size:
- 0.25 Acres
- Year built:
- 2000
- Baths:
- 3.00
- MLS#:
- 2751275
- Subdivision:
- Oak Hills
ADDITIONAL INFORMATION
Imagine downtown living at under $500,000. Situated less than 5 minutes to downtown with 3 large bedrooms and 3 full baths and a 2 car garage. This rare home embodies comfort and convenience in every corner with welcoming porches and outdoor spaces for all. Step into an open large living area and a big eat in kitchen. The majority of the living space is located on one level. The open eat-in kitchen features a large pantry and a beautiful built-in bay window seat with storage. There is plenty of cabinetry for any chef and space to host any occasion. Step out on the side patio to grill or relax. The large fenced-in backyard offers ample space for outdoor fun in all seasons. The primary bedroom is complete with an ensuite jetted bath, separate shower, and walk in closet. Also upstairs, two generously-sized bedrooms plus a full size bath. You'll appreciate the ample closet space in each room, the hallway, as well as the additional storage offered in the attic and the basement. Recent updates include LVP flooring throughout the bedrooms and downstairs living spaces making the home carpet free (exceptions are some closets), a new 25-year architectural shingle roof installed in 2022 and more. The home is well-maintained with a functional flow and is move-in ready.The finished basement provides a versatile additional living space, including a second gas fireplace, a home office nook, a full bath, a delightful playroom plus extra temperature regulated storage and more. The spacious 2-car garage adds further convenience to store all your things plus additional built in storage cabinetry and a laundry space. There are two laundry connections to consider on either level. 956 Lawson is in a thriving neighborhood with an active but not mandatory Neighborhood Association. For a yearly fee, you can access the Stuart Heights Swimming Pool in the summer months and enjoy the perks of the neighborhood.
Andrea D. Conner, License 344441, Xome Inc., License 262361, [email protected], 844-400-XOME (9663), 751 Highway 121 Bypass, Suite 100, Lewisville, Texas 75067


Listings courtesy of RealTracs MLS as distributed by MLS GRID, based on information submitted to the MLS GRID as of {{last updated}}.. All data is obtained from various sources and may not have been verified by broker or MLS GRID. Supplied Open House Information is subject to change without notice. All information should be independently reviewed and verified for accuracy. Properties may or may not be listed by the office/agent presenting the information. The Digital Millennium Copyright Act of 1998, 17 U.S.C. § 512 (the “DMCA”) provides recourse for copyright owners who believe that material appearing on the Internet infringes their rights under U.S. copyright law. If you believe in good faith that any content or material made available in connection with our website or services infringes your copyright, you (or your agent) may send us a notice requesting that the content or material be removed, or access to it blocked. Notices must be sent in writing by email to [email protected]. The DMCA requires that your notice of alleged copyright infringement include the following information: (1) description of the copyrighted work that is the subject of claimed infringement; (2) description of the alleged infringing content and information sufficient to permit us to locate the content; (3) contact information for you, including your address, telephone number and email address; (4) a statement by you that you have a good faith belief that the content in the manner complained of is not authorized by the copyright owner, or its agent, or by the operation of any law; (5) a statement by you, signed under penalty of perjury, that the information in the notification is accurate and that you have the authority to enforce the copyrights that are claimed to be infringed; and (6) a physical or electronic signature of the copyright owner or a person authorized to act on the copyright owner’s behalf. Failure t
Chattanooga Real Estate
The median home value in Chattanooga, TN is $330,000. This is higher than the county median home value of $285,200. The national median home value is $338,100. The average price of homes sold in Chattanooga, TN is $330,000. Approximately 46.21% of Chattanooga homes are owned, compared to 43.33% rented, while 10.47% are vacant. Chattanooga real estate listings include condos, townhomes, and single family homes for sale. Commercial properties are also available. If you see a property you’re interested in, contact a Chattanooga real estate agent to arrange a tour today!
Chattanooga, Tennessee has a population of 180,353. Chattanooga is less family-centric than the surrounding county with 22.87% of the households containing married families with children. The county average for households married with children is 27.75%.
The median household income in Chattanooga, Tennessee is $50,437. The median household income for the surrounding county is $61,050 compared to the national median of $69,021. The median age of people living in Chattanooga is 36.7 years.
Chattanooga Weather
The average high temperature in July is 89 degrees, with an average low temperature in January of 28.9 degrees. The average rainfall is approximately 51.1 inches per year, with 1.5 inches of snow per year.
