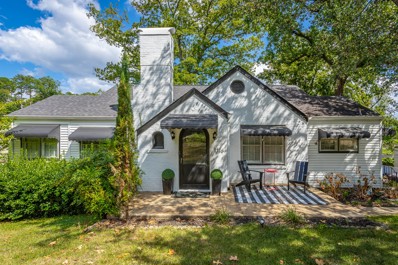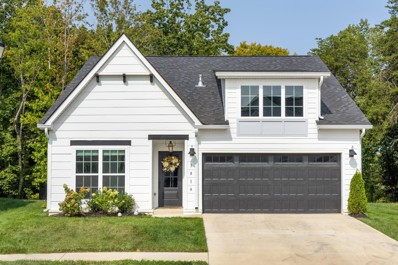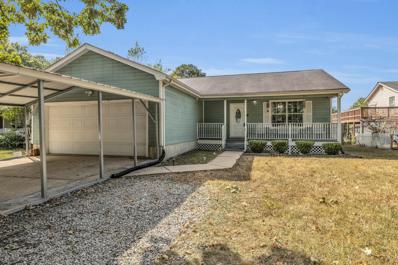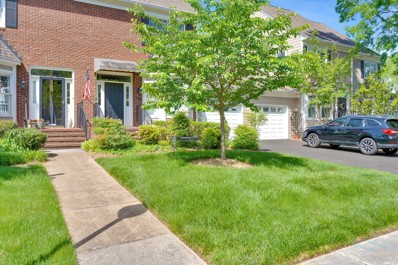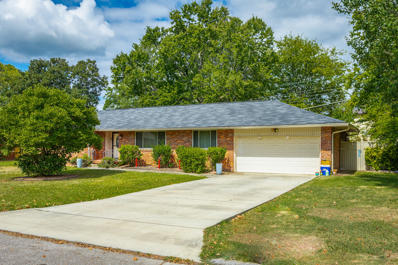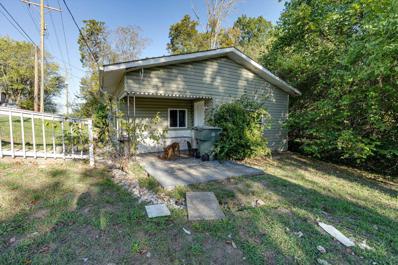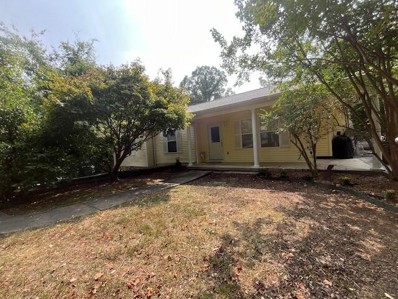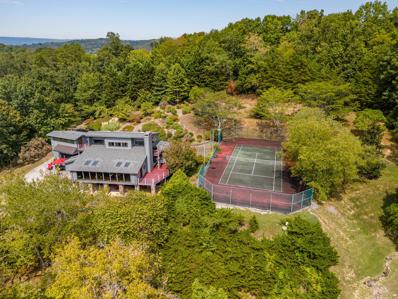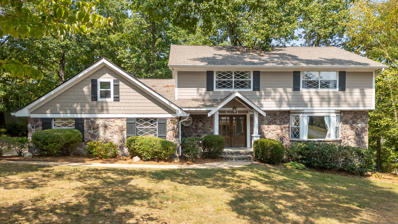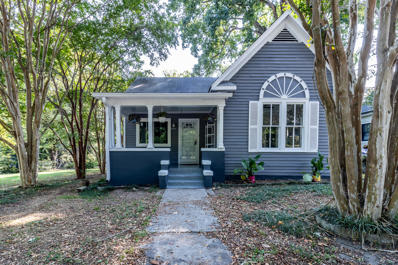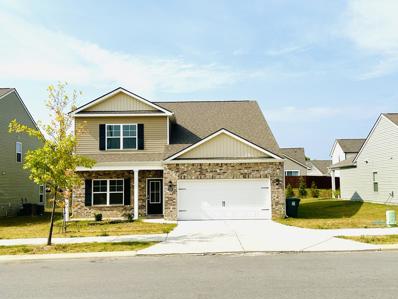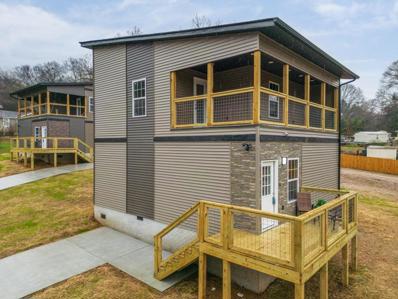Chattanooga TN Homes for Sale
- Type:
- Single Family
- Sq.Ft.:
- 2,344
- Status:
- Active
- Beds:
- 2
- Lot size:
- 0.27 Acres
- Year built:
- 1930
- Baths:
- 1.00
- MLS#:
- 2749406
- Subdivision:
- North Chatt Map No 1
ADDITIONAL INFORMATION
Public Remarks: Absolutely adorable North Chattanooga home. Completely updated and full of charm and natural light. Spacious rooms, spacious yard and newly painted exterior as well as newer roof. Incredible location convenient to the Northshore and downtown. 2 Large bedrooms as well as an additional space for office, nursery or exercise room. Expandable space in the basement with high ceilings and a 1 car garage space. Rare find in this great location
$460,000
3814 Inlet Chattanooga, TN 37416
- Type:
- Single Family
- Sq.Ft.:
- 1,832
- Status:
- Active
- Beds:
- 3
- Lot size:
- 0.21 Acres
- Year built:
- 2023
- Baths:
- 2.00
- MLS#:
- 2709379
- Subdivision:
- Moss Landing
ADDITIONAL INFORMATION
Welcome Home! 3814 Inlet Loop offers comfortable and stylish one level living in the highly desirable, brand-new Moss Landing subdivision featuring beautiful homes, manicured landscaping, a community clubhouse and pool, and walking trails, for your enjoyment! This home is comprised of 3 spacious bedrooms and two full bathrooms, while also featuring a large open living floor plan. All the upgrades offered in this new construction community were taken advantage of here- granite counter tops, gorgeous hardwoods throughout, a premier lot with a wooded perimeter, and a large covered patio with walk outs from both the main living area and Primary Bedroom suite, to name a few. This is a great home that offers curb appeal, single level living, ample bedrooms, and all the modern comforts of a new construction community. You do not want to miss your opportunity to move right into your perfect, new home! Book your showing today! All information is deemed reliable but is not guaranteed. Buyers are to verify any and all information they deem important.
- Type:
- Other
- Sq.Ft.:
- 2,337
- Status:
- Active
- Beds:
- 3
- Lot size:
- 0.17 Acres
- Year built:
- 1920
- Baths:
- 2.00
- MLS#:
- 2706127
- Subdivision:
- Highlands
ADDITIONAL INFORMATION
Mostly brick, one level over a daylight basement on a corner lot with a carport and parking pad accessible from the back in the heart of North Chattanooga convenient to schools, parks, hospitals, the shopping and restaurants of the North Shore, and downtown Chattanooga. Built in 1920, this charming home has hardwoods and tile throughout the main level, crown moldings, arched doorways, vinyl and wood windows, French doors, decorative and recessed lighting and more! The main level features a living room with a gas fireplace and access to the sunroom, rear hall and formal dining room. The sunroom has French doors to the front and another door to a balcony that connects to the laundry room off the kitchen. The kitchen has Corian countertops, stainless appliances and an arched doorway to a nook with French doors to the rear deck and screened porch, providing a natural flow for indoor to outdoor dining and gathering. There are two bedrooms on the main level, one with a walk-in closet, a full bath with a furniture vanity and a tiled tub/shower combo, plus a hall linen closet and a coat closet. The lower level makes a great primary retreat with a den that has French doors to the rear carport, the primary bedroom, and the primary bath with dual vanity, tiled shower and a walk-in closet. The carport would also make a great covered patio area if preferred, and the side yard is fenced for your furry friends. Simply a fantastic opportunity for the buyer seeking a home in the desirable and convenient North Chattanooga area just minutes from the Normal Park schools, so please call for more information and to schedule your private showing today. Information is deemed reliable but not guaranteed. Buyer to verify any and all information they deem important.
- Type:
- Single Family
- Sq.Ft.:
- 1,460
- Status:
- Active
- Beds:
- 3
- Year built:
- 1996
- Baths:
- 2.00
- MLS#:
- 1500191
- Subdivision:
- Lively Acres
ADDITIONAL INFORMATION
One level rancher situated on large and private lot! This 3 bedroom, 2 bath home is located in the heart of East Brainerd and is convenient to shopping, medical facilities and the interstate. This home offers a large great room and kitchen. The primary bedroom and additional bedrooms are also spacious. There is an extra room upstairs that could be used as a bonus room or large area for storage. The lot is very large and private. There is a two car garage as well as a detached carport. Outdoors you will also find two storage buildings. Call today to set up your private viewing!
- Type:
- Single Family
- Sq.Ft.:
- 1,680
- Status:
- Active
- Beds:
- 3
- Lot size:
- 0.23 Acres
- Year built:
- 1940
- Baths:
- 2.00
- MLS#:
- 1500124
ADDITIONAL INFORMATION
Welcome to Mid-Town! This 3/2, single-level, charming bungalow-style home has been renovated with integrity and excellence from the new cabinets with granite counter-tops to the stunning light fixtures and new windows. The large, covered front porch is perfect for relaxing. Come through the front door to find an open floor plan flooded with natural light. The living room flows to the dining room and then to the kitchen with new cabinets, granite countertops, farmhouse sink and brand new stainless steel appliances. Notice the dishwasher is ALL stainless steel. The en suite master bedroom is made private with a solid, 2-panel barn door. The master bath features new cabinets with quartz countertop, porcelain tub/shower and subway tile. There is also a washer dryer hookup. The 2nd and 3rd bedrooms share a full bath with beautiful vanity, porcelain tub/shower and subway tile. Come through the back door to find a mudroom/office/workout studio. Top of the line blinds have been installed for your move-in ready convenience. Venture out to the large, fenced backyard to find a 2-car carport and workshop. A gorgeous 11x15 patio with custom pavers and bistro lighting awaits your festive get-together or time of solitude. Brand new appliances, lighting, windows, trim, doors, paint, cabinets, roof and gutters are just a few of the upgrades to this beautiful property with the charm of the 1940's and the modernization of 2024! Just minutes from downtown and Hamilton Place area, this home is a must see!! Information is deemed accurate but not guaranteed. Buyer to verify any and all information that is important to them during the inspection period.
- Type:
- Other
- Sq.Ft.:
- 1,384
- Status:
- Active
- Beds:
- 2
- Lot size:
- 79.15 Acres
- Year built:
- 1986
- Baths:
- 2.00
- MLS#:
- 2705835
- Subdivision:
- Heritage Landing
ADDITIONAL INFORMATION
Discover your perfect retreat in the heart of Northshore! This charming 2-bedroom, 1.5-bathroom townhome offers a lifestyle of convenience and comfort with breathtaking views of the Tennessee River from your eat in kitchen. Just moments from vibrant shopping, restaurants, and serene parks, every day feels like a getaway. Enjoy the luxury of a gated community featuring exclusive access to 2 sparkling pools, a tennis court, and a clubhouse for gatherings. Zoned for the sought-after Normal Park Schools, this townhome is ideal for those seeking proximity to top-rated education. With easy access to downtown, hospitals, and schools, this location is unbeatable. The HOA takes care of most exterior maintenance, landscaping, and lawn care, so you can spend more time enjoying your private back deck or exploring the nearby attractions. Come experience Northshore living at its finest—where convenience meets comfort, and home is just a step away from it all! 1% Buy In Fee
- Type:
- Single Family
- Sq.Ft.:
- 1,650
- Status:
- Active
- Beds:
- 3
- Lot size:
- 0.23 Acres
- Year built:
- 1900
- Baths:
- 3.00
- MLS#:
- 1500161
- Subdivision:
- Dodds Place
ADDITIONAL INFORMATION
This 3-bedroom, 2.5-bathroom home offers a perfect blend of historic charm and modern reliability. Recently remodeled and all major systems—including plumbing, electrical, HVAC, and roofing—are brand new, ensuring peace of mind for years to come. The spacious living room is filled with natural light, flowing into the dining room that's perfect for family meals or gatherings. The kitchen has been updated with new countertops and modern appliances, creating a functional and comfortable cooking space. Downstairs, the primary bedroom features its own private bathroom, while two additional bedrooms share a full, updated bathroom upstairs. A half-bath is conveniently located on the main floor. Combining historic character with modern updates, this home offers both charm and dependability, making it an excellent choice for anyone seeking a move-in ready home.
- Type:
- Single Family
- Sq.Ft.:
- 1,878
- Status:
- Active
- Beds:
- 3
- Lot size:
- 0.31 Acres
- Year built:
- 1958
- Baths:
- 2.00
- MLS#:
- 1500066
- Subdivision:
- Lake Hills
ADDITIONAL INFORMATION
PRICE REDUCTION allows you to make this home yours before the holiday season! The location is perfect as this all brick rancher is nestled on a quiet and established neighborhood but only 10 minutes to Hamilton Place, 15 minutes to downtown Chattanooga and 18 minutes to Harrison Bay State Park! The home offers many updated features but still keeps some original charm. As you enter the home there is a separate foyer which leads either into the entertaining area or down a private hall that has 3 bedrooms and 2 full baths. In the front of the home the large living room and separate dining room lead into an updated kitchen. The kitchen has newer cabinets, granite countertops and newer bamboo flooring. The bamboo flooring flows into a large family room with beautiful original knotty pine walls. Heading out back from the family room there is an oversized fenced yard with a 12' x 28' wooden deck, a screened in porch and double gated fence for the potential to keep a boat or camper. This yard has so many options .... maybe a pool or an expansive garden. Updates includes a new roof (6 months), new vinyl windows and entry doors (2 years). Come check out all this home offers and make it yours!
- Type:
- Single Family
- Sq.Ft.:
- 825
- Status:
- Active
- Beds:
- 2
- Lot size:
- 0.2 Acres
- Year built:
- 1930
- Baths:
- 1.00
- MLS#:
- 1500037
- Subdivision:
- Arlington Hgts Addn
ADDITIONAL INFORMATION
Explore the remarkable potential of this centrally located 2-bedroom property, offering unparalleled convenience to downtown, hospitals, shopping, and dining. Just 10 minutes from Downtown Chattanooga, minutes from three key hospitals, and 15 minutes from the airport, this property ensures you're always close to what matters most. For investors, this property is a hidden gem, currently rented at $920/month, providing a steady stream of rental income and the promise of future value growth. If you're considering a residence, you'll appreciate the ease of access to amenities and the benefits of a well-connected community. Don't let this exceptional opportunity pass you by. Take advantage of this property's potential to become a standout addition to your investment portfolio or the perfect home for making lasting memories. Sold AS IS with no showings until after an accepted contract. Contact the listing agent today for more details and to schedule a private viewing.
- Type:
- Other
- Sq.Ft.:
- 2,100
- Status:
- Active
- Beds:
- 3
- Lot size:
- 0.25 Acres
- Year built:
- 2000
- Baths:
- 3.00
- MLS#:
- 2751275
- Subdivision:
- Oak Hills
ADDITIONAL INFORMATION
Imagine downtown living at under $500,000. Situated less than 5 minutes to downtown with 3 large bedrooms and 3 full baths and a 2 car garage. This rare home embodies comfort and convenience in every corner with welcoming porches and outdoor spaces for all. Step into an open large living area and a big eat in kitchen. The majority of the living space is located on one level. The open eat-in kitchen features a large pantry and a beautiful built-in bay window seat with storage. There is plenty of cabinetry for any chef and space to host any occasion. Step out on the side patio to grill or relax. The large fenced-in backyard offers ample space for outdoor fun in all seasons. The primary bedroom is complete with an ensuite jetted bath, separate shower, and walk in closet. Also upstairs, two generously-sized bedrooms plus a full size bath. You'll appreciate the ample closet space in each room, the hallway, as well as the additional storage offered in the attic and the basement. Recent updates include LVP flooring throughout the bedrooms and downstairs living spaces making the home carpet free (exceptions are some closets), a new 25-year architectural shingle roof installed in 2022 and more. The home is well-maintained with a functional flow and is move-in ready.The finished basement provides a versatile additional living space, including a second gas fireplace, a home office nook, a full bath, a delightful playroom plus extra temperature regulated storage and more. The spacious 2-car garage adds further convenience to store all your things plus additional built in storage cabinetry and a laundry space. There are two laundry connections to consider on either level. 956 Lawson is in a thriving neighborhood with an active but not mandatory Neighborhood Association. For a yearly fee, you can access the Stuart Heights Swimming Pool in the summer months and enjoy the perks of the neighborhood.
- Type:
- Single Family
- Sq.Ft.:
- 4,962
- Status:
- Active
- Beds:
- 5
- Lot size:
- 2.5 Acres
- Year built:
- 1981
- Baths:
- 4.00
- MLS#:
- 2709384
ADDITIONAL INFORMATION
If you are looking for space both in a home and in the lot size without sacrificing any amenities, this property is for you! Boasting over 4900 square feet on a 2.5 acre lot, this 5 bedroom 3.5 bath home has a beautiful large living room that is sure to accommodate large family gatherings that also opens up to a wrap around deck with trex flooring and a hot tub spa! The updated kitchen overlooks the large living room and makes cooking a breeze with its double wall ovens, granite counter top prep space and plenty of cabinets. The rest of the downstairs is a wealth of flexible use space with an office, library, game room, theater with 9 person seating, dining room, laundry room, and half bath! Upstairs you will find all 5 bedrooms and 3 full bathrooms. Wait until you walk into the oversized primary bedroom with see through fireplace into the primary bathroom! The primary has hardwood floors, a balcony overlooking the backyard and in ground pool, and connects to a large en suite with a jacuzzi soaking tub, separate walk in shower, separate custom vanity sinks, and separate walk in closets. Fireplace lovers; this home has 3! A gas fireplace in the living room, gas fireplace in the primary bedroom/bathroom, and a wood burning fireplace in the downstairs library. Outside this home has a list of features of its own starting with a gated driveway, an outdoor pergola on the side of the home, large trex wrap around deck, Hot tub spa, and an in ground swimming pool! They just do not build houses like this now. Come tour this one today!
- Type:
- Other
- Sq.Ft.:
- 1,999
- Status:
- Active
- Beds:
- 4
- Lot size:
- 0.35 Acres
- Year built:
- 1988
- Baths:
- 2.00
- MLS#:
- 2705348
- Subdivision:
- York Property
ADDITIONAL INFORMATION
This beautiful 3-bedroom, 2-bath home features a brand new roof and siding, along with a meticulously maintained fenced-in backyard?perfect for family gatherings or playtime with pets. Inside, you'll find all-new appliances that make everyday living a breeze. Located in a great school district, including highly-rated options like Grace Academy, this home is ideal for families. Plus, you'll be just minutes away from parks, shopping, and fantastic restaurants at Hamilton Place. Don't miss out on this perfect family haven!
$145,400
116 Ridge Road Chattanooga, TN 37411
- Type:
- Single Family
- Sq.Ft.:
- 1,140
- Status:
- Active
- Beds:
- 3
- Lot size:
- 0.15 Acres
- Year built:
- 1930
- Baths:
- 2.00
- MLS#:
- 2758298
- Subdivision:
- Provence & Hemphills
ADDITIONAL INFORMATION
Charming 3-Bedroom, 2-Bath Home in Historic Missionary Ridge Step into the enchanting history and unique character of Missionary Ridge with this delightful 3-bedroom, 2-bathroom home. Nestled in one of Chattanooga's most sought-after communities, this residence offers a perfect blend of historic charm and modern convenience. Just minutes from downtown, you'll enjoy easy access to all the vibrant attractions the city has to offer while savoring the serene atmosphere of this picturesque neighborhood. Property is being sold ''as is''
$1,550,000
3411 Kings Cove Lane Chattanooga, TN 37416
- Type:
- Single Family
- Sq.Ft.:
- 5,700
- Status:
- Active
- Beds:
- 3
- Lot size:
- 2.7 Acres
- Year built:
- 1984
- Baths:
- 5.00
- MLS#:
- 1399194
- Subdivision:
- Kings Cove
ADDITIONAL INFORMATION
This spectacular and meticulously maintained home, will stun you the moment you pull up and see the extensive landscaping and manicured, private setting. This hidden paradise is nestled on approximately 2.7 acres of breathtaking landscaping which consists of numerous walking paths, fruit trees, a herb garden, and several spots to relax and take it all in. The owner has had many updates and upgrades completed on the exterior and interior of this home. The pride of ownership is truly unmatched. As you start to enter this home stop and admire the beautiful water garden and enjoy the serenity and peacefulness. Once you enter, you will be thoroughly impressed with the open floor plan, exquisite hardwood flooring, recessed lighting, a total of eight skylights and all of the custom blinds that will remain with the sale. The great room and dining combination boasts a beautiful mountain stone fireplace, vaulted ceiling, wet bar, and entry into the huge sunroom filled with lots of natural lighting. The kitchen is fabulous and features quartz countertops, center eat-at island, glass tile backsplash, pantry, upscale appliances, a built in desk area, under counter lighting, and plenty of counter and cabinet space. The primary bedroom is large and has a luxurious master bath with a jetted tub, separate shower, bidet, and vanity with double sinks. There is also a large laundry room and half bath on the main level. Upstairs you will find two oversized bedrooms with roomy closets and a Jack and Jill bath. Each bedroom has access to a balcony/deck the overlooks the amazing setting. There is a separate studio apartment with full bath and separate entrance. It is situated above the carport and could serve as a 4th bedroom. The full finished basement is enormous and ideal for entertaining. This area has a second fireplace, wine room, lots of storage and could easily serve as a theater or media room. Many of the rooms in this home have access to a number of decks/ patios. The detail a uniqueness this home offers is rare. The seller has paid attention to detail including adding rosewood finishes and mirrored walls in just the right places. This home offers so much storage space and even has a workshop off of the carport. One other wonderful feature this home offers is the tennis court which has outdoor lighting and could be used as your own pickleball court. Call to set up your private viewing today!
- Type:
- Single Family
- Sq.Ft.:
- 1,573
- Status:
- Active
- Beds:
- 3
- Lot size:
- 0.15 Acres
- Year built:
- 1920
- Baths:
- 2.00
- MLS#:
- 1399187
ADDITIONAL INFORMATION
Welcome to 1401 Arlington Ave - A Modern Masterpiece! Step into this stunningly remodeled 3-bedroom, 2-bathroom home, where contemporary design and comfort come together in perfect harmony. With its complete renovation, this home offers a new roof, modern lighting, and beautiful new flooring, ensuring that every detail has been thoughtfully updated for today's homeowners. The spacious and open floor plan invites you into the heart of the home. The modern kitchen features sleek countertops, new cabinetry, and state-of-the-art stainless steel appliances including a dishwasher, and stove/oven. The expansive center island is perfect for meal prep, casual dining, or gathering with friends and family. The kitchen flows effortlessly into the living area, creating a perfect space for both entertaining and relaxation, with plenty of natural light streaming through. Both bathrooms have been fully updated, featuring modern fixtures, chic tilework, and a clean, contemporary aesthetic that adds a touch of luxury. Each of the three bedrooms offers ample space, generous closets, and large windows to ensure comfort and natural light. The property provides plenty of outdoor space, making it ideal for gardening, outdoor dining, or simply enjoying the outdoors. The home sits on a block foundation and features a durable shingle roof, built to last and provide peace of mind. Located just a short 10-minute drive from The University of Tennessee at Chattanooga, this home offers both convenience and proximity to local amenities, shopping, dining, and entertainment. Whether you're a professional, a family, or someone looking for a stylish, move-in-ready home, 1401 Arlington Ave is the perfect place to make lasting memories. All that's missing is you—don't miss your chance to call this charming house your home!
- Type:
- Single Family
- Sq.Ft.:
- 768
- Status:
- Active
- Beds:
- 2
- Lot size:
- 0.29 Acres
- Year built:
- 1955
- Baths:
- 1.00
- MLS#:
- 1399170
- Subdivision:
- East Chattanooga East Section
ADDITIONAL INFORMATION
Owner/Agent Listing: This Home is close to everything The Scenic City of the South has to offer. Close to Jobs, Restaurants, Shopping, the UTC campus and of course Downtown/North Shore attractions. This efficiently designed home lives large, in its 768 s/f. New roof, new waterfall Tile shower, new floors, granite counter tops in the kitchen; interior is freshened up with a complete repaint using the latest design color of the year. Great closets with this one, round out the home. As you step out your rear door you will find a large, private yard. This Owner Agent Listing is turn-key.
- Type:
- Townhouse
- Sq.Ft.:
- 1,888
- Status:
- Active
- Beds:
- 2
- Year built:
- 1989
- Baths:
- 2.00
- MLS#:
- 1399137
- Subdivision:
- Eagle Bluff/river Run
ADDITIONAL INFORMATION
Major Price Reduction! Very Motivated Seller has purchased another home. Come see this immaculate, well-maintained, one level Townhome located in beautiful Eagle Bluff Subdivision. You don't want to miss it! As you enter, enjoy the lovely Lake Views from the side yard on the right. This lovely home has been updated throughout! The Eat-in Kitchen has been totally remodeled with Granite countertops, extensive counter space & decorative backsplash. Updated Custom cabinets with pull-out drawers and Pantry. Under counter lighting & recessed lights have been added. Plenty of space in the huge kitchen for a Breakfast Table. In addition, there is a separate Dining Room! This Home offers 2 Master Suites with both having Walk-in closets! Very unique. The Great Room is large with a beautiful Gas Log Fireplace and upgraded gas logs. Adjoining is the Multi-Purpose, Large Sunroom which flows into a very roomy Screened Porch-Screen Shades are included! Perfect for enjoying evenings viewing the beautiful sunset over the ridge. There have been updates in all the rooms. Engineered Hardwood Flooring has been added in the main living area & Wainscoting has been installed in Hallway.! Many more updates have been done-attached list in documents & placed in home! Schedule your showing today!
- Type:
- Single Family
- Sq.Ft.:
- 943
- Status:
- Active
- Beds:
- 2
- Lot size:
- 0.31 Acres
- Year built:
- 1920
- Baths:
- 1.00
- MLS#:
- 1399146
- Subdivision:
- East End Land Co
ADDITIONAL INFORMATION
Welcome to the Divine Bungalow! Discover this beautifully renovated 2-bedroom, 1-bath home that blends the charm of its origins with modern comforts. Your serenity in the city with a park like setting! Home is mere minutes to the thriving Southside and Saint Elmo Districts with great dining, shopping, and entertainment! Easy access to interstate I-24 (1.25 miles). Great Airbnb location. Investors this Prime South Side location features a combination of two deep over sized lots on a peninsula with 343 ft of Street Frontage! Zoned with your choice of creating your R1, R2, or R3 residences!! Upgrades include: Video doorbell, new security system with one year free monitoring! The kitchen features high-end fixtures, granite countertops, new appliances (with balance of 3-year zero deductible warranty), and new custom cabinetry with dovetail joints and soft close drawers--ideal for cooking or entertaining. Bathroom updates of large-format tile and European fixtures bring a fresh, modern feel. Other upgrades include seamless Lux Vinyl Plank throughout entire home, energy-efficient on-demand hot water heater and upgraded LED lighting throughout. New interior and exterior doors, New Ductwork and Crawl Space Vapor Barrier with humidistat automatic ventilation fan, New main electrical, water and sewer lines, and an AC Heat Pump system round out the many upgrades. All covered by a new roof and energy efficient insulated windows! Outside, enjoy the covered back porch perfect for relaxing or hosting guests. The large double corner lot includes a separate storage building for extra space along with a double carport. Additionally, termite inspection and preventative treatment have been done. If you're searching for a home with a mix of classic charm and modern amenities, this one is worth a visit! Don't miss the chance to make this exceptional home yours! ! Call listing agent today to schedule your private showing! Price Adjustment! Bring all offers! Motivated Seller!!!
- Type:
- Single Family
- Sq.Ft.:
- 4,304
- Status:
- Active
- Beds:
- 5
- Lot size:
- 0.59 Acres
- Year built:
- 1977
- Baths:
- 4.00
- MLS#:
- 1399143
- Subdivision:
- Mountain Shadows
ADDITIONAL INFORMATION
Welcome to 319 Windy Hollow Dr, Chattanooga! This stunning 5-bedroom, 3.5-bathroom home offers a spacious and versatile layout perfect for modern living. As you step inside, you'll be greeted by an inviting foyer that leads to two large living areas on the main level, providing ample space for relaxation and entertainment. The separate dining room is perfect for hosting family dinners and special occasions. The heart of the home is the large renovated kitchen, which boasts a huge island that is ideal for entertaining guests or enjoying casual meals with family. The kitchen features modern appliances, plenty of counter space, and stylish cabinetry, making it a chef's dream. Adjacent to the kitchen is a cozy breakfast nook where you can enjoy your morning coffee while overlooking the beautifully landscaped yard. The master suite has been beautifully updated to offer a serene retreat. It includes a spacious bedroom, a luxurious en-suite bathroom with a soaking tub, a separate shower, and dual vanities. The walk-in closet provides ample storage space for all your wardrobe needs. The full finished basement is a versatile space that can be used as a guest suite, a home office, or a recreational area. It is perfect for an older teen or in-laws, offering privacy and comfort. The basement includes a bedroom, a full bathroom, and a living area, making it a self-contained living space. Outside, the nice yard provides a great space for outdoor activities and gardening. Whether you want to host a barbecue, play with your kids, or simply relax in the fresh air, this yard has it all. The convenient location offers easy access to shopping, dining, and recreational activities, making it an ideal place to call home. Don't miss out on this incredible opportunity to own a beautiful home in a desirable location. Schedule a showing today and experience all that 319 Windy Hollow Dr has to offer!
- Type:
- Single Family
- Sq.Ft.:
- 2,002
- Status:
- Active
- Beds:
- 3
- Year built:
- 1930
- Baths:
- 4.00
- MLS#:
- 1399120
- Subdivision:
- St. Elmo
ADDITIONAL INFORMATION
Showings begin 9/15/2024* Step into the charm of 4502 Alabama Ave, nestled in the heart of historic St Elmo. This captivating 1930s gem boasts effortless curb appeal, complete with the spacious front porch and picturesque picket fence. As you enter, you'll be greeted by the warm glow of the traditional foyer, featuring original wainscoting and rich wood trim. Beautiful heart of pine floors flow seamlessly throughout the main and second levels, complemented by the classic elegance of original pocket doors. The living room and dining room are designed for relaxation, featuring an original tile ventless gas insert fireplace in the living room and expansive windows in both rooms that showcase the stunning views of Lookout Mountain. The kitchen, masterly updated with a modern flare, seamlessly blends with the home's period. Leathered granite countertops, stainless steel appliances, gas range and timeless cabinetry, harmonize with the heart of pine floors, while the backsplash adds a touch of sophistication. The cozy kitchen dining area flows effortlessly onto the deck, creating a seamless transition between indoor and outdoor living. The main level is completed by convenient laundry room and a beautifully appointed power room. Ascending to the upper level, a spacious landing, offers a perfect spot for a home office or sitting area, basking in the natural light pouring in from the windows. The master bedroom suite is a serene retreat, boasting an original fireplace mantle with ornate detailing and a stunning view of Lookout mountain. A custom, oversize closet and recently renovated master bath with the tub tile shower combo complete this tranquil oasis. The upstairs guest bedroom features a third fireplace mantle with original tile and full en suite bathroom, perfect for welcoming visitors. The garden- level basement unveils a treasure trove of possibilities, featuring a third bedroom with private entrance and a full bath with shower, perfect for guests or a home office. This level also boasts additional 861 square feet of unfinished space including a fully equipped shop, utility room, and ample storage space, ideal for artist, hobbyists, or those seeking a dedicated creative zone. The third bedroom showcases carpet tiles over original tile flooring, adding a touch of warmth and character. The expansive fenced backyard, accessible via the alley, offers off-street parking. This captivating home embodies the essence of the historic neighborhood, blending charm and character with modern convenience. Its prime location invites exploration, with Lookout Mountain, hiking trails, and downtown Saint Elmo's shopping and restaurants mere steps away.
- Type:
- Single Family
- Sq.Ft.:
- 1,504
- Status:
- Active
- Beds:
- 3
- Lot size:
- 0.17 Acres
- Year built:
- 1949
- Baths:
- 2.00
- MLS#:
- 1399102
ADDITIONAL INFORMATION
Historic Saint Elmo invites you to experience this residence in one of the most desired parts of town that is only four doors down from the foot of Lookout Mtn and all the activities that this unique area has to offer! This home offers a rarity of this area of having off street parking accessed by the alley way behind the home. Plenty of parking in the back driveway! Imagine sitting on the large, covered porch relaxing with your drink of choice, or taking a short stroll on the city sidewalk to your favorite dining, shopping, or entertainment spot. Appreciate the beauty of the preserved historical details of this build while benefiting from new updates such as all new plumbing; new water heater w/expansion tank; new LVP floors throughout (original hardwood flooring is underneath but has been painted similar to the floors seen in the rear laundry/mud room); new stove; new interior & exterior paint; new windows; updated electrical; newly encapsulated crawl space and vapor barrier w/heavy duty dehumidifier to ensure a dry foundation; and so much more! Lots of natural light can be enjoyed in this home with a split bedroom plan, en- suite bath in master, walk in closets, fireplace in back bedroom, large laundry/mud room. Tile floors in kitchen & baths. You are minutes from many hiking trails with beautiful mountain views and the historic Craven House and Lookout Mountain's Glenn Falls! Rock City and Ruby Falls bring tourists from all over the world to see! The Lookout Mtn incline is a must on one's bucket list too! You have a large yard perfect for fire pits or group game activities, and you are within walking distance to the neighborhood park playground, local Hot Chocolatier coffee/dessert shop, and the listening room Workshop to enjoy local artists in a cozy venue.
- Type:
- Condo
- Sq.Ft.:
- 1,242
- Status:
- Active
- Beds:
- 3
- Lot size:
- 38.76 Acres
- Year built:
- 1975
- Baths:
- 2.00
- MLS#:
- 2630035
- Subdivision:
- Signal View
ADDITIONAL INFORMATION
Wonderful, THREE bedroom and TWO bath unit, PLUS laundry closet tucked away at the back of Signal View overlooking the park and playground. Secluded and quiet; enjoy the peacefulness yet with the convenience of being downtown in under 10 minutes. Move-in ready and ready to make it your own. The complex includes a pool, fitness center, playground, dog park, picnic area. HOA includes water, sewer, trash pickup, pest control, grounds and exterior maintenance.
- Type:
- Single Family
- Sq.Ft.:
- 3,020
- Status:
- Active
- Beds:
- 5
- Lot size:
- 0.18 Acres
- Year built:
- 2022
- Baths:
- 4.00
- MLS#:
- 1399085
- Subdivision:
- Hamilton Park
ADDITIONAL INFORMATION
Welcome to 2159 Tournament Dr., a home with 2 MASTER SUITS , one on each level main and first. check this stunning 5-bedroom, 3.5-bath home located in the desirable Hamilton Park community. Built in 2022, this home offers modern living with a spacious open floor plan and fresh paint throughout. The home features a dedicated office, a comfortable living room, and a beautifully appointed kitchen—ideal for entertaining and family gatherings. Step outside to a level backyard, perfect for outdoor activities, and enjoy the convenience of a 2-car garage with an epoxy-coated floor. Situated in Hamilton County, this home is just 5 minutes from Hamilton Place Mall, offering easy access to top-rated schools, shopping, dining, hospitals, banks, gyms, playgrounds, and sports facilities including baseball fields, tennis courts, and pickleball courts. Don't miss this opportunity to own a like-new home in one of the best locations in the area!
- Type:
- Single Family
- Sq.Ft.:
- 1,220
- Status:
- Active
- Beds:
- 3
- Lot size:
- 0.15 Acres
- Year built:
- 2024
- Baths:
- 3.00
- MLS#:
- 1399077
- Subdivision:
- H Clay Evans
ADDITIONAL INFORMATION
Welcome to Meadow Lane! Your Gateway to Modern Living and Convenience! Nestled in the heart of Chattanooga, this stunning new construction home is your ticket to contemporary elegance and effortless commuting. Say goodbye to long drives and hello to convenience with its unbeatable location just minutes away from Downtown Chattanooga! Chic Design, Modern Comfort: Step into a world of sophisticated charm with this 3-bedroom, 2.5-bathroom abode. Its sleek contemporary architecture sets the stage for a lifestyle of luxury, where every detail has been meticulously crafted for your comfort. Sun-Drenched Spaces: Bask in the glow of natural light streaming through expansive windows, illuminating the open-concept layout and highlighting the beauty of its modern color scheme and stunning flooring. Masterful Master Suite: Retreat to your sanctuary on the main level - the spacious master bedroom offers a peaceful escape from the hustle and bustle of daily life, ensuring relaxation and rejuvenation are always within reach. The seller is a licensed Real Estate agent Please note that the photos provided are examples of a similar floor plan. While they give a good representation of the overall design and layout, the final outcome may vary. Details such as finishes, fixtures, and specific room configurations are subject to change. Please note that the photos provided are examples of a similar floor plan. While they give a good representation of the overall design and layout, the final outcome may vary. Details such as finishes, fixtures, and specific room configurations are subject to change.
- Type:
- Single Family
- Sq.Ft.:
- 2,349
- Status:
- Active
- Beds:
- 4
- Lot size:
- 0.29 Acres
- Year built:
- 1973
- Baths:
- 3.00
- MLS#:
- 1275992
- Subdivision:
- Mount Belvoir
ADDITIONAL INFORMATION
FULL BRICK + PARTIALLY FINISHED BASEMENT...Welcome to this charming home! Start your day on the inviting large front porch, perfect for enjoying your morning coffee while soaking in the peaceful surroundings. Step inside to discover an expansive living room and kitchen area, ideal for both relaxing and entertaining. The dining area features a stunning brick fireplace, adding a touch of warmth and character to your meals. Down the hall, the spacious primary bedroom offers double closets and an ensuite bathroom with a double vanity and walk-in shower, ensuring a private retreat with all the amenities you need. Two additional generously sized bedrooms and a full bathroom complete the upper level, providing ample space for family or guests. Head downstairs to find a cozy family room, highlighted by another beautiful brick fireplace and a newly remodeled full bathroom. A versatile room, perfect for an office, and a full laundry room add practicality to this floor. The two-car garage not only provides ample parking but also offers extra space for storage or a workshop. Outdoors, enjoy a new deck that overlooks breathtaking mountain views and a spacious yard that's perfect for savoring fall evenings. This home also has a brand new HVAC unit. Don't miss out on the opportunity to make this home yours!
Andrea D. Conner, License 344441, Xome Inc., License 262361, [email protected], 844-400-XOME (9663), 751 Highway 121 Bypass, Suite 100, Lewisville, Texas 75067


Listings courtesy of RealTracs MLS as distributed by MLS GRID, based on information submitted to the MLS GRID as of {{last updated}}.. All data is obtained from various sources and may not have been verified by broker or MLS GRID. Supplied Open House Information is subject to change without notice. All information should be independently reviewed and verified for accuracy. Properties may or may not be listed by the office/agent presenting the information. The Digital Millennium Copyright Act of 1998, 17 U.S.C. § 512 (the “DMCA”) provides recourse for copyright owners who believe that material appearing on the Internet infringes their rights under U.S. copyright law. If you believe in good faith that any content or material made available in connection with our website or services infringes your copyright, you (or your agent) may send us a notice requesting that the content or material be removed, or access to it blocked. Notices must be sent in writing by email to [email protected]. The DMCA requires that your notice of alleged copyright infringement include the following information: (1) description of the copyrighted work that is the subject of claimed infringement; (2) description of the alleged infringing content and information sufficient to permit us to locate the content; (3) contact information for you, including your address, telephone number and email address; (4) a statement by you that you have a good faith belief that the content in the manner complained of is not authorized by the copyright owner, or its agent, or by the operation of any law; (5) a statement by you, signed under penalty of perjury, that the information in the notification is accurate and that you have the authority to enforce the copyrights that are claimed to be infringed; and (6) a physical or electronic signature of the copyright owner or a person authorized to act on the copyright owner’s behalf. Failure t
| Real Estate listings held by other brokerage firms are marked with the name of the listing broker. Information being provided is for consumers' personal, non-commercial use and may not be used for any purpose other than to identify prospective properties consumers may be interested in purchasing. Copyright 2025 Knoxville Area Association of Realtors. All rights reserved. |
Chattanooga Real Estate
The median home value in Chattanooga, TN is $329,900. This is higher than the county median home value of $285,200. The national median home value is $338,100. The average price of homes sold in Chattanooga, TN is $329,900. Approximately 46.21% of Chattanooga homes are owned, compared to 43.33% rented, while 10.47% are vacant. Chattanooga real estate listings include condos, townhomes, and single family homes for sale. Commercial properties are also available. If you see a property you’re interested in, contact a Chattanooga real estate agent to arrange a tour today!
Chattanooga, Tennessee has a population of 180,353. Chattanooga is less family-centric than the surrounding county with 22.87% of the households containing married families with children. The county average for households married with children is 27.75%.
The median household income in Chattanooga, Tennessee is $50,437. The median household income for the surrounding county is $61,050 compared to the national median of $69,021. The median age of people living in Chattanooga is 36.7 years.
Chattanooga Weather
The average high temperature in July is 89 degrees, with an average low temperature in January of 28.9 degrees. The average rainfall is approximately 51.1 inches per year, with 1.5 inches of snow per year.
