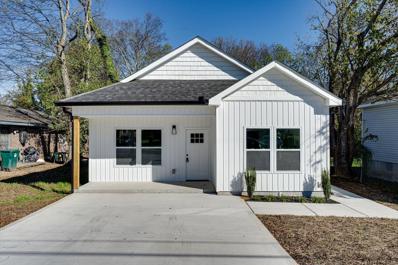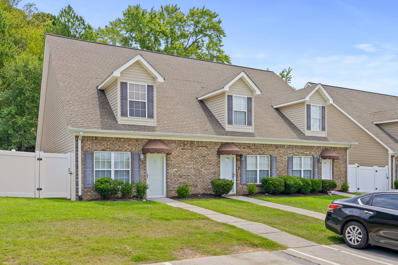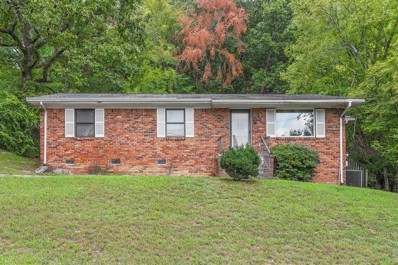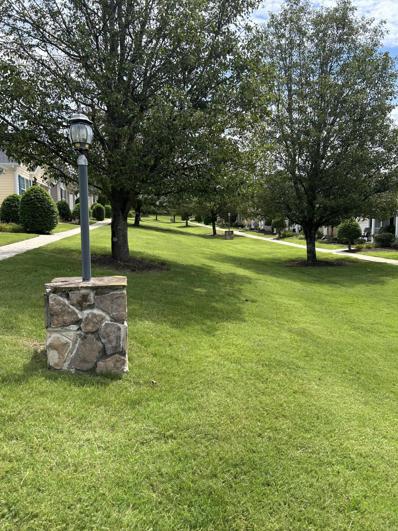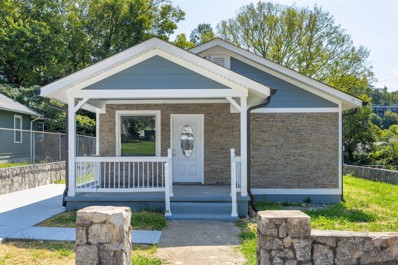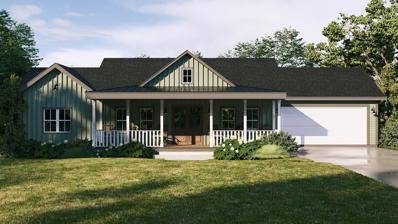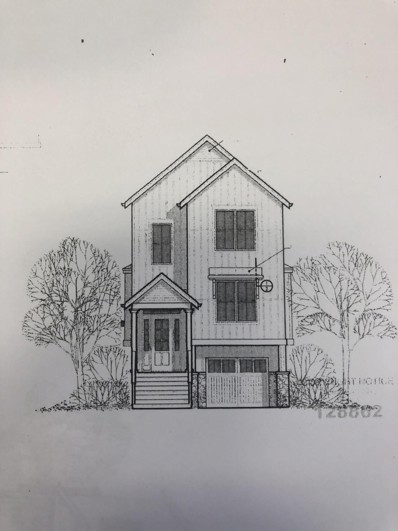Chattanooga TN Homes for Sale
- Type:
- Townhouse
- Sq.Ft.:
- 2,484
- Status:
- Active
- Beds:
- 3
- Year built:
- 2022
- Baths:
- 4.00
- MLS#:
- 1397438
- Subdivision:
- Sculpture Alley At Montague
ADDITIONAL INFORMATION
**Every investors dream. Located in the fast growing Southside community and adjacent to the Sculpture Fields, this 3 bedroom end townhome with oversized bonus room is currently rented. Zoned C-2, STVR PERMIT CONVEYS WITH PURCHASE.** SCULPTURE ALLEY at Montague is one Chattanooga's newest urban townhome developments, uniquely located in the city's Southside and adjacent to the renowned Sculpture Fields at Montague Park, a 33-acre outdoor art museum! This luxurious 3-bedroom, 3.5-bath home has all of today's modern conveniences, including the unique bonus of a one and a half-car garage. The first floor features a large laundry, flex space and full bath, making it ideal for either bedroom or home office. The second-floor highlights this open floor plan, a welcoming sun-filled space with generous room for dining and entertaining. The kitchen is equipped with stainless steel appliances, including refrigerator, quartz countertops, a large pantry, and island for easy meal prep. Third-floor primary suite, complete with walk-in closet, tiled shower, and private balcony. Another bedroom with a full bath is located down the hall. The fourth floor boasts a huge light filled bonus room with half bathroom and and two private decks. Generous closet and storage space is included on every level. **Photos are of similar unit.** COMMUNITY APPROVED FOR SHORT TERM AND LONG TERM RENTALS.
- Type:
- Single Family
- Sq.Ft.:
- 1,255
- Status:
- Active
- Beds:
- 3
- Lot size:
- 0.19 Acres
- Baths:
- 2.00
- MLS#:
- 1397436
ADDITIONAL INFORMATION
Discover modern luxury with this breathtaking new construction home, boasting 3 spacious bedrooms and 2 exquisite bathrooms. Situated just minutes from the vibrant heart of downtown Chattanooga, this home offers the perfect blend of convenience and serene living. As you enter, be prepared to be captivated by the majestic cathedral ceilings and an open, airy floor plan that exudes elegance and comfort. The kitchen, designed with the ultimate entertainer in mind, features stainless steel appliance package and a layout that makes every gathering memorable.Step outside to the fenced-in backyard, where tranquility meets privacy in a beautifully wooded setting, ideal for peaceful relaxation and enjoying nature's beauty right at your doorstep.This home's incredible location places you just a stone's throw away from all the exciting sights and attractions Chattanooga has to offer, making it not just a house but a lifestyle. The home will be completed by September 14th, 2024, offering the perfect opportunity to move into a brand-new residence with all the modern amenities you desire. Don't wait to make this dream home yours. Experience the perfect combination of urban living and peaceful retreat. Schedule your visit today and get ready to fall in love! Owner/Agent
- Type:
- Single Family
- Sq.Ft.:
- 1,910
- Status:
- Active
- Beds:
- 3
- Lot size:
- 0.18 Acres
- Year built:
- 2024
- Baths:
- 3.00
- MLS#:
- 2709529
- Subdivision:
- Suburban Ests
ADDITIONAL INFORMATION
ADDITIONAL ACREAGE AVAILABLE FOR A LIMITED TIME!! Welcome to 922 Lullwater Road, where North Chattanooga meets Red Bank, Tennessee. **Preferred Lender Incentives Available. Inquire for details**.This pristine new construction, nestled just minutes from vibrant city life, features a level, wooded backyard that provides natural privacy. Built with exceptional quality and materials, this home boasts an outstanding design. Step inside to discover natural hardwoods and neutral paint throughout. The living room, dining area, and expansive kitchen are seamlessly integrated for easy entertaining. Intentionally placed windows allow abundant natural light to flood the space. The kitchen is a chef's dream, with stunning quartz countertops and an oversized island perfect for prepping and hosting. Custom cabinetry, ceiling-height tile backsplash, and sleek stainless steel appliances add a ''wow factor.'' The expansive covered deck is the perfect spot to enjoy your morning coffee while overlooking the woodlined backyard. A conveniently located powder room and garage complete the main level. Upstairs, the primary bedroom offers a true retreat with a grand walk-in closet and a spa-like en suite bathroom. The double sink vanity, luxurious tile shower with a handheld shower head and niche, provide the ultimate relaxation. The walk-in closet offers ample storage space. Two additional bedrooms upstairs feature spacious closets, hardwood floors, and abundant natural light. A stylish full bathroom with a tiled tub/shower and double sinks conveniently serves these bedrooms. The laundry room completes this level. Imagine living moments away from the best that our Scenic City has to offer, including Renaissance Park, Stringers Ridge Trails, White Oak Park, and the Tennessee River. Enjoy the convenience of nearby grocery stores such as Whole Foods and Publix, as well as local eateries at your fingertips.
- Type:
- Single Family
- Sq.Ft.:
- 1,536
- Status:
- Active
- Beds:
- 3
- Lot size:
- 0.24 Acres
- Year built:
- 1951
- Baths:
- 2.00
- MLS#:
- 2692120
- Subdivision:
- Riverside Park
ADDITIONAL INFORMATION
Unlock the potential in this charming 3-bedroom, 1.5-bath ranch-style home, perfectly situated for investors or those seeking a rewarding fixer-upper project. Located right across from the serene Riverside Park, this property offers more than just a home?it provides a lifestyle. Just 7 minutes from the locally acclaimed Tennessee Aquarium and only 10 minutes from shopping and dining in Hixson, convenience and recreation are at your doorstep. With its solid bones and desirable single-story layout, this property is an ideal canvas to create a modern gem. The spacious living area, cozy bedrooms, and a generous backyard are ready for your creative touch. Don?t miss this rare opportunity to build equity and bring your vision to life in a prime location?schedule a showing today and start planning your next great investment!
- Type:
- Single Family
- Sq.Ft.:
- 1,467
- Status:
- Active
- Beds:
- 3
- Lot size:
- 0.1 Acres
- Year built:
- 2006
- Baths:
- 2.00
- MLS#:
- 1397383
- Subdivision:
- Plantation Station
ADDITIONAL INFORMATION
Back on the market after buyer could not secure financing, Appraised for $265,000 see appraisal in documents. Experience Luxury Living at Noah Reid Road. Escape the hustle and bustle of city life and retreat to the serene beauty of Noah Reid Road. An executive getaway like no other awaits you! Welcome to this upscale condominium, where tranquility meets elegance on every corner. Boasting three bedrooms and two baths sprawled across 1,467 square feet, this haven offers the perfect blend of comfort and sophistication. As you step inside, be greeted by exquisite finishes that adorn every inch of this meticulously crafted home. The spacious layout allows for versatile living arrangements, with two bedrooms conveniently located upstairs, while the third bedroom can serve as a cozy sanctuary downstairs or be transformed into a home office or family room to suit your needs. With no traffic to disrupt your peace, you can truly unwind and savor the beauty of your surroundings. Convenience is key, and this haven delivers just that. Situated just minutes away from Enterprise South, Hixson, Hamilton Place, and a short drive downtown, you will have easy access to all the amenities and attractions the area has to offer. Do not let this opportunity slip away?schedule your exclusive tour today and discover the epitome of luxury living at Noah Reid Road. Contact us now and let us make your executive retreat dreams a reality!
- Type:
- Single Family
- Sq.Ft.:
- 1,104
- Status:
- Active
- Beds:
- 2
- Lot size:
- 0.23 Acres
- Year built:
- 1945
- Baths:
- 1.00
- MLS#:
- 2709537
ADDITIONAL INFORMATION
Welcome to East Ridge! This Updated 2 bed, 1 bath home in East Ridge is a MUST SEE before it's GONE! Home has a NEW roof, all NEW paint in the inside & out! NEW flooring, a remodeled kitchen, NEW bathroom & updated lighting fixtures! You also have an extra area with lots of lighting for an office or play area. You can enjoy cooler weather entertaining with others or just yourself sitting on the covered back deck enjoying the great backyard. Kids and pets? Backyard has a FENCE! Windows and duct work have been updated in the past, too! Call it home before someone else does : )
- Type:
- Single Family
- Sq.Ft.:
- 1,080
- Status:
- Active
- Beds:
- 3
- Lot size:
- 0.24 Acres
- Year built:
- 1968
- Baths:
- 2.00
- MLS#:
- 2691105
ADDITIONAL INFORMATION
Charming three-bedroom, 1.5-bathroom home that offers mountain views and a central location. The exterior features a rustic yet modern design, solid Brick home that complement the surrounding landscape. Large windows in the living room of the home allow for plenty of natural light and showcase the mountain views. Make your appointment today to see this updated home before it's gone.
- Type:
- Condo
- Sq.Ft.:
- 1,496
- Status:
- Active
- Beds:
- 3
- Year built:
- 2005
- Baths:
- 2.00
- MLS#:
- 1397318
- Subdivision:
- The Gardens At Heritage Green
ADDITIONAL INFORMATION
Oh my goodness ... if you have been looking for your perfect next home in a neighborhood convenient to everything with all exterior taken care of by your HOA, where neighbors are the icing on the cake as well as a private yard that feels like an oasis with pergola, 2 ceiling fans, a big screen TV and a large water fountain, granite countertops with custom backsplash in large kitchen and tile around mirrors and granite countertops in both baths . . . and the master bathroom has a custom shower that is a big WOW... you have found it in this true jewel! Home has been updated so all you need to do is move right in. Gas logs in fireplace with propane tank in side yard. Bookshelves in Great Room. Extra ceiling storage installed in garage & pull down attic storage above garage.
- Type:
- Single Family
- Sq.Ft.:
- 1,008
- Status:
- Active
- Beds:
- 2
- Year built:
- 1930
- Baths:
- 1.00
- MLS#:
- 1397275
ADDITIONAL INFORMATION
Great investment property! Home is being sold ''AS IS'' condition.
- Type:
- Single Family
- Sq.Ft.:
- 1,008
- Status:
- Active
- Beds:
- 3
- Year built:
- 1930
- Baths:
- 1.00
- MLS#:
- 1397277
- Subdivision:
- Burgess
ADDITIONAL INFORMATION
Great investment property! New paint, new flooring, and new roof. Home is being sold ''AS IS'' condition.
- Type:
- Single Family
- Sq.Ft.:
- 1,300
- Status:
- Active
- Beds:
- 3
- Year built:
- 1910
- Baths:
- 1.00
- MLS#:
- 1397274
- Subdivision:
- Laferrys Addn
ADDITIONAL INFORMATION
Great investment property! New vinyl siding, new roof , and new flooring. Home is being sold ''AS IS'' condition.
- Type:
- Single Family
- Sq.Ft.:
- 640
- Status:
- Active
- Beds:
- 3
- Year built:
- 1985
- Baths:
- 1.00
- MLS#:
- 1397276
- Subdivision:
- Burgess
ADDITIONAL INFORMATION
Great investment property! Home is being sold ''AS IS'' condition.
- Type:
- Single Family
- Sq.Ft.:
- 784
- Status:
- Active
- Beds:
- 2
- Year built:
- 1920
- Baths:
- 1.00
- MLS#:
- 1397273
ADDITIONAL INFORMATION
Great investment property! Kitchen and bath have recently been updated with new cabinets and Bathtub and vanity. Home is being sold ''AS IS'' condition.
- Type:
- Townhouse
- Sq.Ft.:
- 1,149
- Status:
- Active
- Beds:
- 2
- Lot size:
- 0.07 Acres
- Year built:
- 2011
- Baths:
- 2.00
- MLS#:
- 2765373
- Subdivision:
- The Village At Frawley
ADDITIONAL INFORMATION
Welcome to this inviting two bedroom two bathroom townhome, all one-level in the highly sought-after gated community, The Village at Frawley Lake. This inviting home features an open floor plan and once you step inside you will love the gleaming hardwood floors and how the living space, dining area, and kitchen seamlessly connect. The living room features a cozy gas-burning fireplace and vaulted ceilings, creating a perfect space for relaxation and gatherings. The adjoining kitchen boasts elegant granite countertops, a breakfast bar, updated stainless steel appliances, and ample cabinet space. The master bedroom is complete with an ensuite bath featuring double granite sinks and a spacious walk-in closet. The second bedroom is perfect for guests or a home office. Enjoy the outdoors from your covered back patio, accessible through the living room. Additional highlights include an attached one-car garage for convenience and access to the community pool for enjoying sunny days or the community lake for afternoon strolls. The seller absolutely loved this home but they have to relocate for their job, so their loss is your gain. Schedule a showing today!
- Type:
- Single Family
- Sq.Ft.:
- 3,794
- Status:
- Active
- Beds:
- 4
- Lot size:
- 1.02 Acres
- Year built:
- 1920
- Baths:
- 5.00
- MLS#:
- 1397263
ADDITIONAL INFORMATION
Welcome to your dream home, a beautifully updated 4-bedroom, 4.5-bathroom all-brick home in Chattanooga's desirable Ridgeside area that blends classic charm with modern amenities. The expansive, well-maintained exterior features a spacious driveway and lush greenery on a 1 acre lot. Step inside to a beautifully updated kitchen boasting sleek, stainless steel appliances, ample counter space, and pristine cabinetry, perfect for culinary enthusiasts. The home's airy and bright interior, complemented by large windows, offers a seamless flow from room to room, ideal for both entertaining and family living. The home features two fireplaces, multiple living rooms and bonus rooms perfect for a home office or gym. Conveniently located near downtown, restaurants, and shops, thiis home offers both comfort and convenience. Don't miss out on this stunning property!
- Type:
- Single Family
- Sq.Ft.:
- 1,954
- Status:
- Active
- Beds:
- 6
- Lot size:
- 0.13 Acres
- Year built:
- 1910
- Baths:
- 5.00
- MLS#:
- 2709557
- Subdivision:
- North Chatt Land Co
ADDITIONAL INFORMATION
Welcome to 702 Snow Street, this newly renovated home located in North Chattanooga offers two separate dwellings and would make a wonderful home or a great investment! The main house located in the front has 866 SF of living space with 3 bedrooms and 2 full bathrooms. The home located in the back offers 1,088 SF of living space with an open kitchen, 3 bedrooms and 2.5 bathrooms. Both dwellings have just finished renovations and have beautiful finishes throughout! Features include brand new appliances, new LVP flooring, new electric, plumbing and central heat and air, along with fresh paint and so much more! Don't miss this opportunity to own in the desirable neighborhood of North Chattanooga and schedule your showing today! All information is deemed reliable but is not guaranteed. Buyers are to verify any and all information they deem important.
- Type:
- Other
- Sq.Ft.:
- 1,809
- Status:
- Active
- Beds:
- 3
- Lot size:
- 0.25 Acres
- Year built:
- 1968
- Baths:
- 2.00
- MLS#:
- 2709555
- Subdivision:
- Washington Hills
ADDITIONAL INFORMATION
Great Investment Opportunity !! ALL brick , one level rancher is the one . For the investor or homeowner plenty of potential equity for a flip or buy and hold. The location is minutes from the mall, Volkswagen, Amazon and the lakes. Make this house your home !!
- Type:
- Single Family
- Sq.Ft.:
- 1,720
- Status:
- Active
- Beds:
- 3
- Lot size:
- 0.17 Acres
- Year built:
- 1954
- Baths:
- 2.00
- MLS#:
- 1397162
- Subdivision:
- Scholzes Addn
ADDITIONAL INFORMATION
Nestled in historic and hip Saint Elmo, this fully restored, all-on-one-level, 3 bedroom, 1 bonus room, 2 bath residence is the perfect blend of comfort, style, and convenience with its open floor plan that gracefully unites the main living areas. The house has recently undergone a full renovation from the studs out. The house presents with a new roof, new HVAC, new siding, new windows, new floors, new back deck, new electric, new plumbing, new water supply line, new sewer line and more. Additional square footage was added to the house to include a primary bedroom and ensuite. Upon entering, the open floor plan seamlessly connects the main living, kitchen, and dining areas with vaulted ceilings and gives the feeling of airy openness. The well placed windows bring in ample natural light and reveal this home is designed for both entertaining and everyday living. The heart of the home—a beautifully designed kitchen—awaits to inspire your culinary adventures. It boasts a center island, stainless steel KitchenAid appliances, and elegant quartz countertops. Adjacent to the kitchen, the dining room is perfectly configured for hosting dinner parties, with enough room to accommodate a table for many guests, making it an entertainer's dream. The primary bedroom suite at the back of the house offers a serene retreat, featuring a generous walk-in closet and an en-suite bathroom designed for privacy and relaxation. The main level also hosts a bonus room that could be used as an additional bedroom, a private office, hobby room or media room. There are two additional bedrooms with a shared guest bathroom making the house an ideal living space for homeowners at all stages of life. There is also a laundry room/mudroom and butler's pantry, all ensuring practicality and ease for daily living. The level yard and back deck are ideal for outdoor enjoyment, grilling and entertaining and the 1 car garage is big enough to also accommodate boats, bikes, gear and extra yard tool storage. The hip neighborhood of Saint Elmo has many amenities to offer and is known for its many hiking and mountain biking trails. The local watering hole, The Woodshop, is located only a few blocks away and within walking distance for most. The City of Chattanooga has smartly extended the paved pedestrian and cyclist Greenway to connect with the Riverwalk, making it possible to bike, walk, run, skate, scoot, zip or pogo all the way downtown and beyond while significantly limiting the amount of interaction with vehicles. Further entertainment and enjoyment with the wide array of options extends from the historic Incline up Lookout Mountain, coffee at Goodman's Coffee Roasters, pizza at the beloved Mr. T's, ice cream at Clumpies, a bottle of fine wine from Scenic City Wine and enjoy a delicious meal at Little Coyote and 1885 - both of which arguably have two of the best outside dining patios in all of Chattanooga. Don't hesitate to contact me today for a private showing! Information deemed reliable but not guaranteed. Buyer to verify any and all information that is important to them.
- Type:
- Single Family
- Sq.Ft.:
- 1,407
- Status:
- Active
- Beds:
- 4
- Lot size:
- 0.15 Acres
- Year built:
- 1930
- Baths:
- 2.00
- MLS#:
- 1397187
- Subdivision:
- Signal Hills Addn
ADDITIONAL INFORMATION
A Chattanooga classic! This bungalow is a newly remodeled and renovated 4 bedroom 2 Baths home. It sits on a corner lot at the top of the hill providing a scenic view and only 12 minutes to UTC and about 2 minutes to Starbucks, Zaxby's, Food City, Walmart, Aldi and other businesses. One could literally walk to all of those stores as the streets have sidewalk. From the highway one can appreciate the lush timber forest in which this neighborhood is tucked away from it all. The front porch and the neighbor will inspire you to garden and even grow a vegetable patch. The soil is very fertile as noted by a peach tree, several fig plants, a blueberry bush, a tomato and green pepper plants among other vegetation. This house comes with new windows, new doors, new LPV and ceramic tiles, new kitchen cabinets and granite counter tops. The bathrooms counter tops are quartz. The front porch floor is of trex deck material. There is more...come see!
- Type:
- Single Family
- Sq.Ft.:
- 1,864
- Status:
- Active
- Beds:
- 3
- Lot size:
- 0.75 Acres
- Year built:
- 2024
- Baths:
- 2.00
- MLS#:
- 1397160
- Subdivision:
- Dogwood Gardens
ADDITIONAL INFORMATION
Join us for an open house every Tuesday from 5-7pm! Welcome to your dream home! This absolutely stunning new construction sits on a double lot in a well-established neighborhood. A double lot on its own? Rare. A double lot in a well-established neighborhood? Unheard of! Beyond that, this new home boasts three bedrooms, an open living concept, and high-end finishes throughout. This is the perfect home for entertaining or just living life with your family. Enjoy the tranquility of a large yard while being just minutes away from local amenities. Plus, this home features an EV charging port and is an EPB-efficient smart build, ensuring sustainability and convenience. Move-in date is expected in fall 2024, so get ready to make this beautiful house your home! ***House is currently under construction.***
- Type:
- Single Family
- Sq.Ft.:
- 2,197
- Status:
- Active
- Beds:
- 5
- Lot size:
- 0.19 Acres
- Year built:
- 2024
- Baths:
- 4.00
- MLS#:
- 2689653
ADDITIONAL INFORMATION
This distinctive EPB Smart Home includes an attached lower-level suite, ideal as an in-law suite or an income-generating property. The suite features a 1-car garage, a studio layout with a full bathroom, kitchenette, and washer/dryer closet, offering a fully independent living space. The main level boasts a versatile bonus room (potentially an additional bedroom), a half bath, and an open-concept kitchen, living, and dining area. The kitchen is equipped with custom cabinetry, stainless steel appliances, quartz countertops, and a large island, perfect for entertaining and family gatherings. Upstairs, the master bedroom features a walk-in closet and an ensuite bathroom. Two additional bedrooms, a third full bathroom, and a second laundry closet complete the upper level. In total, this home offers 4 bedrooms, a bonus room, 3.5 bathrooms, a full kitchen, and a kitchenette in the suite—providing ample space for the entire family. Estimated completion is October 31, 2024. Buyers who contract before ordering can choose exterior and interior colors and fixtures. Please note that home rendering photos may reflect minor changes made by the builder. The photos are of a similar property by the same builder, not of this property. Don't miss the opportunity to make this versatile and modern home yours!
- Type:
- Condo
- Sq.Ft.:
- 2,060
- Status:
- Active
- Beds:
- 3
- Lot size:
- 1 Acres
- Year built:
- 1968
- Baths:
- 2.00
- MLS#:
- 2689651
- Subdivision:
- Belvoir Hills Ests
ADDITIONAL INFORMATION
Are you searching for a stunning home near downtown and other city attractions? Look no further than 726 Bacon Trail. This timeless all-brick home is nestled in a well-established community. With a seamless layout, this luxurious property features three spacious bedrooms and two full baths, alongside a delightful dining room perfect for hosting. The expansive library office, complete with built-in bookcases, provides an inspiring retreat for reading or working from home. Enjoy leisurely mornings in the sun-drenched separate breakfast room, where natural light floods the space, creating a warm and inviting atmosphere. Unwind with a cup of tea on the generous front porch, or indulge your gardening passion in the beautifully landscaped, level backyard. The classic kitchen, designed with ample storage, serves as the heart of family gatherings, blending style and functionality seamlessly. Additionally, a large unfinished storage room presents the potential for conversion into an extra bedroom or cozy den, offering endless possibilities to customize your living space. The community features an intimate pool area and meticulously maintained grounds, perfect for relaxation and recreation. With the HOA managing all exterior maintenance, repairs to outside of home, and lawn care, you can truly enjoy a low-maintenance lifestyle. Furniture to be including If you seek a home that embodies charm and timeless elegance, schedule your private showing today and discover the allure of 726 Bacon Trail.
- Type:
- Single Family
- Sq.Ft.:
- 2,672
- Status:
- Active
- Beds:
- 4
- Lot size:
- 0.12 Acres
- Year built:
- 2017
- Baths:
- 4.00
- MLS#:
- 1396450
ADDITIONAL INFORMATION
Dreaming of being less than a mile to Frazier Avenue and Coolidge Park but prefer newer construction with plenty of space? This 4 bedroom, 3.5 bath home is the perfect fit! Entrance to Stringers Ridge, a 92 acre park with hiking and biking trails, is in the cul-de-sac STEPS from the home! An open floor plan makes this perfect for entertaining or enjoying down time. As you enter, the front room can be used as a dining area or a keeping room...you choose! What an AMAZING kitchen! Custom cabinetry, quartz countertops, tile backsplash, two Kitchenaid convection ovens, under-cabinet microwave, and a Kitchenaid gas cooktop. The ENORMOUS island has loads of counter space for seating as well as cooking. The dining area is between the kitchen and the den, making it a wonderful open area. The two-story den has a gas fireplace, perfect for cozy evenings in Tennessee. Enjoy outdoor living by the fireplace in your private fenced back yard that backs up to Stringers Ridge park! The master suite is on the main level and has double trey ceilings and doors to the back deck as well. What a gorgeous en suite bath with double vanities, granite countertops, a jetted tub, a separate walk-in tile shower and a walk-in closet with custom shelving. There is also a large laundry room on the main level with a sink, cabinets, and granite countertops. The powder room is conveniently located on the main level as well. Upstairs, the loft area is perfect for an office or any extra space you might need. There are three additional bedrooms, one with its own private bath and two that share a Jack and Jill bath. These bathrooms also have granite countertops. Other great features: Nest thermostat, Hardie board and brick exterior, irrigation in the front and back, newer gutters, and an encapsulated crawl space with dehumidifier. So close to Coolidge Park, Walnut Street Bridge, Clumpy's Ice Cream, Tremont Tavern, Taco Mamacita and all of the Northshore activities! Don't miss this one!
- Type:
- Condo
- Sq.Ft.:
- 2,060
- Status:
- Active
- Beds:
- 3
- Lot size:
- 1 Acres
- Year built:
- 1968
- Baths:
- 2.00
- MLS#:
- 1397135
- Subdivision:
- Belvoir Hills Ests
ADDITIONAL INFORMATION
Are you searching for a stunning home near downtown and other city attractions? Look no further than 726 Bacon Trail. This timeless all-brick home is nestled in a well-established community. With a seamless layout, this luxurious property features three spacious bedrooms and two full baths, alongside a delightful dining room perfect for hosting. The expansive library office, complete with built-in bookcases, provides an inspiring retreat for reading or working from home. Enjoy leisurely mornings in the sun-drenched separate breakfast room, where natural light floods the space, creating a warm and inviting atmosphere. Unwind with a cup of tea on the generous front porch, or indulge your gardening passion in the beautifully landscaped, level backyard. The classic kitchen, designed with ample storage, serves as the heart of family gatherings, blending style and functionality seamlessly. Additionally, a large unfinished storage room presents the potential for conversion into an extra bedroom or cozy den, offering endless possibilities to customize your living space. The community features an intimate pool area and meticulously maintained grounds, perfect for relaxation and recreation. With the HOA managing all exterior maintenance, repairs to outside of home, and lawn care, you can truly enjoy a low-maintenance lifestyle. Furniture to be including If you seek a home that embodies charm and timeless elegance, schedule your private showing today and discover the allure of 726 Bacon Trail.
- Type:
- Single Family
- Sq.Ft.:
- 1,586
- Status:
- Active
- Beds:
- 3
- Year built:
- 2024
- Baths:
- 3.00
- MLS#:
- 2709575
- Subdivision:
- Hummingbird Village
ADDITIONAL INFORMATION
WELCOME to this charming residential community perfectly located near Bass Pro, Top Golf, an array of restaurants, shopping options and just minutes from Downtown Chattanooga. HUMMINGBIRD VILLAGE offers direct access to a scenic walking track that leads directly into Camp Jordan Park. This convenient connection makes a perfect spot for daily strolls, jogging, or cycling. This 3-bedroom, 2.5-bath home features an open floor plan on the main level, perfect for entertaining friends and family. The main level includes a cozy family room with a fireplace, a dining area, powder room, and a kitchen with granite countertops and stainless steel appliances. A 2-car garage and a patio complete the main level. On the second level, you'll find a spacious master bedroom with two closets and a master bath featuring a double vanity and a shower. Additionally, there are two more bedrooms, another full bathroom, and a conveniently located laundry room on this level. The exterior of the home boasts attractive cement fiber siding with stone accents and professional landscaping. Built by J & A Construction, this home is estimated to be completed in January. Buyers still have the opportunity to make some selections. Call today for more information! **The photo is of a previous built Jacobson floor plan for example only and will not be exact**
Andrea D. Conner, License 344441, Xome Inc., License 262361, [email protected], 844-400-XOME (9663), 751 Highway 121 Bypass, Suite 100, Lewisville, Texas 75067


Listings courtesy of RealTracs MLS as distributed by MLS GRID, based on information submitted to the MLS GRID as of {{last updated}}.. All data is obtained from various sources and may not have been verified by broker or MLS GRID. Supplied Open House Information is subject to change without notice. All information should be independently reviewed and verified for accuracy. Properties may or may not be listed by the office/agent presenting the information. The Digital Millennium Copyright Act of 1998, 17 U.S.C. § 512 (the “DMCA”) provides recourse for copyright owners who believe that material appearing on the Internet infringes their rights under U.S. copyright law. If you believe in good faith that any content or material made available in connection with our website or services infringes your copyright, you (or your agent) may send us a notice requesting that the content or material be removed, or access to it blocked. Notices must be sent in writing by email to [email protected]. The DMCA requires that your notice of alleged copyright infringement include the following information: (1) description of the copyrighted work that is the subject of claimed infringement; (2) description of the alleged infringing content and information sufficient to permit us to locate the content; (3) contact information for you, including your address, telephone number and email address; (4) a statement by you that you have a good faith belief that the content in the manner complained of is not authorized by the copyright owner, or its agent, or by the operation of any law; (5) a statement by you, signed under penalty of perjury, that the information in the notification is accurate and that you have the authority to enforce the copyrights that are claimed to be infringed; and (6) a physical or electronic signature of the copyright owner or a person authorized to act on the copyright owner’s behalf. Failure t
Chattanooga Real Estate
The median home value in Chattanooga, TN is $329,900. This is higher than the county median home value of $285,200. The national median home value is $338,100. The average price of homes sold in Chattanooga, TN is $329,900. Approximately 46.21% of Chattanooga homes are owned, compared to 43.33% rented, while 10.47% are vacant. Chattanooga real estate listings include condos, townhomes, and single family homes for sale. Commercial properties are also available. If you see a property you’re interested in, contact a Chattanooga real estate agent to arrange a tour today!
Chattanooga, Tennessee has a population of 180,353. Chattanooga is less family-centric than the surrounding county with 22.87% of the households containing married families with children. The county average for households married with children is 27.75%.
The median household income in Chattanooga, Tennessee is $50,437. The median household income for the surrounding county is $61,050 compared to the national median of $69,021. The median age of people living in Chattanooga is 36.7 years.
Chattanooga Weather
The average high temperature in July is 89 degrees, with an average low temperature in January of 28.9 degrees. The average rainfall is approximately 51.1 inches per year, with 1.5 inches of snow per year.

