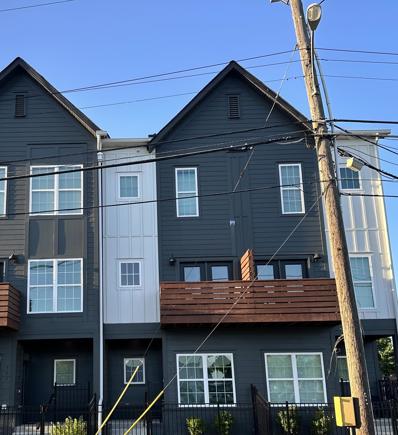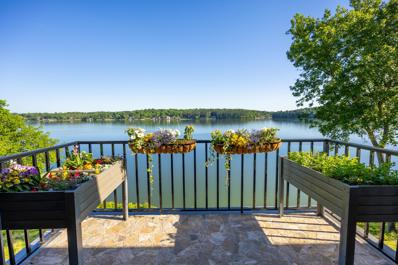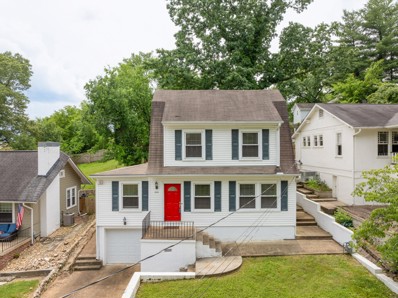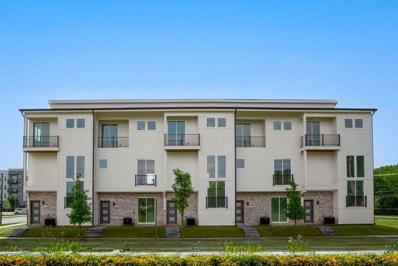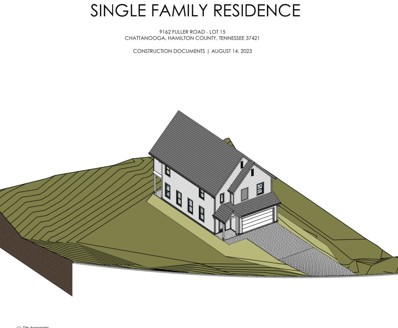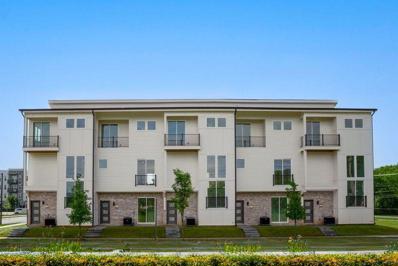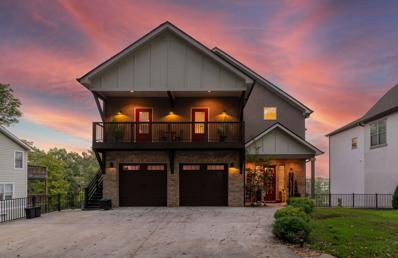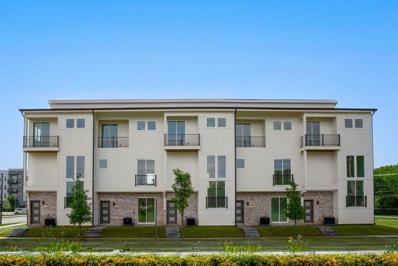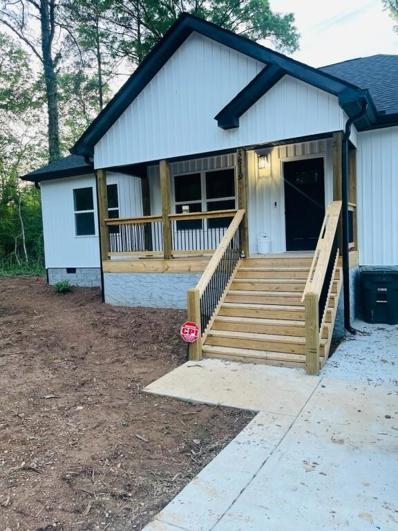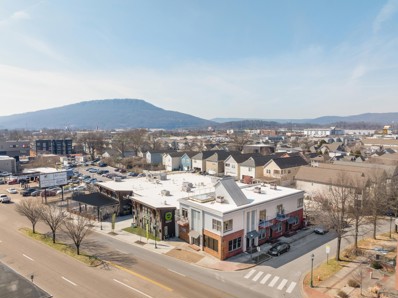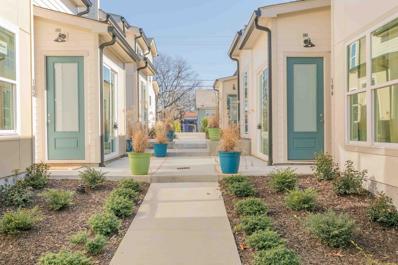Chattanooga TN Homes for Sale
- Type:
- Townhouse
- Sq.Ft.:
- 1,062
- Status:
- Active
- Beds:
- 1
- Year built:
- 2023
- Baths:
- 2.00
- MLS#:
- 1391297
- Subdivision:
- Southside Square
ADDITIONAL INFORMATION
This move in ready home is a perfect oasis on the southside. Southside square is the best of being close to all the amenities of Chattanooga's southside in a practically new gated community. It's a short walk to all the restaurants and fun of Main St. The growth on the southside isn't slowing down and you can watch it all from your porch. This home can be purchased with or without the furnishings and is an approved STR with the city of Chattanooga Buyer to verify any details of importance.
- Type:
- Condo
- Sq.Ft.:
- 1,375
- Status:
- Active
- Beds:
- 2
- Year built:
- 1979
- Baths:
- 2.00
- MLS#:
- 1391101
- Subdivision:
- Harborpoint Villas
ADDITIONAL INFORMATION
Luxurious, Lakefront condo - breathtaking view of main channel of Chickamauga Lake, top floor unit, total privacy, one level floor plan, patio/private tile deck, covered parking, remodeled throughout, KitchenAid stainless steel appliances, hardwood floors, mountain stone fireplace, granite countertops, Prime convenient location. Lakeshore development, (Harborpoint) includes a marina, restaurant, clubhouse, Community tennis courts. Must see to appreciate. A one year paid leased boat slip included in purchase price
Open House:
Tuesday, 1/7 8:00-7:00PM
- Type:
- Single Family
- Sq.Ft.:
- 792
- Status:
- Active
- Beds:
- 4
- Lot size:
- 0.23 Acres
- Year built:
- 1958
- Baths:
- 2.00
- MLS#:
- 1391096
- Subdivision:
- Piney Woods
ADDITIONAL INFORMATION
Seller may consider buyer concessions if made in an offer. Welcome to your new home oasis, where indoor elegance meets outdoor splendor in a seamless blend of beauty and comfort. The exterior of this home boasts an expansive perfect for alfresco meals, lounging, the great outdoors. Whether it's sunrises or sunsets, the deck provides an ideal spot for enjoying the day's beautiful moments. Not to be outdone, the generously sized backyard is a fully enclosed sanctuary providing privacy and peace of mind. The fenced-in backyard offers ample space for gardening. fencing also enhances the home's sense of seclusion, creating an exclusive property. Lastly, discover the virtue of absence. This home embodies the principle of 'less is more'. Without unnecessary frills or clutter, it ensures that you can focus on personalizing the space to your exact taste and style needs. In conclusion, this residence presents an opportunity to thrive in a setting that combines nature's beauty with the convenience of suburban living. This home has been virtually staged to illustrate its potential.
- Type:
- Condo
- Sq.Ft.:
- 699
- Status:
- Active
- Beds:
- 1
- Lot size:
- 2.23 Acres
- Year built:
- 2018
- Baths:
- 1.00
- MLS#:
- 2709792
- Subdivision:
- The Exchange At Cameron Harbor
ADDITIONAL INFORMATION
**Seller is offering a special financing inventive with 1% LOWER INTEREST RATE for the first year with preferred lender.** Welcome to the cutest condo at the Exchange! This condo has been well cared for and is ready for its new owner. If you enjoy long walks along the river, being in close proximity to some of our city's best restaurants and watering holes, and a truly walkable lifestyle, this condo is for you! What about a pool? A gym? Yes and Yes! There is even a private balcony just waiting for its new owners, and the perfect spot for your desk, if remote work is your gig. If you are ready to live the downtown lifestyle, make your appointment today! In-unit stackable full size washer dryer negotiable. Refrigerator conveys. Please note this building is not eligible for STR. This unit is eligible for 12+ month rentals but you must join the wait list; the list is 2+ years long at this time. This unit is best suited for an owner occupant who wants to enjoy everything that downtown Chattanooga has to offer for a very affordable price!
- Type:
- Condo
- Sq.Ft.:
- 1,104
- Status:
- Active
- Beds:
- 1
- Lot size:
- 0.01 Acres
- Year built:
- 2019
- Baths:
- 2.00
- MLS#:
- 1390882
- Subdivision:
- Reside South
ADDITIONAL INFORMATION
This townhome has two full baths and one bedroom with shared wall only on one side , currently is running under STVR business and are selling FULLY FURNISHED with a transferable STVR permit. Be within a stone's throw of downtown, St. Elmo, and the iconic Lookout Mountain, with easy access to both historic charm and modern amenities. Plus, being just steps away from the Riverwalk trailhead is a definite perk for outdoor enthusiasts. The modern finishes and open concept layout add a touch of luxury to everyday living. Having a balcony off the bedroom is a great feature, perfect for enjoying the views of Lookout Mountain and soaking in the sunset. The upcoming development of the South Broad area, including the potential new home for the Lookouts Stadium, adds even more excitement to the neighborhood. Buyer to verify all relevant property details, including but not limited to: school, taxes, zoning, square footage, and etc. Bring in the offer, the owner is a motivated seller.
- Type:
- Other
- Sq.Ft.:
- 2,071
- Status:
- Active
- Beds:
- 3
- Lot size:
- 0.17 Acres
- Year built:
- 1930
- Baths:
- 2.00
- MLS#:
- 2649217
- Subdivision:
- Normal Park Corrected
ADDITIONAL INFORMATION
Originally built in 1930, this 3 bedroom, 2 bath home is desirably located in the heart of North Chattanooga within walking distance of Normal Park Elementary and just minutes from additional schools, parks, the shopping and restaurants of the North Shore and downtown Chattanooga. 2 levels over an unfinished basement, the home features hardwood floors, arched doorways, crown moldings, 2 gas fireplaces, a single bay garage, a patio and a deck and a terraced backyard. The floor plan boasts a living/dining room with one of the fireplaces, a kitchen with granite countertops, stainless and black appliances, custom cabinetry with soft-close and pull-out drawers and access to both the dining and the family room. The family room is on the rear side of the house and has a gas fireplace with a raised stone hearth, French doors to the patio and access to the basement. A guest bedroom or office rounds out this level. The remainder of the sleeping quarters are on the upper level, including the primary bedroom which has a walk-in closet and private bath with a slate tile floor, a granite vanity and a tub/shower with tile surround. There are also 2 additional bedrooms and a full hall bath. The washer and dryer are in the basement which also offers workshop space, storage, and the single bay. Please call for more information and to schedule your private showing today. Information is deemed reliable but not guaranteed. Buyer to verify any and all information they deem important.
- Type:
- Townhouse
- Sq.Ft.:
- 1,906
- Status:
- Active
- Beds:
- 3
- Lot size:
- 0.02 Acres
- Year built:
- 2024
- Baths:
- 3.00
- MLS#:
- 1390298
- Subdivision:
- Borough 33
ADDITIONAL INFORMATION
**DECEMBER CONTRACT SPECIAL- DEVELOPER TO COVER 2 YEARS OF HOA DUES** INVESTMENT OPPORTUNITY- this unit has been approved and permitted for non-owner short-term rental. SELLER TO PAY $10,000 toward CLOSING COSTS or RATE BUY DOWN. So welcome to BOROUGH 33 in the heart of the rapidly growing South Broad community. Located at the base of Lookout Mountain with the Riverwalk extension out your front door, Borough 33 promises something for everybody whether its the convenience of urban living or the natural beauty of the Scenic City. This townhome features an open floorplan with three bedrooms, two and a half baths, hardwood floors, two-car garages, balconies, and a dramatic two-story great room with oversized picture windows that truly capture some of the city's best views of Lookout Mountain. Kitchens are equipped with stainless appliances, including refrigerators, quartz countertops, generous cabinetry, allowing the ideal space for both home cooking as well as entertaining friends and family. The primary bedroom is complete with ensuite bath, featuring a double vanity, tiled shower, and large walk-in closet. Please note that the photos are of 3303, and are being used for illustrative purposes only.
$439,900
9162 Fuller Rd Chattanooga, TN 37421
- Type:
- Single Family
- Sq.Ft.:
- 2,050
- Status:
- Active
- Beds:
- 3
- Lot size:
- 0.23 Acres
- Year built:
- 2024
- Baths:
- 3.00
- MLS#:
- 2643067
- Subdivision:
- Na
ADDITIONAL INFORMATION
Welcome to Fuller Rd! Just a short 20-minute drive from downtown Chattanooga! Nestled in a great school zone, this brand-new construction boasts an open floor plan and designer finishes throughout. With 3 spacious bedrooms, 2 and a half baths, and a desired 2-car garage, this home offers both comfort and style. Enjoy relaxing or entertaining in your backyard or take advantage of the proximity to major shopping and conveniences. Don't miss the opportunity to make this your home sweet home in a prime location! (some photos are renderings until home is complete)
- Type:
- Condo
- Sq.Ft.:
- 3,795
- Status:
- Active
- Beds:
- 3
- Lot size:
- 8.24 Acres
- Year built:
- 2015
- Baths:
- 4.00
- MLS#:
- 2649222
- Subdivision:
- River Point
ADDITIONAL INFORMATION
Amazing views of the bridges across the Tennessee River to downtown Chattanooga and the mountains beyond from this spacious 3 bedroom, 3.5 bath condo at the desirable River Point development on Stringer's Ridge just minutes from the shopping and restaurants of the North Shore, schools, parks, hospitals, and downtown Chattanooga. This beautiful condo boasts hardwoods in the living areas, new carpet in the bedrooms, crown molding throughout most of the unit, an open floor plan, primary suite on the main, an elevator, fantastic outdoor living spaces and both a double and single bay garage. Your tour of the unit begins with entry from the second-floor common landing to the dedicated foyer with the powder room and elevator on the left and the main hallway and staircase on the right. This main hallway leads to the primary suite, a large laundry room and the wonderfully open kitchen, breakfast, living and dining rooms. The kitchen has a large center island, tile backsplash, under-cabinet lighting, stainless GE Monogram appliances, including the 6-burner gas cooktop, convection wall oven, microwave and built-in refrigerator, soft close cabinetry, and a stainless farm sink. The breakfast area has a decorative chandelier and sliding glass doors to the covered balcony where you can enjoy a meal while taking in the panoramic views. This view is replicated in the hand painted mural in the formal dining room which is also visible from the great room. The great room has a gas fireplace and built-in cabinetry and rounds out the open living concept. The primary bedroom has a large walk-in closet with organizer system and a full bath with a dual granite vanity, a walk-in jetted tub, a separate shower with tile surround, and a private water closet. Head upstairs where you will find an office with built-in workspace, a bedroom with a private bath and access to the balcony, a 3rd bedroom, a full hall bath, and a great bonus or family room with sliding glass doors to the large balcony th
$1,375,000
554 Whitehall Road Chattanooga, TN 37405
- Type:
- Condo
- Sq.Ft.:
- 3,795
- Status:
- Active
- Beds:
- 3
- Year built:
- 2015
- Baths:
- 4.00
- MLS#:
- 1389944
- Subdivision:
- River Point
ADDITIONAL INFORMATION
Amazing views of the bridges across the Tennessee River to downtown Chattanooga and the mountains beyond from this spacious 3 bedroom, 3.5 bath condo at the desirable River Point development on Stringer's Ridge just minutes from the shopping and restaurants of the North Shore, schools, parks, hospitals, and downtown Chattanooga. This beautiful condo boasts hardwoods in the living areas, new carpet in the bedrooms, crown molding throughout most of the unit, an open floor plan, primary suite on the main, an elevator, fantastic outdoor living spaces and both a double and single bay garage. Your tour of the unit begins with entry from the second-floor common landing to the dedicated foyer with the powder room and elevator on the left and the main hallway and staircase on the right. This main hallway leads to the primary suite, a large laundry room and the wonderfully open kitchen, breakfast, living and dining rooms. The kitchen has a large center island, tile backsplash, under-cabinet lighting, stainless GE Monogram appliances, including the 6-burner gas cooktop, convection wall oven, microwave and built-in refrigerator, soft close cabinetry, and a stainless farm sink. The breakfast area has a decorative chandelier and sliding glass doors to the covered balcony where you can enjoy a meal while taking in the panoramic views. This view is replicated in the hand painted mural in the formal dining room which is also visible from the great room. The great room has a gas fireplace and built-in cabinetry and rounds out the open living concept. The primary bedroom has a large walk-in closet with organizer system and a full bath with a dual granite vanity, a walk-in jetted tub, a separate shower with tile surround, and a private water closet. Head upstairs where you will find an office with built-in workspace, a bedroom with a private bath and access to the balcony, a 3rd bedroom, a full hall bath, and a great bonus or family room with sliding glass doors to the large balcony that spans the back of the unit and has both covered and uncovered areas so you can enjoy the space rain or shine. The private garages are located in the basement and accessible from the common parking area and the exterior. Simply a fantastic opportunity for the discerning buyer seeking a larger, centrally located condo, with a rare 3-car garage and spectacular views, so please call for more information and to schedule a private showing today. Information is deemed reliable but not guaranteed. Buyer to verify any and all information they deem important.
$489,000
3311 Aberdeen Chattanooga, TN 37410
- Type:
- Townhouse
- Sq.Ft.:
- 1,906
- Status:
- Active
- Beds:
- 3
- Lot size:
- 0.02 Acres
- Year built:
- 2024
- Baths:
- 3.00
- MLS#:
- 1389560
- Subdivision:
- Borough 33
ADDITIONAL INFORMATION
**DECEMBER CONTRACT SPECIAL- DEVELOPER TO COVER 2 YEARS OF HOA DUES** SELLER TO PAY $10,000 toward CLOSING COSTS or RATE BUY DOWN So welcome to BOROUGH 33 in the heart of the rapidly growing South Broad community within the non-owner occupied STVR overlay. Located at the base of Lookout Mountain with the Riverwalk extension out your front door, Borough 33 promises something for everybody whether its the convenience of urban living or the natural beauty of the Scenic City. This townhome features an open floorplan with three bedrooms, two and a half baths, hardwood floors, two-car garages, balconies, and a dramatic two-story great room with oversized picture windows that truly capture some of the city's best views of Lookout Mountain. Kitchens are equipped with stainless appliances, including refrigerators, quartz countertops, generous cabinetry, allowing the ideal space for both home cooking as well as entertaining friends and family. The primary bedroom is complete with ensuite bath, featuring a double vanity, tiled shower, and large walk-in closet. **Please note that photos are of 3303 and being used for illustrative purpose. Floorplan is identical.**
$1,250,000
334 Pine Ridge Road Chattanooga, TN 37405
- Type:
- Single Family
- Sq.Ft.:
- 5,246
- Status:
- Active
- Beds:
- 6
- Lot size:
- 0.16 Acres
- Year built:
- 2019
- Baths:
- 6.00
- MLS#:
- 1389233
- Subdivision:
- Chatt Investment Co
ADDITIONAL INFORMATION
Welcome home to luxury in the desirable North Chattanooga, where this stunning 6-bed, 5.5-bath home offers breathtaking views of downtown Chattanooga from nearly every level and an outdoor space perfect for enjoying sunrises, sunsets, and the sparkling city lights at night! This contemporary residence is not just a home but a unique investment opportunity, generating $77,000 in annual income from a short-term vacation rental permit, allowing the owners to live mortgage-free while enjoying luxurious living. Property Features: Spectacular views of downtown Chattanooga from multiple levels, providing a beautiful backdrop for daily living and entertaining. Situated within walking distance of the beautiful Tennessee Riverfront, restaurants, parks, shopping, and GREAT HIKING/BIKING trails! Minutes from Stringers Ridge, a 92-acre urban wilderness park in the heart of North Chattanooga, offering 7 miles of multi-use trails with stunning views along the ridge. The spacious layout and open floor plan with hardwood flooring throughout create a modern and welcoming atmosphere. The Great Room is a focal point, featuring a stunning fireplace, abundant natural light, and large windows that showcase beautiful views of the downtown skyline, creating an inviting space for relaxation and entertainment. The gourmet kitchen, equipped with rich cabinetry, quartz countertops, and a grand island, provides an ideal space for cooking and hosting. The second floor features one bedroom plus an Apartment/Nanny/In-Law Suite with a living room, kitchen, one bedroom, one full bath, and its own separate entrance on the left side of the home, perfect for guests or additional rental income. The third floor boasts a thoughtfully designed media room with ample soundproofing and a full window wall, offering incredible views of downtown Chattanooga and overlooking the beautifully designed open living space below. Head down to your fully finished daylight basement, featuring a living room, kitchen, dining area, two bedrooms, one bath, a covered patio with a hot tub, and a separate entrance with parking behind the home off Eaves Place Street. This area is perfect for guests to enjoy their stay while taking in the stunning city views. The short-term vacation rental permit allows you to capitalize on this space and generate significant income. Owner upgrades throughout the home include the addition of the media room, soundproofing, a basement kitchen backsplash, new countertops, additional decking, and landscaping. Prime Location and Accessibility: Ideal walking or biking distance to popular Chattanooga attractions: Walnut Street Bridge: 1.1 mi. Coolidge Park: 1.0 mi. Aretha Frankensteins (great breakfast!): 1.5 mi. Taco Mamacita: 0.7 mi. Tennessee Aquarium: 1.3 mi. Don't miss the opportunity to own this unique luxury home that combines stunning downtown views, modern design, and exceptional income potential. Contact us today to schedule a private tour and experience the best of Chattanooga living!
- Type:
- Townhouse
- Sq.Ft.:
- 1,278
- Status:
- Active
- Beds:
- 2
- Year built:
- 2023
- Baths:
- 3.00
- MLS#:
- 1388876
- Subdivision:
- The Outpost
ADDITIONAL INFORMATION
Welcome to The Outpost - A new mountain modern community in the foothills of Chattanooga, TN. Modern design integrated with natural elements perfectly compliment the stunning views of Lookout, Aetna and Racoon Mountain. Escape to your sanctuary away from the noise of the city yet just a convenient 10 minute drive to Downtown. The great outdoors are right at your doorstep with quick access to hiking, biking, boating, golf, and so much more. { 6 minutes to SUP or boat the TN River * 6 minutes to the world famous Raccoon Mountain trails * 1 minute to Black Creek Club for golfing and pickleball } Carefully curated finishes and selections inspired by the natural elements offer a distinct mid century style. The Greensky is our most efficient home with 2 bedrooms and 2.5 baths. You will love entertaining in the open living and kitchen space. Two bedrooms are upstairs each with their own private en suite bath. ✅ ✅ ✅Looking for a SHORT TERM RENTAL? This property is in the new required zoning that allows absentee STVR permits! (Buyer to verify all information including STVR permitting). Explore life at The Outpost! Owner/Agent
- Type:
- Single Family
- Sq.Ft.:
- 3,427
- Status:
- Active
- Beds:
- 4
- Lot size:
- 0.11 Acres
- Year built:
- 2017
- Baths:
- 4.00
- MLS#:
- 1388822
- Subdivision:
- Magnolia One
ADDITIONAL INFORMATION
Welcome to the epitome of luxury living in the heart of Chattanooga's North Shore! Nestled within the prestigious ''Magnolia One'' subdivision, 1080 Meroney St offers an unparalleled blend of elegance, comfort, and convenience. This stunning residence, meticulously designed in 2018, boasts high-end finishes that redefine modern sophistication. With 4 bedrooms, 3.5 bathrooms, and a sprawling 3,427 square feet of living space, every corner of this home exudes timeless charm and impeccable craftsmanship. As you step inside, you'll be greeted by an abundance of natural light cascading through expansive windows, illuminating the exquisite details that adorn each room. The open-concept floor plan seamlessly integrates the living, dining, and kitchen areas, creating an inviting space ideal for both intimate gatherings and grand entertaining. The gourmet kitchen is a chef's delight, featuring top-of-the-line appliances, custom cabinetry, and a center island perfect for culinary adventures. Gleaming hardwood floors, soaring ceilings, and designer fixtures add a touch of sophistication to every room, while the cozy fireplace invites you to unwind and relax after a long day. Retreat to the luxurious master suite, where serenity awaits amidst plush carpets, a spa-like ensuite bath, and large walk-in closet with ample space. Three additional bedrooms provide additional space for family and guests, each thoughtfully designed to ensure comfort and privacy. Outside, the back patio offers spectacular views of downtown Chattanooga and the meticulously landscaped grounds beckon you to enjoy alfresco dining on the patio or bask in the tranquility of the lush surroundings. With a 2-car garage providing convenient parking and storage, this home effortlessly combines elegance and functionality. Located in the highly coveted North Shore area, residents of Magnolia One enjoy easy access to the city's vibrant cultural scene, eclectic dining options, and scenic outdoor attractions. Don't miss this rare opportunity to own a piece of Chattanooga's finest real estate - schedule your private showing of 1080 Meroney St today and experience luxury living at its finest!
$490,000
3307 Aberdeen Chattanooga, TN 37410
- Type:
- Townhouse
- Sq.Ft.:
- 2,132
- Status:
- Active
- Beds:
- 4
- Lot size:
- 0.02 Acres
- Year built:
- 2024
- Baths:
- 3.00
- MLS#:
- 1388274
- Subdivision:
- Borough 33
ADDITIONAL INFORMATION
**DECEMBER CONTRACT SPECIAL- DEVELOPER TO COVER 2 YEARS OF HOA DUES** SELLER OFFERING $10,000 toward CLOSING COSTS or RATE BUY DOWN. Welcome to BOROUGH 33 in the heart of the rapidly growing South Broad community. Located at the base of Lookout Mountain with the Riverwalk extension out your front door, Borough 33 promises something for everybody whether its the convenience of urban living or the natural beauty of the Scenic City. This townhome features an open floorplan with four bedrooms, two full and one half bath, hardwood floors, two-car garages, balconies, and windows that truly capture some of the city's best views of Lookout Mountain. Kitchens are equipped with stainless appliances, including refrigerators, quartz countertops, generous cabinetry, allowing the ideal space for both home cooking as well as entertaining friends and family. The primary bedroom is complete with ensuite bath, featuring a double vanity, tiled shower, and large walk-in closet.
- Type:
- Single Family
- Sq.Ft.:
- 1,144
- Status:
- Active
- Beds:
- 3
- Lot size:
- 0.19 Acres
- Year built:
- 2024
- Baths:
- 2.00
- MLS#:
- 1388061
- Subdivision:
- Rolando
ADDITIONAL INFORMATION
Located minutes from the airport and highways, this home is surrounded by natural beauty yet close to city life, this home keeps you connected while getting away from it all.
- Type:
- Single Family
- Sq.Ft.:
- 2,040
- Status:
- Active
- Beds:
- 3
- Lot size:
- 0.09 Acres
- Year built:
- 2024
- Baths:
- 3.00
- MLS#:
- 2628604
- Subdivision:
- St Elmo South
ADDITIONAL INFORMATION
This beautiful Bungalow features a unique floor plan with 2 suites, the Primary Suite on the main and a 2nd suite on the upper level adjacent to an office / bonus room. Perfect for the work at home lifestyle. There is an additional bedroom with attached full jack-n-hall bath and a full sized office as well. The kitchen features a gas stove and an island for prep and entertaining. The main level also features hardwoods, laundry room and beautiful great room complete with a gas fireplace. Also, the builder has encapsulated the crawlspace which creates a healthier, more comfortable, and energy-efficient home for your peace of mind. **Also take advantage of a temporary 2-1 Buy Down program if you choose to work with the local Movement Mortgage Team. St Elmo South's community amenities include sidewalks, a Large Community Lawn, a Hardscape Fire pit and a Fenced Dog Park. This location is perfect for the cyclists (hardcore or casual), folks that like to hit the trails or just stroll and bike up VA Ave. This eagerly anticipated neighborhood will consist of 27 exquisitely designed bungalow-style homes, a testament to the unparalleled craftsmanship of HGH projects. Developed by HGH Construction, renowned for their commitment to excellence and attention to detail, these homes are built to the highest standards, promising lasting quality and value. Join us on this journey as St Elmo South evolves into a vibrant neighborhood, setting new standards in residential living. >>Call TODAY for your Private Tour<< HOA covers common area maintenance (dog park, fire pit, community lawn, mail kiosk, etc.) and all of the verges throughout the neighborhood
- Type:
- Single Family
- Sq.Ft.:
- 2,004
- Status:
- Active
- Beds:
- 3
- Lot size:
- 0.09 Acres
- Year built:
- 2024
- Baths:
- 3.00
- MLS#:
- 2628602
- Subdivision:
- St Elmo South
ADDITIONAL INFORMATION
This beautiful Bungalow really makes a statement when you walk in the front door. Soaring, vaulted ceiling in the open Great Room w/ gas fire place , Dining and Kitchen area. The Primary suite is also located on the main with a laundry room adjacent. There is a dedicated office adjacent to the great room with pocket doors making the perfect work at home space. An additional suite is situated on the 2nd level looking back at Lookout Mtn. The 3rd bedroom is on the upper level with a full jack-n-jill bath and bonus loft as well. Also, the builder has encapsulated the crawlspace which creates a healthier, more comfortable, and energy-efficient home for your peace of mind. **Also take advantage of a temporary 2-1 Buy Down program if you choose to work with the local Movement Mortgage Team. >>CALL TODAY FOR YOUR PRIVATE TOUR >CALL TODAY FOR YOUR PRIVATE TOUR<< HOA covers common area maintenance (dog park, fire pit, community lawn, mail kiosk, etc.) and all of the verges throughout the neighborhood
- Type:
- Single Family
- Sq.Ft.:
- 2,004
- Status:
- Active
- Beds:
- 3
- Lot size:
- 0.09 Acres
- Year built:
- 2024
- Baths:
- 3.00
- MLS#:
- 1387986
- Subdivision:
- St Elmo South
ADDITIONAL INFORMATION
This beautiful Bungalow really makes a statement when you walk in the front door. Soaring, vaulted ceiling in the open Great Room w/ gas fire place , Dining and Kitchen area. The Primary suite is also located on the main with a laundry room adjacent. There is a dedicated office adjacent to the great room with pocket doors making the perfect work at home space. An additional suite is situated on the 2nd level looking back at Lookout Mtn. The 3rd bedroom is on the upper level with a full jack-n-jill bath and bonus loft as well. Also, the builder has encapsulated the crawlspace which creates a healthier, more comfortable, and energy-efficient home for your peace of mind. **Also take advantage of a temporary 2-1 Buy Down program if you choose to work with the local Movement Mortgage Team. >>CALL TODAY FOR YOUR PRIVATE TOUR >CALL TODAY FOR YOUR PRIVATE TOUR<< HOA covers common area maintenance (dog park, fire pit, community lawn, mail kiosk, etc.) and all of the verges throughout the neighborhood
- Type:
- Condo
- Sq.Ft.:
- 1,030
- Status:
- Active
- Beds:
- 2
- Lot size:
- 0.45 Acres
- Year built:
- 2005
- Baths:
- 2.00
- MLS#:
- 2711852
- Subdivision:
- Cowart Lofts
ADDITIONAL INFORMATION
It's all about the Southside vibe at this centrally located, top floor corner loft! You are close to everything-the Chattanooga Choo-Choo, STIR, live music at Station Street, the free downtown shuttle and Finley Stadium. Wake up and walk to grab a mug of joe at Mean Mug, lunch at HiFi Clydes and dine at Alleia, all within three blocks of your residence. This corner unit is updated with LVP flooring in both bedrooms, quartz countertops in the bathrooms, fresh paint throughout, updated kitchen and let's talk about that wall mural in the living room! Nine foot ceilings throughout and hardwood floors in the main living areas. Plenty of closet storage space in each bedroom and comes fully furnished!* Cowart Lofts HOA currently allows short term vacation rentals but please check with the city of Chattanooga on the current state of STVR. Rents monthly for $3500+. Parking is private, behind the building, and just for owners and guests. Building is coded on all possibly entryways and there is an elevator to get to the top floor. Make your appointment today! *some personal items do not remain. *Owner/Agent
- Type:
- Condo
- Sq.Ft.:
- 1,030
- Status:
- Active
- Beds:
- 2
- Year built:
- 2005
- Baths:
- 2.00
- MLS#:
- 1387690
- Subdivision:
- Cowart Lofts
ADDITIONAL INFORMATION
It's all about the Southside vibe at this centrally located, top floor corner loft! You are close to everything-the Chattanooga Choo-Choo, STIR, live music at Station Street, the free downtown shuttle and Finley Stadium. Wake up and walk to grab a mug of joe at Mean Mug, lunch at HiFi Clydes and dine at Alleia, all within three blocks of your residence. This corner unit is updated with LVP flooring in both bedrooms, quartz countertops in the bathrooms, fresh paint throughout, updated kitchen and let's talk about that wall mural in the living room! Nine foot ceilings throughout and hardwood floors in the main living areas. Plenty of closet storage space in each bedroom and comes fully furnished!* Cowart Lofts HOA currently allows short term vacation rentals but please check with the city of Chattanooga on the current state of STVR. Rents monthly for $3500+. Parking is private, behind the building, and just for owners and guests. Building is coded on all possibly entryways and there is an elevator to get to the top floor. Make your appointment today! *some personal items do not remain. *Owner/Agent
- Type:
- Condo
- Sq.Ft.:
- 1,583
- Status:
- Active
- Beds:
- 3
- Lot size:
- 0.22 Acres
- Year built:
- 2007
- Baths:
- 2.00
- MLS#:
- 2626354
ADDITIONAL INFORMATION
Loft style Condo in the heart of the Southside! This versatile 2 story unit features a main level over a finished basement and is currently staged to accommodate 3 sleeping quarters and is just steps from Battle Academy, The Honey Seed Restaurant and the hustle and bustle along Main, Market and Station streets. Whether you are looking for a move-in ready primary residence or a weekend city retreat, then this spacious unit could be the perfect spot for you. The kitchen is open to the living and dining areas and has a center island with raised dining bar and pendant lighting, granite countertops, stainless appliances and a combination pantry/laundry closet with stackable washer and dryer. An accordian door provides privacy to the bedroom suite which has a closet with 2 sets of double doors and a barn door to the private bath with modern glass vanity and a tub/shower with tile surround. Head downstairs where you will find a family room with access to two additional sleeping quarters that have walk-in closets and are adjoined by a shared bath. There is a community courtyard/patio area for the warmer months and a parking area in back which is for the condos. Simply a great opportunity for the buyer seeking a central location in a hip, urban setting, so please call for more information and to schedule your private showing today. Information is deemed reliable but not guaranteed. Buyer to verify any and all information they deem important.
- Type:
- Single Family
- Sq.Ft.:
- 2,920
- Status:
- Active
- Beds:
- 4
- Lot size:
- 0.34 Acres
- Year built:
- 1976
- Baths:
- 3.00
- MLS#:
- 2709834
- Subdivision:
- Mountain Shadows Ests
ADDITIONAL INFORMATION
Updated and move-in ready 4 bedroom home in Mountain Shadows community! Home features 3 bedrooms on main level with large closets, large main level master bedroom with walk-in closet and luxury bath boasting vaulted ceiling, skylight and jetted tub. This home has a spacious living room, double French door entry to spacious foyer, LVP flooring throughout, family room off kitchen with wood burning mountain stone fireplace and updated kitchen with granite countertops stainless appliances and large pantry. Upstairs has bonus room, 4th bedroom, full bath and large alcove for office or play area. Also, there is approx 500 sq ft or expansion / storage area. Other recent upgrades include new upstairs HVAC system, new vinyl insulated windows throughout, large screened back porch complete with hot tub, 6 foot privacy fencing in backyard and whole house generator system. Main level two car garage with workshop room that is heated and cooled. Home is situated near Mountain Shadows Community Area which includes, pool, clubhouse, tennis & basketball courts and playground. And in Westview / East Hamilton school zones!
- Type:
- Townhouse
- Sq.Ft.:
- 700
- Status:
- Active
- Beds:
- 1
- Lot size:
- 13,835 Acres
- Year built:
- 2023
- Baths:
- 1.00
- MLS#:
- 2620846
- Subdivision:
- I W Hendersons
ADDITIONAL INFORMATION
Receive up to 1% with preferred lender incentives. Discover Convenient Living in the Heart of Highland Park at Tiny Town! Nestled within the vibrant Highland Park Community, Tiny Town welcomes you to a unique living experience tailored to suit various lifestyles. The thoughtfully designed 1-bedroom townhomes feature additional sleeping lofts, offer versatility and charm, making them perfect for first-time homebuyers, investors, travel nurses, college students, and corporate housing needs alike. In addition this property is zoned UGC and is eligible for application for short term vacation rental with the city of Chattanooga. Situated just minutes away from the bustling heart of Downtown Chattanooga, Tiny Town provides unparalleled access to work, play, and leisure. Enjoy a vibrant community atmosphere with parks, restaurants, and all desired amenities right at your doorstep, ensuring a lifestyle of convenience and excitement. Step into your modern kitchen, equipped with essential appliances, making meal preparation a breeze. Cozy common areas are thoughtfully designed for relaxation and socializing with friends and neighbors. Outdoor spaces offer the perfect setting to savor a morning coffee or soak in a peaceful evening sunset. Don't miss the opportunity to experience the convenience and charm of Tiny Town firsthand. Schedule your tour today and discover the perfect blend of modern living and community warmth. (Please note: Photos from model home - similar unit. Seller is a licensed TN agent. Buyer to verify any and all information they deem important.)
- Type:
- Townhouse
- Sq.Ft.:
- 700
- Status:
- Active
- Beds:
- 1
- Year built:
- 2023
- Baths:
- 1.00
- MLS#:
- 1387016
- Subdivision:
- I W Hendersons
ADDITIONAL INFORMATION
Receive up to 1% with preferred lender incentives. Discover Convenient Living in the Heart of Highland Park at Tiny Town! Nestled within the vibrant Highland Park Community, Tiny Town welcomes you to a unique living experience tailored to suit various lifestyles. The thoughtfully designed 1-bedroom townhomes feature additional sleeping lofts, offer versatility and charm, making them perfect for first-time homebuyers, investors, travel nurses, college students, and corporate housing needs alike. In addition this property is zoned UGC and is eligible for application for short term vacation rental with the city of Chattanooga. Situated just minutes away from the bustling heart of Downtown Chattanooga, Tiny Town provides unparalleled access to work, play, and leisure. Enjoy a vibrant community atmosphere with parks, restaurants, and all desired amenities right at your doorstep, ensuring a lifestyle of convenience and excitement. Step into your modern kitchen, equipped with essential appliances, making meal preparation a breeze. Cozy common areas are thoughtfully designed for relaxation and socializing with friends and neighbors. Outdoor spaces offer the perfect setting to savor a morning coffee or soak in a peaceful evening sunset. Don't miss the opportunity to experience the convenience and charm of Tiny Town firsthand. Schedule your tour today and discover the perfect blend of modern living and community warmth. (Please note: Photos from model home - similar unit. Seller is a licensed TN agent. Buyer to verify any and all information they deem important.)
Andrea D. Conner, License 344441, Xome Inc., License 262361, [email protected], 844-400-XOME (9663), 751 Highway 121 Bypass, Suite 100, Lewisville, Texas 75067


Listings courtesy of RealTracs MLS as distributed by MLS GRID, based on information submitted to the MLS GRID as of {{last updated}}.. All data is obtained from various sources and may not have been verified by broker or MLS GRID. Supplied Open House Information is subject to change without notice. All information should be independently reviewed and verified for accuracy. Properties may or may not be listed by the office/agent presenting the information. The Digital Millennium Copyright Act of 1998, 17 U.S.C. § 512 (the “DMCA”) provides recourse for copyright owners who believe that material appearing on the Internet infringes their rights under U.S. copyright law. If you believe in good faith that any content or material made available in connection with our website or services infringes your copyright, you (or your agent) may send us a notice requesting that the content or material be removed, or access to it blocked. Notices must be sent in writing by email to [email protected]. The DMCA requires that your notice of alleged copyright infringement include the following information: (1) description of the copyrighted work that is the subject of claimed infringement; (2) description of the alleged infringing content and information sufficient to permit us to locate the content; (3) contact information for you, including your address, telephone number and email address; (4) a statement by you that you have a good faith belief that the content in the manner complained of is not authorized by the copyright owner, or its agent, or by the operation of any law; (5) a statement by you, signed under penalty of perjury, that the information in the notification is accurate and that you have the authority to enforce the copyrights that are claimed to be infringed; and (6) a physical or electronic signature of the copyright owner or a person authorized to act on the copyright owner’s behalf. Failure t
Chattanooga Real Estate
The median home value in Chattanooga, TN is $329,900. This is higher than the county median home value of $285,200. The national median home value is $338,100. The average price of homes sold in Chattanooga, TN is $329,900. Approximately 46.21% of Chattanooga homes are owned, compared to 43.33% rented, while 10.47% are vacant. Chattanooga real estate listings include condos, townhomes, and single family homes for sale. Commercial properties are also available. If you see a property you’re interested in, contact a Chattanooga real estate agent to arrange a tour today!
Chattanooga, Tennessee has a population of 180,353. Chattanooga is less family-centric than the surrounding county with 22.87% of the households containing married families with children. The county average for households married with children is 27.75%.
The median household income in Chattanooga, Tennessee is $50,437. The median household income for the surrounding county is $61,050 compared to the national median of $69,021. The median age of people living in Chattanooga is 36.7 years.
Chattanooga Weather
The average high temperature in July is 89 degrees, with an average low temperature in January of 28.9 degrees. The average rainfall is approximately 51.1 inches per year, with 1.5 inches of snow per year.
