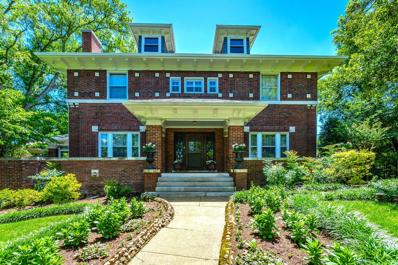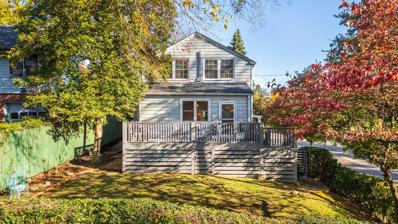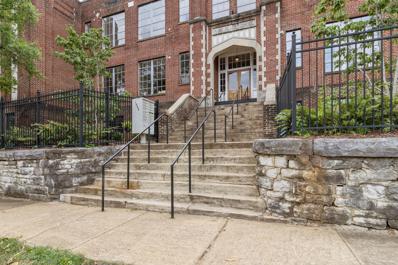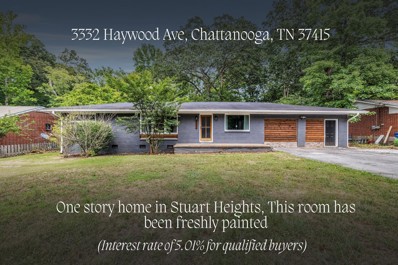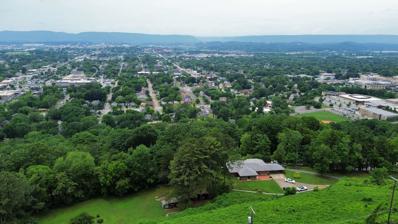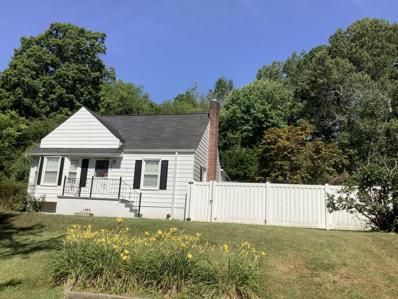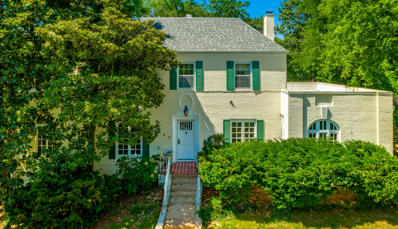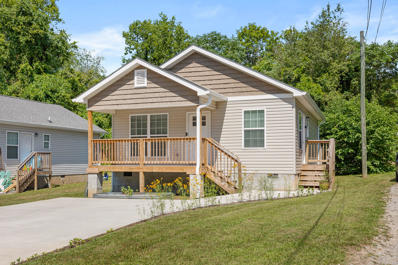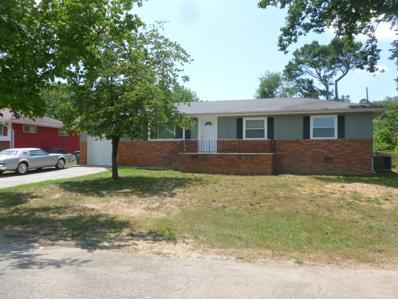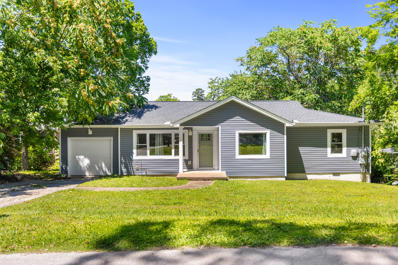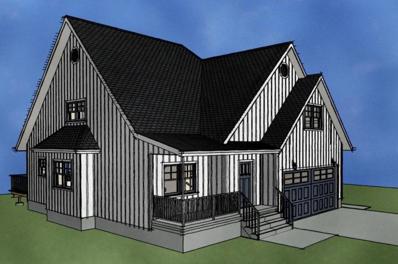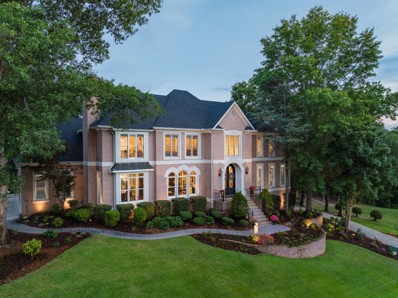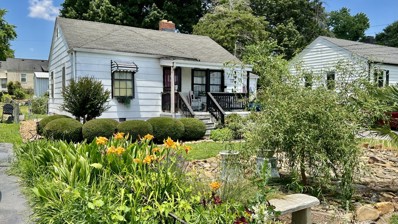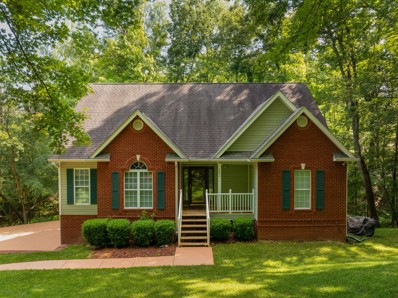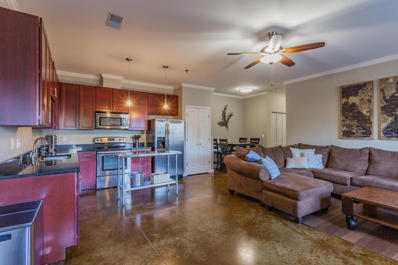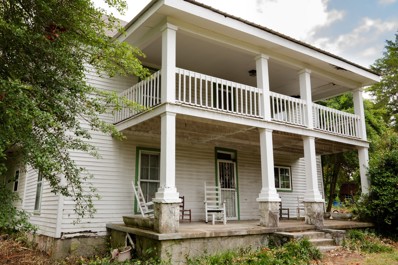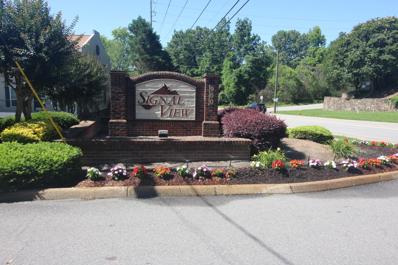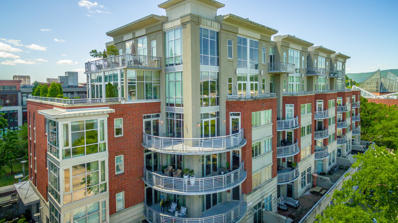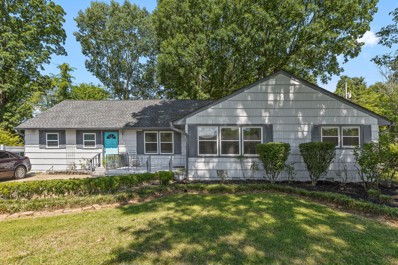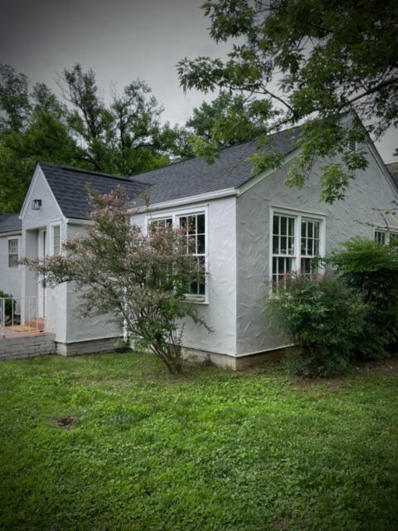Chattanooga TN Homes for Sale
$2,500,000
84 N Crest Road Chattanooga, TN 37404
- Type:
- Single Family
- Sq.Ft.:
- 8,504
- Status:
- Active
- Beds:
- 6
- Lot size:
- 1.6 Acres
- Year built:
- 1912
- Baths:
- 5.00
- MLS#:
- 1394983
ADDITIONAL INFORMATION
Simply stunning! Built in 1912, this Stately Missionary Ridge home exudes timeless elegance and class. It has been meticulously maintained by passionate owners who have added all of today's modern conveniences but remained true to the quality and esthetics of another era. It sits regally on a 1.6 acre lot that is one of the Ridges most beautifully landscaped properties. Originally a vineyard, the property today is an oasis of lush beauty. A brick carriage house built in 1895 adds immeasurably charm and offers a wonderful upstairs area for a studio or potential guest house. A grand veranda runs across the front of the home and beckons you into the front foyer. Here, you'll be greeted by a formal parlor to your right and a formal living room with a coffered ceiling and beautiful fireplace to your left. This home is made for entertaining and the elegant dining room will easily host your most formal events. The adjoining butler's pantry leads into a modern spacious kitchen with a central island and has all the appliances a discerning chef would require; such as a double oven, 8 burner gas stove, warming drawer and trash compactor. Step out from the kitchen onto the deck and enjoy summer entertaining and beautiful views of the property. A guest bedroom with antique fireplace, full bath and summer sleeping porch complete the main level. Upstairs you'll find the master bedroom and beautiful master bath, plus 3 additional bedrooms and 2 full baths. Throughout the home, you'll find beautiful hardwood floors, exotic tiger wood doors and fireplaces with vintage tile surrounds, a beveled lead glass window and countless other period details that give the home its authenticity and charm. The lower level is a complete home on its own and offers multiple opportunities. A large office with fireplace, workroom and full bathroom are to one side, while the other side offers a large living room, full kitchen, bath and bedroom. The possibilities are limitless for this additional space. This home is in impeccable condition and is for the discriminating buyer who will appreciate its timeless beauty and fine quality. Step back in time and make it yours!
$1,850,000
1608 Riverview Road Chattanooga, TN 37405
- Type:
- Single Family
- Sq.Ft.:
- 2,970
- Status:
- Active
- Beds:
- 4
- Lot size:
- 0.48 Acres
- Year built:
- 1940
- Baths:
- 3.00
- MLS#:
- 1394837
ADDITIONAL INFORMATION
Discover a once-in-a-lifetime opportunity to own a beautiful home on the prestigious Riverview Rd, located directly across from the serene bird sanctuary. This property offers the perfect blend of tranquility and convenience, nestled in one of Chattanooga's most desirable neighborhoods. Situated on a lot just under half an acre, this stunning home boasts just under 3,000 sq ft of living space, featuring 4 spacious bedrooms and 3 full bathrooms. The elegant living areas are filled with abundant natural light, and the modern kitchen with ample counter space. The home includes a cozy finished basement, perfect for additional living space or entertainment. Enjoy the beautifully landscaped yard, ideal for outdoor entertaining, and take advantage of the proximity to the bird sanctuary for peaceful and picturesque surroundings. Located within walking distance to the Chattanooga Golf and Country Club, and close to top-rated schools like Baylor, McCallie and GPS and Bright. Along with shopping, and dining, this home offers easy access to downtown Chattanooga and major highways. Don't miss the chance to own this exceptional property in one of Chattanooga's most sought-after areas. Whether you're an avid golfer, a nature enthusiast, or simply looking for a luxurious place to call home, 1608 Riverview Rd offers it all.
- Type:
- Single Family
- Sq.Ft.:
- 2,929
- Status:
- Active
- Beds:
- 4
- Lot size:
- 0.1 Acres
- Year built:
- 1927
- Baths:
- 3.00
- MLS#:
- 1394820
- Subdivision:
- Bluff View Land Co
ADDITIONAL INFORMATION
Don't miss this rare opportunity to own a charming 1920's home in the exclusive Battery Place Historic District of Downtown Chattanooga. Located along the undulating path of the Tennessee Riverwalk, this park-like setting is both highly desirable and convenient to UTC, Erlanger Hospital, Manker Patten Tennis Club and the downtown business district. With recent updates including a new roof in 2021 and complete restoration of the spacious downstairs, this home is move in ready and has enormous potential. The main level is perfect for entertaining with original hardwoods and arched entryways. Upstairs, there are three spacious bedrooms, and a private deck off the master bedroom. Downstairs, the striking renovation includes a fourth bedroom and third full bathroom with tile surround and glass enclosure, and two flex rooms that were used as a music room and guest room by the owners. This property is an incredible investment opportunity that you simply have to see to believe. Call today to schedule your private showing.
- Type:
- Condo
- Sq.Ft.:
- 1,680
- Status:
- Active
- Beds:
- 2
- Year built:
- 2007
- Baths:
- 2.00
- MLS#:
- 1394824
- Subdivision:
- Park Place Homes
ADDITIONAL INFORMATION
A unique opportunity awaits the next owner of this unit. Formally a school this complex was restored and converted by local architect Thomas Johnson into luxury condominiums in 2007. Step out your front door to explore downtown Chattanooga. Walking distance to UTC, multiple bars and restaurants, the greenway bike/ walking trail, and just a short ride to the zoo and the aquarium, you can easily take in everything Chattanooga has to offer. After enjoying the city you'll come back home to comfort and tranquility. Walking in from the private, gated parking the bustle of the city falls away instantly. Travertine tile floor and masterfully worked masonry elevate the entire complex. Continuing into the unit, massive windows pour the light across the open living, dining, kitchen area. 12+ foot ceilings amplify the space, while heated floors ensure you and your bare feet are never cold. The two oversized bedrooms are on opposite sides of the unit with each one boasting a walk-in closet. Finally, don't forget about your deeded storage unit downstairs for those extra things that you only need sometimes. More pictures will be available on July 18th. Open house from 2-4 on July 21st.
- Type:
- Single Family
- Sq.Ft.:
- 2,046
- Status:
- Active
- Beds:
- 5
- Lot size:
- 0.36 Acres
- Year built:
- 1956
- Baths:
- 3.00
- MLS#:
- 2673050
- Subdivision:
- Lockwood Hgts
ADDITIONAL INFORMATION
We are offering a loan with 5.01% interest for qualified buyers. Call for more details! This is a one level home, situated on a level lot, surrounded by large trees. With such peaceful surroundings, it is hard to believe that it is located close to the North Shore and the Stuart Heights area of Chattanooga and less than ten minutes to the Tennessee River and the heart of Chattanooga. The home has several important upgrades - it has hardwood floors throughout, newer windows, a newer kitchen and newer bathrooms. The kitchen has also been recently updated with an a good amount of cabinets and countertops. It is well known for being a close knit community, with functions organized for the neighborhood to join. Someone could call purchase this, put their own finishing touches on it and call this one home for a long time. The home includes two sets of laundry hookups for added convenience. Heating and air systems are approximately six years old, and the water heater is newer. Updated bathroom vanities, hardware, and newer drywall, and newer vinyl windows enhance the home's appeal. Within walking distance to Stuart Heights pool and tennis courts ($500 membership for those wishing to join). It has been recently appraised for well over the asking price so the new owner could gain instant equity.
$2,495,000
54 Shallowford Rd Chattanooga, TN 37404
- Type:
- Single Family
- Sq.Ft.:
- 4,296
- Status:
- Active
- Beds:
- 4
- Lot size:
- 5.6 Acres
- Year built:
- 1960
- Baths:
- 3.00
- MLS#:
- 1394556
- Subdivision:
- None
ADDITIONAL INFORMATION
- Type:
- Single Family
- Sq.Ft.:
- 1,650
- Status:
- Active
- Beds:
- 3
- Lot size:
- 0.4 Acres
- Year built:
- 1945
- Baths:
- 2.00
- MLS#:
- 1394650
ADDITIONAL INFORMATION
Location, Location. ~~Sellers will look at all offers~Investment opportunity or good family home. 3 bedrooms, 2 full baths, bonus room or another bedroom/dining room, hardwood floors under carpet family room, walk-in laundry room, sunroom, unfinished basement (168 sq ft), large yard, 2 outbuildings home to be sold As Is Condition.
- Type:
- Single Family
- Sq.Ft.:
- 4,080
- Status:
- Active
- Beds:
- 4
- Lot size:
- 0.28 Acres
- Year built:
- 1920
- Baths:
- 4.00
- MLS#:
- 1394631
- Subdivision:
- Dallas Hgts
ADDITIONAL INFORMATION
This diamond in the rough is available for the first time in decades as this home has had only two owners in its100-year history. The home has retained much of its original charm with its brass hardware, original hardwood flooring and classic archways. With some renovations, this home will be worth $1M+ and provide a great place to raise a family. The ground floor has a kitchen with breakfast nook, formal dining room, study, living room, sunroom with a wet bar and a spacious den. The second level contains a generous master suite with an ensuite bath as well as three additional bedrooms and two full baths. One of the bedrooms open onto a private roof top patio. The renovations have been started for you with a new roof. There is also a bonus room above the two-car garage. Additional storage or workshop area is available in the basement. The home is located on a lightly travelled ally that provides a great place for kids to roam. All of this and an amazing location in North Chattanooga.
- Type:
- Single Family
- Sq.Ft.:
- 2,950
- Status:
- Active
- Beds:
- 4
- Lot size:
- 0.19 Acres
- Year built:
- 1950
- Baths:
- 3.00
- MLS#:
- 1393918
- Subdivision:
- Hamilton
ADDITIONAL INFORMATION
Welcome to this one-of-a-kind home offering 4 bedrooms, 3 full baths, and nearly 3,000 square feet of living space, centrally located to everything Chattanooga has to offer! The primary bedroom is located on the main level. A lot of the 1950s character is still intact with arched doorways, original hardwood floors and some of the original tile! The possibilities are endless! There is a large bonus living space that would make a great family room, hobby room, or office. Call today to schedule your showing!
- Type:
- Single Family
- Sq.Ft.:
- 800
- Status:
- Active
- Beds:
- 2
- Lot size:
- 0.16 Acres
- Year built:
- 2022
- Baths:
- 1.00
- MLS#:
- 1394417
ADDITIONAL INFORMATION
Check out this newly built home located less than 5 minutes from the historic St. Elmo! This certified EPB SmartBuild home was completed in February of 2023 - Purchase an energy efficient and low maintenance home with peace of mind that the appliances and big ticket items are less than 2 years old. This home features 2 bedrooms, 1 bathroom, a separate laundry room, spacious & open living and dining rooms, and a private & fully fenced-in backyard perfect for gardening and entertaining this summer. Schedule your tour today!
- Type:
- Single Family
- Sq.Ft.:
- 1,906
- Status:
- Active
- Beds:
- 3
- Lot size:
- 0.34 Acres
- Year built:
- 1956
- Baths:
- 2.00
- MLS#:
- 1394403
- Subdivision:
- Woodmore Terr
ADDITIONAL INFORMATION
$75,000 TOTAL REMODELED RANCHER INCLUDING PAINT, WATERPROOF HYBRID RIDGID CORE FLOORING, STAINLESS APPLIANCES, CABINETS, COUNTERTOPS, ALL NEW BATHS, DOORS, WINDOW WORLD WINDOWS, GARAGE DOOR AND OPENER, AND TOTAL ELECTRICAL SERVICE LINE / BOX / OUTLETS. WATER HEATER 1 YR OLD, HVAC IS 3 YR OLD, AND ROOF 11.5 YEARS. HOME HAS A FULLY FENCED BACK YARD AND A WONDERFUL WOOD BURNING FIREPLACE IN THE DEN.
- Type:
- Single Family
- Sq.Ft.:
- 1,137
- Status:
- Active
- Beds:
- 3
- Lot size:
- 0.24 Acres
- Year built:
- 1957
- Baths:
- 1.00
- MLS#:
- 1391690
- Subdivision:
- Mac Claire Hills
ADDITIONAL INFORMATION
Welcome to your ideal starter home, downsizer, or investment property in the heart of East Ridge! This charming 3-bedroom, 1-bath home is perfectly situated just 10 minutes from both downtown Chattanooga and Hamilton Place, offering you the ultimate in convenience. Enjoy spacious and comfortable living with a single car garage and an expansive unfinished area underneath the home, providing endless possibilities for customization. With every detail thoughtfully upgraded just two years ago, including a new roof, HVAC system, water heater, windows, flooring, siding, and appliances, along with complete rewiring and re-plumbing, you can move in with peace of mind. Despite these modern updates, the home retains its unique character and charm, offering the perfect blend of modern convenience and classic appeal. Don't miss out on this incredible opportunity to own a beautifully updated home in a prime location. Schedule your private tour today and see for yourself all the potential this home has to offer!
- Type:
- Single Family
- Sq.Ft.:
- 1,720
- Status:
- Active
- Beds:
- 3
- Lot size:
- 0.03 Acres
- Year built:
- 2024
- Baths:
- 2.00
- MLS#:
- 1394212
- Subdivision:
- Signal Hills
ADDITIONAL INFORMATION
- Type:
- Single Family
- Sq.Ft.:
- 7,299
- Status:
- Active
- Beds:
- 5
- Lot size:
- 2.34 Acres
- Year built:
- 1996
- Baths:
- 6.00
- MLS#:
- 2705183
- Subdivision:
- Mountain Shadows
ADDITIONAL INFORMATION
Stately, five bedroom, 5.5 bath home beautifully positioned on two lots totaling approximately 2.34 +/- acres in the desirable and established Mountain Shadows community in East Brainerd close to schools, shopping, restaurants, medical facilities and more. The home has a versatile floor plan and will appeal to a variety of dynamics with its multiple living spaces, en suite bedrooms and spacious rooms. The home boasts hardwoods on the main and new carpet on the upper and lower levels, 7 electric fireplaces, beautiful new iron and glass double front door, decorative lighting, remote controlled blinds, specialty ceilings, granite countertops, crown moldings, arched doorways, lofty ceilings, the primary suite on the main, a finished daylight basement, whole house dehumidifier and clean air system, wonderful outdoor living spaces, fantastic storage, 3 garage bays, covered parking in back via a second driveway, mature landscaping with irrigation, whole house generator, a self-monitored, steel locking doggy door, a fenced dog run and more. Entry to the home is via the grand foyer with sweeping staircase that opens to the great room and the office or living room. The office has a coffered ceiling, fireplace, built-in cabinetry and arched doorway to the formal dining room. The 2-story great room also has a fireplace with built-ins on either side, French doors to the rear deck and two arched doorways to the kitchen and breakfast rooms. You will absolutely love the kitchen with its wonderful natural lighting due to the skylights and bay window in the breakfast area, and it also features a center island, granite countertops, white cabinetry with soft-close drawers, under-cabinet lighting, stainless appliances, including the Thermador gas range with double oven, a refreshment center with extra sink and beverage fridge, a built-in desk area and is just steps from the laundry room and garage for easy loading and unloading.
- Type:
- Single Family
- Sq.Ft.:
- 732
- Status:
- Active
- Beds:
- 2
- Lot size:
- 0.19 Acres
- Year built:
- 1940
- Baths:
- 1.00
- MLS#:
- 2709712
- Subdivision:
- Victory Place
ADDITIONAL INFORMATION
Cottage style 2 bedroom/ 1.5 bathroom home with large fenced in back yard in upcoming East Ridge area. Previous owners have turned the garage into a bonus area with a wall unit to heat and cool the area. A half bath is located in the garages along with a loft area. The home has a vintage kitchen sink and counter unit. Living room is large with an electric fire place. one bedroom has two closets and the main bedroom has an open large closet area. Large fenced in back yard hosts a screen-in deck, gazebo, utility shed, and a swing set.
- Type:
- Single Family
- Sq.Ft.:
- 1,319
- Status:
- Active
- Beds:
- 3
- Year built:
- 1910
- Baths:
- 2.00
- MLS#:
- 1394071
ADDITIONAL INFORMATION
** Under Contract with a first right of refusal...Welcome to this unique investment opportunity situated in a highly sought-after area. This area is known for its vibrant community and convenient location in Northshore. While the home is in need of intense renovation it offers immense potential for the right investor! Could also be used as a buildable lot. Please use caution when entering the home and all showings must be held during daylight hours. SOLD AS IS!
- Type:
- Other
- Sq.Ft.:
- 2,830
- Status:
- Active
- Beds:
- 3
- Lot size:
- 0.32 Acres
- Year built:
- 2000
- Baths:
- 3.00
- MLS#:
- 2704955
- Subdivision:
- Black Creek Chattanooga
ADDITIONAL INFORMATION
Lowest price per square foot single family house in the neighborhood, this 3 bedroom, 2.5 bath home is situated on the 8th green in the Black Creek golf course community just minutes from downtown Chattanooga and close to schools, shopping, restaurants, the Tennessee River and more! The seller has recently completed many home improvements including new interior paint, new carpet, exterior wood siding repairs and paint, pressure washing the exterior, new HVAC units, new commodes on the main, new grab bars, new smoke alarms, new garage door opener, new French drain, encapsulation of the crawl space, new landscaping, new front porch stone and handrail, new gas line, new gas cooktop and more!!! This lovely home boasts a wonderful blend of formal and informal living spaces and has an open floor plan, specialty ceilings, plantation shutters, hardwood floors, an updated kitchen, the primary suite on the main, great outdoor living spaces and a level backyard overlooking the golf course. Your tour begins with the dedicated foyer that opens to the formal dining room which in turn opens to the living room that has a vaulted ceiling and a gas fireplace. The heart of the home is the kitchen that is open to the keeping room and breakfast area. The keeping room also has a vaulted ceiling and a gas fireplace, and the breakfast area has access to the rear deck. The kitchen has a center island with a chopping block island, stainless appliances including the new gas cooktop, under-cabinet lighting, soft-close cabinetry, a pantry and is just steps away from the powder, laundry room and garage. The primary bedroom is large enough for a sitting area and also has access to the rear deck, as well as the primary bath with separate vanities, a jetted tub, a shower with tile and glass surround and a walk-in closet. Head upstairs where you will find an office, two additional bedrooms - one of which is large enough to have a sitting area or serve as a bonus room if preferred, as well as a share
- Type:
- Other
- Sq.Ft.:
- 2,578
- Status:
- Active
- Beds:
- 3
- Lot size:
- 0.87 Acres
- Year built:
- 1999
- Baths:
- 4.00
- MLS#:
- 2704952
- Subdivision:
- East Elder Ests
ADDITIONAL INFORMATION
Three bedroom, 3.5 bath home positioned on a partially wooded .87 +/- acre lot at the base of Elder Mountain just minutes from shopping, restaurants, parks, the Tennessee River and interstate access. This one-owner home boasts an open floor plan, vaulted ceilings, hardwood floors, the primary suite on the main, 2 gas fireplaces, 2 outdoor living areas, partially finished basement with two garage bays and more. Your tour of the main level begins with the foyer that opens to the formal dining room on the left and the centrally located great room. The great room has a vaulted ceiling, gas fireplace, a single French door to one of two decks, a pass-through window to the kitchen and opens to the breakfast area. The kitchen has granite countertops, tile backsplash, stainless appliances, a pantry, a raised dining bar and adjoins the breakfast area on one side and the laundry room on the other. The powder room is just off of the great room and across from the primary bedroom which is spacious and has a double trey ceiling and crown molding. The primary bath has a dual granite vanity, large, jetted tub, separate shower, and a walk-in closet. Head upstairs where you will find two additional bedrooms, a full hall bath and walk-out attic storage. The basement has the 2-bay garage, a large storage room or workshop space and a bonus or family room with a full bath. An exterior door from the garage leads out to the covered patio and second deck with plenty of space to relax and entertain in a tree house like setting due to the beautiful, wooded setting. A detached storage building with a small deck provides even more storage. Simply a fantastic opportunity for the buyer seeking a well-maintained home in a convenient location, so please call for more information and to schedule your private showing today. Information is deemed reliable but not guaranteed. Buyer to verify any and all information they deem important.
- Type:
- Condo
- Sq.Ft.:
- 1,180
- Status:
- Active
- Beds:
- 2
- Year built:
- 2014
- Baths:
- 1.00
- MLS#:
- 1393934
- Subdivision:
- Forest On Frazier
ADDITIONAL INFORMATION
Just reduced .......LOCATION LOCATION LOCATION ! 2 bedroom, 1 bath condo at the Forest on Frazier Condominiums. In the heart of North Chattanooga!It's within walking distance to coffee shops, restaurants, grocery stores, local boutique shops along with many other attractions and is the perfect location for an active North Shore lifestyle. Step out to your covered porch and enjoy iconic scenic city views of Walnut St. Bridge and Downtown. Main level living, stained concrete floors, with beautiful stainless steel appliances and cherry cabinets. Entertaining is a breeze in this open floor plan, offering a dining space , adjacent to the living room. Cabinet and counter space are ample and offer plenty of storage in addition to the storage spaces throughout the home. The primary bedroom offers lots of space and a large closet . The full bath is located in the hallway . This is the perfect setup for guests .This is the perfect location for a primary residence or a weekend getaway. Call today for your private showing. Step out to your covered porch with wonderful views of the Walnut St Bridge and Downtown. HOA covers water, sewage, garbage, and recycling Washer Dryer and Refrigerator are negotiable.
$399,000
2419 Maple St Chattanooga, TN 37406
- Type:
- Single Family
- Sq.Ft.:
- 1,724
- Status:
- Active
- Beds:
- 4
- Lot size:
- 2.2 Acres
- Year built:
- 1892
- Baths:
- 2.00
- MLS#:
- 2673231
- Subdivision:
- Kings Point Town Of
ADDITIONAL INFORMATION
Investors dream. Stop and look at the diamond in the rough. Imagine - a wedding venue, a bed and breakfast or the home you have been daydreaming about . The one with tall columns on the porch with an overhead balcony. Did I mention the rolling fields and convience to downtown? This home has so much potential . It just needs a little love. There has been partial reno to include kitchen and bathrooms. Think of the other spacious rooms as blank canvas. The coolest part of the house by far is also the warmest. There is wood burning fireplace that encompasses back wall of main room. Come put your dream into reality. Buyers agent to verify all pertinent information.
- Type:
- Single Family
- Sq.Ft.:
- 2,715
- Status:
- Active
- Beds:
- 3
- Lot size:
- 0.26 Acres
- Year built:
- 2022
- Baths:
- 3.00
- MLS#:
- 1393757
- Subdivision:
- Black Creek Chattanooga
ADDITIONAL INFORMATION
Welcome to your dream home nestled in the heart of the award-winning Black Creek golf and lifestyle community in beautiful Chattanooga, TN. This chic better-than-new construction masterpiece offers an unparalleled living experience with stunning mountain views, exquisite designer finishes, and professional-level decor. Step inside to discover an open-concept floor plan that seamlessly blends modern sophistication with timeless charm. High ceilings and large windows create an inviting and airy ambiance throughout the home. The chef's grade kitchen, the heart of this residence, features top-of-the-line appliances, custom cabinetry, quartz countertops, and a spacious island perfect for entertaining. You'll also find a pantry of your dreams, complete with a double fridge, providing ample storage and organizational space. Retreat to the serene master suite, complete with a spa-like en-suite bathroom boasting a soaking tub, dual vanities, and a walk-in shower with designer tile work. The seamless flow from the kitchen to the living and dining areas is ideal for both intimate gatherings and grand celebrations, with a cozy fireplace adding warmth and charm to the living space. Step outside to your private deck and experience tranquil mountain views of Lookout Mountain, with a professionally landscaped yard providing a perfect backdrop for outdoor dining and relaxation. Every detail of this home has been meticulously curated, from the custom light fixtures to the elegant hardware, ensuring a cohesive and stylish aesthetic throughout. As a resident of Black Creek, you'll have access to world-class amenities, including an award-winning golf course, clubhouse, fitness center, swimming pools, hiking and biking trails, pickleball courts, and a top-notch restaurant. Experience a vibrant community with social events and activities for all ages. Buyer responsible for verifying any and all information.
- Type:
- Single Family
- Sq.Ft.:
- 950
- Status:
- Active
- Beds:
- 2
- Year built:
- 1975
- Baths:
- 2.00
- MLS#:
- 1393520
- Subdivision:
- Signal View Condos
ADDITIONAL INFORMATION
- Type:
- Single Family
- Sq.Ft.:
- 2,947
- Status:
- Active
- Beds:
- 3
- Year built:
- 2006
- Baths:
- 3.00
- MLS#:
- 1393314
- Subdivision:
- Museum Bluffs
ADDITIONAL INFORMATION
- Type:
- Single Family
- Sq.Ft.:
- 2,070
- Status:
- Active
- Beds:
- n/a
- Lot size:
- 0.23 Acres
- Year built:
- 1951
- Baths:
- MLS#:
- 2668570
- Subdivision:
- Terra Queen
ADDITIONAL INFORMATION
Looking for the perfect home that checks off every box on your wishlist? Look no further! This move-in-ready home is sure to impress with its open-concept kitchen and living area, offering an abundance of natural light and seamless flow. The shaded backyard is perfect for those looking to escape the afternoon sun and enjoy some fresh air. The home features beautifully restored original hardwood floors throughout, adding warmth and character to each room. The kitchen boasts stylish quartz countertops that will make cooking a breeze. Additionally, a 600 sq. ft. mother-in-law suite with a full bath and kitchen provides ultimate comfort and privacy for your family members or guests. Nestled in an established neighborhood, this home won't be available for long!
- Type:
- Single Family
- Sq.Ft.:
- 1,148
- Status:
- Active
- Beds:
- 3
- Lot size:
- 0.15 Acres
- Year built:
- 1945
- Baths:
- 1.00
- MLS#:
- 1393336
- Subdivision:
- St Elmo South
ADDITIONAL INFORMATION
Nestled snugly in the heart of Chattanooga's sought-after St. Elmo neighborhood, this charming 3-bedroom, 1-bathroom home eagerly awaits its new owner. The backyard, spacious and inviting, is a perfect retreat for your furry friends and a great spot for hosting Cookouts, gatherings with friends and family, or simply soaking up the sunshine. Step inside and you'll find a bright and airy living room, flooded with natural light from plenty of windows. There's plenty of room to relax and unwind. The country kitchen is equally spacious and welcoming, ideal for preparing your favorite dishes. For nature lovers, this home is a dream come true, with easy access to hiking and biking trails, as well as St. Elmo's bustling dining and shopping scene. Don't miss out on this opportunity—a true bargain in one of Chattanooga's most desirable neighborhoods. Schedule your showing today!
Andrea D. Conner, License 344441, Xome Inc., License 262361, [email protected], 844-400-XOME (9663), 751 Highway 121 Bypass, Suite 100, Lewisville, Texas 75067


Listings courtesy of RealTracs MLS as distributed by MLS GRID, based on information submitted to the MLS GRID as of {{last updated}}.. All data is obtained from various sources and may not have been verified by broker or MLS GRID. Supplied Open House Information is subject to change without notice. All information should be independently reviewed and verified for accuracy. Properties may or may not be listed by the office/agent presenting the information. The Digital Millennium Copyright Act of 1998, 17 U.S.C. § 512 (the “DMCA”) provides recourse for copyright owners who believe that material appearing on the Internet infringes their rights under U.S. copyright law. If you believe in good faith that any content or material made available in connection with our website or services infringes your copyright, you (or your agent) may send us a notice requesting that the content or material be removed, or access to it blocked. Notices must be sent in writing by email to [email protected]. The DMCA requires that your notice of alleged copyright infringement include the following information: (1) description of the copyrighted work that is the subject of claimed infringement; (2) description of the alleged infringing content and information sufficient to permit us to locate the content; (3) contact information for you, including your address, telephone number and email address; (4) a statement by you that you have a good faith belief that the content in the manner complained of is not authorized by the copyright owner, or its agent, or by the operation of any law; (5) a statement by you, signed under penalty of perjury, that the information in the notification is accurate and that you have the authority to enforce the copyrights that are claimed to be infringed; and (6) a physical or electronic signature of the copyright owner or a person authorized to act on the copyright owner’s behalf. Failure t
Chattanooga Real Estate
The median home value in Chattanooga, TN is $330,000. This is higher than the county median home value of $285,200. The national median home value is $338,100. The average price of homes sold in Chattanooga, TN is $330,000. Approximately 46.21% of Chattanooga homes are owned, compared to 43.33% rented, while 10.47% are vacant. Chattanooga real estate listings include condos, townhomes, and single family homes for sale. Commercial properties are also available. If you see a property you’re interested in, contact a Chattanooga real estate agent to arrange a tour today!
Chattanooga, Tennessee has a population of 180,353. Chattanooga is less family-centric than the surrounding county with 22.87% of the households containing married families with children. The county average for households married with children is 27.75%.
The median household income in Chattanooga, Tennessee is $50,437. The median household income for the surrounding county is $61,050 compared to the national median of $69,021. The median age of people living in Chattanooga is 36.7 years.
Chattanooga Weather
The average high temperature in July is 89 degrees, with an average low temperature in January of 28.9 degrees. The average rainfall is approximately 51.1 inches per year, with 1.5 inches of snow per year.
