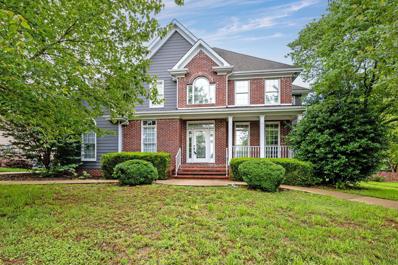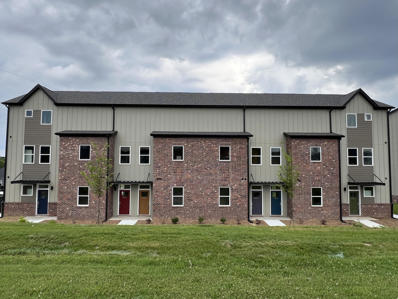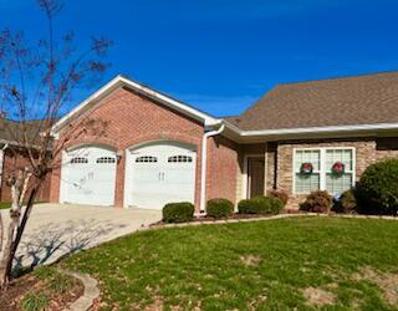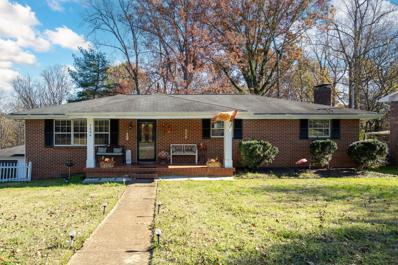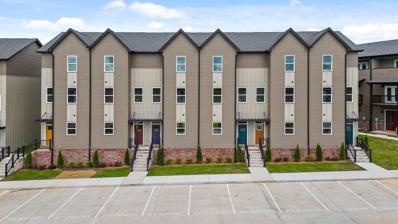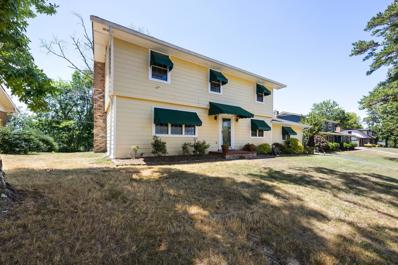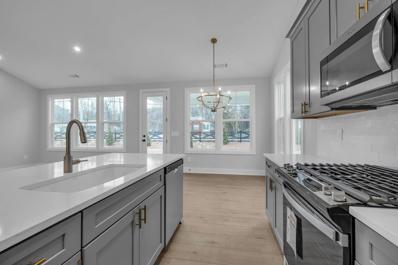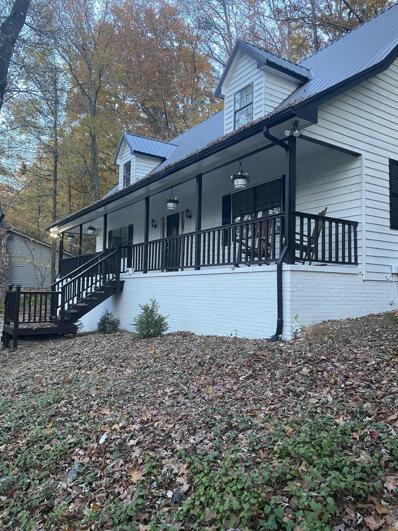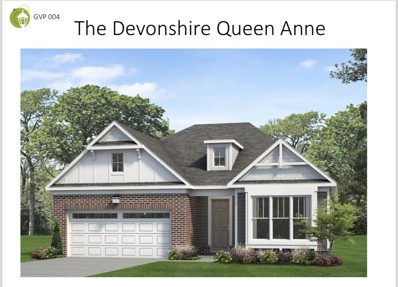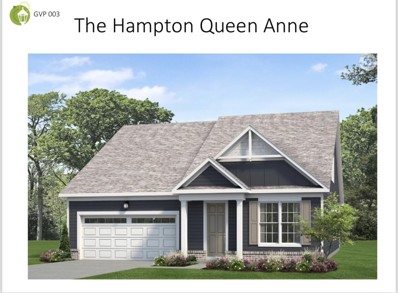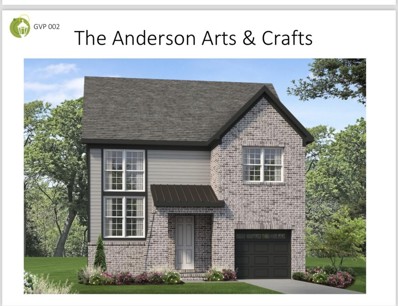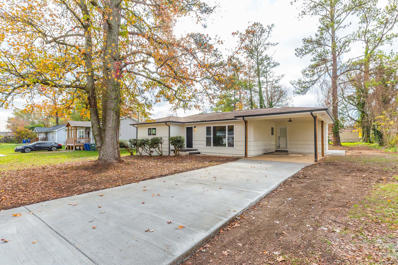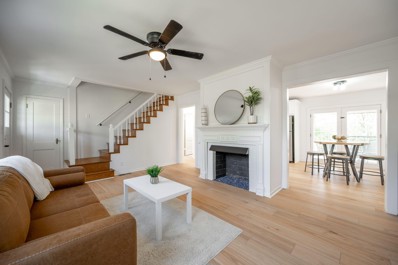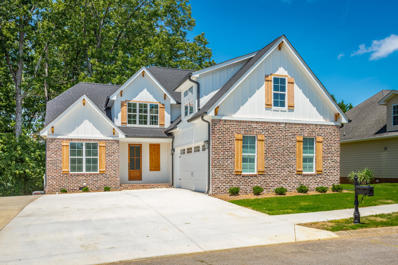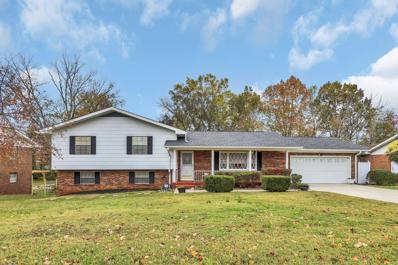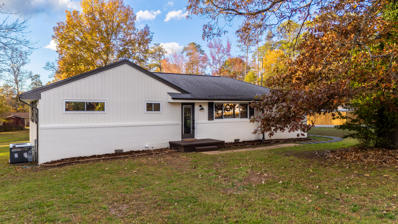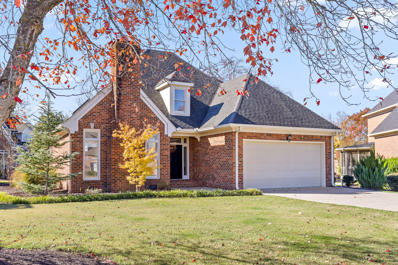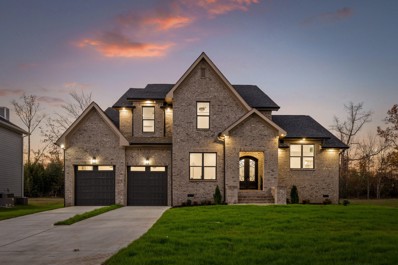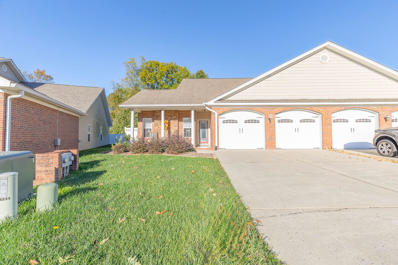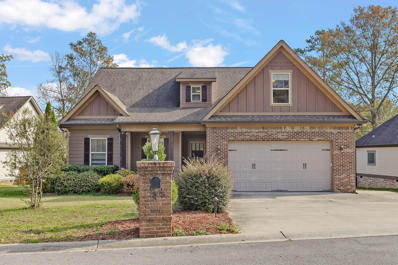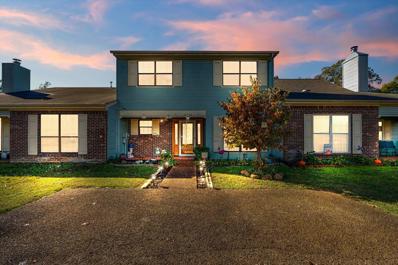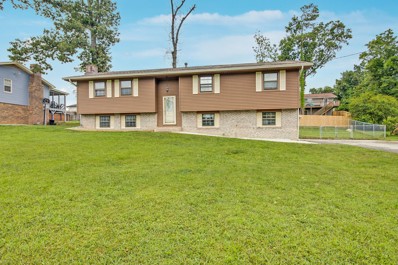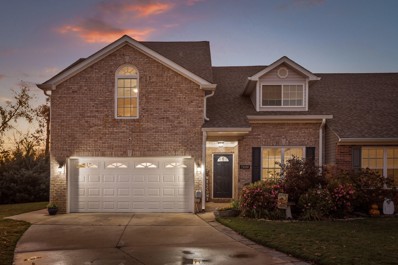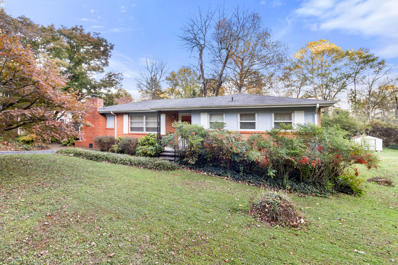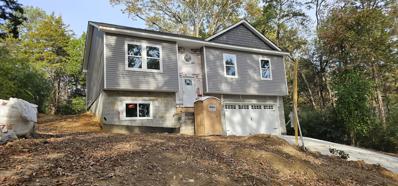Chattanooga TN Homes for Sale
- Type:
- Single Family
- Sq.Ft.:
- 3,068
- Status:
- NEW LISTING
- Beds:
- 4
- Lot size:
- 0.26 Acres
- Year built:
- 1998
- Baths:
- 3.00
- MLS#:
- 1504222
ADDITIONAL INFORMATION
Fabulous home in prime location! This beautiful two story home has been well maintained and features many updates such as new flooring. The open entry invites you in to admire lots of space. The living areas are huge and the kitchen is a plus and offers lots of counter and cabinet space, granite countertops and stainless appliances. The master suite has a large walk in closet and fabulous maser bath with jetted tub and separate shower. The additional bedrooms are roomy and have lots of closet space. This home has so much for the price and will not disappoint so make your appointment. today!
$280,000
1942 Addi Lane Chattanooga, TN 37421
- Type:
- Townhouse
- Sq.Ft.:
- 1,506
- Status:
- NEW LISTING
- Beds:
- 2
- Year built:
- 2024
- Baths:
- 2.00
- MLS#:
- 1504165
- Subdivision:
- Addison Place
ADDITIONAL INFORMATION
Welcome to Addison Place, the vibrant and stylish Townhome Community in East Brainerd, Chattanooga, Tennessee, right across from East Brainerd Elementary on Goodwin Road! Experience a new way of living, with outside property maintenance taken care of. Enjoy contemporary comfort and urban living in our well-crafted floor plans, including one, two, or three-bedroom options tailored to your modern lifestyle. Addison Place's prime location offers easy access to conveniences like Hamilton Place Mall, hospitals, schools, and more. Discover the convenience of living at Addison Place today! Look at the photos and call for your private showing today. **PHOTOS USED ARE OF MODEL HOME.** ***Seller is offering $10,000 towards buyers expenses for contracts with a closing date of 12/31/24 or sooner.***
- Type:
- Single Family
- Sq.Ft.:
- 1,956
- Status:
- NEW LISTING
- Beds:
- 3
- Year built:
- 2009
- Baths:
- 2.00
- MLS#:
- 1504079
- Subdivision:
- Friar Branch
ADDITIONAL INFORMATION
This immaculate and spacious townhome features soaring ceilings to accent the mantled gas fireplace and custom details throughout the home. Just off the bright and open living area you will find an oversized sunroom perfect for relaxing and reading your favorite book. The large master bedroom has a luxurious bathroom with a soaker tub, separate shower and his and her closets. The eat in kitchen displays custom cabinetry with stainless steel appliances. There is also a separate, spacious dining room allowing you to make lasting memories around your favorite meals with friends and family. There are two additional bedrooms with large closets and another full bathroom and laundry room. The level fenced in backyard allows privacy while entertaining. This townhome is conveniently located near shopping and amenities while being nestled on a one street tight knit community.
- Type:
- Single Family
- Sq.Ft.:
- 2,793
- Status:
- NEW LISTING
- Beds:
- 3
- Lot size:
- 0.4 Acres
- Year built:
- 1966
- Baths:
- 3.00
- MLS#:
- 1504042
ADDITIONAL INFORMATION
Discover your dream home at 1004 Ravencrest Drive, Chattanooga, TN. This charming residence offers 3 bedrooms and 3 bathrooms, with the master suite conveniently located on the main level. The open concept kitchen features a large island, perfect for entertaining. Enjoy the beautiful sunroom and the warmth of hardwood floors throughout. The finished basement boasts a cozy wood-burning fireplace and an additional large storage room. With both an attached and detached 1 car garage, parking is a breeze. The fenced-in backyard provides privacy and space for outdoor activities. Situated in a convenient location, you're just a short drive from shopping and surrounded by nature with nearby parks like Audubon Acres and Camp Jordan. This home combines comfort, style, and practicality, making it an ideal choice for your next move. Don't miss the opportunity to make this wonderful property your own!
$325,000
1902 Addi Lane Chattanooga, TN 37421
- Type:
- Townhouse
- Sq.Ft.:
- 1,674
- Status:
- Active
- Beds:
- 3
- Year built:
- 2024
- Baths:
- 3.00
- MLS#:
- 1503944
- Subdivision:
- Addison Place
ADDITIONAL INFORMATION
Welcome to Addison Place, the vibrant and stylish Townhome Community in East Brainerd, Chattanooga, Tennessee, right across from East Brainerd Elementary on Goodwin Road! Experience a new way of living, with outside property maintenance taken care of. Enjoy contemporary comfort and urban living in our well-crafted floor plans, including one, two, or three-bedroom options tailored to your modern lifestyle. Addison Place's prime location offers easy access to conveniences like Hamilton Place Mall, hospitals, schools, and more. Discover the convenience of living at Addison Place today! Look at the photos and call for your private showing today. **PHOTOS USED ARE OF MODEL HOME.** ***Seller is offering $10,000 towards buyers expenses for contracts with a closing date of 12/31/24 or sooner.***
- Type:
- Single Family
- Sq.Ft.:
- 1,976
- Status:
- Active
- Beds:
- 4
- Lot size:
- 0.32 Acres
- Year built:
- 1971
- Baths:
- 2.00
- MLS#:
- 1503931
- Subdivision:
- Edgmon Forest
ADDITIONAL INFORMATION
Wonderful home, wonderful location! Come check out this lovely home that has so very much to offer. The great layout features formal living room, separate dining room, and den with fireplace along with your eat in kitchen all on the main level! Upstairs you will find the master bedroom suite along with three additional bedrooms. Just off the den is a wonderful patio and deck area that is great for entertaining and offers the greatest views! This one has been lovingly cared for and ready for new owners!!! Call today to schedule your appointment to see this lovely home so very conveniently located near shopping, restaurants, and the interstate.
- Type:
- Single Family
- Sq.Ft.:
- 1,460
- Status:
- Active
- Beds:
- 2
- Lot size:
- 0.12 Acres
- Year built:
- 2024
- Baths:
- 2.00
- MLS#:
- 1503930
- Subdivision:
- Social Circle
ADDITIONAL INFORMATION
FUTURE BUILD! Home is not yet started - Still time to choose your own selections and finishes to make this your DREAM HOME!! Build time is approximately 5 - 6 months. Introducing the SWEETPEA: A charming one-story home where modern functionality meets classic charm. MAIN LEVEL LIVING AT IT'S FINIEST! From its inviting open floor plan, to the serene covered patio, every corner offers relaxation and convenience. Step into the heart of the home, where the kitchen shines as a culinary masterpiece. With a spacious pantry for easy organization and storage, and a practical pocket office adjacent, managing household tasks becomes a breeze. Entertain effortlessly in the open-concept family and dining rooms, where natural light fills the space with warmth. Retreat to two well-appointed bedrooms, each boasting spacious closets for ample storage. The primary suite offers a private sanctuary, perfect for relaxation and rejuvenation after a long day. Nestled just east of the bustle of downtown Chattanooga, and in the heart of E. Brainerd, Social Circle was inspired by a need for connection and a readiness to live an easier life. This is a community designed to welcome interactions, invite gatherings, and encourage more cell phones to be left behind on the charger. This is a place to connect with ease. **DISCLAIMER: Kindly note, the provided photos offer a glimpse into the forthcoming home--construction has not yet started.
- Type:
- Single Family
- Sq.Ft.:
- 3,405
- Status:
- Active
- Beds:
- 4
- Lot size:
- 0.5 Acres
- Year built:
- 1989
- Baths:
- 4.00
- MLS#:
- 1503866
- Subdivision:
- Rustic Woods
ADDITIONAL INFORMATION
This home is right in the middle of the awesome area of East Brainerd. The home is located in a quiet subdivision only 5 minutes away from Hamilton Place Mall and all that area has to offer. Also, 10 minutes away from Interstate 75 and 20 minutes to our awesome Northshore, Southside and Downtown areas! This home features 4 bedrooms, 2 full and 2 1/2 bathrooms for a total of 4 bathrooms. The home has a large seperate Dining room, and also a very large great room! The great room has a cozy fireplace. Right off of the foyer and dining room is a room that can be used as an office, a playroom for the kids or a family room. There is also a 600 square feet finished basement with a bathroom. The basement also has plenty of storage. There is plenty of parking in the 2 car garage and concrete driveway. The covered front porch and the rear deck goes from one end of the house to the other end. The dimensions for the front porch is 6 x 48 and the rear deck dimensions are 12 x 70. There is also more storage or play area for the kids in the attic, which is heated and cooled.
$436,320
8545 Ari Lane Chattanooga, TN 37421
- Type:
- Single Family
- Sq.Ft.:
- 1,594
- Status:
- Active
- Beds:
- 3
- Year built:
- 2024
- Baths:
- 3.00
- MLS#:
- 2765634
- Subdivision:
- Givens Park
ADDITIONAL INFORMATION
GIVENS PARK HOMESITES NOW AVAILABLE! PRE-GRAND OPENING PRICING ON FIRST FIVE OF 28 TOTAL HOME SITES. The Devonshire by Parkside Builders boasts beautiful open floor plan on one level with 3 bedrooms and 2 1/2 baths Home price includes rear covered patio and Queen Anne elevation and all design finishes. Community is conveniently located to all area shopping, restaurants and much desired E. Brainerd school district. Builder offers an incentive of $10,000 towards CLOSING COSTS with use of Preferred Lender and Title.
$492,080
8537 Ari Lane Chattanooga, TN 37421
- Type:
- Single Family
- Sq.Ft.:
- 2,258
- Status:
- Active
- Beds:
- 3
- Year built:
- 2024
- Baths:
- 3.00
- MLS#:
- 2765633
- Subdivision:
- Givens Park
ADDITIONAL INFORMATION
GIVENS PARK HOMESITES NOW AVAILABLE! PRE-GRAND OPENING PRICING ON FIRST FIVE OF 28 TOTAL HOME SITES. The Hampton by Parkside Builders boasts beautiful open floor plan with 4 bedrooms and 3 baths with large bonus room perfect for home theater or play room. Home price includes hardwood stairs, rear covered patio, Queen Anne elevation and all design finishes. Community is conveniently located to all area shopping, restaurants and much desired E. Brainerd school district. Builder offers $10,000 towards CLOING COSTS with use of Preferred Lender and Title.
$428,830
8529 Ari Lane Chattanooga, TN 37421
- Type:
- Single Family
- Sq.Ft.:
- 1,557
- Status:
- Active
- Beds:
- 3
- Year built:
- 2024
- Baths:
- 3.00
- MLS#:
- 2765632
- Subdivision:
- Givens Park
ADDITIONAL INFORMATION
GIVENS PARK HOMESITES NOW AVAILABLE! PRE-GRAND OPENING PRICING ON FIRST FIVE OF 28 TOTAL HOME SITES. The Anderson by Parkside Builders boasts beautiful open floor plan with 3 bedrooms and 2 1/2 baths with 1 car garage. Home price includes hardwood stairs, rear covered patio, Arts & Crafts elevation and all design finishes. Community is conveniently located to all area shopping, restaurants and much desired E. Brainerd school district. Builder to offer $10,000 towards CLOING COSTS with use of Approved Lender and Title.
- Type:
- Single Family
- Sq.Ft.:
- 1,400
- Status:
- Active
- Beds:
- 3
- Lot size:
- 0.32 Acres
- Year built:
- 1961
- Baths:
- 2.00
- MLS#:
- 1503754
ADDITIONAL INFORMATION
Welcome to this beautifully updated 3-bedroom, 1.5-bathroom home that combines modern style with classic charm. Every inch of this home has been thoughtfully remodeled to provide a perfect blend of comfort and elegance. As you enter, you'll be greeted by gleaming hardwood floors that flow seamlessly throughout the main living area. The spacious living room is perfect for relaxing or entertaining guests, while large windows invite plenty of natural light. The heart of the home is the stunning kitchen, featuring custom butcher block countertops that add warmth and character. With ample cabinetry, modern appliances, this kitchen is both functional and stylish. The home boasts three generously sized bedrooms, all with plenty of natural light. The full bathroom has been tastefully renovated with contemporary finishes, and a convenient half bath in the master bedroom adds extra comfort for you The backyard offers a peaceful retreat, perfect for outdoor gatherings, gardening, or simply unwinding after a long day. With a fresh coat of paint inside and out, new fixtures, and modern updates, this home is ready to move in and make your own!
- Type:
- Single Family
- Sq.Ft.:
- 1,850
- Status:
- Active
- Beds:
- 4
- Lot size:
- 0.26 Acres
- Year built:
- 1930
- Baths:
- 3.00
- MLS#:
- 2764088
- Subdivision:
- Brainerd Hills
ADDITIONAL INFORMATION
Beautifully Updated Bungalow on a Huge Lot! This adorable 1850 square foot home radiates charm and natural light. The spacious living room, complete with a cozy fireplace, sets the tone for relaxed and inviting living. The brand-new kitchen boasts ample counter space, a dining area, and stunning oversized doors that open onto a covered porch overlooking the large fenced backyard—perfect for entertaining, gardening, or simply enjoying the outdoors. The main floor features a new primary suite with an attached bathroom, offering modern convenience and privacy. Two additional bedrooms and an updated full bathroom complete this level. Upstairs, you'll find a versatile space with its own full bathroom, ideal for a variety of uses. Whether you transform it into a private retreat, game room, theater room, guest suite, or whatever suits your lifestyle, the possibilities are endless. Nestled in the tight-knit Brainerd Hills community, this home offers the best of both worlds: a serene neighborhood atmosphere within walking distance of shops and restaurants, and just a short 10-mile drive to downtown Chattanooga. With a new roof, new flooring and paint, and a new mini-split system upstairs, this home delivers peace of mind along with style and functionality.
- Type:
- Single Family
- Sq.Ft.:
- 2,501
- Status:
- Active
- Beds:
- 4
- Lot size:
- 0.19 Acres
- Year built:
- 2024
- Baths:
- 3.00
- MLS#:
- 1503678
- Subdivision:
- Heritage Green
ADDITIONAL INFORMATION
Welcome to 799 Norfolk Green Circle, a stunning home located in the desirable Heritage Green subdivision. This 4br/2.5b residence seamlessly blends modern luxury with timeless charm, featuring exposed beams, spacious insulated 2 car garage and elegant gold accents throughout. The gourmet kitchen boasts pristine quartz countertops, perfect for both everyday cooking and entertaining guests. Conveniently situated near the Council Fire Golf Club (2 minutes), Erlanger Hospital (6 Min), Hamilton Place Mall (6 min) and Volkswagen (13 min), this home offers unparalleled access to top-tier amenities and services. Whether you're an avid golfer, a medical professional, or a shopping enthusiast, you'll find everything you need just moments away. Experience the perfect combination of style, comfort, and convenience at 799 Norfolk Green Circle. Schedule your private tour today and discover your dream home!
- Type:
- Single Family
- Sq.Ft.:
- 1,520
- Status:
- Active
- Beds:
- 3
- Lot size:
- 0.34 Acres
- Year built:
- 1965
- Baths:
- 2.00
- MLS#:
- 1503822
ADDITIONAL INFORMATION
Nestled in an neighborhood close to shopping, restaurants, medical offices, Interstate 75 and the airport is a home for your enjoyment. This split level home has three bedrooms, two baths, and separate dining room. The kitchen as extra cabinets with an open serving shelf. There is a family room off the kitchen has a patio door with enclosed blinds that opens to a new wooden deck and overlooks a level back yard. On the lower level is a large room with two closets to store more personal items. The two car garage is vast with room for two vehicles and a large storage area. The concrete driveway is less than five years old. The home has lots of storage spaces and an alarm system with monitoring services that is transferable for a fee. There are several updates throughout the home that you must see. Call for an appointment today.
- Type:
- Single Family
- Sq.Ft.:
- 1,325
- Status:
- Active
- Beds:
- 3
- Lot size:
- 0.29 Acres
- Year built:
- 1959
- Baths:
- 2.00
- MLS#:
- 1503670
- Subdivision:
- Liles Addn
ADDITIONAL INFORMATION
Discover this beautifully renovated one-level home on a spacious level corner lot. There is nothing left to do when you move in! This updated dream home in a desirable & established neighborhood could easily be yours. With all new plumbing to the street, electrical wiring and even an updated meter AND service box. HVAC was replaced in 2019. This home feels like new! Enter through the charming glass front door into an expansive living/dining area combination. New light fixtures, flooring and windows throughout, add to the charm of this turn key home. Three spacious bedrooms have new flooring and windows. The third larger bedroom is complete with a spacious closet and a fireplace. Both bathrooms are remodeled with beautiful tile work. The original primary bathroom is complete with a gorgeous tiled walk-in shower. The massive 2-car garage measures 25x35 with brand new insulated garage doors, one door is a standard-height garage door and one is an 8 ft garage door that will accommodate the largest of trucks, off road vehicles, or even boats. The kitchen is absolutely magnificent. New cabinets, butcher block counter tops, tile back splash, flooring and new appliances. Ample room to add an informal eating area or large island. From the kitchen enter the screened-in porch area which over-looks the lush and spacious back yard. Another area which can be used for many purposes. Use your imagination as you view the rooms, space, and all the flexibility you may have. Situated in an unbeatable location in East Brainerd, this home provides convenience & charm in one exceptional package.
- Type:
- Single Family
- Sq.Ft.:
- 2,235
- Status:
- Active
- Beds:
- 3
- Lot size:
- 0.19 Acres
- Year built:
- 1993
- Baths:
- 3.00
- MLS#:
- 1503643
- Subdivision:
- Council Fire
ADDITIONAL INFORMATION
Your primary residence is the single best financial investment made so why not make it a Lifestyle Investment to Escape at the end of the your day. Golf, Swimming, Tennis/Pickle Ball and Clubhouse with Chef to enjoy while the HOA mows, mulches, trims and irrigates on your behalf! Great things REALLY do come in smaller packages and this home is absolute proof of that as every detail has been carefully considered, from the selection of its location in this golf course community a very quiet cul-de-sac lot to the thoughtful development of its floor plan promising the ultimate in casual living with a transitional style that lives as well outside as it does indoors. Continually nurtured, updated, upgraded and impeccably maintained in and out, this home and its grounds offer the timeless value of fine, comfortable living. Freshly revitalized in soft, warm whites, the interior is brimming with natural light embraced by an abundance of floor to ceiling windows. Hardwood floors dominate the main level adding warmth while the two-story family room offers a fireplace with gas logs begging you to kick off your shoes and soothe your very soul. This heart of the home is its kitchen flanked by interior dining and living areas and opening to a screen porch and open paver patio overlooking an expansive back maintained by the HOA! Whether an intimate evening at home with family or entertaining a crowd, an open flow is always promised from inside out. Privately tucked away on the main level is the primary retreat generously crowned enhancing the room from above and adding volume. New soaking tub awaits you in the bathroom which was designed for total indulgence at the end of each day. Two additional well appointed guest suites are offered on the second level assuring privacy below. Ideally located to accommodate out of town guests. Incredibly well planned walk-in storage welcomes all your holiday decor and treasures while making lesser used household gadgets an easy grab. This well designed floor plan and completely maintained HOA landscaping encourage the perfect balance of work and play. Two true main level garage bays on a quiet cul-de-sac retreat and convenient to top tier shopping, dining, the Chattanooga Airport and downtown Chattanooga. HOA is $665 a Quarter for the Carriage Homes which includes ALL your MOWING, MULCHING, TRIMMING AND IRRIGATION on this unusually oversized Carriage Home lot. Council Fire Annual HOA is $250 - Incredible Value to live and play and have your weekends to embrace the amenities of the Council Fire Good Life. Why not LIVE where you PLAY an never settle for ordinary when you can capture Chattanooga extraordinary in this Council Fire Golf Community Home. No Place Like It!
$1,250,000
2209 Peterson Drive Chattanooga, TN 37421
- Type:
- Other
- Sq.Ft.:
- 3,917
- Status:
- Active
- Beds:
- 5
- Lot size:
- 1 Acres
- Year built:
- 2024
- Baths:
- 4.00
- MLS#:
- 2762663
- Subdivision:
- Drake Forest
ADDITIONAL INFORMATION
Indulge in the ultimate lifestyle with this meticulously crafted 5-bedroom, 3.5-bathroom residence, offering 3,917 square feet of unparalleled elegance and sophistication. From the grand entrance to the opulent finishes, every detail has been thoughtfully designed for discerning homeowners seeking luxury and refinement. Step into the foyer, where stunning marble floors and a breathtaking custom chandelier set the tone for this magnificent home. To your left, a versatile space awaits as an office, library, or private guest room. The expansive living area boasts soaring ceilings, perfect for entertaining or relaxing in style. The chef's kitchen is a masterpiece, featuring pristine white quartz countertops, a gas stove, abundant custom cabinetry, and space for a double refrigerator. The sun-drenched breakfast nook overlooks the grounds, creating a serene setting for morning coffee or casual meals. The master suite is a true sanctuary, complete with vaulted ceilings, a private balcony overlooking the backyard, and a spa-inspired en-suite bathroom. Indulge in the luxury of a soaking tub, dual vanities, a grand double walk-in shower with a rain shower head and bench, and a lavish walk-in closet designed for the most discerning wardrobe. The master balcony provides direct access to the covered back porch, blending indoor and outdoor living. Upstairs, three additional bedrooms, each with custom decorative lighting, share two beautifully designed bathrooms. The upper foyer provides an elegant connection between spaces while showcasing the stunning chandelier centerpiece. A guest half-bath off the kitchen ensures convenience and privacy. Situated in an exclusive neighborhood just off Jenkins Rd, this estate offers unmatched convenience—2 miles from Hamilton Place Mall, 3.2 miles from Erlanger East Hospital, and 1.5 miles from interstate access. This home is more than a residence; it's a statement of style and success.
- Type:
- Townhouse
- Sq.Ft.:
- 1,747
- Status:
- Active
- Beds:
- 2
- Lot size:
- 0.19 Acres
- Year built:
- 2006
- Baths:
- 2.00
- MLS#:
- 1503591
ADDITIONAL INFORMATION
Welcome to Friar Branch, a secluded and peaceful town home community tucked away in a most convenient area of Northeast Chattanooga. ''Built to last'' quality with comfort and accessibility this town home has had one owner and has been cared for and well maintained. This 2 Bedroom 2 Bath home has a functional layout with a cozy front Living room and well appointed kitchen, separate dining room and private backyard with a spacious 2 car garage. The creek area offers an extra special touch. This HOA community is full of long time owners with very little turnover. Schedule a showing today to see this hidden gem.
- Type:
- Single Family
- Sq.Ft.:
- 2,637
- Status:
- Active
- Beds:
- 4
- Lot size:
- 0.56 Acres
- Year built:
- 2014
- Baths:
- 3.00
- MLS#:
- 1503534
ADDITIONAL INFORMATION
Welcome to 7325 Huntley Ln - A Spacious and Inviting Home in Huntley Gates This well-maintained 4-bedroom, 3-bathroom home offers 2,637 sqft of comfortable living space in the quiet Huntley Gates subdivision. The open floor plan seamlessly connects the great room, kitchen, and dining room, creating an ideal space for both entertaining and everyday living. Enjoy movie nights by the gas fireplace in the great room, which features vaulted ceilings and rich hardwood floors. The kitchen offers plenty of prep and storage space with its large island, solid wood cabinetry, granite countertops, stainless steel appliances, and a sleek floating range hood. Step outside to the expansive covered back deck, complete with an overhead fan, built-in heaters, and a gas connection for grilling. This space provides year-round comfort and extends your living area into the backyard. The main floor includes a spacious primary suite with a soaking tub, walk-in shower, and double closets, as well as two additional bedrooms and a full bathroom. Upstairs, you'll find a fourth bedroom, third bathroom, a versatile bonus room, and a walk-in attic for extra storage. The fourth bedroom offers flexibility and could serve as a rec room, office, or guest space. Built in 2014, this home offers low-maintenance living and thoughtful upgrades, including an Electrical vehicle charging station and expanded driveway for extra parking. Conveniently located near Hamilton Place, shopping and dining, major employers, and easy access to the interstate and airport. Schedule your private showing today and discover everything this home has to offer!
- Type:
- Townhouse
- Sq.Ft.:
- 2,142
- Status:
- Active
- Beds:
- 3
- Lot size:
- 0.2 Acres
- Year built:
- 1986
- Baths:
- 3.00
- MLS#:
- 1503561
- Subdivision:
- Hickory Creek Townhomes
ADDITIONAL INFORMATION
Conveniently located in the heart of East Brainerd. Plenty of shops as well as restaurants near by. This home is located close to the community clubhouse as well as the pool-ideal for summer cookouts or hosting friends for various events. The home is well kept and has had plenty of updates to include counter tops, paint, new appliances as well as a fenced yard. Storage building conveys with property. This is a must see, don't let this one get out from under you-schedule your appointment today!
$299,500
2808 Nile Rd Chattanooga, TN 37421
- Type:
- Single Family
- Sq.Ft.:
- 2,064
- Status:
- Active
- Beds:
- 3
- Lot size:
- 0.3 Acres
- Year built:
- 1974
- Baths:
- 2.00
- MLS#:
- 2761862
- Subdivision:
- Yorktown Woods Unit
ADDITIONAL INFORMATION
**BACK ON THE MARKET- NO FAULT OF SELLER** This beautiful 3-bedroom, 2-bathroom home is just minutes away from Hamilton Place Mall, restaurants, and more! Nestled in the well-established neighborhood of Yorktown Woods, this residence is perfect for a first-time homeowner or a growing family. The home is zoned for Wolftever Elementary and Ooltewah Middle and High Schools, with the bus stop conveniently located just steps from your front door! Plus, there are no city taxes! On the exterior, this amazing home boasts stunning curb appeal with updated vinyl siding. The large front and backyard are perfect for outdoor dreams, and the spacious driveway offers extra parking for friends and family. Additionally, there's a large covered deck ideal for entertaining. Recent updates include a new roof in 2020, a new AC in 202. The basement has been updated with LVP flooring, and the bathrooms have been renovated.-P
- Type:
- Single Family
- Sq.Ft.:
- 2,435
- Status:
- Active
- Beds:
- 4
- Lot size:
- 0.18 Acres
- Year built:
- 2003
- Baths:
- 3.00
- MLS#:
- 2761155
- Subdivision:
- Legacy Park
ADDITIONAL INFORMATION
Welcome to 7804 Legacy Park Dr, a beautifully designed 4-bedroom, 3-bathroom condo with a bonus room, offering the perfect combination of style, comfort, and convenience. Located just 2 miles from the mall, shops, and dining, and less than 2 miles from the highway, this home provides rare privacy in the cul-de-sac of a small, tight-knit neighborhood. The condo also features a two-car garage, adding functionality and ease to your everyday living. The interior exudes warmth and sophistication, showcasing rich dark wood floors throughout the main living areas. The open-concept kitchen is thoughtfully designed with a large island, making it an ideal space for hosting gatherings or preparing meals. The kitchen flows seamlessly into the dining area and living room, where a striking stone fireplace takes center stage, offering a cozy ambiance. The spacious master suite serves as a tranquil retreat with direct access to the screened-in porch, perfect for enjoying peaceful mornings or evenings. From the screened porch, step out onto the expansive covered back deck—a true private oasis surrounded by lush native landscaping. Relax in the hot tub, which is included in the sale, and take in the serene setting, perfect for unwinding or entertaining.This home is also equipped with a whole-house water treatment system, ensuring excellent water quality throughout. If you're looking for a home that blends indoor elegance with outdoor serenity, all while being conveniently located near shopping, dining, and highway access, 7804 Legacy Park Dr is the perfect choice. Schedule your private showing today!
- Type:
- Single Family
- Sq.Ft.:
- 1,438
- Status:
- Active
- Beds:
- 3
- Lot size:
- 0.3 Acres
- Year built:
- 1960
- Baths:
- 2.00
- MLS#:
- 1503355
ADDITIONAL INFORMATION
This mid-century home is located in a quite and established neighborhood. Updates might be desired but the house is clean and ready to move in TODAY! Original hardwood floors have been well maintained. 3 minutes from I-75 but is buffered from the sound by a large hill. 5 minutes from Hamilton Place Mall and numerous restaurants. HVAC is less than 2 years old.
- Type:
- Single Family
- Sq.Ft.:
- 1,675
- Status:
- Active
- Beds:
- 4
- Lot size:
- 0.2 Acres
- Year built:
- 2024
- Baths:
- 3.00
- MLS#:
- 1503354
- Subdivision:
- Summer Place
ADDITIONAL INFORMATION
Beautiful 3 or 4 bedroom Split/foyer home very private setting. Luxury vinyl floors throughout, custom cabinets in kitchen. Huge family room or 4th bedroom downstairs. Large covered back porch.
Andrea D. Conner, License 344441, Xome Inc., License 262361, [email protected], 844-400-XOME (9663), 751 Highway 121 Bypass, Suite 100, Lewisville, Texas 75067


Listings courtesy of RealTracs MLS as distributed by MLS GRID, based on information submitted to the MLS GRID as of {{last updated}}.. All data is obtained from various sources and may not have been verified by broker or MLS GRID. Supplied Open House Information is subject to change without notice. All information should be independently reviewed and verified for accuracy. Properties may or may not be listed by the office/agent presenting the information. The Digital Millennium Copyright Act of 1998, 17 U.S.C. § 512 (the “DMCA”) provides recourse for copyright owners who believe that material appearing on the Internet infringes their rights under U.S. copyright law. If you believe in good faith that any content or material made available in connection with our website or services infringes your copyright, you (or your agent) may send us a notice requesting that the content or material be removed, or access to it blocked. Notices must be sent in writing by email to [email protected]. The DMCA requires that your notice of alleged copyright infringement include the following information: (1) description of the copyrighted work that is the subject of claimed infringement; (2) description of the alleged infringing content and information sufficient to permit us to locate the content; (3) contact information for you, including your address, telephone number and email address; (4) a statement by you that you have a good faith belief that the content in the manner complained of is not authorized by the copyright owner, or its agent, or by the operation of any law; (5) a statement by you, signed under penalty of perjury, that the information in the notification is accurate and that you have the authority to enforce the copyrights that are claimed to be infringed; and (6) a physical or electronic signature of the copyright owner or a person authorized to act on the copyright owner’s behalf. Failure t
Chattanooga Real Estate
The median home value in Chattanooga, TN is $273,300. This is lower than the county median home value of $285,200. The national median home value is $338,100. The average price of homes sold in Chattanooga, TN is $273,300. Approximately 46.21% of Chattanooga homes are owned, compared to 43.33% rented, while 10.47% are vacant. Chattanooga real estate listings include condos, townhomes, and single family homes for sale. Commercial properties are also available. If you see a property you’re interested in, contact a Chattanooga real estate agent to arrange a tour today!
Chattanooga, Tennessee 37421 has a population of 180,353. Chattanooga 37421 is less family-centric than the surrounding county with 21.32% of the households containing married families with children. The county average for households married with children is 27.75%.
The median household income in Chattanooga, Tennessee 37421 is $50,437. The median household income for the surrounding county is $61,050 compared to the national median of $69,021. The median age of people living in Chattanooga 37421 is 36.7 years.
Chattanooga Weather
The average high temperature in July is 89 degrees, with an average low temperature in January of 28.9 degrees. The average rainfall is approximately 51.1 inches per year, with 1.5 inches of snow per year.
