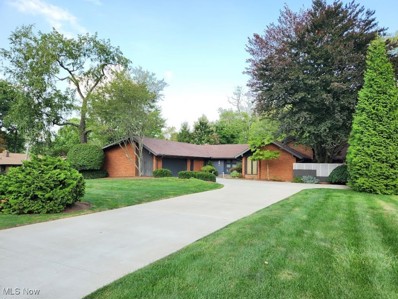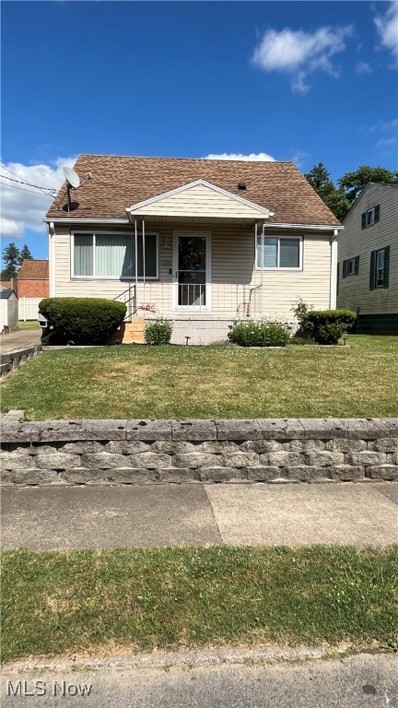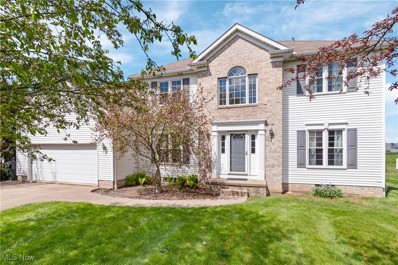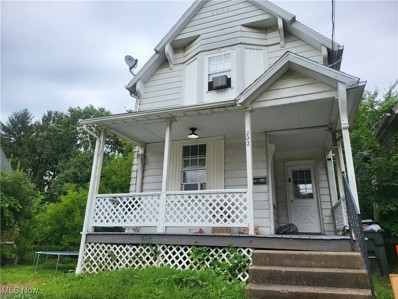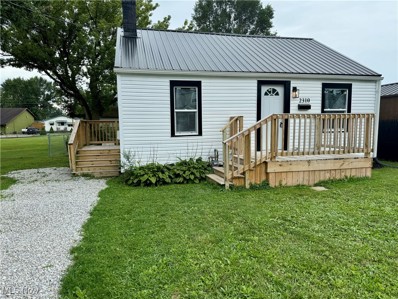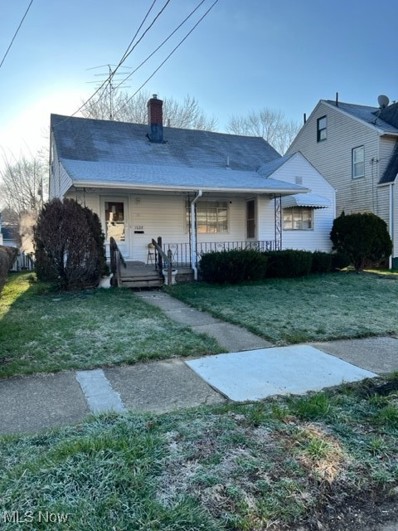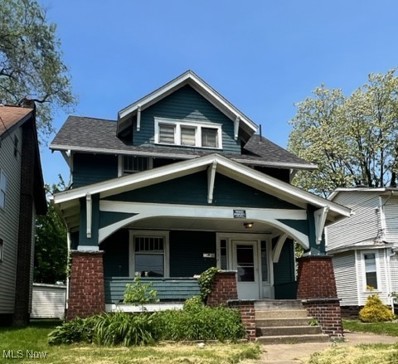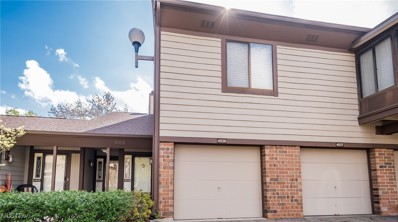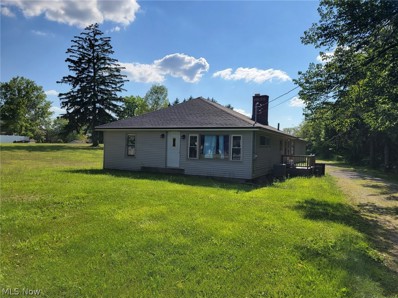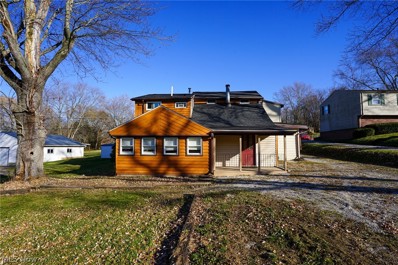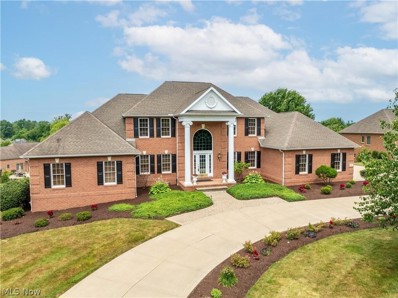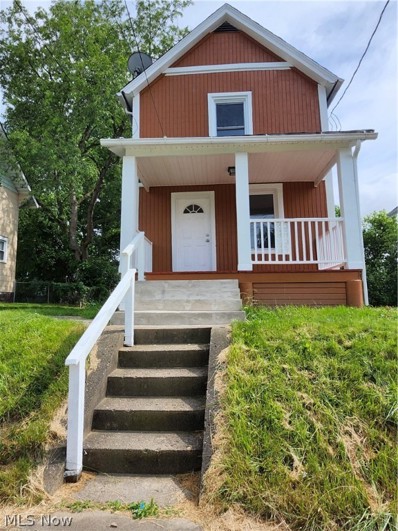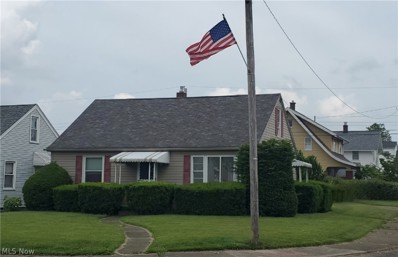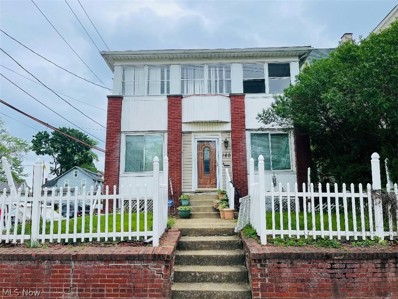Canton OH Homes for Sale
- Type:
- Single Family
- Sq.Ft.:
- 2,900
- Status:
- Active
- Beds:
- 2
- Lot size:
- 0.69 Acres
- Year built:
- 1973
- Baths:
- 3.00
- MLS#:
- 5067355
ADDITIONAL INFORMATION
Enjoy luxury in this unique home w/attention to detail everywhere! Foyer is spacious w/ picturesque views of the backyard oasis. Gourmet Kitchen w/ U-shaped Quartz countertops & breakfast bar. Great Room w/ expansive windows, decorative Marble Fireplace & sliding door to 20x20 slate patio. Office has floor to ceiling glass & built-ins. Ldry room, 1/2 bath w/ access to glazed-tile garage. Owner’s retreat boasts Master Bath w/ huge vanity, stunning walk-in glass & tile shower, & closet w/ built-ins. The Morning Room connects to indoor Fitness Pool Room. Separate Exercise Room w/ built-in cabinets & full mirrored wall. Patio & Courtyard just outside Morning Room. Many creative architectural features w/ art niches, cathedral/vaulted & beamed ceilings & high-end finishes w/ tile & solid maple flooring, lighting, & chandeliers. Woodland garden has large arched trellis, pathways, many species of plants, stone & iron benches, swing & future fire pit area. Make this dream home yours!
- Type:
- Single Family
- Sq.Ft.:
- 1,200
- Status:
- Active
- Beds:
- 3
- Lot size:
- 0.11 Acres
- Year built:
- 1960
- Baths:
- 2.00
- MLS#:
- 5066081
ADDITIONAL INFORMATION
Well maintained 3 bedroom bungalow home with finished lower level with full bathroom. Ceramic and luxury vinyl tile throughout! Quiet neighborhood!
- Type:
- Single Family
- Sq.Ft.:
- 3,252
- Status:
- Active
- Beds:
- 4
- Lot size:
- 0.5 Acres
- Year built:
- 2000
- Baths:
- 4.00
- MLS#:
- 5064898
- Subdivision:
- Stonehedge Dev
ADDITIONAL INFORMATION
Welcome to this stunning four bedroom, three full bathroom, and one half bathroom home with a full finished basement in a desirable neighborhood. As you enter the front door, you are greeted by a spacious and inviting floor plan that is perfect for entertaining and everyday living. The first floor features a dedicated office/study, ideal for those who work from home or need a quiet space to focus. Additionally, there is a convenient first floor laundry room, making chores a breeze. The open concept kitchen is a chef's dream, complete with appliances, and ample storage space. The kitchen flows seamlessly into the dining area and living room, creating the perfect space for family gatherings. Upstairs, you will find four generously sized bedrooms, each offering plenty of natural light and closet space. The primary suite is a true retreat, featuring a en-suite bathroom. The other three bedrooms share two additional full bathrooms, ensuring everyone has their own space. But the real showstopper of this home is the full finished basement. This versatile space offers endless possibilities, whether you want to create a home theater, game room, or gym. There are also extra rooms in the basement that can be used as a private office, guest bedroom, or additional storage space. Outside, the backyard is perfect for outdoor entertaining. The attached garage provides plenty of space for parking and storage. This home truly has it all - from the convenient first floor office to the open floor plan to the endless possibilities of the finished basement. Don't miss your chance to make this dream home yours!
- Type:
- Condo
- Sq.Ft.:
- 2,169
- Status:
- Active
- Beds:
- 3
- Year built:
- 1996
- Baths:
- 3.00
- MLS#:
- 5064731
- Subdivision:
- Villas at London Square
ADDITIONAL INFORMATION
Condo living at its best! Welcome to this beautifully maintained condo, conveniently located in the Villas of London Square! 3 bedrooms, loft and 2 1/2 baths! Foyer entry, first floor den with built-ins and hardwood floor, family room and dining room both have views of the double sided gas fireplace, spacious eat-in kitchen with hard surface counters, hardwood floors and loads of cabinets.1st floor laundry conveniently connects to the spacious 2 car garage. 1st floor owner's suite with walk-in closet, large bath featuring double vanity, jetted tub and walk-in shower! Second floor has a large loft with separate work area, 2 bedrooms and a full bath. The loft overlooks the family room below. Lovely landscaping, deck off of family room to enjoy morning coffee or a cookout! Full unfinished basement offers many different opportunities and lots of storage. So many things to love about this beautiful condo!
- Type:
- Single Family
- Sq.Ft.:
- 888
- Status:
- Active
- Beds:
- 2
- Lot size:
- 0.12 Acres
- Year built:
- 1921
- Baths:
- 1.00
- MLS#:
- 5064409
- Subdivision:
- Canton
ADDITIONAL INFORMATION
Welcome home! Nothing to do, but move in this charming home that offers completely updated interior and exterior including updated kitchen with stainless range and microwave, granite countertops, 2 bedrooms, full bath, all updated flooring and paint. 2 car garage with recently installed concrete driveway, fenced yard. A must see!
- Type:
- Single Family
- Sq.Ft.:
- 1,255
- Status:
- Active
- Beds:
- 2
- Lot size:
- 0.06 Acres
- Year built:
- 1913
- Baths:
- 1.00
- MLS#:
- 5063934
- Subdivision:
- Canton
ADDITIONAL INFORMATION
Great opportunity to pick up an investment property in Canton. This home needs a little love but is currently very habitable and rented at $875/month with tenants renewing lease. Enjoy cash flow while having value add opportunities. Easy access to highway. Large kitchen, walk out basement and large master bedroom. Please note master bedroom is accessed through the bathroom and second access through other bedroom. Property under priced based on repair needs. Property sold as is.
- Type:
- Single Family
- Sq.Ft.:
- 4,918
- Status:
- Active
- Beds:
- 4
- Lot size:
- 0.28 Acres
- Year built:
- 1997
- Baths:
- 4.00
- MLS#:
- 5057304
- Subdivision:
- Glenmoor Estates
ADDITIONAL INFORMATION
Step into this beautifully remodeled home in Glenmoor Estates, a delightful gated community that’s home to the Jack Nicklaus golf course. From the moment you walk in, you'll be charmed by a stunning accent wall that welcomes you into the dining room. The kitchen is sure to impress, featuring custom beige beveled cabinets paired with elegant champagne gold accents, and it’s fully equipped with brand-new high-end appliances. The Master bedroom is a true retreat, offering a cozy electric fireplace, a spacious walk-in closet, and an expansive bathroom with beautiful tile work around the tub and shower. Upstairs, you'll find a lovely remodeled loft with two additional bedrooms and a full bath. The larger bedroom even has a charming little balcony, perfect for enjoying the fresh air through the sliding door. The finished basement is an entertainer's dream, boasting white oak engineered hardwood floors and another electric fireplace—ideal for hosting guests or creating a cozy family space. Beyond the double doors, there’s a massive storage area for all your needs. As you make your way back upstairs, step out onto the patio in the backyard, a great spot for outdoor relaxation. Don’t overlook the soaring high ceilings and skylights that flood the home with natural light, or the heated two-car garage with ample storage. With white oak flooring throughout the entire house, this home isn’t just a place to live—it’s an opportunity to make your dream a reality!
- Type:
- Single Family
- Sq.Ft.:
- 1,794
- Status:
- Active
- Beds:
- 3
- Lot size:
- 0.52 Acres
- Year built:
- 1990
- Baths:
- 2.00
- MLS#:
- 5062660
- Subdivision:
- Dream Acres
ADDITIONAL INFORMATION
Nestled on a serene cul-de-sac, this beautifully maintained Bi-level home offers the largest yard in the cul-de-sac, perfect for outdoor activities and gardening. Boasting 3 bedrooms and 2 bathrooms, this home is ideal for both relaxation and entertainment. As you enter, you'll be greeted by a spacious living area that leads to a remodeled kitchen, featuring newer appliances, including a gas stove, refrigerator, microwave, dishwasher, and garbage disposal. The kitchen shines with new countertops, a stylish backsplash, fresh paint, and new vinyl LVT flooring, making it a modern and functional space. The main bathroom has been thoughtfully remodeled, offering a new tub with a ceramic tile surround, a double vanity, a new toilet, and vinyl LVT flooring. Each of the three bedrooms is equipped with ceiling fans, ensuring comfort year-round. The lower-level family room also features new vinyl LVT flooring, providing a cozy space for family gatherings or movie nights. A new central air and 95% furnace ensure the home remains comfortable, no matter the season, and a newer roof adds to the property’s value and longevity. Step outside onto the expansive 114x20 deck, where you can enjoy the peaceful surroundings of the cul-de-sac and the vast backyard, perfect for barbecues, outdoor games, or simply unwinding in nature. This home seamlessly combines modern updates with classic charm, making it move-in ready for its next owner. Don’t miss the chance to own this gem.
- Type:
- Single Family
- Sq.Ft.:
- 936
- Status:
- Active
- Beds:
- 2
- Lot size:
- 0.1 Acres
- Year built:
- 1950
- Baths:
- 1.00
- MLS#:
- 5063173
- Subdivision:
- New City Park
ADDITIONAL INFORMATION
Welcome to this completely remodeled 2 bed 1 bath home located in Plain Twp. This home offers an open concept main floor layout. Walking in you will find an open living/dining room area which then flows into the full kitchen. The kitchen has been updated with new cabinets, backsplash, and counter tops, just waiting for the owner to put in appliances. The updaed full bath and first floor bedroom complete the first floor. The entire upstairs is the second bedroom complete with walk in closet. The unfinished basement offers plenty of storage space and has the washer and dryer hook ups. Don't let this beautifully updated home get away, schedule your private showing today.
- Type:
- Single Family
- Sq.Ft.:
- n/a
- Status:
- Active
- Beds:
- 4
- Lot size:
- 0.19 Acres
- Year built:
- 1951
- Baths:
- 1.00
- MLS#:
- 5063257
ADDITIONAL INFORMATION
Home Sweet Home Discover the perfect blend of comfort and convenience in this charming bungalow. The fenced-in backyard offers a private oasis, while the covered porch is ideal for enjoying the fresh air. Inside, you'll find a clean, move-in ready space. This home is waiting for you to make it your own.
- Type:
- Condo
- Sq.Ft.:
- 2,212
- Status:
- Active
- Beds:
- 3
- Year built:
- 2024
- Baths:
- 3.00
- MLS#:
- 5060105
- Subdivision:
- Hawks Nest Crossing Condominiums
ADDITIONAL INFORMATION
Hello, future homeowner! Let me introduce you to 5878 Hawks Nest Circle and point out all the inviting spaces. Step through the front door, and you'll immediately be greeted by a sense of warmth and elegance. To your right, you'll discover a spacious and modern kitchen. It boasts a large island with ample seating, ideal for casual meals or lively conversations over coffee. The adjacent dining area is ready to host your family dinners and holiday feasts. There is also a conveniently located half bath, perfect for guests. The great room is the heart of the home, featuring a cozy fireplace that adds a touch of charm and warmth. Picture yourself relaxing here, surrounded by loved ones on a chilly evening. On the first floor, we've thoughtfully included a luxurious master suite designed for ultimate comfort and convenience. The master bath is just steps away, offering a private retreat complete with tile shower. You'll also love the first-floor laundry room, making everyday chores a breeze. Venture upstairs, and you'll find a versatile loft area that can be anything you wish, a quiet reading nook, a home office, or a playroom. The second bedroom on this floor is spacious as is the second full bath, ensuring comfort and privacy for guests or family members. But wait, there's more! There is an additional bonus room that can be transformed to suit your needs. Whether you envision it as a third bedroom, a home gym, a craft room, or a media center, the possibilities are endless. It's more than just a house; It's a place where memories will be made, and awaits to welcome you home.
- Type:
- Single Family
- Sq.Ft.:
- n/a
- Status:
- Active
- Beds:
- 3
- Lot size:
- 0.13 Acres
- Year built:
- 1942
- Baths:
- 1.00
- MLS#:
- 5060922
- Subdivision:
- Canton
ADDITIONAL INFORMATION
Nice bungalow style home with loads of character. Larger than it looks. Very big living room with decorative fireplace, dinette area, spacious kitchen with island. Sunroom area, first floor bedroom and bathroom. Second level features two big bedrooms with built in dressers and lots of space. Full basement with laundry hookups, sump pump and room for storage. Tenant occupied, month to month.
- Type:
- Single Family
- Sq.Ft.:
- n/a
- Status:
- Active
- Beds:
- 4
- Lot size:
- 0.08 Acres
- Year built:
- 1915
- Baths:
- 2.00
- MLS#:
- 5060491
- Subdivision:
- Canton
ADDITIONAL INFORMATION
Spacious home with 4 bedrooms and 1.5 bathrooms. Tenant occupied on month to month lease. This large home features 4 bedrooms (including finished attic), nice big living room with decorative fireplace, formal dining room with bonus room off the back. Big kitchen with breakfast nook, full basement with laundry hookups. Perfect buy for your investor. Newer roof 2013, newer hot water tank 2017.
- Type:
- Single Family
- Sq.Ft.:
- n/a
- Status:
- Active
- Beds:
- 3
- Lot size:
- 0.07 Acres
- Year built:
- 1901
- Baths:
- 1.00
- MLS#:
- 5059773
- Subdivision:
- City/Canton
ADDITIONAL INFORMATION
Calling all investors! This beauty has been updated and well maintain. The property is tenant occupied with tenant paying $950 a month.
- Type:
- Condo
- Sq.Ft.:
- 1,232
- Status:
- Active
- Beds:
- 2
- Year built:
- 1982
- Baths:
- 2.00
- MLS#:
- 5058787
- Subdivision:
- London Square
ADDITIONAL INFORMATION
Beautifully updated condo in London Square. Wonderful 2 bedroom 2 bath home which overlooks the amazing walking path. Enjoy your morning coffee while sitting in your cozy sunroom. This home is located near restaurants, grocery stores, doctors offices, highways, and more. Did I mention there is a clubhouse and pool? Enjoy a dip in the pool on one of those hot July afternoons. Several of the updates include: brand new carpet throughout the home, gorgeous updated kitchen with newer appliances that are under warranty, a new furnace with a whole house air filtration system and UV sterilizer which is also under warranty. Call today to set up your private showing.
- Type:
- Single Family
- Sq.Ft.:
- 1,864
- Status:
- Active
- Beds:
- 4
- Lot size:
- 0.91 Acres
- Year built:
- 1956
- Baths:
- 3.00
- MLS#:
- 5055959
ADDITIONAL INFORMATION
Love where you live! Are you in search of a large home with an in-law suite or separate private space for guests? If so, this home is for you! Situated on almost 1 acre of land this home is ready for a new owner. The large floor plan, with a first-floor bedroom and laundry area, ensures ease and comfort for all occupants. The eat-in kitchen is perfect for the whole family to gather during the holidays. The lower level of the home boasts a private entrance and another full kitchen and bath including a beautiful walk-in shower. A fully fenced-in backyard with an in ground pool is the perfect spot to relax on those warm summer evenings with the family. Conveniently, located near walking trails, a fire station, library and community park.
$275,000
2227 Perry Drive SW Canton, OH 44706
- Type:
- Single Family
- Sq.Ft.:
- 1,152
- Status:
- Active
- Beds:
- 3
- Lot size:
- 1.32 Acres
- Year built:
- 1940
- Baths:
- 1.00
- MLS#:
- 5055695
ADDITIONAL INFORMATION
Ranch home with garage and additional building on 1.32 acres. (Additional 1.11 of an acre available at rear of property). This property is located in Perry Township and is perfect for a Home Business. The home includes newer roof, gutters, leaf guard system, siding, HVAC, and some windows. The interior of the home needs to be updated. Garage/Shop includes a crane, lift, and 3 phase power. This property offers many possibilities! Additional pics to be added soon.
- Type:
- Single Family
- Sq.Ft.:
- 1,998
- Status:
- Active
- Beds:
- 3
- Lot size:
- 0.59 Acres
- Year built:
- 1951
- Baths:
- 2.00
- MLS#:
- 5051640
- Subdivision:
- Home Acres
ADDITIONAL INFORMATION
Great home, great location, comes with buyer's incentive and home warranty! This three bedroom , two full bath comes with an amazing front and backyard large enough for animals or children to play. The pool and bar outside provide a perfect spot for entertainment! Or, come home from work after a long day and enjoy your new hot tub! This home offers an abundant amount of living space with hardwood floors throughout kitchen, dining and office area. First floor laundry with full bath. To the rear of the home is a large sunroom/living area that would be great for entertaining in privacy with friends and family. Second floor master bedroom offers a large walk-in closet and a fireplace for coziness! New furnace 2021, Windows 2022, Roof 2022, Kitchen sink 2023, Hot water tank 2023, Carpet upstairs 2023. Stove, dishwasher, washer, dryer, and two mounted TV's convey. This quiet neighborhood would love for you to join the community! MAKE AN OFFER!
- Type:
- Single Family
- Sq.Ft.:
- 4,676
- Status:
- Active
- Beds:
- 5
- Lot size:
- 0.54 Acres
- Year built:
- 2000
- Baths:
- 6.00
- MLS#:
- 5047847
- Subdivision:
- Monticello
ADDITIONAL INFORMATION
This former builder's model is an all brick home with a circular drive and 3 car garage. Entering the front door you will find a 2-story foyer leading to a spacious great room with a full wall of windows letting in natural light, fireplace, and built-in entertainment center plus hardwood floors. This home boasts a huge first floor master bedroom and en-suite bath with a large vanity, double sinks, walk-in shower, labeled jacuzzi tub, 2 walk-in closets plus private balcony overlooking a lovely backyard. Also, you will find a first floor guest bedroom with full bath. This home is great for entertaining with a formal dining room and hardwood floors in addition to a large eat-in kitchen all open to the great room. The kitchen offers a double oven, island, pantry and lots of cabinets leading to a screened deck. There is a beautiful first floor office with full wall built-ins, hardwood floors and coffered ceiling. There are 2 generous sized bedrooms on the second floor each with a walk-out to a patio area. In addition, the lower level offers a 5th bedroom or game room plus a bonus room/exercise room and second office. Call today for a private showing of the spacious 5 bedroom home with 5-1/2 baths.
- Type:
- Condo
- Sq.Ft.:
- 2,157
- Status:
- Active
- Beds:
- 2
- Year built:
- 2024
- Baths:
- 2.00
- MLS#:
- 5047189
- Subdivision:
- Hawks Nest Crossing Condominiums
ADDITIONAL INFORMATION
If you're searching for a spacious and open layout plan the Madison model is for you! As you enter, you're greeted by a large foyer that immediately conveys a sense of openness, leading seamlessly into a combined kitchen, dining area, and great room which features a beamed ceiling and fireplace. The kitchen boasts upgraded appliances with quartz counter tops, under cabinet lighting, a wine cooler and a generous sized pantry. The layout provides a split bedroom design, which ensures privacy for both homeowners and guests. The master suite offers a sizable bedroom, an expansive master bathroom with tiled shower, and a walk-in closet. A second bedroom and full bathroom are available for guests. Additionally, there's a laundry room equipped with extra storage space. A key feature of the Madison is the staircase in the foyer, which leads to an upper-level bonus area with a closet. This space can be customized as a flexible room or converted into a third bedroom. The basement comes plumbed for a bathroom and includes an egress window. This home is available for immediate occupancy. Schedule your tour today!
$110,000
2438 Indiana Way NE Canton, OH 44705
- Type:
- Single Family
- Sq.Ft.:
- 976
- Status:
- Active
- Beds:
- 2
- Lot size:
- 0.13 Acres
- Year built:
- 1908
- Baths:
- 1.00
- MLS#:
- 5042622
ADDITIONAL INFORMATION
Turnkey property. Excellently updated/remolded 2-bedroom 1-bathroom single family colonial home. Almost everything in the house was updated and remolded between 2023 and 2024. Large eat-in kitchen with fabulous new white kitchen cabinets, new plumbing pipe in the kitchen and bathroom, new kitchen counters, new doors throughout the house, new hardwood flooring throughout the house, new bathroom with ceramic tiles, new interior steps and railing, new exterior railing, new porch/deck, new roof, new ceramic tile floor in the basement (this full basement provides lots of storage space), new hot water tank, new electrical features, new baseboards, vinyl and glass block windows. The exterior and interior has been freshly painted and trendy vertical siding added to the front, making the exterior of this home beautiful. This property consists of a large backyard which can be used to build a garage, playground, porch, patio etc. All you have to do is bring your imagination into light. Whether starting out or downsizing, this could be the one for you. All you need to do is move in! This property would also be great for rental. The house is very clean and well-maintained, perfect for those looking for a move-in ready property. The property is being "SOLD AS IS." With so many updates both inside and out, this property is definitely one not to miss out. Call or schedule online for a showing today.
- Type:
- Condo
- Sq.Ft.:
- 2,212
- Status:
- Active
- Beds:
- 3
- Year built:
- 2023
- Baths:
- 3.00
- MLS#:
- 5042314
- Subdivision:
- Hawks Nest Crossing
ADDITIONAL INFORMATION
WALK-OUT BASEMENT NOW AVAILABLE! This center unit 2 story was built with a full walk out basement and features an upper deck as well as lower-level patio. The views from this unit give an added sense of privacy. The largest of the floor plans, it provides 2212 sq ft of finished living space. The main level features an open concept Kitchen with a 9' island that provides space for bar seating, separate dining room & great room with upgraded beamed ceiling and fireplace. Quartz countertops throughout. The luxurious Owner Suite has an ensuite bath with the popular walk-through closet that opens into the Laundry Room. The first floor also has a private guest half bath. The 2nd Floor Living Space creates the feeling of a private retreat. It includes a loft area that can serve as a sitting room or work at home space, two bedrooms & full bath. The second floor also has an extra walk-in closet and a linen closet for maximum storage. The walk out basement has 8 ft ceilings, poured concrete and plumbing roughed in for future finishing. There is a sliding door out to the patio along with a large window to let in plenty of natural light.
- Type:
- Single Family
- Sq.Ft.:
- 1,248
- Status:
- Active
- Beds:
- 3
- Lot size:
- 0.14 Acres
- Year built:
- 1950
- Baths:
- 1.00
- MLS#:
- 5041999
- Subdivision:
- Canton
ADDITIONAL INFORMATION
This adorable Cape Cod Bungalow has more space than it appears! At 1248 Sq Ft, this home offers the opportunity for life primarily on one floor. The main floor features a sizeable Living Room with a hardwood floor, and an Eat-in Kitchen which comes equipped with the Range, Refrigerator, and Microwave. There are also two bedrooms with hardwood floors, and a full bathroom. On the second floor is the third Bedroom. This large, open space with a great closet makes it the perfect Master Bedroom. The basement is open, the Laundry hookups are there, and the Washer & Dryer will stay with the home. Back up on the main level in one of the secondary Bedrooms is the door to the Breezeway. This space was screened-in by previous owners, and also has garage doors that can be raised to allow airflow, or lowered to keep out the cold, offering a protected walk to the single car attached garage. Through the garage is another doorway into a gated carport for additional parking out of inclement weather. This home is situated on a corner lot in a very nice neighborhood, just blocks from the Fairgrounds, and mere minutes from Aultman Hospital, Shopping, Restaurants, Entertainment, Churches, and Emergency Services.
- Type:
- Single Family
- Sq.Ft.:
- 1,040
- Status:
- Active
- Beds:
- 3
- Lot size:
- 0.53 Acres
- Year built:
- 1965
- Baths:
- 2.00
- MLS#:
- 5039612
ADDITIONAL INFORMATION
Beautiful remodeled home with just the right amount of modern finishes throughout. The entire interior has been updated from the new custom kitchen to a completely new, larger main bathroom. Stylish and pretty, the new kitchen features solid wood, soft close cabinetry, custom tile, and shelving. The bathroom is stunning with modern touches including a double vanity and tiled shower. Drywall work, all new moudlings, doors, the list is extensive. Downstairs, a large room is ready to use as a family room or simply extra space to hang out. The home sits on a half acre corner lot with an additional 30x40 garage. NEW well.
- Type:
- Single Family
- Sq.Ft.:
- 1,976
- Status:
- Active
- Beds:
- 4
- Lot size:
- 0.07 Acres
- Year built:
- 1922
- Baths:
- 2.00
- MLS#:
- 5036689
- Subdivision:
- Canton
ADDITIONAL INFORMATION
Currently being used as a single family but, could be converted to a multi family. Great investment opportunity! Large (1,976 sq.ft.) 2 bedroom per level with 2 full baths, and a 2 car garage that sits on a corner lot. Both levels have enclosed front porches and is conveniently located.

The data relating to real estate for sale on this website comes in part from the Internet Data Exchange program of Yes MLS. Real estate listings held by brokerage firms other than the owner of this site are marked with the Internet Data Exchange logo and detailed information about them includes the name of the listing broker(s). IDX information is provided exclusively for consumers' personal, non-commercial use and may not be used for any purpose other than to identify prospective properties consumers may be interested in purchasing. Information deemed reliable but not guaranteed. Copyright © 2024 Yes MLS. All rights reserved.
Canton Real Estate
The median home value in Canton, OH is $175,000. This is lower than the county median home value of $177,800. The national median home value is $338,100. The average price of homes sold in Canton, OH is $175,000. Approximately 41.83% of Canton homes are owned, compared to 45.69% rented, while 12.49% are vacant. Canton real estate listings include condos, townhomes, and single family homes for sale. Commercial properties are also available. If you see a property you’re interested in, contact a Canton real estate agent to arrange a tour today!
Canton, Ohio has a population of 71,097. Canton is less family-centric than the surrounding county with 16.57% of the households containing married families with children. The county average for households married with children is 24.7%.
The median household income in Canton, Ohio is $34,611. The median household income for the surrounding county is $58,170 compared to the national median of $69,021. The median age of people living in Canton is 35 years.
Canton Weather
The average high temperature in July is 82.5 degrees, with an average low temperature in January of 20.2 degrees. The average rainfall is approximately 39.1 inches per year, with 38.8 inches of snow per year.
