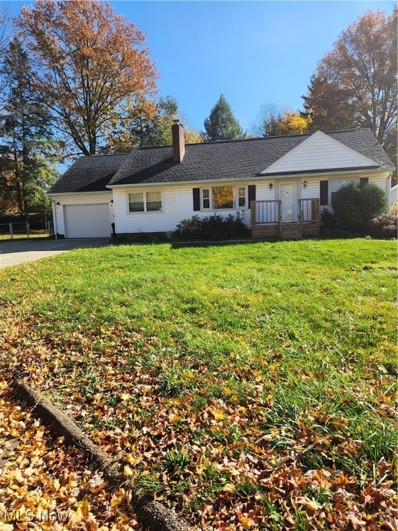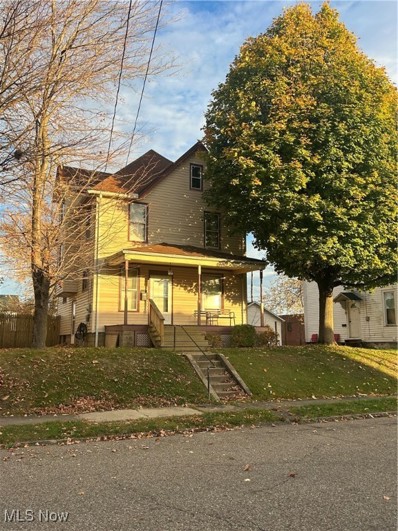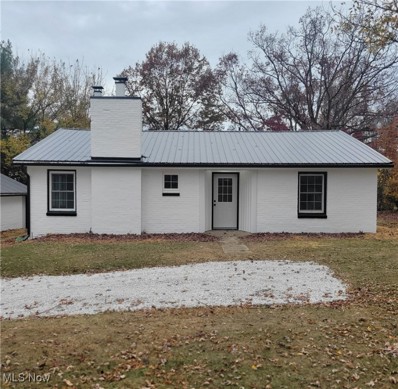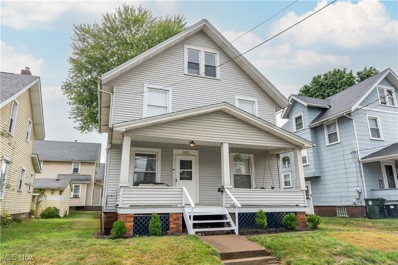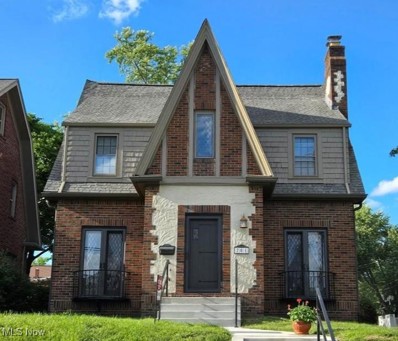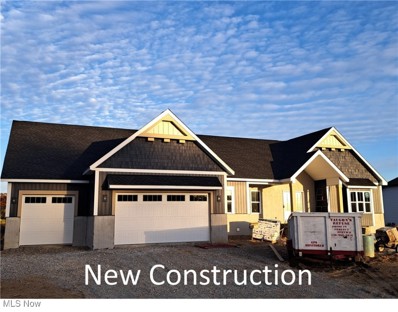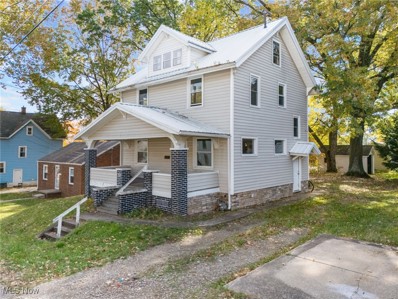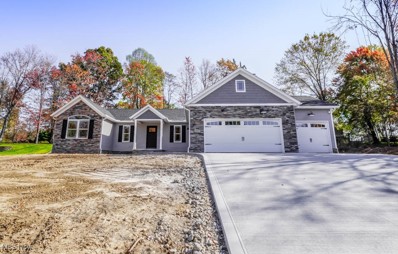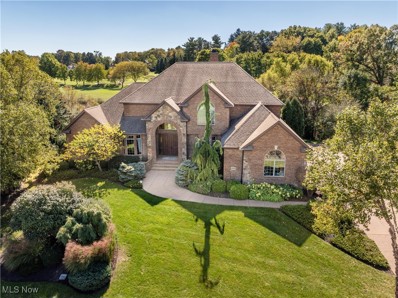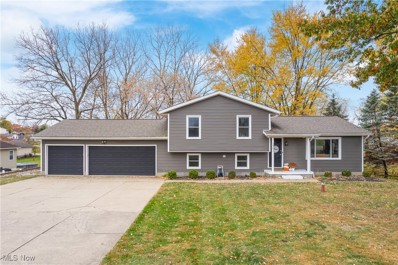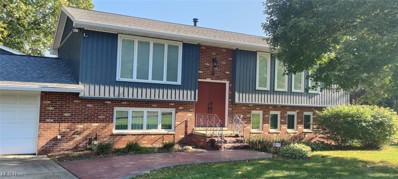Canton OH Homes for Sale
- Type:
- Single Family
- Sq.Ft.:
- 1,152
- Status:
- Active
- Beds:
- 3
- Lot size:
- 0.21 Acres
- Year built:
- 1921
- Baths:
- 1.00
- MLS#:
- 5084552
- Subdivision:
- Canton
ADDITIONAL INFORMATION
Are you looking for your next investment property? This 3 bedroom/1 bath property in Canton CSD could be a wonderful new investment! This property has been freshly updated and comes with new flooring, fresh paint, a detached garage and so much more! Property is tenant occupied. No Showing until accepted offer!
$210,000
4567 17th Street NW Canton, OH 44708
- Type:
- Single Family
- Sq.Ft.:
- 1,647
- Status:
- Active
- Beds:
- 3
- Lot size:
- 0.34 Acres
- Year built:
- 1941
- Baths:
- 2.00
- MLS#:
- 5084275
- Subdivision:
- Whipple Heights
ADDITIONAL INFORMATION
Adorable 3 bedroom bungalow in Stark County. This completely renovated home is situated on a corner lot with 2 car attached garage added on. Beautiful master suite with attached master bath in walk out lower level. Spacious living room with woodburning fireplace. Large bedroom on the 2nd floor with nice size closet (recently reinsulated) This home is move-in ready and has so many updates, including new vinyl siding & gutters, furnace and a/c (2021), tankless water heater (2021) master suite & bath (2020), all new flooring on main and lower level. This is a perfect starter home, close to shopping and restaurants. Call your favorite agent today to set up your private showing. 24 hour notice for all showings please, large pets and small children in the home.
- Type:
- Single Family
- Sq.Ft.:
- n/a
- Status:
- Active
- Beds:
- 4
- Lot size:
- 0.29 Acres
- Year built:
- 1951
- Baths:
- 2.00
- MLS#:
- 5084121
- Subdivision:
- Canton
ADDITIONAL INFORMATION
4 bedroom, 2 full bath Cape Cod with a fully fenced backyard in Plain Twp! You'll be greeted by open living areas and a breathtaking front dining room boasting a picture window, crown molding and a fireplace. Prepare your favorite dishes in the completely remodeled kitchen with a center island, breakfast bar, tile backsplash, stainless steel appliances, recessed lighting, a pantry and ample cabinet space. Enjoy quality time in the spacious living room addition with sliding doors to the backyard. First floor laundry room/mud room off of the 1-car attached garage! Down the hall, there are 2 bedrooms with hardwood floors and a full bath with pedestal sink, a linen closet, tile flooring and surround. Upstairs, there are 2 bedrooms and a full bath. Bedroom 3 is enormous and includes a walk-in closet, linen closet and a reading nook with built-ins. Partially finished lower level with a rec room plus lots of storage. Entertain friends and family in the fully fenced backyard with a large patio and storage shed! Updates include: In 2014, all new electric, plumbing, renovated kitchen, living room addition, remodeled 1st floor bathroom; 2015, 70% of roof, gutters, downspouts, driveway, patio, new garage, mud room, fence and more! A must-see home!
$229,900
4118 21st Street NW Canton, OH 44708
- Type:
- Single Family
- Sq.Ft.:
- 2,091
- Status:
- Active
- Beds:
- 3
- Lot size:
- 0.28 Acres
- Year built:
- 1954
- Baths:
- 2.00
- MLS#:
- 5083110
- Subdivision:
- Shrine Village
ADDITIONAL INFORMATION
Wow, talk about character. No matter the exterior or interior spaces, prepare to be pleased. The exterior of the home features stone and vinyl along with a large rear patio, great for entertaining in the summer months or relaxing by a fire in the fall. Rain or shine, you have options. The rear of the home also features a beautiful 3 season room with tile flooring and vaulted ceiling. Step inside the inviting foyer with parquet flooring. The expansive living room just off the foyer offers a fireplace and large windows for natural light. The formal dining room also offers large windows and parquet flooring. The eat in kitchen offers stainless steel appliances, solid surface countertops, tile backsplash and built in shelving. The second floor offers 3 spacious bedrooms all with parquet flooring and ceiling fans. The main bath is expansive and features a tile floor and large vanity. The lower level of the home has a spacious family room with fireplace and laminate wood flooring. You don't want to pass up the opportunity to own this amazing property for yourself.
$169,900
4858 Arbor Road SW Canton, OH 44710
- Type:
- Single Family
- Sq.Ft.:
- 1,658
- Status:
- Active
- Beds:
- 3
- Lot size:
- 0.17 Acres
- Year built:
- 1956
- Baths:
- 1.00
- MLS#:
- 5084088
ADDITIONAL INFORMATION
Long time owner selling vinyl sided home with large patio. One car attached garage. Handicap accessible. Shed, fully applianced kitchen, glass block windows in basement. Perry Schools.
- Type:
- Single Family
- Sq.Ft.:
- 1,262
- Status:
- Active
- Beds:
- 3
- Lot size:
- 0.11 Acres
- Year built:
- 1910
- Baths:
- 1.00
- MLS#:
- 5084112
- Subdivision:
- Canton
ADDITIONAL INFORMATION
Step inside this lovingly cared for home in Canton City school district. Offered for sale for the first time since 1976. Take the opportunity to own this 3 bedroom, 1 bath home in Southwest Canton. Beautiful original woodwork stands out as you enter the home. Bright and open kitchen is comfortably located next to the dining area. Kitchen also provides access onto the back porch and into the fenced in back yard. 24x32 detached garage is accessible from the alley behind the home. Garage also has man door that enters into your private backyard, making parking convenient from your back door. Bring your ideas and add your own touches to make this home your own. Schedule your private showing today.
- Type:
- Single Family
- Sq.Ft.:
- 2,698
- Status:
- Active
- Beds:
- 3
- Lot size:
- 0.28 Acres
- Year built:
- 1950
- Baths:
- 4.00
- MLS#:
- 5084031
- Subdivision:
- Avondale Allotment 02
ADDITIONAL INFORMATION
Welcome to 3405 Blackburn Rd. NW, a beautifully renovated gem in Canton's prestigious Avondale subdivision. This stunning home features an exterior of new stained brick and stone, setting a grand tone from the moment you arrive. The approach is graced by a newly poured, stamped concrete walkway that leads to an inviting front entry and a delightful rear patio, perfect for both relaxation and entertainment. The property's landscaping is a work of art, with a well-designed retaining wall meandering through the side yard to a charming sunroom and back patio, creating a private, lush outdoor retreat. Step inside to a vast kitchen with maple cabinets, solid surface countertops, and new stainless appliances, including a range and microwave. The kitchen opens to a cozy family room with a gas fireplace and picturesque views of the backyard. The master suite is a private oasis, complete with a soaking tub, walk-in tiled shower, mirrored barn door to a sophisticated closet system, and an office space. It’s also plumbed for a stackable washer/dryer, enhancing convenience and luxury. Upstairs, two additional bedrooms retain their original wood flooring and charm, sharing a renovated bathroom with a walk-in shower. Every detail of this home, from the new roof to the updated HVAC system, emphasizes comfort and style. Whether hosting a gathering or enjoying a quiet evening, 3405 Blackburn Rd. NW offers the perfect blend of elegance and functionality. This turnkey home is a must-see, ready to deliver a unique blend of modern amenities and traditional charm. Discover your dream home in this upscale community—your new lifestyle awaits at 3405 Blackburn Rd. NW. Just minutes from the Pro Football Hall of Fame, Hall of Fame Village and I77!
- Type:
- Condo
- Sq.Ft.:
- 2,474
- Status:
- Active
- Beds:
- 3
- Lot size:
- 0.09 Acres
- Year built:
- 1982
- Baths:
- 2.00
- MLS#:
- 5083929
- Subdivision:
- Eastpointe Ph 03 PUD
ADDITIONAL INFORMATION
WOW, WOW, WOW, WOW, WOW High class design and High quality construction describes this completely updated and renovated 3 bedroom, 2 bathroom 2474 sq ft Townhouse/Condo. This home is better in person than pictures can portray. So much room and family space. Steps away from the walking path leading to Stark Parks and Gervasi .This creative and practical split floor plan with multiple living, and entertaining areas will make you proud to call it home. Welcome your guests through the large foyer with direct access and sight lines to the beautifully updated kitchen with quartz counters, modern backsplash, new lighting, flooring and paint. Up a few stairs to the large open living room with vaulted ceilings and gorgeous fireplace with beautiful hand crafted wood wall feature. Large windows and a new patio door lead out to a new deck and onto a professionally landscaped yard with direct access to the walking path. 2 large bedrooms and a completely updated full bathroom finish off the top level. A split floor plan offers privacy and convenience. The master bedroom and all new master bathroom are tucked away on the main level. Down just a few steps, the lower level offers so much more areas to entertain or just hang out. Great space for home office use, kids space or TV viewing. Large laundry room and storage space complete the lower level. So many updates including, all new Kitchen counters, sink, faucet, stainless steel appliances. All new Paint, flooring, lighting, 2 new doors, NEW AC, 2 NEW decks. New gutters (with gutter guard's), siding and all within the past 3 years. So much to love about this home. All the privacy of a single family home with the conveniences of a condo.
- Type:
- Single Family
- Sq.Ft.:
- 1,114
- Status:
- Active
- Beds:
- 3
- Lot size:
- 0.67 Acres
- Year built:
- 1948
- Baths:
- 2.00
- MLS#:
- 5083800
ADDITIONAL INFORMATION
Come take a look at this completely remodeled home. On the main floor is an all new kitchen with quarts counter top. Open floor plan to the living room with a fireplace to enjoy during the cold winter nights. The primary bedroom has an attached full bath. Two more bedrooms and a second bath all on the main floor. New furnace and dry basement. Outside new features include metal roof on home and garage, new deck on back, new spouting and downspouts and some new windows. One car detached garage with extra storage. All this and located on a huge lot over 1/2 acre.
- Type:
- Single Family
- Sq.Ft.:
- 3,038
- Status:
- Active
- Beds:
- 4
- Lot size:
- 0.28 Acres
- Year built:
- 2014
- Baths:
- 4.00
- MLS#:
- 5083619
- Subdivision:
- Saratoga Hills
ADDITIONAL INFORMATION
Enjoy this stunning 4 bedroom, 3.5 bathroom home with a 3 car garage in the desirable Saratoga Hills neighborhood in Plain Twp. The main level features an open floor plan having a large living room with a fireplace, a beautiful kitchen with stainless appliances, tile backsplash, quartz counter tops, a center island and loads of cabinet space, a sitting area with lots of windows allowing in a ton of natural light and a door leading to a stamped concrete patio with a firepit that's perfect for entertaining family and friends. Rounding out the main level is a dining area, foyer and 1/2 bath. Upstairs features a huge owners suite with a walk in closet and a private bath with double vanities, garden tub and walk in shower. There are 3 more ample sized bedrooms and another full bathroom along with a convenient 2nd floor laundry room. The full basement is finished and adds approx. 626 sq. ft. of living space with a rec room, a bonus room, an exercise area and another full bath. Other features include a private fenced in back yard, a 3 car garage, a high efficiency furnace, A/C, new light fixtures and more. This immaculate home is in excellent condition inside and out and there is nothing to do but move in and enjoy. Saratoga Hills offers a community club house, exercise room, pool and playground. Note: Seller states there are 3-full and 1-half baths, auditor states there are 2 full, 1 half bath.
- Type:
- Condo
- Sq.Ft.:
- 1,123
- Status:
- Active
- Beds:
- 2
- Year built:
- 1981
- Baths:
- 2.00
- MLS#:
- 5083014
- Subdivision:
- Parkview Harbour
ADDITIONAL INFORMATION
Luxurious Low-Maintenance Condo in the Heart of Belden Village! Step into tranquility with this stunningly updated condominium, perfectly tailored for the active individuals who are looking to enjoy life's next chapter. Located just minutes from the vibrant shopping, dining, and entertainment of Belden Village, this home offers both convenience and comfort. Brand New Everything: Revel in the luxury of a completely renovated space. From the sleek new kitchen with state-of-the-art appliances to the beautifully redone bathrooms, every detail has been meticulously upgraded for your comfort. Enjoy peace of mind with recently serviced furnace, air conditioning, and a newer hot water tank. Energy-efficient windows and new flooring throughout ensure your living space is both beautiful and functional. Step outside to your new composite deck, perfect for morning coffees or evening cocktails, all while overlooking a serene neighborhood ideal for leisurely walks. The condo boasts crown molding adding an extra touch of elegance, enhancing the spacious, light-filled interiors. This condo isn't just a home; it's a lifestyle upgrade designed for those who desire quality, convenience, and community without the hassle of high maintenance. Embrace the freedom of low-maintenance living in a setting that's as peaceful as it is accessible. Don't miss your chance to live in a place where everything is new and nothing needs doing. Contact us or your favorite agent to make this your new beginning! Note: Fireplace has been painted since the home was photographed.
- Type:
- Single Family
- Sq.Ft.:
- 1,352
- Status:
- Active
- Beds:
- 3
- Lot size:
- 0.09 Acres
- Year built:
- 1917
- Baths:
- 1.00
- MLS#:
- 5083581
ADDITIONAL INFORMATION
Welcome to this inviting 3-bedroom, 1-bath home in the Southwest end of Canton. This charming residence features a spacious living area filled with natural light, perfect for cozy gatherings. The kitchen offers ample cabinet space and an open layout that flows into the dining area, making it ideal for entertaining. Upstairs, each bedroom provides a comfortable retreat, with generous closet space and large windows that brighten the rooms. The bathroom is thoughtfully designed with modern fixtures and finishes. Step outside to enjoy the private backyard, perfect for outdoor activities, gardening, or simply relaxing on a sunny day. Additionally there is a full basement with utilities and laundry and a partially finished area with a bar. This home is perfect for first-time buyers, downsizers, growing families, and everyone in between. Conveniently located near medical care, shopping, and schools. Some updates include a new roof, flooring, carpeting, lighting, and kitchen appliances in 2023. New hot water tank installed in 2021. You do not want to miss the opportunity to make this house your home!
$228,900
701 22nd Street NW Canton, OH 44709
- Type:
- Single Family
- Sq.Ft.:
- 2,274
- Status:
- Active
- Beds:
- 3
- Lot size:
- 0.11 Acres
- Year built:
- 1928
- Baths:
- 2.00
- MLS#:
- 5083118
ADDITIONAL INFORMATION
This is a home of character and old-world charm updated for you to just move in! Well-built Tudor style home. Hardwood floors add warm and elegance throughout the home. Beamed living room with fireplace creates a cozy and inviting space. Natural trim throughout. Formal dining room is perfect for hosting dinners and gatherings. Updated kitchen with breakfast nook, butler pantry and loads of cupboards. Library/Study is ideal for quiet time or working from home. Upstairs on the 2nd floor are 3 nice size bedrooms, updated bath. Bonus room on the 3rd floor. Full basement. Corner location convenient to bus routes, Malone College, restaurants and shopping.
- Type:
- Single Family
- Sq.Ft.:
- 4,178
- Status:
- Active
- Beds:
- 4
- Lot size:
- 0.97 Acres
- Year built:
- 1992
- Baths:
- 5.00
- MLS#:
- 5081236
- Subdivision:
- Farms At Nobles Pond
ADDITIONAL INFORMATION
Welcome to this truly fabulous home! Walking in the front door you will see the quality, beauty, and warm flow this home has to offer. As you walk thru the (vaulted ceiling) foyer, your private office space is on the way to the two story great room. Flanking one side of the great room, is the open, chef's delight, gorgeous kitchen and the other is the den, which includes a wet bar. If you need a quiet space to just hang out this is it! Did I mention there are windows EVERYWHERE? And the transom windows thru out add even more character, not that this home needs it! The primary suite is very spacious with a walk in closet, gorgeous updated bath complete with heated floors and dual sinks. Let's talk about the second floor...three more bedrooms, two full baths and a beautiful view of the first floor. One bedroom is a jr. suite which includes a walk in closet of course. The additional bedrooms with AMPLE closet spaces share a jack and jill bath. Off to the the lower level! A huge finished space for just about anything you may need. Plenty of space for entertaining friends and family and overnight guests. All of that plus a bar, half bath, plenty of storage space and new HVAC in 2023. WOW! Last but not least is the beautiful fully fenced in back yard. Professionally landscaped with an outstanding stone patio and fire pit for you to enjoy many lovely, tranquil days and evenings. Situated on a cul de sac, tucked back in Nobles Pond...this home is ready for new memories. Are you?
- Type:
- Single Family
- Sq.Ft.:
- 3,199
- Status:
- Active
- Beds:
- 4
- Lot size:
- 0.29 Acres
- Year built:
- 2011
- Baths:
- 4.00
- MLS#:
- 5082329
- Subdivision:
- Aberdeen Rdg 02
ADDITIONAL INFORMATION
This stunning 4-bedroom, 2 full and 2 half-bath home offers spacious living and beautiful details in a fantastic location. Freshly updated with new carpet throughout, this home greets you with an open and inviting layout, filled with natural light from the many windows. The kitchen features a lovely morning room and convenient pantry that seamlessly flows into the great room, where a beautiful stone gas fireplace adds warmth and charm. You'll love the drop zone when you come in from the attached 2 car garage. A living room and half bath complete the lower level. Upstairs, you'll find four bedrooms and two full baths, including a spacious primary suite with an ensuite bath and a large walk-in closet. An additional bonus room offers even more options – use it as an office, playroom, or extra storage. The finished basement expands your living space with a large rec room with surround sound, a half bath, and another versatile room perfect for an office, bedroom, or workout area. Outside, relax on your freshly stained deck while enjoying the private backyard and scenic wooded views. Located in the desirable Jackson School District, this home is just 10 minutes from both the Belden Village area and downtown Massillon, giving you easy access to shopping, dining, and entertainment. Don’t miss this incredible opportunity! Schedule your showing today and discover all that 6836 Shiloh Street NW has to offer. Seller Financing offered.
- Type:
- Single Family
- Sq.Ft.:
- 3,080
- Status:
- Active
- Beds:
- 3
- Lot size:
- 0.39 Acres
- Baths:
- 3.00
- MLS#:
- 5082827
- Subdivision:
- Lake Osprings Village
ADDITIONAL INFORMATION
Lakefront living in Jackson Township! This home is currently under construction in the energy efficient Lake O'Springs Village community - to be finished in January. This modern lakefront home will offer the perfect blend of luxury, comfort, and natural beauty. With over 2,200 square feet of living space, this home is designed for both relaxation and entertaining. Enjoy views of the tranquil waters from the open-concept living area, and all bedrooms. You'll find 10' ceilings in the master bedroom/bathroom, great room, kitchen and dinette, with a seamless flow from room to room. Step out onto the covered Timbertech deck to soak up your view of Lake O'Springs. Make 2025 the year of your new lakefront home!
- Type:
- Single Family
- Sq.Ft.:
- n/a
- Status:
- Active
- Beds:
- 3
- Lot size:
- 0.12 Acres
- Year built:
- 1924
- Baths:
- 1.00
- MLS#:
- 5082781
- Subdivision:
- Canton
ADDITIONAL INFORMATION
ABSOLUTE ONLINE ONLY AUCTION. It Begins Ending on Monday December 2nd at 6:00 PM. Attention Investors and First-Time Buyers! Don't miss your chance to secure this property at Absolute Auction – it will sell to the highest bidder with no minimum and no reserve! Whether you're looking to expand your real estate holdings or make your first foray into property investment, this home presents an unmissable opportunity. This 3-bedroom, 1-bathroom home was built in 1924 and it has a proven track record as a rental property, having generated consistent rental income for years, making it a lucrative addition to any investment portfolio. Nestled on a spacious 40' x 134' lot, this property offers the convenience of all city utilities and efficient gas heating, providing comfort and reliability for occupants. Mark Your Calendar and Register Today to Bid Online! ?No financing or other contingencies, property sells “AS IS”. Any required inspections must be completed prior to bidding. Property sells subject to all articles of record. Taxes will be prorated to the date of closing. Announcements made day of auction take precedence over all previous advertising and statements.
- Type:
- Single Family
- Sq.Ft.:
- 1,890
- Status:
- Active
- Beds:
- 3
- Lot size:
- 0.47 Acres
- Year built:
- 2024
- Baths:
- 2.00
- MLS#:
- 5082578
- Subdivision:
- Treemont Estates 1
ADDITIONAL INFORMATION
You don't want to miss this fabulous new construction ranch in Canton Local Schools! This home features an appealing open floor plan with a vaulted living room that's perfect for entertaining and everyday living. The dream kitchen is a standout feature, boasting quartz countertops, stainless steel appliances, and a center island with bar seating. The adjacent dining area provides easy access to a fantastic covered porch overlooking the nicely sized backyard and new stone retaining wall. There are three comfortable bedrooms and two full bathrooms, including a master suite with a walk-in closet, quartz double sink vanity and a tiled step-in shower. The main bathroom offers a quartz vanity top and a tub/shower combo. A 1st floor laundry makes for true one floor living! In addition to the main living areas, there is a 13 course full basement that provides abundant storage space or the potential for future expansion. The three-car attached garage is a real bonus with ample room for vehicles and extra storage. Schedule today!
$1,050,000
4355 Armandale Avenue NW Canton, OH 44718
- Type:
- Single Family
- Sq.Ft.:
- 6,700
- Status:
- Active
- Beds:
- 5
- Lot size:
- 0.49 Acres
- Year built:
- 2004
- Baths:
- 5.00
- MLS#:
- 5076256
- Subdivision:
- Estates/Glenmoor 17
ADDITIONAL INFORMATION
Welcome to luxury living on the prestigious Jack Nicklaus Signature Golf Course! Perfectly situated by the #10 tee box, this exquisite home offers stunning views of the 9th, 10th, and 12th holes and a fabulous water view. With over 4,600 square feet across the upper levels and a beautifully finished walk-out lower level, which adds an additional 1800 square feet, this property is designed for comfort, entertaining, and elegance. The main level features a spacious, chef’s dream kitchen, complete with a Viking stove, double ovens, and a hearth room with a double-sided fireplace that flows into the grand great room—both spaces opening up to panoramic golf course views and an upper-level Trex deck. A charming sunroom off the great room invites natural light and tranquil views, while a corner fireplace warms the first-floor master suite, offering a private, serene retreat. Also a beautiful office perfect for those working from home days! The second floor includes three additional bedrooms and a cozy loft area, providing plenty of room for family or guests. The lower-level walkout is an entertainer’s delight, complete with a second kitchen, wine room, theater room, workout room, office, bedroom, full bath, and an additional fireplace. Step outside onto the lower-level patio and take in the serene surroundings. Located within the gated community of Glenmoor, this home offers access to a range of exclusive amenities, including a clubhouse with multiple restaurants, a pool, tennis courts, workout facilities, and a spa. From the exquisite architectural details to the incredible openness, this home delivers both quality and sophistication. It’s a must-see for anyone seeking the ultimate in golf course living!
$159,900
154 Miles Avenue NW Canton, OH 44708
- Type:
- Single Family
- Sq.Ft.:
- n/a
- Status:
- Active
- Beds:
- 4
- Lot size:
- 0.23 Acres
- Year built:
- 1951
- Baths:
- 2.00
- MLS#:
- 5082682
- Subdivision:
- Grovemiller Allotment
ADDITIONAL INFORMATION
Nice, Updated Bungalow in Perry Township. New carpet in Livingroom. All wood floors in bedrooms. Newer windows and doors. New hot water heater, and sump pump. Updated plumbing throughout home. Both full baths and home has new plumbing. Nice fenced in back yard. Updates Include: Windows / Shutters - 2018. All plumbing - 2021 Bathrooms - 2023 Livingroom Carpet - 2024 Kitchen - 2024 Water Softener - 2021 Fence - 2024 Retaining Wall - 2023 Ceiling Fans - 2024 Deck - 2019. A lot of home! Move in now!
- Type:
- Single Family
- Sq.Ft.:
- 1,848
- Status:
- Active
- Beds:
- 3
- Lot size:
- 0.34 Acres
- Year built:
- 1992
- Baths:
- 3.00
- MLS#:
- 5082215
- Subdivision:
- Dream Acres
ADDITIONAL INFORMATION
Welcome home to this beautiful split-level in Perry Township! This house is situated on a quiet street, just minutes from shopping, dining, and entertainment in & around the Lincoln Highway, and with easy access to I-77 and US-30. This place has been updated from top-to-bottom in recent years, and offers several features that are rare to find at this price point. For starters, there’s a massive 3-car, attached garage, plus an oversized driveway with all the parking space you could ever need for your cars, boat, or RV. The exterior siding was replaced in 2021 and all the windows were replaced in 2023. Another standout feature is the 21’ x 11’ shed that has been fully-finished and converted into usable living space, including AC! This is the perfect area for a home office or game room. The main level of the house features an open concept floor plan with LVT flooring throughout and large windows. An updated kitchen boasts newer appliances, granite countertops, and a tile backsplash. The dining area has direct access to a raised deck overlooking the backyard. Upstairs, you’ll find 3 sizable bedrooms, including a master suite with an updated private bath. A 2nd updated full bathroom is also on this level. The lower level includes a cozy family room with an electric stone fireplace and built-ins, a 3rd full bathroom / laundry room combo, and a bonus room / playroom. From this level, you can walk out to the garage or covered rear patio. Head down one more level to the basement and utility room, which offers plenty of storage space. This home has every feature you could want and more, all while being in a great location and Perry LSD. There’s nothing left to do here except move in. Call today to schedule your private showing!
- Type:
- Single Family
- Sq.Ft.:
- 1,800
- Status:
- Active
- Beds:
- 4
- Lot size:
- 1.42 Acres
- Year built:
- 1972
- Baths:
- 2.00
- MLS#:
- 5082074
- Subdivision:
- Marhill Allotment 02
ADDITIONAL INFORMATION
It's true what they say, location, location, location! This beautiful property is located in a charming neighborhood in Stark County. With 14 foot ceilings, the detached garage is perfect for any car enthusiast or small business owner. This home is located in Jackson Township near Lake Cable and Belden Village. The home highlights are a large family room, attached 2 car garage, detached 6 car AC/water/heated garage, a stocked fishing pond, walk out lower level and a scenic view of the water from the large second story deck. Many exterior improvements were completed in the last nine years including new roof, insulation, gutters, siding, windows and doors.
- Type:
- Condo
- Sq.Ft.:
- 2,094
- Status:
- Active
- Beds:
- 2
- Year built:
- 1997
- Baths:
- 3.00
- MLS#:
- 5081373
- Subdivision:
- Hamlets of Glenmoor I
ADDITIONAL INFORMATION
Cozy ranch condo in the Hamlets of Glenmoor! One floor living features an open eat-in kitchen, dining area and great room with high ceilings, gas fireplace and door that leads out to the deck. Main floor includes owners suite with full bath, additional bedroom, full bath, and laundry room. Lower level offers a spacious recreation room, full bath and plenty of storage and shelving.
- Type:
- Single Family
- Sq.Ft.:
- n/a
- Status:
- Active
- Beds:
- 3
- Lot size:
- 0.34 Acres
- Year built:
- 1962
- Baths:
- 2.00
- MLS#:
- 5081081
- Subdivision:
- Clover Dale Allotment
ADDITIONAL INFORMATION
This classic 3-bedroom, 2-bath brick ranch is in desirable Perry Township. The house has been owned by the same family since 1962. It has many original features, including some hardwood floors. Updates include new carpet in 2024, and a new HVAC system in 2021. The house is move-in ready, but with your finishing touches, you can make this your beautiful home today.
$140,000
612 40th Street SE Canton, OH 44707
- Type:
- Single Family
- Sq.Ft.:
- 1,248
- Status:
- Active
- Beds:
- 3
- Lot size:
- 0.46 Acres
- Year built:
- 1929
- Baths:
- 1.00
- MLS#:
- 5082002
- Subdivision:
- Gold Medal Farms
ADDITIONAL INFORMATION
Welcome to 612 40th St. SE in Canton South! This 3 bedroom home has a nice open 2nd floor with two big rooms in addition to the two on the first floor. Nice hardwood floors, living room with fireplace and formal dining room. Condition of the kitchen appliances and washer/dryer is unknown. Owner occupants only for the first 30 days. HUD to hold all offers for the first 10 days. Sold as-is. Buyer to verify all information. Equal Opportunity Housing.

The data relating to real estate for sale on this website comes in part from the Internet Data Exchange program of Yes MLS. Real estate listings held by brokerage firms other than the owner of this site are marked with the Internet Data Exchange logo and detailed information about them includes the name of the listing broker(s). IDX information is provided exclusively for consumers' personal, non-commercial use and may not be used for any purpose other than to identify prospective properties consumers may be interested in purchasing. Information deemed reliable but not guaranteed. Copyright © 2024 Yes MLS. All rights reserved.
Canton Real Estate
The median home value in Canton, OH is $175,000. This is lower than the county median home value of $177,800. The national median home value is $338,100. The average price of homes sold in Canton, OH is $175,000. Approximately 41.83% of Canton homes are owned, compared to 45.69% rented, while 12.49% are vacant. Canton real estate listings include condos, townhomes, and single family homes for sale. Commercial properties are also available. If you see a property you’re interested in, contact a Canton real estate agent to arrange a tour today!
Canton, Ohio has a population of 71,097. Canton is less family-centric than the surrounding county with 16.57% of the households containing married families with children. The county average for households married with children is 24.7%.
The median household income in Canton, Ohio is $34,611. The median household income for the surrounding county is $58,170 compared to the national median of $69,021. The median age of people living in Canton is 35 years.
Canton Weather
The average high temperature in July is 82.5 degrees, with an average low temperature in January of 20.2 degrees. The average rainfall is approximately 39.1 inches per year, with 38.8 inches of snow per year.


