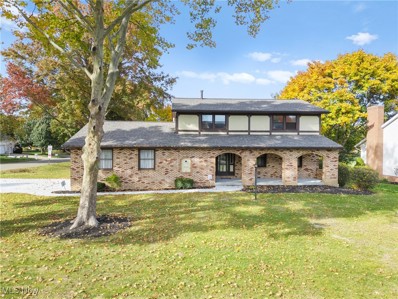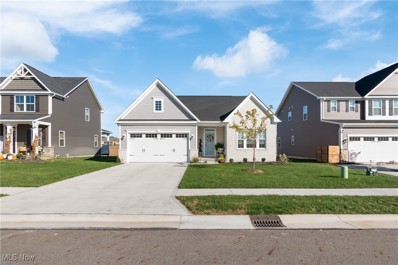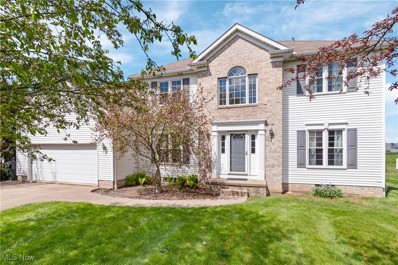Canton OH Homes for Sale
- Type:
- Single Family
- Sq.Ft.:
- 1,496
- Status:
- NEW LISTING
- Beds:
- 3
- Lot size:
- 0.5 Acres
- Year built:
- 1967
- Baths:
- 1.00
- MLS#:
- 5091028
- Subdivision:
- Laurel Ridge
ADDITIONAL INFORMATION
Discover the home you've been dreaming of! This brick-and-vinyl ranch boasts a beautifully finished lower level and is move-in ready with all-new flooring and fresh paint throughout. The living room and kitchen feature durable, waterproof Luxury Vinyl Tile (LVT) for both style and practicality. The kitchen is equipped with premium KraftMaid soft-close, dovetail cabinets offering exceptional storage space, paired with sleek Corian countertops—perfect for all your culinary needs. The updated full bathroom shines with a tub-shower combo, new vanity, and stylish flooring. An expansive lower level provides endless possibilities with its generous recreation area—ideal for a game room, home theater, or fitness space. Relax and unwind in the charming three-season sunroom, seamlessly connected to a low-maintenance aluminum deck—perfect for enjoying summer evenings.Sitting on a spacious half-acre corner lot on a quiet dead-end street, this home offers privacy and tranquility with minimal traffic. The property also includes a handy shed for extra storage. To top it all off, this home features a brand-new, long-lasting metal roof, adding both value and peace of mind. It truly has it all—don’t miss your chance to make it yours!
- Type:
- Single Family
- Sq.Ft.:
- 2,018
- Status:
- Active
- Beds:
- 3
- Lot size:
- 0.31 Acres
- Year built:
- 2009
- Baths:
- 3.00
- MLS#:
- 5087430
- Subdivision:
- Diamond Park
ADDITIONAL INFORMATION
Welcome to this immaculate Diamond Park home with updates galore, located just minutes from the shops and restaurants at Oakwood Square and Washington Square! Upon entering, you are greeted by stylish LVP flooring throughout the main level. The kitchen has been updated with new granite countertops, backsplash, and farmhouse style basin sink. The kitchen flows seamlessly into the dining area and living room. A convenient half bath completes the first floor. Upstairs, you will find two additional bedrooms, a full bathroom, plus the master suite! The master bedroom boasts a spacious walk-in closet and completely renovated ensuite full bathroom with a walk-in tile shower. Chores will be a breeze with the convenience of second floor laundry and central vacuum throughout the home! There is plenty of space in the partially finished basement for a recreation room, along with ample storage space. Major updates include new roof (2021), main level LVP flooring (2021), granite kitchen countertops, new sink & backsplash (2022), stamped concrete patio (2019), and many more updates! Don't wait to view this gorgeous Plain Township home!
- Type:
- Single Family
- Sq.Ft.:
- 718
- Status:
- Active
- Beds:
- 2
- Lot size:
- 0.96 Acres
- Year built:
- 1933
- Baths:
- 1.00
- MLS#:
- 5084736
ADDITIONAL INFORMATION
Welcome to your next chapter! Nestled in the heart of Plain Township, this charming 2-bedroom, 1-bathroom house offers the perfect blend of comfort and convenience. It is newly listed and eager to welcome its new owners. Step inside, and you'll discover a cozy living space that radiates warmth and natural lighting. The heart of this home does not stop at its inviting interior. The substantial lot size offers ample room for gardening, playful weekends, or simply soaking up the sun in your own private outdoor sanctuary. Whether hosting a summer barbecue, indulging in your green thumb fantasies, or enjoying a quiet afternoon with a book, the outdoor space is your canvas. Location is paramount, and this home does not disappoint. This home is just a few minutes away from Diamond and Alpine Park, the Plain Township Amphitheater, Washington Square, restaurants, and local bike trails. Beyond location, this home boasts numerous upgrades including a new septic system and water heater installed in 2024, as well as central air and a radon mitigation system in 2018. For pet owners, the home also includes a unique dog washing station, making clean-ups after outdoor adventures a breeze! This property offers the best of both worlds?peaceful residential living with easy access to everything you need. Don't wait, this home won't last long.
- Type:
- Single Family
- Sq.Ft.:
- 3,038
- Status:
- Active
- Beds:
- 4
- Lot size:
- 0.28 Acres
- Year built:
- 2014
- Baths:
- 4.00
- MLS#:
- 5083619
- Subdivision:
- Saratoga Hills
ADDITIONAL INFORMATION
Enjoy this stunning 4 bedroom, 3.5 bathroom home with a 3 car garage in the desirable Saratoga Hills neighborhood in Plain Twp. The main level features an open floor plan having a large living room with a fireplace, a beautiful kitchen with stainless appliances, tile backsplash, quartz counter tops, a center island and loads of cabinet space, a sitting area with lots of windows allowing in a ton of natural light and a door leading to a stamped concrete patio with a firepit that's perfect for entertaining family and friends. Rounding out the main level is a dining area, foyer and 1/2 bath. Upstairs features a huge owners suite with a walk in closet and a private bath with double vanities, garden tub and walk in shower. There are 3 more ample sized bedrooms and another full bathroom along with a convenient 2nd floor laundry room. The full basement is finished and adds approx. 626 sq. ft. of living space with a rec room, a bonus room, an exercise area and another full bath. Other features include a private fenced in back yard, a 3 car garage, a high efficiency furnace, A/C, new light fixtures and more. This immaculate home is in excellent condition inside and out and there is nothing to do but move in and enjoy. Saratoga Hills offers a community club house, exercise room, pool and playground. Note: Seller states there are 3-full and 1-half baths, auditor states there are 2 full, 1 half bath.
- Type:
- Single Family
- Sq.Ft.:
- 2,216
- Status:
- Active
- Beds:
- 4
- Lot size:
- 0.32 Acres
- Year built:
- 1979
- Baths:
- 3.00
- MLS#:
- 5081065
- Subdivision:
- Hunters Ridge
ADDITIONAL INFORMATION
Discover the charm of 2161 Windham St NE in Plain Township! This beautifully updated 4-bedroom home by Lemmon Builders is a must-see, blending thoughtful upgrades with timeless style. With a brand-new roof (2023) complete with a warranty, fresh siding (2024), and upgraded gutters, soffits, fascia, and downspouts, you’ll enjoy a worry-free exterior. The freshly poured concrete driveway, sidewalks, front porch, and back patio, along with fresh landscaping, add exceptional curb appeal. Inside, recent updates include a new furnace and A/C (2022) for year-round comfort. Enter into a welcoming foyer, leading to a formal living room that flows into a spacious dining area, perfect for entertaining. The eat-in kitchen, featuring abundant cabinetry and pantry space, opens directly to the new patio overlooking a lovely backyard—ideal for gatherings or quiet relaxation. Cozy up in the back living room with its exposed beam ceiling and wood-burning fireplace, perfect for cool nights. The main floor is complete with a half bath, a convenient laundry room, and an oversized 2-car garage. Upstairs, retreat to the primary suite with double closets and a private bath with a walk-in shower. Three additional spacious bedrooms and a second full bath provide flexibility for family or guests. The large, waterproofed lower level includes a lifetime warranty and offers ample storage or the potential to finish for extra living space. With its impeccable layout and modern updates, this home is ready to welcome its new owners. Don’t miss your chance—schedule a private showing today and experience all this beautiful property has to offer!
- Type:
- Single Family
- Sq.Ft.:
- 1,656
- Status:
- Active
- Beds:
- 3
- Lot size:
- 0.19 Acres
- Year built:
- 2023
- Baths:
- 2.00
- MLS#:
- 5078897
- Subdivision:
- Fountains/Edgewood #4
ADDITIONAL INFORMATION
Welcome to this stunning, ranch home featuring 3 spacious bedrooms and 2 luxurious baths, nestled in the desirable Fountains of Edgewood. This vibrant community offers incredible amenities, including a pool, clubhouse, and scenic walking trails. Own your own home, and enjoy the convenience of having landscaping, snowplowing, and more covered in your HOA fees. Don't worry about the outside at all. As you step inside, a welcoming foyer invites you into an expansive open floor plan. The gourmet kitchen is every chef’s dream, boasting abundant counter space, ample cabinetry, and an oversized island perfect for meal prep and casual dining. The large dining area accommodates all your hosting needs, flowing seamlessly into the gorgeous great room for easy entertaining. Off the dinette, a covered porch bathes the home in natural light, creating a perfect indoor-outdoor connection. Retreat to the owner's suite, where a tray ceiling adds sophistication, and the spa-like bath includes a double vanity and a spacious shower. A gigantic walk-in closet ensures you’ll never run out of storage. Two additional large bedrooms, one currently used as a cozy sitting room, offer flexibility for any lifestyle. The lower level provides the potential for additional living space, ready for your personal touch. The first-floor laundry, conveniently located near the master, adds to the home's easy livability. Step in from the garage, and you'll find a well-designed planning center, ideal for staying organized and managing household tasks. Every detail of this home has been thoughtfully crafted for beauty and functionality. Don’t miss out on this opportunity!
- Type:
- Single Family
- Sq.Ft.:
- 1,176
- Status:
- Active
- Beds:
- 3
- Lot size:
- 0.96 Acres
- Year built:
- 1957
- Baths:
- 2.00
- MLS#:
- 5064932
- Subdivision:
- Laurel Ridge
ADDITIONAL INFORMATION
Get ready to make this 1 of a kind ranch yours. This double lot home has 1176 Square ft 3 bedrooms and 1 full bath. The main floor has carpet in the living room with a wood fireplace with stone and a mantle and a picture window for natural light. The living room, dining room and hallway have carpet that is in great shape along with nice hardwood floors in the bedrooms. The 3 bedrooms all have nice sized closets to hold all the clothes you are bringing with you. Just outside the garage is a nice concrete covered porch making it a nice space to relax. The lower level offers you a ton of space for extra living area and just needs some of your finishing touches. Pool table will convey. This home has strong bones and just needs some cosmetic updates to make it what you want. This comes with a large bonus garage that is large enough to hold 2 RV's, 6 cars or whatever your needs and desires are. The large garage is 1 of a kind. The door is 10 ft high and 16 ft wide, the garage is 26 ft by 39 ft. deep with 9 different outlets and 200-amp service. Mechanicals and appliance age are unknown as this is an estate. The landscaping is a bonus which is just ready for you to maintain. This is one you will fall in love with. Call your favorite agent and get ready to make this home yours.
- Type:
- Single Family
- Sq.Ft.:
- 2,344
- Status:
- Active
- Beds:
- 4
- Lot size:
- 0.3 Acres
- Year built:
- 2009
- Baths:
- 3.00
- MLS#:
- 5076253
- Subdivision:
- Diamond Park
ADDITIONAL INFORMATION
This beautiful two story home in the heart of Plain Township is ready for its new owners! Built in 2009, this 4 bedroom, 3 bath home is nestled on a spacious corner lot. The large back yard is fenced in with a white, vinyl privacy fence and features a 11'x14' deck with pergola and steps. Inside, you will find plenty of space with a front family room, back living room, large kitchen, and formal dining room. Kitchen includes Quartz countertops, tile backsplash, pantry, and island. Refrigerator, electric range, microwave, and garbage disposal all to remain. Living room is wired for sound, with speakers mounted in the ceiling. Convenient second floor laundry room; electric dryer and washing machine to remain. Huge primary bedroom with walk-in closet. Primary bathroom includes shower, soaking tub, vanity w/ Quartz countertop, and LVP flooring. The basement provides plenty of space for storage or to finish as you please. Don't miss this fabulous opportunity!
- Type:
- Single Family
- Sq.Ft.:
- 2,254
- Status:
- Active
- Beds:
- 4
- Lot size:
- 0.62 Acres
- Year built:
- 1964
- Baths:
- 3.00
- MLS#:
- 5074209
- Subdivision:
- Sherwood Village
ADDITIONAL INFORMATION
Wonderful, spacious brick ranch in established Sherwood Village. Quality built. Glazed tile basement and garage. 4 bedrooms, 3 full baths. Finished basement area could be in-law suite, home office. Extra freezer in basement with washer and dryer to remain. Room sizes approximate. New LVT in foyer, living room and dining room. Fully applianced kitchen. Heated glazed tile garage with drain. Wonderful lot. Septic has been inspected and approved. Gas FP in family room. Very nice enclosed back patio off family room. Minutes to Oakwood Square square shopping and restaurants. Bring a few fresh decor ideas and have a quality home. Buyer or Buyer agent to verify all information
- Type:
- Single Family
- Sq.Ft.:
- 3,252
- Status:
- Active
- Beds:
- 4
- Lot size:
- 0.5 Acres
- Year built:
- 2000
- Baths:
- 4.00
- MLS#:
- 5064898
- Subdivision:
- Stonehedge Dev
ADDITIONAL INFORMATION
Welcome to this stunning four bedroom, three full bathroom, and one half bathroom home with a full finished basement in a desirable neighborhood. As you enter the front door, you are greeted by a spacious and inviting floor plan that is perfect for entertaining and everyday living. The first floor features a dedicated office/study, ideal for those who work from home or need a quiet space to focus. Additionally, there is a convenient first floor laundry room, making chores a breeze. The open concept kitchen is a chef's dream, complete with appliances, and ample storage space. The kitchen flows seamlessly into the dining area and living room, creating the perfect space for family gatherings. Upstairs, you will find four generously sized bedrooms, each offering plenty of natural light and closet space. The primary suite is a true retreat, featuring a en-suite bathroom. The other three bedrooms share two additional full bathrooms, ensuring everyone has their own space. But the real showstopper of this home is the full finished basement. This versatile space offers endless possibilities, whether you want to create a home theater, game room, or gym. There are also extra rooms in the basement that can be used as a private office, guest bedroom, or additional storage space. Outside, the backyard is perfect for outdoor entertaining. The attached garage provides plenty of space for parking and storage. This home truly has it all - from the convenient first floor office to the open floor plan to the endless possibilities of the finished basement. Don't miss your chance to make this dream home yours!
- Type:
- Single Family
- Sq.Ft.:
- 1,040
- Status:
- Active
- Beds:
- 3
- Lot size:
- 0.53 Acres
- Year built:
- 1965
- Baths:
- 2.00
- MLS#:
- 5039612
ADDITIONAL INFORMATION
Beautiful remodeled home with just the right amount of modern finishes throughout. The entire interior has been updated from the new custom kitchen to a completely new, larger main bathroom. Stylish and pretty, the new kitchen features solid wood, soft close cabinetry, custom tile, and shelving. The bathroom is stunning with modern touches including a double vanity and tiled shower. Drywall work, all new moudlings, doors, the list is extensive. Downstairs, a large room is ready to use as a family room or simply extra space to hang out. The home sits on a half acre corner lot with an additional 30x40 garage. NEW well.

The data relating to real estate for sale on this website comes in part from the Internet Data Exchange program of Yes MLS. Real estate listings held by brokerage firms other than the owner of this site are marked with the Internet Data Exchange logo and detailed information about them includes the name of the listing broker(s). IDX information is provided exclusively for consumers' personal, non-commercial use and may not be used for any purpose other than to identify prospective properties consumers may be interested in purchasing. Information deemed reliable but not guaranteed. Copyright © 2024 Yes MLS. All rights reserved.
Canton Real Estate
The median home value in Canton, OH is $136,100. This is lower than the county median home value of $177,800. The national median home value is $338,100. The average price of homes sold in Canton, OH is $136,100. Approximately 41.83% of Canton homes are owned, compared to 45.69% rented, while 12.49% are vacant. Canton real estate listings include condos, townhomes, and single family homes for sale. Commercial properties are also available. If you see a property you’re interested in, contact a Canton real estate agent to arrange a tour today!
Canton, Ohio 44721 has a population of 71,097. Canton 44721 is less family-centric than the surrounding county with 21% of the households containing married families with children. The county average for households married with children is 24.7%.
The median household income in Canton, Ohio 44721 is $34,611. The median household income for the surrounding county is $58,170 compared to the national median of $69,021. The median age of people living in Canton 44721 is 35 years.
Canton Weather
The average high temperature in July is 82.5 degrees, with an average low temperature in January of 20.2 degrees. The average rainfall is approximately 39.1 inches per year, with 38.8 inches of snow per year.










