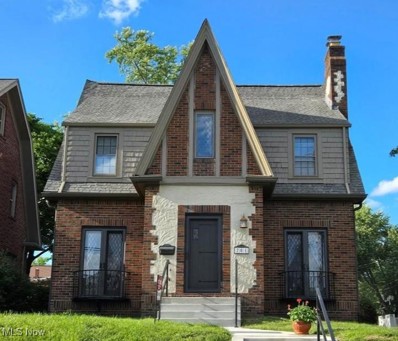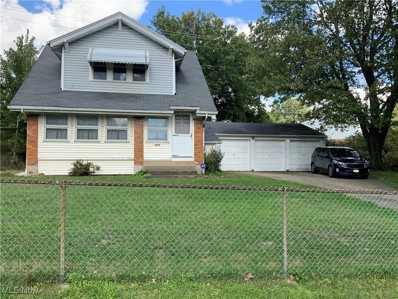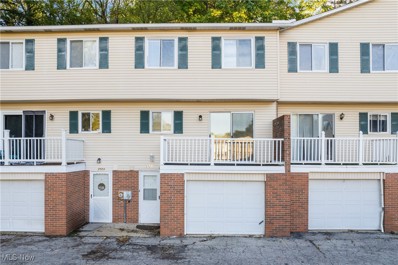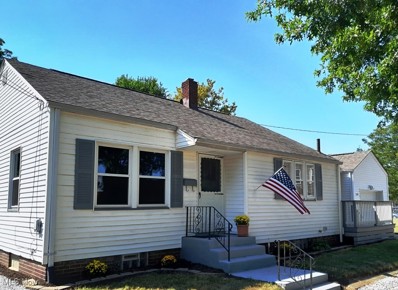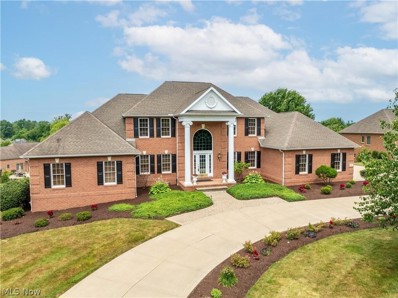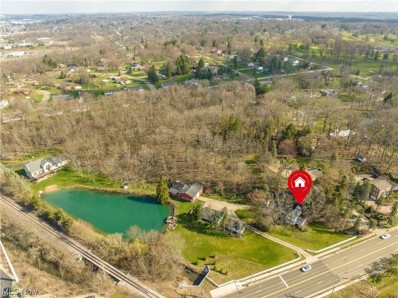Canton OH Homes for Sale
$131,000
1419 26th Street NW Canton, OH 44709
- Type:
- Single Family
- Sq.Ft.:
- 1,161
- Status:
- Active
- Beds:
- 3
- Lot size:
- 0.14 Acres
- Year built:
- 1948
- Baths:
- 1.00
- MLS#:
- 5089664
- Subdivision:
- Canton
ADDITIONAL INFORMATION
Newly Updated Move-In Ready Bungalow. 3 Bedrooms, 1 updated bathroom, freshly painted, open concept home. 2 bedrooms on the main floor for easy living. A third bedroom on the second floor with added closet space. This beautiful home is for those ready to downsize or for first-time home buyers. The home has a brand new furnace and central air to complete a freshly painted home. All the work has been done and is ready for you to move in. A Large fenced-in backyard with well-maintained landscaping. A carport for off-street parking with a large graveled parking area. Schedule your private showing today.
- Type:
- Condo
- Sq.Ft.:
- 1,457
- Status:
- Active
- Beds:
- 2
- Lot size:
- 0.15 Acres
- Year built:
- 1999
- Baths:
- 2.00
- MLS#:
- 5088489
ADDITIONAL INFORMATION
Welcome Home! Check out this wonderfully well kept Condo located in North Canton! This Condo has so much to offer all on one floor! This is an opportunity to establish a low maintenance life style with a location that brings you to the heart of Belden Village within 5 minutes! Walk in and be greeted by a large living room area with vaulted ceilings (New roof and skylights in 2024) and a gas fireplace! Just beside the living room is a well sized sunroom adding a ton of character to this gem of a condo! Make your way into the Eat-in -kitchen area to find plenty of cabinet space, a new refrigerator (2024), and an open concept dining area. Attached to the kitchen is the laundry room, making it easy and hassle free to transport laundry from the bedrooms to laundry area. Make your way down the hall and find 2 large bedrooms including an owner's suite with it's own attached bathroom and 2 large closet spaces! The second bedroom is well sized and has another full bathroom just outside the bedroom area. An attached 2 car garage allows plenty of space for parking/ storage!
- Type:
- Single Family
- Sq.Ft.:
- 1,416
- Status:
- Active
- Beds:
- 3
- Lot size:
- 0.05 Acres
- Year built:
- 1914
- Baths:
- 1.00
- MLS#:
- 5088944
ADDITIONAL INFORMATION
Step into a world of opportunity with this charming single-family residence, a perfect find for investors, families, and first-time homebuyers alike. Boasting three cozy bedrooms and a convenient full bathroom, this home is a canvas awaiting your personal touch. This home features high ceilings, a spacious dining room, an accommodating living room and a bright kitchen with a large pantry, as well as a walk-up attic that can be finished to provide even more living space! The enclosed porch welcomes you, offering a serene spot to enjoy your morning coffee or unwind after a long day. With its comfortable space, it sets the tone for the warmth that carries throughout the house. This property isn't just a home; it's a smart investment. Its potential as a rental opportunity is undeniable, promising a steady stream of income for the savvy investor. Nestled in a strategic location, this gem is less than 10 minutes away from the bustling Belden Village, where shopping and dining options abound. For the sports enthusiast, the thrill of the game is just around the corner, with the residence being a mere mile from the vibrant Hall of Fame Village. Education and personal growth are within reach, as Malone University sits only a half-mile away, adding to the community's appeal. The vibrant heart of downtown Canton is less than 2 miles from your doorstep, providing easy access to the city's cultural and entertainment offerings. Whether you're heading out for a family adventure or a night on the town, everything is conveniently close. This property is a rare find, combining comfort, potential, and an unbeatable location. It's not just a house; it's a place to call home and a stepping stone to your future. Don't let this opportunity pass you by; embrace the possibilities that await.
- Type:
- Single Family
- Sq.Ft.:
- n/a
- Status:
- Active
- Beds:
- 3
- Lot size:
- 0.16 Acres
- Year built:
- 1956
- Baths:
- 1.00
- MLS#:
- 5088606
- Subdivision:
- Canton
ADDITIONAL INFORMATION
Nestled in a peaceful cul-de-sac, this quaint 3-bedroom home offers comfort and convenience. As you step inside, you’ll be immediately captivated by the beautiful hardwood floors that flow seamlessly throughout the main living areas. The spacious living room provides a welcoming atmosphere, perfect for relaxing or entertaining. With a newer roof and vinyl windows, this home combines classic charm with modern updates for peace of mind. Being literally just minutes away from the football hall of fame and quick access to Interstate 77,.Don’t miss the opportunity to make this lovely home yours!
$129,900
1102 19th Street NW Canton, OH 44709
- Type:
- Single Family
- Sq.Ft.:
- 1,469
- Status:
- Active
- Beds:
- 3
- Lot size:
- 0.14 Acres
- Year built:
- 1951
- Baths:
- 1.00
- MLS#:
- 5086717
- Subdivision:
- Canton
ADDITIONAL INFORMATION
This all brick bungalow blends timeless character with modern updates in a layout designed for easy living! Step onto the welcoming covered front porch and into a bright vestibule that leads to a living room centered around a cozy fireplace. Hardwood floors and charming archways connect the spaces, including a dining room that flows seamlessly into the kitchen. Two main floor bedrooms, with one featuring a nook perfect for a small office or reading space. The full bath showcases classic tiled walls and a tub/shower combo. Upstairs, you'll find a spacious third bedroom with eave storage. A partially finished basement invites your personal touch, while the fully fenced backyard adds space for kids, pets, or outdoor entertaining. Off-street parking, a newer roof, and a recently replaced hot water tank add to the appeal. Move-in ready and ideally located, this home is a perfect blend of charm, convenience, and affordability. Schedule your showing today!
$169,900
2214 42nd Street NW Canton, OH 44709
- Type:
- Single Family
- Sq.Ft.:
- 1,267
- Status:
- Active
- Beds:
- 3
- Lot size:
- 0.17 Acres
- Year built:
- 1938
- Baths:
- 1.00
- MLS#:
- 5087112
- Subdivision:
- Canton Gardens
ADDITIONAL INFORMATION
Enjoy easy living in this nicely updated 3 bedroom bungalow in Plain LSD! A newer roof, windows, furnace, A/C, and hot water tank provide peace of mind, while great curb appeal sets the stage. Step inside to a sunken living room featuring luxury vinyl flooring and a cozy fireplace with a new gas insert. The eat-in kitchen includes newer stainless steel appliances and offers easy access to the attached one car garage. Two main floor bedrooms have ample closet space and share an updated full bath with a tiled step in shower. Upstairs, a third bedroom boasts built-in storage for clothes and personal belongings. The waterproofed full basement extends your living options, perfect for a home office or rec room. With an easy to maintain yard, tidy landscaping, and a prime location near all amenities, this is the perfect place to call home. Schedule your showing today!
- Type:
- Single Family
- Sq.Ft.:
- 1,084
- Status:
- Active
- Beds:
- 2
- Lot size:
- 0.46 Acres
- Year built:
- 1947
- Baths:
- 1.00
- MLS#:
- 5085761
- Subdivision:
- Rosedale Gardens
ADDITIONAL INFORMATION
Welcome to 4625 Harrison Ave NW, Canton, OH 44709! This beautifully updated ranch is a hidden gem! Nestled on nearly half an acre at the end of a quiet dead-end road, this home offers privacy and charm in one perfect package. Step inside to find a spacious living room, complete with a cozy fireplace and flooded with natural light—an ideal spot to relax or entertain. The updated kitchen and dining room serve as the heart of the home, offering ample space to cook, dine, and gather with loved ones. The home features two generously sized bedrooms, including one with sliding glass doors that lead to a lovely patio—perfect for enjoying your morning coffee or hosting summer BBQs. The spacious bathroom is designed for comfort, boasting a soaking tub, standing shower with water filtration shower head, and the convenience of first-floor laundry. Outside, the expansive yard provides endless opportunities for outdoor activities, gardening, or simply unwinding in your own peaceful retreat. A one-car garage completes the package. Don’t miss the chance to call this move-in-ready home yours! Schedule a showing today and experience the charm of 4625 Harrison Ave NW! Assessments: Muskingum Watershed, Ring camera and solar panel does not convey. Sellers do not actively use the fireplace and recommend servicing before use.
$228,900
701 22nd Street NW Canton, OH 44709
- Type:
- Single Family
- Sq.Ft.:
- 2,274
- Status:
- Active
- Beds:
- 3
- Lot size:
- 0.11 Acres
- Year built:
- 1928
- Baths:
- 2.00
- MLS#:
- 5083118
ADDITIONAL INFORMATION
This is a home of character and old-world charm updated for you to just move in! Well-built Tudor style home. Hardwood floors add warm and elegance throughout the home. Beamed living room with fireplace creates a cozy and inviting space. Natural trim throughout. Formal dining room is perfect for hosting dinners and gatherings. Updated kitchen with breakfast nook, butler pantry and loads of cupboards. Library/Study is ideal for quiet time or working from home. Upstairs on the 2nd floor are 3 nice size bedrooms, updated bath. Bonus room on the 3rd floor. Full basement. Corner location convenient to bus routes, Malone College, restaurants and shopping.
$159,900
2500 44th Street NW Canton, OH 44709
- Type:
- Single Family
- Sq.Ft.:
- 1,060
- Status:
- Active
- Beds:
- 3
- Lot size:
- 0.18 Acres
- Year built:
- 1949
- Baths:
- 2.00
- MLS#:
- 5081804
ADDITIONAL INFORMATION
Well kept bungalow in convenient location. Plain Local Schools. Three bedrooms with 2 full baths. First floor bedroom with full bath and large closet. Two car garage. Nice corner lot with large deck.
$159,000
1827 29th Street NW Canton, OH 44709
- Type:
- Single Family
- Sq.Ft.:
- 1,594
- Status:
- Active
- Beds:
- 3
- Lot size:
- 0.21 Acres
- Year built:
- 1926
- Baths:
- 2.00
- MLS#:
- 5078362
ADDITIONAL INFORMATION
A well constructed and clean home located in canton city and plain local school district. Turn key ready with many nice updates. Beautiful original natural woodwork with hardwood floors throughout the house. Main level features closed in front porch with casement windows for your desired use. Large living room and formal dining room with berber carpet. Updated spacious eat in kitchen with newer oak cabinets. The closed in breezeway between 3 car heated garage and house is desirable and convenient. Upstairs you have 3 nice size Brs with hardwood floors and a full bath. Lower level full basement with painted walls, floors and ceilings. Partially finished and equipped with a half bath and possible 4th br as well. Some additional features include glass block windows with vents, quality furnace with humidifier and central AC. Newer hot water heater, updated electric panel and newer double hung vinyl windows (upper level). Exterior is vinyl sided with concrete driveway fenced in yard . A solid home with much to offer! Call for more details and your private showing today!
$139,999
1534 25th Street NW Canton, OH 44709
- Type:
- Single Family
- Sq.Ft.:
- 1,164
- Status:
- Active
- Beds:
- 3
- Lot size:
- 0.13 Acres
- Year built:
- 1950
- Baths:
- 1.00
- MLS#:
- 5077672
ADDITIONAL INFORMATION
Welcome to 1534 25th St. NW in Canton. As you make your way into the inside, you will be greeted by the bright open living area that flows into a well-appointed eat in kitchen. This ranch style home has two bedrooms on the main level and an oversized third bedroom on the lower level which could also be used as another living area with a second cozy fireplace and bar area. The lower level also connects to the garage as well. Enjoy the large backyard for outdoor activities and relaxing by the firepit this fall. Call Brandon to schedule your private showing today !
$120,000
2021 50th Street SE Canton, OH 44709
- Type:
- Condo
- Sq.Ft.:
- 1,064
- Status:
- Active
- Beds:
- 3
- Year built:
- 1973
- Baths:
- 2.00
- MLS#:
- 5074698
- Subdivision:
- Deville Villa Twnhms
ADDITIONAL INFORMATION
Why rent when you can own? Welcome to this inviting townhouse located in desirable Plain Local School District. This unit boasts three spacious bedrooms which are all situated on the second floor and two baths. The main floor has a large living room which opens to the dining room. There is a balcony off of the dining room perfect for summer BBQs. The kitchen has white cabinetry and the appliances are included. The lower level is finished and has a large rec room or office for those that work remotely. Don't forget the one car attached garage. This unit is close to Belden Village and restaurants. What a wonderful location! Call to schedule a showing today.
- Type:
- Single Family
- Sq.Ft.:
- 939
- Status:
- Active
- Beds:
- 2
- Lot size:
- 0.07 Acres
- Year built:
- 1940
- Baths:
- 1.00
- MLS#:
- 5073481
- Subdivision:
- Canton
ADDITIONAL INFORMATION
You'll LOVE this 2 Bedroom ranch featuring the vintage charm of mahogany doors and wood paneling in most living areas! Home office or dinette area overlooks the newer front deck. Freshly decorated including new flooring throughout. Kitchen is complete with appliances. Low-maintenance vinyl windows. Full basement suitable for a rec room. 1 car attached garage. Owner has a real estate license in OH.
- Type:
- Single Family
- Sq.Ft.:
- 4,676
- Status:
- Active
- Beds:
- 5
- Lot size:
- 0.54 Acres
- Year built:
- 2000
- Baths:
- 6.00
- MLS#:
- 5047847
- Subdivision:
- Monticello
ADDITIONAL INFORMATION
This former builder's model is an all brick home with a circular drive and 3 car garage. Entering the front door you will find a 2-story foyer leading to a spacious great room with a full wall of windows letting in natural light, fireplace, and built-in entertainment center plus hardwood floors. This home boasts a huge first floor master bedroom and en-suite bath with a large vanity, double sinks, walk-in shower, labeled jacuzzi tub, 2 walk-in closets plus private balcony overlooking a lovely backyard. Also, you will find a first floor guest bedroom with full bath. This home is great for entertaining with a formal dining room and hardwood floors in addition to a large eat-in kitchen all open to the great room. The kitchen offers a double oven, island, pantry and lots of cabinets leading to a screened deck. There is a beautiful first floor office with full wall built-ins, hardwood floors and coffered ceiling. There are 2 generous sized bedrooms on the second floor each with a walk-out to a patio area. In addition, the lower level offers a 5th bedroom or game room plus a bonus room/exercise room and second office. Call today for a private showing of the spacious 5 bedroom home with 5-1/2 baths.
$849,000
3811 Everhard NW Canton, OH 44709
- Type:
- Single Family
- Sq.Ft.:
- 3,485
- Status:
- Active
- Beds:
- 5
- Lot size:
- 3.82 Acres
- Year built:
- 1885
- Baths:
- 3.00
- MLS#:
- 5008068
- Subdivision:
- North Canton
ADDITIONAL INFORMATION
One of a Kind Property finally available to the public after 75 years of family ownership. This Beautiful Country Farm House offers over 3,000 sqft of living space (w/additional 400 sqft in finished lower level), 5 bedrooms, 3.5 Baths, Central A/C, 2nd Floor In-law Suite (w/private access), Bonus Room w/Fireplace, two-tier wooden back deck & porch, 3 Car Detached Garage, 1car additional garage, steel sided pole barn (30 x 40 w/ 200 amp elec.), Central A/C, 2nd Floor In-Law Suite (w/ private access). Bonus Room w/ Fireplace, two-tier wooden back deck , gold fish pond, and covered front porch, all on over 3+/- w/ 1 acre spring fed stocked pond! call for your private showing today.

The data relating to real estate for sale on this website comes in part from the Internet Data Exchange program of Yes MLS. Real estate listings held by brokerage firms other than the owner of this site are marked with the Internet Data Exchange logo and detailed information about them includes the name of the listing broker(s). IDX information is provided exclusively for consumers' personal, non-commercial use and may not be used for any purpose other than to identify prospective properties consumers may be interested in purchasing. Information deemed reliable but not guaranteed. Copyright © 2024 Yes MLS. All rights reserved.
Canton Real Estate
The median home value in Canton, OH is $136,100. This is lower than the county median home value of $177,800. The national median home value is $338,100. The average price of homes sold in Canton, OH is $136,100. Approximately 41.83% of Canton homes are owned, compared to 45.69% rented, while 12.49% are vacant. Canton real estate listings include condos, townhomes, and single family homes for sale. Commercial properties are also available. If you see a property you’re interested in, contact a Canton real estate agent to arrange a tour today!
Canton, Ohio 44709 has a population of 71,097. Canton 44709 is less family-centric than the surrounding county with 21% of the households containing married families with children. The county average for households married with children is 24.7%.
The median household income in Canton, Ohio 44709 is $34,611. The median household income for the surrounding county is $58,170 compared to the national median of $69,021. The median age of people living in Canton 44709 is 35 years.
Canton Weather
The average high temperature in July is 82.5 degrees, with an average low temperature in January of 20.2 degrees. The average rainfall is approximately 39.1 inches per year, with 38.8 inches of snow per year.







