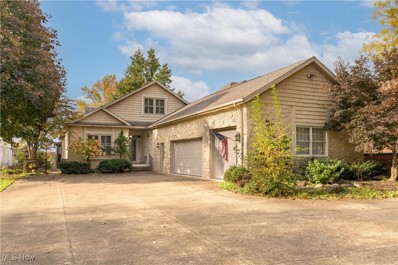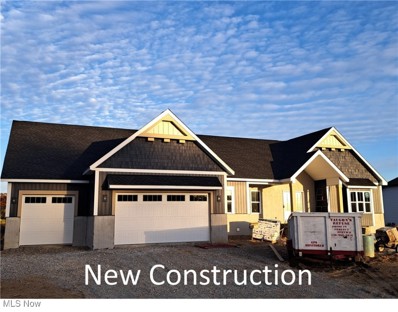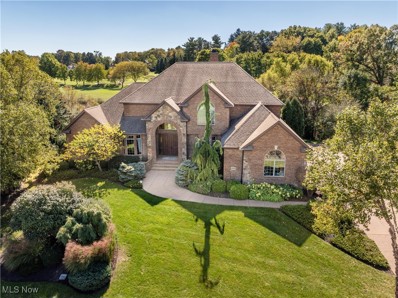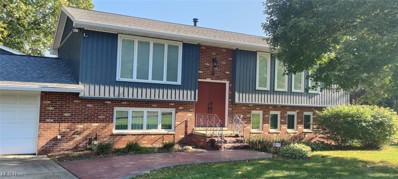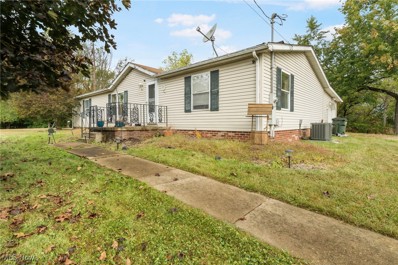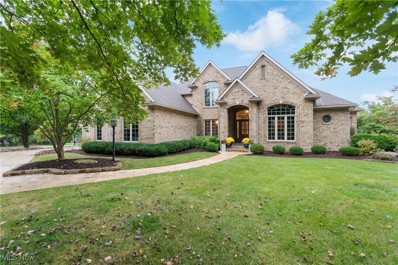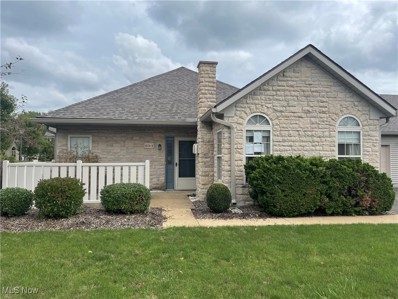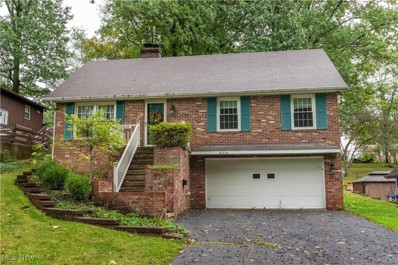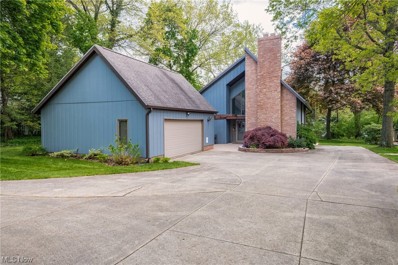Canton OH Homes for Sale
- Type:
- Single Family
- Sq.Ft.:
- 2,300
- Status:
- Active
- Beds:
- 4
- Lot size:
- 0.55 Acres
- Year built:
- 1965
- Baths:
- 2.00
- MLS#:
- 5089618
- Subdivision:
- Devonshire Heights
ADDITIONAL INFORMATION
Welcome home to this beautifully updated 4 bedroom, 1.5 bath home in Jackson Township! Every inch of this home has been tastefully renovated with modern finishes. The open and inviting layout features brand-new appliances and sleek updates throughout, making it truly move-in ready. Nestled on over half an acre, the property boasts an attached two-car garage and a stunning stamped concrete patio overlooking a large, private backyard. Conveniently located off of Everhard Rd near Rohrs Nursery, this home offers easy access to Belden Village, local shops, dining, and major highways, all while maintaining a peaceful neighborhood feel. Don't miss your chance to make this home yours! Schedule your showing today.
- Type:
- Single Family
- Sq.Ft.:
- 1,379
- Status:
- Active
- Beds:
- 3
- Lot size:
- 0.38 Acres
- Year built:
- 1958
- Baths:
- 2.00
- MLS#:
- 5088989
- Subdivision:
- Applecrest Allotment 02
ADDITIONAL INFORMATION
Come take a look at this inviting ,immaculate and move in ready 3 bedroom brick ranch in a convenient Plain Township location! The beautifully landscaped exterior offers excellent curb appeal. Inside, enjoy one floor living with stylish vinyl plank flooring throughout. The living room is warm and welcoming, featuring a cozy electric fireplace with a full wall brick surround. The dining room, accented with a chair rail, flows into the updated Bolons kitchen, which features Shaker-style cabinetry, a farmhouse sink, quartz countertops, and modern stainless steel appliances, including a fantastic induction range. Down the hall, find three spacious bedrooms with ample closet space and a full bathroom including an extended vanity with a vessel sink. The three season sunroom provides a charming spot to unwind and offers easy access to the independently heated two car garage with Nature Stone flooring and the large backyard, complete with a 10x14 shed for all your outdoor tools and an extra wide driveway for additional parking add to the appeal. Located in a friendly neighborhood with easy access to the highway, Hall of Fame Village, stores, and restaurants, this home is truly a great place to call your own!
- Type:
- Single Family
- Sq.Ft.:
- 1,683
- Status:
- Active
- Beds:
- 4
- Lot size:
- 0.36 Acres
- Year built:
- 1950
- Baths:
- 3.00
- MLS#:
- 5088510
- Subdivision:
- Avondale Allotment 03
ADDITIONAL INFORMATION
Welcome to this beautifully updated open-concept home, where modern design meets comfort. As you enter, you'll be greeted by gleaming hardwood floors that flow seamlessly throughout the main living areas, creating a warm and inviting atmosphere. The spacious, open kitchen is a chef’s dream, featuring brand-new flooring, sleek stainless steel appliances, and stunning granite countertops, perfect for both cooking and entertaining. on the main floor you'll find 3 generously sized bedrooms, offering plenty of space for relaxation and personalization. There is a full updated bathroom and a half bath on the main floor. The partially finished basement adds even more value with an additional bedroom and a full bath, ideal for guests or creating your own private retreat. Location is great and it is situated between 2 quiet Parks but also close to Belden village! The hoa includes 24 hours security patrolling in the neighborhood. The backyard is fully fenced in with are gazebo and deck (2 years old)! Brand new Furnace, A/c and Tankless Hot water tank (2023)! Windows are 10 years old.
- Type:
- Single Family
- Sq.Ft.:
- n/a
- Status:
- Active
- Beds:
- 4
- Lot size:
- 0.46 Acres
- Year built:
- 1964
- Baths:
- 3.00
- MLS#:
- 5086073
ADDITIONAL INFORMATION
This fine quality built, 4 bedroom Brick Ranch Home having 2,256 sq. ft. living area, located in Jackson Township & Jackson Local Schools features foyer entrance w/guest closet, living room with bay window & hardwood floors, lg. family/sun room w/wood burning fireplace & patio doors that leads to enclosed 3 seasons room which leads to deck & brick patio w/fire pit and park-like setting backyard, kitchen w/natural wood cabinets & skylight – range – refrigerator – dishwasher - microwave & disposal, dining room, master bedroom w/tray ceiling & full ensuite bath w/jetted tub & shower, 2 additional bedrooms, full bath with tub/shower, finished lower level family room, 4th bedroom & full bath, laundry/utility room and storage room, newer Goodman gas furnace and central air, gas water heater, 200amp breaker electric, oversized 2+ car attached garage with opener and extra storage. Private concrete drive. Beautifully landscaped - lot size 100' x 200' w/storage shed, Built in 1964. Taxes are $2,164.37 per half year. Home open for preview auction day at 2:30pm.
- Type:
- Single Family
- Sq.Ft.:
- 2,180
- Status:
- Active
- Beds:
- 4
- Lot size:
- 0.52 Acres
- Year built:
- 1980
- Baths:
- 3.00
- MLS#:
- 5085317
- Subdivision:
- Greenbriar Hills
ADDITIONAL INFORMATION
Beautiful brick home tucked away on a cul-de-sac in Jackson LSD. This well-maintained home offers over 2,100 sq ft of high-quality living space and abundant natural light. The inviting foyer leads to a bright family room on the left and a convenient half bath on the right. Adjacent to the family room is the formal dining room, providing tranquil views of the backyard. The open eat-in kitchen boasts a large pantry, a breakfast bar, stainless steel appliances, a dining area, and sliding glass doors to the oversized deck. The deck overlooks a picturesque .52-acre yard, perfect for gatherings with friends and family. The great room features a fireplace with a brick surround. Completing the first floor is a convenient laundry room with a utility sink and storage. The upper level includes four bedrooms and two full baths, including the primary suite with his and her closets and a private bath with a walk-in shower. The attached two-car garage and unfinished basement with ample storage space complete this package. Located just minutes from schools, shopping, and the local favorite Swenson’s. Schedule your private showing today!
- Type:
- Single Family
- Sq.Ft.:
- 3,064
- Status:
- Active
- Beds:
- 4
- Lot size:
- 0.28 Acres
- Year built:
- 1932
- Baths:
- 3.00
- MLS#:
- 5085940
- Subdivision:
- Lake Cable
ADDITIONAL INFORMATION
Discover the essence of lakefront living in one of Jackson Township’s most sought-after communities. This spacious home is over 3000 square feet and features a main-level master suite, perched on a stunning spot along the picturesque Lake Cable. Imagine a lifestyle where you can step out your door to fish, kayak, or paddleboard, creating cherished memories with family and friends. With three additional bedrooms upstairs and oversized great room and sunroom make it perfect for entertaining! This home is ideal for those who love to gather with family and friends or simply unwind by the water. Enjoy the best of every season, from the annual Fourth of July fireworks display to afternoons spent at the Lake Cable beach with its beloved rope swing. Close to top-rated schools, parks, and shopping, this home offers more than just space—it’s a lifestyle that won’t disappoint.
- Type:
- Single Family
- Sq.Ft.:
- 2,698
- Status:
- Active
- Beds:
- 3
- Lot size:
- 0.28 Acres
- Year built:
- 1950
- Baths:
- 4.00
- MLS#:
- 5084031
- Subdivision:
- Avondale Allotment 02
ADDITIONAL INFORMATION
Welcome to 3405 Blackburn Rd. NW, a beautifully renovated gem in Canton's prestigious Avondale subdivision. This stunning home features an exterior of new stained brick and stone, setting a grand tone from the moment you arrive. The approach is graced by a newly poured, stamped concrete walkway that leads to an inviting front entry and a delightful rear patio, perfect for both relaxation and entertainment. The property's landscaping is a work of art, with a well-designed retaining wall meandering through the side yard to a charming sunroom and back patio, creating a private, lush outdoor retreat. Step inside to a vast kitchen with maple cabinets, solid surface countertops, and new stainless appliances, including a range and microwave. The kitchen opens to a cozy family room with a gas fireplace and picturesque views of the backyard. The master suite is a private oasis, complete with a soaking tub, walk-in tiled shower, mirrored barn door to a sophisticated closet system, and an office space. It’s also plumbed for a stackable washer/dryer, enhancing convenience and luxury. Upstairs, two additional bedrooms retain their original wood flooring and charm, sharing a renovated bathroom with a walk-in shower. Every detail of this home, from the new roof to the updated HVAC system, emphasizes comfort and style. Whether hosting a gathering or enjoying a quiet evening, 3405 Blackburn Rd. NW offers the perfect blend of elegance and functionality. This turnkey home is a must-see, ready to deliver a unique blend of modern amenities and traditional charm. Discover your dream home in this upscale community—your new lifestyle awaits at 3405 Blackburn Rd. NW. Just minutes from the Pro Football Hall of Fame, Hall of Fame Village and I77!
- Type:
- Single Family
- Sq.Ft.:
- 4,178
- Status:
- Active
- Beds:
- 4
- Lot size:
- 0.97 Acres
- Year built:
- 1992
- Baths:
- 5.00
- MLS#:
- 5081236
- Subdivision:
- Farms At Nobles Pond
ADDITIONAL INFORMATION
Welcome to this truly fabulous home! Walking in the front door you will see the quality, beauty, and warm flow this home has to offer. As you walk thru the (vaulted ceiling) foyer, your private office space is on the way to the two story great room. Flanking one side of the great room, is the open, chef's delight, gorgeous kitchen and the other is the den, which includes a wet bar. If you need a quiet space to just hang out this is it! Did I mention there are windows EVERYWHERE? And the transom windows thru out add even more character, not that this home needs it! The primary suite is very spacious with a walk in closet, gorgeous updated bath complete with heated floors and dual sinks. Let's talk about the second floor...three more bedrooms, two full baths and a beautiful view of the first floor. One bedroom is a jr. suite which includes a walk in closet of course. The additional bedrooms with AMPLE closet spaces share a jack and jill bath. Off to the the lower level! A huge finished space for just about anything you may need. Plenty of space for entertaining friends and family and overnight guests. All of that plus a bar, half bath, plenty of storage space and new HVAC in 2023. WOW! Last but not least is the beautiful fully fenced in back yard. Professionally landscaped with an outstanding stone patio and fire pit for you to enjoy many lovely, tranquil days and evenings. Situated on a cul de sac, tucked back in Nobles Pond...this home is ready for new memories. Are you?
- Type:
- Single Family
- Sq.Ft.:
- 3,080
- Status:
- Active
- Beds:
- 3
- Lot size:
- 0.39 Acres
- Baths:
- 3.00
- MLS#:
- 5082827
- Subdivision:
- Lake Osprings Village
ADDITIONAL INFORMATION
Lakefront living in Jackson Township! This home is currently under construction in the energy efficient Lake O'Springs Village community - to be finished in January. This modern lakefront home will offer the perfect blend of luxury, comfort, and natural beauty. With over 2,200 square feet of living space, this home is designed for both relaxation and entertaining. Enjoy views of the tranquil waters from the open-concept living area, and all bedrooms. You'll find 10' ceilings in the master bedroom/bathroom, great room, kitchen and dinette, with a seamless flow from room to room. Step out onto the covered Timbertech deck to soak up your view of Lake O'Springs. Make 2025 the year of your new lakefront home!
$1,050,000
4355 Armandale Avenue NW Canton, OH 44718
- Type:
- Single Family
- Sq.Ft.:
- 6,700
- Status:
- Active
- Beds:
- 5
- Lot size:
- 0.49 Acres
- Year built:
- 2004
- Baths:
- 5.00
- MLS#:
- 5076256
- Subdivision:
- Estates/Glenmoor 17
ADDITIONAL INFORMATION
Welcome to luxury living on the prestigious Jack Nicklaus Signature Golf Course! Perfectly situated by the #10 tee box, this exquisite home offers stunning views of the 9th, 10th, and 12th holes and a fabulous water view. With over 4,600 square feet across the upper levels and a beautifully finished walk-out lower level, which adds an additional 1800 square feet, this property is designed for comfort, entertaining, and elegance. The main level features a spacious, chef’s dream kitchen, complete with a Viking stove, double ovens, and a hearth room with a double-sided fireplace that flows into the grand great room—both spaces opening up to panoramic golf course views and an upper-level Trex deck. A charming sunroom off the great room invites natural light and tranquil views, while a corner fireplace warms the first-floor master suite, offering a private, serene retreat. Also a beautiful office perfect for those working from home days! The second floor includes three additional bedrooms and a cozy loft area, providing plenty of room for family or guests. The lower-level walkout is an entertainer’s delight, complete with a second kitchen, wine room, theater room, workout room, office, bedroom, full bath, and an additional fireplace. Step outside onto the lower-level patio and take in the serene surroundings. Located within the gated community of Glenmoor, this home offers access to a range of exclusive amenities, including a clubhouse with multiple restaurants, a pool, tennis courts, workout facilities, and a spa. From the exquisite architectural details to the incredible openness, this home delivers both quality and sophistication. It’s a must-see for anyone seeking the ultimate in golf course living!
- Type:
- Single Family
- Sq.Ft.:
- 1,800
- Status:
- Active
- Beds:
- 4
- Lot size:
- 1.42 Acres
- Year built:
- 1972
- Baths:
- 2.00
- MLS#:
- 5082074
- Subdivision:
- Marhill Allotment 02
ADDITIONAL INFORMATION
It's true what they say, location, location, location! This beautiful property is located in a charming neighborhood in Stark County. With 14 foot ceilings, the detached garage is perfect for any car enthusiast or small business owner. This home is located in Jackson Township near Lake Cable and Belden Village. The home highlights are a large family room, attached 2 car garage, detached 6 car AC/water/heated garage, a stocked fishing pond, walk out lower level and a scenic view of the water from the large second story deck. Many exterior improvements were completed in the last nine years including new roof, insulation, gutters, siding, windows and doors.
- Type:
- Condo
- Sq.Ft.:
- 2,094
- Status:
- Active
- Beds:
- 2
- Year built:
- 1997
- Baths:
- 3.00
- MLS#:
- 5081373
- Subdivision:
- Hamlets of Glenmoor I
ADDITIONAL INFORMATION
Cozy ranch condo in the Hamlets of Glenmoor! One floor living features an open eat-in kitchen, dining area and great room with high ceilings, gas fireplace and door that leads out to the deck. Main floor includes owners suite with full bath, additional bedroom, full bath, and laundry room. Lower level offers a spacious recreation room, full bath and plenty of storage and shelving.
$165,000
3509 38th Street NW Canton, OH 44718
- Type:
- Single Family
- Sq.Ft.:
- 1,456
- Status:
- Active
- Beds:
- 3
- Lot size:
- 0.48 Acres
- Year built:
- 1996
- Baths:
- 2.00
- MLS#:
- 5081243
ADDITIONAL INFORMATION
This home offers a blend of comfort, modern amenities, and natural surroundings. It features a spacious master bathroom with a luxurious soaking tub, perfect for unwinding. Skylights throughout the home provide an abundance of natural light, creating a bright and airy atmosphere. A standout feature is the two-story barn, which has the potential to be expanded into three stories, offering plenty of storage or creative use options. Installed in 2023, a new furnace and new air conditioning system assuring the home stays comfortable year-round. The peaceful neighborhood adds to the serenity, with the home being located across from Arboretum Park and surrounded by a wooded area, which attracts a lot of deer, enhancing the natural charm of the property. Convenience is key with first-floor laundry, and the home's backyard features a concrete patio with a fire pit, ideal for outdoor gatherings. Inside, the garage has been upgraded with four outlets, increasing its functionality. Utility services are handled efficiently with AEP electric. Embridge gas, county sewer, Kimble trash, and Spectrum Internet providing reliable connections. Overall, this home offers a combination of modern updates and a serene, nature-filled setting, making it a unique and peaceful retreat.
- Type:
- Single Family
- Sq.Ft.:
- 3,496
- Status:
- Active
- Beds:
- 4
- Lot size:
- 0.74 Acres
- Year built:
- 2001
- Baths:
- 5.00
- MLS#:
- 5076021
- Subdivision:
- Meadows/Nobles Pond 02
ADDITIONAL INFORMATION
Beautifully remodeled 4 bedroom Alpha custom built home located in The Meadows of Nobles Pond. This meticulously cared for home overlooks a gorgeous .75 acre manicured lot. This home is a true classic with hardwood floors, soaring ceilings, custom crown moldings, and an open floor plan perfect for entertaining or small family gatherings. Upon entering the front door, you are greeted by an inviting two story foyer with open staircase. A large formal dining room with hardwood floors is located just off the foyer. The two story great room has large custom windows with magnificent views to the pristine backyard. The library/study has coffered ceiling and a large window allowing natural light to pour in. The kitchen is truly the heart of the home in this lovely property. It boast high end appliances, custom cabinetry, large island, dining area, and open to the family room. with stone see through fireplace. There is also a step down four season sun room. The primary suite is also located on the main level and offers a great escape for the owners. The generously sized primary bedroom offers a large walk in closet and the beautifully updated private bath with dual vanities, stand alone tub, water closet, and tile walk in shower. The second floor is equally impressive with a junior suite and two additional bedrooms with jack and jill bath. The lower level has a finished recreation room perfect for kids, games, or hosting parties. The lower level has a half bath as well. The exterior of this property has professional landscaping, irrigation system, heated stamped concrete driveway, and a two tiered paver patio overlooking the amazing backyard. This property will certainly not last long. Please call to schedule your private showing.
- Type:
- Condo
- Sq.Ft.:
- 1,081
- Status:
- Active
- Beds:
- 2
- Lot size:
- 15.48 Acres
- Year built:
- 2001
- Baths:
- 2.00
- MLS#:
- 5075190
- Subdivision:
- Tannybrooke Condos
ADDITIONAL INFORMATION
Welcome to 4124-A Tannybrooke Lane! This is a tremendous opportunity to own a ranch style condo at an affordable price. This unit offers everything in two's! Two bedrooms and two full baths and an attached two car garage! Come be pleasantly surprised by the condition of this home that was lovingly maintained and now being offered at an incredible price. Sold as-is. Buyer to verify all information. Equal opportunity housing. Owner occupants only for the first 30 days. HUD holds all offers for the first 10 days.
- Type:
- Single Family
- Sq.Ft.:
- n/a
- Status:
- Active
- Beds:
- 4
- Lot size:
- 0.26 Acres
- Year built:
- 1970
- Baths:
- 3.00
- MLS#:
- 5073362
- Subdivision:
- Lake Cable Allotment Sec L
ADDITIONAL INFORMATION
MOTIVATED SELLER OFFERING $5,000 CREDIT at closing, which can be applied towards updates, repairs or buyer's closing costs-making this an excellence opportunity in Jackson Township! Welcome to this charming 4-bedroom, 1 full bath, and 2 half-bath bungalow in the desirable Lake Cable neighborhood of Jackson Township. The first floor features 2 bedrooms and a full bath, along with a spacious family room with a cozy gas fireplace. The open kitchen flows into the dining area and living room, offering a warm and inviting space for gatherings. Upstairs, you'll find two more bedrooms and a half-bath, with a ductless split system installed in the larger bedroom for efficient heating and cooling. Enjoy outdoor living on the newer Trex deck off the family room, perfect for quiet mornings or evening relaxation. The home combines vinyl and wood windows and boasts a waterproofed basement (2019) with a transferable warranty. Additional features include an all-brick and wood exterior, a brand-new roof on the back side (installed June 2024), and freshly serviced furnace and A/C (June 2024). The lower level also offers a finished rec room with a fireplace and direct access to the 2-car garage. Experience Lake Cable life, with boating, fishing, a clubhouse with a beach, and vibrant social clubs offering year-round events (association membership required for these amenities). Conveniently located near the airport, Belden Village shopping, restaurants, and more! This home is an incredible value in a close-knit, amenity-rich community. Don’t miss out on this opportunity—schedule your showing today!
- Type:
- Single Family
- Sq.Ft.:
- 4,162
- Status:
- Active
- Beds:
- 3
- Lot size:
- 0.48 Acres
- Year built:
- 1961
- Baths:
- 3.00
- MLS#:
- 5068155
- Subdivision:
- Devonshire Heights
ADDITIONAL INFORMATION
Are you waiting for a spacious house for all of your hobbies and family? Well, hurry, it's here but only for a short time!! Be prepared to say WOW!! Fabulous, huge concrete driveway. Enter the laundry room on the first floor w/plenty of space to make a mudroom off of the garage. Step into the kitchen with so many cabinets you won't believe it, breakfast bar, dishwasher, Kohler sink, stove, refrigerator and microwave. Kitchen opens up to dining room, beautiful living room with brick FP and sunroom that leads out to patio. The first floor family room is massive with a gas fireplace. Three bedrooms have hardwood floors under the carpet. Two full baths on this floor complete the upstairs. The basement has plenty more to offer! If you like to entertain, you will love the massive family room w/FP and newer carpet, wet-bar and an additional room that could be an extra bedroom, office or craft room. Utility room has furnace, hot water tank, shop, second laundry area and another full bath with a shower. The home sits on a hill with a wonderful lg. concrete drive w/turn around and leads to 2-car garage and a sloping hillside that frames the property. Enjoy your front porch or back patio as you are relaxing in your peaceful neighborhood. Be prepared to stand back and say WOW, what a house! Don't hesitate - this one won't last! Beautiful development close to Belden Village.
- Type:
- Single Family
- Sq.Ft.:
- 4,918
- Status:
- Active
- Beds:
- 4
- Lot size:
- 0.28 Acres
- Year built:
- 1997
- Baths:
- 4.00
- MLS#:
- 5057304
- Subdivision:
- Glenmoor Estates
ADDITIONAL INFORMATION
Step into this beautifully remodeled home in Glenmoor Estates, a delightful gated community that’s home to the Jack Nicklaus golf course. From the moment you walk in, you'll be charmed by a stunning accent wall that welcomes you into the dining room. The kitchen is sure to impress, featuring custom beige beveled cabinets paired with elegant champagne gold accents, and it’s fully equipped with brand-new high-end appliances. The Master bedroom is a true retreat, offering a cozy electric fireplace, a spacious walk-in closet, and an expansive bathroom with beautiful tile work around the tub and shower. Upstairs, you'll find a lovely remodeled loft with two additional bedrooms and a full bath. The larger bedroom even has a charming little balcony, perfect for enjoying the fresh air through the sliding door. The finished basement is an entertainer's dream, boasting white oak engineered hardwood floors and another electric fireplace—ideal for hosting guests or creating a cozy family space. Beyond the double doors, there’s a massive storage area for all your needs. As you make your way back upstairs, step out onto the patio in the backyard, a great spot for outdoor relaxation. Don’t overlook the soaring high ceilings and skylights that flood the home with natural light, or the heated two-car garage with ample storage. With white oak flooring throughout the entire house, this home isn’t just a place to live—it’s an opportunity to make your dream a reality!
- Type:
- Single Family
- Sq.Ft.:
- 2,037
- Status:
- Active
- Beds:
- 3
- Lot size:
- 0.51 Acres
- Year built:
- 1974
- Baths:
- 3.00
- MLS#:
- 5011759
ADDITIONAL INFORMATION
Lovely 3 bedroom 2.5 bath home situated in Avondale on a half acre lot. This wonderfully maintained home offers 2100 sq ft of living space. Walk into the open foyer with cathedral ceiling and tile floor. The large dining room has sliders to the wonderful patio. Fully applianced kitchen also has a terrific garden window which is a perfect place to grow herbs for cooking. WTHe spacious living room also has sliders to the patio which is great for entertaining! The lower level has a terrific cozy family room with beautiful brick surround fireplace, 1/2 bath and laundry room with plenty of storage. The second floor has a huge owners bedroom with ensuite bath and balcony overlooking the backyard.The second bedroom is also on the 2nd floor with full bath in the hall. The third level offers a huge bedroom with an adjacent walk-in closet and large double closet also has plumbing for a sink. There is plenty of outdoor entertaining space as well with the large patio and backyard. Plenty of parking space for friends and family with the concrete drive including the circular front drive.This home is being sold fully furnished and is just waiting for the new owners to apply their own personal touch!

The data relating to real estate for sale on this website comes in part from the Internet Data Exchange program of Yes MLS. Real estate listings held by brokerage firms other than the owner of this site are marked with the Internet Data Exchange logo and detailed information about them includes the name of the listing broker(s). IDX information is provided exclusively for consumers' personal, non-commercial use and may not be used for any purpose other than to identify prospective properties consumers may be interested in purchasing. Information deemed reliable but not guaranteed. Copyright © 2024 Yes MLS. All rights reserved.
Canton Real Estate
The median home value in Canton, OH is $136,100. This is lower than the county median home value of $177,800. The national median home value is $338,100. The average price of homes sold in Canton, OH is $136,100. Approximately 41.83% of Canton homes are owned, compared to 45.69% rented, while 12.49% are vacant. Canton real estate listings include condos, townhomes, and single family homes for sale. Commercial properties are also available. If you see a property you’re interested in, contact a Canton real estate agent to arrange a tour today!
Canton, Ohio 44718 has a population of 71,097. Canton 44718 is less family-centric than the surrounding county with 21% of the households containing married families with children. The county average for households married with children is 24.7%.
The median household income in Canton, Ohio 44718 is $34,611. The median household income for the surrounding county is $58,170 compared to the national median of $69,021. The median age of people living in Canton 44718 is 35 years.
Canton Weather
The average high temperature in July is 82.5 degrees, with an average low temperature in January of 20.2 degrees. The average rainfall is approximately 39.1 inches per year, with 38.8 inches of snow per year.





