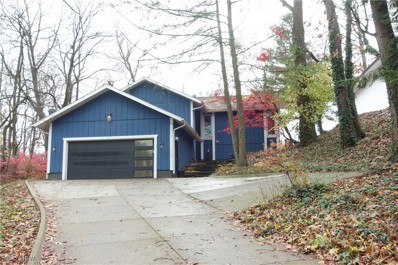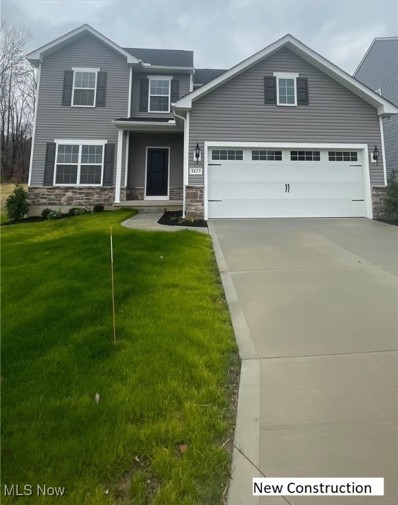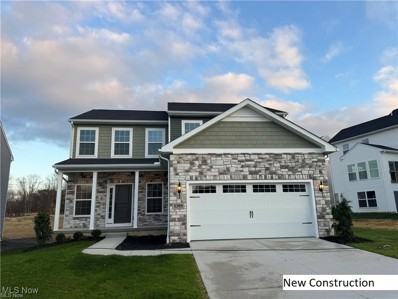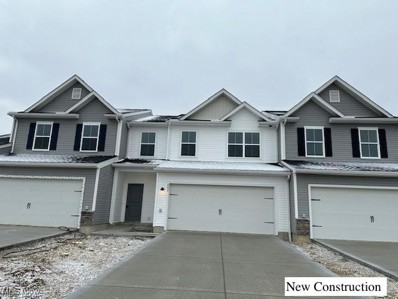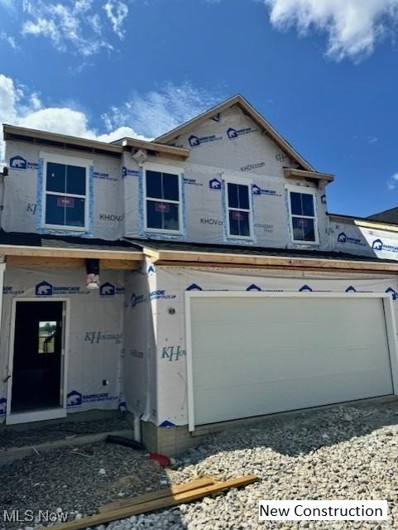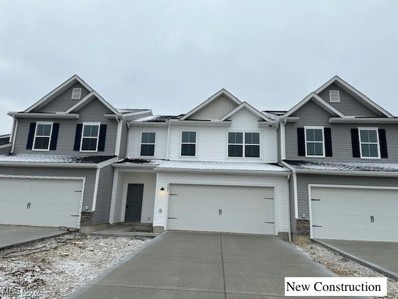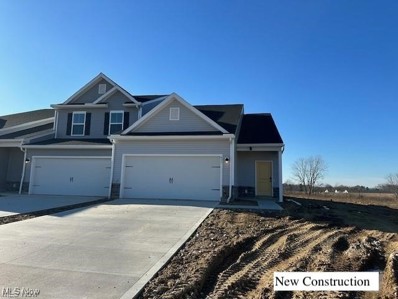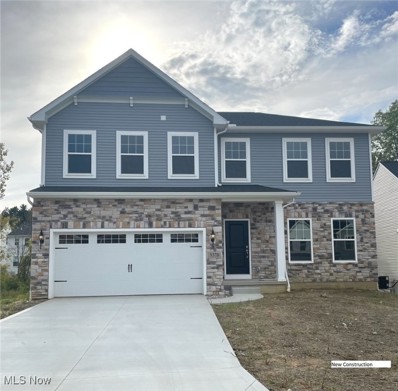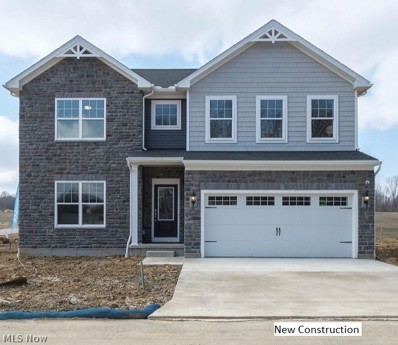Green OH Homes for Sale
$355,000
2944 Sunset Drive Green, OH 44685
- Type:
- Single Family
- Sq.Ft.:
- n/a
- Status:
- Active
- Beds:
- 3
- Lot size:
- 0.46 Acres
- Baths:
- 3.00
- MLS#:
- 5089910
- Subdivision:
- Lakes/Green I
ADDITIONAL INFORMATION
New Construction planned for 2025 in The Lakes of Green. This unique plan from Marochino Builders offers 3 bedrooms, 2.5 baths and a main floor laundry. Enjoy relaxing outdoors on the rear covered porch. One of the final building opportunities in the Lakes of Green. Builder is available to review plans and make changes prior to the start of construction.
$279,990
3460 Alder Avenue Green, OH 44685
- Type:
- Townhouse
- Sq.Ft.:
- 1,645
- Status:
- Active
- Beds:
- 3
- Lot size:
- 0.06 Acres
- Year built:
- 2024
- Baths:
- 3.00
- MLS#:
- 5087619
- Subdivision:
- Summit at Forest Lakes
ADDITIONAL INFORMATION
This townhome offers open concept living on the first floor with beautiful granite kitchen counters, 30” white cabinets, brush nickel finishes, and large island with seating. The kitchen overlooks the dining and great room Perfect for hosting! Off the great room, is the first-floor primary suite with an ensuite bath, tiled walk-in shower, and large walk-in closet! Enjoy the ease of first floor laundry! Upstairs you’ll find two additional bedrooms and a full bath. Enjoy low maintenance living with lawncare, snow removal, landscaping, and warranties included! Low-cost HOA, a top-rated school district, and fantastic community amenities such as a playground, pavilion, ponds, and walking trails. Forest Lakes is less than 5 minutes from I-77, shopping, and dining. Special financing and incentive options available! Schedule a showing today!
$289,990
3456 Alder Avenue Green, OH 44685
- Type:
- Townhouse
- Sq.Ft.:
- 1,645
- Status:
- Active
- Beds:
- 3
- Lot size:
- 0.05 Acres
- Year built:
- 2024
- Baths:
- 3.00
- MLS#:
- 5087608
- Subdivision:
- Summit at Forest Lakes
ADDITIONAL INFORMATION
This townhome offers open concept living on the first floor with beautiful granite kitchen counters, 30” gray cabinets, brush nickel finishes, and large island with seating. The kitchen overlooks the dining and great room. Off the great room, is the first-floor primary suite with an ensuite bath and large walk-in closet! Enjoy the ease of first floor laundry! Upstairs you’ll find two additional bedrooms and a full bath. Enjoy low maintenance living with lawncare, snow removal, landscaping, and warranties included! Low-cost HOA, a top-rated school district, and fantastic community amenities such as a playground, pavilion, ponds, and walking trails. Forest Lakes is less than 5 minutes from I-77, shopping, and dining. Special financing and incentive options available! Schedule a showing today!
$475,000
216 Lake Front Drive Green, OH 44319
- Type:
- Single Family
- Sq.Ft.:
- 2,800
- Status:
- Active
- Beds:
- 4
- Lot size:
- 0.29 Acres
- Year built:
- 1976
- Baths:
- 3.00
- MLS#:
- 5086309
- Subdivision:
- Turkeyfoot Heights
ADDITIONAL INFORMATION
"In The Heart Of the Portage Lakes" This Home offers a unique blend of comfort and luxury, Perfect for those who Enjoy Golf and The Pleasing "Portage Lakes" Lifestyle without Lakefront prices! This Contemporary style home has an Open Floor Plan w/Magnificent view(s) of "Turkeyfoot Golf Course" and Sliders onto large Decking + A Charming Gazebo. 1st Level offers A Delightful Updated Kitchen & Stainless Appliances w/a large Dining area, A Cozy Living Room w/a decorative Fireplace, A Roomy Master Suite w/a Private Full Bath, A Roomy 2nd Bedroom + A 3rd Bedroom used as a Large walk-in closet & 2nd Full Bath**The Lower Walk-Out Level has been Beautifully updated w/ "Heated Ceramic Flooring" is perfect for private use or entertaining, it was used as Private Living Quarters and boasts a Fabulous Fully Applianced Kitchen & Dining Area, A Family Room w/a Beautiful Fireplace & Sliders to a Private Patio, A Crazy Big 4th Bedroom w/space for misc. use and A 3rd Full Bathroom.**Loved & Cared for w/ Many Updates over the years including a Gas powered House Generator, Lots of Parking and so Much More**ON Lakefront Dr. Bonus: "Turkeyfoot Heights" HOA offers Private Lakefront Grounds that Includes: A Basketball Court, Tennis & Pickle Ball Court, Playground, A Private Beach, Fishing, Swimming, you can Enjoy Lakeside Picnics and/or The Pavilion is a versatile space, "Seasonal Fun in the beautiful Portage Lakes awaits you", Contact the HOA to check on pricing and availability for possible Docking @ an additional fee**Minutes to Portage Lakes State Park w/ Public Boat Launches--see photos & more**
$394,900
3417 Buckeye Trail Green, OH 44685
- Type:
- Single Family
- Sq.Ft.:
- 2,462
- Status:
- Active
- Beds:
- 4
- Lot size:
- 0.14 Acres
- Year built:
- 2024
- Baths:
- 3.00
- MLS#:
- 5086179
- Subdivision:
- Enclave at Forest Lakes
ADDITIONAL INFORMATION
This beautiful Hanover with Morning Room is nestled in the quiet community of The Enclave at Forest Lakes in Green. Featuring a gorgeous kitchen with an island and a peninsula, both with room for seating, a Morning Room with windows all around, an open concept floor plan with a fireplace in the family room, this home is ideal for entertaining family and friends. The kitchen comes with 42" white cabinets and matte black hardware and fixtures along with granite countertops. Enjoy the ease of the second floor laundry! The Enclave at Forest Lakes is minutes from I-77, shopping, and restaurants. Call to learn more about special financing and schedule a tour.
$379,990
3421 Buckeye Trail Green, OH 44685
- Type:
- Single Family
- Sq.Ft.:
- 1,854
- Status:
- Active
- Beds:
- 3
- Lot size:
- 0.14 Acres
- Year built:
- 2024
- Baths:
- 3.00
- MLS#:
- 5086129
- Subdivision:
- Enclave at Forest Lakes
ADDITIONAL INFORMATION
Welcome to The Enclave at Forest Lakes in Green! This Irving floor plan features a beautiful Morning Room with a vaulted ceiling, an office/ extra living room, beautiful kitchen with 42" cabinets with matte black hardware, gorgeous quartz countertops, and an island with seating. The spa bath in the owners suite features a 5' walk-in shower and granite countertops, and the bedroom has 2 walk-in closets! Enjoy the convenience of the second floor laundry and plenty of storage space. This home is due to be completed in mid-January. Call to learn more about our special financing and to schedule a tour with one of our sales consultants.
$384,990
3413 Buckeye Trail Green, OH 44685
- Type:
- Single Family
- Sq.Ft.:
- 2,511
- Status:
- Active
- Beds:
- 3
- Lot size:
- 0.15 Acres
- Year built:
- 2024
- Baths:
- 4.00
- MLS#:
- 5085440
- Subdivision:
- Enclave at Forest Lakes
ADDITIONAL INFORMATION
Welcome to the Enclave at Forest Lakes in Green! This Irving with a finished basement offers 3 bedrooms, 3.5 bathrooms, open floor plan, and natural lighting throughout. The kitchen features 42" dark gray cabinets with matte black hardware, quartz countertops and an island with seating. The family room features a cozy fireplace and is open to the kitchen/dining areas. Enjoy the ease of the second floor laundry room and plenty of storage throughout! The Enclave at Forest Lakes is just minutes away from I-77, shopping, and dining. Call to learn more about our special financing and schedule a tour with one of our consultants.
$399,990
3429 Buckeye Trail Green, OH 44685
- Type:
- Single Family
- Sq.Ft.:
- 2,462
- Status:
- Active
- Beds:
- 4
- Lot size:
- 0.15 Acres
- Year built:
- 2024
- Baths:
- 3.00
- MLS#:
- 5085422
- Subdivision:
- Enclave at Forest Lakes
ADDITIONAL INFORMATION
This Hanover with Morning Room is the perfect home for entertaining! With the open floor plan, kitchen with island and peninsula with seating, a Morning Room with vaulted ceiling, and a Family Room with a fireplace, the home is gorgeous and welcoming. The kitchen features 42" white cabinets and granite countertops. Enjoy the ease of having a second floor laundry and the luxury of the large primary suite. The Enclave at Forest lakes is just minutes away from shopping, dining, and I-77. Call to learn more about our special financing and schedule a tour with one of our consultants.
$384,990
3399 Ponderosa Trail Green, OH 44685
- Type:
- Single Family
- Sq.Ft.:
- 2,297
- Status:
- Active
- Beds:
- 4
- Lot size:
- 0.12 Acres
- Year built:
- 2024
- Baths:
- 3.00
- MLS#:
- 5083750
- Subdivision:
- Enclave at Forest Lakes
ADDITIONAL INFORMATION
This brand-new home is ready for you to move in before the holidays! Featuring upgraded finishes throughout, including stunning granite countertops that complement the cabinetry and sleek black hardware. The spacious morning room is perfect for entertaining, enjoying family dinners, or creating lasting memories. The open-concept design makes hosting a breeze, and the cozy stone gas fireplace will keep you warm as the cold weather sets in. Special financing incentives with below-market interest rates are available—don’t miss out on this incredible opportunity to call this home yours! Contact the sales office directly to schedule your showing and learn more about our incentives.
- Type:
- Townhouse
- Sq.Ft.:
- 1,645
- Status:
- Active
- Beds:
- 3
- Lot size:
- 0.07 Acres
- Year built:
- 2024
- Baths:
- 3.00
- MLS#:
- 5083261
- Subdivision:
- Summit at Forest Lakes
ADDITIONAL INFORMATION
This townhome offers open concept living on the first floor with beautiful carrara morro quartz kitchen counters, 36” gray cabinets, and large island with seating. The stunning kitchen overlooks the dining and great room, with an ample amount of space to enjoy gatherings. Off the great room, is the first-floor primary suite with an ensuite bath and large walk-in closet! Enjoy the ease of first floor laundry! Upstairs you’ll find two additional bedrooms and a full bath. Enjoy low maintenance living with lawncare, snow removal, landscaping, and warranties included! Low-cost HOA, a top-rated school district, and fantastic community amenities such as a playground, pavilion, ponds, and walking trails. Forest Lakes is less than 5 minutes from I-77, shopping, and dining. Special financing and incentive options available! Schedule a showing today! This townhome is estimated to be completed November 2024.
- Type:
- Townhouse
- Sq.Ft.:
- 1,645
- Status:
- Active
- Beds:
- 3
- Lot size:
- 0.06 Acres
- Year built:
- 2024
- Baths:
- 3.00
- MLS#:
- 5083257
- Subdivision:
- Summit at Forest Lakes
ADDITIONAL INFORMATION
This townhome offers open concept living on the first floor with beautiful granite kitchen counters, 30” white cabinets, and large island with seating. The stunning kitchen overlooks the dining and great room, with an ample amount of space to enjoy gatherings. Off the great room, is the first-floor primary suite with an ensuite bath and large walk-in closet! Enjoy the ease of first floor laundry! Upstairs you’ll find two additional bedrooms and a full bath. Enjoy low maintenance living with lawncare, snow removal, landscaping, and warranties included! Low-cost HOA, a top-rated school district, and fantastic community amenities such as a playground, pavilion, ponds, and walking trails. Forest Lakes is less than 5 minutes from I-77, shopping, and dining. Special financing and incentive options available! Schedule a showing today! This townhome is estimated to be completed November 2024.
$389,990
3363 Ponderosa Trail Green, OH 44685
- Type:
- Single Family
- Sq.Ft.:
- 2,013
- Status:
- Active
- Beds:
- 3
- Lot size:
- 0.13 Acres
- Year built:
- 2024
- Baths:
- 3.00
- MLS#:
- 5078746
- Subdivision:
- Enclave at Forest Lakes
ADDITIONAL INFORMATION
Welcome to the Enclave at Forest Lakes in Green! The Irving with Morning Room offers 3 beds, 2.5 baths, open floor plan, and natural lighting throughout. Kitchen comes with stainless steel appliances, quartz countertops, island with seating, and 42-inch navy blue soft-close kitchen cabinets with brush nickel hardware. Off the morning room, enjoy a composite deck with steps leading down to the walk-out basement. Beautiful stone fireplace in the family room. Home office with French doors on the first floor. The stained, wrought-iron railing will lead you upstairs to the primary bedroom, which offers a private bath and two-walk-in closets! Enjoy the ease of second floor laundry and plenty of storage space throughout! Two additional bedrooms upstairs. The Enclave at Forest Lakes is just minutes away from shopping, dining, and I-77. This beautiful home is completed, and sod is included. Call to learn more about our special financing and schedule a tour with one of our consultants.
$344,990
1247 Selena Grove Green, OH 44685
- Type:
- Single Family
- Sq.Ft.:
- 2,047
- Status:
- Active
- Beds:
- 3
- Lot size:
- 0.11 Acres
- Year built:
- 2024
- Baths:
- 3.00
- MLS#:
- 5076429
- Subdivision:
- Enclave at Forest Lakes
ADDITIONAL INFORMATION
Welcome to the Enclave at Forest Lakes in Green! The Irving with Morning Room offers 3 beds, 2.5 baths, open floor plan, and natural lighting throughout. Kitchen comes with stainless steel appliances, granite countertops, island with seating, and 42-inch kitchen cabinets with brush nickel hardware. Beautiful floor to ceiling stone fireplace in the family room. The stained, wrought-iron railing will lead you upstairs to the primary bedroom, which offers a private bath and two-walk-in closets! Enjoy the ease of second floor laundry and plenty of storage space throughout! Two additional bedrooms upstairs. The Enclave at Forest Lakes is just minutes away from shopping, dining, and I-77. This beautiful home is completed, and sod is included. Call to learn more about our special financing and schedule a tour with one of our consultants.
$279,990
1209 Elowen Way Green, OH 44685
- Type:
- Townhouse
- Sq.Ft.:
- 1,759
- Status:
- Active
- Beds:
- 3
- Lot size:
- 0.05 Acres
- Year built:
- 2024
- Baths:
- 3.00
- MLS#:
- 5069868
- Subdivision:
- Summit at Forest Lakes
ADDITIONAL INFORMATION
Welcome to our beautiful Edison townhome in Green! This townhome offers open concept living and LVP flooring throughout the first floor. The beautiful kitchen features 30” light grey cabinets, brush nickel hardware, and granite countertops! The kitchen overlooks the dining room and spacious great room. Upstairs you’ll find the primary bedroom with attached bath and large walk-in closet. Enjoy the ease of second floor laundry! 2 additional bedrooms and a full bath are down the hall. Enjoy low maintenance living with lawncare, snow removal, and warranties included! Low-cost HOA, a top-rated school district, and fantastic community amenities such as a playground, pavilion, ponds, and walking trails. Forest Lakes is less than 5 minutes from I-77, shopping, and dining. Special financing and incentive options available! Schedule a showing today! This townhome is estimated to be completed December 2024.
$284,990
1226 Elowen Way Green, OH 44685
- Type:
- Townhouse
- Sq.Ft.:
- 1,759
- Status:
- Active
- Beds:
- 3
- Lot size:
- 0.05 Acres
- Year built:
- 2024
- Baths:
- 3.00
- MLS#:
- 5068828
- Subdivision:
- Summit at Forest Lakes
ADDITIONAL INFORMATION
Welcome to this beautiful new construction townhome in Green! This townhome offers open concept living and LVP flooring throughout the first floor. The beautiful kitchen features 30” white cabinets, brush nickel hardware, and granite countertops! The kitchen overlooks the dining room and spacious great room. Great space for entertaining inside, or outside on the concrete patio! Upstairs you’ll find the primary bedroom with attached bath and large walk-in closet. Enjoy the ease of second floor laundry! 2 additional bedrooms and a full bath are down the hall. Enjoy low maintenance living with lawncare, snow removal, and warranties included! Low-cost HOA, a top-rated school district, and fantastic community amenities such as a playground, pavilion, ponds, and walking trails. Forest Lakes is less than 5 minutes from I-77, shopping, and dining. Special financing and incentive options available! Schedule a showing today! This townhome is estimated to be completed December 2024.
$279,990
1205 Elowen Way Green, OH 44685
- Type:
- Townhouse
- Sq.Ft.:
- 1,759
- Status:
- Active
- Beds:
- 3
- Lot size:
- 0.05 Acres
- Year built:
- 2024
- Baths:
- 3.00
- MLS#:
- 5068814
- Subdivision:
- Summit at Forest Lakes
ADDITIONAL INFORMATION
Welcome to this stunning townhome in Green! This townhome offers open concept living and LVP flooring throughout the first floor. The beautiful kitchen features 30“ white cabinets, brush nickel hardware, and granite countertops! The kitchen overlooks the dining room and spacious great room. Upstairs you’ll find the primary bedroom with attached bath and large walk-in closet. Enjoy the ease of second floor laundry! 2 additional bedrooms and a full bath are down the hall. Enjoy low maintenance living with lawncare, snow removal, and warranties included! Low-cost HOA, a top-rated school district, and fantastic community amenities such as a playground, pavilion, ponds, and walking trails. Forest Lakes is less than 5 minutes from I-77, shopping, and dining. Special financing and incentive options available! Schedule a showing today! This townhome is estimated to be completed December 2024.
$294,990
1201 Elowen Way Green, OH 44685
- Type:
- Townhouse
- Sq.Ft.:
- 1,645
- Status:
- Active
- Beds:
- 3
- Lot size:
- 0.05 Acres
- Year built:
- 2024
- Baths:
- 3.00
- MLS#:
- 5066345
- Subdivision:
- Summit at Forest Lakes
ADDITIONAL INFORMATION
This townhome offers open concept living on the first floor with beautiful quartz kitchen counters, 36” white cabinets, and large island with seating. The stunning kitchen overlooks the dining and great room, with an ample amount of space to enjoy gatherings. Off the great room, is the first-floor primary suite with an ensuite bath and large walk-in closet! Enjoy the ease of first floor laundry! Upstairs you’ll find two additional bedrooms and a full bath. Enjoy low maintenance living with lawncare, snow removal, and warranties included! Low-cost HOA, a top-rated school district, and fantastic community amenities such as a playground, pavilion, ponds, and walking trails. Forest Lakes is less than 5 minutes from I-77, shopping, and dining. Special financing and incentive options available! Schedule a showing today! This townhome is estimated to be completed December 2024.
$377,990
3378 Ponderosa Trail Green, OH 44685
- Type:
- Single Family
- Sq.Ft.:
- 2,258
- Status:
- Active
- Beds:
- 4
- Lot size:
- 0.11 Acres
- Year built:
- 2024
- Baths:
- 3.00
- MLS#:
- 5037398
- Subdivision:
- Enclave at Forest Lakes
ADDITIONAL INFORMATION
Welcome to the Enclave at Forest Lakes in Green! The Hanover offers 4 beds, 2.5 baths, open floor plan, and natural lighting throughout. In the kitchen you’ll have 42” white soft-close cabinets, quartz countertops, island with seating, and brush nickel finishes. The kitchen overlooks the dining and family room with a beautiful floor to ceiling stone fireplace! All bedrooms will be upstairs and enjoy the ease of second floor laundry! The primary bedroom has a walk-in closet and on-suite bath with double-bowl sinks and tiled walk-in shower. Downstairs has a large unfinished walk-out basement. This home is situated along the cul-de-sac and you’ll have the tree line behind you! The Enclave at Forest Lakes is just minutes from shopping, dining, and I-77. This home is estimated to be completed September 2024. Call to schedule a tour with one of our consultants.
$429,990
3375 Ponderosa Trail Green, OH 44685
- Type:
- Single Family
- Sq.Ft.:
- 2,258
- Status:
- Active
- Beds:
- 4
- Lot size:
- 0.11 Acres
- Year built:
- 2024
- Baths:
- 3.00
- MLS#:
- 5026578
- Subdivision:
- Enclave at Forest Lakes
ADDITIONAL INFORMATION
Introducing the Hanover floorplan, a blend of functionality and style. Step into the foyer and discover a versatile living room, ideal for both work and relaxation. The heart of the home awaits in the family room, adorned with a cozy gas fireplace and seamlessly connected to the kitchen and dining area. Entertain with ease in the kitchen boasting rich cabinetry, granite countertops, a spacious island, complemented by a large pantry for all your culinary needs. Complete the first floor with a hall storage and half bath for guests. Journey upstairs to find four generously sized bedrooms, offering ample space for rest and rejuvenation, along with the added convenience of a dedicated laundry room. This meticulously crafted home presents an ideal backdrop for modern living, offering all the space you need to create cherished memories. Welcome home to the Hanover floor plan!
$379,990
3371 Ponderosa Trail Green, OH 44685
- Type:
- Single Family
- Sq.Ft.:
- 2,258
- Status:
- Active
- Beds:
- 4
- Lot size:
- 0.12 Acres
- Year built:
- 2024
- Baths:
- 3.00
- MLS#:
- 5013174
- Subdivision:
- Enclave at Forest Lakes
ADDITIONAL INFORMATION
Welcome to Enclave at Forest Lakes! This community is in the beautiful city of Green, tucked conveniently less than 5 minutes away from I-77, countless retail, grocery, restaurants, and only 20 minutes from Downtown Akron. This home is anticipated to be completed in mid-March. The Hanover offers 2 stories that covers 2,258 sq. ft, and a finished walk out basement that backs up to a large common space and storm water retention pond. Enjoy a spacious flex room off the entrance, a gas fireplace in the great room, and hard floors throughout the first floor. The kitchen is geared with gorgeous granite countertops, a large island suited for seating, and our large 42” white cabinets with black hardware and black fixtures that follow through the rest of the kitchen and throughout the home. Upstairs leads to all 4 bedrooms, a full bath with double sinks, and your 2nd floor laundry to avoid all those trips up and down the stairs. The large master bedroom includes a full bath with a tiled walk-in shower, double sinks in your granite owners bath countertop, and a walk-in closet! If you are interested in this home before its gone, reach out to our sales office for an in person showing!

The data relating to real estate for sale on this website comes in part from the Internet Data Exchange program of Yes MLS. Real estate listings held by brokerage firms other than the owner of this site are marked with the Internet Data Exchange logo and detailed information about them includes the name of the listing broker(s). IDX information is provided exclusively for consumers' personal, non-commercial use and may not be used for any purpose other than to identify prospective properties consumers may be interested in purchasing. Information deemed reliable but not guaranteed. Copyright © 2024 Yes MLS. All rights reserved.
Green Real Estate
The median home value in Green, OH is $275,570. This is higher than the county median home value of $179,200. The national median home value is $338,100. The average price of homes sold in Green, OH is $275,570. Approximately 70.36% of Green homes are owned, compared to 23.13% rented, while 6.51% are vacant. Green real estate listings include condos, townhomes, and single family homes for sale. Commercial properties are also available. If you see a property you’re interested in, contact a Green real estate agent to arrange a tour today!
Green, Ohio has a population of 27,267. Green is more family-centric than the surrounding county with 33.15% of the households containing married families with children. The county average for households married with children is 26.83%.
The median household income in Green, Ohio is $85,255. The median household income for the surrounding county is $63,111 compared to the national median of $69,021. The median age of people living in Green is 41.5 years.
Green Weather
The average high temperature in July is 82.7 degrees, with an average low temperature in January of 20.3 degrees. The average rainfall is approximately 38.2 inches per year, with 41.6 inches of snow per year.



