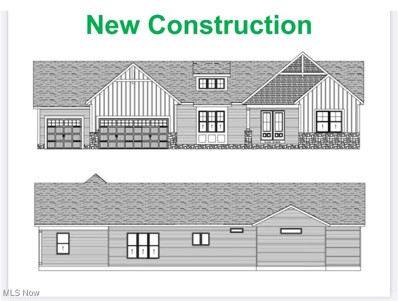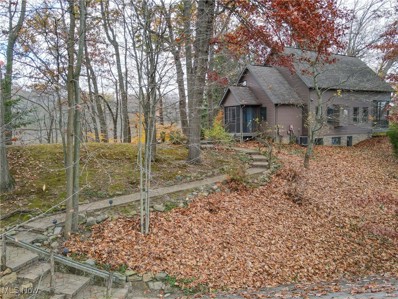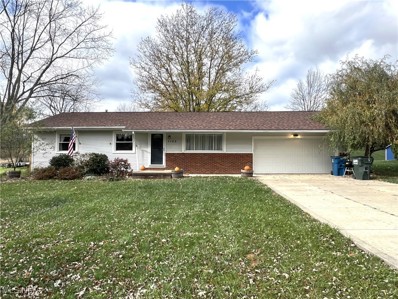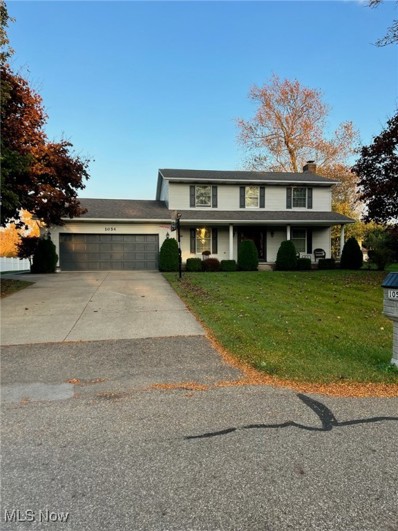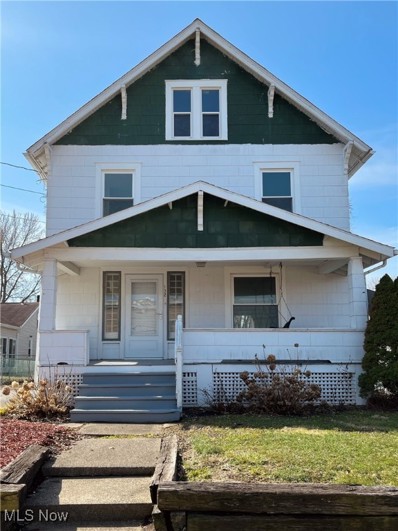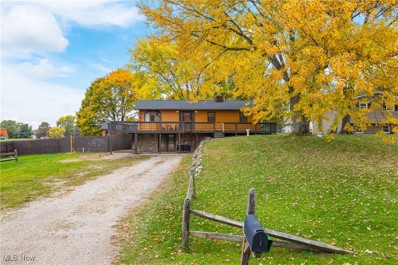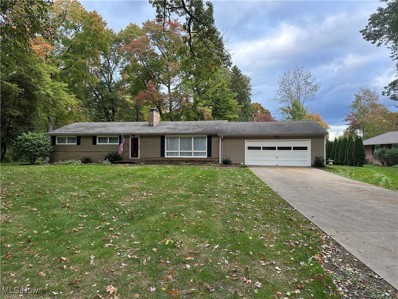Hartville OH Homes for Sale
Open House:
Saturday, 12/28 12:00-5:00PM
- Type:
- Condo
- Sq.Ft.:
- 1,605
- Status:
- Active
- Beds:
- 3
- Lot size:
- 0.05 Acres
- Year built:
- 2024
- Baths:
- 2.00
- MLS#:
- 5073365
- Subdivision:
- The Villas at Gentlebrook
ADDITIONAL INFORMATION
The Windview Plan is our Quick-Move-In New Condo! 3 Bedrooms and 2 Bathroom attached villa. The Villas at GentleBrook, is a senior living condominium community in the Village of Hartville, with finish pricing in the mid $300’s and up. Designed for individuals 55+, ready to embrace casual living. The Villas feature a combination of detached and duplex models. All Villas feature Craftsman styling and exteriors detailed with stone, siding, and Craftsman-inspired accents. Ranging from 1,300+ to 1,700+sq ft, each Villa offers expansive living areas featuring open-concept design. The main area boasts a generous kitchen: a large island, and a walk-in pantry. All Villas include a large owner’s suite with a double-bowl vanity, walk-in shower, water closet, and oversized walk-in closet. Bedroom 2 and Bedroom 3 are located off the foyer entry, feature an adjacent full bath for carefree visits; Outdoor living space with a front porch, and a Covered elevated Deck. Each Villa includes a two-car garage. Residents can safely enter the house from the garage through the Family Foyer, with an adjacent laundry room. The Villa consists of a full basement with options for finishing, full-size windows, and pre-plumbed for a future bathroom. Cash or Preferred Lender Discounts available.
Open House:
Saturday, 12/28 12:00-5:00PM
- Type:
- Condo
- Sq.Ft.:
- 1,559
- Status:
- Active
- Beds:
- 2
- Lot size:
- 0.05 Acres
- Year built:
- 2024
- Baths:
- 2.00
- MLS#:
- 5073327
- Subdivision:
- The Villas at Gentlebrook
ADDITIONAL INFORMATION
The Windview Plan is our Quick-Move-In New Condo, 2 Bedroom, 2 Bathroom first floor living, ready to move-in. The Villas at GentleBrook, is a senior living condominium community in the Village of Hartville, with finish pricing in the mid $300’s and up. Designed for individuals 55+, ready to embrace casual living. The Villas feature a combination of detached and duplex models. All Villas feature Craftsman styling and exteriors detailed with stone, siding, and Craftsman-inspired accents. Ranging from 1,300+ to 1,700+sq ft, each Villa offers expansive living areas featuring open-concept design. The main area boasts a generous kitchen: a large island, and a walk-in pantry. All Villas include a large owner’s suite with a double-bowl vanity, walk-in shower, water closet, and oversized walk-in closet. Bedroom 2 located off the foyer entry, features an adjacent full bath for carefree visits; Outdoor living space with a front porch, and a Covered elevated Deck. Each Villa includes a two-car garage. Residents can safely enter the house from the garage through the Family Foyer, with an adjacent laundry room. The Villa consists of a full basement with options for finishing, full-size windows, and pre-plumbed for a future bathroom. Appliances are inbound and ready for installation (Dishwasher and Gas Range) Cash or Preferred Lender Discount is available.
- Type:
- Single Family
- Sq.Ft.:
- 1,270
- Status:
- Active
- Beds:
- 3
- Lot size:
- 1.46 Acres
- Year built:
- 1930
- Baths:
- 1.00
- MLS#:
- 5090272
ADDITIONAL INFORMATION
3-bedroom ranch on 1.46 acres. Living room, kitchen and full basement. Home set back from street on flag lot. Ready for your TLC
- Type:
- Condo
- Sq.Ft.:
- 1,605
- Status:
- Active
- Beds:
- 3
- Baths:
- 2.00
- MLS#:
- 5088184
- Subdivision:
- The Villas at Gentlebrook
ADDITIONAL INFORMATION
** TO BE BUILT ** The Windsor Plan, 3 Bedroom, 2 Bath, 1605sf stand-alone Villa (detached villa) is Ready-to-be built. There are Multiple Homesites left to choose from. The Villas at GentleBrook, is a senior living condominium community in the Village of Hartville, with finish pricing in the mid $300’s and up. ** “Starting At” price generally refers to the base house, before addition of upgraded finishes, features, and buyers’ customizations. Some photos depict upgraded elevations and/or optional features available at additional cost and may not represent the lowest-priced homes offered in Gentlebrook. Designed for individuals 55+, ready to embrace casual living. The Villas feature a combination of detached and duplex models. All Villas feature Craftsman styling, exteriors detailed with stone, siding and Craftsman inspired accents. Ranging from 1,300+ to 1,700+sq ft, each Villa offers expansive living areas featuring open-concept design. The main area boasts a generous kitchen: large island, walk-in pantry. All Villas include a large owner’s suite with double-bowl vanity, walk-in shower, water closet, and oversized walk-in closet. Bedroom 2 and Bedroom 3/Flex Room located off the foyer entry, feature an adjacent full bath for carefree visits; Flex Room easily converted to a home office. Outdoor living space with front and back porches. Each Villa includes a two-car garage, with optional storage additions or three-car garages available for detached Villas. Residents can safely enter the house from the garage through the Family Foyer, with adjacent laundry room Most Villas include a full basement with options for finishing.Model Home located at 510 Meadow Circle SW, Hartville. **Base Prices are Subject to Change at any time prior to accepted purchase agreement. Taxes have not yet been established.
- Type:
- Single Family
- Sq.Ft.:
- 1,792
- Status:
- Active
- Beds:
- 3
- Lot size:
- 1.5 Acres
- Year built:
- 1998
- Baths:
- 3.00
- MLS#:
- 5087199
ADDITIONAL INFORMATION
Welcome to this Lake Twp 1998-built ranch home offering one-floor living in a peaceful country setting on 1.5 acres. This spacious 3-bedroom, 2.5-bathroom home features a large primary bedroom with a walk-in closet and private full bath, plus two additional bedrooms and a full guest bath. The split floor plan includes a large first-floor laundry room with a utility sink and a wall of closets and consists of a half bath which could easily be converted to a fourth bedroom. Enjoy the convenience of a central vacuum system and 200-amp electric service. A deck for entertaining is easily accessed from the sliding doors in the dining room adjacent to the large kitchen, or enjoy time spent on the covered front porch. The oversized, heated 2-car garage is attached, perfect for keeping your vehicles warm and secure. The full-size 12-course unfinished basement offers plenty of storage space or the opportunity to customize to your needs. Outside, you'll find a 1,400-square-foot, 35' x 40', 6-8 car insulated workshop with a car lift, plumbed for its own bathroom, ideal for hobbies, storage, or a home business. Enjoy the tranquility of country living while being close to all amenities. Don't miss this fantastic opportunity to own a well-maintained home with ample space and endless possibilities. Schedule your showing today!
- Type:
- Single Family
- Sq.Ft.:
- 2,352
- Status:
- Active
- Beds:
- 4
- Lot size:
- 0.67 Acres
- Year built:
- 1891
- Baths:
- 3.00
- MLS#:
- 5086554
- Subdivision:
- Village/Hartville
ADDITIONAL INFORMATION
Charming Historic Home in Hartville's Historic District Step into the charm and character of this original beauty in Hartville's historic district! This timeless home boasts a spacious wraparound covered porch with two inviting entrances, perfect for enjoying quiet mornings or entertaining friends. Inside, you'll be greeted by tall ceilings, stunning original hardwood trim, and hardwood floors throughout the first floor, exuding historic charm at every turn. The spacious kitchen features a decorative woodstove and a bright, oversized walk-in pantry—ideal for storage and culinary enthusiasts. Upstairs, you'll find four generously sized bedrooms, each with deep closets, and a hallway filled with built-in storage for all your needs. Modern updates include newer windows, a durable two-year-old metal roof, and some electrical improvements, offering both comfort and peace of mind. Adding to the appeal is the last-standing carriage house, which includes a workshop, additional storage, and garage parking. The home sits on a sprawling 0.6+ acre lot, featuring cleared, gently rolling terrain perfect for outdoor activities and gardening. Don’t miss your chance to own this piece of history, blending vintage charm with modern convenience!
- Type:
- Single Family
- Sq.Ft.:
- 3,038
- Status:
- Active
- Beds:
- 3
- Lot size:
- 0.54 Acres
- Baths:
- 3.00
- MLS#:
- 5084168
ADDITIONAL INFORMATION
Introducing this Grisez Homes 3-bedroom ranch with a dedicated office space, currently being built in a newer development near Lake High School. This spacious, thoughtfully designed home offers a perfect balance of comfort, functionality, and style - ideal for today's lifestyle. Generous master suite plus two additional bedrooms, all designed for maximum comfort and privacy. The great room flows seamlessly into the kitchen and dining area, making it perfect for entertaining or relaxing with family. Being under construction means you can still personalize certain aspects to suit your taste. Choose from a variety of finishes, colors, and more to make this home truly yours. Call the builder today!
$639,900
11 West Drive Hartville, OH 44632
- Type:
- Single Family
- Sq.Ft.:
- 2,117
- Status:
- Active
- Beds:
- 3
- Lot size:
- 0.71 Acres
- Year built:
- 2003
- Baths:
- 3.00
- MLS#:
- 5083159
- Subdivision:
- Congress Lake Club Homesites #1
ADDITIONAL INFORMATION
Absolute Perfection located within Congress Lake Club!! This Home is ready for you to Entertain or simply sit back and Relax, the choice is yours!! As soon as you enter Congress Lake Club you can just feel this is the Lifestyle you've been waiting for and upon walking into 11 West Drive that is confirmed. This Lovely, Updated Home features 3 Bedrooms, 2.5 Bathrooms, 2 Screened in Porches and a setting that is unmatched. The Main Level is certainly the Heart of the Home offering a High End Kitchen with an Elegant Wet Bar that is ready for you and your guests. Continuing through to the Family Room and Eating Area the Views just keep getting better until you come to the Screened in Porch overlooking the Lake that you simply won't want to leave. Rounding out the Main Floor are a Convenient Half Bath and Laundry Room. The Entire 2nd Floor is the Master Bedroom with a Private Full Bath, 3 Closets, more views from the Bedroom and capped off with another 23 x 10 Screened in Porch with maybe the Best Views in the House! As you head into the Lower Level the High End Feel of the House doesn't change. The space could be so Versatile, but is currently set up as a Bedroom with Fantastic Built Ins, a Small Play Area, another Bedroom or Office and a Full Bath. Do Not Miss Out on the Opportunity to Experience Congress Lake Living. This Property could be the Ultimate Weekend/Summer Retreat or Call it Home All Year Round. Congress Lake is one of the Most Desired Clubs around providing Incredible Golf, Dining, Boating, Fishing, Swimming, Tennis and so much more. Congress Lake Membership is Required, Tours and Information is available upon request. Set up your Showing Today and be Ready for the Experience of a Lifetime!!
- Type:
- Single Family
- Sq.Ft.:
- 1,878
- Status:
- Active
- Beds:
- 3
- Lot size:
- 0.52 Acres
- Year built:
- 1969
- Baths:
- 2.00
- MLS#:
- 5083943
ADDITIONAL INFORMATION
Move in ready 3 bedroom 2 bath ranch in Lake LSD! This home is larger than it appears highlighted by an open kitchen, dining, living room concept and 3 generous main floor bedrooms. The finished lower level adds another app. 500 sq. ft. of living space. Relax, play, or entertain in the newly, privacy fenced back yard featuring a 16x12 deck and storage shed all resting on a half acre lot! Other amenities and updates include a 2 car garage, reverse osmosis water system, low maintenance exterior, roof(2021), newer furnace and A/C, stainless steel appliances and much more! Fantastic location. Come take a look!
- Type:
- Single Family
- Sq.Ft.:
- 2,992
- Status:
- Active
- Beds:
- 3
- Lot size:
- 0.43 Acres
- Year built:
- 1993
- Baths:
- 3.00
- MLS#:
- 5080414
ADDITIONAL INFORMATION
Discover this charming property at 1054 Cayuga Trail SW, Hartville, OH 44632, where modern updates meet cozy living! This immaculate home features 3 spacious bedrooms and 2 full bathrooms, offering comfortable accommodations for you and your family. Step inside to find a welcoming atmosphere enhanced by recent upgrades throughout. The thoughtfully updated kitchen includes modern appliances and ample counter space, making it perfect for preparing meals and entertaining guests.The living areas are filled with natural light, creating a warm and inviting environment. Each bedroom is generously sized and designed for relaxation. The bathrooms have also been tastefully updated, providing a fresh and clean look. Outside, enjoy a private backyard that is perfect for gatherings, gardening, or unwinding in a serene setting. The attached garage adds convenience for parking and extra storage. Situated in a friendly neighborhood, this home is conveniently located near local amenities, schools, and parks, making it an excellent choice for families and individuals alike. Don't miss the chance to own this beautifully updated home in Hartville! Contact me today for a private showing or for more information.
- Type:
- Single Family
- Sq.Ft.:
- 1,544
- Status:
- Active
- Beds:
- 3
- Lot size:
- 0.17 Acres
- Year built:
- 1926
- Baths:
- 2.00
- MLS#:
- 5081248
- Subdivision:
- Hartville Village
ADDITIONAL INFORMATION
This charming, newly renovated 3-bedroom home near downtown Hartville and Lake Elementary boasts a beautiful custom kitchen with quartz countertops and stainless steel appliances, refinished hardwoods, and fresh paint throughout. The dining room’s sliding doors open to a fenced back yard and patio. Full bathroom upstairs with additional shower, toilet, and utility sink in the basement. The basement is partially finished and has washer/dryer hook ups. The attic is ready to be finished & would make nice additional living space. Buyer can take possession at closing and be home for the holidays.
- Type:
- Single Family
- Sq.Ft.:
- 1,644
- Status:
- Active
- Beds:
- 3
- Lot size:
- 0.43 Acres
- Year built:
- 1968
- Baths:
- 2.00
- MLS#:
- 5080692
- Subdivision:
- Camelia Acres
ADDITIONAL INFORMATION
Welcome home to 12085 Lisa Street NW in Hartville sitting on a dead-end street. This raised ranch has many features to highlight on. The home includes roughly 1200 square feet, three bedrooms, 1.5 baths and a finished lower level. The first floor includes beamed vaulted ceilings, tons of natural lighting, new paint & flooring throughout. The kitchen is open to the dining area and the living room making it perfect for entertaining. All three bedrooms are ample and offer sizeable closet space . The finished basement includes woodburning fireplace and half bath. There is a woodshop with a walk-out or this space could be finished as well. The exterior offers a stunning log-cabin siding, a heated three garage detached, with electric and water. The exterior also includes a beautiful wrap around deck, fenced in yard and abuts to the Lake High School. The home is conventionally located close to many amenities. Updates include: *Roof (2023) * Siding house (6 years), Garage (2023) *All new flooring and all new paint* & new kitchen counters. This home is awaiting its new owner today! Call/text for your private showing. AGENTS PLEASE READ BROKERS REMARKS.
- Type:
- Single Family
- Sq.Ft.:
- 2,782
- Status:
- Active
- Beds:
- 3
- Lot size:
- 0.55 Acres
- Year built:
- 1959
- Baths:
- 3.00
- MLS#:
- 5077478
- Subdivision:
- Hartville Village
ADDITIONAL INFORMATION
BROKER OWNED. This home feels much larger than expected because of the open floor plan. NEW IN THE LAST 5 years: Facia, spouting, 2nd shed, well pump, furnace, A/C, GDO, 3rd bathroom, office, fireplace hearth, purple heart mantle, gas logs on main floor, all lighting fixtures including party lights in the recreational room and undercounter lighting in the kitchen. REMODELED: Kitchen with granite countertops and a tile backsplash, 2 bathrooms, laundry room and the additional rooms in the basement. AMENITIES: Garage has: water, drain, 220V (can be used with a small generator as back up), 2 separate 110V circuits. Kitchen has 3 Separate 110V circuits. Private concrete patio, the home has 2 woodburning fireplaces but one has gas logs that can heat the main level. The garage is large enough to hold 2 large vehicles.
- Type:
- Single Family
- Sq.Ft.:
- 1,360
- Status:
- Active
- Beds:
- 2
- Lot size:
- 17.69 Acres
- Year built:
- 1920
- Baths:
- 1.00
- MLS#:
- 5074109
ADDITIONAL INFORMATION
Cozy Farmhouse situated on 17+ Acres. Vinyl-sided two-story home built in 1920 with 1,360 sqft. The main level features a kitchen with appliances, a dining room, a spacious living room, a large bedroom, and a full bath. Upstairs is an additional bedroom. The screened-in back porch overlooks the property and is perfect for relaxing. Partially finished basement with laundry, family room, gas F/A furnace, and breaker electric. Detached 2 car garage and storage shed. The land is mostly level with open and wooded areas. The home is located in Stark County, Parcel #1900745. The land is located in Portage County, Parcel # 36-030-00-00-001-000. Nice country setting conveniently located just minutes to Hartville.
- Type:
- Single Family
- Sq.Ft.:
- 2,526
- Status:
- Active
- Beds:
- 4
- Lot size:
- 0.3 Acres
- Year built:
- 1999
- Baths:
- 3.00
- MLS#:
- 5063855
ADDITIONAL INFORMATION
Absolutely AMAZING 4 Bedroom/2 & 1/2 Bath Home in desirable neighborhood & 1/2 mile to high school & middle school. Home Features Include: Large Front Living Room with Crown Molding, AWESOME Back Family Room with Gas/Woodburning Fireplace, HUGE Eat In Kitchen with Center Island, Breakfast Area, Large Pantry, Hardwood Floors, & Storage Closet. There is a Spacious Formal Dining Room Area with Crown Molding, wainscoting, First Floor Laundry Room and handy hidden storage area. The Second Floor offers a HUGE Master Bedroom with Walk In Closet and a SPECTACULAR Master Bath with Soaking Tub, Shower Insert, Large Sink Area, & Make Up Vanity Area. There are 3 other large bedrooms each with double closets plus a Large 2nd Bath with Double Sinks & Separate Door to water closet & shower. The Large Dry Basement is ready to create your own man cave or recreation room. There is a sliding glass door which leads to a large back deck & spacious back yard with a fire pit area. This home is a quick 1/4 mile walk to the middle school & high school on back roads. Updates Include: New Roof - 2023, New Furnace - 2012, New Air Conditioner - 2019, New Well Reservoir - 2013, New Well Pump - 2017, New Garbage Disposal, New Refrigerator, New Dishwasher, & New Microwave/Oven/Stove.
Open House:
Saturday, 12/28 12:00-5:00PM
- Type:
- Condo
- Sq.Ft.:
- 2,558
- Status:
- Active
- Beds:
- 2
- Year built:
- 2023
- Baths:
- 3.00
- MLS#:
- 4493947
- Subdivision:
- Gentlebrook Villas
ADDITIONAL INFORMATION
NEW CONSTRUCTION by Patrick Long Homes. MODEL Now Open please visit 510 Meadow Circle SW, Hartville in The Villas at Gentlebrook. Welcome to The Windham IV model home in The Villas at GentleBrook, a senior living condominium community in the Village of Hartville. Designed for individuals 55+, ready to embrace casual living. **Please Note: advertised price is the "Starting At” price for the Windham IV Plan generally refers to the base house including base lot, before addition of upgraded finishes, features, and buyers’ customizations. Some photos depict upgraded elevations and/or optional features available at additional cost and may not represent the lowest-priced homes offered in The Villas.**The Villas feature a combination of detached & duplex models. All Villas feature Craftsman styling, exteriors detailed w/ stone, siding & Craftsman inspired accents. The Windham IV Plans offers first floor living, 2 to 3 Beds or Study (3rd bed converts to Study), A grand Foyer Entrance with 9' Ceilings, Crown detailing, Guest Bed, Study with Craftsman Stained Hardwood Beams, Shoe Bench Detail, Plenty of Natural Light as we opened the plan to incorporate the Great Room, tall windows, transom windows, corner Fireplace, Spacious Kitchen, with Gourmet seated island, &crowned cabinetry. Dinette leads onto a raised covered deck optimizing the rear yard views. Owner's Suite, cathedral ceiling w/ Wainscotting detail, Custom tiled shower, double vanity and large closet built-in shelving. Open staircase leads to fully finished Rec Room, full light windows, full bathroom & plenty of storage. We offer Quick-Move-In condos and various plans from 1500sf and up.

The data relating to real estate for sale on this website comes in part from the Internet Data Exchange program of Yes MLS. Real estate listings held by brokerage firms other than the owner of this site are marked with the Internet Data Exchange logo and detailed information about them includes the name of the listing broker(s). IDX information is provided exclusively for consumers' personal, non-commercial use and may not be used for any purpose other than to identify prospective properties consumers may be interested in purchasing. Information deemed reliable but not guaranteed. Copyright © 2024 Yes MLS. All rights reserved.
Hartville Real Estate
The median home value in Hartville, OH is $310,000. This is higher than the county median home value of $177,800. The national median home value is $338,100. The average price of homes sold in Hartville, OH is $310,000. Approximately 60.07% of Hartville homes are owned, compared to 36.51% rented, while 3.42% are vacant. Hartville real estate listings include condos, townhomes, and single family homes for sale. Commercial properties are also available. If you see a property you’re interested in, contact a Hartville real estate agent to arrange a tour today!
Hartville, Ohio has a population of 3,286. Hartville is less family-centric than the surrounding county with 24.43% of the households containing married families with children. The county average for households married with children is 24.7%.
The median household income in Hartville, Ohio is $47,097. The median household income for the surrounding county is $58,170 compared to the national median of $69,021. The median age of people living in Hartville is 47.6 years.
Hartville Weather
The average high temperature in July is 82.6 degrees, with an average low temperature in January of 20.2 degrees. The average rainfall is approximately 39 inches per year, with 42.1 inches of snow per year.






