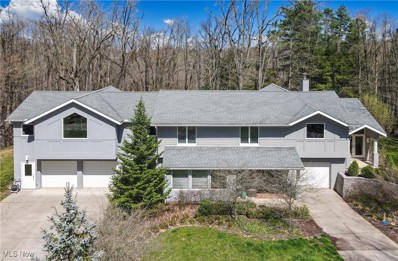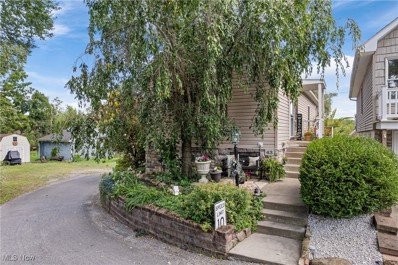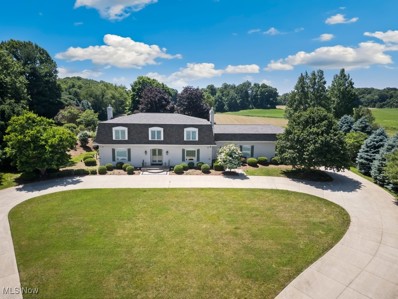Clinton OH Homes for Sale
- Type:
- Single Family
- Sq.Ft.:
- 1,689
- Status:
- Active
- Beds:
- 3
- Lot size:
- 0.61 Acres
- Year built:
- 1965
- Baths:
- 2.00
- MLS#:
- 5088504
- Subdivision:
- Wonderland Hills
ADDITIONAL INFORMATION
You won't want to miss this wonderful ranch in Jackson's Wonderland Hills neighborhood! It’s been beautifully updated with new siding, windows, exterior doors, A/C, electric panel, and a new well, leaving you with nothing to do but move right in. The eat-in kitchen is the heart of the home, with new countertops, a tile backsplash, Shaker cabinetry, breakfast bar seating, and a cozy dining area. New luxury vinyl plank flooring connects the space to the living room, featuring recessed lighting and a large picture window, as well as the bright, vaulted sunroom with new sliding patio doors. A full bath with a tile step-in shower is conveniently located just off the kitchen. Down the hall, three comfortable bedrooms with new carpet share a beautifully updated full bath with a double vanity and tub with shower surround. The finished lower level is perfect for entertaining and walks out to the attached two-car garage and driveway. The lovely covered front porch, spacious yard, and central location add even more to this great find. Call today to see it for yourself
$214,900
3343 Lullaby Lane Clinton, OH 44216
- Type:
- Single Family
- Sq.Ft.:
- 1,560
- Status:
- Active
- Beds:
- 3
- Lot size:
- 0.28 Acres
- Year built:
- 1965
- Baths:
- 2.00
- MLS#:
- 5087559
- Subdivision:
- Melody Vill 4th Add
ADDITIONAL INFORMATION
From immediate curb appeal and all throughout the house, this delightful 3-bedroom, 1.5-bathroom bi-level home is ready for it's new owner. With the same owner since 1968, this home has been meticulously taken care of. The 3 bedrooms, quiet, and with plenty of closet space, are a great place to turn in for the evening. Rear fencing heightens the sense of privacy in the backyard. A driveway with ample accommodation for visiting vehicles leads to an attached one-car garage that is available for its original purpose, or you can get creative by treating it as additional flex space. Avid barbecues will be drawn to the back deck. This appealing structure is the perfect stage for memorable culinary performances. The home is located on a quiet, low-traffic street.
$399,000
6151 Taylor Road Clinton, OH 44216
- Type:
- Single Family
- Sq.Ft.:
- 2,733
- Status:
- Active
- Beds:
- 4
- Lot size:
- 3.89 Acres
- Year built:
- 1978
- Baths:
- 3.00
- MLS#:
- 5083939
- Subdivision:
- Franklin Sec 18
ADDITIONAL INFORMATION
Welcome to 6151 Taylor Road, Clinton where the land of opportunity come to fruition. Where unparalleled privacy meets location, preferred schools, a great place to raise an active family, a sanctuary for pets or simply a beautiful location to enjoy the simple joys of gardening and enjoying family gatherings. As you enter the property you will see vegetation at the entry from the street that provides a natural fence of privacy to the 3.89 acres. The beautiful property includes a pond at the back with a large Pole Barn that contains concrete flooring. As you move back to the home, the 28 x 10 foot concrete back porch provides hours of enjoyment. The moment you enter the home you see the endless possibilities while making the home your own. Entering is the Dining Room that flows into the kitchen that opens into the Living Room inclusive of a beautiful fireplace. The laundry room and private office were added after the original build to enhance the owners lifestyle and convenience. On the second floor, you will find the owners retreat, along with a large walk in closet, 1/2 bath and a door to the balcony. There are 3 additional bedrooms and a full bathroom on the second level. The basement was built to maximize the square footage under the home. The builder utilized every opportunity to capture ample storage areas and additional living space. The 1209 sq ft basement (approximate) includes a storage area that has built in shelves and would provide a perfect location for an indoor hobby/workshop. The basement includes a large finished area inclusive of a fireplace, Nature Stone flooring, and an area that could serve as either a game room or an additional office. New furnace installed in 2020, new water heater installed in 2022.
- Type:
- Single Family
- Sq.Ft.:
- 1,528
- Status:
- Active
- Beds:
- 3
- Lot size:
- 0.65 Acres
- Year built:
- 1967
- Baths:
- 3.00
- MLS#:
- 5084789
- Subdivision:
- Wonderland Hills
ADDITIONAL INFORMATION
Check out this beautiful ranch home in the desirable Wonderland Hills neighborhood in Jackson LSD. With 3 spacious bedrooms and 2.5 baths, this home is move-in ready. The walkout lower level provides additional living space with a finished recreational room and an updated full bath. Plenty of additional storage space can be found in the 2-car attached garage and the large outdoor shed. Situated on a generous 0.65-acre lot, this property offers both privacy and ample outdoor space. Don't miss your chance to own this beautiful home, schedule a viewing today!
$799,900
860 Killinger Road Clinton, OH 44216
- Type:
- Single Family
- Sq.Ft.:
- 3,970
- Status:
- Active
- Beds:
- 4
- Lot size:
- 12.26 Acres
- Year built:
- 1981
- Baths:
- 4.00
- MLS#:
- 5080330
ADDITIONAL INFORMATION
Introducing this stunning 3900+ sq ft home nestled on a sprawling 12.26-acre lot, a true gem located in Green LSD. From the moment you set foot on the property, you'll be captivated by the beauty and tranquility that surround this exceptional residence. As you enter through the front door, you'll step into the inviting foyer, perfectly situated on the mid-level of the home. From here, you'll be greeted by expansive windows in the living area that provide breathtaking views of the property. Imagine relaxing by the cozy double-sided fireplace, which effortlessly connects the main living area and an additional living space. From here, you can easily access the screened-in porch. To explore the upper level, you have the option of using the stairs located off the foyer, or the stairs leading from the main living area. This level boasts a modern & spacious kitchen, complete with an open dining area. A half wall in the dining area offers a unique vantage point, allowing you to take in the views of the property through the floor-to-ceiling windows in the living area. Continuing down the hallway, you'll find the impressive owner's suite, 3 additional bedrooms, a generous laundry room, & 3 full bathroom. The owner's suite is a true sanctuary, boasting 2 walk-in closets, a bathroom with 2 vanities, a soaking tub & walk-in shower, & a linen closet. One of the bedrooms even features its own ensuite bathroom & walk-in closet. The lower level features an additional entrance, family room, sunroom, convenient half bathroom, dog kennel with water & drain, storage rooms, access to the garages. Outside, off the screened-in porch, you'll discover a charming patio with a fire pit & deck overlooking the property & pond. There is a 795sqft crawl space for tons of storage. Additionally, there's a 720 sqft carport/shed with electric, offering ample storage space for your vehicles or equipment. There's no denying the breathtaking beauty of this property.
$190,000
208 E Comet Road Clinton, OH 44216
- Type:
- Single Family
- Sq.Ft.:
- 1,598
- Status:
- Active
- Beds:
- 2
- Lot size:
- 0.45 Acres
- Year built:
- 1900
- Baths:
- 2.00
- MLS#:
- 5081094
- Subdivision:
- Green Sec 31
ADDITIONAL INFORMATION
Don't miss out on this one! -- A rural setting yet conveniently located! Owner has prepared the property, and it is ready to sell! Enter the front sun room/porch (perfect for relaxing), leading into the large dining and living rooms with wood laminate flooring. The fully appliance kitchen leads to a mudroom or flex space-- "think office,, first floor laundry!" The primary first floor bedroom is a later addition to this well maintained century home. The second floor is a private retreat with a full bathroom and sitting area-- or another flex space! Updates include: Central Air 2022, Well Pump 2023, Washer/Dryer 2021-2022, as well as new smoke detectors (5), Co2 Detector, and (3) fire extinguishers. Enjoy the outdoors -- 1/2 acre with its charming gazebo, fire pit and space to entertain and/or garden-- you decide! There is ample parking and an outdoor storage building. Set your showing soon!
- Type:
- Single Family
- Sq.Ft.:
- 1,500
- Status:
- Active
- Beds:
- 3
- Lot size:
- 0.5 Acres
- Year built:
- 1930
- Baths:
- 2.00
- MLS#:
- 5064550
- Subdivision:
- Luna Lake Allotment
ADDITIONAL INFORMATION
Located in the serene Luna Lake community, this charming two-story home offers comfort and convenience with three spacious bedrooms and 1.5 baths. The open-concept main floor features a cozy living room and a well-equipped kitchen. This home offers many updates including 2 patios, and a deck overlooking the lake. Outside, enjoy a private backyard ideal for relaxation or entertaining. Luna Lake offers a 64-acre stocked lake with a total of 128 acres of grounds offering a clubhouse with a restaurant, common facility, fishing lake, park, playground, ball field, and two pavilions for gatherings. Enjoy boating, kayaking, fishing, or splashing with the kids. With easy access to Luna Lake and local amenities, this home is a perfect blend of comfort and location. Schedule your showing today!
$550,000
2946 Clinton Road Clinton, OH 44216
- Type:
- Single Family
- Sq.Ft.:
- 4,435
- Status:
- Active
- Beds:
- 3
- Lot size:
- 9.9 Acres
- Year built:
- 1959
- Baths:
- 3.00
- MLS#:
- 5059094
- Subdivision:
- Franklin
ADDITIONAL INFORMATION
Welcome to this stunning home in Clinton, nestled on nearly 10 acres of picturesque land. This property offers a wealth of outdoor amenities, including a baseball field, a basketball hoop, and a pool with a spacious composite deck perfect for gatherings. Adjacent to the pool is a relaxing hot tub room. As you enter the home, you'll be greeted by a unique living area featuring vaulted ceilings and a convenient half bath. A versatile room currently used as an office leads to a generously sized kitchen with updated cabinetry and a lovely view. Adjacent to the kitchen are the formal dining room and living room. Upstairs, you’ll find three comfortable bedrooms, a walk-in hallway closet, and an updated bathroom. The full basement offers additional living options, including a potential in-law suite or apartment space with a finished room, full bathroom, and the possibility of a full kitchen. This exceptional property is ready for you to explore. Don't miss the chance to make it your own!
- Type:
- Single Family
- Sq.Ft.:
- 3,664
- Status:
- Active
- Beds:
- 4
- Lot size:
- 3.36 Acres
- Year built:
- 1976
- Baths:
- 3.00
- MLS#:
- 5044969
- Subdivision:
- Springhill
ADDITIONAL INFORMATION
Welcome to 8734 Baneberry Circle NW where luxury and tranquility converge in a breathtaking estate. Nestled on a sprawling 3.36-acre lot, this magnificent property offers unparalleled privacy and exclusivity. As you approach, a grand gate welcomes you, hinting at the opulence that lies beyond. Through the gate, you are immediately captivated by the estate's grandeur. The meticulously manicured grounds set the tone for what awaits inside. Boasting over 3,664 square feet of living space, this home is a masterpiece of architectural design and luxury finishes. The moment you enter, you are greeted by the elegance of coffered ceilings and the timeless beauty of marble floors that extend throughout the main living areas. The chef's kitchen is a culinary dream, featuring top-of-the-line appliances, custom cabinetry, and ample counter space, perfect for both intimate family dinners and lavish entertaining. The first floor also includes a formal living room and dining room, each exuding sophistication and charm, ideal for hosting guests. For more casual gatherings, the spacious entertaining room offers a warm and inviting atmosphere. A private office, which can easily serve as a fourth bedroom, provides a quiet retreat for work or relaxation. The private laundry room ensures practicality and convenience. The large three-car garage offers ample space for vehicles and storage, catering to the needs of a modern lifestyle. On the second floor, you will find the owners' retreat, a sanctuary of luxury and comfort. The expansive ensuite bathroom features premium fixtures, a soaking tub, and a separate shower, creating a spa-like experience at home. Two additional well-appointed bedrooms offer comfort and privacy for family members or guests. The estate has been meticulously maintained, with the addition of a new roof in 2023, ensuring that every detail is in pristine condition. Every element of this home speaks to the highest standards of quality and care.

The data relating to real estate for sale on this website comes in part from the Internet Data Exchange program of Yes MLS. Real estate listings held by brokerage firms other than the owner of this site are marked with the Internet Data Exchange logo and detailed information about them includes the name of the listing broker(s). IDX information is provided exclusively for consumers' personal, non-commercial use and may not be used for any purpose other than to identify prospective properties consumers may be interested in purchasing. Information deemed reliable but not guaranteed. Copyright © 2024 Yes MLS. All rights reserved.
Clinton Real Estate
The median home value in Clinton, OH is $261,500. This is higher than the county median home value of $179,200. The national median home value is $338,100. The average price of homes sold in Clinton, OH is $261,500. Approximately 78.32% of Clinton homes are owned, compared to 14.58% rented, while 7.1% are vacant. Clinton real estate listings include condos, townhomes, and single family homes for sale. Commercial properties are also available. If you see a property you’re interested in, contact a Clinton real estate agent to arrange a tour today!
Clinton, Ohio has a population of 1,222. Clinton is less family-centric than the surrounding county with 20.62% of the households containing married families with children. The county average for households married with children is 26.83%.
The median household income in Clinton, Ohio is $74,955. The median household income for the surrounding county is $63,111 compared to the national median of $69,021. The median age of people living in Clinton is 46.8 years.
Clinton Weather
The average high temperature in July is 82.6 degrees, with an average low temperature in January of 20.3 degrees. The average rainfall is approximately 37.7 inches per year, with 41.2 inches of snow per year.








