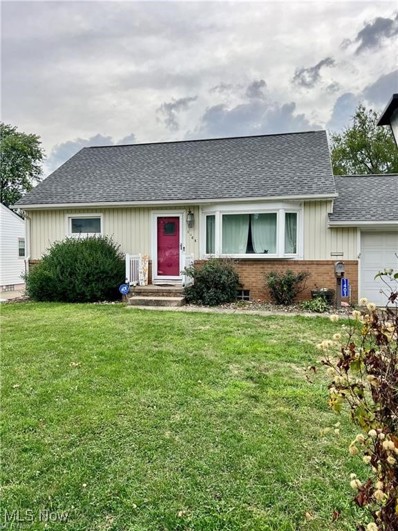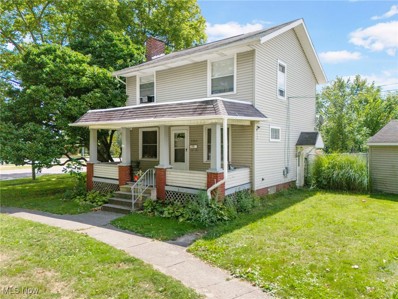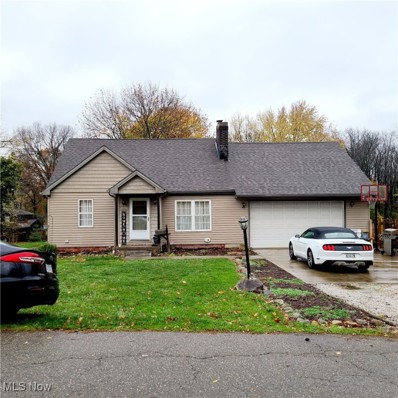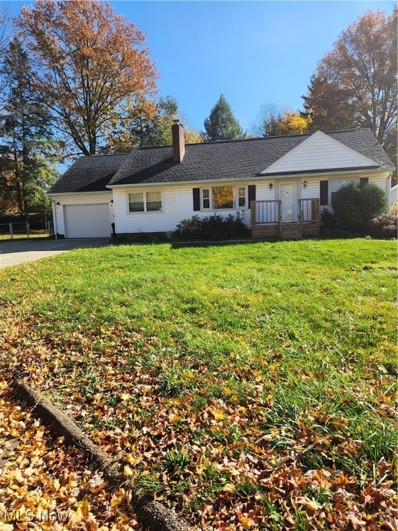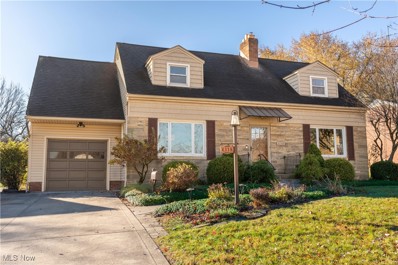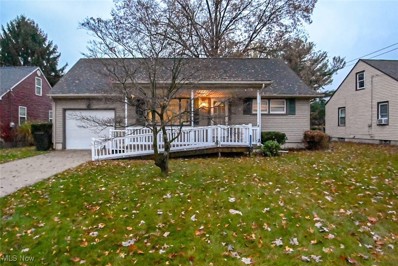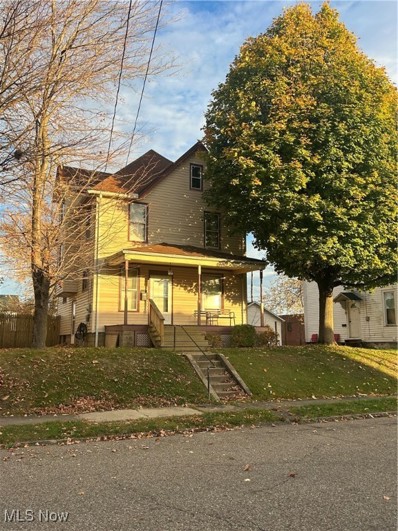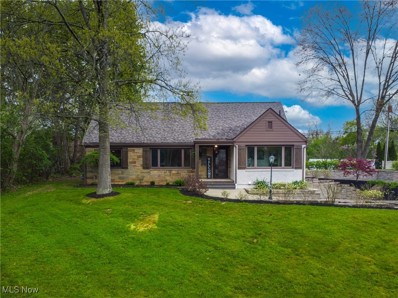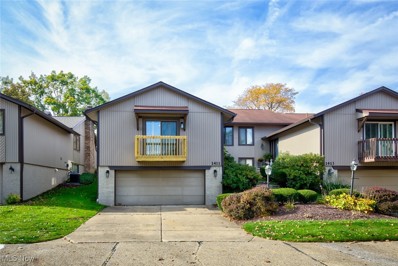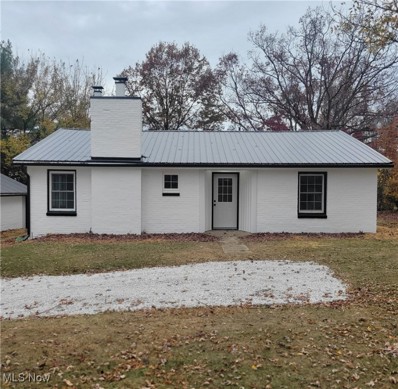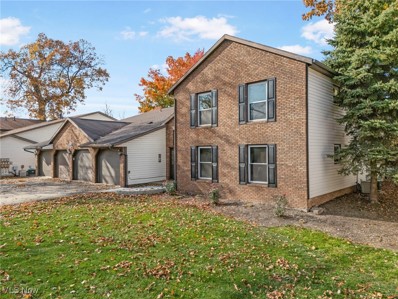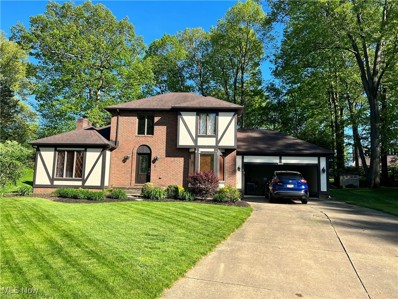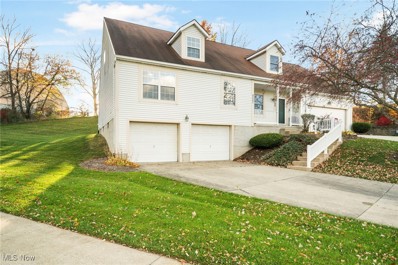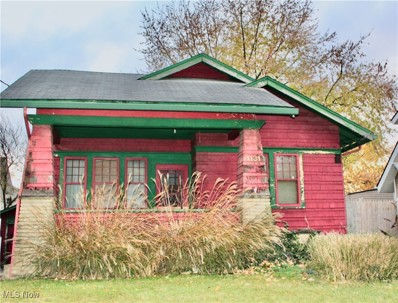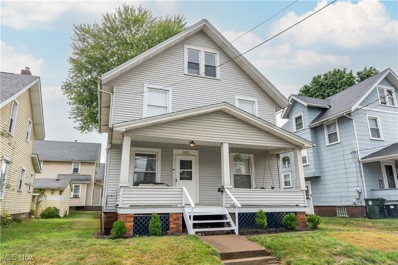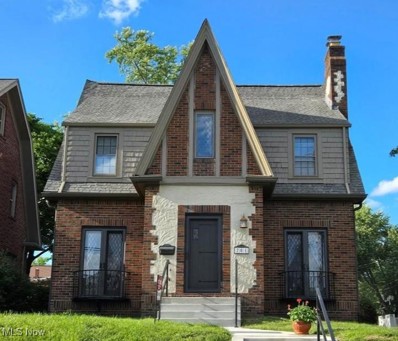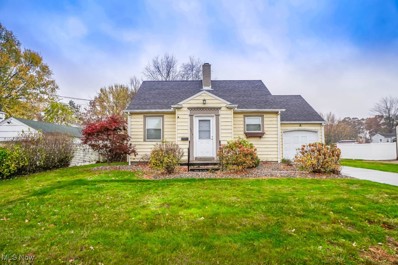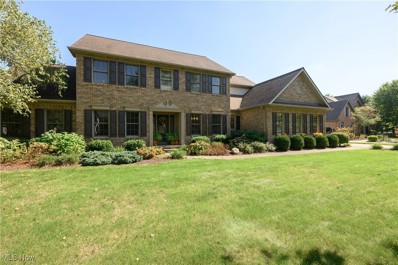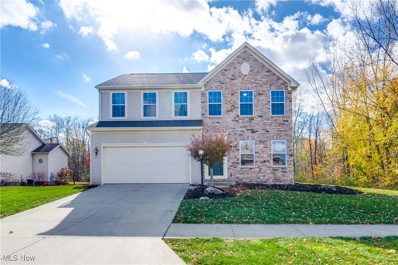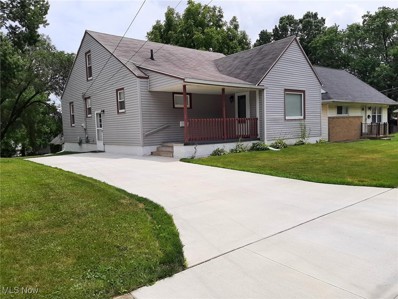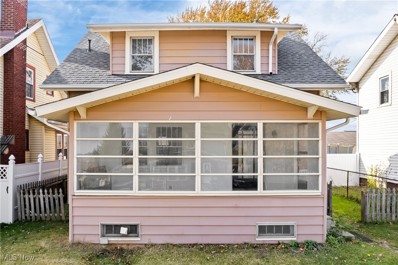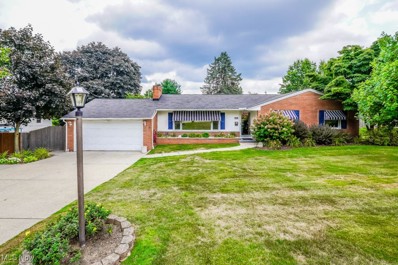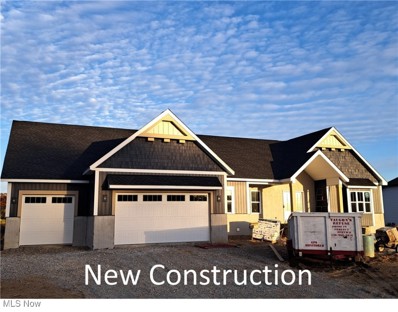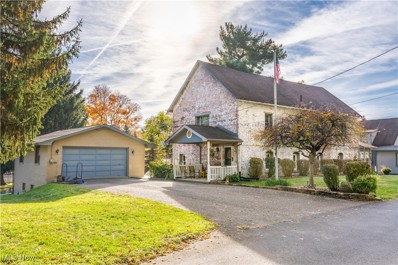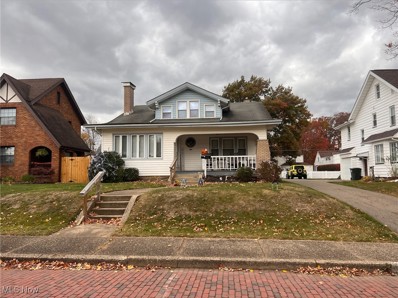Canton OH Homes for Sale
- Type:
- Single Family
- Sq.Ft.:
- n/a
- Status:
- Active
- Beds:
- 3
- Lot size:
- 0.18 Acres
- Year built:
- 1955
- Baths:
- 1.00
- MLS#:
- 5084242
- Subdivision:
- South West Manor
ADDITIONAL INFORMATION
HOME WARRANTY PROVIDED FOR PEACE OF MIND!!! Welcome to this charming 1,500 sq ft home that radiates warmth and comfort. The spacious living room, bathed in natural light through the large front window, is the perfect spot to relax and enjoy the changing seasons. Recently updated with beautiful vinyl plank flooring (installed in 2022) in the living, dining, and kitchen areas, this home exudes a fresh and modern vibe. The interior has been thoughtfully painted in soothing neutral tones, creating an inviting and contemporary atmosphere. Step into the enclosed sunporch, a delightful space with seven sliding doors that bring the outdoors in, making it ideal for year-round enjoyment. The private backyard oasis boasts a wood privacy fence, and a cozy firepit, perfect for relaxing or entertaining guests. Additional highlights include updated overhead lighting, a sleek stainless steel refrigerator with an ice maker, and a ceiling fan in the master bedroom for added comfort. The roof is approximately 10 years old, the hot water tank was replaced in 2019, and the home features durable vinyl windows—a new water softener and an osmosis system for pristine drinking water. Many more updates have been made and this house has been taken care of.
- Type:
- Single Family
- Sq.Ft.:
- 1,152
- Status:
- Active
- Beds:
- 3
- Lot size:
- 0.21 Acres
- Year built:
- 1921
- Baths:
- 1.00
- MLS#:
- 5084552
- Subdivision:
- Canton
ADDITIONAL INFORMATION
Are you looking for your next investment property? This 3 bedroom/1 bath property in Canton CSD could be a wonderful new investment! This property has been freshly updated and comes with new flooring, fresh paint, a detached garage and so much more! Property is tenant occupied. No Showing until accepted offer!
$217,700
4567 17th Street NW Canton, OH 44708
- Type:
- Single Family
- Sq.Ft.:
- 1,647
- Status:
- Active
- Beds:
- 3
- Lot size:
- 0.34 Acres
- Year built:
- 1941
- Baths:
- 2.00
- MLS#:
- 5084275
- Subdivision:
- Whipple Heights
ADDITIONAL INFORMATION
Adorable 3 bedroom bungalow in Stark County. This completely renovated home is situated on a corner lot with 2 car attached garage added on. Beautiful master suite with attached master bath in walk out lower level. Spacious living room with woodburning fireplace. Large bedroom on the 2nd floor with nice size closet (recently reinsulated) This home is move-in ready and has so many updates, including new vinyl siding & gutters, furnace and a/c (2021), tankless water heater (2021) master suite & bath (2020), all new flooring on main and lower level. This is a perfect starter home, close to shopping and restaurants. Call your favorite agent today to set up your private showing. 24 hour notice for all showings please, large pets and small children in the home.
- Type:
- Single Family
- Sq.Ft.:
- n/a
- Status:
- Active
- Beds:
- 4
- Lot size:
- 0.29 Acres
- Year built:
- 1951
- Baths:
- 2.00
- MLS#:
- 5084121
- Subdivision:
- Canton
ADDITIONAL INFORMATION
4 bedroom, 2 full bath Cape Cod with a fully fenced backyard in Plain Twp! You'll be greeted by open living areas and a breathtaking front dining room boasting a picture window, crown molding and a fireplace. Prepare your favorite dishes in the completely remodeled kitchen with a center island, breakfast bar, tile backsplash, stainless steel appliances, recessed lighting, a pantry and ample cabinet space. Enjoy quality time in the spacious living room addition with sliding doors to the backyard. First floor laundry room/mud room off of the 1-car attached garage! Down the hall, there are 2 bedrooms with hardwood floors and a full bath with pedestal sink, a linen closet, tile flooring and surround. Upstairs, there are 2 bedrooms and a full bath. Bedroom 3 is enormous and includes a walk-in closet, linen closet and a reading nook with built-ins. Partially finished lower level with a rec room plus lots of storage. Entertain friends and family in the fully fenced backyard with a large patio and storage shed! Updates include: In 2014, all new electric, plumbing, renovated kitchen, living room addition, remodeled 1st floor bathroom; 2015, 70% of roof, gutters, downspouts, driveway, patio, new garage, mud room, fence and more! A must-see home!
$239,900
4118 21st Street NW Canton, OH 44708
- Type:
- Single Family
- Sq.Ft.:
- 2,091
- Status:
- Active
- Beds:
- 3
- Lot size:
- 0.28 Acres
- Year built:
- 1954
- Baths:
- 2.00
- MLS#:
- 5083110
- Subdivision:
- Shrine Village
ADDITIONAL INFORMATION
Wow, talk about character. No matter the exterior or interior spaces, prepare to be pleased. The exterior of the home features stone and vinyl along with a large rear patio, great for entertaining in the summer months or relaxing by a fire in the fall. Rain or shine, you have options. The rear of the home also features a beautiful 3 season room with tile flooring and vaulted ceiling. Step inside the inviting foyer with parquet flooring. The expansive living room just off the foyer offers a fireplace and large windows for natural light. The formal dining room also offers large windows and parquet flooring. The eat in kitchen offers stainless steel appliances, solid surface countertops, tile backsplash and built in shelving. The second floor offers 3 spacious bedrooms all with parquet flooring and ceiling fans. The main bath is expansive and features a tile floor and large vanity. The lower level of the home has a spacious family room with fireplace and laminate wood flooring. You don't want to pass up the opportunity to own this amazing property for yourself.
$169,900
4858 Arbor Road SW Canton, OH 44710
- Type:
- Single Family
- Sq.Ft.:
- 1,658
- Status:
- Active
- Beds:
- 3
- Lot size:
- 0.17 Acres
- Year built:
- 1956
- Baths:
- 1.00
- MLS#:
- 5084088
ADDITIONAL INFORMATION
Long time owner selling vinyl sided home with large patio. One car attached garage. Handicap accessible. Shed, fully applianced kitchen, glass block windows in basement. Perry Schools.
- Type:
- Single Family
- Sq.Ft.:
- 1,262
- Status:
- Active
- Beds:
- 3
- Lot size:
- 0.11 Acres
- Year built:
- 1910
- Baths:
- 1.00
- MLS#:
- 5084112
- Subdivision:
- Canton
ADDITIONAL INFORMATION
Step inside this lovingly cared for home in Canton City school district. Offered for sale for the first time since 1976. Take the opportunity to own this 3 bedroom, 1 bath home in Southwest Canton. Beautiful original woodwork stands out as you enter the home. Bright and open kitchen is comfortably located next to the dining area. Kitchen also provides access onto the back porch and into the fenced in back yard. 24x32 detached garage is accessible from the alley behind the home. Garage also has man door that enters into your private backyard, making parking convenient from your back door. Bring your ideas and add your own touches to make this home your own. Schedule your private showing today.
- Type:
- Single Family
- Sq.Ft.:
- 2,698
- Status:
- Active
- Beds:
- 3
- Lot size:
- 0.28 Acres
- Year built:
- 1950
- Baths:
- 4.00
- MLS#:
- 5084031
- Subdivision:
- Avondale Allotment 02
ADDITIONAL INFORMATION
Welcome to 3405 Blackburn Rd. NW, a beautifully renovated gem in Canton's prestigious Avondale subdivision. This stunning home features an exterior of new stained brick and stone, setting a grand tone from the moment you arrive. The approach is graced by a newly poured, stamped concrete walkway that leads to an inviting front entry and a delightful rear patio, perfect for both relaxation and entertainment. The property's landscaping is a work of art, with a well-designed retaining wall meandering through the side yard to a charming sunroom and back patio, creating a private, lush outdoor retreat. Step inside to a vast kitchen with maple cabinets, solid surface countertops, and new stainless appliances, including a range and microwave. The kitchen opens to a cozy family room with a gas fireplace and picturesque views of the backyard. The master suite is a private oasis, complete with a soaking tub, walk-in tiled shower, mirrored barn door to a sophisticated closet system, and an office space. It’s also plumbed for a stackable washer/dryer, enhancing convenience and luxury. Upstairs, two additional bedrooms retain their original wood flooring and charm, sharing a renovated bathroom with a walk-in shower. Every detail of this home, from the new roof to the updated HVAC system, emphasizes comfort and style. Whether hosting a gathering or enjoying a quiet evening, 3405 Blackburn Rd. NW offers the perfect blend of elegance and functionality. This turnkey home is a must-see, ready to deliver a unique blend of modern amenities and traditional charm. Discover your dream home in this upscale community—your new lifestyle awaits at 3405 Blackburn Rd. NW. Just minutes from the Pro Football Hall of Fame, Hall of Fame Village and I77!
- Type:
- Condo
- Sq.Ft.:
- 2,474
- Status:
- Active
- Beds:
- 3
- Lot size:
- 0.09 Acres
- Year built:
- 1982
- Baths:
- 2.00
- MLS#:
- 5083929
- Subdivision:
- Eastpointe Ph 03 PUD
ADDITIONAL INFORMATION
WOW, WOW, WOW, WOW, WOW High class design and High quality construction describes this completely updated and renovated 3 bedroom, 2 bathroom 2474 sq ft Townhouse/Condo. This home is better in person than pictures can portray. So much room and family space. Steps away from the walking path leading to Stark Parks and Gervasi .This creative and practical split floor plan with multiple living, and entertaining areas will make you proud to call it home. Welcome your guests through the large foyer with direct access and sight lines to the beautifully updated kitchen with quartz counters, modern backsplash, new lighting, flooring and paint. Up a few stairs to the large open living room with vaulted ceilings and gorgeous fireplace with beautiful hand crafted wood wall feature. Large windows and a new patio door lead out to a new deck and onto a professionally landscaped yard with direct access to the walking path. 2 large bedrooms and a completely updated full bathroom finish off the top level. A split floor plan offers privacy and convenience. The master bedroom and all new master bathroom are tucked away on the main level. Down just a few steps, the lower level offers so much more areas to entertain or just hang out. Great space for home office use, kids space or TV viewing. Large laundry room and storage space complete the lower level. So many updates including, all new Kitchen counters, sink, faucet, stainless steel appliances. All new Paint, flooring, lighting, 2 new doors, NEW AC, 2 NEW decks. New gutters (with gutter guard's), siding and all within the past 3 years. So much to love about this home. All the privacy of a single family home with the conveniences of a condo.
- Type:
- Single Family
- Sq.Ft.:
- 1,114
- Status:
- Active
- Beds:
- 3
- Lot size:
- 0.67 Acres
- Year built:
- 1948
- Baths:
- 2.00
- MLS#:
- 5083800
ADDITIONAL INFORMATION
Come take a look at this completely remodeled home. On the main floor is an all new kitchen with quarts counter top. Open floor plan to the living room with a fireplace to enjoy during the cold winter nights. The primary bedroom has an attached full bath. Two more bedrooms and a second bath all on the main floor. New furnace and dry basement. Outside new features include metal roof on home and garage, new deck on back, new spouting and downspouts and some new windows. One car detached garage with extra storage. All this and located on a huge lot over 1/2 acre.
- Type:
- Condo
- Sq.Ft.:
- 1,123
- Status:
- Active
- Beds:
- 2
- Year built:
- 1981
- Baths:
- 2.00
- MLS#:
- 5083014
- Subdivision:
- Parkview Harbour
ADDITIONAL INFORMATION
Luxurious Low-Maintenance Condo in the Heart of Belden Village! Step into tranquility with this stunningly updated condominium, perfectly tailored for the active individuals who are looking to enjoy life's next chapter. Located just minutes from the vibrant shopping, dining, and entertainment of Belden Village, this home offers both convenience and comfort. Brand New Everything: Revel in the luxury of a completely renovated space. From the sleek new kitchen with state-of-the-art appliances to the beautifully redone bathrooms, every detail has been meticulously upgraded for your comfort. Enjoy peace of mind with recently serviced furnace, air conditioning, and a newer hot water tank. Energy-efficient windows and new flooring throughout ensure your living space is both beautiful and functional. Step outside to your new composite deck, perfect for morning coffees or evening cocktails, all while overlooking a serene neighborhood ideal for leisurely walks. The condo boasts crown molding adding an extra touch of elegance, enhancing the spacious, light-filled interiors. This condo isn't just a home; it's a lifestyle upgrade designed for those who desire quality, convenience, and community without the hassle of high maintenance. Embrace the freedom of low-maintenance living in a setting that's as peaceful as it is accessible. Don't miss your chance to live in a place where everything is new and nothing needs doing. Contact us or your favorite agent to make this your new beginning! Note: Fireplace has been painted since the home was photographed.
- Type:
- Single Family
- Sq.Ft.:
- 2,098
- Status:
- Active
- Beds:
- 2
- Lot size:
- 0.37 Acres
- Year built:
- 1989
- Baths:
- 2.00
- MLS#:
- 5083183
- Subdivision:
- Shore View Allotment 01
ADDITIONAL INFORMATION
WOW!! Welcome to this custom Mohler built home in Sippo Lake allotment. This charming Tudor home is complete with open floor plan and private treed backyard, deck and fire pit. Step down to the spacious family room with fireplace, all custom casement windows, open staircase with beautiful natural light. Making your way into the beautifully updated kitchen you are greeted with all new appliances solid wood cabinets, an open concept you are sure to love and SO much more. This gem has newer carpets, flooring as well as, fresh paint throughout. You can't beat this park like setting with a stunning Sippo Lake view. If that isn't enough, there is an additional 285 sq ft in the finished recreation room which would be terrific for another living space. This property is a must see! Do not wait. Call for your showing today!
- Type:
- Condo
- Sq.Ft.:
- 1,680
- Status:
- Active
- Beds:
- 2
- Lot size:
- 4.97 Acres
- Year built:
- 1992
- Baths:
- 2.00
- MLS#:
- 5083450
- Subdivision:
- Eastwood Condo
ADDITIONAL INFORMATION
Great condo that is clean and move in ready! Convenient location with lots of updates. Spacious 2 bedroom, 2 bath that sits at the end of a cul-de-sac. Spacious entry that opens up to large great room with dining area, fireplace, sliding door to large deck, and nice back yard space. Kitchen is bright and spacious with eating area and laundry hookup. Primary bedroom with walk in closet and full bathroom with dual sinks, bathtub and shower. Upstairs is the 2nd bedroom with a full bath. This bedroom is open to sitting area that is great space for office. No shared driveway at this one. Furnace, AC, built in microwave, basement laundry sink, floors on main level and upstairs bathroom, ceiling fans, garage door openers, toilets and more ALL NEW IN 2023. Great opportunity!
- Type:
- Single Family
- Sq.Ft.:
- 1,027
- Status:
- Active
- Beds:
- 2
- Lot size:
- 0.11 Acres
- Year built:
- 1923
- Baths:
- 1.00
- MLS#:
- 5077653
ADDITIONAL INFORMATION
This cozy 2 bedroom bungalow is full of character and ready for your personal touch! With a classic layout and inviting front porch, this home offers a perfect opportunity for buyers looking to put in a little work to create their ideal space! Please call for a showing!
- Type:
- Single Family
- Sq.Ft.:
- 1,352
- Status:
- Active
- Beds:
- 3
- Lot size:
- 0.09 Acres
- Year built:
- 1917
- Baths:
- 1.00
- MLS#:
- 5083581
ADDITIONAL INFORMATION
Welcome to this inviting 3-bedroom, 1-bath home in the Southwest end of Canton. This charming residence features a spacious living area filled with natural light, perfect for cozy gatherings. The kitchen offers ample cabinet space and an open layout that flows into the dining area, making it ideal for entertaining. Upstairs, each bedroom provides a comfortable retreat, with generous closet space and large windows that brighten the rooms. The bathroom is thoughtfully designed with modern fixtures and finishes. Step outside to enjoy the private backyard, perfect for outdoor activities, gardening, or simply relaxing on a sunny day. Additionally there is a full basement with utilities and laundry and a partially finished area with a bar. This home is perfect for first-time buyers, downsizers, growing families, and everyone in between. Conveniently located near medical care, shopping, and schools. Some updates include a new roof, flooring, carpeting, lighting, and kitchen appliances in 2023. New hot water tank installed in 2021. You do not want to miss the opportunity to make this house your home!
$228,900
701 22nd Street NW Canton, OH 44709
- Type:
- Single Family
- Sq.Ft.:
- 2,274
- Status:
- Active
- Beds:
- 3
- Lot size:
- 0.11 Acres
- Year built:
- 1928
- Baths:
- 2.00
- MLS#:
- 5083118
ADDITIONAL INFORMATION
This is a home of character and old-world charm updated for you to just move in! Well-built Tudor style home. Hardwood floors add warm and elegance throughout the home. Beamed living room with fireplace creates a cozy and inviting space. Natural trim throughout. Formal dining room is perfect for hosting dinners and gatherings. Updated kitchen with breakfast nook, butler pantry and loads of cupboards. Library/Study is ideal for quiet time or working from home. Upstairs on the 2nd floor are 3 nice size bedrooms, updated bath. Bonus room on the 3rd floor. Full basement. Corner location convenient to bus routes, Malone College, restaurants and shopping.
$179,900
2214 42nd Street NW Canton, OH 44709
- Type:
- Single Family
- Sq.Ft.:
- 1,267
- Status:
- Active
- Beds:
- 3
- Lot size:
- 0.17 Acres
- Year built:
- 1938
- Baths:
- 1.00
- MLS#:
- 5083193
- Subdivision:
- Canton Gardens
ADDITIONAL INFORMATION
Enjoy easy living in this nicely updated 3 bedroom bungalow in Plain LSD! A newer roof, windows, furnace, A/C, and hot water tank provide peace of mind, while great curb appeal sets the stage. Step inside to a sunken living room featuring luxury vinyl flooring and a cozy fireplace with a new gas insert. The eat-in kitchen includes newer stainless steel appliances and offers easy access to the attached one car garage. Two main floor bedrooms have ample closet space and share an updated full bath with a tiled step in shower. Upstairs, a third bedroom boasts built-in storage for clothes and personal belongings. The waterproofed full basement extends your living options, perfect for a home office or rec room. With an easy to maintain yard, tidy landscaping, and a prime location near all amenities, this is the perfect place to call home. Schedule your showing today!
- Type:
- Single Family
- Sq.Ft.:
- 4,178
- Status:
- Active
- Beds:
- 4
- Lot size:
- 0.97 Acres
- Year built:
- 1992
- Baths:
- 5.00
- MLS#:
- 5081236
- Subdivision:
- Farms At Nobles Pond
ADDITIONAL INFORMATION
Welcome to this truly fabulous home! Walking in the front door you will see the quality, beauty, and warm flow this home has to offer. As you walk thru the (vaulted ceiling) foyer, your private office space is on the way to the two story great room. Flanking one side of the great room, is the open, chef's delight, gorgeous kitchen and the other is the den, which includes a wet bar. If you need a quiet space to just hang out this is it! Did I mention there are windows EVERYWHERE? And the transom windows thru out add even more character, not that this home needs it! The primary suite is very spacious with a walk in closet, gorgeous updated bath complete with heated floors and dual sinks. Let's talk about the second floor...three more bedrooms, two full baths and a beautiful view of the first floor. One bedroom is a jr. suite which includes a walk in closet of course. The additional bedrooms with AMPLE closet spaces share a jack and jill bath. Off to the the lower level! A huge finished space for just about anything you may need. Plenty of space for entertaining friends and family and overnight guests. All of that plus a bar, half bath, plenty of storage space and new HVAC in 2023. WOW! Last but not least is the beautiful fully fenced in back yard. Professionally landscaped with an outstanding stone patio and fire pit for you to enjoy many lovely, tranquil days and evenings. Situated on a cul de sac, tucked back in Nobles Pond...this home is ready for new memories. Are you?
Open House:
Saturday, 11/23 2:00-4:00PM
- Type:
- Single Family
- Sq.Ft.:
- 3,199
- Status:
- Active
- Beds:
- 4
- Lot size:
- 0.29 Acres
- Year built:
- 2011
- Baths:
- 4.00
- MLS#:
- 5082329
- Subdivision:
- Aberdeen Rdg 02
ADDITIONAL INFORMATION
This stunning 4-bedroom, 2 full and 2 half-bath home offers spacious living and beautiful details in a fantastic location. Freshly updated with new carpet throughout, this home greets you with an open and inviting layout, filled with natural light from the many windows. The kitchen features a lovely morning room and convenient pantry that seamlessly flows into the great room, where a beautiful stone gas fireplace adds warmth and charm. You'll love the drop zone when you come in from the attached 2 car garage. A living room and half bath complete the lower level. Upstairs, you'll find four bedrooms and two full baths, including a spacious primary suite with an ensuite bath and a large walk-in closet. An additional bonus room offers even more options – use it as an office, playroom, or extra storage. The finished basement expands your living space with a large rec room with surround sound, a half bath, and another versatile room perfect for an office, bedroom, or workout area. Outside, relax on your freshly stained deck while enjoying the private backyard and scenic wooded views. Located in the desirable Jackson School District, this home is just 10 minutes from both the Belden Village area and downtown Massillon, giving you easy access to shopping, dining, and entertainment. Don’t miss this incredible opportunity! Schedule your showing today and discover all that 6836 Shiloh Street NW has to offer. Seller Financing offered.
- Type:
- Single Family
- Sq.Ft.:
- 1,760
- Status:
- Active
- Beds:
- 4
- Lot size:
- 0.15 Acres
- Year built:
- 1951
- Baths:
- 1.00
- MLS#:
- 5082912
- Subdivision:
- Canton
ADDITIONAL INFORMATION
Fantastic remodeled extra large Cape Cod with 3 of the 4 bedrooms on the main floor. Vast-sized living room, dining room and updated kitchen! The kitchen renovations (summer 2023) include cabinets, countertops, center island, microwave, range, sink, fixtures, flooring, garbage disposal and paint, and 2022 the refrigerator. The first floor full bath, also updated summer of 2023 and includes sink, mirror, flooring, fixtures, and 2022, the toilet. The south side of the home has 3 bedrooms complete with fresh paint and newer carpeting, ceiling fans and fixtures (2023). There are hardwood floors throughout including under the carpeting in the bedrooms. The MASSIVE second-story bedroom with a newly built large closet, paint, ceiling fan, fixtures and carpeting (2023) encompasses the entire upper level! Even more updates: 2023 new central air installed, a new concrete driveway framed and poured, interior and exterior paint, some plumbing and electric. PLUS, fairly recently - newer windows, furnace, hot water tank, exterior fixtures, front door and storm door and glass block windows. This is the perfect home for expanding or downsizing due to the versatility of YOU deciding where the master bedroom is and because of the overall layout of this home!
- Type:
- Single Family
- Sq.Ft.:
- 1,068
- Status:
- Active
- Beds:
- 2
- Lot size:
- 0.1 Acres
- Year built:
- 1927
- Baths:
- 1.00
- MLS#:
- 5082838
- Subdivision:
- Reedurban Allotment
ADDITIONAL INFORMATION
Welcome to this well-maintained 2-bedroom, 1-bath home located in the highly sought-after Perry Local School District. With an updated roof (2023) and all other major mechanicals less than 10 years old, this home offers peace of mind for years to come. Conveniently located near restaurants, shopping, and schools, it’s the perfect spot for those who appreciate both comfort and convenience. Whether you’re a first-time homebuyer or looking to downsize, this cozy home is ready for you to move in and make it your own! Don't miss out on this fantastic opportunity!
Open House:
Sunday, 11/24 12:00-1:00PM
- Type:
- Single Family
- Sq.Ft.:
- 1,379
- Status:
- Active
- Beds:
- 3
- Lot size:
- 0.38 Acres
- Year built:
- 1958
- Baths:
- 2.00
- MLS#:
- 5082832
- Subdivision:
- Applecrest Allotment 02
ADDITIONAL INFORMATION
Come take a look at this inviting ,immaculate and move in ready 3 bedroom brick ranch in a convenient Plain Township location! The beautifully landscaped exterior offers excellent curb appeal. Inside, enjoy one floor living with stylish vinyl plank flooring throughout. The living room is warm and welcoming, featuring a cozy electric fireplace with a full wall brick surround. The dining room, accented with a chair rail, flows into the updated Bolons kitchen, which features Shaker-style cabinetry, a farmhouse sink, quartz countertops, and modern stainless steel appliances, including a fantastic induction range. Down the hall, find three spacious bedrooms with ample closet space and a full bathroom including an extended vanity with a vessel sink. The three season sunroom provides a charming spot to unwind and offers easy access to the independently heated two car garage with Nature Stone flooring and the large backyard, complete with a 10x14 shed for all your outdoor tools and an extra wide driveway for additional parking add to the appeal. Located in a friendly neighborhood with easy access to the highway, Hall of Fame Village, stores, and restaurants, this home is truly a great place to call your own!
- Type:
- Single Family
- Sq.Ft.:
- 3,080
- Status:
- Active
- Beds:
- 3
- Lot size:
- 0.39 Acres
- Baths:
- 3.00
- MLS#:
- 5082827
- Subdivision:
- Lake Osprings Village
ADDITIONAL INFORMATION
Lakefront living in Jackson Township! This home is currently under construction in the energy efficient Lake O'Springs Village community - to be finished in January. This modern lakefront home will offer the perfect blend of luxury, comfort, and natural beauty. With over 2,200 square feet of living space, this home is designed for both relaxation and entertaining. Enjoy views of the tranquil waters from the open-concept living area, and all bedrooms. You'll find 10' ceilings in the master bedroom/bathroom, great room, kitchen and dinette, with a seamless flow from room to room. Step out onto the covered Timbertech deck to soak up your view of Lake O'Springs. Make 2025 the year of your new lakefront home!
- Type:
- Single Family
- Sq.Ft.:
- 3,040
- Status:
- Active
- Beds:
- 4
- Lot size:
- 0.77 Acres
- Year built:
- 1881
- Baths:
- 2.00
- MLS#:
- 5082616
ADDITIONAL INFORMATION
Welcome to this charming, historic century home! This 2-story brick colonial that's been lovingly family-owned for the past 78 years, offers a perfect blend of classic charm and modern amenities. Featuring four oversized bedrooms and two full bathrooms, the home boasts two staircases leading to the spacious second floor. The divided basement, accessed by two separate staircases, is equipped with a fully functioning furnace on each side for added comfort. The main floor includes a cook-friendly kitchen with custom hickory wood cabinetry, granite countertops, and a seamless flow into a large great room addition. This space, ideal for both dining and family living, is filled with natural light from vaulted wood ceilings, skylights, and a wealth of windows. French doors open to an oversized wooden deck, providing a fantastic area for outdoor gatherings. Additional highlights include a 2-car garage with a walkout lower-level recreation room complete with a cozy wood-burning fireplace, and an oversized storage shed at the rear of the property. This unique, must-see property combines timeless elegance with practical upgrades—don’t miss your chance to own this rare gem! Home being sold As-Is, seller to make no repairs.
- Type:
- Single Family
- Sq.Ft.:
- n/a
- Status:
- Active
- Beds:
- 4
- Lot size:
- 0.16 Acres
- Year built:
- 1921
- Baths:
- 3.00
- MLS#:
- 5083375
- Subdivision:
- Situated/Canton City
ADDITIONAL INFORMATION
This is an ONLINE ONLY foreclosure sale. There are NO SHOWINGS. Deposit due by wire transfer within 48 upon conclusion . Cash deal; funding must take place within 30 days of confirmation of sale. 5% Buyer’s Premium shall apply. Subject to postponement and cancellation. Full terms and conditions at online registration.

The data relating to real estate for sale on this website comes in part from the Internet Data Exchange program of Yes MLS. Real estate listings held by brokerage firms other than the owner of this site are marked with the Internet Data Exchange logo and detailed information about them includes the name of the listing broker(s). IDX information is provided exclusively for consumers' personal, non-commercial use and may not be used for any purpose other than to identify prospective properties consumers may be interested in purchasing. Information deemed reliable but not guaranteed. Copyright © 2024 Yes MLS. All rights reserved.
Canton Real Estate
The median home value in Canton, OH is $179,150. This is higher than the county median home value of $177,800. The national median home value is $338,100. The average price of homes sold in Canton, OH is $179,150. Approximately 41.83% of Canton homes are owned, compared to 45.69% rented, while 12.49% are vacant. Canton real estate listings include condos, townhomes, and single family homes for sale. Commercial properties are also available. If you see a property you’re interested in, contact a Canton real estate agent to arrange a tour today!
Canton, Ohio has a population of 71,097. Canton is less family-centric than the surrounding county with 16.57% of the households containing married families with children. The county average for households married with children is 24.7%.
The median household income in Canton, Ohio is $34,611. The median household income for the surrounding county is $58,170 compared to the national median of $69,021. The median age of people living in Canton is 35 years.
Canton Weather
The average high temperature in July is 82.5 degrees, with an average low temperature in January of 20.2 degrees. The average rainfall is approximately 39.1 inches per year, with 38.8 inches of snow per year.
