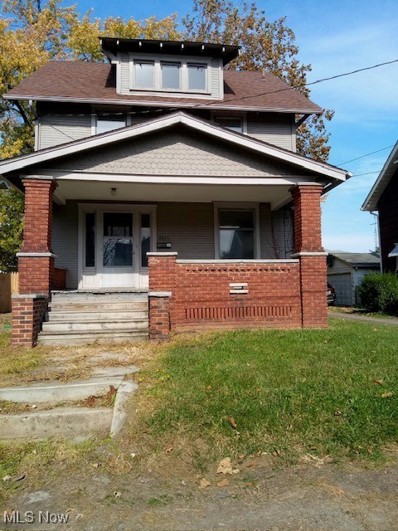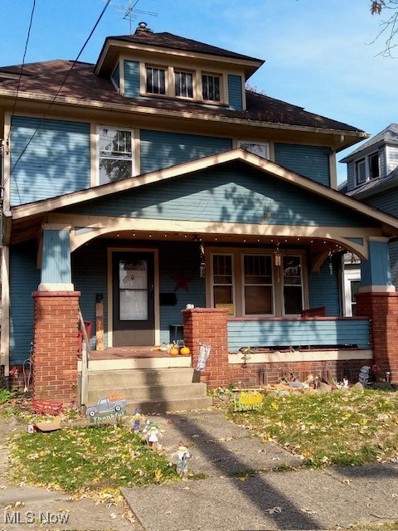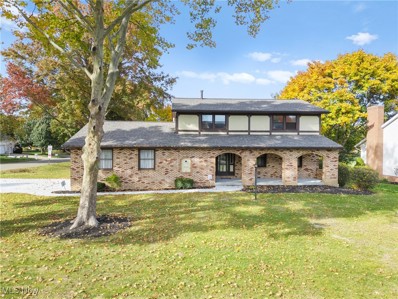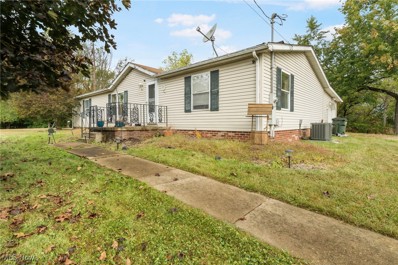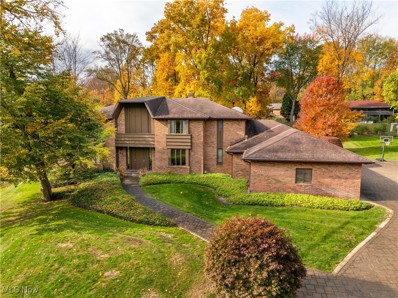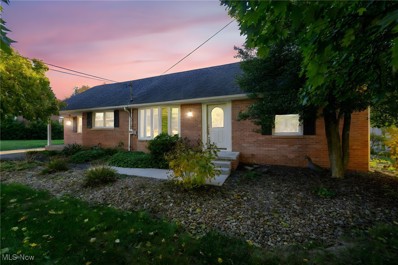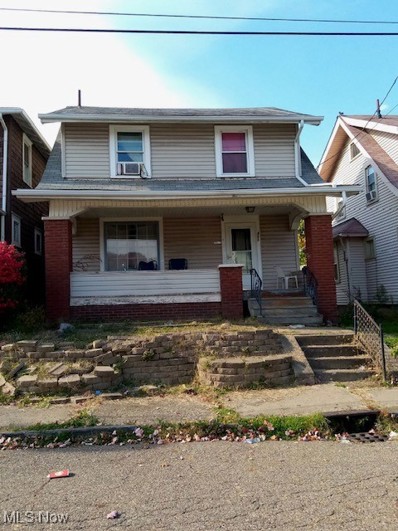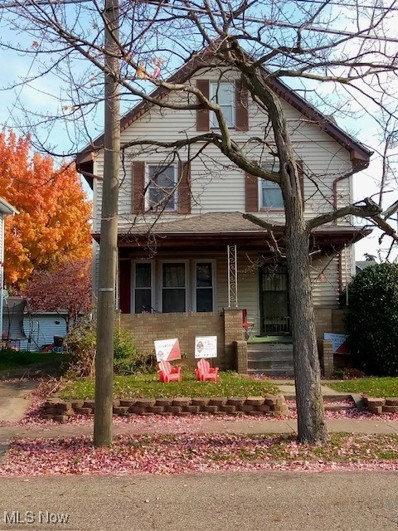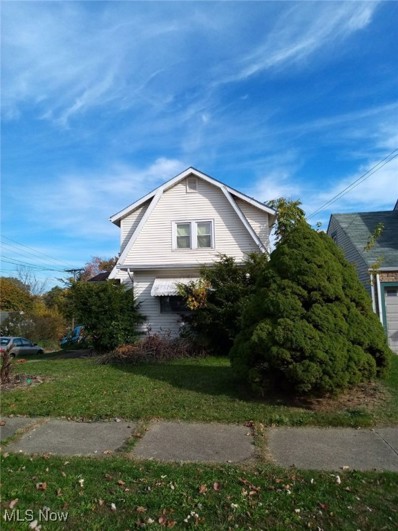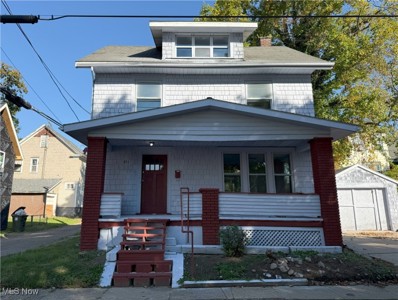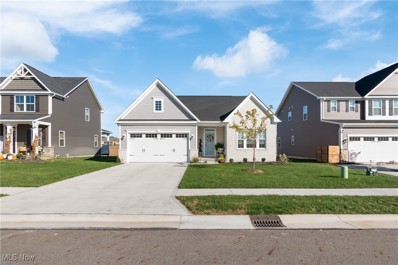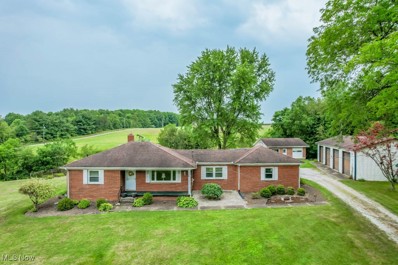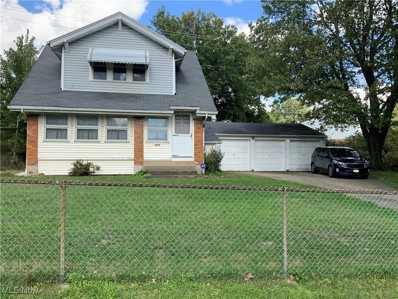Canton OH Homes for Sale
$159,900
2500 44th Street NW Canton, OH 44709
- Type:
- Single Family
- Sq.Ft.:
- 1,060
- Status:
- Active
- Beds:
- 3
- Lot size:
- 0.18 Acres
- Year built:
- 1949
- Baths:
- 2.00
- MLS#:
- 5081804
ADDITIONAL INFORMATION
Well kept bungalow in convenient location. Plain Local Schools. Three bedrooms with 2 full baths. First floor bedroom with full bath and large closet. Two car garage. Nice corner lot with large deck.
$459,900
3044 17th Street NW Canton, OH 44708
- Type:
- Single Family
- Sq.Ft.:
- 4,320
- Status:
- Active
- Beds:
- 4
- Lot size:
- 1.61 Acres
- Year built:
- 1900
- Baths:
- 4.00
- MLS#:
- 5081851
- Subdivision:
- Lee Underwood Oakdell Allotmen
ADDITIONAL INFORMATION
Love Where You Live! Welcome to this stunning 1900's colonial style home located in the heart of Canton Township! Both this home and property have been so meticulously cared for and maintained within the same family dating back to the mid 1970's! This beautifully preserved home is situated on a rare find of more than 1.5 acres nestled within a quiet and peaceful neighborhood, boasting more than 4,300 square feet of finished living area. Complimented by 4 generously sized bedrooms with tall ceilings and walk-in closets, you'll be captivated by the unique and original woodwork throughout, grand staircases, and even oil-lit chandeliers that were once home to the Governor's mansion in Pennsylvania. On the outside you will find no shortage of parking and secured storage space for any number of automobiles, recreational vehicles, and/or watercraft as this property plays host to 3 detached garages/outbuildings, and 1 attached garage bringing the total combined garage space to more than 2,500 square feet! Located just minutes away from so many desirable amenities, this home will give you the perfect blend of seclusion and convenience for years to come. With recent updates given to the roof, plumbing, electrical system, and heating units all within the last 10 years, all that is left for the new owner of this magnificent property is to settle into your new home that has so much more to offer for years to come! Schedule your tour today!
- Type:
- Single Family
- Sq.Ft.:
- n/a
- Status:
- Active
- Beds:
- 2
- Lot size:
- 0.64 Acres
- Year built:
- 1945
- Baths:
- 2.00
- MLS#:
- 5081732
ADDITIONAL INFORMATION
Nice single family bungalow home with new kitchen flooring, counter tops and cabinets. New carpet scheduled to be installed in the livingroom mid November. Basement is partially finished with a "bonus room" that is currently being used as a bedroom. Located on a quiet street just minutes from shopping and schools.
- Type:
- Single Family
- Sq.Ft.:
- 1,372
- Status:
- Active
- Beds:
- 3
- Lot size:
- 0.12 Acres
- Year built:
- 1918
- Baths:
- 1.00
- MLS#:
- 5081698
- Subdivision:
- Canton
ADDITIONAL INFORMATION
3 bedroom, 1 bath house with hardwood flooring and woodwork throughout. Covered front porch. Easy Access to many city conveniences and I-77. Currently Rented for $725 per month. Must have 24 hour notice to show
- Type:
- Single Family
- Sq.Ft.:
- 1,464
- Status:
- Active
- Beds:
- 3
- Lot size:
- 0.11 Acres
- Year built:
- 1919
- Baths:
- 2.00
- MLS#:
- 5081656
- Subdivision:
- City/Canton
ADDITIONAL INFORMATION
3 Bedroom + 2 full bath house with a spacious fenced in backyard. 2 Car Detached garage/ Hardwood flooring. Spacious unfinished attic with plenty of storage. Updated wiring. Currently rented for $795 per month. Must have 24 hour notice to show.
- Type:
- Single Family
- Sq.Ft.:
- 2,216
- Status:
- Active
- Beds:
- 4
- Lot size:
- 0.32 Acres
- Year built:
- 1979
- Baths:
- 3.00
- MLS#:
- 5081065
- Subdivision:
- Hunters Ridge
ADDITIONAL INFORMATION
Discover the charm of 2161 Windham St NE in Plain Township! This beautifully updated 4-bedroom home by Lemmon Builders is a must-see, blending thoughtful upgrades with timeless style. With a brand-new roof (2023) complete with a warranty, fresh siding (2024), and upgraded gutters, soffits, fascia, and downspouts, you’ll enjoy a worry-free exterior. The freshly poured concrete driveway, sidewalks, front porch, and back patio, along with fresh landscaping, add exceptional curb appeal. Inside, recent updates include a new furnace and A/C (2022) for year-round comfort. Enter into a welcoming foyer, leading to a formal living room that flows into a spacious dining area, perfect for entertaining. The eat-in kitchen, featuring abundant cabinetry and pantry space, opens directly to the new patio overlooking a lovely backyard—ideal for gatherings or quiet relaxation. Cozy up in the back living room with its exposed beam ceiling and wood-burning fireplace, perfect for cool nights. The main floor is complete with a half bath, a convenient laundry room, and an oversized 2-car garage. Upstairs, retreat to the primary suite with double closets and a private bath with a walk-in shower. Three additional spacious bedrooms and a second full bath provide flexibility for family or guests. The large, waterproofed lower level includes a lifetime warranty and offers ample storage or the potential to finish for extra living space. With its impeccable layout and modern updates, this home is ready to welcome its new owners. Don’t miss your chance—schedule a private showing today and experience all this beautiful property has to offer!
- Type:
- Condo
- Sq.Ft.:
- 1,831
- Status:
- Active
- Beds:
- 2
- Lot size:
- 28.26 Acres
- Year built:
- 1996
- Baths:
- 3.00
- MLS#:
- 5081285
- Subdivision:
- Villas At London Square Condo
ADDITIONAL INFORMATION
Welcome to this stunning condo in Jackson Township. The eat-in kitchen is a chef’s dream, featuring quartz countertops, stainless steel appliances, and an abundance of cream-colored cabinetry. A large picture window opens into the open concept dining room and great room, making the space perfect for both entertaining and everyday living. The living room boasts vaulted ceilings and a cozy fireplace, adding warmth and character to the home. Adjacent to the living area, the den opens to a private wood deck, providing a serene outdoor space to relax. Continuing on to the rest of the first-floor, the primary bedroom is a retreat in itself, with a spacious walk-in closet and a luxurious en-suite master bath. The bathroom is designed with printed tile, a garden tub, a walk-in shower, a large vanity, and an oversized linen closet, creating a spa-like atmosphere. Make chores simple with the first floor laundry room that offers built-in cabinets. The guest bathroom finishes off the main level and features a marble-topped vanity, adding a touch of sophistication. Upstairs, the loft provides extra storage with large closets, while the upstairs bathroom includes a shower-tub combo and a spacious vanity. The second-floor bedroom offers a large closet for convenience and ample space. The condo also features an unfinished basement (17x37), offering tons of storage space and the opportunity to transform into additional living space. There is an attached garage just off of the main entrance and the exterior is beautifully maintained and set within a quiet, meticulously landscaped neighborhood. This condo offers the perfect combination of style, storage, and serenity.
$165,000
3509 38th Street NW Canton, OH 44718
- Type:
- Single Family
- Sq.Ft.:
- 1,456
- Status:
- Active
- Beds:
- 3
- Lot size:
- 0.48 Acres
- Year built:
- 1996
- Baths:
- 2.00
- MLS#:
- 5081243
ADDITIONAL INFORMATION
This home offers a blend of comfort, modern amenities, and natural surroundings. It features a spacious master bathroom with a luxurious soaking tub, perfect for unwinding. Skylights throughout the home provide an abundance of natural light, creating a bright and airy atmosphere. A standout feature is the two-story barn, which has the potential to be expanded into three stories, offering plenty of storage or creative use options. Installed in 2023, a new furnace and new air conditioning system assuring the home stays comfortable year-round. The peaceful neighborhood adds to the serenity, with the home being located across from Arboretum Park and surrounded by a wooded area, which attracts a lot of deer, enhancing the natural charm of the property. Convenience is key with first-floor laundry, and the home's backyard features a concrete patio with a fire pit, ideal for outdoor gatherings. Inside, the garage has been upgraded with four outlets, increasing its functionality. Utility services are handled efficiently with AEP electric. Embridge gas, county sewer, Kimble trash, and Spectrum Internet providing reliable connections. Overall, this home offers a combination of modern updates and a serene, nature-filled setting, making it a unique and peaceful retreat.
$409,900
1425 Saxony Circle Canton, OH 44708
- Type:
- Single Family
- Sq.Ft.:
- n/a
- Status:
- Active
- Beds:
- 4
- Lot size:
- 0.41 Acres
- Year built:
- 1983
- Baths:
- 3.00
- MLS#:
- 5081129
ADDITIONAL INFORMATION
What a Home! 2800 sq ft of updated living including master bath and second bath, sunroom leading to a huge deck facing a very private back yard and on a cul de sac! large family room with gas fireplace, 1st floor laundry, vacuflow, and so much more!
$184,900
4116 21st Street SW Canton, OH 44706
- Type:
- Single Family
- Sq.Ft.:
- 1,722
- Status:
- Active
- Beds:
- 3
- Lot size:
- 0.57 Acres
- Year built:
- 1954
- Baths:
- 2.00
- MLS#:
- 5081029
ADDITIONAL INFORMATION
Quick move in! Conveniently located moments away from the highway, this Ranch home is low maintenance and offers so much to love. The oversized two car garage/work shop with Nature stone flooring would be perfect for a handyman in the winter as there is already duct work ran for a furnace. The fenced-in yard is nice and the property sits on over a half acre of land with two large sheds. The back yard has an area outside of the fence perfect for keeping your garden in. As you enter the home you'll quickly see that all that you need to do is move in! The home offers many amenities such as dual living areas perfect for an office or a den. The one room offers sliding doors to the back yard offering added convenience. The spacious kitchen is great for preparing meals and even offers a breakfast bar with stools. The home has tons of character including built-in shelving, and the finished screened in porch. The main level bathroom has a newer walk-in shower, and all of the bedrooms have closets. The lower level is partially finished and offers a full bathroom, and a bonus room that could be a fourth bedroom or in-law suite. Lower level laundry. Meticulously maintained! Security system conveys with the property as well as Ring doorbell offering safety and convenient montioring!
$625,000
808 47th Street NE Canton, OH 44714
- Type:
- Single Family
- Sq.Ft.:
- 5,800
- Status:
- Active
- Beds:
- 4
- Lot size:
- 0.78 Acres
- Year built:
- 1974
- Baths:
- 6.00
- MLS#:
- 5077705
- Subdivision:
- Knob Hills Allotment
ADDITIONAL INFORMATION
Discover the ultimate in luxury living with this over 5,000 square foot custom home, nestled on a private lot with multi-level patios, mature trees, and a whole house generator for peace of mind. The backyard is an oasis featuring a tranquil waterfall and total privacy. The fully automated sprinkler system along with beautiful paver driveways and patios create a lovely outdoor space. Inside, you’ll find four large bedrooms and four full and two half baths. The kitchen is a chef’s dream with double ovens, dishwashers, and an amazing pantry. The spacious great room boasts a cathedral ceiling, a stunning gas fireplace, stained glass windows from Studio Art and Glass, and a wet bar perfect for entertaining. The newly remodeled master suite provides a serene retreat. Additional features include a finished basement for extra living space, a first-floor office ideal for working from home, and a 3 1/2 car garage with glazed tile walls. Recent upgrades include new gutters, downspouts, and garage doors installed in 2019. This home truly offers an abundance of space and luxurious amenities, perfect for both everyday living and grand entertaining. Don’t miss this exceptional property – contact us today to schedule a private tour!
$309,900
1320 Perry Drive NW Canton, OH 44708
- Type:
- Single Family
- Sq.Ft.:
- 2,312
- Status:
- Active
- Beds:
- 3
- Lot size:
- 0.93 Acres
- Year built:
- 1960
- Baths:
- 3.00
- MLS#:
- 5080178
ADDITIONAL INFORMATION
WOW! You do NOT want to miss this incredible home! Situated on almost an acre in Perry Local School District, this home is sure to turn some heads. The first thing you will notice when you pull into this property is massive private yard and the inground pool. Make your way into the home where you are greeted by a large living room with a beautiful picture window. This room is currently being used as a dining room. Head toward the back of the home and you find a fully applianced kitchen that opens up into another large living room. Off the living room is a bonus room that could be used as an office or even another bedroom. Beside the bonus room is the first floor laundry room. Down the hall you will find a gorgeous master bedroom complete with a stunningly updated master bathroom. Rounding out the first floor is a half bathroom and a door to the back yard. As you walk upstairs you will find two large bedrooms and another full bathroom. Complete with a full basement with a fireplace, an oversized two car garage, 3 patio areas, tons of off road parking, and a huge private yard, this home will not last! Call today to set up a private showing!
- Type:
- Single Family
- Sq.Ft.:
- 1,172
- Status:
- Active
- Beds:
- 3
- Lot size:
- 0.08 Acres
- Year built:
- 1925
- Baths:
- 1.00
- MLS#:
- 5081301
- Subdivision:
- Canton
ADDITIONAL INFORMATION
3 Bedroom + 1 bath house in NW Canton. Covered front porch. Spacious dining room. Parking in the back. Property is currently rented for $700 per month. Must have 24 hour notice to show.
- Type:
- Single Family
- Sq.Ft.:
- 1,602
- Status:
- Active
- Beds:
- 3
- Lot size:
- 0.1 Acres
- Year built:
- 1906
- Baths:
- 1.00
- MLS#:
- 5081284
- Subdivision:
- City/Canton
ADDITIONAL INFORMATION
3 Bedroom,1 bath house with large front porch that leads to a foyer entry and a formal living and dining room. The 3rd floor attic provides plenty of storage. Fenced in backyard & detached garage. Currently Rented for $700 per month. Must have 24 Hour notice to show.
$199,900
4823 15th Street SW Canton, OH 44710
- Type:
- Single Family
- Sq.Ft.:
- n/a
- Status:
- Active
- Beds:
- 4
- Lot size:
- 0.15 Acres
- Year built:
- 1953
- Baths:
- 2.00
- MLS#:
- 5080416
ADDITIONAL INFORMATION
WELCOME HOME! This cozy Perry TWP bungalow is waiting for you! With original charm and modern updates, throughout, you will find that this 4 bedroom home boasts a newly updated full bath, updated kitchen/dining area, spacious 3 season room, fenced in yard and partially finished basement.
- Type:
- Single Family
- Sq.Ft.:
- 1,056
- Status:
- Active
- Beds:
- 2
- Lot size:
- 0.08 Acres
- Year built:
- 1929
- Baths:
- 2.00
- MLS#:
- 5081111
- Subdivision:
- City/Canton
ADDITIONAL INFORMATION
Vinyl Sided 2 story with 2 bedrooms & 1 bathroom- Currently rented for $745 per month. Must have 24-hour notice to show
$199,000
4554 12th Street NW Canton, OH 44708
- Type:
- Single Family
- Sq.Ft.:
- 1,416
- Status:
- Active
- Beds:
- 3
- Lot size:
- 0.42 Acres
- Year built:
- 1944
- Baths:
- 2.00
- MLS#:
- 5080254
ADDITIONAL INFORMATION
This move-in ready 3-bedroom, 2-bathroom ranch home offers 1,416 sq. ft. of comfortable living space, perfect for those looking for a cozy and well-maintained home. The traditional layout provides defined living spaces, offering a sense of privacy and comfort throughout the home. The spacious living room is great for relaxing or entertaining, while the kitchen is equipped with all the essentials, cabinetry, and well-kept appliances. The primary bedroom features its own en-suite bathroom for added convenience, and the two additional bedrooms are ideal for family, guests, or a home office. Schedule your showing today!
- Type:
- Single Family
- Sq.Ft.:
- 1,248
- Status:
- Active
- Beds:
- 3
- Lot size:
- 0.11 Acres
- Year built:
- 1941
- Baths:
- 2.00
- MLS#:
- 5079877
- Subdivision:
- Colonial Heights Allotment 04
ADDITIONAL INFORMATION
Love Where You Live! Welcome to 1307 Warwick Pl., a delightful three-bedroom, two-full-bathroom bungalow that seamlessly combines comfort and convenience. This beautifully maintained home is ideal for anyone seeking main floor living without compromising on space or style. Step inside to discover a warm and inviting living and dining room that both boast original hardwood floors still in excellent condition, creating a timeless elegance throughout the main level. The heart of the home features a newly remodeled master bathroom with a stunning walk-in shower. With two additional well-sized bedrooms on the main floor, this home is perfect for families, guests, or even a dedicated home office. Enjoy the ease of off-street parking with a nicely sized driveway and detached garage, providing ample space for your vehicle and extra storage. The partially finished basement adds even more versatility, presenting an ideal space for recreation, hobbies, or additional entertaining options. All appliances are like-new and planning to stay for the new owners. Located in the desirable Colonial Heights Canton neighborhood, this charming bungalow is priced to sell and won't last long on the market. Don't miss your chance to own this wonderful home, make your offer today!
- Type:
- Single Family
- Sq.Ft.:
- 1,212
- Status:
- Active
- Beds:
- 3
- Lot size:
- 0.06 Acres
- Year built:
- 1918
- Baths:
- 1.00
- MLS#:
- 5080056
- Subdivision:
- Village/Minerva
ADDITIONAL INFORMATION
Welcome to this comfy home conveniently located just minutes from the Pro Football Hall of Fame, local hospitals, parks, and easy access to highways to enjoy what neighboring areas have to offer with ease! This property comes equipped with new vinyl windows, a large kitchen and formal dining room, and a beautifully updated bathroom! Don't miss out! Schedule a private showing today.
- Type:
- Condo
- Sq.Ft.:
- n/a
- Status:
- Active
- Beds:
- 3
- Year built:
- 1995
- Baths:
- 3.00
- MLS#:
- 5079122
ADDITIONAL INFORMATION
Come and see this amazing Villa in London Square Village! When this description says " completely renovated from top to bottom" it really means "Dream Home". From the moment you walk in the front door, the feeling of this exclusively designed villa will take you by surprise! The open floor plan has high ceilings, custom paint colors, new windows, floors, and doors. The gourmet kitchen has brand new, stainless steel Kitchen Aid appliances, Quartz countertops, handcrafted cabinetry and beautiful designer light fixtures. The living room offers cathedral ceilings, a stunning brick fireplace, a gas log insert, and a custom glass door. The adjoining dining area has a truly unique crystal chandelier that looks like a suspended work of art with plenty of room for a large dining table. The Master Suite is large and has a large walk-in closet complete with custom built-in drawers and shelves. The Master bath has a zero-entry large walk-in shower with a bench and quartz counter. The main floor also has a walk-in Laundry room with a deep stainless utility sink and quartz top, an additional half bath for guests and a den or office with a large window and beautiful door which leads to the deck and back yard. Upstairs you will find an additional bedroom and full bath and the large loft area. The list of updates carries throughout the house and into the garage including a new garage door and opener! Must see to believe! All new mechanicals: HVAC system, Reverse Osmosis, HWT and softener system ,ceiling fans, light fixtures, all interior and exterior doors,woodwork and stairs.
- Type:
- Single Family
- Sq.Ft.:
- 1,656
- Status:
- Active
- Beds:
- 3
- Lot size:
- 0.19 Acres
- Year built:
- 2023
- Baths:
- 2.00
- MLS#:
- 5078897
- Subdivision:
- Fountains/Edgewood #4
ADDITIONAL INFORMATION
Welcome to this stunning, ranch home featuring 3 spacious bedrooms and 2 luxurious baths, nestled in the desirable Fountains of Edgewood. This vibrant community offers incredible amenities, including a pool, clubhouse, and scenic walking trails. Own your own home, and enjoy the convenience of having landscaping, snowplowing, and more covered in your HOA fees. Don't worry about the outside at all. As you step inside, a welcoming foyer invites you into an expansive open floor plan. The gourmet kitchen is every chef’s dream, boasting abundant counter space, ample cabinetry, and an oversized island perfect for meal prep and casual dining. The large dining area accommodates all your hosting needs, flowing seamlessly into the gorgeous great room for easy entertaining. Off the dinette, a covered porch bathes the home in natural light, creating a perfect indoor-outdoor connection. Retreat to the owner's suite, where a tray ceiling adds sophistication, and the spa-like bath includes a double vanity and a spacious shower. A gigantic walk-in closet ensures you’ll never run out of storage. Two additional large bedrooms, one currently used as a cozy sitting room, offer flexibility for any lifestyle. The lower level provides the potential for additional living space, ready for your personal touch. The first-floor laundry, conveniently located near the master, adds to the home's easy livability. Step in from the garage, and you'll find a well-designed planning center, ideal for staying organized and managing household tasks. Every detail of this home has been thoughtfully crafted for beauty and functionality. Don’t miss out on this opportunity!
- Type:
- Single Family
- Sq.Ft.:
- 4,161
- Status:
- Active
- Beds:
- 4
- Lot size:
- 1.25 Acres
- Year built:
- 1985
- Baths:
- 3.00
- MLS#:
- 5079032
- Subdivision:
- Brookside
ADDITIONAL INFORMATION
Magnificent describes this newly renovated 4100 sf Cape Cod on a 1.25 acre lot. This stately home offers 4 bedrooms 2.5 baths located in Jackson Township Dunkeith Hills/Brookside development. Step into this Better Homes and Garden gem where timeless design meets modern luxury. The moment you enter the foyer, you'll feel the warmth and character that defines every inch of this home. From the quaint foyer coat room w/closet, to the luxury flooring throughout to the custom barn wood features, and custom window treatments. It is an entertainers dream offering a perfect blend of style and practicality. The comfortable yet elegant living room has a bay window overlooking the private backyard, gas fireplace w/barn wood beam mantle and floating shelves on either side. Follow down the wide hallway to a large yet cozy dining room perfect for family gatherings. The heart of the home is the well-appointed eat-in kitchen with open concept into the family room, is a chef's dream featuring a stylish tile backsplash, sleek cabinetry, Thermidor stainless steel appliances, 48” gas/electric range combo with custom barn wood hood, 9 ft quartz countertop island, farm sink with Brizo faucet. Off the kitchen, a coffee bar with beverage refrigerator, laundry room with two custom racks for hanging, large broom closet and plenty of cabinets to accommodate cleaning/laundry products. Adjacent to laundry room is the mudroom and lovely side entry covered porch. Family room offers warmth and comfort with brick gas fireplace and barn wood mantle and flows seamlessly from the kitchen showcasing the open concept. The family room attaches to a four season room. One of many features are two bedrooms located on the first floor; a luxurious owners suite and bathroom from the chandelier, porcelain floor, large stand alone tub, water closet, shower and top of the line Brizo fixtures to the walk-in closet. Walk up to the second floor to find two sizeable bedrooms and full bath. This home is a must see!
$465,000
340 53rd Street SW Canton, OH 44706
- Type:
- Single Family
- Sq.Ft.:
- 1,725
- Status:
- Active
- Beds:
- 2
- Lot size:
- 8.83 Acres
- Year built:
- 1953
- Baths:
- 2.00
- MLS#:
- 5078476
ADDITIONAL INFORMATION
Don't miss your chance to own this all brick ranch on nearly 9 scenic acres! This picture perfect location offers a peaceful rural setting with multiple outbuildings for your mini farm or hobbies. You'll find a large barn, a workshop building with a basement, and a 40 x 80 pole building with 220 electric and high overhead doors. There's even a lean-to for extra storage space! Inside, the cozy kitchen features Schrock cabinetry and a dining space with a lovely beamed ceiling. The living room is inviting, with crown molding and a big picture window that lets in plenty of natural light. Nearby are two nice sized bedrooms with beautiful hardwood floors and shared use of a modern full bath. The breezeway between the house and attached two-car garage doubles as a family room with a handy half bath. Head downstairs to the full basement, where you'll find a rec room with a cozy gas fireplace, a canning kitchen, and an extra shower. Enjoy the best of country living with easy access to local stores, restaurants, and highways. This is a wonderful opportunity you won't want to miss, call today!
- Type:
- Single Family
- Sq.Ft.:
- 1,176
- Status:
- Active
- Beds:
- 3
- Lot size:
- 0.96 Acres
- Year built:
- 1957
- Baths:
- 2.00
- MLS#:
- 5064932
- Subdivision:
- Laurel Ridge
ADDITIONAL INFORMATION
Get ready to make this 1 of a kind ranch yours. This double lot home has 1176 Square ft 3 bedrooms and 1 full bath. The main floor has carpet in the living room with a wood fireplace with stone and a mantle and a picture window for natural light. The living room, dining room and hallway have carpet that is in great shape along with nice hardwood floors in the bedrooms. The 3 bedrooms all have nice sized closets to hold all the clothes you are bringing with you. Just outside the garage is a nice concrete covered porch making it a nice space to relax. The lower level offers you a ton of space for extra living area and just needs some of your finishing touches. Pool table will convey. This home has strong bones and just needs some cosmetic updates to make it what you want. This comes with a large bonus garage that is large enough to hold 2 RV's, 6 cars or whatever your needs and desires are. The large garage is 1 of a kind. The door is 10 ft high and 16 ft wide, the garage is 26 ft by 39 ft. deep with 9 different outlets and 200-amp service. Mechanicals and appliance age are unknown as this is an estate. The landscaping is a bonus which is just ready for you to maintain. This is one you will fall in love with. Call your favorite agent and get ready to make this home yours.
$159,000
1827 29th Street NW Canton, OH 44709
- Type:
- Single Family
- Sq.Ft.:
- 1,594
- Status:
- Active
- Beds:
- 3
- Lot size:
- 0.21 Acres
- Year built:
- 1926
- Baths:
- 2.00
- MLS#:
- 5078362
ADDITIONAL INFORMATION
A well constructed and clean home located in canton city and plain local school district. Turn key ready with many nice updates. Beautiful original natural woodwork with hardwood floors throughout the house. Main level features closed in front porch with casement windows for your desired use. Large living room and formal dining room with berber carpet. Updated spacious eat in kitchen with newer oak cabinets. The closed in breezeway between 3 car heated garage and house is desirable and convenient. Upstairs you have 3 nice size Brs with hardwood floors and a full bath. Lower level full basement with painted walls, floors and ceilings. Partially finished and equipped with a half bath and possible 4th br as well. Some additional features include glass block windows with vents, quality furnace with humidifier and central AC. Newer hot water heater, updated electric panel and newer double hung vinyl windows (upper level). Exterior is vinyl sided with concrete driveway fenced in yard . A solid home with much to offer! Call for more details and your private showing today!

The data relating to real estate for sale on this website comes in part from the Internet Data Exchange program of Yes MLS. Real estate listings held by brokerage firms other than the owner of this site are marked with the Internet Data Exchange logo and detailed information about them includes the name of the listing broker(s). IDX information is provided exclusively for consumers' personal, non-commercial use and may not be used for any purpose other than to identify prospective properties consumers may be interested in purchasing. Information deemed reliable but not guaranteed. Copyright © 2024 Yes MLS. All rights reserved.
Canton Real Estate
The median home value in Canton, OH is $175,000. This is lower than the county median home value of $177,800. The national median home value is $338,100. The average price of homes sold in Canton, OH is $175,000. Approximately 41.83% of Canton homes are owned, compared to 45.69% rented, while 12.49% are vacant. Canton real estate listings include condos, townhomes, and single family homes for sale. Commercial properties are also available. If you see a property you’re interested in, contact a Canton real estate agent to arrange a tour today!
Canton, Ohio has a population of 71,097. Canton is less family-centric than the surrounding county with 16.57% of the households containing married families with children. The county average for households married with children is 24.7%.
The median household income in Canton, Ohio is $34,611. The median household income for the surrounding county is $58,170 compared to the national median of $69,021. The median age of people living in Canton is 35 years.
Canton Weather
The average high temperature in July is 82.5 degrees, with an average low temperature in January of 20.2 degrees. The average rainfall is approximately 39.1 inches per year, with 38.8 inches of snow per year.



