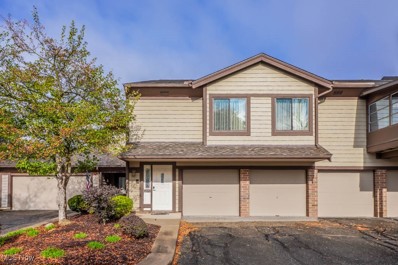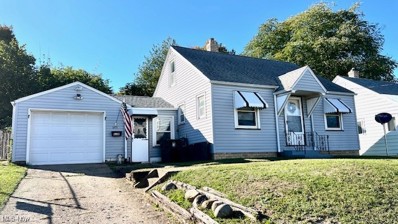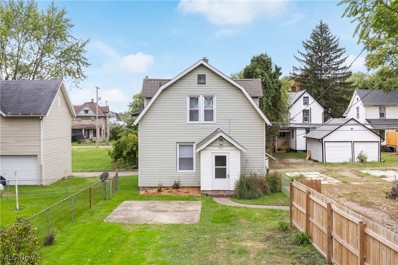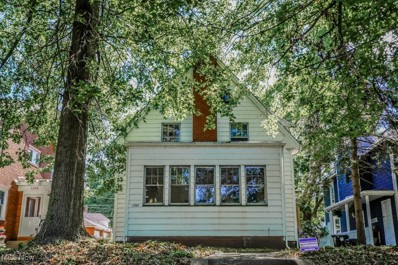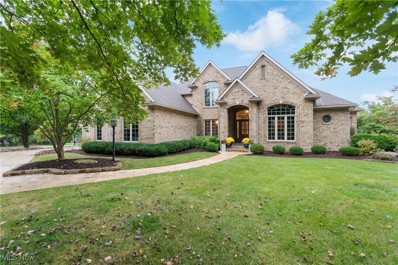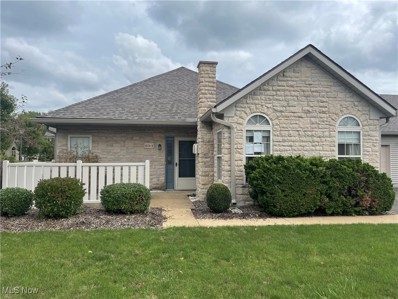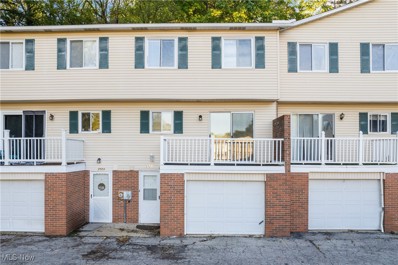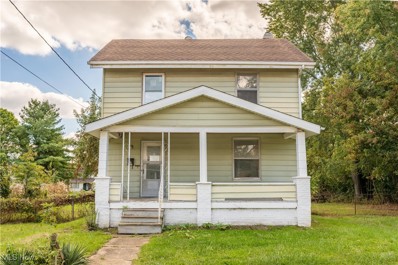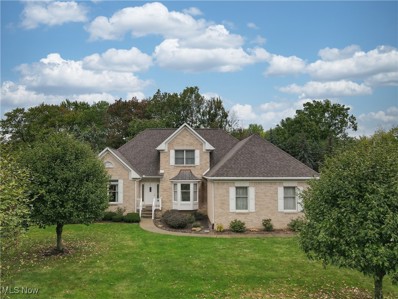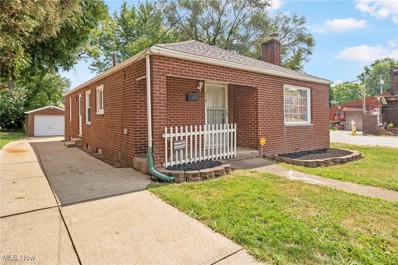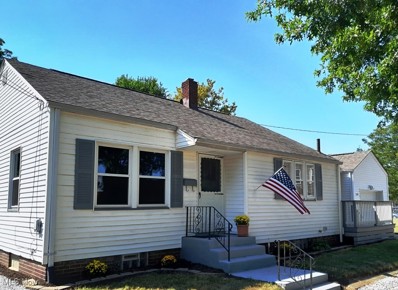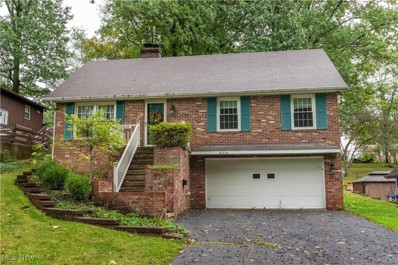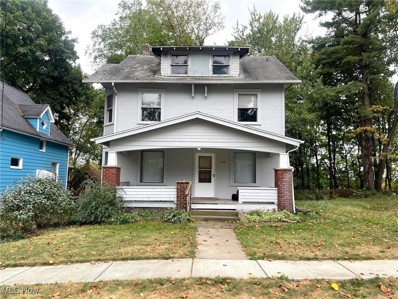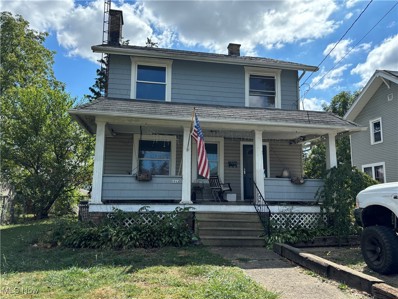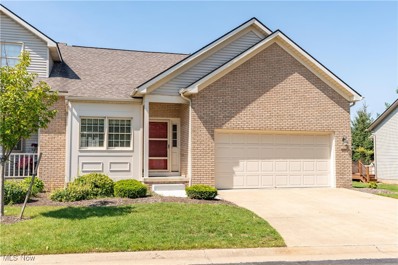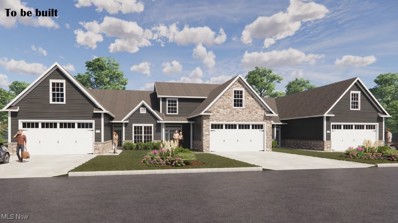Canton OH Homes for Sale
- Type:
- Condo
- Sq.Ft.:
- 1,616
- Status:
- Active
- Beds:
- 3
- Year built:
- 1982
- Baths:
- 2.00
- MLS#:
- 5077844
- Subdivision:
- London Square Village Condo
ADDITIONAL INFORMATION
You'll love this beautifully updated second floor condo in The Village at London Square! With 3 bedrooms, 2 full baths, and an open layout featuring vaulted ceilings, the space feels bright, spacious, and perfect for entertaining. The great room, with its gas fireplace and built-in bookcases, offers a comfortable spot to unwind, while new luxury vinyl flooring flows into the fully renovated kitchen. Stainless steel appliances, modern hardware, and a gold faucet bring the space together, complemented by recessed lighting and Bluetooth-controlled surround sound in the dining area. The 3-season sunroom invites you to enjoy peaceful views of the common greenspace. New plush carpeting leads down the hall to the master suite, which includes a walk-in closet and an en suite bath featuring beautiful tile and fresh fixtures. The secondary bedrooms share an equally impressive main bath. Recent updates include a new furnace and A/C, new electrical outlets, fans in every bedroom, and recessed lighting throughout. Fresh paint covers the entire condo, including the attached two car garage! The roof and cedar shake siding, maintained by the HOA, are also brand new. Ask your agent for a complete list of the seller's improvements. Set in a desirable community with a pool, clubhouse, and walking path, you're minutes from area shops, restaurants, and entertainment. Every detail has been taken care of, just move in and enjoy!
$139,999
1534 25th Street NW Canton, OH 44709
- Type:
- Single Family
- Sq.Ft.:
- 1,164
- Status:
- Active
- Beds:
- 3
- Lot size:
- 0.13 Acres
- Year built:
- 1950
- Baths:
- 1.00
- MLS#:
- 5077672
ADDITIONAL INFORMATION
Welcome to 1534 25th St. NW in Canton. As you make your way into the inside, you will be greeted by the bright open living area that flows into a well-appointed eat in kitchen. This ranch style home has two bedrooms on the main level and an oversized third bedroom on the lower level which could also be used as another living area with a second cozy fireplace and bar area. The lower level also connects to the garage as well. Enjoy the large backyard for outdoor activities and relaxing by the firepit this fall. Call Brandon to schedule your private showing today !
- Type:
- Single Family
- Sq.Ft.:
- 1,014
- Status:
- Active
- Beds:
- 2
- Lot size:
- 0.12 Acres
- Year built:
- 1942
- Baths:
- 1.00
- MLS#:
- 5077417
ADDITIONAL INFORMATION
Great starter home or investment property! Home is currently tenant-occupied with long-time tenants who would like to continue to rent if new owner isn't going to occupy. This cute home has LR w/hardwoods, 2 bedrooms with a room on main floor used as 3rd bedroom, kitchen w/appliances & laminate floors, updated bath, breezeway, 1 car garage, and a very private, fenced yard with patio and pergula. Updates to the home include windows, roof, siding, furnace and a/c, h2o tank, kitchen appliances, retaining wall, bathroom.
- Type:
- Single Family
- Sq.Ft.:
- 1,092
- Status:
- Active
- Beds:
- 2
- Lot size:
- 0.16 Acres
- Year built:
- 1908
- Baths:
- 2.00
- MLS#:
- 5076318
- Subdivision:
- Canton
ADDITIONAL INFORMATION
This is a tidy, well maintained home that is move-in ready. Step through the gate to a fenced front yard. The entry foyer leads to a living room with a great floor plan to kitchen and dining room. The full main floor bathroom has a huge storage closet. Upstairs are two large sized bedrooms and a large full bathroom. This home had all new wiring, a hot water tank, carpet, and flooring installed 2020, the roof was installed in 2018. The home has smoke detectors, carbon monoxide detector, and ceiling fans. The appliances will remain. The stove has a gas line available. Call your favorite REALTOR® to take tour and get ready to call this cozy place "HOME!"
$109,900
1204 Ridge Road NW Canton, OH 44703
- Type:
- Single Family
- Sq.Ft.:
- 1,814
- Status:
- Active
- Beds:
- 3
- Lot size:
- 0.16 Acres
- Year built:
- 1927
- Baths:
- 1.00
- MLS#:
- 5076320
- Subdivision:
- Canton
ADDITIONAL INFORMATION
This centrally located Canton colonial features a brand new roof! The living room has crown molding and a cozy fireplace, adding to the home's character. New vinyl plank flooring connects the enclosed sunroom, which includes a second fireplace and built-in storage. The kitchen boasts a charming dinette with bench seating, while the dining room is perfect for larger gatherings. Upstairs, you'll find all three bedrooms and an updated full bath with a tub/shower surround. Outside, enjoy the oversized detached garage, manageable yard, and a wonderful neighborhood. Other recent improvements include new PEX plumbing, glass block windows, exterior doors. Schedule your showing today.
- Type:
- Single Family
- Sq.Ft.:
- 3,496
- Status:
- Active
- Beds:
- 4
- Lot size:
- 0.74 Acres
- Year built:
- 2001
- Baths:
- 5.00
- MLS#:
- 5076021
- Subdivision:
- Meadows/Nobles Pond 02
ADDITIONAL INFORMATION
Beautifully remodeled 4 bedroom Alpha custom built home located in The Meadows of Nobles Pond. This meticulously cared for home overlooks a gorgeous .75 acre manicured lot. This home is a true classic with hardwood floors, soaring ceilings, custom crown moldings, and an open floor plan perfect for entertaining or small family gatherings. Upon entering the front door, you are greeted by an inviting two story foyer with open staircase. A large formal dining room with hardwood floors is located just off the foyer. The two story great room has large custom windows with magnificent views to the pristine backyard. The library/study has coffered ceiling and a large window allowing natural light to pour in. The kitchen is truly the heart of the home in this lovely property. It boast high end appliances, custom cabinetry, large island, dining area, and open to the family room. with stone see through fireplace. There is also a step down four season sun room. The primary suite is also located on the main level and offers a great escape for the owners. The generously sized primary bedroom offers a large walk in closet and the beautifully updated private bath with dual vanities, stand alone tub, water closet, and tile walk in shower. The second floor is equally impressive with a junior suite and two additional bedrooms with jack and jill bath. The lower level has a finished recreation room perfect for kids, games, or hosting parties. The lower level has a half bath as well. The exterior of this property has professional landscaping, irrigation system, heated stamped concrete driveway, and a two tiered paver patio overlooking the amazing backyard. This property will certainly not last long. Please call to schedule your private showing.
- Type:
- Single Family
- Sq.Ft.:
- 2,344
- Status:
- Active
- Beds:
- 4
- Lot size:
- 0.3 Acres
- Year built:
- 2009
- Baths:
- 3.00
- MLS#:
- 5076253
- Subdivision:
- Diamond Park
ADDITIONAL INFORMATION
This beautiful two story home in the heart of Plain Township is ready for its new owners! Built in 2009, this 4 bedroom, 3 bath home is nestled on a spacious corner lot. The large back yard is fenced in with a white, vinyl privacy fence and features a 11'x14' deck with pergola and steps. Inside, you will find plenty of space with a front family room, back living room, large kitchen, and formal dining room. Kitchen includes Quartz countertops, tile backsplash, pantry, and island. Refrigerator, electric range, microwave, and garbage disposal all to remain. Living room is wired for sound, with speakers mounted in the ceiling. Convenient second floor laundry room; electric dryer and washing machine to remain. Huge primary bedroom with walk-in closet. Primary bathroom includes shower, soaking tub, vanity w/ Quartz countertop, and LVP flooring. The basement provides plenty of space for storage or to finish as you please. Don't miss this fabulous opportunity!
- Type:
- Condo
- Sq.Ft.:
- 1,081
- Status:
- Active
- Beds:
- 2
- Lot size:
- 15.48 Acres
- Year built:
- 2001
- Baths:
- 2.00
- MLS#:
- 5075190
- Subdivision:
- Tannybrooke Condos
ADDITIONAL INFORMATION
Welcome to 4124-A Tannybrooke Lane! This is a tremendous opportunity to own a ranch style condo at an affordable price. This unit offers everything in two's! Two bedrooms and two full baths and an attached two car garage! Come be pleasantly surprised by the condition of this home that was lovingly maintained and now being offered at an incredible price. Sold as-is. Buyer to verify all information. Equal opportunity housing. Owner occupants only for the first 30 days. HUD holds all offers for the first 10 days.
$120,000
2021 50th Street SE Canton, OH 44709
- Type:
- Condo
- Sq.Ft.:
- 1,064
- Status:
- Active
- Beds:
- 3
- Year built:
- 1973
- Baths:
- 2.00
- MLS#:
- 5074698
- Subdivision:
- Deville Villa Twnhms
ADDITIONAL INFORMATION
Why rent when you can own? Welcome to this inviting townhouse located in desirable Plain Local School District. This unit boasts three spacious bedrooms which are all situated on the second floor and two baths. The main floor has a large living room which opens to the dining room. There is a balcony off of the dining room perfect for summer BBQs. The kitchen has white cabinetry and the appliances are included. The lower level is finished and has a large rec room or office for those that work remotely. Don't forget the one car attached garage. This unit is close to Belden Village and restaurants. What a wonderful location! Call to schedule a showing today.
- Type:
- Single Family
- Sq.Ft.:
- 1,150
- Status:
- Active
- Beds:
- 3
- Lot size:
- 0.38 Acres
- Year built:
- 1916
- Baths:
- 1.00
- MLS#:
- 5067415
- Subdivision:
- Canton
ADDITIONAL INFORMATION
Welcome home to this three-bedroom colonial on three parcels with a total of .38 acres! Do not miss your chance to purchase this home! When you pull up you will see the covered porch out front. Inside the front door is the living room, dining room, and kitchen. Off the kitchen is the backdoor that also has a covered deck and leads to the backyard. Upstairs you have three bedrooms and 1 full bathroom. Outside you have a 2-car garage with fresh paint, new gutters and downspouts. Inside all new plumbing. Schedule your showing today!
- Type:
- Single Family
- Sq.Ft.:
- 2,849
- Status:
- Active
- Beds:
- 4
- Lot size:
- 0.44 Acres
- Year built:
- 1992
- Baths:
- 3.00
- MLS#:
- 5074515
- Subdivision:
- Mill Ridge
ADDITIONAL INFORMATION
Impeccably Maintained, All-Brick 4 Bedroom, 2 and a half bathroom home with timeless charm. Welcome to this meticulously cared-for home where the phrase "they don't make them like they used to" truly applies. Owned by just one family, this brick beauty is a testament to pride of ownership and unmatched attention to detail. Don't miss the copper roofing over the bay window! Step inside and be greeted by a two-story foyer with bonus sun-filled room on your right and through to the grand living room/kitchen open floor plan. You won't feel without storage in this custom kitchen, or places to take a meal: out on the terrace, the eat-in dining space, or the formal dining room. The first-floor primary bedroom offers both convenience and luxury, complete with a spacious ensuite bathroom featuring a stunning stained glass window handcrafted by the seller, adding a touch of unique artistry to this elegant space. Upstairs, you’ll find three additional bedrooms and a full bathroom to share. All bedrooms are generously sized with excellent closet space, ensuring plenty of room for everyone. In one of the bedrooms a stand-out feature of the home includes a balcony overlooking the impressive living room below, creating a beautiful sense of openness and connection throughout the home. The basement is unfinished, with tons of storage and a workshop, ready for your ideas. Outside, the yard is one of the sellers' favorite things about this home. Come experience this home for yourself!
- Type:
- Single Family
- Sq.Ft.:
- 2,254
- Status:
- Active
- Beds:
- 4
- Lot size:
- 0.62 Acres
- Year built:
- 1964
- Baths:
- 3.00
- MLS#:
- 5074209
- Subdivision:
- Sherwood Village
ADDITIONAL INFORMATION
Wonderful, spacious brick ranch in established Sherwood Village. Quality built. Glazed tile basement and garage. 4 bedrooms, 3 full baths. Finished basement area could be in-law suite, home office. Extra freezer in basement with washer and dryer to remain. Room sizes approximate. New LVT in foyer, living room and dining room. Fully applianced kitchen. Heated glazed tile garage with drain. Wonderful lot. Septic has been inspected and approved. Gas FP in family room. Very nice enclosed back patio off family room. Minutes to Oakwood Square square shopping and restaurants. Bring a few fresh decor ideas and have a quality home. Buyer or Buyer agent to verify all information
- Type:
- Single Family
- Sq.Ft.:
- 1,085
- Status:
- Active
- Beds:
- 3
- Lot size:
- 0.11 Acres
- Year built:
- 1952
- Baths:
- 2.00
- MLS#:
- 5074103
- Subdivision:
- Canton
ADDITIONAL INFORMATION
Move right into this 3 bedroom 1.5 bath all brick ranch! This home has been updated with new flooring throughout, fresh paint, and a brand new roof in 2024. Spacious living room with tons of natural light. Nice sized kitchen and dining area. Full basement with ceramic block. There's also a 1 car detached garage and shed for additional storage.
- Type:
- Single Family
- Sq.Ft.:
- 939
- Status:
- Active
- Beds:
- 2
- Lot size:
- 0.07 Acres
- Year built:
- 1940
- Baths:
- 1.00
- MLS#:
- 5073481
- Subdivision:
- Canton
ADDITIONAL INFORMATION
You'll LOVE this 2 Bedroom ranch featuring the vintage charm of mahogany doors and wood paneling in most living areas! Home office or dinette area overlooks the newer front deck. Freshly decorated including new flooring throughout. Kitchen is complete with appliances. Low-maintenance vinyl windows. Full basement suitable for a rec room. 1 car attached garage. Owner has a real estate license in OH.
- Type:
- Single Family
- Sq.Ft.:
- n/a
- Status:
- Active
- Beds:
- 4
- Lot size:
- 0.26 Acres
- Year built:
- 1970
- Baths:
- 3.00
- MLS#:
- 5073362
- Subdivision:
- Lake Cable Allotment Sec L
ADDITIONAL INFORMATION
MOTIVATED SELLER OFFERING $5,000 CREDIT at closing, which can be applied towards updates, repairs or buyer's closing costs-making this an excellence opportunity in Jackson Township! Welcome to this charming 4-bedroom, 1 full bath, and 2 half-bath bungalow in the desirable Lake Cable neighborhood of Jackson Township. The first floor features 2 bedrooms and a full bath, along with a spacious family room with a cozy gas fireplace. The open kitchen flows into the dining area and living room, offering a warm and inviting space for gatherings. Upstairs, you'll find two more bedrooms and a half-bath, with a ductless split system installed in the larger bedroom for efficient heating and cooling. Enjoy outdoor living on the newer Trex deck off the family room, perfect for quiet mornings or evening relaxation. The home combines vinyl and wood windows and boasts a waterproofed basement (2019) with a transferable warranty. Additional features include an all-brick and wood exterior, a brand-new roof on the back side (installed June 2024), and freshly serviced furnace and A/C (June 2024). The lower level also offers a finished rec room with a fireplace and direct access to the 2-car garage. Experience Lake Cable life, with boating, fishing, a clubhouse with a beach, and vibrant social clubs offering year-round events (association membership required for these amenities). Conveniently located near the airport, Belden Village shopping, restaurants, and more! This home is an incredible value in a close-knit, amenity-rich community. Don’t miss out on this opportunity—schedule your showing today!
- Type:
- Single Family
- Sq.Ft.:
- 1,668
- Status:
- Active
- Beds:
- 3
- Lot size:
- 0.08 Acres
- Year built:
- 1918
- Baths:
- 1.00
- MLS#:
- 5072505
ADDITIONAL INFORMATION
This two-story home has 1,668 sf of living space and three bedrooms on the second floor. The oak kitchen cabinetry has recently been updated. There is a formal dining room and the living room has a faux fireplace with a mantel and built in shelving. There is also a first floor study or office with the original pocket door. The home has lovely original trim throughout. There is an attic for additional storage and the basement has glass block windows. The exterior was recently painted. Relax and unwind on your covered front porch.
$125,000
1321 23rd Street NE Canton, OH 44714
- Type:
- Single Family
- Sq.Ft.:
- 1,236
- Status:
- Active
- Beds:
- 3
- Lot size:
- 0.13 Acres
- Year built:
- 1928
- Baths:
- 1.00
- MLS#:
- 5069728
- Subdivision:
- City/Canton
ADDITIONAL INFORMATION
The charming two-story home features three cozy bedrooms and a single well-appointed bathroom. The spacious dining room and the inviting eat-in kitchen offer ample space for hosting gatherings and enjoying meals with loved ones. Additionally, the side porch off the dining room provides a perfect spot for relaxing and unwinding outdoors, making it an ideal space for enjoying warm summer evenings or sipping morning coffee. UPDATED: SIDING 2016, BASEMENT WATERPROOFING 2024, FURNACE/AC 2020, WATERLINE FROM STREET 2022
- Type:
- Single Family
- Sq.Ft.:
- 1,236
- Status:
- Active
- Beds:
- 3
- Lot size:
- 0.16 Acres
- Year built:
- 1920
- Baths:
- 2.00
- MLS#:
- 5072280
- Subdivision:
- Canton
ADDITIONAL INFORMATION
Bring your ideas, add your finishing touches, and make this two story home your own. Enjoy evenings on the large front porch or in the fenced in backyard. Being sold 'AS-IS" Roof 2017, Furnace and A/C 2017, Hot water tank 2017.
- Type:
- Single Family
- Sq.Ft.:
- 1,502
- Status:
- Active
- Beds:
- 3
- Lot size:
- 0.1 Acres
- Year built:
- 1888
- Baths:
- 2.00
- MLS#:
- 5071992
ADDITIONAL INFORMATION
Many updates have been done for you on this conveniently located, 3 bedroom 1.5 bathroom Canton home! Large kitchen with Vinyl flooring leads to half bath and laundry on first floor! 3 bedrooms upstairs and full bath with walk up attic which has a huge amount of storage space! Furnace, hot water tank, insulation and drywall, roof, windows, plumbing and electric have all had recent updates! Call to see it today!
- Type:
- Single Family
- Sq.Ft.:
- n/a
- Status:
- Active
- Beds:
- 4
- Lot size:
- 0.17 Acres
- Year built:
- 1920
- Baths:
- 1.00
- MLS#:
- 5071650
ADDITIONAL INFORMATION
Colonial style home featuring 4 bedrooms and 1 bathroom. The first floor has a living room, kitchen, dining room and an additional room. The second floor has 4 bedrooms and 1 full bath. There is also a deck and 2 car detached garage.
- Type:
- Single Family
- Sq.Ft.:
- 1,458
- Status:
- Active
- Beds:
- 3
- Lot size:
- 0.15 Acres
- Year built:
- 1951
- Baths:
- 1.00
- MLS#:
- 5069603
ADDITIONAL INFORMATION
Discover the perfect blend of comfort and convenience in this beautifully updated home with a backyard oasis complete with in-ground pool, all ideal for first-time buyers and growing families alike. Step inside to find a cozy, inviting space with three well-appointed bedrooms and a pristine remodeled bathroom, all designed with your needs in mind. Be wowed by the updated kitchen featuring soft-close Shaker cabinet doors, a stylish tile backsplash, modern hardware, and an abundance of stunning, new quartz countertops, plus a new undermount sink and faucet. The inclusion of a brand new dishwasher and stove means you don't have the hassle nor expense of purchasing new appliances. The beautifully updated full bathroom boasts a new vanity, modern light fixtures, new flooring and stunning shower. A partially finished basement presents endless possibilities – transform it into an additional family room, a home gym, or a play area for the little ones. The home has been lovingly refreshed with new flooring (hardwood floors below new carpet on 1st floor) and a fresh coat of paint throughout, creating a bright and welcoming atmosphere that you'll love returning to day after day. A brand new roof, waterproofing and brand new A/C ensure peace of mind, while the updated electrical system and modern light fixtures throughout add a touch of sophistication and functionality to your living experience. Your family's comfort extends beyond the walls of the house, thanks to a fully fenced backyard that promises privacy and security. Here, you'll find an impressive, freshly painted, heated in-ground pool that is sure to be the centerpiece of your summer gatherings, offering endless fun for kids and adults alike. Located in a family-friendly neighborhood less than three miles from the iconic Pro Football Hall of Fame and the vibrant Downtown Canton, this gem offers both serenity and accessibility.
- Type:
- Condo
- Sq.Ft.:
- 1,930
- Status:
- Active
- Beds:
- 2
- Year built:
- 1995
- Baths:
- 3.00
- MLS#:
- 5068153
- Subdivision:
- Villas At London Square Condo
ADDITIONAL INFORMATION
Step into a luxurious condo lifestyle with this stunning property, featuring two spacious bedrooms, two full bathrooms, and a half bathroom. The main bedroom and bathroom are conveniently located on the first floor, along with the half bathroom. In contrast, the second bedroom and bathroom are nestled on the second floor, accompanied by a generously sized loft area. An expansive great room beckons, seamlessly flowing into a delightful four-season room and a charming screened-in deck. The full walk-out basement leads to a private patio, offering abundant storage space. Additionally, the convenience of first-floor laundry adds to the ease of living in this exceptional condo. UPDATES: FURNACE 2019, REFRIGERATOR 2020, DISHWASHER 2010
ADDITIONAL INFORMATION
The Abbey plan efficiently utilizes its main floor living space, offering all the modern features you expect. It includes an open-concept Great Room with a fireplace, beamed ceiling, and access to an ample size deck, alongside a traditional Dining Area and a spacious Kitchen. The Kitchen features a casual dining nook with a bay window and bar seating, upgraded appliances, quartz counter tops, under cabinet lighting and a wine cooler. The split bedroom design ensures maximum privacy for the Master Suite and the Second/Guest Bedroom. The Master Suite includes a private bath with a tiled shower and a walk-in closet. The Second Bedroom, situated off the foyer, also has a walk-in closet and access to a second full bath. The Laundry Room provides additional storage with another walk-in closet. A distinctive feature of the Abbey plan is the staircase off the foyer, leading to an upper-level bonus area. This versatile space can be finished as a flexible room or a third bedroom, offering even more living options. The basement is plumbed for a bathroom and has an egress window. This unit is available for immediate possession. Come out and take a look!
- Type:
- Single Family
- Sq.Ft.:
- 4,162
- Status:
- Active
- Beds:
- 3
- Lot size:
- 0.48 Acres
- Year built:
- 1961
- Baths:
- 3.00
- MLS#:
- 5068155
- Subdivision:
- Devonshire Heights
ADDITIONAL INFORMATION
Are you waiting for a spacious house for all of your hobbies and family? Well, hurry, it's here but only for a short time!! Be prepared to say WOW!! Fabulous, huge concrete driveway. Enter the laundry room on the first floor w/plenty of space to make a mudroom off of the garage. Step into the kitchen with so many cabinets you won't believe it, breakfast bar, dishwasher, Kohler sink, stove, refrigerator and microwave. Kitchen opens up to dining room, beautiful living room with brick FP and sunroom that leads out to patio. The first floor family room is massive with a gas fireplace. Three bedrooms have hardwood floors under the carpet. Two full baths on this floor complete the upstairs. The basement has plenty more to offer! If you like to entertain, you will love the massive family room w/FP and newer carpet, wet-bar and an additional room that could be an extra bedroom, office or craft room. Utility room has furnace, hot water tank, shop, second laundry area and another full bath with a shower. The home sits on a hill with a wonderful lg. concrete drive w/turn around and leads to 2-car garage and a sloping hillside that frames the property. Enjoy your front porch or back patio as you are relaxing in your peaceful neighborhood. Be prepared to stand back and say WOW, what a house! Don't hesitate - this one won't last! Beautiful development close to Belden Village.
- Type:
- Single Family
- Sq.Ft.:
- n/a
- Status:
- Active
- Beds:
- 3
- Lot size:
- 0.05 Acres
- Year built:
- 1919
- Baths:
- 1.00
- MLS#:
- 5066992
ADDITIONAL INFORMATION
This conveniently located 3 bedroom home in Canton is easy to rent and is freshly painted throughout! The home features lower level laundry and a bright open main floor with a sliding door leading out to the back deck with a fully fenced back yard. Upstairs features three roomy bedrooms, a full bathroom with recent updates, and a walk up attic with future potential to be finished into additional living space. Schedule a tour today!

The data relating to real estate for sale on this website comes in part from the Internet Data Exchange program of Yes MLS. Real estate listings held by brokerage firms other than the owner of this site are marked with the Internet Data Exchange logo and detailed information about them includes the name of the listing broker(s). IDX information is provided exclusively for consumers' personal, non-commercial use and may not be used for any purpose other than to identify prospective properties consumers may be interested in purchasing. Information deemed reliable but not guaranteed. Copyright © 2024 Yes MLS. All rights reserved.
Canton Real Estate
The median home value in Canton, OH is $175,000. This is lower than the county median home value of $177,800. The national median home value is $338,100. The average price of homes sold in Canton, OH is $175,000. Approximately 41.83% of Canton homes are owned, compared to 45.69% rented, while 12.49% are vacant. Canton real estate listings include condos, townhomes, and single family homes for sale. Commercial properties are also available. If you see a property you’re interested in, contact a Canton real estate agent to arrange a tour today!
Canton, Ohio has a population of 71,097. Canton is less family-centric than the surrounding county with 16.57% of the households containing married families with children. The county average for households married with children is 24.7%.
The median household income in Canton, Ohio is $34,611. The median household income for the surrounding county is $58,170 compared to the national median of $69,021. The median age of people living in Canton is 35 years.
Canton Weather
The average high temperature in July is 82.5 degrees, with an average low temperature in January of 20.2 degrees. The average rainfall is approximately 39.1 inches per year, with 38.8 inches of snow per year.
