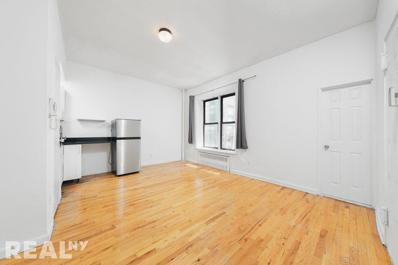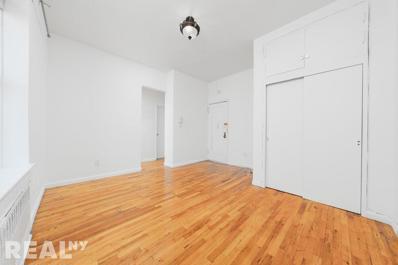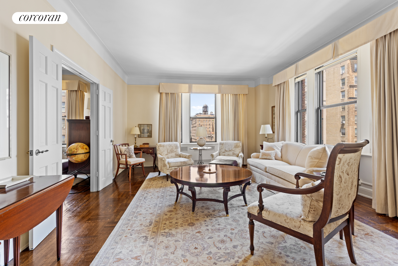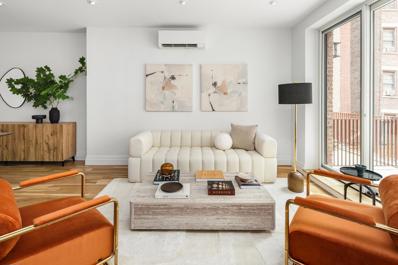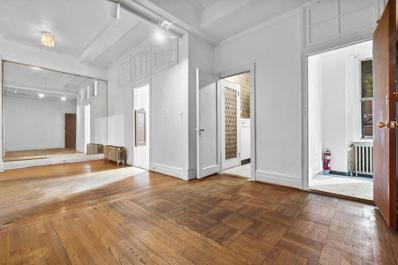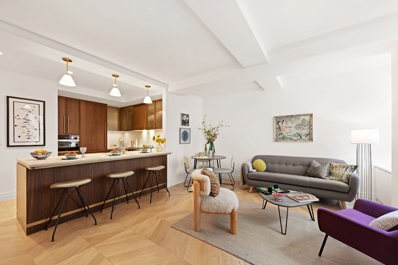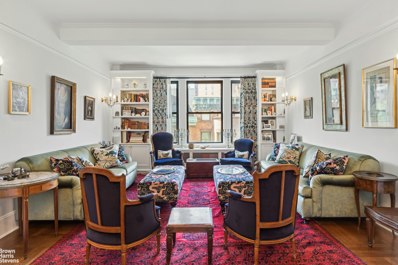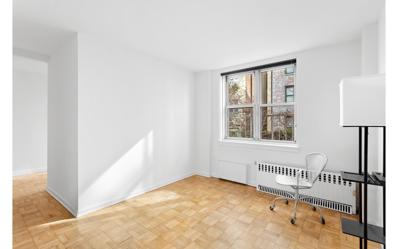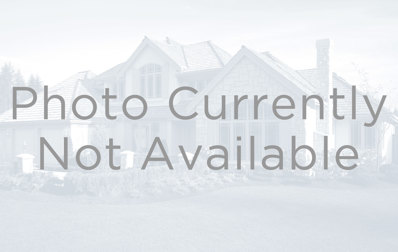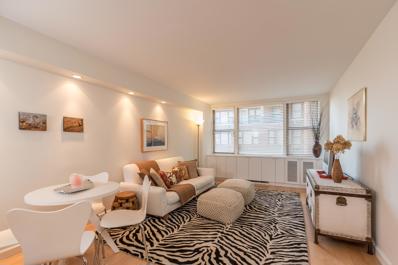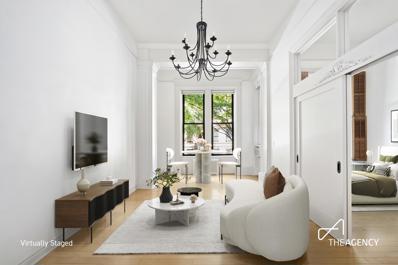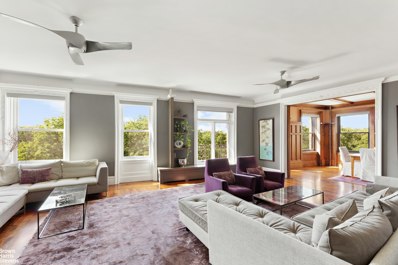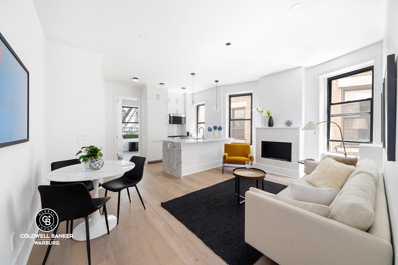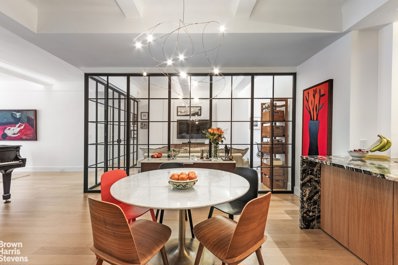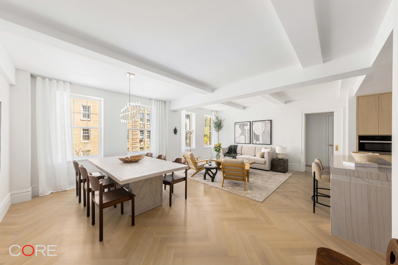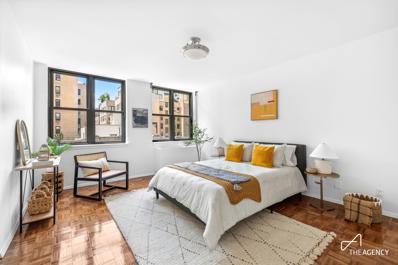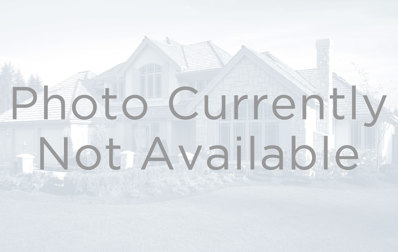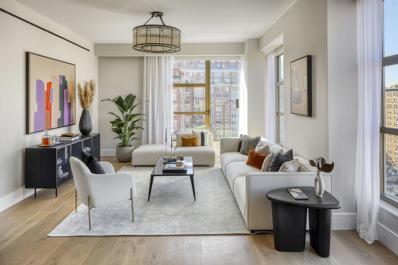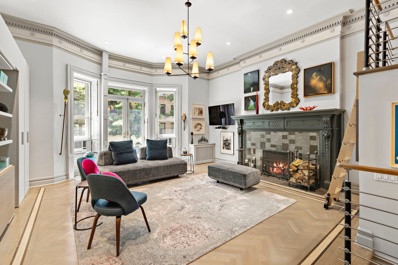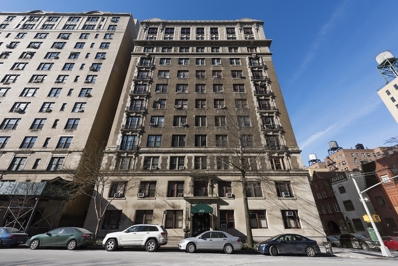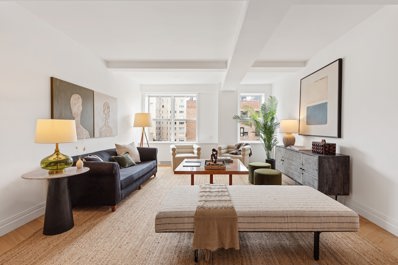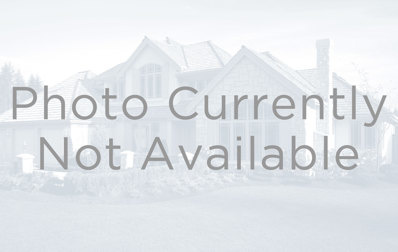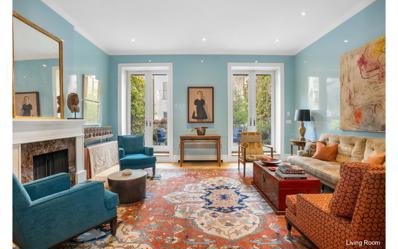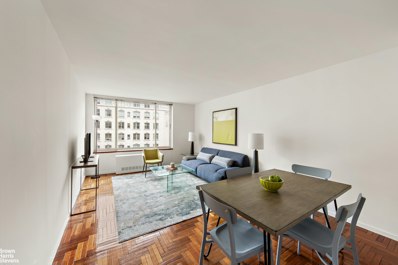New York NY Homes for Sale
- Type:
- Apartment
- Sq.Ft.:
- n/a
- Status:
- Active
- Beds:
- n/a
- Year built:
- 1901
- Baths:
- 1.00
- MLS#:
- RLMX-101004
ADDITIONAL INFORMATION
Sponsor unit, no board approval. Located on a beautiful tree-lined block filled with quintessential townhouses, this charming and incredibly quiet studio apartment is a great option for investors as it can be rented out immediately! Situated at 102 West 80th Street, this video intercom prewar cooperative building is nestled in the heart of the Upper West Side, just a stone's throw away from Central Park. This lovely studio provides space for a seating area, dining table, and sleeping quarters. With a large closet and extra shelving. 102 West 80th Street is a flexible pre-war cooperative located on a charming tree-lined street between Columbus and Amsterdam Avenues. The building boasts an elevator and laundry facilities, and is pet-friendly. Positioned across from the Museum of Natural History and just steps away from Central Park, the B, C, and 1 trains, as well as the M79/M7/M11 bus lines, this building is surrounded by fantastic restaurants and boutique shops.
ADDITIONAL INFORMATION
No board approval required for this sponsor unit! Welcome to Apartment #52 at 102 West 80th Street! This studio showcases beautiful wood floors, abundant storage, natural light from southern exposure, and thoughtful design elements in a pre-war elevator building in the heart of the Upper West Side. Spacious studio, offers space for a seating area, dining table, and sleeping quarters. The generous closet and additional shelving provide ample storage. The modern kitchen features a marble bar, nice cabinets and high-end Stainless Steel appliances including a dishwasher, oven, gas and subway tile backsplash. 102 West 80th Street is a flexible pre-war cooperative located on a picturesque tree-lined street between Columbus and Amsterdam. The building includes an elevator and laundry facilities, and is pet-friendly. Situated across from the Museum of Natural History and a short walk from Central Park, the B, C, and 1 trains, as well as the M79/M7/M11 bus lines, this building is surrounded by fantastic restaurants and boutique shops.This stunning Loft-like Studio Apartment boasts 10ft high ceilings, a spacious living/sleeping area, large north-facing windows, a separate windowed eat-in kitchen with stainless steel appliances, and a white tiled bathroom with a tub. The apartment also includes 2 large closets and ample storage space. Located in an elegant prewar elevator building, 102 West 80th Street offers virtual intercom, a live-in superintendent, and on-site laundry facilities. Situated in the heart of the Upper West Side, just a block away from the 1, B, and C trains, this building provides convenience and accessibility. Enjoy the prime location of this UWS apartment, with Central Park, Riverside Park, the American Museum of Natural History, and top-notch dining and cultural attractions all within distance.
$2,900,000
590 W End Ave Unit 9DE New York, NY 10024
- Type:
- Apartment
- Sq.Ft.:
- n/a
- Status:
- Active
- Beds:
- 3
- Year built:
- 1914
- Baths:
- 3.00
- MLS#:
- RPLU-33423060804
ADDITIONAL INFORMATION
Apartment 9D/E is a light filled, elegant three bedroom, three bath, approximately 2100 square feet. When entering the large foyer you immediately appreciate the prewar beauty, the 9.5 foot ceilings, beautiful moldings, over-sized windows, a gracious layout and very generous, well proportioned rooms. Facing west and north provides natural light, streaming in all day long plus a flood of afternoon sun. French doors lead from the living room into the more casual den which can easily be returned to a third bedroom. The large dining room accomodates large dinner parties, holiday dinners and gatherings. The kitchen is layed out to please the most ambitious cook and has an adjacent breakfast nook. Bedrooms are graciously separated from the public area, quiet, private and quite large. The master bedroom boasts an en suite bath and the second bedroom could also have an en suite bath with a simple modification. Both bedrooms boast tremendous closet space, as does the entire apartment, with eleven closets in total. There are beautiful oak floors throughout, a washer and dryer and most importantly, the apartment is in excellent condition. This light filled prewar classic preserves the beautiful detail and grandly proportioned rooms of an earlier era that are eternally appealing. All of this is available in the classic 590 West End Avenue, a full service prewar coop built in 1915. There is round the clock door staff, porters and a live-in superintendent. The building has a large laundry room, private storage for rent and bicycle storage. There is a 3% flip tax paid by the seller. 590 West End is pet friendly.
- Type:
- Apartment
- Sq.Ft.:
- 1,048
- Status:
- Active
- Beds:
- 2
- Year built:
- 2024
- Baths:
- 2.00
- MLS#:
- RPLU-5123036135
ADDITIONAL INFORMATION
The Penthouse Residence is a stunningly designed 1,048 square foot duplex townhouse home featuring two-bedrooms and two-bathrooms, complete with two private roof terraces. With grand ceilings, this open concept layout features a spacious living and dining area with a custom designed chef's kitchen complete with quartz countertops and fully equipped with state-of-the-art Bosch appliances. The airy primary suite is designed with a large fitted walk-in closet and an expansive south-facing terrace offering an intimate and lavish oasis. The sophisticated spa-inspired windowed primary bathroom is finished with carrara marble walls, granite flooring, custom Italian vanities, and features radiant floor heating. Ascending to the upper level, the secondary bedroom awaits with excellent closet space featuring a large private roof deck with north-facing views, offering a serene ambiance. This spectacular residence is complete with refined elements including beautiful oak wood flooring, recessed lighting, several fitted closets, and an in-residence laundry closet equipped with a vented Bosch washer and dryer set. The revival of a classic 19th Century Renaissance townhouse at 256 West 88th Street is one of two landmark Upper West Side brownstones which was meticulously converted in 2024 into floor through condominium units offering contemporary luxury living. A collection of 4 one- to two-bedroom residences designed to elevate your living experience from top-of-the-line finishes and fixtures, open concept layouts, and private outdoor spaces, every detail proves timeless elegance. The building was fully gutted, restored down to the new beams maintaining the original details, facade and charm. Situated on a beautiful Upper West Side tree-lined street, this iconic building is nestled between Broadway and West End Avenue between Riverside Park and Central Park. This building includes unparalleled access to an array of shopping, dining, museums, and transportation options. 256 West 88th Street offers the romantic feel of old-world charm and residential uptown neighborhood at its best. The complete offering terms are in an offering plan available from Sponsor. Sponsor: Atlantic Coast Enterprises LLC, 11 Grace Avenue, Suite 108, Great Neck, NY 11021. File No. CD23-0289 .
$1,950,000
256 W 88th St Unit PARLOR New York, NY 10024
- Type:
- Apartment
- Sq.Ft.:
- 1,130
- Status:
- Active
- Beds:
- 1
- Year built:
- 2024
- Baths:
- 2.00
- MLS#:
- RPLU-5123036131
ADDITIONAL INFORMATION
The Parlor Residence is a stunning 1,130 square foot full floor home featuring, two-bathrooms, and private terrace. With soaring ceilings, this south-facing open concept living space features a grand living and dining area, a custom designed chef's kitchen completed with quartz countertops and fully equipped with state-of-the-art Bosch appliances, including an expansive 131 square foot terrace that seamlessly blends entertaining and relaxing. The spacious primary suite boasts ample natural light and views of the historic tree-lined Upper West Side streets with multiple fitted closets, designed with a sophisticated spa-inspired primary bathroom completed with carrara marble walls and granite floors, custom Italian vanities, and radiant floor heating. This spectacular residence is completed with refined elements including beautiful oak wood flooring, recessed lighting, and an in-residence laundry closet equipped with a vented Bosch washer and dryer set. The revival of a classic 19th Century Renaissance townhouse at 256 West 88th Street is one of two landmark Upper West Side brownstones which was meticulously converted in 2024 into floor through condominium units offering contemporary luxury living. A collection of 4 one- to two-bedroom residences designed to elevate your living experience from top-of-the-line finishes and fixtures, open concept layouts, and private outdoor spaces, every detail proves timeless elegance. The building was fully gutted, restored down to the new beams maintaining the original details, facade and charm. Situated on a beautiful Upper West Side tree-lined street, this iconic building is nestled between Broadway and West End Avenue between Riverside Park and Central Park. This building includes unparalleled access to an array of shopping, dining, museums, and transportation options. 256 West 88th Street offers the romantic feel of old-world charm and residential uptown neighborhood at its best. The complete offering terms are in an offering plan available from Sponsor. Sponsor: Atlantic Coast Enterprises LLC, 11 Grace Avenue, Suite 108, Great Neck, NY 11021. File No. CD23-0289 .
- Type:
- Apartment
- Sq.Ft.:
- n/a
- Status:
- Active
- Beds:
- 1
- Year built:
- 1928
- Baths:
- 1.00
- MLS#:
- OLRS-2091637
ADDITIONAL INFORMATION
Maisonette! Have your own private entrance off of West End Avenue between 82nd and 83rd Street. Bring your contractor/designer to transform this rare opportunity into the apartment you have always wanted. Enter in through your private door and you will find your entrance foyer, leading into an open living space with high ceilings. There is a separate kitchen, two closets and old hardwood floors that can be restored or replaced. This one bedroom maisonette apartment for living can also be a commercial space and is part of the luxury, full service, doorman building, The Belvoir, at 470 West End Avenue. The Belvoir is an ornate prewar building and offers a 24 hour attended lobby, central laundry room, and bicycle room. There is a live-in superintendent and pets are allowed. Live in a premier Upper West Side location and enjoy Central Park, Riverside Park, Zabars, Trader Joes and great restaurants. Convenient to transportation the 1,2,3 subway lines are a few blocks away on 86th and Broadway. This is the best of both worlds, the anonymity of a separate entrance in the context of a full-service building.
$1,575,000
393 W End Ave Unit 7F New York, NY 10024
ADDITIONAL INFORMATION
Residence 7F is a stunning one bedroom, one and a half bathroom featuring a generous foyer and expansive living/dining room. The primary bedroom is king sized and enjoys an en suite bath with dual vanity and walk-in closet. The home is complete with a washer/dryer. This residence is beautifully proportioned and features many custom details throughout. At 393, prewar style meets 21st-Century living. Spacious layouts respect the provenance of the late 1920s while open-plan kitchens provide flexibility. The residences of 393 are a study in proportion and scale designed to inspire. Custom millwork, white oak chevron floors and restored tray ceilings pay homage to the historic character of the building. In every residence, the interplay of metal and stone adds an understated richness. Select residences enjoy captivating views of the Hudson River. Kitchens are outfitted with custom cabinetry with fluted glass and handpicked variegated American walnut wood, Naica Quartzite countertops and backsplashes with leathered finishes, a Miele appliance suite, under counter wine storage in select residences and InSinkErator Evolution garbage disposals. Primary baths feature honed Pacific White Marble, custom white lacquer vanities and Calacatta Black Marble countertops, glass-enclosed frameless walk-in showers and heated floors. Corduroy Deco glazed ceramic wall tiles and Calacatta Gold Marble mosaic floors are found in the secondary baths while powder rooms feature Breccia Capraia Marble slab accent walls and custom light bronze vanities. All residences offer high-performance, multi-zoned LG VRF cooling with Nest smart thermostats; energy-efficient LED lighting; and Miele or Whirlpool front-load washers and heat pump dryers. Built in 1927, 393 West End Avenue resides in a landmarked district on a classic Upper West Side corner - it is quintessential New York with picturesque architecture on tree-lined streets. Located at 79th Street and West End Avenue in the West End-Collegiate Historic District, 393 features Collegiate Gothic architectural detailing, intricate antique bronze entry doors and decorative lanterns. Original 1920s details are preserved with an artist's touch by award-winning CetraRuddy Architecture. A limestone portal with contemporary glass and bronze marquee leads you to a lobby with Bianco Spino and Grigio Collemandina mosaic floors, lacquered paneling, nickel leaf ceiling and custom bronze and glass art screens inspired by historic architectural details. With the privacy of an in-house club, 393's amenity suite is crafted with an artistic touch, each room is thoughtfully designed to feel like an intimate extension of the home. Jewel-tone colors and rich texture are counterbalanced by a lightness in style. The indoor & outdoor amenity suite includes a Great Room that offers semi-private interconnected spaces; a Club Room for dining and intimate gatherings; a Fitness Room with state-of-the-art equipment and private movement studio; a Cottage Playroom-inspired by an enchanted forest-with a dedicated porch and secret garden away from the city bustle; a lounge with gaming station; private nooks; and private courtyard with landscaped outdoor space. Please contact the 393 West End Avenue Sales Studio or visit www.393westend.com to learn more. The complete offering terms are in an offering plan available from Sponsor. File No. CD190187 Sponsor: CS 393 LLC, 38 West 21st Street, 8th Floor, New York, NY 10010. All real estate tax information reflects actual assessments for the first half of the 2023/2024 tax year according to the Department of Finance website. Reference should be made to the Department of Finance website for updated assessments at any point in the future.
$3,450,000
50 Riverside Dr Unit 5D New York, NY 10024
- Type:
- Apartment
- Sq.Ft.:
- 2,000
- Status:
- Active
- Beds:
- 3
- Year built:
- 1929
- Baths:
- 3.00
- MLS#:
- RPLU-63223049575
ADDITIONAL INFORMATION
Welcome to this rarely available exquisite classic 6 apartment in one of the most sought-after prewar buildings on the upper west side. The large foyer leads into the magnificent south-facing living room dining room combination with beautiful built-ins and picturesque views of tree lined street. Set of French doors open into a large bedroom/den which offers many possibilities to enjoin this well-proportioned room. As you enter the kitchen you pass a butler's pantry/bar with a wine refrigerator which creates a gracious start to your dinner party. The windowed chef's kitchen is equipped with top-of-the-line appliances and offers ample storage space for all your spices and ingredients. There is a breakfast nook for casual dining, and a W/D in unit for your convenience. There are 3 full bathrooms throughout the apartment. Bedroom wing offers the primary bedroom with a large walk-in closet and an on-suite marble bathroom with a double sink. This sun splashed primary bedroom is also outfitted with high end mill work and offers even more storage. The second bedroom has a walk in closet and an on-suite bathroom as well. Through the wall HVAC system has been upgraded and each room's temperature is controlled individually and remotely. 50 Riverside Drive is the iconic prewar building with a 24 hour doorman and concierge, pet friendly, Pied-a-terres /%75 financing allowed, and Access to all transportation and great restaurants on the upper west side.
- Type:
- Apartment
- Sq.Ft.:
- n/a
- Status:
- Active
- Beds:
- n/a
- Year built:
- 1900
- Baths:
- 1.00
- MLS#:
- RPLU-5123064844
ADDITIONAL INFORMATION
Surrounded by bustling restaurants, stores and Central Park, you are in the heart of the Upper West Side. However, the North facing windows have wonderful views of trees and gardens and give you a country feel. Flaco, the owl, spent time in those trees. There is a wall up dividing your living and sleeping spaces and an opened up kitchen. Parquet floor and a step down to the living area add to its charm. Up to 80% financing is allowed and pied a terres,,co-purchases and guarantors are all allowed subject to board approval. You can get there by bus, 86th St. crosstown,, by subway, B,C,or the 1,2 or 3. Bring your pet. There is an assessment of $ 308.10 per month
$1,795,000
255 W 84th St Unit 8D New York, NY 10024
- Type:
- Apartment
- Sq.Ft.:
- n/a
- Status:
- Active
- Beds:
- 3
- Year built:
- 1915
- Baths:
- 2.00
- MLS#:
- COMP-166817183676149
ADDITIONAL INFORMATION
RARE, BEAUTIFUL, DESIGNER-RENOVATED HEAD-TURNER STUNNING, CUSTOM, RE-IMAGINED, RE-INVENTED, MOVE-IN, PRE-WAR 3BR ?AMAZING ALAMEDA OPPORTUNITY Welcome to this exquisite, Pre-war, 3 bedroom, 1.5 bathroom custom home. This stunning residence has a beautiful layout and is in triple mint, move-in condition. Lovingly renovated from top to bottom, everything inside this luxurious residence has been masterfully reinvented and re-crafted -- from the plumbing and electrical to the ceilings and lighting. No detail has been overlooked from the new, wide plank hardwood floors (with sound-proofing), above are 10-foot ceilings with restored moldings and plasterwork, and all around there is beauty and a flood of natural light. Enter into the spacious foyer, featuring a coat and storage closet and a half bathroom with a custom built marble sink and fixtures by Restoration Hardware (RH). From the hallway, you enter a well proportioned, south-facing living room — a welcoming space with a grand intimacy featuring restored, original, turn-of-the-century details, a gorgeous RH chandelier and matching wall sconces. The custom designed eat-in kitchen — with en suite dining banquet — features plenty of storage, custom cabinets and top shelf appliances (including a Sub-Zero refrigerator, separate wine and beverage refrigerator, Wolf range oven, Miele dishwasher and washer/dryer). There are wonderful marble counter tops and backsplash, butler sink and TV. The handsome living/dining/kitchen rooms are impeccably planned for easy, refined living and gracious entertaining. The bedroom suites are graciously separate from the rest of this trophy home. The primary bedroom is bright with exposures South and West, and has built-in closets, desk and TV. The second bedroom faces West, gets great natural light, and offers a custom integrated closet and desk. The bonus third bedroom is an ideal flex bedroom — perfect for all of life’s growing needs — a guest room, office, den, etc., with great natural light and an open view across two blocks. The windowed, custom designed primary bathroom is elegant and lovely — featuring a heated floor, Kohler bathtub with shower and waterfall edge marble surround. The RH double sink vanity features matching marble tile and counter, and top-line Kallista hardware. Throughout this one-of-a-kind home are Shade Store custom window treatments, RH lighting, and wonderfully proportioned rooms. Quietly and brightly positioned in the prized Alameda, — one of the finest turn of the century buildings on the Upper West Side — this easy-to-love home enjoys all the benefits of its pet-friendly building’s gorgeous lobby, full-time door staff, resident manager, central laundry, gym, bike/storage rooms, and beloved landscaped “green” roof garden. This designer dream home boasts an enviable location that comes with bragging rights: Nearby is every area dining, shopping, fitness, cultural, and entertainment destination — not to mention easy transportation options and prime proximity to Riverside and Central Parks. If a smartly designed, beautifully built nouveau pre-war home inspires your senses, then come meet this rare designer residence. Your amazing Alameda opportunity awaits. (Co-Purchases welcome case by case. Flip tax: 1.5% paid by buyer.)
$1,349,000
200 W 79th St Unit 12RS New York, NY 10024
- Type:
- Apartment
- Sq.Ft.:
- n/a
- Status:
- Active
- Beds:
- 2
- Year built:
- 1978
- Baths:
- 2.00
- MLS#:
- RPLU-5123060436
ADDITIONAL INFORMATION
Complete renovation and 100% mint, this custom crafted 2 bedroom / 2 bathroom home resides in The Gloucester, a full service luxury cooperative located in the heart of the Upper West Side. Features of this beautiful home include an open kitchen with stainless appliances (Bertazzoni stove), granite countertops, tiled onyx backsplash, maple cabinetry, and a butcher block freestanding counter w/storage, quiet and bright N & W exposures, and a separate MBR wing with an ensuite bath w/glass enclosed tub, glass tiles, Hansgrohe & Toto fixtures, and an enormous custom fitted master walk-in-closet. A renovated hallway bath with onyx and ceramic tiles, custom doors, lighting, window treatments, hardware & AC/radiator enclosures in all rooms, new 5" blond maple flooring throughout, pets and pied-a-terres are welcome! FS BLD: 24 hour doorman, resident superintendent, fulltime porter, renovated lobby, hallways and new elevators, planted/lit roof deck with Hudson River views, attended garage. Best WS location, near Central and Riverside Park, Museum of Natural History, great food shopping (Citarella, Fairway, Zabars, Trader Joes, and the 79th St Greenmarket), numerous restaurants, adjacent Citi Bikes, and only one block from the 1 train.
- Type:
- Apartment
- Sq.Ft.:
- n/a
- Status:
- Active
- Beds:
- 1
- Year built:
- 1900
- Baths:
- 1.00
- MLS#:
- OLRS-2100510
ADDITIONAL INFORMATION
Welcome to 324 West 88th Street, a meticulously renovated one bedroom in the desirable Upper West Side! This charming apartment, complete with a bonus sleeping loft, is situated on the parlor floor (2nd floor) of a beautifully maintained mid-block brownstone, just half a block from Riverside Park. The picturesque, tree-lined street adds to the allure of this bright, updated, and serene residence. As you enter the apartment, you are greeted by 12-foot ceilings that create an expansive and open atmosphere. The beautifully renovated open kitchen features sleek quartz countertops, stainless steel appliances including a modern refrigerator and stove. The kitchen also includes a full sized dishwasher, a stylish subway tile backsplash, and brand-new cabinets that offer ample storage space.The owner specifically kept the original prewar details including the crown molding and original shutters. The living room and bedroom are bathed in natural light from their large windows, which offer pleasant views of the tree-lined street and elegant townhouses opposite. Elegant new sliding doors have been installed to provide a seamless separation between the bedroom and the living room, enhancing privacy and adding a sophisticated touch to the overall design of the space. In the bedroom, you'll find an oversized window and dedicated dressing area with two closets. The loft space above the bedroom, with a height of about 5 feet, can serve as a cozy sleeping area or extra storage space. Adding to the apartment's unique features, it includes a basement storage unit and bike storage. The building is a boutique cooperative, featuring a laundry room conveniently located downstairs. The prime location is just 1.5 blocks from the bustling Broadway, with its array of shops, popular dining spots, and the #1 subway with a downtown entrance on W. 87th Street. Additionally, the M86 crosstown bus and M5 bus on Riverside Drive are nearby, and the 2/3 express station at 96th Street is accessible via an entrance between 93rd and 94th Streets. Pets and subletting are allowed with board approval. Don’t miss the chance to make this exceptional apartment your new home!
$3,750,000
67 Riverside Dr Unit 5A New York, NY 10024
- Type:
- Apartment
- Sq.Ft.:
- 2,757
- Status:
- Active
- Beds:
- 4
- Year built:
- 1906
- Baths:
- 4.00
- MLS#:
- RPLU-63223049603
ADDITIONAL INFORMATION
Sprawling 8 room home with views of Riverside Park in an historic pre-war, turn-of-the-century, Beaux Arts masterpiece located on 79th Street and Riverside Drive. This pre-WWI home comprises five bedrooms and 3 windowed bathrooms, plus a powder room, in a bright and airy renovated living space that is dripping with ornate and impeccably preserved historic details. Some of these details include soaring 9'6" ceilings, Juliet balcony, dentil and vine moldings, French and pocket doors with original hardware and working transoms, stained glass windows, herringbone floors, and a magnificent formal wood-paneled and beamed dining room adorned with tiger-sawn oak paneling, and an ornate decorative mantle. This owner completed a full renovation highlighting the prewar motifs, including stained-glass doors, crisp moldings, hardwood mahogany floors, fully outfitted closets including two walk-ins and storage room, a washer/dryer, Marvin commercial-grade windows offering stunning views of Riverside Park, complete with lush treetop vistas and open skies. There are six large windows, including a Juliet balcony, onto the park, spanning almost 45 feet. Made up of approximately 2,757 square feet, this rare home recombined to its original 1907 floorplate, features generously sized rooms, including the side-by-side living and dining room and library/den ideal for large gatherings and entertaining. The current owners have hosted catered parties accommodating up to 150 guests, making this an entertainer's paradise. The windowed eat-in-kitchen has capacious storage including an enormous pantry and wine storage, as well as endless granite counter space. There is a Bosch refrigerator, Thermador oven, Bosch microwave, Bosch dishwasher, and a double sink. The primary bathroom has a vaulted ceiling, stained glass, double sinks, an enormous walk-in shower with double rain shower heads. The powder room is perfectly situated for guests and the double-long library/den has a cozy TV corner and built-ins for storage and books. This room can be split in half in order to create an additional bedroom. The foyer is a gracious and impressive entrance to this magnificent home, from the private vestibule housing only one additional home. Located in the heart of Upper West Side Historic District, The Riverdale is a turn-of-the-century Beaux Arts architectural masterpiece, steeped in history, built in 1907, designed by famed New York architect George Frederick Pelham. The nine-story brick, limestone, and terra-cotta cooperative has only 26 homes and is extremely sound financially and physically. In recent years, the cooperative updated the elevator and lobby, as well as developed a fully landscaped roof-deck with multiple seating areas and unobstructed panoramic views of the iconic Riverside Drive bend, Riverside Park, the Boat Basin, and the Hudson River. Pets are welcome, and there is an attentive and much-loved live-in Superintendent, as well as Porter, who will take your packages and tend to your every need. There is a great deal of service for only 26 homes. Two private storage cages are included with the sale, there is bike storage, and every three years there is an auction for two available parking spots (approx.. $700/month in past years, but price cannot be guaranteed). The restoration of this historic jewel of a lobby was intentionally kept in line with its original aesthetic by a renowned NYC preservationist architect. This location, nestled next to the most beautiful part of Riverside Park, is quiet and serene, but only steps to all that Broadway has to offer including the 1 train, 79th Street cross-town, Zabar's, Citarella, Fairway, and easy access to the Henry Hudson Parkway for airports, Long Island, Connecticut, Westchester, Upstate and New Jersey. The Museum of Natural History, Central Park, New York Historical Society, and Lincoln Center are all in your backyard.
- Type:
- Apartment
- Sq.Ft.:
- n/a
- Status:
- Active
- Beds:
- 2
- Year built:
- 1900
- Baths:
- 1.00
- MLS#:
- RPLU-8923074678
ADDITIONAL INFORMATION
Sponsor Sale. No Board Approval All OH showings for 111 W 82nd Street 4C are by appointment only. Move right in to this exquisitely renovated, 2-bedroom, 1-bathroom home on a classic, tree-lined UWS block, just minutes from Central Park. With a stunning blend of old-world New York and impeccable modern design, this elegant home offers a spacious and light-filled living and dining area with large windows and a sleek bioethanol fireplace for cozy evenings at home. The beautiful new kitchen showcases Bertazzoni and Blomberg appliances, custom cabinetry with an abundance of pantry storage, quartz countertops and a marbled quartz breakfast bar. Both bedrooms have deep, wall-to-wall closets and large windows with eastern exposures. While the home does have interior views, it still gets wonderful natural light. The huge bathroom is absolutely luxurious. Enjoy a large, glass-enclosed shower, a deep soaking tub, herringbone radiant heat floors and marbled porcelain tiles throughout. A new Bosch washer/dryer and double exposures complete this stunning, spa-like bathroom. 107-111 W 82nd is located just a couple of blocks from Central Park and one block from the Museum of Natural History, on a tree-lined street. A charming and pet friendly co-op comprised of three beautiful brownstones, the building offers a lovely, landscaped common roof deck that spans all three buildings, a central laundry room and a wonderfully friendly live-in superintendent. While Unit 4C is three flights up, the building offers a convenient room off the lobby for stroller and bike storage. The co-op permits subletting 2 out of every 5 years (after one year of residence) and allows pied-a-terre. Surrounded by fantastic restaurants and shopping, welcome to your new UWS home! SPONSOR SALE. NO BOARD APPROVAL. OFFERING BY PROSPECTUS ONLY FILE #NA070043
$2,455,000
470 W End Ave Unit 9C New York, NY 10024
- Type:
- Apartment
- Sq.Ft.:
- 1,600
- Status:
- Active
- Beds:
- 3
- Year built:
- 1928
- Baths:
- 3.00
- MLS#:
- RPLU-21923028955
ADDITIONAL INFORMATION
Don't miss the chance to live in this impeccable mint-condition residence located in a prime West End Avenue cooperative! The traditional pre-war floorplan has been recently renovated to provide a more spacious and airier layout. The kitchen boasts top-of-the-line appliances (Miele and Subzero), marble countertops, and custom cabinetry. You will find an elegant powder room off the kitchen and a washer/dryer. The gracious living room is perfect for entertaining and transitions effortlessly into the library/den. This unique flexible space is one of the best features of this home. This grand room is surrounded by metal and glass walls on two sides and is currently set up as a TV room and an office. It can easily transform into a guest room; a set of electric shades ensures total privacy as needed. The primary bedroom features a large walk-in closet and a stunning Calaccata Gold marble ensuite bathroom. The second bedroom enjoys its own ensuite bathroom. Both bathrooms are equipped with Kohler Intelligent toilets and heated floors. The old hardwood floor was replaced with a gorgeous 5-inch-wide white oak flooring. The apartment faces North and South and offers a pin-drop quiet environment. Designed by Emery Roth, 470 West End Avenue is a full-service coop with a stunning marble lobby, stained glass windows, period bronze doors and vaulted ceilings. The building includes a bike room and laundry facilities. It is also pet friendly. Located in the heart of the Upper West Side and close to Riverside Park, shopping, Zabars, movie theater, Lincoln Center, restaurants and great public transportation. This spectacular residence is a must see!
$3,595,000
150 W 82nd St Unit 8J New York, NY 10024
- Type:
- Apartment
- Sq.Ft.:
- 1,546
- Status:
- Active
- Beds:
- 3
- Year built:
- 1926
- Baths:
- 3.00
- MLS#:
- PRCH-21000782
ADDITIONAL INFORMATION
Immediate Occupancy Introducing the Marlow – located in the heart of the Upper West Side, nestled among the neighborhood’s signature brownstones, this 10-story, pre-war building presents 27 luxurious, contemporary residences. Marlow exists in that rare space between historical significance and modern elegance, striking a balance that connects residents to classic New York architecture while offering upscale amenities and refined finishes. Homes in the Marlow center on airy great rooms, boasting beamed nine-foot ceilings and white oak herringbone floors. The sophisticated kitchens feature dramatic Macaubas Quartzite countertops, framed by a specialty etched glass backsplash, and are equipped with a full suite of Miele appliances. A warm color palette includes custom-stained white oak cabinetry and brass fixtures throughout. Primary bathrooms exude comfort and serenity, furnished with custom vanity, Caesarstone countertops, Kallista Per Se Collection fixtures, and radiant heated stone floors. Powder rooms are finished with honed Blue de Savoie countertops, bronze Kallista fixtures, and Pisa Barrio Blu matte porcelain tiled floors. Spacious bedrooms are lined with five-inch plank oak wood flooring and provide abundant closet space. Each residence is complete with multi-zone central air conditioning and a stacked Miele washer and dryer. This boutique, doorman condominium offers an impressive collection of curated amenities, including two communal outdoor spaces. A gym by Fitness USA, kids’ playroom, and residents’ lounge, all open to a tranquil, verdant garden. Residents can also access a landscaped rooftop terrace to enjoy panoramic views, barbecues, lounge chairs, and dining areas. Storage units are available for purchase. The listing images represent a similar unit in the building. The complete offering terms are in the offering plan available from Sponsor. File No. CD18-0384.
- Type:
- Apartment
- Sq.Ft.:
- 732
- Status:
- Active
- Beds:
- 1
- Year built:
- 1988
- Baths:
- 2.00
- MLS#:
- OLRS-186822
ADDITIONAL INFORMATION
Welcome home to this bright, spacious, renovated condo in the heart of the Upper West Side. This sun-drenched, south-facing condo boasts a large living space with plenty of room for dining, a massive primary bedroom with ample closet space and a renovated en suite bathroom, and the entertainer’s dream: a half-bath for guests. Central air conditioning completes your serene, modern oasis. The Claremont is a premier boutique condo, featuring 24-hour doorman, a fitness center, laundry on site, and a lovely residents’ garden. Located less than one block from the subway and cross-town bus, and in close proximity to Central Park, Riverside Park, Zabar’s, Barney Greengrass, Trader Joe’s, The American Museum of Natural History, and all the best that New York City has to offer, this location is ideal no matter what your lifestyle. Please note that there is an assessment of $235.46 through the end of 2024.
- Type:
- Apartment
- Sq.Ft.:
- n/a
- Status:
- Active
- Beds:
- 1
- Year built:
- 1893
- Baths:
- 1.00
- MLS#:
- COMP-159349022178368
ADDITIONAL INFORMATION
This charming 1-bedroom, 1-bathroom apartment nestled in a landmarked 19th-century townhouse on the Upper West Side exudes classic European charm and modern elegance. Step into the warm and inviting space of an open-concept living room, dining room, and kitchen that are bathed in southern light. The classic white French doors lead you to the south-facing private terrace with stunning city views. It’s perfect for hosting gatherings or simply having a cup of coffee and enjoying the outdoors. The bedroom features ample storage with deep closets, a large window, and an exposed redbrick wall, while the bathroom boasts traditional fixtures, classic white tiles and a tub. Situated in the heart of the Upper West Side, this meticulously maintained Renaissance Revival boutique co-op with on-site laundry offers a classic backdrop for modern living. The building is surrounded by a vibrant array of dining, shopping, and entertainment options and is in close proximity to Riverside Park, Central Park, and the American Museum of Natural History. The cross town bus is at your doorstep and the 1 subway station is on the same block. Schedule your showing today and discover the allure of city living at its finest. There is a monthly assessment of $510 scheduled to expire August 2026. Sublet allowed after 1 year of ownership. Pied-à-terres allowed Dishwasher allowed
$2,950,000
251 W 91st St Unit 15-B New York, NY 10024
- Type:
- Apartment
- Sq.Ft.:
- 1,477
- Status:
- Active
- Beds:
- 2
- Year built:
- 2021
- Baths:
- 3.00
- MLS#:
- OLRS-00011959713
ADDITIONAL INFORMATION
Experience the epitome of luxury and timeless refinement at The Westly, classic Upper West Side charm with a welcomed twist. This spacious two-bedroom, two-and-a-half-bathroom residence spans 1,477 square feet, offering ample space for your comfort. As you step into the gracious foyer, you’ll be greeted with white oak herringbone flooring, a spacious entry closet, and a powder room featuring Calacatta Gold marble flooring and accent walls. The open living room boasts large windows overlooking the surrounding treetops, providing a serene ambiance filled with natural light. The kitchen is designed for both function and style, featuring crema delivato marble counters, white matte lacquer cabinets by Aster Cucine, and top-of-the-line Gaggenau appliances. Retreat to the luxurious primary bedroom with en-suite bathroom featuring Calacatta Gold and Thassos mosaic marble floors, slab walls, and a stall shower. The secondary bedroom faces south with access to the secondary bathroom featuring custom ceramic tile walls and flooring in a matte finish. Bianco Venetino marble clads the vanity top and tub surround. The full size washer and dryer are conveniently located in a separate closet. Designed by ODA, The Westly modernized the iconic Upper West Side neighborhood with a striking cantilever design that maximizes natural light and fresh air for generously sized residences. Enjoy an array of amenities including a 24-hour concierge, dramatic lobby with 30’ ceilings, lounge, resident manager, fitness center, yoga studio, children’s playroom, music room, youth room, private storage, bike room, and pet grooming station. Finally, ascend to the top for unforgettable moments above the classic Upper West Side at the Rooftop Pool and Outdoor Deck and Kitchen. Experience the true New York lifestyle in the historic Upper West Side neighborhood, home to Manhattan’s most iconic cultural landmarks and bordered by Central and Riverside Park. As a new era unfolds, the cherished feel of the Upper West Side remains. Welcome to The Westly, where luxury meets timeless refinement! Exclusive Sales and Marketing: Reuveni LLC, d/b/a Reuveni Development Marketing, 654 Madison Avenue, Suite 801, New York, NY 10065. and Christie’s International Real Estate Group LLC, 1 Rockefeller Plaza, Suite 2402, New York, NY 10020 Equal Housing Opportunity. The complete offering terms are in an offering plan available from sponsor. File no. CD20-0071. Sponsors: 2461 Broadway LLC and UWS AA BSD LLC, c/o Adam America Real Estate, 850 Third Avenue, Suite 13D, New York, NY 10022.
- Type:
- Apartment
- Sq.Ft.:
- n/a
- Status:
- Active
- Beds:
- n/a
- Year built:
- 1910
- Baths:
- 1.00
- MLS#:
- OLRS-2088960
ADDITIONAL INFORMATION
This is a beautifully full-gut renovated studio loft, where nothing was spared with its attention to detail, located on an elegant 1895 Renaissance Revival townhouse. Upon entering, you will notice one thing: you feel right at home! The apartment boasts an 11-foot ceiling as well as detailed crown molding throughout. The oak floor features a herringbone pattern with inlays of Peruvian walnut and maple. French doors and double-hung windows open onto the balcony, ideal for a nice cup of coffee or reading while enjoying the quiet neighborhood. The space includes a wood-burning fireplace, an abundance of custom closets, and a queen-size LGM Murphy bed that swivels to display a bookcase and table during the day. Just to the right of the entrance, a few gentle steps lead you to a sleek galley kitchen and a modern bathroom. Indulge in culinary delights with high-end appliances, including an AGA Companion stove and a Fishel & Pakel refrigerator boasting an ice maker. Effortlessly chic, the kitchen also features a microwave, dishwasher, and garbage disposal, all complemented by quartz countertops and ample storage. Retreat to the well-appointed bathroom, offering innovative storage solutions, a lavish shower, and a comforting heated towel bar. Above, a charming loft awaits, accessible via a Putnam library ladder, offering endless possibilities for relaxation and creativity. Experience upscale living at 341 West 87th Street, a meticulously renovated nine-unit co-op. Enjoy pristine wood-paneled walls, Carrara marble flooring, and plush carpeting. Pieds-a-terre, small pets, and compact washer-dryers are welcome. Building amenities include storage bins, bicycle racks, and a laundry room. Riverside Park is nearby, and the 1 train is just two blocks away. Discover luxury, comfort, and convenience in this coveted Upper West Side locale.
$1,645,000
375 W End Ave Unit 6B New York, NY 10024
- Type:
- Apartment
- Sq.Ft.:
- n/a
- Status:
- Active
- Beds:
- 2
- Year built:
- 1911
- Baths:
- 2.00
- MLS#:
- RPLU-431123030753
ADDITIONAL INFORMATION
Rarely available, Sponsor two bedroom, two bathroom pre-war co-op in prime Upper West Side location. This apartment is in estate condition and the previous occupant was a rent controlled tenant who lived there for over 40 years! Bring your architect, designer and contractor to create your dream home. Priced to sell at $1.645M. (Renovated 5B a floor below asking $1.995M is under contract.) As a sponsor sale, there is NO BOARD PACKAGE, INTERVIEW OR BOARD APPROVAL REQUIRED. The apartment has a separate dining area leading to an oversized 18 x18 ft. living room with enough space to accommodate a grand piano. Master bedroom suite with floor to ceiling windows, Juliet balcony and charming townhouse views. Apartment boasts three exposures (North, South & West), high 10' ceilings, hardwood floors, windowed kitchen & bath and generous closet space. Prime Upper West Side location steps from Riverside Park, gourmet shopping and restaurants. Convenient to all transportation. Pet friendly, full service co-op with doorman 8am - midnight, laundry, bike room and storage bin. Pied a terre's & washer/dryers are permitted.
$3,450,000
393 W End Ave Unit 9E New York, NY 10024
- Type:
- Apartment
- Sq.Ft.:
- 1,712
- Status:
- Active
- Beds:
- 3
- Baths:
- 3.00
- MLS#:
- RPLU-21923030358
ADDITIONAL INFORMATION
Residence 9E is a gorgeous 1,712 square-foot three-bedroom, two and a half bathroom home celebrating a gracious living room and western sunsets. Entertaining is a pleasure in the open chef's kitchen and adjacent dining room. The primary bedroom enjoys an en suite bath, a myriad of closets and serene city views. The secondary bedrooms boast bright, southern light. This magnificent home features many custom details throughout. At 393, prewar style meets 21st-Century living. Spacious layouts respect the provenance of the late 1920s while open-plan kitchens provide flexibility. The residences of 393 are a study in proportion and scale designed to inspire. Custom millwork, white oak chevron floors and restored tray ceilings pay homage to the historic character of the building. In every residence, the interplay of metal and stone adds an understated richness. Select residences enjoy captivating views of the Hudson River. Kitchens are outfitted with custom cabinetry with fluted glass and handpicked variegated American walnut wood, Naica Quartzite countertops and backsplashes with leathered finishes, a Miele appliance suite, under counter wine storage in select residences and InSinkErator Evolution garbage disposals. Primary baths feature honed Pacific White Marble, custom white lacquer vanities and Calacatta Black Marble countertops, glass-enclosed frameless walk-in showers and heated floors. Corduroy Deco glazed ceramic wall tiles and Calacatta Gold Marble mosaic floors are found in the secondary baths while powder rooms feature Breccia Capraia Marble slab accent walls and custom light bronze vanities. All residences offer high-performance, multi-zoned LG VRF cooling with Nest smart thermostats; energy-efficient LED lighting; and Miele or Whirlpool front-load washers and heat pump dryers. Built in 1927, 393 West End Avenue resides in a landmarked district on a classic Upper West Side corner - it is quintessential New York with picturesque architecture on tree-lined streets. Located at 79th Street and West End Avenue in the West End-Collegiate Historic District, 393 features Collegiate Gothic architectural detailing, intricate antique bronze entry doors and decorative lanterns. Original 1920s details are preserved with an artist's touch by award-winning CetraRuddy Architecture. A limestone portal with contemporary glass and bronze marquee leads you to a lobby with Bianco Spino and Grigio Collemandina mosaic floors, lacquered paneling, nickel leaf ceiling and custom bronze and glass art screens inspired by historic architectural details. With the privacy of an in-house club, 393's amenity suite is crafted with an artistic touch, each room is thoughtfully designed to feel like an intimate extension of the home. Jewel-tone colors and rich texture are counterbalanced by a lightness in style. The indoor & outdoor amenity suite includes a Great Room that offers semi-private interconnected spaces; a Club Room for dining and intimate gatherings; a Fitness Room with state-of-the-art equipment and private movement studio; a Cottage Playroom-inspired by an enchanted forest-with a dedicated porch and secret garden away from the city bustle; a lounge with gaming station; private nooks; and private courtyard with landscaped outdoor space. Please contact the 393 West End Avenue Sales Studio or visit www.393westend.com to learn more. The complete offering terms are in an offering plan available from Sponsor. File No. CD190187 Sponsor: CS 393 LLC, 38 West 21st Street, 8th Floor, New York, NY 10010. All real estate tax information reflects actual assessments for the first half of the 2023/2024 tax year according to the Department of Finance website. Reference should be made to the Department of Finance website for updated assessments at any point in the future.
$2,195,000
145 W 86th St Unit 12B New York, NY 10024
- Type:
- Apartment
- Sq.Ft.:
- 1,820
- Status:
- Active
- Beds:
- 3
- Year built:
- 1925
- Baths:
- 2.00
- MLS#:
- COMP-158354060112300
ADDITIONAL INFORMATION
Price Improvement! Introducing an exceptional opportunity to own a sophisticated 3-bedroom, 2-bathroom co-op at 145 W 86th Street, a prestigious, much sought-after Emery Roth designed building located in the heart of the Upper West Side. This elegant residence features the classic-six layout and the current floorplan showcases 3 large bedrooms and 2 full bathrooms. A half bath can be restored as other B lines have done so. This South facing apartment showcases pre-war architectural details such as crown moldings, hardwood floors, beamed ceilings and many more. The apartment opens to a grand 35 foot living room along with a generous size dining alcove. The chef's kitchen is a culinary delight and has a breakfast bar, gas oven and stove, stainless steel refrigerator and dishwasher and so much storage space. Washer/dryer already installed in the unit. The primary bedroom is large enough to fit a king size bedroom set. The second and third bedrooms are generously sized as well and can function as home office, nurseries or fitness room. This South, East and North facing apartment is airy and bright and features windows in every room of the residence. This spectacular and well-run co-op has a full time doorman, common roof deck with amazing city views, communal laundry room, bike room, and private storage. There is a 1.5% flip tax to be shared between buyer and seller. 30% down payment required and the co-op only allows for 1 dog. Live in the best part of Upper West Side and be a block away from Central Park.
$9,950,000
48 W 88th St New York, NY 10024
- Type:
- Townhouse
- Sq.Ft.:
- 7,300
- Status:
- Active
- Beds:
- 5
- Year built:
- 1900
- Baths:
- 6.00
- MLS#:
- RPLU-5123020989
ADDITIONAL INFORMATION
Just half a block from Central Park, 48 West 88th Street occupies a grand position on a tree-lined street between Central Park West and Columbus Avenue. The 20' wide pre-war mansion townhouse was originally designed in 1889 by Thom & Wilson. This meticulously cared for home spans approximately 7,300 sq ft and includes 5 bedrooms, 5 bathrooms, 2 powder rooms, and a newer elevator. Streaming light from large windows give an immediate sense of warm while art walls and tall ceilings, up to 11', give stately proportions to every room. The feeling of relaxation and tranquility continue onto a south-facing, landscaped garden and an additional terrace off the living room. Although the exterior is full of pre-war brownstone charm, the interior emits a modern, neutral aesthetic. The main entrance on the parlor level leads to a large foyer gallery with immense formal dining room with fireplace and south-facing living room with a wood-burning fireplace. A wide entertaining terrace off the living room overlooks the home's garden with sun dappled by a tasteful electric awning. This floor also has a beautifully appointed powder room. A second entrance from the street opens to the garden level featuring a generously-sized library with wood-burning fireplace. The room continues with a study/office area with two built-in desk spaces, lots of storage, and a powder room. A large eat-in kitchen faces the south-facing manicured garden. Cabinetry abounds and kitchen appliances are professional-grade by Viking and Sub-Zero; including a gas range with vented hood, double 36" fridge/freezers, two dishwashers and a Frigidaire wine cooler. The primary suite spans across the whole third floor. The bedroom space has bright southern exposures, two enormous walk-in closets and a luxurious en-suite bathroom. The primary bathroom has a white marble walk-in shower, a window-facing deep soaking tub, double sinks in matching marble, and a separate water closet. The fourth-floor features two large bedrooms. The north-facing bedroom has multiple closets and a Juliette balcony with views over the tree-lined street and brownstones. The southern bedroom faces the terrace and garden below and has a windowed en-suite bathroom and walk-in closet. The fifth floor has two additional bedrooms. The north-facing room is currently a media room with fireplace and an adjacent kitchen and bathroom, perfect for entertaining. This can also be used as a full guest or in-law suite. The south-facing bedroom has a walk-in closet and en-suite bathroom with a walk-in shower room. A staircase to the roof with solar panels is accessible from this level. The house features an integrated Crestron system, central air-conditioning, two laundry rooms, and a finished cellar with a temperature-controlled wine cellar, extensive storage spaces, and walk-in cedar closet.
- Type:
- Apartment
- Sq.Ft.:
- n/a
- Status:
- Active
- Beds:
- 1
- Year built:
- 1987
- Baths:
- 1.00
- MLS#:
- RPLU-63223006174
ADDITIONAL INFORMATION
East-facing, high floor, 1 bedroom, 1 bathroom with abundant light and views of the Broadway Mall and the UWS. This sought after line is one of the largest in the building. The living dining area is ample in size and has a great picture window allowing for the sun to easily shine in and light up the room. The bedroom has a built in desk for those work from home days and can easily hold a king sized bed and furniture. The pass-thru kitchen makes entertaining a breeze! There are 3 closets and beautiful cherry wood floors. The Boulevard is a Luxury Condop (coop with condo rules) conveniently located on the corner of 86th and Broadway. Transportation, Fine Dining and Shopping are right outside the door. Free membership into the famous Club Boulevard and the unparalleled level of service provided here is what sets this building apart from all others. Building amenities: An amazing State-of-the-Art Fitness Center with a 75' lappool, professionally instructed yoga & pilate classes, squash, racquet & basketball courts, men and women's steam rooms & saunas and separate boxing area. The playroom is a wonderful windowed wonderland for the masses. To complete this luxurious package there are 3 sundecks, rooftop solarium with WiFi, duplex party room and onsite parking garage. Investors friendly too! Life at the Boulevard is truly a dream!! Please note there is a monthly assessment of $211.12 ending December 1, 2024.
IDX information is provided exclusively for consumers’ personal, non-commercial use, that it may not be used for any purpose other than to identify prospective properties consumers may be interested in purchasing, and that the data is deemed reliable but is not guaranteed accurate by the MLS. Per New York legal requirement, click here for the Standard Operating Procedures. Copyright 2024 Real Estate Board of New York. All rights reserved.
New York Real Estate
The median home value in New York, NY is $1,486,325. This is higher than the county median home value of $1,187,100. The national median home value is $338,100. The average price of homes sold in New York, NY is $1,486,325. Approximately 28.52% of New York homes are owned, compared to 51.79% rented, while 19.69% are vacant. New York real estate listings include condos, townhomes, and single family homes for sale. Commercial properties are also available. If you see a property you’re interested in, contact a New York real estate agent to arrange a tour today!
New York, New York 10024 has a population of 219,603. New York 10024 is more family-centric than the surrounding county with 34.07% of the households containing married families with children. The county average for households married with children is 25.3%.
The median household income in New York, New York 10024 is $143,976. The median household income for the surrounding county is $93,956 compared to the national median of $69,021. The median age of people living in New York 10024 is 40.8 years.
New York Weather
The average high temperature in July is 85.05 degrees, with an average low temperature in January of 25.9 degrees. The average rainfall is approximately 47.48 inches per year, with 26.1 inches of snow per year.
