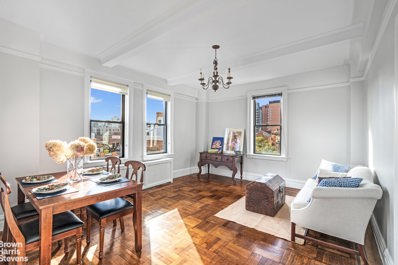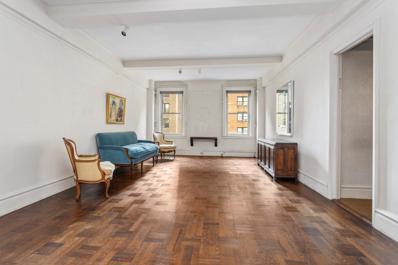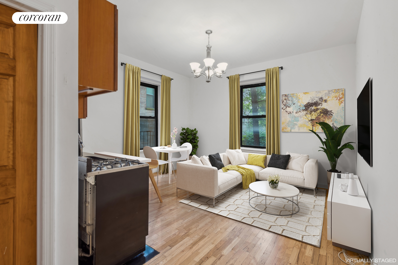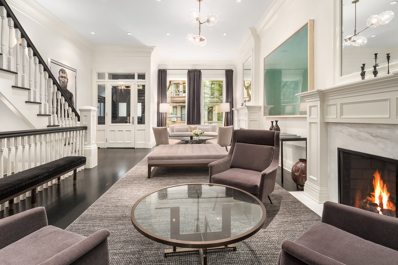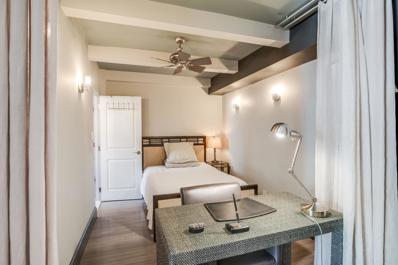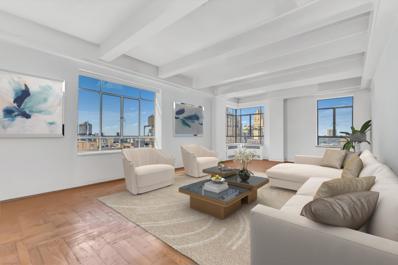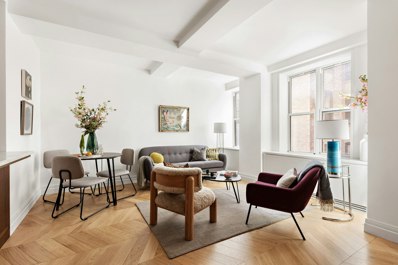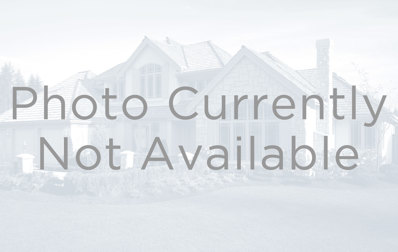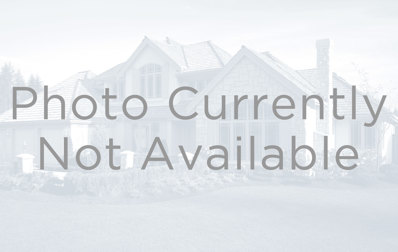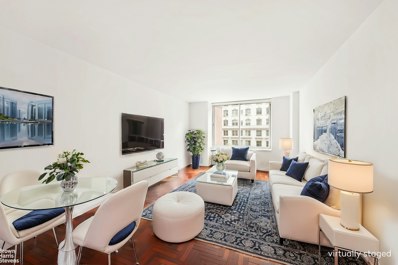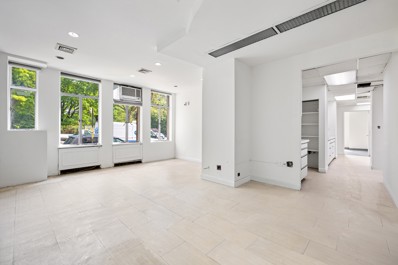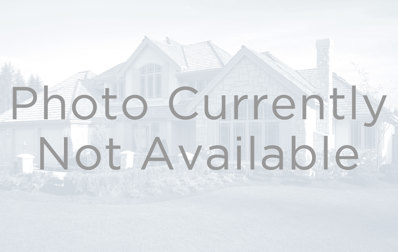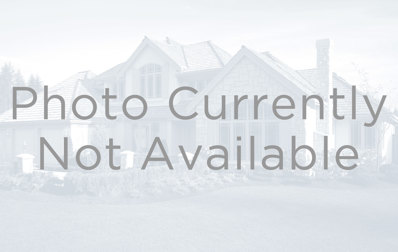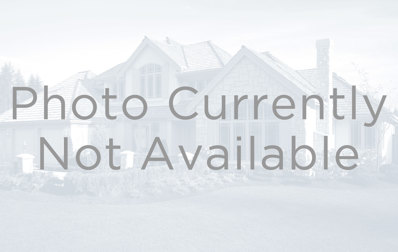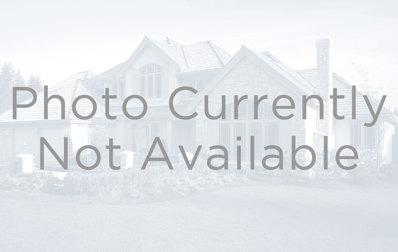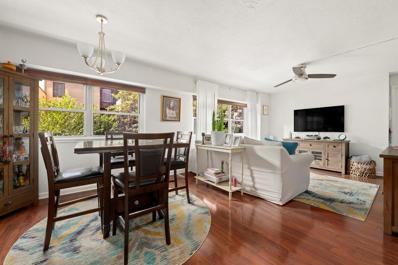New York NY Homes for Sale
$1,325,000
130 W 86th St Unit 7C New York, NY 10024
ADDITIONAL INFORMATION
Lovely 2 Bedroom/1.5 Bathroom home near Central Park. This sun-flooded, south-facing corner apartment is in a coveted prewar building in the heart of the Upper West Side. Features include 9ft+ ceilings, well maintained hardwood floors, an eat-in kitchen and graciously scaled rooms. The unique layout offers 3 exposures with windows on all sides (11 in total) and no shared walls with neighbors. This bright and quiet retreat is a happy home with pretty open city views that sparkle at night. Please note, washer/dryers, thru-wall AC and central AC are permitted with Board approval on a case by case basis. Built in 1925, 130 West 86th Street is an intimate, pet-friendly building with a live-in super. The doormen are on duty each weekday from 7:00 AM-11:30 PM, and on weekends from 8:00 AM-11:30 PM. The building offers basement storage (each shareholder has a private shelf, dimensions are approximately 50 W x D 48 x H 30), bicycle storage (for a small fee), on-site laundry and a playroom. There are also additional hallway closets available to rent. This central location is only one block from Central Park and is conveniently located near the 1, B, C subway lines, crosstown bus, and all the great restaurants and shops the Upper West Side has to offer. 3% Flip Tax paid by buyer. Co-Exclusive
$9,800,000
110 W 81st St New York, NY 10024
- Type:
- Townhouse
- Sq.Ft.:
- 7,330
- Status:
- Active
- Beds:
- 12
- Year built:
- 1900
- Baths:
- 11.00
- MLS#:
- COMP-167991347761190
ADDITIONAL INFORMATION
Built in 1892 by famed architecture firm Neville and Bagge, this 7,300sf 22 to 25ft wide renovated home is waiting for an owner / user with income, or investment purchaser. 110 West 81st Street is located on a landmark, treelined block across from the Museum of Natural History. It is currently configured as a 6 family home with owners duplex, floor-thru three bedroom, three one bedroom units and a top floor two bedroom. The stunningly renovated owners' unit (duplex + partially finished cellar) greets you with a bespoke chef's kitchen with custom painted wood cabinetry, Wolf professional 6 burner range with griddle, panel front Subzero refrigerator and marble countertops. The kitchen flows into the great room featuring masterfully restored original trim & moldings and fireplace, weaving together the best of modern comfort with the grandeur of 19th century townhome life. The irregular sized lot (22' at front, 25' at back of lot) allows for a 20'+ interior dimension of the great room, giving design freedom from the standard townhome layout. There is a door on the parlor level leading down to the slate paved & landscaped backyard. Additionally on the parlor level are two king sized bedrooms, one with en suite bath and the other a hallway bathroom. The lower level features two bedrooms with en suite bathrooms in addition to the primary suite with custom steam shower, separate marble topped vanities, custom fitted walk in closet and access to the rear yard. Zoned central air conditioning throughout. The third floor features a fully renovated three bedroom / two bathroom home with in unit washer / dryer, central heat & AC. The fourth floor features two one bedroom units, the rear unit is fully renovated with garden views, the front unit has a rent stabilized tenant in place. The fifth floor features a one bedroom unit and a two bedroom unit. The front facing one bedroom unit features charming views up and down the landmark block and has been fully renovated, the rear two bedroom unit has a rent stabilized tenant in place. A unique opportunity for an approx. 3,000sf owner unit with significant upside and income.
$1,150,000
250 W 88th St Unit 706 New York, NY 10024
- Type:
- Apartment
- Sq.Ft.:
- 850
- Status:
- Active
- Beds:
- 2
- Year built:
- 1920
- Baths:
- 1.00
- MLS#:
- COMP-167970380337380
ADDITIONAL INFORMATION
NEW Reduced priced! 2 bedroom condo for the the price of 1 bedroom. Don't miss out. Welcome to urban elegance at its finest! This generous 2-bedroom, 1-bathroom condo at 250 W 88th Street known as The Central Condominium in the Upper Westside offers a harmonious blend of style and comfort in a corner charming lowrise building. This home is designed to impress and ready for immediately move in with all new appliances, AC and fresh paint. Step inside to discover a beautifully renovated interior featuring hardwood floors throughout, complemented by the warm glow of new chandeliers. The large windows and high floor ensure a serene environment, while the Eastern and Western exposures provide abundant natural light and captivating city views. The heart of this home is the Chef's kitchen, boasting premium counters, brand-new stainless-steel appliances including a gas stove/air fryer oven, full size dishwasher, refrigerator and an island perfect for culinary adventures. The custom closets offers ample storage, enhancing the functionality of this exquisite space. Built in 1920 and converted to a condominium in the mid-1990s this is pre-war condominium is a rarity on the Upper West Side. Residents enjoy the convenience of a full-time doorman, live-in Superintendent and an elevator, ensuring a seamless living experience and security. Additional amenities include a laundry room on the ground floor, bike room, and storages for rent. This building does not allow pets and is a no smoking building. Stay comfortable year-round with air conditioning and baseboard heating. This condo is a true gem, offering a sophisticated urban lifestyle in the prime UWS. Walk to Central Park, Riverside Park along the Hudson River, Zabar’s, Fairways and all the wonderful restaurants nearby. 2 short blocks from the 1-Train. Don’t miss the opportunity to make this exceptional residence your own! Also makes a great rental investment and 1031 exchange. Capital assessment in place to replenish the reserve account and local law 11--PAID BY SELLER.
$550,000
127 W 89th St New York, NY 10024
- Type:
- Single Family
- Sq.Ft.:
- n/a
- Status:
- Active
- Beds:
- 3
- Year built:
- 1920
- Baths:
- 1.00
- MLS#:
- L3582969
ADDITIONAL INFORMATION
"Exceptional opportunity awaits in this charming one-family brick house, nestled in a prime area! Boasting 3 spacious bedrooms, 1 bathroom, and a fully finished basement, this gem sits on a generous 18x100 SF lot (R5 zoning). Perfectly positioned close to all amenities, this property offers convenience and value. Available as an all-cash, as-is deal, this bank foreclosure presents a unique chance to own a fantastic home in a desirable neighborhood. Don't miss this incredible bargain, priced to sell!"
$2,000,000
145 W 86th St Unit 8A New York, NY 10024
- Type:
- Apartment
- Sq.Ft.:
- n/a
- Status:
- Active
- Beds:
- 3
- Year built:
- 1924
- Baths:
- 3.00
- MLS#:
- RPLU-5123215239
ADDITIONAL INFORMATION
Welcome Home to this large Classic 6! This 3 bedroom and 2 1/2 bathroom apartment in a full service prewar building on the UWS you have been waiting for! For the first time in 50 years you have the chance to renovate and put your personal touch on this wonderful prewar Classic 6 in a prime UWS location. Marvelous southern light and high ceilings will give you the perfect canvas to create your own masterpiece. Welcomed by a very spacious foyer, you will find a very large living area that combines for an impressive 35 feet. The dining room can be converted into a 3rd bedroom and a den. A separate hallway will lead to the master bedroom and 2nd bedroom, both with en suite bathrooms. There is ample closet space. The kitchen and adjacent maids room with 1/2 bath (can be a full bath), offer multiple possibilities for an eat in kitchen. Central Air and Washer and dryers are permitted with board approval. The apartment has a wonderful flow, and is just waiting for you! The maintenance is low as a testament to a terrific board and management. The full service building has amazing staff, roof deck, bike room and extra storage for rent.The building is very well managed. The lobby is new renovated and the building has it own water filtration system . Dogs below 50 lbs are welcome. It is truly the perfect UWS location to experience an ever expanding and vibrant restaurant scene while being 1 blocks from Central Park and 2 blocks from Riverside Park. The A, B and 1 Trains are in very close proximity.There is a 1.5% flip tax split between buyer and seller.
- Type:
- Apartment
- Sq.Ft.:
- n/a
- Status:
- Active
- Beds:
- 1
- Year built:
- 1901
- Baths:
- 1.00
- MLS#:
- RPLU-33423215196
ADDITIONAL INFORMATION
INVESTORS DREAM! Sponsor unit, no board approval (unlimited subletting!) Welcome to Unit #16 at 102 West 80th Street, a charming and spacious one bedroom apartment in the heart of the Upper West Side on a beautiful tree-lined street. The entry foyer leads into the well-lit open living space, with room for a dining table, a couch, and additional furniture. This unit features a fully equipped, open kitchen with modern appliances and with the space to add a kitchen bar island or movable multipurpose cutting wagon, and additional stool seating. The full bathroom includes a combination bathtub and shower. Hardwood flooring is found throughout the unit, and several closets are provided for all of your storage needs. Building amenities include elevator access, a live in super, voice intercom, a convenient package / mail corridor, and a laundry on-site facility 102 West 80th is a well maintained, pet friendly, co-op boutique building, situated in a prime location just steps away from Central Park West, Riverside Park, Museum of Natural History, Farmers' Market, Zabar's, some of the finest restaurants in the city, grocery stores, nightlife & so much more! Also, this building is conveniently located at a close proximity to several forms of transportation such as the B, C, and 1 subway lines, and several bus routes; the M79/M7/ & M11. The property has been virtually staged. There is currently a monthly assessment of: 166.21 Please contact us for a private showing! We would be delighted to help you find your perfect home
$16,500,000
38 W 87th St New York, NY 10024
- Type:
- Townhouse
- Sq.Ft.:
- 8,300
- Status:
- Active
- Beds:
- 5
- Year built:
- 1891
- Baths:
- 10.00
- MLS#:
- PRCH-35249718
ADDITIONAL INFORMATION
A formidable presence on a gorgeous, tree-lined block on the Upper West Side, this exceptional Queen Anne Revival-style townhouse offers over approximately 8,300 sq.ft. of interior space and 1,100 sq.ft. of outdoor space. Built in 1910 by prolific architect Gilbert A. Schellenger, the residence was painstakingly renovated to maintain its original pre-war details while including modern amenities and conveniences. Moments from Central Park, this 20’ wide home boasts grandly proportioned rooms with meticulous design touches and finishes. Entering the home via the classic enclosed foyer, the elegant parlor boasts 12’ ceiling heights, two fireplaces and beautiful views onto 87th Street. A formal dining room overlooks the enclosed garden via a planting terrace and features coffered ceilings and a wood-burning fireplace. An adjacent butler’s pantry leads to the kitchen on the garden level and is serviced by a dumbwaiter. A chic, discreet powder room rounds out the parlor level. The garden floor, accessible from street level, features an expansive chef’s kitchen with a top-of-the-line Miele appliance suite that is seamlessly integrated into the custom cabinetry, a Calacatta Oro marble-topped island, and abundant pantry and storage options. A sitting room, a large mud room with adjacent full bathroom and a light-filled breakfast room that flows to the enclosed, landscaped garden complete the garden level. Encompassing the entire third floor, the palatial primary suite, spans 1,350 sq.ft. It comes complete with a large bedroom featuring a fireplace, an adjacent sitting room, three walk-in closets, and a skylit ensuite with gorgeous marble details, a soaking tub and large shower with Victoria + Albert brass hardware, and a separate WC. Two more bedrooms sit on the fourth floor, each with ample custom closets and ensuite, marble-clad bathrooms, one boasting a south-facing terrace. The fifth floor features a handsome library with sweeping proportions, a stunning, back-lit full bar and original brick wall details. A guest suite sits on the south side with its own tiled ensuite with a large shower. Currently configured as an office, the sixth floor could be used as a large entertaining space, as it accesses a rooftop deck with stunning city views. The fully finished basement features an enclosed gym, a custom-constructed wine cellar, a full bathroom, a proper laundry room and endless storage options. Connected by a grand staircase and an elevator, this home’s other various modern amenities include a seven-zone HVAC, radiant-heat flooring, Sonos sound system and NEST climate controls.
$6,500,000
465 W End Ave Unit 9/10C New York, NY 10024
- Type:
- Duplex
- Sq.Ft.:
- n/a
- Status:
- Active
- Beds:
- 5
- Year built:
- 1911
- Baths:
- 4.00
- MLS#:
- RPLU-21923209623
ADDITIONAL INFORMATION
ICONIC WEST END AVE AD100 DESIGNER DUPLEX An extraordinary offering of an AD100 designer, high-floor duplex boasting approximately 4,300 SF of brilliantly designed interior space in a handsome, full-service prewar cooperative on beautiful West End Avenue. Realized through an extensive and meticulous renovation, Residence 9/10C is an exceptional representation of prewar scale and contemporary architecture perfected by renowned designer Muriel Brandolini. This residence consists of a 10th floor entertaining level with a massive entertaining living room, a grand formal dining room, a stylish library with wet bar, a sprawling double-windowed eat-in kitchen and a windowed powder room. Plus, a 9th floor bedroom level with a large south-facing den/media room, five bedrooms, three bathrooms and a dedicated laundry room. The entire home is powered by a Crestron system, and there is central air conditioning throughout as well as built-in sound. The living room stretches approximately 40 feet across with 7 windows in three directions overlooking neighborhood brownstones, the Hudson River and the foliage of Riverside Park. The room was thoughtfully designed, at present offering three distinct seating areas for cozy daily lounging and/or grand entertaining. Adjacent, the south-facing library is a divine medley of shape, texture and function with custom geometric built-in bookcases for both display and savvy storage, supplementing a large customized walk-in china closet. The library and living room are divided by a beautifully appointed wet bar with an integrated subcounter wine refrigerator. The south wing is completed by a large formal dining room, perfect for hosting even the most elaborate of dinner parties. Facing north on this floor is a double-windowed eat-in kitchen, a chef's paradise and the perfect setting for casual meals and intimate gatherings. The kitchen includes Bianca Dolomiti marble countertops and floor-to-ceiling cabinetry. There is a double sink with water filtration and a Wolf stainless steel 6-burner gas range with a grill, a double oven and a professional grade vented hood. The remaining appliances have all been integrated into the cabinetry, including two Subzero refrigerators with four freezer drawers and two full-size Miele dishwashers. There are three Subzero wine refrigerators in the kitchen, bringing total storage capacity to approximately 400 bottles. A stunning custom staircase leads to the 9th floor bedroom level, also directly accessible via the building's 9th floor landing. The massive corner primary suite showcases vistas of the Hudson River from its bedroom and its double-windowed bath. The five-fixture primary bathroom is clad in book-matched Bianco Calacatta marble slab to the ceiling with a large bronze-mounted floating Emerald Onyx double vanity. There is a glass-enclosed rain shower with vistas of the river as well as a deep Zuma Jacuzzi tub. The dressing room is outfitted for even the most extensive of wardrobes. There are four additional bedrooms, each with designer finishes and customized closets. The bathrooms servicing the ancillary bedrooms are finished in Bianco Calacatta marble and cleverly share a large central shower which can easily be divided into two fully separated full bathrooms if preferred. The lower level is rounded out by a large den with a Dolby sound system, a giant cedar walk-in closet and a large windowed laundry room with an industrial-size vented washer/dryer which can be converted to another bathroom if desired. Built in 1910, 465 West End Avenue is a distinguished full-service prewar cooperative designed in the Italian Renaissance style. There is a 24-hour doorman as well as a live-in resident manager. The building has a gym, private storage and bicycle storage. Located on a prime stretch of West End Avenue, Riverside Park is one block away as are the many fine entertainment and lifestyle amenities of the Upper West Side. Pets are welcome, and financing is up to 80%.
- Type:
- Apartment
- Sq.Ft.:
- 560
- Status:
- Active
- Beds:
- 1
- Year built:
- 1949
- Baths:
- 1.00
- MLS#:
- RPLU-5123208081
ADDITIONAL INFORMATION
JUST LISTED Renovated alcove studio, perfectly situated on the top floor of a well-run cooperative on this tree-lined Upper West Side block. Picture frame views over the townhomes across the street offer an abundance of light, with northern and eastern exposures. This designer home boasts exposed brick walls, gorgeous wide-plank hardwood floors, a windowed bath, and a windowed kitchen with top-of-the-line stainless steel appliances and custom cabinetry. The well-run building features a live-in super, part-time doorman, laundry room, bike storage, and an incredibly large, landscaped backyard garden with multiple sitting areas. All this can be found a stones throw from Riverside Park, and in close proximity to Central Park and all the best shopping and dining that this fantastic Upper West Side location has to offer. Close to all transportation.... Assessment of $308 until 7/1/26
$1,375,000
565 W End Ave Unit 19-C New York, NY 10024
- Type:
- Apartment
- Sq.Ft.:
- n/a
- Status:
- Active
- Beds:
- 2
- Year built:
- 1937
- Baths:
- 2.00
- MLS#:
- OLRS-2103613
ADDITIONAL INFORMATION
YOU'RE GONNA NEED A Bit of POLISH FOR THIS ONE.... But when you're done you will have the most gracious and spacious, Art Deco home with stunning views on the Upper West Side. This high floor two bedroom, two bathroom home features an oversized Living Room with both Southern skyline views and Western views of the Hudson River. Also featured is a large Dining Foyer, a very long, galley style, windowed kitchen, a large primary bedroom and a guest bedroom as well. There are two full bathrooms. Original details include iron clad casement windows, high beamed ceilings and original hardwood floors. Restoration is a must for this Estate Sale, well priced opportunity. (Photos have been virtually staged and painted) 565 West End Avenue is a 1937 Art Deco, Full Service(24Hr Doorman), Pre-War cooperative that was established in 1966. This pet-friendly building features central laundry, fitness center, bike room, storage and live-in super. Flip tax is 1% of purchase price paid by Seller, 75% (60% if adjustable rate) Financing. Pieds-a-terres are allowed. $275.02/month assessment expires 12/31/2028. The best Upper West Side shopping, transportation, dining etc are just around the corner. Riverside Park is just down the street!
$1,550,000
393 W End Ave Unit 5G New York, NY 10024
- Type:
- Apartment
- Sq.Ft.:
- 995
- Status:
- Active
- Beds:
- 1
- Year built:
- 1927
- Baths:
- 2.00
- MLS#:
- RPLU-756523206896
ADDITIONAL INFORMATION
Residence 5G is a stunning one bedroom, one and a half bathroom featuring a grand arrival, generous foyer and sprawling living/dining room. The king-sized primary bedroom enjoys an ensuite bath with dual vanity and walk-in closet. The home is complete with a washer/dryer and powder room. This residence features many custom details throughout. At 393, prewar style meets 21st-Century living. Spacious layouts respect the provenance of the late 1920s while open-plan kitchens provide flexibility. The residences of 393 are a study in proportion and scale designed to inspire. Custom millwork, white oak chevron floors and restored tray ceilings pay homage to the historic character of the building. In every residence, the interplay of metal and stone adds an understated richness. Select residences enjoy captivating views of the Hudson River. Kitchens are outfitted with custom cabinetry with fluted glass and handpicked variegated American walnut wood, Naica Quartzite countertops and backsplashes with leathered finishes, a Miele appliance suite, under counter wine storage in select residences and InSinkErator Evolution garbage disposals. Primary baths feature honed Pacific White Marble, custom white lacquer vanities and Calacatta Black Marble countertops, glass-enclosed frameless walk-in showers and heated floors. Corduroy Deco glazed ceramic wall tiles and Calacatta Gold Marble mosaic floors are found in the secondary baths while powder rooms feature Breccia Capraia Marble slab accent walls and custom light bronze vanities. All residences offer high-performance, multi-zoned LG VRF cooling with Nest smart thermostats; energy-efficient LED lighting; and Miele or Whirlpool front-load washers and heat pump dryers. Built in 1927, 393 West End Avenue resides in a landmarked district on a classic Upper West Side corner - it is quintessential New York with picturesque architecture on tree-lined streets. Located at 79th Street and West End Avenue in the West End-Collegiate Historic District, 393 features Collegiate Gothic architectural detailing, intricate antique bronze entry doors and decorative lanterns. Original 1920s details are preserved with an artist's touch by award-winning CetraRuddy Architecture. A limestone portal with contemporary glass and bronze marquee leads you to a lobby with Bianco Spino and Grigio Collemandina mosaic floors, lacquered paneling, nickel leaf ceiling and custom bronze and glass art screens inspired by historic architectural details. With the privacy of an in-house club, 393's amenity suite is crafted with an artistic touch, each room is thoughtfully designed to feel like an intimate extension of the home. Jewel-tone colors and rich texture are counterbalanced by a lightness in style. The indoor & outdoor amenity suite includes a Great Room that offers semi-private interconnected spaces; a Club Room for dining and intimate gatherings; a Fitness Room with state-of-the-art equipment and private movement studio; a Cottage Playroom-inspired by an enchanted forest-with a dedicated porch and secret garden away from the city bustle; a lounge with gaming station; private nooks; and private courtyard with landscaped outdoor space. Please contact the 393 West End Avenue Sales Studio or visit www.393westend.com to learn more. The complete offering terms are in an offering plan available from Sponsor. File No. CD190187 Sponsor: CS 393 LLC, 38 West 21st Street, 8th Floor, New York, NY 10010. All real estate tax information reflects actual assessments for the first half of the 2023/2024 tax year according to the Department of Finance website. Reference should be made to the Department of Finance website for updated assessments at any point in the future.
$10,200,000
211 W 84th St Unit 10EAST New York, NY 10024
- Type:
- Apartment
- Sq.Ft.:
- 3,104
- Status:
- Active
- Beds:
- 4
- Baths:
- 5.00
- MLS#:
- COMP-168427561464385
ADDITIONAL INFORMATION
Residence 10E at The Henry is a graciously proportioned 4-bedroom apartment with wonderful Park and open city views east and south from every room. Direct elevator access into a private foyer opens to a square gallery and a corner loft-like living room with breathtaking views of Central Park and the southern skyline. A large eat-in kitchen, with a picture window facing east to the Park, has pocket doors, allowing it to be an open kitchen or closed for more formal moments. All four bedrooms have ensuite baths and generous closet space. One secondary bedroom could easily be a library, and another could be incorporated to create a primary suite. The primary bedroom is ideally located for privacy and has a stunning five fixture bath and two very large walk-in closets. 10E has a full-sized laundry room with a sink, a second apartment entrance and a lovely powder room. The interiors at The Henry are contemporary and respectful of the context of the neighborhood. With the highest quality windows, white oak floors, solid doors, and polished nickel hardware, the apartments have an elegance that allows for any design direction in furniture and decor. Custom kitchens combine painted white cabinets with beautiful wood islands and accents. With honed Calacatta marble counters and backsplashes, Miele and Sub-Zero appliances, and Lefroy Brooks faucets, everything has been carefully selected and designed. Primary bathrooms are luxurious sanctuaries with honed white Dolomiti marble surfaces, waterworks fixtures, heated floors, and rain showers. The Henry is a stunning new residential condominium on West 84th Street, developed by Naftali Group and designed by Robert A.M. Stern Architects, showcasing high-quality design and architecture that will set a new standard for the Upper West Side. With a classic facade of Indiana limestone and handset brick, the building has all the wonderful architectural elements – terrace setbacks, bay windows and decorative detailing – emblematic of the best Stern buildings. The Henry is an intimate, boutique building of 45 residences with the amenities of a much larger building, designed to provide comfort and convenience. These include two very different outdoor spaces – a quiet formal garden and a rooftop terrace with outdoor kitchen, a firepit and a bocce court. A wonderful lounge with a working fireplace and a cozy library both open to the private garden. Other amenities include the very first indoor pickleball court in a residential building in Manhattan as well as half-court basketball, a private two-lane bowling alley, a cinema and a children’s playroom. There is, of course, a state-of-the-art fitness center with a separate yoga/private training room, and an adjacent spa with a steam room and sauna. There is an additional dramatic sweep of entertaining rooms on the third floor, including a club room with a bespoke pool table and bar, a large Salon with a fireplace, and a dining room with a well-equipped catering kitchen. And, finally, The Henry has a charming port cochere with hidden automated parking for purchase with a select number of electric spots. The lobby will be attended 24 hours a day with a doorman and concierge service. The complete offering terms are in an offering plan available from the sponsor, file number CD23-0137.
$16,950,000
211 W 84th St Unit THEAST New York, NY 10024
- Type:
- Apartment
- Sq.Ft.:
- 7,733
- Status:
- Active
- Beds:
- 6
- Baths:
- 7.00
- MLS#:
- COMP-167244578580077
ADDITIONAL INFORMATION
Townhouse East is the rarest of finds. A 42-foot-wide townhouse with a garden, located in a full service, highly amenitized, condominium. TH East represents the best things about townhouse living with none of the downsides. It has width, space, security, outdoor space and ceiling heights ranging from 11 feet to 18 feet. The first floor of the Townhouse consists of a 42-foot-wide living room facing a stunning garden, and eat-in kitchen, complete with enormous pantry adjacent to a den or formal dining, a bedroom or library with its own full bath and a discrete and charming powder room. Upstairs are five bedrooms, each with an ensuite bath and generous closet space. The primary bedroom is 27 feet wide and overlooks the garden. It has two closets the size of bedrooms and a beautiful five fixture primary bath with a floating tub. On the level below the living room is a great big space for each owner to design and use as they like. The interiors at The Henry are contemporary and respectful of the context of the neighborhood. With the highest quality windows, white oak floors, solid doors, and polished nickel hardware, the apartments have an elegance that allows for any design direction in furniture and decor. Custom kitchens combine painted white cabinets with beautiful wood islands and accents. With honed Calacatta marble counters and backsplashes, Miele and Sub-Zero appliances, and Lefroy Brooks faucets, everything has been carefully selected and designed. Primary bathrooms are luxurious sanctuaries with honed white Dolomiti marble surfaces, waterworks fixtures, heated floors, and rain showers. The Henry is a stunning new residential condominium on West 84th Street, developed by Naftali Group and designed by Robert A.M. Stern Architects, showcasing high-quality design and architecture that will set a new standard for the Upper West Side. With a classic facade of Indiana limestone and hand set brick, the building has all the wonderful architectural elements - terrace setbacks, bay windows and decorative detailing - emblematic of the best Stern buildings. The Henry is an intimate, boutique building of 45 residences with the amenities of a much larger building, designed to provide comfort and convenience. These include two very different outdoor spaces - a quiet formal garden and a rooftop terrace with outdoor kitchen, a firepit and a bocce court. A wonderful lounge with a working fireplace and a cozy library both open to the private garden. Other amenities include the very first indoor pickleball court in a residential building in Manhattan as well as half-court basketball, a private two-lane bowling alley, a cinema and a children's playroom. There is, of course, a state-of-the-art fitness center with a separate yoga/private training room, and an adjacent spa with a steam room and sauna. There is an additional dramatic sweep of entertaining rooms on the third floor, including a club room with a bespoke pool table and bar, a large Salon with a fireplace, and a dining room with a well-equipped catering kitchen. And, finally, The Henry has a charming port cochere with hidden automated parking for purchase with a select number of electric spots. The lobby will be attended 24 hours a day with a doorman and concierge service. The complete offering terms are in an offering plan available from the sponsor, file number CD23-0137.
- Type:
- Apartment
- Sq.Ft.:
- n/a
- Status:
- Active
- Beds:
- 1
- Year built:
- 1987
- Baths:
- 1.00
- MLS#:
- RPLU-63223197706
ADDITIONAL INFORMATION
This fabulous East facing one bedroom one bathroom home receives tons of natural light and has great views of the Broadway Mall. The upgraded kitchen has granite countertops, newer stainless steel Fridge and microwave, plenty of cabinets and a pass thru into the living/dining area. The bedroom is spacious and can easily hold a king-sized bed, bedroom set and a spot to carve out for a desk, if needed. The marble bathroom has been polished and shines! Top of the tree views are included along with quick access to the elevators. The Boulevard is a Luxury Condop (coop with condo rules) conveniently located on the corner of 86th and Broadway. Transportation, Fine Dining and Shopping are right outside the door. Recently opened KeyFood is one block away as well as Trader Joes and Westside Market being nearby. Free membership into the famous Club Boulevard and the unparalleled level of service provided here is what sets this building apart from all others. Building amenities: An amazing State-of-the-Art Fitness Center with a 75' lap saltwater pool, professionally instructed classes including yoga & aqua aerobic classes, squash, racquet & basketball courts, men and women's steam rooms & saunas and separate boxing area. The playroom is a wonderful windowed wonderland for the masses. To complete this luxurious package there are 3 sundecks, rooftop solarium with WiFi, duplex party room and onsite parking garage. Investors friendly too! Life at the Boulevard is truly a dream. Please note there is a monthly assessment of $191.27 ending December 2024.
$13,850,000
308 W 88th St New York, NY 10024
- Type:
- Townhouse
- Sq.Ft.:
- 8,505
- Status:
- Active
- Beds:
- 5
- Year built:
- 1900
- Baths:
- 7.00
- MLS#:
- RPLU-33423181913
ADDITIONAL INFORMATION
This exceptionally grand and elegant six-story townhouse, complete with a finished full-ceiling height basement, epitomizes luxury, functionality, and style. Originally constructed in the early 20th century, the residence has been beautifully renovated to blend modern amenities and comforts with the timeless elegance of prewar architecture. Situated on a serene, tree-lined townhouse block in the Upper West Side's historic district, this 21-foot-wide brownstone offers a wealth of luxurious features and showcases a harmonious mix of spectacular custom design elements and classic details. Every aspect of the home has been meticulously crafted, from its state-of-the-art systems to the high-quality materials and custom interiors. Unique for townhomes, it boasts wonderful natural light throughout, with over 11-foot ceilings, outdoor spaces on four floors, double exposure on the second and third floors, oversized picture windows, and a magnificent skylight on the sixth floor. Spanning 8,500 square feet, including a fully finished full height cellar, this single-family home features a private elevator serving six floors and an elegant staircase with a curling banister that ascends to a striking skylight. The thoughtfully designed layout offers distinct areas for formal entertaining, casual gatherings, and private living. It includes 5 bedrooms and 6.5 bathrooms, with a dedicated primary suite floor featuring a spacious gallery-dressing area with abundant custom closets, a luxurious spa-like bath, and a home office/library. The beautiful garden floor is an amazing casual entertaining floor with a spacious den/media room, open European chef's kitchen with breakfast dining area and a gorgeous, landscaped garden. The top penthouse floor offers a special sun-drenched retreat with a large, landscaped terrace and Juliet balcony while the fully finished cellar includes a private sauna and a large temperature wine cellar-tasting room. Each bathroom is equipped with high-end spa amenities and select high-end materials. The primary bath and sixth floor bath offer radiant heated floors. The home is outfitted with modern conveniences such as Smart Home technology, multi-zone central air conditioning, whole-house lighting control, two laundry areas, and a high-end audio system. The six wood-burning fireplaces, each uniquely designed with custom mantels, add to the home's gorgeous design. Throughout the house, you'll find stunning hardwood floors with a herringbone pattern on the formal floor, custom moldings, and classic details. The private outdoor spaces are equally impressive, featuring a beautifully landscaped 30-foot garden and three terraces on the parlor, fourth, and sixth floors, as well as a Juliet balcony on the top floor. 308 West 88th Street enjoys a very desirable location between Riverside Drive and West End Avenue and is perfectly positioneda half block from Riverside Park and the Soldiers and Sailors monument,as well as only one-and-a-half blocks from excellent shopping, dining, and transportation options. Bordered along the block entirely by other brownstones, most of which are single-family, this beautiful tree-lined street is a wonderful residential, community setting in the heart of the Upper West Side. The house is within the Riverside-West End Historic District.
- Type:
- Apartment
- Sq.Ft.:
- 2,800
- Status:
- Active
- Beds:
- 6
- Year built:
- 2012
- Baths:
- 2.00
- MLS#:
- RLMX-103366
ADDITIONAL INFORMATION
Prime Professional Space at The Iconic Beresford 211 Central Park West An extraordinary opportunity to own a professional space in the prestigious Beresford, one of Manhattans most iconic buildings. Located at 211 Central Park West, on the corner of West 81st Street, this approximately 2,500 square foot space is situated on the ground floor, offering a rare combination of convenience, visibility, and historic charm. Currently configured with a reception and waiting area, the space features 9 treatment rooms, 5 of which are equipped with water and sinks, making it ideal for medical, wellness, or other professional uses. With two bathrooms and a flexible layout, this space is designed to meet the needs of a variety of businesses. A standout feature of this corner unit is its 10 oversized windows with dual exposures, flooding the space with natural light and offering serene views of Central Park. The private front entrance on Central Park West enhances accessibility for clients and guests, while providing an air of exclusivity. Situated in a premier location, steps away from Central Park, this professional space offers an unparalleled address and endless potential. Key Features: Iconic Beresford building on Central Park West Approximately 2,800 square feet of professional space Ground floor corner unit with 10 windows and dual exposures 9 treatment rooms, 5 with water and sinks Reception/waiting area and 2 bathrooms Private entrance on Central Park West Ideal for medical, wellness, or professional use Dont miss your chance to establish your business at one of New York Citys most coveted addresses.
$12,550,000
211 W 84th St Unit 11WEST New York, NY 10024
- Type:
- Apartment
- Sq.Ft.:
- 3,811
- Status:
- Active
- Beds:
- 5
- Baths:
- 6.00
- MLS#:
- COMP-167244555439262
ADDITIONAL INFORMATION
Residence 11W at The Henry is a graciously proportioned five-bedroom apartment facing west and south with 11-foot ceilings. The apartment's scale, views, and light are immediately evident, with a private vestibule leading to a beautiful, generous square gallery. The living room sits on the southwest corner of The Henry. A true chef’s kitchen with a large eat-in area and two west facing picture windows opens to the living room with pocket doors. The primary bedroom suite sits privately at the north end of the apartment. There are 4 additional bedrooms, each with its own en-suite bath and generous closet space. A full-sized laundry room with a sink, and a charming powder room complete this special apartment. The interiors at The Henry are contemporary and respectful of the context of the neighborhood. With the highest quality windows, white oak floors, solid doors, and polished nickel hardware, the apartments have an elegance that allows for any design direction in furniture and decor. Custom kitchens combine painted white cabinets with beautiful wood islands and accents. With honed Calacatta marble counters and backsplashes, Miele and Sub-Zero appliances, and Lefroy Brooks faucets, everything has been carefully selected and designed. Primary bathrooms are luxurious sanctuaries with honed white Dolomiti marble surfaces, waterworks fixtures, heated floors, and rain showers. The Henry is a stunning new residential condominium on West 84th Street, developed by Naftali Group and designed by Robert A.M. Stern Architects, showcasing high-quality design and architecture that will set a new standard for the Upper West Side. With a classic facade of Indiana limestone and hand set brick, the building has all the wonderful architectural elements - terrace setbacks, bay windows and decorative detailing - emblematic of the best Stern buildings. The Henry is an intimate, boutique building of 45 residences with the amenities of a much larger building, designed to provide comfort and convenience. These include two very different outdoor spaces - a quiet formal garden and a rooftop terrace with outdoor kitchen, a firepit and a bocce court. A wonderful lounge with a working fireplace and a cozy library both open to the private garden. Other amenities include the very first indoor pickleball court in a residential building in Manhattan as well as half-court basketball, a private two-lane bowling alley, a cinema and a children's playroom. There is, of course, a state-of-the-art fitness center with a separate yoga/private training room, and an adjacent spa with a steam room and sauna. There is an additional dramatic sweep of entertaining rooms on the third floor, including a club room with a bespoke pool table and bar, a large Salon with a fireplace, and a dining room with a well-equipped catering kitchen. And, finally, The Henry has a charming port cochere with hidden automated parking for purchase with a select number of electric spots. The lobby will be attended 24 hours a day with a doorman and concierge service. The complete offering terms are in an offering plan available from the sponsor, file number CD23-0137.
$9,650,000
211 W 84th St Unit 8D New York, NY 10024
- Type:
- Apartment
- Sq.Ft.:
- 2,642
- Status:
- Active
- Beds:
- 4
- Baths:
- 5.00
- MLS#:
- COMP-167244540735695
ADDITIONAL INFORMATION
Apartment 8D at The Henry is the dream apartment no one can find. A four bedroom with a wonderful, usable south facing terrace. The 28-foot living room has three sets of doors opening to the terrace. The eat-in kitchen, which opens to the living room with pocket doors, has a big window over the sink facing onto the terrace. It’s like living in the country while also living in the city! All four bedrooms, each with an ensuite bath and generous closet space, run across the north side of the apartment making them usable as bedrooms or part of an expanded primary suite. One of the four bedrooms can be accessed from the foyer and used as a library. The primary bedroom has a beautiful 5 fixture bath, including a floating tub, and two walk-in closets. There is a charming powder room and a washer and dryer. The interiors at The Henry are contemporary and respectful of the context of the neighborhood. With the highest quality windows, white oak floors, solid doors, and polished nickel hardware, the apartments have an elegance that allows for any design direction in furniture and decor. Custom kitchens combine painted white cabinets with beautiful wood islands and accents. With honed Calacatta marble counters and backsplashes, Miele and Sub-Zero appliances, and Lefroy Brooks faucets, everything has been carefully selected and designed. Primary bathrooms are luxurious sanctuaries with honed white Dolomiti marble surfaces, waterworks fixtures, heated floors, and rain showers. The Henry is a stunning new residential condominium on West 84th Street, developed by Naftali Group and designed by Robert A.M. Stern Architects, showcasing high-quality design and architecture that will set a new standard for the Upper West Side. With a classic facade of Indiana limestone and hand set brick, the building has all the wonderful architectural elements - terrace setbacks, bay windows and decorative detailing - emblematic of the best Stern buildings. The Henry is an intimate, boutique building of 45 residences with the amenities of a much larger building, designed to provide comfort and convenience. These include two very different outdoor spaces - a quiet formal garden and a rooftop terrace with outdoor kitchen, a firepit and a bocce court. A wonderful lounge with a working fireplace and a cozy library both open to the private garden. Other amenities include the very first indoor pickleball court in a residential building in Manhattan as well as half-court basketball, a private two-lane bowling alley, a cinema and a children's playroom. There is, of course, a state-of-the-art fitness center with a separate yoga/private training room, and an adjacent spa with a steam room and sauna. There is an additional dramatic sweep of entertaining rooms on the third floor, including a club room with a bespoke pool table and bar, a large Salon with a fireplace, and a dining room with a well-equipped catering kitchen. And, finally, The Henry has a charming port cochere with hidden automated parking for purchase with a select number of electric spots. The lobby will be attended 24 hours a day with a doorman and concierge service. The complete offering terms are in an offering plan available from the sponsor, file number CD23-0137.
$7,150,000
211 W 84th St Unit 9B New York, NY 10024
- Type:
- Apartment
- Sq.Ft.:
- 2,461
- Status:
- Active
- Beds:
- 3
- Baths:
- 4.00
- MLS#:
- COMP-167244532610494
ADDITIONAL INFORMATION
9B at The Henry is a one of a kind, spacious three-bedroom apartment facing entirely west. A private foyer leads to the rectangular gallery which has substantial art walls. A rectangular, loft-like Great Room has two wonderful, west facing windows. A large, well appointed, eat-in kitchen is open to the living room and the oversized west facing windows. Three bedrooms, each with an ensuite bath and generous closet space are contiguous, making them flexible to be bedrooms, a library or part of a great primary suite. The primary bedroom has a beautiful five fixture bathroom, two walk-in closets and a third linear closet. . There is a charming powder room, a large laundry room with a sink and a second entrance to the apartment. The interiors at The Henry are contemporary and respectful of the context of the neighborhood. With the highest quality windows, white oak floors, solid doors, and polished nickel hardware, the apartments have an elegance that allows for any design direction in furniture and decor. Custom kitchens combine painted white cabinets with beautiful wood islands and accents. With honed Calacatta marble counters and backsplashes, Miele and Sub-Zero appliances, and Lefroy Brooks faucets, everything has been carefully selected and designed. Primary bathrooms are luxurious sanctuaries with honed white Dolomiti marble surfaces, waterworks fixtures, heated floors, and rain showers. The Henry is a stunning new residential condominium on West 84th Street, developed by Naftali Group and designed by Robert A.M. Stern Architects, showcasing high-quality design and architecture that will set a new standard for the Upper West Side. With a classic facade of Indiana limestone and hand set brick, the building has all the wonderful architectural elements - terrace setbacks, bay windows and decorative detailing - emblematic of the best Stern buildings. The Henry is an intimate, boutique building of 45 residences with the amenities of a much larger building, designed to provide comfort and convenience. These include two very different outdoor spaces - a quiet formal garden and a rooftop terrace with outdoor kitchen, a firepit and a bocce court. A wonderful lounge with a working fireplace and a cozy library both open to the private garden. Other amenities include the very first indoor pickleball court in a residential building in Manhattan as well as half-court basketball, a private two-lane bowling alley, a cinema and a children's playroom. There is, of course, a state-of-the-art fitness center with a separate yoga/private training room, and an adjacent spa with a steam room and sauna. There is an additional dramatic sweep of entertaining rooms on the third floor, including a club room with a bespoke pool table and bar, a large Salon with a fireplace, and a dining room with a well-equipped catering kitchen. And, finally, The Henry has a charming port cochere with hidden automated parking for purchase with a select number of electric spots. The lobby will be attended 24 hours a day with a doorman and concierge service. The complete offering terms are in an offering plan available from the sponsor, file number CD23-0137.
$9,100,000
211 W 84th St Unit 5C New York, NY 10024
- Type:
- Apartment
- Sq.Ft.:
- 3,409
- Status:
- Active
- Beds:
- 5
- Baths:
- 6.00
- MLS#:
- COMP-167244521598763
ADDITIONAL INFORMATION
Residence 5C at The Henry is a graciously proportioned five-bedroom apartment facing south onto beautiful, tree-lined 84th Street. A graceful entrance foyer leads to a loft-like living room with a generously proportioned, open kitchen. The bedrooms each have their own ensuite bath and generous closets and are situated enfilade, making their use flexible. One bedroom could easily be a library, and another could be incorporated to create a primary suite. There is a full-sized laundry room with a sink, as well as a charming powder room. The interiors at The Henry are contemporary and respectful of the context of the neighborhood. With the highest quality windows, white oak floors, solid doors, and polished nickel hardware, the apartments have an elegance that allows for any design direction in furniture and decor. Custom kitchens combine painted white cabinets with beautiful wood islands and accents. With honed Calacatta marble counters and backsplashes, Miele and Sub-Zero appliances, and Lefroy Brooks faucets, everything has been carefully selected and designed. Primary bathrooms are luxurious sanctuaries with honed white Dolomiti marble surfaces, waterworks fixtures, heated floors, and rain showers. The Henry is a stunning new residential condominium on West 84th Street, developed by Naftali Group and designed by Robert A.M. Stern Architects, showcasing high-quality design and architecture that will set a new standard for the Upper West Side. With a classic facade of Indiana limestone and hand set brick, the building has all the wonderful architectural elements - terrace setbacks, bay windows and decorative detailing - emblematic of the best Stern buildings. The Henry is an intimate, boutique building of 45 residences with the amenities of a much larger building, designed to provide comfort and convenience. These include two very different outdoor spaces - a quiet formal garden and a rooftop terrace with outdoor kitchen, a firepit and a bocce court. A wonderful lounge with a working fireplace and a cozy library both open to the private garden. Other amenities include the very first indoor pickleball court in a residential building in Manhattan as well as half-court basketball, a private two-lane bowling alley, a cinema and a children's playroom. There is, of course, a state-of-the-art fitness center with a separate yoga/private training room, and an adjacent spa with a steam room and sauna. There is an additional dramatic sweep of entertaining rooms on the third floor, including a club room with a bespoke pool table and bar, a large Salon with a fireplace, and a dining room with a well-equipped catering kitchen. And, finally, The Henry has a charming port cochere with hidden automated parking for purchase with a select number of electric spots. The lobby will be attended 24 hours a day with a doorman and concierge service. The complete offering terms are in an offering plan available from the sponsor, file number CD23-0137.
- Type:
- Apartment
- Sq.Ft.:
- 400
- Status:
- Active
- Beds:
- n/a
- Year built:
- 1920
- Baths:
- 1.00
- MLS#:
- RLMX-103645
ADDITIONAL INFORMATION
Quiet pre-war studio apartment near Central Park, on a charming tree-lined Upper West Side block, featuring a private balcony, a sleeping alcove, and beautiful hardwoods. Ideally located between Columbus and Amsterdam Avenues enjoy a fantastic studio layout with an alcove positioned perfectly for partitioning from the living room, which is amply-sized and grants access to the quiet private outdoor space, where there is room for a table, chairs, and plantings. The windowed-kitchen is equipped with a dishwasher and has good cabinet storage space, with the windowed bath having a tub. The apartment has 2 closets for great storage options, the foyer has space carved out that can double as a home office space or breakfast nook, and washer and dryer additions to the apartment are permitted by the building with board approval. *Some images are virtually staged. The pet-friendly Chesterfield Condominium is a well-maintained full-service building featuring a sleek, recently renovated 24-hour attended lobby, recently updated elevators, a live-in super, and a new basement laundry room, which will be complete January 2025. This desirable location places you among an array of restaurants, shops, and transportation options, with Central Park and the American Museum of Natural History just one block to the east and Riverside Park less than two blocks to the west.
$1,595,000
100 Riverside Dr Unit 6B New York, NY 10024
- Type:
- Apartment
- Sq.Ft.:
- n/a
- Status:
- Active
- Beds:
- 1
- Year built:
- 1938
- Baths:
- 1.00
- MLS#:
- RPLU-5123197920
ADDITIONAL INFORMATION
PLEASE SEE VIDEO FOR MORE INFORMATION. Bright and airy this spectacular home showcases dramatic sunsets and park and river views from every room!This beautifully proportioned and well-appointed large 1 bedroom apartment was exquisitely renovated by acclaimed designer Laurie Blumenfeld. Ultimate luxury, comfort, and livability. Architectural details include Art Deco style moldings, an arched entry from foyer to bedroom, refurbished original casement windows, and wood floors throughout. The entry offers chic built-ins, a large coat closet with custom shelving and storage, featuring a Circa brass flush mount light.Marble herring-bone backsplashes, quartzite counter tops, a large pantry, abundant storage, and new hardwood floors are just a few of the highlights in the kitchen. The sunken living/dining room features recessed lights, a custom built-in library, wine refrigerator, bar and storage, all wired for home theater/Sonos system with hidden speakers. The bedroom offers a relaxing sanctuary to unwind at the end of the day, complete with two huge walk-in closets, along with a built-in desk at the windows, Philip Jeffries grass cloth wallpaper, reading sconces, and new A/C units and heating housed in cabinetry with storage. Enjoy the elegant, high-quality marble bathroom, with a built-in vanity, walk-in shower, and washer/dryer. 100 Riverside Drive is a coveted Art Deco, white glove cooperative with 24-hour doorman, resident manager, fitness center, bike room and private storage. The building is perfectly situated across from Riverside Park, on the tranquil corner of 82nd Street, and conveniently located just 2 blocks from Broadway. Easy access to public transportation, restaurants, shopping, and all of the Upper West Side's vibrant amenities. 75% financing allowed. Pied-a-Terres permitted. Parents buying for children and Guarantors on a case-by-case basis. Pets are permitted with board approval. There is a 1% flip tax paid by seller.
$6,500,000
344 W 84th St Unit PH New York, NY 10024
- Type:
- Apartment
- Sq.Ft.:
- 2,677
- Status:
- Active
- Beds:
- 4
- Year built:
- 1910
- Baths:
- 4.00
- MLS#:
- COMP-167758277529586
ADDITIONAL INFORMATION
This stunning 4-bedroom, 3 full and 1 half bath residence blends 2,677 square feet of luxurious living space with exceptional outdoor space, featuring a 102 square foot kitchen terrace and a 334 square foot rooftop terrace. Designed with entertaining in mind, the main floor showcases a grand kitchen adorned with Calacatta Viola marble, Molteni cabinetry, Waterworks fixtures, Gaggenau appliances, and one of the largest islands you will see built into a modernized brownstone floorplan. The kitchen terrace offers the perfect setting for morning coffee or evening cocktails. Beyond the custom-built archway, you'll find expansive dining and living rooms that epitomize the elegance of full-floor brownstone living, complete with panel and crown moldings that add timeless charm. A powder room with a handcrafted Jade Crystal stone vanity provides convenience for guests while leaving a lasting impression. The second floor is home to a spacious primary suite overlooking the rear yard, with two additional bedrooms at the rear with southern exposure. The primary bathroom is a sanctuary, featuring a dual vanity in Arabescato Turquoise polished marble, a rain shower room clad in Alaska White marble, a 5-foot spa-like soaking tub, a separate water closet for enhanced privacy, and Waterworks fixtures throughout. Radiant heat warms the Nero Marquina marble flooring, adding a touch of luxury. Two additional bedrooms overlook the garden in the backyard and share a skylit bathroom that fills the shower with natural light. A convenient washer/dryer closet completes this bedroom level. Crowning this modern urban oasis, the penthouse studio features an architecturally stunning curved staircase leading to a spacious bedroom suite with a full bathroom and sunlit rooftop terrace. Perched atop a historic brownstone, this space is ideal for a luxury home office with private outdoor access, separate from the rest of the home. The Penthouse residence at 344 West 84th Street masterfully blends classic elegance and contemporary luxury alongside substantial private outdoor space, all within a historic brownstone - a truly exceptional find in the Upper West Side. THE COMPLETE OFFERING TERMS ARE IN AN OFFERING PLAN AVAILABLE FROM SPONSOR: EAGLE STREET DEVELOPMENT 3, LLC, 115 W 30TH STREET, SUITE 709, NEW YORK, NY 10001 FILE NO. CD24-0010.
$5,950,000
344 W 84th St Unit PARLOR New York, NY 10024
- Type:
- Apartment
- Sq.Ft.:
- 3,364
- Status:
- Active
- Beds:
- 3
- Year built:
- 1910
- Baths:
- 4.00
- MLS#:
- COMP-166753832789378
ADDITIONAL INFORMATION
This stunning 3-bedroom, 3 full and 2 half bath residence blends 3,364 square feet of luxurious living space with exceptional outdoor space, featuring a 792 square foot private landscaped garden and a 92 square foot terrace. Designed with entertaining in mind, the parlor floor showcases an over 32-foot long great room with 10.5-foot ceilings opening to a grand kitchen adorned with Calacatta Viola marble, Molteni cabinetry, Waterworks fixtures, Gaggenau appliances, and one of the largest islands you will see built into a modernized brownstone floorplan. The kitchen terrace offers the perfect setting for morning coffee or evening cocktails. The living space is complete with panel and crown moldings that add timeless charm. A powder room with a handcrafted Jade Crystal stone vanity provides convenience for guests while leaving a lasting impression. The garden level is home to a spacious primary suite overlooking the rear yard, with an adjoining space off the bed chamber that would make a perfect glass-wrapped dressing room, sitting room, or office. The primary bathroom is a sanctuary, featuring a dual vanity in Arabescato Turquoise polished marble, a rain shower room clad in Alaska White marble, a 5-foot spa-like soaking tub, a separate water closet for enhanced privacy, and Waterworks fixtures throughout. Radiant heat warms the Nero Marquina marble flooring, adding a touch of luxury. Two additional bedrooms at the front of the residence are also on this level, as are two full bathrooms. A lower level entertaining room adds a vast amount of square footage to this home, and offers an incredibly modular configuration for a wide variety of uses. Whether as a home theater, bonus room, fitness center, yoga studio, or wine cellar, the possibilities are endless. A convenient washer/dryer closet and a powder room complete this level. The Parlor residence at 344 West 84th Street masterfully blends classic elegance and contemporary luxury alongside substantial private outdoor space, all within a historic brownstone - a truly exceptional find in the Upper West Side. THE COMPLETE OFFERING TERMS ARE IN AN OFFERING PLAN AVAILABLE FROM SPONSOR: EAGLE STREET DEVELOPMENT 3, LLC, 115 W 30TH STREET, SUITE 709, NEW YORK, NY 10001 FILE NO. CD24-0010.
- Type:
- Duplex
- Sq.Ft.:
- n/a
- Status:
- Active
- Beds:
- 3
- Year built:
- 1971
- Baths:
- 2.00
- MLS#:
- RPLU-5123188962
ADDITIONAL INFORMATION
The Upper West Side! Fantastic 3 bed 1.5 bath DUPLEX, move in condition. Located 90th and Columbus. Upstairs are the bedrooms and a full bath, walk in closet in the primary bedroom. Southern exposure. Coop features doorman/attended lobby, 24/7 laundry, community room, private courtyard (under renovation) and parking garage (wait list) and bike room. Retirement funds are exempt. Pet friendly. No cash purchases. Sublets are permitted with restrictions. Gifting of up to 50% of down-payment permitted. YOU MUST BE QUALIFIED. Call me we'll go buy it!
IDX information is provided exclusively for consumers’ personal, non-commercial use, that it may not be used for any purpose other than to identify prospective properties consumers may be interested in purchasing, and that the data is deemed reliable but is not guaranteed accurate by the MLS. Per New York legal requirement, click here for the Standard Operating Procedures. Copyright 2024 Real Estate Board of New York. All rights reserved.

Listings courtesy of One Key MLS as distributed by MLS GRID. Based on information submitted to the MLS GRID as of 11/13/2024. All data is obtained from various sources and may not have been verified by broker or MLS GRID. Supplied Open House Information is subject to change without notice. All information should be independently reviewed and verified for accuracy. Properties may or may not be listed by the office/agent presenting the information. Properties displayed may be listed or sold by various participants in the MLS. Per New York legal requirement, click here for the Standard Operating Procedures. Copyright 2024, OneKey MLS, Inc. All Rights Reserved.
New York Real Estate
The median home value in New York, NY is $1,486,325. This is higher than the county median home value of $1,187,100. The national median home value is $338,100. The average price of homes sold in New York, NY is $1,486,325. Approximately 28.52% of New York homes are owned, compared to 51.79% rented, while 19.69% are vacant. New York real estate listings include condos, townhomes, and single family homes for sale. Commercial properties are also available. If you see a property you’re interested in, contact a New York real estate agent to arrange a tour today!
New York, New York 10024 has a population of 219,603. New York 10024 is more family-centric than the surrounding county with 34.07% of the households containing married families with children. The county average for households married with children is 25.3%.
The median household income in New York, New York 10024 is $143,976. The median household income for the surrounding county is $93,956 compared to the national median of $69,021. The median age of people living in New York 10024 is 40.8 years.
New York Weather
The average high temperature in July is 85.05 degrees, with an average low temperature in January of 25.9 degrees. The average rainfall is approximately 47.48 inches per year, with 26.1 inches of snow per year.
