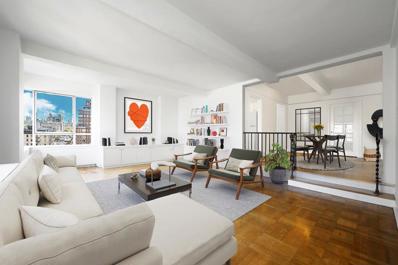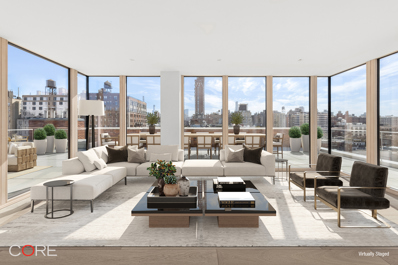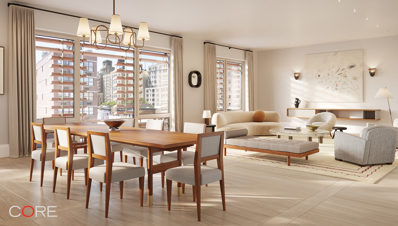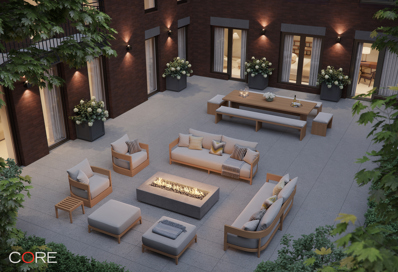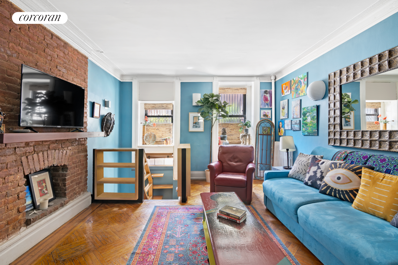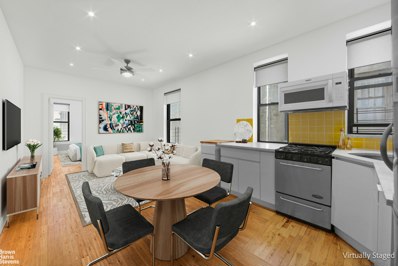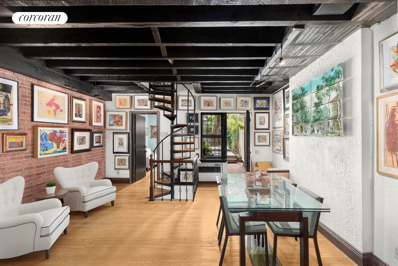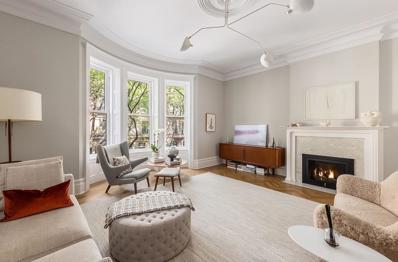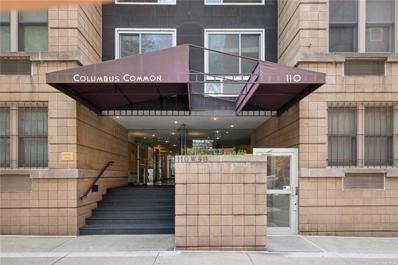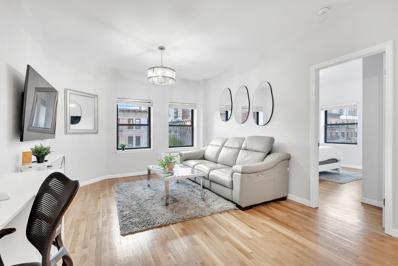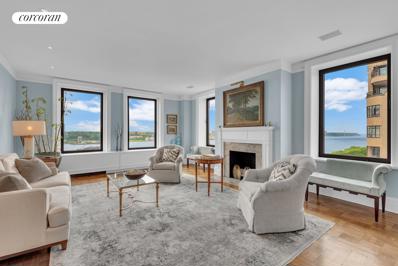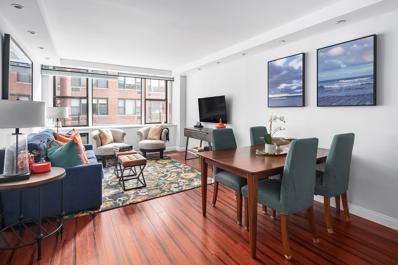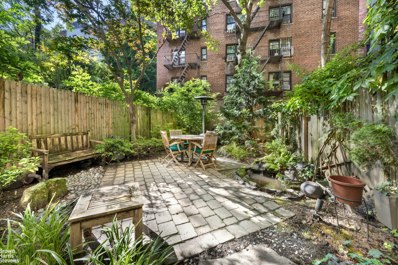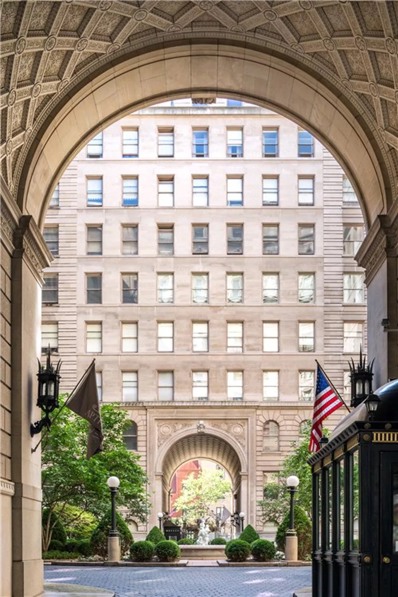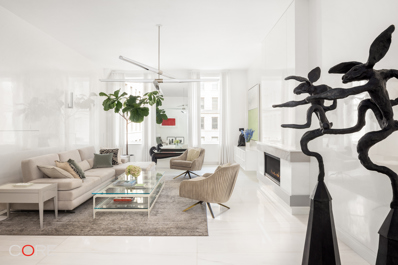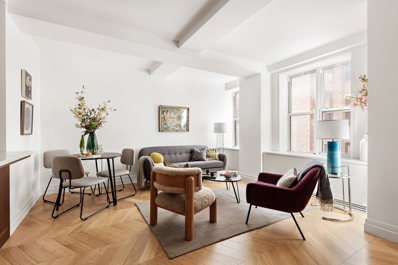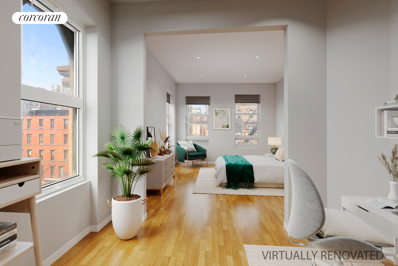New York NY Homes for Sale
$1,995,000
411 W End Ave Unit 11-A New York, NY 10024
- Type:
- Apartment
- Sq.Ft.:
- n/a
- Status:
- Active
- Beds:
- 2
- Year built:
- 1935
- Baths:
- 2.00
- MLS#:
- OLRS-2087425
ADDITIONAL INFORMATION
Welcome to luxury living on the Upper West Side at 411 West End Avenue, where timeless elegance meets modern convenience. This exquisite two-bedroom, two-bathroom apartment offers a perfect blend of classic charm and contemporary amenities. Upon entering, a gracious and inviting gallery envelopes you, and a spacious sunken living room adorned with large windows and river views which flood the apartment with natural light, provides a perfect focus for entertaining. The primary bedroom suite is a sanctuary of comfort, boasting generous proportions, abundant closets and an en-suite bathroom with luxurious finishes including a soaking tub and shower. The second bedroom is equally well-appointed, offering a separate dressing room and an en-suite fully renovated bathroom. a home office, or a cozy retreat. Additional highlights of this exceptional residence include hardwood oak with maple inlay floors throughout, and abundant closets- many are double width or depth for storage needs. Situated at the southwest corner of 80th Street and West End Avenue, 411 West End Avenue stands as a testament to George F. Pelham's architectural brilliance, showcasing stunning Art Deco design since its establishment in 1935. This premier full service cooperative offers residents a prime location with easy access to transportation, including the nearby 79th Street Subway and crosstown bus routes. Located in the heart of the Upper West Side, residents unwind in the picturesque Riverside Park, enjoy top-rated schools, gourmet dining, upscale shopping, cultural attractions, and convenient transportation options. Within block's, residents can indulge in Broadway shopping, savor the delights of Zabar's, and dine at renowned restaurants. Living at 411 West End Avenue means enjoying a host of amenities and services, including full-time doorman, a live-in superintendent, elegantly designed hallways, storage facilities (for an additional fee), a convenient bicycle room, and a commitment to impeccable service standards. The building is pet-friendly, and permits up to 70% financing. Don't miss this opportunity to own a piece of Manhattan luxury living. Schedule a private viewing today and experience the epitome of sophisticated urban living at 411 West End Avenue.
$1,595,000
29 W 85th St Unit 1 New York, NY 10024
- Type:
- Townhouse
- Sq.Ft.:
- 910
- Status:
- Active
- Beds:
- 1
- Year built:
- 1900
- Baths:
- 2.00
- MLS#:
- COMP-157847657445698
ADDITIONAL INFORMATION
$100K PRICE DROP! PRICED TO SELL! This rare condo duplex in a limestone townhouse with a private garden is now priced to sell at $1,411 per SF when the value of the 440 SF garden is factored in. The perfect home for dog lovers, gardeners, BBQs & alfresco dining! It features an absolutely stunning private garden, the crown jewel of this condo duplex, and is perfectly located in a stately limestone townhouse on a quiet tree-lined Park Block in the Central Park West Historic District, just steps from Central Park. Most townhouse and brownstone apartments in Manhattan are in restrictive coops. However, this rare townhouse condo permits international, corporate and investment buyers, parents buying for their adult children, including students, pied-a-terres, subletting and is dog friendly. From the moment you enter the decorative glass and wrought iron front doors of this stately townhouse, it feels like you’re entering a single family home from a bygone era. When you open the door to this special home, located in the back of the parlor floor level, you are immediately greeted by the light and views of your landscaped private garden through floor-to-ceiling windows in the living/dining area, which features 10 foot +/- ceilings. In the back of this grand level is a sizable renovated and windowed kitchen featuring plentiful cabinetry and countertop space, stainless appliances, a double sink and a brand-new in-unit Miele washer and dryer, one of the most highly coveted features and “must haves” in Manhattan apartments today. There is also a full marble bath on this level. The windowed bedroom with new hardwood floors is located on the lower level of the duplex and is large enough to easily accommodate a king-sized bed, with room to set up a work from home office area. The ensuite windowed full bath features both a tub and a stand-alone shower. The duplex is cooled by central air conditioning; heat is provided by the building via hot water running through baseboards and radiators. The formal private garden is approximately 440+/- square feet and is a real show-stopper, unlike any garden you’ve ever seen in Manhattan. It is landscaped with lush greenery and colorful flowers in raised formal flower beds on each side, accentuated by planted urns atop pedestals, giving it a European vibe. This section of the garden leads to a welcoming sitting area under an architecturally beautiful gazebo with ornate Roman columns. The garden also features a striking copper clad water fountain statue of a merman by the renowned artist G. Augustine Lynas. This 3-unit condo townhouse provides you with the privacy and luxury of townhouse living, but with shared operating expenses. It is pet-friendly, pied-a-terres are permitted, and because it’s a condo, it offers unlimited subletting and can be purchased as an investment property. West 85th Street is one of the most beautiful tree-lined townhouse blocks on the Upper West Side. The townhouse is located between Central Park West and Columbus Avenue, with Central Park just a few doors away. The prime location of this home provides easy access to some of the best restaurants and boutique shops on the Upper West Side. The Museum of Natural History is just 4 short blocks away. Several transportation options are nearby; the B and C trains are just around the corner, and the 1 train is just 3 blocks away. There is also a CitiBike station at the corner on Central Park West. Real estate taxes noted are for a primary residence with the 17.5% NYC condo tax abatement. Without the abatement, the monthly taxes would be $1,339.89.
$16,995,000
470 Columbus Ave Unit PH2 New York, NY 10024
- Type:
- Apartment
- Sq.Ft.:
- 4,042
- Status:
- Active
- Beds:
- 4
- Year built:
- 2022
- Baths:
- 5.00
- MLS#:
- PRCH-8362852
ADDITIONAL INFORMATION
BUILDING COMPLETE. IMMEDIATE OCCUPANCY. With views in all directions over the Upper West Side, the Penthouse at the Charlotte is a 4,042-square-foot four-bedroom, four-and-a-half-bathroom duplex with a 3,188-square foot landscaped private roof terrace and additional 853-square foot terrace off of the living and dining room. Architecturally gorgeous and without compromise in its quality and detail regarding sustainability, wellness, and design, the Charlotte of the Upper West Side sets a new standard of New York living. An article in a September 2023 New York Times article raved that “Its airtight rooms use a fraction of the energy required by the buildings around it, staying cool in the summer and warm in the winter, while light-soaked and quiet." Winner of the prestigious AlA Design Award for architectural excellence from the American Institute of Architects, the Charlotte was designed and engineered to meet the exacting certification criteria of the Passive House Institute, the state-of-the-art building boosts residents’ well-bein and comfort with unmatched air quality, temperature control, sound attenuation, and daily convenience. Robust insulation and airtight seals minimize air leaks and drafts, keeping rooms consistently comfortable and quiet while significantly reducing energy consumption and saving nearly 90% on heating and cooling bills. The multi-million-dollar energy recovery ventilation system exchanges each home’s entire volume of indoor air with freshly UV-treated and filtered outdoor air every hour. The striking facade of iron-spotted terracotta louvers is designed to bring in sunlight during the winter and keep out heat during the summer. A private elevator entry and gallery lead to the open great room with high ceilings and an art wall. Gallery-quality lighting is featured throughout. Guardian Ultra Clear museum-quality glass floor-to-ceiling windows—quadruple-layered yet operable—with acoustical lamination bring unparalleled light and sound attenuation. Wide-plank European white oak floors in a ladder pattern add charm and warmth. The meticulously designed Henrybuilt kitchen has silver oak cabinetry and warm aluminum accents. This kitchen is equipped with fantastic storage, a coffee bar, an appliance garage, and a pantry. The appliances are seamlessly integrated: a Subzero refrigerator and freezer, Wolf range, Miele steam oven, two dishwashers, U-line wine storage, and 1,200 CFM range hoods with temperature-controlled air. In its own wing, the primary bedroom suite has a spacious walk-in closet, open views, and a south-facing balcony clad in Italian porcelain tiles. The primary bathroom showcases floor-to-ceiling marble slabs and radiant-heated floors. The upper level is accessed by way of a graceful interior staircase. This level houses the penthouse’s fourth bedroom which can also be used as a lounge. The room is surrounded by the 3,188-square-foot landscaped private roof terrace, with all of its options for entertaining, including a gas barbecue, and magnificent views. The three secondary bedrooms have oversized windows, high ceilings, and ensuite bathrooms, plus large closets. Completely refined, the powder room has a warm palette Even the laundry room exceeds expectations with two stacked energy-efficient Miele washers and dryers, a full sink, and custom cabinetry. Charlotte of the Upper West Side amenities include a luxurious lobby with a full-service doorman, a Technofitness center, a professional-grade Full Swing interactive golf and multi-sports simulator, a pet washing room, and private storage rooms vented with conditioned fresh air. Located in the prime Upper West Side Historic District one block from both Central Park and the Museum of Natural History, the Charlotte adds to the rich architectural tradition of the neighborhood with its stunning BKSK-designed façade. It is proximate to the Museum of Natural History B/C station, 79th Street 1-line station, and crosstown M79-Select Bus.
$8,450,000
470 Columbus Ave Unit 3 New York, NY 10024
- Type:
- Apartment
- Sq.Ft.:
- 3,570
- Status:
- Active
- Beds:
- 4
- Year built:
- 2022
- Baths:
- 5.00
- MLS#:
- PRCH-8362851
ADDITIONAL INFORMATION
BUILDING COMPLETE. IMMEDIATE OCCUPANCY. Residence 3 at the Charlotte is an exquisitely crafted 3,570-square-foot, full-floor four-bedroom, four-and-a-half bathroom home, replete with a 73-square foot private balcony and included storage unit. Architecturally gorgeous and without compromise in its quality and detail regarding sustainability, health, wellness, and design, the residences at Charlotte of the Upper West Side set a new standard of New York living. An article in a September 2023 New York Times article raved that “Its airtight rooms use a fraction of the energy required by the buildings around it, staying cool in the summer and warm in the winter, while light-soaked and quiet." Winner of the prestigious AlA Design Award for architectural excellence from the American Institute of Architects New York State, Charlotte of the Upper West Side was designed and engineered to meet the exacting certification criteria of the Passive House Institute, the state-of-the-art building boosts residents’ well-being and comfort with unmatched air quality, temperature control, sound attenuation, and daily convenience. Robust insulation and airtight seals minimize air leaks and drafts, keeping rooms consistently comfortable and quiet while significantly reducing energy consumption and saving nearly 90% on heating and cooling bills. The multi-million-dollar energy recovery ventilation system exchanges each home’s entire volume of indoor air with freshly UV-treated and filtered outdoor air every hour. The striking facade of iron-spotted terracotta louvers is designed to bring in sunlight during the winter and keep out heat during the summer. In Residence 3, a private elevator entry and gallery lead to the open great room with high ceilings and an art wall. Gallery-quality lighting is featured throughout. Guardian Ultra Clear museum-quality glass floor-to-ceiling windows—quadruple-layered yet operable—with acoustical lamination bring unparalleled light and sound attenuation. Wide-plank European white oak floors set in a ladder pattern add charm and warmth. Exemplifying the level of fine details are pre-wired soffits for motorized blinds and an integrated Lutron RA2 system with smart home connectivity. The meticulously designed Henrybuilt kitchen has silver oak cabinetry and warm aluminum accents. This kitchen is equipped with fantastic storage, a coffee bar, an appliance garage, and a pantry. The appliances are seamlessly integrated: a Subzero refrigerator and freezer, Wolf range, Miele steam oven, two dishwashers, U-line wine storage, and 1,200 CFM range hoods with temperature-controlled air. The three secondary bedrooms have oversized windows, high ceilings, and ensuite bathrooms, plus large closets. The secondary baths display hand-glazed Heath Ceramics wall tiles in neutral tones along with an eco-friendly blu-stone tub or glass showers, silver nickel Kallista fixtures, and heated floors. Completely refined, the powder room has a warm palette with full-height white oak paneling, a custom sink of Cream de Lyon limestone, Urban Electric bronze sconces, radiant heated floors, and Waterworks fixtures. Even the laundry room exceeds expectations with two stacked energy-efficient Miele washers and dryers, a full sink, and custom cabinetry, which includes a drying rack. Charlotte of the Upper West Side amenities include a luxurious lobby with a full-service doorman, a Technofitness center, a professional-grade Full Swing interactive golf and multi-sports simulator, a pet washing room, and private storage rooms vented with conditioned fresh air. Located in the prime Upper West Side Historic District one block from both Central Park and the Museum of Natural History, the Charlotte adds to the rich architectural tradition of the neighborhood with its stunning BKSK-designed façade. It is proximate to the Museum of Natural History B/C station, 79th Street 1-line station, and crosstown M79-Select Bus.
- Type:
- Apartment
- Sq.Ft.:
- 3,570
- Status:
- Active
- Beds:
- 4
- Year built:
- 2022
- Baths:
- 5.00
- MLS#:
- PRCH-8362850
ADDITIONAL INFORMATION
BUILDING COMPLETE. IMMEDIATE OCCUPANCY. Located on the second floor of Charlotte, the Garden Residence enjoys wonderful south and west sunlight and greenery out every window. Envisioned as a private and tranquil outdoor space, the 1,488 SF courtyard terrace is accessible through four sets of triple-layered glass doors with Guardian UltraClearTM glazing. A private elevator entry and gallery lead into the Great Room of this special residence, which faces low, beautifully detailed buildings and mature trees that line this section of Columbus Avenue. Three of the four bedrooms open onto the Garden Terrace and are serene, sheltered, happy and bright. There is also access to the garden terrace from the foyer, making it wonderful for entertaining too. This garden retreat is truly a private oasis in the heart of a charming and active neighborhood. Charlotte of the Upper West Side, a Passive House Institute Certified Building, is a new boutique development said to be NYC’s most sustainable condominium. The structure’s airtight technology creates a nearly silent living space while keeping temperatures constant and comfortable throughout the year and saving more than 90% on heating and cooling bills. The multi-million dollar ERV system (energy recovery ventilation) delivers fresh, filtered, UV-treated air into each home, eliminating allergens and toxins in the air to provide unmatched air quality. The striking facade of iron spotted terracotta louvers is designed to bring in sunlight during the winter and keep out the heat during the summer. The Great Room features high ceilings and an art wall with gallery-quality lighting. The operable floor-to-ceiling windows with acoustical lamination and wide planks of European white oak set in a ladder pattern, add charm and warmth. Pre-wired soffits for motorized blinds and an integrated Lutron RA2 system with smart home connectivity add to the level of detail. The meticulously designed Henrybuilt kitchen is utilitarian and sophisticated. This silver-oak cabinetry and warm aluminum accented kitchen is equipped with storage, a coffee bar, an appliance garage, and a pantry. The Sub-Zero refrigerator and freezer, Wolf range, Miele steam oven, two dishwashers, U-line wine storage, and 1,200 CFM range hoods with temperature-controlled air are all seamlessly integrated. Flush rounded corners and fluted wood millwork, fitted with a thick seamless slab of Vermont Olympian White Danby, mark the kitchen island as fine furniture. Matching counter and backsplash slabs along with floating oak shelves complete the tailored look. As its own private retreat, the light and airy primary suite has a spacious closet, southern, open-view exposures, and access to the private garden terrace. The five-fixture primary bath showcases floor-to-ceiling slabs, radiant-heated floors of hand-selected honed Imperial Danby, white oak double vanities, custom medicine cabinets, a free-standing tub, Mr Steam shower, and Kallista and Watermark nickel fixtures. The secondary bedrooms have oversized windows, high ceilings, ensuite baths, and generous closet space. The secondary baths display hand-glazed Heath Ceramics wall tiles in neutral tones along with eco-friendly blu-stone tubs or glassed showers, silver nickel Kallista fixtures, and heated floors. The warm palette powder bath has full-height white oak paneling, a custom sink of Cream de Lyon limestone, Urban Electric bronze sconces, radiant heated floors, and Waterworks fixtures. The laundry room has 2 stacked energy-efficient Miele washers and dryers, a full sink, and custom cabinetry with a drying rack. Amenities include a luxurious paneled lobby with a full-service doorman, a fitness center, a professional-grade golf and multi-sports simulator, a pet washing room, private storage rooms vented with fresh air, and additional laundry facilities.
$4,295,000
411 W End Ave Unit 3B/4B New York, NY 10024
- Type:
- Apartment
- Sq.Ft.:
- 3,350
- Status:
- Active
- Beds:
- 4
- Year built:
- 1936
- Baths:
- 4.00
- MLS#:
- COMP-157173467626123
ADDITIONAL INFORMATION
Discover the blend of classic charm and modern comfort in this 4-bedroom, 3.5-bath home in the heart of the UWS. Bathed in sunlight, this spacious residence features an open living and dining area, eat-in kitchen, media room, library, in-unit washer/dryer, and ample storage. The distinctive circular foyer sets the tone for the home’s elegance. The dramatic staircase leads to a media room and a cozy library/sitting area. The primary suite offers serenity with generous closet space and a luxurious bath with double sinks, walk-in shower, and linen closet. Two sunlit bedrooms share a full bath and a large walk-in closet. Modern comforts include through-the-wall air conditioning. Additionally, a versatile office or bedroom with an en-suite bath is located on the lower level. Located in 411 West End Avenue, an iconic Art Deco building built in 1936 and converted to a cooperative in 1984, this is a full-service, pet-friendly residence managed by a live-in resident manager and full-time doorman. Enjoy convenient access to the 1 subway, crosstown buses, Riverside Park, Zabar’s, and upscale dining options. Note: There is an assessment of $498.50 through 2029. Viewings by appointment only.
- Type:
- Duplex
- Sq.Ft.:
- 650
- Status:
- Active
- Beds:
- 1
- Year built:
- 1900
- Baths:
- 2.00
- MLS#:
- RPLU-33422954922
ADDITIONAL INFORMATION
Come see this special Brownstone gem. It's a studio that reads like a 1 bedroom with two full bathrooms, a separate sleeping area connected by a custom wood staircase.With the charm of a Brownstone-plaster moldings and made-by-hand parquet floors-this answers your need of modern amenities and STORAGE!Special amenities include: 2 Full bathrooms with tub and shower Wall of built-in closets; walk-in closet. There's even storage in the stairs! Washer and dryer right outside your back door Pet friendly Great UWS location: 2 blocks from Central Park Come for a visit. You'll also love our stoop!
$10,000,000
101 W 78th St Unit 3A New York, NY 10024
- Type:
- Apartment
- Sq.Ft.:
- 4,050
- Status:
- Active
- Beds:
- 4
- Year built:
- 1886
- Baths:
- 4.00
- MLS#:
- COMP-157264472386291
ADDITIONAL INFORMATION
Step into sophistication and elegance at 101 W. 78th St., Apt. 3A, where luxury living meets the iconic charm of New York City's Upper West Side. Designed by Emile Gruwe and completed in 1886, 101 West 78th Street is a bold and distinctive landmark building located on the corner of 78th Street and Columbus Avenue, directly across the street from its architectural contemporary, the American Museum of Natural History. Residence 3A represents the epitome of upscale urban living. Boasting 4 bedrooms and 3.5 bathrooms spread across 4000 square feet of impeccably designed space, this home offers a sanctuary in the heart of the city. Entertain effortlessly in the stylishly appointed living areas, featuring high ceilings, hardwood floors, and expansive windows framing picturesque city views and park views of the Natural History Museum. The gourmet kitchen is a chef's dream, equipped with top-of-the-line appliances and custom cabinetry. Retreat to the tranquil master suite, boasting a spa-like ensuite bath and ample closet space. With its prime location and unparalleled amenities, including full time doorman, children’s playroom, bike room, package room, and a state of the art gym, this residence offers a rare opportunity to experience Manhattan living at its finest. Don't miss your chance to make this prestigious address your own – contact me today to schedule a private viewing.
- Type:
- Apartment
- Sq.Ft.:
- n/a
- Status:
- Active
- Beds:
- 2
- Year built:
- 1895
- Baths:
- 1.00
- MLS#:
- RPLU-63222983751
ADDITIONAL INFORMATION
Incredible Split 2 Bedroom on Amazing Block Don't let this renovated split two bedroom on West 87th Street pass you by! Tree-lined and beautiful, West 87th Street is the perfect canvas for life on the Upper West Side! Enjoy trips to nearby Central Park, Barney Greengrass, The Granola Bar, Trattoria, IL Gusto Wine Bar, Tasca and Jacob's Pickles. Delight in social happenings and delicious eats when not relaxing in your top floor sun-soaked retreat. If peaceful and serene is what you are seeking unit 53 is the home for you! This apartment features a gracious entry hallway with large utility closet leading into a large bright and open living/dining space with gleaming hardwood floors that span throughout the home. The renovated and windowed kitchen stands out with stainless steel appliances, new countertops and bright backsplash. The primary bedroom offers two large closets and is roomy enough to house a king sized bed. The light in this room is soft and beautiful, making it the perfect space to read your latest book or lounge. At the opposite end of the home is the second bedroom with ample storage and space for a twin/full bed or a perfect home office. With high ceilings throughout, the home has an airy and open feeling that is amplified with the open concept kitchen and living room areas. The recessed lighting and gut renovated bath are also standouts. Located in a boutique, pet friendly, elevator, coop on a lovely block off Broadway, the building has a live in super, laundry room, video intercom plus bike and general storage. Pied-a-terre's are considered here, sublets OK with board approval and co-purchasing is permitted. Unit 53 is a well-appointed and comfortable home in a quintessential neighborhood in the much desired Upper West Side. In close proximity the 1 train and C/B will make your commute a breeze!
$3,350,000
15 W 81st St Unit 11E New York, NY 10024
- Type:
- Apartment
- Sq.Ft.:
- 2,400
- Status:
- Active
- Beds:
- 3
- Year built:
- 1930
- Baths:
- 3.00
- MLS#:
- COMP-165976986840676
ADDITIONAL INFORMATION
A rarely available high-floor, six-room residence located at 15 West 81st Street with quintessential open Upper West Side views. The scale and space are not to be missed. Upon entering this home, you are greeted by a gracious gallery that stretches 24 feet from the living room to the formal dining room. The living room measures 27 feet and boasts three large windows with beautiful historic views and northern light. The living room is spacious enough for multiple seating areas, grand furniture, and endless design opportunities. At the opposite end of the gallery, you'll find the perfectly scaled formal dining room with an oversized picture window offering sunny eastern exposures into the courtyard. The dining room is spacious enough to accommodate a family room, media room, and formal dining. The eat-in kitchen perfectly combines restored historic charm with modern finishes and conveniences. The original stainless steel St. Charles cabinetry and floor-to-ceiling subway tile backsplash have been lovingly and professionally restored. These beautiful touches are blended with the conveniences of modern living including stunning quartzite counters, a gorgeous black mosaic floor, the best high-end appliances including a SubZero fridge, a Viking range and hood, and a Miele dishwasher. The staff room has been left intact, providing the perfect space for a home office, third bedroom, guest room, or its original purpose as a staff room. There is a full en suite bath connected to the staff room, and the washer/dryer is conveniently placed in this room. A separate bedroom wing features a massive corner primary suite, completely separated from the other bedroom, with an expansive dressing room and quiet, sunny northern and eastern exposures. The windowed, renovated primary bath is in perfect original condition with restored Emery Roth tiles, a deep cast iron soaking tub, and a luxurious rain shower. The second bedroom faces south and includes large closets with an en suite bath featuring perfectly restored Emery Roth fixtures and tiling. The residence also boasts beautifully restored period details, tall beamed ceilings, through-the-wall AC, new windows, restored herringbone floors, and abundant closet and storage space. 15 West 81st Street, the famed Emery Roth landmark building, is a long-established white-glove cooperative with a reputation for stellar service and financial stability. It is located on one of the most sought-after blocks in Manhattan, near Central Park and across the street from the Museum of Natural History, Roosevelt Park, and the Rose Planetarium. The cooperative boasts two 24-hour doormen, an exceptional staff, and modern amenities such as a state-of-the-art fitness center, playroom, and separate storage rooms for owners. 50% financing permitted and a 2% flip tax payable by the purchaser.
$2,195,000
139 W 85th St Unit 2 New York, NY 10024
- Type:
- Triplex
- Sq.Ft.:
- n/a
- Status:
- Active
- Beds:
- 3
- Year built:
- 1900
- Baths:
- 2.00
- MLS#:
- RPLU-33422967964
ADDITIONAL INFORMATION
Step into a dream apartment in the heart of Manhattan's Upper West Side. How many other townhouse apartments have room for your 3,000 bottle collection? When you first enter this 3-story townhouse-like apartment, you are practically transported to a country house in France. The primary suite is complete with a wood-burning fireplace, an office, seating area, and a stained glass ensuite bathroom. This oversized bedroom boasts soaring 12'2" high ceilings, period details and two oversized windows that look out into the greenery and blossoming cherry tree. Across the hall from the primary suite is the second bedroom (currently used as a luxurious dressing room). Make your way down the staircase and step into the kitchen and dining area. The exposed brick and beamed ceilings make this apartment timeless and unique. Complete with modern appliances (Bosch dishwasher, Sub Zero fridges/freezers with inconspicuous drawer configuration), this open kitchen (with significant storage) is perfect for cooking and entertaining. Off the dining room is the den boasting its own view of the garden, stylish grasscloth wallpaper and two beautifully designed closets (one housing a whole-house audio system). From this level you can access the private garden and decked backyard. Complete with a fire pit, dining table, and cabana style chair, this is the perfect outdoor area for Spring and Summer entertainment. Cozy up with a book in the hutted lounge chair surrounded by greenery and an oversized cherry blossom tree. As you continue down the staircase to the bottom floor there is a bathroom like no other: ancient exposed stone, beamed ceiling and an oversized copper soaking tub make this space feel absolutely enchanted. A full shower and a window, letting in natural light, complete the room. The final chapter of this townhouse style home is a temperature and humidity-regulated 3,000 bottle wine cellar, large enough to store your collections and to taste your favorite bottles with friends (or able to be downsized, with remaining space to reconfigure as a recreation or exercise room). Significant shelved storage space is allocated to the apartment in the basement common areas, where there is also a full washer/dryer. Located in the heart of the Upper West Side, living here you will have direct access to Central Park, the Museum of Natural History, and a plethora of restaurants and grocery stores. Convenient transportation choices include the 1 and B/C subway lines and various nearby buses.
$11,700,000
26 W 87th St New York, NY 10024
- Type:
- Townhouse
- Sq.Ft.:
- 7,750
- Status:
- Active
- Beds:
- 7
- Year built:
- 1910
- Baths:
- 7.00
- MLS#:
- RPLU-5122965622
ADDITIONAL INFORMATION
Newly Gut-Renovated Townhouse Offered 15% Below Replacement Cost26 West 87 is a contemporary mint-condition townhouse, originally built in 1881 in the Renaissance Revival style. This modern mansion underwent a meticulous 2-year gut-renovation, finished in 2019. At one time it was the home of jazz legend Billie Holiday. Spanning approximately 7,750 interior square feet (including 1,250 below grade), this 20'- wide townhouse has 6 bedrooms, 6 full bathrooms and 2 powder rooms along with 2 sunny outdoor spaces measuring approximately 640 square feet. Enjoy bright rooms with grand proportions, glistening light, and soaring ceiling heights up to 12 feet. 9 fireplaces, a screening room with full kitchen and bar, wine cellar, mud room and large skylight at top of staircase. The townhouse is designed to showcase a private art collection.PARLOR FLOOREnter this luxurious home via the L-shaped box stoop. The grand mahogany doors welcome you, and digital entry makes for easy access coming home. The foyer showcases detailed paneling, a chandelier, and herringbone oak floors. Continuing through the foyer into the home reveals an exceptional living room. The 12-foot carved plaster ceiling and stately fireplace mantle adorn this remarkable room. A Private office is situated off of living area.The state of the art kitchen has every modern amenity including SubZero refrigerator/freezer, a Bertazzoni six-burner gas range, 2 Fisher and Paykel dishwashers, 2 sinks, marble countertops, subway tile backsplash, wine refrigerator, full wet bar and powder room. Additionally, the kitchen can be separated via pocket doors.The formal dining room has grand proportions, expansive windows, ornate millwork on the ceiling, and is ideal to host intimate gatherings or larger events.THIRD FLOORThis level is designed as a private, luxurious primary suite. Measuring over 1,200 square feet, it is a romantic, sophisticated and functional space to relax and recharge. The primary bedroom enjoys ornate details, a picturesque window, an elegant fireplace, and a large dressing room. A spacious marble bathroom offers radiant heat, a deep soaking tub, dual sinks and a spa shower. Completing the level is a private library with a fireplace, herringbone floors, and large windows.FOURTH FLOORSplit bedrooms are spacious and bright. The first bedroom is elegantly crafted with beautiful fireplace, expansive windows, full desk area, generous closet space, full ensuite bathroom and balcony. The second bedroom features an elegant fireplace, king sized bed, seating area plus desk area and full ensuite bathroom.FIFTH FLOORTwo more generously sized bedrooms are bright and spacious. One bedroom is presently configured as a private office for all work from home needs. Room features beautifully detailed ceiling, 3 large windows and full bathroom with elegant shower and dual sinks. Additional bedroom is bright featuring an elegant fireplace, beautiful seating area by windows, 3 large closets and full bathroom.GARDEN FLOOREnter the mud room via the private secondary entrance. This space is designed for fun and entertainment. The inviting media room boasts wallpaper designed by Lenny Kravitz and is complimented with a second full kitchen. A more intimate office area sits off of the media room and provides access to garden. The windowed garden floor bedroom suite offers windows, an ensuite bathroom with heated floors, a rain shower, and herringbone tiling. The lush garden offers a tranquil space, curated with sound system, a BBQ area, and irrigated plantings.FINISHED BASEMENTThe spacious cellar layout is perfect as a playroom area or available for more storage space. The cellar features a temperature controlled wine room, additional storage room, and laundry room with sink.
$1,548,000
110 W 90th St Unit 3A New York, NY 10024
Open House:
Sunday, 11/24 2:30-4:30PM
- Type:
- Condo
- Sq.Ft.:
- 1,010
- Status:
- Active
- Beds:
- 2
- Year built:
- 1990
- Baths:
- 2.00
- MLS#:
- 3544070
- Subdivision:
- Solstice
ADDITIONAL INFORMATION
Check out this spacious and stunning 2-bedroom condo nestled within the Columbus Common Condominium on the vibrant Upper West Side. Situated between Columbus and Amsterdam Ave, it's just a stroll away from the iconic Central Park. This post-war gem, completed in 1990, boasts 6 floors and 58 units, with top-notch amenities including a full-service elevator, 24-hour doorman security, and an attentive superintendent. Recently renovated, the condo features gleaming hardwood floors and a suite of stainless steel appliances, including a refrigerator, stove, dishwasher, and microwave, along with the convenience of a washer and dryer right in the unit. Additional perks include basement storage, a well-appointed health club fitness center, and a serene backyard garden. With an array of vibrant restaurants, historic museums, performing arts centers, and entertainment options nearby, this location offers the quintessential New York City experience. Plus, all amenities are within walking distance, making it a prime opportunity to immerse yourself in the beauty of Central Park West. Convenient garage parking just across the street. Don't let this chance to reside in such a picturesque neighborhood pass you by.
- Type:
- Apartment
- Sq.Ft.:
- n/a
- Status:
- Active
- Beds:
- 1
- Year built:
- 1900
- Baths:
- 1.00
- MLS#:
- RPLU-5122946048
ADDITIONAL INFORMATION
Pristine, Turn Key One Bed Condo on West 80th Street between Columbus and Amsterdam Ave! Corner Exposures of quaint Upper West Side Tree-Lined Blocks. Sunny and Cheerful, this Prewar Home has been thoroughly renovated in a White and Light Gray neutral palate. Kitchen has all White Cabinetry, and White Quartz Countertop, with all New Chrome and Stainless Steel Hardware and Appliances. Hardwood Floors have been refinished. Closets have been rebuilt and outfitted. Windowed Bathroom is fully modernized with porcelain/ceramic tile, Glass Shower Enclosure, Floating Vanity, and all new plumbing fixtures. HVAC units control air conditioning. Washer/Dryer is allowed to be added. The Chesterfield is a Full Service, 24 Hr Doorman/Concierge Condominium with live-in Resident Manager. Gut Renovated Lobby has Central Air Conditioning. New Hallways, Elevators, Entry Foyer/Doors, Awning and Plantings- Every Capital Improvement Project has been recently done to upgrade the building's common areas. Enjoy the Beacon Theatre, Restaurants and Shops up and down Amsterdam, Columbus, and Broadway. Central Park, Riverside Park and The 79th Street Boat Basin are a couple short blocks away. Museum of Natural History's new Gilder Center is at your corner. Subways are easily accessible at W 79/Bway. Perfect Piedaterre to come Enjoy the Arts in New York City, with Lincoln Center, Broadway, and Carnegie Hall a quick bus or subway ride away. Live in the most desirable residential pocket of the neighborhood- where you can feel like part of the UWS community every time you wander out your front door!
$8,750,000
137 Riverside Dr Unit 12B New York, NY 10024
- Type:
- Apartment
- Sq.Ft.:
- n/a
- Status:
- Active
- Beds:
- 4
- Year built:
- 1906
- Baths:
- 4.00
- MLS#:
- RPLU-33422880969
ADDITIONAL INFORMATION
Apartment 12B is a extraordinary, sun-filled mint 9-room Hudson River view home high atop the city and perfectly positioned across from Riverside Park in one of the Upper West Side's premier white glove buildings. With 4-6 bedrooms and 4 full baths, this home has over 100' of Riverside Drive frontage and stunning views North to the Soldiers and Sailors monument, GW Bridge, all well above the tree-line. From one of the most spectacular vantage points in the city, showcased through numerous, oversized picture windows throughout, this home guarantees magnificent sunsets. Modern comforts include both central and through-wall air conditioning, laundry closet with Miele washer/dryer, built-in speaker system, an eat-in chef's kitchen with top-of-line appliances, tilt and turn picture windows, radiant heat in the primary bath, custom-designed lighting, pocket doors and custom millwork with abundant closet storage throughout. Classic old-world details include decorative moldings and trim, hardwood floors, French doors, and a decorative fireplace with marble hearth. This well-planned layout creates a wonderful separation between formal entertaining rooms and private living spaces, linked by an extended hallway gallery designed with custom built-ins and storage. The formal entertaining expanse features a corner living room with four huge windows showcasing the River, a formal dining room with Park and River views, a spacious den/media room on the River with a transparent wall that enhances light throughout the space (can easily serve as a 5th or 6th bedroom), a stunning eat-in chef's kitchen with large separate butler's pantry, and a beautiful entry foyer with custom mud room and a full bath. The striking eat-in kitchen is fully outfitted with abundant custom cabinetry, a huge central island with seating, a large eat-in breakfast area, built-in home office and top-line appliances including Sub Zero refrigerator, Bosch double wall ovens, Wolf 5 burner gas stovetop, built-in Thermador microwave, Miele dishwasher, warming drawer, and Franke sink with garbage disposal. The butler's pantry features a Sub-Zero wine refrigerator and large coat closet. The expansive primary suite features three huge windows on the River, three custom closets, custom built-ins and window storage, and a stunning primary bath with double vanity, marble surfaces, plentiful storage, a walk-in spa shower, Waterworks fixtures, and radiant heat floors. Two additional walk-in closets line the resident gallery. A large study on the River boasts a built-in mahogany desk and features a huge, custom fitted walk-in closet. A large bedroom suite on the River boasts built-in double desks and an adjacent informal den/media room/office or guest room and full bath with city views. The fourth bedroom is incredibly quiet with an adjacent full bath and private home office/study. The Clarendon, a twelve-story building, is an elegant turn-of-the-century full-service cooperative with full-time doormen, a live-in resident manager, fitness room, individual storage, laundry, and a bicycle room.
- Type:
- Apartment
- Sq.Ft.:
- n/a
- Status:
- Active
- Beds:
- 1
- Year built:
- 1914
- Baths:
- 1.00
- MLS#:
- COMP-155167660963765
ADDITIONAL INFORMATION
*Open House by appointment* Low Monthlies of $850! Welcome to 252 West 85th Street, a lovely and well-maintained 10-story coop conveniently located between Broadway and West End Avenues in the 80s on the UWS. Through the beautiful wrought Iron gates is a cozy vestibule that lets you discover this elegant Parisian-style lobby, with gold elements and a wrought Iron staircase, it’s hard to imagine a time when Art Deco design was not a part of New York City. Apartment 1C is a well-designed home, ready to move in. It’s been freshly painted with well-kept original hardwood floors and beautiful crown molding. You will be greeted by a corridor entryway with a beautiful chandelier, high ceilings a video Intercom system, and 2 large coat closets. Directly on your left is the bedroom, which easily accommodates a queen-size bed and a dresser, comes with two fitted closets, provides ample storage space, a ceiling fan/ light fixture, and is ideal for a peaceful night’s rest. Step into the living area which includes a well-appointed newly renovated open corner kitchen, with plenty of cabinets, featuring a sleek recess lighting system, a quartz countertop, a stainless steel chef gas stove, an oversized fridge, a built-in microwave, and a Fisher & Paykel dishwasher as a bonus! The southern exposure living room and large double windows allow natural sunlight, and the ceiling fan creates a natural draft, providing comfort year-round. The windowed bathroom offers convenience and has been updated with beautiful cabinetry and charming pendant light fixtures. An additional storage bin located in the basement is a bonus to the apartment ( please see floorplan). The coop at 252 West 85th is fully owner-occupied and offers a range of amenities, including a live-in super, playroom, laundry facilities, and a bike room. With pets allowed and low maintenance costs, this property offers high-quality living at an excellent value. Enjoy the convenience of being just seconds away from Broadway, with the 85th Street subway station a block away. Explore boutiques, French Roast cafes across the street, and nearby establishments such as Zabar’s, Citarella, Trader’s Joe, Riverside Drive, Central Park, and the Museum of Natural History. Washer-dryer allowed. Pied a terres permitted. The building is FIOS.
$3,250,000
610 W End Ave Unit 7C New York, NY 10024
- Type:
- Apartment
- Sq.Ft.:
- 2,600
- Status:
- Active
- Beds:
- 4
- Year built:
- 1912
- Baths:
- 3.00
- MLS#:
- RPLU-33422939208
ADDITIONAL INFORMATION
610 West End Avenue #7C New York NY 10024 This is a very rare opportunity to purchase at The Evanston, a full service cooperative built in 1911 on the upper west side of Manhattan. Look at the Floorplan. An enormous uninterrupted space of almost 60 ft. with elegant ten-foot beamed ceilings flows from the entry gallery, through the library, to the living room's classic open views. This original layout has four bedrooms and three full baths. A corridor leads to the bedroom wing and a primary suite with corner windows providing double exposures. Gorgeous open views include plenty of sky, low townhouses, elaborate cityscapes and dramatic evening colors. Entertain in the stunning twenty-five foot formal dining room with a timeless elegant architectural bay window. A butler's pantry leads to an oversized kitchen with an enormous window. The fourth bedroom is situated off of the kitchen with a full bath and washer dryer. Bring your vision and architect to The Evanston designed by iconic architects George & Edward Blum in 1911 to create the quintessential upper west side sprawling home of your dreams. The building has a laundry room, bike room and roof deck. Close to Riverside Park, Central Park, Equinox, shopping at Zabar's, Whole Foods, Trader Joe's, New Key Foods, Murray's, Home Goods, Metro Diner, Barney Greengrass, endless restaurants, pet care and transportation options. Convenient for Columbia University, Manhattan School of Music, Lincoln Center, Museum of Natural History,
$1,339,000
200 W 79th St Unit 8AB New York, NY 10024
- Type:
- Apartment
- Sq.Ft.:
- n/a
- Status:
- Active
- Beds:
- 2
- Year built:
- 1978
- Baths:
- 2.00
- MLS#:
- RPLU-5122952462
ADDITIONAL INFORMATION
Complete renovation of this mint, architect designed custom crafted 2 bedroom / 2 bathroom quiet and sunny home offering south & west exposures resides in The Gloucester, a full service luxury cooperative located in the heart of the Upper West side. Features of this beautiful home include an open plan kitchen with white polished stone countertops, light grey cabinetry & glass backsplash, stainless Bosch, LG & Samsung appliances, large peninsula w/under-counter storage & pendant lighting, living room with built-in surround sound system, AC / radiator cabinetry w/storage, soffit lighting, & a large custom fitted entry closet and adjacent glass shelved built-in bar cabinet. The separate bedroom wing offers a well-proportioned primary bedroom with built-in surround sound and cabinetry, a truly exceptional custom fitted double walk-in-closet, & a glass and ceramic tiled bathroom w/glass enclosed built-in soaking tub, custom hardware and polished stone vanity. The secondary bedroom is equipped with a double custom closet, built-in cabinetry, and has an adjacent hall bath w/oversized ceramic tiling, built-in soaking tub, and custom vanity & hardware. New walnut stained wood floors, doors and baseboard moldings throughout, thru-wall AC in all rooms, black out blinds in both bedrooms and custom white blinds in the LR, and wall-mounted TV's in the LR and primary bedroom completes this move-in-ready and beautiful custom-built home! The building offers a 24 hour doorman, resident superintendent, fulltime porter, renovated lobby, hallways and elevators, excellent financial condition, laundry room, planted/lit roof deck with Hudson River views, attended garage, pets and pied-a-terre welcome. Best UWS location, near Central and Riverside Parks, multiple grocery options (Zabars, Citarella, Fairway, and Trader Joe's), cultural offerings (Museum of Natural History, Children's Museum of Manhattan, JCC) numerous restaurants with adjacent Citi Bikes, and only one block from the 1 train.
$9,999,000
323 W 80th St New York, NY 10024
- Type:
- Townhouse
- Sq.Ft.:
- 11,670
- Status:
- Active
- Beds:
- 14
- Year built:
- 1897
- Baths:
- 13.00
- MLS#:
- COMP-154717485396449
ADDITIONAL INFORMATION
At 43 feet wide and encompassing 11,670 square feet….including a curb cut and garage this former gilded age Mansion which will be delivered vacant is ready for its next chapter and is priced to sell!! Built in 1897, by master builder and architect Clarence True in the Elizabethan Renaissance Revival Style. This extraordinary brick and limestone mansion sits on an unheard of 43 foot wide lot! Master craftsmanship, design details, and old-world charm span six stories across 31 rooms. The property features an ultra rare PRIVATE GARAGE, an elevator that serves all floors, a lovely roof deck garden, and full height basement. The possibilities of this home are limitless. Its storied history, period details, and artisan craftsmanship are at the epitome of what life in New York City can be. Currently configured as nine apartments, including an amazing owner's duplex with a double height salon, the home will be delivered vacant and is ready for its next life. One of only a few homes with a GARAGE on the Upper West Side, this home is located on a beautiful tree-lined park block, in the West 80s and in the Riverside-West End Historic District. It is minutes from Riverside Park, Zabar's, some of the most prestigious schools in the city, and all the best that the Upper West Side has to offer. This is that rare opportunity that only comes around once in a generation. Shown by private appointment only.
- Type:
- Triplex
- Sq.Ft.:
- n/a
- Status:
- Active
- Beds:
- 1
- Year built:
- 1900
- Baths:
- 1.00
- MLS#:
- RPLU-63222942559
ADDITIONAL INFORMATION
Your private garden sanctuary in the heart of the Upper West Side! Enjoy true indoor/outdoor living with exclusive use of a lush and verdant South facing garden, directly accessed from the living room, with a pond, mature trees, and outdoor lighting. This tranquil one bedroom oasis feels like a charming house in the middle of the city. It has a renovated kitchen with stainless steel appliances, an additional sizable area which easily serves as a guest room or office, a renovated bathroom and excellent closet space. Other features include through the wall air-conditioning, hardwood floors, exposed brick, convenient access to the common laundry, and abundant prewar charm. This 1900 brownstone is located on a beautiful tree-lined Upper West Side block, near both the 1 and B/C subways, Fairway, Zabar's, and all the great shopping and restaurants that the Upper West Side has to offer. A real find for anyone looking for a one-of-a kind home with incredible outdoor space. Pets and pied-a-terres allowed on a case by case basis.
$8,750,000
15 W 81st St Unit 2D New York, NY 10024
- Type:
- Apartment
- Sq.Ft.:
- 4,123
- Status:
- Active
- Beds:
- 5
- Year built:
- 1930
- Baths:
- 5.00
- MLS#:
- COMP-154148816341636
ADDITIONAL INFORMATION
A rare opportunity to enjoy townhouse living with the full services of a white-glove building at 15 West 81st Street. Apartment 2D is an incredible 11-room duplex as originally crafted by Emery Roth with views of the Rose Planetarium and the Museum of Natural History. This masterpiece of a home is perfectly designed and impeccably renovated. Enjoy the best of both worlds with a grand-scale classic apartment above a sprawling maisonette. Located on the 1st and 2nd floors of one of the Upper West Side’s most distinctive prewar cooperatives, this magnificent residence offers unparalleled grandeur, scale, and finishes. Resplendent with outstanding natural light streaming through the south-facing windows, the sprawling abode features a graceful layout and wonderful scale. The 2nd floor is reached by a semi-private elevator landing where you are met with the more formal section of the residence with a grand scale classic six-room layout. A gracious marble-clad gallery with a stunning staircase connects both formal living areas. On the south end of the gallery is a lavish and sun-flooded living room measuring an impressive 16 by 28 feet. The living room offers stunning views from three large windows overlooking the Rose Planetarium and Theodore Roosevelt Park. This formal living space accommodates multiple seating areas, a baby grand piano, and a decorative fireplace. On the north end of the gallery is the stately formal dining room measuring 14 by 18 feet providing a generous space for entertaining. The powder room is perfectly situated between the formal living and dining rooms. The fully renovated, eat-in kitchen boasts a custom-built windowed banquette for casual meals and an additional large window with sunny courtyard views. No detail was overlooked in this chef’s dream with solid wood cabinetry throughout, rich stone counters and backsplash, and the best high-end appliances including a Viking range, an oversized SubZero fridge, a vented Miele hood, and a Miele dishwasher. The primary suite is nothing short of astonishing with sunny southern exposures and a dressing room that accommodates the largest of wardrobes. The large en-suite bath features floor-to-ceiling marble, a double vanity, a huge walk-in rain shower, a deep soaking tub, and timeless brass fixtures. The large second bedroom has been converted into a stunning library featuring rich, back-lit solid wood cabinetry, bookshelves, paneling, and tremendous storage. This cozy and comfortable room is the perfect oasis for quiet and solitude. Descend the grand staircase to the maisonette level of the home with a convenient separate street-level entrance for true townhouse living. This lower level of the duplex features an expansive great room large enough for game tables, billiards, and more. A cozy but generous screening room and temperature-controlled wine cellar provide the perfect setting for all-encompassing entertainment. The lower level of the residence also features three large bedrooms with renovated en-suite baths each boasting floor-to-ceiling marble and the best fixtures and finishes. Additional notable features of this custom home include central AC, a separate laundry room, a staff bedroom with an en suite bath, a full Crestron system for all the AV and lights in the entire residence, solid oak floors, tall ceilings with recessed lighting, and elegant moldings. 15 West 81st Street is a well-established, white-glove cooperative with a reputation for stellar service and located on one of the most sought-after blocks in Manhattan just off Central Park West and across from the Museum of Natural History and the Rose Planetarium. Modern building amenities include a state-of-the-art fitness center, bike room, playroom, and separate storage rooms for owners. 50% financing permitted and a 2% flip tax payable by the purchaser.
$4,600,000
390 W End Ave Unit 11B New York, NY 10024
- Type:
- Apartment
- Sq.Ft.:
- 2,903
- Status:
- Active
- Beds:
- 5
- Year built:
- 1908
- Baths:
- 3.00
- MLS#:
- RPLU-1366923257836
ADDITIONAL INFORMATION
Nestled among just three exclusive residences on its floor, residence 11B exudes the timeless elegance and architectural splendor emblematic of the renowned Apthorp. Bathed in sunlight is an opportunity to create a spacious and bright home, capturing views of the city skyline and Central Park. Please note that the apartment is presently in estate condition. Presently configured with five bedrooms, this 2,903 square foot home features space for a generous eat-in kitchen and a formal expansive living space. Impressive details adorn, from soaring 11-foot ceilings to intricate moldings and fireplaces, preserving original charm. The possibilities are endless for buyers to create their own special home at the Apthorp, with the flexibility to effortlessly convert this residence into a spacious four-bedroom home without compromising fluidity of the space. Originally commissioned by William Waldorf Astor in 1908, The Apthorp stands as a testament to timeless grandeur, listed on the National Register of Historic Places. Its landmark Italian Renaissance Revival architecture and meticulously landscaped courtyard set the stage for unparalleled luxury living. Residents enjoy a suite of amenities, including multiple lobby entrances, attentive doormen, on-site parking, private storage, and a state-of-the-art fitness center and spa. From yoga rooms to steam baths, playrooms to entertainment suites, every indulgence is catered to within this illustrious address.
$4,625,000
390 W End Ave Unit 9G New York, NY 10024
- Type:
- Apartment
- Sq.Ft.:
- 2,422
- Status:
- Active
- Beds:
- 2
- Year built:
- 1906
- Baths:
- 3.00
- MLS#:
- PRCH-7952881
ADDITIONAL INFORMATION
Experience contemporary elegance at its finest within the iconic Apthorp Condominium located in the heart of the Upper West Side. Residence 9G was impeccably designed and renovated by celebrated AD 100 & Luxe Gold List designer Jennifer Post for her own personal residence. Upon entering this exquisite apartment, an expansive gallery ushers you into a magnificent living room with 11-foot ceilings, dramatic oversized windows, and a working gas fireplace. The grand living area effortlessly flows into a loggia, offering an open showcase for large works of art and sculpture. This impressive gallery leads into a spacious dining room brimming with splendid western light from a large picture window with partial river views. Just beyond the dining room is a windowed modern kitchen, outfitted with white lacquer cabinetry, solid surface white quartz countertops, top-of-the-line appliances and a built in desk. The laundry room and large adjoining pantry with beautiful cabinetry and storage completes this wing of the home. The gorgeous primary bedroom suite is a sanctuary of tranquility, flooded with eastern light. The suite offers radiant-heated floors, an ensuite spa bath, a window dressing room, and a custom walk-in closet. A spacious secondary bedroom boasts an oversized picture window, custom cabinetry, built-in desk, two walk-in closets, and an ensuite windowed spa bath. Oversized Bianco Dolomiti marble floors are complimented by Venetian plaster finish walls and custom millwork and moldings, giving this one-of-a-kind home a polished finish that reflects the highest level of artistry and craftsmanship. Additional notable features include a custom lighting system, two-zone central HVAC, smart home technology and new thermopane custom windows and blinds. Residents of the Apthorp enjoy an expansive roof deck with river views. This area also features a newly completed 6,500-square-foot amenity suite featuring a spa and fitness center, an entertainment suite including a bar, a catering kitchen, integrated media and billiards spaces, as well as a children’s playroom. There is a semi private elevator landing graced with centrury old mosaics and only three homes per floor. The Landmarked Apthorp Condominium is the definition of white-glove service and luxury living. The majestic building features a beautiful landscaped center courtyard with a working fountain and four separate attended lobbies, giving residents the utmost privacy and security. Additional features include on-site parking and a bike room. The building is also pet friendly. Perfectly located between Central Park and Riverside Park and near the best restaurants and shopping, as well as the Natural History Museum, Rose Planetarium and Lincoln center. Conveniently situated with nearby access to the West Side Highway, and many public transportation options. We look forward to welcoming you to Residence 9G, a home that will speak to the most discerning buyer.
$1,430,000
393 W End Ave Unit 2F New York, NY 10024
ADDITIONAL INFORMATION
Residence 2F is a sprawling one bedroom, one bathroom featuring a grand foyer and expansive living/dining room. The kitchen boasts a wine fridge and comprehensive landscape for eating or entertaining. The primary bedroom is king sized and enjoys an en suite bath with custom vanity and a myriad of closets. The home is complete with a washer/dryer. This residence is beautifully proportioned and features many custom details throughout. At 393, prewar style meets 21st-Century living. Spacious layouts respect the provenance of the late 1920s while open-plan kitchens provide flexibility. The residences of 393 are a study in proportion and scale designed to inspire. Custom millwork, white oak chevron floors and restored tray ceilings pay homage to the historic character of the building. In every residence, the interplay of metal and stone adds an understated richness. Select residences enjoy captivating views of the Hudson River. Kitchens are outfitted with custom cabinetry with fluted glass and handpicked variegated American walnut wood, Naica Quartzite countertops and backsplashes with leathered finishes, a Miele appliance suite, under counter wine storage in select residences and InSinkErator Evolution garbage disposals. Primary baths feature honed Pacific White Marble, custom white lacquer vanities and Calacatta Black Marble countertops, glass-enclosed frameless walk-in showers and heated floors. Corduroy Deco glazed ceramic wall tiles and Calacatta Gold Marble mosaic floors are found in the secondary baths while powder rooms feature Breccia Capraia Marble slab accent walls and custom light bronze vanities. All residences offer high-performance, multi-zoned LG VRF cooling with Nest smart thermostats; energy-efficient LED lighting; and Miele or Whirlpool front-load washers and heat pump dryers. Built in 1927, 393 West End Avenue resides in a landmarked district on a classic Upper West Side corner - it is quintessential New York with picturesque architecture on tree-lined streets. Located at 79th Street and West End Avenue in the West End-Collegiate Historic District, 393 features Collegiate Gothic architectural detailing, intricate antique bronze entry doors and decorative lanterns. Original 1920s details are preserved with an artist's touch by award-winning CetraRuddy Architecture. A limestone portal with contemporary glass and bronze marquee leads you to a lobby with Bianco Spino and Grigio Collemandina mosaic floors, lacquered paneling, nickel leaf ceiling and custom bronze and glass art screens inspired by historic architectural details. With the privacy of an in-house club, 393's amenity suite is crafted with an artistic touch, each room is thoughtfully designed to feel like an intimate extension of the home. Jewel-tone colors and rich texture are counterbalanced by a lightness in style. The indoor & outdoor amenity suite includes a Great Room that offers semi-private interconnected spaces; a Club Room for dining and intimate gatherings; a Fitness Room with state-of-the-art equipment and private movement studio; a Cottage Playroom-inspired by an enchanted forest-with a dedicated porch and secret garden away from the city bustle; a lounge with gaming station; private nooks; and private courtyard with landscaped outdoor space. Please contact the 393 West End Avenue Sales Studio or visit www.393westend.com to learn more. The complete offering terms are in an offering plan available from Sponsor. File No. CD190187 Sponsor: CS 393 LLC, 38 West 21st Street, 8th Floor, New York, NY 10010. All real estate tax information reflects actual assessments for the first half of the 2023/2024 tax year according to the Department of Finance website. Reference should be made to the Department of Finance website for updated assessments at any point in the future.
- Type:
- Apartment
- Sq.Ft.:
- n/a
- Status:
- Active
- Beds:
- 1
- Year built:
- 1900
- Baths:
- 1.00
- MLS#:
- RPLU-33422920571
ADDITIONAL INFORMATION
Back on Market, Deal Fell Through - Bring Offers! Five-room corner residence overlooking West 83rd Street & Amsterdam Avenue - High ceilings & original prewar details - 9 windows with open southern views down Amsterdam Avenue - Currently configured as a railroad style 1-bedroom plus two pass-through chambers - Separate eat-in kitchen - 4th floor of walk up - Original decorative mantle fireplace - Washer/dryer allowed (washing machine in unit already) - Building has back garden area - 5 stores on ground-floor & basement - 10% flip tax paid by buyer - HDFC coop - Income restrictions apply Seller willing to to issue a credit towards renovation costs
IDX information is provided exclusively for consumers’ personal, non-commercial use, that it may not be used for any purpose other than to identify prospective properties consumers may be interested in purchasing, and that the data is deemed reliable but is not guaranteed accurate by the MLS. Per New York legal requirement, click here for the Standard Operating Procedures. Copyright 2024 Real Estate Board of New York. All rights reserved.

Listings courtesy of One Key MLS as distributed by MLS GRID. Based on information submitted to the MLS GRID as of 11/13/2024. All data is obtained from various sources and may not have been verified by broker or MLS GRID. Supplied Open House Information is subject to change without notice. All information should be independently reviewed and verified for accuracy. Properties may or may not be listed by the office/agent presenting the information. Properties displayed may be listed or sold by various participants in the MLS. Per New York legal requirement, click here for the Standard Operating Procedures. Copyright 2024, OneKey MLS, Inc. All Rights Reserved.
New York Real Estate
The median home value in New York, NY is $1,486,325. This is higher than the county median home value of $1,187,100. The national median home value is $338,100. The average price of homes sold in New York, NY is $1,486,325. Approximately 28.52% of New York homes are owned, compared to 51.79% rented, while 19.69% are vacant. New York real estate listings include condos, townhomes, and single family homes for sale. Commercial properties are also available. If you see a property you’re interested in, contact a New York real estate agent to arrange a tour today!
New York, New York 10024 has a population of 219,603. New York 10024 is more family-centric than the surrounding county with 34.07% of the households containing married families with children. The county average for households married with children is 25.3%.
The median household income in New York, New York 10024 is $143,976. The median household income for the surrounding county is $93,956 compared to the national median of $69,021. The median age of people living in New York 10024 is 40.8 years.
New York Weather
The average high temperature in July is 85.05 degrees, with an average low temperature in January of 25.9 degrees. The average rainfall is approximately 47.48 inches per year, with 26.1 inches of snow per year.
