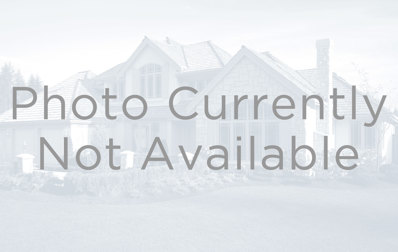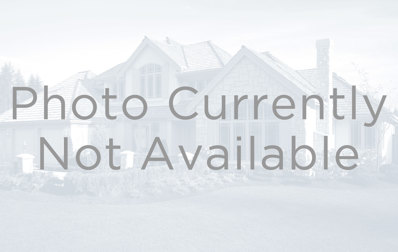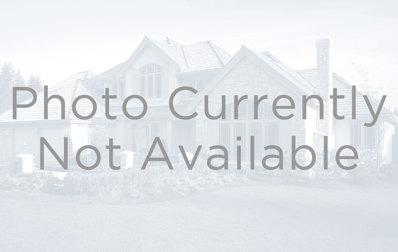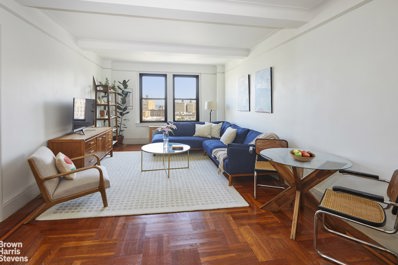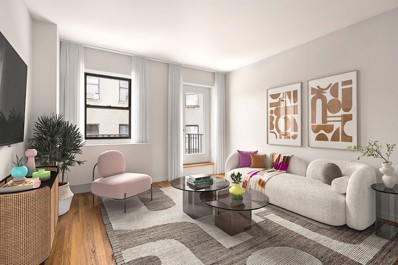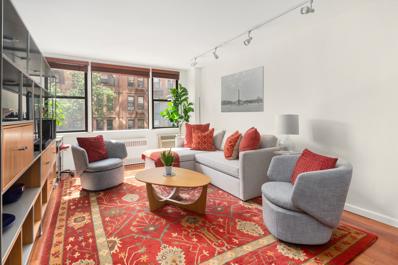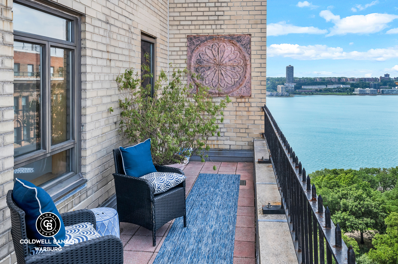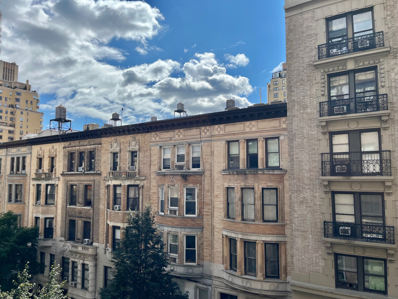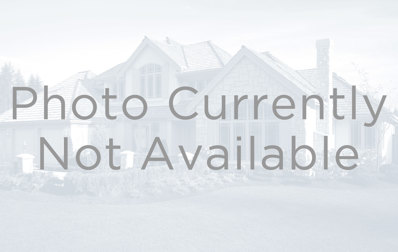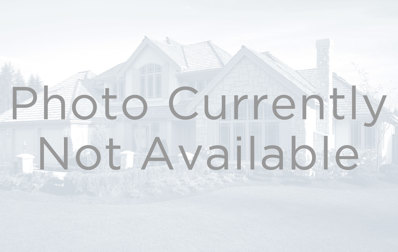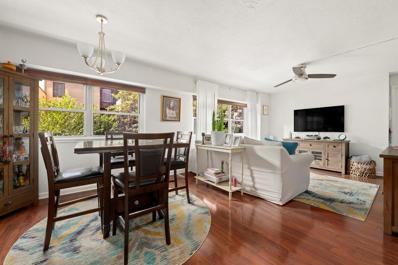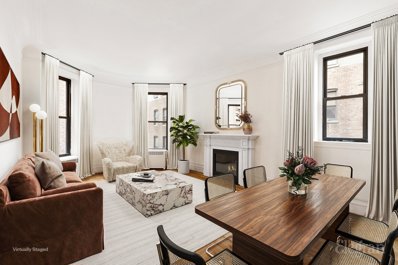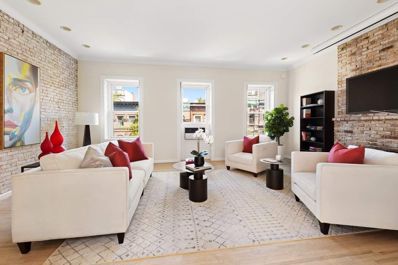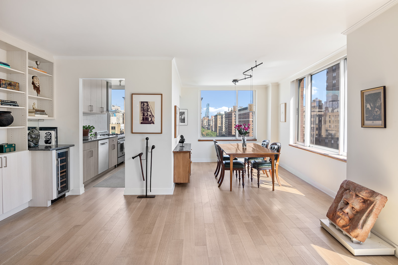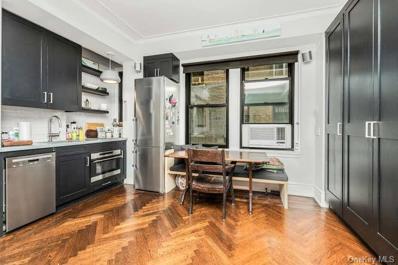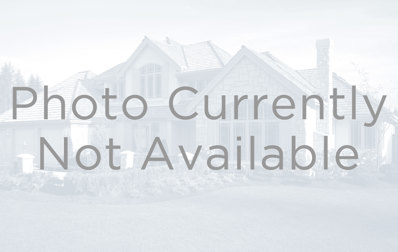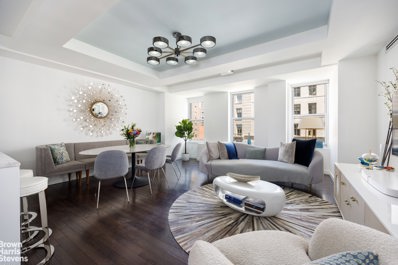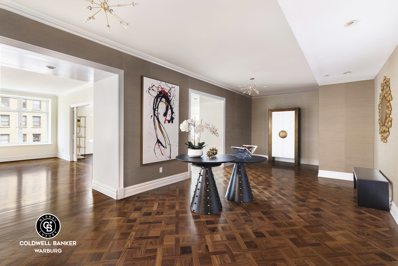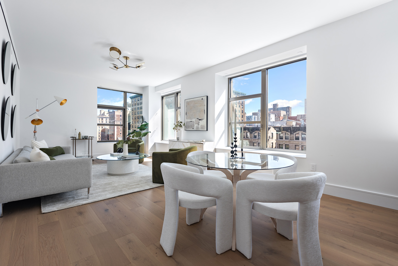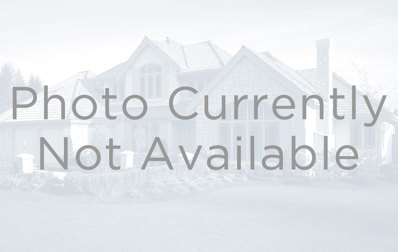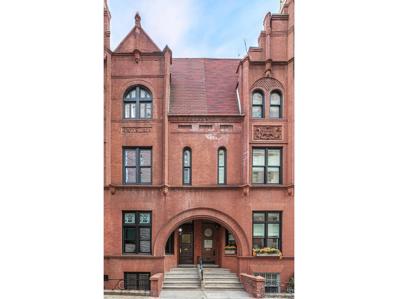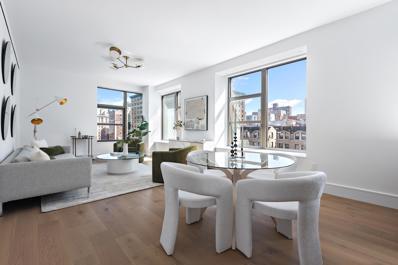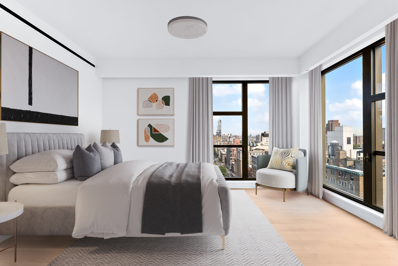New York NY Homes for Sale
$9,650,000
211 W 84th St Unit 8D New York, NY 10024
- Type:
- Apartment
- Sq.Ft.:
- 2,642
- Status:
- Active
- Beds:
- 4
- Baths:
- 5.00
- MLS#:
- COMP-167244540735695
ADDITIONAL INFORMATION
Apartment 8D at The Henry is the dream apartment no one can find. A four bedroom with a wonderful, usable south facing terrace. The 28-foot living room has three sets of doors opening to the terrace. The eat-in kitchen, which opens to the living room with pocket doors, has a big window over the sink facing onto the terrace. It’s like living in the country while also living in the city! All four bedrooms, each with an ensuite bath and generous closet space, run across the north side of the apartment making them usable as bedrooms or part of an expanded primary suite. One of the four bedrooms can be accessed from the foyer and used as a library. The primary bedroom has a beautiful 5 fixture bath, including a floating tub, and two walk-in closets. There is a charming powder room and a washer and dryer. The interiors at The Henry are contemporary and respectful of the context of the neighborhood. With the highest quality windows, white oak floors, solid doors, and polished nickel hardware, the apartments have an elegance that allows for any design direction in furniture and decor. Custom kitchens combine painted white cabinets with beautiful wood islands and accents. With honed Calacatta marble counters and backsplashes, Miele and Sub-Zero appliances, and Lefroy Brooks faucets, everything has been carefully selected and designed. Primary bathrooms are luxurious sanctuaries with honed white Dolomiti marble surfaces, waterworks fixtures, heated floors, and rain showers. The Henry is a stunning new residential condominium on West 84th Street, developed by Naftali Group and designed by Robert A.M. Stern Architects, showcasing high-quality design and architecture that will set a new standard for the Upper West Side. With a classic facade of Indiana limestone and hand set brick, the building has all the wonderful architectural elements - terrace setbacks, bay windows and decorative detailing - emblematic of the best Stern buildings. The Henry is an intimate, boutique building of 45 residences with the amenities of a much larger building, designed to provide comfort and convenience. These include two very different outdoor spaces - a quiet formal garden and a rooftop terrace with outdoor kitchen, a firepit and a bocce court. A wonderful lounge with a working fireplace and a cozy library both open to the private garden. Other amenities include the very first indoor pickleball court in a residential building in Manhattan as well as half-court basketball, a private two-lane bowling alley, a cinema and a children's playroom. There is, of course, a state-of-the-art fitness center with a separate yoga/private training room, and an adjacent spa with a steam room and sauna. There is an additional dramatic sweep of entertaining rooms on the third floor, including a club room with a bespoke pool table and bar, a large Salon with a fireplace, and a dining room with a well-equipped catering kitchen. And, finally, The Henry has a charming port cochere with hidden automated parking for purchase with a select number of electric spots. The lobby will be attended 24 hours a day with a doorman and concierge service. The complete offering terms are in an offering plan available from the sponsor, file number CD23-0137.
$7,150,000
211 W 84th St Unit 9B New York, NY 10024
- Type:
- Apartment
- Sq.Ft.:
- 2,461
- Status:
- Active
- Beds:
- 3
- Baths:
- 4.00
- MLS#:
- COMP-167244532610494
ADDITIONAL INFORMATION
9B at The Henry is a one of a kind, spacious three-bedroom apartment facing entirely west. A private foyer leads to the rectangular gallery which has substantial art walls. A rectangular, loft-like Great Room has two wonderful, west facing windows. A large, well appointed, eat-in kitchen is open to the living room and the oversized west facing windows. Three bedrooms, each with an ensuite bath and generous closet space are contiguous, making them flexible to be bedrooms, a library or part of a great primary suite. The primary bedroom has a beautiful five fixture bathroom, two walk-in closets and a third linear closet. . There is a charming powder room, a large laundry room with a sink and a second entrance to the apartment. The interiors at The Henry are contemporary and respectful of the context of the neighborhood. With the highest quality windows, white oak floors, solid doors, and polished nickel hardware, the apartments have an elegance that allows for any design direction in furniture and decor. Custom kitchens combine painted white cabinets with beautiful wood islands and accents. With honed Calacatta marble counters and backsplashes, Miele and Sub-Zero appliances, and Lefroy Brooks faucets, everything has been carefully selected and designed. Primary bathrooms are luxurious sanctuaries with honed white Dolomiti marble surfaces, waterworks fixtures, heated floors, and rain showers. The Henry is a stunning new residential condominium on West 84th Street, developed by Naftali Group and designed by Robert A.M. Stern Architects, showcasing high-quality design and architecture that will set a new standard for the Upper West Side. With a classic facade of Indiana limestone and hand set brick, the building has all the wonderful architectural elements - terrace setbacks, bay windows and decorative detailing - emblematic of the best Stern buildings. The Henry is an intimate, boutique building of 45 residences with the amenities of a much larger building, designed to provide comfort and convenience. These include two very different outdoor spaces - a quiet formal garden and a rooftop terrace with outdoor kitchen, a firepit and a bocce court. A wonderful lounge with a working fireplace and a cozy library both open to the private garden. Other amenities include the very first indoor pickleball court in a residential building in Manhattan as well as half-court basketball, a private two-lane bowling alley, a cinema and a children's playroom. There is, of course, a state-of-the-art fitness center with a separate yoga/private training room, and an adjacent spa with a steam room and sauna. There is an additional dramatic sweep of entertaining rooms on the third floor, including a club room with a bespoke pool table and bar, a large Salon with a fireplace, and a dining room with a well-equipped catering kitchen. And, finally, The Henry has a charming port cochere with hidden automated parking for purchase with a select number of electric spots. The lobby will be attended 24 hours a day with a doorman and concierge service. The complete offering terms are in an offering plan available from the sponsor, file number CD23-0137.
$9,100,000
211 W 84th St Unit 5C New York, NY 10024
- Type:
- Apartment
- Sq.Ft.:
- 3,409
- Status:
- Active
- Beds:
- 5
- Baths:
- 6.00
- MLS#:
- COMP-167244521598763
ADDITIONAL INFORMATION
Residence 5C at The Henry is a graciously proportioned five-bedroom apartment facing south onto beautiful, tree-lined 84th Street. A graceful entrance foyer leads to a loft-like living room with a generously proportioned, open kitchen. The bedrooms each have their own ensuite bath and generous closets and are situated enfilade, making their use flexible. One bedroom could easily be a library, and another could be incorporated to create a primary suite. There is a full-sized laundry room with a sink, as well as a charming powder room. The interiors at The Henry are contemporary and respectful of the context of the neighborhood. With the highest quality windows, white oak floors, solid doors, and polished nickel hardware, the apartments have an elegance that allows for any design direction in furniture and decor. Custom kitchens combine painted white cabinets with beautiful wood islands and accents. With honed Calacatta marble counters and backsplashes, Miele and Sub-Zero appliances, and Lefroy Brooks faucets, everything has been carefully selected and designed. Primary bathrooms are luxurious sanctuaries with honed white Dolomiti marble surfaces, waterworks fixtures, heated floors, and rain showers. The Henry is a stunning new residential condominium on West 84th Street, developed by Naftali Group and designed by Robert A.M. Stern Architects, showcasing high-quality design and architecture that will set a new standard for the Upper West Side. With a classic facade of Indiana limestone and hand set brick, the building has all the wonderful architectural elements - terrace setbacks, bay windows and decorative detailing - emblematic of the best Stern buildings. The Henry is an intimate, boutique building of 45 residences with the amenities of a much larger building, designed to provide comfort and convenience. These include two very different outdoor spaces - a quiet formal garden and a rooftop terrace with outdoor kitchen, a firepit and a bocce court. A wonderful lounge with a working fireplace and a cozy library both open to the private garden. Other amenities include the very first indoor pickleball court in a residential building in Manhattan as well as half-court basketball, a private two-lane bowling alley, a cinema and a children's playroom. There is, of course, a state-of-the-art fitness center with a separate yoga/private training room, and an adjacent spa with a steam room and sauna. There is an additional dramatic sweep of entertaining rooms on the third floor, including a club room with a bespoke pool table and bar, a large Salon with a fireplace, and a dining room with a well-equipped catering kitchen. And, finally, The Henry has a charming port cochere with hidden automated parking for purchase with a select number of electric spots. The lobby will be attended 24 hours a day with a doorman and concierge service. The complete offering terms are in an offering plan available from the sponsor, file number CD23-0137.
- Type:
- Apartment
- Sq.Ft.:
- n/a
- Status:
- Active
- Beds:
- 1
- Year built:
- 1927
- Baths:
- 1.00
- MLS#:
- RPLU-21923172039
ADDITIONAL INFORMATION
Welcome to Apartment 14D at 315 West 86th Street. This classic, elegant cooperative is located on a beautiful tree-lined street between West End Ave. and Riverside Drive. It boasts windows in every room, even the bathroom, offering abundant natural light, stunning open north views of the city, and a partial view of the Hudson River. Its unique features make it a standout choice for urban living. Apartment Features: Entry foyer, large living room, Over-sized bedroom with amazing built-in shelves, Kitchen has stainless steel appliances, plus added light from its window, Hi-end wood cabinets, and built-in desk, A small dining area, Beautiful hardwood floors, 9 1/2-foot ceilings with beams, and beautiful details, Five closets with plenty of storage space. Maintenance: $1,831.50 per month Cable: $50 per month Building Features: This charming pre-war 16-story mid-rise building was built in 1927 and converted into a cooperative in 1982 The building is well-equipped with a part-time uniformed doorman seven days a week, a live-in resident manager, an upgraded laundry room, a bike room, and private storage bins, Co-purchasing, gifting, guarantors, pied-a-terres, subletting, and pets are allowed, Maximum financing 80%, The building is close to the #1 and #2 subways at 86th St. and Broadway, and the A, B, and C subways at 86th and Central Park West, cross-town/uptown/downtown buses, shopping at Zabar's Gourmet Market, Trader Joe's, great restaurants, Riverside Park, and museums.
- Type:
- Apartment
- Sq.Ft.:
- 400
- Status:
- Active
- Beds:
- n/a
- Year built:
- 1920
- Baths:
- 1.00
- MLS#:
- RLMX-103645
ADDITIONAL INFORMATION
Quiet pre-war studio apartment near Central Park, on a charming tree-lined Upper West Side block, featuring a private balcony, a sleeping alcove, and beautiful hardwoods. Ideally located between Columbus and Amsterdam Avenues enjoy a fantastic studio layout with an alcove positioned perfectly for partitioning from the living room, which is amply-sized and grants access to the quiet private outdoor space, where there is room for a table, chairs, and plantings. The windowed-kitchen is equipped with a dishwasher and has good cabinet storage space, with the windowed bath having a tub. The apartment has 2 closets for great storage options, the foyer has space carved out that can double as a home office space or breakfast nook, and washer and dryer additions to the apartment are permitted by the building with board approval. *Some images are virtually staged. The pet-friendly Chesterfield Condominium is a well-maintained full-service building featuring a sleek, recently renovated 24-hour attended lobby, recently updated elevators, a live-in super, and a new basement laundry room, which will be complete January 2025. This desirable location places you among an array of restaurants, shops, and transportation options, with Central Park and the American Museum of Natural History just one block to the east and Riverside Park less than two blocks to the west.
- Type:
- Apartment
- Sq.Ft.:
- n/a
- Status:
- Active
- Beds:
- 1
- Year built:
- 1978
- Baths:
- 1.00
- MLS#:
- RPLU-5123199645
ADDITIONAL INFORMATION
This sun filled and quiet one bedroom / one bathroom home with open city and tree top views resides in The Gloucester, a full service and sought after cooperative building located in the heart of the Upper West Side. Features of this wonderful home include an open renovated kitchen with Bosch stainless appliances w/built-in dishwasher, light grey cabinetry, white subway patterned tiled backsplash and white quartz countertops, a spacious living room with a large picture window & room for a home office area, a primary bedroom with 2 southern facing windows, and an updated white tiled hall bathroom. New walnut hardwood flooring throughout, thru-wall AC in the living room & bedroom, 3 closets, custom lighting, hardware, window treatments & baseboard molding completes this move-in-ready home! The building offers a 24-hour doorman, resident superintendent, fulltime porter, renovated lobby, hallways and elevator, excellent financial condition, laundry room planted/lit roof deck with Hudson River view, attended garage, pets and pied-a-terre welcome. Best UWS location, near Central and Riverside Parks, multiple grocery options (Zabars, Citarella, Fairway, Trader Joe's and Columbus Avenue Greenmarket), cultural offerings (Museum of Natural History, Children's Museum of Manhattan, JCC), numerous restaurants, with adjacent Citi Bikes and only one block from the 1 train.
- Type:
- Apartment
- Sq.Ft.:
- 2,400
- Status:
- Active
- Beds:
- 4
- Year built:
- 1939
- Baths:
- 3.00
- MLS#:
- RPLU-8923199509
ADDITIONAL INFORMATION
SPACIOUS 4 BEDROOMS/TWO TERRACES/CITY & RIVER VIEWS/HIGH FLOOR/TOP EMERY ROTH BUILDING BRING YOUR ARCHITECT TO CREATE YOUR IDEAL HOME An incredible opportunity awaits you at The Normandy, a coveted full-service landmark art deco cooperative on West 86th/87th Street and Riverside Drive. Perched high on the 17th floor, two apartments have been combined into one, creating a unique and spacious living space. With approximately 2400+/- interior square feet, this exceptional and rarely available 4-Bed/3-Bath home has two terraces, majestic city and Hudson River views, S/N/E exposures maximizing sun and light from every window, 9-foot beamed ceilings, herringbone patterned hardwood floors and generous closet space. An inviting entry gallery welcomes you home, leading to a generous living room with south and east exposures and a wood-burning fireplace. Flanking the living room on both sides are two huge bedrooms. The bedroom to the right of the living room, facing south and east with its own private terrace, serves as the primary bedroom and has an ensuite bathroom with a separate tub and shower. The bedroom to the living room's left is equally as large and faces NE. The apartment's second terrace overlooking the river is accessible from this bedroom, and there is another entrance from the public space. In this area of the home, one finds the laundry room with a W/D, sink, and storage that previously served an extra kitchen and can have a myriad of uses. The third bedroom offers sunlit south vistas with a hallway bathroom. Heading in the opposite direction of the living room back through the gallery, one finds the sizable dining room and an open south facing sunny kitchen with an eat-in peninsula and an adjacent seating/breakfast nook. Behind this is the home's fourth bedroom facing south with a windowed bathroom and a huge walk-in closet outside the bedroom. The Normandy, right across from Riverside Park and a masterpiece designed by Emery Roth in 1939 that spans from West 86th to West 87th Street, has two wings with separate entrances and elevators connected by a stunning center lobby. This landmark building provides full-time doormen, a resident manager, handymen, and porters to ensure a high level of service. The building also features an expansive, planted roof deck with 360-degree views, two gyms, a community room, laundry room, bike room, and storage rooms. With the flexibility of 75 percent financing, pied- -terre purchasing, and co-purchasing, The Normandy is designed to meet your needs. Pets are welcome, and with its convenient location near transportation, shopping, dining, and outdoor activities, you'll feel right at home. Don't miss the moment to make this fabulous space your own!
$1,595,000
100 Riverside Dr Unit 6B New York, NY 10024
- Type:
- Apartment
- Sq.Ft.:
- n/a
- Status:
- Active
- Beds:
- 1
- Year built:
- 1938
- Baths:
- 1.00
- MLS#:
- RPLU-5123197920
ADDITIONAL INFORMATION
PLEASE SEE VIDEO FOR MORE INFORMATION. Bright and airy this spectacular home showcases dramatic sunsets and park and river views from every room!This beautifully proportioned and well-appointed large 1 bedroom apartment was exquisitely renovated by acclaimed designer Laurie Blumenfeld. Ultimate luxury, comfort, and livability. Architectural details include Art Deco style moldings, an arched entry from foyer to bedroom, refurbished original casement windows, and wood floors throughout. The entry offers chic built-ins, a large coat closet with custom shelving and storage, featuring a Circa brass flush mount light.Marble herring-bone backsplashes, quartzite counter tops, a large pantry, abundant storage, and new hardwood floors are just a few of the highlights in the kitchen. The sunken living/dining room features recessed lights, a custom built-in library, wine refrigerator, bar and storage, all wired for home theater/Sonos system with hidden speakers. The bedroom offers a relaxing sanctuary to unwind at the end of the day, complete with two huge walk-in closets, along with a built-in desk at the windows, Philip Jeffries grass cloth wallpaper, reading sconces, and new A/C units and heating housed in cabinetry with storage. Enjoy the elegant, high-quality marble bathroom, with a built-in vanity, walk-in shower, and washer/dryer. 100 Riverside Drive is a coveted Art Deco, white glove cooperative with 24-hour doorman, resident manager, fitness center, bike room and private storage. The building is perfectly situated across from Riverside Park, on the tranquil corner of 82nd Street, and conveniently located just 2 blocks from Broadway. Easy access to public transportation, restaurants, shopping, and all of the Upper West Side's vibrant amenities. 75% financing allowed. Pied-a-Terres permitted. Parents buying for children and Guarantors on a case-by-case basis. Pets are permitted with board approval. There is a 1% flip tax paid by seller.
$1,395,000
345 W 88th St Unit 5B New York, NY 10024
- Type:
- Apartment
- Sq.Ft.:
- n/a
- Status:
- Active
- Beds:
- 2
- Year built:
- 1913
- Baths:
- 2.00
- MLS#:
- RPLU-753823197874
ADDITIONAL INFORMATION
Bright and Beautiful 2br Plus Dining Room Overlooking Tree-lined West 88th Street This beautifully renovated, oversized, south-facing, 2br 2ba (plus formal dining room) apartment is your quintessential Upper West Side home. Exit the elevator to a freshly painted landing shared with just one other apartment. The apartment is the perfect combination of pre-war charm coupled with a tastefully renovated and well-designed space. Facing south onto 88th Street, you will enjoy all day sunlight and views of neighboring turn-of-the-century buildings. The renovated windowed kitchen features all new appliances, including a Miele dishwasher and Wolf oven, white quartz countertops, white glass cabinets that extend up to the ceiling, and a marble subway tile backsplash. Both bathrooms are windowed and renovated with timeless marble tiles and pedestal sinks. The oversized living room spans 28ft and easily accommodates two seating areas, while the separate dining room off the kitchen fits a full-size table. A huge primary bedroom has space for a king size bed and plenty of other furniture with room to spare. Other features of this home include 9+ft ceilings, hardwood floors, high baseboard molding, cove and picture rail molding, custom lighting, 5 closets (including 1 walk-in) and tasteful living room built-ins. In-unit W/D is permitted!! 345 West 88th Street is a boutique building on a tree-lined brownstone block just across from the Soldiers' and Sailors' Monument and Riverside Park. The building is pet-friendly (dogs under 30lbs), has a live-in super, a part-time doorman, and a community room with a lending library and a ping-pong table! It was once the home of Yankee great, Babe Ruth! Two storage closets transfer with the unit at no extra charge and are included in the maintenance. Subletting, pieds-a-terre, co-purchasing and guarantors are allowed with board approval. 80% financing is permitted. Just a few blocks to the subway in the heart of the Upper West Side and all it has to offer, this is truly an incredible place to call home.
$6,500,000
344 W 84th St Unit PH New York, NY 10024
- Type:
- Apartment
- Sq.Ft.:
- 2,677
- Status:
- Active
- Beds:
- 4
- Year built:
- 1910
- Baths:
- 4.00
- MLS#:
- COMP-167758277529586
ADDITIONAL INFORMATION
This stunning 4-bedroom, 3 full and 1 half bath residence blends 2,677 square feet of luxurious living space with exceptional outdoor space, featuring a 102 square foot kitchen terrace and a 334 square foot rooftop terrace. Designed with entertaining in mind, the main floor showcases a grand kitchen adorned with Calacatta Viola marble, Molteni cabinetry, Waterworks fixtures, Gaggenau appliances, and one of the largest islands you will see built into a modernized brownstone floorplan. The kitchen terrace offers the perfect setting for morning coffee or evening cocktails. Beyond the custom-built archway, you'll find expansive dining and living rooms that epitomize the elegance of full-floor brownstone living, complete with panel and crown moldings that add timeless charm. A powder room with a handcrafted Jade Crystal stone vanity provides convenience for guests while leaving a lasting impression. The second floor is home to a spacious primary suite overlooking the rear yard, with two additional bedrooms at the rear with southern exposure. The primary bathroom is a sanctuary, featuring a dual vanity in Arabescato Turquoise polished marble, a rain shower room clad in Alaska White marble, a 5-foot spa-like soaking tub, a separate water closet for enhanced privacy, and Waterworks fixtures throughout. Radiant heat warms the Nero Marquina marble flooring, adding a touch of luxury. Two additional bedrooms overlook the garden in the backyard and share a skylit bathroom that fills the shower with natural light. A convenient washer/dryer closet completes this bedroom level. Crowning this modern urban oasis, the penthouse studio features an architecturally stunning curved staircase leading to a spacious bedroom suite with a full bathroom and sunlit rooftop terrace. Perched atop a historic brownstone, this space is ideal for a luxury home office with private outdoor access, separate from the rest of the home. The Penthouse residence at 344 West 84th Street masterfully blends classic elegance and contemporary luxury alongside substantial private outdoor space, all within a historic brownstone - a truly exceptional find in the Upper West Side. THE COMPLETE OFFERING TERMS ARE IN AN OFFERING PLAN AVAILABLE FROM SPONSOR: EAGLE STREET DEVELOPMENT 3, LLC, 115 W 30TH STREET, SUITE 709, NEW YORK, NY 10001 FILE NO. CD24-0010.
$5,950,000
344 W 84th St Unit PARLOR New York, NY 10024
- Type:
- Apartment
- Sq.Ft.:
- 3,364
- Status:
- Active
- Beds:
- 3
- Year built:
- 1910
- Baths:
- 4.00
- MLS#:
- COMP-166753832789378
ADDITIONAL INFORMATION
This stunning 3-bedroom, 3 full and 2 half bath residence blends 3,364 square feet of luxurious living space with exceptional outdoor space, featuring a 792 square foot private landscaped garden and a 92 square foot terrace. Designed with entertaining in mind, the parlor floor showcases an over 32-foot long great room with 10.5-foot ceilings opening to a grand kitchen adorned with Calacatta Viola marble, Molteni cabinetry, Waterworks fixtures, Gaggenau appliances, and one of the largest islands you will see built into a modernized brownstone floorplan. The kitchen terrace offers the perfect setting for morning coffee or evening cocktails. The living space is complete with panel and crown moldings that add timeless charm. A powder room with a handcrafted Jade Crystal stone vanity provides convenience for guests while leaving a lasting impression. The garden level is home to a spacious primary suite overlooking the rear yard, with an adjoining space off the bed chamber that would make a perfect glass-wrapped dressing room, sitting room, or office. The primary bathroom is a sanctuary, featuring a dual vanity in Arabescato Turquoise polished marble, a rain shower room clad in Alaska White marble, a 5-foot spa-like soaking tub, a separate water closet for enhanced privacy, and Waterworks fixtures throughout. Radiant heat warms the Nero Marquina marble flooring, adding a touch of luxury. Two additional bedrooms at the front of the residence are also on this level, as are two full bathrooms. A lower level entertaining room adds a vast amount of square footage to this home, and offers an incredibly modular configuration for a wide variety of uses. Whether as a home theater, bonus room, fitness center, yoga studio, or wine cellar, the possibilities are endless. A convenient washer/dryer closet and a powder room complete this level. The Parlor residence at 344 West 84th Street masterfully blends classic elegance and contemporary luxury alongside substantial private outdoor space, all within a historic brownstone - a truly exceptional find in the Upper West Side. THE COMPLETE OFFERING TERMS ARE IN AN OFFERING PLAN AVAILABLE FROM SPONSOR: EAGLE STREET DEVELOPMENT 3, LLC, 115 W 30TH STREET, SUITE 709, NEW YORK, NY 10001 FILE NO. CD24-0010.
$1,295,000
135 W 79th St Unit 11C New York, NY 10024
- Type:
- Apartment
- Sq.Ft.:
- n/a
- Status:
- Active
- Beds:
- 1
- Year built:
- 1914
- Baths:
- 1.00
- MLS#:
- COMP-168081990034474
ADDITIONAL INFORMATION
PRISTINE PIED-A-TERRE PERFECTION ON PRIME MUSEUM-PARK-BLOCK KELLY G DESIGNED CUSTOM STUNNER w/OPEN CITY VIEWS (FEATURED IN NY TIMES) PET & PIED A TERRE FRIENDLY - GUARANTORS, GIFTING, CO-PURCHASES & ONE-BUYING-FOR-ANOTHER ACCEPTABLE (w/Board Approval) Quality like this is rare, and is always a valuable choice. Supremely unique and beautiful, this home is the creation of the very talented and established designer, Kelly Giesen of Kelly G Design. Kelly's vision and work have been celebrated and touted throughout the design world, and this incredibly special residence is her heartfelt, one-of-a-kind creation. From the moment you pass through the door, you'll know that you are in an exquisite home. Dramatically situated on a prized upper-corner of its treasured 1914 building -- a unique position coveted for its high, beamed ceilings and bright, open city views -- this masterpiece beams gorgeously. Although everything inside this feel-good home looks as if it has been here for a century or more, the architectural elements were individually curated and crafted by the designer specifically for this gut renovation. Repurposed treasures include antique doors, mantles, mirrors, hardware, and more. By mixing old and new, this stupendous space seamlessly merges history with modern sensibility. The entry opens to a sweet foyer, a space made grand by design and graced by a deep, custom hall closet with two 9 foot tall doors. This fine foyer is a graceful transition to the residential bliss that lies ahead. The custom mantle is the focal point of the comfortable Living Room - a vibrant space which, like the rest of this trophy home, boasts herringbone White Oak floors and real plaster moldings cast from vintage molds. Two unique circle-motif doors grace either side of the vintage decorative fireplace, and add to the lofty flow of this happy home -- allowing light to flow from the fantastic adjacent bedroom. The gorgeous windowed kitchen is open and adjacent to the living and dining spaces, and is perfectly poised for entertaining. Its painted cabinetry, custom milled to house the owner's extensive collection of vintage china and crystal, conceals many of its under-counter appliances from view. (Try and find the top-tier appliances by Big Chill, Fisher Paykel and Subzero.) The polished Neolith Calcutta Gold countertop and backsplash offer the sophisticated look of a vintage butler's pantry, and beautifully serve this bespoke home's artisanal spirit. The bedroom is a tranquil, corner retreat boasting three custom closets and three big windows with sunshiny, open city views. With en suite access to the stunning marble bath, this peaceful, bright, and beautiful bedroom is a sweet suite indeed. The windowed marble bathroom is a dream. With its custom console sink, its signature mosaic, radiant-heat floor, its over-scaled linen closet, its separate, over-scaled custom marble shower, its top of the line fixtures, and its thermostatic controls, this spa bathroom -- like the rest of this residence -- comes with bragging rights. This extraordinary home's lighting is controlled throughout by Lutron switches - and automatic lighting in the closets. Supremely situated in its handsome, well-tended building, this easy-to-love residence enjoys the benefits of its coveted live-in Super, and separate bike/laundry rooms. Pet and pied-terre-friendly — with Museum and Central Parks right up the street — this winsome home offers a prime location that leads the pack. Conveniently located on a quiet (no through-traffic), picturesque tree-lined street, this easy-living rarity offers prime proximity to every area dining, shopping, fitness, and cultural destination. Transportation options abound (1, B and C trains), and minutes away are Equinox, Soul Cycle, Trader Joe’s, Citarella, Zabar’s, Fairway, the Sunday UWS Farmer's Market, the Beacon Theatre, and Linco
- Type:
- Duplex
- Sq.Ft.:
- n/a
- Status:
- Active
- Beds:
- 3
- Year built:
- 1971
- Baths:
- 2.00
- MLS#:
- RPLU-5123188962
ADDITIONAL INFORMATION
The Upper West Side! Fantastic 3 bed 1.5 bath DUPLEX, move in condition. Located 90th and Columbus. Upstairs are the bedrooms and a full bath, walk in closet in the primary bedroom. Southern exposure. Coop features doorman/attended lobby, 24/7 laundry, community room, private courtyard (under renovation) and parking garage (wait list) and bike room. Retirement funds are exempt. Pet friendly. No cash purchases. Sublets are permitted with restrictions. Gifting of up to 50% of down-payment permitted. YOU MUST BE QUALIFIED. Call me we'll go buy it!
- Type:
- Apartment
- Sq.Ft.:
- n/a
- Status:
- Active
- Beds:
- 1
- Year built:
- 1900
- Baths:
- 1.00
- MLS#:
- OLRS-2102013
ADDITIONAL INFORMATION
*Pre-approved by Citibank. Welcome to 401 West End Avenue, Apartment 6F — a stunning one bedroom + den home in a charming Upper West Side pre-war building with an elegant red facade. This warm home offers wide dimensions and ample storage throughout, with W/D installation permitted upon board approval. The den area features built-in bookshelves and can be used as a formal dining room, office, flex space, or nursery, making this a home one can grow into for years to come. Original pre-war details include 10' ceilings, newly refinished inlaid hardwood floors, and crown moldings — adding timeless elegance to the space. Large windows allow for abundant natural light in both the gracious south facing living space and north facing king-sized bedroom and the bath offers a soaking tub. A windowed kitchen boasts Terrazzo Sea Glass and butcher block countertops, as well as a new gas range, retro-style Galvin fridge, and plenty of storage space. A perfect blend of historic charm and modern convenience, 6F is an Upper West Side jewel box. 401 West End Avenue is a well-maintained co-op with a 24-hour doorman, live-in super, laundry room, and bike storage. The building is pet-friendly and allows for pied-à-terre ownership. Unlimited subletting is permitted with a small annual fee. Situated on the corner of West End Avenue and 79th St, this home is just steps away from Riverside Park, fine dining, shopping, Trader Joe's, and quintessential Upper West Side attractions such as Zabar's and the American Natural History Museum. Excellent transportation options include nearby 1/2/3/B/C subway lines and bus routes, making it easy to explore all that New York has to offer. There is an assessment of $281.20 in place through August 2027.
$1,750,000
34 W 88th St Unit 4 New York, NY 10024
- Type:
- Townhouse
- Sq.Ft.:
- 6,602
- Status:
- Active
- Beds:
- 2
- Year built:
- 1887
- Baths:
- 1.00
- MLS#:
- PRCH-35214824
ADDITIONAL INFORMATION
Glamorous UWS Penthouse offering sophisticated indoor space and life-changing amounts of private outdoor space! This stunning penthouse will stop you in your tracks. The spacious floor-through is located on the top floors of a majestic extra-wide Revival brownstone on a quiet street just half a block from Central Park. It is replete with exquisite detail as well gushing with style. Enter through the foyer where you will be bathed in light from one of the three skylights gracing the 10 ½ foot ceilings of this home. (In fact, so much light you will save on your electric bills!) The separate dining room is chic and bright and makes a statement with artistic lighting and refined design. It is adjacent to the handsome kitchen, with its top-of-the-line suite of Bosch stainless steel appliances and a brand-new Sub Zero Refrigerator, as well as marble countertops. Around the corner are the two roomy bedrooms. The master houses a walk-in cedar closet (one of two cedar closets in the home) and the second bedroom showcases exposed brick. Outside the bedrooms is a stacked Bosch washer and dryer tucked away in one of this home’s manifold storage areas. Past the dining room and through the supersized French doors, you are led into the living room, a grand space oozing with character. With white-washed brick and a wood-burning fireplace, this vast space is perfect for entertaining. Three very large windows welcome light and views of the quiet tree-lined street below. This sizable space is large enough to accommodate multiple sitting areas. Another visually arresting feature of this home is its elegant and artistic staircase. With a backdrop of ceiling-high bookshelves, it leads up to the most spectacular and unmatched features of this home--the breath-taking bi-level roof deck. More outdoor space than you could dream of having, this meticulously landscaped and maintained private space is the launch point to outdoor living, peeks of Central Park, and skyline views. The deck is the size of the entire roof and has its own automated irrigation system. It is ideal for entertaining or for relaxing and enjoying an outdoor meal. In a prime UWS location, this home is right next to Central Park, and close to museums, other cultural institutions, prime shopping, and fabulous cuisine, with dozens of nearby restaurants and cafes. It is close to the B/C and 1/2/3 Subway lines, has bike storage, as well as a large individual storage space in the basement. This pristine apartment in a well-maintained building is “move-in ready.” With sophisticated design and vast outdoor space, come see this incredible penthouse now!
$1,699,000
2373 Broadway Unit 1421 New York, NY 10024
- Type:
- Apartment
- Sq.Ft.:
- 1,200
- Status:
- Active
- Beds:
- 2
- Year built:
- 1987
- Baths:
- 2.00
- MLS#:
- RPLU-810123161405
ADDITIONAL INFORMATION
Marvelous high floor, corner two bedroom home at The Boulevard - an Investor Friendly condop with impeccable amenities and prime location. Style meets functionality at residence 1421 with it 's dramatic and luminous North & East exposures, reconfigured foyer, split bedrooms, two full bathrooms and a separate dining area. The immaculate, windowed kitchen has been recently renovated in classic grey tones, white subway tile backsplash, and top of the line appliances. The layout has been thoughtfully designed to include a second pass way to the dining area enhancing the efficiency of this space. The spacious primary bedroom easily allows for a king-sized bed plus a plethora of other furniture and has an ensuite bathroom. The second bathroom is adjacent to the second bedroom for your guests to have easy access and privacy. There is plenty of storage throughout the apartment as well as updated flooring. Located in a prime section of the Upper West Side at the corner of 86th and Broadway, everything you could need is minutes away from your door. The Boulevard is known for top notch service and robust amenity package including a privately owned garage, an incomparable health club with a spacious terrace, a 75' heated lap pool, a racquetball court, squash /basketball court, two rooftop sundecks, a solarium, bicycle rooms, and children's play area just to name a few. Capital Assessment of $405.53 for the remainder of 2024.
- Type:
- Co-Op
- Sq.Ft.:
- 650
- Status:
- Active
- Beds:
- 1
- Year built:
- 1928
- Baths:
- 1.00
- MLS#:
- H6326625
- Subdivision:
- Upper West End
ADDITIONAL INFORMATION
Welcome to Apartment 8F at 440 West End Avenue, a spacious and charming 1-bedroom, 1-bathroom co-op in a classic pre-war building on Manhattan's Upper West Side. This beautiful home boasts timeless elegance with modern comforts, making it the perfect urban sanctuary. 440 West End Avenue offers a full-time doorman, live-in super, laundry room, storage, bike storage, roof deck, fitness room and children's playroom. The building is pet-friendly and allows pied-à-terres. Enjoy abundant natural light from large, south-facing windows that highlight the high ceilings and original hardwood floors. The living area is perfect for entertaining or relaxing in style. The king-sized bedroom offers plenty of space for additional furniture and includes ample closet storage. A modern, windowed kitchen with stainless steel appliances, zinc countertops, and custom cabinetry provides both functionality and style. The bathroom features classic tilework, a soaking tub, and modern fixtures. Original details like crown molding and beamed ceilings add a touch of historic character, while contemporary updates ensure a comfortable living experience. Situated in the heart of the Upper West Side, this residence is just steps from Riverside Park, Central Park, top-rated restaurants, shopping, and cultural landmarks. Access to public transportation is excellent, with several subway lines nearby. Don't miss the opportunity to make this stunning apartment your new home! Contact us today to schedule a private showing.
$1,195,000
11 W 81st St Unit 2B New York, NY 10024
- Type:
- Apartment
- Sq.Ft.:
- n/a
- Status:
- Active
- Beds:
- 1
- Year built:
- 1908
- Baths:
- 2.00
- MLS#:
- COMP-167629866137692
ADDITIONAL INFORMATION
First Showing Sunday 10/20 Welcome to your dream loft, ideally located just steps from the Museum of Natural History and Central Park. This charming 1 bedroom, 1.5 bathroom home boasts soaring 11’ ceilings and open views of the Rose Planetarium. The entryway opens to a grand entertaining space with a decorative fireplace, beautiful hardwood floors, and a dramatic south facing floor to ceiling window, allowing for natural light throughout the day. The spacious primary bedroom is pin drop quiet with 11’ ceilings, two closets, and an ensuite bathroom. Located on one of New York's most coveted blocks, Eleven West Eighty-First Street is a magnificent turn-of-the-century Beaux Arts limestone mansion built in 1908. The impressive lobby features the original elegant marble walls and columns. Building amenities include storage bins, doorman service from 8 AM to 11 PM, Monday through Saturday, and 12 PM to 8 PM on Sundays, as well as a live-in resident manager, bike room, and laundry facilities. Please note temporary assessment of $710.87/month through December 2024. Pied-à-terres, pets, guarantors, co-purchasing, gifting, and purchasing within a trust are all permitted with board approval. Photos are virtually staged.
$3,600,000
393 W End Ave Unit 7D New York, NY 10024
- Type:
- Apartment
- Sq.Ft.:
- 1,800
- Status:
- Active
- Beds:
- 3
- Baths:
- 4.00
- MLS#:
- RPLU-21923184339
ADDITIONAL INFORMATION
Located in a newly converted full service pre-war condominium, this three bedroom, three and one half bathroom home is in mint condition. The living and dining room face East over West End Avenue, with charming views of the Apthorp and light all day. A well-appointed open kitchen features stainless steel appliances, marble counters, a center island, and beautiful white lacquer cabinets. Just off the entrance, there is a powder room for guests, and a large coat closet. The generously proportioned primary suite has a large walk-in closet, a secondary closet, and a windowed en-suite bathroom. One of the secondary bedrooms has an en-suite bathroom, while the other is serviced by a hall bathroom. The apartment has beautiful hardwood floors throughout, central air conditioning and a real laundry room! Closets are generous and the apartment has a great flow. 393 West End Avenue is a new condo conversion of a prewar building. There is a 24-hour attended lobby, and live-in resident manager. Amenities include a gym, a lounge, cottage playroom and private garden. Please note that there is a working capital contribution fee for new purchasers equivalent to 2 months of common charges.
$13,950,000
535 W End Ave Unit 12 New York, NY 10024
- Type:
- Apartment
- Sq.Ft.:
- 8,451
- Status:
- Active
- Beds:
- 7
- Year built:
- 2008
- Baths:
- 8.00
- MLS#:
- RPLU-8923184121
ADDITIONAL INFORMATION
This splendid 8400 square foot residence exudes sophistication and elegance in a home offering modern amenities, classic details and grand proportions. This extraordinary full-floor condo has exceptional natural light and open city views. It is the embodiment of refined luxury. A private elevator landing opens to a distinctive 30-ft-long reception gallery. The vast expanse of the sun filled entertaining space is comprised of the living room, formal dining room and corner library, all with oversized windows, superb herringbone rosewood floors and two fireplaces. The impeccably crafted kitchen has Smallbone of Devizes custom cabinetry, a large center island, a La Cornue oven, a SubZero refrigerator, two Miele dishwashers, a built-in espresso machine and a warming drawer. The spacious and bright breakfast room/ den open to the kitchen is a perfect spot for informal gatherings. A large butler's pantry with a wine cooler and additional storage is adjacent to the kitchen. The hallway beyond the pantry leads to two bedrooms suitable for guest rooms, staff space, or office use, and to a separate laundry room. There is a marble powder room off the gallery. A wide hallway separates the private quarters from the reception gallery and entertaining spaces. The primary bedroom suite comprises a large sunny bedroom, a sitting room, a dressing room with two walk-in closets and two luxuriously appointed marble bathrooms. There are four additional bedrooms in this wing. Two have ensuite bathrooms, and the other two share an oversized bathroom with double sinks. The apartment has central air conditioning, hardwood floors, huge windows, and generous closets. 535 West End Avenue, at the corner of 86th Street, is a luxury condominium designed by renowned architect Lucien Lagrange. Amenities include a 24-hour doorman, concierge, garage parking, an indoor swimming pool, a state-of-the-art fitness center, steam rooms, a billiards and ping pong room, a playroom, a lounge with a catering kitchen and an outdoor courtyard. Riverside Park is down the street, and pets are welcome.
$3,950,000
251 W 91st St Unit 8B New York, NY 10024
- Type:
- Apartment
- Sq.Ft.:
- 1,868
- Status:
- Active
- Beds:
- 3
- Year built:
- 2022
- Baths:
- 3.00
- MLS#:
- RPLU-810123181834
ADDITIONAL INFORMATION
The last of its kind and the least expensive remaining 3BR at The Westly. Residence 8B is a spacious three-bedroom, two-and-a-half-bathroom residence on the northeast corner that spans over 1,868 square feet, offering ample space for your comfort. As you step into the gracious foyer, you are greeted with white oak herringbone flooring, a spacious entry closet, and a powder room featuring Calacatta Gold marble flooring and accent walls. The open living room boasts large windows overlooking the surrounding treetops, providing a serene ambiance filled with natural light. The kitchen is designed for both function and style, featuring Crema Delicato marble counters with a waterfall edge, white matte lacquer cabinets by Aster Cucine, and top-of-the-line Gaggenau appliances. Retreat to the luxurious primary bedroom suite with a four-fixture bathroom featuring Calacatta Gold and Thassos mosaic marble floors, slab walls, and a stall shower. The two secondary bedrooms share a four-fixture bathroom with a Bianco Venetino marble vanity top and double sink. All fixtures are finished in polished nickel by Waterworks. The Bosch washer and dryer are conveniently located in a separate closet. Designed by ODA, The Westly modernized the iconic Upper West Side neighborhood with a striking cantilever design that maximizes natural light and fresh air for generously sized residences. Enjoy an array of amenities including a 24-hour concierge, dramatic lobby with 30' ceilings, lounge, resident manager, fitness center, yoga studio, children's playroom, music room, youth room, private storage, bike room, and pet grooming station. Finally, ascend to the top for unforgettable moments above the classic Upper West Side at the Rooftop Pool and Outdoor Deck and Kitchen. Experience the true New York lifestyle in the historic Upper West Side neighborhood, home to Manhattan's most iconic cultural landmarks and bordered by Central and Riverside Park. As a new era unfolds, the cherished feel of the Upper West Side remains. Welcome to The Westly, where luxury meets timeless refinement! Exclusive Sales and Marketing: Reuveni LLC, d/b/a Reuveni Development Marketing, 654 Madison Avenue, Suite 801, New York, NY 10065. and Christie's International Real Estate Group LLC, 1 Rockefeller Plaza, Suite 2402, New York, NY 10020. Equal Housing Opportunity. The complete offering terms are in an offering plan available from sponsor. File no. CD20-0071. Sponsors: 2461 Broadway LLC and UWS AA BSD LLC, c/o Adam America Real Estate, 850 Third Avenue, Suite 13D, New York, NY 10022.The complete offering terms are in an offering plan available from sponsor. File no. CD20-0071. Sponsors: 2461 Broadway LLC and UWS AA BSD LLC, c/o Adam America Real Estate, 850 Third Avenue, Suite 13D, New York, NY 10022. Plans, specifications, and materials may vary due to construction, field conditions, requirements, and availabilities. Sponsor reserves the right to make changes in accordance with the offering plan. Units will not be offered furnished. Interior renderings are for illustrative purposes only and may not necessarily represent the apartment listed here. Though information is believed to be correct, it is presented subject to errors, omissions, changes and withdrawal without notice. Prospective purchasers are advised to review the complete terms of the offering plan for further detail as to the type, quality, and quantity of materials, appliances, equipment, and fixtures to be included in the units, amenity areas and common areas of the condominium. Equal Housing Opportunity.
$2,595,000
164 W 79th St Unit 3D New York, NY 10024
- Type:
- Apartment
- Sq.Ft.:
- n/a
- Status:
- Active
- Beds:
- 2
- Year built:
- 1925
- Baths:
- 3.00
- MLS#:
- COMP-166164269740223
ADDITIONAL INFORMATION
AMAZING MUSEUM BLOCK CLASSIC Finally, that UWS Classic 6 that you have been waiting for—Loaded with pre-war charm,Very few buildings enjoy the consistent allure of 164 West 79th Street . This sunny elegant prewar 6-room unit overlooks tree-lined 79th Street. The apartment is well laid out with a gracious entry foyer, living room, formal dining room, 2 good-sized primary bedrooms, a maid’s room/3rd bedroom, and 2.5 bathrooms Built in 1924, 164 West 79th Street, zoned in PS 87, is a beautiful architectural gem and is meticulously maintained. Amenities include a full-time, live-in superintendent, a doorman serving Monday through Friday from 8am to midnight and on weekends from noon to midnight, a children’s playroom, a planted roof deck, a common laundry room, bike storage and private storage bins (when available). Pets are welcomed with Board approval. Located between two major subway lines, a half block from the American Museum of Natural History, a short distance to both Central Park and Riverside Park, with Zabar’s, Citarella and Fairway just a few blocks away, this beautiful home is a MUST SEE !!
$6,395,000
383 W End Ave New York, NY 10024
- Type:
- Townhouse
- Sq.Ft.:
- 800
- Status:
- Active
- Beds:
- 6
- Year built:
- 1910
- Baths:
- 5.00
- MLS#:
- RPLU-5123181908
ADDITIONAL INFORMATION
This 20-foot wide West End Avenue townhouse is part of an eight home development designed by Frederick B. White in 1886. This single family red-brick Flemish Renaissance-style home just completed a gut renovation. Much of the original 1886 interior detail remains, including three original carved mantled fireplaces, a stained glass transom and skylights that flood this home with natural light. Configured with 14 rooms, including Den/Library, formal dining room, six bedrooms, four full baths and one half baths. The home has been fitted with a new HVAC system, providing cooling and heating year round. Gas fired furnace with new efficient base board heating throughout. Most of the windows have been replaced which makes the home very quiet. There are new hardwood floors throughout the property. As soon as you walk into the first floor you will notice a beautiful Mosaic marble floor in the foyer. Well-proportioned living room with 11.5 ft. ceiling, original stain glass and a fireplace. Large Formal dining room with fireplace. Renovated windowed chefs kitchen with Viking refrigerator, 6 burner Viking range, hood vented to outside, oversized 36 inches stainless sink, Bosch dishwasher, stone countertops. Plenty of storage with the double stacked wall cabinets and a substantial pantry. Graceful newly restored wide oak wood staircase. There is a powder room on the first floor. The second floor has an en-suite bedroom with high ceiling, ample closet and vanity storage and a balcony. Bathroom features His and Her basins and soaking tub. Also houses a large library, which could function as a music room with a grand piano, study or family gathering room. Library has built in cabinetry, book cases, herringbone wood floor and a fireplace. Third floor consists of a large skylight at the top of the stairs and three bedrooms. Two are standard sizes with ample closet space, sharing a full bathroom and views of the garden. One large en suite bedroom has a large bathroom with a walk in shower and a walk in closet. The en suite bedroom features an original semi-luna window detail providing excellent light and views of tree lined street. There is a high ceiling and ceiling fans in all bedroom for natural ventilation. Third floor hallway has a large closet for storage, which is plumbed for a stackable washer and dryer. There is roof access from the en-suite bedroom for your future roof top garden. Garden level features two large rooms. It has its own entrance from the street. It is ideal for extra bedrooms, offices, family spaces or an apartment. Each features new porcelain floor tiles and ceiling fans. Laundry room has a new full sized LG washer and dryer. A refrigerator and shelving to complete this area. Large bathroom with walk in shower and window looking out to the garden. The garden is original with large stone paving. Situated on the West Side of the avenue, the house overlooks the Apthorp. The property enjoys a low real estate tax of $34,984 annually. Very convenient location, just blocks from Zabar's, Citarella and Fairway markets, fantastic restaurants and shops, express east-side transit, and Henry Hudson Parkway access.
$3,950,000
251 W 91st St Unit 8-B New York, NY 10024
- Type:
- Apartment
- Sq.Ft.:
- 1,868
- Status:
- Active
- Beds:
- 3
- Year built:
- 2021
- Baths:
- 3.00
- MLS#:
- OLRS-00012027383
ADDITIONAL INFORMATION
Experience the epitome of luxury and timeless refinement at The Westly, classic Upper West Side charm with a welcomed twist. The last of its kind and the least expensive remaining 3BR at The Westly. Residence 8B is a spacious three-bedroom, two-and-a-half-bathroom residence on the northeast corner that spans over 1,868 square feet, offering ample space for your comfort. As you step into the gracious foyer, you are greeted with white oak herringbone flooring, a spacious entry closet, and a powder room featuring Calacatta Gold marble flooring and accent walls. The open living room boasts large windows overlooking the surrounding treetops, providing a serene ambiance filled with natural light. The kitchen is designed for both function and style, featuring Crema Delicato marble counters with a waterfall edge, white matte lacquer cabinets by Aster Cucine, and top-of-the-line Gaggenau appliances. Retreat to the luxurious primary bedroom suite with a four-fixture bathroom featuring Calacatta Gold and Thassos mosaic marble floors, slab walls, and a stall shower. The two secondary bedrooms share a four-fixture bathroom with a Bianco Venetino marble vanity top and double sink. All fixtures are finished in polished nickel by Waterworks. The Bosch washer and dryer are conveniently located in a separate closet. Designed by ODA, The Westly modernized the iconic Upper West Side neighborhood with a striking cantilever design that maximizes natural light and fresh air for generously sized residences. Enjoy an array of amenities including a 24-hour concierge, dramatic lobby with 30’ ceilings, lounge, resident manager, fitness center, yoga studio, children’s playroom, music room, youth room, private storage, bike room, and pet grooming station. Finally, ascend to the top for unforgettable moments above the classic Upper West Side at the Rooftop Pool and Outdoor Deck and Kitchen. Experience the true New York lifestyle in the historic Upper West Side neighborhood, home to Manhattan’s most iconic cultural landmarks and bordered by Central and Riverside Park. As a new era unfolds, the cherished feel of the Upper West Side remains. Welcome to The Westly, where luxury meets timeless refinement! Exclusive Sales and Marketing: Reuveni LLC, d/b/a Reuveni Development Marketing, 654 Madison Avenue, Suite 801, New York, NY 10065. and Christie’s International Real Estate Group LLC, 1 Rockefeller Plaza, Suite 2402, New York, NY 10020. Equal Housing Opportunity. The complete offering terms are in an offering plan available from sponsor. File no. CD20-0071. Sponsors: 2461 Broadway LLC and UWS AA BSD LLC, c/o Adam America Real Estate, 850 Third Avenue, Suite 13D, New York, NY 10022.The complete offering terms are in an offering plan available from sponsor. File no. CD20-0071. Sponsors: 2461 Broadway LLC and UWS AA BSD LLC, c/o Adam America Real Estate, 850 Third Avenue, Suite 13D, New York, NY 10022. Plans, specifications, and materials may vary due to construction, field conditions, requirements, and availabilities. Sponsor reserves the right to make changes in accordance with the offering plan. Units will not be offered furnished. Interior renderings are for illustrative purposes only and may not necessarily represent the apartment listed here. Though information is believed to be correct, it is presented subject to errors, omissions, changes and withdrawal without notice. Prospective purchasers are advised to review the complete terms of the offering plan for further detail as to the type, quality, and quantity of materials, appliances, equipment, and fixtures to be included in the units, amenity areas and common areas of the condominium. Equal Housing Opportunity.
$6,525,000
251 W 91st St Unit 18C New York, NY 10024
- Type:
- Apartment
- Sq.Ft.:
- 2,377
- Status:
- Active
- Beds:
- 3
- Year built:
- 2022
- Baths:
- 3.00
- MLS#:
- RPLU-810123176433
ADDITIONAL INFORMATION
Stunning 2,467 sq. ft. three bedroom home with open views facing south to the midtown skyline, west to the Hudson River, and north to the George Washington Bridge and beyond. From the formal entry foyer with two closets and an elegant powder room of Calacatta Gold marble with bronze accents, enter the spacious corner Living/Dining Room wrapped in windows. The separate windowed kitchen faces south and includes Crema Delicato Marble countertops with a mosaic marble backsplash. The cabinets are by Aster Cucine, lined in walnut wood with cabinet doors of matte white lacquer. All of the appliances are Gaggenau. The primary bedroom is located on the northwest corner with corner windows looking out to the Hudson River and Upper West Side skyline. The windowed 5-fixture primary bath is clad in Calacatta Gold marble including the vanity countertop with double sinks and the tub surround. The radiant heated floor is a mosaic of marbles. All of the fixtures are by Water Works in polished nickel. The two secondary bedrooms face west with open views, one is serviced by an ensuite bathroom. The secondary bathrooms feature flooring and an accent wall of white Namibia marble laid in a herringbone pattern, along with a marble vanity countertop with double sinks. The other walls are clad in classic white porcelain tiles. The Bosch washer/dryer is conveniently located in a separate hall closet. Designed by ODA, The Westly modernized the iconic Upper West Side neighborhood with a striking cantilever design that maximizes natural light and fresh air for generously sized residences. Enjoy an array of amenities including a 24-hour concierge, dramatic lobby with 30 ceilings, lounge, resident manager, fitness center, yoga studio, childrens playroom, music room, youth room, private storage, bike room, and pet grooming station. Finally, ascend to the top for unforgettable moments above the classic Upper West Side at the Rooftop Pool and Outdoor Deck and Kitchen. Experience the true New York lifestyle in the historic Upper West Side neighborhood, home to Manhattans most iconic cultural landmarks and bordered by Central and Riverside Park. Exclusive Sales and Marketing: Reuveni LLC, d/b/a Reuveni Development Marketing, 654 Madison Avenue, Suite 801, New York, NY 10065. and Christies International Real Estate Group LLC, 1 Rockefeller Plaza, Suite 2402, New York, NY 10020. Equal Housing Opportunity. The complete offering terms are in an offering plan available from sponsor. File no. CD20-0071. Sponsors: 2461 Broadway LLC and UWS AA BSD LLC, c/o Adam America Real Estate, 850 Third Avenue, Suite 13D, New York, NY 10022.
IDX information is provided exclusively for consumers’ personal, non-commercial use, that it may not be used for any purpose other than to identify prospective properties consumers may be interested in purchasing, and that the data is deemed reliable but is not guaranteed accurate by the MLS. Per New York legal requirement, click here for the Standard Operating Procedures. Copyright 2024 Real Estate Board of New York. All rights reserved.

Listings courtesy of One Key MLS as distributed by MLS GRID. Based on information submitted to the MLS GRID as of 11/13/2024. All data is obtained from various sources and may not have been verified by broker or MLS GRID. Supplied Open House Information is subject to change without notice. All information should be independently reviewed and verified for accuracy. Properties may or may not be listed by the office/agent presenting the information. Properties displayed may be listed or sold by various participants in the MLS. Per New York legal requirement, click here for the Standard Operating Procedures. Copyright 2024, OneKey MLS, Inc. All Rights Reserved.
New York Real Estate
The median home value in New York, NY is $1,486,325. This is higher than the county median home value of $1,187,100. The national median home value is $338,100. The average price of homes sold in New York, NY is $1,486,325. Approximately 28.52% of New York homes are owned, compared to 51.79% rented, while 19.69% are vacant. New York real estate listings include condos, townhomes, and single family homes for sale. Commercial properties are also available. If you see a property you’re interested in, contact a New York real estate agent to arrange a tour today!
New York, New York 10024 has a population of 219,603. New York 10024 is more family-centric than the surrounding county with 34.07% of the households containing married families with children. The county average for households married with children is 25.3%.
The median household income in New York, New York 10024 is $143,976. The median household income for the surrounding county is $93,956 compared to the national median of $69,021. The median age of people living in New York 10024 is 40.8 years.
New York Weather
The average high temperature in July is 85.05 degrees, with an average low temperature in January of 25.9 degrees. The average rainfall is approximately 47.48 inches per year, with 26.1 inches of snow per year.
