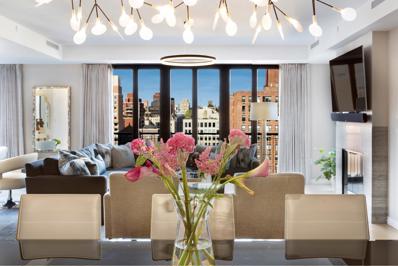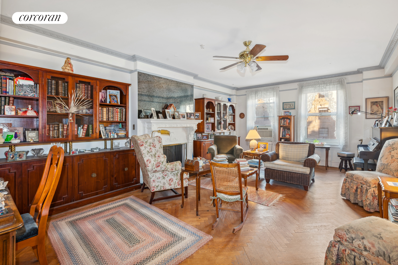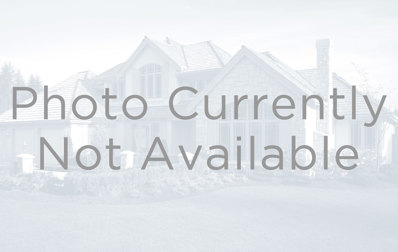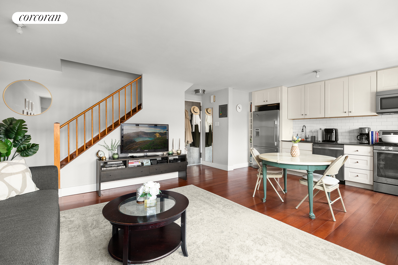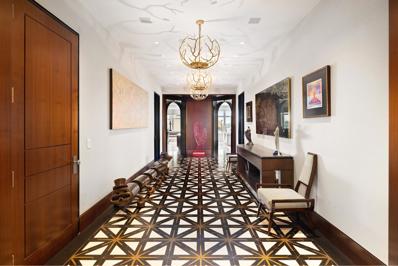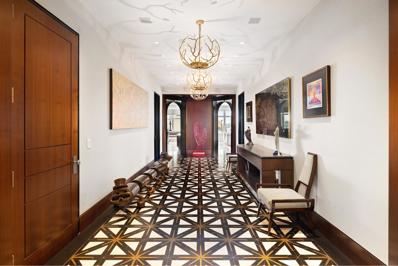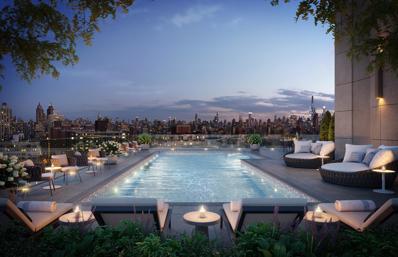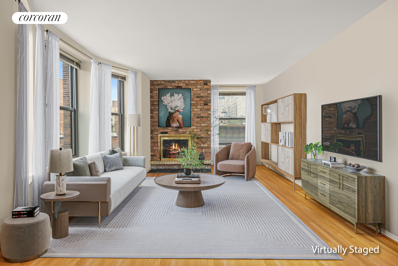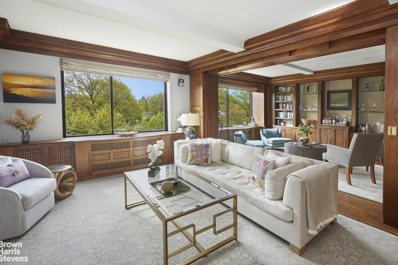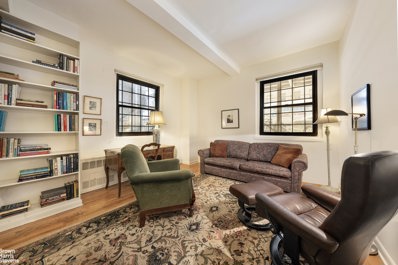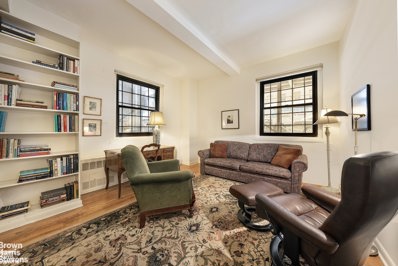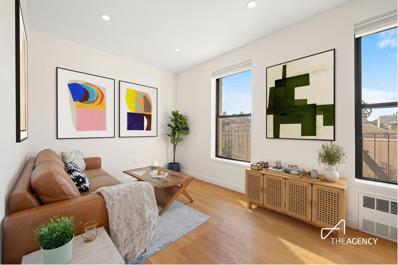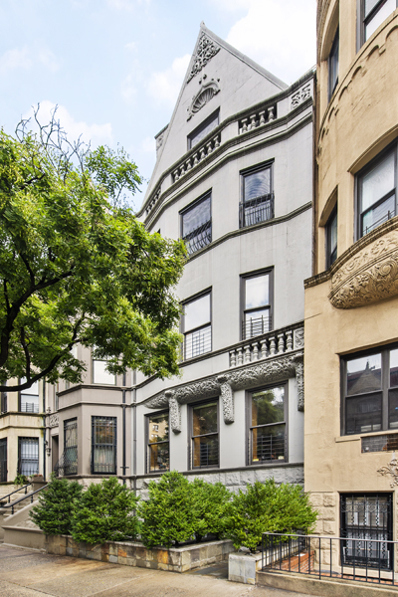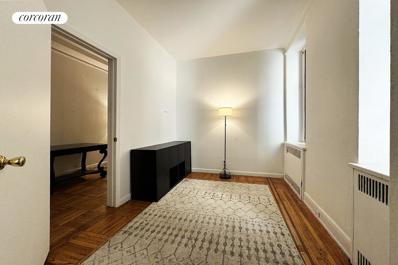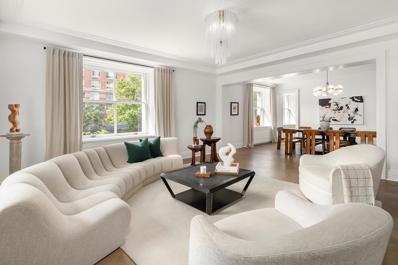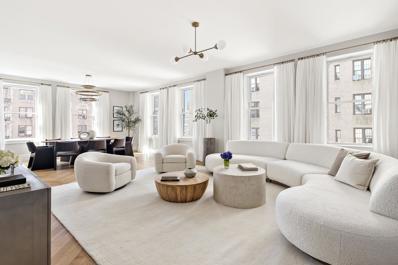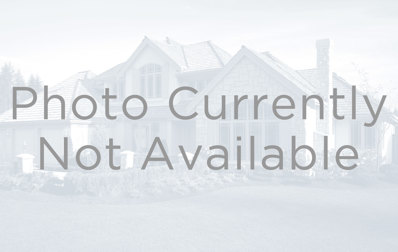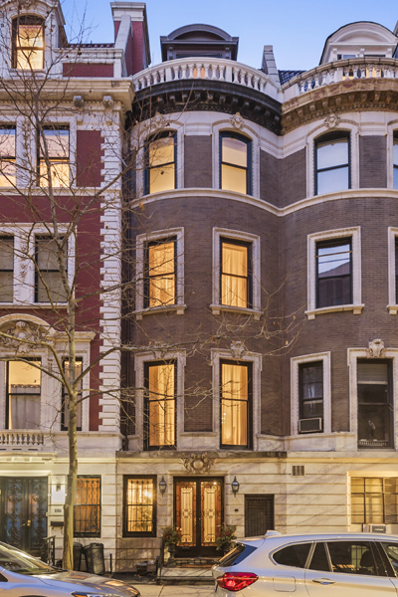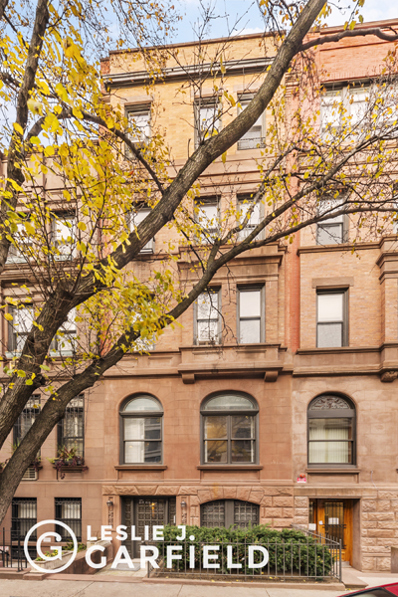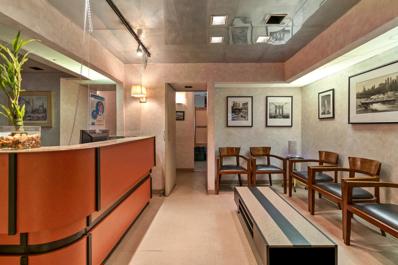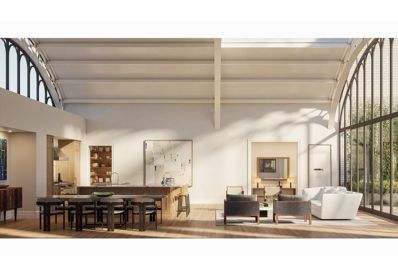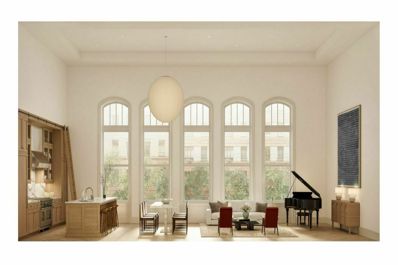New York NY Homes for Sale
$8,500,000
210 W 77th St Unit 15 New York, NY 10024
- Type:
- Apartment
- Sq.Ft.:
- 3,403
- Status:
- Active
- Beds:
- 5
- Year built:
- 2017
- Baths:
- 5.00
- MLS#:
- RPLU-5122677461
ADDITIONAL INFORMATION
Massive Price Reduction! Best 5 Bedroom Home! Parking Space Available! Welcome to your dream home at 210 West 77th Street, Step off your private elevator into this spacious and meticulously designed full floor 5-bedrooms, 4.5-bathroom apartment that offers the epitome of urban luxury living. With a downtown vibe and located in a prestigious boutique building, this sophisticated residence boasts the perfect blend of style, space, and convenience. A wall of floor-to-ceiling windows bathes the living space in natural light, creating a warm and inviting ambiance throughout the day. Walk through mahogany French doors onto your private landscaped terrace and enjoy your morning coffee or an intimate dinner, a perfect spot to unwind or entertain guests. The expansive living room allows for two seating areas, has a custom gas fireplace and views to the north, east and west that capture Central Park and the Upper West Side skyline. The sophisticated full floor layout is currently designed as four bedrooms plus a home office or den. All bedrooms offer privacy and blackout shades, custom closets, and en-suite baths, which provide extra comfort and privacy for each member of your household. The elegant primary suite boasts two Juliet balconies, two custom walk-in closets and an upgraded five fixture primary bath with marble accents, and radiant heated floors. Every detail is carefully considered, from the custom cabinetry that adorns the Smallbone designed kitchen and storage spaces to the thoughtfully chosen Lutron lighting system that adds elegance to every room. Upgrades to the kitchen include radiant heated floors and 2 full-size Miele dishwashers. An additional custom bar has been added with a Miele wine fridge which adjoins the dining and living spaces, creating a perfect flow for entertainment. This 5-bedroom, 4.5-bathroom apartment at 210 West 77th Street, Apartment 15, is more than just a residence; it's luxurious living in one of New York's most coveted neighborhoods. Don't miss the opportunity to make this exquisite residence your own. Say goodbye to storage and parking woes; this unit includes two storage units and the option to purchase a dedicated parking space. Two Ten West 77 Condominium is an exclusive 25 unit building designed by renowned architect Thomas Juul-Hansen. It's known for its distinctive character and intimate atmosphere, providing a sense of community and luxury that larger buildings can't match. Nestled in the heart of the Upper West Side, this apartment enjoys the best of both worlds - a peaceful retreat within the vibrant city. This luxury building is completely full-service with a 24-hour doorman, sport court, spa with sauna and steam room, gym, and common roof deck equipped with a fireplace.Steps to Central Park, Lincoln Center, fabulous restaurants, shops and multiple transportation hubs it's easy to see why many call this neighborhood home. Contact me today to schedule a private viewing and experience the epitome of Upper West Side elegance.
- Type:
- Apartment
- Sq.Ft.:
- 1,800
- Status:
- Active
- Beds:
- 2
- Year built:
- 1925
- Baths:
- 3.00
- MLS#:
- RPLU-33422659092
ADDITIONAL INFORMATION
Tenant in place. No lease but tenant has a letter of succession rights. Tenant pays $1158.36, SCRIE pays $1237.85. Maintenance $4535. This is an oversized and stately Classic 6 home in an intimate 31 unit prewar cooperative with only two units per floor. The rooms are all large with 9-foot ceilings. The Living Room and Formal Dining Room are very generous in size, and there is also a sizable windowed Kitchen, a maids room, two Bedrooms and 3 Bathrooms. The Living room has an original decorative fireplace as well as oak herringbone floors which continue throughout the apartment and fantastic closet space. Designed by renowned architect Rosario Candela in 1925 this building has 16 stories and just two apartments per floor. The dedicated staff includes an elevator operator/doorman, a weekday porter and a live in superintendent. Each apartment includes a large storage bin and bike storage. No sublets are permitted but pets are allowed. Please reach out with all inquiries!
- Type:
- Apartment
- Sq.Ft.:
- 2,215
- Status:
- Active
- Beds:
- 3
- Year built:
- 1988
- Baths:
- 4.00
- MLS#:
- COMP-139436579826388
ADDITIONAL INFORMATION
Presenting 279 Central Park West, #8B, a one-of-a-kind, Central Park-facing apartment completely renovated that you can call home. Step into a world of opulence, with this stunning apartment, boasting captivating views of Central Park through oversized inset bay windows that stretch an impressive 35 feet along the West Side of the park. With ceilings soaring to approximately 8' 9", natural light floods the gracious dining and living room, creating an inviting atmosphere enriched by bespoke finishes and smart home compatibility, marrying homeliness with refinement. A chef's dream, the elegant kitchen showcases custom poliform cabinets that open and close automatically, slate countertops, and high-end professional appliances from Miele and sub-zero to cater to your culinary desires. This exquisite residence offers three generously proportioned bedrooms, each with en-suite baths, totaling four full baths. Additional highlights include a spacious laundry room complete with a Miele washer & dryer, and sink. Custom closets, floating ceilings, and a wireless home sound system, ensuring a life of luxury and convenience. 279 Central Park West, an architecturally renowned condominium building by Costas Kondylis, offers an array of premium services and amenities. Enjoy a 24/7 full-time doorman, dedicated concierge, resident manager, private storage options, indoor-outdoor playroom, fitness center, and secure bike storage. 2.5% flip tax to be paid by the buyer applies. Meticulously maintained and renovated, this luxury residence ensures an elevated standard of living in the heart of Central Park West's coveted Gold Coast, perfect for those seeking an exclusive, opulent lifestyle.
- Type:
- Duplex
- Sq.Ft.:
- n/a
- Status:
- Active
- Beds:
- 1
- Year built:
- 1971
- Baths:
- 1.00
- MLS#:
- RPLU-33422637921
ADDITIONAL INFORMATION
Beautifully renovated 1 bed 1 bath DUPLEX on 90th and Columbus. Open floorplan on the main level has a flexible layout, with new flooring, smooth ceilings, lighting and open views to the West. Updated kitchen features stainless steel appliances, a dishwasher, 2 windows, stone counters and plenty of cabinet storage. Upstairs is the bedroom and full bathroom, a generous hallway closet and one in the bedroom. Co Op features doorman/attended lobby, laundry, community room, courtyard (under renovation) and parking garage (wait list). Per HDFC guidelines, income limits are: 1 person $179,355. 2 persons $205,095. 3 persons $230,670. An asset cap of $247,000 for the household also, retirement funds are exempt. Pet friendly. No cash purchases. Sublets are permitted with restrictions. Gifting of up to 50% of down-payment permitted. Shown by appointment only with 24 hour notice.
$18,745,000
535 W End Ave Unit 172P New York, NY 10024
- Type:
- Apartment
- Sq.Ft.:
- 7,587
- Status:
- Active
- Beds:
- 7
- Year built:
- 2008
- Baths:
- 9.00
- MLS#:
- RPLU-5122573483
ADDITIONAL INFORMATION
As you step into the private elevator landing of this 6,637-square-foot condo beauty, you will see what a rare find it truly is. The grand entry foyer has stunning marble and brass inlaid floors and there are arched doorways that lead into the expansive living room with its two open exposures and gas fireplace. Off of this room is the massive formal dining room that is also perfect for the owner who lives to entertain. A chef's dream best describes the fabulous kitchen with its long breakfast bar, gorgeous granite countertops and top-of-the-line appliances that include multiple ovens, a built-in coffee maker, two dishwashers and sinks, a pot filler, an inviting windowed seating area, and desk. There is a wet bar with an ornate backsplash, two wine refrigerators, and extra beverage drawers. The spacious TV room has walls of custom built-ins that add to the fabulous entertaining space. Originally a six-bedroom home, two bedrooms were turned into a fun rec room with its own bathroom and tons of storage. The private primary suite has a sitting room, gas fireplace, an abundance of custom closets, and a study tucked behind a secret door. The luxurious en-suite marble bathroom has an oversized shower, soaking tub, double sink, and separate WC. There are three other sun-flooded bedrooms, a laundry room with a vented washer/dryer, central AC, and beautiful herringbone floors. Included with this home- Unit 2BC, a 1000 square foot, one-bedroom with den, two-bathroom apartment on the second floor, and a deeded parking space in the building's private garage. Asking Price: Apartment 17: $15.995M Apartment 2BC: $2.250M Parking Space: $500K 535 West End Avenue is an exclusive 31-unit condominium with a doorman, concierge, pool, playroom, gym, entertainment space, outdoor courtyard, and on-site parking. Owners agree to offer a two-year, $5,000 per month rebate (total of $120,000) to the buyer as a closing credit.
$15,995,000
535 W End Ave Unit 17 New York, NY 10024
- Type:
- Apartment
- Sq.Ft.:
- 6,637
- Status:
- Active
- Beds:
- 5
- Year built:
- 2008
- Baths:
- 5.00
- MLS#:
- RPLU-5122573110
ADDITIONAL INFORMATION
As you step into the private elevator landing of this 6,637-square-foot condo beauty, you will see what a rare find it truly is. The grand entry foyer has stunning marble and brass inlaid floors and there are arched doorways that lead into the expansive living room with its two open exposures and gas fireplace. Off of this room is the massive formal dining room that is also perfect for the owner who lives to entertain. A chef's dream best describes the fabulous kitchen with its long breakfast bar, gorgeous granite countertops and top-of-the-line appliances that include multiple ovens, a built-in coffee maker, two dishwashers and sinks, a pot filler, an inviting windowed seating area, and desk. There is a wet bar with an ornate backsplash, two wine refrigerators, and extra beverage drawers. The spacious TV room has walls of custom built-ins that add to the fabulous entertaining space. Originally a six-bedroom home, two bedrooms were turned into a fun rec room with its own bathroom and tons of storage. The private primary suite has a sitting room, gas fireplace, an abundance of custom closets, and a study tucked behind a secret door. The luxurious en-suite marble bathroom has an oversized shower, soaking tub, double sink, and separate WC. There are three other sun-flooded bedrooms, a laundry room with a vented washer/dryer, central AC, and beautiful herringbone floors. The owners of #17 own a separate, 950 square foot, one-bedroom with den, two-bathroom apartment on the second floor. This unit can be sold separately as well as the deeded self-parking space they also own. 535 West End Avenue is an exclusive 31-unit condominium with a doorman, concierge, pool, playroom, gym, entertainment space, outdoor courtyard, and on-site parking. Owners agree to offer a two-year, $5,000 per month rebate (total of $120,000) to the buyer as a closing credit.
$4,995,000
251 W 91st St Unit 11-A New York, NY 10024
- Type:
- Apartment
- Sq.Ft.:
- 2,292
- Status:
- Active
- Beds:
- 4
- Year built:
- 2021
- Baths:
- 4.00
- MLS#:
- OLRS-2047366
ADDITIONAL INFORMATION
Experience the epitome of luxury and timeless refinement at The Westly, classic Upper West Side charm with a welcomed twist. Spanning an impressive 2292 square feet, this oversized 4 bedroom, 3.5 baths residence offers ample space for comfortable living. The spacious foyer with coat closet features white oak herringbone floors that lead to the southeast corner living/dining room, flooded with sunlight. The open kitchen boasts an island of Crema Delicato Marble with waterfall edges, top-of-the-line Gaggenau appliances, and white matte lacquer cabinets by Aster Cucine. The corner dining room includes a side counter and wet bar with sink, wine refrigerator, and ice maker, along with glass-fronted display cabinets above. The primary bedroom features an en-suite 5 fixture bathroom in Calacatta Gold Marble with radiant heated floors and fixtures by Water Works in polished nickel. The bedroom includes ample closet space and eastern exposure. The second bedroom shares eastern exposure and features an en-suite bath with a large stall shower await. Third and fourth bedrooms face south and share a 4 fixture bathroom in white Namibia Marble laid in a herringbone pattern with double sinks set in a marble vanity top. A laundry room with Bosch washer/dryer complete this wing. Designed by ODA, The Westly modernized the iconic Upper West Side neighborhood with a striking cantilever design that maximizes natural light and fresh air for generously sized residences. Enjoy an array of amenities including a 24-hour concierge, dramatic lobby with 30’ ceilings, lounge, resident manager, fitness center, yoga studio, children’s playroom, music room, youth room, private storage, bike room, and pet grooming station. Finally, ascend to the top for unforgettable moments above the classic Upper West Side at the Rooftop Pool and Outdoor Deck and Kitchen. Experience the true New York lifestyle in the historic Upper West Side neighborhood, home to Manhattan’s most iconic cultural landmarks and bordered by Central and Riverside Park. As a new era unfolds, the cherished feel of the Upper West Side remains. Welcome to The Westly, where luxury meets timeless refinement! Exclusive Sales and Marketing: Reuveni LLC, d/b/a Reuveni Development Marketing, 654 Madison Avenue, Suite 1501, New York, NY 10065. and Christie’s International Real Estate Group LLC, 1 Rockefeller Plaza, Suite 2402, New York, NY 10020 Equal Housing Opportunity. The complete offering terms are in an offering plan available from sponsor. File no. CD20-0071. Sponsors: 2461 Broadway LLC and UWS AA BSD LLC, c/o Adam America Real Estate, 850 Third Avenue, Suite 13D, New York, NY 10022.
- Type:
- Apartment
- Sq.Ft.:
- n/a
- Status:
- Active
- Beds:
- 4
- Year built:
- 1890
- Baths:
- 3.00
- MLS#:
- RPLU-33422525136
ADDITIONAL INFORMATION
Rarely available at the Endicott, a high floor, corner combination unit among the largest in the building. Pass through the entry foyer and proceed north where you'll find the primary bedroom with ensuite bath, the spacious living room, a second bedroom, full bath, and a large wet bar. The living room features a wood burning fireplace, oversized windows facing north and east with great light and views, and hardwood floors throughout. In the south wing of the apartment you'll find the full kitchen, dining room, a third bedroom, a beautiful sunny sitting room, and full bath. The sitting room can easily be altered to create a fourth bedroom or the entire south wing could be transformed into an enormous primary suite. The wet bar and kitchen can be combined to create a sizable pass-through chef's kitchen. This is a magnificent space with lots of possibilities. The Endicott is a beautiful and historic full-service cooperative in the heart of the Upper West Side. One block from Central Park and across the street from the Museum of Natural History and Teddy Roosevelt Park. It is the perfect location with plenty of shopping, great restaurants, and convenient transportation. Full-time front desk security, porters, a handyman, and a live-in super attend to your needs and keep the building in tip-top order. Laundry directly across the hall and on every floor. Laundry is permitted in unit with board approval. Pets and pied a terres are also permitted.
- Type:
- Apartment
- Sq.Ft.:
- 2,500
- Status:
- Active
- Beds:
- 4
- Year built:
- 1926
- Baths:
- 4.00
- MLS#:
- RPLU-21922433589
ADDITIONAL INFORMATION
Spectacular Central Park views can be yours from this totally renovated 4BR 4BA apartment at the Bolivar. A marble entry leads to a large open living/dining room overlooking the lush trees of the park. The library features beautiful custom cabinetry and paneling. The state of the art gourmet kitchen also overlooks the park, and has tons of counter space, storage, and seating. The kitchen features beautiful custom cabinetry, Gaggenau induction stove and ovens, a self-vented hood, a Miele refrigerator, Bosch dishwasher, and Sub Zero wine fridge with two refrigerated drawers. A separate hallway leads to four well-proportioned bedrooms facing the courtyard, which receive western light and are very quiet. The largest bedroom is currently used as a fabulous den/guest room, but could easily be converted to the primary if desired. The bathrooms are totally renovated, two are brand new, and there is a great laundry room with a stacked WD and lots of extra storage. Very low maintenance. In addition to a 24-hour doorman, concierge service, attended lobby, and live-in superintendent, the building is also equipped with possibly the most spectacular roof terrace in the city (almost 10,000 square feet) with jaw-dropping views, a community room, event room, laundry room, private storage, and bicycle storage, and refrigerated storage for food deliveries. Up to 75% financing is allowed. This is a pet-friendly cooperative. Pied-a-terres welcome at the discretion of the board.
- Type:
- Apartment
- Sq.Ft.:
- n/a
- Status:
- Active
- Beds:
- n/a
- Year built:
- 1928
- Baths:
- 2.00
- MLS#:
- RPLU-63222341963
ADDITIONAL INFORMATION
Wonderful opportunity for therapists!! This ideally situated office with separate side entrance is available for the first time in decades. Currently configured as three therapists' offices with a waiting area and priced to sell, this is is the perfect shared office space. There are two bathrooms and a kitchen. Highly desirable Upper West Side location.
- Type:
- Apartment
- Sq.Ft.:
- n/a
- Status:
- Active
- Beds:
- n/a
- Year built:
- 1928
- Baths:
- 2.00
- MLS#:
- RPLU-21922342050
ADDITIONAL INFORMATION
Wonderful opportunity for therapists!! This ideally situated office with separate side entrance is available for the first time in decades. Currently configured as three therapists' offices with a waiting area and priced to sell, this is is the perfect shared office space. There are two bathrooms and a kitchen. Highly desirable Upper West Side location just a block from mass transit including the 1 train and the 79th St Crosstown bus.
- Type:
- Apartment
- Sq.Ft.:
- n/a
- Status:
- Active
- Beds:
- 2
- Year built:
- 1894
- Baths:
- 1.00
- MLS#:
- OLRS-00022032430
ADDITIONAL INFORMATION
Introducing 66 West 84th Street, 4A – a stunning and spacious pre-war co-op apartment located in the heart of the Upper West Side. This beautifully renovated 2 bedroom, 1 bathroom home boasts nearly 10-foot ceilings, rich hardwood floors, and an abundance of natural light pouring in from oversized windows with views of beautiful cherry blossoms and amazing city views of the Upper West Side. The open and airy living room is perfect for entertaining guests and hosting meals around the dining table. The modern and sleek kitchen is a chef’s dream, featuring top-of-the-line stainless steel appliances, custom cabinetry, and quartz countertops. Both bedrooms are generously sized, with great closet space. 66 W 84th is a boutique elevator building with only 30 residential units. In unit washer and dryer permitted (not currently in-unit), co-purchasing, subletting, and pied a terres allowed on a case by case basis, cats allowed. Conveniently located just down the block from Central Park and some of the city’s best restaurants, shopping, and entertainment options, this home is the epitome of New York City living. Don’t miss out on the opportunity to make it yours!
$9,995,000
350 W End Ave New York, NY 10024
- Type:
- Townhouse
- Sq.Ft.:
- 9,555
- Status:
- Active
- Beds:
- 8
- Year built:
- 1891
- Baths:
- 9.00
- MLS#:
- PRCH-3675120
ADDITIONAL INFORMATION
Rare property designed by the renowned architect Clarence True in the Romanesque Revival and Renaissance Revival styles in 1891. This nearly 10,000 s.f., 21'-wide, 3-unit building consists of an approximately 6,000 s.f. beautifully renovated owner's unit and two large renovated units below, perfect for producing high income or creating a family compound. Features of the property include an elevator, high ceilings, abundant light and air due to the coveted east/west exposure, a generously sized garden shared between the two lower units, a bright and stunning penthouse with city and sunset views and a large finished roof terrace, all spread across nearly 10,000 s.f. of interior space. The size of the building and current layout allow for endless possibilities such as living with income, conversion to a luxurious single-family mansion, or built-in luxury space for friends and family. Located on the convenient and peaceful West End Avenue, one of the only Avenues in the City with no running buses, the unique east/west exposure allows light to flood through the home at all hours of the day. The property is in close proximity to Riverside and Central Parks, top schools, excellent dining and shopping, and the Museum of Natural History.
- Type:
- Apartment
- Sq.Ft.:
- n/a
- Status:
- Active
- Beds:
- 1
- Year built:
- 1914
- Baths:
- 1.00
- MLS#:
- RPLU-33422165389
ADDITIONAL INFORMATION
Therapist office with flexible layout. Bring your contracter or architect and create the space that supports your work. This unit has very low maintenance, is approximatlely 700 square feet with 9' plus ceilings. The space allows for two consulting rooms, possibly three for seeing patients, plus a waiting room, a small kitchen and a bathroom. Originally a one bedroom, it was reconfigured in the1980s. The unit is located on the first floor, just off the lobby of a beautiful extremely well run prewar coop. The coop has full time door staff, a live in super, and a porter. There is private storage, bike storage and a large laundry room in the basement. This is an ideal location for a therapist office in the heart of the upper west side, near the 1, 2, and 3 trains plus the M104 and M86 buses.
$10,895,000
225 W 86th St Unit M01 New York, NY 10024
- Type:
- Apartment
- Sq.Ft.:
- 4,550
- Status:
- Active
- Beds:
- 5
- Year built:
- 1909
- Baths:
- 6.00
- MLS#:
- RPLU-5122033040
ADDITIONAL INFORMATION
The beloved Upper West Side landmark is now more than 80% sold. Immediate Occupancy. This five bedroom, five and a half bathroom residence on the second floor re-envisioned by Robert A.M. Stern Architects boasts south and west exposures, fully restored, oversized mahogany window frames, and white oak floors with chevron and plank patterns throughout. Upon arrival, a formal entry foyer leads to the stunning corner great room, soaked in southern light, adjacent to the kitchen. The kitchen features include Calacatta Gold marble island, countertops, and custom Molteni cabinetry. State-of-the-art appliances by Gaggenau, a 45 bottle Sub Zero wine refrigerator. The north-facing primary suite, privately situated at the end of the bedroom gallery, features an abundance of closet space and a spa-like, windowed primary bathroom, richly appointed in Siberian white slab marble with radiant heated floors. A deep soaking tub and custom designed vanities with Kohler, Dornbracht and Kallista accessories complete this rejuvenating sanctuary. The four additional bedrooms are equally impressive, and secondary bathrooms are equipped with Grigio Nicola stone, radiant heated floors, and vanities by Molteni. An oversized laundry room with Whirlpool washer, dryer, elegant powder room, High-performance VRF dedicated HVAC system, Intrahome Systems integrated technology infrastructure, and an abundance of closet space throughout complete this spectacular home. Pre-war meets contemporary splendor with an unrivaled 30,000 square feet of indoor and outdoor amenities, including a 24-hour attended lobby, expansive porte-cochere, and 22,000 square foot courtyard and garden, evoking total privacy and tranquility. The light-filled, two-story Belnord Club further offers a wealth of options for relaxation and entertainment, including a state-of-the-art fitness center, an impressive double-height sports court, a luxurious Club Lounge, separate dining room, children's playroom, and teen room. Exclusive Sales & Marketing Agent: Douglas Elliman Development Marketing. The complete terms are in an offering plan available from the Sponsor (File No: CD16-0128).
$7,850,000
378 W End Ave Unit 7-A New York, NY 10024
- Type:
- Apartment
- Sq.Ft.:
- 2,888
- Status:
- Active
- Beds:
- 4
- Year built:
- 2021
- Baths:
- 5.00
- MLS#:
- OLRS-00011957012
ADDITIONAL INFORMATION
With its beautiful exposures and privileged corner location, Residence 7A is one of the special residences at 378 West End Avenue. Enter through a private entrance vestibule, Residence 7A is a wonderful, classic four bedroom apartment with large windows and beautiful tree-lined exposures. The living spaces are large and wonderfully proportioned with 7 windows for an optimally light filled home. The recessed Chef’s Kitchen (made by Christopher Peacock) has top-of-the-line Sub-Zero and Wolf appliances, including a hood that is vented. It is open to the living and dining room and also features a beautiful butler’s pantry with a sink, dishwasher, and generous storage plus counter space to discreetly hide all your dinner party dirty dishes. The primary bedroom suite is right out of a five star hotel with two walk-in closets and luxurious marble bath, featuring a stand alone tub, large shower stall, double sink, heated floors and exceptional millwork for its vanity. All secondary bedrooms have ensuite baths, including one being perfectly located for either a library or guest room. Most of the apartment has a western exposure to capture that wonderful magic late afternoon light. A beautiful powder room, washer and vented dryer rounds up this offering. The residences at 378 West End Avenue are designed for the way people live today. Each of the fifty-eight residences, designed by COOKFOX and developed by Alchemy Properties, has gracious proportions and rich materiality. There is a wonderful interplay between the classic and contemporary. Top-of-the-line technology includes building water and air filtration systems, and elevators outfitted with state-of-the-art touchless technology. With over 11,000 square feet of amenities including a 75 foot lap pool, a private garage & drop off, parking (for an additional fee), private garden, music recording studio and practice room, basketball court, squash court, fitness center, movie room, reading room and lounge with pool table, the space outside your apartment is as special as your private residence. The complete terms are in an offering plan available from the sponsor. File NO. CD19-0412
$7,850,000
378 W End Ave Unit 7A New York, NY 10024
- Type:
- Apartment
- Sq.Ft.:
- 2,888
- Status:
- Active
- Beds:
- 4
- Year built:
- 2021
- Baths:
- 5.00
- MLS#:
- COMP-101017596227290
ADDITIONAL INFORMATION
With its beautiful exposures and privileged corner location, Residence 7A is one of the special residences at 378 West End Avenue. Enter through a private entrance vestibule, Residence 7A is a wonderful, classic four bedroom apartment with large windows and beautiful tree-lined exposures. The living spaces are large and wonderfully proportioned with 7 windows for an optimally light filled home. The recessed Chef’s Kitchen (made by Christopher Peacock) has top-of-the-line Sub-Zero and Wolf appliances, including a hood that is vented. It is open to the living and dining room and also features a beautiful butler’s pantry with a sink, dishwasher, and generous storage plus counter space to discreetly hide all your dinner party dirty dishes. The primary bedroom suite is right out of a five star hotel with two walk-in closets and luxurious marble bath, featuring a stand alone tub, large shower stall, double sink, heated floors and exceptional millwork for its vanity. All secondary bedrooms have ensuite baths, including one being perfectly located for either a library or guest room. Most of the apartment has a western exposure to capture that wonderful magic late afternoon light. A beautiful powder room, washer and vented dryer rounds up this offering. The residences at 378 West End Avenue are designed for the way people live today. Each of the fifty-eight residences, designed by COOKFOX and developed by Alchemy Properties, has gracious proportions and rich materiality. There is a wonderful interplay between the classic and contemporary. Top-of-the-line technology includes building water and air filtration systems, and elevators outfitted with state-of-the-art touchless technology. With over 11,000 square feet of amenities including a 75 foot lap pool, a private garage & drop off, parking (for an additional fee), private garden, music recording studio and practice room, basketball court, squash court, fitness center, movie room, reading room and lounge with pool table, the space outside your apartment is as special as your private residence. The complete terms are in an offering plan available from the sponsor. File NO. CD19-0412
$7,950,000
315 W 84th St New York, NY 10024
- Type:
- Townhouse
- Sq.Ft.:
- 5,120
- Status:
- Active
- Beds:
- 6
- Year built:
- 1890
- Baths:
- 5.00
- MLS#:
- PRCH-3745934
ADDITIONAL INFORMATION
315 West 84th Street is a beautiful Beaux-Arts style brick and limestone townhouse, constructed in 1900 by architects Ross & McNeil. This bright and airy single-family home features over 5,000 square feet of living space, six large bedrooms, four and a half baths, high ceilings, a private landscaped garden, a full gym in the basement, two washer/dryer sets, a renovated kitchen with high-end appliances, and beautifully maintained and restored original details. The house is located on a peaceful, tree-lined townhouse block a stone's throw from Riverside Park. Situated in the heart of the Upper West Side, the property is in close proximity to public transportation, endless shopping and dining options, top tier schools, and museums and cultural institutions.
$6,495,000
117 W 85th St New York, NY 10024
- Type:
- Townhouse
- Sq.Ft.:
- 5,232
- Status:
- Active
- Beds:
- 6
- Year built:
- 1890
- Baths:
- 6.00
- MLS#:
- PRCH-3722808
ADDITIONAL INFORMATION
117 West 85th Street is an historic three-family brownstone designed and constructed in 1891 by the architect John G. Prague in the Queen Anne and Renaissance Revival styles. The current configuration is a spacious owner's triplex with two one-bedroom floor-throughs above, spread across five floors. This home provides the unique opportunity for comfortable family living in the owner’s triplex, while covering expenses with income from the floor-through rentals above. The bright and airy triplex, which occupies the garden, parlor and third floors of the building, features four bedrooms, a home office, and two private outdoors spaces including the tranquil garden. The soaring ceilings are enhanced by stunning original details, provided by the builder and by the 1904 purchaser/owner/prominent architect, Robert Allen Jacobs, whose family resided here for over 30 years. The interior has been beautifully maintained and restored throughout. The current owners added a wine room and cedar closets in the cellar. Alternatively, the house provides the opportunity to convert to a single family home today or in the future as the owner needs more space. The market rent one-bedroom apartments are each currently rented for $4,500/month and $4,200/month respectively, consist of large bedrooms and living rooms, abundant natural light, and great ceiling heights. The fourth floor unit has a private terrace, while the fifth floor apartment has updated finishes and a washer/dryer in-unit. This townhome is conveniently located in close proximity to Central and Riverside Parks, excellent schools, fine dining and retail, The Museum of Natural History, and public transportation. Live in style while covering a significant portion of your expenses in this historic 3-unit brownstone in the heart of the Upper West Side.
- Type:
- Apartment
- Sq.Ft.:
- n/a
- Status:
- Active
- Beds:
- n/a
- Year built:
- 1929
- Baths:
- 2.00
- MLS#:
- RPLU-5121330238
ADDITIONAL INFORMATION
Wonderful Dental Office for Sale, West 86th Street and Central Park West, in The White House, Premier Full Service Established Co-op. Current Use- Oral Surgery Office. Approximately 1270SF. Space can be used for any medical or dental specialty. Private street entrance shared by one other medical office. Current configuration consists of a spacious waiting/reception area with powder room, 3/4 ops, recovery room, large private office with en-suite bathroom with stall shower, business office, and prep room. There is also a second entrance to the office via the vestibule.. Excellent location with easy access to B,C, 1 subway lines, and the Crosstown 86th St. and M-10 CPW bus lines. THE OFFICE NEXT DOOR IS ALSO FOR SALE, approximately 1000SF, EASY COMBINATION. Broker Owned Unit.
$18,000,000
555 W End Ave Unit The Sola New York, NY 10024
- Type:
- Apartment
- Sq.Ft.:
- 3,420
- Status:
- Active
- Beds:
- 3
- Year built:
- 2018
- Baths:
- 4.00
- MLS#:
- PRCH-729992
ADDITIONAL INFORMATION
The Solarium Penthouse at 555 WEA is the kind of apartment that people see in movies and dream about. Formerly the gymnasium of the school, it has dramatic architecture but is also an apartment that is easy to live in. The Great Room (which in this case is actually an accurate name) has a 19 foot arched ceiling with a full glass wall opening to a terrace big enough for an outdoor dinner party. The open kitchen, hand-crafted in white fumed oak by Christopher Peacock with Arabescato slab marble counters and slab backsplashes has multiple spots for people to pull up a stool and be part of the cooking action or even to eat a meal, but it is set back from the living room to allow for formality if needed. The kitchen is beautiful and also equipped for serious cooking with a Sub-Zero refrigerator, a vented Wolf 48-inch dual fuel stove, two dishwashers, warming drawers and a pot filler. The primary bedroom has two walk-in closets, a 5-fixture primary bath with Calacatta Gold marble slabs, custom white oak vanities by Christopher Peacock, double sinks with Lefroy Brooks fixtures, radiant-heat floors, towel warmers, steam shower & private Toto Neorest smart toilet. The two secondary bedrooms are generous and bright with good closets and beautiful stone tiled bathrooms. No detail has been overlooked in the restoration of the building and the construction and materials of the interiors. The Solarium Penthouse is a very special, once in a lifetime apartment. Building amenities include 24/7 attended lobby with refrigerated storage, bike room & stroller valet. The daylit gym is state-of-the-art; the rec room has a wet bar, pool table, lounge chairs & large-screen TV. Private storage available for purchase. Please visit www.555westendave.com. The complete offering terms are in an offering plan available from the sponsor, file #CD17-0364. Co-exclusive. WW: The complete terms are in an Offering Plan available from the Sponsor. File No. CD14-0062. Sponsor reserves the right to make changes in accordance with the Offering Plan. Real estate taxes reflect a primary resident’s tax abatement.
- Type:
- Duplex
- Sq.Ft.:
- 3,463
- Status:
- Active
- Beds:
- 5
- Year built:
- 2018
- Baths:
- 6.00
- MLS#:
- PRCH-729755
ADDITIONAL INFORMATION
The only new condominium in NYC with 18-½ foot ceilings in a 42-ft long Great Room, with towering arched windows, “The Library” (2W) has 5 bedrooms, 5 en suite baths & a powder room. With a private landing & 3463 SF on two levels, the Library is one of 13 extraordinary, one-of-a-kind residences in Tamarkin Co.’s conversion of this landmarked former school. The kitchen features solid white fumed oak cabinets crafted by Christopher Peacock, with fluted glass cabinet fronts and Nanz hardware, and is open to the 37 ft Great Room providing a relaxed living and dining environment. Additional features in this absolutely gorgeous kitchen include white oak plank floors, polished Arabescato marble slab countertops and backsplash, vented Wolf 48” dual fuel range, Sub-Zero fridge & separate freezer, wine storage, microwave and warming drawers, two dishwashers, Lefroy Brooks faucets, garbage disposal, pot filler & more. On this floor are 3 en suite bedrooms, a powder room, large pantry, butler’s pantry and laundry room. En suite secondary baths are outfitted with the highest quality stone & hardware. Upstairs, on the mezzanine level, the light-filled, south-facing primary bedroom features two walk-in closets, and a luxurious bath with Calacatta gold marble slabs, custom white oak vanities by Christopher Peacock, double sinks with Lefroy Brooks fixtures, Zuma soaking tub, radiant-heat floors, towel warmers, steam shower & Toto Neorest smart toilet. This level overlooks the Kitchen and Great Room, making for a dramatic double height experience. Amenities include a 24/7 attended lobby with refrigerated storage, bike room, and stroller valet. The day lit gym features state-of-the-art equipment & the rec room features a wet bar, pool table, lounge chairs, and large-screen TV. Private storage available for purchase. Please visit www.555westendave.com. The complete offering terms are in an offering plan available from the sponsor, file #CD17-0364. Co-exclusive. WW: The complete terms are in an Offering Plan available from the Sponsor. File No. CD14-0062. Sponsor reserves the right to make changes in accordance with the Offering Plan. Real estate taxes reflect a primary resident’s tax abatement.
IDX information is provided exclusively for consumers’ personal, non-commercial use, that it may not be used for any purpose other than to identify prospective properties consumers may be interested in purchasing, and that the data is deemed reliable but is not guaranteed accurate by the MLS. Per New York legal requirement, click here for the Standard Operating Procedures. Copyright 2024 Real Estate Board of New York. All rights reserved.
New York Real Estate
The median home value in New York, NY is $1,486,325. This is higher than the county median home value of $1,187,100. The national median home value is $338,100. The average price of homes sold in New York, NY is $1,486,325. Approximately 28.52% of New York homes are owned, compared to 51.79% rented, while 19.69% are vacant. New York real estate listings include condos, townhomes, and single family homes for sale. Commercial properties are also available. If you see a property you’re interested in, contact a New York real estate agent to arrange a tour today!
New York, New York 10024 has a population of 219,603. New York 10024 is more family-centric than the surrounding county with 34.07% of the households containing married families with children. The county average for households married with children is 25.3%.
The median household income in New York, New York 10024 is $143,976. The median household income for the surrounding county is $93,956 compared to the national median of $69,021. The median age of people living in New York 10024 is 40.8 years.
New York Weather
The average high temperature in July is 85.05 degrees, with an average low temperature in January of 25.9 degrees. The average rainfall is approximately 47.48 inches per year, with 26.1 inches of snow per year.
